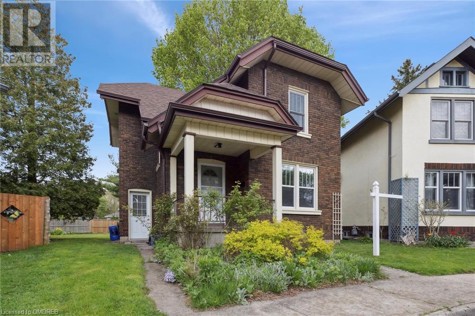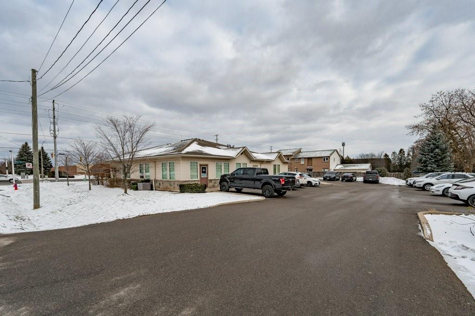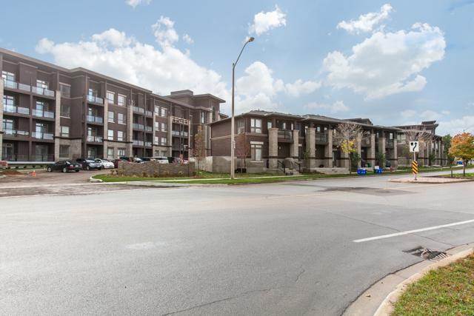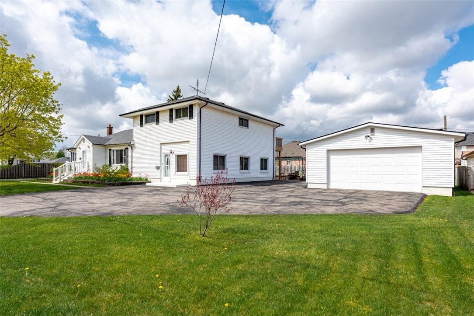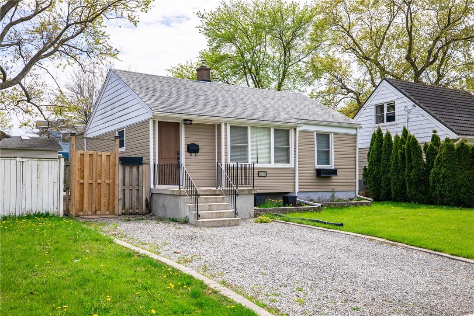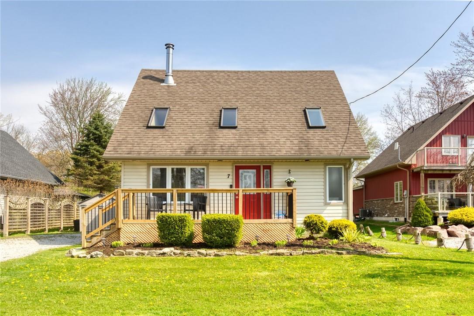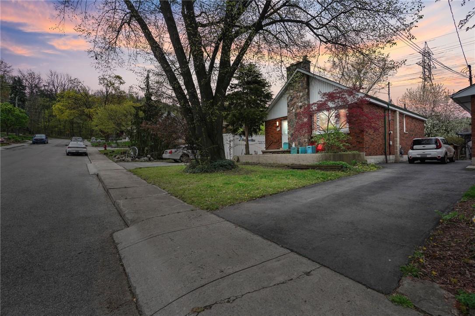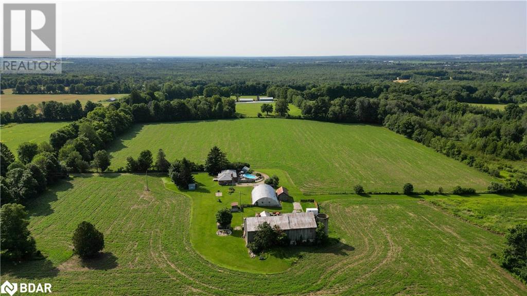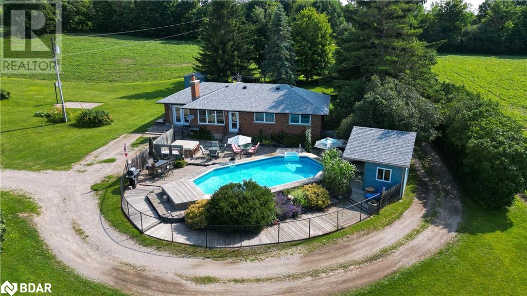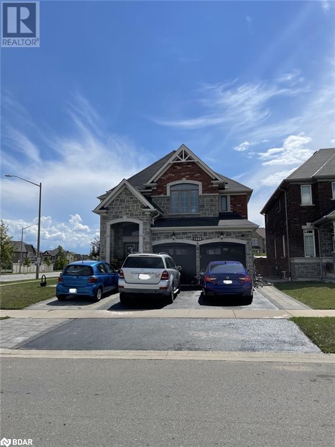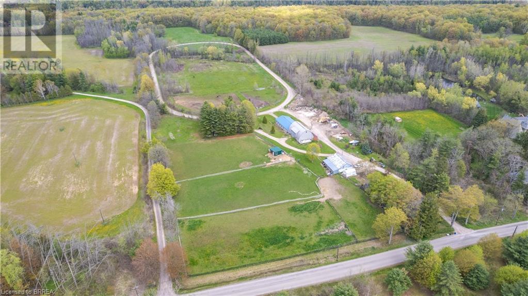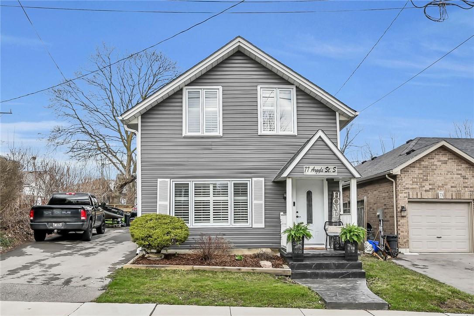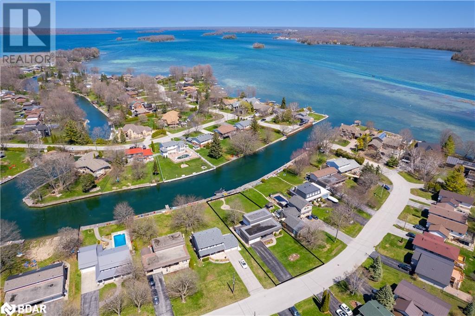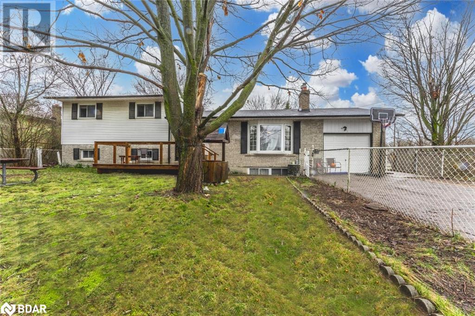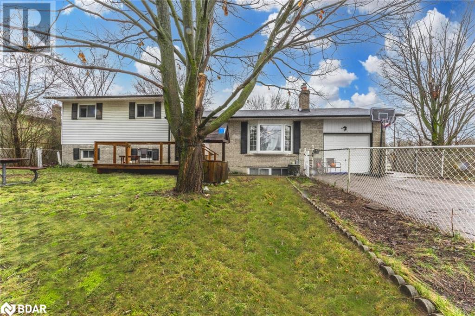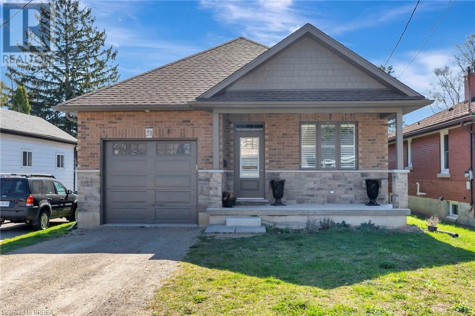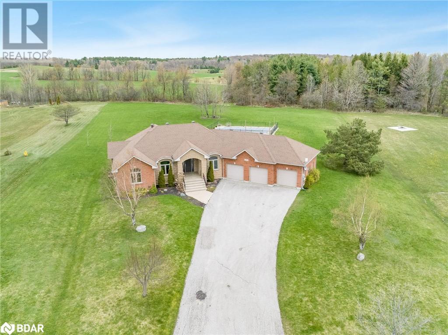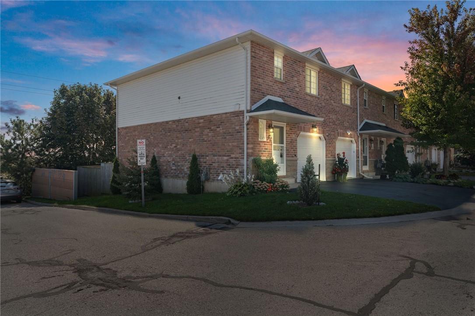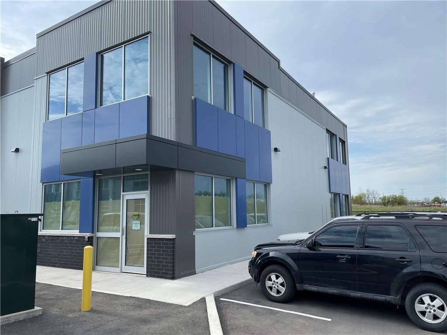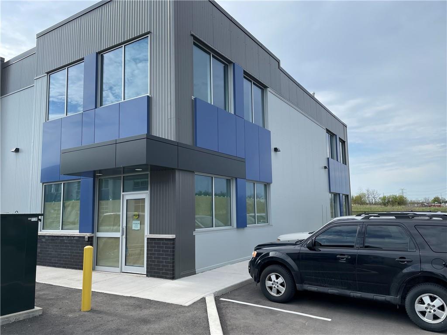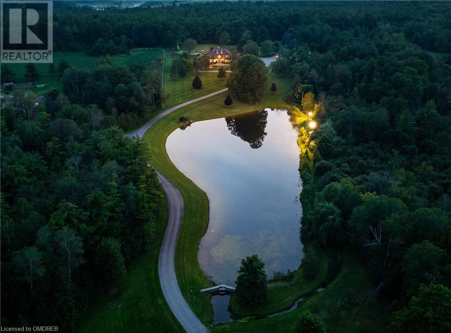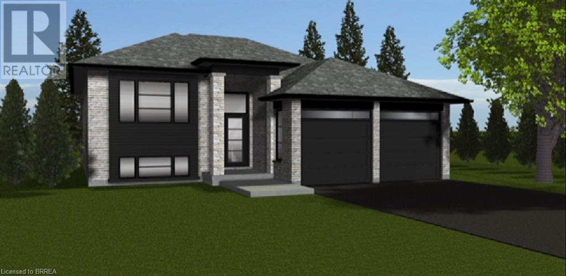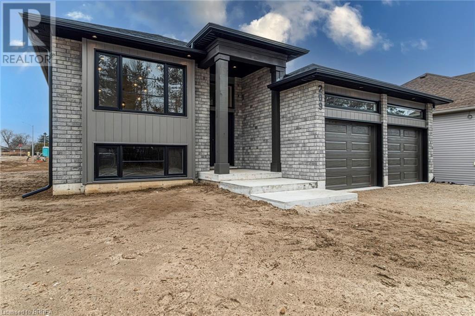84 Waterloo Street
Brantford, Ontario
Well Maintained '84 Waterloo,' Nestled In The Heart Of Terrace Hill. This Enchanting Two-Storey All-Brick Abode Presents A Rare Find With Four Generously Sized Bedrooms And Two Baths. Open-Concept Kitchen Seamlessly Flows Into The Dining And Family Areas, Creating A Perfect Space For Entertaining. Enjoy The Luxury Of Three Bedrooms Boasting Walk-In Closets, Alongside Updated Windows, Easy-Care Hardwood Floors, And Ceramics Throughout. The Basement Offers Ample Storage Space, A Spacious Laundry Room And An Additional Room With Boundless Potential. Outside, The Expansive Fenced Backyard Provides A Serene Retreat, Complete With A Storage Shed. Its Prime Location Offers Seamless Access To The Highway, Brantford General Hospital, Laurier University, The New YMCA, And An Array Of Dining Spots, Cafes, Schools, And Parks. A/C Unit Installed In 2018, A Roof And Eaves Replaced In 2019, And A Main Sewer Line Upgraded In 2016. Experience The Epitome Of Comfort And Style In This Inviting Residence, Where Every Detail Has Been Thoughtfully Considered For Your Utmost Enjoyment. (id:27910)
Rock Star Real Estate Inc.
79 Rymal Road W, Unit #3
Hamilton, Ontario
Excellent Hamilton, West Mountain location in a prime section close to the Upper James commercial corridor. Newer small, attractive, one storey building with a total of 3 units. Dentist and Chiropractor in place. Vacant unit has been occupied by Health and Beauty Spa and has many improvements and fixtures to suite same type tenant’s needs. Full basement at no extra charge. Corner property on major thoroughfare, with excellent exposure, access, and parking. Ideal for a wide range of Retail, Office, and Service commercial uses. (id:27910)
RE/MAX Escarpment Frank Realty
5010 Corporate Drive, Unit #321
Burlington, Ontario
Welcome to condo living in the heart of the popular Orchard community! A stunning one bedroom plus spacious den open concept floorplan. This gently lived in, like new unit offers upgraded laminate flooring throughout. The heart of this condo is its kitchen, its backsplash & chic breakfast bar set the stage for culinary adventures, all while keeping you engaged with guests or family in the spacious living area. Step out onto the private balcony from the living room offering a tranquil space to unwind. The bedroom is bathed in natural light. The convenience of in-suite laundry adds to the effortless living experience. The four-piece ensuite bathroom features a shower/tub combo. An inviting entrance welcomes you with a double closet and an office/den space, optimizing storage and flexibility. Included are coveted underground parking and a locker on the same level, elevating convenience. Condo fees cover heat, water, and maintenance, affording you a carefree lifestyle. Indulge in the building's amenities, including a party room, gym, movie room, rooftop lounge, and BBQ area. Its prime location offers easy access to highways and GO Train, bringing every amenity within reach. This condo is not just a living space; it's a lifestyle choice. (id:27910)
Royal LePage Burloak Real Estate Services
127 Carlton Avenue
Welland, Ontario
This property features a duplex with two good-sized family homes, perfect to live in one side and rent out the other or for savvy investors looking to add to their portfolio. The first home is a 4 bedroom, 2 bathroom, 2-storey home. This property offers a spacious and bright living room that flows seamlessly into the dining area, perfect for hosting family dinners and entertaining guests. The eat-in kitchen features plenty of counter and cabinet space. Upstairs you will find 4 large bedrooms. A secondary living room that could also become a great office or playroom. A full bathroom completes the upper level. The second home is a charming 3 bedroom, 1 bathroom bungalow with new furnace and AC. This home offers a spacious living room, good-sized bedrooms, and a full bathroom. There is also a huge unfinished basement that could add a lot of living space, a potential in-law suite potential, or even a 3rd apartment. The detached 2.5-car garage offers plenty of space for vehicles and storage. The huge lot offers lots of grass space, perfect for families and pets to play. The property also features a beautiful European-inspired grape-vine covered pergola, providing a shaded sitting area in the summer months and adding to the overall charm of the property. Located in a highly desirable neighbourhood, this property is close to all amenities including shopping, dining, parks, and schools. A new roof in 2022 adds to your comfort in knowing the major updates are done. (id:27910)
RE/MAX Escarpment Golfi Realty Inc.
5328 Houck Drive
Niagara Falls, Ontario
Newly renovated bungalow featuring 3 bedrooms, 2 full bathrooms, and 2 kitchens! Enjoy the beautiful living room with a fireplace feature wall! The basement includes a rough-in for an additional bathroom if desired! Plenty of space in the backyard with a garden shed. Enjoy the convenience of parks, schools, and amenities within walking distance. All the updates are done! Don't miss out—schedule your viewing today and embrace the comforts of this beautiful home in an ideal neighborhood! (id:27910)
RE/MAX Escarpment Golfi Realty Inc.
7 Landon Street
Turkey Point, Ontario
Bright, spacious, airy & open 2 bedroom, 1.5 bath bungaloft on good sized 55’ x 115’ lot in peaceful area of Turkey Point. This immaculate carpet free home with 1105 sq. ft. of living space boasts a welcoming front porch & 4 skylights & is located on a nice quiet dead end street just a short walk to the beach. Main level with laminate flooring showcases generous sized living room providing plenty of space for entertaining with vaulted ceiling, 2 skylights & WETT certified wood stove with floor to ceiling stone accent wall plus a cozy & warm propane fireplace in the dining area. Gleaming white kitchen with sliding door to rear deck features white appliances, ample counter space, pot lights & ceramic flooring. Convenient main floor bathroom with skylight & laundry area. Upper level offers primary bedroom with skylight & sliding door to balcony for quiet lounging, 2nd bedroom & 2pc bath. Both bathrooms updated (’22). Enjoy the summer fun with family & friends from the extra large backyard with oversized 25’x13’ deck (’23) & fire pit. Handy outdoor shower (hot & cold) & 2 sheds. Roof (’18). Heat Pump (’22). Don’t miss out on your chance to experience resort type living on the shores of Lake Erie offering sandy beaches, fishing, boating, golfing, wineries & much more. (id:27910)
RE/MAX Escarpment Realty Inc
26 Brodick Street
Hamilton, Ontario
Welcome to 26 Brodick! Tucked away in an amazing little pocket of West Hamilton, this property is a dream for a growing family! With in-law potential in the basement or an independent apartment for extra income, it offers versatility. The detached garage, approximately 800 square feet, is ideal for the car enthusiast or those who love to tinker. It is also gas and hydro enabled! The spacious outdoor yard with gardens and open fields is perfect for relaxation and play. This property is truly a gem waiting to be personalized and enjoyed for decades to come. Book your showing today! (id:27910)
Michael St. Jean Realty Inc.
1370 1 Line N
Oro-Medonte, Ontario
103 acres, with 43 acres of cash crop in a prime Oro-Medonte location! Nestled in the picturesque countryside of Oro-Medonte, Ontario, awaits the exceptional opportunity to own a magnificent 103-acre farm at 1370 Line 1 N. This sprawling estate offers a harmonious blend of rustic charm and modern luxury, presenting a truly remarkable living experience. Boasting a grandeur of space, the farmhouse features 4 spacious bedrooms (3 beds Up & 1 bed + 2 Dens Down) & 2 baths, ensuring ample room for both family and guests. Embracing the essence of outdoor living, an inviting on-ground pool takes center stage, complemented by a sprawling back deck, a convenient pool shed & a hot tub. The property's allure extends further with the inclusion of a sizable barn and a versatile Quonset, enhancing the potential for agricultural pursuits or creative ventures. 43 workable acres with the balance being lawn/pasture/mixed bush with a creek. With panoramic views of the surrounding landscapes and a harmonious fusion of indoor and outdoor amenities, this farm exemplifies the quintessential Canadian rural lifestyle while offering the comfort and convenience of contemporary living with quick access to major highways & only a short drive to Barrie/Orillia. Don't miss the chance to make this exquisite farmstead your own and create enduring memories amidst the tranquil beauty of Oro-Medonte. 61x40 Quonset hut and approximately 83x50 Cattle Barn with loft (as is). (id:27910)
Revel Realty Inc. Brokerage
1370 1 Line N
Oro-Medonte, Ontario
Country living at it's FINEST! Nestled in the picturesque countryside of Oro-Medonte, Ontario, awaits the exceptional opportunity to own a magnificent 103-acre farm at 1370 Line 1 N. This sprawling estate offers a harmonious blend of rustic charm and modern luxury, presenting a truly remarkable living experience. Boasting a grandeur of space, the farmhouse features 4 spacious bedrooms (3 beds Up & 1 bed + 2 Dens Down) & 2 baths, ensuring ample room for both family and guests. Embracing the essence of outdoor living, an inviting on-ground pool takes center stage, complemented by a sprawling back deck, a convenient pool shed & a hot tub. The property's allure extends further with the inclusion of a sizable barn and a versatile Quonset, enhancing the potential for agricultural pursuits or creative ventures. 43 workable acres with the balance being lawn/pasture/mixed bush with a creek. With panoramic views of the surrounding landscapes and a harmonious fusion of indoor and outdoor amenities, this farm exemplifies the quintessential Canadian rural lifestyle while offering the comfort and convenience of contemporary living with quick access to major highways & only a short drive to Barrie/Orillia. Don't miss the chance to make this exquisite farmstead your own and create enduring memories amidst the tranquil beauty of Oro-Medonte. 61x40 Quonset hut and approximately 83x50 Cattle Barn with loft (as is). (id:27910)
Revel Realty Inc. Brokerage
1345 Hunter Street Unit# Basement
Innisfil, Ontario
Stunning Open Concept 2 Bed, 1 Bath Basement Apartment With Separate Entrance Available Anytime. This Basement Apartment Has Tons Of Natural Light And A Large Open Kitchen And Living Area With Tons Of Counter Space. This Apartment Boasts Newer Appliances And Flooring Throughout. There Is Shared Laundry Available And One Parking Spot (Street Parking Available In The Summer) Seeking A+ Tenant, Rent Is Inclusive. Please Provide Full Credit Report And Score, Rental Application With References And Employment Letter. (id:27910)
Century 21 B.j. Roth Realty Ltd. Brokerage
5127 Milburough Line
Burlington, Ontario
Exceptional rural setting situated amongst multi million dollar homes in the highly sought after area of North Burlington. This 20+ acre parcel of land is operating as a horse farm w/ outbuildings and standardbred training track and paddocks. There is rental income potential from the 2 homes and potential income from horse boarding. Plus there is also 6-7 acres that can be used for farming or vegetables, the possibilities are endless! This property offers an elevated section (in the current location of the mobile home) providing an ideal location to build your dream home offering a full view from the road along with an expansive scenic view of the surrounding nature, trails, fields, trees, wild life and more. A country estate minutes from the city that is completely secluded amongst other executive estates on large parcels of land. Over 400 feet of frontage, 7 acres of farmable land, 5 paddocks, 2 septic tanks, and detached separate trailer w/ own heat source currently renting for $1000/mo. The farm house is in good shape with metal roof and lots of space. The outbuildings include a detached 2 car garage and a huge barn with super high ceilings and newer addition off the back. Stream running through the property and mostly flat land and some wooded area. These opportunities do not come along too often as an investment so come have a look for yourself! (id:27910)
Pay It Forward Realty
5127 Milburough Line
Burlington, Ontario
Exceptional rural setting situated amongst multi million dollar homes in the highly sought after area of North Burlington. This 20+ acre parcel of land is operating as a horse farm w/ outbuildings and standardbred training track and paddocks. There is rental income potential from the 2 homes and potential income from horse boarding. Plus there is also 6-7 acres that can be used for farming or vegetables, the possibilities are endless! This property offers an elevated section (in the current location of the mobile home) providing an ideal location to build your dream home offering a full view from the road along with an expansive scenic view of the surrounding nature, trails, fields, trees, wild life and more. A country estate minutes from the city that is completely secluded amongst other executive estates on large parcels of land. Over 400 feet of frontage, 7 acres of farmable land, 5 paddocks, 2 septic tanks, and detached separate trailer w/ own heat source currently renting for $1000/mo. The farm house is in good shape with metal roof and lots of space. The outbuildings include a detached 2 car garage and a huge barn with super high ceilings and newer addition off the back. Stream running through the property and mostly flat land and some wooded area. These opportunities do not come along too often as an investment so come have a look for yourself! (id:27910)
Pay It Forward Realty
77 Argyle Street S
Caledonia, Ontario
Turn-key home in the lovely town of Caledonia. This home is the perfect mix of country charm and modern conveniences. Larger than it looks! The main floor boasts a bright and airy living room, large kitchen with island, separate dining room, powder room and laundry! Three bedrooms and a full bathroom including ensuite privilege complete the upper level. Useful mud room off the kitchen leads to your entertainers dream backyard. Stamped concrete pad with covered deck, as well as a fire pit, and hot tub. All big ticket items have been done: Freshly painted siding (2023). Stamped concrete (2022). New windows and california shutters (2022). Owned hot water tank (2022). Eavestroughs (2022). Hot tub (2021). Roof (2020). Furnace & A/C (2016/2017). Nothing to do but move in! (id:27910)
RE/MAX Escarpment Realty Inc.
444 Mooney Crescent
Orillia, Ontario
Welcome to Couchiching Point! This spectacular home is situated on the highly sought-after 100ft wide Dougall Canal, perfect for swimming, boating and the easiest possible access to all that Lake Couchiching and the Trent Severn Waterway has to offer! Enjoy your summer days and evenings at this meticulously maintained property with stunning gardens, beautiful views, your very own lakeside fire pit and a fully screened-in sunroom addition. This updated home is perfect for a family and perfect for those who like to entertain. The updated kitchen is a chef's dream and with multiple living rooms you'll have enough room for the whole family! This property is truly a show-stopper and a must-see! (id:27910)
Real Broker Ontario Ltd.
203 Phillips Street
Barrie, Ontario
POWER OF SALE! PRIME CORNER LOT HOME IN THE HEART OF TOWN AWAITS YOUR INVESTOR OR DEVELOPER TOUCH! Welcome to 203 Phillips Street. This property exudes promise and potential on an expansive 125’ x 105’ corner lot spanning a generous 0.3 acres. This four-level side split has three bedrooms and two full bathrooms and is primed for transformation. Whether you envision a strategic renovation to enhance its charm and functionality for lucrative rental income or aspire to embark on an innovative redevelopment project, the possibilities are boundless. Set within an esteemed and well-established neighbourhood, this property offers the chance to capitalize on its prime location and maximize investment returns. Centrally located near all amenities, including shopping, downtown, schools, parks and trails. For commuters, its proximity to public transit options ensures stress-free journeys to work. Whether you're eager to embark on renovations immediately to unlock its full potential or prefer to capitalize on rental income while crafting plans for future development, the flexibility afforded by this #HomeToStay is unparalleled. (id:27910)
RE/MAX Hallmark Peggy Hill Group Realty Brokerage
203 Phillips Street
Barrie, Ontario
POWER OF SALE! PRIME DEVELOPMENT OPPORTUNITY ON A DOUBLE LOT IN THE HEART OF TOWN! Attention All Developers and Investors! Unlock the potential of this rare offering! An expansive 125’ x 105’ prime corner lot awaits your vision and expertise. Positioned strategically in an established neighbourhood, this property presents an unparalleled opportunity for development. Situated in a well-connected area of Barrie, this lot boasts close proximity to shopping centers, recreational facilities, downtown amenities, and easy access to major highways and commuter routes. Schools, parks, trails, and public transit are all within easy reach, ensuring a desirable lifestyle for future residents. Nature enthusiasts will appreciate the short stroll to the Bear Creek Eco Park, offering serene retreats and outdoor activities just moments from the doorstep. A power of sale situation further enhances this exceptional opportunity, making it an even more enticing prospect for astute investors and developers. Turn your vision into reality at 203 Phillips Street! (id:27910)
RE/MAX Hallmark Peggy Hill Group Realty Brokerage
53 Herbert Street
Brantford, Ontario
Welcome to 53 Herbert Street, nestled in the picturesque city of Brantford. This meticulously crafted property boasts an array of upscale features and meticulous attention to detail throughout. Step into the main level and immerse yourself in the seamless open-concept living, dining, and kitchen area, adorned with gleaming hardwood flooring. The kitchen, a haven for culinary enthusiasts, showcases stainless steel appliances, a double sink, and a convenient eat-in island. Adjacent to the kitchen, the bright and airy dining and living space beckons, offering access to the expansive backyard retreat. Outside, a sprawling covered deck awaits, overlooking the vast backyard that seamlessly blends into a serene park and school grounds. Retreat to the primary bedroom sanctuary, featuring hardwood floors, elegant California shutters, a spacious walk-in closet, and a lavish 4-piece ensuite boasting a luxurious shower. Another carpet-free bedroom and an additional 3-piece bathroom grace the main level, ensuring comfort and convenience for residents and guests alike. Descend to the lower level to discover a generous recreation room adorned with hardwood flooring and a cozy gas fireplace, perfect for gatherings and relaxation. This level also houses a practical laundry room, an additional 3-piece washroom, and a versatile room with hardwood floors, offering endless possibilities for use. Don't miss out on the chance to experience the epitome of turn-key living. Schedule your viewing of this exceptional property today and make it yours! (id:27910)
Pay It Forward Realty
12 Lauder Road
Oro-Medonte, Ontario
Top 5 Reasons You Will Love This Home: 1) Well-maintained home with plenty of space for a large or growing family with massive bedrooms for all 2) Oversized triple car garage with a separate entrance leading to the basement finished with a spacious recreation room, bedroom, bathroom, and an expansive unfinished space awaiting finishing touches 3) Peace of mind with a reshingled roof (2019), all main-level windows replaced (2020), and new basement laminate flooring (2022) 4) Backyard paradise surrounded by lush greenspace, mature trees, and an incredible inground saltwater pool (2018) 5) Country living between two great cities 10-minutes to Barrie, 15-minutes to Orillia, and mere minutes to Horseshoe Valley Resort. 3,861 fin.sq.ft. Age 20. Visit our website for more detailed information. (id:27910)
Faris Team Real Estate Brokerage
39 Pinewoods Drive, Unit #36
Stoney Creek, Ontario
Welcome to this charming 2-storey end unit townhouse nestled in a serene & quiet neighbourhood, offering a harmonious blend of comfort, convenience & privacy. This meticulously maintained end unit boasts 3+1 bedrooms & is designed for modern living with low condo fees & ample visitor parking making it an ideal place to call home. Well-appointed kitchen showcases newer appliances & sliding door to the deck where you can step out to a peaceful oasis with lush greenery & ample space for outdoor gatherings, gardening, or simply enjoying the fresh air. One of the many perks of this home is the absence of neighbours behind it, ensuring privacy. Finished basement with a versatile space that can be used as a fourth bedroom, a home gym, or a recreation area. A convenient shower in the basement adds to the functionality of this level. Located close to all amenities, shopping centres, schools, parks, highways & more. This house offers the perfect blend of modern living, tranquility & accessibility, making it a truly special place to call home. (id:27910)
Michael St. Jean Realty Inc.
395 Anchor Road, Unit #6
Hamilton, Ontario
Commercial Condo Unit in Heritage Green Business Park. This Corner unit offers lots of natural light, soaring clear span ceiling and drive in back loading/grade level garage door. Washroom, front portion drywall and insulation complete. There are possibilities of mezzanine for up to 40% of unit square footage. Unit available for occupancy. Semi Gross Lease. Conveniently located in a well-established business park area of Hamilton's East Mountain and close to highway access - Redhill Expressway, Linc, 403, and QEW. (id:27910)
Judy Marsales Real Estate Ltd.
395 Anchor Road, Unit #6
Hamilton, Ontario
Commercial Condo Unit in Heritage Green Business Park. This Corner unit offers lots of natural light, soaring clear span ceiling and drive in back loading/grade level garage door. Washroom, front portion drywall and insulation complete. There are possibilities of mezzanine for up to 40% of unit square footage. Unit available for occupancy. Semi Gross Lease. Tenant pays utilities. Landlord Conveniently located in a well-established business park area of Hamilton's East Mountain and close to highway access - Redhill Expressway, Linc, 403, and QEW. (id:27910)
Judy Marsales Real Estate Ltd.
4508 Sideroad 10 North
Puslinch, Ontario
Down a private half a km long drive that wraps around a manicured spring-fed pond, this exquisite French chateau inspired estate w/nearly 14,000 sqft of living space is set back overlooking the pond to perfectly capture the manor’s beauty + reflections at dusk. Infinite picturesque views w/nearly 14-acres w/wildlife commonly seen. Stadium-type lighting illuminates the pond nightly for large-mouth Bass fishing in the summer + skating in the winter. Breathtaking natural surroundings of dense forest + hidden trails are waiting to be explored, along w/100 conservation acres of walking/biking trails from your backyard. Crafted in a manner that is rarely seen; true brick exterior w/keystone corners, copper chimney toppers, iron-detailed dormers + an immaculate custom forged iron+glass front entrance w/biometric hardware. Bright 2-stry foyer showcasing classic Scarlett O’Hara open staircase. Expertly curated living space w/warm walnut + doweled oak hardwood flooring, milled entranceways + panelling, plaster crown moulding, custom built-ins, natural stonework.Chef’s kitchen w/quartzite+ solarium-style breakfast area. Family room w/stone wood burning fireplace. Private atrium w/lush tropical vegetation, sauna, spa+cold plunge pool. Primary retreat features rear terrace overlooking the immaculate grounds + forest, 3-sided fireplace, custom dressing room + spa bath. 3 additional large beds, one w/ensuite + two w/ensuite privileges. Self-contained + fully equipped guest suite provides 2 levels of living space. Expansive lower w/games, media, 2 beds, gym and 1.5 baths. 7 beds, 9 baths, 5 FPs. Defined rear yard features expansive stone patios, beautiful perennial gardens + fenced salt-water gunite pool w/flagstone lounge, flat grassy area + lush perennials. Detached grge w/6 bays,lift + attic. Reverse osmosis + geothermal heating. Astonishing natural surroundings+ sprawling acreage. Walk to coffee shops, short drive to Guelph/Cambridge, HWYs + local airport+3 universities. (id:27910)
Century 21 Miller Real Estate Ltd.
166 Vanrooy Trail
Waterford, Ontario
Introducing a stunning new build nestled in the charming town of Waterford, located in the tranquil New Cedar Park subdivision. This impeccable 2-bedroom, 2-bathroom raised bungalow boasts a walk out basement and exudes modern elegance while offering a serene retreat from the hustle and bustle of city life. Step into a thoughtfully designed open-concept layout, highlighted by a spacious Great room adorned with vaulted ceilings and a walkout to a delightful sundeck, perfect for enjoying morning coffee or evening sunsets. The heart of the home is the custom kitchen, featuring sleek white shaker cabinetry, a central island, quartz countertops, and triple-pane patio doors leading to the backyard oasis. Luxury vinyl plank flooring and ceramic tiles grace the main floor, enhancing both style and functionality. The expansive principal bedroom boasts a walk-in closet and a luxurious 5-piece ensuite, complete with a tiled tub surround and vanity, offering a private sanctuary for relaxation. Additional features include central air conditioning, a deck for outdoor entertaining, and an alarm system for added security. The convenience of a double-car attached garage adds to the appeal of this exceptional home. Crafted with meticulous attention to detail by Ciommo Design, this home showcases superior craftsmanship, with 2x6 exterior wall construction, a brick and vinyl exterior, and an upgraded trim package throughout. The photos are from a similar home already sold in the subdivision for example purposes. (id:27910)
RE/MAX Twin City Realty Inc
33 Vanrooy Trail
Waterford, Ontario
Introducing a stunning new build nestled in the charming town of Waterford, located in the tranquil New Cedar Park subdivision. This impeccable 2-bedroom, 2-bathroom raised bungalow exudes modern elegance and offers a serene retreat from the hustle and bustle of city life. Step into a thoughtfully designed open-concept layout, highlighted by a spacious Great room adorned with vaulted ceilings and a walkout to a delightful sundeck, perfect for enjoying morning coffee or evening sunsets. The heart of the home is the custom kitchen, featuring sleek white shaker cabinetry, a central island, quartz countertops, and triple-pane patio doors leading to the backyard oasis. Luxury vinyl plank flooring and ceramic tiles grace the main floor, enhancing both style and functionality. The expansive principal bedroom boasts a walk-in closet and a luxurious 5-piece ensuite, complete with a tiled tub surround and vanity, offering a private sanctuary for relaxation. Additional features include central air conditioning, a deck for outdoor entertaining, and an alarm system for added security. The convenience of a double-car attached garage adds to the appeal of this exceptional home. Crafted with meticulous attention to detail by Ciommo Design, this home showcases superior craftsmanship, with 2x6 exterior wall construction, a brick and vinyl exterior, and an upgraded trim package throughout. The photos are from a similar home already sold in the subdivision for example purposes. (id:27910)
RE/MAX Twin City Realty Inc

