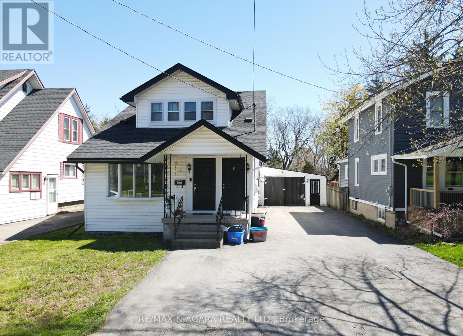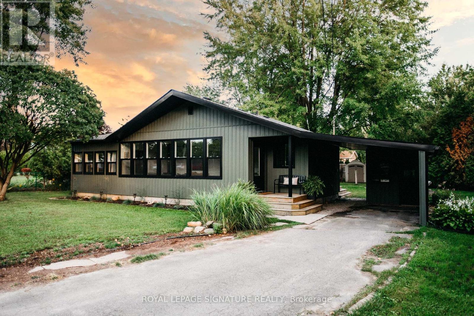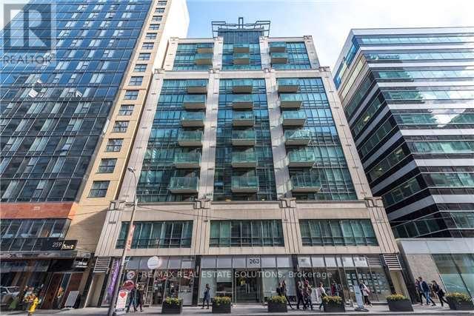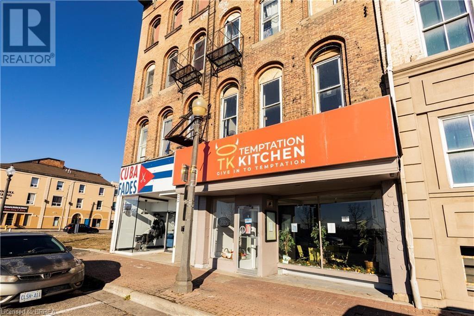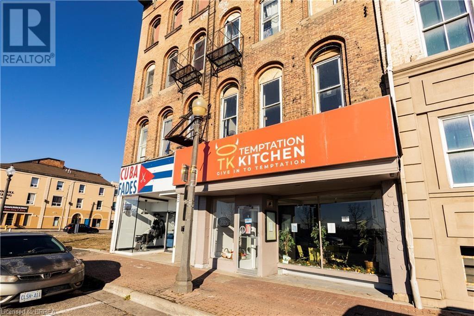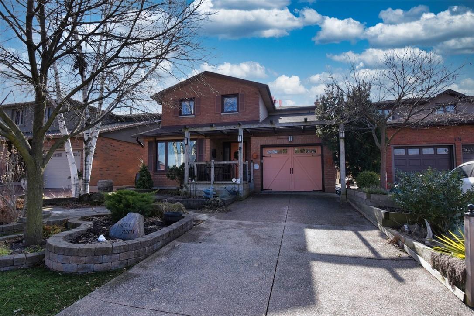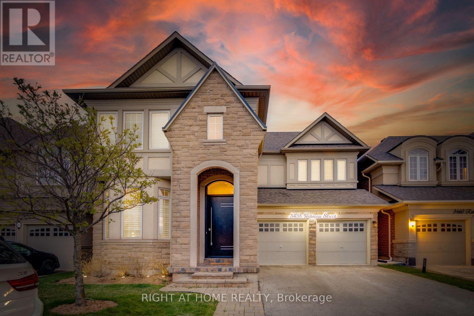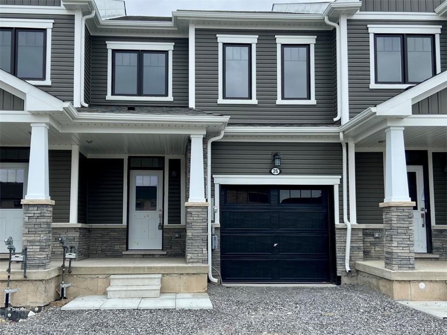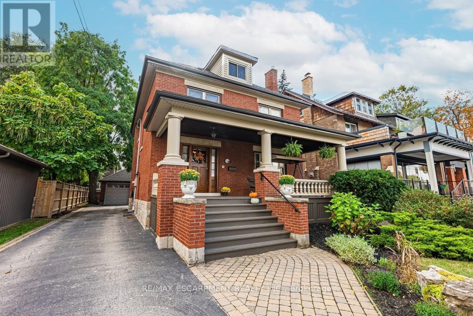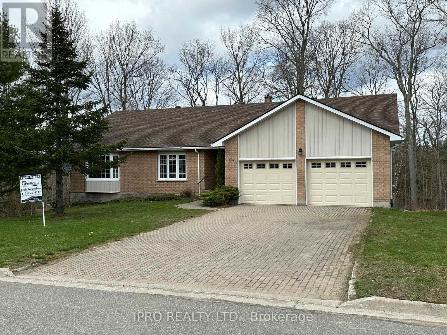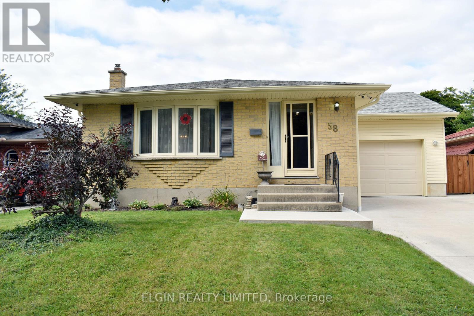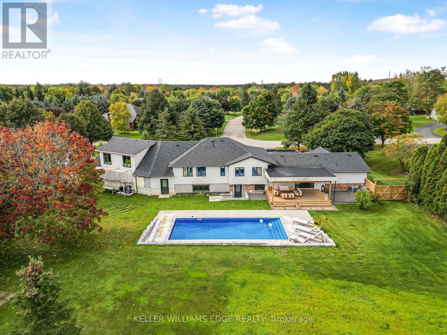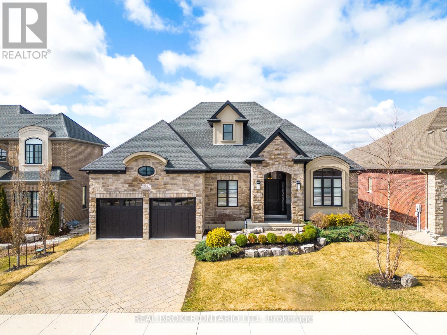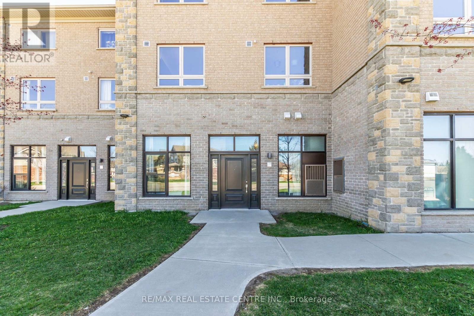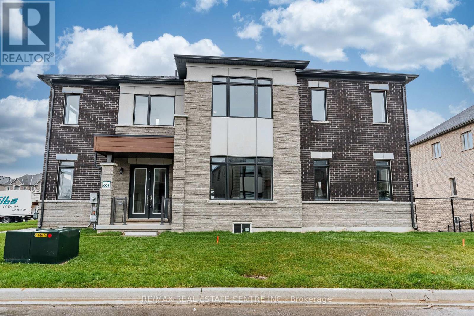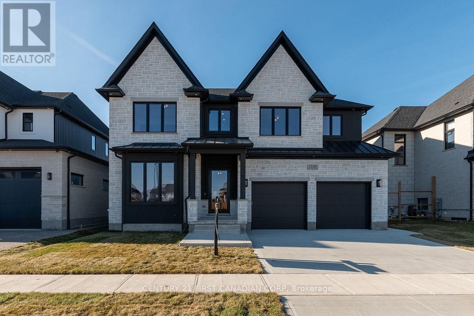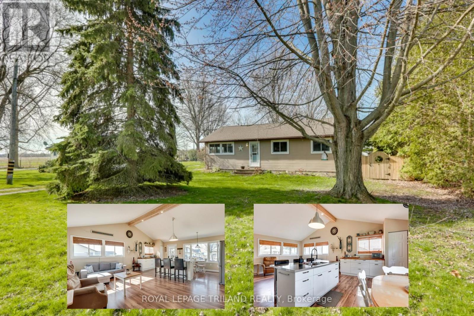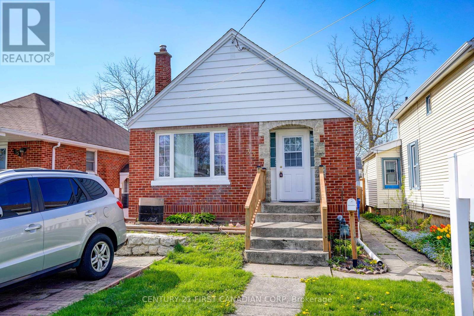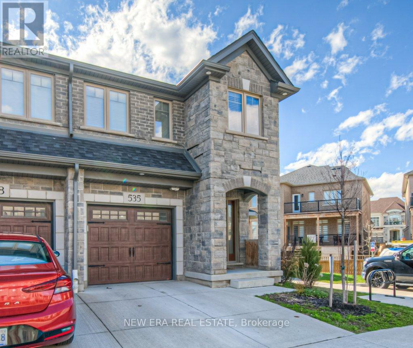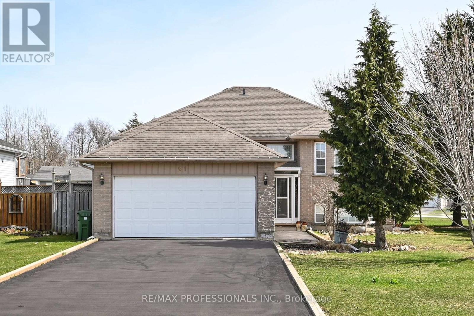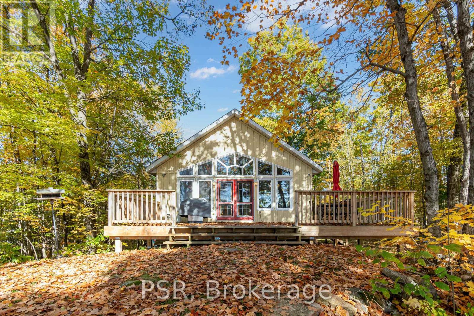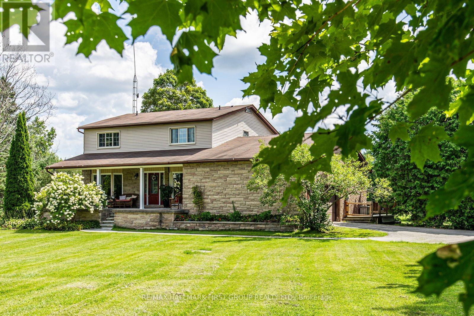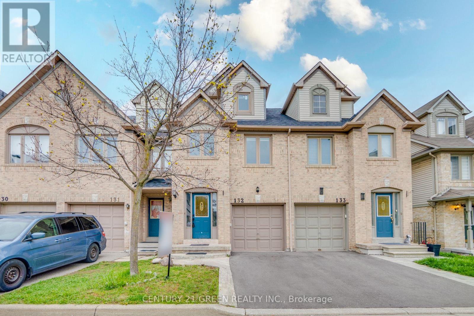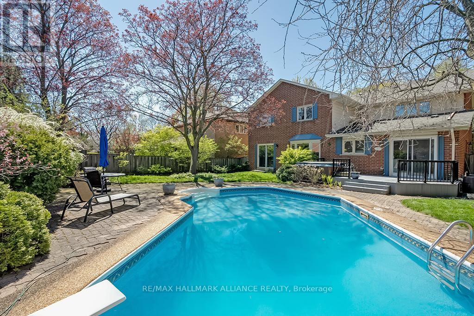175 Battery St
Fort Erie, Ontario
A prime real estate opportunity nestled just a stone's throw away from the picturesque Friendship Trail and the scenic Niagara Parkway. Situated within walking distance of various dining spots and banking amenities, this property offers both convenience and charm. Comprising two 2-bedroom units, this duplex presents an attractive investment prospect. The lower unit, commanding $1750 in rent plus utilities, provides spacious accommodation ideal for tenants seeking comfortable living spaces. Meanwhile, the upper unit, renting at $1400 plus electricity, offers a cozy retreat with its own distinct appeal. Beyond its rental potential, this property boasts additional features that enhance its desirability. With a full basement and an attached garage, there's ample room for storage and vehicle parking, ensuring practicality for residents. The fenced yard and inviting deck provide outdoor space perfect for relaxation or entertaining, adding to the property's allure. Moreover, the versatile layout of this duplex opens up the possibility of converting it into a stunning single-family home. With some creative vision and customization, this property could become the dream residence for a discerning buyer seeking a blend of comfort and investment value. Whether you're an astute investor seeking a lucrative rental opportunity or a homebuyer in search of a residence with character and potential, 175 Battery Street offers a compelling proposition. (id:27910)
RE/MAX Niagara Realty Ltd.
72585 Duchess Cres
Bluewater, Ontario
Welcome to Bayview Haven on Lake Huron. This turnkey cottage is the prime money making or family getaway you've been searching for! Nestled along a quiet road steps to deeded beach access, the cottage's inviting all-green exterior and expansive black windows harmonize with its lush natural surroundings. Designed for seamless living, the one floor layout offers an ideal gathering place. Unwind on the backyard deck with Hydropool hot tub, or cozy up in the open concept living & dining area as featured on the Rove Concepts website! Don't miss this once in a blue moon chance to earn a secondary income without lifting a finger. Extensive list of renovations include but are not limited to the all new board & batten siding, windows, doors, ductless combo AC/heat pump, on demand hot water tank, all new stainless steel appliances, brand new hot tub and all interior renovations including high end furnishings. **** EXTRAS **** Has been operating as a. 5 star AirbnB experience. (id:27910)
Royal LePage Signature Realty
#302 -263 Wellington St W
Toronto, Ontario
Live in the heart of downtown in this exceptional extra-large suite boasting a sprawling 848 square feet of interior living space. Situated in Toronto's downtown core at 263 Wellington St W, this condo offers unparalleled convenience and urban sophistication, with all utilities (water, gas & hydro) included in the rent! As you step inside, you're greeted by an expansive living area complemented by floor-to-ceiling windows. The generously sized balcony provides the perfect setting for enjoying morning coffee or evening cocktails while soaking in the vibrant cityscape. This rare find features a versatile den that can easily be converted into a second bedroom, offering flexibility for your lifestyle needs. The full-size appliances, ample cupboard, and counter space in the kitchen make cooking and entertaining a breeze, while the open-concept layout creates a seamless flow between living and dining areas. Located within walking distance to all of Toronto's major attractions, including the Rogers Centre, CN Tower, Ripley's Aquarium, and the Scotiabank Arena, every entertainment option is at your doorstep. Easy access to highways and the nearby subway station ensures effortless connectivity to the rest of the city and beyond. Don't miss this opportunity to experience urban living at its finest. **** EXTRAS **** Stainless Steel Fridge, Stove, & Dishwasher. Stacked Washer & Dryer. All light fixtures and window coverings. (id:27910)
RE/MAX Real Estate Solutions
70-72 Colborne Street
Brantford, Ontario
Location, Location, Location! The location of 70 Colborne Street in Brantford is unbeatable. Situated directly across from the largest YMCA in Canada, the casino, and the prominent contributor to the downtown area, Laurier Brantford Campus, this property is in the heart of a bustling student community with around 2,700 undergraduate and graduate students. The transformation of the downtown core into a thriving student community has been made possible by the Laurier Brantford campus. The property is fully occupied, featuring 5 residential rental units and 4 commercial units on the ground floor, with a total above-grade gross square footage of 10,298 (9,382 SF of which is finished). The below-grade space has a rental potential of approximately 5,000 square feet, offering additional rental options. The attic is currently empty but has the potential to be developed into another unit or merged with the 5th unit, providing a unique opportunity to enjoy some of the best views in the city with extra cash flow, overlooking the casino and Grand River. (id:27910)
Pay It Forward Realty
70-72 Colborne Street
Brantford, Ontario
Location, Location, Location! The location of 70 Colborne Street in Brantford is unbeatable. Situated directly across from the largest YMCA in Canada, the casino, and the prominent contributor to the downtown area, Laurier Brantford Campus, this property is in the heart of a bustling student community with around 2,700 undergraduate and graduate students. The transformation of the downtown core into a thriving student community has been made possible by the Laurier Brantford campus. The property is fully occupied, featuring 5 residential rental units and 4 commercial units on the ground floor, with a total above-grade gross square footage of 10,298 (9,382 SF of which is finished). The below-grade space has a rental potential of approximately 5,000 square feet, offering additional rental options. The attic is currently empty but has the potential to be developed into another unit or merged with the 5th unit, providing a unique opportunity to enjoy some of the best views in the city with extra cash flow, overlooking the casino and Grand River. (id:27910)
Pay It Forward Realty
14 Ingrid Court
Hamilton, Ontario
Approx 2360 sq ft. Flexible possession available. This multiple Trillium Award winning Family home on quiet South-east Mountain court must be seen inside! 4+2 bedroom, 3 1/2 bathroom. Finished basement includes 3 pc bathroom, roughed-in kitchen in bedroom & workshop. Custom features include bright year round sunroom off kitchen with walk-out to large deck & 'certified Wildlife-friendly Habitat' private rear yard & walk-out off primary bedroom to 2nd floor deck with retractable awning also overlooking rear yard. Murphy bed. Aggregate Driveway. Ideal location minutes to the Linc for quick access east to Hwy 403 & west to Niagara, big box stores & Limeridge Mall. Near transportation, groceries & recently built schools. Furnace & central air conditioning new in 2021. Great home for family & entertaining. Floor plans & list of features & extras available upon request. A pleasure to view! (id:27910)
Realty Network
3456 Rebecca St
Oakville, Ontario
Luxurious Executive Fully upgraded Home with attention to detail. Over 4500 Sq Feet Of Living Space With Backyard Green Oasis and brand new welcoming large entrance door. Relaxing Family Room with brand new Large Fireplace, customized accent wall and cabinets, Brand New Kitchen With waterfall counter, handle less Cabinets, Built-in Brand New Appliances, 24x48 large beautiful tiles in kitchen and family room, brand new chandeliers throughout, Main Floor Office, upgraded main floor laundry with accent wall, open to above ceiling at entrance, Primary bedroom with customized accent wall, Barn door And Walk-In Closet. Ensuite with brand new frameless shower door and relaxing bathtub, Brand New Hardwood Flooring Throughout 2nd floor, Upgraded and brand new flooring and vanities throughout all washroom, Royal brand new Crown Moldings with potlights on main floor and primary ensuite, Finished Basement with rec, entertainment and play room along with 4 piece washroom and bar, new furnace. Minutes To The Lake, Marina, Parks, Shops And Restaurants. Freshly elegant painted. (id:27910)
Right At Home Realty
26 Lemon Avenue
Thorold, Ontario
Immaculate new townhome with so many upgrades including; kitchen cabinets & quartz countertops, living room pot lights, flooring, wood doors, hardwood stairs, glass shower enclosure, 9 ft ceilings, 3 piece rough-in in basement and more! Take the 3D Matterport tour and see all this property has to offer! (id:27910)
One Percent Realty Ltd.
226 Mountain Park Ave
Hamilton, Ontario
Welcome to 226 Mountain Park Avenue situated in a prime mountain location overlooking the city and close to Juravinski Hospital, schools and trendy Concession Street. This 5 bedroom, 5 bathroom character home boasts 2 separate front driveways and a 2 car garage. The living room enjoys a beautiful Arts & Craft-era fireplace and French doors opening to the elegant dining room. The eat-in kitchen offers lots of cupboards and counter space, a breakfast bar plus a dinette and opens to a spacious 2 level deck complete with a gas hookup for barbecue or heater. Finishing off the main level you will find a functional office and powder room. The second level showcases a lovely primary bedroom which boasts a 5 piece ensuite with separate shower and whirlpool bathtub. There are three additional bedrooms and 3 piece bathroom. The third level hosts a family room with wet bar and bedroom with ensuite bath. Finishing off this spacious home is the lower level which provides a 2 piece bathroom, laundry room and lots of storage space. Relax on the romantic front porch and enjoy views as far as Lake Ontario and the CN Tower. The parkette, sunrises, sunsets and the fabulous city lights are also enjoyed. All measurements approximate and some rooms irregular in shape. (id:27910)
RE/MAX Escarpment Realty Inc.
188 Maple Heights Dr
Gravenhurst, Ontario
Custom built bungalow, situated on a cul-de-sac in a private, prestigious enclave of custom executive estate homes in a high demand area of town. Very rare for listings in this desirable neighborhood. Wooded lot backing onto the former ""sands"" golf course, privacy and trails abound. Close proximity to the famed ""Taboo golf course, Muskoka Beach Park, Lake Muskoka and a whole multitude of other amenities, including shopping, community Centre and Downtown District. Home is vacant and freshly painted through-out in neutral tones. Ready and waiting for new owners to start their summer off right. Oversize double car garage for the work enthusiast and custom garden shed for all the lawn and garden equipment. Newer roof ( 3 yrs). Upgraded air tight wood stove in rec room bellows the heat on a cold winters night. Above grade rec room with sliding walk out and massive sun drenched windows. Rough in plumbing for wet bar, custom oak trim throughout basement. You wont be disappointed! **** EXTRAS **** oversize eat in kitchen with overabundance of cabinetry and countertop. Eat in area. large windows throughout main floor. Main floor laundry with direct access to garage. (id:27910)
Ipro Realty Ltd.
58 Ponderosa Cres
London, Ontario
Welcome to 58 Ponderosa Cres. This home is a must see!! Located in White Oaks, steps from Rick Hansen public school and backing onto green space with playgrounds nearby. The home has plenty to offer for those looking to downsize or first time homebuyers with little ones just starting school. Main floor features 3+1 bedrooms, 4 piece bathroom, a good size living room with dining area. The primary bedroom has ensuite privileges and a large closet. Downstairs offers a good size rec room with extra bedroom currently being used as a salon and a 3 piece bathroom. The laundry is located in the very large storage room which offers great space for a future den without losing too much storage. From off the kitchen we head out to the recently built single car garage with large double wide concrete driveway. All done professionally and to code this space offers plenty of room to park with room to spare for toys and storage. From there we head to the large backyard which has a 27' above ground pool with new liner installed in 2022, and deck built 2023, shed and area for a fire pit. (id:27910)
Elgin Realty Limited
16 Mercury Rd
Hamilton, Ontario
Newly constructed and fully renovated. Designed with over 2,900 sq. ft. of luxury living space, this entertainers dream is sure to impress. From the entrance you'll see amazing open concept layout, cathedral 10' ceilings, custom kitchen with 2 dishwashers, 2 ovens, a formal living room and a large dining room. Custom kitchen with heated flooring leads to an amazing covered porch where you'll enjoy your days entertaining with family in a large 36x16 inground heated pool. This backyard offers great private space for ultimate relaxation and outdoor entertainment.The upper level features 4 beds, a custom walk-in closet in Primary bed and two large 5-piece and 4-piece baths with heated floors and glass showers enclosures.. Functional home office or fifth bedroom, full bath and a large entertainment room is located in a basement, with a separate entrance which your guests can use when having fun. **** EXTRAS **** Heated floors in kitchen, washrooms and basement (id:27910)
Keller Williams Edge Realty
51 Fall Harvest Dr
Kitchener, Ontario
ELEGANCE & LUXURY NESTLED IN THE PRESTIGIOUS COMMUNITY OF DEER RIDGE ESTATES. Welcome to 51 Fall Harvest Drive, where the meticulously landscaped surroundings & interlocking stone driveway create a striking first impression. This stunning custom-built 4-bedroom, 4.5-bathroom bungalow offers over 5000 sq ft of luxurious living on a large premium lot spanning over 200ft deep. As you enter the grand front foyer, you'll notice the 11-foot ceilings throughout the main floor, creating an impressive & spacious ambiance. The layout includes a conveniently located front office & bedroom with an ensuite. The elegant entryway leads to an open-concept family room with 12-foot waffle ceilings, a cozy fireplace & a wall-to-ceiling media center. The gourmet eat-in kitchen is a chef's dream, boasting an expansive island, high-end built-in appliances, quartz counters, & a charming Butlers Pantry connecting the formal dining room. Open the sliding door to discover a covered porch offering the perfect space to enjoy breathtaking sunsets. The large primary bedroom is a true sanctuary, complete with a spa-like ensuite & a spacious walk-in closet. The fully finished walk-out basement is an ideal retreat for entertaining, featuring two additional bedrooms with ensuites, a large family room, a home theater, & a sizable granite dry bar with taps ready for a keg. Outdoor living is taken to new heights with a custom-built outdoor kitchen under a covered porch, automatic retractable privacy screens, granite countertops, & a built-in BBQ. A 30 x 50-foot outdoor sports court allows for activities like basketball, hockey, & pickleballthere's something for everyone to enjoy! The avid golfer will love The Deer Ridge Golf Course, which is steps away. This home is conveniently located near scenic trails and highways, surrounded by the natural beauty & amenities that the Deer Ridge community offers. Experience a lifestyle of luxury & refinement in this exceptional home. Schedule a viewing today! (id:27910)
Real Broker Ontario Ltd.
#104 -904 Paisley Rd
Guelph, Ontario
Now is your chance! Whether you're an investor, looking to downsize, or a first-time home buyer looking to get into the market, 904 Paisley Unit 104 could be the one for you! This unit offers one bedroom, one bathroom, PLUS a den located in an ideal neighborhood in Guelph. Beautiful laminate flooring throughout, quartz kitchen countertops, & stainless steel appliances are just a few of the things this condo has to offer. One surface parking spot is included with visitor parking available. Walking distance to walking trails, parks, and amenities! Book your showing today! **OR-41 Zoning permits other uses such as office/medical/personal service establishment and more** (id:27910)
RE/MAX Real Estate Centre Inc.
77 Pondview Gate
Hamilton, Ontario
Introducing 77 Pondview Gate- This brand new, stunning and spacious corner lot offers 4,000 sq ft of living space. This home features hardwood flooring throughout, a chef's kitchen with marble countertops and a large center island, expansive windows filling the space with natural light, and a cozy family room with coffered ceilings and a gas fireplace. Additionally, the main level includes a spacious office or in-law suite, adding convenience to your lifestyle. The primary bedroom offers a walk-in closet and a beautiful 5-piece ensuite, while three additional bedrooms each come with their own ensuites and walk-in closets. Completing this home is a full-sized unspoiled basement, providing endless potential for customization and expansion. **** EXTRAS **** Conveniently located near hwy 403/407, Costco, golf clubs, shops & more. Amazing opportunity!! (id:27910)
RE/MAX Real Estate Centre Inc.
7230 Silver Creek Circ E
London, Ontario
Welcome to 7230 Silver Creek Circle, the epitome of luxury living in Silver Leaf Estates. The brand new custom built home boasts over 4,500 square feet, 4 oversized bedrooms, 5 bathrooms, custom GCW kitchen, upgraded appliances, and the finest finishes with no detail spared. When you first walk in the front door you'll experience the DeebCo difference with the grand arched hallways, 10 foot ceilings, and the abundance of natural light throughout the main floor. The heart of this home is breathtaking custom kitchen, where you can cook and entertain in style. Enjoy top-of-the-line appliances, plenty of counter space, a hidden walk in pantry, crown moulding throughout, and a stunning waterfall quartz island. The primary bedroom is a true sanctuary! Enjoy a wainscotting feature wall, upgraded lighting, a luxury premier ensuite, additional vanity and makeup area, and the walk in closet of your dreams. The high end finishes throughout the house, from the fixtures to the flooring, showcase nothing but the best. This home was built with quality, integrity, and luxury from top to bottom. Dont miss your chance to make it yours today. (id:27910)
Century 21 First Canadian Corp.
8443 Keith St
Lambton Shores, Ontario
Short Walk to BEACH | Golf Cart Friendly Path to Sandy Beach. This fully upgraded modern bungalow features 13ft soaring vaulted ceilings and has been tastefully renovated with new stainless appliances, new furniture (new beds, couches etc.), brand new $10k combi outdoor heat & central air unit, newer roof, new electrical panel (2024), Spray foam winterized and more! It also features a large expansive deck with covered pergola outside for entertaining on warm summer nights by the camp fire. Additionally, there is a spacious bunky/man-shed with hydro. This property makes for a perfect place to call home, cottage, or as a turnkey airbnb/furnished rental! (id:27910)
Royal LePage Triland Realty
33 Wilson Ave S
Chatham-Kent, Ontario
Location, location! Situated near the lively heart of downtown Chatham. Ursuline College, The Chatham Health Alliance, various restaurants, school, parks, and numerous other attractions are all within walking distance. Step into this charming and inviting bungalow! Completely renovated from top to bottom, and modernized into a seamless flow of an open-concept layout. The main floor boasts two bedrooms, a 4-piece bathroom, a spacious living and dining area, and an updated white kitchen with a middle island. The walkout basement has also been thoughtfully remodeled, featuring an additional two bedrooms and a convenient two-piece bathroom. With superior insulation in the walls and floors, rest assured of cozy evenings in the warmth of the basement, during the cold nights. This property presents a fantastic opportunity for both families and investors. Utilize the main floor for your own living space while renting out the basement to offset mortgage costs, or transform it into an in-law suite or extra living area for your children. Plus, the extended driveway now offers a third parking spot for added convenience. oh, and be sure to check out the spacious backyard! It's perfect for entertaining and for kids to have fun playing. Book your showing now! (id:27910)
Keller Williams Lifestyles Realty
535 Hollybrook Cres
Kitchener, Ontario
Welcome to modern urban living at its finest in Kitchener, Ontario! Discover the perfect blend of style, convenience, and comfort in this exceptional 2 bedroom, 2.5 bathroom end unit townhome condo, backing onto a pond. Nestled in a sought-after community, this contemporary residence boasts a sleek exterior and a thoughtfully designed interior, offering a luxurious retreat from the hustle and bustle of city life. Step inside to be greeted by a bright and airy open concept layout, where large windows flood the space with natural light, creating an inviting ambiance throughout. Outside, a private patio awaits on a ravine lot. As an end unit, you'll enjoy added privacy and tranquility, making this townhome condo feel like your own personal oasis. Conveniently located in Kitchener, this home offers easy access to a wealth of amenities, including shopping, dining, parks, schools, and public transportation, ensuring a lifestyle of convenience and connectivity for residents. (id:27910)
New Era Real Estate
21 Highpoint St
Southgate, Ontario
Welcome to this well maintained spacious raised bungalow on a corner lot in Dundalk. Family oriented community great place to raise your kids. There's a finished basement for large or extended family with second kitchen and 2 bedrooms 4pc bath, Fireplace in the rec room. Well landscaped lot with curb appeal, very quite area neighborhood. (id:27910)
RE/MAX Professionals Inc.
1030 Flanagan Tr
Gravenhurst, Ontario
Welcome to your Muskoka paradise located on a quiet bay on the beautiful Trent Severn. Situated in South Gravenhurst, this property has surreal privacy with 3.91 acres of stunning forest & 200 feet of South facing waterfront. This large & level lot is fantastic for family & friends with endless activities and exploring all that waterfront living has to offer. The cottage has the Muskoka charm and character you are looking for with a complete open concept layout on the main floor including vaulted ceilings, tons of natural light, walkout to a massive deck & views of the water. On the lower level you will find your primary bedroom with ensuite plus 2 more bedrooms, a bathroom & a separate walkout to the beautiful Muskoka forest scenery. Enjoy this turn-key private & secluded cottage that is fully furnished, with endless navigational boating for all your family plus the option for great rental income as a potential short-term rental. Don't miss this hidden gem of Muskoka paradise! **** EXTRAS **** Fully Furnished. Fridge, Stove, Dishwasher, Washer & Dryer. (id:27910)
Psr
62 Dundee Cres
Port Hope, Ontario
Welcome to your sanctuary nestled in the serene countryside of Northumberland, just minutes away from the convenience of highways 115 & 407. This traditional two-story home offers the perfect blend of rustic farmhouse charm with modern comfort, set minutes away from the breathtaking landscapes of Ganaraska Forest & Brimacombe Ski Hills. This inviting home boasts over 2300 square feet of living space, featuring 4 plus 1 bedrooms and a partially finished basement, ideal for a growing family or those who love to entertain. Embrace all that this unique property has to offer the nature enthusiast with 7.86 acres of combined manicured grounds, meadows, and pine forest. Explore walking trails that wind through the property, or spend peaceful evenings enjoying the tranquil ambiance of the hot tub. For those with a desire for a hobby farm or horses, a barn with paddocks awaits, offering ample space for your equine companions to roam and graze. Step inside to discover a welcoming interior adorned with vaulted ceilings in the family room, creating a sense of spaciousness and airiness. The large dining room overlooks the front of the property, while the sunken living room features barn door accents, 12-foot ceilings, crown molding, and expansive windows that flood the space with natural light. Retreat to the primary bedroom suite, complete with an ensuite bathroom and a walk-out deck where you can savour panoramic views of the sprawling back property. Three additional auxiliary bedrooms offer comfort and convenience, serviced by a recently renovated 4-piece bathroom. The partially finished basement offers a bedroom, ample storage space and opportunity awaits as this large open space with tall ceilings would add huge value to an already spacious home. Lots to offer, come have a peek at this beautiful country home not too far from the city. **** EXTRAS **** More Details about this beautiful property are attached in the feature sheet. (id:27910)
RE/MAX Hallmark First Group Realty Ltd.
#132 -1292 Sherwood Mills Blvd
Mississauga, Ontario
Welcome to this charming 3-storey townhome nestled in the High Demand Location of East Credit. A functional open concept main floor with upgraded Pot-lighting, Freshly Painted Walls, hardwood flr. Primary Bdrm With Ensuite 4Pc Bathrm. Kitchen with Granite counters, equipped with appliances and new pantry. Finished basement with a rec room and plenty of storage coupled with laundry facilities. Minutes to major shopping centers, grocery stores, Transit, Hospital, church and mosque, Highways401/403/410/407. Walking distance to the top schools of Mississauga. **** EXTRAS **** Full new kitchen w appliances & powder room 2020,High quality hardwood flooring main level plus kitchen 2020, Premium quality quartz kitchen platform&backsplash 2020, Added pantry with quartz table & backsplash 2020, 2nd level full washroom (id:27910)
Century 21 Green Realty Inc.
407 Bonny Meadow Rd
Oakville, Ontario
Inviting family abode nestled in desirable South East Oakville, renowned for its exceptional school district. With a footprint under 3000 sqft and boasting a finished basement, this charming home offers an ideal retreat for family living. Comprising 4 bedrooms and 4 bathrooms, including an inground pool and hot tub, it epitomizes comfort and leisure. The main floor welcomes you with a formal living room adorned with French doors and a picturesque bay window. Transitioning seamlessly, the family room exudes warmth with its crown molding, built-in TV unit, and wood-burning fireplace, leading out to the backyard. Hosting gatherings is a joy in the elegant dining room featuring wall sconce lighting, broadloom, and another bay window overlooking the serene backyard. The generously sized eat-in kitchen showcases Corian counters, a built-in microwave, ample cabinet space, and a convenient built-in desk, complemented by a walk-out to the deck. Adding to the practicality, main floor laundry with a side entrance and access to the garage enhances everyday ease. Ascending upstairs, discover the spacious primary bedroom complete with a luxurious 4-piece bath and a walk-in closet with a private nook. Three additional generously sized bedrooms, each equipped with ceiling fans, share a well-appointed 3-piece bath. The lower level presents a versatile space, featuring wainscoting that adds an elegant touch, along with a recreation room, wet bar area, bathroom, ample storage, and an additional gas fireplace. Outside, your private backyard oasis awaits, offering the perfect setting for entertaining or unwinding with loved ones. (id:27910)
RE/MAX Hallmark Alliance Realty

