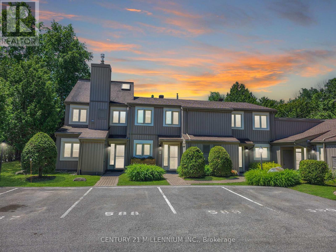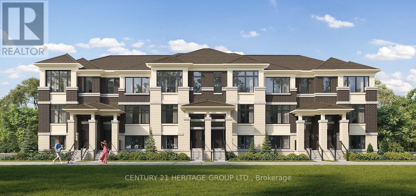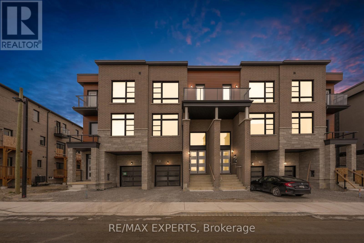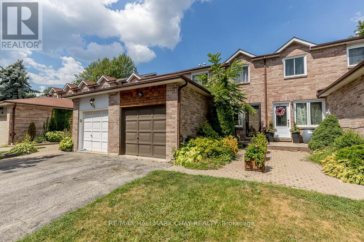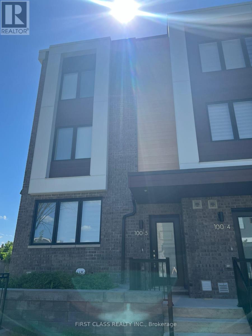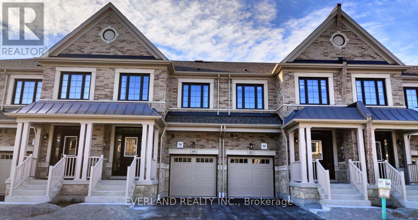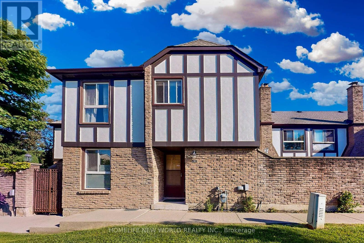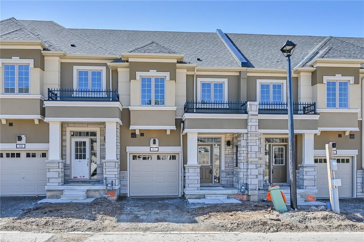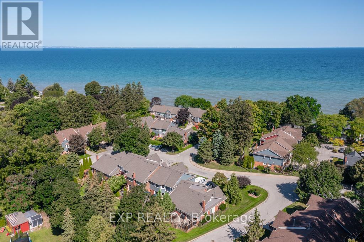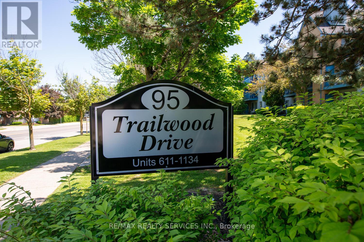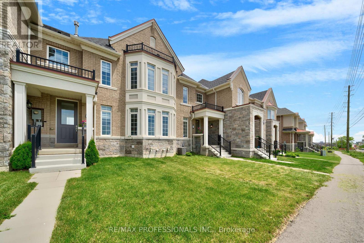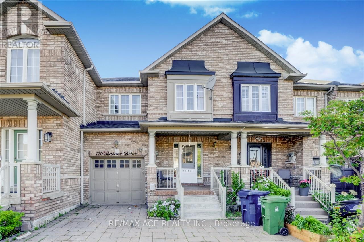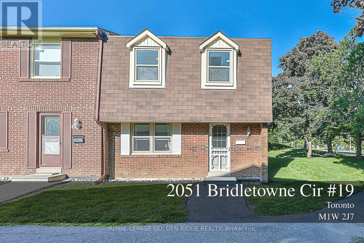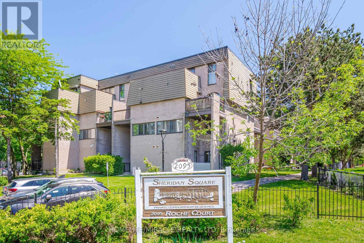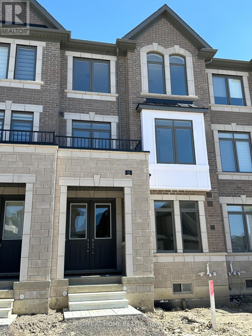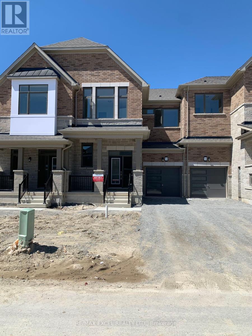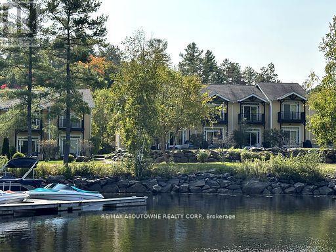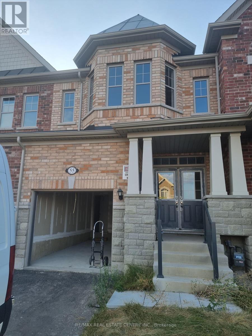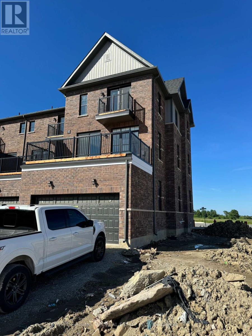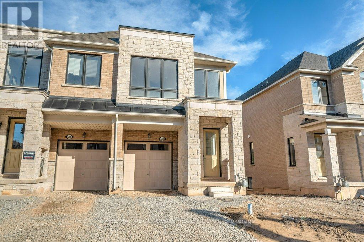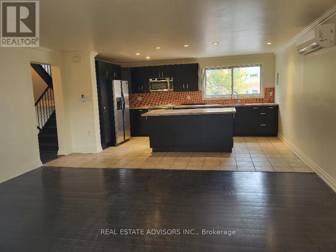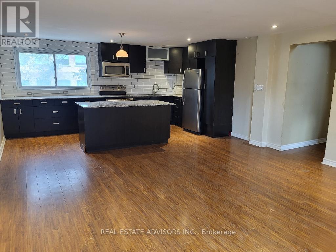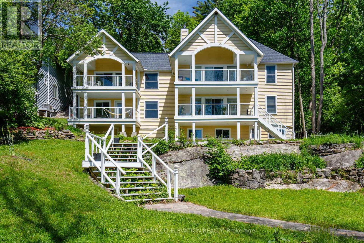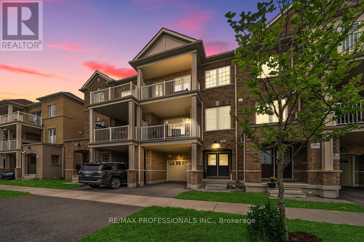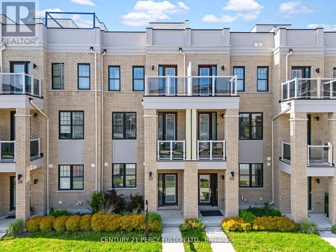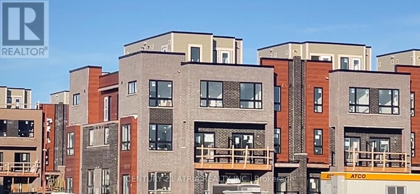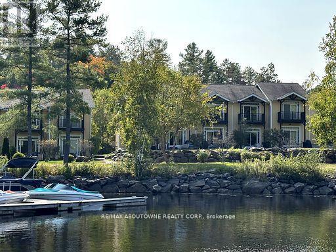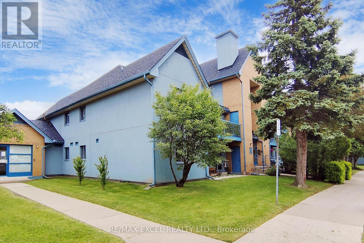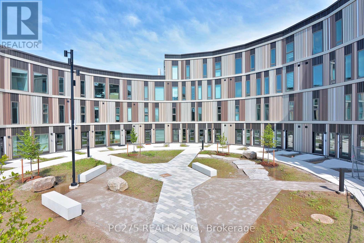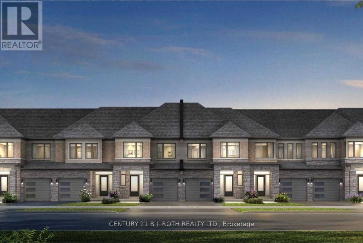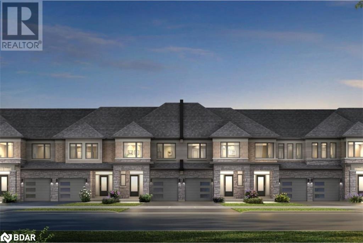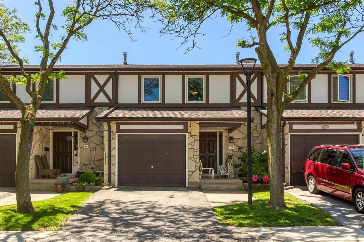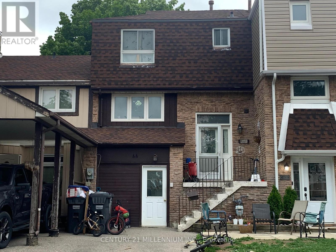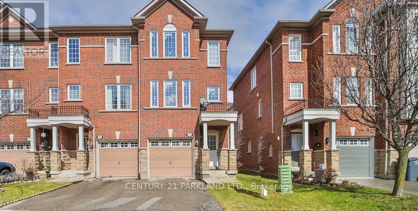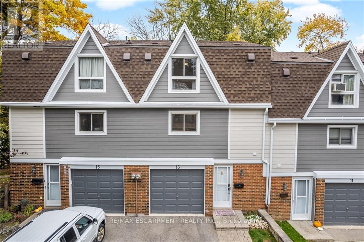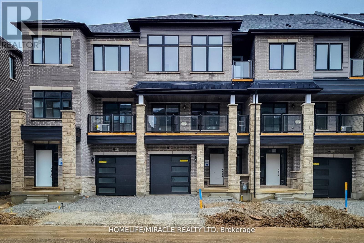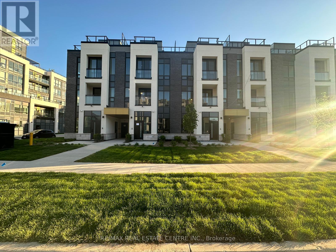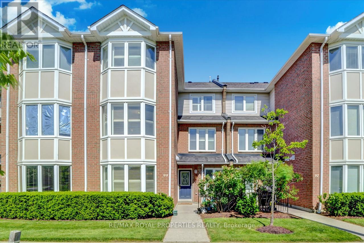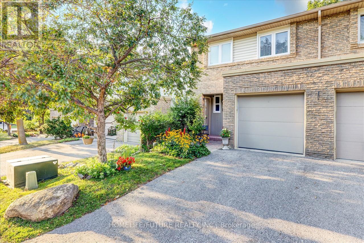13 Trudy Court Unit# 13
Dundas, Ontario
Welcome home to 13 Trudy Court! Situated on a quiet street in a beautiful and highly sought after pocket of Dundas. Backing onto green space, this bright, spacious, well cared for home is one to see. The main floor boast large windows in the family room and features soaring 10 foot ceilings. Overlooking the living room is gorgeous dining room and a kitchen that has been tastefully updated. The upstairs features 3 graciously size bedrooms and an updated bathroom. Downstairs you’ll find a 2 piece powder room as well as a room which could easily be used as another bedroom, it is currently being used as a den. The exterior of the house features a recently updated facia (vinyl siding (2022) as well as a nee roof (2022). The cherry on top is the vicinity to the Bruce Trail and all the luxuries of downtown Dundas which is just a few minutes away. Come see 13 Trudy Court today and turn this house into your home. (id:27910)
RE/MAX Escarpment Realty Inc.
270 Explorer Way
Thorold, Ontario
Ready To Move-In Condition,Gorgeous, END UNIT Townhouse by Empire Builder (Like a semi). 3 Bedrooms And 3 Washrooms. Very Bright and open concept, 1662 sqft, Excellent location, minutes away from Brock University, NiagaraCollege, 15 mins to GO station. Located in new subdivision, easy access to Hwy 406, close to schools and parks. *********** Please click on Virtual Tour to View the entire Property*********** all Existing Appliances, ELF's And All Window Coverings (id:27910)
Ipro Realty Ltd
588 Oxbow Crescent
Collingwood, Ontario
Set amongst the trees in a quiet condo community. Main Floor: updated kitchen, ample counter space, built in bar fridge, storage room, laundry, dining area, sitting room equipped with a Natural Gas Fireplace & corner nook - ideal for placing an office desk & chair. Upper Floor: Oversized primary bedroom with balcony & en-suite, two guest bedrooms with a full bathroom. This home is equipped with an A/C wall unit, ceiling fans, heat pump & gas fireplace. (id:27910)
Century 21 Millennium Inc.
40 Kahshe Lane
Richmond Hill, Ontario
Brand New Never Lived In 4 Bedroom 4 Bathroom Townhouse In Newly Built Ivylea Community By Marlin Spring Located At Leslie St & 19th Ave. Conveniently Located Just Minutes To Richmond Green High School, Highway 404, Public Transit, Parks, Costco, Major Plazas & More! This 3 Storey Townhouse Offers A 2 Car Garage, 10' Ceiling On Main & 9' On Upper, Open Concept Main Floor With Laminate Throughout, Oak Staircase, Kitchen W/ Quartz Countertop & Island, 2 Walk-Out Balconies, Master Bedroom Ensuite W/ Freestanding Soaker Tub & Separate Shower. Move In Today! **** EXTRAS **** Stainless Steel Fridge, Stove, Dishwasher & Hood Fan. Washer & Dryer. Garage Door Opener. A/C To Be Installed. Window Coverings To Be Installed. (id:27910)
Century 21 Heritage Group Ltd.
80 Wascana Road
Vaughan, Ontario
Immerse yourself in the epitome of luxury with this brand-new townhouse in the esteemed Urban Green Kleinburg, meticulously crafted by Pinevalley Estates. This pristine property has never been lived in, offering a fresh and upscale canvas for your dream lifestyle.As you step inside, you are greeted by the sophisticated charm of upgraded hardwood floors that extend throughout the living, dining, kitchen, and breakfast bar areas, all seamlessly connected by a stunning natural Oak finish staircase adorned with sleek glass railings. The main level and family room boast upgraded cork flooring, blending durability with contemporary aesthetics.The kitchen, a chef's delight, features extended tall upper cabinets, upgraded matching black Whirlpool appliances complete with a waterline-installed fridge, and exquisite countertops that harmonize with a stylish backsplash. Every detail is refined, including upgraded handles and knobs that add a touch of elegance throughout the home.Luxury extends to the bathrooms, where you'll find upgraded his and hers sinks in the ensuite, enhanced countertops, and modern faucets, ensuring both functionality and style. The home is thoughtfully equipped with 39 pot lights, complete with dimmers, creating the perfect ambiance for any occasion.Designed with the future in mind, the garage includes a rough-in for an electric car charger, complementing the environmentally conscious lifestyle promoted by the community. The ceilings soar to 10 feet on the main floor and 9 feet on the entry level, enhancing the open and airy feel of the space.Located conveniently close to Highway 427, this home is just minutes away from top-tier shopping, schools, parks, conservation areas, and entertainment options, ensuring you're never far from what you need.This townhouse isn't just a place to live; it's a stepping stone to a life of luxury and convenience. Some Photos Have Been Virtually Staged. **** EXTRAS **** Fridge, Stove, Dishwasher, Washer & Dryer (id:27910)
RE/MAX Experts
168 Tupper Street E
New Tecumseth, Ontario
Welcome to your new home in the heart of Alliston! This charming 2-storey townhouse offers a warm and inviting atmosphere, meticulously cared for since day one. Boasting three spacious bedrooms on the upper level and two beautifully renovated bathrooms, there's ample space for your family to thrive. The large basement rec room is ready for your personal touch, offering endless possibilities. Step into the main floor to discover new flooring and fresh paint, creating a modern yet cozy ambiance. Enjoy meals in the eat-in dining room with a convenient walkout to your 150' deep, fenced backyard featuring a 12'x16' deck, perfect for outdoor gatherings and relaxation. Tidy curb appeal welcomes you with a brick exterior, newly shingled roof, and a brand new beautiful front door, surrounded by mature, well-cared-for trees and shrubs. Begin your next chapter in this delightful family home! **** EXTRAS **** Shingles, front door & main floor, flooring all updated in 2021 (id:27910)
RE/MAX Hallmark Chay Realty
5 - 100 Stanley Green Boulevard
Toronto, Ontario
Luxury 4 Bedrooms 3 Washrooms Townhouse For Lease, Plenty Of Natural Sunlight, Great Layout Fits All Your Familys' Needs. Open Concept & Modern Design Kitchen Directly Walk To A Spacious Wooden Deck. Laundry On The 2nd Floor. Master Bedroom W/ 4 Pc Ensuite & A Large Closet. The Finished Basement Directly Accesses The Garage. Steps To Subway, Bus Stops, Park, School & Humber River Hospital. Close To York University, Yorkdale Mall & Hwy 400/401**Landlord wants a 6 months Lease** (id:27910)
First Class Realty Inc.
49 Velvet Drive
Whitby, Ontario
Brand New.be the first move in ! Fabulous Townhouse Located In A Prestigious Community In Whitby! , Sun Filled Home With Large Windows , 4 Bedrooms & 4 Washrooms , Main Floor With 9' Ceiling. Spacious Family Room, Stylish Open Concept Dining Room, Kitchen With Quartz Top, S/S Appl, Centre Island & Breakfast Bar. Decent Size Bedrooms. Huge Master With 5Pc Ensuite & His/Her Closet. Don't Miss It. Laundry is conveniently located on 2nd floor, direct access to the garage. Convenient location with easy access to 412/401/407 and GO station. Close to schools, parks, shopping centres, grocery stores and many more amenities. **** EXTRAS **** S/S APPLIANCES, FRIDGE, STOVE, MICROWAVE, HOOD FAN, DISHWASHER. WASHER AND DRIVER, GARAGE OPENER AND REMOTE. (id:27910)
Everland Realty Inc.
3 - 2 Dailing Gate
Toronto, Ontario
High demand Neighborhood prime location. Large 3+1 bedrooms townhome with 3 washrooms. Finished basement bright, spacious and well maintained super functional layout. The townhouse is close to all amenities: schools, shopping plazas, Scarborough Town Centre, worship. Minutes to HYW 401, steps to public transit. High rank public elementary school 39/2975. Direct access from underground parking garage. Enclose private courtyard provide more entertainment. Complex has large inground pool for summer enjoyment. This townhome is great for first time buyer or investment. Potential renal income in basement suite. A must see! **** EXTRAS **** Fridge, Stove, Built-In Dishwasher, Hood Fan, Washer & Dryer, All Light Fixtures & Existing Blinds (id:27910)
Homelife New World Realty Inc.
305 Garner Road W, Unit #97
Ancaster, Ontario
*****WALK-OUT + SOUTH FACING***** Townhome with Custom Layout + Backing onto Open Space on the North Side + HIGHLY UPGRADED. Sought After Location in Prestigious Ancaster, Ontario. Located between ***TWO*** Highway Exits on 403, both 3 mins from home. 3mins to SmartCenter Shopping Center with Goodlife, Walmart Open Concept Main Floor with Modern Weed Tone Flooring Throughout, 7" Upgraded Baseboards and Conduit to hide TV wires. Upgraded Oak StairCase with Black Metal Spindles. Kitchen has been well thought out, with special attention to Aesthetics and increasing storage and functionality. Upgraded Painted White Kitchen Cabinets with Custom Range Hood, Valence, Risers, and Crown Moulding give this kitchen an Instaworthy Luxurious Esthetic. Increased storage & functionality with: 4 Soft Close Drawers + Piano Hinged Corner Cabinet + Angled Upper Corner Cabinet + Double Depth Fridge Cabinet Upgrade Kitchen Sink overlooking Balcony and Greenery with Gorgeous Quartz Carrera Counters. Enjoy your Morning Coffee on your Balcony with No neighbors behind. SECOND FLOOR IS ONE OF A KIND, and redesigned to increase 2nd bedroom size to 16 feet PLUS a walk-in-closet 3rd room has been given a pocket door to increase usable space on the 2nd floor, and the hallway wall has been upgraded to metal spindles opening up the space and allowing more light Home is available for showings. Appliances and Window Blinds have been installed. Open House Sunday at 2:00-4:00pm (id:27910)
RE/MAX Escarpment Realty Inc.
44 - 375 Book Road
Grimsby, Ontario
Nestled directly on the pristine shores of Lake Ontario, this exquisite luxury townhome in Grimsby offers an unparalleled lakeside living experience with unobstructed, breathtaking views. Undergoing an extensive renovation in 2021, every inch of this property has been meticulously updated to exude modern elegance and sophistication. As you step inside, you are welcomed by an open-concept design that seamlessly blends style and functionality. The spacious living area boasts new, high-end flooring that flows effortlessly throughout the home, creating a cohesive and inviting atmosphere. The state-of-the-art kitchen is a chef's dream, featuring top-of-the-line appliances, sleek cabinetry, and premium countertops that make meal preparation a delight. The townhome comprises three generously sized bedrooms, each offering a serene retreat with ample natural light and picturesque views. The three and a half luxurious bathrooms have been completely remodeled with contemporary fixtures and finishes, ensuring comfort and convenience for every member of the household. Even the staircases have been redesigned, providing both beauty and safety with their modern aesthetic and sturdy construction. Enhanced insulation throughout the home ensures energy efficiency and year-round comfort. Located in the charming town of Grimsby, this property combines the tranquility of lakeside living with the convenience of nearby amenities. Enjoy leisurely strolls along the water, picturesque views of the lake, and the vibrant community atmosphere that Grimsby is known for. This stunning townhome is not just a place to live but a lifestyle to be experienced. With every detail thoughtfully updated, this property is the epitome of luxury and modern living on Lake Ontario. Dont miss your opportunity to own a piece of lakeside paradise in beautiful Grimsby, Ontario. (id:27910)
Exp Realty
84 Tianalee Crescent
Brampton, Ontario
Desirable freehold townhome in sought-after Brampton location, boasting an enviable ravine view.With approximately 1570 sqft of space, this well-maintained property offers 3+1 bedrooms and 4 bathrooms. The upgraded kitchen features beautiful quartz countertops, while the eat-in kitchen area offers a convenient walkout to a spacious two-story deck. The basement is bright and inviting thanks to its large windows can be used as an in-law suite. Enjoy the peacefulness and tranquility of the ravine from the comfort of your own home. Don't miss out on this opportunity to own a stunning townhome in a prime location. **** EXTRAS **** all Elf's, Washer, Dryer, 2 Fridge, 2Stove, Window Coverings. Close to Shopping, Parks, Schools, Mins to mountplesant GO Station, Cassie Campbell , LA Fitness, Good Life, Restaurants, Place of Worship, Public Transit (id:27910)
Home Leader Realty Inc.
2038 - 3025 Finch Avenue
Toronto, Ontario
Amazing Location & Updated Unit! Gorgeous 4 Bed/3 Bath Townhouse Located at The Heart Of Islington & Finch. This Completely Carpet-Free Home Boasts Tons of Gorgeous Features Including Vinyl Floors, 3x Balconies, 4 Spacious Bedrooms & Upper Level Laundry. The Open Concept Layout Combines Dining & Living Rooms Which Steps Out To Spacious Balcony Overlooking Finch Ave. Primary Bdrm Includes 4pc Ensuite, Closet & 1x W/Out Balcony. 2nd Bedroom Shares Balcony With Primary Bdrm. 3rd Bedroom Features It's Own Private W/Out Balcony. 4th Bedroom Features 4pc Semi-Ensuite & Closet. Walking Distance to Public Transit, Shopping Plazas, Schools, Parks/Trails & Much More. **** EXTRAS **** Existing: Fridge, Stove, Dishwasher, Washer & Dryer, CaC, All ELF's, All Window Coverings (AS IS) (id:27910)
M.r.s. Realty Inc.
1011 - 95 Trailwood Drive
Mississauga, Ontario
5 things you should know that will make you fall in love with this property: 1- cozy apartment with an excellent layout, 2 bedrooms, 2 bathrooms, the main one has access from the main room, plus an extra sink, especially for a young family or someone downsizing.2- conveniently located on the first floor, spacious living room combined with the dining room, fireplace to enjoy in winter and exit to the patio to relax in the summer 3- excellent management that takes care of the condominium and low monthly maintenance payment that among others includes Rogers internet and 2 television boxes. 4- excellent location in one of the most sought-after areas in Mississauga, everything is close, Catholic and public schools, places of prayer and worship a large square with different stores, restaurants, banks, etc. Public transportation is a few steps away, to go to any point required, walk to the new transportation system with many connections, close to Squared One and quick access to major highways 401- 4035- The most important thing is that the owner occupies it, many things are missing to describe this apartment, it is an excellent time to buy before the price goes up, make an appointment and see it for yourself. (id:27910)
RE/MAX Realty Services Inc.
4021 Sixth Line
Oakville, Ontario
Spacious Freehold Townhome in the upcoming area of Oakville. This 2.5-year-old home features a double-car garage with convenient interior access. The open-concept floor plan is perfect for modern living. Enjoy a large sunroom with sliding doors that lead to a serene and fenced backyard. The spacious kitchen boasts plenty of cabinets, granite countertops ideal for entertaining, and full-sized stainless steel appliances. The dining area overlooks the backyard, while the sun-filled living room features a fireplace and large windows. A powder room is conveniently located off the living area, and gleaming hardwood floors run throughout the home. Ascend the gorgeous wood staircase with wrought iron pickets to the upper level, which offers three generous-sized bedrooms with hardwood floors. The primary room includes a 5-piece ensuite and double closet. Conveniently located with easy access to highways, a hospital, Sixteen Mile Creek Arena, Parks, and schools. **** EXTRAS **** SS Double Door Fridge, SS Stove, SS Hoodfan, SS Dishwasher. Washer & Dryer. All Electrical Light Fixtures & Window Coverings. (id:27910)
RE/MAX Professionals Inc.
170 Seasons Drive
Toronto, Ontario
Upgraded Home With Over 2100 Sqft Living Space Located Closer to All Amenities Such As Schools, Public Transit, U of T, Shopping, Highway 401 and More. Hardwood Floor on the Main & 2nd floor, Oak Stairs, 9' Ceiling, Freshly Painted, With Upgraded Kitchen, Dining, Breakfast, Living and Family Room with Gas Fire Place. The Basement is Completed for Additional Spaces POTL of $85 Per Month For Outside Maintenance Cost. (id:27910)
RE/MAX Ace Realty Inc.
212 Walmer Road
Toronto, Ontario
Welcome To This Stunning Casa Loma Freehold Executive Townhome Where Every Detail Shows Pride Of Ownership. This Home Offers Upgraded 'Magic' Windows With Built In Blinds, Freshly Painted Walls, Doors, Trim & Staircase. Two UV Skylights & Large Principal Rooms. The Spacious Sunken Living Room Has A Wood Burning Fireplace, Wet Bar With Fridge & A Walkout To A Massive Recently Restored Deck. Grand & Gracious 3rd Floor Primary Suite 'Retreat' Has A Recently Renovated 6Pc Ensuite, Walk In Closet & New Closet Cabinets. Finished Lower Level With Guest Suite, Rec Room With Kitchenette & A Separate Private Entrance. Fantastic & Quiet Location Within Walking Distance To Yorkville, Bloor, Forest Hill Village, U Of T, Dupont Station & Other Great Schools. See Virtual Tour. **** EXTRAS **** Stainless Steel Kitchen Apps (Fridge, Stove, B/I Dishwasher, Hood Fan), Basement Apps (Fridge, B/I Dishwash, Microwave), Washer/Dryer, All Elfs, All Window Treatments & Blinds, Furnace, Two (2) A/Cs, Tankless HWH (Owned), Gdo W/Remote. (id:27910)
Right At Home Realty
106 - 90 Lawrence Avenue
Orangeville, Ontario
Perfect for First Time Buyers, a Small family or someone wanting to downsize. Walking into a large living room with 4 1/2 solid hardwood floors in oak with a large bay window with two side windows that open. The bay window facing south allowing for maximum light. Eat-in Kitchen with hardware dishwasher installed. Freshly painted townhouse with 3 bedrooms and 1 & 1/2 bathrooms. Master and second bedroom have Rubbermaid closed organizers installed . Linen closet. Second floor and landing have solid hardwood floors in North America Cherry. No Carpet. Brand new painted baseboards on first and second floor. 5 ceiling fans which will keep you warm in the winter and cool in the summer. Finished basement with a 2 piece bathroom with ceramic tiles, closet, laundry room, and owned hot water tank. 2 large car driveway and one in the garage total of 3 spaces. Parking available for your guests. Extended water valve at the front of the garage door for easy access. Extra storage above the garage door and at the back. Walking distances to two schools, one high school, every kids park, and on a transportation route. Ready to move in and start enjoying a vibrant community with all the amenities including multiple shopping, parks, farmers market, blues and jazz festival, and Island Lake Conservation with many walking/biking trails. Low condo fees which covers roof/windows/driveway(as per Seller) only to mention a few. No grass cutting covered by the condo fees. **** EXTRAS **** many items covered in condo fees such as roof, windows, siding, garage door, etc. as per seller (buyer to verify condo fee coverage) (id:27910)
One Percent Realty Ltd.
19 - 2051 Bridletowne Circle
Toronto, Ontario
Location! Affordability & Value! This Spacious End-Unit Townhouse Features 4+1 Bdrm, 3 Bath & 1 Bedroom Basement Apartment With a Separate Entrance. Hardwood Flr Throughout Main & 2nd Flr. Well Maintained In Moving In Condition! Simply Rent Out The Basement Apt.,2 Parking! Private Fenced Backyard. Steps To Ttc/Shopping Mall/Park/School And All Other Amenities. Don't Miss Out This Opportunity To Own Your Home, Sweet Home! **** EXTRAS **** 3 Fridges, 2 Stoves, 2 Range Hood, Dishwasher, Washer And Dryer, All Existing Elfs', All Existing Window Covering.Extra Huge Storage Space In Attic. (id:27910)
Royal LePage Golden Ridge Realty
267 - 2095 Roche Court
Mississauga, Ontario
Large, Bright Three Bedroom Two Bathroom Stacked Townhouse at Erin Mills and QEW. Two Private Balconies W/O from Living room and Master Bedroom. South Exposure with no building to obstruct Treed view. Walking Distance to Sheridan Mall, Public Transit, Library, School, Go Station and Much more. Locker id rented for $40 (id:27910)
Homelife/miracle Realty Ltd
11 Camino Real Drive
Caledon, Ontario
Beautiful Luxuries Brand new 3-Storey Tomehome in the heart of Caledon. Double Car Garage with total 4 car parking spots. Bright and Spacious Layout. Open concept family room with electric fireplace and kitchen with oversized central island, S/S appliances and Quartz countertops. Gorgeous Master bedroom with balcony, bathroom ensuite and walk-in closet. All windows are covered by Customized zebra blinds. Hardwood floors in Main and 2nd floor and hardwood staircase. Located close to Mayfield & Mclaughlin Rd minutes away from HWY 410 access. Close to schools, Parks, Shopping. (id:27910)
Right At Home Realty
54 Kenneth Rogers Crescent
East Gwillimbury, Ontario
Brand New Freehold Townhome *2325 Sqft *9 Ft Ceilings on Main Floor. *Extra Large Windows, *Iron Pickets, Fireplace. Bright & Efficient Layout. Family Size Kitchen With Large Counter, *Large Center Island & Breakfast Bar, Stainless Steel Appliances, Lots Cabinets. 4 Bedrooms & 3 Bathrooms & Convenient Laundry On 2nd Floor. 5Pc Ensuite & Walk-In Closets In Master Bedroom. Close To 404, Costco ,Park, Restaurant, Public Transit And Other Amenities. **** EXTRAS **** Under Tarion Warranty (id:27910)
RE/MAX Excel Realty Ltd.
20 - 1579 Anstruther Lake Road
North Kawartha, Ontario
Looking to own a cottage but dont want all the work? Take a look at Unit 20 in a 25 unit townhouse complex located on Anstruther Lake inside Kawartha Highlands Provincial Park. This amazing complex offers a Marina at no additional cost to keep your boat, 2 swimming docks, a beach area, beautiful grounds & separate storage for each unit. There is ample parking for you & guests. This end unit townhouse is very bright & offers 3 bedrooms w/ large primary suite w/ deck overlooking bay. Sit in your living room or on your back patio & enjoy those summer nights while the boats go by. Enjoy a campfire or a picnic in this fully screened in gazebo. Anstruther Lake offers some amazing fishing & beautiful, calm, clean waters for swimming, water skiing, canoeing, kayaking, etc. Dont forget to take part in the Anstruther Lake regatta w/ the Anstruther community! Here is your perfect opportunity to start making your family memories now! Freehold/condo $570/month incl. water/dock/property maintenance (id:27910)
RE/MAX Aboutowne Realty Corp.
I2 - 63 Ferris Lane
Barrie, Ontario
Wow! Immaculate Condo Townhouse living with spacious layout In the Heart Of Barrie. Custom Renovated And Designed With High End Finishes. Features; Custom Kitchen, S/S Appliances, Crown Moulding-Flat Ceiling -Pot Lights, Quartz Counter-Top And Custom Backsplash, Newly Designed Fireplace, New Flooring Throughout & All Newly Designed Bathrooms. Minutes away from everything you need; Groceries, Restaurants, Shopping (Georgian Mall, Bayfield Mall), Library, Bus Stop & Park (Redpath Park), Little Lake, Centennial Beach, Church, Mosque, Georgian Bay College, HWY400, HWY26, HWY11 & More! The perfect family home for a first-time buyer, investor or downsizer. (id:27910)
Ipro Realty Ltd.
Unit42 - 99 The Queensway
Toronto, Ontario
Ideal Location for Families!! Close To Lake, High Park And Public Transit. This charming property is perfectly situated just a short walk from Swansea Public School, one of Toronto's premier educational institutions. Over 1600 Sqft Living Space With A Built In Garage. This Home Offers Many Upgrades Including Soaring High Smooth Ceilings, Newer Wide Plank Floors Throughout Including In The Bedrooms, Newer Large Format Tiles In The Kitchen, Pot Lights Throughout, A Gourmet Kitchen With Granite Counters With Stainless Steel Appliances, Walk- Out To Balcony With A Gas Line Bbq Hookup. Retreat To Your Bright & Spacious 3rd-Floor Primary Bedroom & Private Balcony! Don't miss this opportunity to live in a vibrant community with access to excellent educational resources!!! **** EXTRAS **** Existing Fridge, Stove, Built-In Dishwasher, Washer, Dryer, Electric Light Fixtures, Gas Burner stove . (id:27910)
Smart Sold Realty
55 Finegan Circle
Brampton, Ontario
Beautiful Townhouse In High Demand Mount Pleasant Community Of Brampton. Two Year New Home With 9 Ft Ceilings And Tons Of Natural Light. Quartz Countertops, Upgraded Cabinets, Stainless Steel Kitchen Appliances, Hardwood Floors Main Floor,Master Bedroom,Hall Way, Spacious Bedrooms. Each Bedroom Offers W/I Closet. Computer Nook With Office Space. Oak Staircase. Zebra Blinds.Close To Great Schools, Go Station, Parks, Trails, Shopping Area, Walking Distance To Bus. Great Layout. (id:27910)
RE/MAX Real Estate Centre Inc.
12332 Mclaughlin Road
Caledon, Ontario
Brand New Never Lived 4 Bedroom 3.5 Bath 3 storey Spacious Townhouse on Corner Lot filled with natural light ! Double Door Entry !Main floor comes with Covered Porch, Foyer, Bedroom with walk in closet , Laundry room and a full Bath. Second Floor comes with a spacious Kitchen, Breakfast Area, Living/Dining Room , a separate hobby/family room ,a powder room and a big terrace. Huge Primary Bedroom on third floor with Walk in closet, Balcony and 5 pc ensuite! Two more generous sized bedrooms and a full bath on third floor. **** EXTRAS **** Kitchen centre Island, Quartz Countertops in Kitchen and Baths, 4 Parkings total (2 in Garage and 2 on Driveway). The tenants have to pay all utilities. (id:27910)
Rising Sun Real Estate Inc.
1394 Almonte Drive
Burlington, Ontario
Welcome to Tyandaga Heights! Brand New National Homes Site. Rarely Offered Premium Lot 4-Bedroom End Unit. Over 2150 sq ft home, backing onto Green Space, with extra deep backyard, 9ft Ceilings on both main & upper levels. With 2 Primary Bedrooms - One on main level and other on upper level, options are endless! Open concept living; Luxurious hardwood flooring in living areas and plush carpet for bedrooms; Quartz countertop & ceiling-high cabinets in the kitchen; both primary bedrooms with ensuite & walk-in closet; upper level laundry. All designed to bring you seamless and comfortable lifestyle. Conveniently located within minutes of 403 & 407, Schools, Parks & Trails, Costco, Shopping, Gym, Golf Course, and downtown Burlington. (id:27910)
RE/MAX Aboutowne Realty Corp.
202 - 829 Richmond Street W
Toronto, Ontario
Prime Trinity Bellwoods Location | | Open Concept Kitchen Area | Large Townhouse 1321 sq.ft. + basement | Downtown Toronto| Walk to TTC | Walk to Queen St. Shops | Restaurants | Bars and Much More. **** EXTRAS **** Seller can provide up to 80% mortgage financing if required. (id:27910)
Real Estate Advisors Inc.
201 - 829 Richmond Street W
Toronto, Ontario
Prime Trinity Bellwoods Location | Open Concept Kitchen | Large Townhouse 1321 + plus basement | Downtown Toronto Walk to TTC | Walk to Queen St. Shops | Restaurants | Bars and Much More. **** EXTRAS **** Seller can provide unto 80% mortgage seller take back. (id:27910)
Real Estate Advisors Inc.
1 - 135 Abbey Lane
Gravenhurst, Ontario
Welcome To Blue Heron House, A Charming 3-Unit Condominium Nestled On The Pristine Shores Of Lake Muskoka. Each Unit Boasts Direct Access To The Waterfront And Comes With An Exclusive Boat Slip, Perfect For Embracing All The Recreational Delights Lake Muskoka Has To Offer. This Beautiful Home Features A Spacious Open Concept Design With 3 Bedrooms, 2 Bathrooms And Two Large Balconies, Crafted To Capture Those Stunning Waterfront Views, Cozy Up In The Inviting Living Room By The Wood-Burning Fireplace, Or Retreat To The Primary Main Floor Bedroom, Complete With A Loft For Additional Storage Or Peaceful Reading Nook. Cascade Down To The Lower Level, Where Your Guests Will Feel As Though They Have Their Own Private Sanctuary. This Home Or Cottage Guarantees Both Comfort And Convenience, Allowing You To Embrace The Perfect Blend Of Luxury And Tranquility In This Lakeside Haven. (id:27910)
Keller Williams Co-Elevation Realty
15 Labrish Road
Brampton, Ontario
Welcome To 15 Labrish Rd, Located In A Beautiful Family Friendly Community In Northwest Brampton, Close To Wonderful Schools, Parks, Shops, Mount Pleasant Go Station & Much More! This Beautiful & Sophisticated 3 Storey All Brick Home Offers An Impeccable Layout, Ideal For Any Growing Family! Boasting Quality Finishes And Custom Features Through-Out! Private Driveway And Built In Garage With Entry Into The Main Floor, Featuring A Grand Foyer & Main Floor Laundry! Upper Main Area Features Hardwood Floors, 9 Ft Ceilings, A Stunning Galley Style Kitchen With Stainless Steel Appliances Overlooking The Open Concept Living & Dining Room + Walk Out To One Of Two Terraces, Making It The Perfect Setting For Entertaining! 3 Bright & Spacious Bedrooms. Lavish Primary Bedroom With Ensuite Bath, His/Hers Closet & Walk-Out To Terrace! Open Concept Basement Offers Additional Space, Cantina & Storage **** EXTRAS **** Updated Lighting Fixtures & Window Coverings Through-Out! (id:27910)
RE/MAX Professionals Inc.
30 Clarington Boulevard
Clarington, Ontario
This beautifully designed townhome offers the perfect blend of comfort, convenience, and style. This 4 bedroom townhome is perfect for first time home buyers, investors or those looking for more space. The open-concept floor plan creates an inviting atmosphere, perfect for entertaining guests or enjoying quiet family evenings. Take advantage of nearby conservation areas perfect for hiking and enjoying the great outdoors. Located near schools, shopping centers, dining options, local farms and major highways, making your daily commute and errands a breeze. Don't miss the opportunity to make this stunning property your new home! (id:27910)
Century 21 Percy Fulton Ltd.
108 - 11 Lytham Green Circle
Newmarket, Ontario
**Assignment Sale - No Appointment - Tentative Closing approx 2-4 months** Build by Andrin Homes, Model 3A/Terrace Rooftop, 1485 Sq Ft, 3 Bedroom Suite, 2.5 Bath. In the center of Newmarket which surrounded with all amenities such restaurants, big box stores, Schools and Parks. Across is GO Bus Terminal & Upper Canada Mall, and just 5 minutes to Southlake Hospital. After a day of hard working come home to enjoy a nice private owned open space Terrace on Rooftop **** EXTRAS **** ALL APPLIANCES INCLUDED AS PER BUILDER (id:27910)
Century 21 Atria Realty Inc.
20 - 1579 Anstruther Lake Road
North Kawartha, Ontario
ooking to own a cottage but dont want all the work? Take a look at Unit 20 in a 25 unit townhouse complex located on Anstruther Lake inside Kawartha Highlands Provincial Park. This amazing complex offers a Marina at no additional cost to keep your boat, 2 swimming docks, a beach area, beautiful grounds & separate storage for each unit. There is ample parking for you & guests. This end unit townhouse is very bright & offers 3 bedrooms w/ large primary suite w/ deck overlooking bay. Sit in your living room or on your back patio & enjoy those summer nights while the boats go by. Enjoy a campfire or a picnic in this fully screened in gazebo. Anstruther Lake offers some amazing fishing & beautiful, calm, clean waters for swimming, water skiing, canoeing, kayaking, etc. Dont forget to take part in the Anstruther Lake regatta w/ the Anstruther community! Here is your perfect opportunity to start making your family memories now! Freehold/condo $570/month incl. water/dock/property maintenance (id:27910)
RE/MAX Aboutowne Realty Corp.
1132 - 95 Trailwood Drive
Mississauga, Ontario
This is an amazing gorgeous property for first time homebuyers! No need to wait for elevators! A well maintained, updated bathroom and newly painted unit in the heart of Mississauga. Show and Sell. No neighbors above. And Excellent location! Close to absolutely everything, malls, public transportation, groceries, great schools, highways 401/403. (id:27910)
RE/MAX Excel Realty Ltd.
113a - 2062 Lumen Drive
London, Ontario
This unit is fully built and available for immediate occupancy for less than base model (Indigo) in building B. Plus it includes $40,000 in upgrades including sedan parking spot, storage space and bathroom upgrades for the en-suite. This townhome condo is ready to occupy and is better then new. The main floor is great for entertaining with an open concept kitchen and living area facing a rear glass wall with lots of natural light. Upstairs 2 bedrooms + 2 bathrooms gives lots of space for an individual or small family. The community is mostly owner occupiers and is a mix of young professionals & retires. This Eve park, Net-0 condo townhomes is ideal for community minded individuals who want to leverage green technology to minimize their carbon footprint and shrink their utility/condo fees. Ground floor opportunity to buy into this low emissions property. Condo fees of $283.50 include exterior maintenance and parking. Low cost Hydro and Internet agreement currently set at $160 monthly. (id:27910)
Pc275 Realty Inc.
197 Mapleview Drive E
Barrie, Ontario
Assignment sale with a July 2024 completion date. Offers anytime! Freehold Interior Unit Townhome, located in Painswick South, Barrie. Quality built townhome boasting over 1,200 SQ. FT (3 Bedroom, 2.5 Bathroom) unfinished basement. Interior Finishes: 9' Airy Ceilings, Laminate Flooring, Oak Staircase, with an open concept design perfect for entertaining. Exterior Features: Single Car Driveway, Single Car Garage, Spacious Backyard, Stone and Brick Facade with Coloured windows to compliment. Walk to schools, parks, and the GO Train. Quick Drive to Highway 400, Park Place Shopping, and the Barrie Waterfront. (id:27910)
Century 21 B.j. Roth Realty Ltd.
197 Mapleview Drive E
Barrie, Ontario
Assignment sale with a July 2024 completion date. Offers anytime! Freehold Interior Unit Townhome, located in Painswick South, Barrie. Quality built townhome boasting over 1,200 SQ. FT (3 Bedroom, 2.5 Bathroom) unfinished basement. Interior Finishes: 9' Airy Ceilings, Laminate Flooring, Oak Staircase, with an open concept design perfect for entertaining. Exterior Features: Single Car Driveway, Single Car Garage, Spacious Backyard, Stone and Brick Facade with Coloured windows to compliment. Walk to schools, parks, and the GO Train. Quick Drive to Highway 400, Park Place Shopping, and the Barrie Waterfront. (id:27910)
Century 21 B.j. Roth Realty Ltd. Brokerage
2200 Glenwood School Drive, Unit #42
Burlington, Ontario
Welcome to 2200 Glenwood School Drive Unit 42 in beautiful Burlington, Ontario. Charming and tastefully renovated two-storey, 3 bedroom, 2 bathroom condo townhome, nestled in a private family-friendly complex, offering blend of convenience, functionality, space and comfort. AMAZING LOCATION, VERY CLOSE TO GO TRAIN, QEW, 403, 407, simply a commuter's dream! The kitchen offers new cabinets, quartz countertops, waterfall island and stainless steel appliances. The kitchen area is open to living and dining room area with modern linear fireplace and sliding door to private and completely fenced, cozy patio with deck, perfect for relaxation. Upper level offers 3 spacious bedrooms, beautifully renovated 4 pc bathroom and an upper level laundry. The lower level is fully finished and features a huge recreation room perfect for the family movie night and an abundance of storage. This beautiful but affordable property also has a single car garage with private driveway and plenty of visitor parking. This home is a real gem, so book your personal showing today. (id:27910)
Sutton Group Innovative Realty Inc.
44 Fanshawe Drive
Brampton, Ontario
Updated kitchen and bathrooms. Main bath is a 5 Piece with His & Hers sinks. Finished lower level is on ground level with family room, pantry kitchen, open style bedroom plus a 3pc bath. 5 appliances Included. Separate entrances to Ground level plus a walk out to yard from Family room. Sprinkler system. Parking for 3 cars. Total floor area is 1186. (id:27910)
Century 21 Millennium Inc.
11 Rock Haven Lane
Brampton, Ontario
Welcome To 11 Rock Haven Lane. Freehold End Unit Townhouse. Just Like A Semi Detached. Located In A Quiet Complex, You Are Close To All Shopping And Recreational Parks. Minutes From Major HWY's & Seconds From Go Train And Transit. Large Eat-In Kitchen Area, W/O From Basement To Cozy Backyard. Brand New Windows Just Replaced Within The Last Month, Brand New Paint Job And Washer And Dryer. This Home Is Perfect For A Growing Family Or A Young Couple Looking To Start One. Bring Your Fussiest Buyer, You Won't Be Disappointed. **** EXTRAS **** Fridge, Stove, Dishwasher, Washer & Dryer, All Elf's, Broadloom Where Laid (id:27910)
Century 21 Parkland Ltd.
13 - 13 Trudy Court
Hamilton, Ontario
Welcome home to 13 Trudy Court! Situated on a quiet street in a beautiful pocket of Dundas and backing onto green space, this bright, spacious, well cared for home is one to see. The main floor boast a large windows in the open feeling family room & dining room and a kitchen that has been tastefully updated. The upstairs features 3 graciously size bedrooms and updated bathroom. The exterior of the house features newer vinyl siding (2022) and a newer roof (2022). The cherry on top of it all is the close vicinity to the Bruce Trail and all the luxuries of downtown which is just a few minutes away. Turn this house into your home! (id:27910)
RE/MAX Escarpment Realty Inc.
1544 Hilson Heights
Milton, Ontario
16 MILE CREEK CONSERVATION WITH WALKING TRAILS AND BIKING PATHS AT YOUR DOORSTEP!!! GROUND FLOOR STUDY FOR THE URBAN PROFESSIONAL! THE LAUNDRY ROOM IS ON THE GROUND LEVEL !! MASSIVE 2ND FLOOR BALCONY PERFECT FOR ENTERTAINING & HOSTING FAMILY & FRIENDS! OPEN CONCEPT MAIN FLOOR LAYOUT, LOTS OF COUNTER SPACE WITH AQUARTS COUNTER B/FAST BAR! OAK STAIRS. THE PRIMARY BEDROOM HAVE A WALK-OUT TO COVERED PRIVATE BALCONY, 3 PC ENSUITE AND WALK-IN CLOSET !! THIS URBAN BACK-TO-BACK TOWN FEATURES AN UNFINISHED BASEMENT WHICH HOUSES THE MECHANICALS FOR THE UNIT, FREEING UP SPACE ON GROUND LEVEL, AND IT'S GREAT FOR STORAGE/ EASY ACCESS TO MAJOR HIGHWAYS, 401, 403, AND 407. MINUTES TO SHOPPING PLAZA, SCHOOLS, PUBLIC TRANSPORT, ETC. (id:27910)
Homelife/miracle Realty Ltd
122 - 3020 Trailside Drive
Oakville, Ontario
Brand New Executive End Unit Town House (Ground Level Suite) With Lots Of Natural Light, Open Concept Practical Layout.2 Bedroom,2 Bathrooms. Spacious Living And Dining Room With High-End Finishes. Modern SS Appliances, Quartz Countertops, 10Ft Ceiling & Large Patio (391 sq. ft).Located within a short drive of Highways 407 and 403, Access to GO Transit and Regional Bus. Short Walk Away From Plenty Of Shopping and Dining Offerings.24 Hour Concierge ,Lounge and Games Room , Visitor Parking , Outdoor Terrace with BBQ and Sitting Areas, Pet Washing Station. (id:27910)
RE/MAX Real Estate Centre Inc.
99 Mondeo Drive
Toronto, Ontario
A Must See Tridel Built Condo Townhouse Gated Community In A Great Location, Pride Of Ownership, Most Unique Floor Plan In The Complex. Large Windows W/Lots Of Sunshine.Bright And Spacious With Direct Access To The Garage.Spacious Living/Dining/Kitchen W/Breakfast Area O/L Park***24 Hour Security. Minutes To Parks,Schools, Shops, Ellesmere Station Lrt & Ttc, Costco, LCBO, Kennedy Commons, Stc,401... **** EXTRAS **** S/S Fridge, S/S Stove,S/S Rangehood, S/S B/I Dishwasher, Washer, Dryer, Existing Elfs. All Existing Window Coverings. (id:27910)
RE/MAX Royal Properties Realty
163 Rosie Street
Blue Mountains, Ontario
Freehold Townhome With Over 1,500 Sq Ft. Of Beautifully Finished Living Space. This Open Concept Hone Has Large Windows And Is Situated In The Highly Desirable Blue Mountain Resort Area. Upgraded Kitchen And Hardwood Flooring Throughout, Spacious 3 Bedroom 2nd Floor With Washer And Dryer. Approx. 6 Minutes To Blue Mountain Resort, Offering Access To Recreational And Leisure Activities. Ideal For Small Families W/Children. l yr Lease +Utilities. (id:27910)
Century 21 Green Realty Inc.
10 Knightsbridge Way
Markham, Ontario
Amazing Town House In Desired Neighbourhood Walk Out To Garden And The Park Main Floor Renovated Kitchen And Renovated 2 Full Washrooms, Newer Laundry Room. Oversized Bedrooms Premium Lot Access To Park Walking To Hospital, Shops, Transit. Very Rare Chance To Have This Oversized Townhouse You Can Not Miss. (id:27910)
Homelife/future Realty Inc.



