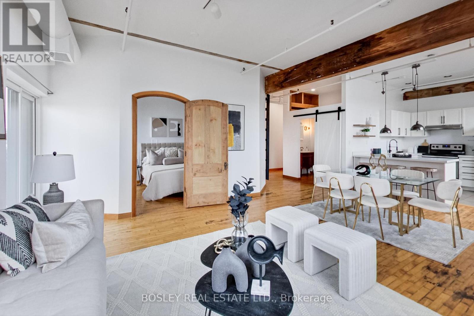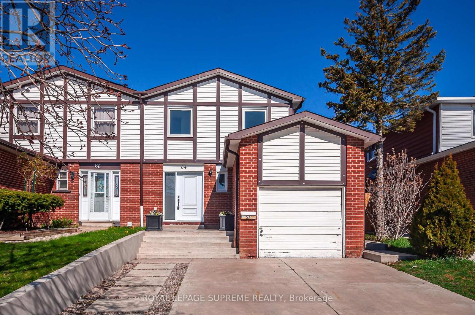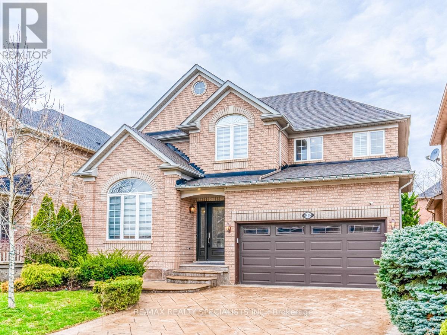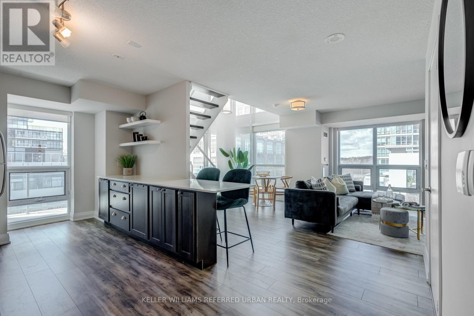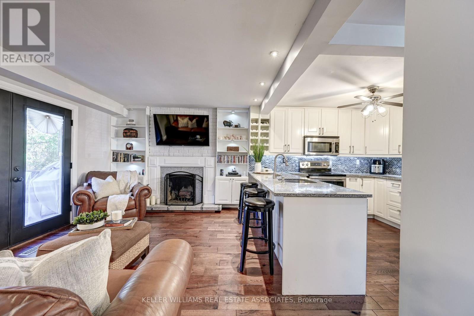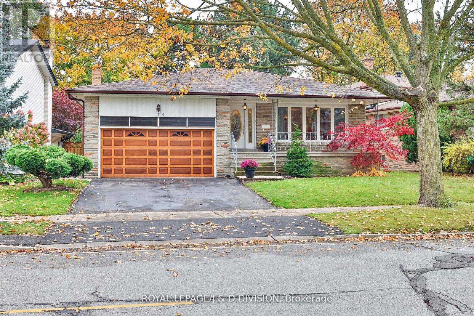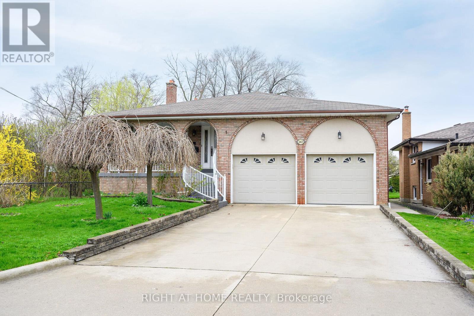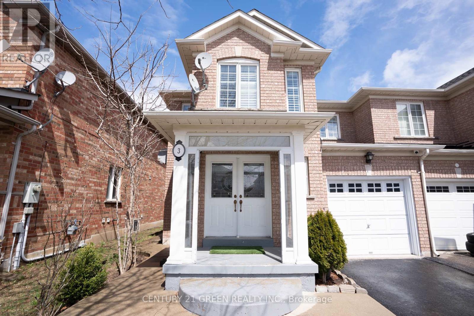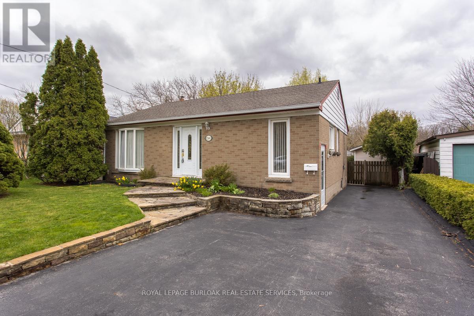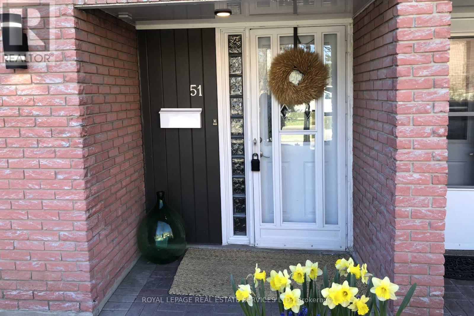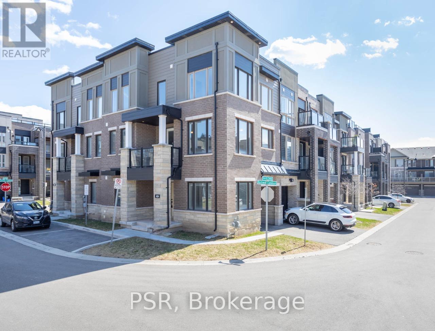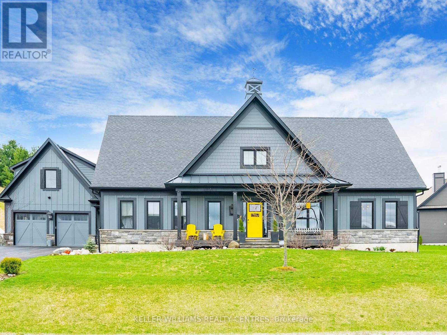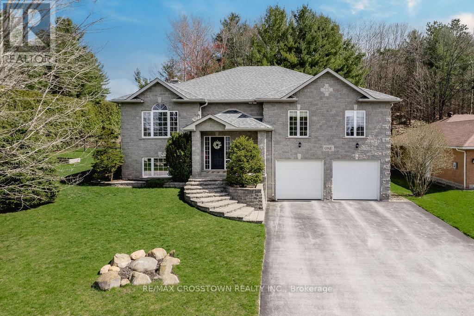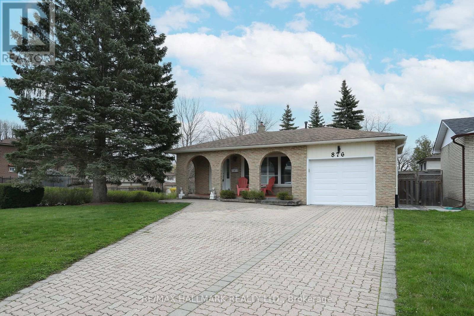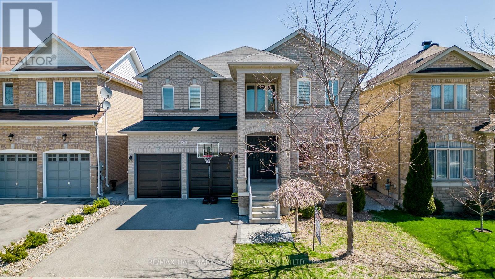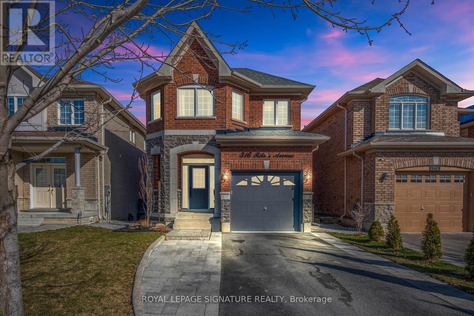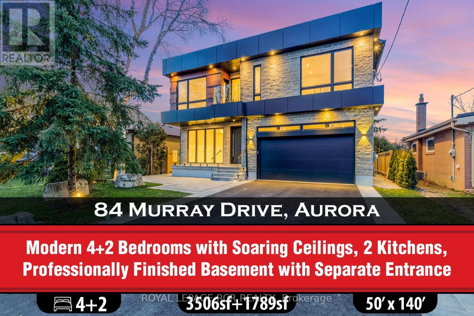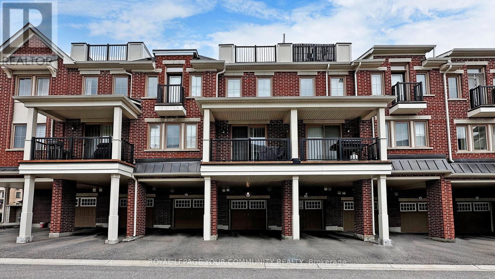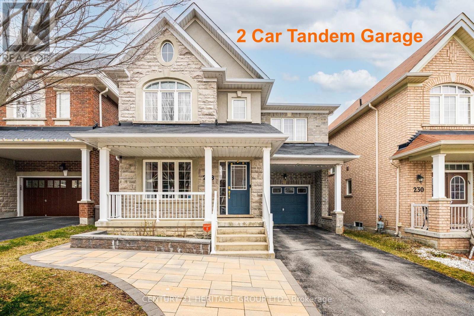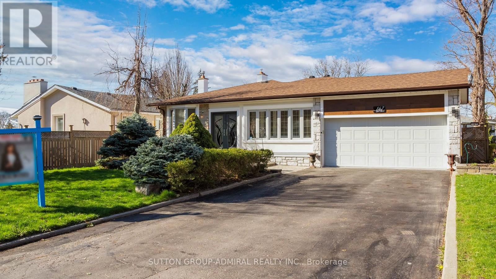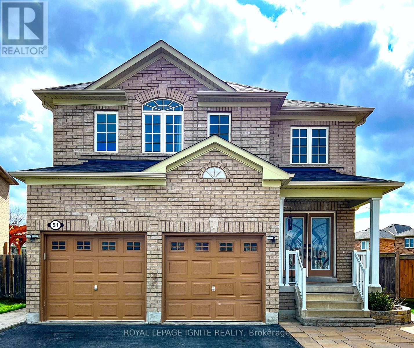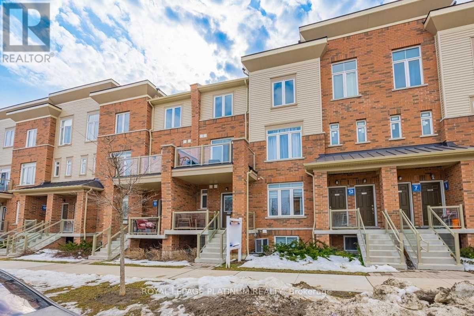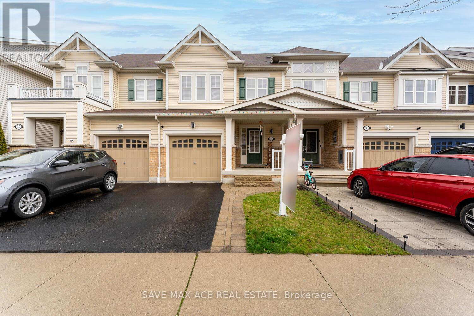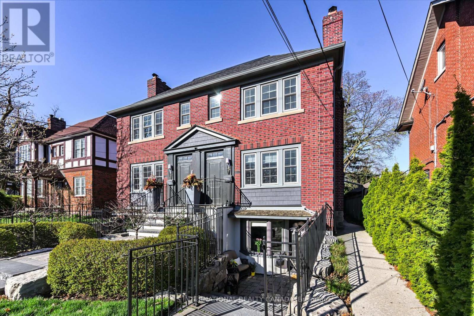#10 -121 Prescott Ave
Toronto, Ontario
Experience the unique charm of Stockyard Lofts, a boutique building with a rich history in Toronto's vibrant west end. Originally a 1910 tannery, this intimate residence offers only 27 distinctive units. This sun-drenched southeast-facing 1+1 loft, boasts 11 ft. ceilings, hardwood floors, and exposed beams. Enjoy unobstructed city views from sunrise to sunset. The modern kitchen features ample storage, and custom closets add functionality. The spacious layout includes a large bedroom, a versatile den, two updated bathrooms, ensuite laundry, and an open balcony. The modern kitchen is equipped with ample storage, and the loft is complemented by custom closets and abundant storage, enhancing functionality and style. The unit includes one parking spot and locker, with all-inclusive maintenance fees. Don't miss this rare opportunity town a blend of Toronto's historic charm and modern amenities. **** EXTRAS **** All-Inclusive Maintenance Fees, Parking & Locker, Ensuite Laundry, Corner unit with south facing balcony. Ample Visitor parking, close to transit and Stockyards. (id:27910)
Bosley Real Estate Ltd.
64 Radford Dr
Brampton, Ontario
Welcome to 64 Radford Road, a charming and beautifully maintained home in the vibrant city of Brampton. This delightful property offers a perfect blend of comfort and convenience, ideal for families seeking a peaceful neighborhood with easy access to city amenities. As you step inside, you're greeted by a warm and inviting living space that boasts plenty of natural light. The living room flows seamlessly into the dining area, making it perfect for entertaining guests or enjoying family meals. The kitchen features modern appliances, ample cabinet space, and a cozy breakfast nook, ideal for morning gatherings. This home offers Four spacious bedrooms, each with sufficient closet space and large windows that draw in the sunlight. Located in a friendly community, and just minutes away from local schools, parks, shopping centers, and public transit, making it an ideal spot for those looking to balance residential tranquility with urban accessibility. **** EXTRAS **** New Concrete in the front yard 2022; Windows and Doors 2022 (Transferrable Warranty); Roof 2023; Furnace & A/C 2020 (id:27910)
Royal LePage Supreme Realty
1405 Thorncrest Cres
Oakville, Ontario
Welcome To This Immaculately Renovated Double Garage Detached Home Situated In The Family Friendly Westmount Community In Oakville. This Upgraded Home Boasts Amazing Curb Appeal W/Pattern Concrete Driveway, Walkway, Backyard Patio & Professionally Landscaped Yard. Sun-Filled Interior Features Open Concept Layout With Cathedral Ceilings In Living/Dining Room, New Modern Glass Staircase, Engineered Hardwood & Porcelain Floors Throughout, Upgraded Modern Kitchen, Quartz Waterfall Countertop, Combined With Spacious Breakfast Area With Walkout To A Backyard Retreat Featuring A Salt Water Pool & Waterfall. Beautiful Mature Trees And Garden Area. Entertain in Your Family Room With A Stunning Bookmatch Fireplace Wall With Floating Shelves & Cabinets. Upstairs Highlights A Luxurious Master Ensuite W/4Pc Bath & W/I Closet. Two Additional Generous Sized Bedrooms, 4 Pcs Main Bath & Updated Laundry Room. Finished Basement Includes A 4th Bedroom, 3 Pc Bath, Storage And Spacious Open Concept Area for Children's Playroom or Entertainment Area for Those Large Family Gatherings! **** EXTRAS **** Salt Water Pool & Accessories. All Furniture Can be Included & is Negotiable. Seller willing to leaseback for 1-2 yrs @ $6,000/month. (W/Escalation) (id:27910)
RE/MAX Realty Specialists Inc.
#512 -155 Legion Rd N
Toronto, Ontario
This Stylish Two Bedroom Two Storey Loft Style Condo Could Be Yours! Unique Blend Of Contemporary Design W/ Urban Convenience. Step Inside And Be Greeted By Soaring Ceilings And Expansive Windows That Fill The Space With Natural Light, Creating An Airy And Inviting Atmosphere. Open-Concept Main Floor Living Area Is Perfect For Both Relaxing Nights In As Well As Entertaining Friends & Family W/Ample Room For Comfortable Seating And Dining. Venture Upstairs To Your Bedroom Retreats, Each Offering Privacy And Tranquility. Large Tandem Parking Space With More Than Enough Room For Two Vehicles! Maintenance Fees Include: Access To Top Tier Amenities (Indoor and Outdoor Pool, Gym, Garden Area, Roof Top Terrace And More) Gas, Water, Building Insurance, Security And Visitor Parking! Do Not Miss Out! **** EXTRAS **** Ideally Located Steps To The Upcoming Grand Ave Park 12 Acre Park Development! Walking Distance To The Lake, Mimico GO, Mimico Village W/San Remo Bakery, Revolver Pizza, Jimmy's Coffee & So Much More! (id:27910)
Keller Williams Referred Urban Realty
26 Myna Crt
Brampton, Ontario
Welcome to your future home at 26 Myna Crt, Brampton! This charming 3+1 bedroom, 3 bathroom gem is a true original, with the same loving owner since day one. The pride of ownership is evident throughout. You'll enjoy the luxury of new windows and freshly polished hardwood floors (2023). Plus, the furnace is practically brand new, and the roof is still in great shape at around 10 years old. Cozy up by the wood-burning fireplace in the family room, where you can step out to your own deck. The kitchen is perfect for family gatherings, featuring a breakfast bar, elegant granite countertops, and an open layout connecting to the family room. And let's not forget the bonus space in the finished basement, complete with an extra bedroom and a convenient 2-piece bathroom. This house on a premium ravine lot in the beloved ""M"" Section is ready to become your forever home. Don't miss out on this fantastic opportunity! **** EXTRAS **** Newer windows; Hardwood flooring (2023), Premium ravine lot. (id:27910)
Keller Williams Real Estate Associates
29 Longfield Rd
Toronto, Ontario
Welcome to quintessential Princess Margaret! Back-Split, 61' x 118' Irregular Lot offering spacious elegant rooms. 4 Bedrooms, 3 Bathrooms, a generous family room with a cozy fireplace and walk-out to fabulous backyard. 2,534 square feet above grade living space (3,538 square feet in total including the lower level). A large property in an ideal location. Built In 1966, the original character remains evident in a classic mid-century modern aesthetic with features like its: sundrenched large principal rooms, gleaming hardwood floors, new extra-large windows with screens. Abundant natural light creates an inviting, warm atmosphere. 29 Longfield Road has been meticulously & lovingly maintained throughout the years. Storage space abounds in the bedrooms and the full finished basement. Families will appreciate the proximity to excellent schools, TTC & highways. Parking for 6 cars, including double attached garage and lovely backyard. (id:27910)
Royal LePage/j & D Division
2423 Hensall St
Mississauga, Ontario
This meticulously maintained family home resides in a prestigious Cooksville neighbourhood on a mature 50 x 150 ft lot. The original owners custom built & lovingly cared for the home for 48 years. With over 3900 sq ft of interior space spread across 5 levels, the property offers a versatile layout perfect for large families or those seeking the possibility of up to 3 separate units (buyer due diligence for zoning & permits). There are 4+1 bedrooms & 3.5 bathrooms. The foyer has 9 ft ceilings. Main floor features a bright open concept living & dining room with gleaming hardwood & plaster mouldings. The large eat-in kitchen is perfect for family gatherings. Upper level has 3 beds, 2 baths including an ensuite & balcony in the primary retreat. Huge ground level family room with f/p, walk-out to a covered back patio, 4th bedroom, full bath & laundry. Lower levels feature porcelain tiles. Massive rec room with f/p, custom wet bar, full kitchen, wine cellar, laundry & powder room. Basement has loads of space with a 5th bedroom or office & additional living area. Utility room with ample storage. Charming covered front porch. Double garage with loft & interior access. 3 entrances. 200 amp service. Central Vac. Updated furnace & hwt. No rear neighbours. Large double driveway with no sidewalk. Walk to parks & trails. Close proximity to schools, GO station, hospital, highways, shopping, restaurants & all amenities. **** EXTRAS **** * Some photos have been virtually staged * (id:27910)
Right At Home Realty
3 Butterchurn Rd
Brampton, Ontario
First Time Home Buyers/Investors!!! Spacious & Absolutely Gorgeous Double Door Entry 3 Br & 3 Washrooms Semi-Detach. Main Floor Separate Living & Family Rooms. No Carpet In The Entire House. Upgrades Include New Pot Lights, Freshly Painted, New Appliances, Wooden Deck, And Garden Shed, Among Others. Separate Basement Entrance Through Garage With Finished 1 Bedroom. Close To All Amenities, School, Transit, Shopping Centre, Grocery Stores. (id:27910)
Century 21 Green Realty Inc.
1360 Fisher Ave
Burlington, Ontario
Charming bungalow nestled in mature neighborhood, offering 1689SF of total finished living space. Perfectly located! Easily walk to schools, parks & trails and just mins from downtown Burlington, shopping, entertainment & hwys. Well-maintained home featuring a beautiful stone walkway leading to a welcoming entrance. The spacious living rm is bright & airy, complete w bay window & elegant hardwood flooring. The eat-in kitchen boasts a backsplash, newer ceramic tile floors & maple cabinetry. Enjoy the convenience of main level 4PC bathroom, primary suite, 2 additional bedrooms/office, 1 w access to the serene back deck. The large pool sized, fully fenced backyard is an oasis w mature trees, perennial gardens, sizeable deck & pergola. Ideal for entertainment, gatherings & leisure. Additional amenities incl driveway parking for 5 cars & partially finished lower level w rec rm, laundry & separate entrance. This home blends comfort w potential, making it a must-see! Updates: A/C (2022), Hot Water Heater (2019), 2 Bedroom + Kitchen Windows (2017), Furnace (2012). (id:27910)
Royal LePage Burloak Real Estate Services
#51 -2145 Sherobee Rd
Mississauga, Ontario
Welcome home to this meticulously maintained and bright four bedroom town home in an exclusive, private enclave on Cooksville Creek. Soaring 11.5 foot ceilings in living room with walk-out to large and fully fenced patio. Spacious, functional kitchen on mid level with separate dining area overlooking the living room. Rare full washroom in Lower Level. Private entrance to Camilla Park from Complex and steps to Hancock Woodlands Park & Community Garden. Quick access to QEW and minutes to Toronto border and Pearson Airport. Walking distance to Transit, Trillium (Mississauga) Hospital, Starbucks, Rabba, and much more. Future LRT Stop Steps Away. This is an extremely well managed and maintained complex. Maintenance Includes Water and Rogers Ignite Fibre Optic Technology Internet and VIP TV Package. **** EXTRAS **** New Roof, Furnace and A/C in 2021. New Windows in 2022. New Garage Door and Back Patio in 2023. Maintenance Includes Water and Rogers Ignite Fibre Optic Technology Internet and VIP TV Package. Maintenance includes Windows and Roof. (id:27910)
Royal LePage Real Estate Services Ltd.
424 Rockwell Common
Oakville, Ontario
Spacious, desirable end unit urban freehold townhouse. 3 bedrooms and large den - that can be used as a bedroom or solarium. Built-in garage with access to the home, walkout to the balcony from the living room, floor-to-ceiling windows, top of the line upgraded appliances that features a gas range, pot lights, fireplace, backsplash, Quartz counters, wood flooring throughout, and Berber carpeting in the bedrooms. Crawl space is perfect for storage. Endless amenities at your doorstep including easy access to public transit, highways, schools, parks, shops, restaurants, and much more! (id:27910)
Psr
2 Thoroughbred Dr
Oro-Medonte, Ontario
Welcome home to Braestone in beautiful Oro-Medonte! Approximately an hour away from Toronto and close to neighbouring Barrie & Orillia, this unique community offers a different paced lifestyle & many remarkable amenities to experience. Located on just over an acre, this stunning bungalow with finished coach house is meticulously crafted. Step inside to discover a thoughtfully designed interior that seamlessly blends modern comforts with timeless elegance. Indulge your green thumb in the greenhouse and garden boxes, complete with irrigation for hassle-free gardening. An invisible dog fence ensures your pets can roam freely in a safe environment. The back patio pergola provides the ideal spot for alfresco dining or simply basking in the beauty of nature. With an unfinished basement awaiting your personal touch, the possibilities for customization are endless. Whether you envision a cozy home theater, a home gym, or a playroom for the little ones, this space offers the canvas for your dreams to come to life. The Coach House over the garage boasts upgraded fixtures and a full bathroom, offering versatility and convenience for guests or additional living space. Braestone is more than a friendly neighbourhood, it is a way of life & a place to make memories. **** EXTRAS **** Braestone amenities include: The Farm, the pond, walking trails, Nordic skiing, orchard & berry picking, maple sugar tapping, tobogganing, stargazing, skating on the pond, baseball, artisan farming & so much more. (id:27910)
Keller Williams Realty Centres
1 Neretva St
Springwater, Ontario
Nestled on a corner lot in sought-after Midhurst, this bungalow exudes charm & sophistication Step inside to discover a gourmet kitchen boasting granite countertops, & stainless steel appliances. The kitchen seamlessly transitions into the breakfast room, providing easy access to the backyard, while the cozy living area features a stone gas fireplace. Entertain in the separate dining room, with 9' ceilings throughout both levels, hardwood, & ceramic flooring throughout, showcasing exquisite craftsmanship. Sculptured ceilings & solid oak doors with oil-rubbed bronze hardware add to the home's allure. Luxurious granite counters adorn all bathrooms. The main floor encompasses four bedrooms. Oversized Master offers His & Her Closets & Ensuite w/ a Soaker Tub, Glass Shower & Double Sinks. Descend to the lower level, where you'll find a family room complete w/a stone wood-burning fireplace, a versatile office w/French doors, a 5th Bedroom,4pcs Bath & Laundry mudroom, abundant storage **** EXTRAS **** Oversized double garage. Outside, the fenced backyard beckons w/ a landscaped in-ground salt water pool (2017) with a stone waterfall, composite deck, pool shed, irrigation system & firepit perfect for outdoor gatherings & relaxation. (id:27910)
RE/MAX Crosstown Realty Inc.
876 Sparrow Rd
Newmarket, Ontario
Get ready for your new home in 5, 4, 3, 2, 1... Welcome to this charming 5-level back-split, 4-bedroom, 3-bathroom, 2 fireplace, 1 car spacious garage - detached home. Nestled in the serene Gorham neighbourhood of Newmarket & built in 1979, this home has been lovingly maintained and thoughtfully updated by the original family. With spacious interiors, including four bedrooms(or 3 plus office) and three bathrooms + roughed-in and ready lower basement, this home provides ample space for comfortable living and entertaining. Enjoy the convenience of modern amenities coupled with the character of a well-established area. **** EXTRAS **** Dual oven stainless steel gas stove, black fridge, microwave and dishwasher, washer & dryer, all window coverings, all electrical light fixtures, BBQ, (id:27910)
RE/MAX Hallmark Realty Ltd.
428 Kwapis Blvd
Newmarket, Ontario
Wow! Stunning Family Home in sought after Woodland Hills Neighbourhood. Approx. 3200sqft Open Concept Layout with 9 ft Ceilings on Main Floor. Family-sized Kitchen with Quartz Counters and Stainless Steel Appliances with Walkout to Deck, Patio and Fenced Yard. Main Floor Family Room with Gas Fireplace overlooks Kitchen. Main Floor Office. Main Floor Laundry with entry into Double Car Garage and Second Staircase to Basement. Upstairs Features Huge Owners suite features 5 pc ensuite and Walk-in Closets, 2 Bedrooms with 4pc ensuite and Walk-in Closets plus a 4th Bedroom. Hardwood Floors Throughout. Walk to Schools, Parks and Trails. Close to Upper Canada Mall. Don't miss this one!. (id:27910)
RE/MAX Hallmark York Group Realty Ltd.
316 Rita's Ave
Newmarket, Ontario
Absolutely stunning 4 bedroom, 4 bathroom home in Summerhill Estates. Fully upgraded featuring 9""coffered ceilings and hardwood floors throughout. Gourmet kitchen with granite counters, glass backsplash, valance ceiling with built in lighting, and top of the line Jen Air appliances. Upgraded baseboards and wired for sound on the main level. Custom deck with staircase to access lower landscaped yard. Oversized primary retreat brimming with natural light. Professionally finished basement featuring separate entrance, large wet bar with lots of cabinets, above grade windows, full 3 piece washroom, and interlocked patio. (id:27910)
Royal LePage Signature Realty
84 Murray Dr
Aurora, Ontario
New modern opulent 3506SF 2-Storey + 1789SF Fin Bsmt with separate entrance nestled in demand South Aurora area. Experience sumptuous finishes in this bright open-concept, layout with 20ft,10ft & 9ft Soaring Ceilings. Enjoy skylights, floor-to-ceiling black windows, floor-to-ceiling fireplace, custom lighting & cabinetry, stunning glass railing staircase, and 2-Storey Great Room. The spectacular designer kitchen that is open to the Great Room is outfitted with built-in luxury appliances, custom cabinetry, pantry, central island with waterfall quartz countertops, spacious breakfast area and an oversized separate Butlers Servery that is conveniently finished with an additional stove, sink & built-in cabinetry. The Primary Suite presents a walk-thru custom closet with B/I organizers, 5 piece ensuite & balcony. The prof fin bsmt presents 2 bdrms, 2 baths, kitchen, oversized rec room & laundry facilities. The lovely landscaping offers stone patio, wood pizza oven, fencing & mature trees. **** EXTRAS **** Convenient South Aurora location walkable to Transit,Yonge St,Shopping,Schools,Parks and Restaurants & easy access to Hwy 404 & 400 & Bloomington & Aurora Go Train. Newly finished addition to bsmt & main level 2024. Taxes to be assessed (id:27910)
Royal LePage Rcr Realty
52 Cornell Centre Blvd
Markham, Ontario
Welcome To The Town Of Cornell Stone. This Beautiful Mattamy Built Home Oozes with Natural Light Through The Many Large Windows. Perfect Starter Home With No Wasted Space. Large Kitchen And Entertaining Area. Primary Bedroom With 3pc Ensuite and W/I Closet. Direct Access From Garage. Multiple Balconies To Enjoy A Cuppa Or Fully Kickback On The Massive Rooftop Terrace! Exceptional & Convenient Location. Walking Distance To Cornell Community Centre, Soccer Fields, Dog Parks And So Much More. Minutes To Markville Mall, Library, Markham Stouffville Hospital, Groceries, Restaurants, Public Transit & 407. (id:27910)
Royal LePage Your Community Realty
228 Ray Snow Blvd
Newmarket, Ontario
Amazing Rare 2 Car Tandem Garage & 3 Car Driveway Parking Home Located In The Highly Desirable Woodland Hill Community! * Located On A Quiet Desirable Family Friendly Street * Home Shows Pride Of Ownership - Super Clean & Well Maintained * Exterior Features: Cozy Front Porch, High End Stone Landscaping Front & Entire Backyard $$, Direct Door Through Garage To Backyard * Spacious Floor Plan With Formal Living & Family Rooms & Hardwood On Main. Updated Eat-In Kitchen With Quartz Counters (2024) & Custom Backsplash * 4 Generous Sized Bedrooms & Conveniently Located Laundry Ensuite On The 2nd Floor * 2nd Floor Hardwood 2022 * Finished Basement With A Huge 5th Bedroom & Rec Room/Movie Theatre With A 3Pc Bathroom & Close To Upper Canada Mall, Schools, Parks, Walking Trails, Shopping & All Amenities * A Must See! (id:27910)
Century 21 Heritage Group Ltd.
167 Kirk Dr
Markham, Ontario
*Exquisite, Unique, Elegant, Rich, Timeless Decor Fully Renovated & Upgraded Open Concept Residence That Will Leave You Grounded From Your First Step As You Enter The Enclosed Porch Which Offers A Welcoming Ambiance That Sets The Positive Tone & Energy Of This Magnificent Property! *Top Quality Workmanship Is Evident In Every Corner! *The Grandeur Of The Expansive Open Concept Floor Plan Is Accentuated By The Seamless Connection Between Indoors & Outdoors Through Wall To Wall Triple Glaze Expanded Windows Revealing The Breathtaking Lush Greenery Of The Perfectly Manicured West Facing Garden With Interlocked Platform For Private Seating Area Covered By A Cozy Gazebo & BBQ Set-up That Ensures Seamless Hosting! *Bedrooms Designed With Style To Comfort!* Spa Like Bathrooms With Heated Floors Invites Relaxation!*There Is No Lack Of Storage Space With An Added Generous Size Crawl Space!* Even The Garage Floor Has Been Upgraded To An Epoxy Finish, Adding A Touch Of Sophistication To Every Corner Of This Pride Of Ownership Property In This Magnificent Golf Course Royal Orchard Exceptional Family Community!*The 4th Bedroom Has Been Covered To Den By Opening Drywall & Adding Larger Windows!*TURN KEY READY TO ENJOY...A MUST SEE...NOT TO BE MISSED!*** **** EXTRAS **** *1 Bus To Finch Station*1 Bus To York Uni *In Progress North Yonge Subway, Approved Stop At Yonge/Royal Orchard*Mins To Hwy 7/407 & All Amenities For Easy Access Living!*High Ranked Catholic/Public/French Imm Schools,Golf Course Community!* (id:27910)
Sutton Group-Admiral Realty Inc.
51 Harkness Dr
Whitby, Ontario
Immaculate all brick home with huge premium lot!!! Incl beautiful hardwood in Main & Upper levels, beautiful finished bsmt with 3 Pc washroom. Approx 4000 Sq ft of finished living space, 2nd floor laundry, sunny southern Exp - Perfect for Pool. Within Sinclair High School District, Parking for 4 cars, easy access to schools, shopping, parks, transit 401, Go Train, Harbour, Univerisity, etc. (id:27910)
Royal LePage Ignite Realty
2722 William Jackson Dr
Pickering, Ontario
Beautiful & Well Appointed Townhome in Great LOCATION, In Desired Community Of Duffin Heights. Amazing Opportunity For A First Time Home Buyer, New Family, Or Downsizer. Chic & Modern Upgrades Throughout Including Sputnik Modern Linear Chandelier, Subway Tile Backsplash In Kitchen, And Board& Batten Accent Walls. Functional & Open Concept Floorplan W/ Lots Of Natural Light. This Home Also Provides 3 Ample Sized Bedrooms. 2 Car Parking. Walk Out From Dining To William Jackson For Quick Access In & Out. Home Is Equipped With EV car Charger. Direct Garage Access. Plenty Of Storage Throughout. (id:27910)
Royal LePage Platinum Realty
35 James Govan Dr
Whitby, Ontario
Your Search Ends Here! Masterfully Built, Tastefully Designed, Very Bright & Beautifully Kept Home. Amazing Opp. for a First Time Home Buyer or anyone looking to upgrade. This Town House comes W/3 Bed & 3 Washroom and Finished Basement. Gleaming Hardwood Flooring on the Main Floor w/Pot Lights. Spacious Dining Room overlooking to Separate Family Room with Gas Fireplace. Chef Delight Kitchen with Quartz Countertop, S/S Appliances O/L to Breakfast Area with Walkout to Beautifully Landscaped Backyard with Deck for perfect Summer Entertainment. 2nd Floor features Spacious Primary Room with W/I Closet & 5 Pcs Ensuite. 2 Other Good Size Bedrooms with 2nd 4 Pc Washroom. . Professionally Finished Basement with Spacious Rec Room Big Windows in Basement for Lot of Natural Light. Not to Be Missed Home. **** EXTRAS **** Close To All Amenities, Walking Distance To School, Parks, Marian, Waterfront, Trails, Bus Stop. Not To Be Missed House. (id:27910)
Save Max Ace Real Estate
#c -1248 Avenue Rd
Toronto, Ontario
Coveted Lytton Park at your door! This is a golden opportunity to reside in a walk up, one level luxury finished boutique condo, in one of Toronto's most prestigious neighbourhoods. This is Toronto's top school district. Parking galore! This Low density neighborhood means vacant streets and virtually unlimited access to street parking. Enjoy seamless access to the TTC. Enjoy a bright eastern exposure in this beautifully finished living space with a full size kitchen. This is a unique opportunity to live in comfort and quality in leafy green Lytton Park. **** EXTRAS **** See Floor Plan in Photos (id:27910)
Sotheby's International Realty Canada

