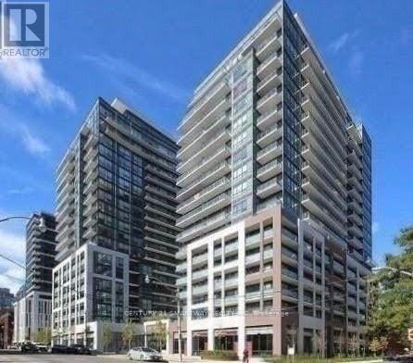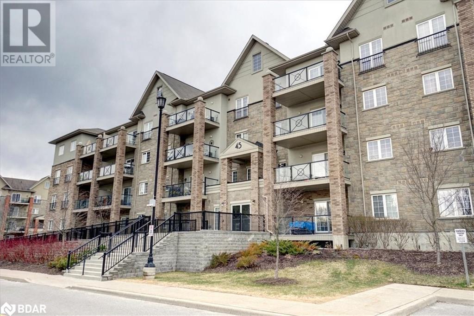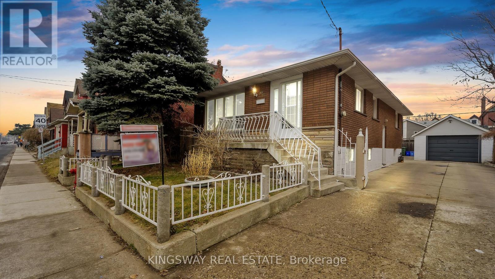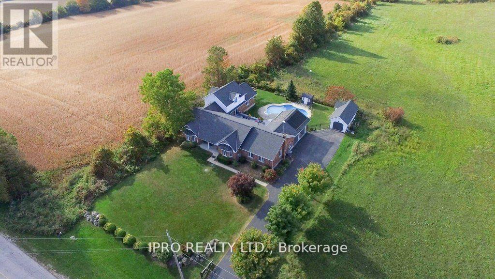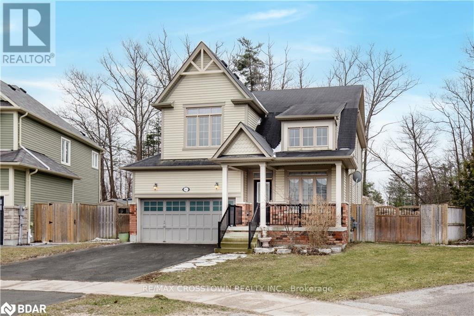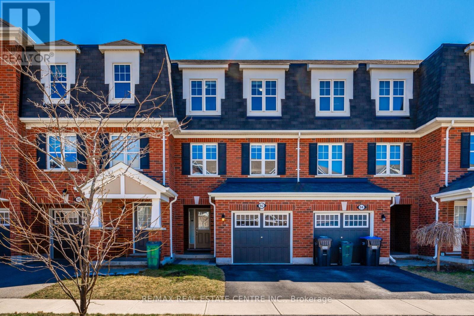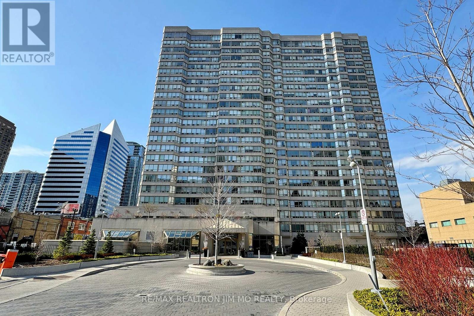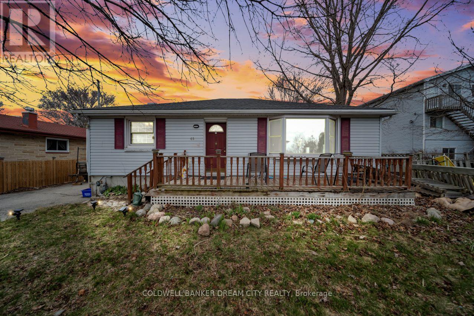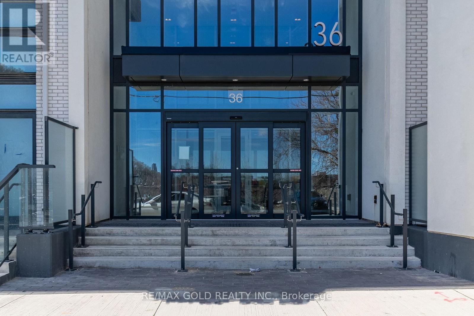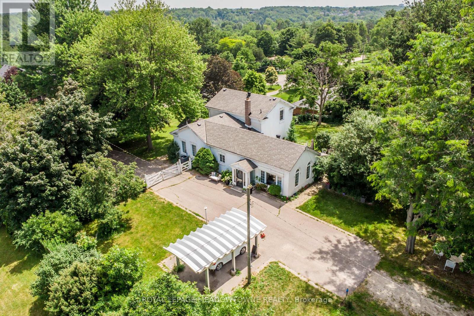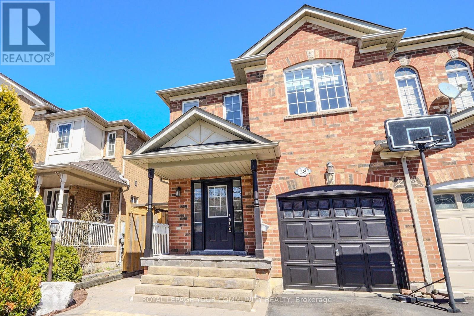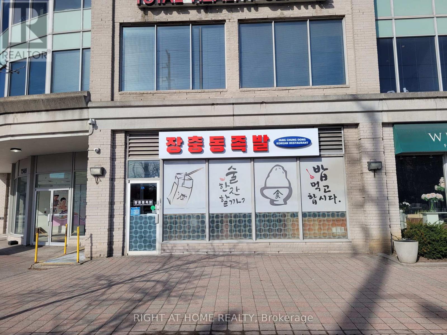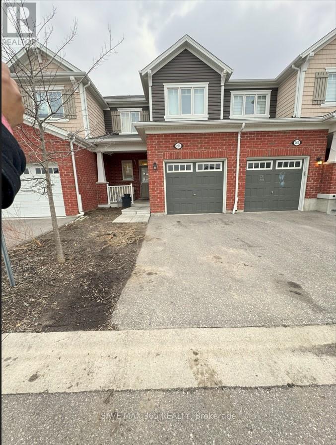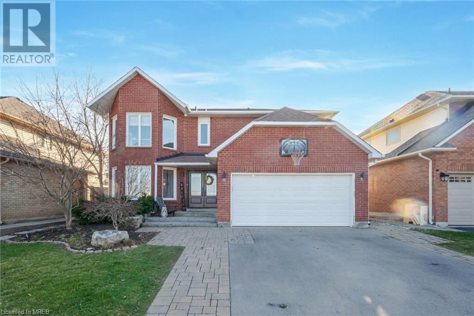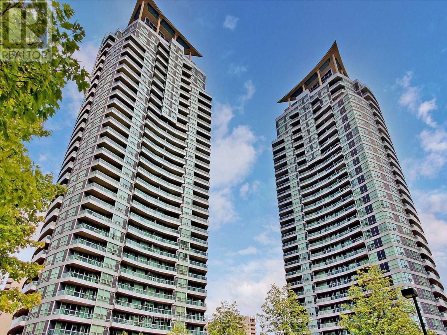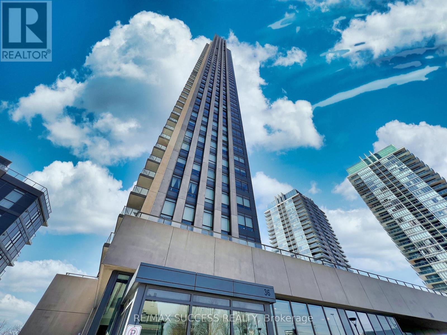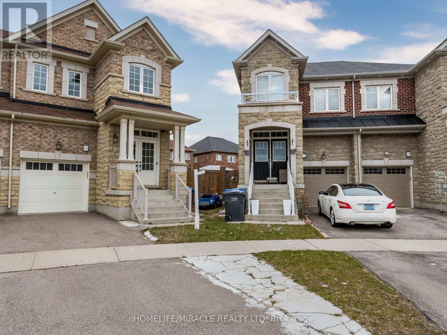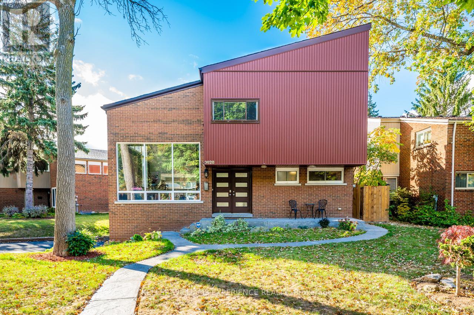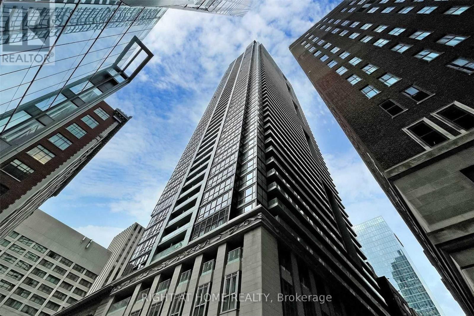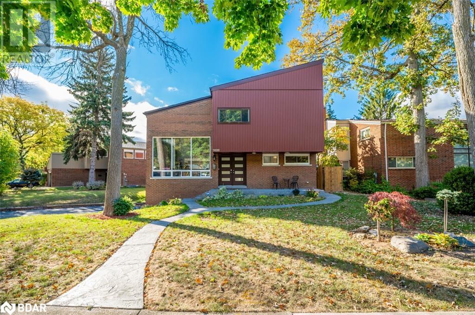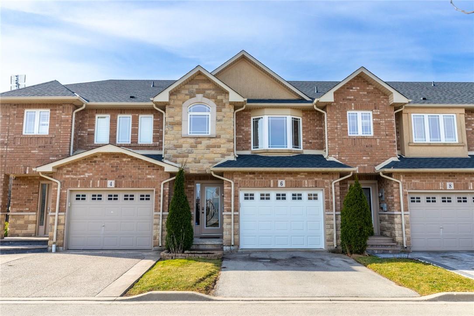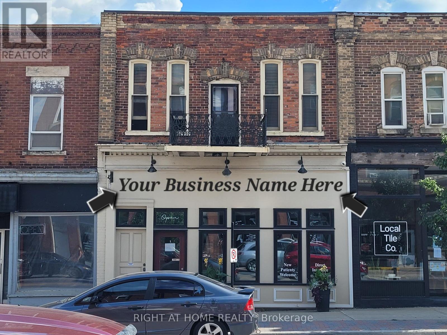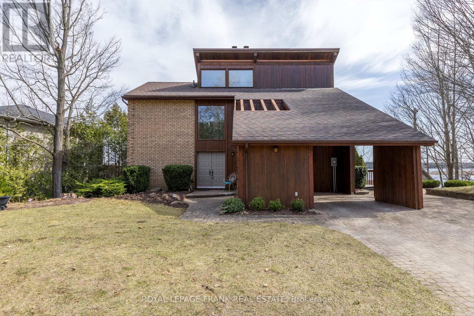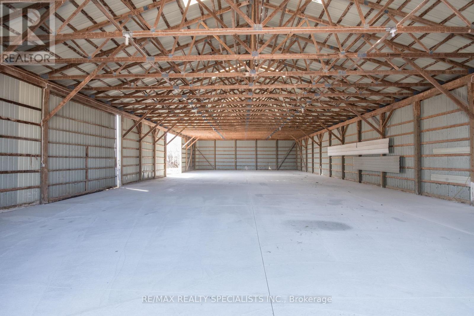#515 -460 Adelaide St E
Toronto, Ontario
CORNER, Exceptional,2 Br, 2 Bath, 840 Sq Feet + Lrg Balcony W/Beautiful SE Views Of City & Skyline.Functional, Open-Concept, 9' ceiling, Split Bedroom Floor Plan, Seamless Kitchen W/Integrated Appliances, No Carpet Throughout. Mins. From Dvp, Gardiner, Ttc, Transit At Front Door. Steps To The Trendy King St E. Area For Food, Shops, Lifestyle, George Brown College & Toronto's Historic Distillery District. Walk Score 97%.Pedestrian/Transit Paradise. **** EXTRAS **** 1 Parking Spot & Bike Locker. Upscale Amenities Incl:24/7 Concierge, Pet Spa, Fully Equipped Exercise Room, Rooftop Terrace With Fantastic City View and More (id:27910)
Century 21 Smartway Realty Inc.
45 Ferndale Drive S Unit# 408
Barrie, Ontario
Welcome to the Manhattan’s. Lovely 2 Bedroom, 1 Bath suite, 989 sq ft top floor penthouse. Well cared for, clean and bright, fresh paint throughout. Modern kitchen includes sleek black appliances, a new stove, tile backsplash, built-in microwave, pot drawers, and loads of counter space. Spacious bedrooms, large 4-piece bath, ensuite laundry and beautiful top floor balcony with a premium view overlooking Central Park, gazebo, and playground. Premium parking space a $25,000 upgrade when purchased, located directly across from the entrance door. Locker enclosure is with the parking. Building permits pets including larger dogs, barbecues are allowed on balcony. A quiet location nestled next to Bear Creek Eco Park with wonderful walking trails and boardwalks, perfect for a stroll with the dog. Very reasonable condo fees, which include water, parking, property & building maintenance, common elements, garbage & recycling collection. Centrally located, a short drive to Hwy 400, Go Train, transit, grocery, shopping, amenities, and Barrie’s beautiful Kempenfelt Bay. (id:27910)
RE/MAX Hallmark Chay Realty Brokerage
293 Wentworth St
Hamilton, Ontario
Welcome to 293 Wentworth St N, Stunning detached bungalow house located in the high demand area of Beasley, close all amenities shopping, transit, schools, hospital, grocery, park, library. **** EXTRAS **** All elf""s S/S fridge, gas stove, S/S hood range, washer, dryer. (id:27910)
Kingsway Real Estate
7676 Leslie Rd W
Puslinch, Ontario
Check Out This Stunning Country Property. This Beautiful Home Has 6 Spacious Bedrooms And 5 Bathrooms With Over 4500sq ft Of Living Space. This Custom Built Brick Bungalow W/ A Two-Story Addition In-Law Suite And Separate Entrance To The Basement Has A Great Layout And Tons Of Storage, Perfect For A Big Family Or Even A Few Families. There Is A Lot Of Love And Renovations That Have Gone Into This Peaceful Country Home, The Kitchen And Bathrooms Have All Been Upgraded With Quartz Countertops, New Flooring Has Been Installed, Freshly Painted Throughout and Many More Upgrades. Living Room And Primary Bedroom Featured High Vaulted Ceilings. There Are 3 Fireplaces In Total On This Property (2 Propane & 1 Wood). The Backyard Is A Great Place To Entertain In This Private Oasis With A Two Tiered Deck, Salt Water Pool With Solar Panel Heating. 3 Garages/ Workshops & 18 Cars Can Be Parked Here Possibilities Are Endless. Neighbour is willing to sell 10 acres to the right. **** EXTRAS **** Moments From Guelph, Cambridge, Milton, Hamilton And 401. For Virtual Walk Through Check Out I-Guide Online! (id:27910)
Ipro Realty Ltd.
64 Christy Dr
Wasaga Beach, Ontario
Gorgeous 4 bedroom, 3 bathroom home featuring vaulted and 9-foot ceilings on the main level. Step into the formal living room with vaulted ceilings, formal dining & spacious family room with a gas fireplace which are both open to the kitchen making it an ideal setup. The spacious kitchen boasts a large island and ample eating space with backyard access perfect for entertaining. Convenient main floor powder room & laundry with access to the double garage. The generous primary bedroom includes a 4-piece ensuite bathroom and a walkin closet. All bedrooms are generously sized, ideal for a growing family. The pie-shaped backyard gives enough space for a pool and green space. The unfinished basement is ready for your personal touch and includes rough-ins for a bathroom. Located in a fantastic, family-friendly neighborhood close to All Amenities and the Beach! (id:27910)
RE/MAX Crosstown Realty Inc.
92 Bannister Cres
Brampton, Ontario
NO HOMES BEHIND | WELL DESIGNED FLOOR-PLAN | MUST SEE! . . . Exquisite 3-storey, three-bedroom Freehold townhome showcases a main floor with a thoughtfully designed layout, flooded with natural light through its expansive windows. Spacious combined living/dining area features hardwood flooring and an eye-catching entertainment center with contemporary white shelving. Meticulously designed family-size kitchen includes a generous breakfast area, currently serving as a dining space with a large table, offering views of a vast land. Bedroom floor layout is well-planned, with the secluded master suite located on one side of the home, complete with a private ensuite and walk-in closet, providing separation from the other two bedrooms which share a convenient washroom. The ground floor family room leads seamlessly to the private backyard, promising serene moments in your own retreat. Become the envy of the neighbourhood with a secluded backyard boasting no rear neighbours. Timeless and striking red brick exterior, paired with dark trims and dark roof shingles, adds to the home's charm and appeal. This home has been upgraded with hardwood flooring throughout, eliminating the need for carpets. Additionally, the staircase features hardwood and elegant iron wrought railings. Tucked away in a sought-after community, this residence serves as an idyllic sanctuary for both professionals and young families alike, with effortless access to the Mount Pleasant GO Station and surrounding amenities. Set in a tranquil neighbourhood, it provides convenient transit options with a nearby bus stop, as well as close proximity to schools and place of worship. (id:27910)
RE/MAX Real Estate Centre Inc.
#1806 -30 Greenfield Ave
Toronto, Ontario
Don't Miss Out The Opportunity To Live In This Prime Location In Yonge/Sheppard. Introducing The Rodeo Walk Condos By Tridel Located In The Highly Prestigious Yonge & Sheppard Area. S/E Corner Unit. 2Bedrooms+ Den(Can Be Used As A 3rd Bedroom).This Versatile Space Offers A Great Work From Home Office, An Open Concept Living And Dining Room Perfect For Entertaining And With Plenty Of Natural Light. Also A Primary Bedroom With A Walk-In Closet And 4pcs Ensuite. Very Close To Excellent Schools Earl Haig S.S. Mins To Sheppard-Yonge TTC Station With 2 Subway Lines &Yonge Sheppard Shopping Centre & Many Other Shops, Restaurants, Highway 401, Public Library And More. Full Amenities Including 24-Hrs Concierge, Free Visitor Parking & Indoor Swim Pool, Etc. **** EXTRAS **** Existing Fridge, Stove, Dishwasher, Range Hood, Washer and Dryer. All Existing Light Fixtures. (id:27910)
RE/MAX Realtron Jim Mo Realty
65 Brooklyne Rd E
Cambridge, Ontario
Welcome to 65 Brooklyne Rd, 80ft x110ft, double lot, 5 bedrooms, 2 baths, bungalow, currently set up as 2-unit property. Live in one or rent out both units. Can easily set back up for 1 unit living. Lots of parking and alley access from the back. Do not wait on this one. (id:27910)
Coldwell Banker Dream City Realty
#420 -36 Zorra St N
Toronto, Ontario
Welcome home to this brand new 2 bedroom, 2 bathroom condo with ensuite laundry and underground parking and same floor locker is sure to check all your boxes. This 4th floor unit is located in the heart of the Islington West neighborhoods! Steps away from shopping, schools and parks, minutes from the Bloor line subway for commuters and easy highway access. This stylish modern look unit has built in appliances, s/s fridge, stove, microwave, dishwasher. Upgraded eat-in kitchen with quartz counters, beautiful herringbone backsplash and track lights. The primary bedroom offers a large closet and a luxurious 3 piece ensuite. The second bedroom offers a huge closet with glass enclosure to make a cozy space for kids bedroom. The open concept living area, features floor to ceiling windows, showcasing the fabulous Toronto skyline with CN tower views. The balcony gives you a perfect place to enjoy fresh breeze. This new modernly designed building is sure to check all the boxes. Amenities include a party room with kitchen for entertaining and much more. **** EXTRAS **** Recreation room with activities and arcade game. A stunning rooftop pool with luxurious cabanas, grilling/ BBQ areas, Fire pits. Gym, Yoga room. Pet park right outside the building. Parks and transit. (id:27910)
RE/MAX Gold Realty Inc.
152 Confederation St
Halton Hills, Ontario
Welcome to your dream home nestled on 12.6 acres of picturesque land! This 2,200 square feet home blends comfort and nature. Boasting a functional design and open living space, the home has 3 bedrooms and 2 baths. Enjoy the tranquility of expansive greenery from every room. Conveniently located, this property is minutes away from the GO, ensuring easy access to city life. Indulge in nearby upscale restaurants and vibrant marketplaces. Immerse in the perfect balance of rural serenity and urban convenience. Escape to your private oasis where sunsets paint the sky and nature surrounds you. This rare gem combines space, comfort and accessibility in a harmonious embrace. Investment opportunity awaits horse enthusiasts, a stable ready to board horses can be found behind the house. Imagine riding on your own property! **** EXTRAS **** Hydro and water run to the 40x60 foot barn. Upgraded kitchen, baths, shingles, furnace and CAC. Property has town water, natural gas, cable and Bell Fibre. Property removed from heritage listing. Ask LA about development opportunities. (id:27910)
RE/MAX Real Estate Centre Inc.
38 Camino Dr
Vaughan, Ontario
Welcome to your dream home in the Vellore Village area! This stunning 1909 sf end Unit townhome like a semi-detached boasts luxurious living space adorned with Pot lights on the main floor, exuding elegance and charm. Meticulously upgraded throughout with large windows, upgraded bathrooms. This home offers a perfect blend of modern convenience and timeless beauty. Walking Distance To shopping plazas And Canadas Wonderland. Close To Hwy 400. Partially finished BSMT W/ a Bedroom, 4 pc Bath and Kitchen Rough-in. Separate entrance is possible. Roof changed 2023 **** EXTRAS **** All Electrical Light Fixtures,All Window Coverings,Fridge,Gas Stove, (id:27910)
Royal LePage Your Community Realty
#3a -7368 Yonge St
Vaughan, Ontario
Money Maker, Excellent Location ,Location, Location, Stable Clients From Main-Stream Social Community , Perfects Kitchen Equipment, 971 Sq Ft With Lcbo Licence For 30 Seats, Lease: 1.5+5 Options . Rent:7060,/monthly including T.M.I.. At Corner Of Yonge And Clark. Hight Density Area ,Ample Parking. For Experience Chief And Investor Business Minded Person Can Do Very Well .The Seller Is Willing To Stay And Train The Buyer. Don't Miss This Golden Opportunity To Continue A Legacy Of Culinary Excellence. **** EXTRAS **** Professional Kitchen, Comprehensive Suite Of Existing Kitchen Equipment, (id:27910)
Right At Home Realty
264 Waterbrook Lane
Kitchener, Ontario
Step into this upgraded 3-bedroom, 4-bathroom freehold townhome nestled in the highly sought-after Doon South neighbourhood. Boasting an open concept layout, the spacious living and dining areas invite you in, offering the perfect setting for entertaining guests or enjoying family gatherings. The heart of the home lies in the bright kitchen, adorned with sleek granite counters, stainless steel appliances, and a convenient breakfast bar. Primary bedroom featuring a 3-piece ensuite and a walk-in closet, providing both comfort and convenience. Two additional bedrooms offer ample space for family members or guests. The finished basement is a versatile space ready to accommodate your lifestyle needs with a convenient 2-piece washroom, this area offers endless possibilities. Convenience is key with close proximity to schools, parks, retail amenities & major hwy's. (id:27910)
Save Max 365 Realty
3005 Headon Forest Drive
Burlington, Ontario
Beautiful 5 bedroom home in popular Headon Forest area. Stunning gourmet kitchen renovation ('17) with a huge centre island, farmer sink, prep sink, double wall oven, gas stovetop with pot filler, wine fridge, stainless steel appliances and more. You won't find a kitchen like this in too many houses! Main floor has hardwood & ceramic flooring, 2 pc, finished laundry room with access to side yard as well as double car garage. Up the hardwood staircase('22) you will find 5 good sized bedrooms with laminate flooring ('22). Master bedroom features a walk-in closet with organizer as well as a 5 pc ensuite. Main bathroom has been very nicely renovated. The basement is finished and a great place to entertain with a dry bar, recreation area with a gas fireplace, 2 pc washroom, a games room, large cold cellar and two other storage rooms. The backyard is also made for entertaining on a warm summers day! You will find a salt water pool with room for different sitting areas, an electric awning and a garden shed that can double as a pool (dry) bar with electricity. Pool pump ('23), Pool gas heater ('22), Salt water Clorinator ('22). Roof ('17), Most windows (approx '09), Gas furnace & Central Air ('22), Front door, back door & kitchen window ('17), electrical panel upgraded ('17), extra attic insulation ('19). Close to Newport Park, public transit, shopping, schools....great location! (id:27910)
RE/MAX Realty Services Inc M
#1204 -1 Elm Dr W
Mississauga, Ontario
Amazing Location! Fantastic Opportunity! Vacant Position! Flexible Closing! Great Building! One Bedroom With Den And 4 Pc Ensuite. Double Mirrored Closets. Second Washroom With Standing Shower. Great View! Close To All The Amenities Such As Celebration Square, Living Arts Centre, Square One Shopping Mall, Go Station. Hwys And Transit! Full Facilitate Building W/Pool, Sauna, Hot Tub, Party Room, Gym, Theatre, Billiards, Guest Suites With 24hrs Concierge & Game Room. The Unit Is Coming With Spacious Locker And Owned Parking Spot. So Much Potential! A Rare Opportunity! Please Visit The Virtual Tour. Brand New Paintings. Excellent Condition. Shows 10+++. Unobstructed View From Balcony! Great Place For Young Families, First Time Buyers. Future LRT Is At The Door Step. (id:27910)
Homelife/future Realty Inc.
#2707 -36 Park Lawn Rd
Toronto, Ontario
This Modern 1 Bedroom Suite Features Laminate Throughout, 9 Ft Smooth Ceilings, Functional Layout, Italian Kitchen, Quartz Counters, European Appliances, Spacious Master Bdrm With Custom Closet, 75 Sqft Balcony W/Laminate floors & Views of City & Lake. Deep Laundry Rm. Fantastic Location Near The Lake, Beach, Bike Trails, Marina & Humber Bay Park. Walk To Metro, Shoppers, Cafes, Restaurants & More. Easy Access To Hwys, TTC & Mimico Co **** EXTRAS **** parking, locker, visitors parking, gym, party room, billards, close to parks/lake, schools, grocery (id:27910)
RE/MAX Success Realty
16 Banas Way
Brampton, Ontario
4 Bedroom, 4 Washroom. Finished Basement with Separate Entrance situated on a Pie-Shaped Lot house for sale. Double Door Entry, Pot Lights on the Main floor & Second Floor Highway. Laminate Floors throughout Main Floor. Bright & Spacious home. Oak Stairs Leading to 4 Bedrooms with Upper-Level Laundry & One Bedroom Professionally finished Basement. **** EXTRAS **** Stainless Steel Fridge, SS Stove, SS Dishwasher, Window Covers, Washer & Dryer. All ELF's. (id:27910)
Homelife/miracle Realty Ltd
3628 Pitch Pine Cres
Mississauga, Ontario
As you step into the main level, you're greeted by a spacious kitchen boasting stainless steel appliances including a fridge, cooktop, oven, dishwasher, and microwave, accompanied by a cozy breakfast area. The adjacent dining room features oversized windows offering picturesque views of the lush backyard, while the large living room with cathedral ceilings and breathtaking windows creates an inviting ambiance. Hardwood and tile flooring throughout enhance the home's appeal, complemented by a convenient 2-piece powder room and a mudroom with a separate entrance.Moving to the second level, you'll find four bedrooms, including one currently utilized as a dressing room. The primary bedroom boasts a walk-in closet and a luxurious 3-piece ensuite bathroom, while a second 4-piece bathroom offers an extra-large bathtub and a separate stand-up shower. Hardwood floors continue throughout this level, with two large linen closets providing ample storage space, and all windows adorned with blinds for added privacy.The basement presents additional living space, featuring a modern 3-piece bathroom with a rain shower, a laundry room, a bedroom area, a gym, and a versatile living area ideal for relaxation or entertainment.Step outside into the fully fenced backyard oasis, complete with a soothing hot tub, a gas connection for BBQs, and a large concrete patio perfect for outdoor gatherings. Mature trees and flowers add natural beauty to the surroundings, creating a tranquil retreat right at home.Conveniently located near shopping, schools, Credit Valley Hospital, and UofT Mississauga, with easy access to major highways including the 403, this home offers the perfect combination of serenity and accessibility. Don't miss the opportunity to make 3628 Pitch Pine Crescent your new address and start enjoying the ultimate in suburban living. Schedule your viewing today and envision yourself savoring morning coffee on the patio overlooking your beautiful backyard. (id:27910)
Keller Williams Experience Realty
#1207 -70 Temperance St
Toronto, Ontario
Luxurious Condo In The Heart Of Financial District In Downtown Toronto; Walk To City Hall; 1Br+Den Of Approx 575 Sq.Ft With South Facing Open Balcony, The Den Has Its Own Door And Can Be Used As A Second Br; Brand Name Appliances; Amenities Include Concierge, Gym, Theatre, Guest Suites And Outdoor Terrace; Public Transit At The Door; Freshly Painted, Engineered Floor And 9 Ft. Ceilings. (id:27910)
Right At Home Realty
3628 Pitch Pine Crescent
Mississauga, Ontario
Welcome to 3628 Pitch Pine Crescent, nestled in the heart of the highly coveted Erin Mills neighborhood. This stunning 4-bedroom, 4-bathroom detached home offers a perfect blend of comfort, elegance, and convenience. As you step into the main level, you're greeted by a spacious kitchen boasting stainless steel appliances including a fridge, cooktop, oven, dishwasher, and microwave, accompanied by a cozy breakfast area. The adjacent dining room features oversized windows offering picturesque views of the lush backyard, while the large living room with cathedral ceilings and breathtaking windows creates an inviting ambiance. Hardwood and tile flooring throughout enhance the home's appeal, complemented by a convenient 2-piece powder room and a mudroom with a separate entrance. Moving to the second level, you'll find four bedrooms, including one currently utilized as a dressing room. The primary bedroom boasts a walk-in closet and a luxurious 3-piece ensuite bathroom, while a second 4-piece bathroom offers an extra-large bathtub and a separate stand-up shower. Hardwood floors continue throughout this level, with two large linen closets providing ample storage space, and all windows adorned with blinds for added privacy. The basement presents additional living space, featuring a modern 3-piece bathroom with a rain shower, a laundry room, a bedroom area, a gym, and a versatile living area ideal for relaxation or entertainment. Step outside into the fully fenced backyard oasis, complete with a soothing hot tub, a gas connection for BBQs, and a large concrete patio perfect for outdoor gatherings. Mature trees and flowers add natural beauty to the surroundings, creating a tranquil retreat right at home. Conveniently located near shopping, schools, Credit Valley Hospital, and UofT Mississauga, with easy access to major highways including the 403, this home offers the perfect combination of serenity and accessibility. (id:27910)
Keller Williams Experience Realty Brokerage
6 Bellflower Boulevard
Stoney Creek, Ontario
Welcome to this exquisite 3-bedroom, 2-bathroom freehold townhouse nestled in the highly sought-after Stoney Creek Mountain neighborhood. Boasting a prime location, this charming property offers the convenience of being within walking distance to both Elementary and High schools, making it an ideal choice for families with children. With its spacious layout and modern amenities, this home is perfectly tailored to accommodate the needs of a growing family. Experience the epitome of comfort and style in this meticulously maintained residence, where every detail has been carefully curated to create an inviting and welcoming atmosphere. Don't miss the opportunity to make this stunning property your new home sweet home. (id:27910)
Keller Williams Complete Realty
125 Main St W
Shelburne, Ontario
Completely gutted and renovated (approx. 2014) unit in Prime downtown Shelburne with tremendous street signage exposure on both the front and rear of building. Currently operating as a dental clinic. All plumbing and lines in place. C1 zoning offers a significant amount of office/retail/medical/food related permitted uses. Substantially renovated inside and out, this spacious unit offers approximately 1,800sqft of finished space on main floor plus a 3 bedroom apartment above (approx 1,200sqft - currently tenanted) and additional 750sqft of basement storage. The 400sqft heated garage provides ample room for work or storage. The unit comes complete with very large reception area, 5 offices/patient rooms (4 with plumbing), a large staff lunch room, storage rooms, a customer wheelchair accessible washroom as well as an additional staff washroom (2 total). Entrance at the front and rear of the building for easy access. Plenty driveway parking at rear of building (in addition to heated garage). Shelburne is the second fastest growing town in all of Canada! Population is expected to double by 2051. This is your opportunity to get in now while you still can! (id:27910)
Right At Home Realty
2493 Fire Route 57
Smith-Ennismore-Lakefield, Ontario
Custom built, year round cedar and brick home on Katchewanooka. No expense spared during construction in '93. An architectural delight, the majestic stone fireplace is focal on all 3 levels. Soaring cathedral ceilings and beautiful loft overlooks living room. 7 walkouts to balconies, deck and patio. Experience sunrises on private balconies off each bedroom. Perfect environment for multi-generational living with bedroom(s) and full baths on every level. Kitchen has a modern design, with pantry and pot drawers, maple cupboards could easily be painted to a current trendy colour. All rooms are oversized and spacious with gorgeous windows and large closets for great storage. Lovely perennial gardens. Boathouse would make an awesome art studio or reading nook. Lots of available parking on this private and picturesque lot. Watch the sunset on Trent Waterway, or swim across the lake at Sandy Beach. A delightful property to make your dream cottage or home. (id:27910)
Royal LePage Frank Real Estate
13571 Steeles Ave
Halton Hills, Ontario
Located at Steeles and Trafalgar in Halton Hills, this expansive 5000 sq.ft. barn offers a unique opportunity for a variety of uses. Situated conveniently, this property provides easy access to the 401, making it an ideal location for a range of operations. The barn features a spacious interior, measuring 51 ft by 101 ft, offering ample space for your needs. With 15 ft doors, accessing the barn is easy and convenient. The generous height of 16 ft from floor to beams provides versatility for various activities. Equipped with a 100 amp panel, the barn is ready to meet your power requirements. Additionally, the new concrete flooring provides a solid foundation for your operations, ensuring a safe and durable workspace. **** EXTRAS **** Whether you're looking for a space for storage, manufacturing, or other commercial activities, this barn offers the flexibility and convenience you need. (id:27910)
RE/MAX Realty Specialists Inc.

