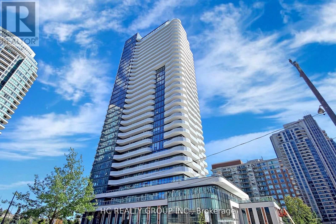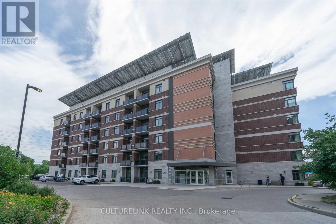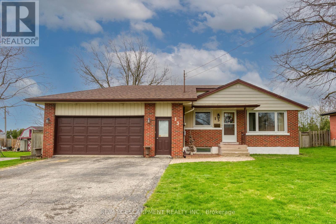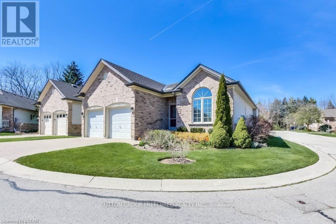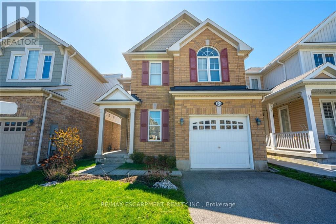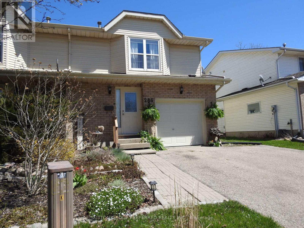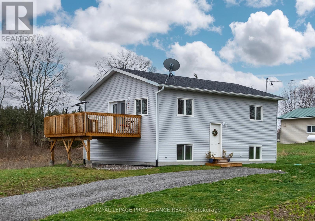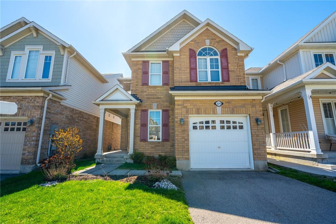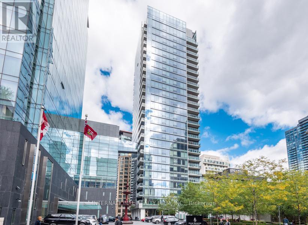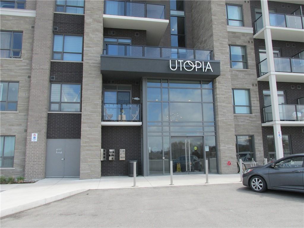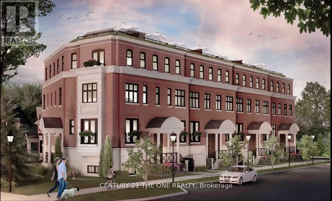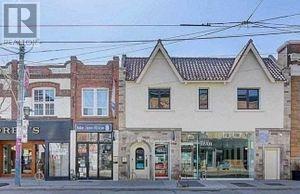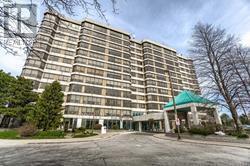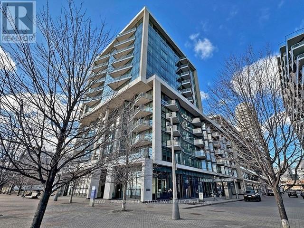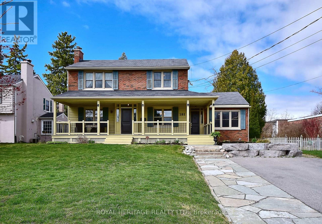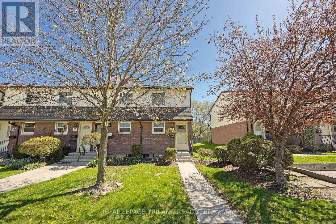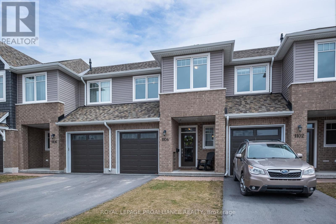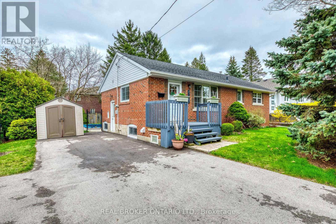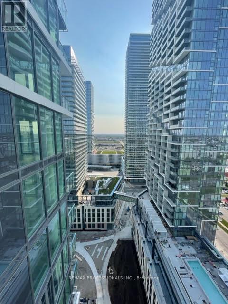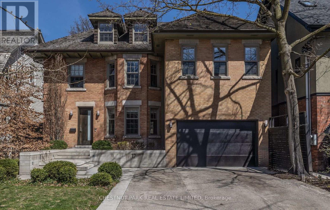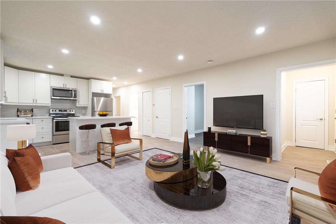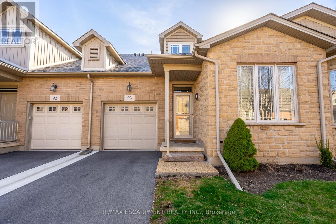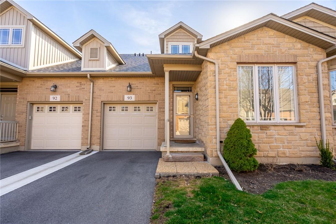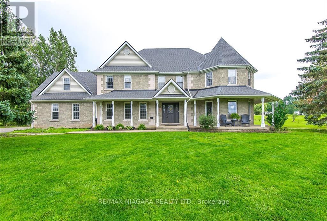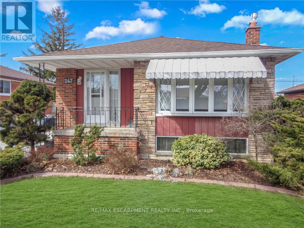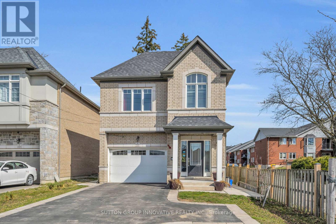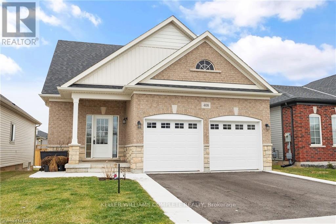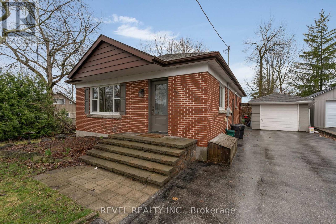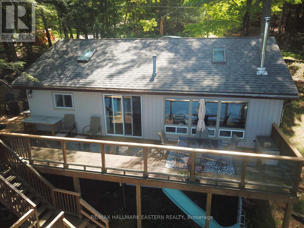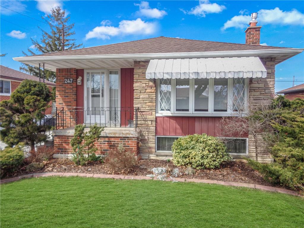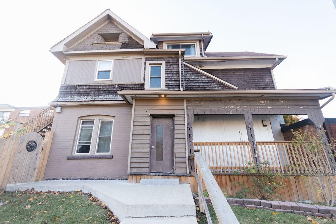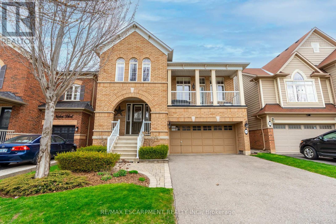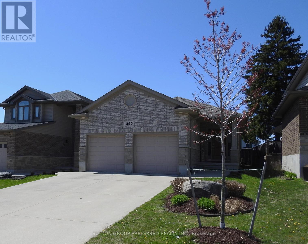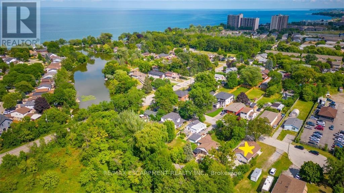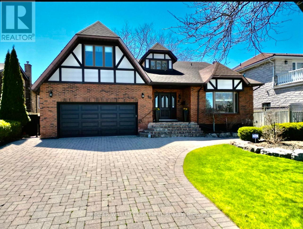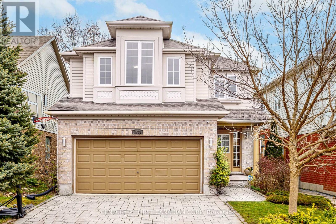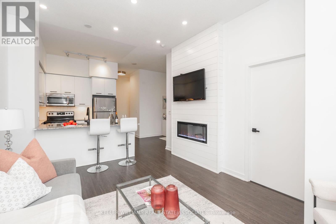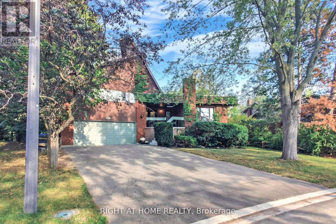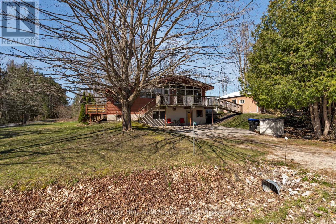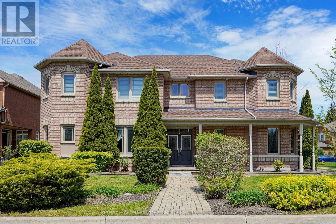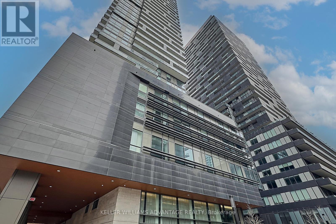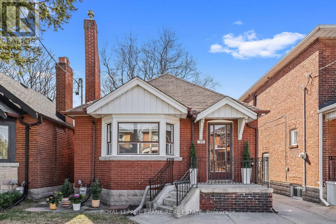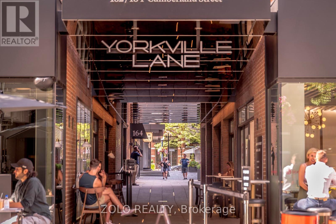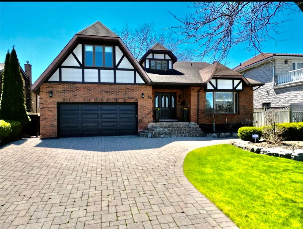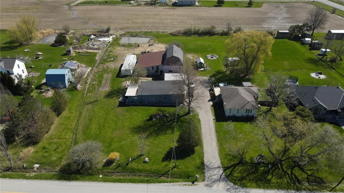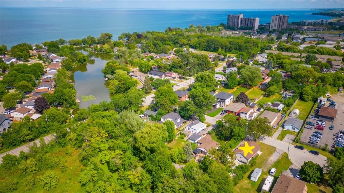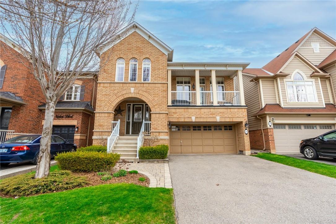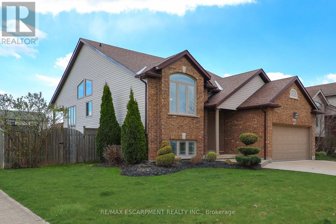2306 - 15 Holmes Avenue
Toronto, Ontario
Steps To Yonge And Finch Subway. World Class Amenities. Close To Restaurants, Shops, And Public Transit. **** EXTRAS **** Fridge, Stove, Dishwasher, Washer And Dryer (id:27910)
Hc Realty Group Inc.
507 - 7768 Kennedy Road
Markham, Ontario
This is a spacious and bright unit - 683 sq feet - 1 bedroom plus den with soaring 9 feet ceilings. Conveniently located close to Unionville GO Station, VIVA and york regions transit. Close to YMCA,PAN AM Centre, Main street Unionville and Markville Mall. Includes 1 parking spot and locker. Tenant pays for hydro and hot water tank rental. Cable, Internet and Tenant Insurance is tenant cost. **** EXTRAS **** Stainless steel appliances, fridge, stove, B/I Dishwasher, B/Microwave, Washer/Dryer (id:27910)
Culturelink Realty Inc.
13 Brant Street
Haldimand, Ontario
Welcome to beautiful well maintained 13 Brant Street E in desirable little town of Cayuga, close to schools, arena and the Grand River. This 1042 square foot brick bungalow with fully finished basement on large 82x133ft lot features a separate entrance to the lower level - extra living space possibilities. Main level includes refreshed kitchen with new counter top & backsplash, SS appliances, white cabinetry and new flooring and features a bright skylight, large living room with hardwood floor and huge front window, three main level bedrooms and 4 pc bath. Gorgeous three season sunroom has been freshly painted - door to the garage and patio door to the yard. 2 car heated garage - great man cave! Lower level has been freshly painted and new floors installed. Large rec room with brick hearth and built in cabinetry, den/office with closet, brand new 3 piece bath, and clean laundry and storage rooms. Massive rear yard includes concrete patio area with roll out awning as well as above ground pool with lots of decking new in 2016/17.Privacy fence, mature trees and simple gardens make a nice relaxing space for family and friends. Easy living with municipal water, sewer and natural gas. Updates include roof 2017, all vinyl windows, updated flooring, new bathroom, some new light fixtures, furnace and central air '07. Come enjoy the good life in a small town! (id:27910)
RE/MAX Escarpment Realty Inc.
8 - 681 Commissioners Road W
London, Ontario
Just add some cosmetic flair + reap the benefits of this gem! Situated in a great complex + location is this 2 bedroom, 3 bath, one floor home that has been gently lived in by an older gentleman. Furnace + Air are about 7 years old + the closing date may be flexible, shop + compare! (id:27910)
Sutton Group Preferred Realty Inc.
224 Emick Drive
Hamilton, Ontario
This charming 3+1-bedroom, 3-bathroom home features a spacious open concept main floor living with a separate den/office space. On the second floor you will find the bright and airy primary bedroom, featuring an ensuite and walk-in closet. Two additional well-appointed bedrooms, a 4-piece bathroom and bedroom level laundry finish off this floor. The lower level is open to your imagination featuring room for a rec room, games room and additional office space. This home boasts comfort and convenience in every corner with lots of updates, including bathrooms, paint, deck, A/C and a finished basement. Located in a friendly neighbourhood with close proximity to excellent schools making this home the perfect haven for your family. RSA. (id:27910)
RE/MAX Escarpment Realty Inc.
286 Kensington Avenue
Ingersoll, Ontario
JUST LISTED! Family Friendly North Ingersoll Neighbourhood. 3 bedroom, 2 bathroom 1600+/- total sqft, Attached Garage with inside entry. Main Floor features: kitchen with ample cabinets; dining area with patio doors; living room with lots of natural light and 2 piece bathroom. Upstairs features: Kings n Queens size primary bedroom with en-suite privileges & walk-in closet; 2 additional large bedrooms and 4 piece bathroom. Lower level finds: large L shaped rec-room with lots of space to kick back N relax; laundry room and storage space to keep things neat and tidy. Round out this package with double wide driveway; great curb appeal; fenced rear yard with deck. Enjoy the end of the day or morning coffee under your gazebo with the tranquil sounds from your pond and nature. Close to Public, Secondary & Catholic Schools; shopping, restaurants, parks, playgrounds & 401/403 for easy commute. Connect today to book your personal viewing and get ready to make this your new home. (id:27910)
Sutton Group Preferred Realty Inc.
1789 Trent River Road
Trent Hills, Ontario
Welcome to your country home! This well-designed, efficient 1-year-old home boasts an open-concept layout, combining the kitchen, dining, and living areas into a spacious inviting area. Step out from the dining area onto the impressive 12x16 balcony, perfect for enjoying your morning coffee or hosting outdoor dinners with your family and friends. The main level also includes two bedrooms and the convenience of a main-level laundry. The lower level offers a spacious and bright family room, an additional bedroom, a rough-in for a bathroom and plenty of storage space. Outside, the expansive yard provides endless possibilities for outdoor recreation and relaxation. Parking for your RV and all your other toys. Whether you're gardening, playing with pets, or you can simply soak in the tranquil surroundings. **** EXTRAS **** This home has been built with ICF Foundation, Triple Pane Casement windows, R60 BI attic insulation, R22 batt insulation plus continous R5 rigid and many construction upgrades to the plumbing and balcony. A list of details can be provided. (id:27910)
Royal LePage Proalliance Realty
224 Emick Drive
Ancaster, Ontario
This charming 3+1-bedroom, 3-bathroom home features a spacious open concept main floor living with a separate den/office space. On the second floor you will find the bright and airy primary bedroom, featuring an ensuite and walk-in closet. Two additional well-appointed bedrooms, a 4-piece bathroom and bedroom level laundry finish off this floor. The lower level is open to your imagination featuring room for a rec room, games room and additional office space. This home boasts comfort and convenience in every corner with lots of updates, including bathrooms, paint, deck, A/C and a finished basement. Located in a friendly neighbourhood with close proximity to excellent schools making this home the perfect haven for your family. Don’t be TOO LATE*! *REG TM. RSA. (id:27910)
RE/MAX Escarpment Realty Inc.
702 - 55 Scollard Street
Toronto, Ontario
One Bedroom Suite At The Prestigious Four Seasons Private Residence In The Heart Of Yorkville. Steps To World Class Shopping And Fine Dining. Perfect Suite For Executive Transfers/Professional/Weekend Retreat Couple. Ownership Includes Hotel Services 2 24 Hour Concierges, Health Club & Spa, Valet, EV Charging Stations, A-la-Carte Room Cleaning, Restaurant Room Service! **** EXTRAS **** Fridge, Miele Cooktop Oven, Paason Microwave Faber Hood Fan, Miele Dishwasher, Washer, Dryer. Can be Sold Furnished. (id:27910)
International Realty Firm
5055 Greenlane Road, Unit #620
Beamsville, Ontario
Welcome to 620-5055 Greenlane Road, Beamsville, a fabulous apartment style Penthouse condo For Lease, approximately 599 square feet, 1 bedroom, 1 bathroom, plus a den which can be used as an office or a bedroom or a dining room. Eat-In Kitchen with upgraded granite counters with breakfast bar overhang for bar stools, stainless steel kitchen appliances, features ensuite laundry, open balcony with great penthouse views, underground parking, same floor locker, carpet free, very quiet, features Geo Thermal Heat, a fabulous condo complex, with gym, party room and roof top patio, great highway access, close to amenities & restaurants, walking trails and a few steps to the delightful town of Beamsville, call today and arrange a private viewing of this fabulous condo! (id:27910)
Royal LePage State Realty
323 Sutherland Drive
Toronto, Ontario
Welcome to the debut of an exquisite townhome located in one of Toronto's most coveted neighborhoods, South Leaside, renowned for its exceptional schools. Situated within walking distance of amenities, shops, the LRT, and TTC, and just a stone's throw from the financial hub, this residence, crafted by Peter Higgins, showcases flawless craftsmanship and upscale aesthetics. Featuring lofty ceilings and seamless access to trails, parks, arenas, pools, Bayview's acclaimed shops and dining spots, as well as tennis and baseball facilities, along with the library, this property offers an unparalleled chance to fully immerse yourself in the charm of this highly sought-after locale. **** EXTRAS **** Custom Built Fridge, Oven, Microwave, Cooktop, Exhaust Hood/Fan, Dishwasher, Washer & Dryer, Central Vac. Close To Dvp, Eglinton Rt & Shops. Tandem Parking Fits 2 Small Cars. (id:27910)
Century 21 The One Realty
204a - 717 Queen Street E
Toronto, Ontario
Discover an exceptional leasing opportunity in the heart of Leslieville! Situated on the second level, this prime office space offers a versatile environment that's perfectly suited for a range of professionals, from medical practitioners and lawyers to accountants and architects. With its prime location, this space not only provides a prestigious address but also ensures ease of access for both staff and clients, making it an ideal setting for businesses looking to establish or expand their presence in a vibrant community. **** EXTRAS **** Renovated Unit With Multiple Windows, Second Floor, Common Kitchenette (id:27910)
RE/MAX All-Stars Realty Inc.
1201 - 310 Mill Street S
Brampton, Ontario
This until is priced well below market value. Last sale of similar renovated smaller unit was $460,000 in August 2023. Are you looking for a Condo but everything is so small? This spacious condo features 1055 square feet and with some renovations it will become your beautiful new home. Just needs some new flooring and a new heat pump. Have a quote to replace heat pump, $6500. Penthouse level facing east offers a full view of ravine and green canopy. Loads of natural light. Building amenities include 24 hour Concierge , Gym, Indoor Pool, Games Room, Party Room, Golf practice room, Billiards, Tennis Court, Gazebo & BBQ's. Shoppers World, restaurants and shopping are close by. Minutes to GO Station and downtown Brampton. **** EXTRAS **** Ideal location for walking the Etobicoke Creek walkways. Brampton ZUM bus stops at front door. Full panoramic windows across entire width of solarium open for lots of fresh air. Walk-outs to solarium from bedroom or main living room. (id:27910)
Royal LePage Signature Realty
310 - 15 Merchants Wharf
Toronto, Ontario
Sophisticated living awaits in this stunning executive suite at Aqualina By Tridel. Fully Furnished & Ready For Your Arrival- Includes All Furniture, Cutlery, Appliances. Completely turn key! Chefs Will Appreciate The Panelled Appliances & Kitchen Island with Breakfast Bar and Dining Space. The Primary Bedroom Features A Sumptuous Marble Wrapped Ensuite w/ Twin Vanity Sinks. Add to your wardrobe with abandon - your have the space! The Primary suite features a spacious walk-in closet with organizers, plus a secondary mirrored Closet For Those Additional Fancy Outfits ( Don't Miss The Shoe Organizers For Your Louboutins!). Premium Remote Electric Blinds For Privacy and Convenience. Stepping Onto Your Private Terrace You Will Discover Lake Views, A Gas BBQ & Patio Furniture. Have a green thumb? This unit also includes unique private rooftop organic garden plot on the 11th floor - mint yourself a garden just in thyme for summer! If you're ready for a staycation, the roof deck pool and patio is one of the finest in Toronto with unmatched vistas overlooking Lake Ontario. Whether you're seeking romantic sunsets on the waters edge, or looking for savoury cuisine at your doorstep, a new chapter of elegance and luxury awaits you at your new residence by the Lake! **** EXTRAS **** 24 Hr Security. Amazing Amenities-Fitness Facilities, Media Lounge. *Internet Included* Roofdeck Pool. Visitor Parking and Bike Storage available on site. Note: Convertible 2nd Bedroom bed can be a King, Single, or 2 Double beds. (id:27910)
Royal LePage Terrequity Sw Realty
181 Abbott Boulevard
Cobourg, Ontario
Located in one of Cobourg's most desired areas. This two-storey farm house style home has a large wrap around porch with two separate entrances into the home, paved driveway, armour stone landscaping and flagstone walkway. Once inside you will find a separate studio/office with a 2 piece bathroom perfect for a home based business. The main floor living room has a wood burning fireplace insert, hardwood floors. From the kitchen you can walk out to the rear deck and fully fenced rear yard. Also just off the kitchen is the dining room and a family room. On the second floor you will find 3 generous bedrooms and a newly renovated 4 piece bathroom. The basement offers space for storage, laundry, exercise and a 3 piece bathroom... From this home you can walk to Lake Ontario, parks, downtown Cobourg and schools. The Cobourg Community Centre is also nearby.. Renovations include replacing kitchen (Granite countertops )and 2 piece bath in 2022, new windows 2017/2018, back deck 2020, upper bathroom 2024, Additional renovations include hardwood flooring 2013 and 2019, stone walk way 2022, Armour stone garden wall 2021...Utilities (Electricity, Water/sewer, natural gas $7141.34) (id:27910)
Royal Heritage Realty Ltd.
75 - 1919 Trafalgar Street
London, Ontario
Fabulous end unit. This condo has been well cared for. Step into a beautiful white kitchen with newer appliances. Great backsplash and counter, lots of cupboards. Engineered wood flooring throughout the main floor. Newer patio door and very cute patio and garden!! 2 bedrooms on the upper floor. Updated bathroom with 10' jet tub. The lower level features another bedroom. This level was renovated with insulation and new drywall and upgraded carpet. Water heater is owned, new in 2019. This is a real beauty. Come and see it today! (id:27910)
Royal LePage Triland Realty
1104 Barrow Avenue
Kingston, Ontario
Beautiful Tamarack Eton Model Townhouse in Kingstons up & coming centrally located neighborhood of West Village boasting modern finishes. The main level is comprised of a foyer, 2pc bath & inside entry to the single car garage, featuring ceramic flooring throughout. Next, you'll find the open concept kitchen possessing, gorgeous granite counter tops, professionally designed custom crafted cabinetry, tile backsplash, a large kitchen island with breakfast bar, finished off with a pantry & stainless-steel appliances. The adjacent dining space & living room are well lit under the numerous pot lights, offering leaming hardwood floors, a natural gas fireplace, & exterior access via a sliding glass door off the dining area to the deck overlooking the fully fenced yard with stone patio & gazebo. The upper floor is host to the primary bedroom with walk-in closet & 4pc ensuite with separate tub, along with 2 more generously sized bedrooms, a 4pc main bath & convenient upper-level laundry room. Moving to the finished basement is the enormous recreation room, large enough to accommodate a home office or exercise space, along with an abundance of storage capability. This ideal & less than 5-year old property is located mere steps to a playground & a short walk or drive to the Rio Can Centre, providing an arrangement of shopping, dining & entertainment options. (id:27910)
Royal LePage Proalliance Realty
1086 Balment Avenue
Mississauga, Ontario
Located on a quiet dead-end street! Rare opportunity to own this one-of-a-kind Bungalow featuring a stunning renovated ""legal basement apartment"" totally private & separate from the rest of the home. Quality workmanship, custom mouldings, high quality luxury vinyl plank floors, custom california blinds, bright spacious kitchen with ample cabinets, ceramic floors, sliding door walk/out to the deck, conveniently overlooking the Inground concrete pool and serene backyard. The custom main floor can be converted back to a two-bedroom if desired. Walk to parks, and lake. All upgrades were completed within 6 years ago. Income from basement apt. qualifies towards mortgage! Don't miss this home! **** EXTRAS **** All window treatments, inground pool equipment and accessories, all electrical light fixtures. (id:27910)
Real Broker Ontario Ltd.
2307 - 7890 Jane Street N
Vaughan, Ontario
This Transit City 5 1+1 bed / 2 bathroom unit has a primary room with 3-piece ensuite, den with doors and open balcony with unobstructed views. Location offers endless possibilities for amenities, restaurants, shopping and access to transit lines. ***Photos taken when vacant.*** **** EXTRAS **** 24 Hours Concierge, Party Rooms, Fitness Centre, Outdoor pool, all kitchen appliances / washer and dryer. (id:27910)
RE/MAX Professionals Inc.
17 Warren Road
Toronto, Ontario
Nestled on a 50 x 150-foot lot, this inviting 3-storey residence is ideally situated in the highly desirable South Hill, steps from shops, restaurants, parks and premier private schools. Bathed in natural sunlight, this expansive home spans nearly 4,500 square feet, boasting six bedrooms and five bathrooms. Thoughtfully designed for family living, both the main floor and lower level offer functional spaces tailored to entertaining. The chef's kitchen boasts a 48-inch 6-burner range, wine fridge, and an island with two sinks, perfect for hosting gatherings, and enjoying the best family time. French doors seamlessly connect the living space to the outside, offering a luxurious and effortless indoor-outdoor flow, ideal for entertaining guests. The primary suite is a retreat unto itself, featuring a Juliet balcony, spacious walk-in closet, and a spa like 5-piece ensuite with a double steam shower. With its versatility and amenities, this expansive family home caters to the needs of any discerning buyer. (id:27910)
Chestnut Park Real Estate Limited
609 Mohawk Road E, Unit #1
Hamilton, Ontario
Welcome to your stunning 3 bedroom, 1 bath MAIN FLOOR apartment. Your new home is located in a safe, quiet, prime neighbourhood surrounded by fantastic and friendly neighbours and within close distance to transit, restaurants, grocery stores, fitness centres and more. The 3 generous sized bedrooms all have ample closet space. Enjoy cooking again with your beautiful, modern kitchen with soft close hinges, stone countertops, stainless steel appliances including stainless fridge, stainless flat top stove and high efficiency stainless dishwasher. Main floor high efficiency washer and dryer provide an upgraded level of convenience. Cats and goldfish welcome however no dogs please due to allergies. YARD: Sole use of the yard space, PARKING: Main floor tenant has access to ONE parking spot on the driveway. UTILITIES: Heat and Water included, hydro extra. Unit is available immediately. (id:27910)
RE/MAX Escarpment Realty Inc.
93 - 2125 Itabashi Way
Burlington, Ontario
Highly sought after Bungaloft, located in the Villages of Brantwell, Tansley Woods. The main floor features open concept kitchen-dining-living that is perfect for entertaining your guests. The kitchen boasts maple cabinets, ceramic tiles, and stainless-steel appliances, while the living area features hardwood floors, vaulted ceilings, a cozy gas fireplace, and access to your private backyard patio. The main floor also possesses a sizable primary bedroom complete with 4-pc bath and walk-in closet, laundry facilities, secondary main floor bedroom or den, and a 2-piece guest washroom. The upstairs has an airy open loft, 4-pc bathroom, and a large 3rd bedroom. The unfinished basement provides heaps of storage space! Additional features: new furnace and AC (Oct 2023), California shutters in some areas, freshly painted, new carpets (March 2024), and no rear neighbours! RSA. (id:27910)
RE/MAX Escarpment Realty Inc.
2125 Itabashi Way, Unit #93
Burlington, Ontario
Highly sought after Bungaloft, located in the Villages of Brantwell, Tansley Woods. The main floor features open concept kitchen-dining-living that is perfect for entertaining your guests. The kitchen boasts maple cabinets, ceramic tiles, and stainless-steel appliances, while the living area features hardwood floors, vaulted ceilings, a cozy gas fireplace, and access to your private backyard patio. The main floor also possesses a sizable primary bedroom complete with 4-pc bath and walk-in closet, laundry facilities, secondary main floor bedroom or den, and a 2-piece guest washroom. The upstairs has an airy open loft, 4-pc bathroom, and a large 3rd bedroom. The unfinished basement provides heaps of storage space! Additional features: new furnace and AC (Oct 2023), California shutters in some areas, freshly painted, newer carpets, and no rear neighbours! Book your private showing today before it is TOO LATE*! *REG TM. RSA (id:27910)
RE/MAX Escarpment Realty Inc.
11553 Highway 3
Wainfleet, Ontario
With 3189sq ft of living space, four bedrooms and 3.5 bathrooms, this stunning home is a must see! Beautiful grand staircase as you enter the front door, large living space with hardwood flooring and natural light throughout. Spacious kitchen with quartz countertops and stainless/slate appliances. Main floor office with two piece bath, currently being used as a salon. Second floor features three generous bedrooms, with a walk-in closet and ensuite bathroom in the primary bedroom. Fourth bedroom offers inlaw potential with a separate entrance through the garage, 3 piece bathroom, and plenty of room to add a kitchenette. Attached two car garage with hydro and separate gas furnace. Sitting on just under 3 acres with a beautiful pond, above ground pool, and deck overlooking the rear yard. Full, unfinished basement, ready to be finished to your likings with bathroom, kitchen and wet bar hookups, double sump pump with battery back up and tons of storage. Updates include: Reverse Osmosis water treatment on the entire house, Freshly painted (2023), roof (2019), over 50% of windows (2020), furnace and AC (2021), pool (2021), double sump pump with battery back up (2021). (id:27910)
RE/MAX Niagara Realty Ltd.
247 Fernwood Crescent
Hamilton, Ontario
WONDERFULLY kept and ready for your personal touches! This bright and cozy 3 bedroom Bungalow already feels like home and is sure to please. Enjoy morning coffee in the tranquil backyard, and the quiet green space to get away. Lots of room in the detached garage for all the outdoor toys, the quad, the motorbike, and whatever else you do for you. For indoor entertaining the fully finished rec room with the retro bar and fireplace is sure to spark conversation. There's also a workshop perfect for crafts and projects. The bedrooms work well for a growing family, a work from home space, or even down-sizers. This lovely home is sure to please. Get ready to enjoy having friends and family over with its 5 car driveway. (id:27910)
RE/MAX Escarpment Realty Inc.
235 Stone Church Road E
Hamilton, Ontario
Prime Mountain Location, Model Home built by VALERY HOMES on deep Lot 5 years old. 9 foot Ceilings, 2 Storey Detached All Brick Home, 1.5 Attached Garage, Freshly Painted 4 beds 3 baths, hardwood floors on main floor and 2nd Upper Hallway, Oak stair Case, Fire Place in Living room, Lots of Windows & Natural Lights, Spacious Open Concept Floor Plan, quartz counter top, owned water heater - no rentals. Don't miss out on this beauty. **** EXTRAS **** Fridge, Stove, dishwasher, washer, Dryer, Fireplace, Light Fixtures, Window Coverings, Garage Door Opener with remotes. (id:27910)
Sutton Group Innovative Realty Inc.
408 Hummel Crescent
Fort Erie, Ontario
Welcome to 408 Hummel Crescent in Fort Erie. This stunning 2-year-old bungaloft, ideal for a growing family or retirees, offers the comfort of main-floor living with additional upstairs space. The main floor features an open-concept layout with natural light streaming through, leading to a fully fenced backyard via patio doors. The expansive master bedroom offers an en-suite bathroom and walk-in closet. Also included on the main floor are a 2pc powder room and a laundry + mud room, connecting to a deep double car garage. Upstairs features two additional bedrooms, a 4pc bathroom, and a linen closet. Situated in a new, conveniently located subdivision, this home is just a walk away from shopping, dining, and minutes from schools, trails, beaches, the Peace Bridge, and QEW access. Enhanced with premium Hunter-Douglas blinds throughout, this property promises a blend of comfort and low-maintenance living. Don't miss out book your private tour today! *Enrolled in Tarion Warranty.* (id:27910)
Keller Williams Complete Realty
36 Lount Street
Barrie, Ontario
Welcome to this fantastic, multi-residential listing in the beautiful city of Barrie! This property is an excellent opportunity for both investors and first-time homebuyers. Featuring, 3 spacious bedrooms on the main level unit and a 1 bedroom unit on the lower level. Each unit has its own laundry facilities, the lower level unit has a gas fireplace for those chilly, winter nights. This legal second suite offers plenty of living space for tenants or extended family members. Each unit is thoughtfully designed to provide comfort and privacy. One of the highlights of this listing is the full-size detached garage, providing ample parking space and additional storage options. Whether you have multiple vehicles or need space for recreational equipment, this garage has you covered. Conveniently located close to all amenities, residents will enjoy easy access to shopping centers, restaurants, schools, parks, and more. The prime location ensures that tenants will have everything they need just a short distance away. For those who value outdoor space, this property offers a fully fenced yard. It's the perfect place to relax, host gatherings, or let children and pets play safely. Don't miss out on this incredible opportunity to invest in a multi-residential property with great potential. Close to Hwy 400, Downtown Barrie, All amenities, Georgian College and more! **** EXTRAS **** 2 x Fridge 2 x Stove 2 x Washers 2 x Dryers 1 x Water Softener (id:27910)
Revel Realty Inc.
41 Godson Road
North Kawartha, Ontario
CHANDOS LAKE - Beautifully updated 3-bedroom cottage on excellent deep, weed free waterfront. Chandos Lake offers clean, deep, waters ideal for swimming, fishing, and boating. Cottage is a 15-minute drive to the village of Apsley for all your cottaging supplies. Stunning scenery with panoramic view of the lake. Oversized, multi-level decking allows for sizable summer get togethers. Inside has been renovated tastefully with a welcoming cottage feel. Vaulted ceilings in the living room with expansive view of the lake and cozy corner fireplace for those colder days and evenings. Ready to enjoy your summer! (id:27910)
RE/MAX Hallmark Eastern Realty
247 Fernwood Crescent
Hamilton, Ontario
WONDERFULLY kept and ready for your personal touches! This bright and cozy 3 bedroom Bungalow already feels like home and is sure to please. Enjoy morning coffee in the tranquil backyard, and the quiet green space to get away. Lots of room in the detached garage for all the outdoor toys, the quad, the motorbike, and whatever else you do for you. For indoor entertaining the fully finished rec room with the retro bar and fireplace is sure to spark conversation. There's also a workshop perfect for crafts and projects. The bedrooms work well for a growing family, a work from home space, or even down-sizers. This lovely home is sure to please. Get ready to enjoy having friends and family over with its 5 car driveway. See you soon and welcome to 247 Fernwood Cres. (id:27910)
RE/MAX Escarpment Realty Inc.
600 Fennell Avenue E
Hamilton, Ontario
Turnkey investment opportunity in a fantastic Hamilton Mountain location. Convenient location both for residential and commercial tenants. This mixed-use building includes a retail portion, currently rented to an excellent business that has been there since the 1980s. The residential unit is a spacious 2 level, 1365 sq ft apartment, with new tenants moved in December 1st and market rents. There's also potential to add a 3rd unit (a 2nd residential, could be 1-2 bedrooms with renovations). (id:27910)
Platinum Lion Realty Inc.
194 Nisbet Boulevard
Hamilton, Ontario
GIMME MORE OF ONE-NINE-FOUR! As soon as you step foot into 194 Nisbet Blvd, you'll know this is where your next story begins. In this oversized 3+2 bedroom home, every corner is the start of a new chapter - laughter-filled afternoons spent in the family room, roomy bedrooms, cozy evenings huddled by the fireplace in the living room, relaxing on the sun-drenched bonus terrace & spending the dog days of summer relaxing in the fully landscaped backyard. The plot of this home lies within the details throughout: desirably carpet-free, handscraped flooring through the main & upper level, a luxurious master and 5 piece ensuite, & main floor laundry. You're not just purchasing a home, you're securing a spot in one of Waterdown's most desirable neighbourhoods, with easy access to schools, community and green space. With over 2,600 of above-grade, totally turnkey living space plus a fully finished lower level, this one is ready for you to start your next chapter - are you? RSA. (id:27910)
RE/MAX Escarpment Realty Inc.
395 Bourdeau Road
London, Ontario
JUST LISTED! Nicely secluded and off the beaten path is where you will find this quality built 4 level back split ready for its new family. Starting right at the curb you are greeted with double wide cement driveway leading into attached double car garage with inside access and man door to side yard. Custom stone and brick exterior, beautifully landscaped, separate deck coming off the kitchen with awesome access for barbequing, fenced yard with stamped concrete patio and built in seating. If that doesnt say wow, wait until you see the inside. Open concept main floor boasts: pot lights; vaulted ceiling; living room; upgraded kitchen with large eating area; center island and large corner pantry; tile and hardwood flooring complete this level. Up-stairs finds massive primary suite with walk in closet and en-suite privileges; plus 2 additional large bedrooms- one complete with loft bed. Down one level is home to cozy family room with gas fireplace; additional private bedroom with French doors and updated 3 piece bath with walk-in shower. The lower level of the home houses an additional room great for an office or den; the mechanicals and laundry; lots of storage space to keep things neat and tidy. Nothing to do here except unpack and start enjoying everything that 395 Bourdeau Rd has to offer. Close to Public, Secondary & Catholic Schools; shopping, restaurants, parks, playgrounds & 401 for easy commute. Connect today to book your personal viewing. **** EXTRAS **** loft bedroom in the one bedroom (id:27910)
Sutton Group Preferred Realty Inc.
71 Pinelands Avenue
Hamilton, Ontario
GREAT OPPORTUNITY for 2 HOMES on ONE X-LARGE LOT! Updated Bungalow & 900+ sq ft Garage w/Hydro, Plumbing, RI Bath & 16ft ceiling. R2 Zoning (2 fam). Can be converted to 2nd Residence for Ext Family + Income, or perfect for Car Enthusiast/Boat Storage! Located in Community Beach Area. This Spacious Bungalow offers a beautiful Sun-filled Open Concept Layout w/Vaulted Ceilings, dble French Dr to side Yard, Multiple fruit Trees & Landscaping. All measurements approx. **** EXTRAS **** Updates: A/C 2021* Garage Built 2011* 200 AMP Service in Home 100 AMP in Garage* Furn 2014. Walk to Lake Ontario, Sports Park, Marina, Waterfront trails, Convenient Quick Hwy access. This Property offers Endless Possibilities!! (id:27910)
RE/MAX Escarpment Realty Inc.
80 Albion Falls Boulevard
Hamilton, Ontario
Welcome to Beautiful 80 Albion Falls Blvd Conveniently Located in a Highly Desirable East Mountain Neighbourhood, Close to Popular Nature Landmarks, Schools, Shopping, All Local Amenities & HWY Access including the Red Hill & LINC Expressways. This Home Boasts a Magnificent Layout Featuring; 4+1 Bedrooms, 4.5 Bathrooms, InLaw Suite with Separate Entrance & Over 5000Sq Ft of Finished Living Area. All the Bedrooms Generously Sized with Plenty of Closet Space. The Gorgeous Updated Kitchen is Equipped with Modern Appliances, Tons of Storage, and a Functional Layout, Making it a Joy to Prepare Meals and Entertain Guests. The Recently Renovated Basement / InLaw Suite has a Separate Entrance Walk Out to the Enormous and Beautifully Landscaped Back Yard. Additional Features Include; 2 Gas Fireplaces, an Attached Double Garage, Central Vac, Security System and Much More. The Property Size is 62 feet Wide by 120 Feet Deep and is Situated on a Ravine Lot, Backing onto Conservation Land & the Popular Escarpment Trail. Nature Lovers and Outdoor Enthusiasts will Appreciate the Ease of Access to this Incredible Recreational Trail which Connects the Hamilton Mountain through Kings Forest down to Confederation Park and Lake Ontario. Where They can Indulge in Hiking, Biking, Fishing or Simply Basking in the Tranquility of Nature. Don't Miss this Great Opportunity to Own this Unique and Rare Property!!! (id:27910)
Keller Williams Complete Realty
1822 Gough Avenue
London, Ontario
Experience the pinnacle of family comfort in this expansive and inviting North London 2 Storey gem. Nestled within the highly sought-after neighbourhood of Forrest Hill. This home is perfectly tailored for those who cherish spacious interiors and serene outdoor living, in a park-like setting! Spanning approximately 3300 sq ft of finished space, this 4-bedroom, 4-bathroom residence radiates an airy layout bathed in natural light. The main floor is warm and inviting, showcasing gleaming hardwood floors, an open-concept eat-in kitchen, & versatile/interchangeable dining/living room spaces. Upstairs, discover 4 spacious bedrooms with a generously sized primary bedroom, featuring a walk-in closet and a large lavish ensuite with a jetted tub. The fully finished basement expands the living space, complete with a 4-piece bathroom. Currently used as an entertainment area, there is potential for extra bedrooms or an in-law suite! Meticulously maintained by the original owners, this former model home showcases impeccable condition, with newer roof, furnace, and A/C (all less than 4 years old), ensuring peace of mind for years to come. Enjoy added perks like a in ground sprinkler system, home security system and tiled 2-car garage. Outside, the backyard steals the spotlight adding that WOW factor, providing an incredible retreat. Surrounded by mature landscaping and lush greenery. In full bloom, it offers unparalleled privacy and a serene oasis. Don't miss the opportunity to unwind on the new deck and soak in the tranquility of your own backyard paradise.Whether you're enjoying a morning coffee on the patio or hosting a barbecue with friends, the tranquil ambiance of this backyard is sure to delight. This homes coveted location offers top notch school districts, parks, YMCA community centre, library, trails, parks, golf, food and entertainment. Contact today to schedule a viewing and secure your slice of paradise! **** EXTRAS **** All furniture negotiable and available (id:27910)
Century 21 First Canadian Corp.
311 - 360 Square One Drive E
Mississauga, Ontario
Step into modern luxury with this 1-bed + Den condo boasting 2 upgraded bathrooms. Custom tiles adorn both bathrooms and the kitchen, complemented by custom cabinet door handles. Fresh paint creates an inviting space. Enjoy cozy evenings by the media wall and electric fireplace. The kitchen features gleaming custom tiles and stainless steel appliances, including a built-in microwave. Elevate the ambiance with elegant pot lights, all controllable via a multi-switch system. This prime unit offers 10-ft ceilings and easy access to the gym, basketball court, and your locker. Located steps from Square One, Mississauga's largest mall, with views of Sheridan College. On-site perks include parking, fast-food options, and wellness amenities. Plus, enjoy round-the-clock concierge services. Welcome to convenience and luxury! (id:27910)
Keller Williams Real Estate Associates
2461 Jarvis Street
Mississauga, Ontario
Panoramic Credit River Ravine! Complete Oasis in the city! Unique 5000+ sq ft, 4 bdrm, 4 bath family home situated on a private, exclusive enclave with unsurpassed views of the Credit River and the multi-million dollar homes on Doulton Dr., adored by rich & famous (reportedly the Rolling Stones stayed just across the river of this home). This sun-filled, spacious home features hardwood flooring, expansive backyard, a large balcony overlooking the river, very functional split level layout and of course, a pool! An Indoor swimming pool w/sound system & rec area w/wet bar is perfect for ""inside & out"" family and entertaining. Floor plans attached. **** EXTRAS **** All existing appliances (S/S Fisher & Paykal fridge, double bosch oven, five burner Dacor gas cooktop, Miele Dishwasher, washer & dryer), all ELFS, all window coverings. HWT is owned. (id:27910)
Right At Home Realty
1166 Gill Road
Springwater, Ontario
House and Shop on a private setting. Unique house, interesting ceiling lines and windows. Raised bungalow with 2 plus 1 bedrooms. Lots of outdoor storage area on property for boats, trailers. Shop with power is 27 x 31ft with 10ft ceilings, door is 12ft wide and 9 ft high. Nature out every window, lots of birds very peaceful setting. Separate dining room with walk out to deck. 2nd bedroom is at other end of house for Great room with vaulted ceiling, wall of windows and walk out to upper deck area. Laundry room on upper level. Office on lower level close to walk in door on ground floor. Lower level offers a 3rd bedroom and 3 piece bathroom, recreation room with big windows and gas fireplace and a separate entrance. Lots of parking 2 driveway entries one at house and shop. Close to hwy access, skiing, golfing, grocery store. Lot's of potential in this bright unique home. Newer septic 2019, newer windows, Newer furnace and A/C 2022, newer well pump, newer water tank. (id:27910)
RE/MAX Hallmark Chay Realty
98 Ballymore Drive
Aurora, Ontario
A blend of elegance and comfort. Gorgeous 4-bed detached home nestled in a family-friendly neighborhood. Premium corner lot with beautiful Curb Appeal. Approx. 3000sqft with 9ft ceilings, crown molding, hardwood floors. Upgraded Modern kitchen w/ quartz counters & breakfast area. Updated bathrooms, Master bedroom features 5-pc ensuite with Walk-In closet. Main Floor Mud/Laundry Rm with Garage door entry. Finished basement W/ Spacious Rec room, wine cellar/cold room & Large storage room. Close to all shopping and all major amenities. A Must See! (id:27910)
RE/MAX Hallmark York Group Realty Ltd.
307 - 39 Roehampton Avenue
Toronto, Ontario
Striking, contemporary Midtown Suite! This bright unit boasts 2 bedrooms plus a den and 2 bathrooms, complete with sleek modern furnishings and an open-concept layout. Perfect for first time home buyers, working professionals, or investor. The inviting open concept living room features a walk-out to a spacious 102 sq ft balcony, perfect for enjoying a morning coffee or evening beverage. The kitchen is equipped with built-in storage, stainless steel appliances including a cooktop, built-in microwave, and fridge, as well as elegant quartz countertops. The primary bedroom offers floor-to-ceiling windows and an ensuite 3-piece bath with a glassed-in shower. The second bedroom includes sliding doors and ample closet space. Additionally, there's a rare den that serves as a great office space or flexible work-from-home area. Luxury amenities in the building include a concierge, bike storage, games room, guest suites, gym, party room with catering kitchen, home theater, pet wash, and more. Rec center has trampoline and climbing wall, building blocks, play kitchen and arts and craft room and reading room, and a huge outdoor terrace for residents. With its great floorplan, this suite is a must-see! **** EXTRAS **** Prime location in Midtown Yonge & Eglinton: Stroll to superb restaurants, boutiques, cafes, supermarkets, and a shopping center. Convenient access to TTC subway and upcoming LRT line, with easy reach to Highway 401 and The Allen by car. (id:27910)
Keller Williams Advantage Realty
275 Mortimer Avenue
Toronto, Ontario
Prepare to fall in love with this wonderful brick bungalow. Charm and character meet modern convenience right in the heart of sought after Danforth Village. The warmth of original hardwood floors greets you as you walk into the sun-filled living room with cosy woodburning fireplace. Prepare meals in this refreshed kitchen with new quartz countertop, undermount sink, new stainless-steel appliances and new backsplash. Enjoy family dinners in the formal dining area with large wood trimmed window. Three ample bedrooms and an updated 4-piece bathroom complete the main level. Do you need room for Nanny? The lower level offers a large bright living area with pot lights, quiet office nook, eat-in kitchen, remodelled 4-piece bath and a separate entrance for privacy. Appreciate this oversized yard (130' deep) with covered patio and get out the gardening tools! In addition to the detached garage, this driveway has parking for 3 cars including a licensed residential boulevard parking pad! The Vibrant Danforth strip (well known for its shopping district from trendy to traditional) is within walking distance and this family friendly neighbourhood is recognized for fabulous elementary and secondary schools and nearby parks. Flexible closing is available! **** EXTRAS **** Close to public transit, DVP and a quick commute to downtown. Pre-listing home inspection and WETT certificate is available upon request. Welcome Home! (id:27910)
Royal LePage Frank Real Estate
704 - 164 Cumberland Street
Toronto, Ontario
The Renaissance Court a 32 unit small boutique building in the heart of Yorkville. Experience the epitome of elegance and sophistication in the heart of Yorkville, Toronto's most prestigious neighborhood. Welcome to Renaissance Court, where luxury meets convenience, and every detail is designed to exceed your expectations. Nestled at the corner of Cumberland and Avenue Road, this exquisite penthouse offers a unique blend of contemporary comfort and timeless charm. 1 Bedroom + Den: Spacious layout ideal for singles, couples, or professionals seeking a sophisticated urban retreat.1.5 Bathrooms: Pamper yourself in the lavish full bathroom and enjoy the convenience of an additional powder room for guests. Wood-Burning Fireplace: Cozy up beside the crackling flames of your very own wood-burning fireplace, adding warmth and ambiance to your living space. Open Concept Design: Flooded with natural light, the open-concept living area seamlessly combines modern luxury with timeless elegance, creating an inviting atmosphere for relaxation and entertainment. Prepare culinary masterpieces in the kitchen featuring sleek countertops, stainless steel appliances, and ample storage space. Enjoy the convenience of in-unit laundry facilities, making laundry day a breeze. From hardwood floors to designer fixtures, every detail has been meticulously selected to enhance your living experience. Immerse yourself in the vibrant atmosphere of Yorkville, renowned for its upscale boutiques, fine dining restaurants, and cultural attractions. Access to indoor pool, gym and outdoor facilities. **** EXTRAS **** Indoor pool, fitness center, outdoor facilities, Prime Yorkville location (id:27910)
Zolo Realty
80 Albion Falls Boulevard
Hamilton, Ontario
Welcome to Beautiful 80 Albion Falls Blvd Conveniently Located in a Highly Desirable East Mountain Neighbourhood, Close to Popular Nature Landmarks, Schools, Shopping, All Local Amenities & HWY Access including the Red Hill & LINC Expressways. This Home Boasts a Magnificent Layout Featuring; 4+1 Bedrooms, 4.5 Bathrooms, InLaw Suite with Separate Entrance & Over 5000Sq Ft of Finished Living Area. All the Bedrooms Generously Sized with Plenty of Closet Space. The Gorgeous Updated Kitchen is Equipped with Modern Appliances, Tons of Storage, and a Functional Layout, Making it a Joy to Prepare Meals and Entertain Guests. The Recently Renovated Basement / InLaw Suite has a Separate Entrance Walk Out to the Enormous and Beautifully Landscaped Back Yard. Additional Features Include; 2 Gas Fireplaces, an Attached Double Garage, Central Vac, Security System and Much More. The Property Size is 62 feet Wide by 120 Feet Deep and is Situated on a Ravine Lot, Backing onto Conservation Land & the Popular Escarpment Trail. Nature Lovers and Outdoor Enthusiasts will Appreciate the Ease of Access to this Incredible Recreational Trail which Connects the Hamilton Mountain through Kings Forest down to Confederation Park and Lake Ontario. Where They can Indulge in Hiking, Biking, Fishing or Simply Basking in the Tranquility of Nature. Don't Miss this Great Opportunity to Own this Unique and Rare Property!!! (id:27910)
Keller Williams Complete Realty
296 South Cayuga Road
Dunnville, Ontario
Its not too late to buy this beauty and entertain friends and family THIS SUMMER! Lovely 2006 built 2+1 bedroom bungalow with partially finished basement on a 1.6 acre lot with possibility of severance income! Spacious country kitchen, open concept layout, ensuite privilege 4 pc bathroom, main floor laundry, 4 season sunroom and so much more! Do you like to tinker with cars or woodworking? This is a HOBBYISTS DREAM with SEVERAL OUTBUILDINGS including a 56x30 workshop, 20x18 detached garage, and a 58x49 barn! Fix up the project park model on the property for guests or in-laws! Enjoy the country yard including a pond, expansive decking on the back of the house and a hot tub all overlooking the farmers fields! Minutes to town of Dunnville and Lake Erie. Come and have a look! (id:27910)
RE/MAX Real Estate Centre Inc.
71 Pinelands Avenue
Stoney Creek, Ontario
GREAT OPPORTUNITY for 2 HOMES on ONE X-LARGE LOT! Attractive Updated Bungalow & Recently built 900+ sq ft Garage with Hydro, Plumbing, RI Bath (separate water heater) & 16ft ceiling. Zoned R2 (2-Family). Ideally can be converted to 2nd Residence for Extended Family + Income, or perfect for Car Enthusiast, Hobbyist or Boat Storage! Located in the sought after Community Beach Area. Walk to Lake, Waterfront trails, Near shopping, Schools, Marina, Multi-use Sports Park & Rec Facility, + quick Hwy access. This Spacious Bungalow offers a beautiful Sun-filled Open Concept Layout with Vaulted Ceilings, double French Door Exit to side Yard with Multiple fruit Trees and Landscaping. Updates Include: C/A 2021, Garage Built 2011, Furn 2014, 200 Amp Service in Home (100 AMP in Garage). This Property offers Endless Possibilities!! All measurements are approximate. (id:27910)
RE/MAX Escarpment Realty Inc.
194 Nisbet Boulevard
Waterdown, Ontario
GIMME MORE OF ONE-NINE-FOUR! As soon as you step foot into 194 Nisbet Boulevard, you’ll know this is where your next story begins. The warm and cozy vibes is its way of welcoming you home. Here, in this oversized 3+2 bedroom home, every corner is the start of a new chapter – laughter-filled afternoons spent in the family room, roomy bedrooms, cozy evenings huddled by the fireplace in the living room, relaxing on the sun-drenched bonus terrace and spending the dog days of summer relaxing in the fully landscaped backyard. The plot of this home lies within the details throughout: desirably carpet-free, handscraped flooring through the main and upper level, a luxurious master retreat and five piece ensuite, and main floor laundry. You’re not just purchasing a home, you’re securing a spot in one of Waterdown’s most desirable neighbourhoods, with easy access to schools, community and green space. With over 2,600 of above-grade, totally turnkey living space plus a fully finished lower level (gym lovers & teenagers rejoice!), this one is ready for you to start your next chapter – are you? Don’t be TOO LATE*! *REG TM. RSA. (id:27910)
RE/MAX Escarpment Realty Inc.
6992 Julie Drive
Niagara Falls, Ontario
Welcome to 6992 Julie Drive, situated within the highly coveted south end Niagara Falls development. This charming five-bedroom, two-bathroom bungalow presents an ideal opportunity for in-law accommodations. Swift access to the QEW is at your fingertips, along with the anticipation of a forthcoming hospital currently in construction. Two parks beckon within a brief stroll, one of which boasts newly developed tennis and basketball courts. Benefit from the recent establishment of schools in the neighbourhood, as well as a mere one-minute walk to public transit. Nearby major retailers such as Costco, Rona, and movie theatres ensure all your needs are conveniently met. The location's unparalleled accessibility to essential amenities truly sets it apart. (id:27910)
RE/MAX Escarpment Realty Inc.

