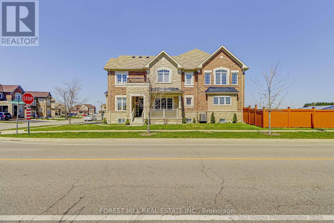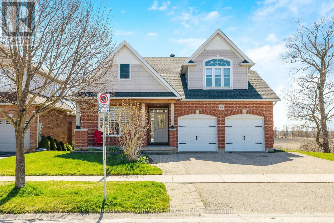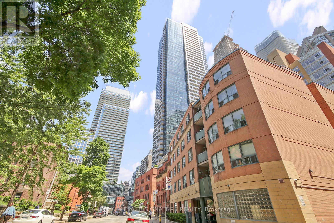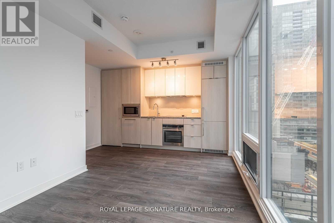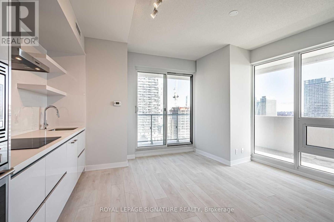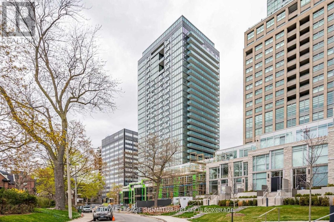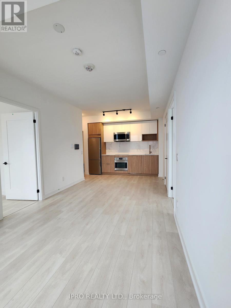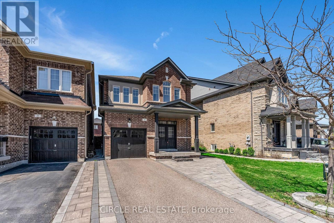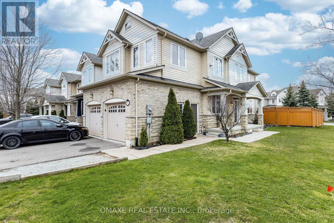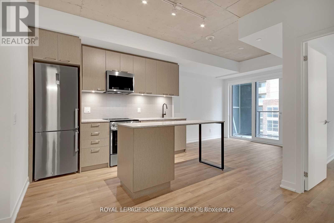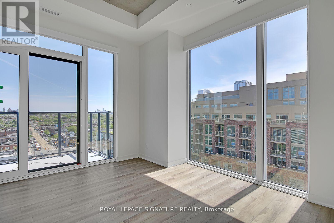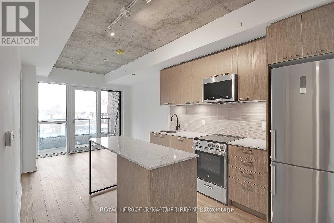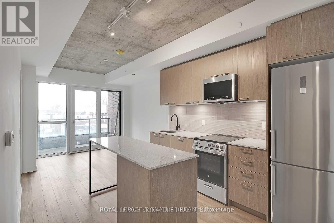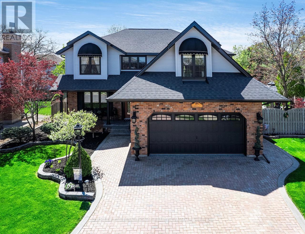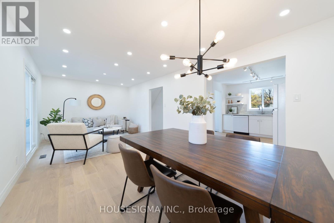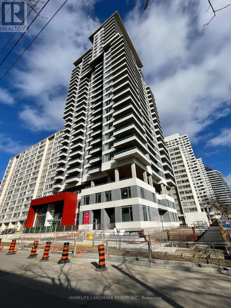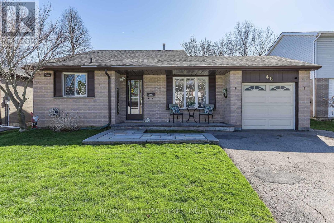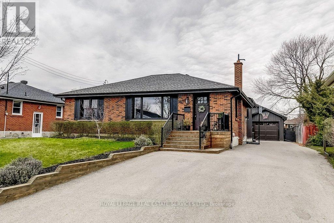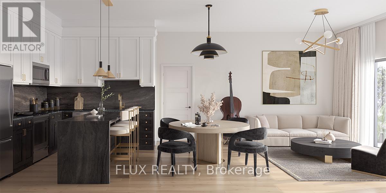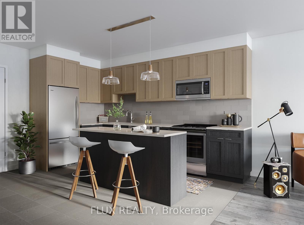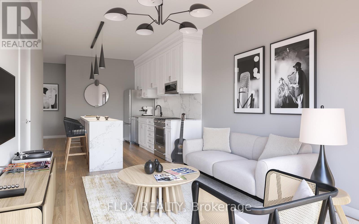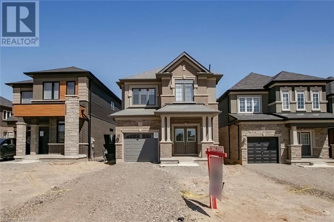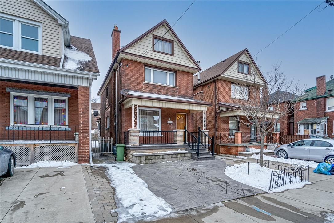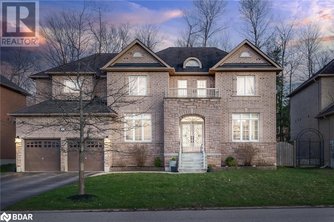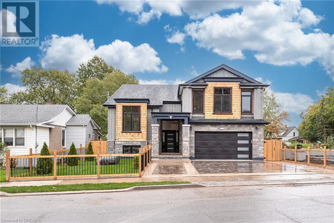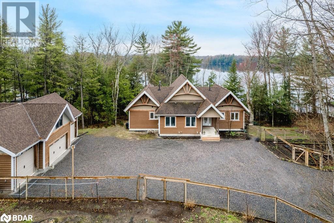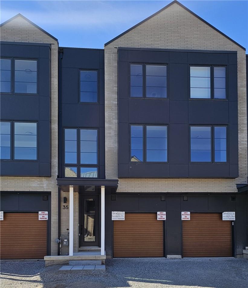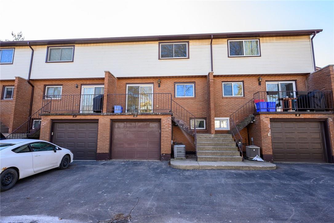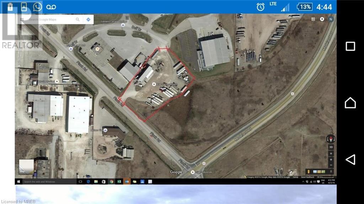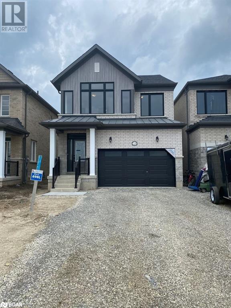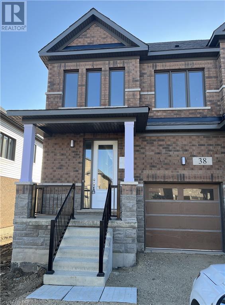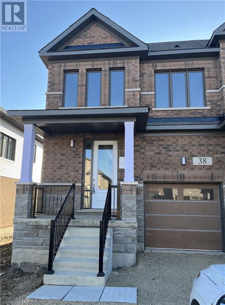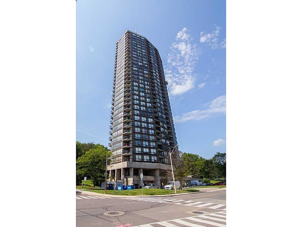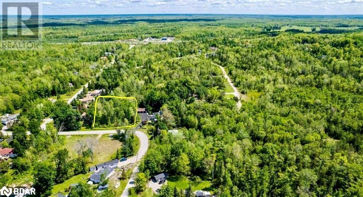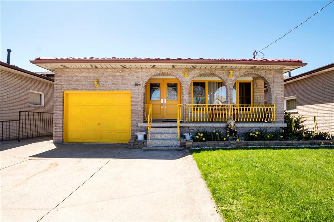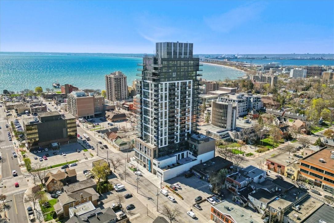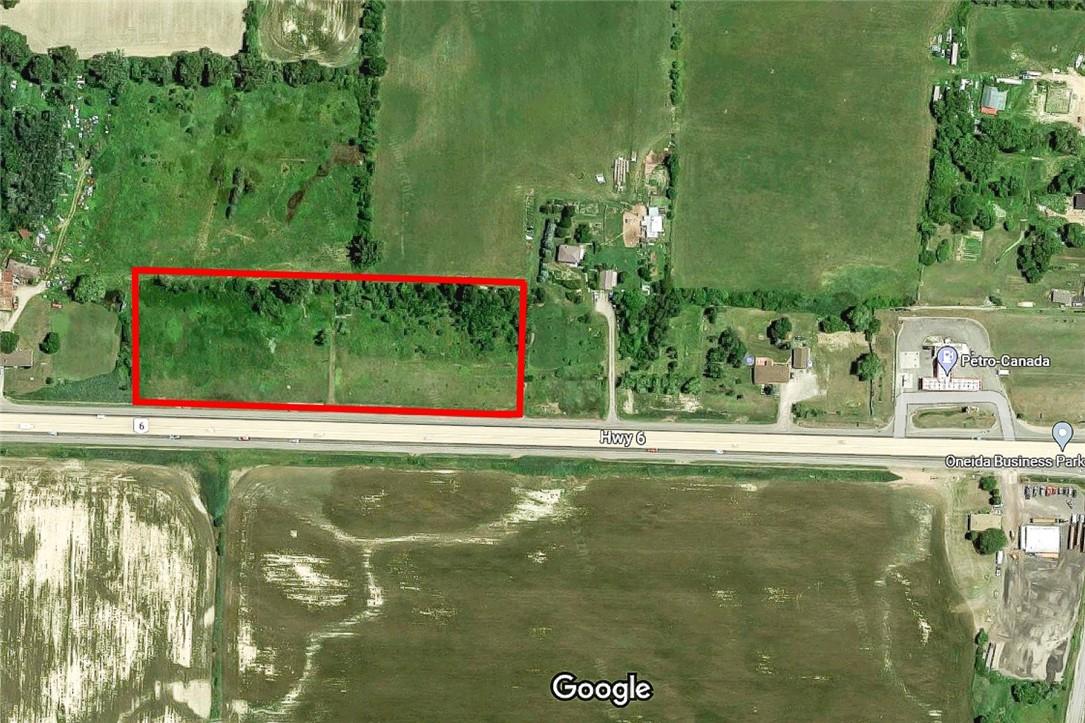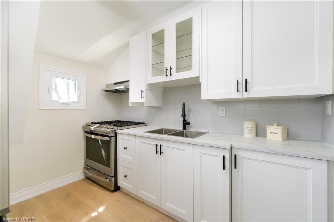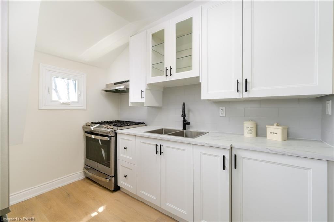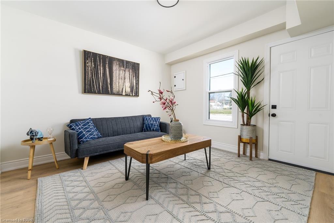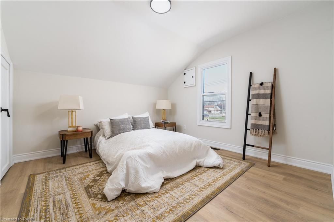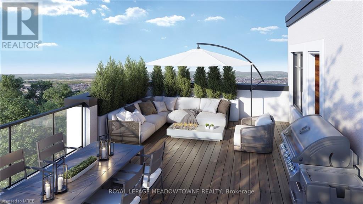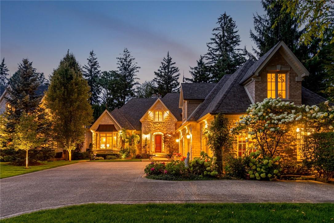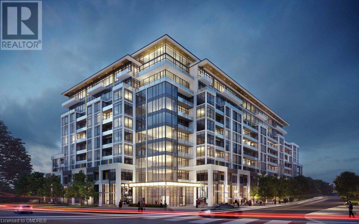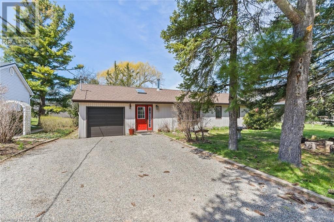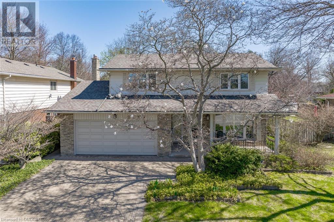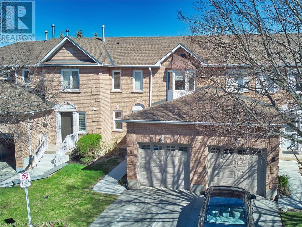48 Cirrus Crescent
Caledon, Ontario
Mattamy-built Dundas corner English Manor model backing onto a naturalized green space in the sought-after community of Southfields.Family-friendly, safe neighbourhood surrounded by schools, parks, trails and new rec centre. Private luxury yet accessible to upscale amenities and convenient highway access. This premium lot showcases a unique floor plan with 9 foot ceilings on both main and 2nd floors with soaring vaulted ceilings in 3 of the 4 bedrooms and stunning laundry room on the 2nd floor. Main floor custom kitchen cabinets with crown moulding and built-in top-of-the-line stainless steel appliances surround a quartz counter centre island. Convenient storage in the Butler's Pantry connects kitchen and dining room with wrought iron chandelier and sconces for dramatic effect. Mud room with shelving and powder room located off of garage. Lower level 1 bedroom/den basement with separate entrance is potential income. Your opportunity to own a one-of-a-kind in trendy Caledon. **** EXTRAS **** Corner Lot with 3 car driveway (total 5 parking spots including garage parking). 200 AMP. Outdoor Exterior Lighting. Rough-in security system. Rough-in sound system. (id:27910)
Forest Hill Real Estate Inc.
168 Parkinson Drive
Guelph/eramosa, Ontario
OPEN SPACES, INGROUND POOL, IN-LAW SUITE!!! Welcome to your dream retreat in Rockwood, Ontario! Nestled on a serene dead-end street, this stunning bungaloft offers the perfect blend of luxury and comfort. Step into the main floor featuring a spacious primary bedroom boasting cork flooring and a modern 4-piece ensuite, while the open concept living room with a skylight and gas fireplace creates an inviting ambiance. The separate dining room exudes elegance with hardwood flooring and a coffered ceiling, perfect for hosting intimate gatherings. Need extra space? The main floor office easily converts into another bedroom. Entertain effortlessly in the large kitchen with vaulted ceilings, island, and an eating area overlooking the living room. Step outside to your private oasis - a raised deck with a spiral staircase leading to the patio and pool deck, all overlooking a picturesque farmer's field. Upstairs, discover two spacious bedrooms, a 4-piece bathroom, and a large family room with cork flooring. The basement boasts an in-law suite with a walk-out to the patio, complete with a bright kitchen, living room, office/hobby room, recreation room, and a large bedroom with a separate ensuite bath. Plus, enjoy sunny days by the inground pool, making every day feel like a vacation. Don't miss this opportunity to own your slice of paradise in Rockwood! **** EXTRAS **** Inground sprinkler system in the front and back yards. (id:27910)
RE/MAX Escarpment Realty Inc.
306 - 5 St Joseph Street
Toronto, Ontario
Sophisticated ""Five Condo"" In The Heart Of Downtown Toronto @ Yonge/Wellesley. Close To Everything You Need! Steps To U Of T, Subway, Restaurants, Shops, Parks And More ! Open Concept 1 Bedroom Suite. Beautiful High End Finishes Includes Engineered Wood Floor Throughout, Fully Integrated Full Size Miele Appliances, Built-In Island, Stone Counter Top, Large Floor To Ceiling Windows, 9' Smooth Ceilings! **** EXTRAS **** Fully Integrated Full Size Miele Appliances, Fridge, Stove, Dishwasher, Microwave, Custom Cabinetry, Front Load Washer & Dryer. (id:27910)
Royal LePage Signature Realty
3011 - 115 Blue Jays Way
Toronto, Ontario
Mins To P.A.T.H.**Yes, It's The Newest Address In The Highly Sought-After Entertainment Dist- King Blue, Awaits You! Polished With Details By Int'l Builder, Greenland, Be The First To Enjoy These Lux Suites In The Primest Of Prime Locations (If You Know, You Know).**Covered With Engineered Hardwood**Appliances Seamlessly Built In**World Class Amenities **** EXTRAS **** Rent Includes: Fridge, Stove, Dishwasher, Microwave, Washer & Dryer, Window Coverings (id:27910)
Royal LePage Signature Realty
2202 - 2221 Yonge Street
Toronto, Ontario
The Hub Of All Hubs, The Original Central Location And The Benchmark For All Other Urban Centres In The Gta - Yonge & Eglinton! The Latest Address To Hit The Y&E Location, 2221 Yonge, Brings You Some Hard-To-Come-By Spacious Layouts Of The Past, With Modern Design Sensibilities Of The Now. A Skip's Distance To The Ttc, Restaurants And Other Conveniences, Large Sun-Kissed Windows, And World Class Building Amenities ! See It Today! **** EXTRAS **** B/I Kitchen Apps (Fridge,Stove,Oven,Microwave,Dishwasher,Standalone Rangehood), In-Suite Washer/Dryer, Stone Kitchen & Washroom Countertops, Undermount Kitchen Sink & 1 X Parking! (id:27910)
Royal LePage Signature Realty
707 - 99 Foxbar Road
Toronto, Ontario
Blue Diamond At Avenue Road And St. Clair - Distinctly Forest Hill! This Master-Planned Community Offers Ease Of Access, Nestled Among Toronto's Most Prestigious Neighbourhoods: Forest Hill,Deer Park,Summerhill & More! With A Carefully Preserved Historical Facade, Stunning Courtyard (Under Work), Street-Level Retail (Longos,Loblaws,Lcbo,Starbucks,Banks & More) + Easy Ttc Access - It's Ready For You! See It Today! (Photos Are Taken From Higher Floor) **** EXTRAS **** B/I Kitchen Appliances (Fridge, Stove, Oven, Dishwasher, Rangehood), Enuite Washer/Dryer, Stone Kitchen & Washroom Countertops, Undermount Kitchen Sink. (id:27910)
Royal LePage Signature Realty
3112 - 5 Defries Street
Toronto, Ontario
Brand new Spectacular Views 2B 2W, With parking and Locker Corner unit, Bright unit with water views (id:27910)
Ipro Realty Ltd.
28 Avening Drive
Vaughan, Ontario
Welcome To 28 Avening Dr, Featuring 3 Beds and 3 Baths, 2 Storey Detached Home In The Most DesirableCommunity of Kleinburg! Perfect Open Concept Layout, Double Door Entrance, 9 Ft Ceilings, Hardwood,Oak Staircase and Beautiful Upgrades. Kitchen Features Granite Counters Tops, Backsplash, BreakfastBar, Stainless Steel Appliances and Pot Lights Overlooking Family Room, Gas Fireplace Stone FeatureWall & B/I Shelves. 240V EV Charger Installed In Garage, 2nd Floor Laundry, W/O To Fenced BackyardRetreat, Stone Interlocking Patio and Foyer Entrance and Custom Built Shed. Minutes Walk to NewLongos Plaza, Catholic School and Park. Major Highways (427, 407 and Future 413 Development).Spacious Master Bedroom W/ His and Her Closets. The Walk-in closet features a built-in Shelvingunit. Master Ensuite Has Been Fully Upgraded with 24x48 inch Porcelain tiles and Shower. Basement isPartially Finished With Framing. **** EXTRAS **** Existing SS Refrigerator, Microwave, Dishwasher, Stove, Hood Fan, Washer and Dryer, All Elfs, WindowCoverings, Central HVAC System and Custom Built Shed W/Receptacles and Upgraded Flooring. (id:27910)
Circle Real Estate
2 Maplerun Street
Caledon, Ontario
""Welcome to Southfields Village in Caledon! This end unit freehold townhome is a gem, built by Monarch with a rare feature: a double garage, adding both convenience and value. The curb appeal is undeniable, boasting a beautifully fenced cedar yard and a spacious deck, perfect for outdoor gatherings.Inside, you'll find a layout that's both practical and stylish. With 4+1 bedrooms, including a unique in-law suite complete with its own 3-piece bath and kitchenette, this home offers versatility for multi-generational living or guest accommodation. Convenience is key, with powder rooms located on both the main and lower levels.The interior is brimming with upgrades, from the 9-foot ceilings that enhance the sense of space, to the elegant granite countertops and backsplash in the kitchen. Dark hardwood floors flow throughout, adding warmth and sophistication, while the upper-level laundry adds practicality to daily living.Finished in modern grey paint, this home is move-in ready, offering a blend of functionality and style that's sure to impress, entrance to garage from inside, and Garage insulated with heat vent. Don't miss out on the opportunity to make this your dream home in Southfields Village!"" **** EXTRAS **** The garage features a separate door entrance, high-efficiency furnace .For added convenience, a small monthly fee of $107 covers snow removal and grass cutting for the common areas. Stainless steel appliances & a shed included (id:27910)
Omaxe Real Estate Inc.
407 - 1808 St Clair Avenue W
Toronto, Ontario
Welcome To 1808 St Clair Ave West In Toronto's Vibrant St Clair West Neighbourhood. Enjoy Modern, Comfortable Units With Easy Access To Downtown, Major Highways, And Beautiful Parks Like Earlscourt, Smythe, Cedarvale, Wychwood Barns And Others! Explore The Nearby Stockyards Mall, Which Features Popular Retailers Like Winners, Homesense, Metro, Five Guys, Chatime, Chipotle And A Range Of Other Dining/Shopping Options By The Nearby And Trendy Junction Neighbourhood (Nodo, Luna, Deco, Rois, Junction Grill, Noctua, And So Much More!) Modern Contemporary Finishes And Roomy Layouts. Book A Viewing With Us Today! **** EXTRAS **** Rent Included: Rogers Hi Speed Internet, Built-In Kitchen Appliances (Fridge, Stove, Dishwasher, Microwave), Washer/Dryer & Window Covering. (id:27910)
Royal LePage Signature Realty
1003 - 1808 St Clair Avenue W
Toronto, Ontario
Welcome To 1808 St Clair Ave West In Toronto's Vibrant St Clair West Neighbourhood. Enjoy Modern, Comfortable Units With Easy Access To Downtown, Major Highways, And Beautiful Parks Like Earlscourt, Smythe, Cedarvale, Wychwood Barns And Others! Explore The Nearby Stockyards Mall, Which Features Popular Retailers Like Winners, Homesense, Metro, Five Guys, Chatime, Chipotle And A Range Of Other Dining/Shopping Options By The Nearby And Trendy Junction Neighbourhood (Nodo, Luna, Deco, Rois, Junction Grill, Noctua, And So Much More!) Modern Contemporary Finishes And Roomy Layouts. Book A Viewing With Us Today! **** EXTRAS **** Rent Included: Rogers Hi Speed Internet, Built-In Kitchen Appliances (Fridge, Stove, Dishwasher, Microwave), Washer/Dryer & Window Covering. (id:27910)
Royal LePage Signature Realty
316 - 1808 St Clair Avenue W
Toronto, Ontario
Welcome To 1808 St Clair Ave West In Toronto's Vibrant St Clair West Neighbourhood. Enjoy Modern, Comfortable Units With Easy Access To Downtown, Major Highways, And Beautiful Parks Like Earlscourt, Smythe, Cedarvale, Wychwood Barns And Others! Explore The Nearby Stockyards Mall, Which Features Popular Retailers Like Winners, Homesense, Metro, Five Guys, Chatime, Chipotle And A Range Of Other Dining/Shopping Options By The Nearby And Trendy Junction Neighbourhood (Nodo, Luna, Deco, Rois, Junction Grill, Noctua, And So Much More!) Modern Contemporary Finishes And Roomy Layouts. Book A Viewing With Us Today! **** EXTRAS **** Rent Included: Rogers Hi Speed Internet, Built-In Kitchen Appliances (Fridge, Stove, Dishwasher, Microwave), Washer/Dryer & Window Covering. (id:27910)
Royal LePage Signature Realty
216 - 1808 St Clair Avenue W
Toronto, Ontario
Welcome To 1808 St Clair Ave West In Toronto's Vibrant St Clair West Neighbourhood. Enjoy Modern, Comfortable Units With Easy Access To Downtown, Major Highways, And Beautiful Parks Like Earlscourt, Smythe, Cedarvale, Wychwood Barns And Others! Explore The Nearby Stockyards Mall, Which Features Popular Retailers Like Winners, Homesense, Metro, Five Guys, Chatime, Chipotle And A Range Of Other Dining/Shopping Options By The Nearby And Trendy Junction Neighbourhood (Nodo, Luna, Deco, Rois, Junction Grill, Noctua, And So Much More!) Modern Contemporary Finishes And Roomy Layouts. Book A Viewing With Us Today! **** EXTRAS **** Rent Included: Rogers Hi Speed Internet, Built-In Kitchen Appliances (Fridge, Stove, Dishwasher, Microwave), Washer/Dryer & Window Coverings. (id:27910)
Royal LePage Signature Realty
519 Oak Park Drive
Tecumseh, Ontario
Where memories are made! Totally move in ready, custom built Executive home, completely renovated and upgraded inside and out, including 800 square foot open concept addition, to ensure effortless pool parties, graduations, family reunions and growing family dinners. Love a party? This is your spot! No house quite like this one in the area. The large open concept 800 Sqft addition is full of custom touches. A gourmet kitchen with double ovens, Viking range, built-in cabinetry, sub-zero wine fridges, open concept family room with custom stone fireplace and Arahaus cabinetry. The home office overlooks the front yard with a fireplace. Run downstairs to the finished basement and personal wine cellar! Fully finished basement, workshop, and lots of additional storage, and crawl space for your luggage, hobbies and holiday decorations. Single owner, this custom-built executive home with a resort-style oasis is perfect to make your family's memories last a lifetime. **** EXTRAS **** All appointments are agent to meet - 24 hours notice if possible. . (id:27910)
Sotheby's International Realty Canada
27 - 207 Boullee Street
London, Ontario
Attention all first-time homebuyers and investors! You absolutely can't miss out on this opportunity. It's like stepping into a brand-new home, meticulously crafted with attention to every detail. Nestled in East London, mere steps from public transportation, this newly renovated residence is a dream come true. Whether you're seeking a picturesque home for your growing family or an astute investor aiming to diversify their portfolio, this property ticks all the boxes. With a convenient 25-minute commute via public transit to Western University or Fanshawe College, it's tailor-made for students.Every aspect of this home has been lovingly transformed, showcasing elegant upgrades like engineered hardwood flooring, carefully chosen light fixtures and quarts countertops in the kitchen. Bask in the abundance of natural light streaming through its east-facing windows, while enjoying the peace of mind provided by brand-new features such as windows (installed in 2024), furnace (also 2024), refrigerator, stove, dishwasher, built-in microwave, washer, and dryer (all updated in 2024). Plus, the roof was replaced in 2022, ensuring the utmost quality and comfort for years to come. (id:27910)
Housesigma Inc.
1608 - 25 Holly Street
Toronto, Ontario
Don't miss this opportunity to purchase this brand new gorgeous 2-bedroom condo w/9' ceilings & modern kitchen featuring sleek stainless steel appliances. Spectacular South Unobstructed Toronto view, you can see CN Tower everyday! Brand New 2bed 2bath unit. Over 700ft + 100sf balcony. Spacious practical floorplan with minimal hallway space. Regular size Kitchen and Laundry appliances. Parking and Locker combo close to elevator. Minutes walk to park, supermarkets, shopping mall, cinema, restaurants, and coffee shops. Walk Score 97. Transit Score 95. 3min walk to Yonge and Subway station, plus upcoming cross-town LRT. **** EXTRAS **** All existing Brand New Whirlpool: Stainless steel Stove, Microwave Range hood, Fridge, Built-in Dishwasher. 1Parking, 1Locker. Washer & Dryer. (id:27910)
Homelife Landmark Realty Inc.
46 Diane Drive
Orangeville, Ontario
Beautiful Very Well Maintained Detached 3 bedroom Home Located In a Great Neighbourhood & Backing Onto A Quiet Park. Gorgeous Front Stone Patio & Walkway Leading To Front Door Entrance. Large Eat-In Kitchen. Hardwood Throughout The Main Level. Very Cozy Living Room With Fireplace & Glass French Doors Which Leads To a Bright Sunroom With Walkout to BBQ Patio, Gazebo & Fenced In Backyard. Enjoy Your Own Private Oasis. Lower Level Family Room with Feature Wall Gas Fireplace & Above Grade Windows. Also Great For Lower Level Bedroom, Sitting Area & Bathroom. Large Laundry Room. Access To Garage From House. Close to All Amenities, Shopping, Restaurants, Banks, Schools, Recreation Center, Ski Hill, Trails & Parks. (id:27910)
RE/MAX Real Estate Centre Inc.
24 Acorn Trail
St. Thomas, Ontario
Located in the desirable Harvest Run and Orchard Park community, 24 Acorn Trail offers a scenic escape with direct access to Orchard Park walking trail that connects to Lake Margaret, Pinafore Park, and downtown St. Thomas. A mere five-minute walk away is a brand new park and playground on Empire Parkway. This five-year-old Hayhoe Home impresses with landscaped gardens and an interlocking stone walkway leading to a covered front porch. Inside, you'll find cathedral ceilings in the living room and eight-foot ceilings throughout, along with a main floor laundry/mudroom off the garage that introduces a stunning kitchen equipped with quartz countertops, updated stainless steel appliances, a modern backsplash, and a large walk-in pantry. The kitchen also features an island with plenty of room for stools, ideal for casual dining or extra seating. High-end faucets and custom cabinetry by GCW enhance the kitchen, vanities, laundry room, and bar. Off the kitchen, a two-tiered deck with a gazebo awaits in the fully fenced backyard, ideal for entertaining. The primary bedroom features a large walk-in closet and an ensuite with a glass shower. The fully finished lower level boasts premium flooring, GCW vanities, a glass shower with slate flooring, and a custom bar with GCW cabinets, alongside a third bedroom with large upgraded windows. This bungalow is perfect for retirees, first-time home buyers, and young professionals. Don't miss the chance to visit this exquisite property in St. Thomas. (id:27910)
Exp Realty
2127 Sunnydale Drive
Burlington, Ontario
Welcome to 2127 Sunnydale Drive in the popular Mountainside community of North Burlington. This solid brick bungalow has been transformed into a Family entertainment destination. Extensive Main floor Kitchen/Dining room and Primary bedroom addition with 6 piece Ensuite bath plus New Over sized Detached garage(man cave) and long paved driveway. Step inside to Wide Plank Hardwood floors through principle rooms and all bedrooms-Carpet Free! A Barn door separates the Mud room and side entry with ideal built in storage and convenient Laundry, and leads to the unspoiled basement-In Law suite potential! Step thru the Living room into the open Dining room & eat in Kitchen with large centre island, Apron double sink, built in Stainless appliances and rich Quartz counters, accented with Crown&Valance mouldings, Pot lighting, dramatic Quartz backsplash, dovetailed drawers and pull outs in the Pantry. Bright and drenched with Natural light with a walk out to your private deck over looking the fenced rear garden. Gorgeous Primary Bedroom features a Built in wardrobe and Luxury Ensuite with double sinks, Double showers and stand alone soaker tub-Enclosed in Glass! Relax and enjoy with 2 other bedrooms down the hall that share a newer 3 piece bath, also carpet free! Step outside and into your new Over sized Garage-well planned with built in workbench, shelving and loads of storage. Room for the car, bikes and lots of equipment. All new windows and doors, furnace and Air conditioning plus owned Hot water tank. Move in Ready, with easy access to all amenities, schools, Parks and nearby Rec Centre. **** EXTRAS **** Book shelves, coat rack in Foyer, Wardrobe in Primary bed, built ins in Mud Room. (id:27910)
Royal LePage Real Estate Services Ltd.
1308 - 93 Arthur Street S
Guelph, Ontario
Welcome to The Anthem! A beautiful new-build condo at The Metalworks filled with luxurious condos, located in the heart of Downtown Guelph! This spacious 2 bedroom + DEN, 2 bathroom condo features a gorgeous kitchen with all stainless-steel appliances, an island with quartz countertops and waterfall edge, plenty of cabinet space and a beautiful backsplash. The cozy living room is perfect for movie or game nights with friends with sliding glass doors that lead to your private balcony where you can indulge in breathtaking views of Speed River and the downtown skyline. The primary retreat features a large walk-in closet for all of your storage needs and a 5 piece ensuite with a double vanity and walk-in shower. The unit is complete with an additional bedroom that also features a walk-in closet and sliding glass doors that lead to the balcony, a beautiful 4 piece bathroom, in-suite laundry and underground parking available for purchase. You will also love the exclusive building amenities with luxurious designs including; a fitness club & cycle room, social club & bar, work studio, terrace with fire pits, piano lounge, sunrise deck and pet spa. The Anthem is perfect for those who love a mix between city and nature with gorgeous trails along the river and a5 minute walk to the downtown core offering an array of fantastic restaurants, boutique stores, bakeries, vibrant nightlife & much more. With the GO Train within walking distance, you can commute effortlessly adding a seamless blend of convenience and luxury. At The Anthem you can truly experience the best of what Guelph has to offer! Limited number of units available (1 bedroom, 1+den, 2 bedroom, 2+den), get in before they are all gone and call today for more information! (id:27910)
Flux Realty
506 - 93 Arthur Street S
Guelph, Ontario
Welcome to The Anthem! A beautiful new-build condo at The Metalworks, located in the heart of Downtown Guelph! This spacious 2 bedroom, 2 bathroom condo features a gorgeous kitchen with all stainless-steel appliances, an island with a breakfast bar, plenty of cabinet space and a beautiful backsplash. Plus, a cozy living room perfect for movie or game nights with friends with sliding glass doors that lead to your private balcony where you can indulge in breathtaking views of the Speed River and the downtown skyline. The primary retreat features a large walk-in closet for all your storage needs and a 4 piece ensuite. The suite is complete with an additional bedroom, beautiful 4-piece bathroom, in-suite laundry and underground parking available for purchase. You will also love the exclusive building amenities with luxurious designs including a piano lounge, fitness club & cycle room, co-work studio, guest suite, social club, outdoor terrace, sunrise deck and pet spa. The Anthem is perfect for those who love a mix between city and nature with gorgeous trails along the river and a 5-minute walk to the downtown core offering an array of fantastic restaurants, boutique stores, bakeries, vibrant nightlife & much more. With the GO Train within walking distance, you can commute effortlessly adding a seamless blend of convenience and luxury. At The Anthem you can truly experience the best of what Guelph has to offer! Limited number of units available (1 bedroom, 1 bedroom + den, 2 bedroom and 2 bedrooms + den). Call today for more information! (id:27910)
Flux Realty
413 - 93 Arthur Street S
Guelph, Ontario
Welcome to The Anthem! A beautiful new-build condo at The Metalworks, located in the heart of Downtown Guelph! This spacious 1 bedroom, 1 bathroom condo features a gorgeous kitchen with all stainless-steel appliances, an island with a breakfast bar, plenty of cabinet space and a beautiful backsplash. Plus, a cozy living room perfect for movie or game nights with friends with sliding glass doors that lead to your private balcony where you can indulge in breathtaking views of the Speed River and the downtown skyline. The primary retreat features a large walk-in closet for all your storage needs and the suite is complete with a beautiful 4-piece bathroom, in-suite laundry and underground parking available for purchase. You will also love the exclusive building amenities with luxurious designs including a piano lounge, fitness club & cycle room, co-work studio, guest suite, social club, outdoor terrace, sunrise deck and pet spa. The Anthem is perfect for those who love a mix between city and nature with gorgeous trails along the river and a 5-minute walk to the downtown core offering an array of fantastic restaurants, boutique stores, bakeries, vibrant nightlife & much more. With the GO Train within walking distance, you can commute effortlessly adding a seamless blend of convenience and luxury. At The Anthem you can truly experience the best of what Guelph has to offer! Limited number of units available (1 bedroom, 1 bedroom + den, 2 bedroom and 2 bedrooms + den). Call today for more information! (id:27910)
Flux Realty
15 Hitchman Street
Paris, Ontario
Welcome to this beautiful Detached home built by Liv Communities. This modern 4 bedroom home features a variety of upgrades throughout the home. Double door entrance leads to an open concept kitchen, living and dining room main floor with lots of natural light. Upstairs you will find the 4 generous sized bedrooms with walk-in closets. Enjoy the convenience of oak stairs, a sleek quartz countertop in the kitchen, 9ft smooth ceiling. Don't miss your chance to call this exquisite property yours. Don't miss out. Located Right By The Hwy 403 For An Easy Commute To Brantford, Hamilton & Burlington. Walking Distance To Plaza's And Brant Sports Complex & All Other Amenities Only A Short Drive Away (id:27910)
Homelife Miracle Realty Ltd
70 Rosemont Avenue, Unit #lower
Hamilton, Ontario
Lower Level Bachelor Unit With Private Separate Entrance. Newly Updated Floors. Conveniently Located Close To Schools, Shopping, Public Transit, And Much More! Unit Includes Fridge, Stove, In-Suite Laundry & 3Pc Bathroom. One Driveway Parking Space Is Included. Utilities Included! (Hydro, Gas & Water) No Pets Please. (id:27910)
RE/MAX Escarpment Realty Inc.
28 Camelot Square
Barrie, Ontario
Top 5 Reasons You Will Love This Home: 1) Nestled within sought-after South End Barrie, this 5-bedroom home is situated in a desirable quiet area, featuring mature trees, a large yard perfect for outdoor leisure and entertaining, and within walking distance to Wilkins Beach, Lake Simcoe 2) The main level features a large office area with built-in cabinetry, a sizeable dining room area, an elegant great room with a soaring ceiling, a warm gas fireplace, and tall windows, creating a bright and welcoming atmosphere 3) The luxurious primary ensuite includes a glass walk-in shower, soaker tub, double sinks, and a walk-in closet 4) The well-appointed kitchen offers plenty of cabinetry and a Butler's pantry while providing views over the private backyard, perfect for cooking and entertaining, in addition to this the fully finished basement which is equipped with an additional bedroom, recreation area, theatre room, exercise room, and full bathroom, great for a growing family 5) Tandem oversized double garage and expansive driveway with parking for 6 cars offers ample space for parking and storage while being mere minutes to the beach, schools, restaurants, Barrie South GO train station, and Highway 400. 4,485 fin.sq.ft. Age 19. Visit our website for more detailed information. (id:27910)
Faris Team Real Estate Brokerage
20 Tasker Street
St. Catharines, Ontario
This stunning, brand new, custom-built 4+2 bedroom,6 bathroom residence located on a one-of-a-kind, private 55 x 198 ft. Lot. Over 4800 Sf. Ft of Living space. Boasts a variety of luxurious features and modern amenities. Open concept main floor with cathedral ceilings and heated floors in all bathrooms and basement ceramics. Natural wood baseboards, moulding and doors, plus 3/4 engineered floors on main and upper levels. Kitchen includes solid wood cabinetry and natural stone countertops with breakfast bar. Jack and Jill bathroom on main floor, plus glass railings. Large 520 sq. ft. garage and huge 540 sq. ft. rear deck. Entrance from garage into home, Hi-Quality Appliances! Perfect for extended families! An absolute 10+ on all accounts that must be seen to be fully appreciated. (id:27910)
Gowest Realty Ltd.
1058 Whites Road Unit# 3
Port Carling, Ontario
A serene waterfront lifestyle awaits on the shores of Butterfly Lake in Port Carling. This custom-built home is nestled on a private lot filled with matures trees, gardens, and calming southern exposure lake views from multiple rooms. The spacious interior is highlighted by a stunning cathedral ceiling with natural wood beams in the living room, where floor to ceiling windows overlook the backyard and a fireplace is set in an elegant brick facade. The fully-equipped kitchen offers ample cabinetry, a dual-level island, and is just steps from the versatile dining room space. A large pantry and laundry room combination add convenience, with the bonus of a garden door walkout. The primary retreat is complete with a pampering 5-piece ensuite and a walkout to a private balcony, ideal for enjoying your morning coffee or a night cap as the sun sets. Two other family bedrooms located on the main level are served by the main 4 piece bathroom. On the lower level, utilize the spacious recreation room to best suit your family's needs, and find plenty of space for guests with 4 additional bedrooms - all with 9' ceilings. A walkout to the backyard adds convenience while enjoying the summer sun, providing easy access to the 4-piece bathroom. Enjoy the great outdoors tending to the multiple gardens, practicing hobbies in the oversized garage with rough-in for loft/living space, and enjoying the pristine lakefront with loved ones. A newer dock adds peace of mind, and there is plenty of space for children to play on the shoreline. 1930 sq ft main level, 3640 sq ft total finished. (id:27910)
Royal LePage First Contact Realty Brokerage
2273 Turnberry Road, Unit #35
Burlington, Ontario
This brand new luxurious Branthaven-built three-level townhouse awaits your finishing touches. This is a one-of-a-kind opportunity to move into the sought-after Millcroft area, a well-established neighborhood, with its beautiful golf course, high-ranking schools and lots of shopping within walking distance. Nestled between 407, 403/QEW and Appleby Go Station this townhouse is ideal for those commuting to work. The perfectly designed layout lets in lots of natural light on all levels. There is a large Family Room on the first floor with walk-out to the back yard and inside entry from the garage. The Kitchen-Living-Dining areas on the second floor are open concept and have access to a 17 x 8 ft deck with privacy fence. The Master Bedroom with an en-suite bathroom and walk-in closet, Laundry Room and two other bedrooms sharing the main bath are all on the third floor. There are quartz countertops in the kitchen and all bathrooms. Two separate thermostats ensure that you have adequate heating and cooling on all levels. No need to worry about grass maintenance or shoveling the walkway and driveway, as these services are all included. One of the best locations in the complex! Come and live a carefree life in this new Branthaven community! (id:27910)
Ipro Realty Ltd.
200 Aberdeen Avenue, Unit #5
Hamilton, Ontario
Look no further! This 3-bed, 2 bath condo is conveniently located near Locke Street, trails, parks and amenities. Freshly painted with hardwood and carpet, it boasts a spacious floor plan with a large kitchen, dining area, and family room. Enjoy the balcony for BBQ's or relaxation. Upstairs, find a sizeable master with a walk-in closet, plus two more bedrooms and a full bathroom. The finished lower level offers a rec room or extra bedroom utility room, laundry and a half bath. Attach garage with inside entry. Don't miss out! (id:27910)
RE/MAX Escarpment Realty Inc.
1444 Plank Road
Sarnia, Ontario
A RARE INDUSTRIAL (WAREHOUSE/GARAGE) SITE WITH TRUCK TRAILER PARKING. M2 zoning land in Sarnia just under 2 Acres (approximately). 24.5 x 105.5 ft Warehouse/Garage with 20-22 ft (approximately) Clear Height. Trucks can drive through. Truck repair shop Office 800 sq ft + a 40 trailer parking (can be 50-60 trailers if parked properly). Wench type crane inside. Can be used as a truck wash. There is also has a pit in there. Close to Hwy 402, US BORDER, 30-40 MINS FROM LONDON. (id:27910)
RE/MAX Real Estate Centre
23 Federica Crescent
Wasaga Beach, Ontario
Welcome to 23 Federica Crescent. Just under a year old home located in the newly developed River's Edge subdivision in Wasaga Beach. This home offers a spacious kitchen with SS appliances and quartz countertops, spacious mudroom with access to oversized garage, oak staircase and great room with vinyl plank flooring. Second floor features vinyl plank flooring in the upper hallway, 3 spacious bedrooms, 2 bathrooms and large laundry room just steps from the upper hallway. Primary bedroom offers walk in closet, 5 pc ensuite with glass shower and soaker tub. The bright walk out basement is unfinished, and would make a great workout area or play room. Book your showing today! (id:27910)
Right At Home Realty Brokerage
38 Robert Wyllie Street
Ayr, Ontario
Welcome to this IMMACULATE! Very Spacious Never Lived in New Freehold 4-Bedrooms 3 Bathrooms End Unit Townhome at 38 Robert Wyllie St, located in the city of Ayr. Centrally nestled in Peaceful Residential Area of Ayr located just outside of Kitchener/Cambridge With easy access to 401 & 403 , close to all amenities. This stunning, Executive End Unit Townhome is sure to impress having Large Windows that provides lots of natural light. You will love the views with the large driveway and single attached garage. Step inside to the large foyer and enjoy the open concept main floor living area. The living room has much to be admired with beautiful high ceilings. The lovely kitchen features built in stainless steel appliances. The primary bedroom, with ample closets and and ensuite privilege. Perfectly placed main floor laundry. The oversized bathroom offers a double vanity and a large soaker tub. The three additional bedrooms are a wonderful size with generous closet space. The unfinished basement with an abundance of natural light awaits your plans to add more bedrooms or an oversized recreation room. There is so much to be loved about this spectacular home. Walking distance to parks, schools, and located in a very family friendly and desired neighbourhood. This townhouse is the perfect canvas for creating cherished memories and enjoying a peaceful and comfortable lifestyle. (id:27910)
Century 21 Green Realty Inc
38 Robert Wyllie Street
Ayr, Ontario
Welcome to this IMMACULATE! Very Spacious Never Lived in New Freehold 4-Bedrooms 3 Bathrooms End Unit Townhome at 38 Robert Wyllie St, located in the city of Ayr. Centrally nestled in Peaceful Residential Area of Ayr located just outside of Kitchener/Cambridge With easy access to 401 & 403 , close to all amenities. This stunning, Executive End Unit Townhome is sure to impress having Large Windows that provides lots of natural light. You will love the views with the large driveway and single attached garage. Step inside to the large foyer and enjoy the open concept main floor living area. The living room has much to be admired with beautiful high ceilings. The lovely kitchen features built in stainless steel appliances. The primary bedroom, with ample closets and and ensuite privilege. Perfectly placed main floor laundry. The oversized bathroom offers a double vanity and a large soaker tub. The three additional bedrooms are a wonderful size with generous closet space. The unfinished basement with an abundance of natural light awaits your plans to add more bedrooms or an oversized recreation room. There is so much to be loved about this spectacular home. Walking distance to parks, schools, and located in a very family friendly and desired neighbourhood. This townhouse is the perfect canvas for creating cherished memories and enjoying a peaceful and comfortable lifestyle. (id:27910)
Century 21 Green Realty Inc
150 Charlton Avenue E, Unit #1805
Hamilton, Ontario
Location, location, location! This 1 Bedroom Condo with sweeping escarpment views is located in the vibrant Corktown neighbourhood, close to the downtown core, and walking distance to everything - Restaurants, Parks, Hospital, Go Centre, Escarpment Stairs and more. Freshly painted and new flooring installed. Building features a pool, sauna, full gym, billiard room, party room, conference room, squash court & laundry. Rent includes heat, hydro & water. (id:27910)
RE/MAX Escarpment Realty Inc.
179 Forest Harbr Pky Parkway
Tay Twp, Ontario
Client Remks:Almost Half an Acre Parcel Of Land To Build Your Dream Home Right Across From The Beautiful Shores of Georgian Bay! Million $$$ Homes Already Built Next Door With Paved Road Leading to Hwy 400. Look No Further, This Lot Has Possibilities! And Ready to Start Realizing Your Dreams. Facing West for Those Beautiful Sunsets To Make Memories! Trees Worth $$. Extras:Year Round Road Access From Hwy 400. This Land Is Surrounded By Lush Green Trees And Abundant Nature. And All Within Walking Distance to Beach and Parks Known as Forest Harbour Park And Bayview Park. (id:27910)
Exp Realty Brokerage
940 Stone Church Road E
Hamilton, Ontario
Welcome to your dream home in the heart of Hamilton Mountain! This exceptional 4-level back split boasts a spacious and versatile layout, offering a total of 8 bedrooms and 3 bathrooms – providing ample space for your growing family or potential income opportunities. The expansive lot, measuring 40' x 183', features a sprawling backyard, perfect for outdoor gatherings, play, and relaxation. Imagine enjoying summer evenings in your own private oasis. One of the standout features of this property is the durable metal roof, with an impressive 55-year warranty, ensuring peace of mind for years to come. The low-maintenance aspect adds to the overall value and longevity of your investment. Convenience is key, and this home is ideally located close to schools, shops, public transit, and provides easy access to major highways. Whether you're commuting to work or exploring the vibrant city of Hamilton, the central location makes it a breeze. The inclusion of a second kitchen opens up exciting possibilities, making this property not only a comfortable residence but also an income-generating opportunity. The layout is conducive to various living arrangements, giving you the flexibility to tailor the space to your specific needs. Don't miss out on the chance to own this gem in a prime Hamilton Mountain location – where comfort, convenience, & potential income converge. Schedule a viewing today & discover the endless possibilities that await you in this fantastic property. (id:27910)
RE/MAX Real Estate Centre Inc.
2007 James Street, Unit #508
Burlington, Ontario
Welcome to Gallery Condos, located in beautiful downtown Burlington. Walk to the vast array of downtown shops, cafes, a restaurant for every price point, no need to drive. Walk to the lake and Spencer Smith Park where outdoor events are planned throughout the season. Festival of lights during the Christmas is a favorite by all who view it. You can be the first to occupy this brand new never- lived-in Loevre Model with a large 19'5 x 8' open balcony and includes a gas line hook up. Open concept floor plan with a wall of upgraded cabinets in the kitchen and offers a nice size dining room eating area. Resort like amenities including lounge/media room, indoor pool for year round swimming, rooftop patio to enjoy the view of Burlington, Private dining room, gym. High quality flooring throughout the condo, window coverings included. (id:27910)
Royal LePage Burloak Real Estate Services
4551 Upper James Street
Glanbrook, Ontario
Excellent exposure in the rapidly growing are of Glanbrook with close proximity to the John C. Munroe Airport. Per Geowarehouse 3.82 acres on the east side and well situated and high traffic area. Buyers must do their own due diligence with the City of Hamilton in respect to the services available, property uses/zoning. Attach Schedule B + 801 Summary. Go Direct and beware that prior, a home was on the property and only an existing basement is present. Enter at own risk. (id:27910)
Realty Network
129 Durham Street, Unit #unit 4
Port Colborne, Ontario
Step into a haven of modern comfort and natural splendour in this meticulously renovated 1-bedroom, 1-bathroom unit nestled in the vibrant and growing city of Port Colborne. Immerse yourself in a world of breathtaking elegance and timeless appeal, where every detail is designed to elevate your living experience.Some of the many features which make this home an opportunity you can't afford to miss out on are: Tile floors, Stainless Steel Appliances, Lots of Natural Lights.Minutes away from Shopping centres, schools, restaurants, and public transit. (id:27910)
Exp Realty
129 Durham Street, Unit #unit 3
Port Colborne, Ontario
Step into a haven of modern comfort and natural splendour in this meticulously renovated 1-bedroom, 1-bathroom unit nestled in the vibrant and growing city of Port Colborne. Immerse yourself in a world of breathtaking elegance and timeless appeal, where every detail is designed to elevate your living experience.Some of the many features which make this home an opportunity you can't afford to miss out on are: Tile floors, Stainless Steel Appliances, Lots of Natural Lights.Minutes away from Shopping centres, schools, restaurants, and public transit. (id:27910)
Exp Realty
129 Durham Street, Unit #unit 1
Port Colborne, Ontario
This stunning and completely redesigned 2 bedroom, 1 bathroom main-floor unit is located in the vibrant and growing city of Port Colborne. This house was designed to provide the utmost in comfort and delight for its occupants. There is good lighting with plenty of natural light.Some of the many features which make this home an opportunity you can't afford to miss out on are: New Vinyl Floors, Stainless Steel Appliances, Spacious Counter Tops. Shopping malls, schools, restaurants, and public transportation are all within walking or driving distance. (id:27910)
Exp Realty
129 Durham Street, Unit #unit 2
Port Colborne, Ontario
Step into a haven of modern comfort and natural splendour in this meticulously renovated 1-bedroom, 1-bathroom unit nestled in the vibrant and growing city of Port Colborne. Immerse yourself in a world of breathtaking elegance and timeless appeal, where every detail is designed to elevate your living experience.Some of the many features which make this home an opportunity you can't afford to miss out on are: Tile floors, Stainless Steel Appliances, Lots of Natural Lights.Minutes away from Shopping centres, schools, restaurants, and public transit. (id:27910)
Exp Realty
8175 Britannia Road W Unit# 1308
Milton, Ontario
*Assignment Sale* This Specific Unit Is A 3 Bedroom Option with a Balcony and a Rooftop Terrace! 1 Parking Space and 1 Locker. 9' ceilings on the main floor & 8' on the 2nd. Modern 3 baseboards & 2 casings. Mirrored sliding entry closet doors. 12x18 ceramic tiles in entry, kitchen & bathrooms. Luxury Vinyl Flooring throughout. Oak veneer stairs w/metal spindles. Gas BBQ hookup & hose bib on rooftop terrace. Kitchen offers granite counters & ceramic tile backsplash, double bowl s/s undermount sink. Stainless steel appliances, white full-sized stacked washer & dryer. Modern elevations utilizing brick and stucco. Maintenance free aluminum eavestroughs & downspouts. Maintenance free vinyl clad windows with low-E and argon gas for energy savings. Insulated steel doors for entry & access to balcony & rooftop terrace. The Crawford Is A Stunning New Community Comprised Of Stacked Townhomes Being Built in Milton, Located On Britannia and Highway 25 Just West of Thompson. Surrounded With Some Of The Areas Most Highly Desirable Amenities: The Milton Go Station, Major Highways, Milton District Hospital, Oakville Trafalgar Hospital, New Wilfrid Laurier University Campus, Parks & Conservation Areas & So Much More. (id:27910)
Royal LePage Meadowtowne Realty
5 Jerseyville Road W
Ancaster, Ontario
Nestled within the enchanting embrace of Ancaster Village, this magnificent Atherton Builder's home stands as a testament to timeless elegance and unparalleled craftsmanship. Beyond the grand gates lies a sprawling estate, spanning nearly half an acre of meticulously landscaped grounds, adorned with century-old Carolinian trees.Stepping inside, the grand foyer welcomes you with its soaring ceilings and opulent finishes. Main level boasts an array of elegantly appointed rooms, each designed with functionality.Cozy fireplaces add warmth and ambiance to the rooms.This exceptional residence represents a rare opportunity to own a piece of history in one of Ancaster's most coveted locations, where old-world charm meets contemporary luxury in perfect harmony. Welcome home to a legacy of timeless elegance and enduring beauty. Total Area over 26000 sq ft. One of a Kind, no Comparable to this Private Gated Ranch Bungalow with Guest Suite on second Floor and separate Entry... Roughed in Basement about 4000 Sq Ft Of open space with 2 Exit and Entry , 2 separate Heating and Cooling unit and much more, look at The attachments.Total Area MPAC 26,856 sq ft (id:27910)
Right At Home Realty
405 Dundas Street W Unit# Ph19
Oakville, Ontario
Luxury Penthouse, never lived in, great open concept floor plan, 973 sq. ft., 2 bedrooms plus a den and 2 full bathrooms. Bright sun filled unit with large windows, 2 walk-outs to the 174 sq. ft. terrace and 151 sq ft. balcony. Stunning design, 9' ceilings with incredible views of the pond and sunsets. Lots of natural light, custom blinds are included. BBQ gas line and garden faucet on the balcony for your use. Great location, close to public transit, shopping, trails and amenities. Includes 1 underground parking space and 1 locker. 24 hour concierge, games room, gym and party room. Immediate possession is available. (id:27910)
RE/MAX Aboutowne Realty Corp.
16651 Leslie Hill Road
Terra Cotta, Ontario
An affordable. detached home in Terra Cotta on a private, dead end road! Rural living including a chicken coop, yet 10 minutes to town & surrounded by conversation, walking trails, close to the Terra Cotta Inn. You'll love this charming 4 bedroom home with new 4 piece bath, open concept living room/kitchen with newer wood stove (Dec 2015), eat-in kitchen with pine cabinets & newer LG stainless steel appliances & Maytag washer & dryer, oversized single car garage, generous foyer with skylights, main floor laundry, good sized primary bedroom with walk-in closet & walk-out to deck & gazebo, new Enviro-Septic system installed (2022), shingles approx 12 yrs, 200 amp panel, vinyl windows (2016). New garage door. Property is under the jurisdiction of the CVC conservation authority. (id:27910)
Royal LePage Meadowtowne Realty Inc.
2169 Constance Drive
Oakville, Ontario
Beautifully maintained executive home in Southeast Oakville. This 4 bedroom, 2+1 bath home is located close to the lake in an excellent school district. The floor plan is perfect for family living with an eat-in kitchen, family room with fireplace and walk-out to the lovely garden and a separate dining room and living room for more formal entertaining. The second level offers four bedrooms including a large light filled primary bedroom with an ensuite as well as a second family bathroom. The lower level is large and bright. Perfect for a kids recreation room and the laundry area. Fabulous location close to major highways and the GO Train for an easy commute. (id:27910)
RE/MAX Aboutowne Realty Corp.
7 Davidson Boulevard Unit# 6
Dundas, Ontario
Welcome to this boutique-style, meticulously maintained complex nestled in a serene location. Adjacent to the Dundas Conservation Area, the community offers easy access to numerous biking and hiking trails, making it an ideal haven for outdoor enthusiasts. Situated within walking distance of Dundas Centre, enjoy convenient access to an array of exceptional restaurants, art galleries, shopping destinations, and recreational facilities. Families will appreciate the proximity to two elementary schools and a high school, making it an ideal choice for those with children. The unit boasts a thoughtfully designed layout, featuring a spacious living room adorned with a cozy fireplace and a generously sized dining area overlooking the lush garden. The kitchen offers ample space for a breakfast nook and is equipped with modern amenities. With three bedrooms, including a master suite complete with a fully renovated en-suite bath and his & her closets, comfort and convenience are paramount. Hardwood flooring graces the primary and second floors, adding warmth and elegance to the living spaces. The finished basement, with its three-piece bath, presents versatile opportunities. Meticulously maintained and move-in ready, the unit features newer windows and a roof, ensuring peace of mind for homeowners. Maintenance includes water, grass cutting, and snow removal, further enhancing the ease of living in our community. Public transportation only 200 metres away! (id:27910)
Sutton Group Quantum Realty Inc

