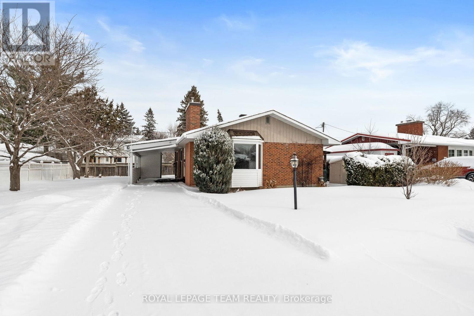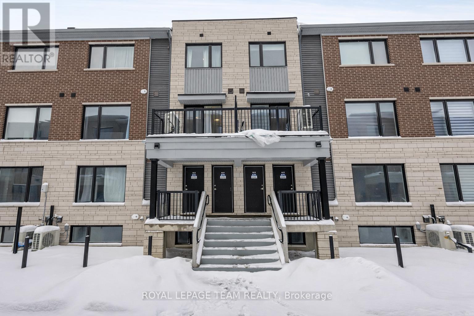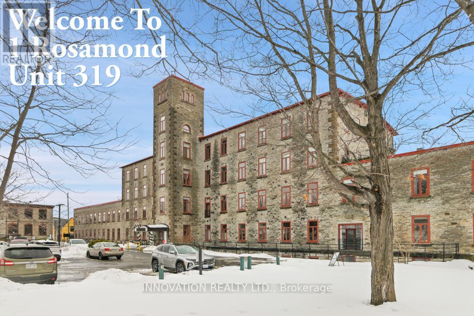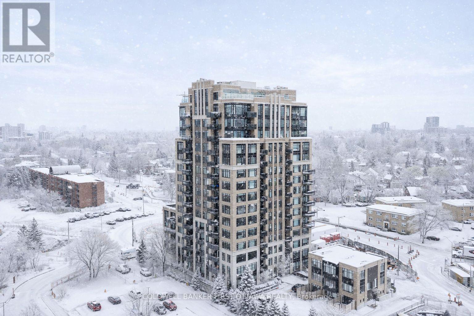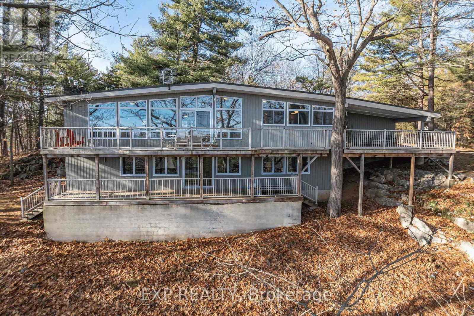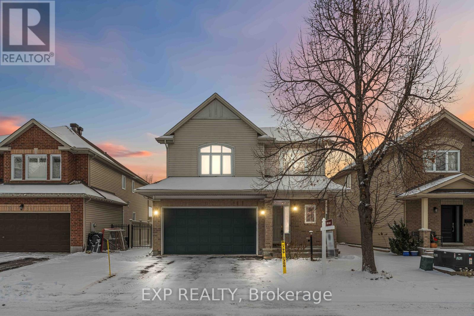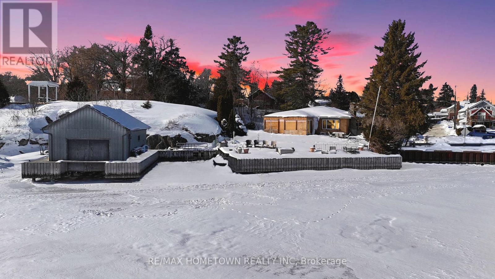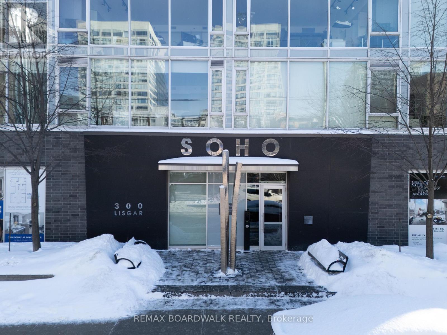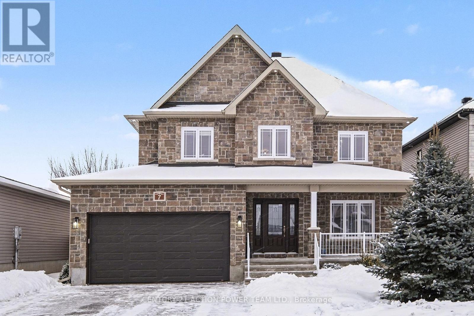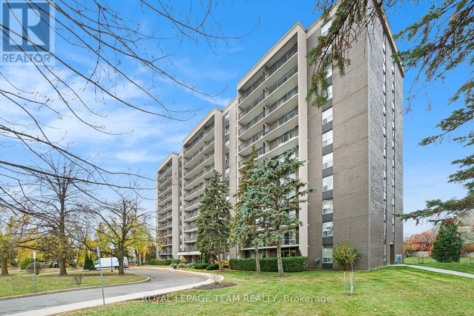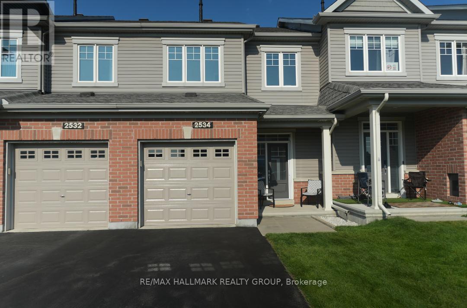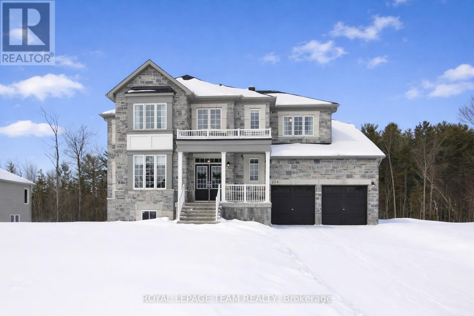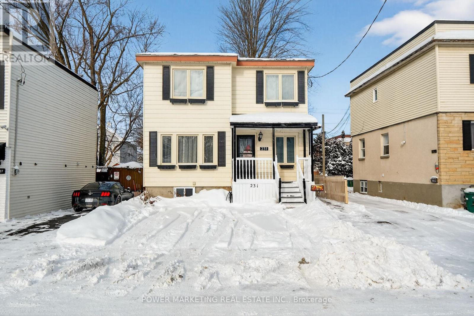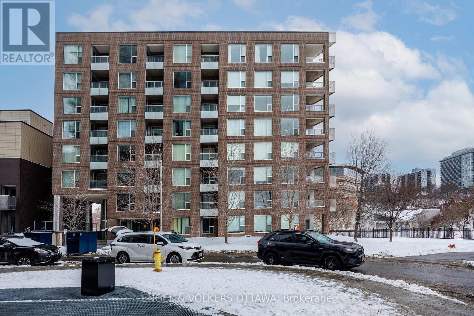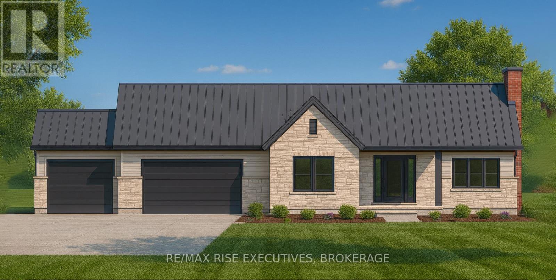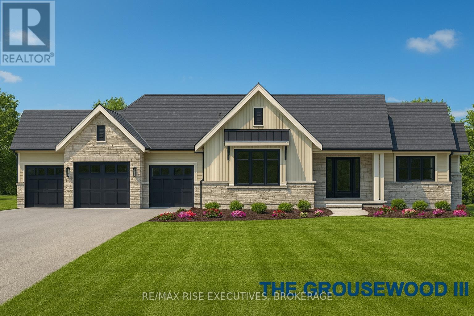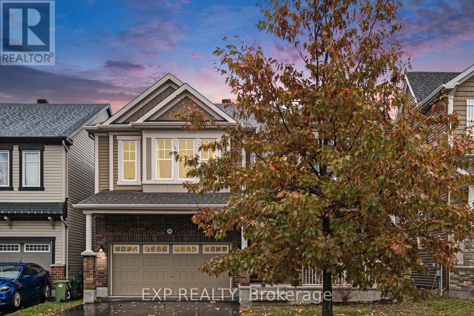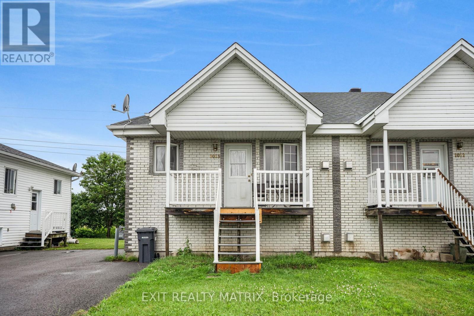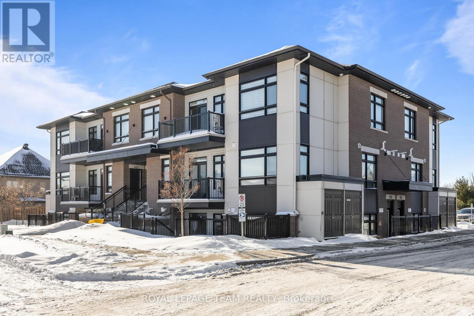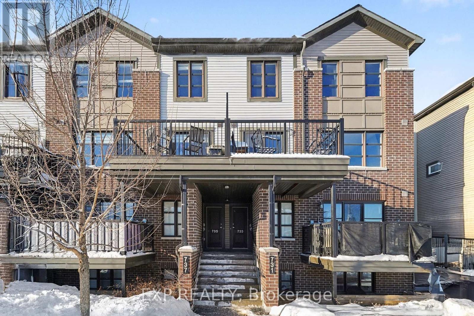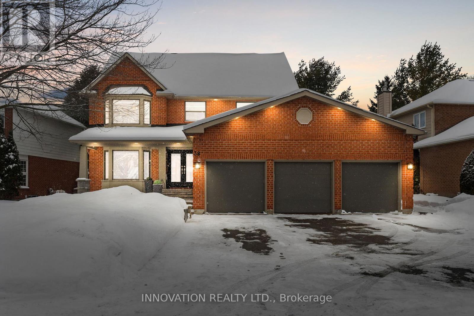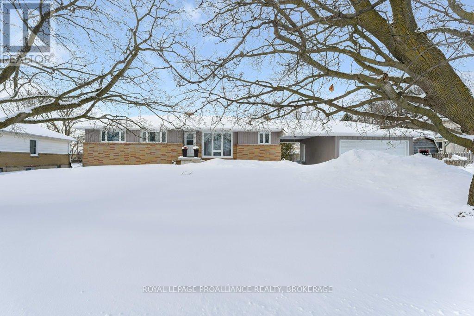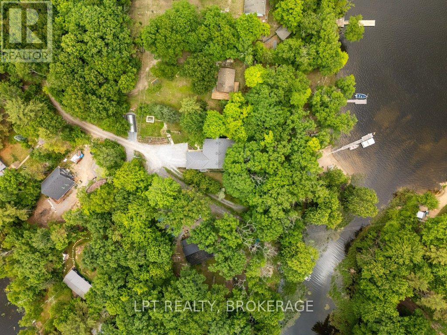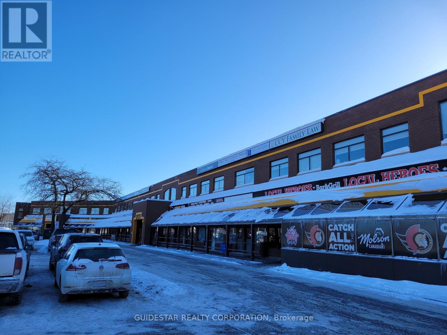3 Domus Crescent
Ottawa, Ontario
Welcome to this beautifully maintained family home, quietly tucked away on a sought-after crescent in an established neighbourhood. Lovingly cared for by the same owner for decades, this residence showcases true pride of ownership while offering comfort, functionality, and an unbeatable location close to shopping, parks, Bell High School, and convenient highway access. Step inside to discover a warm and inviting layout designed for everyday living. The upper level features hardwood flooring throughout all three bedrooms and an updated main bathroom with double sinks - perfect for busy mornings. A classic laundry chute adds charm while providing practical convenience. The sun-filled living room is anchored by a cozy gas fireplace and framed by a large picture window that fills the space with natural light, creating an ideal setting for both relaxed evenings and lively gatherings. The bright kitchen will impress home cooks with modern appliances, a gas range, and generous cabinetry. Just beyond, the covered back patio extends your living space outdoors and is perfectly suited for year-round BBQing thanks to the gas hookup. The finished lower level offers exceptional versatility with the option for a fourth bedroom, complete with original built-ins and a desk - ideal for guests, a home office, or teen retreat. A spacious family room with bar invites effortless entertaining, while a 3-piece bathroom and cedar closets add comfort and storage. Outside, enjoy a large driveway with carport, a handy storage shed large enough for all your outdoor items, and a private backyard perfect for summer enjoyment. The oversized side yard, filled with mature greenery and gardens, creates a peaceful retreat rarely found in the city. Truly a timeless home filled with care and ready to welcome its next chapter. (id:28469)
Royal LePage Team Realty
28 - 301 Glenroy Gilbert Drive
Ottawa, Ontario
Welcome to Unit 28 at 301 Glenroy Gilbert Drive! This brand-new lower stacked townhome offers 1063 sq. ft. of well-laid-out living space in a convenient Barrhaven location, close to shopping, schools, transit, and everyday amenities along Marketplace Avenue. The main level features a bright open-concept living and dining area, a powder room, and a modern kitchen with quartz countertops, stainless steel appliances, ample cabinetry, and a pantry located just across the room. The finished lower level includes two spacious bedrooms with large closets and natural light, stacked full-size laundry, a full 4-piece bathroom, and plenty of storage. 1 heated underground parking space. Walking/biking paths nearby and major transit within a short walk. This cozy condo won't last long! (id:28469)
Royal LePage Team Realty
319 - 1 Rosamond Street E
Mississippi Mills, Ontario
This meticulously restored 19th-century woollen mill harmoniously integrates historic stonework and industrial elements with contemporary boutique condominium living, distinguished by a magnificent waterfall and river setting. It presents a truly unparalleled residential environment. This highly sought-after one-bedroom-plus-den residence has been scrupulously maintained. Immersed in natural light, the interior honors its rich milling heritage with striking high ceilings and deep window ledges. The eat-in, updated kitchen features an expanse of counter space & storage in a modern & bright setting that flows seamlessly into the principal living area. Expansive windows in both the living room & bedroom afford tranquil, serene vistas of the waterfall and the Mississippi River. The exceptional nature of this suite is underscored by the privacy it offers, with no adjacent residences above or across the hall. Only a select number of Millfall residences benefit from this direct river-view access. The confluence of historic character, abundant natural illumination, and judicious updates positions this as one of Millfall's most distinctive homes. Residents are privy to a comprehensive suite of exceptional amenities, including a fitness facility, common & recreation rooms, a library, a workshop, kayak storage, an outdoor gazebo by the water, a BBQ area, along with a rentable guest suite, supplementary storage & locked bike room! Renowned for its breathtaking sunsets, beautiful woods, immaculately maintained grounds, safety & privacy, the community provides an elevated lifestyle mere steps from Almonte's vibrant downtown. Inside 3rd floor daily mail delivery in personal key locked mailbox. Located on the 3rd floor in the Annex with 3rd floor parking, no need for elevator use. Join the Friday night social hour, weekly fitness classes & movie nights! (id:28469)
Innovation Realty Ltd.
1006 - 75 Cleary Avenue
Ottawa, Ontario
Welcome to The Continental, 75 Cleary Ave, a luxurious Charlesfort-built condo designed by Barry J. Hobin in the heart of Westboro/McKellar Park. Proudly maintained by longtime owners, this 2 bed, 2 bath Countess model offers 997 sq ft + Balcony of thoughtfully designed living space, paired w/ stunning views of the Ottawa River & the Gatineau Hills. Inside, 9ft ceilings, hardwood & ceramic floors run t/o, creating a bright & carpet-free environment. The gourmet kitchen boasts granite counters, under-valence lighting, peninsula island w/ breakfast bar seating, modern fixtures & a full suite of SS appliances (Refrigerator, Induction Stove + Dishwasher new in 25'). The open-concept living & dining areas are framed by wall-to-wall windows, anchored by a built-in electric fireplace, & flow seamlessly onto the private balcony offering west, north & south exposures. The expansive primary suite feat. a large window, dbl-door closet, WIC w/ custom shelving & a spa-like 3-pc ensuite complete w new tiled shower (24'), upgraded glass rain shower & granite vanity. The secondary bed, currently used as a flex rm, showcases floor-to-ceiling windows & mirrored closet doors. A main 4 pc bath includes a granite vanity & tub/shower combo. Enjoy an exceptional lifestyle w/ The Continentals amenities: rooftop terraces w/ panoramic views, multiple lounge areas & BBQs, a fitness centre, a stylish lounge/party rm, visitor parking & underground garage w/ convenient car wash bay. Unit includes underground parking (B3) & locker (B93). Located steps from Westboro Village, enjoy restaurants, cafés, shops, Carlingwood Mall, Dovercourt Rec Centre, JCC & walking/cycling paths along the Ottawa River & Parkway. Golfers will appreciate proximity to Rivermead, Royal Ottawa Golf Club, Gatineau, Chateau Cartier & more. Future Sherbourne LRT station is directly across the street, ensuring unbeatable transit access. (id:28469)
Coldwell Banker First Ottawa Realty
3 Larue Mills Road
Leeds And The Thousand Islands, Ontario
This private 5-acre retreat sits along the scenic 1000 Islands Parkway with direct access to walking and biking paths right from the property. The beautifully updated 4-bedroom, 3-bath home has had all the major upgrades done, including a new roof in 2014, furnace and hot water tank in 2015, and a heat pump/AC system added in 2014. Most of the windows were replaced in November 2019, with the remaining upstairs rear windows updated in October 2023. Inside, you'll find a completely new kitchen, fresh flooring throughout, two custom propane fireplaces with new mantles, and updated bathrooms with new showers and vanities. Step outside to enjoy two spacious decks facing the St. Lawrence River, perfect for relaxing or entertaining with a view. Located just 5 minutes from Brown's Bay Beach, 6 minutes to the bridge to the USA, minutes from Rockport, and about 20 minutes east of Gananoque or west of Brockville, this home offers peaceful seclusion with convenient access to nearby towns and amenities. (id:28469)
Exp Realty
119 Anfield Crescent
Ottawa, Ontario
Welcome to this quality-built 46 Ft lot, detached Tamarack home offering 4 bedrooms, 4 bathrooms, a spacious oversized double car garage, and a fully finished basement with full bathroom and tons of storage space. This home is close to 3000 SQ Ft (floorplan attached) and features a thoughtfully designed layout in one of Barrhaven East's most sought-after communities. Step into a spacious, welcoming foyer that opens to a bright, open-concept main floor featuring rich hardwood flooring, a dramatic cathedral ceiling in the dining area, and a stunning curved staircase. The elegant double-door primary suite includes a walk-in closet and a striking arched window, along with a luxurious ensuite complete with a soaker tub and separate shower. The second level boasts 4 generously sized bedrooms, and 2 full bathrooms, and an open loft area overlooking the main level. Enjoy the warmth of the gas fireplace in the living room, the convenience of a main floor laundry/mudroom, and ceramic tile in all bathrooms. The fully finished basement adds even more living space with a 3-piece bathroom and a cozy corner den. ideal for guests, a home gym, or media room. Outside, the fully fenced backyard is beautifully interlocked, providing a low-maintenance and private outdoor retreat. Located in a family-friendly neighborhood with a park just around the corner and only minutes to top-rated schools, big box shopping, and transit. Easy commute to downtown in just 15 minutes. *House freshly painted and brand new carpets* (id:28469)
Exp Realty
14 Thomas Street
Brockville, Ontario
Nestled just off the iconic Hartley Street, this waterfront bungalow enjoys a prime setting along the beautiful St. Lawrence River. Offering 2,183 sq ft of living space, this home presents a rare opportunity to design and finish exactly to your taste. The interior has been taken right back to the studs, giving you a true blank canvas-no need to live with someone else's renovations or design choices. Create your dream waterfront home from the ground up.The private lot offers year-round river views, your own dock for boating, and a fully enclosed boathouse complete with a motorized lift-an exceptional feature, as new enclosed boathouses are no longer permitted along the St. Lawrence River. Additional highlights include city water, sewer, and natural gas, plus the added privacy of having no home directly across on the east side. A rare combination of location, waterfront amenities, and unlimited potential-this is your chance to build something truly special. (id:28469)
RE/MAX Hometown Realty Inc
803 - 300 Lisgar Street
Ottawa, Ontario
Find yourself steps from the very best of downtown living. Ideally situated between Bank Street and Elgin Street, this residence is surrounded by shops, pubs, restaurants, and everyday essentials just outside your doorstep. Walk five minutes north to iconic Parliament Hill, with easy access to the LRT, UOttawa, the Rideau Canal, dog parks, and all the amenities that make downtown Ottawa so desirable. This rarely offered 2 bedroom, 2 bathroom condo suite delivers the perfect blend of lifestyle, luxury, and location in the heart of Centertown. The thoughtfully designed interior features elegant hardwood flooring throughout the main living areas. The modern kitchen offers quartz countertops, Euro-style cabinetry, a breakfast bar, and integrated AEG appliances. Expansive floor-to-ceiling windows span nearly 20 feet across the living room, flooding the space with natural light and showcasing impressive downtown views, while the east-facing balcony offers beautiful views to the east and south of the city. Both bathrooms are finished with spectacular tiles and exotic marble, creating a refined and timeless feel. The unit also includes one underground parking space and a large storage locker. Residents enjoy access to over 7,000 sq. ft. of hotel-inspired amenities, including an outdoor pool, hot tub, sauna, fully equipped gym, theatre room, meeting room, luxury party room with kitchen and wine cellar, outdoor kitchen with BBQ and linear fireplace, on-site concierge, and secure underground parking. An exceptional opportunity to enjoy elevated downtown living where luxury, convenience, and lifestyle come together seamlessly. (id:28469)
RE/MAX Boardwalk Realty
7 Richer Street W
North Stormont, Ontario
Welcome to 7 Richer St, Crysler, This is a turnkey, very well-maintained by the original owners build on a prime lot backing onto a nature trail with no back neighbour. This Falcon 1 model from Saca offers 4+1 bedrooms, 4 baths, the main floor offers a gas fireplace in the living room, a formal dining room, a spacious kitchen with a quartz counter top & glass backsplash and some new appliances all included, a corner walk-in pantry, eat-in with patio doors onto a large deck, and a fully fenced yard for your kids and pets to be playing safe, enjoy the heated above ground pool. Entering from the attached garage, you can access the large walk-in closet, perfect for all the kids' backpacks, hockey bags, skis, and much more, with easy access to the laundry facilities. The upper level offers a spacious primary bedroom with a walk-in closet and a 4-pc ensuite with a large shower and double sinks. The 3 other bedrooms are of generous size and a 4-pc bathroom. Heading to the basement, the recroom is bright and spacious with built-in shelving/bar, a 5th bedroom for the guest or office space, a 2pc powder room, and lots of storage facilities in the utility room. Located in a beautiful & quiet family-oriented neighbourhood. Book your showing now. ** This is a linked property.** (id:28469)
Century 21 Action Power Team Ltd.
606 - 2400 Virginia Drive
Ottawa, Ontario
Welcome to 2400 Virginia #606! This spacious, sunlit 2-bedroom condo is ideally situated on the 6th floor of a well-maintained building in the highly desirable, family-oriented community of Guildwood Estates. Offering great value and comfort, this bright and inviting unit includes one covered parking spot (#58). The open-concept living and dining areas are filled with natural light from large east-facing windows, creating a warm and welcoming environment. Step outside onto the full-length, covered balcony-perfect for enjoying your morning coffee or entertaining guests-extending your living space outdoors. The contemporary kitchen boasts quartz countertops, newer appliances, modern doors and hardware, and an efficient layout that flows seamlessly into the main living areas. The spacious primary bedroom provides a serene retreat, while a second generously sized bedroom, a full 4-piece bathroom, and an in-unit storage room offer versatile options-ideal for guests, a home office, or additional family space. Condo fees cover HEAT, HYDRO & WATER, and building insurance, making monthly expenses easy to manage. Residents enjoy access to excellent amenities, including separate men's and women's fitness areas with bathrooms, showers, and saunas; a party room with a kitchen; a games room/library; extra storage; and a bike room. This pet-friendly building (with restrictions) is perfectly located with a high walk score, offering quick access to public transit, shopping, dining, schools (both public and Catholic), churches, and nearby Machzikei Hadas Synagogue. (id:28469)
Royal LePage Team Realty
2534 River Mist Road
Ottawa, Ontario
Welcome to this chic and cozy 3-bedroom townhome in the heart of Half Moon Bay-one of Barrhaven's most desirable, family-oriented communities. The main level features beautiful hardwood floors and a bright, open-concept living and dining area that feels both stylish and inviting, perfect for everyday living and entertaining. The modern kitchen is equipped with stainless steel appliances, ample cabinetry, and overlooks the main living space, creating a seamless and functional flow throughout the home.Upstairs, the spacious primary bedroom offers a walk-in closet and private ensuite, complemented by two additional well-sized bedrooms and a full bathroom-ideal for families, guests, or a home office.The fully finished basement adds valuable living space and is perfect for a recreation room, media area, home gym, or playroom-offering flexibility to suit your lifestyle needs.Enjoy true maintenance-free outdoor living with professionally installed low-maintenance synthetic turf in backyard. The fully fenced yard and generous deck provide the perfect setting for summer BBQs, relaxing evenings, and entertaining.Located steps from parks, playgrounds, and scenic walking and biking trails along the Jock River. Minutes to schools, public transit, Strandherd Drive, Longfields Station, Barrhaven Marketplace, Costco, grocery stores, cafés, and the Minto Recreation Complex. Easy access to major routes makes commuting downtown or across the city effortless.A perfect blend of comfort, style, and location-ideal for first-time buyers, young families, or investors in a high-demand neighbourhood. (id:28469)
RE/MAX Hallmark Realty Group
204 Antler Court
Mississippi Mills, Ontario
So much home for the price!! This absolutely stunning 4 bedrm,4 bathroom home w/upgraded FULL STONE facade is situated on a PREMIUM 98' x 200' lot backing onto peaceful wooded area!! Imagine having NO REAR NEIGHBOURS!! Location is ideal, just minutes from the picturesque and historic town of Almonte with amenities including quaint shops,schools,parks, trails,exquisite dining options and hospital.This home is absolutely perfect for the growing family as it offers incredible interior space (3250 sq ft) w/4 large bedrooms, 2 of which feature ensuite bathrms,and 2 bedrms are joined by a jack n' jill bathrm (a rarely offered commodity these days).The main level also has NEW luxury vinyl flooring (so durable w/kids and pets) in addition, the home was professionally repainted in '25. Separate office/reading area, combined livingrm/dinrms, gourmet kitchen featuring loads of cabinet and Quartz countertop space, stainless appliances plus huge eating area w/access to rear yard... there is also an adjacent familyrm w/cozy natural gas fireplace. The WALK OUT lower level is just waiting for your design ideas and has 9' ceilings, oversized windows and rough in for future bathrm. Just think of being able to walk directly out from your future recroom area to your future hot tub,inground pool,skating rink or all 3 of them!! You and your family will not only love the amount of interior & exterior space this home offers but also the peace,tranquility and close proximity to valued amenities that this beautiful property provides...don't miss it!! 24 hr irrevocable for offers. (id:28469)
Royal LePage Team Realty
231 Ethel Street
Ottawa, Ontario
Excellent redevelopment and income-property opportunity in a desirable, well-located Ottawa neighbourhood. Zoned R4E, this property offers strong flexibility for a variety of residential uses, subject to buyer due diligence and municipal approvals. The home features a total of two bedrooms, with one bedroom on the main level and one bedrooms on the second floor , offering a practical layout suitable for end-users or investors. The main level includes one bedroom, kitchen, living room, dining area, and a full washroom equipped with a jet tub. The second floor has been fully renovated and offers One bedrooms, a family room, dining area, kitchen, laundry/storage, and a full washroom, also equipped with a jet tub. A sliding door separating the main and second levels provides full privacy, enhancing the property's suitability for multi-generational living or income potential. All major components are owned outright, including the hot water tank, with no rental contracts in place. With its strong location, flexible zoning, and multiple redevelopment or income possibilities, this property presents a compelling long-term investment opportunity. Buyers are advised to verify zoning, permitted uses, and development potential to their own satisfaction. (id:28469)
Power Marketing Real Estate Inc.
802 - 300c Lett Street
Ottawa, Ontario
This Tulip Model suite at 802-300C Lett Street is a beautiful 2-bedroom, 2-bath condo in LeBreton Flats, with stunning views of the water, greenery, downtown Ottawa, and the incredible newly built Ottawa Central Library. Built in 2015, the unit features floor-to-ceiling windows, hardwood floors, quartz countertops, stainless steel appliances, and kitchen pot lights. Two balconies offer great outdoor space, perfect for relaxing or entertaining. The primary suite has an ensuite and generous closet, while the second bedroom works well for guests or a home office. Added features include California closets, upgraded washer and dryer, in-unit laundry, underground parking with a Level 1 EV charger, and a storage locker. Residents enjoy premium amenities including a gym, outdoor pool, rooftop terrace, party room, and concierge, all steps from the Ottawa River, LRT, bike paths, and the upcoming LeBreton Flats redevelopment, perfect for fans of the Ottawa Senators with the major events centre that is being built! (id:28469)
Engel & Volkers Ottawa
186 Summerside Drive
Frontenac, Ontario
Experience superior craftsmanship at an exceptional price point within this estate-style subdivision just minutes north of Kingston. Built by Matias Homes, a premier luxury custom home builder, this 1,825 sq. ft. bungalow offers a beautifully planned three-bedroom, open-concept design featuring a full masonry exterior and an ICF foundation for unmatched efficiency and durability. Thoughtfully crafted with architectural angles, premium finishes, and timeless details, this home is designed to offer pride of ownership for years to come. With 9-foot ceilings, quartz countertops, hardwood floors, and premium windows and doors throughout, every space feels elevated and refined. Resting on 1.5 acres of flat, usable land at the end of a quiet cul-de-sac and only minutes from Highway 401, the property boasts a triple-car garage, a full brick exterior, and an elegant ensuite complete with a glass-enclosed shower. Buyers will have the opportunity to personalize their colours, fits, and finishes to truly make the home their own. What more could you ask for? Discover the Matias difference today. (id:28469)
RE/MAX Rise Executives
202 Summerside Drive
Frontenac, Ontario
Experience superior craftsmanship at an exceptional price point within this estate-style subdivision just minutes north of Kingston. Built by Matias Homes, a premier luxury custom home builder, this 1,800 sq. ft. bungalow offers a beautifully planned three-bedroom, open-concept design featuring a full masonry exterior and an ICF foundation for unmatched efficiency and durability. Thoughtfully crafted with architectural angles, premium finishes, and timeless details, this home is designed to offer pride of ownership for years to come. With 9-foot ceilings, quartz countertops, hardwood floors, and premium windows and doors throughout, every space feels elevated and refined. Resting on 1.5 acres of flat, usable land at the end of a quiet cul-de-sac and only minutes from Highway 401, the property boasts a triple-car garage, a full brick exterior, and an elegant ensuite complete with a glass-enclosed shower. Buyers will have the opportunity to personalize their colours, fits, and finishes to truly make the home their own. What more could you ask for? Discover the Matias difference today. (id:28469)
RE/MAX Rise Executives
186 Lamprey Street
Ottawa, Ontario
Welcome To This TURN KEY, Exceptional Family Home Nestled On A Peaceful Street In The Sought-After Half Moon Bay Community! From The Covered Front Porch To The Bright, Open Interior, Every Detail Of This Property Has Been Thoughtfully Designed For Modern Living. The Welcoming Tiled Foyer Opens To A Versatile Front Room, Perfect For A Home Office Or Cozy Sitting Area. Large Windows With Decorative Shutters Fill The Home With Natural Light, Creating A Warm And Inviting Atmosphere Throughout. The Main Level Showcases A Spacious, Open-Concept Layout Ideal For Entertaining. The Living And Dining Areas Feature Elegant Coffered Ceilings And Seamlessly Flow Into The Kitchen. The Kitchen Offers An Oversized Island With Seating, Timeless White Cabinetry, Pot Lighting, Stainless Steel Appliances, And Ample Storage. A Convenient Door Off The Kitchen Provides Direct Access To The Backyard, Which Awaits Your Personal Finishing Touches! Upstairs, The Primary Bedroom Serves As A Peaceful Retreat With A Walk-In Closet And A Luxurious 5-Piece Ensuite. Three Additional Bedrooms Offer Generous Space For Family Or Guests, Along With A Well-Appointed Shared Bathroom. The Second-Level Laundry Adds Everyday Convenience, While The Reading Nook Provides A Quiet Corner To Relax With A Book Or A Morning Coffee. The Unfinished Lower Level Presents Endless Possibilities To Customize The Space To Your Needs, Whether You Envision A Recreation Room, Gym, Or Additional Living Area. Located Steps From Parks, Schools, Shopping, And The Minto Recreation Complex, This Home Combines Comfort, Function, And A Fantastic Location. Half Moon Bay Is Known For Its Family-Friendly Vibe, Green Spaces, And Easy Access To Transit, Making It One Of Barrhaven's Most Desirable Neighbourhoods. Nothing To Do But Move In And Start Enjoying The Lifestyle This Beautiful Home And Community Have To Offer! (id:28469)
Exp Realty
1013 Jacynthe Street
Hawkesbury, Ontario
Solid semi detached home. Currently rented to a long term tenant on a month to month basis. A main level open concept kitchen/living room with natural gas fireplace. Large main floor bedroom and a full bath with washer dryer connections. A full finished basement with a great family room and second gas fireplace along with two additional bedrooms. A great investment for a first time home buyer! (id:28469)
Exit Realty Matrix
213 Big Sky Private
Ottawa, Ontario
PREPARE TO FALL IN LOVE with this bright, modern, and highly upgraded condo at 213 Big Sky Private! Located in one of Findlay Creek's most desirable communities, this property is exceptionally maintained and offers great value! Located steps from parks, scenic boardwalks, shopping, dining, and recreational amenities, with nearby transit and community services, this condo is a move-in ready gem! The unit boasts an open-concept layout filled with LARGE WINDOWS and 9' CEILINGS throughout! This ultimate chef's kitchen is larger than most townhomes even, and offers a massive island, quartz countertops, upgraded hardware, and slow close drawers/doors! Layout is ideal for entertaining with the spacious dining and living areas! This home offers two sizeable bedrooms; both with ample closet space! Quartz countertops in ALL BATHROOMS provide a luxurious feel! Large private patio with garden beds is the perfect maintenance-free outdoor space! Exceptionally well-managed condo with LOW CONDO FEES! Pot lights and upgraded light fixtures throughout! One parking included (#92) (id:28469)
Royal LePage Team Realty
735 Chapman Mills Drive
Ottawa, Ontario
Wonderful & Affordable 2 Bedroom, 2 Bathroom Upper-Level Condo in Barrhaven! Enjoy Condo Living in this Bright & Spacious Home. Open Concept Main Living Area offers Laminate Flooring with Premium Sound Barrier, Pot Lights, Cascade Blinds, Large Windows for Plenty of Natural Light & a 2pc Bathroom. Kitchen features Upgraded Granite Countertops, Stainless Steel Appliances, Coffered Ceiling, Mosaic Tiled Backsplash, Extended Cabinetry, Island with Extended Breakfast Bar & direct access to a Large Balcony - Great for Entertaining! Upper Level has Upgraded Carpets & hosts two Sizeable Bedrooms each with large closets, 4pc Main Bath with Tiled Tub/Shower Combo & Stacked Laundry. Located in a very Family Friendly Location - Abundant Shopping & Amenities in Barrhaven Marketplace just around the corner! A short walk to Public Transit, Starbucks, Loblaws, Walmart, Restaurants, Theatres & More! Close to Parks, Walking Trails & Great Schools as well as Future Downtown Barrhaven! (id:28469)
Exp Realty
38 Rosenfeld Crescent
Ottawa, Ontario
This is a magnificent & breathtaking home inside & out. Located in the sought-after community of Kanata Lakes. There is over 5,612 sqft of total living space. A rare find, this stunning home features 5 bdrms above grade with loft, 5 bath, set on a premium lot with a 10-ft elevated backyard. Stunning finishes & superior craftsmanship are evident throughout, with no detail overlooked. Striking curb appeal includes a 3-car garage, breathtaking landscaping, concrete flower beds filled with perennials, interlock walkway leading to a large covered front porch. The grand foyer showcases a custom staircase with granite treads, ash handrails and newel posts, tempered glass balustrade, with elegant fluted wall panels. Bright & open throughout, featuring neutral designer tones, Apricot wood-grain ceramic flooring, expansive windows. The main level offers a front-facing den/office, integrated ceiling speakers, A stunning chef's kitchen and a separate butler's pantry/prep kitchen that you will love with custom cabinetry, quartz countertops, oversized island & vegetable sink. The family room offers a gas fireplace with feature wall, while the dining area captures serene backyard views.The primary bdrm features walk-out balcony with a glass railing, stunning walk-in closet, with a luxurious 5-piece ensuite. Generously sized bdrms, second-floor laundry-custom storage. Stunning private third-level loft+bdrm+ensuite- ideal for teens or in-laws, office complete & separate living space.The finished lower level includes a large rec room, large gym with mirrors, bathroom & ample storage. The elevated backyard OASIS is perfect for entertaining, stained-stamped patio & walkway, built in BBQ station + gas hook-up, privacy with the mature trees. Roof 2024, Skylight 2025, Windows 2017, Siding 2018, Furnace/AC 2016, Attic insulation 2025, tri-Generlink generator complete+storage, 200amp. Ideally located near schools, parks, shopping. this exceptional home offers luxury living like no other! (id:28469)
Innovation Realty Ltd.
168 Avenue Road
Kingston, Ontario
This family home in Strathcona Park offers endless possibilities! This 3+1 Bedroom, 2 Bathroom home is located in one of Kingston's best family neighbourhoods, with easy access to Kingston Centre amenities, and just a short commute to Queen's, St Lawrence College, KGH or Providence Care, the great location is part of why this home has operated as a successful Air Bnb and long term rental in the past. Currently configured as a single family home, the main level features an updated kitchen and large living room with sliding doors to the deck, three bedrooms and a large, updated, bath with laundry. Downstairs can easily be converted into its own suite but currently offers a modern wet bar, updated bathroom, bedroom and large recroom with big windows. A unique feature here is the double garage connected to the home via a carport, at the end of the wide, six car driveway - There is room for all of your toys! * Much of the Furniture is Negotiable - including a fully equipped kitchen. Available for vacant possession in May 2026 (id:28469)
Royal LePage Proalliance Realty
31 Acorn Lane
Frontenac, Ontario
Welcome to your lakeside retreat on Bobs Lake! Impeccably updated 3 + 2-bedroom, 2 + 1-bathroom bungalow nestled on private sandy shoreline in Tichborne. From the moment you arrive, the landscaped grounds and striking metal roof set the tone for refined yet relaxed living.Step inside to discover a spacious interior finished with hardwood floors and oversized windows framing water views. The chefs kitchen is a showpiece, featuring granite countertops, stainless steel appliances and a convenient breakfast island. Adjacent, the sunlit dining area opens through sliding glass to a generous deck with clear-pane railing ideal for entertaining.Retreat to the primary suite, complete with ensuite bath and lake vistas. Two additional main-level bedrooms share a modern full bath, while a lower-level wing offers two more bedrooms, a full bath and versatile family room perfect for guests or home office.Outside, the fun continues at the waters edge: new stairs lead to your private sand beach, where a custom dock and powered gazebo (complete with satellite TV and hydro) await summer gatherings. A private road down to the lake ensures easy access. Back at the home, a heated two-car garage, generator plug at the hydro meter. With every detail thoughtfully curated from the granite counters to the gazebo amenities this bungalow embodies vacation at home. Embrace lakeside living in style. Schedule your private tour today. (id:28469)
Lpt Realty
215 - 1400 Clyde Avenue
Ottawa, Ontario
Approx. 600 sq.ft. OFFICE SPACE with two offices, reception & foyer area. Ideally located at the intersection of Merivale and Clyde, 2nd floor at the Bleeker Mall. Sub-lease until May 2027, current lessee to cover yearly CAM for 2026. Lease extension available. Your business will enjoy high visibility, ample free parking, and a surperbly convenient location. Building has an elevator, plenty bathrooms. Many amenities onsite such as M&M Meat Shops, Local Heroes, Dutch Groceries, optometrist, dentist and legal service type business. Available immediately. (id:28469)
Guidestar Realty Corporation

