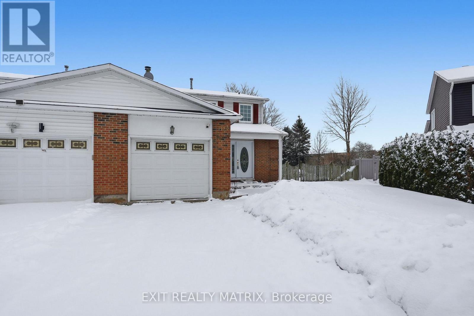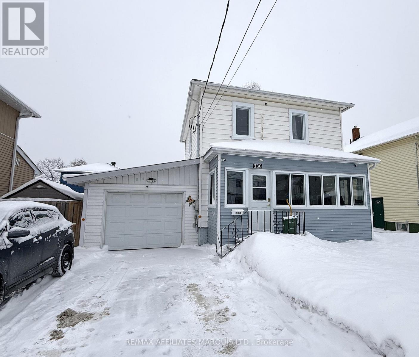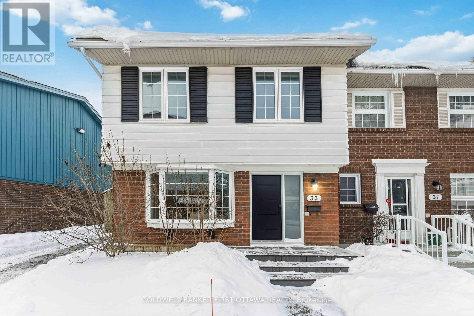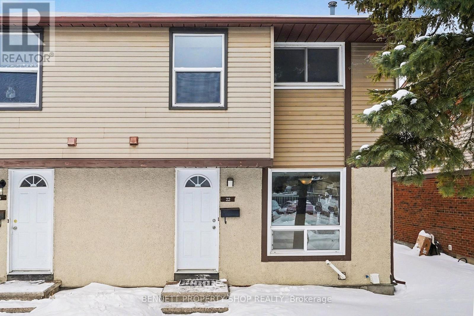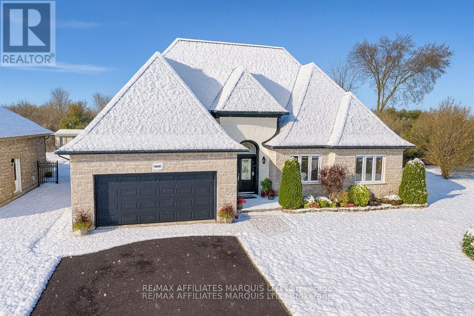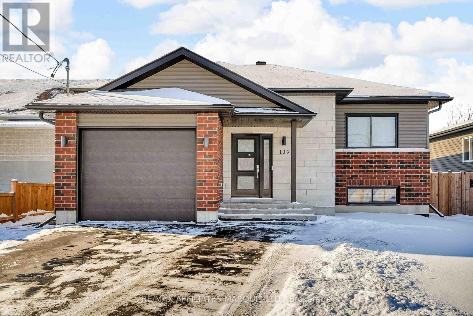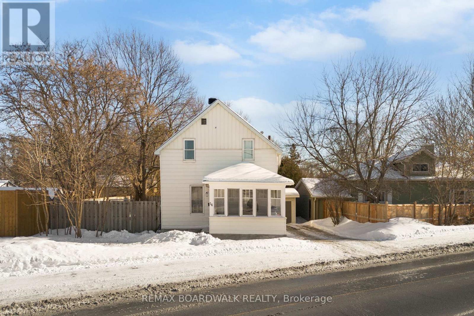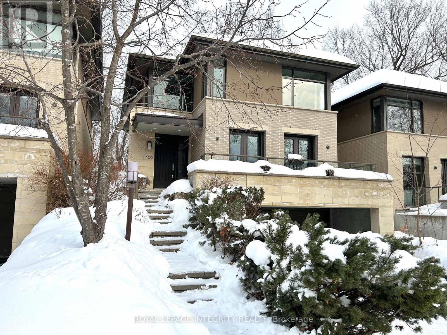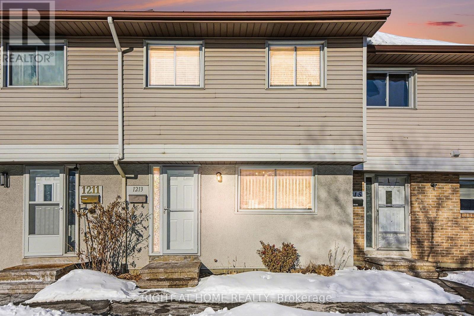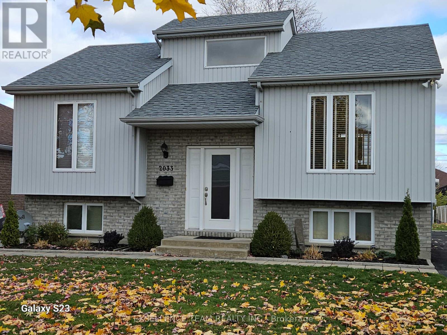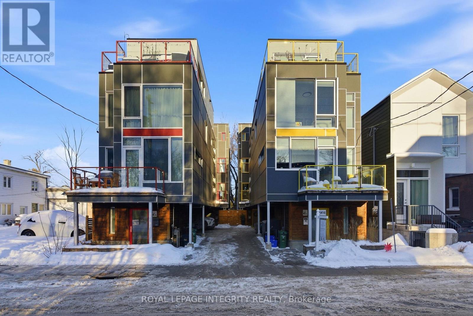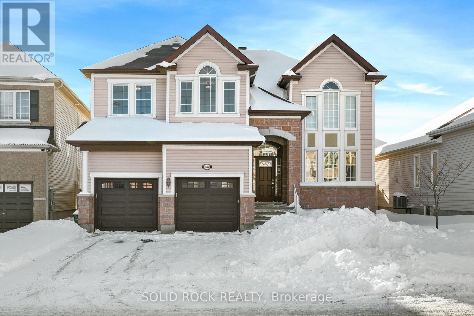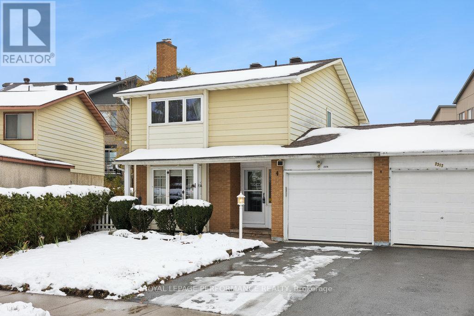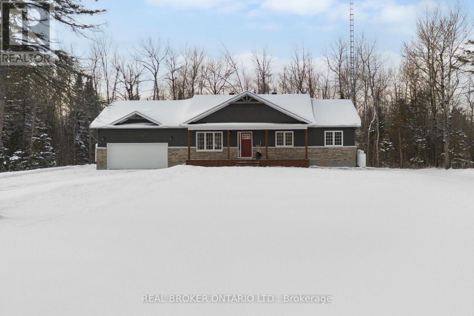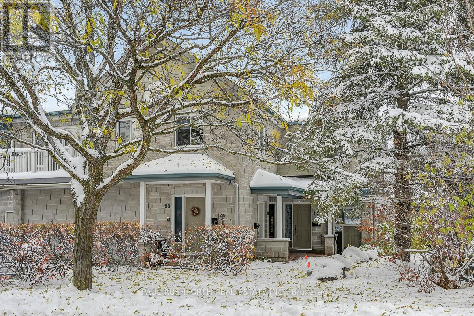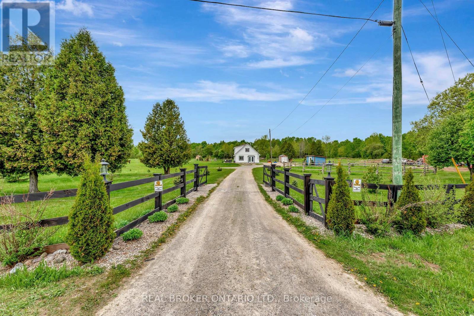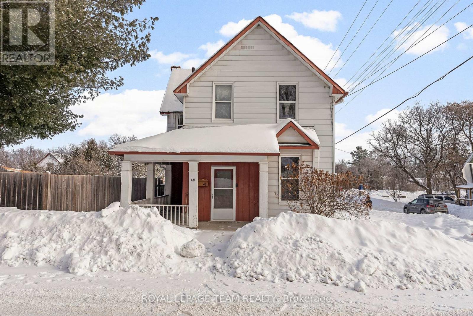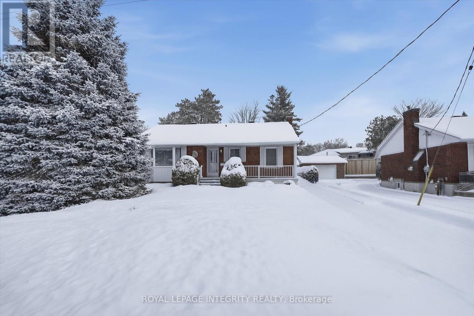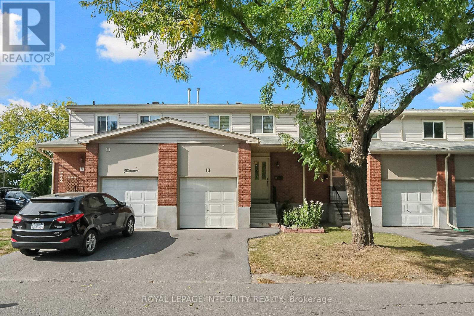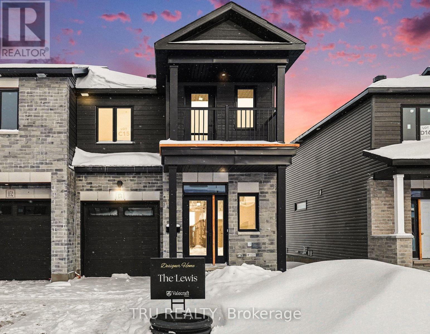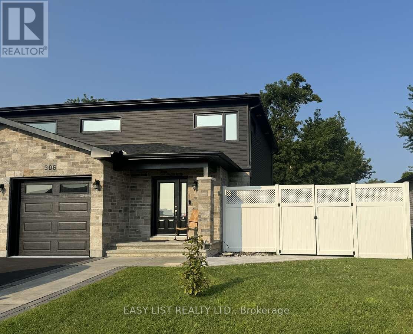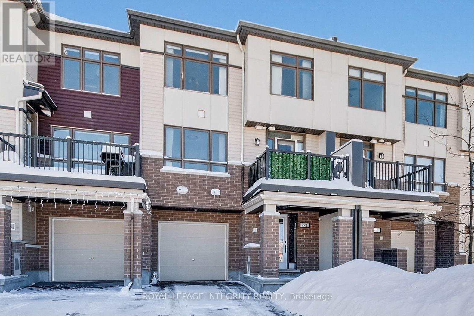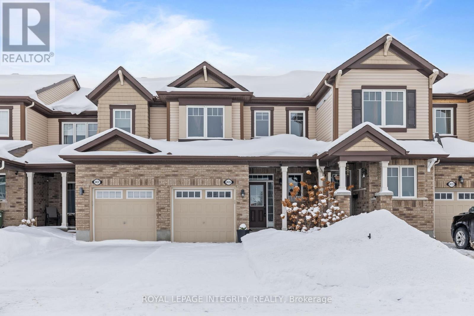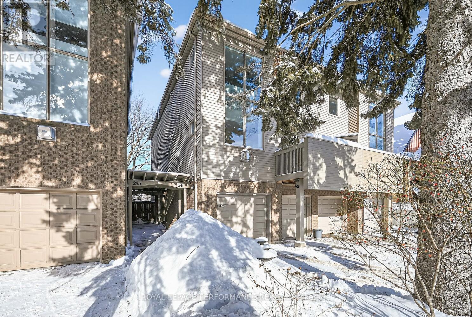1123 Burgundy Lane
Ottawa, Ontario
**OPEN-HOUSE SUNDAY 2-4 PM FEBRUARY 8th** Rarely offered semi-detached home in Orleans, set on one of the largest pie-shaped, fully fenced corner lots in the area with no rear neighbours and excellent privacy. The lot totals approximately 11,323.62 sq ft and features an approximate 38.01 ft frontage, widening toward the rear to about 100.99 ft, with irregular depths of roughly 140.44 ft, 139.69 ft, and 49.94 ft, creating exceptional and highly usable outdoor space. This 3-bedroom home plus basement office or den and 4 bathrooms offers approximately 1,750 sq ft above grade plus a finished basement. The main level features hardwood flooring throughout, a welcoming mudroom, powder room, separate living and dining areas, and a spacious kitchen with strong future potential, while the living room includes a cozy fireplace for everyday comfort. Upstairs, the primary bedroom offers hardwood floors, a walk-in closet, and a private ensuite, along with two additional well-sized bedrooms and a full bathroom. The finished basement adds a large family room, full bathroom, a dedicated office or den, and ample storage. Surrounded by mature trees, the expansive backyard is ideal for kids, entertaining, or even a future pool. Additional highlights include an attached garage, parking for two vehicles, a brick exterior, and a quiet family-friendly street within walking distance to parks, schools, shopping, and minutes to Highway 174, making this a rare opportunity in sought-after Convent Glen. (id:28469)
Exit Realty Matrix
336 Fifth Street E
Cornwall, Ontario
This is the kind of home where the heavy lifting has already been done - so the next chapter is about living, not renovating. From the big-ticket upgrades like windows, doors, furnace, and electrical, to thoughtful improvements that make everyday life easier, this home has been carefully updated with a family in mind. The kitchen, bathrooms, lighting, and outdoor spaces have all been refreshed, while practical upgrades like duct cleaning, a few freshly painted rooms, and a closed-in garage with inside access add real, behind-the-scenes value. Set in a great area and designed for real life, this is a move-in-ready home where you can focus on family, routines, and making memories - not project lists. (id:28469)
RE/MAX Affiliates Marquis Ltd.
33 Monterey Drive
Ottawa, Ontario
Updated freehold end unit townhome in Leslie Park with close proximity to HWY, shopping plazas and Algonquin College. Updated kitchen with stone countertops, dining and living rooms complete open concept main floor. The second floor includes 4 spacious bedrooms and bathroom. Fully finished basement includes family room along with additional full bathroom. Fully updated home with costly updates like windows and doors, fully landscaped backyard with new fencing and artificial grass, provides lots of enjoyment with low maintenance. Includes 2 parking spots. Family-oriented neighbourhood with easy access to different amenities. (id:28469)
Coldwell Banker First Ottawa Realty
22 - 2570 Southvale Crescent
Ottawa, Ontario
Located in the desirable Elmvale Acres neighbourhood, this bright end unit 3 bedroom, 2 bath condo townhouse offers comfortable living with great outdoor space. The main level features an updated kitchen, a convenient powder room, and a well laid out living and dining area with access to the fully fenced backyard, ideal for kids, pets, or summer entertaining. The second level offers three well sized bedrooms and an updated full bathroom. The fully finished basement provides additional living space and can be used as a rec room, home office, or gym, along with extra storage. Enjoy the convenience of parking right in front of the unit and the added privacy of being an end unit. Close to parks, schools, shopping, transit, and all amenities, this home is a great option for first time buyers, families, or investors. 24 hours irrevocable on all offers. Some photos are digitally enhanced. (id:28469)
Bennett Property Shop Realty
6708 Yacht Boulevard
Cornwall, Ontario
Welcome to this elegant stone home in the sought-after Place St. Laurent Subdivision, offering a blend of comfort, functionality, and timeless appeal. The main floor features three bedrooms including a primary suite with a full 4-piece ensuite, along with an additional 3-piece bathroom. An open-concept design connects the bright living and dining areas to a beautifully appointed kitchen with granite countertops, abundant cabinetry, and direct access to the backyard. Convenient main-floor laundry, generous closet space, and an attached double garage add to the ease of everyday living. Downstairs, the finished lower level includes a theatre room, spacious recreation room, an additional bedroom, a 3-piece bathroom, utility room, and ample storage. Step outside from the dining area to enjoy a partially fenced yard with a hot tub and retractable awning perfect for relaxation or entertaining. Complete with natural gas heating and set in one of the areas most prestigious neighbourhoods, this home is a true standout. 24 hour irrevocable on all offers. (id:28469)
RE/MAX Affiliates Marquis Ltd.
109 Leonia Street
Cornwall, Ontario
Beautiful 2020-built 2+1 bedroom, 2 full bathroom home offering modern comfort and thoughtful design throughout. Enjoy a fully fenced yard, perfect for pets or outdoor living, plus an attached garage for added convenience. The home features a bright, open layout, spacious bedrooms, and a separate laundry room for everyday ease. Move-in ready and ideal for families, down-sizers, or first-time buyers. (id:28469)
RE/MAX Affiliates Marquis Ltd.
54 Coleman Street
Carleton Place, Ontario
Step into a home that makes starting out feel easy! Updated and welcoming, this charming space offers bright, comfortable rooms perfect for relaxing after work, hosting friends, or just settling into your new routines. Three great bedrooms and nicely updated bathroom upstairs, with freshly sanded and stained hardwoods through out. The sunporch adds a cozy touch and is an ideal spot for morning coffee, or unwinding at the end of the day with those beautiful sunsets. Outside, the private, fenced yard gives you room to enjoy the outdoors with your pets, or create your own oasis retreat. Life here is all about location and convenience. Walk to major amenities, schools, groceries, and the amazing restaurants and shops of downtown Carleton Place, everything you need is literally just steps away. For smart buyers looking for a home that blends comfort, walkability, and value, this one delivers the lifestyle you've been hoping for! (id:28469)
RE/MAX Boardwalk Realty
103 Black Maple Private
Ottawa, Ontario
This architecturally significant 4-bedroom residence showcases Barry Hobins signature blend of elegance and functionality, perfect for discerning buyers seeking both luxury and livability. A true pride-of-ownership home, maintained to the highest standards by its long-term owners (no rental history). Nestled on a quiet cul-de-sac in prestigious Rockcliffe Village, this property offers rare tranquillity paired with unparalleled urban access. Enjoy the perfect balance of private, spacious living just minutes from downtown, Beechwood Village, and top private schools like Elmwood and Ashbury. Upon entering, you're greeted by the beautiful French doors that lead into the home's central hallway, blending natural light with sophisticated design. Gleaming hardwood floors throughout; Chef's dream kitchen with premium designer finishes; Spacious family room with cozy fireplace and soaring 10-foot ceilings; Elegant living room featuring a second fireplace and French doors opening to a sun-drenched south-facing balcony. Luxurious master suite with his-and-hers walk-in closets and spa-like ensuite bathroom; Convenient second-floor laundry. Fully Finished Lower Level boasts a spacious bedroom + flexible den space, a full modern bathroom (perfect for guests or multigenerational living), and an oversized double garage. Premium Upgrades (All Recent!) Expansive deck professionally rebuilt (2023) for outdoor entertaining. Brand-new air conditioning (2024). Owned new hot water tank (2024) - no rental fees, dryer (2024). Don't let this one slip away; every detail of this home has been carefully crafted to match your dream lifestyle! (id:28469)
Royal LePage Integrity Realty
51 - 1213 Bowmount Street
Ottawa, Ontario
Welcome to your dream home! This beautifully bright and spacious abode features four bedrooms and a full bath conveniently located on the second level, perfect for family living or hosting guests. The heart of this home is undoubtedly the newly renovated kitchen, boasting stunning granite counters and sleek stainless steel appliances that are sure to inspire. Step into the main level, where elegant hardwood floors flow seamlessly through the living room, connecting the kitchen to the dining - ideal for entertaining or enjoying cozy family meals. The surprises don't end there! The finished basement offers ample space for relaxation or recreation, accommodating all your needs.One of the standout features of this townhome is the backyard-a good-sized haven of tranquility, where you can unwind in privacy, thanks to no rear neighbours. Instead, enjoy the serene views of the lush green space that backs onto your home.Location is everything! You'll find yourself just minutes away from a myriad of amenities, including Food Basics, Adonis, Winners, Decathlon, Dollarama, Tim Hortons, and Staples. Plus, the nearby Ken Steele Park is perfect for outdoor activities, while the convenience of the 417 ensures quick access! (id:28469)
Right At Home Realty
2033 Concorde Avenue
Cornwall, Ontario
This immaculate well maintained 2+1 bedroom raised bungalow is an absolute must see. It's a non smoker, move in condition home & has been enjoyed by the present owner since 2004. How about making it yours in the new year? You'll notice as you come in, the welcoming & bright main foyer with its large window over the front door, which certainly brings a fine touch to be appreciated. On the main floor you'll be greeted to an open concept kitchen, dining & living room area. The main floor is hardwood flooring throughout except for the foyer, kitchen & bathroom, which are all on ceramic. The primary bedroom boasts mirrored closet doors & the second bedroom is presently used as an office. The meticulously finished basement with its rustic finish is where you'll find the 3rd bedroom, the family/exercise room, a 3 piece washroom plus a separate laundry, all of which are also on ceramic flooring. You'll also notice the large windows spreading throughout offering plenty of natural sunlight. Now for the outside, you'll appreciate the large backyard with a 12x12 garden shed plus a sitting area to relax during those wonderful summer days. The outside also features a landscaped & stone walkway to the front entrance, with the same walkway hugging the side perimeters of the house, ending in the back into a large patio area for when you BBQ and entertain guests. How about being walking distance to a neighborhood park & close proximity to highway #401, church, schools, golf course, and riverfront bike path to name a few. This quiet & most desirable neighborhood also features a sidewalk pathway to neighbouring streets.The furnace was recently installed (2025), the hot water tank & roof shingles are approximately (2022) and the water taxes around $1000 per year. Also comes with a central vac system, central air plus air exchanger. Concorde Avenue also offers the convenience of Canada Post mail delivery at the door. (id:28469)
Exsellence Team Realty Inc.
D - 41 Stirling Avenue
Ottawa, Ontario
Welcome to 41D Stirling Avenue - a thoughtfully-designed 3 bed + den, 2.5-bath semi-detached home in the heart of Hintonburg. Enjoy stunning renovations throughout! The entry level features a versatile den (ideal for a home office) w/ rear access to a fully fenced patio with gas line for BBQ, along with a show-stopping powder room. The second level opens to a spacious main living area, anchored by a chef's kitchen complete with stainless steel appliances, quartz and leathered granite countertops, custom cabinetry, and ample prep space - perfect for everyday living & entertaining. Head to the third level where you'll find two bedrooms, a modern 4 piece bath and a convenient laundry room. Retreat to the top floor where the primary suite offers a true sense of escape, featuring a dream ensuite and wall-to-wall accordion doors that open to create seamless indoor-outdoor living during the summer months. Mature trees provide beautiful greenery and privacy to your primary balcony. Enjoy all the charm Hintonburg is known for-steps to restaurants, cafés, and local shops, close to the LRT, and a quick commute to downtown. Awesome park across the street (Stirling-Carruthers Park) full of toys and mature trees - loved by all who live nearby. This exceptional home truly offers everything and more. (id:28469)
Royal LePage Integrity Realty
347 Bamburgh Way
Ottawa, Ontario
Welcome to this inviting and spacious family home located in the heart of Barrhaven, one of Ottawa's most sought after, family friendly communities. Being ideally situated around the corner from Costco, schools, parks, coffee shops, shopping, and having quick access to Highway 416, this home offers everyday convenience for busy families. Step inside to a welcoming foyer that flows into a large, open-concept living and dining area. The kitchen features updated appliances, ample counter and cupboard space, a walk-in pantry, and a bright eat-in area overlooking the yard. A main floor den or office offers flexibility for remote work or can easily be converted into an additional bedroom if desired. Convenient mudroom access from the attached garage helps keep everyday living tidy and organized. Upstairs, you'll find four spacious bedrooms, including a primary suite with a private ensuite bathroom and NEW carpeting (2026) throughout! A second full bathroom serves the remaining bedrooms. The bonus loft area would be ideal as a playroom, study nook, or even a fifth bedroom upstairs. The fully finished basement includes a guest room, a third full bathroom, a built-in children's playhouse, bar, and a comfortable recreation area perfect for movie nights or hobbies. Step outside to a fully fenced backyard, perfect for children and pets, featuring a deck, natural gas BBQ, and hot tub. The space is perfect for family gatherings, entertaining, or relaxing after a long day. The home is equipped with a natural gas-powered generator with GenerLink installed for added security and peace of mind. Come see why this property would make a great place to call home! (id:28469)
Solid Rock Realty
2314 Cotters Crescent
Ottawa, Ontario
Welcome to this well-maintained semi-detached home in a sought-after family-friendly neighbourhood. Located within close proximity to Hunt Club, the Ottawa Airport, shopping, schools, and recreation, this property blends comfort, convenience, and practicality. The main-level living and dining rooms are beautifully accented by cherry hardwood flooring and a charming natural gas fireplace. The upper level boasts four spacious bedrooms, including a primary bedroom featuring a large walk-in closet for plenty of storage. Both bathrooms have been recently renovated, offering a fresh and modern feel. The kitchen is thoughtfully designed with a functional layout, ample counter space, and large south-facing windows that fill the room with sunlight-perfect for cooking, entertaining, or simply enjoying your mornings. The partially finished basement offers flexibility with a spacious recreation room already in place. The layout provides excellent potential for renovations, whether you're looking to create a home office, extra storage, or additional living space. Oversized pie shape rear backyard, new natural gas high-efficiency furnace, and new central air conditioning. Location, whether you're a growing family or looking for a home with room to personalize and expand, this charming property holds incredible potential. It's ready for you to move in and make it your own! (id:28469)
Royal LePage Performance Realty
3126 Trillium Way
Beckwith, Ontario
From the moment you step inside, this home showcases a stunning blend of contemporary design and cozy character that is sure to impress. Warm wood tones, custom accents and bright, open living spaces create an atmosphere that feels both elevated and effortlessly livable. This 3 + 1 Bedroom Bungalow is situated on 1.5 acres on a quaint paved country road, approx. 15 minutes to Carleton Place or Perth and just minutes to HWY 15 and the renowned Franktown General Store where you can grab everyday essentials, well-known pizza and fresh baked goods. The interior of this home boasts an abundance of natural light accentuated by a vaulted ceiling and thoughtful layout. A sparkling white Kitchen anchored by a statement navy blue island awaits the gourmet chef while an open concept living room, dining area and walkout to deck make this space ideal for entertaining. The 47' x 12' composite Deck is the perfect outdoor entertainment space with 8' stairway down to private, treed rear yard. The sun-filled Primary Suite is a dream, featuring paired windows to frame the bed, walk-in closet and walkout sliding doors to 47' deck awaiting your future hot tub! The spacious 4-piece Ensuite boasts His & Hers sinks, glass walk-in shower and bonus linen closet! Two bright Guest Rooms and Laundry/Mudroom with entry to the attached double car Garage complete the main floor. In the lower level, you are sure to fall in love with the ample amount of space and contemporary design. The cozy "Work From Home" nook at the bottom of the stairs features overhead lighting and elevated outlets to easily plug in your tech. Inviting earth tones and elevated design choices create a lower level that's perfect for relaxing and unwinding. A recently installed 3-piece bathroom (2026) and a bright bedroom make this an ideal retreat for your guests. The Ottawa Valley Railtrail for snowmobiling/ATV-ing & walking just minutes away. A truly exceptional home best experienced in person, schedule your showing today. (id:28469)
Real Broker Ontario Ltd.
112 Robson Court
Ottawa, Ontario
Welcome to 112 Robson Court! A spacious 2-bedroom, 2-bathroom condo with no stairs in the highly sought-after, seniors-friendly, adult-oriented Kanata Lakes community. Combining comfort, convenience, and natural beauty, this ground-floor end unit is perfect for those seeking a low-maintenance lifestyle without sacrificing space or privacy. Sun-filled windows brighten the open-concept living and dining areas, creating a warm and inviting atmosphere for both entertaining and everyday living. The functional eat-in kitchen flows seamlessly into the living and dining area, while the private balcony offers serene views of the wooded ravine and parklike setting, an ideal spot for morning coffee or evening relaxation. Designed with accessibility in mind, again, this unit has absolutely no stairs. It boasts two generous bedrooms, including a bright primary suite overlooking the ravine and green space, complete with a nice-sized walk-in closet and a recently renovated 4-piece ensuite. Additional highlights include a wonderful sunroom, in-unit laundry, recently replaced heating system, AC, and HWT in 2024, custom blinds (California shutters), and enclosed garage parking with direct access to the unit right at your door. Thoughtful storage throughout adds to the convenience. Nestled in the heart of Kanata Lakes, you'll be just minutes from walking trails, shopping, dining, and all the amenities that make this one of Ottawa's most desirable communities, including the Centrum Shopping Mall and movie theaters within walking distance. 112 Robson Court offers the perfect blend of comfort, convenience, tranquility, and maintenance-free living. Some photos have been virtually staged. These main-floor units with no stairs are rarely offered, so don't hesitate and book a showing today! The concept development plan places a park directly behind the unit. (id:28469)
Paul Rushforth Real Estate Inc.
174 County 1 Road
Elizabethtown-Kitley, Ontario
Cute as a button and priced to sell, this turnkey hobby farm won't last long. Welcome to your dream rural retreat in Toledo, just a short drive to Merrickville, Smiths Falls, and Brockville. Set on 26 acres of peaceful countryside, this well-kept property blends charm, practicality, and true hobby-farm potential. Tucked far back from the road, the home offers exceptional privacy for you and your animals. Inside, the main level features a bright, country-style kitchen with views of the horse paddocks, a spacious living area, the primary bedroom, and a full bathroom. Upstairs, you'll find three additional bedrooms, a beautifully renovated bathroom, and convenient second-floor laundry. Outside is everything a hobby farmer could want: six fenced paddocks with shelters and electric fencing, 10 acres of mature woods, open workable fields, a thriving veggie garden, and a variety of fruit trees (apple, pear, peach, cherry). It's the perfect setup for horses, livestock, gardening, or simply enjoying the land. The home has been thoroughly updated over the years, including windows, doors, siding, a steel roof, and a brand-new ductless heat pump offering both heating and cooling. Inside, you'll love the cozy wood stove, upgraded bathrooms, refreshed laundry area, and thoughtful finishes throughout. The staircase is also being professionally rebuilt to meet current code and will be completed within 30 days. The sellers are motivated, the updates are extensive, and the value is undeniable. Whether you're starting a hobby farm or craving a quieter pace of life, this property is ready when you are. (id:28469)
Real Broker Ontario Ltd.
48 Havey Street
Arnprior, Ontario
Opportunity awaits at 48 Havey Street! This 3-bedroom home is a true "blank slate" for the savvy buyer or investor looking to preserve historic charm while adding modern value. Step onto the large front porch and into an interior rich with original character, featuring high baseboards, crown moulding, and detailed trim work.The main floor offers a cozy front nook and functional layout, while the upper level hosts three bedrooms and a classic bathroom complete with a vintage claw foot tub. Situated on a generous, fully fenced lot with a mature shade tree, the property includes an attached shed and is just a short walk from Arnprior's vibrant downtown, recreation facilities, and scenic walking trails. Equipped with a forced air gas furnace and central A/C. Please note: some photos have been virtually staged to help you visualize this blank slate as a minimalist yet warm living space. (id:28469)
Royal LePage Team Realty
39 Appleford Street
Ottawa, Ontario
Welcome to 39 Appleford Drive, a beautifully maintained all brick bungalow where pride of ownership shines and excellent in-law suite or secondary unit potential is offered! Nestled on a large lot on a quiet street, this 3-bedroom, 2-bathroom home offers space, versatility, and an unbeatable location. Excellent curb appeal greets you with a long driveway accommodating up to four vehicles and an interlock walkway leading to the inviting front porch. Step inside to a bright foyer with a large closet giving you an immediate sense of the home's functional layout, highlighted by gleaming hardwood floors throughout the main level. The spacious living room, filled with natural light from a large window, flows seamlessly into the updated kitchen featuring granite countertops, tile backsplash, ample cabinetry and counter space and a gas stove. The adjoining dining room is ideal for family gatherings and offers French doors opening onto the backyard, complete with a shed and garden area. The main level sleeping quarters include two generous bedrooms and a full bathroom. Downstairs, the finished basement with a separate side entrance leading to the basement stairs offers excellent in-law suite or secondary unit potential, boasting a large family room, kitchenette, third bedroom and an updated full bathroom, along with plenty of storage and a dedicated laundry area. Ideally located just minutes from Highway 417, Gloucester Mall, LRT, public transit, shopping including Costco and Canadian Tire, restaurants, schools, and parks - this home truly has it all. A fantastic opportunity not to be missed! (id:28469)
Royal LePage Integrity Realty
13 - 2415 Southvale Crescent
Ottawa, Ontario
Step inside this well-maintained 2-storey home offering a functional and inviting layout. The main floor features a bright living room, dining room, and a renovated kitchen updated with new flooring, countertops, and cabinetry, along with a convenient guest bathroom. Hardwood flooring throughout the main level enhances the warmth and flow of the space.The second level offers three comfortable bedrooms and a full bathroom. The home is carpet-free throughout, providing a clean, low-maintenance living environment.The lower level boasts a spacious walkout recreation room with direct access to the backyard, creating an ideal space for entertaining or relaxing. Recent updates include backyard and patio improvements, providing a perfect outdoor setting for summer enjoyment.Additional highlights include one garage parking space and one surface parking space, for a total of two parking spots, along with plenty of visitor parking conveniently located directly across the property. With no rear neighbours, the backyard offers added privacy and a peaceful setting. Ideally located close to public transit, shopping, and a wide range of amenities, this home delivers comfort, style, and convenience in a family-friendly neighbourhood. (id:28469)
Royal LePage Integrity Realty
1154 Cope Drive
Ottawa, Ontario
Welcome to the Lewis - a stunning End Unit townhome by Valecraft Homes, located in the highly sought-after Shea Village community in Stittsville. This beautifully designed home offers modern finishes with exceptional functionality, perfect for families, professionals, and anyone seeking stylish, turnkey living. Step inside to an inviting open-concept layout featuring rich hardwood floors throughout the main level and a hardwood staircase leading to the second floor. The bright kitchen is a true showpiece - offering an abundance of cabinetry, high-quality finishes and a large island ideal for cooking, hosting, and gathering. Upstairs, you'll find generously sized bedrooms, including a spacious primary suite complete with Ensuite and its very own private balcony. The lower level adds even more value with a fully finished rec room with fireplace, perfect for a home theatre, gym, playroom, or office. Located in one of Stittsville's most vibrant new communities, the Lewis End Unit offers modern comfort, thoughtful design, and outstanding craftsmanship - all in a family-friendly neighbourhood close to parks, schools, transit, and everyday conveniences. The perfect blend of style, space, and quality - welcome home. (id:28469)
Tru Realty
306 Belfort Crescent
Cornwall, Ontario
For more info on this property, please click the Brochure button. Location, Location, Location! Beautiful well maintained semi-detached home located in Belfort Estates. Built in 2020. 3 large Bedrooms upstairs, 3.5 bathrooms and a finished basement. Perfect to rent to students. Walking distance to St-Lawrence College, restaurants and grocery stores. It is in move in condition. Extras: Finished basement, fence, Landscaping, 8x12 shed, hot tub, natural gas hookup for BBQ, soft close kitchen cabinets, air conditioning, central vacuum and spacious lot. Floors are hardwood and engineered floors. Do not miss out on this beauty! (id:28469)
Easy List Realty Ltd.
64 Feathertop Lane
Ottawa, Ontario
OPENHOUSE - Feb 8th, Sunday 2-4 P.M. Enjoy Bright, Open Concept living in this beautifully upgraded townhome featuring a chef inspired kitchen with Caesarstone quartz countertops, breakfast bar, double under-mount sink, and custom tile backsplash. Over $22,700 in upgrades include new light fixtures, added electrical outlets, main bath cabinetry & taps, foyer den tile, premium carpet underpad, and optional central vacuum toe-kick. The spacious primary suite offers a large walk-in closet, while the second bedroom and main bath provide comfort and flexibility. Step out onto the main-level walkout balcony, fully decked with a retractable screen door-ideal for BBQs and summer entertaining. Additional highlights include an extended single garage with automatic opener and an extra-long driveway, offering 3 total parking spaces (1 garage + 2 driveway).Perfect for families and outdoor enthusiasts, this home is steps from the Trans Canada Trail, within close walking distance to two parks, schools, and transit, and under a 10-minute drive to HWY 416 and 417. Truly move-in ready-book your private showing today! (id:28469)
Royal LePage Integrity Realty
2435 River Mist Road
Ottawa, Ontario
PREPARE TO FALL IN LOVE with this stylish and spacious townhome in the sought after community of Half Moon Bay. This three bedroom, three bathroom middle unit home delivers the perfect mix of comfort, functionality, and modern style, ideal for growing families. Step inside to an inviting open concept main floor that is perfect for both everyday living and entertaining. The layout flows effortlessly, creating a bright and welcoming atmosphere throughout. Upstairs, the generous primary suite offers a true retreat, complete with a walk in closet and a spa inspired 5 piece ensuite. Additional highlights include ample storage space and a 3 piece bathroom rough in, giving you the flexibility to add even more value in the future. Enjoy outdoor living in the fully fenced backyard featuring a beautifully designed deck, perfect for summer gatherings or quiet evenings under the stars. Situated close to excellent schools, parks, public transit, and everyday shopping, this home offers convenience along with an exceptional lifestyle in one of Barrhaven's most desirable neighbourhoods. (id:28469)
Royal LePage Integrity Realty
A - 241 Sunnyside Avenue
Ottawa, Ontario
Ideally situated on Sunnyside Avenue between Bank Street and Riverdale, this south facing executive townhouse is filled with natural light year round, even in winter, thanks to its expansive front windows. Perfectly situated at the top of the hill, the primary bedroom enjoys open, horizon-stretching views and an exceptional sense of privacy.The main living level is thoughtfully designed for both comfort and entertaining. The kitchen features granite countertops, neutral cabinetry, and a timeless aesthetic, opening seamlessly into the dining area for easy flow. The living area's focal point is a striking two storey window that floods the space with light, flanked by built-in shelving and a gas fireplace, creating a warm and elegant atmosphere.Nestled in the heart of Old Ottawa South close to shops, restaurants & amenities, everything you need is within a five minute walk. Hopewell Avenue Public School, The Old Firehall Community Centre, the Sunnyside Branch of the Public Library, Windsor Park & the Rideau River. Carleton University & the O-Train are located at the end of the street. Downtown Ottawa & Mooney's Bay are an easy 15 minute bike ride away along the canal. Upstairs features a great primary suite with ensuite and expansive closets. The secondary bedroom offers excellent flexibility and is well suited as a home office or guest room. The quadruplex is home to a welcoming community and a peaceful environment.An attached garage provides direct, convenient, and comfortable access to the home. Meticulously maintained and truly move-in ready, this executive freehold townhouse offers an increasingly rare advantage, no condo fees. Furnace 2015, A/C 2024, Roof 2011,Basement and garage both provide great storage, 48 hour irrevocable on all offers (id:28469)
Royal LePage Performance Realty

