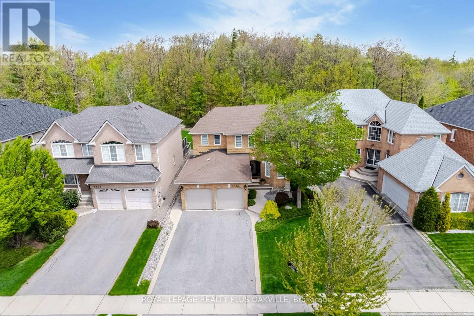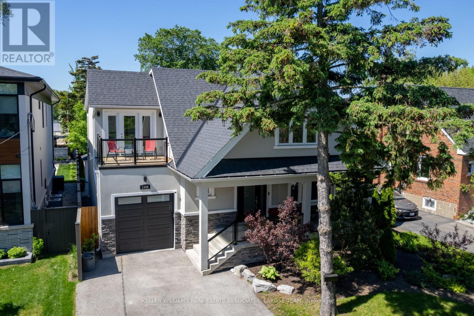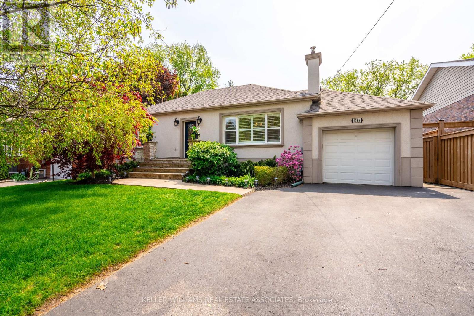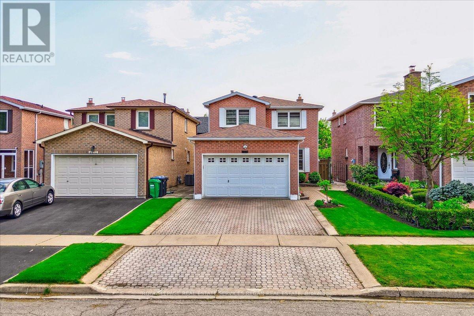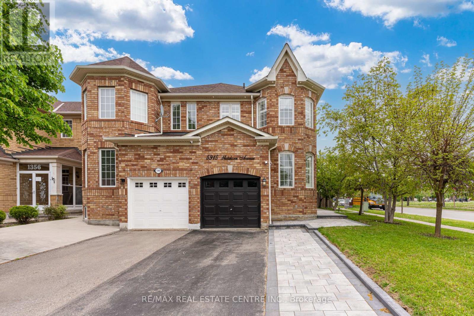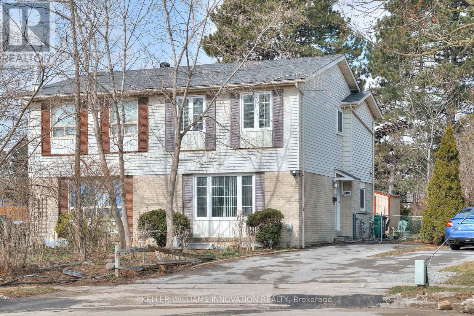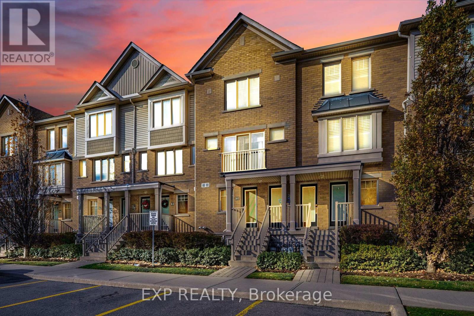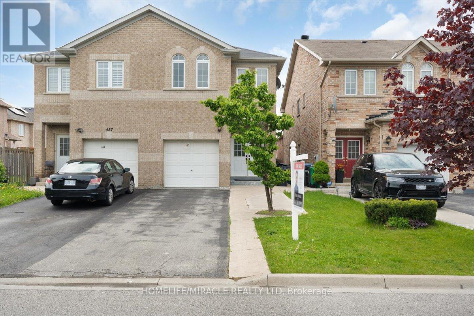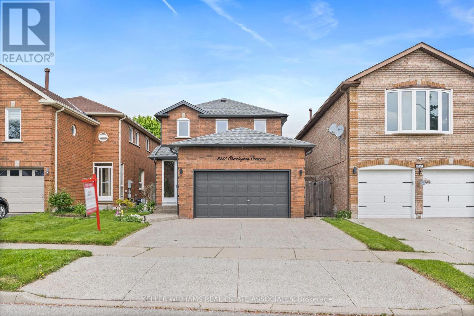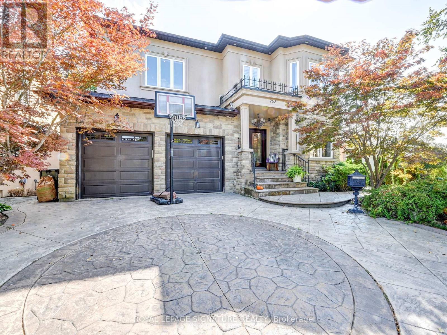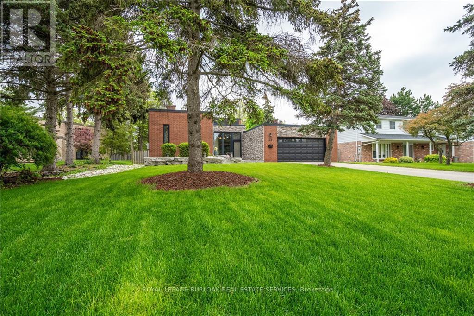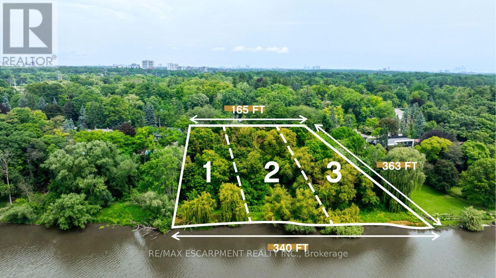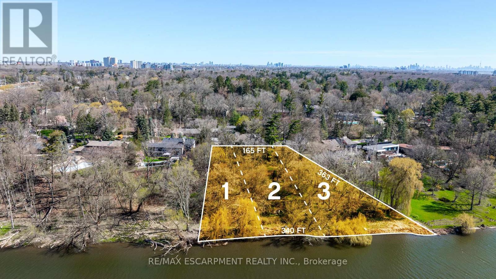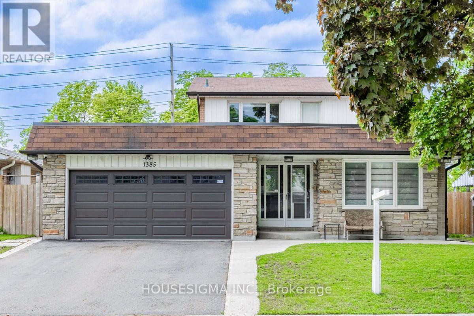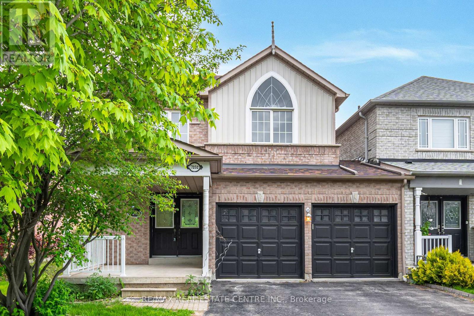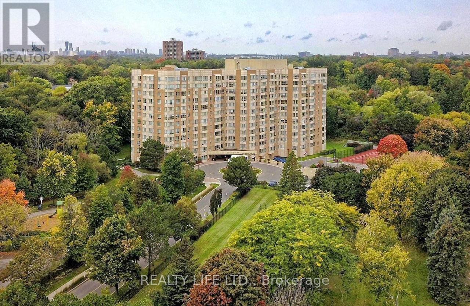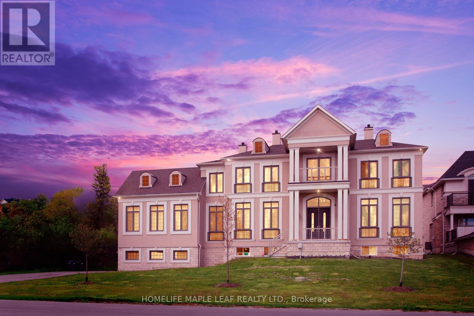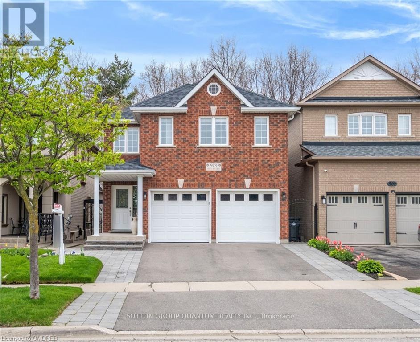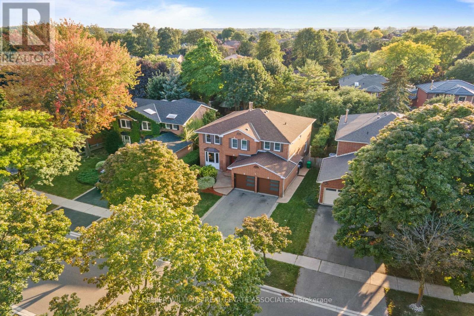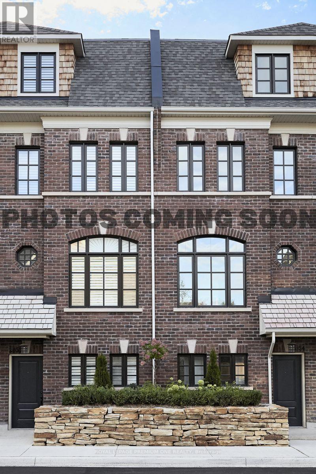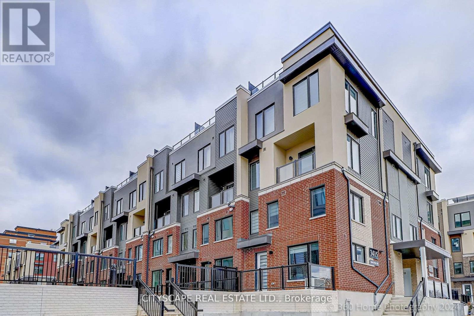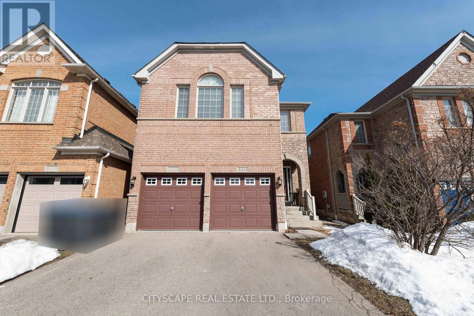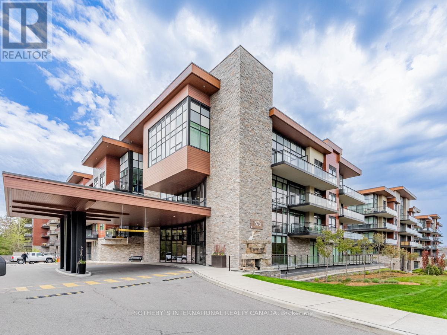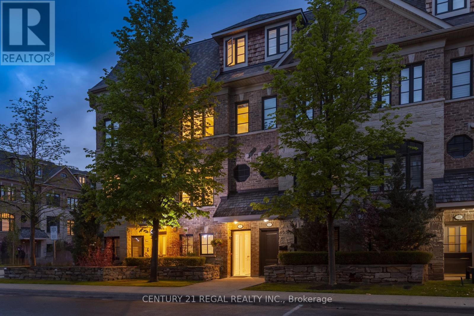5506 Quartermain Crescent
Mississauga, Ontario
Backing onto Sugar Maple Woods!! Rarely availalbel & incredible value! Enjoy relaxing in your own backyard like Muskoka in the city! Beautifully maintained home with great floorplan. Renovated Custom kitchen with Cherrywood cabinetry, Caesarstone counters, stainless steel appliances and large dinette overlooking woods! Beautifully landscaped property with patterned concrete front walkway and large rear patio! Hardwood throughout main floor. West facing sun-filled home. Sunken family room with fireplace. 4 large bedrooms, large primary bedroom with sitting room. Velux Skylight (2010)! Lovely patio and large yard overlooking trees! High demand neighbourhood on quiet, child safe crescent. Walk to top rated schools, community centre, shopping mall and highways 403, 407, 401 and short drive to Go Station. (id:27910)
Royal LePage Realty Plus Oakville
1346 Northaven Drive
Mississauga, Ontario
Welcome To 1346 Northaven Drive, A Stunningly Appointed 4 Bedroom- 4 Bathroom Custom Home In Prime Mineola East! Living In Luxury This Beautifully Renovated Home Features A Covered Front Porch Perfect For Enjoying A Coffee Or A Glass Of Wine. This Elegant Home Features An Open Concept Living & Dining Area With An Electric Fireplace & Pot Lights. The Modern Kitchen Has Stainless Steel Appliances, Under Cabinet Lighting, Quartz Counters and Tile Backsplash, Centre Island and Walkout To Backyard Deck. The Spacious 2nd Floor Family Room/Office With A Vaulted Ceiling, Primary Bedroom With 5 Pc Ensuite, Walk-In Closet And Walk-Outs To 2 Balconies. The Finished Lower Level With Rec Room, Office, Cold Storage And Additional 3 Pc Washroom. Expansive Landscaped Backyard With A Large Covered Wooden Deck, Pergola, Pot Lights, Perfect For Barbecuing And Entertaining! Additional Shed With Power. Tandem Garage With Rear Facing 6x8 Ft Door Opening To Backyard With Opportunity For Car Lift. **** EXTRAS **** Live In Mineola East Close Walking Distance To St. Dominic Catholic Elementary And Janet I. McDougald Public School, Scenic Parks, And All Of The Amenities Of Port Credit Village! (id:27910)
Keller Williams Real Estate Associates
1386 Applewood Road
Mississauga, Ontario
Nestled on the coveted Applewood Road in Lakeview, this renovated raised bungalow features the Harold Shipp Homes aesthetic and epitomizes modern elegance amidst a mature tree-lined neighbourhood. Surrounded by a blend of custom homes, this property sits on a large 58x129ft lot. Lakeview presents an opportunity for buyers seeking an experience-rich community surrounded by parks and the waterfront trails of Lake Ontario. Steps away from The Toronto Golf Club, Lakeview Golf Course and Port Credit Yacht Club. This residence's layout caters to various lifestyles; whether you're downsizing gracefully, embarking on a new journey or exploring the potential for an income suite (made possible by a separate entrance to the lower level!) Spanning almost 2000 sqft across two levels, the home seamlessly blends sophistication with functionality. The main level welcomes you into an expansive design with a reimagined kitchen boasting ample space for dining and entertaining. Features include stainless steel appliances (inc. gas stove), a buffet island, and lots of natural light from the new rear windows and sliding doors. By relocating the staircase the living room increased spaciousness. The executive primary bedroom is a sanctuary of comfort, easily accommodates a king-sized bed, and is completed with a renovated ensuite bathroom. The lower level is a versatile flex space featuring two full-sized bedrooms and a 3pc bath with a walk-in shower. Step outside to your backyard retreat where over $250,000 has been invested in curating a haven of relaxation. From the in-ground pool, complete with a cushioned tanning lounge, to the meticulously landscaped backyard lined with mature trees; featuring an interlocked patio and private beach area, every detail exudes a spa-like experience. Embrace the privacy of backing into green space whether lounging by the pool, entertaining on the deck or unwinding in the hot tub beneath the starlit sky. **** EXTRAS **** Hydro Lines In Rear Are Inactive. Roof '19, Pool '19, Furnace '20, Basement flooring '24, Patio window '20, Deck '19, Pool features interlocking stones, heated salt water, padded tanning area '20, Hot Tub'20 (id:27910)
Keller Williams Real Estate Associates
4476 Jenkins Crescent
Mississauga, Ontario
Don't miss this move-in ready, 3 bed 4 bath home located on a family friendly street! This lovingly maintained home has remained with the original owners since new and feats a main floor boasting a gleaming renovated kitchen, a generous living room & dining area & a powder room. The upper floor features a primary bedroom complete with a 5pc ensuite, spacious bedrooms & a 4 p/c bthrm. The finished basement is the perfect kids rec room with its own two piece bath. The private backyard offers tons of space for family play, outdoor meals and enough room to build your outdoor getaway. Jenkin's Crescent sits in Mississauga's bustling core with easy access to shopping, transit and all the attractions that make Mississauga what it is! Welcome to your next home! **** EXTRAS **** Roof -2021, Hunter Douglas Window Coverings - 2023. Inspection report happily provided on request (id:27910)
Royal LePage Real Estate Services Regan Real Estate
5915 Whitehorn Avenue
Mississauga, Ontario
Rarely offered, One of a Kind, Absolutely Stunning 4 Bedroom Semi-Detached W/Finished Basement In-Law Suite. Probably Has Everything You're Looking For & More! Generously Sized At 1845 Sq Ft Above Grade + Good Sized Basement. Corner Lot Facing a Park, Large Windows & Brightly Lit! Beautifully Upgraded From Top To Bottom W/Elegant & Upscale Details: Rounded Wall Corners, Extensive Millwork/Wainscoting/Crown Moulding/Pot Lights & Smooth Ceilings Throughout. Hardwood & Marble Floors On Main, Gorgeous White Kitchen, Spectacular Family Room W/Coffered Ceilings, Stone Feature Wall W/Built-Ins & Walk-Out To An Amazing Landscaped Backyard Retreat W/Extensive Aggregate Stone Patio & Pergola. Upper-Level W/4 Spacious Bedrooms, Primary W/In-Ceiling Speakers, Large W/I Closet & Ensuite Bath W/In-Ceiling Speaker. Fully Finished Bsmt W/Kitchen, 5th Bedroom, Den, 3Pc Bath & Ample Storage. Stylish Magazine Worthy Finishes & Features! Fantastic Location! Close to Heartland & Easy Access to Hwys 401/403 **** EXTRAS **** Updated Roof (2017), Furnace/Ac (2016), Backyard Reno (2020), Exterior Pot Lights (2021) Owned Hot Water Tank. Widened Driveway With Interlock Stone Border Parks 3 Cars + Single Car Garage. Upgraded Stone Walkway (2023) (id:27910)
RE/MAX Real Estate Centre Inc.
688 Green Meadow Crescent
Mississauga, Ontario
Nestled on a private crescent in a sought-after Mississauga Valleys neighborhood, this charming 2- storey home boasts a premium pie-shaped lot with a tranquil view and no rear neighbours. Inside, the open-concept kitchen to dining area features vinyl floors, a modern kitchen with quartz counters, and ample cabinetry. Upstairs, three bedrooms and a 4 piece bathroom offer comfort and style. The finished basement adds versatility with a rec room/ and a bedroom and full renovated 3 piece bathroom. With 3 spaces of driveway parking, convenience is key. Enjoy outdoor relaxation in the private backyard oasis. Perfectly situated near schools all amenities, you're a 5 minute drive from the QEW, 401/403/410, this home offers both comfort and convenience. Don't miss your chance to make it yours! **** EXTRAS **** Offers Anytime - Please allow 24 hours irrevocable on offers! Thank you! (id:27910)
Keller Williams Innovation Realty
33 - 3250 Bentley Drive
Mississauga, Ontario
Modern Elegance in Churchill Meadows! This stacked townhouse, boasting nearly 1200 square feet, features 2 bedrooms and 3 bathrooms, an open concept layout with rich hardwood floors in the living and dining areas, complemented by a walkout and large windows. The kitchen is equipped with sleek modern cabinets, quartz countertops, a subway tile backsplash, stainless steel appliances, and a convenient breakfast bar. Enjoy the ambiance with pot lights and smooth ceilings throughout. Ascend the dark stairs with elegant iron-style pickets leading to the primary bedroom with its own 4pc ensuite bath. In-unit laundry adds to the convenience. With nearby transit, major highways (403, QEW, 401, 407), top rated schools, grocery stores, parks, and highway access, this location is unbeatable. Don't miss out on this fantastic opportunity! (id:27910)
Exp Realty
455 Comiskey Crescent
Mississauga, Ontario
Prime location with a bright and spacious approx. 1987 Sqft Semi W/ 4 BR home featuring gleaming hardwood floors on the main level and laminate flooring on the second. The house boasts a Double Door Entry with Glass Inserts. The Master Bedroom includes a 4-piece ensuite and his-and-hers closets. Additional highlights include no sidewalk, an Extended Driveway, and a Legal Separate Entrance to the Basement. Conveniently located just minutes from Highways 401 and 407, Transit, Shopping Malls, Parks, Schools, Places of Worship, and Other Amenities. **** EXTRAS **** Upgrd Kitchen W/ Tall Cabinets, S/S Fridge, Gas Stove, Built-In Microwave, Dishwasher, Marble Backsplash & Breakfast Bar. Washer & Dryer, Garage Door Opener, All Elfs. (id:27910)
Homelife/miracle Realty Ltd
3455 Cherrington Crescent
Mississauga, Ontario
Welcome to this desirable neighbourhood in Erin Mills, where luxury meets convenience in this captivating 4 bedroom, 4 bathroom, detached 2-storey home. Finished with beautiful upgrades, the main floor features an inviting foyer with a convenient 2 pc bathroom and an open-concept living/dining room with laminate flooring and illuminating pot lights and bright windows. The renovated kitchen, boasting dark cabinetry, stainless steel appliances, granite countertops, stylish ceramic backsplash with a walkout to the concrete patio, private fenced backyard perfect for hosting summer get-togethers. Off the kitchen is the family room with a new gas fireplace (2023), laminate flooring (2023) and overlooks backyard. The second floor is finished with laminate flooring and 4 bedrooms with ample closet space and good-sized windows. Master bedroom provides ultimate luxury and comfort living, with a 4pc ensuite and walk-in closet. Renovated finished basement (2018) is completed with a cold room, a 3 pc bathroom, a finished laundry room with tile flooring and laundry tub. Plus a potential for an additional room with a built-in walk-in closet. Outside, the triple-wide driveway with exposed aggregate concrete and features an electrical outlet for an electric vehicle charger. A mezzanine in the double-car garage provides additional storage space, while exterior soffit lighting adds a touch of elegance. Its prime location is just minutes away from Costco, Hwy 403/407, parks, trails, South Common Centre, and more! Your dream home awaits your final touches! **** EXTRAS **** Upstairs Windows (2020). Roof w/ Vent (2022). Eaves (2023). Washer and Dryer (2018). (id:27910)
Keller Williams Real Estate Associates
762 Duchess Drive
Mississauga, Ontario
Custom Built Modern Detached Home In A Prime Neighbourhood! Over 3100 sqft of **Steel Frame Construction** Sun-Filled Distinctive Design w/ Large Windows! Spacious Living/Dining Rooms w/ hardwood floors, 18' Ceiling In Family Room w/ Cathedral Windows, 3 Way Gas Fireplace, Paneled Wall w/ Shelving. Modern Kitchen w/ Built-In Appliances, Breakfast Bar & Walk-out to Deck. Open to Below Spiral Staircase w/ Wrought Iron Spindles, Primary Bedroom w/ 5 Pc Ensuite & Double Closet. Ensuite Baths w/ 2nd & 3rd bedrooms! Finished Basement w/ Walk-up to Patio, Large Rec Room w/ B/I Bar, Media Room w/ Gas F/P, 1 Large Bedroom w/ 3 Pc Ensuite, Kitchenette - Perfect Nanny Suite. Private Lot Backing onto Trail & Green Space, Brand New Deck, Patio w/ Custom Firepit, Hot Tub, Private Tee-lined Yard - Your Own Cottage In The City! Minutes To Applewood Village Plaza - Home of Tesla's Largest Supercharging Station! Walk To One Of The Best Elem. School - Westacres Public, Minutes to Cawthra Park Sec. School! **** EXTRAS **** PLASP Program at Westacres Public School, 3 Minute Walk To Park, Outdoor Pool & Tennis Courts! Commuters Haven - Short Drive to Long Branch & Dixie GO, Next to QEW. Minutes from Sherway Gardens, Shopping & Lake Ontario! (id:27910)
Royal LePage Signature Realty
25 Kenninghall Boulevard
Mississauga, Ontario
This lovely home is nestled along the banks of the Credit River in trendy Streetsville, featuring an expansive lot with a 74.56-foot frontage, 85.39 feet at the back, and 335.06 feet along the side, complete with riparian rights. Private lots like this are incredibly rare and highly sought after. Upon entering, you'll be greeted by a wall of glass windows, allowing natural sunlight to flood the home. The front room, with its separate entrance and high ceilings, can serve as a fantastic family room or a private home office. The front patio is quaint and set back from the road, offering a cozy retreat. The backyard is an entertainers dream, boasting a pool and an outdoor bar with stunning views of the Credit River, creating a true oasis for relaxation and social gatherings. This modern two-story home is currently a favorite among builders. Although the sellers had architect drawings prepared for a large addition, they chose not to proceed. Plans are available for viewing at the property. A survey of the property is also available. **** EXTRAS **** Multi-Million Dollar View! Dare to Compare! (id:27910)
Royal LePage Burloak Real Estate Services
1520 Pinetree Crescent
Mississauga, Ontario
*3 Potential Lots* Nestled along the Mineola West banks of the charming Credit River lies the Rosedale of Mississauga's last remaining estate sized waterfront property awaiting its next chapter. Welcome to 1520 Pinetree Crescent, a distinguished residence boasting 5 bedrooms, 4 bathrooms, and over 6200 square feet of meticulously finished living space. Positioned on a sprawling 165.2 x 363.8 ft lot with a remarkable 340 ft of waterfront access (the length of a full sized soccer pitch), this 1.96 acre estate is a haven of natural beauty and architectural splendor. With such expansive grounds, the potential is boundless. Imagine dividing the lot to create three distinct properties or crafting a secluded paradise amidst the mature trees just 30 minutes from Canada's financial center on Bay St. and only 15 minutes to Pearson International Airport. Alternatively, an ambitious developer could envision the birth of Mineola West's next coveted hotspot, with semis and four unit condominiums flanking this grand estate, offering a harmonious blend of luxury and community living. From its hardwood floors to stained glass windows, every corner exudes timeless elegance. Beyond its exquisite features lies a canvas of endless possibilities. Just moments from the QEW and a short walk to Port Credit GO station, residents find themselves effortlessly immersed in the vibrant energy of Mississauga's city life. Families are greeted with an abundance of educational opportunities, with esteemed schools, and several internationally recognized private schools within a short walk or drive. (Preliminary designs by renowned GTA architect Gren Weiss available; preliminary severance plans by proven land planner Bill Oughtread available). (id:27910)
RE/MAX Escarpment Realty Inc.
1520 Pinetree Crescent
Mississauga, Ontario
*3 Potential Lots* Nestled along the Mineola West banks of the charming Credit River lies the Rosedale of Mississauga's last remaining estate sized waterfront property awaiting its next chapter. Welcome to 1520 Pinetree Crescent, a distinguished residence boasting 5 bedrooms, 4 bathrooms, and over 6200 square feet of meticulously finished living space. Positioned on a sprawling 165.2 x 363.8 ft lot with a remarkable 340 ft of waterfront access (the length of a full sized soccer pitch), this 1.96 acre estate is a haven of natural beauty and architectural splendor. With such expansive grounds, the potential is boundless. Imagine dividing the lot to create three distinct properties or crafting a secluded paradise amidst the mature trees just 30 minutes from Canada's financial center on Bay St. and only 15 minutes to Pearson International Airport. Alternatively, an ambitious developer could envision the birth of Mineola West's next coveted hotspot, with semis and four unit condominiums flanking this grand estate, offering a harmonious blend of luxury and community living. From its hardwood floors to stained glass windows, every corner exudes timeless elegance. Beyond its exquisite features lies a canvas of endless possibilities. Just moments from the QEW and a short walk to Port Credit GO station, residents find themselves effortlessly immersed in the vibrant energy of Mississauga's city life. Families are greeted with an abundance of educational opportunities, with esteemed schools, and several internationally recognized private schools within a short walk or drive. (Preliminary designs by renowned GTA architect Gren Weiss available; preliminary severance plans by proven land planner Bill Oughtread available). (id:27910)
RE/MAX Escarpment Realty Inc.
1385 Tyneburn Crescent
Mississauga, Ontario
Embrace resort/cottage style living in this stunning 4 Bedroom, 4 Bathroom (including one in the backyard) detached home with a pool, ideally situated in Applewood. Fully renovated in 2018, Step inside to discover a grand foyer leading to expansive living spaces bathed in natural light, highlighted by soaring ceilings and elegant finishes throughout. The open-concept layout seamlessly integrates the living, dining, and kitchen areas, creating an ideal setting for gatherings and everyday living. Beautiful Kitchen with upgraded appliances and wine rack. Have a beverage while the Gas Fireplace sets the mood (comes with remote). A Basement with enough room for a Rec room, guest suite or gym with a walk up to a side door that can be used as a separate entrance. Outside, Discover a resort like backyard oasis completed in 2022 featuring a Heated Salt Water Pool surrounded by lush landscaping, a change room, a spacious patio for lounging and Barbecuing, a Bon Fire Pit area and a Bocci Court for both kids and adults to enjoy on those beautiful summer days. The outdoor bathroom includes a incineration Cinderella toilet that turns waste into ashes. This home is conveniently located minutes to the 427, 401, and QEW Highways. **** EXTRAS **** Fridge, Stove, Dishwasher. Washer/Dryer (different from current one). Gas Fireplace with remote, All ELFS excluding dining room ELF, All Window Coverings. Backyard bathroom/shower for convenience for the pool days. (id:27910)
Housesigma Inc.
7232 Pallett Court
Mississauga, Ontario
Arista built 39' x 144' lot detached gem located in quiet cul-de-sac.This stunning 3+1 bedroom family home, boasts an open concept layout offeringa comfortabele & modern living space, centered around private courtyard.Recently updated kitchen features new kitchen doors and a stunning new backsplash, creating a sleek and modern feel. West facing backyard with no houses behind you for ultimate privacy, carpet-free home. Convenient double car garage, freshly painted for a clean and inviting look. The garage is attached, but only on one side. Finsihed Basemnet with additional bedroom and Rec. room. Enjoy excellent access to local amenities, schools, parks, golf courses, plenty of oppurnities for outdoor activities and leisure ,the property has close proximity to highway(401,403), short drive to Meadowvale Go station.Famiy Freindly neighbhourhood,The property is within the catchement area of top rated schools, making it an ideal choice for families seeking quality education for their kids. This meticulously maintained home is move-in ready and won't last long!. Schedule a Viewing Today ** This is a linked property.** (id:27910)
RE/MAX Real Estate Centre Inc.
1003 - 1485 Lakeshore Road E
Mississauga, Ontario
*Luxurious 2 Bedroom + Den With Spectacular Lake Views! Beautifully Reno'd! Many Updates & Upscale Finishes! Two Modern Bathrooms 1X4Pc & 1X3Pc. Stunning Gourmet Kitchen With Stainless Steel Appliances and Centre Island/Breakfast Bar With Quartz Counter. Walk In Pantry With Dry Bar Area With Modern Cabinetry & Counter! *Bright & Spacious Floor Plan - Superb Open Concept Layout. Large Primary Bedroom With Ensuite Bath With Glass Shower & W/I Closet. Underground Parking For 2 Cars - Side By Side! Convenient Storage Locker. Well Maintained Building With Beautifully Maintained Grounds, Gardens & Landscaping Including Outdoor B.B.Q. Area. Excellent Location - Across From Marie Curtis Park, Beach, Lake + Dog Park! Beautiful Walking Trails. Desirable Building ""Lakewood By The Park"". Maint. Fee Includes Utilities! Walk to Long Branch Go Station! **** EXTRAS **** Building Has A Fabulous Rooftop Patio With Panoramic Views! Excellent Amenities - Gym, Sauna, Party Room, Tennis Court, Outdoor B.B.Q's. Steps To Go Train, Shops, Transit, Lake, Parks, & Waterfront Trail! (id:27910)
Realty Life Ltd.
7263 Second Line W
Mississauga, Ontario
Welcome To Luxury Living In The Prestigious Meadowvale Community, Across From The Conservation647Park! A True Gem, This Remarkable Home Features 122 x 256 FT Lot That Offers Unrivalled Natural Beauty & Tranquility. The Interior Provides Meticulously Designed Living Spaces That Span Approx 5,000+ SF Total with Soaring 10 Ft Ceilings On Main, Hardwood Throughout, Gorgeous O'hara Staircase & 2 Kitchens With Granite*. Study & Laundry on The 2nd Floor . Spa-Like Master Ensuite With Fireplace And Juliette Balcony, 2nd Master Bedroom On Main Floor. Located Near Heartland, Close to Excellent Schools Including Rotherglen Campus And St. Marcellinus. Moreover, it Has 3 Car Garage, Elevator, Beautiful Elevation, Elite Finishes To Match An Executive Lifestyle. **** EXTRAS **** Pls Attach Sch B & Form 801 with all offers, Buyer / Agent to do due diligence. Please give 24hr notice for showing. Please email all offers to aqilahomes@gmail.com. (id:27910)
Homelife Maple Leaf Realty Ltd.
973 Knotty Pine Grove
Mississauga, Ontario
Welcome To This Beautiful 4 Bdrm, 3 Bath Family Home In Desirable Meadowvale Village! This Property Boasts An Open Concept Main Floor Layout With Hardwood Floors, 9Ft Ceilings And Separate Dining Room. The Upper Level Offers Generously Sized Bedrooms, Conveniently Located Laundry Room and Spacious Primary Bedroom With Fully Renovated Fabulous Spa Like 5 Piece Ensuite. This Gem Is Nestled On A Premium Lot With Spectacular Ravine Reviews! Walk-Out From The Kitchen To A Backyard Oasis Featuring Interlock Patio, Green Space, Hard-Top Gazebo And High End Swim Spa To Cool You Down On Hot Summer Days And Keep You Warm In Cooler Weather. Prime Location In An Excellent and Highly Rated School District, Minutes Away From Schools, Park, Community Center, Walking Trails, Highway, Restaurants And Various Shopping Options. This Wonderful Family Home Is A Must See And The Perfect Blend Of Comfort, Convenience and Style! (id:27910)
Sutton Group Quantum Realty Inc.
6484 Miller's Grove
Mississauga, Ontario
Discover the epitome of suburban luxury living in Meadowvale sought-after Millers Grove community. This 4+2 bedroom, 4-bathroom home offers not only a residence but a lifestyle coveted by many. Nestled amidst the quiet family neighbourhood with its abundant shopping amenities and easy access to major highways. As you enter, the grand double door foyer with marble floors and a Scarlet OHara staircase sets the tone for elegance. A formal living and dining room cater to gatherings, while main floor laundry adds convenience. The family room, complete with a charming brick wood-burning fireplace, provides a cozy retreat. The updated eat-in greenhouse style kitchen is a chef's delight, featuring quartz countertops, a stylish tile backsplash, and high-end stainless steel appliances, all illuminated by three skylights. The sunken area with surrounding windows seamlessly connects to the outdoor havena sprawling deck, pergola, garden shed with a sit-up bar, and a hot tubensuring endless entertainment possibilities. Upstairs, the generously sized bedrooms offer comfort, while the primary suite, with its bay window, walk-in closet, and 5-piece ensuite featuring a jetted soaker tub, is a true sanctuary. The fully finished basement expands your living space with two additional bedrooms, a spacious rec room, and a convenient 3-piece bathroom. The Millers Grove area with its safe designed parks and connecting walkways to schools make it a truly unique place to raise a family while enjoying the modern convenience of Meadowvales suburban allure. (id:27910)
Keller Williams Real Estate Associates
109 - 130 Joymar Drive
Mississauga, Ontario
Brand new luxury townhome at Dunpar's newest development located in the heart of Streetsville, Mississauga. Steps from shopping, dining, entertainment. All SS appliances including slide in range & undermount kitchen sink. 9.6ft smooth ceilings throughout, frameless glass shower enclosure and deep soaker tub in ensuite. 250 sq dt rooftop overlooks city and comes with water and gas line for BBQ with pergola and is water-pressure treated. **** EXTRAS **** Hrdwd flooring in: kitchen, living/dining rm, staircase (ground flr to 1st flr only), 2nd flr hallway & all 3 bedrooms Silestone countertop w full height backsplash in kitchen. (id:27910)
Royal LePage Premium One Realty
5 - 3415 Ridgeway Drive
Mississauga, Ontario
BRAND NEW Bright and Spacious Stacked townhouse in Convenient Erin mills Location, 3 Bedrooms, 2.5 Baths, High Ceiling, Energy-Saving tankless water heater. 3rd bedroom on main floor can be perfect for a home office. Private Rooftop Terrace and underground parking. Open Concept Kitchen with Stainless Steel Appliances, Quartz countertop, Laminate throughout, upgraded staircase and washroom vanities. Close To Bus Terminal, Direct Bus To UTM University, Sheridan College In Mississauga, Square One Shopping Centre & Go Bus Station. Walk To South Common Centre, Walmart, No Frills Supermarket, Rogers & Fido Stores, Clinic And Medical Buildings, Community Centre, Gym, Swimming Facilities, Good Life Fitness, Library, Banks Etc. (id:27910)
Cityscape Real Estate Ltd.
5033 Dubonet Drive
Mississauga, Ontario
Welcome to this Absolutely Gorgeous ! Spacious 4 Bdrm,4 Bath, & Den On 2nd Floor Detached Home With Gleaming Hardwood Floors. Prime Location Of Churchill Meadows, Waking Dist. To Platinum Ridgeway Plaza. Oak Stairs, Large Family Sky Light Room With Fire Place , Main Flr Laundry W/Entrance To Garage, Large Private Backyard Backing On To Greenbelt. Approx. 3500 Sqft Total Living Area. Basement Apartment With Separate Entrance And 2 Bdrm, With 1.5 Washrooms And Separate Laundry. Ready To Rent Immediately Rental Value ($2400). New Roofing Done In August, 2020. **** EXTRAS **** S/S Fridge, S/S Gas Stove, S/S Dishwasher, Washer And Dryer,( Fridge, Stove, Washer Dryer Basement)Window Coverings, All Light Fixtures (id:27910)
Cityscape Real Estate Ltd.
366 - 1575 Lakeshore Road W
Mississauga, Ontario
Immaculate 2 Bedroom +1 WITH 3 Bathroom In Sought After 'The Craftsman' The Laurent"" Model, Located In Desirable Clarkson Village! This Beautiful Residence Offers Of 1655 Sqft Unit (1490Int) Living Space W/ Extnd Balcony Boasting Open Concept Floor Plan, 9Ft Ceilings And Sophisticated Hardwood Floors Throughout. Kitchen Featuring Built-In Stainless Steel Appliances, Large Centre Island, And Stunning Backsplash. W/O to Balcony From The Spacious Living Room Combined With Dining Is The Perfect Place To Host Family And Friends For Dinner. The Large Sized Primary Bedroom With 5Pc Ensuite And Double Closet, Second Bedroom With 4 Pc Bathroom And Walk-Out To The Oversize Wrap Around Balcony! Across The Hall Lies A Den Which Can Be Used like 3rd Bedroom. This Unit Also Comes With A Locker And One Parking Spot! (id:27910)
Sotheby's International Realty Canada
77 - 1812 Burnhamthorpe Road E
Mississauga, Ontario
Welcome to this executive town home built by Dunpar featuring a unique layout with plenty of light, upgrades and features. This unit does not face the road, providing quiet and private living quarters. The ground level features a private office, convenient powder room and a cozy family room with access to your finished private garage. The main level features a living room overlooking the dining area, along with a modern kitchen featuring a centre island, quartz counter tops, back splash, stainless steel appliances and a large pantry. Hardwood floors and upgraded light fixtures throughout the entire home. Overlooking the kitchen is a large patio with double door entry, wooden tile floors and barbecue area perfect for all family gatherings. The 2nd level features 2 additional bedrooms with large windows, a 3-piece upgraded bathroom along with a convenient laundry room. Finally arrive at your upper level where you will find a large primary bedroom with balcony, his and hers walk in closets along with a 5 piece primary bathroom with double vanity, Jacuzzi tub, stand up shower and a large window. POTL fees $150/Month includes landscaping, snow removal, visitor parking/maintenance, and private garbage removal. Great location, 20 minutes to central Toronto, steps to bus stop and plenty of walking paths and trails. High ranked schools including Forest Glen Public, Glenhaven Senior Public and Glenforest Secondary School all within walking distance. Square One and Sherway Gardens shopping centres are conveniently a short drive away. **** EXTRAS **** Included: Washer, Dryer, Fridge, Stove, Dishwasher, microwave and all systems contained within home including A/C and Furnace. Look forward to seeing you at this beautiful home, book your showing today. (id:27910)
Century 21 Regal Realty Inc.

