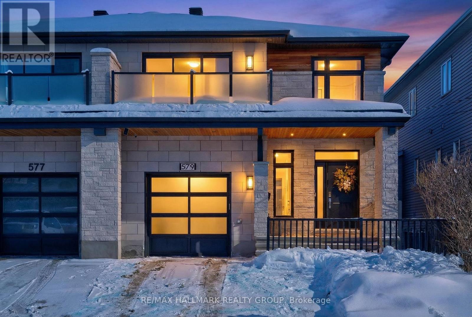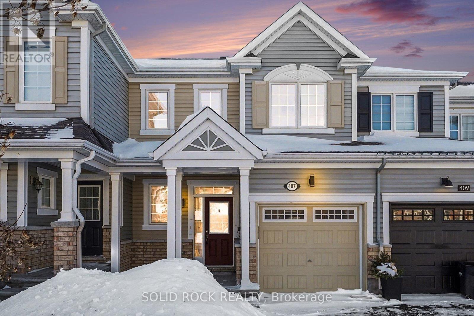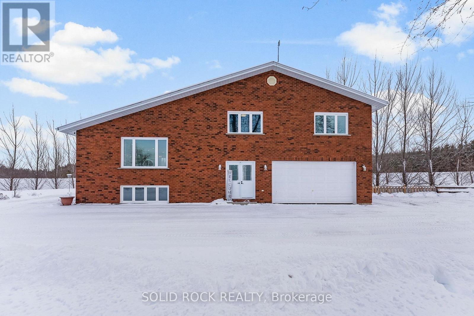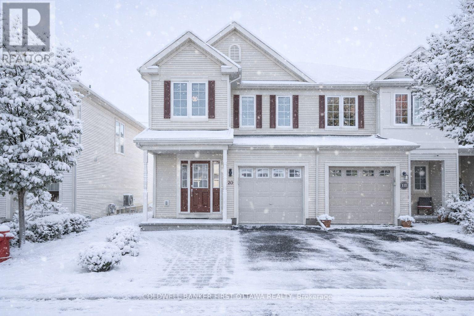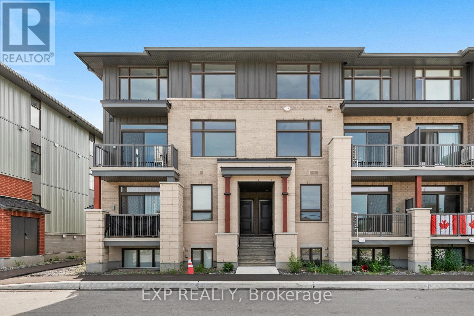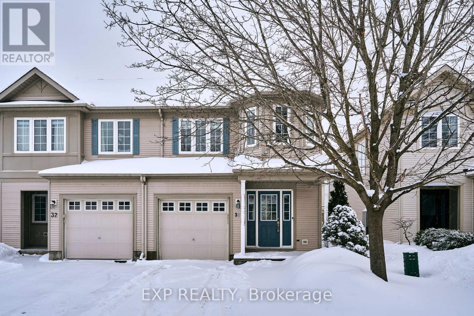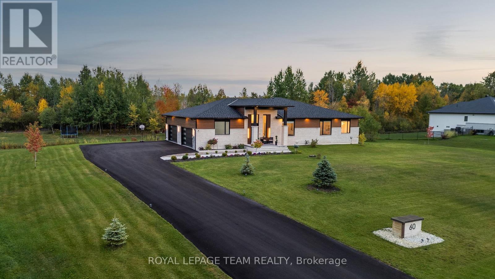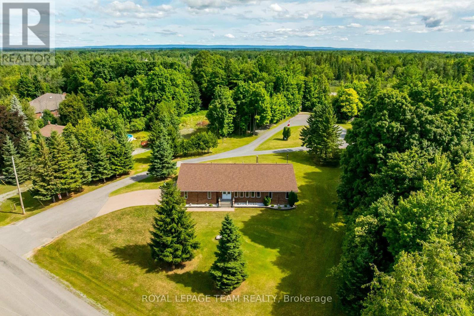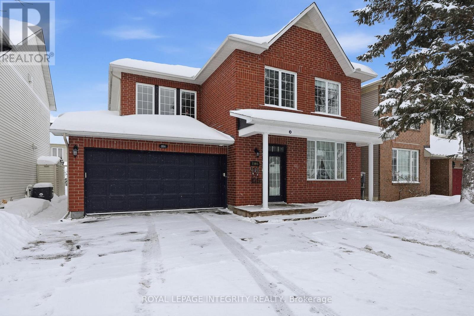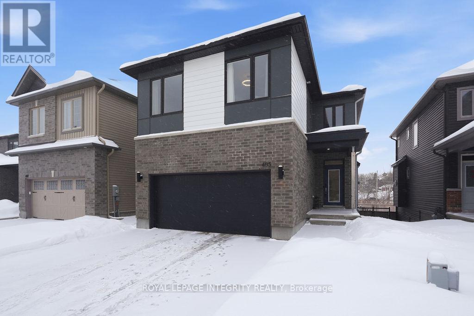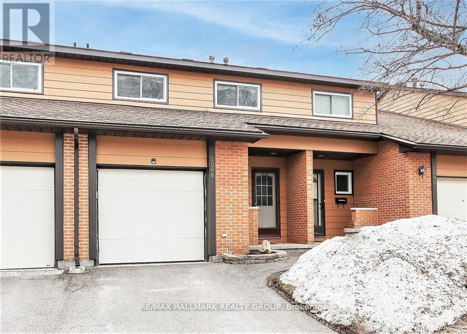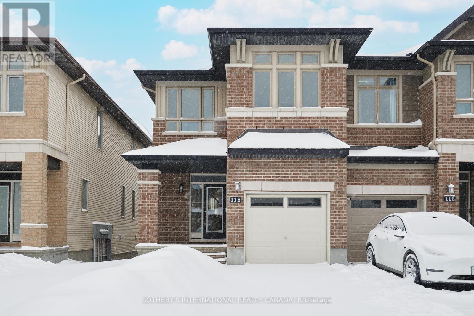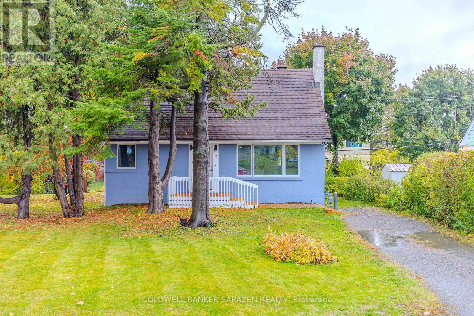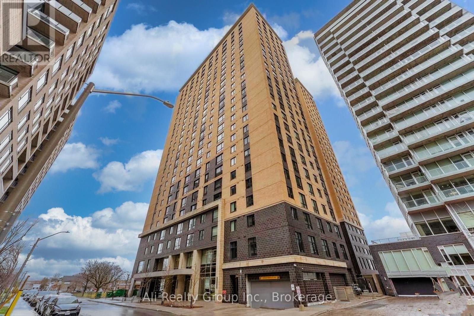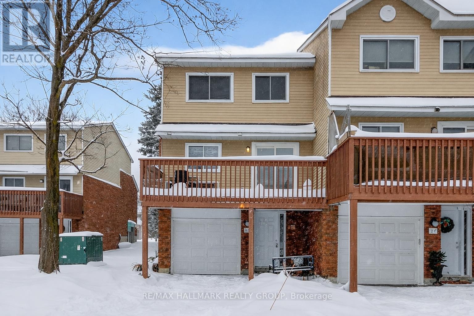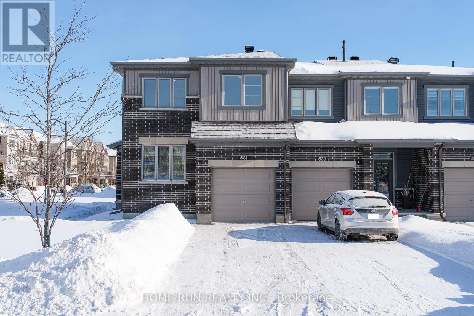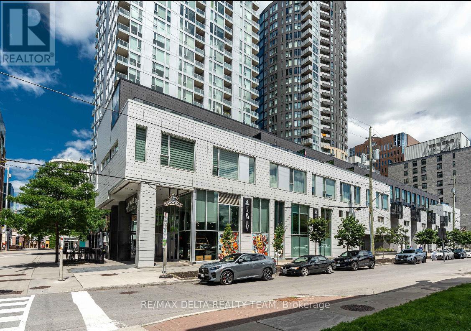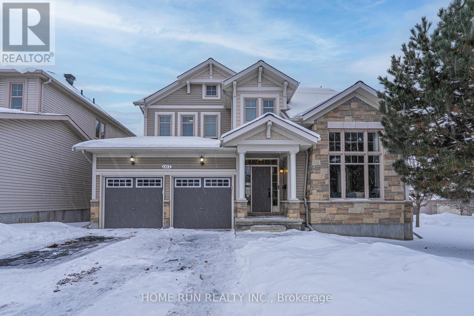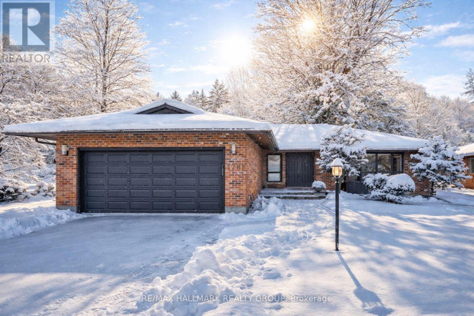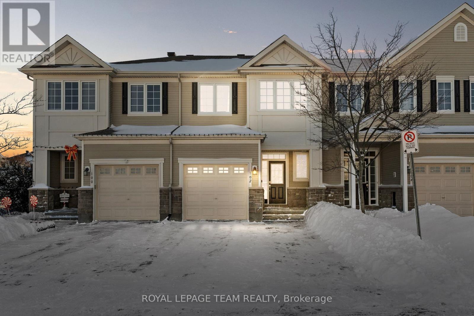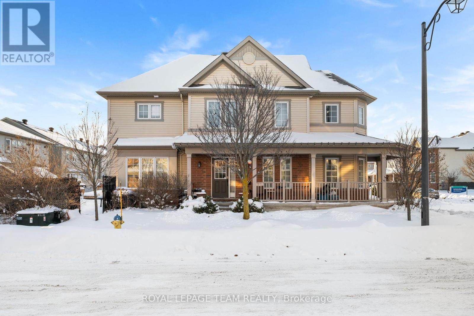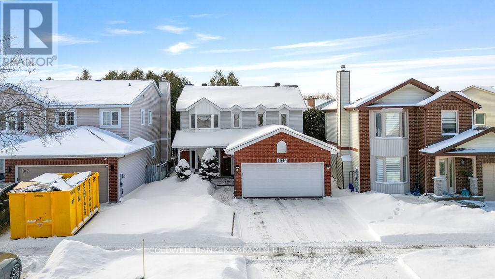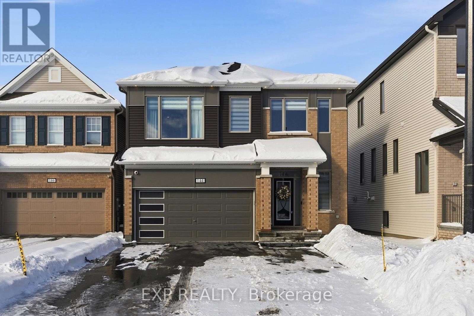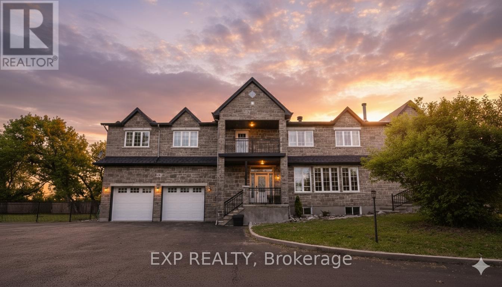579 Foxview Place
Ottawa, Ontario
Welcome home to 579 Foxview Place - a truly exceptional, custom-built semi-detached home where luxury design meets everyday comfort. Professionally designed with impeccable craftsmanship throughout, this stunning residence showcases hardwood flooring, soaring 9-foot ceilings, oversized windows, and a bright, open-concept layout that feels both elegant and welcoming. The main living space is anchored by a stylish gas fireplace with stone detailing and flows seamlessly into the gourmet kitchen - perfect for entertaining. Enjoy quartz countertops, top-of-the-line stainless steel appliances, two tone cabinetry, built-in wine cooler, oversized island with bar seating and sleek modern finishes that will impress even the most discerning Buyer. Upstairs, discover three spacious bedrooms including a serene and expansive Primary Suite featuring a rare private balcony - ideal for enjoying your morning coffee or a good book! Not to mention, a walk-in closet and a spa-inspired ensuite with double sinks, soaker tub and walk-in shower is the cherry on top. You really can have it all here! Large windows and tall ceilings continue throughout, filling every room with an overflow of natural light. Two additional second level bedrooms are bright and spacious - perfect for families, guests or even an at home office if desired! The finished lower level adds even more space for your family with a full recreation room - perfect for movie nights, game nights or even an at home gym! Step outside to a generous backyard offering plenty of space to relax, garden, or entertain. Ideally located just minutes to downtown Ottawa, this home offers unbeatable access to bike and running paths, nearby parks, Ottawa River, and all the amenities of this sought-after community. A rare opportunity to own a one-of-a-kind, luxury semi in an exceptional location - this is truly a must-see. Come fall in love today! (id:28469)
RE/MAX Hallmark Realty Group
407 White Arctic Avenue
Ottawa, Ontario
Discover modern living at 407 White Arctic Avenue, a thoughtfully designed three-bedroom, three-bathroom townhome set in the vibrant and family-friendly Half Moon Bay neighbourhood. This home offers a bright, well-proportioned layout that feels both welcoming and practical, making it ideal for everyday comfort and effortless hosting. The main level showcases a clean, contemporary kitchen, ample cabinetry, and a natural flow into the living and dining spaces. Large windows invite in plenty of light, creating an airy and uplifting atmosphere throughout. Conveniently positioned close to schools, green spaces, retail amenities, and transit routes, this property delivers a balanced lifestyle of accessibility and community charm - a perfect place to settle in and make your own. (id:28469)
Solid Rock Realty
86 Township Park Road
North Algona Wilberforce, Ontario
Welcome to this exceptional waterfront retreat where comfort, flexibility, and natural beauty come together. This well-maintained split-level home offers the perfect mix of year round living and cottage style enjoyment. With four bedrooms, three bathrooms, and multiple living areas, it's ideal for families, or anyone drawn to life on the water.Inside, the home is bright and welcoming, with large windows that capture calming waterfront views and fill the space with natural light. The split-level layout provides functional separation while maintaining a connected flow. The kitchen is the heart of the home, featuring ample counter space, generous cabinetry, and easy access to the dining and living areas, making it perfect for both daily living and entertaining. The living room is warm and comfortable, with scenic views. The fully finished lower level extends your living space and features a cozy fireplace, creating the perfect setting for a family room, movie nights, or a recreation areaAll four bedrooms are well-sized and versatile, while three bathrooms provide convenience for busy households and visitors alike. Step outside and the true lifestyle appeal begins. The shoreline offers a gradual entry where you can walk out approximately 400 feet in waist/chest deep water ideal for swimming and wading. In winter, this same area becomes a perfect spot to create your own backyard skating rink.The yard offers practical outdoor features, including a partially fenced area for pets or children and a separate 20 x 40 foot fully fenced garden for those who love to grow their own produce or flowers. A 15 x 25 foot detached shop adds valuable storage or workshop space for tools and toys.Enjoy swimming, gardening, skating, and relaxing by the water in every season. This is a property that supports an active, outdoor-oriented lifestyle while delivering the comforts of home. Waterfront living, four seasons a year, done right. ** Open house Sunday February 8th 2:00 pm to 4:00 pm ** (id:28469)
Solid Rock Realty
20 Fieldberry Private
Ottawa, Ontario
Welcome to this beautifully maintained Expansive End Unit townhome in sought-after Stonebridge, blending comfort, functionality & upgrades. Move in ready - Feat. 3 beds, 2.5 baths & fully finished LL, this home has been cared for by longtime owners (never a rental unit). Ceramic tiled foyer w/ dbl door closet & modern light fixture, inside access to the garage & a convenient 2pc bath. Step up to the main lvl where hwd flrs, pot lights & bright windows offering coziness, ideal for family living. The living rm flows into the dining & great rm, separated by a stylish portrait opening, maintaining an open-concept feel. The kitchen boasts SS Frigidaire appliances, tiled backsplash, deep double sink w/ built-in soap dispenser, ample cabinetry, breakfast bar seating & easy access to the dining area highlighted by a chandelier. The great rm, feat. a gas FP, lrge windows & walkout to the private backyard, perfect for entertaining. The 2nd lvl offers a hwd banister leading to 3 spacious beds, incl. a bright primary suite w/ walk-in closet & 4pc ensuite feat. a stand-up shower, soaker tub & private toilet area w/ display shelving. Two secondary beds w/ dbl closets & North-facing windows offer plenty of light. The main 4pc bath, laundry rm w/ lrg closet & a versatile loft space, ideal for an office or lounge area. The finished LL (2015) feat. luxury vinyl plank flrs, pot lights & a generous rec rm w/ wet bar area. A fitness rm, L-shaped storage space w/ custom shelving add convenience. Low-maintenance outdoor living (South Exposure) w/ an interlock patio, landscaped yard & fresh sod, mulch & planters in front yard. Add'l features: a smart thermostat, smart switches, central vac, new floor vents, & freshly painted rms (Bedrms 2 & 3 & Entire main lvl) & carpet cleaning (Sept. 2025). Very quiet & near to nature trails, schools & just mins to the amenities of Barrhaven & Manotick Village. Experience comfort & convenience in this turnkey home & love your new Stonebridge lifestyle! (id:28469)
Coldwell Banker First Ottawa Realty
1005 Silhouette Private
Ottawa, Ontario
Welcome to 1005 Silhouette Private, a brand new upper unit condo that blends modern design, bright open spaces and everyday convenience in the heart of Barrhaven's growing community at The Junction. Thoughtfully designed with clean lines and oversized windows, this home offers a warm and inviting atmosphere from the moment you step inside. The main level features an expansive open concept layout filled with natural light. The living and dining areas flow effortlessly together, framed by a wall of windows and sliding doors that open onto your private balcony. A perfect spot for morning coffee or unwinding at the end of the day. The kitchen is stylish and functional with flat panel cabinetry, stainless steel appliances, a central island with seating and a well-planned layout that keeps everything within easy reach. A convenient powder room and a bonus study nook complete this level, adding flexibility for work, organization or a small tech space. Upstairs, two generously sized bedrooms offer comfort and privacy. The primary suite includes a walk-in closet and a three piece ensuite, while the second bedroom sits beside a full bathroom and linen storage. Laundry is also located on this level for added ease. With 2 bedrooms, 2.5 bathrooms, upgraded finishes and a bright airy feel throughout, this home is truly move in ready. Outside, enjoy a private balcony and the simplicity of an exterior parking spot. Located steps from everyday amenities, cafés, shops, green spaces and only minutes to transit, parks, schools and the new LRT extension, this is a community designed for convenience and connection. If you are looking for a stylish low maintenance home with a smart layout and modern finishes, 1005 Silhouette Private is a must see. Located just minutes from shopping and Costco, this home offers modern living with unparalleled convenience. (id:28469)
Exp Realty
30 Fieldberry Private
Ottawa, Ontario
This INCREDIBLE END UNIT TOWNHOME is located in AWARD-WINNING STONEBRIDGE and offers an exceptional amount of space that truly challenges expectations. The OVERSIZED KITCHEN features NEW QUARTZ COUNTERS, STAINLESS STEEL APPLIANCES, and MAPLE CABINETRY, opening to a spacious LIVING AND DINING AREA plus a RARE MAIN FLOOR FAMILY ROOM complete with a cozy GAS FIREPLACE, delivering more room than some SMALL SINGLE HOMES. Patio doors off the family room provide easy access to a FULLY FENCED BACKYARD, perfect for outdoor living and entertaining. Upstairs, the generous PRIMARY BEDROOM includes a LARGE ENSUITE with SEPARATE SHOWER, while BRAND NEW QUARTZ COUNTERS continue throughout all bathrooms. Two additional spacious bedrooms are complemented by a LARGE OPEN LOFT, with one bedroom featuring BAY WINDOWS, a rare and timeless detail that fills the home with character and light. Thanks to the SOUTH-FACING BACKYARD and WEST-FACING SIDE WALLS, this END UNIT is bathed in NATURAL SUNLIGHT throughout the day. BRAND NEW CARPETS in 2026, a SECOND FLOOR LAUNDRY ROOM, and a MASSIVE LINEN CLOSET complete the upper level. The FINISHED BASEMENT offers additional living space with LAMINATE FLOORING and THREE LARGE WINDOWS pouring in beautiful SOUTHWESTERN LIGHT. Ideally located close to BARRHAVEN TOWN CENTRE, STONEBRIDGE TRAILS, SCHOOLS, PARKS, and the PARK AND RIDE, this home offers an INCREDIBLE AMOUNT OF SPACE and truly MUST BE SEEN TO BE APPRECIATED. (id:28469)
Sutton Group - Ottawa Realty
Exp Realty
60 Synergy Way
Ottawa, Ontario
This custom-built luxury bungalow offers over 5600 sq ft of total finished living space, set on a rare estate-sized lot of over 2 acres in an upscale, low-density community. Built in 2023, the home combines modern design with exceptional space and privacy, while remaining conveniently located near major amenities and Ottawa's high-tech employment hub. The thoughtfully designed layout includes 5 bedrooms and 4 bathrooms, with 3 bedrooms on the main level and 2 bedrooms in the lower level, ideal for multi-generational living, flexible family needs, or home office use. Ceiling heights reach up to 15 ft in the foyer and living room, with 10 ft ceilings across the main level, complemented by large black-framed double-pane windows that flood the home with natural light and enhance its architectural presence. The open-concept living area flows seamlessly into a modern kitchen featuring a waterfall quartz island, full-height quartz backsplash, custom soft-close cabinetry, and a premium appliance package. The primary suite offers a private retreat with a spa-inspired ensuite, including a freestanding soaking tub, glass-enclosed rain shower with body jets, and a custom walk-in closet. The lower level extends the living space with a spacious recreation area, electric fireplace (included), dedicated home gym, additional bedrooms, and a full bathroom finished to the same high standard as the main floor. Outdoors, the property features professionally landscaped grounds, interlock patios and walkways, a covered terrace, custom pergola, mature trees, multi-zone irrigation, and architectural exterior lighting. Additional highlights include a 4-car attached garage with epoxy flooring, extensive parking, smart home technology, comprehensive LED lighting, full security system, and electric fireplaces on both levels. This move-in-ready bungalow presents a rare opportunity to enjoy space, privacy, and modern luxury in one of the area's most desirable communities. (id:28469)
Royal LePage Team Realty
634 David Manchester Road
Ottawa, Ontario
Custom 2,541 Sq Ft All-Brick Bungalow above grade, on a nearly 2 acres property perfect for Contractors & Entertainers alike! Welcome to this spacious and solidly built home, positioned for endless sun offering great potential to create your dream home. Set on a private, tree-lined lot just under 2 acres, this property features extensive driveways throughout ideal for contractors, hobbyists, or anyone needing space for equipment, trailers, or toys. Inside, you'll find 3 generously sized bedrooms, each with walk-in closets, and a layout designed for comfortable family living and entertaining. A charming solarium sitting area greets you at the entrance, leading into a large formal living and dining room. The heart of the home is the solid oak kitchen with abundant cabinetry, an eat-in area, and an open connection to the cozy family room with a stone fireplace and direct access to the backyard. Perfect for those working from home, the side entrance leads directly into a private office space ideal for client visits with a full bathroom and nearby laundry for added convenience. The primary room features a 3pc ensuite, large closest and 2 entries from the solarium with double doors and another entry from the hallway that brings you to two spacious bedrooms and a 3pc full bathroom with soaker tub. The nearly 1,800 sq ft finished basement was once the talk of the neighbourhood and still holds incredible potential. Designed for entertaining, it features a spacious bar, pool table area, stage, and gas fireplace plus a workshop, utility room, and cold storage. This incredible layout must be seen to be fully appreciated. The driveway leading to the home is fully interlocked that leads you to the front door and wraps around the back of the home with a large patio for entertaining outside. Enjoy peaceful country-style living while staying just minutes from Carp, Stittsville, the highway, and all major amenities. (id:28469)
Royal LePage Team Realty
2104 Sandy Oaks Drive
Ottawa, Ontario
Welcome to 2104 Sandy Oaks, a beautifully cared-for 4+1 bedroom, 4-bathroom detached home located in the highly desirable Chapel Hill South community of Orléans. Offering excellent curb appeal, this home features a wide asphalt driveway, double-car garage, and hardwood flooring throughout the main living areas. The sun-filled living room overlooks a quiet, family-friendly street, while the renovated kitchen opens to the family room and showcases quartz countertops, stainless steel appliances, ample cabinetry, and a functional eating area with built-in storage and direct access to the backyard. A cozy gas fireplace anchors the family room, creating a warm and inviting space for everyday living. Upstairs, you'll find four generous bedrooms, a full bathroom, and a spacious primary suite complete with a walk-in closet and private ensuite. The fully finished basement offers an expansive open-concept space ideal for movie nights or entertaining, along with an additional bedroom and full bathroom-perfect for guests or a home office. The landscaped backyard provides privacy and comfort, making this move-in-ready home a standout opportunity in a well-established neighbourhood known for pride of ownership. Don't miss your chance to make this exceptional home yours. (id:28469)
Royal LePage Integrity Realty
605 Enclave Lane
Clarence-Rockland, Ontario
Premium Lot onto Pond and Trail View! Extensively upgraded executive home offering modern design, smart technology, and a fully finished walkout basement with in-law or income suite possibility. This almost new and move-in ready property features a chef inspired kitchen with custom white cabinetry, HanStone quartz countertops with waterfall island ends, built-in cooktop, oven, and microwave, and a stainless steel slide out hood fan. The open concept main living area is enhanced by pot lighting throughout, a custom ceramic tile fireplace surround, and a raised fireplace feature with 18 Ft ceilings , creating a warm and inviting space with lots of extra windows flooding the space with natural light. Upstairs, the primary bedroom offers a luxurious ensuite with a full ceramic shower, custom glass enclosure, double sinks, upgraded fixtures, and Caesarstone countertops. Additional bedrooms are well sized and complemented by a modern full bathroom convenient laundry room. The 2nd floor loft is perfect for a home office, 2nd living area or play area for kids. The fully finished walkout basement adds exceptional versatility and includes a very large bedroom, full bathroom, rec room, and an electric fireplace. Fully fenced backyard is spacious and private with no rear neighbors. Notable upgrades include 200-amp electrical service, EV charger , Lutron smart switches, Nest smart thermostat and a finished garage complete with a smart garage opener with camera. A thoughtfully upgraded smart home designed for comfortable and connected living, book your private showing today. (id:28469)
Royal LePage Integrity Realty
2088 Orient Park Drive
Ottawa, Ontario
OPEN HOUSE: Sun Feb 8: 2-4 PM. Welcome to this spacious home at 2088 Orient Park in the family-friendly neighbourhood of Blackburn Hamlet, with attached garage and inside entry. This townhouse is ideal for a couple or growing family with not four large bedrooms, additional recreation space on the lower level, an open living and dining area on the main floor, and lead a private deck, and fully fenced backyard. The large renovated kitchen features granite counters, built-in oven and convection/microwave oven, 5-burner cooktop, large pantry, eat-in area, and lots of room to entertain. Vacant and easy to show. 24 hours irrevocable on offers. (id:28469)
RE/MAX Hallmark Realty Group
116 Popplewell Crescent
Ottawa, Ontario
Rarely offered 4-bedroom, 3.5-bath end-unit townhome in the heart of Barrhaven, originally built as a Richcraft model home (2015). Meticulously maintained and move-in ready, this bright home offers 1,737 sq ft of above-grade living space plus a finished basement with additional storage. Freshly painted in 2025, with new main-floor lighting and new carpet on the stairs and second level. The main floor features a flexible den and dining area, flowing into a spacious kitchen with stainless steel appliances, granite countertops, ample cabinetry, and a large island with double sink. A breakfast area with patio doors leads to a fully fenced backyard, perfect for entertaining. The sun-filled family room and convenient powder room complete this level. The second floor offers four generously sized bedrooms, including a primary suite with walk-in closet and 4-piece ensuite. A full family bathroom and upper-level laundry add everyday convenience. The finished basement provides excellent additional living space with a large recreation room featuring a gas fireplace, a full bathroom, and a finished bonus area with potential for a fifth bedroom or to use as a bright office space. Ideally located minutes from Barrhaven Town Centre, Chapman Mills Marketplace, Strandherd Drive shopping and dining, Costco, schools, parks, walking trails, Minto Recreation Complex, public transit, and major commuter routes. A fantastic opportunity for families and professionals seeking space, comfort, and convenience! (id:28469)
Sotheby's International Realty Canada
10 Argue Drive
Ottawa, Ontario
A charming 1.5-storey home that perfectly combines style, comfort, and functionality. Featuring 4 bedrooms, 3 full bathrooms, and a lower-level den, this beautifully property offers a bright and inviting layout ideal for family living.The main level showcases gleaming hardwood floors(2024),a spacious living room with a large window(2025) and custom eating table, and a chef's kitchen(2025) complete with quartz countertops, adouble sink, new stainless-steel appliances. Upstairs, enjoy spacious bedrooms and modern bathrooms with new finishes.The fully finishedbasement(2025) adds valuable living space, featuring a cozy family room with an electric fireplace, a laundry area with new washer and dryer,and a stylish stainless sink. Outside, the private backyard with mature trees and a deck(2025) offers the perfect setting for relaxation orentertaining. With fresh paint, and new mini-split A/C units, this home is move-in ready and ideally located near the Rideau River, parks, CarletonUniversity, Algonquin College, excellent schools, shopping, and dining. (id:28469)
Coldwell Banker Sarazen Realty
816 - 105 Champagne Avenue S
Ottawa, Ontario
Welcome to Envie II! This rarely offered, one-bedroom unit offers modern finishes; exposed concrete features, quartz countertops and stainless steel appliances. Centrally located in the Dow's Lake/Little Italy area, steps from the O-Train, Carleton University, The Civic Hospital, restaurants, walking/biking paths & more. Perfect for students or young professionals. The building amenities include: concierge, a fitness centre, study lounges, penthouse lounge with a games area, & a 24/7 grocery store on site. Parking available for rent from management. This unit is being sold fully furnished. Condo fees include heat, a/c, water and internet. (id:28469)
Ali Realty Group Inc.
7 - 86 Esterlawn Private
Ottawa, Ontario
Welcome to 86 Esterlawn Private a beautifully updated 3 bedroom 1 1/2 bath condo Row that is ready for you to move in. This multi level property has been totally updated with new flooring, kitchen, Bathrooms, Trim, fresh paint and so much more. The Foyer has inside entry from the garage. The dining area overlooking the living room with an electric fireplace makes for cozy entertaining. The newly updated kitchen features granite counter tops and pot lighting. The eating area opens to a large sized balcony/deck that provides a wonderful outdoor living area. The third floor of the unit has three bedrooms and a full bathroom. A great location that is close to schools, public transit and is walking distance to shopping. All the work has been done for you, just move in and enjoy your new place (id:28469)
RE/MAX Hallmark Realty Group
531 Lilith Street
Ottawa, Ontario
Rarely Offered 4-Bedroom End Unit on a Premium Corner Lot in Sought-After Heart's Desire, Barrhaven! This upgraded Minto Venice model offers over 2,100 sq. ft. of well-designed living space, combining exceptional size, natural light, and functionality. Situated on a generous premium corner lot, the property features an expansive yard. A long private driveway accommodates parking for two vehicles, in addition to the attached garage, offering parking for up to three cars in total.The sun-filled main level showcases an open-concept layout with abundant windows that flood the home with natural light. A versatile main-floor home office/den is perfect for today's work-from-home lifestyle. The bright kitchen features quartz countertops, a centre island with breakfast bar, walk-in pantry room, stainless steel appliances, and a spacious eating area with patio doors leading to the backyard. All bathrooms are also finished with quartz countertops, adding a cohesive and modern touch throughout the home.The second level offers a spacious primary bedroom complete with a walk-in closet and ensuite bathroom, along with three additional well-proportioned bedrooms, a full bathroom, and the convenience of second-floor laundry. The finished lower level provides a large family/recreation room with an oversized window, a convenient 2-piece bathroom, and ample storage space.Lovingly maintained and shows like new. Just minutes to Chapman Mills Marketplace, Costco, offering shopping, dining, and all essential amenities.A must-see property! (id:28469)
Home Run Realty Inc.
202 - 197 Lisgar Street
Ottawa, Ontario
A rare offering in one of downtown Ottawa's most prestigious addresses. This exceptional residence at Tribeca Lofts by Claridge Homes showcases dramatic two-storey floor-to-ceiling windows, delivering a sophisticated loft aesthetic while bathing the interior in natural light and framing tranquil treed courtyard views. Designed for discerning urban living, this refined home offers a seamless blend of privacy and vibrancy in the heart of Canada's Capital. Ideally positioned moments from Parliament Hill, the Rideau Canal, ByWard Market, and Rideau Centre, the location is surrounded by Ottawa's finest restaurants, cafés, galleries, and cultural landmarks-all while enjoying the convenience of Farm Boy at your doorstep. A private walkout terrace opens directly to a lush, landscaped courtyard-an elegant extension of your living space and a serene retreat for outdoor entertaining. This unique ground-level access eliminates reliance on elevators and provides immediate access to the building's resort-style amenities, including an indoor pool, sauna, fully equipped fitness centre, resident lounge, boardroom, and courtyard BBQs.Additional luxury conveniences include guest suites for visitors, secure underground parking, a storage locker, and dedicated bicycle storage. Thoughtfully designed and impeccably located, this residence offers a rare opportunity to enjoy sophisticated city living with the tranquillity of a private enclave. An exceptional home for those who value luxury, lifestyle, and location. (id:28469)
RE/MAX Delta Realty Team
107 Panisset Avenue
Ottawa, Ontario
A Rare Offering in Kanata Lakes! Set on a prestigious oversized corner lot in Kanata Lakes, this grand Richcraft 50' Craftsman model is perched on a rocky escarpment within the protected South March Highlands, surrounded by nature and bordering the Kizell Pond wetlands. Offering approximately 2,700 sq. ft. above grade, the home impresses with its striking gables, stone-and-shake exterior, and a welcoming interior highlighted by soaring 11'6" ceilings in the formal living room.Designed for entertaining, the main floor features a formal dining room connected to a chef's kitchen via a dedicated servery and walk-in pantry. The kitchen is a true centerpiece with new quartz countertops, a large island, extensive cabinetry, and high-end stainless steel appliances, flowing seamlessly into a sun-filled 17-foot family room.Upstairs, the 21-foot primary suite offers a private retreat with a lounge area, walk-in closet, and spa-inspired ensuite with dual quartz vanities and a sunken Roman tub. Three additional oversized bedrooms, each accommodating king-sized beds-one featuring a built-in Murphy bed for flexible use-complete the upper level.The finished basement provides excellent versatility, offering a rec room, fifth bedroom, full bathroom, finished storage room, and a cozy wood pellet stove. An additional unfinished area includes extensive shelving, storage, and a dedicated utility room-ideal for organization or future customization.This ENERGY STAR certified home features an off-grid solar system, an independent rainwater system, a full irrigation system and a new 50-year roof (2021).With hiking trails at your doorstep, proximity to Kanata North's High-Tech Park and top schools, and everyday conveniences just minutes away-including Tanger Outlets, Costco, and Home Depot-this home delivers the rare balance of nature, space, and convenience. (id:28469)
Home Run Realty Inc.
4788 Massey Lane
Ottawa, Ontario
TIMELESS ELEGANCE IN A PARKLAND SETTING -- Prestigious Bungalow Near the Ottawa River. Nestled on a quiet street in one of Ottawa's most desirable enclaves, just steps from the scenic riverfront and parkway, this custom-built bungalow blends sophistication, comfort, and serenity. Surrounded by lush greenery on a magnificent 187-foot deep lot, it offers a peaceful retreat in a prestigious neighbourhood of executive homes. Inside, elegant upgrades and refined finishes elevate every room. Roof partially updated (2024), C/A (2022), . Rich hardwood flooring flows through the gracious main level, beginning with a welcoming foyer and continuing into the formal living room, where a large bay window frames views of the treed landscape. Entertain with ease in the grand dining room, designed for memorable gatherings. The heart of the home is the beautifully renovated kitchen, featuring timeless white cabinetry, high-end appliances, and a seamless connection to the inviting family room. A few steps down, the family room exudes warmth with its gas fireplace and direct access to the private garden patio. The tranquil primary suite offers a restful escape, complete with a luxurious ensuite and walk-out access to the backyard. Two additional bedrooms and a stylish main bathroom complete the main level. The fully finished lower level provides exceptional versatility with a spacious recreation/media room, fourth bedroom, full bath, and office area perfect for guests, hobbies, or extended family living. Enjoy year-round natural beauty from your own backyard, with mature trees, a large stone patio, and complete privacy. Double garage, updated systems, and an unbeatable location just moments to the Ottawa River, NCC trails, and top schools. A rare opportunity to own a truly special home in a setting that feels miles away from the city yet minutes to downtown. *Some photos have been virtually staged. 24 Hours Irrevocable as per form 244. OPEN HOUSE THIS SUNDAY 8TH FEB 2:00 PM - 4:00 PM (id:28469)
RE/MAX Hallmark Realty Group
102 Lochnaw Private
Ottawa, Ontario
Nestled in Stonebridge, just moments from the Stonebridge Golf Club, walking trails, parks, schools, restaurants, and shops, this desirable Monarch National model offers a thoughtfully designed layout with three bedrooms, three bathrooms, and a finished lower level featuring a recreation room with a cozy fireplace.The main level boasts bright, open sightlines with living and dining areas enhanced by hardwood floors. The eat-in kitchen features quartz countertops, stainless steel appliances, and a peninsula that maximizes workspace. From the breakfast area, a patio door opens to the rear outdoor living space, complete with a patio, deck, and astroturf for easy maintenance. Upstairs, the spacious primary bedroom includes an electric fireplace, two walk-in closets for ample storage, and a four-piece ensuite. Two additional bedrooms, a full bathroom, and a convenient laundry room complete the upper level. Some photographs have been virtually staged. The association fee of $133.81 per month covers the maintenance of the common areas. (id:28469)
Royal LePage Team Realty
3022 Freshwater Way
Ottawa, Ontario
Situated on a premium corner lot in the heart of Half Moon Bay, Barrhaven, this exceptional residence offers the perfect blend of family-oriented functionality and elevated curb appeal. A park-facing wrap-around veranda invites you to enjoy scenic views and a true sense of community right from your front door. Inside, the main level features a sophisticated open-concept layout defined by hardwood floors and an abundance of natural light streaming through large windows dressed in California shutters. This versatile space includes a formal dining room located off front foyer currently utilized as a vibrant games room, but offers flexible living options to suit your lifestyle including a home office. The heart of the home is the open-concept Kitchen that is equipped with a gas stove, center island, and is situated along side the Dining. The area flows seamlessly into the adjoining family room, which is centered around a warm gas fireplace, and has access out to the backyard through a French door. For added convenience, there is also easy access from the two-car garage directly into the kitchen, and a discreet two-piece guest bath. The upper level is designed for modern living with a thoughtful layout and the convenience of second-floor laundry. The primary retreat is a spacious suite featuring a four-piece ensuite with a soaker tub and a walk-in closet. Three additional bedrooms, each equipped with double closets and ceiling fans, share a well-appointed full bathroom. The lower level extends the home's utility with a finished private office perfect for remote work, as well as a partly finished large recreation space, and a three-piece rough-in for a future bathroom. The outdoor space features a fully fenced yard and a two-tier deck ideal for summer hosting. Newer Furnace and AC are on rental plan along with hot water tank and chlorine filter. Please provide day-before notice for showings. 12 hr irrevocable on offers per 244. OH on Feb 8th from 2:00 PM to 4:00 PM. (id:28469)
Royal LePage Team Realty
1040 Karsh Drive
Ottawa, Ontario
Set on a quiet street in the desirable Upper Hunt Club neighborhood, this lovely four bedroom family home offers comfort, space, and a wonderful location. The bright main floor features hardwood flooring throughout, a welcoming living room with a large bay window, a formal dining area, and an updated kitchen with an eat in space that opens to a cozy family room with a gas fireplace. A convenient laundry and mudroom provides inside access to the garage. Upstairs, the primary bedroom offers a peaceful retreat with a dressing area, double closets, and a private ensuite with a relaxing soaker tub. Three additional bedrooms and a full bathroom complete the level. The finished basement adds extra living space with a recreation room, office or hobby area, a three piece bathroom, and plenty of storage. Enjoy a private backyard and the ease of being close to parks, walking paths, recreation facilities, major highways, and downtown Ottawa. All rooms and other measurements are attached in the listing. The pre-inspection report can be provided upon request. (id:28469)
Coldwell Banker Sarazen Realty
144 Unity Place
Ottawa, Ontario
Welcome to 144 Unity Place, a beautifully upgraded Mattamy Parkside model set on an impressive 36 ft x 127 ft lot in the heart of Stittsville. With over $155k in builder upgrades, a premium lot upgrade, and 9-foot ceilings on the main and upper level, this four-bedroom, five-bathroom home offers exceptional space, thoughtful design, and high-end finishes across every level. The main floor features a flexible den or office at the front of the home that works perfectly as a bonus room. The kitchen is a standout with floor-to-ceiling upgraded cabinetry with crown mouldings, a waterfall quartz island, gas burner cooktop, built-in oven and microwave, chimney-style hood fan, and pot lighting throughout. Waffle ceilings and a fireplace with a masonry upgrade add warmth and architectural detail. A functional mudroom with a walk-in closet connects to an upgraded powder room for everyday convenience. Upstairs, hardwood flooring continues throughout, with an oak staircase, upgraded metal spindles, and carpet runners. All four bedrooms are located on this level, including a spacious primary suite with two walk-in closets and an upgraded ensuite. Another bedroom features its own private ensuite, while the other two share a well-designed Jack and Jill bathroom. An upgraded laundry room and reinforced ceiling support for a statement chandelier complete the level. The finished basement adds valuable living space with a full bathroom and a bar-style kitchen, ideal for entertaining or extended use. Outside, enjoy a deck, pergola, side interlock, exterior pot lighting, and a gas line for BBQs. The four-car driveway offers parking for up to six vehicles total. Additional highlights include 8-foot doors, upgraded trim and casings on all levels, raised countertops, EcoWater filtration system, and 125 amp electrical service. This is a home where quality, scale, and attention to detail are felt throughout. (id:28469)
Exp Realty
2754 Eagleson Road
Ottawa, Ontario
Stop searching. The answer is 2754 Eagleson Road, a rare 5,700 sq. ft. legacy estate offering an unmatched lifestyle, just 12 minutes from Kanata's tech hub. This isn't just a home; it's two homes in one. The brilliant design includes a completely private, self-contained residence perfect for parents, in-laws, or an au pair, featuring its own full kitchen, laundry, and bathroom. This is multigenerational living without compromise.The main residence is an entertainer's dream, centred around a stunning chef's kitchen with a massive marble island and premium Miele appliances. Retreat to the expansive primary suite, your personal sanctuary with a five-star, spa-like ensuite. Outside, your private resort awaits with an above-ground pool, hot tub, and a cozy fire pit for year-round enjoyment. With a backup generator, you have total peace of mind, ensuring you're always in control. Key Features:6 Bedrooms | 4 Bathrooms5,700 sq. ft. of expertly designed space Fully independent second residence for ultimate flexibility Unbeatable 12-minute drive to Kanata Centrum & Tech Park Private backyard oasis with pool, hot tub & fire pit Dedicated main-floor office for modern work-life balance.This unique combination of scale, luxury, and dual-living functionality is an opportunity that won't last. It's more than a home; it's the future for your family. Book your private showing today. (id:28469)
Exp Realty

