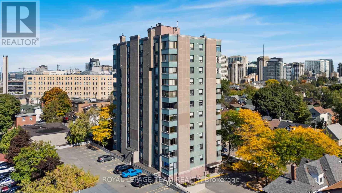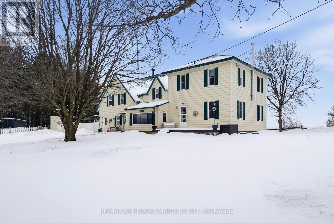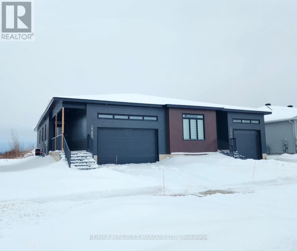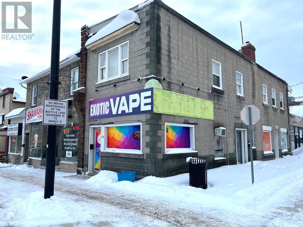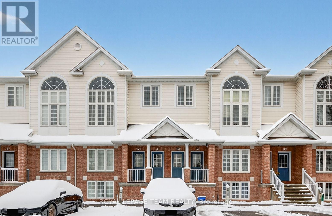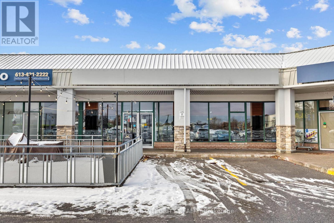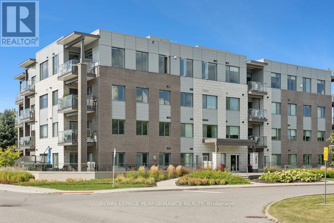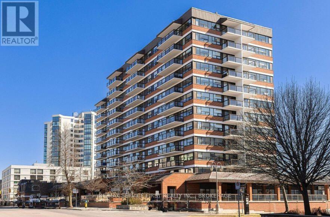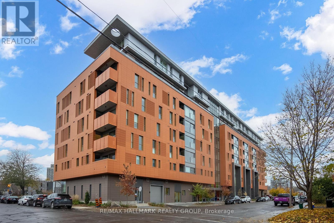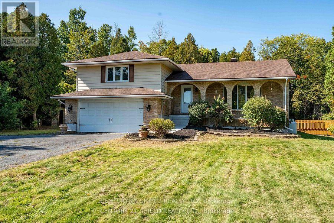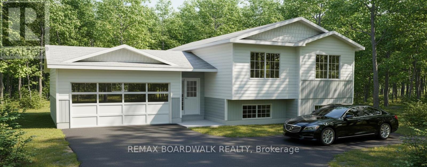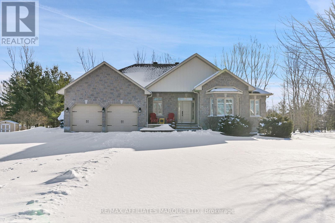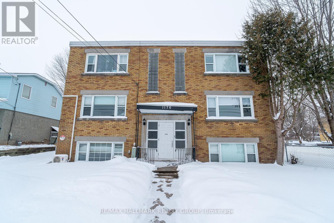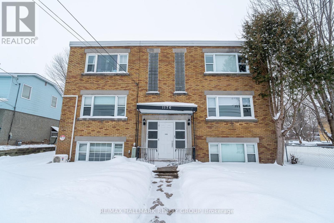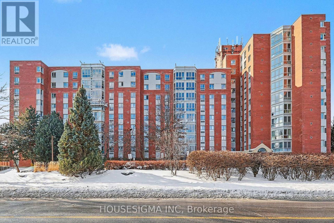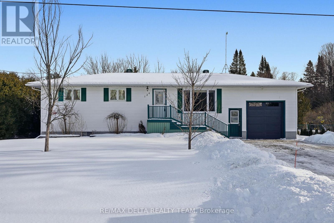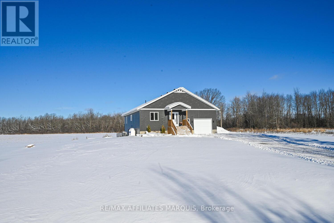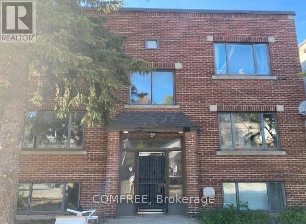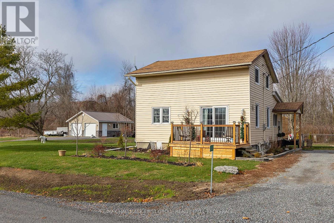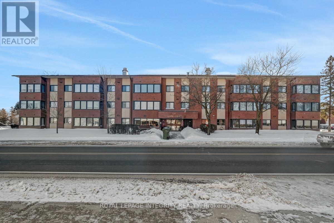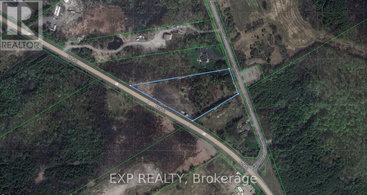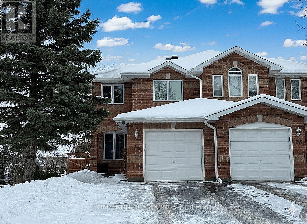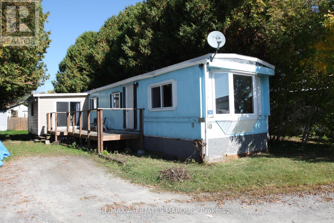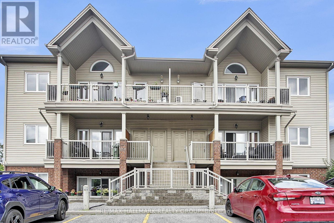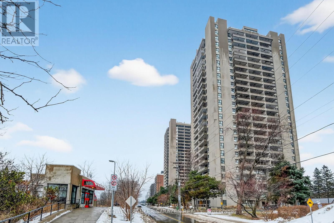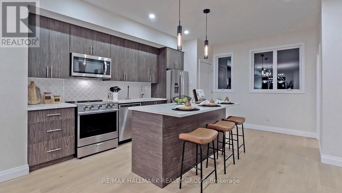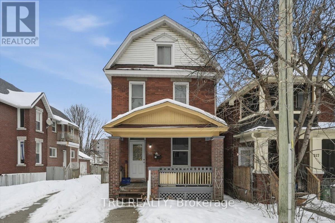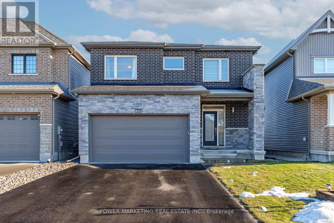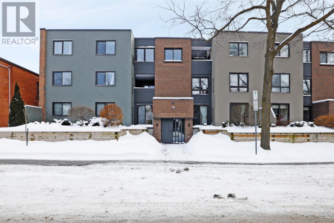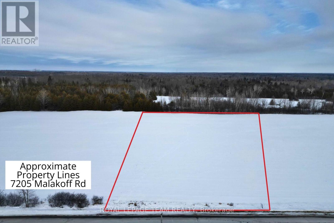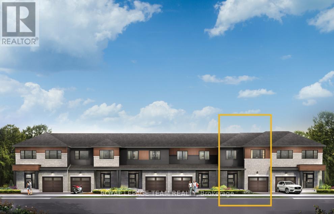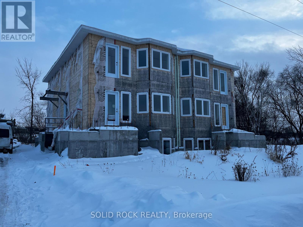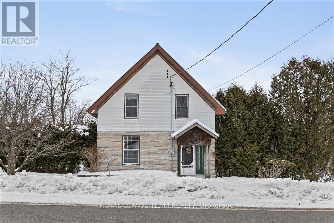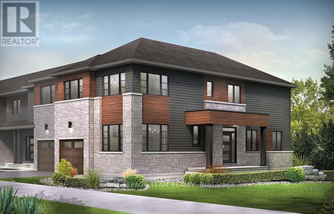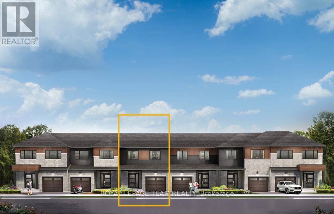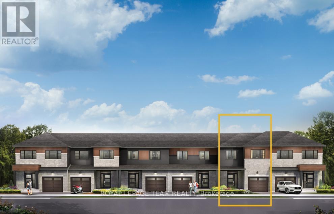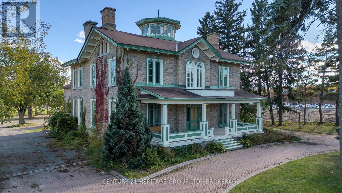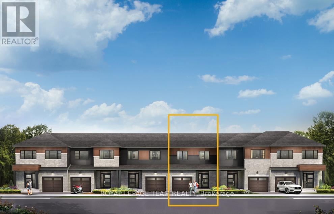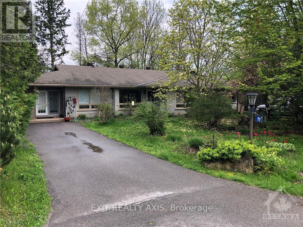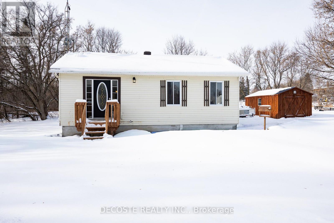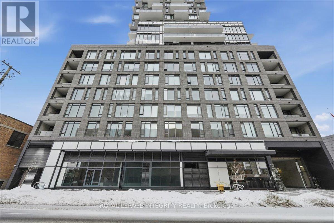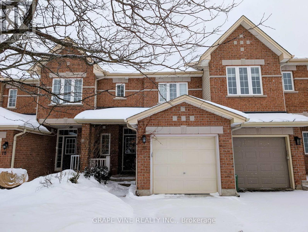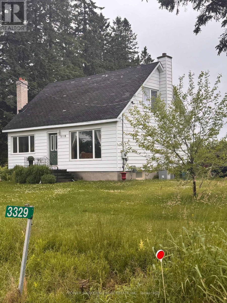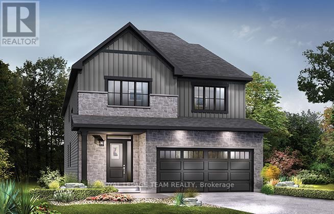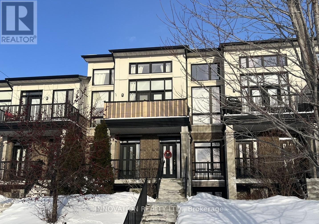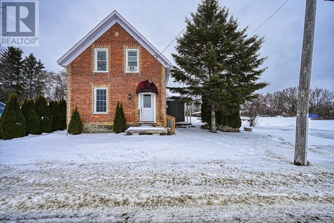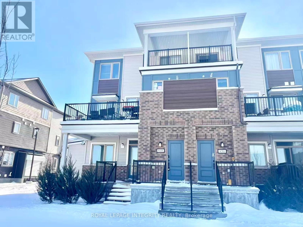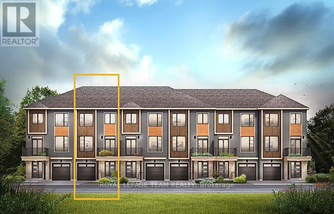303 - 40 Arthur Street
Ottawa, Ontario
Welcome to Unit 303 at 40 Arthur. Step into a bright southeast corner suite that feels truly connected to its surroundings. Nestled on a lower level, this home offers a rare perspective: generous windows frame mature trees and greenery, creating a calming outlook that's both private and tranquil. The thoughtful layout is ideal for entertaining or quiet evenings at home, with elegant details such as cove moulding adding a touch of architectural refinement. A well-designed kitchen with ample storage and workspace keeps everything within reach. Two spacious bedrooms, including a serene primary suite, offer comfort and privacy. The second bedroom is perfect for guests, a home office, or a creative studio. One of the highlights of this home is its solarium set against a canopy of trees; it's a peaceful space for morning coffee or evening relaxation. Unlike higher-floor units with skyline views, this suite immerses you in natural surroundings while still delivering the convenience of city living. Located in a sought-after building at 40 Arthur, residents enjoy excellent amenities, secure entry, and a welcoming community atmosphere. Step outside and you're moments from the vibrant restaurants of Chinatown, the cultural life of Little Italy, and easy access to transit, bike paths, and downtown Ottawa. Unit 303 offers more than just a place to live, it's a lifestyle, blending urban accessibility with nature's serenity. Special assessment to be paid by seller. (id:28469)
Royal LePage Team Realty
3198 Hwy 138 Highway
North Stormont, Ontario
If space is what you're after, this versatile property truly delivers. Offering approximately 3,500 sq ft of total space, including a heated workshop, this home is ideal for growing families, creatives, or anyone needing room to spread out. The residence features six generously sized bedrooms, with two currently used as a music/jam room and a craft space, showcasing just how flexible the layout can be. Each bedroom offers comfortable proportions, making them easy to adapt to bedrooms, offices, or hobby rooms. At the heart of the home is a large eat-in kitchen, complete with an abundance of cabinetry and a central island that provides plenty of prep and workspace, perfect for family meals. The spacious living room is open to a formal dining area, allowing an ideal setting for entertaining. The main floor includes a convenient two-piece bathroom with laundry, while a full bathroom is located upstairs. Three separate staircases add character and functionality, and the basement offers cellar-style storage, ideal for keeping things organized without sacrificing living space. A standout feature is the heated workshop attached to the back of the home, which could remain as-is or be modified to suit your needs, think home business, studio, gym, or additional living space. Outside, you'll find a fully fenced backyard, perfect for kids or pets, along with two- single car detached garagse. Additional highlights include a durable metal roof and two propane furnaces for efficient heating. Offering endless possibilities and a highly adaptable layout, this property combines space, function, and flexibility, all while being just 20 minutes to Cornwall and 40 minutes to Ottawa. (id:28469)
RE/MAX Affiliates Marquis Ltd.
Royal LePage Performance Realty
2288 Crewson Crescent
Cornwall, Ontario
Modern semi-detached home with attached double garage! This thoughtfully designed 3-bedroom plus den, 3-bathroom residence offers a distinctive layout featuring a primary suite with ensuite bath and walk-in closet, plus convenient main-floor laundry. The bright, open-concept living area is positioned toward the rear of the home, with easy access to the backyard. The upgraded kitchen boasts quartz countertops, pull-out cabinetry and a stylish peninsula island. Today's buyers will love the practical design and modern finishes throughout. Only one year old, this home is truly move-in ready with no updates required. Enjoy the comfort of a two-car attached garage during Canadian winters. Located in a trendy, expanding east-end neighbourhood close to schools, shopping, and walking trails. Available for occupancy May onward. Book your private showing today. 24hr irrevocable. (id:28469)
RE/MAX Affiliates Marquis Ltd.
18 Beckwith Street N
Smiths Falls, Ontario
Busy and visible location to attract both foot traffic and vehicle traffic for your retail storefront needs. With newly improved street parking in the core of Smiths Falls, this uniquely positioned location offers maximum visibility on it's windowed corner front. Street parking available on both Beckwith and William Street. $1600.00 per month plus utilities. (id:28469)
Century 21 Synergy Realty Inc.
145 Wharhol Private
Ottawa, Ontario
145 Wharhol Private. Convenient Bells Corners location near amenities nearby and access to both 416 and 417. Close to DND headquarters on Moodie Drive and LRT. Upper unit 2 bedroom plus loft, 1.5 bathrooms. Main bathroom a soaker tub and access to the primary bedroom offering a walk-in closet and a balcony. Bright and spacious open-concept design with a 2 storey ceiling in the living room. Large eat-in kitchen with lots of cabinetry, storage closet and a balcony. Engineered floor on the main level. 5 appliances included. 1 parking space (#145) Central air replaced 2024. Brand new Washer Dryer! (id:28469)
Royal LePage Team Realty
2150 Robertson Rd Road S
Ottawa, Ontario
Exceptional opportunity to acquire a well-established restaurant, proudly operating since 1998, located in one of the largest and busiest plazas in Bells Corners, benefiting from constant all-day foot traffic and excellent exposure. Surrounded by strong anchor tenants and national retail chains that complement and drive consistent business. This spacious 3,307 sq.ft. dining room offers seating for 169 guests, plus a welcoming patio for those perfect summer days. The layout includes a designated bar area for guests who enjoy sitting up front, along with a versatile buffet-style setup that adds functionality and revenue potential. The restaurant is fully equipped with an LLBO license, a commercial kitchen featuring a long hood range, and four well-maintained washrooms including a wheelchair-accessible facility. With abundant parking right at the door, a loyal customer base, and a well-trained staff that keeps operations running smoothly, this business is ideal for an owner-operator or an investor looking for a turnkey opportunity in a high-visibility location. Please contact the listing agent for further details, financials, and to arrange a confidential showing - opportunities like this don't come often. (id:28469)
Royal LePage Integrity Realty
104 - 280 Herzberg Road
Ottawa, Ontario
Welcome to 104-280 Herzberg! This stylish ground-level 1-bedroom plus den condo in The Serenity offers 729 sq. ft. of thoughtfully designed living space with premium finishes throughout. Step inside to discover 9' ceilings, wide-plank hardwood flooring, and a modern neutral palette that creates an airy, inviting atmosphere. The open-concept kitchen boasts sleek grey cabinetry, quartz countertops, stainless steel appliances, and a large island with seating that also serves as extra prep space. The versatile den is perfect for a home office or additional living area, while the spa-inspired bathroom features a glass shower with rain head, porcelain tile, and a quartz vanity. A true highlight is the spacious private terrace, ideal for entertaining, outdoor dining, or simply relaxing in a tranquil setting backing onto NCC green space. Additional conveniences include in-unit laundry, heated underground parking, and a storage locker. Residents of Serenity Condos also enjoy access to a rooftop terrace with forest views, a fitness centre, bike storage, and more. Perfectly located near golf at The Marshes, scenic trails (including a 4 km trail just steps from your door), as well as shopping and dining, this home offers the ideal blend of comfort, style, and convenience. Find floor plans, the status certificate, and more details at nickfundytus.ca. (id:28469)
Royal LePage Performance Realty
503 - 165 Ontario Street
Kingston, Ontario
Welcome to downtown Kingston living at its finest. This spacious 1,380 sq.ft. corner unit in the highly sought-after "Landmark" condominium offers an exceptional lifestyle with premier building amenities, including an indoor pool, fully equipped gym, gathering/conference room, and an inviting outdoor patio perfect for entertaining. Step outside and enjoy everything the city has to offer: restaurants, the local market, shopping, parks, and entertainment are all just a short walk away. Inside, the welcoming foyer leads to a bright galley kitchen with a breakfast nook. The expansive open-concept living and dining areas are surrounded by southwest-facing windows, filling the space with natural light. A patio door opens onto a private glass balcony overlooking the city to the north, while southwest-facing windows offer views of Lake Ontario. Double doors lead to a generous den with its own set of patio doors opening to a second balcony with lovely water views. An ideal space for a home office or additional bedroom. The unit includes two large bedrooms, including a spacious primary suite with double closets and a private 4-piece ensuite. In-suite laundry and hardwood floors throughout add to the comfort and convenience of this exceptional rental. Experience the best of downtown Kingston in this bright, spacious, and well-appointed condominium at "The Landmark". (id:28469)
RE/MAX Service First Realty Inc.
607 - 135 Barrette Street
Ottawa, Ontario
Welcome to Unit 607 at 135 Barrette Street - The St. Charles Market in New Edinburgh! An upscale & remarkable project, built by ModBox Developments. Minutes to all shops, amenities, downtown/lowertown, Global Affairs, the River, public transportation & walking/biking paths! This gorgeous/modern 1-Bed, 1-Bath unit falls nothing short of perfect! Highlights include: High-end Fisher & Paykel appliances (including gas range), 2 tiered dishwasher & an abundance of cupboards/counter space. Designer Caesarstone raw concrete countertops in kitchen & quartz in bathroom (with heated floor!), FULL soundproofing between both neighbours, electronic black-out blinds in kitchen/living area, private balcony with heater & nat-gas BBQ hookup, hardwood floors throughout & full-sized in-unit laundry! Amenities include: Concierge service, Fitness Centre, Party Room, Yoga Studio, Roof top terrace & more! 2 oversized storage lockers (#48 & #49) & Valet parking via innovative automated puzzle parking system. (id:28469)
RE/MAX Hallmark Realty Group
18915 Glen Road
South Glengarry, Ontario
Set on nearly an acre with mature trees, this inviting split-level home offers the perfect blend of space and style. The open-concept living and dining area flows into a bright modern kitchen with stainless steel appliances, while hardwood and tile floors add warmth and elegance. Upstairs you'll find three comfortable bedrooms and a full bath, and the lower level features a cozy family room with a propane fireplace, two additional large bedrooms, and a 3-piece bath. Enjoy the outdoors with a sunny deck and a 3-season patio, ideal for relaxing or entertaining. With a spacious attached garage and thoughtful modern updates throughout, this property is ready to welcome you home. (id:28469)
Century 21 Shield Realty Ltd.
Lot 69 Drummond Concession 5b Road
Drummond/north Elmsley, Ontario
*This house/building is not built or is under construction. Images of a similar model are provided* Top Selling Jackson Homes Entry Level Pinehouse model with 3 bedrooms, 2 baths and split entryway to be built on stunning 1.7 acre, partially treed lot just minutes from Perth and Carleton Place, and under 30 minutes to Kanata, with an easy commute to the city. Enjoy the open concept design in living/dining /kitchen area with custom cabinets from Laurysen Kitchens. Generous bedrooms, with the Primary featuring a full 4pc Ensuite with one piece tub. Vinyl tile flooring in baths and entry. Large entry/foyer with inside garage entry, and door to the backyard leading to a privet ground level deck. Attached double car garage (20x 20). The lower level awaits your own personal design ideas for future living space. The Buyer can choose all their own custom fnishing with our own design team. (id:28469)
RE/MAX Boardwalk Realty
6574 Adrian Court
South Glengarry, Ontario
Tucked away on a peaceful street in a sought-after neighbourhood, this beautifully crafted stone and brick bungalow showcases quality construction, and thoughtful design throughout. On the main level the home offers two spacious bedrooms and three well-appointed bathrooms, making it ideal for comfortable, low-maintenance living. Step inside to a welcoming foyer that opens into a bright, flowing main living area. The living room is warm and inviting with a gas fireplace, seamlessly connecting to an expansive dining area-perfect for entertaining. The kitchen is both stylish and functional, featuring a central island, generous cabinetry, pull-out pantry storage, and a convenient built-in workspace. From the kitchen, patio doors lead to a generous deck with gazebo and hot tub overlooking a private, beautifully landscaped backyard-an ideal spot to relax or host guests. The primary bedroom retreat boasts a walk-in double closet, elegant tray ceiling, and a stunning ceramic ensuite complete with a seated shower. A second bedroom with double closet sits near a full four-piece bathroom, offering comfort and privacy for guests or family. Hardwood and ceramic flooring enhance the main level, which also includes a combined laundry and powder room for added convenience. The partially raised lower level is equally impressive, offering a generously sized, finished recreation/family room ideal for entertaining or everyday relaxation. The remaining unfinished space includes a bathroom rough-in and presents an excellent opportunity to create an additional bedroom or expand the living area, allowing the home to adapt effortlessly to your lifestyle. There have been significant updates to the home including replacing the furnace and air conditioner in 2025, water treatment system, interlocking driveway installed, fencing along rear of property, hot tub, see the feature sheet for complete list. This well-designed home combines comfort, quality, and future potential in a serene setting. (id:28469)
RE/MAX Affiliates Marquis Ltd.
1176 Shillington Avenue
Ottawa, Ontario
Prime investment opportunity! This 6 Unit Apartment Building, 2x1 bedrooms, 4x3 bedrooms, is a perfect addition to your portfolio. Ideal for the investor. Solid income, excellent location with great potential to manage your revenue stream. Turn key property, 5 units fully renovated, 4 units fully furnished, well maintained property, newer roof, large lot with ample size to build, 6 parking spots at rear of building (each unit has one). Currently 2 units are tenanted & 4 are available for lease or short term rentals. Close to Civic Hospital, schools, buses, 417 & shopping amenities. (id:28469)
RE/MAX Hallmark Realty Group
1176 Shillington Avenue
Ottawa, Ontario
Prime investment opportunity! This 6 Unit Apartment Building, 2x1 bedrooms, 4x3 bedrooms, is a perfect addition to your portfolio. Ideal for the investor. Solid income, excellent location with great potential to manage your revenue stream. Turn key property, 5 units fully renovated, 4 units fully furnished, well maintained property, newer roof, large lot with ample size to build, 6 parking spots at rear of building (each unit has one). Currently 2 units are tenanted & 4 are available for lease or short term rentals. Close to Civic Hospital, schools, buses, 417 & shopping amenities. (id:28469)
RE/MAX Hallmark Realty Group
716 - 960 Teron Road
Ottawa, Ontario
Welcome to The Atriums of Kanata - this bright corner-unit 2-bedroom, 2-bath condo offers 1,133 sq. ft. of comfortable living with large windows throughout. The spacious living/dining area opens to a sun-filled solarium, perfect for additional seating or flexible use. The kitchen features quality cabinetry, stainless steel appliances, and neutral tile flooring.The generous primary bedroom includes a 2-piece ensuite, while the second bedroom is a good size with plenty of natural light. A full main bath and in-unit laundry with storage add everyday convenience.This unit includes underground parking and a locker. Residents enjoy exceptional amenities: hot tub, sauna, gym, squash courts, billiards/games room, workshop, party room, library, outdoor swimming pool, and tennis court. A well-managed, smoke-free building in a quiet Beaverbrook location close to transit, shopping, parks, the Kanata North tech hub, and Hwy 417. Top-rated schools: Earl of March, W. Erskine Johnston, Stephen Leacock, All Saints. Heat Pump & Hot water tank (owned) both replaced in 2023. New Washer Dryer. (id:28469)
Housesigma Inc
124 Forest Lane
The Nation, Ontario
Welcome to the family-friendly community of Forest Park. This well-maintained and inviting 3+2 bedroom home offers exceptional space and comfort, both inside and out. Perfect for entertaining, the property features a large two-tier deck with a screened-in gazebo, a heated above-ground pool, and a private, beautifully landscaped lot surrounded by mature trees. The heart of the home is the stylish designer kitchen, complete with an apron sink, granite countertops, and stainless steel appliances. The fully finished lower level provides a warm and welcoming family room highlighted by a cozy gas fireplace-ideal for relaxing evenings or hosting guests. The main level includes three generously sized bedrooms, while the lower level offers two additional bedrooms, a den/office, a three-piece bathroom, ample storage space, and a separate utility room. Additional highlights include garage with a mezzanine-perfect for storage. Enjoy the convenience of municipal water and sewer services, eliminating the need for a well or septic system. Nature trails are located just steps from the end of the street, with the South Nation River nearby. Schools, shopping, recreation facilities, and quick access to Highway 417 complete the appeal of this fantastic home. (id:28469)
RE/MAX Delta Realty Team
1162 Rideau River Road
Montague, Ontario
Welcome to your dream home in the countryside where peaceful rural charm meets modern convenience. This immaculate, turn-key newer build is perfectly positioned on a picturesque and sought-after road, nestled between the vibrant communities of Merrickville and Smiths Falls. Just minutes from a Rideau Canal boat launch and offering an easy commute into Ottawa, this property provides the best of both worlds: quiet country living with close proximity to essential amenities and recreational opportunities. Step inside to discover bright and beautifully finished living spaces, both on the main and lower levels. The main floor offers an inviting open-concept layout, ideal for entertaining or relaxed family living. The spacious kitchen is a true highlight, featuring abundant cabinetry, a large walk-in pantry, and plenty of prep space. Three generous bedrooms are situated on this level, including a lovely primary suite complete with a private 3-piece ensuite and walk-in closet. Downstairs, the bright lower level continues to impress with a large family room, a fourth bedroom, a modern 3-piece bathroom, a spacious laundry area, and a large utility/storage room offering plenty of functionality and potential. This home is packed with bells and whistles designed for comfort and peace of mind: a powerful 22kW Honeywell generator that services the entire home, efficient on-demand hot water system, a 2-stage heat pump furnace, and a water softener system. Enjoy quiet evenings on the rear deck as you watch breathtaking sunsets over the farm field behind you. The large yard offers ample space for children to play or for the gardening enthusiast, and the partially fenced rear yard adds convenience for pets or young ones. Located amongst beautiful farmland and just a stones throw from the river, this is an ideal spot to raise a family or enjoy peaceful rural life with easy access to town and city. Don't miss the opportunity to make this exceptional property your forever home! (id:28469)
RE/MAX Affiliates Marquis
90 Riverside Drive
Greater Sudbury, Ontario
Prime Investment Opportunity: The Anna 6-Plex in Sudbury Discover The Anna, a well maintained 6-plex strategically located in the heart of Sudbury. This turnkey multi-family property combines modern upgrades, reliable cash flow, and low maintenance, making it an exceptional investment opportunity. Property Highlights Configuration: Six spacious 2-bedroom units, all fully occupied with a mix of long-term tenants at near-market rental rates. Rental Income $102,640 Taxes $8974 2025 Modern Upgrades: Updated kitchens and refreshed bathrooms in all units. Fresh paint and hardwood flooring in most units, enhancing tenant appeal. Six units feature private walkout porches, providing desirable outdoor living space. Cost-Efficient Operations: Six units equipped with individual hydro meters minimizing owner costs. New boiler installed in 2022 for reliable heating. Rented hot water tank on-site coin laundry facilities add convenience and reduce maintenance overhead. (id:28469)
Comfree
475 Absalom Road
Loyalist, Ontario
Discover the perfect blend of peaceful country living and modern convenience in this beautifully renovated three-bedroom, two-bathroom home, ideally positioned on a country lot just minutes from Kingston, Amherstview, and quick 401 access. Step inside and be welcomed by a bright, spacious kitchen featuring a stylish centre island with granite countertops and an inviting eat-in area overlooking the fully fenced backyard. The main floor offers exceptional flexibility, with a comfortable bedroom and a full bathroom renovated in 2025, providing an excellent option for guests, aging family members, or single-level living. Upstairs, the home continues to impress. The two additional bedrooms and full bathroom were thoughtfully renovated in 2024, including updated windows. The full-height basement offers generous storage and the opportunity for future development-whether you envision a home gym, workshop, or hobby space. Outside, the 24' x 24' detached garage with separate driveway provides ample room for vehicles, tools, and toys. Natural gas and high-speed internet services. Situated on a dead-end street in a well-maintained, family-friendly location, this home truly offers a lifestyle, not just a place to live. If you've been looking for a move-in-ready country home that checks all the boxes-this is the one. (id:28469)
RE/MAX Hallmark First Group Realty Ltd.
103 - 124 Daniel Street S
Arnprior, Ontario
Welcome to 124 Daniel Street S, Unit 103 . This spacious and well-maintained 2-bedroom, 1-bathroom apartment condo in a secure and popular building in the heart of Arnprior. This desirable main-floor unit offers easy access while still benefiting from a building elevator, visitor parking, and excellent shared amenities. Inside, the unit is bright, clean, and thoughtfully laid out, featuring in-suite laundry with additional storage and comfortable living spaces throughout. Residents enjoy access to a common entertainment room and a beautifully landscaped outdoor patio with mature trees, patio stones, and BBQ space - perfect for relaxing or socializing. Ideally located within walking distance to schools, shopping, the mall, Starbucks, restaurants, and downtown Arnprior, you'll love being close to the charm and energy of small-town Main Street living, while still just seconds to Hwy 417 for easy commuting. A fantastic opportunity for first-time buyers, downsizers, or investors alike. (id:28469)
Royal LePage Integrity Realty
2470 John Quinn Road
Ottawa, Ontario
An incredible opportunity to bring your vision to life on this exceptional residential lot offering just under 4 acres, with over an acre already cleared and ready for your build. Zoned residential, this property is well on its way to supporting your dream home with a road already installed and hydro available on the lot. Ideally located just 5 minutes before Metcalfe, the setting offers a desirable balance of rural privacy and convenient access to nearby amenities. Whether you're envisioning a custom home, country retreat, or future investment, the possibilities are endless and limited only by your imagination. Bring your plans and home-building dreams to life on this ready-to-build property in a sought-after location. (id:28469)
Exp Realty
62 Highmont Court
Ottawa, Ontario
Welcome to 62 Highmont Court, an elegant family residence nestled on a family-friendly street in the heart of the highly sought-after Kanata Lakes community. This home offers the perfect balance of sophisticated design and everyday functional living. This home with all of the top-ranked schools. Your children will benefit from being within the prestigious catchment areas for W. Erskine Johnston Public School, Earl of March Secondary School, and All Saints High School. This is widely considered one of the best educational hubs in the city, making it a sound long-term investment for your family. This meticulously maintained property has been meticulously transformed with extensive upgrades throughout, offering a modern, move-in-ready experience in a location that is second to none. Features a spacious open-concept layout, large windows that flood the home with natural light, and a private backyard oasis. Whether you are hosting a formal dinner or enjoying a quiet evening by the fireplace, this home caters to every need. The second level features three spacious bedrooms and two beautifully renovated bathrooms, including a luxurious primary ensuite designed for relaxation. (id:28469)
Home Run Realty Inc.
514 Jason Street N
Smiths Falls, Ontario
Welcome to 514 Jason Street. Here is a wonderful opportunity to get into the market! This spacious and inviting 2- bedroom mobile home is ideally located on the edge of Smiths Falls , just minutes to all the town amenities. Step inside to find a bright kitchen with plenty of cabinets and counter space, spacious living room with large bay window and 2 good sized bedrooms, including the very large primary with patio doors leading to deck.The lovely 4 pc. bath and convenient utility room with washer and dryer add to the home functionality. Enjoy the deck and nice private backyard- perfect for relaxing entertaining family and friends. Recent updates provide peace of mind, including new roof membrane and levelling of mobile 2020 approx., 6 windows have been replaced, central air and electric furnace replaced -2018 approx., added insulation underneath trailer approx. 2020. Fridge, freezer, washer and dryer are included, making this home move-in ready. While the exterior of the home could use some updating its full of potential, it offers solid bones and great value.Perfect for first time home buyers, downsizes, or anyone looking for an affordable place to call their own. Book your showing today!! (id:28469)
RE/MAX Affiliates Marquis
B - 251 Crestway Drive
Ottawa, Ontario
Welcome to this convenient lower level 2 bedroom 1 bath condo in desirable Chapman Mills, with 902 SF of space. Ideal for first time homeowner, downsizing or as an investment property. The condo is open-concept and feels spacious and airy. Living room includes patio doors that lead to your private terrace - perfect place to relax while enjoying outdoor dining or entertaining. The kitchen features white appliances, good counter space & ample cabinetry, perfect for everyday or entertaining. Both bedrooms are generously sized, offering plenty of natural light and closet space. Full bath has a shower, tub & washer/dryer. Steps away from shops, restaurants, parks, and transit. Schedule your personal viewing today! Quick possession available! (id:28469)
RE/MAX Hallmark Realty Group
#2305 - 1785 Frobisher Lane
Ottawa, Ontario
One bedroom unit that has been updated - hardwood type flooring, white cabinetry, stainless steel refrigerator, stove, black dishwasher and smart storage units. Bathroom has a new walk-in shower, new cabinetry and sink with ample bathroom storage space. The large sun filled balcony has a wonderful view of the Rideau River and Landsdown Park. Transitway is right outside the front door! 2 bus stops from the future LRT. This fabulous location allows one to walk, bike or take the bus to nearby universities, 3 major hospitals (Riverside, General or CHEO), or the shops at Trainyards or Billings Bridge Plaza . One underground parking spot and a storage locker. Portable kitchen island included. Amenities also include laundry facilities on every floor, indoor pool and guest suite (id:28469)
Coldwell Banker Sarazen Realty
809 Star Private
Ottawa, Ontario
Experience the perfect blend of modern sophistication & urban convenience at 809 Star Private, an executive freehold end-unit townhome that offers the privacy of a semi-detached & the sleek finishes of a contemporary build. Tucked away on a quiet dead-end street in a mature Ottawa community, this 1,804 sq. ft. residence is flooded with natural light thanks to the additional windows exclusive to its premium end-unit position. The interior is defined by a carpet-free, open-concept layout featuring smooth ceilings & a chef-inspired kitchen anchored by a massive island-ideal for hosting & daily life. The living/dining area flows seamlessly to a private balcony, while the grassed backyard provides a peaceful outdoor retreat. The layout is exceptionally versatile, highlighted by a ground-floor bedroom with its own ensuite bath & walk-out access, making it the ultimate flex space for a home office, gym, or private guest suite. Upstairs, the spacious primary sanctuary is complemented by two additional bright bedrooms, ensuring plenty of room for a growing family or professional lifestyle. Beyond the home, you are steps from Farm Boy, Starbucks, T&T Supermarket & local pubs, placing every convenience at your doorstep. This provides unmatched flexibility to adjust to market conditions in the future. If you are looking for a stylish, low-maintenance primary residence 809 Star Private delivers on every level. End units with this combination of floor plan flexibility, premium location, and investment potential are a rare find in today's market. Book your private showing today. Floor Plans are attached. Association Fee covers maintenance of Star Private and the perimeter fence. (id:28469)
RE/MAX Hallmark Realty Group
355 Cambridge Street N
Ottawa, Ontario
Thoughtfully re-imagined for modern living, this beautifully updated home offers the perfect blend of historic charm and contemporary comfort. From the moment you step inside, you'll appreciate that while the exterior nods to its classic roots, the interior has been fully refreshed with today's buyer in mind. Featuring 5 generously sized bedrooms and 2.5 bathrooms, this home offers flexibility for growing families, multi-generational living, home offices, or income potential. The interior showcases updated flooring, modern finishes, and a bright, functional layout that maximizes space and natural light. The updated kitchen is designed for real life - stylish yet practical - with modern cabinetry, ample counter space, and room to gather. The living and dining areas are warm and inviting, perfect for both everyday living and entertaining. Updated bathrooms provide a clean, contemporary feel while maintaining a sense of comfort and ease. This is a home that delivers space, functionality, and character - without the headaches of an old interior. A rare opportunity to own a turn-of-the-century home that's been fully brought into the present. Ideal for buyers who love history, but live in the now. This home includes the furniture, as seen in the photos. (id:28469)
Tru Realty
682 Jerome Jodoin Drive
Ottawa, Ontario
Discover this stunning 4-bed, 2.5-bath single home in the highly sought-after Avalon West community. From the moment you step inside, you're greeted with 9 ft smooth ceilings, hardwood floors throughout the formal living, dining, and family rooms, and an elegant gas fireplace that brings warmth and style to the main level. The open-concept kitchen features upgraded cabinetry, stainless steel appliances, and granite countertops-perfect for family living and entertaining. A beautiful hardwood staircase leads to the second level, where you'll find four generously sized bedrooms, all with hardwood flooring for a clean, modern look. The primary bedroom includes a spacious walk-in closet and a private ensuite with a glass stand-up shower. All bathrooms are upgraded with granite countertops, and the convenience of second-floor laundry adds a perfect touch of practicality. The basement offers an expansive open space ready for your personal finishing ideas. Outside, the fully fenced backyard features an interlock patio ideal for summer gatherings, while the brick and stone exterior adds impressive curb appeal. Located within walking distance to scenic trails, ponds, multiple schools, parks, and shopping, this home delivers both comfort and convenience in one of Orleans' most desirable neighbourhoods. (id:28469)
Power Marketing Real Estate Inc.
2d - 142 Waverley Street
Ottawa, Ontario
Prime Golden Triangle! Well-designed 2-bedroom condo in move-in condition situated just steps to the Rideau Canal, a UNESCO World Heritage site. Ideally situated in a tranquil, mostly owner-occupied low-rise building set in a desirable, leafy urban neighbourhood. Enjoy spacious living areas, an upgraded kitchen featuring granite counters and newer laminate flooring, plus the added convenience of in-unit laundry/storage. The large updated bathroom features a newer vanity with granite countertop plus additional storage, updated tile tub surround, and your own personal sauna. Walk to the cafes and eclectic shops of Elgin Street, or catch a performance at the nearby National Arts Centre. This south-facing, second floor unit comes with five appliances and underground parking. A superb place to live - just a 12-minute walk to uOttawa via the Corktown Footbridge. 24-hour irrevocable on offers. (id:28469)
Royal LePage Performance Realty
7205 Malakoff Road
Ottawa, Ontario
Welcome to the perfect canvas for your future dream home. This fabulous, level 2.76-acre estate building lot is ideally situated on the edge of the picturesque village of North Gower, offering the best of both worlds; tranquil rural living with easy access to modern conveniences. Set along a paved road, this prime parcel is just 10 minutes from the shops, dining, and amenities of Kemptville, and only 35 minutes from downtown Ottawa. Enjoy the peace and privacy of wide-open space, star-filled night skies, and no rear neighbours, creating a serene setting to truly unwind. Outdoor enthusiasts will appreciate the nearby boat launches on the Rideau River, perfect for fishing, kayaking, or leisurely days on the water. Whether you envision a custom country estate, space for productive gardens and outdoor living, hobbyists, or private retreat, this property offers endless possibilities. An added bonus: Two side-by-side lots are available, presenting a rare opportunity to build alongside family or friends and create your own exclusive rural enclave. Design, build, and live the lifestyle you've been dreaming of-where peace, privacy, and potential come together. Please do not walk the property without an agent present. (id:28469)
Royal LePage Team Realty
906 Eileen Vollick Crescent
Ottawa, Ontario
There's more room for family in the Lawrence Executive Townhome. Discover a bright, open-concept main floor, where you're all connected - from the spacious kitchen to the adjoined dining and living space. The second floor features 4 bedrooms, 2 bathrooms and the laundry room. The primary bedroom includes a 3-piece ensuite and a spacious walk-in closet. Finished walk out basement with rec room adds even more living space! LOCATED ON A PREMIUM EXTRA DEEP LOT backing onto green buffer zone. Brookline is the perfect pairing of peace of mind and progress. Offering a wealth of parks and pathways in a new, modern community neighbouring one of Canada's most progressive economic epicenters. The property's prime location provides easy access to schools, parks, shopping centers, and major transportation routes. August 11th 2026 occupancy! (id:28469)
Royal LePage Team Realty
6758 Rocque Street
Ottawa, Ontario
Land Assembly Opportunity in Orleans! Side by side Development parcels being sold together on a dead end street only 700 metres to the LRT station at Place D'Orleans! Location is also walkable to the shops and resteraunts on St. Joseph Blvd. Current Zoning of this land assembly (per GeoOttawa) is R4A[2641]. Existing structure is a sixplex that is partially constructed. Come and see the potential of this property for yourself. Sold Under Power of Sale, Sold as is Where is. Seller does not warranty any aspects of Property, including to and not limited to: sizes, taxes, or condition. Do not walk the property without booking an appointment. (id:28469)
Solid Rock Realty
28 Perth Street
Elizabethtown-Kitley, Ontario
This professionally renovated century home sits on a picturesque 1.2-acre lot, less than 15 minutes to all the amenities Brockville has to offer. Step inside the main entrance and be greeted by beautiful French doors leading into a formal sitting room with custom built-ins. The bright and spacious space flows seamlessly into the open-concept kitchen and dining area, featuring granite countertops, a centre island, custom cabinetry throughout, and an abundance of thoughtfully integrated storage. The main floor also includes convenient laundry and an informal living room at the back of the home, creating the perfect space for everyday living and relaxation. With 3 bedrooms and 2 bathrooms, this home combines classic charm with smart, modern updates. Step outside to enjoy a two-tiered deck with integrated pool and pergola-covered hot tub, ideal for entertaining or unwinding. Additional highlights include a workshop, gazebo, separate storage shed, and basement, offering ample space for hobbies and storage. (id:28469)
Royal LePage Team Realty
801 Eileen Vollick Crescent
Ottawa, Ontario
Spread out in the Wynwood Corner Executive Townhome. You're welcomed into the foyer from the front porch, with the kitchen and connected dining and living rooms to one side. A large den is found on the opposite side, perfect for a home office or study. The second floor includes 4 bedrooms, 2 bathrooms and a laundry room, while the primary bedroom offers a 3-piece ensuite and a walk-in closet. Brookline is the perfect pairing of peace of mind and progress. Offering a wealth of parks and pathways in a new, modern community neighbouring one of Canada's most progressive economic epicenters. The property's prime location provides easy access to schools, parks, shopping centers, and major transportation routes. June 30th 2026 occupancy! (id:28469)
Royal LePage Team Realty
904 Eileen Vollick Crescent
Ottawa, Ontario
Enjoy bright, open living in the Cohen Executive Townhome. The main floor is naturally-lit, designed with a large living room connected to the kitchen to bring the family together. The second floor features 3 bedrooms, 2 bathrooms and the laundry room, while the primary bedroom offers a 3-piece ensuite and a spacious walk-in closet. Finished walk out basement with rec room adds even more living space! LOCATED ON A PREMIUM EXTRA DEEP LOT backing onto green buffer zone. Brookline is the perfect pairing of peace of mind and progress. Offering a wealth of parks and pathways in a new, modern community neighbouring one of Canada's most progressive economic epicenters. The property's prime location provides easy access to schools, parks, shopping centers, and major transportation routes. August 13th 2026 occupancy! (id:28469)
Royal LePage Team Realty
900 Eileen Vollick Crescent
Ottawa, Ontario
There's more room for family in the Lawrence Executive Townhome. Discover a bright, open-concept main floor, where you're all connected - from the spacious kitchen to the adjoined dining and living space. The second floor features 4 bedrooms, 2 bathrooms and the laundry room. The primary bedroom includes a 3-piece ensuite and a spacious walk-in closet. Unfinished walkout basement. LOCATED ON A PREMIUM EXTRA DEEP LOT backing onto green buffer zone. Brookline is the perfect pairing of peace of mind and progress. Offering a wealth of parks and pathways in a new, modern community neighbouring one of Canada's most progressive economic epicenters. The property's prime location provides easy access to schools, parks, shopping centers, and major transportation routes. August 20th 2026 occupancy! (id:28469)
Royal LePage Team Realty
389 King Street
Gananoque, Ontario
Welcome to 389 King Street, a striking Victorian in the heart of Gananoque offering timeless character and exceptional investment potential. With over 4,900 sq. ft. of versatile space on a generous half-acre lot, this property presents a rare opportunity for multi-use living, income generation, or future development. Ideally located along Gananoque's main corridor and minutes from the 401 between Toronto and Ottawa, it offers excellent visibility and accessibility. Zoned for both commercial and residential use, the property is well-suited for multi-generational living, income-producing rentals, or a live-in investment. The expansive layout and historic charm provide flexibility to restore as a grand single-family home, reconfigure into multiple units, or explore the addition of a secondary dwelling. Whether you're seeking a unique residence with long-term upside or a distinctive investment property, 389 King Street is a rare offering in a prime location. (id:28469)
Century 21 Heritage Group Ltd.
902 Eileen Vollick Crescent
Ottawa, Ontario
Unwind in the Ashbury Executive Townhome. The open-concept main floor is perfect for family gatherings, from the bright kitchen to the open-concept dining area to the naturally-lit living room. The second floor features 3 bedrooms, 2 bathrooms and the laundry room. The primary bedroom includes a 3-piece ensuite, a spacious walk-in closet and additional storage. Walkout basement rec room for even more living space! LOCATED ON A PREMIUM EXTRA DEEP LOT backing onto green buffer zone. Brookline is the perfect pairing of peace of mind and progress. Offering a wealth of parks and pathways in a new, modern community neighbouring one of Canada's most progressive economic epicenters. The property's prime location provides easy access to schools, parks, shopping centers, and major transportation routes. August 18th 2026 occupancy! (id:28469)
Royal LePage Team Realty
11 & 13 Bayview Crescent
Smiths Falls, Ontario
PRICE IS FOR BOTH UNITS! Investors! This solid income producing property is calling! Located on a large lot this purpose built spacious 2 Unit duplex looks like a semi detached, & is located just minutes from downtown Smiths Falls on a very quiet crescent. Views of the Rideau from your front yard. Both Units have separate driveways, that offer privacy, and feel like your own space. Both are spacious 2 bedroom units. (See floor plan) Property shares common well & septic system keeping utility costs down. Great opportunity to live in one unit & collect income from the other. Stacked washer/dryer, fridge & stove for both units included. Both units have propane fireplaces to supplement heat Tenants pay all utilities. Property produces good revenue. Investment opportunity is knocking. (id:28469)
Innovation Realty Ltd.
1886 Dalkeith Road
North Glengarry, Ontario
Affordable Starter Home! Move-in ready and priced under $300,000, this well-maintained 2-bedroom home in Dalkeith is perfect for first-time buyers or those looking to downsize. Recent upgrades include a completely renovated bathroom, new flooring, fresh paint, new front deck, pot lights, and a new 100-amp electrical panel. The cozy layout features an open-concept kitchen, dining, and living area with an updated kitchen. At the rear of the home, a large 3-season storage/mudroom provides excellent space for boots and additional storage. A 10 ft x 20 ft wood shed, recently purchased, adds even more storage options. A great opportunity to own an affordable, move-in ready home. (id:28469)
Decoste Realty Inc.
602 - 203 Catherine Street
Ottawa, Ontario
Welcome to this stunning 1 bedroom + den condo in sought-after SoBa. This modern space impresses with 9-foot exposed concrete ceilings, a striking feature wall, and warm hardwood floors throughout. The sleek European-style kitchen offers quartz countertops, a stylish backsplash, built-in stainless steel appliances including a gas stove, and a generous center island overlooking the bright open-concept living and dining area with floor-to-ceiling windows and patio doors leading to your private balcony. The spacious primary bedroom features a walk-in closet, while the versatile den is ideal for a home office or flex space. A contemporary bathroom showcases a deep soaker tub with shower and elegant 12" x 24" tile, complemented by the convenience of in-suite laundry. One underground parking space is included. Enjoy exceptional building amenities such as a modern Sky Garden party room, outdoor pool, concierge service, and security system. Ideally located just steps from the shops, cafés, restaurants, and cultural spots of The Glebe, with easy access to Bank Street and Elgin Street. A rare opportunity to own a stylish condo that perfectly blends luxury, lifestyle, and value. (id:28469)
Royal LePage Integrity Realty
16 Cedar Valley Drive
Ottawa, Ontario
Welcome to 16 Cedar Valley Drive, in the heart of Bridlewood. 3 bedroom, 2.5 bathroom townhome in a family friendly and convenient location. Step inside the spacious foyer with inside access to the garage, partial bath and closet. Step up into the main level with beautiful gleaming hardwood flooring. Open concept design with kitchen, living room, and eating area. The large bow windows and patio door allow for plenty of natural light throughout. The kitchen boasts all stainless steel appliances, including a brand new fridge. Wooden cabinetry, ceramic tiling, and a sit up breakfast bar. Upstairs you will find 3 spacious bedrooms, all with hardwood flooring, and a full bath. The lower level includes a full finished rec room area, and full bathroom, perfect for additional living space, or use as an entertainment room. Step outside the patio doors to your fully fenced, private backyard with deck, perfect for a bbq and relaxing. New furnace recently installed. Water heater rental company offers free replacement if needed and up to six months with no payments for new owners who continue the rental. Close to many schools, shopping, restaurants, parks and recreation. (id:28469)
Grape Vine Realty Inc.
3329 Navan Road
Ottawa, Ontario
Developers And investors opportunity knocks! Three bedroom home Beside a medical building, Offering you a a Large lot 14,176 square feet (.325 Acres) Great for your future development Or commercial use. The log is irregular shape and potential for severance is there! Spacious 3 bedroom, 2 bathroom home, with some new windows, newer appliances, newer gas furnace, Newer Hot Water Tank(Owned), new deck, large lot with perennials, bushes and mature trees. Close to shopping centers, schools, and all amenities. Can I occupy and needs 48 hours for showings. Grab Your lifetime opportunity! please call now! (id:28469)
Power Marketing Real Estate Inc.
343 Vibert Douglas Drive
Ottawa, Ontario
Welcome to The Stanley - a detached Single Family Home greets you with an elegant, staircase leading up to 4 bedrooms, including the primary suite with full ensuite and walk in closet. Convenient 2nd level laundry. The main floor has a dedicated den and dining room, plus an oversized kitchen with a breakfast nook opening into the great room. Finished basement rec room for even more living space! Connect to modern, local living in Abbott's Run, a Minto community in Kanata-Stittsville. Plus, live alongside a future LRT stop as well as parks, schools, and major amenities on Hazeldean Road. October 15th 2026 occupancy. (id:28469)
Royal LePage Team Realty
606 Brian Good Avenue
Ottawa, Ontario
Make this rarely offered, highly sought-after west-facing, award-winning Harmony condo your own. This former Urbandale model home offers parking for two vehicles, including a single garage with inside entry plus a laneway space. The open-concept main floor is ideal for entertaining, featuring vaulted ceilings, oversized windows with unobstructed views, and access to a private balcony-perfect for enjoying breathtaking sunsets and abundant natural light. The main level also includes a spacious bedroom with a walk-in closet, a 4-piece bath, and a convenient laundry/utility room. The second level showcases a bright, versatile loft that can serve as a family room, third bedroom, home office, or gym. The primary suite features its own balcony, a walk-in closet, and a luxurious 5-piece ensuite. Enjoy the added convenience of ample street parking right outside your door and a prime location just steps from local amenities. (id:28469)
Innovation Realty Ltd.
5250 Algonquin Road
Augusta, Ontario
This 2+1 bedroom, all-brick home offers two full baths and is located in the quiet village of Algonquin. Just a short drive to the 401 and Brockville, it's also within walking distance of a gas station, restaurant, and convenience store. The main level features a functional kitchen, dining room, and living room, complete with a propane fireplace to keep things cozy on cold winter nights. Also on this level is a flexible bonus room that works well as a bedroom, home office, or family room, along with a 3-piece bath and a rear entrance. Upstairs, you'll find two additional bedrooms and a 4-piece bath with washer and dryer. Comfortable, practical, and well laid out, this home has everything you need. Call today to book your private showing. The tenant will have to fill out an application and provide a credit score, a credit report, and a letter from their employer and must have tenant insurance. references required and no smoking will be permitted in the houses. First and last months' rent will be required . The rooms have been virtually staged. Tenant insurance required and tenant is responsible for all utilities. (id:28469)
RE/MAX Hometown Realty Inc
848 Atlas Terrace
Ottawa, Ontario
Welcome to this bright and spacious 3-bedroom, 2-bathroom upper-unit condo located in the heart of Kanata, facing a large open parking area for added privacy and views.The Nightshade End model welcomes you with a charming front porch and foyer, leading upstairs to an open-concept living and dining area. The generous living room features 9-foot ceilings and large patio doors that flood the space with natural light and open onto your private balcony.The modern open-concept kitchen is equipped with stainless steel appliances and a flush breakfast bar-perfect for enjoying your morning coffee or casual meals.Upstairs, you'll find three well-sized bedrooms, including a spacious primary bedroom with access to a second private balcony, offering beautiful views of the surrounding community. Washer and dryer are conveniently located on the third floor, and ample closet space is available throughout the home.One surfaced parking space is included. (id:28469)
Royal LePage Integrity Realty
411 Velocity Mews
Ottawa, Ontario
The Burnaby was designed so you can have it all. The First Floor features a spacious Laundry Room and an inviting Foyer. The Second Level includes a kitchen overlooking the Living/Dining area, but also a Den, perfect for working from home, or a quiet study area. The Third Level features 2 bedrooms, with the Primary Bedroom featuring a walk-in closet. The Burnaby is the perfect place to work and play. All Avenue Townhomes feature a single car garage, 9' Ceilings on the Second Floor, and an exterior balcony on the Second Floor to provide you with a beautiful view of your new community. Brookline is the perfect pairing of peace of mind and progress. Offering a wealth of parks and pathways in a new, modern community neighbouring one of Canada's most progressive economic epicenters. The property's prime location provides easy access to schools, parks, shopping centers, and major transportation routes. September 23rd 2026 occupancy! (id:28469)
Royal LePage Team Realty

