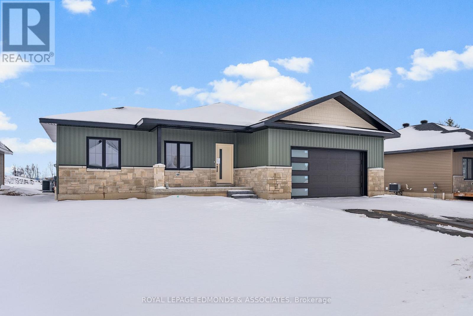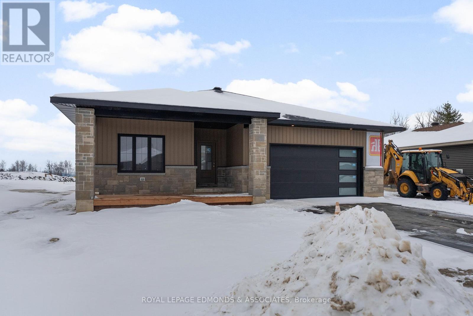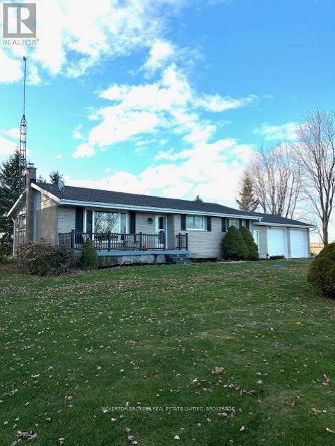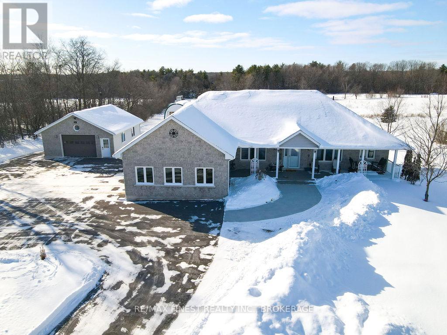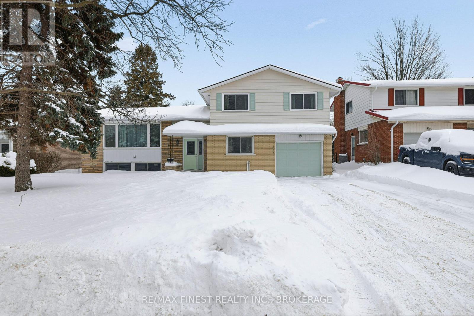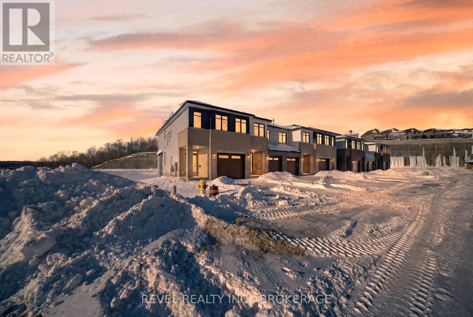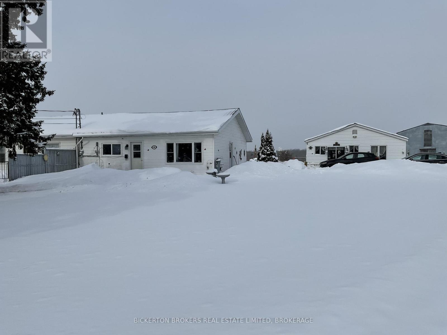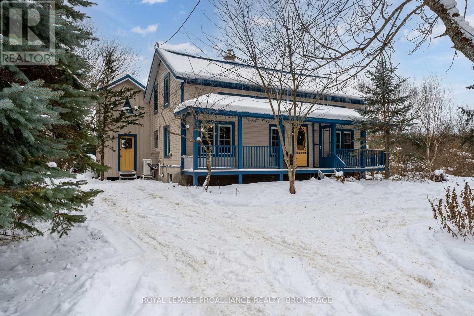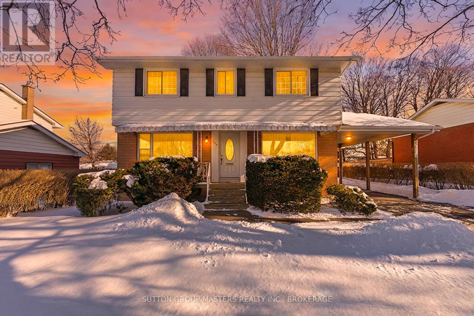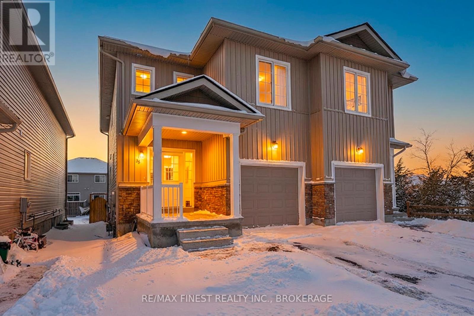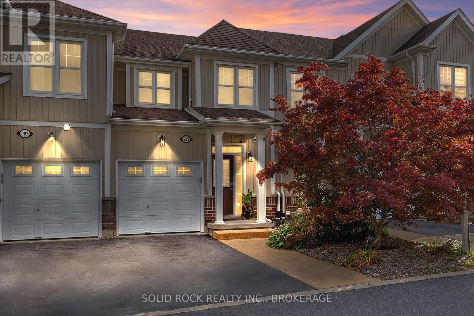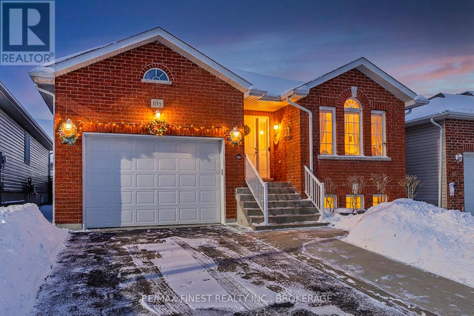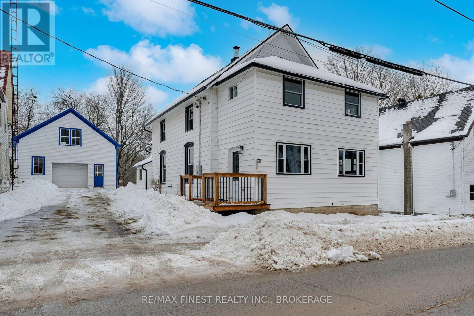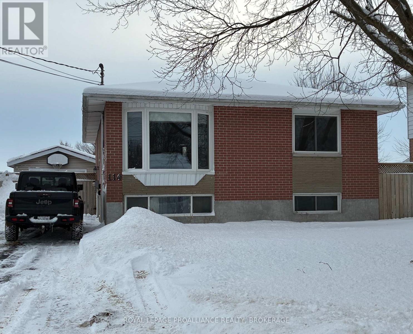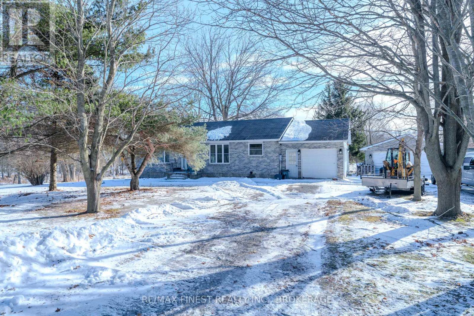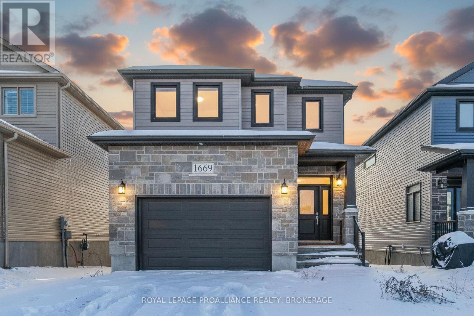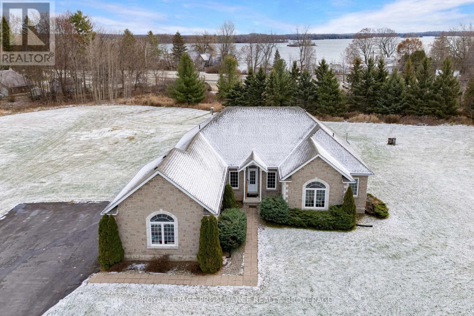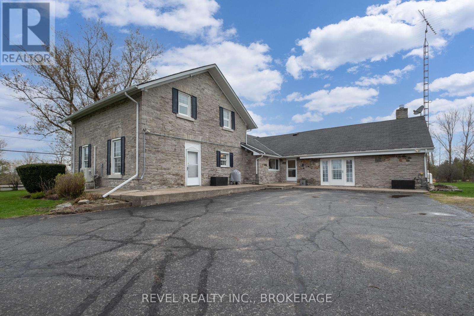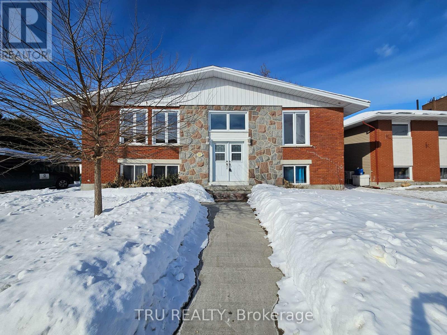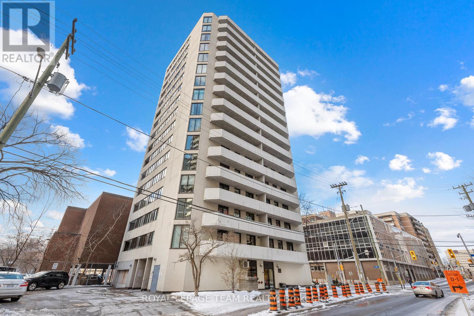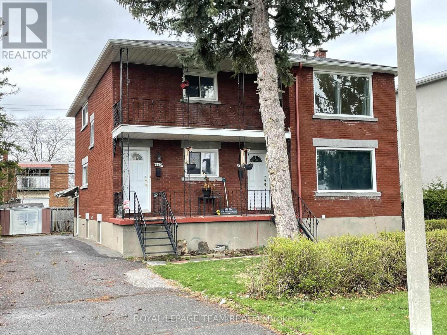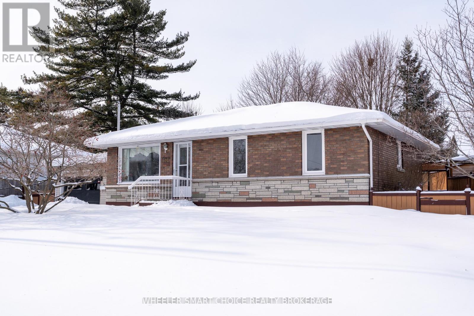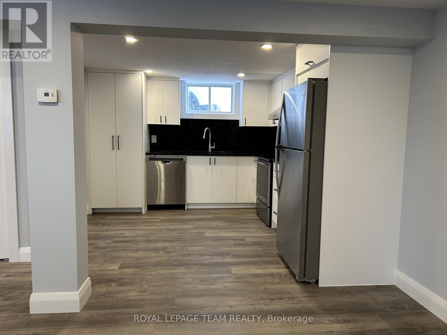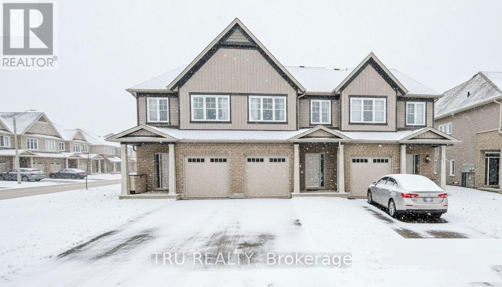22 Bamagillia Street
Whitewater Region, Ontario
Welcome to the Wren Subdivision in beautiful Cobden! This charming 3-bedroom, 2-bathroom home on a 70ft wide lot offers 9-foot ceilings throughout the main floor, creating a bright and spacious feel. The large primary bedroom features a generous walk-in closet and ensuite bath. Enjoy the convenience of main-floor laundry in a mudroom just off the double car garage. Step out onto a spacious back deck, perfect for relaxing or entertaining. High-quality standard features include 200-amp electrical service, owned electric hot water tank, central air conditioning, eavestroughs & a paved driveway & sodded yard. With 1,690 sq feet you have ample living and entertainment space! The Wren community offers a welcoming mix of retirees and young families. Surrounded by nature in the heart of the Whitewater Region, you're just minutes from beaches, whitewater rafting, kayaking, and scenic trails. Located only 1 hour west of Ottawa and close to Hwy 17 for easy commuting to Pembroke, Renfrew, and Arnprior. Buy new with peace of mind Tarion Warranty included. This home is built and is ready for immediate occupancy. 24-hour irrevocable on all offers. (id:28469)
Royal LePage Edmonds & Associates
26 Bamagillia Street
Whitewater Region, Ontario
The Canary model located in Wren Subdivision is a must-see! Make your way into the home & find a beautifully designed layout on a 70ft wide lot. Ample windows & natural light flooding the living room, dining room & kitchen, which includes a built-in pantry. Beautiful colour combinations throughout, excellent finishes and Moen plumbing fixtures. Walk out onto the covered back deck & entertain in the fresh air! Includes 3 beds & 2 baths; the primary suite with walk-in closet & private 3pc ensuite. Convenient main floor laundry room/mudroom off the garage! Ample main floor living space & even more if you decide to finish the basement to your own tastes. This lovely community has a great mix of retirees & a younger generation. In the heart of Whitewater Region, nature's playground surrounds you! Close to the beach, whitewater rafting & kayaking, trails... the list goes on! 1 hr west of Ottawa & close to Hwy 17 for an easy commute. Close to neighbouring communities such as Pembroke, Renfrew & Arnprior. Buy new & find peace of mind with your Tarion Warranty! Ready for March 2026 occupancy. 24 hrs irrevocable on offers. (id:28469)
Royal LePage Edmonds & Associates
266 Airport Road
Front Of Leeds & Seeleys Bay, Ontario
Country roads take me home to this inviting 3 bed, 1 bath brick bungalow with attached double car garage. This property boasts a large country lot just under 1 acre with perennial gardens and ample room to enjoy playing with your Children/Grandchildren or raising some small farm animals. This charming home has a covered front porch to watch the sunrise with a coffee and enjoy sunsets in the backyard around a bon fire. As you enter the home, there is an amble size foyer with closet space, a bright living room with large picture window, a cozy dining room with woodstove (WETT certified) which is open concept with an extra-large country kitchen. Have you always wanted a large kitchen to host family gatherings or entertaining? This home has all the space you will need! The kitchen features a tiled backsplash, plenty of cupboards and counter space with built-in pantry. There is a convenient main floor laundry with access to the back deck and a clothesline. The 3 bedrooms are a good size with large windows making them bright and airy. The 4-piece bathroom has tiled shower/bathtub combo and located close to bedrooms. The basement is partially finished with a family room with pellet stove and storage rooms. The basement is a large area of 1550 square feet that could be developed into more living space or possible income suite. This rural property is just 8 minutes to Gananoque and the 401 and 25 minutes to Kingston, making it an easy commute for work and still enjoy peace and quiet of the country. Activities around the area are golfing, fishing and boating on nearby lakes, Organic farm market just minutes away with seasonal activities for the family and located near the Gananoque airport for skydiving activities and for aviation enthusiasts. Enjoy the benefits of living just outside of town with larger more spacious lot, lower taxes and no water/sewer costs. This house has so many wonderful features that you will want to call it your home. (id:28469)
Bickerton Brokers Real Estate Limited
4987 Bedford Road
Frontenac, Ontario
On a picturesque 5.68-acre lot minutes from Sydenham, this beautifully crafted stone bungalow offers exceptional country living with everyday conveniences close at hand. With 3+3 bedrooms, 3.5 bathrooms, and nearly 4,000 sq ft of finished living space, there is room for families to grow, gather, and spread out. Just three minutes from excellent schools, shops, and steps from the Cataraqui Trail. Enter the home through the covered porch. Inside, bright, open-concept living flows seamlessly outdoors. The gourmet kitchen has new stainless steel appliances, granite countertops, a large island, and generous seating. A formal dining room offers flexibility for hosting or adapting to your needs. The primary suite features western views and opens directly to the deck. A five-piece ensuite includes glassed-in shower and deep soaker tub. On this level you'll also find laundry, powder room, and a separate bedroom wing with two bedrooms, a den, and a three-piece bath with walk-in shower. The lower level, with radiant in-floor heating, expands the living space with three more bedrooms, ample storage, and a three-piece bathroom. The rec room is impressively large, for a home office, gym, games area, second kitchen, and multiple seating zones, all opening onto a custom patio with tranquil views. With large windows and two separate entrances, this level would make an excellent in-law suite. Outside, the property truly shines. Features include a generator, in-floor heat in the attached double garage, and a detached propane-heated garage/workshop with in-floor heating. A very large quonset hut provides storage for all your toys and yes, all of them will fit. Additional buildings include a brand new shed, two storage structures, and a partially completed building at the rear of the property for your finishing touches. All accessed by a newly paved circular driveway that continues behind the detached garage to the shed. A rare offering with exceptional versatility, space, and setting. (id:28469)
RE/MAX Finest Realty Inc.
337 Avenue Road
Kingston, Ontario
Please look closely at this Strathcona Park gem. Living space galore in the 17-foot kitchen, 20-foot living room, and 25-foot family room. No cramping for space here. With so many recent updates...ask your REALTOR for a list. That means maintenance free living for years to come. And what about storage ... got that too. In the oversized single vehicle garage, massive crawl space and double storage sheds. And now the surprise; a full in law suite in a bright lower level.The guest suite gets a separate entrance, 4 appliance kitchen, separate radiantheat, sound proofing from the family and full 4 pc bathroom. There's even roomfor side by cars on the driveway. It's a mid-city find. So don't delay. (id:28469)
RE/MAX Finest Realty Inc.
322 Dockside Drive
Kingston, Ontario
Welcome to the Camden Model in sought-after Riverview Shores. This modern elevation end unit offers 2,160 sq. ft. of finished living space and has been thoughtfully upgraded throughout, including central air conditioning and hardwood flooring for lasting comfort and value. The stylish kitchen features quartz countertops, Muskoka kitchen cabinetry, and a functional layout ideal for everyday living and entertaining. The primary suite is a true retreat, complete with a freestanding soaker tub and a walk-in tile and glass shower, blending modern design with spa-like comfort. A rare combination of contemporary finishes, generous space, and an excellent Kingston location, this end-unit offers refined living in one of the area's most desirable communities. (id:28469)
Revel Realty Inc.
248 Cemetery Road
Gananoque, Ontario
Welcome home to this charming semi-detached two-bedroom bungalow, offering a bright and open-concept kitchen and living room filled with natural light. Hardwood floors highlight the living room, with durable laminate flooring throughout the rest of the home. All appliances are included with an option to purchase existing furnishings for a truly move-in-ready experience.The home features a four-piece bathroom, washer and dryer, electric baseboard heating, and two electric fireplaces for added comfort and ambiance. The large spacious primary bedroom offers an abundance of storage with multiple closets for extra storage.A 200-amp electrical service supplies both the home and the large detached garage, which has been converted into a three-season family or games room-perfect for extending your living space. The generously sized, private backyard is beautifully landscaped and surrounded by nature, creating a peaceful, country-style setting while still being inside the gates of Gananoque and close to all town amenities. (id:28469)
Bickerton Brokers Real Estate Limited
6014 Main Street
Frontenac, Ontario
Welcome to this charming century home nestled in the heart of Bellrock, a warm and welcoming small-town community (25 min to Kingston, 5 min to Verona) This beautiful gem is a true masterpiece, crafted with original hardwood and old-growth forest timber, milled at the Bellrock Lumber Mill. With 3 bedrooms and 2.5 washrooms, it's a home that tells a story, with every detail steeped in history and character. Step into the backyard, and you'll be greeted by the soothing sound of the Bellrock Mill Pond waterfall, a private swimming spot of your own. The Depot Creek waterway meanders through the rear of the property, eventually joining the Napanee River, creating a thriving ecosystem filled with turtles, otters, blue herons, dragonflies, and migratory birds. The private yard is a tranquil retreat, shaded by mature trees and adorned with lush lilac bushes, perfect for quiet mornings or family gatherings. Inside, the home has been lovingly updated while preserving its timeless charm. The freshly painted interior and exterior create a bright and welcoming atmosphere. The renovated main floor family room is perfect for lazy evenings, or gather around the cozy woodstove in the living room while enjoying quiet conversation. Upstairs offers three bedrooms and a 4 pc washroom. Wind your way up the spiral staircase to the outdoor observatory deck, with telescope mount, perfect for stargazing (Bortle 4 Dark Sky). The plant/sunroom, with its kitchenette and 3-piece bathroom, offers versatile space, while the main floor family room boasts original wood floors that exude warmth and character. Large Studio Shed, offers endless possibilities as a workshop or creative space, with a lower garden storage area for all your outdoor needs. This home is more than a place to live - it's a lifestyle, where history meets modern comfort, where nature and community come together, and where every corner tells a story. Many recent updates, inc. windows, furnace, appliances, water softener and more. (id:28469)
Royal LePage Proalliance Realty
396 Roosevelt Drive
Kingston, Ontario
This one's special. Enjoyed and lovingly cared by one family since 1964, this wonderful home awaits its new owners. The length of ownership says a lot about life in Henderson Place with wide lots, mature trees, numerous parks, great schools, recreational facilities, and a strong sense of community. Henderson Place truly is a great place to live in Kingston. Step inside and the wonderful flow of this classic centre hall plan is ever revealing, spacious, and exceeds expectations. The quality and elegance is everywhere from the open concept kitchen and family room out back, formal living and dining rooms, original narrow strip hardwood floors on the main floor, up the stairway, and throughout all 4 bedrooms upstairs. Most conveniently, there's a full bathroom on the main and second floors plus the laundry's on the main floor. There's a large recreation room and utility/storage room downstairs. Step out the family room entrance onto a spacious elevated deck overlooking a beautiful rear yard lined with mature hedges and trees for natural privacy. There's ample paved parking and the express bus route to SLC, Queen's, KGH, and downtown rolls nearby on Henderson Boulevard. Such a great life style in Henderson Place. Such a special home. Come see for yourself. (id:28469)
Sutton Group-Masters Realty Inc.
38 Tegan Court
Loyalist, Ontario
Welcome to 38 Tegan Court - a beautifully maintained 1,520 sq ft two-storey semi-detached home perfectly situated at the end of aquiet cul-de-sac in the heart of Odessa. Located adjacent to a park with playground, this family-friendly location offers privacy,safety, and unbeatable outdoor space just steps from your door. The inviting front porch sets the tone as you enter a bright andfunctional main floor layout designed for modern living. The open-concept living and dining areas provide excellent flow for everydaylife and entertaining, while the kitchen offers ample cabinetry and workspace with views of the fully fenced backyard. Upstairs you'llfind three generous bedrooms, including a spacious primary retreat featuring a large walk-in closet and private ensuite bath.Convenient upper-level laundry adds everyday ease and efficiency. Two additional bedrooms and a full family bathroom complete theupper level - ideal for growing families, guests, or a home office setup. The backyard is fully fenced for kids and pets and completewith a relaxing hot tub. Whether hosting summer barbecues, enjoying quiet evenings under the stars, or letting the kids run free atthe adjacent playground, this home offers lifestyle as much as comfort. Additional features include an attached one-car garage,private driveway parking, and a fantastic neighbourhood atmosphere close to schools, with an easy commute to Kingston andBelleville, plus quick access to Highway 401. A rare opportunity to own a move-in-ready home in one of Odessa's most sought-afterfamily locations. (id:28469)
RE/MAX Finest Realty Inc.
905 Ascot Lane
Kingston, Ontario
Welcome to 905 Ascot Lane, a bright and beautifully maintained home offering views of the Cataraqui River and a lifestyle of comfort and convenience. Pride of ownership is evident throughout this move-in-ready, 3-bedroom, 2-bathroom residence.Enjoy the peaceful setting from the sun-filled back deck, the perfect spot to relax and soak in the afternoon sun. The home's bright interior creates a welcoming atmosphere, ideal for everyday living or entertaining. Conveniently located along the transit route with direct access to the Waaban Crossing, this property is just minutes from downtown Kingston, the 401, and all amenities. Whether you're entering the real estate market, downsizing, seeking a turnkey home, this property checks all the boxes. Book your showing today. (id:28469)
Solid Rock Realty Inc.
1133 Halifax Drive
Kingston, Ontario
Welcome to this well-located and versatile 3+2 bedroom, 3 full bathroom bungalow, perfectly positioned in a sought-after King's Landing neighbourhood within walking distance to amenities, schools, parks, and public transit. Offering a flexible layout and excellent use of space, this home is ideal for families, multi-generational living, or those seeking added income potential.The main level features a bright open-concept great room combining the living, dining, and kitchen areas-an inviting space for everyday living and entertaining. The spacious primary suite offers a full ensuite and walk-in closet, providing a private and comfortable retreat, while additional bedrooms and a full bath complete the main floor.Downstairs, the fully finished lower level significantly expands your living space, featuring two additional bedrooms, a large rec room, and a third full bathroom. With wiring already in place for a second stove and convenient side access from the garage, this level offers excellent potential for an in-law suite or accessory apartment-perfect for extended family or possible income generation (subject to approvals).Recent updates add peace of mind, including a newly finished basement, central air installed last year, and a roof replaced approximately three years ago. The attached 1.5-car garage features ample storage and a high ceiling, ideal for additional gear, tools, or workshop space.Step outside to enjoy the new covered rear deck, overlooking a fully fenced backyard complete with a storage shed and established gardens-perfect for relaxing or entertaining. The home also benefits from side views of the retention pond and adjacent green space, along with direct access to a nearby park, adding to the appeal for families and outdoor enthusiasts.A rare opportunity in a prime midtown location, this home delivers space, flexibility, and convenience in one complete package. (id:28469)
RE/MAX Finest Realty Inc.
13 Kingston Street
Rideau Lakes, Ontario
Welcome to 13 Kingston Street! Located in the heart of Elgin offering 4 bedrooms and 3 bathrooms, this beautifully updated two-storey home combines timeless character with today's comforts. Recent improvements are evident at every turn, from the updated kitchen and newly finished bathrooms to the new flooring, windows, roof, paint, lighting, hardware, crown moulding, and trim. Important functional upgrades provide lasting confidence, including new electrical, enhanced insulation, new decks, eavestroughs, refreshed landscaping, and a brand-new septic system. The main level is bright and welcoming, anchored by a spacious kitchen and complemented by a formal dining room, comfortable living area, convenient two-piece bath, laundry room, and an additional space ideal for a home office or mudroom. Upstairs offers four well-sized bedrooms, including a distinctive private suite above the kitchen complete with its own ensuite bathroom. The main bath features a freestanding soaker tub and a sleek glass-enclosed shower. Included are newer appliances: refrigerator, stove, dishwasher, microwave, washer, dryer, and a second fridge. Outdoors, the sizable yard creates plenty of room for entertaining, gardening, or unwinding, while the detached garage provides practical storage and flexibility. With dining, shops, daily conveniences and the school all close by, this home delivers the comfort of small-town living with exceptional convenience. Move-in ready and full of character, it's a wonderful opportunity for its next owners! (id:28469)
RE/MAX Finest Realty Inc.
114 Drennan Street
Kingston, Ontario
Wow! Amazing opportunity here with this all brick detached bungalow sensibly designed with a bright 3 bedroom unit upstairs and a separate 2 bedroom down. Absolutely perfect for those looking for a little extra income from the lower level, the extended family needing 2 living spaces under one roof or the investor seeking a turnkey low maintenance property. There is also a detached garage and a private fenced yard and enough paved parking. On the main level you will find 3 bedrooms, spacious living room, dining room, large bright windows, gorgeous hardwood flooring throughout and an updated kitchen (including stainless appliances). Downstairs there is a shared common area with laundry/storage and a fully contained 2 bedroom suite. The lower unit has been updated with a modern kitchen and features open concept living, carpet free and has 2 spacious bedrooms. This property has been very well maintained and pride of ownership is evident. The roof and windows are in good shape, the property offers separate meters and is "going green" with updated electric heating. Steps from a park, schools, public transit with an easy commute to downtown amenities. Welcome to 144 Drennan Street. (id:28469)
Royal LePage Proalliance Realty
888 Simmons Road
Loyalist, Ontario
Endless Possibilities on 26+ Acres of Country Charm. Welcome to this 26.66-acre slice of rural paradise, where space, versatility, and opportunity abound. Tucked away on a peaceful country road yet just minutes from amenities and the 401, this is a move in ready property that offers so much potential and is ideal for those with farm goals, dreams of multi-generational living, or simply more room to roam. The 2-bedroom, 2-bath bungalow features an attached garage with inside access to both the main level and the bright, walkup lower level. The updated kitchen is ready for everyday living or entertaining, while the lower level-with large windows and a separate entrance offers incredible potential for an in-law suite or rental unit. With laundry hookups already on the main floor, creating two fully self-contained living spaces would be a breeze. Outside, the possibilities continue. An extra large barn (If you love a good barn, this one is a must see) with water and hydro is ready for your horses, goats, cattle, or equipment, and there's also a double detached garage for additional storage, workshop or workspace. The property includes the original homestead-offering even more potential for redevelopment. Just bring your vision and invest your sweat equity. Plant your crops, raise your animals, or simply enjoy the peace and privacy of this expansive rural property. Whether you're looking to live off the land or just enjoy a slower pace of life, this one is a must-see. (id:28469)
RE/MAX Finest Realty Inc.
1669 Brookedayle Avenue
Kingston, Ontario
Built with care and quality by Greene Homes, this beautiful two-storey home combines timeless design with modern comfort. Gently lived-in and move-in ready, it's ideal for families looking for style, functionality, and lasting value. The main floor welcomes you with a bright, open-concept living and dining area that flows seamlessly into a well-appointed kitchen featuring stone countertops and ample cabinetry-perfect for family meals and entertaining. A convenient powder room, main floor laundry, and mudroom with inside entry from the attached garage add everyday ease. Upstairs, four spacious bedrooms provide comfort and privacy, including a serene primary suite with a walk-in closet and luxurious 5-piece ensuite. The additional bedrooms are ideal for family, guests, or a home office, accompanied by a full main bath. The unfinished basement offers endless possibilities-create a recreation room, home gym, media area, or additional bedrooms to suit your lifestyle. With energy efficiency, thoughtful design, and quality craftsmanship, this home is ready for you to move in and start making memories. Explore every corner in the immersive 3D tour and see why 1669 Brookedayle is the perfect place to call home. (id:28469)
Royal LePage Proalliance Realty
61 Conner Drive
Gananoque, Ontario
Set just off the Thousand Islands Parkway, 61 Connor Drive stands proudly with its stone exterior, vaulted living spaces, and over two acres of peaceful, private surroundings. This expansive 3-bedroom + den, 2.5-bath bungalow offers 2,400 sq. ft. of bright, thoughtfully designed main-floor living-ideal for families who value space, light, and comfort. Inside, the heart of the home is the vaulted-ceiling living room, where a propane fireplace and oversized windows create a warm, inviting atmosphere. The bright eat-in kitchen overlooks the property and connects seamlessly with the outdoors, while a separate dining room offers the perfect setting for gatherings and celebrations. The spacious primary suite, has a large ensuite and walk in closet. Two additional bedrooms,and a versatile den/home office, making the layout perfect for both work and family life. With 2.5 bathrooms, main floor laundry and mud room off the two car garage everyday convenience comes naturally. The unfinished lower level-complete with a bathroom rough-in-provides exceptional potential for future expansion. Whether you imagine a large recreation room, home gym, additional bedrooms,hobby spaces, or a workshop, the footprint is ready for your vision.Outdoors, the estate-sized lot offers incredible room to live, play, and entertain. There is ample parking, sweeping green space, and an above-ground pool for summer enjoyment. With more than two acres, the possibilities are endless-gardens, outdoor living areas, or future outbuildings. Located just minutes from Gananoque and the 401, this home combines quiet, scenic living with convenient access to everything the Thousand Islands region offers. A rare offering of space, natural beauty, and future potential - 61 Connor Drive invites you to imagine your life here. (id:28469)
Royal LePage Proalliance Realty
2964 Highway 38
Kingston, Ontario
Welcome to 2964 Highway 38, a breathtaking limestone century home set on 30 picturesque acres, just 7 minutes from Kingston. This timeless residence blends historic charm with modern comforts, offering a serene escape with easy access to city amenities. This spacious home boasts over 3500 sq ft of living space, with 6 bedrooms, 3 bathrooms, and an incredible living room with vaulted ceilings and exposed beams, perfect for those cozy nights in front of the fireplace. This home used to be 2 separate wings, where 2 farming families lived- so as you move to the other wing through the cozy kitchen offering views of your barn in the backyard, you'll be greeted by a fantastic study room, whether you are looking for a home office, craft room, sitting room or library, your options are endless! Full of history, charm and character this home and property offers endless possibilities whether you dream of hobby farming, outdoor recreation, or simply enjoying the beauty of nature from your own backyard. With ample space and a stunning rural setting, this is a rare opportunity to own a piece of history with modern convenience. Don't miss your chance to experience the perfect blend of heritage and country living, just minutes from Kingston. (id:28469)
Revel Realty Inc.
1 - 205 Lavergne Street
Ottawa, Ontario
Come and explore this spacious, bright, and well-maintained residence offering 4 bedrooms and 2 full bathrooms!! Located on the upper level on this cozy high-ranch triplex, this unit occupies the entire top floor and is quite the spacious feeling unit. Freshly painted, premium furnishings, and a private in-unit washer and dryer. The functional layout includes a large eat-in kitchen, separate dining room, comfortable living room, a primary bedroom with en-suite bathroom, three additional bedrooms, and a full family bath. Enjoy a large walkout deck, ideal for relaxing and taking in natural light and fresh air. Centrally located with easy access to public transit, parks, and the library, and just minutes from downtown and nearby grocery stores. A move-in-ready home ideal for families. Available right away, don't miss out on this one! (id:28469)
Tru Realty
901 - 200 Bay Street N
Ottawa, Ontario
NEW PRICE!!!! Great space no carpets awesome location. 2 Bedrooms plus a den. Primary bedroom has walk-in closet. Large balcony to enjoy fresh air. Bicycle room in basement.1 Underground parking included. The seller will put $17,000.00 into a Trust Account to pay for anticipated Special Assessment. (id:28469)
Royal LePage Team Realty
482 Vernon Avenue
Ottawa, Ontario
Cute 2nd floor apartment with 2 bedrooms, 1 bathroom, spacious living room and front facing balcony. Appliances include stove, fridge, microwave, dishwasher, washer and dryer in unit. Some furniture included: Kitchen table with chairs, kitchen cabinet, microwave table, bed and dressers. Laminate flooring throughout. Parking is not included but is available at $50/month. Pictures taken before tenants moved in. No smoking allowed in building. Close to shopping, Don Gamble Community Center and Rideau High School. Deposit: $4200. Available April 1st. (id:28469)
Royal LePage Team Realty
1342 Newark Avenue
Cornwall, Ontario
Charming Brick Bungalow in a Prime Central Location. Welcome to this adorable and well-maintained three-bedroom brick bungalow, perfectly situated in a desirable central location close to all amenities. The main floor offers a bright, spacious living room and a functional kitchen featuring an abundance of cabinetry-ideal for everyday living and entertaining. Three comfortable bedrooms complete the main level. Downstairs, the fully developed basement expands your living space with a large recreation room, an additional fourth bedroom, and a convenient two-piece bathroom-perfect for guests, teens, or a home office setup. Outside, you'll love the fully fenced yard, complete with a carport, garage, and a detached shed that's as cute as it is cozy. This versatile space can serve as a workshop, studio, or extra storage. This charming home is full of potential and truly a must-see. Don't miss your opportunity-call today to book your showing! (id:28469)
Wheeler Smart Choice Realty Brokerage
746-B St Jean Street
Casselman, Ontario
N.B. the property is located in CASSELMAN, On: Newly Renovated, Legal, 2-Bedroom Basement Apartment. Experience modern living in this beautifully updated basement suite. Featuring a spacious 2-bedroom, 1-bathroom layout, this home boasts a stylish mix of vinyl and tile flooring for easy maintenance. Enjoy the outdoors with shared access to a large backyard and the convenience of an on-site parking space. Perfectly situated near Highway 417, major shopping centres, and essential amenities. No smokers please. Water and gas included. Electricity extra. (id:28469)
Royal LePage Team Realty
130 Eric Maloney Way
Ottawa, Ontario
An elegant touch of Tartan design graces this immaculate townhome in Findlay Creek. The home features an open-concept kitchen and dining area, complete with granite countertops, stainless steel appliances, and bright floor-to-ceiling picture windows. Engineered hardwood flows throughout, complemented by stylish flooring choices including hardwood, ceramic tile, and carpet over softwood.Step outside to a fully fenced backyard, perfect for enjoying the sunshine. Upstairs, find three generously sized bedrooms, a luxurious ensuite bathroom, and convenient second-floor laundry. The lower level offers a cozy recreation room with a gas-burning fireplace, alongside ample extra storage in the basement and furnace room.Additional highlights include a HEPA system for the whole home and a $5600 deposit. With major amenities within walking distance, this home combines luxury with everyday convenience. (id:28469)
Tru Realty

