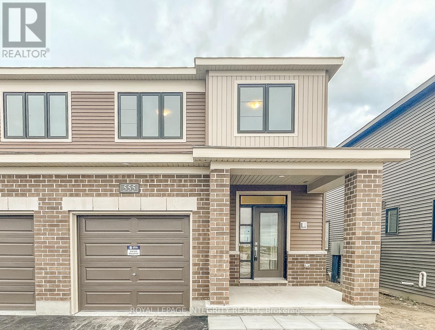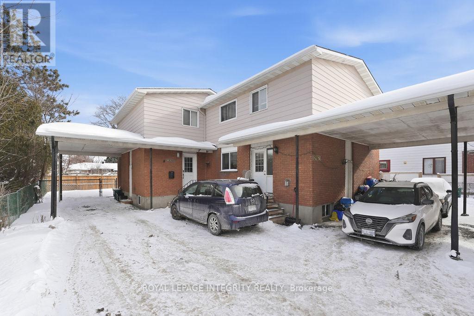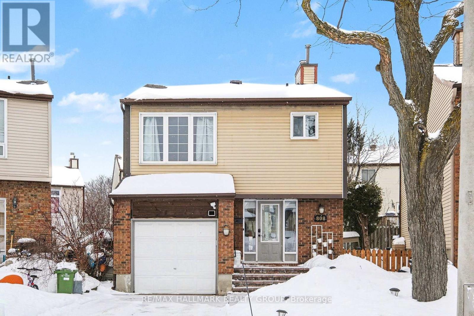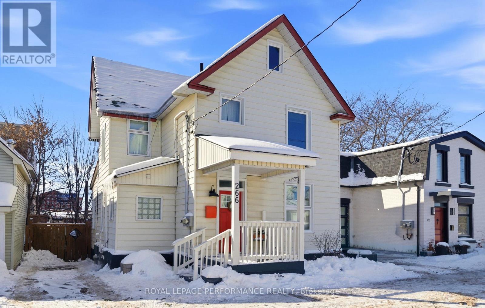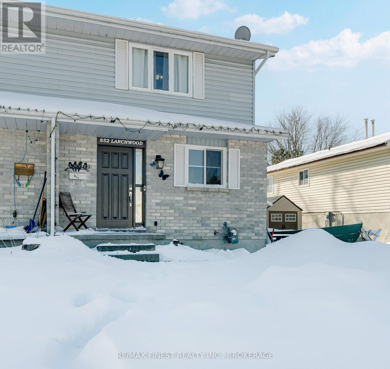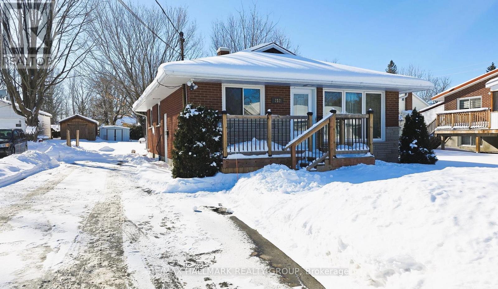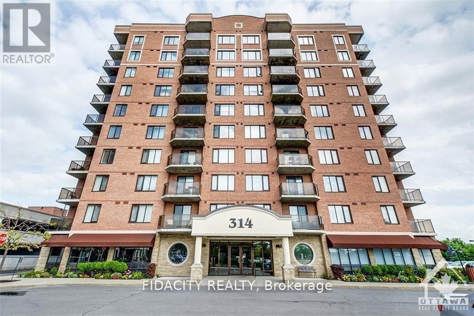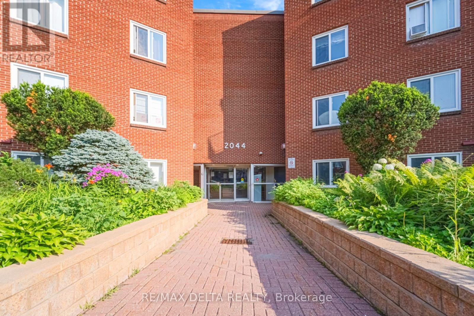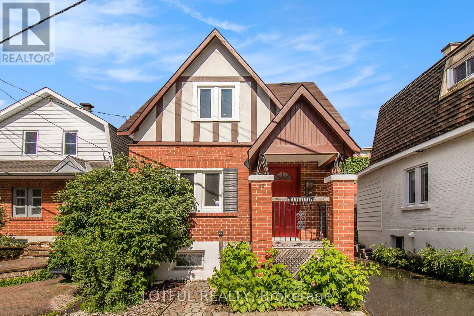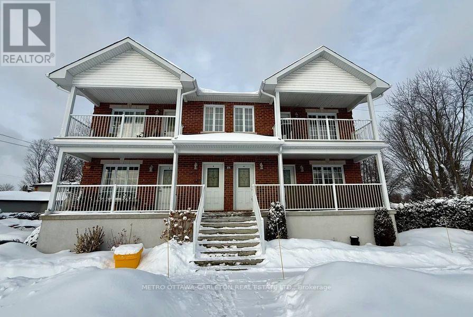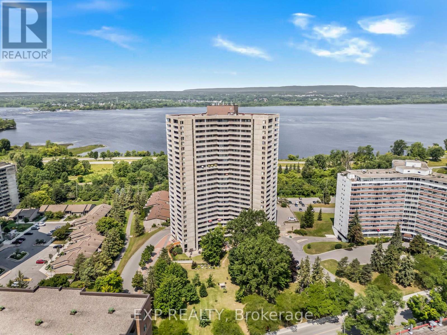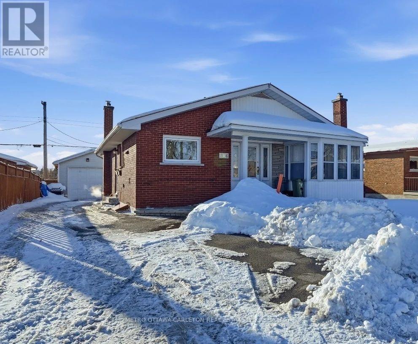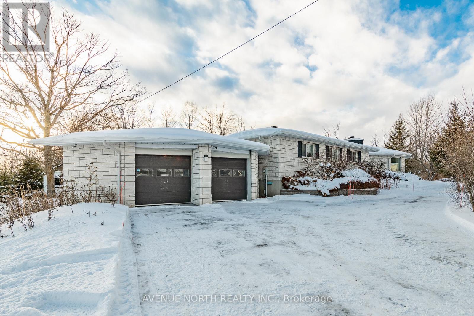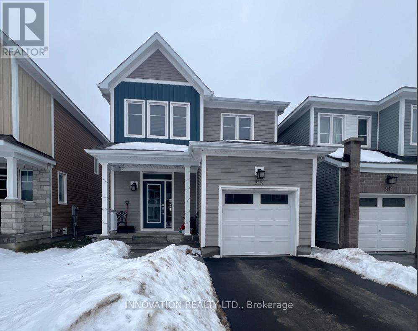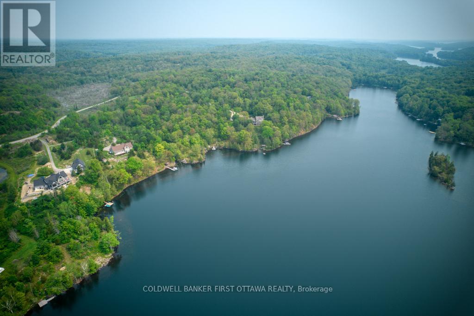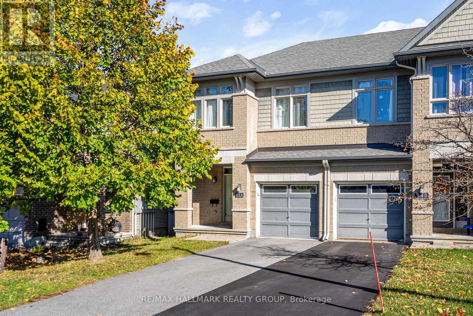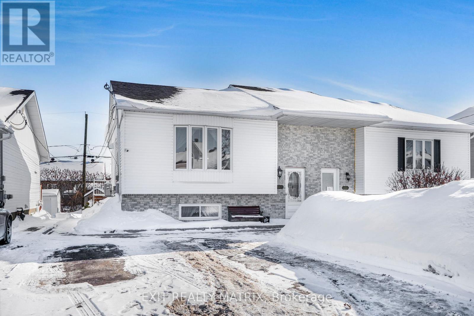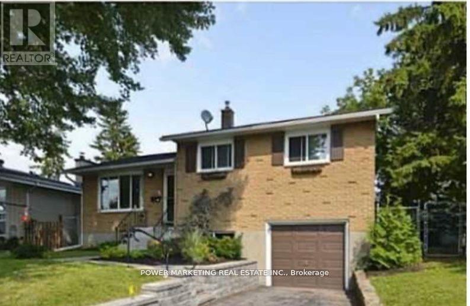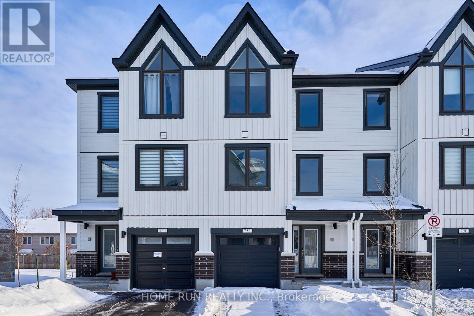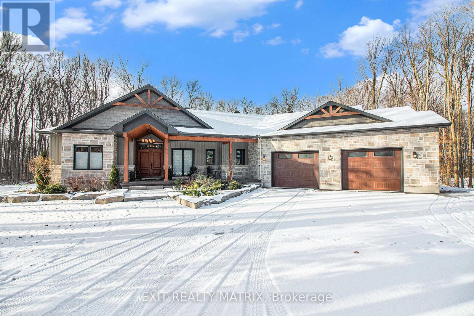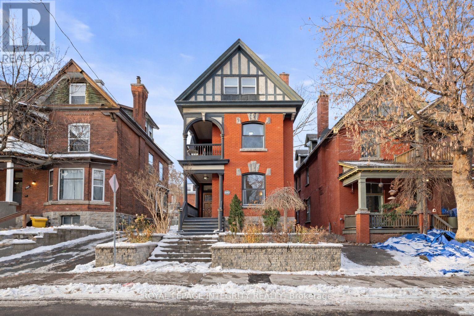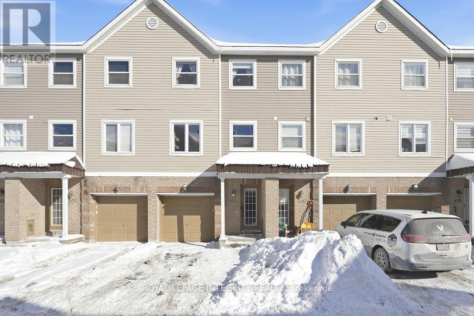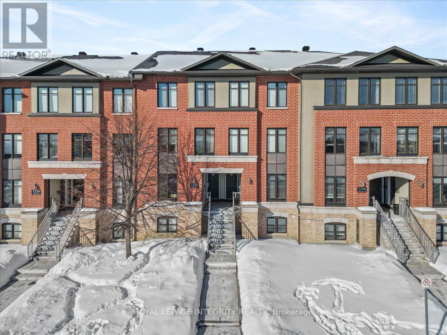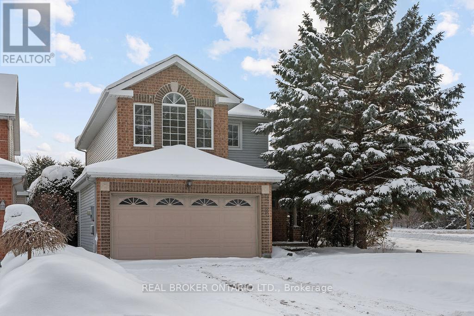555 Aglish Mews
Ottawa, Ontario
Quality living at its best in this stunning 2022-built end-unit townhouse featuring 1,976 square feet of total living space. Ideally situated in a quiet enclave between Barrhaven and Manotick, you are just steps from convenient transit off Greenbank while remaining minutes from the scenic views, cafes, and relaxed lifestyle of Manotick Village. The open-concept main floor impresses with 9 ft ceilings, gleaming hardwood floors, and a gourmet chef's kitchen equipped with high-end stainless-steel appliances and a large granite island with a breakfast bar. The second level offers a spacious primary suite with a walk-in closet and private four-piece ensuite, plus two additional bright bedrooms, a full bathroom, and convenient upstairs laundry. The fully finished basement provides a large family room and ample storage. This like-new, energy-efficient home is professionally managed for a maintenance-free lifestyle. Includes garage parking and modern finishes throughout. This rental opportunity is available as early as January 15th. All utilities are extra and to be paid by the tenant, including hydro, water, heat, hot water tank rental, and snow removal. Please note that pictures were taken prior to current tenants' move-in, but the home is in remarkable condition and has been professionally cleaned. Feel free to contact Veronika for all inquiries and showings at veronika@royallepage.ca (id:28469)
Royal LePage Integrity Realty
2039 St. Laurent Boulevard
Ottawa, Ontario
Stunning, updated semi-detached home for rent in a prime St. Laurent Blvd location! Offering great size inside, this beautifully upgraded property stands out with modern finishes throughout and exceptional functionality. The main level features a huge eat-in kitchen with newer cabinetry, stainless steel appliances, modern countertops, and ample storage, flowing into a bright dining and living area perfect for everyday living and entertaining. Recent updates include pot lights, contemporary flooring, and updated bathrooms that add a clean, modern feel. The fully finished basement offers excellent additional living space and includes a full bathroom, with direct side access from the carport, ideal for guests, extended family, or added privacy. Enjoy a large, private, fully fenced backyard, perfect for relaxing or outdoor activities. Parking is a breeze with space for two vehicles, including a carport. Located walking distance to Everything like transit, shopping, schools, and amenities, this move in ready home combines space, updates, and convenience. Book your private showing today (id:28469)
Royal LePage Integrity Realty
808 Torsa Court
Ottawa, Ontario
Welcome to 808 Torsa Crt! This renovated single home sits in family-friendly neighbourhood of Foster Fam/Fairfield Heights with super close proximity to major transit, Bayshore Shopping Centre, Hwy 417, good schools, walking/biking paths & Britannia Beach! Main level boasts hardwood floors throughout with the perfect layout for entertaining - front foyer with closet storage, powder bath, sun-filled living/dining areas, kitchen with tons of counter/cupboard space, main floor den or additional 4th bedroom, & walk-out to a fully fenced and private backyard. Upper level features 3 spacious bedrooms and 2 full renovated bathrooms as well as an additional den space. Finished basement offers large rec room, additional den/office space, laundry room and tons of storage. Parking for 2 vehicles with 1 inside the attached garage equipped with auto-garage door opener. Tenant pays all utilities (hydro, gas, water & HWT rental fee ($23.18/mo)). Available immediately! *ALSO AVAILABLE FULLY FURNISHED FOR $3,195/mo* (id:28469)
RE/MAX Hallmark Realty Group
266 Bradley Avenue
Ottawa, Ontario
The vibe awaits you in this detached 3-bed, 2-bath home in a great pocket of Vanier, which has undergone upgrades galore and is completely move-in ready. Nestled on a quiet, no-through-traffic street with wonderful neighbours, this is a great house with good energy. Originally a duplex, it has been flawlessly converted into a spacious, light-filled single-family home boasting lovely finishes that demonstrate meticulous care. The beautiful kitchen/dining room offers easy access to the backyard, making outdoor entertaining effortless, while the other two rooms on the main floor offer a flex space to curl up and read a book, watch a movie with the family, or have an office set up. The upstairs has been transformed from 2 bedrooms to 3, so that everyone can have their space while still being close to each other. A short walk to all Vanier has to offer: grocery stores, restaurants, libraries, community centres, live music, farmers' markets, and great schools. This is more than just a home-it's a launchpad for community life! We kindly ask for 24 hours irrevocable on all offers. (id:28469)
Royal LePage Performance Realty
852 Larchwood Crescent
Kingston, Ontario
Here it is, your next home and the hard work is already done for you. The kitchen and upstairs bathroom were recently renovated (so yes, they're actually nice), with new flooring throughout and fresh paint to make everything feel crisp and move-in ready. The home is bright and cheerful thanks to a south-facing backyard, complete with living room patio doors down a few steps to a quiet private patio (minus the nosy neighbours) - great for morning coffee, summer BBQs, or pretending you're good at gardening. The yard is fenced except along the sides of the house, so your dog and kids will escape, but that's an easy fix. Behind the scenes, the important stuff is also sorted: furnace and air conditioning were replaced in 2024, along with a tankless hot water heater. Best part? No rental equipment. Everything here is yours. Close to schools and parks, this is an easy, low-stress home in a great spot-no dramatic renovations required, no "future potential" speeches needed. Just unpack and get on with your life. The $$ details: Utilities are equally billed as follows $79/mo Enbridge; $109/mo Hydro One; $90/mo Utilities Kingston (id:28469)
RE/MAX Finest Realty Inc.
212 Jack Street
North Grenville, Ontario
Check out this incredible 3+1 Bedroom, Classic red Brick Bungalow in the growing town of Kemptville. Whether you're seeking a starter home, planning your retirement, or craving a fresh start, this property is your perfect match. The location is great for getting around town to shops, big box stores, restaurants, schools, churches, hospital, sport fields, arena, nature trails, parks & dog park plus an easy commute to Ottawa via Hwy 416! Unwind on a welcoming front deck and enjoy the beauty of your backyard, with a newly installed patio, it's now the ideal spot for hosting gatherings, barbecues, or simply soaking up the sun in comfort. Your wonderful outdoor spaces are ready to be your personal retreat or the heart of entertainment. Inside on the Main Level, there is a large Living Room, updated Kitchen, 3 good size Bedrooms & a 4 piece Bath. The Lower Level can be accessed by the side entrance from the laneway ideal set up for an In-law Suite to keep a family member close with their own private space and features a Kitchenette, Rec room, 4th Bedroom, 2 piece Bath and lots of storage. Easily park 4 cars in the paved laneway and includes 2 storage sheds. This property offers municipal water and sewer, natural gas heat, central air & high speed internet. Truly a lovely place to settle down and call home! Must be seen! Act Now! Some photos virtually staged. (id:28469)
RE/MAX Hallmark Realty Group
601 - 314 Central Park Drive
Ottawa, Ontario
Don't miss out on this rare gem in the heart of the city! This 2 Bed, 2 Bath, and Den condo is truly one of a kind (983 sq ft approx). The great layout and excellent floorplan make for a spacious and inviting living space and functional kitchen with granite countertops. Enjoy the natural light pouring in through the abundance of windows, as well as a private balcony perfect for quiet mornings or entertaining guests. The two generously sized bedrooms and versatile den provide plenty of room for all your needs. Conveniently located just minutes from the Merivale strip, you'll have easy access to shopping, restaurants, and more. The Civic hospital, bike/walking trails, and public transit are all within reach, making this the perfect location for anyone on the go. (id:28469)
Fidacity Realty
101a - 2044 Arrowsmith Drive
Ottawa, Ontario
Welcome to this bright, move-in-ready 2-bedroom, 1-bathroom condo, ideally located in a central and convenient neighborhood close to parks, schools, shopping, and public transit. Situated on the main floor, this accessible unit offers easy entry and comfortable living-perfect for students, families, or those looking to downsize. The open-concept layout is both functional and inviting, featuring a recently repainted interior along with an updated kitchen and bathroom. Enjoy the convenience of your own outdoor parking space, plus fantastic amenities including an outdoor swimming pool to cool off in the summer and a sauna for year-round relaxation. With everything you need just minutes away, this condo offers the perfect blend of comfort, convenience, and community-an ideal place to call home. (id:28469)
RE/MAX Delta Realty
68 Vaughan Street
Ottawa, Ontario
This beautifully renovated red-brick Victorian offers two bedrooms, two full bathrooms, and a fully finished basement complete with a versatile den or office. The home features hardwood floors throughout, new windows, modern stainless steel appliances, and sleek quartz countertops. Impeccably maintained and move-in ready, it also includes a private, landscaped backyard patio-perfect for evening entertaining and summer BBQs. Located in the heart of New Edinburgh, one of Ottawa's most sought-after neighbourhoods, this charming home is just steps from Rideau Hall, Stanley Park, Green Island, and the Rideau River. Enjoy the convenience of being within walking distance to the shops and cafés along Beechwood Avenue. Situated within the Ottawa-Carleton District School Board catchment, this home offers excellent access to nearby schools and family-friendly amenities. Offering the perfect blend of classic architecture and modern updates, this home delivers both comfort and lifestyle. (id:28469)
Lotful Realty
6 - 171 Mabel Street
The Nation, Ontario
Limoges, (Prescott/Russell). ***SIGN A 2-YEAR LEASE AND ENJOY FIXED RENT FOR THE FULL LEASE TERM!*** Lovely 2-bedroom, 1-bathroom Lower-level Apt Condo for rent. RENT CONTROLLED UNIT! Available Jan 1st. Long term. WATER included! This unit features a bright living area with large windows and radiant floor heating. Laminate and tile flooring throughout. Enjoy the open concept living/dining area. Kitchen with ample cabinets and countertops with an island and appliances included (fridge, stove). 2 good-size bedrooms, 4-piece bath and in-suite laundry! Wall A/C. Outside, enjoy the PRIVATE interlock terrace area perfect for BBQING. One exterior parking spot is included, close to the entrance door. Easy access to Hwy 417! Explore the Larose Forest where walking, biking, snowshoeing, snowmobiling and skiing are some of the available activities! (id:28469)
Metro Ottawa-Carleton Real Estate Ltd.
1501 - 1081 Ambleside Drive
Ottawa, Ontario
This 2-bedroom, 1-bathroom condo combines comfort, convenience, and community in one exceptional package. Bright and airy with sweeping north-facing views, the unit features a dedicated dining area, a functional kitchen with a pass-through to the spacious living room, ideal for entertaining, and access to an oversized balcony. Both bedrooms offer ample closet space, and an in-unit storage closet & full bathroom completes the layout. Beyond your front door, residents enjoy a vibrant social calendar, including club meetups and nightly socials held either in the cozy lounge or on the inviting outdoor patio. First-class amenities include a saltwater indoor pool, woodworking shop, sauna with shower-equipped changing rooms, a state-of-the-art fitness centre, beautifully appointed party room with full kitchen and dishware available for rent, a convenient car wash bay in the underground garage, and more. Condo fees offer outstanding value - covering high-speed internet, cable TV, heat, hydro, and water. Simply move in and enjoy! Nestled near the Ottawa River Parkway, you'll have scenic walking paths at your doorstep, with coffee shops, restaurants, and shopping just a short stroll away. Plus, the upcoming New Orchard LRT station will be only a 5-minute walk offering quick access across the city. (id:28469)
Exp Realty
Unit B - 704 Claude Street
Ottawa, Ontario
Ottawa, St Laurent Blvd Area! Apartment for rent with 1 bedroom and 1 full bathroom. Available Immediately. This apartment features a mix of hardwood and carpet flooring! Spacious kitchen with white appliances (fridge, stove) and a living room. The bedroom is of a good size. Shared laundry in the building (basement). Central air. Shared backyard. One driveway parking spot included! Utilities are fixed @ $150/month. Close proximity to St Laurent Shopping Centre, transit, highway, restaurants and more! NO SMOKING PLEASE! (id:28469)
Metro Ottawa-Carleton Real Estate Ltd.
6974 Bank Street
Ottawa, Ontario
Exceptional custom-designed bungalow on Bank Street showcasing luxury, functionality, and privacy on a beautifully landscaped 1.07-acre lot. This 3 bed, 4 bath home features a unique circular layout filled with natural light, connecting the living, dining, and kitchen areas around a striking granite-accented fireplace. The chef's kitchen offers stainless steel appliances, granite countertops, and solid wood cabinetry. The primary suite includes a custom walk-in closet and a spa-like ensuite with a soaker tub, glass shower, and double vanity. Heated bathroom floors, main-floor laundry, and large secondary bedrooms add comfort. The basement with separate entrance and plumbing rough-ins offers potential for a secondary suite. Landscaped grounds, composite deck, and ample parking complete the package. Updates: Water Pump, Tankless Water Heater (2025), Kitchen, Painting, LVF Flooring, Eavestroughs, Trim, Landscaping, Grading, Security, Furnace Blower Fan, Dryer (2024), Roof (2015), Bathrooms (2018), Primary Suite and Custom Closet (2019), Deck, Windows, Furnace (2022). Septic original. (id:28469)
Avenue North Realty Inc.
515 Oldenburg Avenue
Ottawa, Ontario
Welcome to 515 Oldenburg Ave. This impressive residence features four bedrooms, two-and-a-half bathrooms, a finished basement, and a single-car garage, with an open-concept main floor highlighted by hardwood flooring, 9-foot ceilings, and quartz kitchen countertops. The spacious great room is ideal for both everyday living and entertaining, while a generously sized mudroom with direct garage access adds exceptional convenience for busy households. A striking feature staircase leads to an upper-level loft, providing additional flexible living space, and the primary bedroom boasts an oversized closet. The finished basement includes a dedicated laundry area, enhancing both comfort and practicality. Ideally located with easy access to Highway 7 and Highway 416, close to the railway line, and surrounded by multiple nearby parks and green spaces, this home offers a perfect blend of modern living and everyday convenience. All utilities extra - Available March 1st 2026. Heat $150/monthHydro $200/monthWater $160 every 3 months HWT $98/Month (id:28469)
Innovation Realty Ltd.
16 Grey Owl Road
Frontenac, Ontario
Private picturesque 5.9 acres with deeded access to Bobs Lake that flows into Crow Lake. Sitting high and dry, the 5.9 acres is located in the friendly 436 acre waterfront community known as Badour Farm. The community has 40 individual lots owned by residents who share access to Bob's Lake and Crow Lake. Shared spaces include gated paved boat launch, dock, ponds, wildlife, hiking trails plus access to the lakes for swimming, boating and fishing. Dock space can be rented on first come basis. You have easy, direct access all year via municipal roads with services for snow plowing, maintenance and garbage pickup. Hydro at road and Internet available. Each member of this community shares ownership of surrounding 105 acres of nature with walking trails that abuts crownland. Badour Farm is well-established land condo corporation with residents owning their land and paying fees of approx $300/yr for common area insurance & maintenance. Two preliminary home plans available to new owner if wanted; plans are from EverGreen Homes and Barndo. Must have Real Estate Agent with you to walk the land. 35 mins to Perth or 1.5 hr Ottawa and 1 hr Kingston. (id:28469)
Coldwell Banker First Ottawa Realty
938 Fletcher Circle
Ottawa, Ontario
Welcome to 938 Fletcher - where comfort meets style in this beautifully maintained Richcraft Addison END UNIT with a rare WALKOUT basement! From the moment you step inside, you're greeted with soaring 20-foot ceilings, rich hardwood floors, and an open, airy layout that truly stands out. The kitchen is designed to impress with upgraded cabinetry, stainless steel appliances, and plenty of workspace. The walkout lower level offers incredible flexibility - perfect as a family room, home office, gym, or entertainment zone. Upstairs, the bright and spacious primary bedroom features a walk-in closet and private en-suite, complemented by two additional well-sized bedrooms and a stylish 3-piece family bath. Located in the coveted community of Kanata Lakes, you'll enjoy top-rated schools, lush green spaces, golf, and every amenity just minutes away. This is the perfect blend of convenience, lifestyle, and value - all wrapped into one stunning home. (id:28469)
RE/MAX Hallmark Realty Group
443 Christine Street
Hawkesbury, Ontario
SEMI-DETACHED home, ideally located on a quiet dead-end street at 443 Christine Street in Hawkesbury. The main floor offers a bright open-concept living room with bow window, dining area, and kitchen with epoxy countertops, beautifully redone in 2014 and complete with refrigerator, built-in cooktop & stove, and dishwasher. The primary bedroom and a full bathroom are also conveniently located on the main level. This home is designed for everyday comfort with features such as central vacuum and a wall-mounted air conditioning unit. The fully finished basement provides two additional bedrooms, a partial bathroom, and extra space perfect for a family room or recreational area. Step outside to enjoy a private backyard oasis featuring extensive hardscaping, a composite deck, a natural gas Napoleon BBQ, an above-ground pool, and a 10 x 20 storage shed. The roof was redone in 2011, adding peace of mind for future owners. A great opportunity to own a move-in-ready home in a desirable, family-friendly neighborhood. (id:28469)
Exit Realty Matrix
841 Balsam Drive
Ottawa, Ontario
In-laws welcome! Great property with potentials to be changed to two units for multi generational home. Brick spacious 3 bedroom home on the large lot , walking distance to Place D'Orleans shopping center, river, schools and all amenities. This great home features a separate side entrance to a finished lower level with family room & 3pc bath, attached garage with workshop, and front deck (2019). Bright main level with hardwood floors, bay window, and open layout. Three bedrooms and updated bath (2021) just three steps up, newer roof (2015). Roof (2015). A home full of character awaiting your personal touch! Prime location near parks, shopping centers, walking & biking trails, transit, & future LRT. Only 15 minutes to downtown Ottawa by train, bus or by car. Call now! (id:28469)
Power Marketing Real Estate Inc.
752 Kinstead Private
Ottawa, Ontario
Stunning two-year-new three-storey townhouse offers 4 bedrooms, 4 bathrooms, single garage, and private backyard in the Stittsville North community. Loaded with both design and structural upgrades, the home features an exceptionally bright and airy open-concept layout filled with natural light throughout the day. The ground floor includes a versatile guest suite complete with a full bathroom and patio door access to the backyard-ideal for guests, in-laws, or home office. The second level showcases an inviting open-concept living and dining area with southwest exposure, providing warm afternoon sunlight. The modern kitchen is beautifully appointed with quartz countertops, upgraded cabinetry and pot lights. The dining area is conveniently located at the rear of the home, just off the kitchen, and a two-piece powder room completes this level. The third floor features a spacious primary bedroom with a walk-in closet and private ensuite bathroom, offering a quiet retreat. Additional bedrooms are well sized and designed for comfort and privacy. A convenient upper-level laundry area adds everyday ease. With two parking spaces-one garage and one exterior driveway. Built in 2024, it includes the remainder of the Tarion New Home Warranty, providing peace of mind for years to come. Set on a quiet street in a family-friendly and growing community, residents will enjoy nearby walking paths, green spaces, and parks. Ideally located close to Highway 417, Tanger Outlets, Kanata Centrum, and the Kanata Tech Park, and within walking distance to parks and public transit, this home offers outstanding convenience and a welcoming community atmosphere. ASSOC/POTL FEE of $119 covers snow removal, insurance & maintenance of common areas. HWT is owned. (id:28469)
Home Run Realty Inc.
1772 Groves Road
Russell, Ontario
*OPEN HOUSE SATURDAY FEB 7TH 2-4PM* Prepare to discover the pinnacle of luxury country living in this breathtaking custom designer-built estate, perfectly poised on a premium, private treed lot just shy of four acres. Imagine waking up to mornings flooded with light, where the cathedral ceilings soar above elegant wood beam accents, setting the stage for unforgettable gatherings around the colossal 11-foot quartz island that anchors the open-concept gourmet kitchen, complete with a massive walk-in pantry and walls of fenestration framing serene outdoor views. The main floor offers a private sanctuary in the primary suite, boasting a walk-through closet, a highly upgraded ensuite with custom solid wood vanities and a large soaker tub, and direct access to a cozy, fireplace-warmed sunroom-your perfect year-round retreat. From the double attached garage, a large mudroom and main-floor laundry ensure family life stays organized, while two spacious children's bedrooms are connected by a high-end Jack and Jill washroom and a charming, flexible nook area, ideal as a reading retreat or homework station. The lower level is an entertainer's dream playground, featuring a sprawling bar area, a dedicated movie room for cinematic nights, and a generous kids' playroom beside it. Also on the lower level, a fourth bedroom, a fully equipped gym, and convenient walk-up garage access-perfectly accommodating multi-generational living. This dream is complete with an absolutely massive detached shop (32ft x 48ft) , featuring two large bays, a third side bay, and a loft, providing an incredible space for storing every toy and piece of equipment, cementing this home as the ultimate rural escape, truly overflowing with too many high-end, custom finishes to count. Don't miss out, book your private visit today! (id:28469)
Exit Realty Matrix
Exp Realty
553 Gilmour Street
Ottawa, Ontario
Welcome to 553 Gilmour Street, a rare & remarkable 6-bed, 2.5-bath home in the heart of Centretown, combining timeless charm w/ generous living spaces across 3 beautifully appointed levels. From the moment you step into the expansive foyer, this home sets a memorable tone. To one side, a grand living room welcomes you w/ soaring ceilings, a large picture window framing the charming streetscape & a cozy gas fireplace.Across the hall, the formal dining room offers an impressively sized space, truly a host's dream! The spacious kitchen features SS appliances, abundant cabinetry & ample counter space for cooking and entertaining. Just off the kitchen, a second set of stairs provides additional access to the upper level. The rear of the home features a mudroom, adding everyday convenience with direct access to the backyard & parking.Beneath the main staircase is a charming, multi-purpose nook, perfect for outerwear storage or a cozy reading corner. Upstairs, the 2nd floor offers 3 generously sized bedrooms (one w/ a private balcony!), each filled with natural light from the home's beautiful windows. An updated 3-piece bathroom completes this level. The 3rd level truly elevates the home's character, w/ stunning hardwood floors & charming architectural lines. Here, you'll find two additional bdrms, incl. the primary suite, complete w/ a spacious walk-in closet. A beautifully renovated 4-piece bath, ft. dual sinks, a freestanding tub & a large walk-in shower. The finished basement provides valuable additional living space, perfect as a family room, or flex space. Outside, the private backyard offers a quiet escape ideal for summer gatherings or simply relaxing. Situated moments fromOttawa's most vibrant neighbourhoods and countless shops & restaurants, this location offers unmatched walkability. A truly rare opportunity to own a grand, character-filled home in one of Ottawa's most well-connected communities. (id:28469)
Royal LePage Integrity Realty
404 Sadar Private
Ottawa, Ontario
WOW A MUST SEE ! Move in ready 3 storey freehold townhome located in a convenient Barrhaven community within walking distance to parks, public transit, shopping, and everyday amenities. This well maintained home offers 3 bedrooms, 3 bathrooms, and a practical layout ideal for families, couples, or first-time buyers. The main living area is located on the second level and features vinyl flooring throughout, a bright open concept layout, and updated lighting. The spacious kitchen offers plenty of cupboard and counter space and is equipped with included appliances, including a new dishwasher (2025) and hood fan (2023). Washer and dryer (2025) are also included for added convenience. The third level features three good sized bedrooms and a full main bathroom. The primary bedroom includes a walk-in closet and private ensuite, offering comfortable separation from the other bedrooms. The fully finished main level adds valuable living space and has been updated with new flooring, making it ideal for a family room, home office, or gym. The basement provides bonus space with plenty of storage. Comfort and efficiency are enhanced with a brand new furnace (2025), central air, and a Nest smart thermostat. Additional upgrades include an updated bathroom vanity, primary bedroom shower head upgrade, newer backyard deck, and interlock at the front, adding both function and curb appeal. The home also features keyless entry, a Ring doorbell, and an automatic garage door opener. An excellent opportunity for first-time buyers or those looking for a low-maintenance home in a great location. Monthly association fee of $52 covers private road maintenance. Book your showing today. (id:28469)
Royal LePage Integrity Realty
11 - 1124 Docteur Corbeil Boulevard
Clarence-Rockland, Ontario
Welcome to 1124 Docteur Corbeil, Unit 11 - a beautifully maintained and freshly painted 2-bedroom, 2.5-bath stacked condo offering over 1,250 sq ft of total living space and two parking spaces, ideally located in the highly desirable Morris Village. Just steps from parks and multiple schools, and minutes to all of Rockland's amenities, this home perfectly blends comfort, convenience, and location. The bright entrance features a large closet and offers an immediate glimpse of the laminate flooring that flows throughout the main level. The kitchen boasts rich wood cabinetry, granite countertops, stainless steel appliances, a white tile backsplash, ample counter space, and a peninsula overlooking the eating nook. Pass by the updated main-floor powder room with new tile and granite countertops before entering the open-concept dining and living area, flooded with natural light from patio doors leading to a private balcony with storage - perfect for entertaining or BBQ dinners. The lower level offers two generously sized bedrooms, each with its own ensuite bathroom and large windows providing excellent natural light. Completing this level is a spacious storage area with convenient in-unit laundry. Freshly painted in November 2025, move-in ready, and ideally located, this home is sure to impress. Come take a look! (id:28469)
Royal LePage Integrity Realty
2 Sherring Crescent
Ottawa, Ontario
Welcome to 2 Sherring Crescent in Kanata Lakes, a high-demand neighbourhood known for top-rated schools, beautiful parks, golf courses and extensive nature trails, with quick highway access and premier shopping and dining at your doorstep. Proximity to Ottawa's thriving tech hub continues to drive strong and consistent buyer demand in this area. This three-bedroom, three-bathroom sleeper hit has been thoughtfully refreshed with fresh paint and new carpeting (2026), plus a brand-new, owned furnace and air conditioning system (2026). Additional subtle-yet-meaningful updates include professionally cleaned ducts, refreshed grout, new caulking throughout and updated trim (all 2026). Beyond the recent improvements, the home features hardwood floors, a gas fireplace, an open-concept kitchen with generous counter space & ample storage, a spacious primary bedroom with walk-in closet & full ensuite, and a fully finished basement complete with a wet bar. Set on a corner lot, the abundant backyard is enclosed by mature cedar hedges, creating a private outdoor retreat. Though perhaps best of all, this property offers an affordable entry point into one of Ottawa's most consistently high-performing neighbourhoods, where the average sale price for a detached home in 2025 was almost $1.1M. The savings at purchase far outweigh the cost of future upgrades, making this a strategic value-add opportunity for buyers with foresight. Let today's value become tomorrow's equity at 2 Sherring Crescent. (id:28469)
Real Broker Ontario Ltd.

