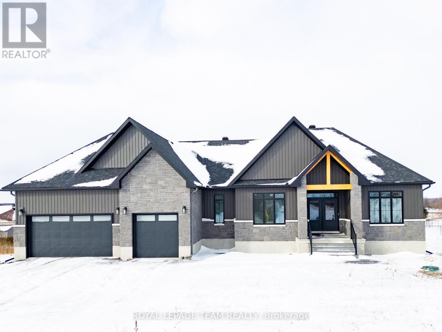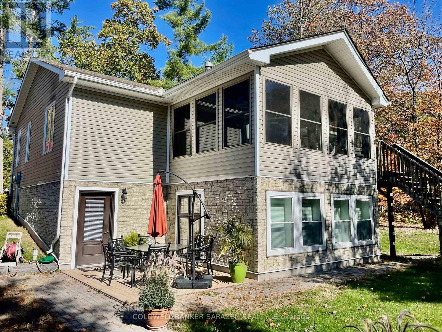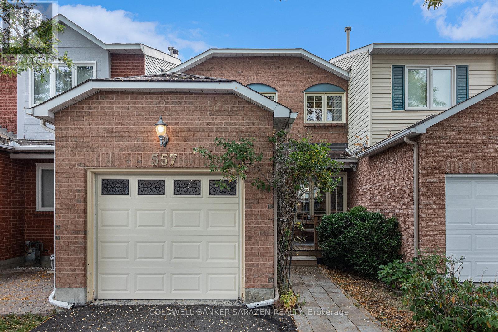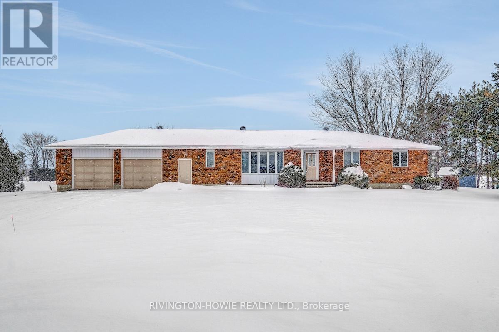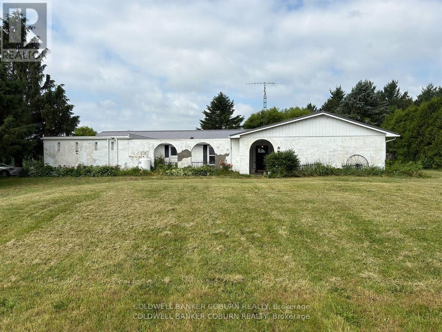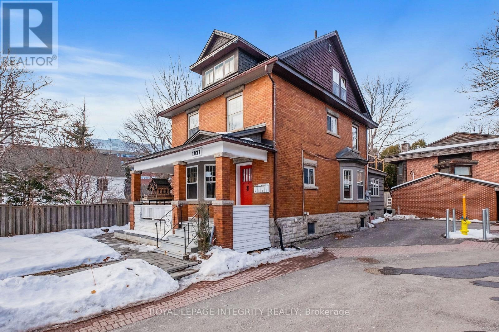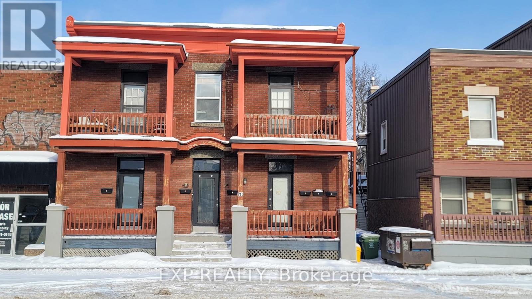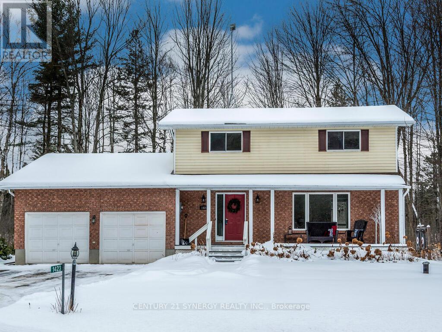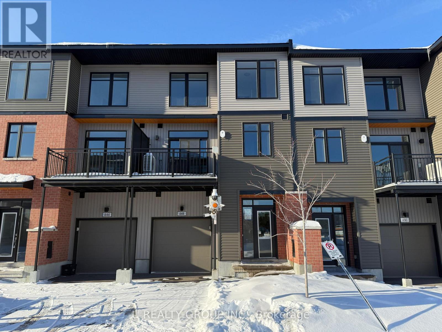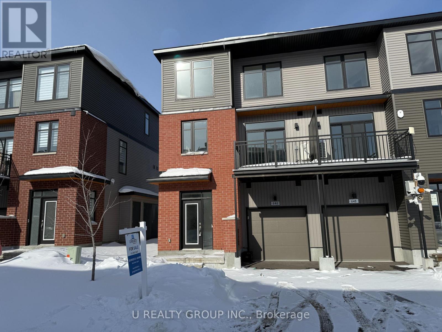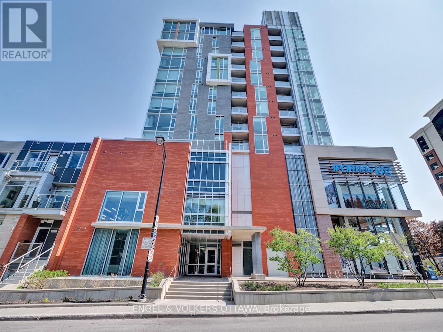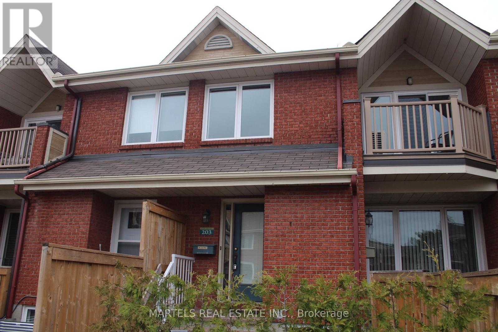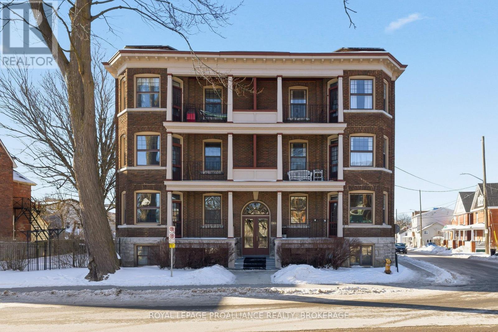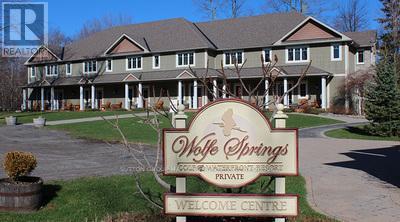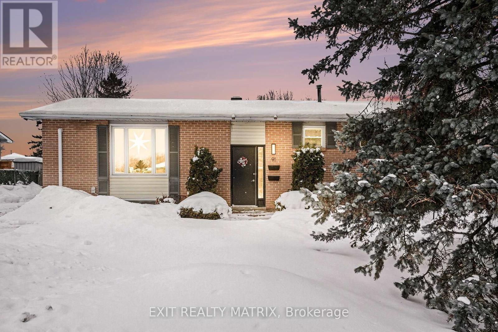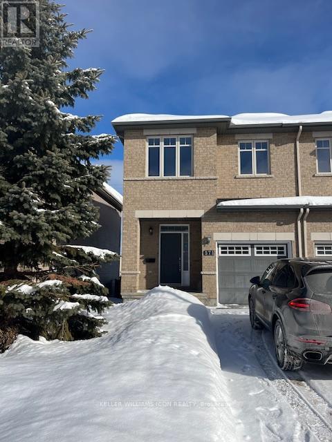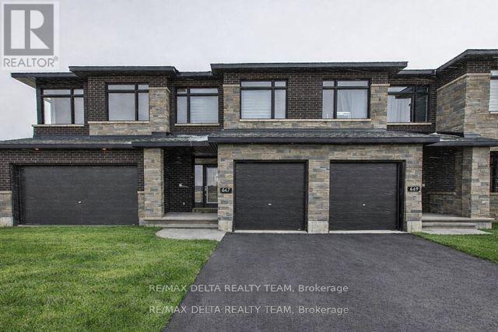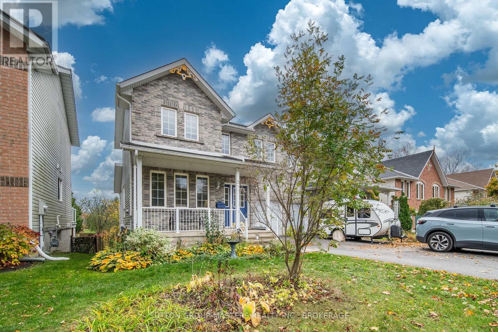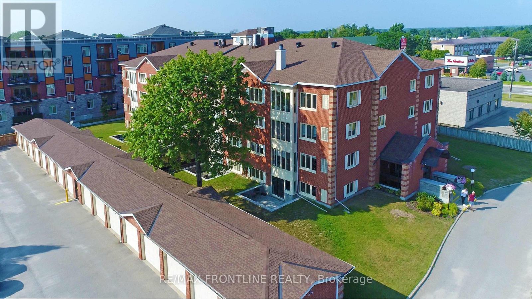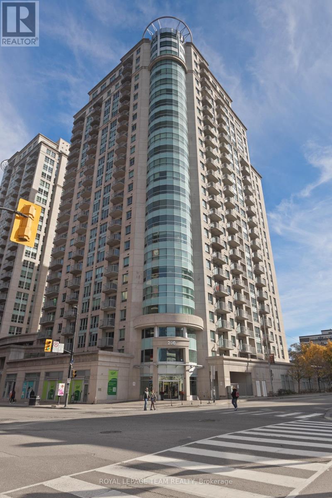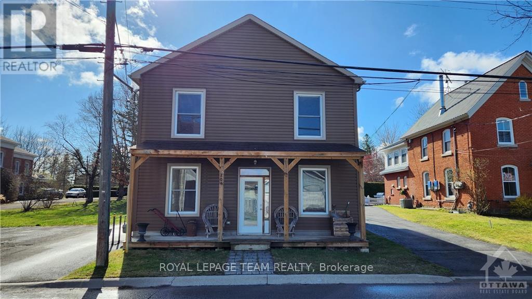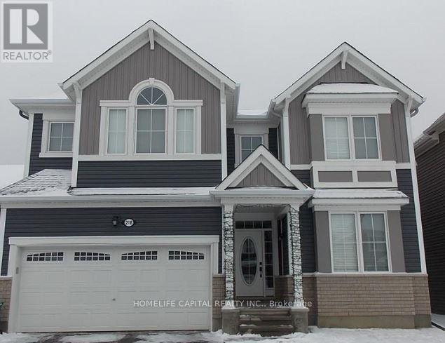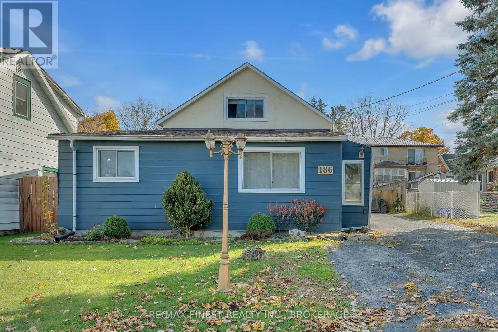224 Trudeau Crescent
Russell, Ontario
Experience the pinnacle of sophisticated living in this 2025-built architectural masterpiece, perfectly situated on an expansive 0.75-acre lot within the prestigious Russell Ridge Estates. Boasting over $235,000 in premium upgrades, this "Country Modern" raised bungalow offers a seamless blend of luxury and functionality, featuring a 3-bedroom plus den layout and 4 exquisite bathrooms, including a convenient 2.5-bath configuration on the main level. The grand interior is defined by soaring 9-foot, cathedral, and tray ceilings, complemented by a carpet-free environment adorned with upgraded 24x24 designer tiles throughout. At the heart of the home lies a true Chef's Kitchen with built-in professional-grade appliances and quartz countertops, flowing into a living area anchored by a cozy gas fireplace. Transitioning from the main living space is a magnificent, oversized sunroom, offering a serene, light-filled sanctuary to enjoy breathtaking views of your estate. The primary sanctuary is a masterclass in comfort, offering a walk-in closet and a spa-like ensuite featuring a freestanding tub and glass shower. The partially finished walk-out basement (9feet height-Upgrade) adds incredible value, already featuring a completed full bathroom and a separate patio entrance, offering immense potential for an in-law suite or expanded living space. With a 3-car garage (9 total parking spots) and Energy Star Certification, this home ensures high efficiency without compromising on style. Located just 5 minutes from Russel Town and 25 minutes from downtown Ottawa and backed by a Tarion Warranty, this property represents a rare opportunity for discerning buyers seeking almost brand-new, high-end estate with unparalleled modern comforts. Close proximity to Winchester Hospital (appx 15 min) Call Vardaan Sangar at 819.319.9286 for booking your next showing! (id:28469)
Royal LePage Team Realty
95 Shanmarie Lane
Ottawa, Ontario
Spectacular 3 or 4 bdrm Country Home with an estate flair. Prestine 1 acre with full growth privacy. Wrap around windows, Stunning Solarium with gas feature f/p, detached garage, walk out basement with 1/2 bdrm in law suite,radiant heat flooring, on demand hot water system, gleaming wood floors, Heavy sound proof reinsulation, front and rear decks, interlock pathways, private setting and popular Woodlawn neighborhood. (id:28469)
Coldwell Banker Sarazen Realty
557 Latour Crescent
Ottawa, Ontario
557 Latour Cres. Spacious executive 3 bdrm/3bath townhome with large eat in kitchen, grande masterbdrm with ensuite bath and large walk in closet, Huge windows, private backyard and deck, cozy front porch, attach garage and fin bsmt with recrm/fireplace. Easy access location just blocks from shopping and short drive to Queensway. Estate sale with probate complete. Townhouse being sold as is. (id:28469)
Coldwell Banker Sarazen Realty
594 Old Coach Road
Ottawa, Ontario
Nestled on 9 scenic acres just outside the charming village of Carp, this custom all-brick bungalow has been lovingly enjoyed by its original owners and offers the perfect blend of space, comfort, and countryside tranquility. The thoughtfully designed main floor features a bright and spacious layout with three large bedrooms, including a primary suite with ensuite bath, plus a well-appointed main bathroom and convenient main-floor laundry. The welcoming country kitchen is the heart of the home, complete with a center island, pantry, and abundant cupboard and counter space, while the sink overlooks beautiful valley views. Open to the kitchen, the family room provides a cozy fireplace and direct access to the back deck-ideal for your morning coffee. A separate formal living room offers flexibility as an elegant sitting area or a quiet home office.The oversized double garage with inside entry adds everyday convenience, while the huge lower level expands the living space with a recreation area warmed by a pellet stove, an additional bedroom, and generous storage. Outside, the impressive 30 x 40 detached workshop is perfectly suited for a home-based business, hobbyist, or future projects. Surrounded by open farm fields, the property delivers the peace and privacy of rural living with room to roam, garden, and explore. Enjoy the best of both worlds-country life just minutes from the city-with easy access to Carp and the 417 for commuting. Whether you're seeking space for family, work, or leisure, this exceptional property offers endless potential and a lifestyle that's hard to match. A rare opportunity to own a quality-built home in a picturesque setting. (id:28469)
Rivington-Howie Realty Ltd.
1696 Merwin Lane
Augusta, Ontario
Welcome to 1696 Merwin Lane! This sprawling bungalow is situated on over 5.5 acres. The home is a two minute drive to the St.Lawrence River and close to all of Prescott's wonderful amenities including schools, stores, parks and beach. This home is in the hacienda style with stucco facade. The main living area features a bright and huge living room that faces the back of the property overlooking the meadow. The kitchen has updated cabinetry and granite counter tops. The dining room opens out to the living room - suitable for large family get togethers. The side entrance of the home opens up to a large screened in porch, mud room, powder room, walk-in pantry and a grand room that was once the garage. This room is currently being used for the pets but could easily become a new family room or an extra bedroom or office. The primary bedroom is bright and spacious with a large ensuite. The other two bedrooms are also a good size and share a newly updated bathroom. The outside of the home features a patio with built-in gazebo, a court yard near the front door and so many perennials that grow back year after year including hydrangeas and roses. There is a barn that offers 4 stalls, tack room and a large open area. (id:28469)
Coldwell Banker Coburn Realty
178 Best Road
Drummond/north Elmsley, Ontario
OPEN HOUSE SAT DEC 6 2:00 PM-3:00 PM. Are you looking to right-size or downsize? This charming home could be just what you're searching for. With everything on one level, there's plenty of room for your kids and grandchildren to visit. The open concept kitchen, dining, and living room create a warm and cozy atmosphere, perfect for family gatherings. Large windows overlook the private lot with mature trees, allowing for natural light to flood in at just the right time. The primary room on the main level offers convenience, while a second multi-use room with patio doors to the back deck provides flexibility. Outside, you'll find an in-ground pool for relaxing on hot summer days, along with plenty of space for your kids and pets to roam. The finished basement offers even more space, perfect for extra bedrooms, an office, storage, or a playroom for the kids. Enjoy the outdoors on the good-sized patios while the kids play in the pool or treehouse. With a double-car garage and sheds for storage, you'll have plenty of space for pool toys, gardening tools, and lawn furniture, leaving room for your cars in the attached garage. Located on a dead-end road on the fringe of Smiths Falls, your daily commute to Smiths Falls or Perth will be a breeze. Don't miss out on this lovely home that offers both comfort and convenience. Approximate utility costs are as follows: Hydro is $2300. yrly Heat is $2400. yrly. (id:28469)
Century 21 Synergy Realty Inc.
1031 Carling Avenue
Ottawa, Ontario
A rare opportunity to own a fully legal, code-compliant triplex with over $300,000 in premium renovations-perfect for investors or owner-occupiers. This beautifully updated century home offers three self-contained units (1-bed basement, 1-bed main floor, and a spacious 2-bed upper unit with loft), each with in-unit laundry and modern finishes, while preserving its original character.Highlights include 200 AMP electrical service, all-new plumbing, hardwood and laminate flooring, upgraded kitchens, added powder room, and parking for two. The exterior features fresh paint, new stairs, retaining walls, interlock walkway, and professional landscaping.A true turnkey investment combining strong rental potential, modern upgrades, and timeless charm in a prime location. OFFER PRESENTATION DATE: FEBRUARY 12th AT 5 PM. Seller reserves the right to review and accept preemptive offers. (id:28469)
Royal LePage Integrity Realty
A - 175 Dalhousie Street
Ottawa, Ontario
Welcome to this comfortable open space apartment located in the heart of Ottawa's Byward Market. This apartment features 2 bedrooms, 1 bathroom, in-unit laundry and surface parking is available. In close proximity to Parliament Hill, grocery stores, parks, shopping, night life, OC Transpo and many restaurants. If downtown living is what you're looking for, then you need to book your showing now! (id:28469)
Exp Realty
1423 Diamondview Road
Ottawa, Ontario
Calling All Contractors and Families Alike! Nestled on a beautifully wooded and private 2-acre lot, this property offers the perfect blend of space and convenience. Just minutes from the 417 via the March Road exit, it's an ideal location for those who value quick highway access and plenty of room for vehicles and equipment. The spacious single-family home features a traditional layout with large principal rooms. Featuring a bright main floor family room with a wood stove, an eat-in kitchen, formal dining room, very spacious living room, three generous bedrooms, and three bathrooms. The double-car garage provides ample parking and storage, while the unfinished basement offers excellent potential for a workshop, gym, or additional living space. Note the location of the second laneway which allows for easy access to the property and enhances its versatility. Combined with the RU zoning, it opens the door to endless possibilities - consider building a Secondary Dwelling Unit (ADU) and generating an extra income stream. With just a bit of updating, this home can truly shine. Whether you're a family looking for room to grow or a contractor seeking space and convenience, the opportunities here are endless. (id:28469)
Century 21 Synergy Realty Inc.
648 Corporal Private
Ottawa, Ontario
Welcome to this brand-new Clementine model by EQ Homes, a rare corner-unit back-to-back townhome offering added privacy and an abundance of natural light. Thoughtfully designed with a modern open-concept layout, this home features stylish finishes, well-proportioned living spaces, and the convenience of low-maintenance living without compromising on comfort or functionality. Being newly built, it delivers a turnkey opportunity with contemporary design and today's building standards-perfect for buyers seeking a fresh, move-in-ready home in a growing community. (id:28469)
U Realty Group Inc.
646 Corporal Private
Ottawa, Ontario
Welcome to this brand-new Holden model by EQ Homes, an interior back-to-back townhome thoughtfully designed for modern, low-maintenance living. The open-concept layout offers a seamless flow between the kitchen, dining, and living areas, enhanced by contemporary finishes and natural light. Upstairs, the well-proportioned bedrooms provide comfort and functionality, while the newly built construction ensures a move-in-ready experience with today's standards. Ideal for first-time buyers, downsizers, or investors, this home combines style, efficiency, and convenience in a growing community. (id:28469)
U Realty Group Inc.
509 - 118 Holmwood Avenue
Ottawa, Ontario
Enjoy this excellent location..one of the most walkable areas in Ottawa. 2 bedrooms, 2 baths.Floor to ceiling windows with electric blinds. Den area,(2.0x1.75) is actually an alcove with custom cabinetry. Super kitchen. Fantastic building amenities include 4th floor expansive rooftop terrace, party room, gym and meeting area. Garage parking with EV infrastructure in place.There are 2 condominium corporations..one for building ..one for parking. Condo located in Northeast corner of the building. Building name,The Vibe, says it all! (id:28469)
Engel & Volkers Ottawa
203 - 1768 Marsala Crescent
Ottawa, Ontario
Are you looking for a stand-out 1-bed rental w/2 BATHS & A LARGE FINISHED FLEX SPACE/BONUS RM-separated by 2 flights of stairs for extra privacy? That lower-level space is the game-changer: ideal for overnight guests, grandkids staying over, a teen hangout, or a quiet home office, gym or media room-while enjoying an ACTIVE LIFESTYLE w-NO extra amenity fees. Welcome to CLUB CITADELLE (Totally smoke free): RESORT-STYLE LIVING in a wonderful Orléans neighbourhood where you can truly leave the car at home. A rare find. WALK TO Metro(s), shops, restaurants, Tim Hortons, parks, the library, Ray Friel Recreation Complex, hi-schools, & transit (incl express buses), w/quick/easy access to Hwy 174 & downtown Ottawa. INSIDE: OPEN-CONCEPT 2nd level w/a bright living rm & an east-facing balcony for morning sun + a dining area & den. The open kitchen offers breakfast bar, quartz countertops, dbl sink & stainless steel appls. The primary bedrm features a walk-in closet & is steps to the main 4-pc bath. Downstairs, a fully finished flex rm (often used as a bedrm-style guest space) incl its own 2-pc bath, creating true separation-ENTERTAINING UPSTAIRS, PRIVACY DOWNSTAIRS. Laundry is in the fin'd lower level. Enjoy a private main-flr entry & private front yard & walkway & your own parking right in front of the unit. Ductless wall-mounted air conditioning keep summers comfortable. CONDO AMENITIES: clubhouse, exercise centre, outdoor heated pool, sauna, tennis courts & Club activities. Quick occupancy avail-book your showing today! Enjoy coffee on the balcony, then unwind by the pool/sauna/tennis-your staycation. A bonus level w/own bath is a rare perk for renters. Safe neighbourhood known for walkability-conveniences and recreation right outside your door year-round! Rental application, credit check, proof of income, employment letter & references required. No smoking or cannabis use permitted; No pets. Flr plan available. Some photos are virtually staged. Listing agent are the owners (id:28469)
Martels Real Estate Inc.
6 - 244 Barrie Street
Kingston, Ontario
Offering versatile ownership, this downtown condo is ideal for an investor or a professional seeking a city residence. Located in a rarely offered, quiet, self-managed, heritage building, Villa St.Claire, with many long-term owners, the property reflects pride of ownership and long-term stability. Set in a fantastic downtown location in Sydenham Ward, it is within walking distance to everything Downtown Kingston has to offer, including a five-minute walk to Queen's University, Hotel Dieu and Kingston General Hospital. This spacious top-floor unit, currently configured as a four-bedroom, boasts impressive 9-foot ceilings and a bright, carpet-free interior. Rich in historic character, the condo features gorgeous original trim, original doors, hardwood floors throughout, and charming built-in storage elements, all complemented by neutral décor within a solid brick-built structure. Two private balconies offer inviting outdoor retreats, while a shared outdoor greenspace enhances the setting. Additional highlights include ensuite privatelaundry, excellent in-unit storage, dedicated bike storage, and one parking space. (id:28469)
Royal LePage Proalliance Realty
6-9 - 532 10th Concession Road
Rideau Lakes, Ontario
This end unit, with a stunning view, nestled on the edge of Wolfe Lake, offers a fractional ownership suite at Wolfe Springs Resort. Only 5 minutes from the popular shopping desination in the picturesque village of Westport. This beautiful 2-storey villa has two very spacious bedrooms. The master bedroom has a private balcony overlooking Wolfe Lake and boasts a king-sized bed, walk-in closet, soaker tub, propane fireplace and 42" TV. The other room offers a queen-sized bed along with a single set of bunk beds with a full ensuite in the guest bedroom as well as laundry area with washer and dryer on the second floor. Wolfe Springs property backs onto the Evergreen Golf Course which has a newly renovated clubhouse and fully licensed patio which overlooks the golf course and Wolfe Lake. Common areas to enjoy include a theatre room, boat house and a relaxing place to enjoy campfires in the evening. Enjoy the sandy, clean beach in the summer or a skating rink in the winter. You can also kayak, paddle boat or bike and if you have your own boat, Wolfe Springs has a dock to use during your stay. Wolfe Springs is a fun vacation spot year-round! This unit includes 5 weeks that you can choose throughout the year with the summer week being August 16-23, 2026. Come and see all that this beautiful resort has to offer! (id:28469)
Sutton Group-Masters Realty Inc.
91 Sheldrake Drive
Ottawa, Ontario
The Ultimate Income-Generator & Modern Masterpiece! Welcome to a rare turnkey opportunity in one of the city's most sought-after neighbourhoods. Whether you are an investor looking for a high-yield property or a homeowner seeking a "mortgage helper" that doesn't feel like a basement, this beautifully renovated bungalow delivers on every front. The sun-drenched & sophisticated upper level features a sleek, modern aesthetic with high-end finishes and an open-concept layout. Large windows flood the space with natural light, highlighting the premium flooring and contemporary kitchen. This apartment offers 3 spacious bedrooms, a full modern bath and a 3 piece ensuite bath. Bonus: A fantastic, reliable tenant is already in place, providing immediate cash flow from day one. The lower level is a Legal, Luxury Secondary Suite. This isn't your average basement apartment. Fully legal, this bright 3-bedroom, 2 bath unit mirrors the quality of the upstairs. Currently vacant-perfect for a multi-generational family, or set your own "top dollar" market rent. Features a modern kitchen, egress windows for safety and light, and premium finishes throughout. Enjoy a massive rear deck perfect for summer BBQs, overlooking a fully fenced, private yard. Includes a sturdy shed for all your seasonal gear. No more juggling cars-the oversized driveway comfortably accommodates 4 vehicles. Situated in a quiet, family-friendly pocket where everything is at your doorstep. Steps from scenic parks, hiking trails, and the local arena. Minutes to top-rated schools, major shopping centres, and public transit for an easy commute. Properties with this level of finish and "Legal Suite" status are rare. With the upper tenant settled and the lower unit ready for occupancy, the math simply works. 24 hours notice for showings. (id:28469)
Exit Realty Matrix
571 Remnor Avenue
Ottawa, Ontario
"END UNIT with NO REAR NEIGHBOURS! Welcome to this stylish townhome built by Richcraft, ideally located in highly sought-after Kanata Lakes. This impeccable home is loaded with upgrades, featuring sleek quartz countertops in the modern kitchen and luxury vinyl flooring in the finished basement. The large front porch leads to a sun-drenched main floor boasting 9-foot ceilings, gleaming hardwood, and a contemporary kitchen with stainless steel appliances and a central island. The open-concept living and dining area is brightened further by a dramatic vaulted ceiling. The spacious primary bedroom offers a walk-in closet and an elegant ensuite bath, accompanied by two good-sized secondary bedrooms and a shared full bath upstairs. The fully finished basement provides exceptional bonus space, complete with a cozy gas fireplace, laundry room, 3-piece rough-in, and abundant storage. As an end unit with no rear neighbours, the fully fenced, private backyard sits on a premium, longer lot, offering generous space and exceptional privacy for summer entertaining and family activities. Some photos are staged. Located within boundaries for top schools (including WEJ, Stephen Leacock Earl of March, and All Saints), you are steps from parks, restaurants, and grocery stores, offering ultimate convenience and luxury living. Book your private showings today!" (id:28469)
Keller Williams Icon Realty
667 Cordelette Circle
Ottawa, Ontario
Over 2,100 sq. ft. of upgraded living space in a premium Richcraft executive townhouse, located in the heart of the family-friendly Trailsedge community. Just steps from scenic walking trails and a nearby park with playground, soccer field, and splash pad-this is a location buyers wait for. The bright, open-concept main floor features upgraded hardwood flooring, 9-foot ceilings, oversized windows, a cozy gas fireplace, and a rare main-floor den-perfect for a home office or flexible living space. The modern kitchen is designed to impress with quartz countertops, pot lighting, two-toned upgraded cabinetry, and a large island with breakfast bar, ideal for entertaining and everyday living. The second level offers a convenient laundry room, open loft area, and three spacious bedrooms. The primary suite is a true retreat, complete with a walk-in closet and spa-inspired ensuite featuring an oversized shower, soaker tub, and double vanity. The fully finished lower level adds valuable living space, perfect for movie nights, a playroom, or family hangouts. Step outside from the main floor to a private, fully fenced backyard-ideal for kids, pets, and summer BBQs. Move-in ready, loaded with upgrades, and offering exceptional space in one of Orleans' most desirable communities. Some photos virtually staged. (id:28469)
RE/MAX Delta Realty Team
481 Fieldstone Drive
Kingston, Ontario
Welcome to this bright and beautiful elevated bungalow semi in Kingston's east end! This immaculate home offers bright and comfortable living with an abundance of natural light. The main floor includes a spacious dining area, an eat-in kitchen, a 2-piece bath and a large living room area. The upper level offers a generous primary and 2 other bedrooms, 5-piece bath. Downstairs, the finished lower level offers a walk-out, a bedroom, sitting area and workshop. The fully fenced backyard features a relaxing and spacious deck and brand new retractable awning. This home is move-in ready and a pleasure to show. Come have a look! (id:28469)
Sutton Group-Masters Realty Inc.
Unit #302 - 10 Armstrong Drive
Smiths Falls, Ontario
Just reduced and priced to sell! Welcome to this bright and spacious 2-bedroom corner unit condo, offering an abundance of natural light from windows on both sides. This well-maintained, secure, pet-friendly (with restrictions) building, combines comfort, convenience, and peace of mind. Step inside to discover a nicely designed layout featuring a generously sized primary bedroom with private 3-piece ensuite. The second bedroom is ideal for guests, a home office, or hobby space. One of the unit's most desirable features is the attached single-car garage with inside access! Outside, you're just a short stroll away from local shops, restaurants, and more! (id:28469)
RE/MAX Frontline Realty
1112 - 200 Rideau Street
Ottawa, Ontario
This 1,106 sqft corner unit is located in the elegant and well-managed Claridge Plaza. Rent includes parking, storage locker, heat, air conditioning, and water. The unit offers 2 spacious bedrooms, 2 full bathrooms, in-unit laundry, and a well-appointed kitchen featuring granite countertops, stainless steel appliances, and hardwood flooring throughout. An open-concept den adjacent to the kitchen provides flexible space-ideal for a home office, reading nook, or bar area. Floor-to-ceiling windows flood the unit with natural light and showcase south-facing views from the 11th floor. Residents enjoy exceptional building amenities including an indoor pool, two fitness centres, a private theatre room, party room, and an outdoor terrace with BBQs. The building also features 24-hour concierge and security for added peace of mind. Ideally located just steps to the Rideau Centre, cafés, restaurants, the Rideau Canal, and downtown entertainment. Tenant pays hydro (approx. $80/month). (id:28469)
Royal LePage Team Realty
204 Asa Street
North Grenville, Ontario
Welcome to 204 Asa Street, a charming duplex nestled in the heart of old Kemptville! This well-maintained property offers the perfect opportunity for investors or homeowners looking to generate rental income. The building offers two spacious 2-bedroom 1-bathroom apartments with separate hydro meters. Lower unit has laundry in unit. Newly paved driveway and parking installed at rear of property in 2022. Conveniently located close to amenities, schools, and parks. Whether you're seeking a smart investment opportunity or a place to call home with the added benefit of rental income, 204 Asa Street is sure to exceed your expectations. 24hr notice required for showing. Upper unit photos taken prior to current tenant's occupancy. Leases are month to month. Flooring: Vinyl, Flooring: Hardwood, Flooring: Laminate. Additional heating: Baseboard (id:28469)
Royal LePage Team Realty
218 Ponderosa Street
Ottawa, Ontario
Welcome to 218 Ponderosa St. Available April 1, 2026. Conveniently located close to schools, shopping, parks and recreation as well as public transportation. This spacious and sun filled 5 bedroom home has parking for 4 cars with 2 in the double garage which has inside entry. Generous sized bedrooms. The Primary bedroom boasts a his and hers walk in closet and beautiful 5 pc ensuite. One other bedroom also has it's own ensuite. Main floor living room features a gas fireplace. Please allow 24 Hours minimum for showings as the house is occupied by the current Tenant. (id:28469)
Homelife Capital Realty Inc.
186 Thomas Street
Greater Napanee, Ontario
Welcome to 186 Thomas St in Napanee, a charming income-generating duplex perfect for investors or those looking to reduce their mortgage with rental income. This well-maintained property features two separate units, each offering privacy and convenience to tenants. The back unit, currently rented at $1,440 per month (all-inclusive), provides a hassle-free living experience with hydro and gas covered by the owner. The front unit, rented at $1,197 per month (plus gas and hydro), gives tenants flexibility with their utility costs, making it an attractive option for renters. Key utilities such as water(averaging $340 every two months) and house insurance ($120) are owner-paid, keeping expenses manageable. Both units have their own entrances, and the shared yard provides a cozy outdoor space for relaxation. Located on a quiet street close to schools, parks, and local amenities, 186 Thomas St offers both comfort and convenience. This solid investment opportunity is ready for you schedule a viewing today and explore the potential of this fantastic duplex property! (id:28469)
RE/MAX Finest Realty Inc.

