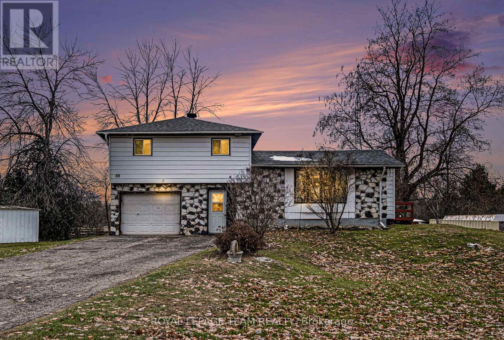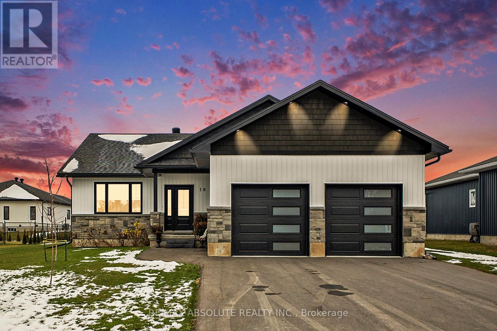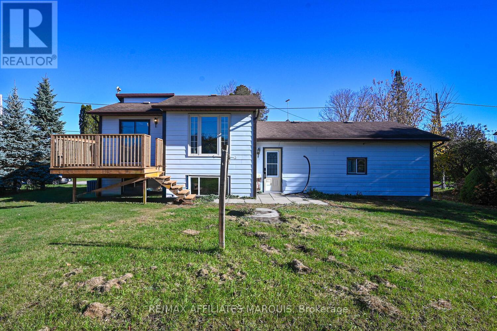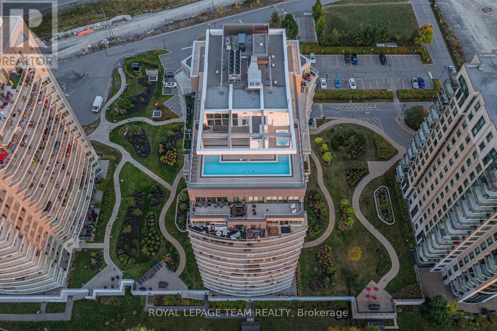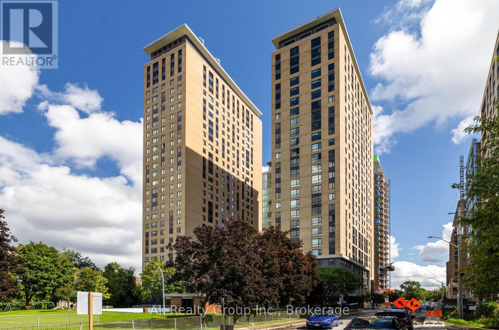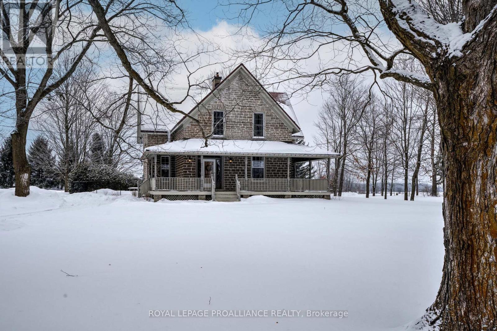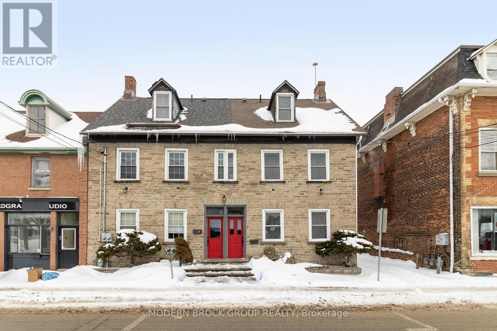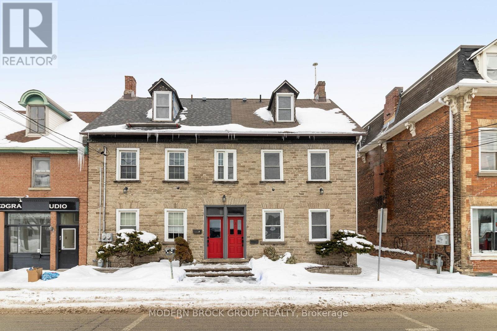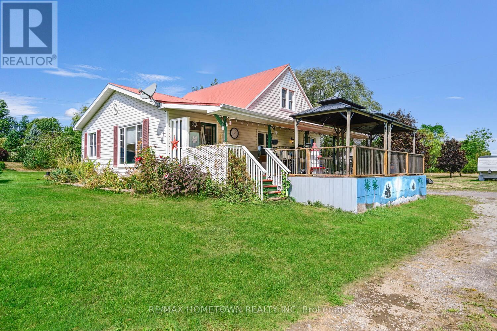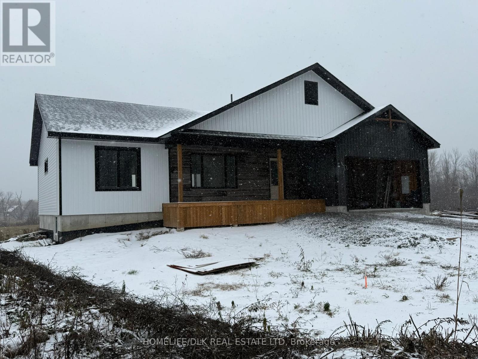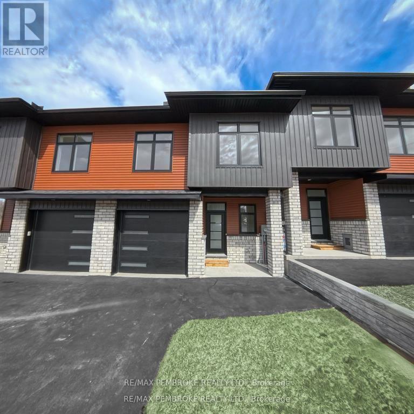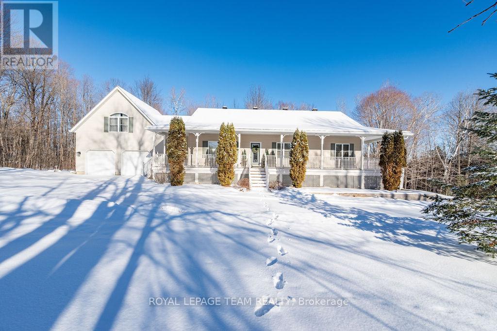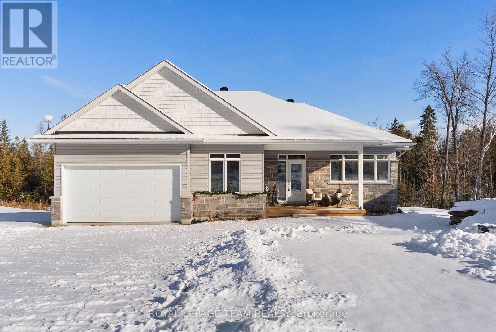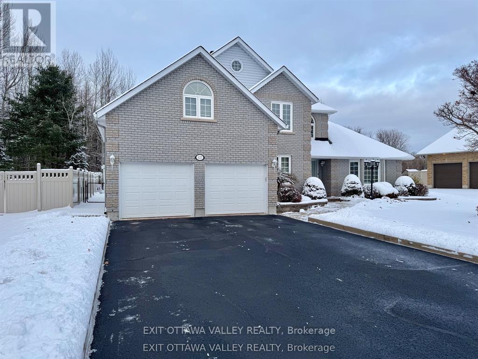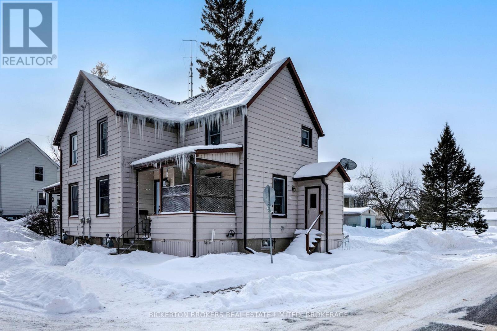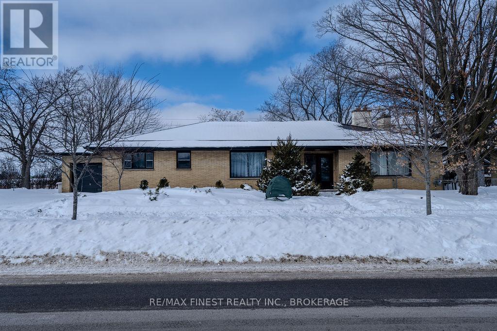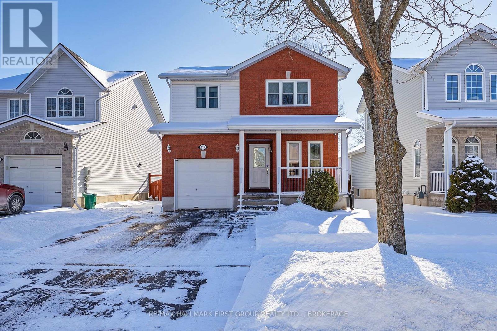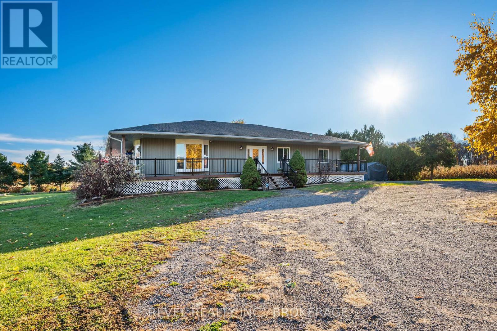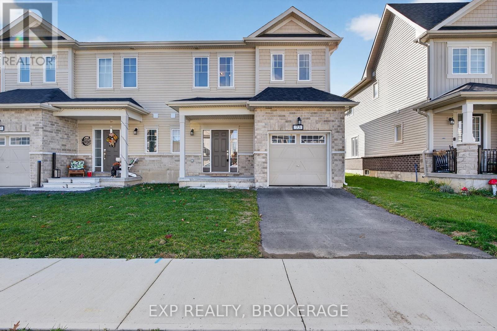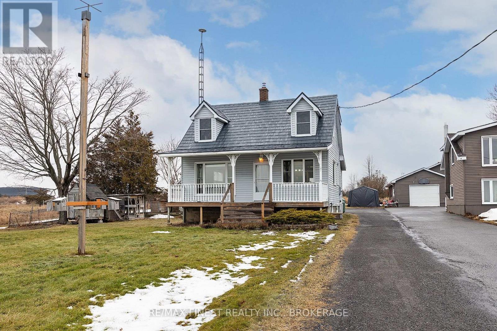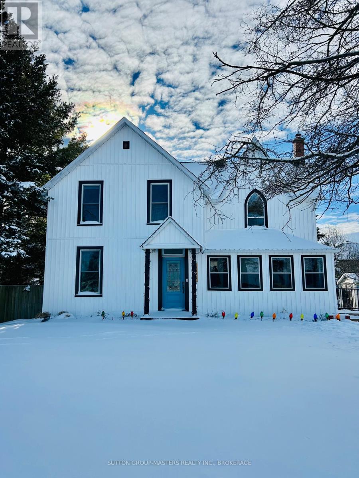88 Bay Road
Rideau Lakes, Ontario
Discover peaceful country living in this spacious 4-bedroom home, set on just over 2 acres and surrounded by nature. With no rear neighbours and plenty of room to roam, this property offers privacy and tranquility while still being conveniently located between Perth and Smiths Falls--making daily errands, dining, and shopping a breeze. Step inside to a bright, inviting main level living room that flows seamlessly into the eat-in kitchen, creating the perfect space for family gatherings and entertaining. The kitchen features a convenient breakfast bar along with a brand-new refrigerator and stove (2025).The upper level offers three comfortable bedrooms and a full bathroom, ideal for families or guests. On the lower level you'll find a 4th bedroom, and plenty of storage space. Enjoy peace of mind with some major updates already taken care of, including a new furnace and heat pump (2024) and an owned hot water tank (2024). Bell Fibe is also available for fast, reliable internet. Whether you're hosting summer barbecues, exploring the acreage, or simply unwinding in your private backyard, this home offers a wonderful blend of comfort, space, and rural charm. (id:28469)
Royal LePage Team Realty
18 Morrison Drive
Whitewater Region, Ontario
Located in the Wren Subdivision in Cobden, this upgraded Heron model is one of the largest floor plans available. The home offers a bright, spacious open-concept layout featuring a generous living and dining area and a stunning chef's kitchen offers a large island with breakfast bar, extended pantry, and ample workspace. Thoughtful design details shine throughout. The main level includes 3 spacious bedrooms and 2 full baths. The primary suite features a walk-in closet and a 3-piece ensuite. Quality flooring provides durability and easy maintenance, complemented by quality custom remote-controlled blinds throughout. A separate main-floor laundry room adds convenience. With approximately 1,820 sq ft (as per builder floor plans) on the main level, there's plenty of room to live and entertain. Patio doors off the kitchen lead to a covered porch and deck overlooking the large landscaped yard. The lower level is ready for your finishing touches, offering oversized windows that provide excellent natural light-ideal for additional bedrooms, a family room, and still offering generous storage space. Additional features include central air, beautiful gardens, and a double garage with openers and enough room to comfortably exit both vehicles inside. Fresh neutral decor and move in condition. Tarion Warranty is still valid. This welcoming community offers a blend of retirees and young families. Enjoy the best of the Whitewater Region-close to beaches, whitewater rafting and kayaking, trails, and more. Only 1 hour west of Ottawa and minutes to Hwy 17 for an easy commute, with Pembroke, Petawawa, Renfrew, and Arnprior nearby. (id:28469)
RE/MAX Absolute Realty Inc.
168 Kaswit Drive
Beckwith, Ontario
168 Kaswit Dr Luxury Lakeside Living Awaits! Welcome to this stunning 2022 custom-built walkout bungalow just steps from the serene shores of Mississippi Lake. Nestled in the exclusive Lakeside community, this 3-bedroom home with a walkout basement and over sized 3-car garage blends modern luxury with the tranquility of nature. As a homeowner, you'll enjoy private ownership of a beautifully maintained waterfront park complete with a boat launch, BBQ area, and more. Step inside and be captivated by soaring cathedral ceilings and floor-to-ceiling windows that flood the grand living room with natural light. A cozy gas fireplace anchors the space, creating a perfect setting for relaxing or entertaining. The open-concept main floor features elegant 5 oak hardwood flooring, a chefs kitchen with a dramatic waterfall quartz island, gas range, walk-in pantry, and premium stainless steel appliances. The spacious primary suite offers dual closets and a spa-like 5-piece ensuite. You'll also find a second bedroom, stylish 3-piece bath, and a generous office (or optional 4th bedroom) on this level. Downstairs, the bright walkout basement boasts a large family room, third bedroom, sunlit office (easily a 5th bedroom), 3-piece bathroom, and a flexible bonus room currently used as a gym. There's also ample storage space in the unfinished area. Additional highlights include: Hunter Douglas shades throughout the main level, EcoFlo septic system & HRV, Full irrigation system, EV charging outlets in garage, GenerLink, Built in Dog Bath and $120/month association fee includes access to the private park, boat launch, and more (fees will decrease as future phases are completed) This home offers the perfect blend of refined living and outdoor lifestyle, with potential for up to 5 bedrooms and exceptional design throughout. Don't miss your chance to make 168 Kaswit Dr your forever home, book your private showing today (id:28469)
Fidacity Realty
34 Joseph Street
Merrickville-Wolford, Ontario
Welcome to 34 Joseph Street, nestled in the charming village of Jasper - a friendly little community just minutes from Smiths Falls and Merrickville. This lovely affordable two bedroom home is the perfect fit for first time buyers, anyone downsizing, or small families looking for comfort and style in a peaceful country setting. A welcoming entry leads to family entrance with access to attached two- car garage - a thoughtful design perfect for everyone's comings and goings. Upstairs, you'll find a well appointed kitchen with plenty of wooden cabinets and generous counter space, large centre island, all with beautiful granite - with an open layout that flows seamlessly into dining area with patio doors to new rear deck (2025) an inviting spot to enjoy your morning coffee, bbq and entertain family and friends. Bright and cozy living room, the perfect space to relax and spacious main floor laundry room with 2 pc. bath. The lower level features two large bedrooms bright with natural light, double closets and a lovely spacious 4 pc bath. Beautiful backyard offers raised garden beds, shrubs, lilacs and perennials with plenty of room for the kids to run and play.With its thoughtful updates, practical layout and charming touches 34 Joseph St. offers a home that's move in ready and full of potential to make it your own. Whether enjoying the new decking, relaxing in bright living spaces, or tending to the backyard garden, this home provides a peaceful welcoming setting to start your next chapter!! Recent upgrades include Propane furnace (Dec 2023), Central air (Dec 2023), Hot water- on -demand (Dec 2023) .A great place to call home!! Book your private showing today! (id:28469)
RE/MAX Affiliates Marquis
1106 - 200 Inlet Private
Ottawa, Ontario
Experience elevated living at Petrie's Landing, steps from scenic Petrie Island Beach and the Ottawa River. Perched on the 11th floor, this 693 sq. ft. condo combines modern comfort with resort-style amenities. Featuring 1 bedroom plus an oversized den that easily serves as a second bedroom, this home is perfect for professionals, couples, or anyone seeking a stylish and flexible space. The open-concept layout is bright and inviting, with hardwood floors, oversized windows, and a sleek kitchen featuring quartz countertops, stainless steel appliances, and smart cabinetry. Both the living room and primary bedroom open to large private balconies, ideal for morning coffee, evening drinks, or simply soaking in the panoramic East-facing views of the Ottawa River. The spa-inspired 4-piece bathroom includes a deep soaker tub and a separate walk-in shower, while in-suite laundry, central air conditioning, and efficient gas heating add everyday convenience. Free access to a long list of amenities: a fully equipped gym, rooftop outdoor pool with BBQ area, elegant party and meeting rooms, plus one underground parking space and a storage locker. Located in a quiet, adult-oriented and smoke-free building, this prestigious address offers easy access to parks, golf courses, trails, and the marina, where nature meets modern urban living. Immediate occupancy available. Locker P2 left Storage Room B-126 and Garage Parking P1-Left side A-65. (id:28469)
Royal LePage Team Realty
2901 - 105 Champagne Avenue S
Ottawa, Ontario
Welcome to Envie II! This bright & spacious, studio unit offers modern finishes; exposed concrete features, quartz countertops and stainless steel appliances. Centrally located in the Dow's Lake/Little Italy area, steps from the O-Train, Carleton University, The Civic Hospital, restaurants, walking/biking paths & more. Perfect for students or young professionals. The building amenities include: concierge, a fitness centre, study lounges, penthouse lounge with a games area, & a 24/7 grocery store on site. Parking available for rent from management. This unit is being sold fully furnished. Condo fees include heat, a/c, water and internet. (id:28469)
Ali Realty Group Inc.
615 Moffat Street
Pembroke, Ontario
Welcome to 615 Moffat St, this move in ready home sits on a large double lot on a cul de sac with no through traffic. This beautifully updated and well kept 3 storey home is a must see! With a large foyer which welcomes you into the warmth and charm of this 1945 built home. To add to the warmth there is a newer woodstove which can heat the whole home, a great secondary heating source! With it's tall ceilings, and 28 large windows, all with custom blinds, the home is flooded with natural light, giving the space an open and airy feel. Flooring is all pine softwood throughout the main level and the second storey. Original tall baseboards and window trim detail is something you just don't find in the newer built homes. There is a powder room off of the large country kitchen. The kitchen has a central island and plenty of counter space for any chef! Patio doors give access to the covered porch and the large fenced back yard with access to Muskrat River right from your own back yard! On the second storey you will find an updated full bath and 3 well sized bedrooms, the primary bedroom has been customized with rustic barn wood accents and has a great sized walk in closet. The second bedroom has the access to the 3rd level which is unfinished but has many potential uses, a hobby room, a games room, a home theatre room or just about anything you could imagine! The basement level has a separate finished laundry room with built in storage cupboards and the remainder of the basement is clean, dry (new weeping tiles) and currently is used as a metal workshop. The location is great for anyone who wants to be able to walk to the downtown for shopping, it is also close to the hospital and health care. It's a quick drive away from Algonquin Park and approximately 1 1/2 hour away from Ottawa and approximately 2 1/2 hours to North Bay. Come and visit, you may just want to stay for a lifetime! (id:28469)
Exit Excel Realty
41 Blackshire Circle
Ottawa, Ontario
Exquisite Corner-Lot Home in Prestigious Stonebridge Golf Community. Welcome to 41 Blackshire Circle, an exceptional home nestled on a rare corner lot in the sought-after Stonebridge Golf Course Community. Golfer? Only a 4 minute walk to the door of the clubhouse to play golf or meet friends for lunch. Boasting over $250,000 in premium upgrades, this elegant 2-storey home is the epitome of refined living, offering a seamless blend of luxury, functionality, and resort-style amenities. From the moment you arrive, the homes impressive curb appeal and meticulously landscaped grounds make a striking first impression. Inside, a grand foyer with soaring ceiling sets the tone for the sophisticated interior, leading into spacious formal living and dining areas ideal for entertaining. At the heart of the home lies the gourmet kitchen, featuring an oversized island, ample cabinetry, and a cozy breakfast nook that overlooks the backyard oasis. The adjacent family room impresses with 18-ft ceilings, a full brick accent wall, and a gas fireplace, all framed by a stunning wall of windows that flood the space with natural light. Upstairs, the private primary retreat offers a serene sitting area, a luxurious 5-piece spa-inspired ensuite, and a generous walk-in closet. Three additional bedrooms provide ample space for family or guests along with another full bathroom. The fully finished basement is perfect for multi-generational living with a full kitchen and bathroom. There is also space to add a potential fifth bedroom, (window well already installed), making it ideal for a nanny or in-law suite. Step outside to your personal backyard resort, thoughtfully designed for both relaxation and entertainment. Enjoy a sparkling inground pool, gazebo, gas firepit, and interlock patio, all surrounded by lush, manicured gardens and a pool shed for convenience. (id:28469)
Royal LePage Team Realty
3132 County Road 27 Road
Elizabethtown-Kitley, Ontario
There is nothing more charming - or more romantic -than life in a country century stone home. It embodies a simpler era and a more peaceful way of living. This magnificent circa-1867 home is perfectly positioned a good distance from the road & nestled on a spectacular 1.5-acre lot. Its the perfect blend of preserved history and modern comfort, offering all the updates and conveniences of today, while maintaining its timeless character. Picture yourself on the wrap around verandah, sipping your morning coffee or unwinding in the evening as you take in the tranquil surroundings. Step inside the grand front foyer, where your eyes are immediately drawn to the impressive solid staircase, soaring 10-foot ceilings, and deep window sills - all hallmarks of classic craftsmanship. The expansive dining room flows seamlessly into a cozy family room, anchored by a charming wood stove, that is sure to become a gathering spot for family and friends. The large, eat-in kitchen is a chef's dream, featuring abundant cabinetry and generous counter space. Also on this level, you will find a convenient mudroom, laundry area, and a 3-piece bath. A secondary staircase from the kitchen leads to the upper level, where you'll locate four spacious bedrooms with beautifully refinished original pine flooring. The lower level offers a pleasant surprise - an additional bedroom and TV area, plus ample storage and utility space in an unfinished portion. Proceed now to the outside... to your private backyard oasis: a gorgeous patio area , with a refreshing in-ground pool ...the perfect setting for summer entertaining or quiet relaxation.The property also includes a double car garage, a tool shed, and a dedicated dog run, offering both functionality and convenience for modern country living.This remarkable home truly captures the spirit of country living, combining elegance, comfort, and the timeless beauty of a bygone era. (id:28469)
Royal LePage Proalliance Realty
35 Perth Street
Brockville, Ontario
Centrally located mixed-use property offering flexible main-floor space suitable for commercial or residential use, paired with an upper-level residential unit. The main floor features a kitchen and three-piece bathroom, allowing for a variety of potential configurations depending on buyer needs. The layout provides functional separation between living and work areas, with character elements throughout. The main floor space is currently connected to the adjoining unit at 33 Perth Street, allowing for an expanded footprint if purchased together, or it can be closed off and operated independently. The second floor unit is a tenanted residential apartment, providing consistent rental income. This unit offers a practical layout with defined living areas, kitchen, bathroom, and bedroom space. The property includes rear access via Church Street, along with two parking spaces located in the lot behind the building. Positioned steps from shops, restaurants, and waterfront amenities, 35 Perth Street benefits from strong pedestrian exposure while maintaining the enduring appeal of Brockville's historic stone and brick architecture. (id:28469)
Modern Brock Group Realty
33 Perth Street
Brockville, Ontario
A rare chance to own a character-filled mixed-use property in the heart of downtown Brockville, offering immediate residential income with vacant space ready for your vision. The main-floor unit features exposed stone and brick accents, a fireplace, and a two-piece bathroom, creating a warm and distinctive atmosphere ideal for professional services, boutique retail, studio space, or office use. The unit is currently connected to the adjoining unit at 35 Perth Street, providing flexibility for an expanded footprint if purchased together, or it can be closed off and operated independently. The upper floor is a tenanted, multi-level residential apartment, offering stable rental income. The unit includes a functional layout spread across two levels, with defined living areas, kitchen, bathroom, and bedroom spaces. The property also includes three parking spaces located in the lot behind the building, with rear access via Church Street. The laneway beside the building is owned, adding valuable access, servicing, and operational flexibility. An important feature in a downtown core setting. Located steps from shops, restaurants, services, and waterfront amenities, this property benefits from strong pedestrian exposure while maintaining the charm and permanence of Brockville's historic core. (id:28469)
Modern Brock Group Realty
9 And 7 Richmond Street
Augusta, Ontario
Affordable Home on a Spacious Lot in Maitland-Ideal for First-Time Buyers or a Fresh Start. Looking to get into the market or start over somewhere quiet? This charming home is approx. 1400 sq ft in the village of Maitland and could be the perfect fit. It's just a short drive to Hwy 401, Brockville, and Prescott, offering both convenience and small-town comfort. Set on a large, versatile lot, the property has room to grow and plenty of potential. The south-facing deck is a standout feature, perfect for entertaining or relaxing, with two attached gazebos for added shade. Cool off in the above-ground pool (sold as is) or enjoy a laid-back evening after work. Step inside from the deck into a spacious living room, complete with a cozy gas fireplace to keep you warm in winter. A separate dining room flows into a functional U-shaped kitchen with just the right amount of counter and cupboard space. The main level also includes a generous primary bedroom with in-room laundry and bonus space for a home office or sitting area. The main bathroom offers a deep soaker tub and plenty of storage, with a separate shower room just down the hall. Upstairs, you'll find two more good-sized bedrooms, one with a convenient 2-piece ensuite. Outdoors, enjoy the privacy of your poolside gazebo, and don't forget the detached garage, ideal for a workshop, storage, or both. Please allow 24 Irrev. on all offers (id:28469)
RE/MAX Hometown Realty Inc
9274 South Branch Road
Augusta, Ontario
A rare opportunity to own a new custom home on an exceptional property. Set on 5 acres, backing onto the southern tributary of Kemptville Creek, this 3 bedroom, 2 bathroom, 1,450 sq. ft. home combines timeless farmhouse charm with thoughtful modern design. Cathedral ceilings, oversized windows in the open concept kitchen/living/dining area flood the space with natural light. Custom fireplace and reclaimed barn-wood accents create a warm, elegant space. The kitchen features handcrafted details and generous prep space. The primary suite includes a custom tile shower and tranquil views of the surrounding woods out the double-wide patio doors, leading to an expansive rear deck. A full 8-foot basement provides potential for additional living and hobby space. This home is currently under construction, giving buyers a unique opportunity to tailor the space to their personal style. Move into your dream home before the holidays! Located just 15 minutes from Brockville, this gorgeous home has the benefit of a Tarion warranty for peace of mind. Don't miss this chance to own a new custom home on one of the area's most desirable pieces of land. (id:28469)
Homelife/dlk Real Estate Ltd
11 Northbrook Street
Petawawa, Ontario
This newly constructed walk out basement 3 Bedroom with 4 bathroom two-story executive style townhouse with a fenced backyard in Petawawa offers modern chic living at its best. The main level features a bright open-concept kitchen, living, and dining area, with sleek quartz countertops, ample kitchen storage, and a lovely deck off the living space, perfect for outdoor relaxation. Upstairs, the spacious primary bedroom includes a walk-in closet with shelving and a private ensuite, while two additional bedrooms, a full family bathroom, and a convenient laundry room complete the floor. The lower level boasts a finished walkout basement with a spacious family room, and a powder room with stylish cabinetry. With modern finishes, matching vinyl flooring throughout and thoughtful design, this brand new home offers everything you need for comfortable, simple, low maintenance and stylish living. Walking distance to trails, Petawawa point, catwalk and shopping. EXTRAS: fenced yard,Quartz in kitchen and bathrooms, vinyl floor stair case, vinyl bedrooms metal railings, finished basement, eavestroughs, brick pillar, garage door opener, upgraded garage door, bathroom counters, brick on front, deck, closet shelving, HWT owned. Appliance allowance can be added to price. Purchase price includes HST with rebates signed back to the Builder. Full Tarion Warranty (id:28469)
RE/MAX Pembroke Realty Ltd.
698 Barryvale Road
Greater Madawaska, Ontario
Set roots down in Calabogie today, your new home awaits! Built in 2005 and nestled on a spacious 2.4-acre lot surrounded by mature trees, this charming bungalow offers privacy, comfort, and the perfect setting for year-round enjoyment. Start your mornings on the expansive wrap-around porch, sipping coffee while taking in peaceful views of the 11th hole of the Calabogie Highlands Golf Course. Step inside to a bright and open-concept main level that seamlessly blends kitchen, dining, and living spaces-ideal for entertaining or cozy evenings by the gas fireplace. The kitchen features light cabinetry, a central island with seating, and plenty of natural light. This home offers 3 generously sized bedrooms, including a private primary suite complete with a 4-piece ensuite and luxurious soaker tub. The finished loft provides flexibility-perfect as a family room, home office, or easily converted into a 4th bedroom. Downstairs, the lower level invites relaxation and entertainment with a home theatre, a cozy café nook with built-in seating, and a wet bar-ideal for hosting friends and family. Located in the heart of Calabogie, this home offers access to four seasons of adventure: skiing at Calabogie Peaks, golfing, boating, hiking, and the Calabogie Motorsports Park-all just minutes from your doorstep. Whether you're seeking a peaceful retreat or an active lifestyle, this property truly offers something for everyone. Roof 2018 (30 year shingles and new vents), fridge 2024, dishwasher 2023, washer/dryer 2020, furnace 2018 approx. Hot water tank 2025. Pressure tank 2025. (id:28469)
Royal LePage Team Realty
44 Morning Flight Court
Greater Madawaska, Ontario
Located in the desirable community of Calabogie, just steps from the Calabogie Highlands Golf Course and a short drive to the Calabogie Motorsports Park, this home is a car enthusiast's dream! This immaculate 3 bed, 2 bath bungalow was built in 2023 by Mackie Homes and features high-end finishes throughout. The open-concept kitchen and dining area are highlighted by stunning quartz countertops and a floor-to-ceiling stone gas fireplace, creating a warm and inviting space to gather. The primary bedroom offers a luxurious ensuite and a walk in closet. 2 additional large bedrooms are offered on the main floor as well as main floor laundry station located centrally to the bedrooms. The fully finished basement offers additional living space complete with a wood-burning fireplace and a walk-out with access to the backyard( no rear neighbours) . In addition to the attached garage, this property boasts a newly built 3-car detached garage featuring 10 ft high doors and a 9000 lb hoist (included in the sale)perfect for working on vehicles or storing large equipment. Below the 3 car garage is access to a lower-level garage bay, ideal for storing recreational toys, tools, or lawn equipment. Enjoy the perfect balance of comfort, functionality, and lifestyle in one of Calabogie's most sought-after locations. Whether you are looking to spend more of your days at the golf course, the race track, the beaches, hiking the incredible trails, ATVing or skiing- Calabogie's 4 seasons of recreational fun provides opportunities for everyone! (id:28469)
Royal LePage Team Realty
127 Owens Street
Pembroke, Ontario
Welcome to 127 Owens Street, a beautifully updated two-storey home in one of Pembroke's most prestigious neighbourhoods-where timeless design meets modern convenience. Offering 5 bedrooms and 3.5 bathrooms, this home delivers the space, flexibility, and lifestyle today's buyers are looking for.Major upgrades were completed just three years ago, including the roof, furnace, central air, and a Generac stand-alone generator-a rare and valuable feature that ensures seamless comfort and security year-round. All major systems are conveniently covered under an Enercare service plan for worry-free ownership.Inside, the layout is both functional and stylish, with oversized bedrooms, excellent storage, and spaces designed for real life. The custom kitchen is the heart of the home, featuring granite countertops, abundant cabinetry, and room to host-flowing effortlessly into a bright, relaxed family room. A sun-filled sunroom creates the perfect spot for morning coffee, quiet work-from-home moments, or evening wind-downs.Step outside to a private, beautifully landscaped yard with an in-ground sprinkler system, professionally maintained through fall-giving you the look of perfection without the time commitment. The curb appeal and condition reflect a home that's been carefully cared for and thoughtfully improved.Located minutes from schools, shopping, and amenities, 127 Owens Street offers the ideal blend of space, reliability, and polished comfort for buyers who want a home that's already done-so they can simply move in and live well. (id:28469)
Exit Ottawa Valley Realty
292 William Street N
Gananoque, Ontario
Welcome to 292 William Street North, this well-maintained 3-bedroom Semi-Detached 1 1/2 story is located on a quiet street in the north end of Gananoque, just a short stroll to the heart of the downtown core where you will enjoy easy access to local Shops, Restaurants, Entertainment, Schools, Parks and local Amenities. This low maintenance home offers a 4-piece Bathroom on the upper level, 2-piece Bathroom on the lower level and Central Air for your added convenience. Included in your purchase are all existing appliances. There have been several upgrades inside and outside the home including a charming outdoor private deck that will extend your living space during the summer months, perfect for relaxing or entertaining, a Garden Shed for storage and parking spaces for two vehicles making this a truly move-in-ready home experience. An excellent opportunity for a first-time home buyer, avid investor or anyone just looking to downsize their space. (id:28469)
Bickerton Brokers Real Estate Limited
10 Brant Avenue
Kingston, Ontario
Some homes whisper. This one clears its throat and tells a story. Built in the early 1960s and lovingly held by just two owners, this ranch bungalow is a rare survivor from an era when homes were designed to host, gather, and feel quietly grand. With 2,170 square feet on the main floor and nearly the same again below, this is a house meant for living fully, generously, and with a little flair. From the moment you step inside, you feel it. Curved walls. A proper foyer that once welcomed coats, cocktails, and maybe even a grand piano. Oversized living and dining rooms, anchored by one of two fireplaces, where dinner parties lingered and holidays were done right. A butler's kitchen that speaks to a time when entertaining was an art form. Upstairs offers three full bathrooms, each with its own story. A beautifully updated ensuite, and the original pink main bath, a joyful, unapologetic nod to mid-century design that also serves as a cheater ensuite. This is not a house that erased its past. It preserved it. The lower level is a revelation. With a separate entrance, newer kitchen, renovated bathroom, and two bedrooms, it feels nothing like a basement. Large windows, high ceilings, and a massive rec room offer flexibility for additional bedrooms or living spaces. Income suite, multigenerational living, work-from-home retreat, or all of the above. This house offers options. Outside, a rare double-wide lot offers breathing room and future potential, including the possibility of a garden suite. Green space and a walking path behind the home create a sense of openness, with a community garden just steps away. Mature gardens soften the all-brick exterior, while a newer metal roof adds peace of mind. This is not a polished, perfect house. It doesn't want to be. It wants someone who sees what it was, what it is, and what it could become with a little TLC and imagination. A spectacular family home. A savvy investment. A mid-century dream waiting to be brought gently back to life. (id:28469)
RE/MAX Finest Realty Inc.
979 Rainbow Crescent
Kingston, Ontario
Immaculate Custom-Built Home in Prime Greenwood Park Location - Welcome to this meticulously maintained one-owner custom home, expertly built by Dennis Parenteau. This stunning residence perfectly blends quality craftsmanship with modern updates, creating an exceptional move-in-ready family home. Step inside to discover a bright, open-concept main floor featuring a spacious combined living/dining room with vaulted ceilings that flood the space with natural light. The seamless flow continues into the spacious kitchen, ideal for both everyday living and entertaining. A convenient main floor guest room/den with adjacent two-piece powder room offers flexible space for guests or home office needs. Direct access to the fully insulated garage adds year-round convenience. Upstairs, three generous bedrooms provide comfortable accommodation, accessed via a wide staircase equipped with a premium chairlift system (2 years young) The builder-finished lower level expands your living space with a welcoming family room, versatile bonus room, full bathroom, and combined laundry/utility area. Recent updates ensure worry-free living: all windows, front door and patio door replaced (2/3 years), furnace and shingles (approx. 9 years), and AC unit (5 years). Outside, enjoy your private oasis featuring a gorgeous two-tier deck overlooking a beautifully landscaped, fully fenced backyard complete with storage shed. Nestled in desirable Greenwood Park, this exceptional property offers proximity to all amenities with easy downtown and 401 access. Don't miss this rare opportunity to own a pristine, thoughtfully updated family home! (id:28469)
RE/MAX Hallmark First Group Realty Ltd.
2089 Sunbury Road
Frontenac, Ontario
Welcome to 2089 Sunbury Road! A beautifully renovated bungalow that blends timeless country charm with modern sophistication. Set on a peaceful 3.25 acre lot just 20 minutes to Kingston, this home has been thoughtfully updated from top to bottom to deliver exceptional comfort and style. Inside, you'll find a bright and inviting main level featuring upgraded flooring, contemporary lighting, and a custom kitchen with granite countertops, stainless steel appliances, and a spacious island - perfect for gatherings with family and friends. The living and dining areas flow seamlessly to the outdoor space, creating an ideal atmosphere for everyday living and entertaining. The finished lower level expands the living area with a large recreation space ideal for game nights, movie marathons, or hosting friends for a round of pool. A full bathroom and additional bedroom provide flexibility for guests or extended family. Outside, the property offers a beautifully landscaped yard, mature trees, and a detached garage - all set in the sought-after community of Sunbury, where you can enjoy the tranquility of country life with the convenience of being not far from shopping, schools, and hospitals. (id:28469)
Revel Realty Inc.
73 Oakmont Drive
Loyalist, Ontario
Welcome to 73 Oakmont Drive, a beautiful newer townhome located in the sought-after Loyalist Golf & Country Club community in the charming town of Bath. This 3-bedroom, 2.5-bathroom home offers a bright and modern open-concept layout, perfect for families, professionals, or first-time buyers. The main floor features a stylish kitchen with contemporary finishes, a spacious living and dining area, and access to a private backyard space ideal for relaxing or entertaining. Upstairs, you'll find three comfortable bedrooms, including a generous primary suite with a walk-in closet and ensuite bathroom. Enjoy the friendly, welcoming atmosphere of the Loyalist community, with access to golf, parks, walking trails, and all the small-town charm Bath has to offer. Located just a short drive from Kingston, this home combines the best of peaceful community living with nearby city convenience. A fantastic opportunity to own a modern home at an amazing price in one of the region's most desirable neighbourhoods. (id:28469)
Exp Realty
5157 Bath Road
Loyalist, Ontario
Prepare to be impressed with this charming two-storey home offers unobstructed, postcard-perfect views of Lake Ontario right from your front window. Whether you're enjoying a quiet morning coffee or winding down at the end of the day, the ever-changing lake scenery provides the ideal backdrop for waterfront-inspired living without the waterfront taxes. Inside, the home features 2+1 bedrooms and 2 bathrooms, thoughtfully laid out for comfort and practicality. The interior has been tastefully updated and includes a warm oak kitchen, a bright and inviting separate dining room, and a spacious living room that captures natural light beautifully. Extensive updates ensure peace of mind for years to come, including updated windows, roof, propane furnace, central air, flooring, paint, and a newly added main-level 2-piece bathroom. The lower level offers flexible space for an extra bedroom or office, or hobby area. Additional highlights include municipal water and high-speed internet, offering modern convenience while maintaining a peaceful setting. Outside, the property continues to impress with a large detached garage/workshop, perfect for storage, projects, or toys. A generous deck and covered pergola create a fantastic outdoor living area for entertaining or simply relaxing while taking in the surrounding landscape. And for those seeking a touch of rural charm, the bonus chicken coop provides a fun opportunity for hobby farming. Conveniently located along the scenic and historic Loyalist Parkway, this property offers an easy commute to Kingston while providing the tranquility of country living and the beauty of lakeside views. A rare offering that blends comfort, character, and lifestyle. This is one you won't want to miss! (id:28469)
RE/MAX Finest Realty Inc.
1177 Woodbine Road
Kingston, Ontario
***Charming Century Home with Modern Comforts in a Prime Location*** Step into timeless elegance with this beautifully preserved and thoughtfully updated century home, nestled in one of the most sought-after neighborhoods. Located directly across from Woodbine Park and just minutes from top-rated schools, this 3-bedroom, 2.5-bathroom home is the perfect blend of historic charm and modern convenience. From the moment you arrive, you'll be captivated by the original architectural details and unique character features that tell a story of craftsmanship and history. Recent updates have been carefully integrated to preserve the home's heritage while offering the luxury and functionality today's lifestyle demands. The bright and inviting main floor boasts some original woodwork and cozy living spaces perfect for entertaining or unwinding. The updated kitchen maintains its old-world charm while offering modern appliances and cabinetry. The impressive new ensuite bathroom off the primary bedroom is a true standout, designed with refined finishes, a spacious open shower, a stand-alone tub, and classic touches that honour the home's vintage soul. Step outside into your own private oasis. The expansive deck overlooks a lush, landscaped backyard filled with mature greenery and perfect privacy. Enjoy summers by the inground pool, relax in the hot tub, or host memorable gatherings under the stars. With numerous recent upgrades on both the interior and exterior, this home is move-in ready while still offering the warmth and character that only a true century home can provide. Don't miss your chance to own this exceptional property that effortlessly combines the past and present in one incredible package. (id:28469)
Sutton Group-Masters Realty Inc.

