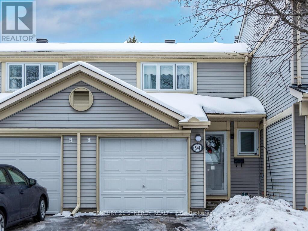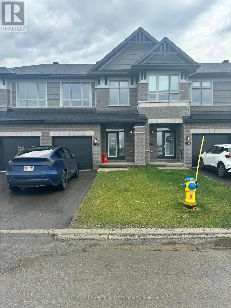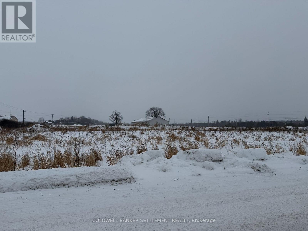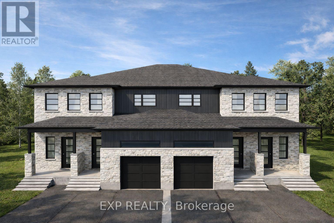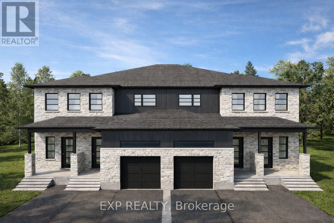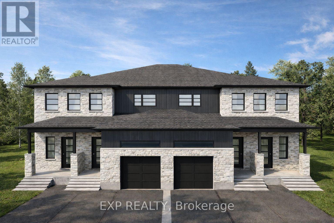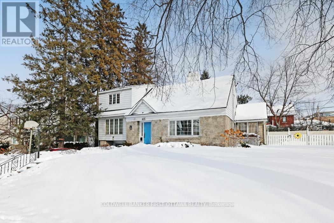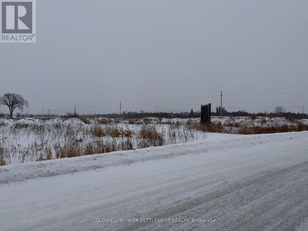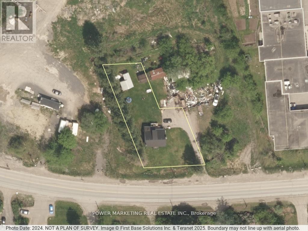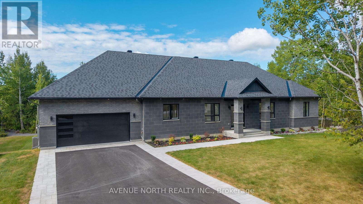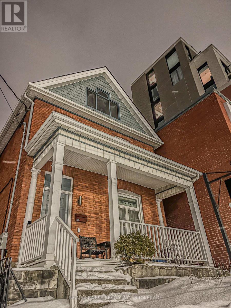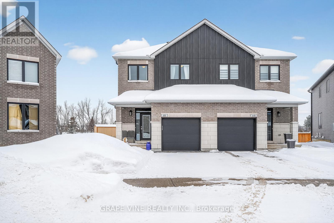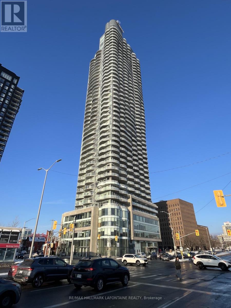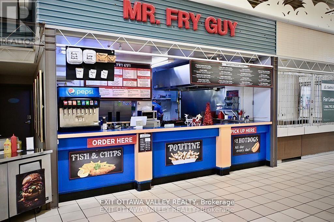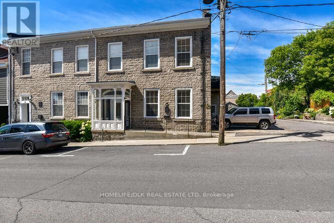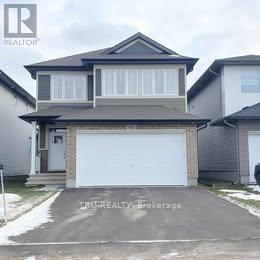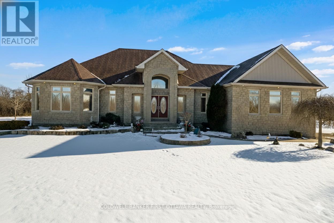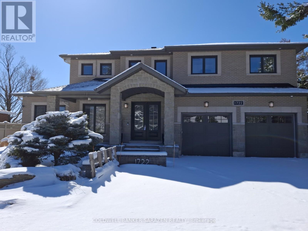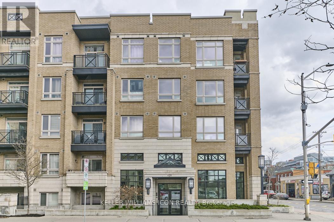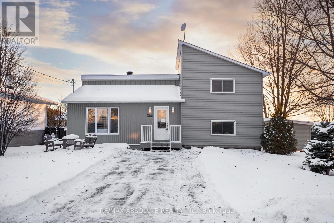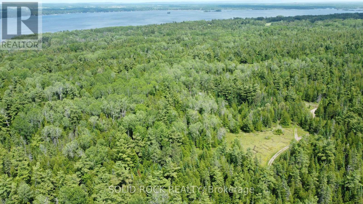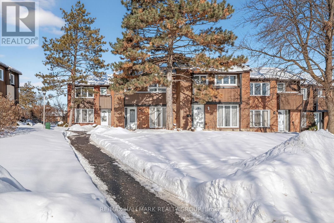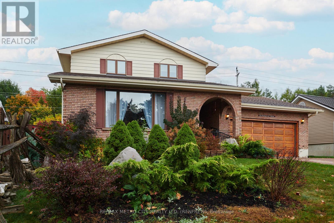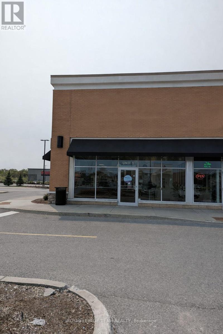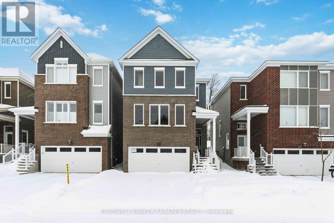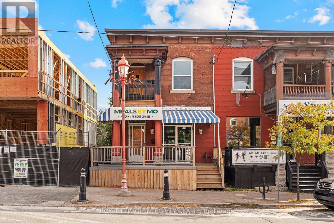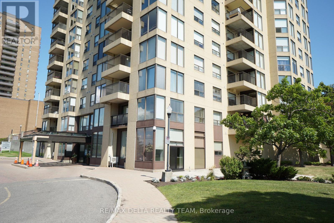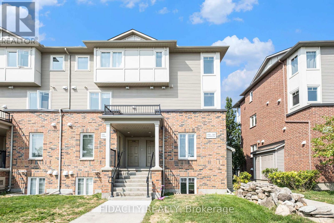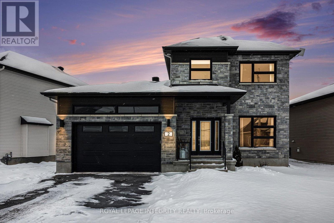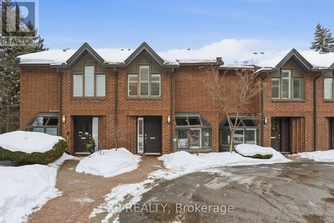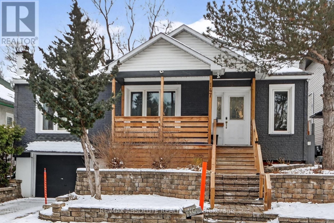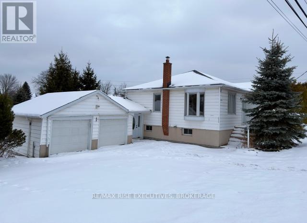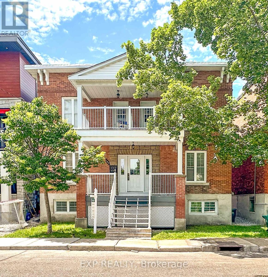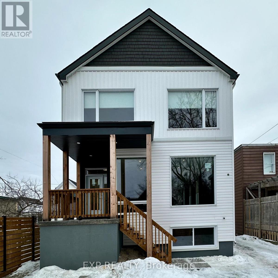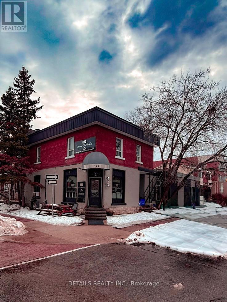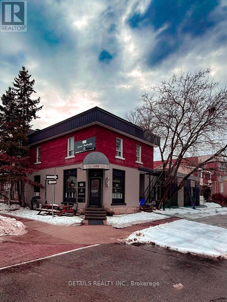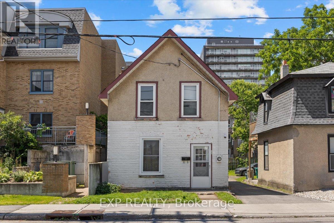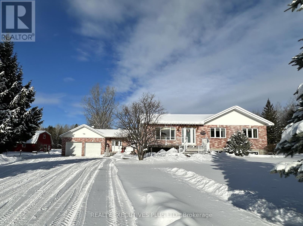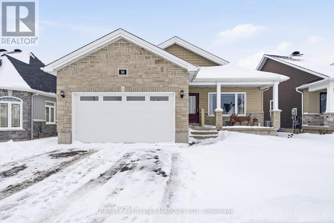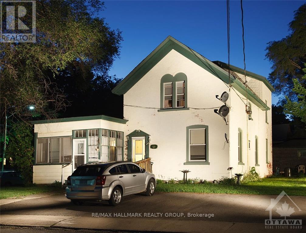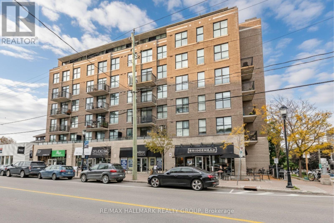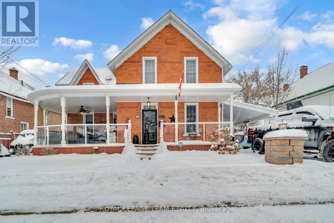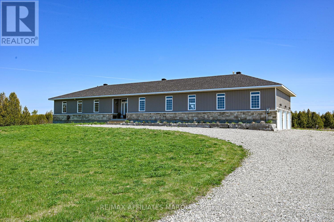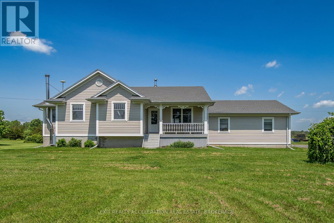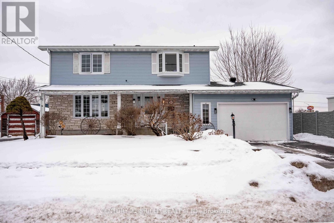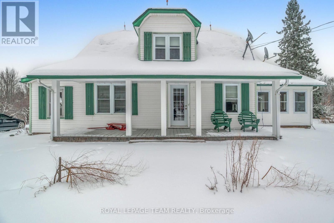94 Bujold Court
Ottawa, Ontario
Enjoy one of the best locations in the neighbourhood with this 3-bedroom, 2-bath condo townhouse, backing onto a huge open park-like area, perfect for relaxing, kids at play, or simply enjoying the view. It is also ideally located close to schools, parks, and transit. The main floor features a bright living and dining area with patio doors leading to the amazing backyard that opens onto the beautiful green space. A lovely eat-in kitchen with a separate eating area. Upstairs you'll find three comfortable bedrooms, including a spacious primary, along with a full bath. The finished basement offers even more living space with a rec room, separate den, and laundry room. A garage with inside entry adds convenience. Lots of nice updates have been done over the years. Hi Efficiency Furnace 2013. This home combines comfort, location, and lifestyle! (id:28469)
Century 21 Synergy Realty Inc.
88 Ploughshare Road
Ottawa, Ontario
Like New! Quality Richcraft Grafton model with 1939 sq ft living space! Great location: family-friendly community close to Tanger Outlet, Costco, Kanata high-tech park, DND Carling Campus, top schools & transport Perfectly situated in the convenient Mapleton neighbourhood of kanata/stittsville. Extensively upgraded with many luxurious features including Quartz countertop & Soft close drawers throughout and Energy Star Certified. The main level features 9 FT Ceilings, hardwood flooring, an open concept floor plan with living & dining room, Large kitchen w/ quartz counters, central island, and walk-in pantry! Second level boasts a spacious master suite w/glass walk-in shower, and walk-in closet. Two additional bedrooms, a full bathroom, and a convenient laundry room complete this level. The finished lower level offers a large family room with large window plus lots of storage. Complete rental application and credit report required for all applications. Tankless water heater to lower utility cost; Backyard with grass! (id:28469)
Coldwell Banker Sarazen Realty
0 Ewart Avenue
Drummond/north Elmsley, Ontario
Commercial building lot of just over 1 acre (1.048 ac) with Highway Commercial zoning, located on the outskirts of Heritage Perth, approximately 45 minutes from Ottawa's West End, with direct access from Highway 7. Situated within an established commercial park and in proximity to a Dodge dealership, the property benefits from existing commercial presence and excellent regional connectivity. The level site allows for efficient development, and the Highway Commercial zoning permits a broad range of uses, offering flexibility for future development. (id:28469)
Coldwell Banker Settlement Realty
B - 448 Falcon Lane
Russell, Ontario
AVAILABLE FOR MAY ONWARDS OCCUPANCY! Be the first to live in this BRAND NEW, never-lived-in 3 bed, 2 bath LOWER LEVEL unit located in the heart of the family-friendly community of Russell. This spacious apartment offers an impressive 1,455 sq/ft of finished living space and features a modern open-concept layout with a bright living/dining area and a stylish kitchen complete with all appliances included. All three bedrooms are generously sized and offer ample closet space, providing comfort and flexibility for families, guests, or a home office setup. Enjoy the convenience of in-unit laundry (washer & dryer included), central A/C and two driveway parking spaces in a shared driveway. Snow removal is included, making for easy, worry-free living. Just a 25 minute commute to Ottawa and close to parks, schools, trails, and local amenities - this is a great place to call home. Tenant pays $2,200/month + Hydro and Water/Sewer. (id:28469)
Exp Realty
448 Falcon Lane
Russell, Ontario
AVAILABLE FOR MAY OCCUPANCY! Be the first to live in this BRAND NEW, never-lived-in 2 bed, 2 bath MAIN FLOOR unit (with 3 parking spaces!) located in the heart of the family-friendly community of Russell. Offering an impressive 1,367 sq/ft of beautifully finished living space, this home features a modern open-concept layout with a spacious living/dining area and a stylish kitchen complete with all appliances included. Both bedrooms are generously sized, with the primary offering a private ensuite and the second featuring cheater ensuite access - perfect for added comfort and convenience. Enjoy the convenience of an in-unit laundry (washer & dryer included), central A/C, two driveway parking spaces plus garage parking, and exclusive use of the backyard. Lawn care and snow removal are included, making for easy, worry-free living. Just a 25-minute commute to Ottawa and minutes to parks, schools, trails, and local amenities-this is the perfect place to call home! Tenant pays $2,600/month + Hydro and Water/Sewer. (id:28469)
Exp Realty
A - 448 Falcon Lane
Russell, Ontario
AVAILABLE FOR MAY OCCUPANCY! Welcome to this BRAND NEW 3 bed, 2 bath upper-level unit in the heart of Russell - an incredible opportunity to live in a quality-built, never-lived-in space offering a truly impressive 1,807 sq/ft of bright, modern living space. This spacious unit features a stylish open-concept design with a generous living and dining area, plus a contemporary kitchen complete with all appliances included. All three bedrooms are exceptionally sized, with the principal bedroom offering a 4 pc ensuite & walk-in closet, while the second bedroom features cheater access to the 3 pc bathroom - perfect for added comfort and convenience. You'll also love the in-unit laundry (washer & dryer included), central A/C, and the ease of two dedicated driveway parking spaces. Lawn care and snow removal are included, making maintenance-free living a breeze. Located in a welcoming, family-friendly community just minutes from parks, schools, trails, and everyday amenities and only a 25 minute commute to Ottawa this is the perfect place to call home. Tenant pays $2,800/month + Hydro and Water/Sewer. (id:28469)
Exp Realty
413 Island Park Drive
Ottawa, Ontario
For almost 80 years, one family has lovingly called this property home. Now available on a magnificent 100 x 115 ft lot on the prestigious Island Park Drive , this property presents endless possibilities. Whether you're looking to renovate the existing home, build your dream residence, or even potentially sever the lot, this is a rare opportunity to secure a prime piece of real estate in one of the city's most sought-after areas. With its unbeatable location, mature trees, and generous lot size, this property offers the perfect canvas to create a home that fits your vision - in a neighbourhood known for elegance, privacy, and convenience. (id:28469)
Coldwell Banker First Ottawa Realty
00 Ewart Avenue
Drummond/north Elmsley, Ontario
Commercial building lot of just over 1 acre (1.03 ac) with Highway Commercial zoning, located on the outskirts of Heritage Perth, approximately 45 minutes from Ottawa's West End, with direct access from Highway 7. Situated within an established commercial park and in proximity to a Dodge dealership, the property benefits from existing commercial presence and excellent regional connectivity. The level site allows for efficient development, and the Highway Commercial zoning permits a broad range of uses, offering flexibility for future development. (id:28469)
Coldwell Banker Settlement Realty
3329 Navan Road
Ottawa, Ontario
Developers and investors opportunity knocks! This spacious 3-bedroom, 2-bathroom home is ideally located beside a medical building and sits on a large 14,176 sq ft (.325 acre) irregular-shaped lot with potential for severance or future commercial development. The home features some new windows, newer appliances, a newer gas furnace, an owned hot water tank, a new deck, and a beautifully landscaped yard with perennials, bushes, and mature trees. Located close to shopping centers, schools, and all amenities, this property offers both immediate comfort and long-term potential. 48 hours' notice required for showings. Don't miss this rare opportunity! (id:28469)
Power Marketing Real Estate Inc.
135 Cherryhill Drive
Ottawa, Ontario
Welcome to 135 Cherry Hill in Carp a custom-built estate where privacy, luxury, and resort-style living come together just minutes from the city. With over 5,500 sq. ft. of finished living space on a 2.2-acre property, this residence offers the perfect balance of convenience and tranquility. The main level showcases soaring cathedral ceilings and a bright open-concept kitchen and living area designed for modern living. A rare four-season smoking & BBQ room overlooks the pool and backyard, complete with a fireplace and TV, creating an inviting year-round retreat. Three bedrooms, each with walk-in closets, plus a dedicated office and spacious mudroom with laundry, complete this level. The fully finished lower level is an entertainers dream with a full spa and sauna, second kitchen, theater room with projector and tiered seating, party room, two bedrooms, Jack & Jill bathroom, and a second laundry room. Radiant in-floor heating ensures comfort throughout. Step outside to a private resort-style backyard featuring a heated pool with its own pool house and wood-burning fireplace, expansive interlock patio, fire pit with river rock surround, sauna, and lush maples. With two driveways, a double garage, and parking for 12+ vehicles, the property is as practical as it is impressive. Additional highlights include four fireplaces, five full bathrooms, multiple fridges, dual laundry setups, smart wiring, and an owned propane tank. 135 Cherry Hill is more than a home it is a private retreat, a gathering place, and a lifestyle statement, all within minutes of Ottawa and Kanata. (id:28469)
Avenue North Realty Inc.
166 Queen Street
Kingston, Ontario
166 Queen St is a prestigious address in the heart of the downtown core of Kingston. This stately brick home with a gorgeous front balcony will surprise you with its charm and elegance. Currently divided into three seperate entities it encompasses four floors of finished space with a bathroom on each level and a private 700 sf rear patio with interlocking brick. With dual commercial and residential zoning it lends itself to many uses as you could live and work in the same location. Or as an investment the potential income can be whatever you wish to make it as vacant possession will be provided on closing. When you walk up the stairs to the main living area you will be impressed with the high ceilings in the open concept living room and kitchen area 6 inch pine baseboards abut oak hardwood floors and the soaring 18 foot ceilings with skylight makes you feel one with the galaxy. With the open concept kitchen this area could be great for entertaining family and friends. The top floor features a massive master bedroom with ensuite and a combination washer/dryer and this level has a heat pump for air and heat. To the left of the main door with its own separate entrance is an area with 3 good sized rooms which encompasses an entrance lounge and 2 offices that has been traditionally used by (accountants and others and is in mint condition too. By opening a dry walled door in the front entranceway this area could be brought back to include the main living area of the home. The lower level also has its own entrance to a funky bachelor apartment where the current owner resides. The second and third floors are currently a registered bed and breakfast with the city of Kingston and can be sold with furnishings included if new owner wishes to do the same. POTENTIAL INCOME MAIN FLOOR OFFICE SPACE WITH PATIO $24,000.00 POTENTIAL INCOME 2D AND 3D FLOOR LUXURY LICENSED AIRBNB $30,000 PLUS POTENTIAL INCOME LOWER LEVEL $18,000 (id:28469)
RE/MAX Finest Realty Inc.
650 Fisher Street
North Grenville, Ontario
Welcome to this nearly new (2024), beautifully maintained property by eQ Homes, located in the coveted eQuinelle Golf Course Community! Set on an oversized 6,200+ sq. ft. lot, this 4-bedroom semi-detached home offers a perfect blend of comfort, quality, and modern lifestyle living. Your main living area is warm and welcoming with a gas fireplace, while the spectacularly designed kitchen features granite countertops and a spacious pantry, perfect for everyday living and entertaining. The second level of your home boasts a large primary bedroom with an elegant ensuite, along with three additional bedrooms. The added luxury of upstairs laundry and the potential for a home office further enhances the appeal of this design, making it a thoughtful choice for modern living. Step outside to your private backyard retreat complete with a sleek interlock patio, new gazebo, and oversized yard ideal for letting the kids run while you relax or host guests. Additional features include retractable screens on both the front and back doors, enhancing airflow and seasonal comfort. The basement offers you excellent future potential with a 3-piece bathroom rough-in already in place. Practical upgrades include a water softening system, essential for the area's hard water, and a reverse osmosis filtration system for clean, great-tasting drinking water. Buyer Bonus Offering: The sellers are offering to cover the initial $1500(+tax) registration fee at the eQ Resident's Club! Enjoy the different activities (Billiards, Tennis, Swimming), fitness classes (Aqua Fitness, Pilates, Yoga), and special events (Holiday Parties, Trivia Nights) the Resident's Club has to offer. Don't miss this exceptional opportunity and book your showing today! (id:28469)
Grape Vine Realty Inc.
806 - 805 Carling Avenue
Ottawa, Ontario
Welcome to the luxury of Claridge Icon at the corner of Carling and Preston! Southern exposure with a fantastic view of Dow's Lake! Two balconies! Hardwood and ceramic throughout. Gourmet kitchen with island peninsula, quartz counters and stainless steel appliances. Two bedrooms, one with a three piece ensuite. In unit laundry. Underground parking with locker included!Building amenities include guest suites, bike parking, indoor pool, sauna, outdoor terrace and BBQ, multi use room and there is even a movie theatre! Tenant only pays for Hydro and the current Tenant says that it is between $60 and $65 per month. Available March 15th, 2026. First and last month deposit required and a minimum 24 month Lease is also required. Come see! (id:28469)
RE/MAX Hallmark Lafontaine Realty
1100 Pembroke Street
Pembroke, Ontario
SALE ALERT!!! Seller Retiring!! Profitable Turnkey Business Must Go! A rare opportunity to take over a fully operational, successful food industry business with a proven model and loyal customer base. Seller is retiring and looking for a fast closing. Turnkey meaning - everything you need is included. Immediate Profit - Earn money from day one. Proven success strong sales with unlimited growth potential. All offers will be considered. Don't miss your chance to step into ownership of a thriving business! Location leaves you not worrying about maintenance, bathrooms, parking, eating area - this is all maintained by the mall. (id:28469)
Exit Ottawa Valley Realty
32 Apple Street
Brockville, Ontario
Welcome to 32 Apple St, Brockville. Triplex potential. This home is truly one of a kind and must be seen to be appreciated. This 1834 stone home, originally the John McMullen house has been lovingly restored in the past 10 yrs and features 3 distinct living spaces, perfect for generational families. The main level boasts hardwood & porcelain floors throughout. The open concept living room/dining room/kitchen are complete with Corian countertops, an abundance of cupboard space and beautifully accented by the exposed stone wall. The main level finishes off with the primary bedroom/4pc ensuite, an office, 2pc bath and m/f laundry. Upstairs you'll find a complete 2nd living space again with hardwood flooring, an open concept 2nd kitchen/living room/dining room, 2 more bedrooms a gorgeous 3pc bath with cultured marble in the shower. The 3rd level offers a perfect space for a kids play area or a craft room. The rear of the home has a beautifully completed studio inlaw suite., Flooring: Tile, Flooring: Hardwood (id:28469)
Homelife/dlk Real Estate Ltd
782 Kenny Gordon Avenue
Ottawa, Ontario
Still new Cardel-built detached house in sought-after Riverside South location of Ottawa, just completed in 2025. Close to schools, parks, and Limebank O-train Station. 4 bedrooms and 3.5 bathrooms + large maIn floor den. Modern white kitchen and open concept living/dining area for smooth flow of daily activities. Solid oak hardwood floors and stairs. Stainless steel appliances and quartz countertops. Laundry conveniently located upstairs by the bedrooms. Bonus: large 4th bedroom also has its own ensuite bath! Available for move-in as of April 1st, 2026. Good credit and proof of income required. (id:28469)
Tru Realty
556 West Point Drive
Drummond/north Elmsley, Ontario
Impressive architectural details create a home of intrinsic elegance, on 2.4 lovely landscaped acres in family-friendly country subdivision. Plus, home has attached, oversized, three-car heated garage. You'll love how light cascades through this spacious 3+1 bedroom, 3.5 bathroom bungalow, full of warm family comforts. Bordered by perennials, the interlock front walkway leads to grand pillared porch. Front foyer's soaring ceiling conveys a great sense of space. To left of foyer is inviting den with attractive tray ceiling. To right, is formal entertainment-sized dining room. Architectural features include dramatic arched pillars framing the open living room with propane fireplace flanked by tall windows. Sparkling white kitchen designed with superior style and gourmet function. Kitchen's wall of cupboards has two built-in oven plus microwave; the granite peninsula has sink and prep area. Open to the kitchen is bright sunny dinette in windowed alcove, with garden doors to expansive deck. The primary suite is a relaxing respite with three-sided propane fireplace connecting sleeping area to your own private sitting nook featuring wall of windows and garden door to deck. The primary suite also has big walk-in closets and spa ensuite with two vanities, glass shower and soaker tub. Two more large bedrooms, each with wall of windows. These two bedrooms share 4-piece Jack & Jill bathroom. Main floor powder room. Lower level has 8' high ceilings and radiant in-floor heating flowing through the generous-sized family room, office, fourth bedroom and 3-pc bathroom. Lower level also has convenient yard door to outside. The attached 3-car garage includes new 2024 overhead propane heater and extra large garage doors. Generator panel and elaborate security system. Located on paved municipal maintained road with curbside garbage pickup and school bus route. Just 3 min drive to picturesque Rideau Ferry with public boat launches on both Upper and Lower Rideau Lakes. 10 mins to Perth. (id:28469)
Coldwell Banker First Ottawa Realty
1722 Athans Avenue
Ottawa, Ontario
This home will impress in every way. Custom built all brick and stone built in 2009. Totally remodelled in the past two years. No expense spared here. You have to see it to really appreciate it. Top of the line appliances, electronic blinds, gorgeous kitchen and bathrooms, built in wine cabinet and much much more. Outdoor paradise with inground pool, covered deck, pizza oven, pool shed. No need to go anywhere in the summer, you will feel like you are on vacation every day. This home has it all including a lower level fully finished complete with bathroom, bedroom, full excercise room, two furnaces and a separate entrance from the side leading directly to the basement. (id:28469)
Coldwell Banker Sarazen Realty
320 - 429 Kent Street
Ottawa, Ontario
Situated in the heart of Ottawa's Centretown, within walking distance to Lyon LRT Station and Parliament Hill, this well-designed 1-bedroom condominium offers comfortable and convenient urban living in one of the city's most established central neighbourhoods.The west-facing unit features 595 sqft of interior living space, thoughtfully laid out to maximize natural light and everyday functionality. The open-concept kitchen, living, and dining area provides a seamless flow, featuring granite countertops, stainless steel appliances, and direct access to a private balcony. In-suite laundry adds everyday convenience. Residents also enjoy access to a rooftop terrace with BBQ facilities, while the well-managed building offers a low-maintenance, worry-free rental lifestyle. Steps from transit, cafés, restaurants, shops, and major employment hubs. Move in ready! Parking might be available through other owners in the building or nearby public parking station. (id:28469)
Keller Williams Icon Realty
366 Charron Street
Clarence-Rockland, Ontario
This beautifully maintained 4 bedroom, 1.5 bath split-level home sits on an impressive 75-ft wide lot in Rockland's. Step into the inviting enclosed foyer, complete with a french door and an oversized closet. The sunken living room features an oak railing and a bright picture window that fills the space with natural light. The redesigned open-concept kitchen offers exceptional functionality, highlighted by three banks of soft-close drawers, a stylish tile backsplash and a generous center island-perfect for cooking and gathering. The second level includes two comfortable bedrooms, both with extensive closet space, along with a fully updated 4-piece bathroom. A few steps down from your main living space, you'll find a third & fourth bedroom ideal space for teens, guests or a home office. The finished lowest level features a spacious L-shaped family room and a dedicated laundry area. A large low-ceiling storage section offers convenient room for seasonal items and extras. Additional updates include PVC windows and a protective membrane around the foundation (2014). (id:28469)
RE/MAX Absolute Realty Inc.
0 Mast Road
Mcnab/braeside, Ontario
100 Acres of Natural Paradise Trails, a Pond & Endless Possibilities! Looking to simplify your life, reconnect with nature, or create your dream outdoor lifestyle? Just 10 minutes from Arnprior and only 45 minutes to Ottawa, this stunning 100-acre property off Mast Road in McNab/Braeside offers the perfect balance of peace, privacy, and proximity to everything you need shopping, hospitals, and amenities. Explore a diverse landscape of mature forest, open meadows, serene ponds, and well-maintained trails, ideal for hiking, ATVing, snowshoeing, or simply soaking in the natural beauty. Whether you're envisioning a recreational escape, a private homestead, or a long-term investment, this versatile parcel offers endless potential. Zoned primarily Rural (RU) with a small portion under Environmental Protection (EP), the property supports a wide range of uses from seasonal enjoyment to permanent living. This is your chance to own a rare piece of untouched wilderness and live the lifestyle you've been dreaming about. Please note: There is no survey on file. Property visits are by appointment only, with an agent present.Opportunities like this are rare. Schedule your viewing today! Please note: There is no survey on file. Do not walk the property without permission and an agent present.Opportunities like this don't come around often book your viewing today! (id:28469)
Solid Rock Realty
67 - 1900 Marquis Avenue
Ottawa, Ontario
Available now, this freshly painted townhome is ready to move in! Situated in the sought-after neighbourhood of Beacon Hill North, this home offers a unique blend of comfort, convenience, and community living. With its prime location directly facing Marquis Park and no rear neighbours, you'll enjoy privacy and beautiful views year-round. Main floor offers a spacious entrance, perfect for welcoming guests, a large, bright living room with ample natural light, a formal dining room, ideal for family gatherings and entertaining and an eat-in kitchen overlooking a private, fenced backyard. Upstairs are 3 bedrooms and a full bathroom. The principal bedroom is very spacious as it is two bedrooms made into one. The basement is finished with a rec. room, a powder room, laundry room and a den or storage room. Everything is close, walk across the park for the bus, groceries, restaurants, pharmacy, LRT. Short drive to Costco, more dining options, and easy access to the hwy 174. Many elementary and high schools in the area, French or English plus the famous Colonel By High School with its International Baccalaureate program. The rent includes one parking spot, all appliances and water. Tenant responsible for heat (gas), hydro (light & cooling), and hot water tank rental. (id:28469)
RE/MAX Hallmark Realty Group
115 Ivy Avenue
Renfrew, Ontario
Custom built 2 storey brick vinyl sided home, in excellent area of town. Home offers exceptional living space, plus beautifully manicured grounds. Eat in kitchen with stunning cherry wood cabinets, center island, granite counter tops, and a gorgeous deck overlooking the back yard. There is a pocket door from the kitchen leading to the dining room, living room and family room with gas fireplace. Main floor also includes laundry room with 1 - 2 piece bathroom. Second level features 3 bedrooms including the primary bedroom with 3 piece en suite, a walk in closet plus a 4 piece bathroom. Downstairs you will find a spacious rec room with wet bar, den high lighted with a gas fireplace, utility room, storage room, an office and a 4 piece bathroom. The double car attached garage is fully insulated, heated with thermostat gas heaters and has full attic above. Newer outside storage shed. Upgrades include updated insulation to R50 in 2020, new furnace in 2017, a new roof in 2014, plus many more. A beautiful park is just a short walk away. Truly a turn key property! (id:28469)
RE/MAX Metro-City Realty Ltd. (Renfrew)
1 - 4285 Strandherd Drive
Ottawa, Ontario
Business-Only Sale - Fully built-out Pizza Opportunity in Prime Barrhaven Location. Outstanding opportunity to acquire a turnkey, fully built-out pizza restaurant in a high-traffic, high-visibility Barrhaven corridor, steps from and directly across from Costco Barrhaven, benefiting from constant daily anchor-driven traffic. The space is professionally designed and equipped with a complete pizza kitchen, prep areas, walk-in refrigeration, and customer service counter - allowing a new operator to step in with minimal downtime. Surrounded by dense residential neighbourhoods, schools, and national retailers, this location offers exceptional exposure and accessibility. The efficient layout supports takeout and delivery operations. An excellent opportunity for an experienced operator to continue with a well-established Pizza business without the cost, time, and risk of a new build-out. Immediate availability and attractive lease terms further enhance the value in one of Ottawa's fastest-growing communities. Assets, equipment, and leasehold improvements included. No real estate included. Serious inquiries only. Confidentiality required. (id:28469)
Royal LePage Team Realty
412 Appalachian Circle
Ottawa, Ontario
Experience Modern Luxury in Half Moon Bay Nestled on a premium lot with NO REAR neighbors, this stunning 2023-built detached home offers rare privacy in Barrhaven's most sought-after community. The sun-drenched interior features 9' ceilings and an open-concept layout accented by elegant hardwood flooring. At the heart of the home is a modern kitchen boasting quartz countertops, stainless steel appliances, and serene natural views. The upper level offers three spacious bedrooms, including a primary retreat with a private ensuite and dual walk-in closets. Uniquely designed for functionality, the finished lower level provides direct garage access through a large mudroom, alongside a dedicated laundry and utility space. Still under Tarion warranty and minutes from the Minto Recreation Centre, Costco, and Highway 416-this home perfectly balances comfort and convenience. (id:28469)
Coldwell Banker Sarazen Realty
820 Somerset Street W
Ottawa, Ontario
Outstanding mixed-use investment opportunity in the heart of downtown Ottawa! This charming two-storey property features a licensed, fully equipped 1000 sq. ft. restaurant on the main level, complete with a commercial kitchen, three washrooms, and a welcoming patio space perfect for guests. The existing liquor license is transferable, and restaurant equipment is included - offering a turnkey solution for food entrepreneurs or investors. The basement is partially finished with a full washroom and offers excellent storage or additional development opportunities. Benefit from TWO private parking spaces, high pedestrian exposure, and direct access to public transit. Zoned for mixed commercial and residential use, this versatile property is ideal for owner-occupiers, restaurateurs, investors, or those seeking a live/work setup. Don't miss the opportunity to reimagine the space for a new business concept - the possibilities are endless! Visit this centrally located, income-generating gem in vibrant Chinatown today! (id:28469)
Royal LePage Integrity Realty
1506 - 545 St Laurent Boulevard
Ottawa, Ontario
HURRY UP BEFORE IT'S GONE! Worry free living at Le Parc with ALL INCLUSIVE condo fees! Excellent location within walking distance to public transit, shopping, restaurants, hospital, college, easy access to HWY. AFFORDABLE, clean and spacious 1 bedroom 1 full bath with in-unit laundry, laminate flooring, large balcony with amazing South West views! Building amenities Include 24Hr security/concierge, car-wash bay, indoor & outdoor pools, sauna, exercise gym, tennis, basketball, squash courts and much more. Underground Parking & Locker included. Parking spot is excellent, close by the elevator, for added convenience. All inclusive condo fees cover heat, hydro and water. Some pictures are virtually staged. Book your showing now! (id:28469)
RE/MAX Delta Realty Team
3391 Cambrian Road
Ottawa, Ontario
Bright upper corner unit with 2 parking spots & 3 bathrooms- A VERY RARE FIND! (1139 sq ft) Welcome to 3391 Cambrian Road, a sun-filled, freshly repainted two-story, two-bedroom townhome condo just across from the Stonebridge Golf Course. The main level offers a warm, inviting living and dining space bathed in natural light, with direct access to a private balcony. The kitchen features plenty of cabinets, a convenient breakfast bar overlooking the dining area, plus a window framing views of the greens. A powder room, coat closet, and in-suite laundry complete this floor. Upstairs, you will find 2 generous bedrooms. The primary suite boasts its own balcony, a wall of closets, and a stylish ensuite with glass shower. The second bedroom is equally spacious, enjoys a view of the course, and sits beside a full bathroom.With double parking, abundant sunlight, and a prime location close to shopping, restaurants, trails, golf and all main bus & transit routes, this home is move-in ready an excellent choice for investors, downsizers, or first-time buyers alike.(condo allows pets including dogs) (id:28469)
Fidacity Realty
2 Richer Street
North Stormont, Ontario
Welcome to this bright and welcoming 2020-built 3+1 bedroom 2.5 bathroom 2-storey detached home located in Crysler, a quiet child-friendly neighborhood just 40 minutes from downtown Ottawa. Filled with natural light, this home with great curb appeal offers a warm, comfortable space where a family can truly settle in. The heart of the home is an open concept spacious kitchen with a large quartz island and breakfast bar, perfect for busy mornings, family meals, and homework time while dinner is being prepared. The main floor also boasts 9 foot ceilings, a large living room with pot lights, a dining room with patio doors leading to the backyard deck, a sizable laundry room and a powder room. Durable laminate flooring runs throughout all three levels, with ceramic tile in the kitchen, bathrooms, entryway, laundry room, and mudroom-designed for easy cleanup and everyday family life, with no carpet anywhere. The second level offers a spacious primary bedroom with a walk-in closet and a 4-piece ensuite bathroom. The other 2 bedrooms are also generous in size, with another 4-piece full bathroom. The basement adds valuable extra living space, including a bedroom, a large rec room, storage room and a rough-in for an extra bathroom. Step outside and enjoy a huge fenced-in backyard featuring a hot tub, perfect for relaxing after long work days. This home is perfectly situated for families, only a 5-minute walk to the local park and French elementary school, with walking trails nearby for outdoor adventures. Set in a safe, growing community offering year-round family activities such as festivals, sports leagues, and community events, all while being only 10-15 minutes from Embrun and Casselman for everyday amenities. (id:28469)
Royal LePage Integrity Realty
2 - 111 Echo Drive
Ottawa, Ontario
Welcome home to refined urban living at Canal One Eleven, a rare and prestigious townhouse condominium offering downtown living in an exclusive community, resort-style amenities, and unparalleled access to the Rideau Canal. This private residence welcomes you with a spacious foyer and hardwood flooring throughout, leading into a bright kitchen with a breakfast nook that flows seamlessly into the open-concept living and dining area, anchored by a cozy wood-burning fireplace. Upstairs, two generously sized bedrooms provide exceptional comfort, including a primary suite, with a full ensuite, double closets and a second bedroom with its own full bath. The finished basement adds valuable flexibility with a large den ideal for guests, a home office, or entertainment, along with a dedicated laundry room offering excellent storage. A completely separate private entrance provides direct access to your underground parking space, keeping your vehicle warm and secure year-round. The home also features a private backyard, perfect for outdoor living. Residents enjoy privileged access to premium amenities including an indoor pool, hot tub, sauna, fitness centre, squash court, golf swing net, rooftop tennis court, and on-site security. Steps from the canal, this exceptional location offers immediate access to Ottawa's highways and parkways for effortless commuting, along with skating, walking, and cycling paths that connect seamlessly to the University of Ottawa, Parliament Hill, and the best of downtown living. Some photos are virtually staged. (id:28469)
Exp Realty
147 Longpre Street
Ottawa, Ontario
Welcome to this beautifully renovated raised bungalow. Updated in 2021, this 3 bedroom, 3 bathroom home features a versatile layout, modern finishes, and a two-car tandem garage with inside access to the lower level. The bright main floor includes a contemporary kitchen, new flooring, ample pot lighting, and a thoughtful floor plan ideal for everyday living. The lower level provides excellent storage, laundry, and future rec room potential with plenty of storage closets. Nestled on a premium lot on a quiet one-way street, the fully fenced backyard offers exceptional privacy with mature trees, a large shed with electrical power, expansive deck, interlock, and perennial garden landscaping. A rare opportunity in a highly sought-after neighborhood with parks, a splash pad, outdoor pool, and hockey rinks all nearby. Perfectly situated just steps from Beechwood Village and the Rideau River Parkway. The large deck is fabulous for entertaining, fully landscaped w/interlock patio stones, raised garden beds & mature trees, all of which work together to create this peaceful retreat. This is a great opportunity to own a wonderful single home in a great neighbourhood. (id:28469)
RE/MAX Absolute Realty Inc.
RE/MAX Hallmark Realty Group
2073 Bath Road
Kingston, Ontario
This well-maintained 3+1 bedroom bungalow sits on a large double-wide lot (120 ft x161ft) backing onto protected conservation land. Conveniently located close to all amenities, the home features hardwood flooring throughout the main level (carpet-free) with a flexible formal dining or living room layout. The spacious kitchen offers oak cabinetry and a bright eat-in area. A large family room addition includes laminate flooring, a freestanding propane stove, and two sets of sliding doors leading to a sunny rear deck overlooking the private backyard. The partially finished basement includes a fourth bedroom and a walkout to the backyard. The home is heated with an electric furnace, central air, and heat pump. The double-wide garage offers an interior entrance and newer garage doors. (id:28469)
RE/MAX Rise Executives
3 - 162 Ivy Crescent
Ottawa, Ontario
Charming 2-Bedroom Suite in the heart of Lindenlea. Welcome to your new abode showcasing elegance and functionality in every corner. Enjoy updated finishes throughout the unit, premium flooring, kitchen and fully renovated bathroom. Nestled in this sought-after neighborhood, you're minutes away from vibrant shopping districts, gourmet restaurants, lush parks, and great schools. Tenant pays all Utilities and water will be set at $50 monthly. Parking is to be assigned. (id:28469)
Exp Realty
B - 25 O'meara Street
Ottawa, Ontario
Conveniently located in the heart of Hintonburg within only a short walk to Little Italy, this property promises not just a home, but a lifestyle. You will take your side entry walkway to this Meticulously crafted suite. Showcasing high-end finishes this lower lever unit packs a punch. A massive entry area with solid wood staircase leads to this lower-grade unit. Large windows in each unit for tons of natural light, 9 foot ceilings with luxury vinyl flooring and so much more. The open concept design is perfect for entertaining, stunning kitchen with ample storage and in-suite laundry. Full 4 piece bathroom and 2 spacious bedrooms. Tenants pay hydro and a set monthly water fee of $30/month. (id:28469)
Exp Realty
698 Cooper Street
Ottawa, Ontario
Exceptional mixed-use fourplex prominently positioned on the corner of Cooper and Percy in the heart of high-demand Centretown. This income-generating asset features three residential units (one 3-bedroom, one 2-bedroom, and one 1-bedroom) plus a street-level commercial space currently leased to a barber shop until the end of 2027. The main floor offers excellent flexibility, currently configured as a three-bedroom residential unit with full basement alongside the commercial storefront. The second floor includes two well-appointed apartments, each with access to its own rooftop space and common washer/dryer. Residential units 1, 2 & 3 were renovated in 2021, with a new roof and new windows (3-bedroom unit) completed the same year. All appliances, light fixtures, HWT, and A/C units are included. Current rents: Barbershop approx. $35,670/year; 2-bedroom $23,400/year; 1-bedroom $19,680/year; 3-bedroom was recently owner-occupied (previously rented at $3,100/month) and is now vacant. Residential Neighbourhood Commercial zoning (R4UD (478) - C); buyer to complete due diligence regarding zoning and permitted uses under Ottawa zoning by-laws. Located steps to public transit and within walking distance to shops, restaurants, Chinatown, Little Italy, Lebreton Flats, and directly across from the Rideau Curling Club. A high-visibility corner property primed for growth-ideal for investors seeking stable income, value-add potential, or an owner-occupier opportunity. Check out our video tour. (id:28469)
Details Realty Inc.
698 Cooper Street
Ottawa, Ontario
Exceptional mixed-use fourplex prominently positioned on the corner of Cooper and Percy in the heart of high-demand Centretown. This income-generating asset features three residential units (one 3-bedroom, one 2-bedroom, and one 1-bedroom) plus a street-level commercial space currently leased to a barber shop until the end of 2027. The main floor offers excellent flexibility, currently configured as a three-bedroom residential unit with full basement alongside the commercial storefront. The second floor includes two well-appointed apartments, each with access to its own rooftop space and common washer/dryer. Residential units 1, 2 & 3 were renovated in 2021, with a new roof and new windows (3-bedroom unit) completed the same year. All appliances, light fixtures, HWT, and A/C units are included. Current rents: Barbershop approx. $35,670/year; 2-bedroom $23,400/year; 1-bedroom $19,680/year; 3-bedroom was recently owner-occupied (previously rented at $3,100/month) and is now vacant. Residential Neighbourhood Commercial zoning; buyer to complete due diligence regarding zoning and permitted uses under Ottawa zoning by-laws. Located steps to public transit and within walking distance to shops, restaurants, Chinatown, Little Italy, Lebreton Flats, and directly across from the Rideau Curling Club. A high-visibility corner property primed for growth-ideal for investors seeking stable income, value-add potential, or an owner-occupier opportunity. Check out our video tour. (id:28469)
Details Realty Inc.
746 Fairline Row
Ottawa, Ontario
Beautiful NEW BUILT 4-bedroom Rockcliffe Executive corner townhome for rent in Abbott's Run (Kanata-Stittsville). This bright, open-concept home offers abundant natural light, no rear neighbours, and modern finishes throughout. The main floor features hardwood flooring, a stunning kitchen with quartz counters, a walk-in pantry, and brand-new appliances including fridge with water line, stove, dishwasher, washer, and dryer-being (installed later this week).The second level includes four spacious bedrooms, a full bathrooms with quartz counters, and a convenient laundry room. The primary suite offers an additional 3-piece ensuite and a large walk-in closet. Additional features include an energy-efficient Ecobee smart thermostat, instant hot water tank, a convenient garage, and a garage door opener. The large basement gives even more living opportunities. The driveway will be asphalted and the yard landscaped in the spring, enhancing the exterior appeal. Located in a growing modern community with easy access to Abbott Street, Terry Fox Drive, and the new Robert Grant Avenue extension connecting to Hazeldean Road. Walking distance to parks, schools (inlcuding Paul Demarais HS), and grocery plazzas. A perfect rental for families or professionals seeking space, privacy, and modern living. Aprox 2,200 square Feet (all floors, including finished basement). Preference for non-smoking, no pets (or small). Credit Check, Financials, References required. Min 12 months contract. Easy to book. Go and Show. Be the first teneant in this gorgeous and modern house! (id:28469)
Details Realty Inc.
198 Hinchey Avenue
Ottawa, Ontario
Opportunity knocks in one of Ottawa's most vibrant and walkable neighbourhoods! This 3-bedroom, 1-bathroom home sits on a deep lot in the heart of Hintonburg just steps from Parkdale Market, Wellington Village, Tunney's Pasture, and the LRT. Surrounded by local shops, cafes, restaurants, breweries, and parks, the location offers an unbeatable lifestyle with easy downtown access. Perfect for first-time buyers looking to get into a central neighbourhood and make it their own, or for investors seeking long-term upside in a high-demand area experiencing constant growth and redevelopment. Whether you're updating to live in or renting for future income, this is a rare chance to secure a freehold home in one of Ottawa's hottest markets. (id:28469)
Exp Realty
2935 Baseline Road
Clarence-Rockland, Ontario
12.7 Acres Turnkey Hobby farm, beautifully landscaped, serene and peaceful setting with pastures, forest and trails. Easy access to ATV and snowmobile trails. Brick bungalow with 3 + 2 bedrooms, 3+1 bathrooms, with oversized double attached garage with 60 amp service, insulated, with inside entry. Open concept, pristine with loads of natural light, new custom bathrooms with travertine and tile, fully finished lower level, hardwood and ceramic throughout main level, granite countertops, upgraded trim, master BR with ensuite, AC, alarm system, central vac, oil heating, wood burning stove on main floor, loads of storage space, cold storage, cedar closet, generlink, new decks, fibre optic for high speed internet, UV water softener system, 2 wells, backup marine battery for sump pump. Stable is hemlock and steel construction, insulated walls, poured concrete floors, with 60 amp service 4 box stalls with cushioned stable mats, heated tack room with running water, feed room, electro braid fencing throughout pastures with 8 Behlen ranch gates (horse safe), 2 yard hydrants at pastures for water on demand, oversized sand ring with naturally compacted sand and clay, runin shelter with lights and outlets, sacrifice paddock, 3 pastures. Detached utility garage, steel construction, poured concrete floor with full garage door, man door and electrical lights and outlets. Sugar shack/machine shed with 30 amp service, full garage door with automatic garage door opener and man door. Constructed on techno posts, steel roof, board and batten construction with cement tile floor,wood stove for heating and separate maple syrup evaporator/ stove and hood fan. New septic will be installed in spring 2026. Don't miss this opportunity book your private showing today! (id:28469)
Realty Executives Plus Ltd.
409 - 456 King Edward Avenue
Ottawa, Ontario
Condo in downtown Ottawa (Sandy Hill), this one bedroom + den w/ parking is waiting for you. In an unbeatable location, near the exciting downtown core and University of Ottawa, this low-rise complex (47 units/5 floors) offers great urban living. Relax in your landscaped courtyard or enjoy your common area roof top patio (w/ BBQ) and be amazed at the view of our Capital with its historical buildings and landmarks. This 739 sq. ft. condo is elegantly laid out - open concept with views from kitchen into living/dining room, and den which may be used as a home office, additional relaxing space or may be converted into a second bedroom by simply adding a double sliding barn door. Soundproofed and very quiet. This 4th floor condo features a south facing balcony and quality finishes like laminated hardwood floors, ceramic flooring, air conditioning, granite countertops and backsplash. (id:28469)
Comfree
50 Jim Brownell Boulevard
South Stormont, Ontario
Situated in the highly desirable Chase Meadows neighbourhood of Long Sault, this thoughtfully designed bungalow blends comfort, space, and lifestyle. The bright open-concept kitchen, living, and dining area creates an inviting setting for everyday living and effortless entertaining. The main floor features three well-sized bedrooms, including a primary suite with a private ensuite, a second full bathroom, and the ease of main-floor laundry. The basement further expands the home with additional living space, two more bedrooms, a full bathroom, and the flexibility to add a sixth bedroom - ideal for families, guests, or a dedicated home office. Outside, enjoy a fully fenced backyard perfect for children and pets, along with the convenience of an attached garage. Located just minutes from schools, parks, waterfront trails, the arena, and local favourites like Lost Villages Brewery, this home offers a perfect balance of functionality and the relaxed, community-focused lifestyle Long Sault is known for. (id:28469)
RE/MAX Affiliates Marquis Ltd.
20 Russell Street W
Smiths Falls, Ontario
Deposit: $2400, Flooring: Hardwood, SECOND FLOOR APT, LOCATED ON CORNER OF RUSSELL W ST & PRESTIGIOUS MAPLE AVE IN SMITHS FALLS, $1,200/MONTH + HYDRO, FORCED AIR GAS HEAT PAID BY OWNER, 300 SQ FT BACHELOR APT W/HARDWOOD FLOORS, ONE BLOCK TO SHOPPERS DRUGMART & BECKWITH N ST(MAIN BUSINESS STREET), ON A QUIET ST YET CLOSE TO ALL THE AMENITIES OF THE BUSINESS SECTION, FRIDGE & STOVE INCLUDED, COIN-OPERATED WASHER & DRYER IN LOWER LEVEL, NEW VINYL WINDOWS, SOUTHERN EXPOSURE, LARGE PAVED PARKING LOT AT FRONT OF BUILDING. 72 hours notice for showings. (id:28469)
RE/MAX Hallmark Realty Group
306 - 150 Caroline Avenue
Ottawa, Ontario
Sun-filled and generously proportioned one-bedroom condo in the heart of Wellington West, offering an ideal blend of space, comfort, and walkability. The open-concept layout features high ceilings, an oversized kitchen island with breakfast bar, ample cabinetry and storage, and a wall of windows that fills the living space with natural light. A thoughtfully designed walk-through closet leads to the ensuite bathroom, creating a functional and private layout well suited to everyday living. Step outside to a south-facing balcony, perfect for relaxing, entertaining, or enjoying a morning coffee. The unit includes underground heated parking and a storage locker conveniently located near the parking spot for added ease. The building, constructed by Routeburn, is a well-regarded low-rise known for its quiet units, quality craftsmanship, and strong sense of community. Condo fees include heat, A/C, and water, and there are no pet restrictions. Located just steps from the vibrant shops, cafes, markets, and restaurants of Wellington Village and Hintonburg, with Bridgehead right downstairs and Tunney's Pasture LRT a short walk away. Enjoy easy access to the Ottawa River, scenic pathways, and some of the city's best neighbourhood amenities. Tenant vacating at the end of February, offering vacant possession and flexible occupancy, making this an excellent opportunity for both end-users and investors seeking a prime urban lifestyle. (id:28469)
RE/MAX Hallmark Realty Group
133 Mary Street N
Carleton Place, Ontario
Pride of ownership shows in this turn of the century Victorian Home in desirable area of Carleton Place. 4 bedroom 2 baths with main floor primary bedroom and 4 pc ensuite with back yard pool access. This home has stunning curb appeal with wrap around deck. Fully renovated top to bottom nothing spared here. Gourmet Kitchen with stunning counter tops and finishes. Back Yard Oasis with Pool for entertaining guests. Property has a new survey and a copy will be available for viewing at the house. ** This is a linked property.** (id:28469)
Royal LePage Team Realty
2064 Rosedale Road N
Montague, Ontario
Welcome to 2064 Rosedale Rd., in beautiful Montague township. This modern custom 2560 sq. ft. Bungalow, Completed in 2024 offers all the benefits of a modern build without the wait, this home combines thoughtful detail, high end finishings and practicality throughout with 9 - foot ceilings and many gorgeous transom windows. Step inside to a gorgeous foyer that opens to a wide, spacious and bright layout. The formal living room and dining rooms flow seamlessly into inviting family room with cozy propane fireplace open to beautiful, stunning custom kitchen - featuring classic white shaker style cabinets, sleek quartz countertops, large centre island with breakfast seating and stainless steel appliances. With plenty of counter space and smart storage, it's a functional and stylish space for preparing meals and gathering with loved ones. Family entrance provides easy access from oversized 3 - car garage complete with 2 pc bath and laundry. When it's time to unwind, the primary bedroom offers a peaceful retreat complete with a luxurious four- piece ensuite and spacious walk in closet. Two additional bedrooms are spacious and bright and provide plenty of room for family or guests. The full lower level offers endless possibilities, whether you need space for home office, gym, additional bedrooms or even potential in-law suite. Lovely 16x16 composite deck is where you will enjoy your morning coffee and entertain family and friends. Nestled on 3 + private acres just minutes from Smiths Falls and 40 minutes to Barrhaven this home offers the best of rural tranquility with easy access to schools, shopping and community amenities. 2046 Rosedale Road is the perfect place to call home! Call for viewing today! (id:28469)
RE/MAX Affiliates Marquis
1633 Lazier Road
Tyendinaga, Ontario
This charming three-bedroom, two-bathroom home sits on 1.4 acres on a quiet road, offering a peaceful setting just 15 minutes from both Belleville and Napanee. Convenient access to Highway 401 makes commuting easy while still enjoying the space and privacy of a rural property. Inside, the open-concept design creates a bright and welcoming atmosphere. The eat-in kitchen offers plenty of cupboard space and flows into the dining area, where garden doors lead to the deck, an ideal spot for outdoor dining or relaxing. The main level also provides direct access to the attached garage, which features an inside entry to both the main floor and the basement. Downstairs, the fully finished basement adds valuable living space with a large rec room, an additional bedroom, a three-piece bathroom, and ample storage. Whether you're looking for extra space for family, guests, or hobbies, this versatile lower level has plenty to offer. With a generous lot and a convenient location, this home provides the best of both worlds -- a quiet country setting with easy access to nearby amenities. (id:28469)
Exit Realty Acceleration Real Estate
1319 Aubin Avenue
Cornwall, Ontario
Welcome to a home that checks all the boxes-space, layout, location, and a few extras that make it stand out. This well maintained 2 storey is located right in the centre of town, walking distance to all amenities. Upstairs you'll find three good sized bedrooms plus a standout primary suite with a walk-through closet, and cheater access to a large 4 piece bath. The main level offers hardwood floors, a bright living room, and a welcoming dining space. The kitchen is built for the family, with great counter space, bar seating, built-in appliances, and an open view into the den. Step out through patio doors to the large deck, or relax in the sunroom-both spaces warmed by a charming two way wood burning fireplace. The finished basement adds even more living space with a spacious family room and a full 3-piece bathroom. Bonus features include an attached garage, partially fenced yard, and a private hot tub for year-round enjoyment. A warm, comfortable family home in a prime location, come see it for yourself today! ** This is a linked property.** (id:28469)
Century 21 Shield Realty Ltd.
9754 511 Highway N
Lanark Highlands, Ontario
Escape to this fabulous 55 acre hobby farm minutes to public boat launch on White lake. Recent renovations on the main floor of this cozy farmhouse. 4 bedroom with main floor primary Br, bathroom and laundry . Recent addition of a sunroom/office or games room. Eat in kitchen with wood cookstove. Several out buildings, Includes a 2 car garage, newer gazebo, large drive shed, barn, sugar shack with some equipment and lots of storage. Enjoy the rolling hills of Lanark Highlands with a meandering creek, abundance of wildlife and a mature hardwood forest. Trails throughout. Located 10 Mins S of Calabogie. (id:28469)
Royal LePage Team Realty

