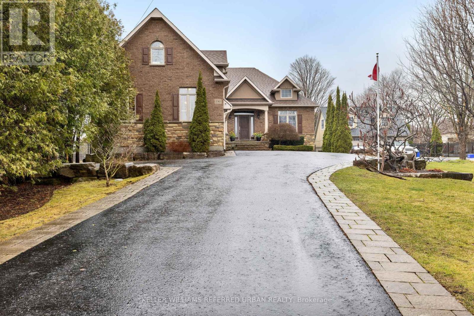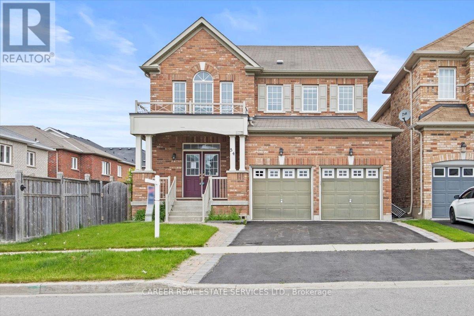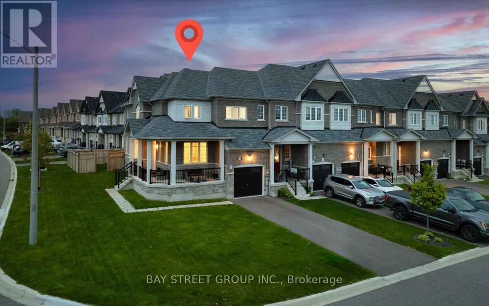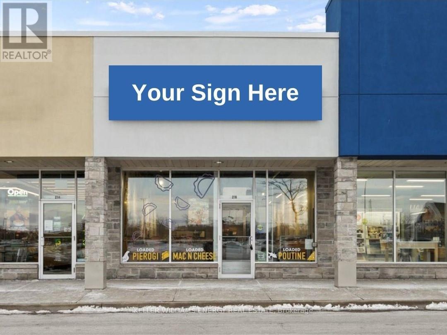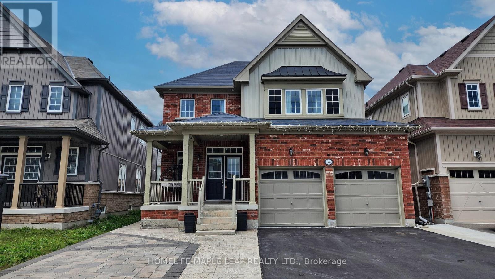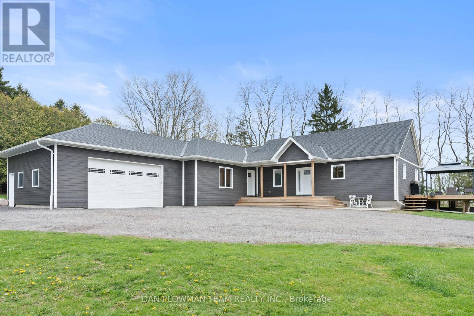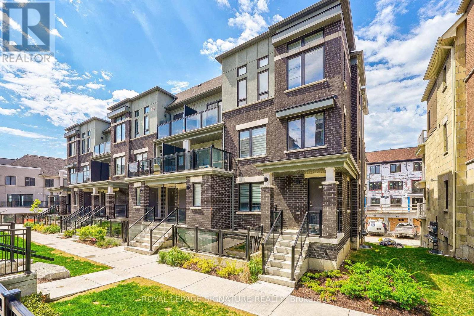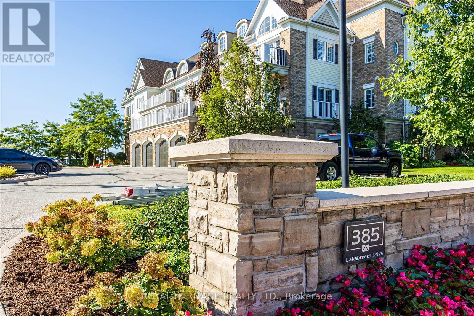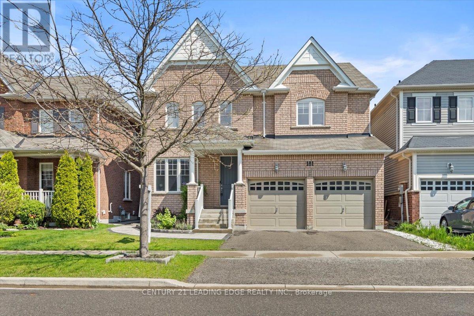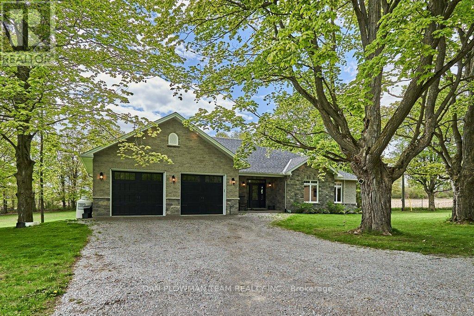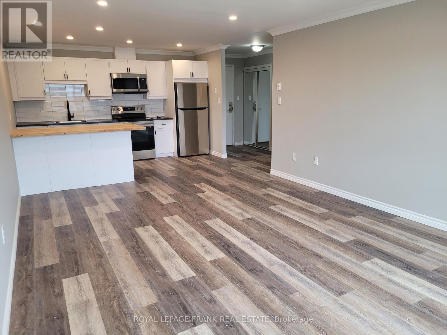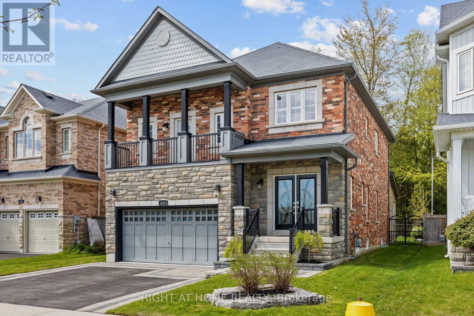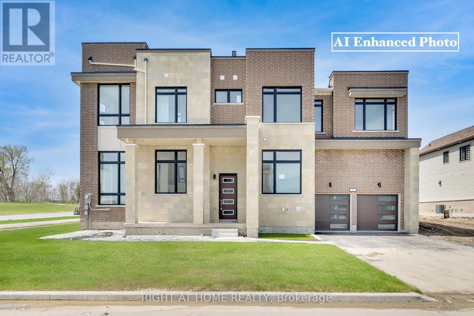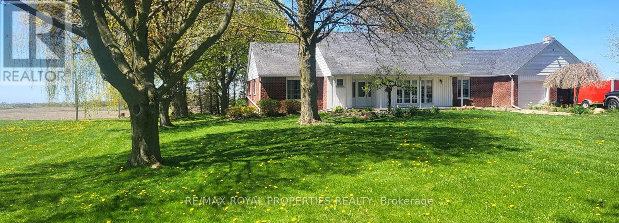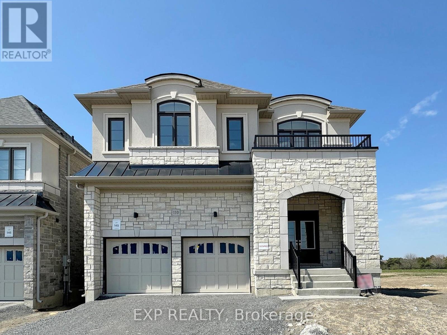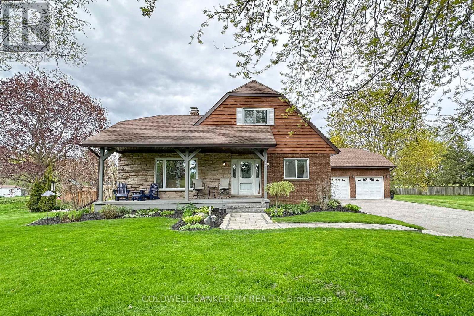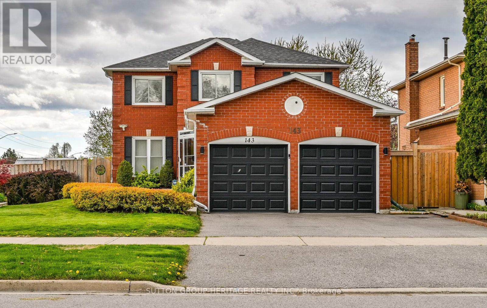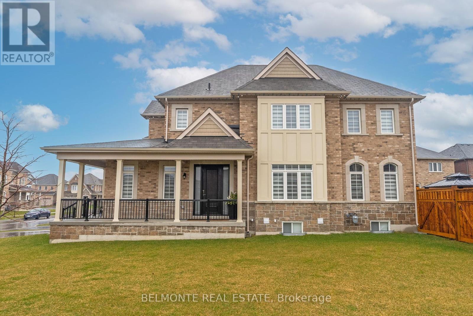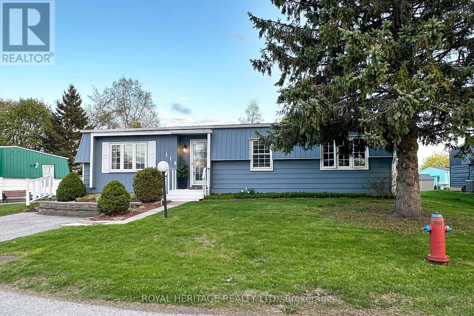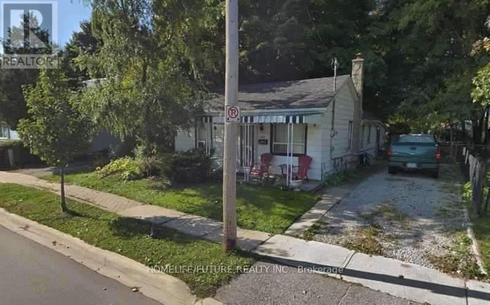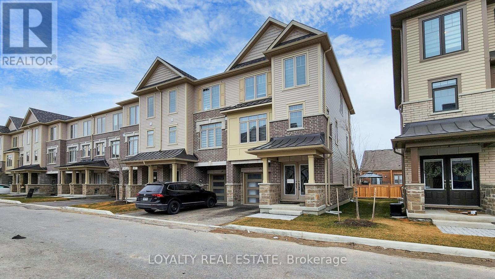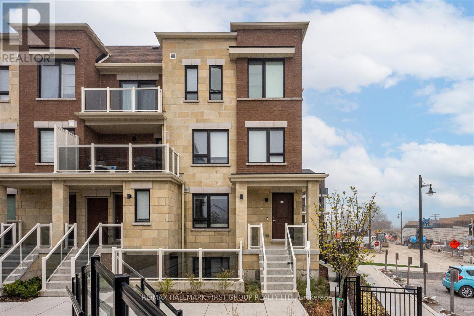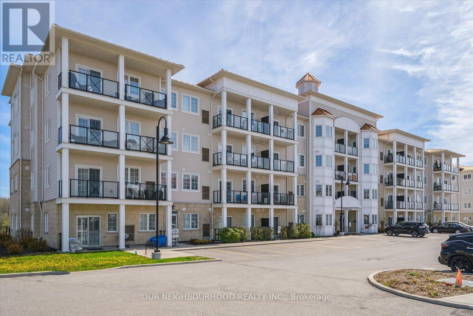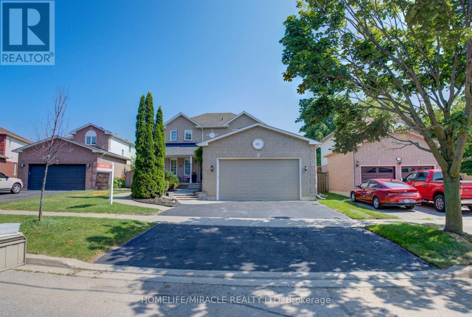2310 Prestonvale Road
Clarington, Ontario
Introducing this Custom Built 3+1 Bedroom, 5 Bathroom Home on a Huge 60ft x 267ft Lot in the Heart of Courtice! On the Main You will Find a Chefs Kitchen with a Kitchen Island, Granite Counters & Stainless Steel Appliances. A Living-room with Vaulted Ceilings, Built-in Cabinets & Gas Fireplace, A Separate Dining Room, Primary Bedroom Oasis with Walk-in Closet, 5 Piece Ensuite and Walk-Out to Hot Tub! Upstairs You'll Find 2 Big Bedrooms that both have 4 Piece Ensuite Baths, an Open Concept Den and a Bonus Room off of the 3rd bedroom that could be used as an office. The Bright and Airy Finished Basement Boasts a Rec-Room with Pool Table, a Bedroom with Sound Proofing, Exercise-room, a Cold Room, Extra Storage Space and a 4 Piece Bath. The Very Private Backyard Boasts a Fenced in 40ft Kidney Shaped Salt Water Pool with Waterfall, a Hot Tub, a Change-room with Bathroom and Lots of Green Space! Everything You need to Fall in Love! **** EXTRAS **** 2 Car Garage, Parking for 10 in the Driveway, Pool Heater(2021), Hot Tub with Cover, Generator, AC(2023), On Demand Hot Water Heater(2023) (id:27910)
Keller Williams Referred Urban Realty
54 Flood Avenue
Clarington, Ontario
Power of Sale! All brick home located in an upscale neighbourhood, seeking new owners! The large foyer greats you as you step into this well laid out home, featuring a large combined living and dining room, kitchen with breakfast area and walk-out to yard, family room w/ gas fireplace & large picture window, main floor laundry w/ garage access. On the second floor, we find a private office area, 4 large bedrooms, the primary bedroom includes a 4-piece ensuite bath and walk-in closet. ** This home requires TLC such as some flooring and paint++ (id:27910)
Career Real Estate Services Ltd.
63 Tait Crescent
Clarington, Ontario
***OFFERS ANYTIME*** Premium Corner Lot, Spacious 4+1 Practical Floor Plan & High-End Community are the Top 3 Reasons to buy This Luxury Freehold 2-Storey Townhouse boasting around 1900 Sq Ft of Living Space. Well-Settled Solid Property welcomes you with a Grand Porch & a Wrap-Around Balcony. Classy Exterior-Brick & Stone Elevation Sets a distinguishing tone, Promising Sophisticated Interior Finishes. Oversized windows in entire house ensures the home is bathed in sunlight from dawn to dusk, creating a warm and inviting atmosphere. The thoughtfully designed layout features seamless transitions between living, dining, and kitchen areas, ideal for both entertaining and daily living. A chef's delight with high-end stainless steel appliances, and a spacious island perfect for meal prep and casual dining. Luxurious touches include Engineered hardwood flooring on Main Floor & Upper Hallway, Custom Designed Closets in each room and Foyer Closet, Granite Countertop, Gas Stove with high CFM range hood, 9 Foot Ceilings, Hardwood Stairs, Sparkling Pot Lights and Accent Picture Wall around Stairs. The Second Floor offers Retreat in 4 generously sized bedrooms, each offering Clear open views and ample storage. The Master Bedroom is a true Sanctuary with a Spa-like Ensuite Bathroom equipped with Oasis, Double Sink & Shower Cabin . The best part of the house is the conveniently located laundry room right next to Primary Bedroom, offering priceless convenience and ease. The second washroom features a delightful bathtub-the perfect cherry on top for families with kids who love bath time fun!!! The Den on the Main floor is Perfect for your Home Office, Kids Play Area or Formal Living Area. Massive Fenced Backyard perfect for Hosting and Entertaining, No Sidewalk plus Ample Street Parking, A beautifully landscaped yard and private patio provide the perfect setting for outdoor relaxation. Don't miss the opportunity to make this sun-drenched haven your own. OPEN HOUSE-MAY-18,19 & 20th. **** EXTRAS **** Located in a prestigious neighborhood, you'll have access to top-tier Amenities, Excellent schools, and vibrant local dining and shopping options. Close to Future Go Station, Highway 401 and many other Big Box Stores. Basement is Unfinished (id:27910)
Bay Street Group Inc.
2377 Hwy 2
Clarington, Ontario
Prime Commercial Restaurant space with equipment for sale in one of the busiest Commercial areas in Bowmanville. Join McDonald's, Loblaws, TD Bank & more in this Commercial Plaza. Currently operating as a franchise, however this property can easily accommodate various concepts (subject to Landlord approval). Large storage area and loading dock at rear of property for logistical convenience. Conversion costs would be minimal. Equipped with Two fully accessible washrooms, Hood and exhaust systems, walk-in coolers, and other equipment. **** EXTRAS **** New indoor go kart track opening soon. Next to planned new Bowmanville GO Transit station (id:27910)
Keller Williams Energy Real Estate
84 William Fair Drive
Clarington, Ontario
Welcome To This Stunning 4+2 Bedroom Detached Home Located In The Desirable Neighbourghood Of Northglen Community. This Lovely Home Offers A Perfect Blend Of Comfort And Style Along With A Cozy Family Room With A Fireplace, And A Kitchen With Breakfast That Walk Outs Out To A Beautiful Large Deck. Upstairs, The Home Features 4 Spacious Bedrooms, A Master Bedroom Featuring His/Her Walk-In Closet With A 5 Piece Ensuite. The Finished Basement Apartment/Sep Entrance Boasts A Full In-Law Suite With 2 Bedroom+Den, Washroom And A Huge Kitchen. Outside, You Will Find A Double-Car Garage And A Private Backyard Oasis Perfect For Relaxation And Entertaining. Experience The Ideal Combination Of Comfort And Style For All Your Family's Needs. ***Brand New Extended Interlock Driveway. Brand New Deck, Lots Of New Pot Lights, 2 Sets Of Laundry**. Close To Schools, Parks, Highway 401, Shopping, Banks, Shops, Restaurants And Much More. (id:27910)
Homelife Maple Leaf Realty Ltd.
1705 Ovens Road
Clarington, Ontario
Wow - The One You Have Been Waiting For! Gorgeous 1.27 Acre Lot Provides Privacy And Tons Of Room For Entertaining And All Your Toys. This Awesome Modern Bungalow Has All The Beautiful Finishing Touches And Features 2 Living Spaces Above Grade. The 1st Has 3 Bedrooms, 2 Bathrooms, A Gourmet Kitchen, Open Concept Living/Dining Plus A Walk Out To The Pool, Deck And Forest! The 2nd Has 1 Bedroom, 2 Bathrooms, A Kitchen And Livingroom With Beautiful Windows And 2 Walk-Outs To Private Decks. Too Many Upgrades To List, This Is A Must See! (id:27910)
Dan Plowman Team Realty Inc.
C - 21 Lookout Drive
Clarington, Ontario
Lakeside Lifestyle Awaits! 30k Upgrade Package Not Seen In Any Comparable Sale. Brand New, Corner Townhome In Bowmanville Master-Planned Waterfront Community. The ""TIDE"" Features A Spacious Open Floor Plan, 2 Bedrooms, 3 Bathrooms, Kitchen With A Window & Breakfast Bar. Hardwood Throughout Including Oak Staircase/No Carpet! Undermount Sink Package. Quartz Counter Kit & Baths Upgrade!Kitchen & Bath Cabinet Upgrade Package! The Primary Bedroom Includes A 3 Piece Ensuite With Frameless Glass Shower & Tile Upgrade + W/I Closet. The 2nd Bedroom Includes A Balcony. Interior Storage Space Under Stairs. 2 Car Parking/1 Garage Space. Enjoy The Lake Views On 2 Balconies (12'X10') & (12'X 4.6'). Corner Units Have More Windows & Are Brighter. Steps To Waterfront Trails,Marina, Port Darlington East Beach & Min To 401 & Shopping! **** EXTRAS **** Hardwood, Oak Staircase & Rail Package, 30+Pot Lights, Zebra Blinds. S.S. Fridge, Stove,Dishwasher. Stackable Laundry. All Elf's, Alarm Sys(service not incl). Quartz Countertop, Sink, Kit& Bath Cabinet & Tile Upgrades - See Att Schedule. (id:27910)
Royal LePage Signature Realty
301 - 385 Lakebreeze Drive
Clarington, Ontario
Rarely offered! Top floor corner unit with spectacular views of the lake in all directions! This immaculate 2 bedroom, 2 bathroom, home is located in the most sought after area in Newcastle. Close to every amenity you could imagine and close proximity to the 401 for commuting. Enjoy your morning coffee on the huge balcony taking in all the views of the boats and the Toronto skyline then go for a walk on the 12km long waterfront trail just steps outside your front door. Enjoy all inclusive access to the Admiral's Club with your Gold Membership. This property must ben seen to fully appreciate. This is maintenance free living by the lake at it's finest. Don't wait, it won't last long! **** EXTRAS **** 2 owned parking spaces, 1 owned storage locker. Freshly painted throughout (including the building). New Washer and Dryer 2024. New A/C 2022. Much more! (id:27910)
Royal Heritage Realty Ltd.
181 Ted Miller Crescent
Clarington, Ontario
A spacious executive home by Jeffery Homes, 3,340sq feet with fantastic upgrades, including 9ft ceilings, pot lights, porcelain floors, 36"" kitchen appliances & quartz countertops, gorgeous open staircase with glass & stainless steel railings, bright main floor office, huge primary bedroom walk-in closet and 5pce ensuite, back yard patio with gazebo & fire pit, garden shed. Close to schools, parks, shopping & amenities. Must be seen to be appreciated, will not last! **** EXTRAS **** 36\" Fisher & Paykel Stove/Oven & All Stainless Appliances, gas fireplace, HRV System, Gazebo, Garden Shed & fire pit. (id:27910)
Century 21 Leading Edge Realty Inc.
4605 Hancock Road
Clarington, Ontario
This Truly Is A One-Of-A-Kind Property With 2 Homes Tucked Away On 5 Sprawling Acres Of Pristine Land, This Custom Built Bungalow In 2021 Boasts Unparalleled Privacy And Seclusion, Offering A Retreat From The Bustle Of City Life While Still Conveniently Located Within Reach Of Urban Amenities. You Feel The Privacy As Soon As You Start Driving Up The Long Driveway To The Oversized Two Car Garage. The Craftsmanship Is Noticeable In Every Detail And The Open Concept Living Area Is Perfect For Entertaining. A Kitchen To Be Envious Of, It Has Been Beautifully Designed With An Oversized Island, Stainless Steel Appliances And A Wet Bar With Hot Water On Demand. The 2 Large Bedrooms Offer Plenty Of Space For Kids Or Guests And The Primary Bedroom Has Great Views And A Stunning Ensuite Bathroom. With Access To The Garage And A Walkout To The Yard, This Basement Is Full Of Potential. Explore The Walking Trails Throughout The Grounds Or Stop By And Enjoy The Relaxing Sounds Coming From The Creek That Runs Through The Back Of The Property. Don't Miss Your Chance To See This Stunning Property And All It Has To Offer. **** EXTRAS **** Second 1800sqft House Offers The Potential For Generational Living Or A Rental. Large 30ft X 44ft Shop With Bay Door Is Perfect For Storing Yard Equipment Or Recreational Outdoor Toys. 32\" Door Frames & Sound Deadening Insulation Throughout (id:27910)
Dan Plowman Team Realty Inc.
5 - 136 King Street E
Clarington, Ontario
Beautiful clean modern apartment in downtown Bowmanville. Completely renovated apartment with vinyl flooring, appliances, and nice bright windows. Easy walking distance to many amenities, school, and hospital. (id:27910)
Royal LePage Frank Real Estate
532 George Reynolds Drive
Clarington, Ontario
Carrington Homes Audley Model in Woodlands of Courtice. Lovely one owner, 3 bedroom home backing onto woodlands and facing neighbourhood park. Upgraded kitchen with island, family and dining room on main, sunken Great Room on second floor with gas fireplace and balcony overlooking park. Incredible family home on private lot rarely found in fabulous quiet Courtice location. Main floor laundry, finished basement, and door to garage from house. A must see home. Quick closing possible. See virtual tour and pictures. **** EXTRAS **** Covered deck, outdoor sunroom, large garden shed, finished basement. (id:27910)
Right At Home Realty
2 Yacht Drive
Clarington, Ontario
Welcome to 2 Yacht Drive! Step into this expansive, contemporary, never-lived-in waterfront residence nestled within a newly established neighbourhood. Boasting 5 bedrooms, 6 bathrooms, a fully finished basement featuring an additional bedroom and two recreational spaces, plus an elevator servicing all levels, this home offers unparalleled luxury. Marvel at the breathtaking direct views of Lake Ontario from the balconies on the main and upper floors, while the rooftop terrace beckons, particularly as summer approaches. Inside, an open-concept design with lofty 11-foot ceilings on the main level and 10-foot ceilings upstairs, along with towering windows and hardwood floors, creates an atmosphere that is both grand and inviting. With your personal touch, this residence can be transformed into a sanctuary, providing solace after a bustling day in the city. Embrace a lakefront lifestyle with access to Wilmot Creek, a golf course, local parks, nature trails, and the Newcastle Marina, ensuring delightful springs and summers. Conveniently located near the 401, a future GO station, shopping centers, restaurants, and grocery stores, this home offers great convenience as well. Experience a lifestyle like no other! (id:27910)
Right At Home Realty
Main - 1304 Trulls Road
Clarington, Ontario
Detach 3 Bedroom House with Pool on a huge lot in Courtice, Trulls and Baseline road. (id:27910)
RE/MAX Royal Properties Realty
110 Belmont Drive
Clarington, Ontario
Step into contemporary living Brand New 2-storey Treasure Hill-Built Home In A Quiet Neighbourhood! Offers a spacious layout with 9' ceilings, 4 bedrooms, upgraded ensuites, and a walkout basement. Enjoy the abundance of natural light in the generously sized rooms. Each bedroom has its own 4-piece bathroom, and there's a bonus media room that can double as a fifth bedroom room. living room With a natural gas fireplace. The kitchen features new stainless steel appliances and leads to an outdoor deck for relaxation. The second-floor walk-in laundry adds convenience to this stunning property. This 2,917 sqft modern home is checked off all boxes. The property includes a double-car garage with ample parking. Situated in a family-friendly area near Hwy 115 and Hwy 2, GO Station, shops, schools, parks, and more! (Some Pictures are virtually staged) **** EXTRAS **** Natural Oak Staircase, walkout basement, Gas Fireplace, Caesarstone Countertop, Etc. (Some pictures are virtually staged) The builder will complete the driveway and all the landscaping. (id:27910)
Exp Realty
59 Mccallum Street
Clarington, Ontario
Open House Cancelled for Sunday! You and Your Family Could be Happy at Home in Hampton Enjoying the Hot Summer Days Around the Beautiful Inground Pool! This Custom Family Home Located on a Quiet Family Friendly Street is the Perfect Retreat for A Growing Family. The Main Floor Features A Sprawling Family Eat-In Kitchen with Large Windows Looking out into the Backyard (with No Neighbours Behind). The Dining Room has a Walk-out to the Deck & Pool Area with Stunning Gardens. The Living Room Boasts a Large Stone Fireplace, Cathedral Ceilings, Open to the Dining Room & Kitchen Area. There is a 4th Bedroom Located on the Main Floor of the Home. The Second Floor Features the Primary Bedroom that Overlooks the Main Floor Living Room with His and Her Closets. Spacious Second Bedroom with A Large Closet & Window. The Lower Level of the Home is the Perfect Space for Entertaining Guests! Beautiful Wet Bar, Stone Fireplace, A Separate Games Area, and a Workshop. An Amazing Feature of the Lower Level is the Relaxing Spa Area with a Soaker Tub, Separate Shower and a Beautiful Sauna. The Outdoor Area is Beautifully Landscaped with Many Gardens, A Fully Fenced Inground Pool, and Large Trees to Give Plenty of Privacy. Oversized and Insulated Double Car Garage. Driveway is Large Enough to Handle All of Your Guests that Would be Coming to Visit you at your Beautiful Country Home. This Home is in a Great Location, Hampton is a Beautiful Little Community that is Close to All Amenities in Bowmanville or Oshawa, Close to Restaurants, 407, Schools, Community Centre, and Just a Quick Zip to the 401. This is the Perfect Place to Just Sit and Relax in the Peace and Quiet on Your Front Porch and Enjoy your Morning Coffee. **** EXTRAS **** Open House This Sunday, June 2nd, 2024 From 2-4pm! (id:27910)
Coldwell Banker 2m Realty
143 Apple Blossom Boulevard
Clarington, Ontario
This Lovely All Brick 4 Bedroom Home Is In A Wonderful Neighbourhood. The Lot Size Is 48.13' x 152.36'. This Home Has Had Quite A Few Upgrades. Mostly Newer Fencing Around The Entire Yard, Extra Wide Driveway, Concrete Walkway To The Front Door, Gas Furnace('22), Extra Large Back Deck 32' x 16', Gazebo And Newer Hot Tub ('21). Ceiling Fans In All Bedrooms With Remote Controls. The Kitchen And Dining Room Have Laminate Flooring. The Family Room Is Being Used As A Dining Room With A Gas Fireplace. The Dining Room Is Being Used As A Den. The Kitchen Has A Breakfast Area With Pantry And Sliding Glass Walkout To The Backyard. Large Unfinished Basement With Lots Of Storage Shelves And A Workshop. The Primary Bedroom Is Large With His/Her Closets And A 5pc Ensuite. **** EXTRAS **** Main Floor Laundry W/Direct Access To The Garage. Washer, Dryer, Fridge, Stove, B/I Dishwasher, Fridge In Garage, Fridge & Chest Freezer In Basement. This House Has An Enclosed Front Porch. Close To John M. James P.S. Lovingly Landscaped! (id:27910)
Sutton Group-Heritage Realty Inc.
185 Douglas Kemp Crescent
Clarington, Ontario
Look No Further! This Stunning 4 Bedroom Family Home is Situated in the Northglen Community of Bowmanville. Corner Lot features a 4 car Driveway w/2 Car Garage, Fully Fenced Backyard, Interlock Patio w/Pergola, Armour Stone Retaining Wall and Separate Basement Entrance. Spacious Open Concept Design with a New Custom Kitchen, Wide Plank Hardwood Floors, Custom Staircase/Railing, Front Door and much more. This Property Must Be Seen To Be Appreciated! (id:27910)
Belmonte Real Estate
114 Bluffs Road
Clarington, Ontario
Lovely Bungalow in The Sought After Adult Community of Wilmot Creek on The Shores of Lake Ontario. Nice Curb Appeal With Mature Trees, Raised Garden Bed and Private 2 Car Drive. Painted in Light Neutral Tones, Home is Bright and Inviting. You'll Love The Attention to Detail With Wall to Wall Storage in the Living Room, Accent Dining Rm Wall, Detailed Interior Doors, Updated Bathroom, And Kitchen Which Boasts a New B/I Dishwasher, Quartz Countertop, & Trendy Gold Accents, Faucet and Sink-This Home is Smoke Free, Pet Free, Move In Ready and Waiting For You. **** EXTRAS **** Maintenance Fees $1100.00 Per Month- Include Water/ Sewer, Driveway Snow Removal, Golf, Use of Club House and All Amenities Incl. 2 Heated Pools, Gym, Tennis/ Pickleball, Billiards, Shuffleboard, and Much More. Pet Friendly. (id:27910)
Comflex Realty Inc.
Royal Heritage Realty Ltd.
104 Duke Street
Clarington, Ontario
Attn Builders Developers, Renovators, Investors. Possible To Build A Detached, Semi Houses Or Town Houses Plus Opt To Build ADU As Per Municipal Of Clarington. 2 Bedroom Detached Bungalow On A Huge 66x165 Ft Lot In A Desirable Bowmanville Neighborhood Right Across The Park. The Laundry Room On Main, Private Fenced Yard With Mature Trees & Shed. Great Location, Close To Schools, Bow Memorial Park, Hospital, Hwy 401 & Much More. Great Investment. **** EXTRAS **** Viewing Condition Upon Accepted Offer Only, Can Walk The Lot. Buyer To Do Own Due Diligence. (id:27910)
Homelife/future Realty Inc.
35 Bavin Street
Clarington, Ontario
This Corner-Unit, Like Semi-Detached Home Located In The Heart Of Bowmanville, Is A Brand New Modern Townhouse With Upgraded Finishes, New Appliances, Open Concept Design With Plenty Of Natural Light, A Big Kitchen And Fantastic Proximity To Amenities, 401, And The Future Bowmanville Go Station. Great For Families And Working Professionals. **** EXTRAS **** Appliances Included: Fridge, Stove, Dishwasher, Washer, Dryer (id:27910)
Loyalty Real Estate
27b Lookout Drive
Clarington, Ontario
Welcome to 27B Lookout Drive. Stunning Single Floor Condo Townhome With 2 Bedrooms, 2 Full Bathrooms & 2 Car Parking. Open Concept Kitchen With Stainless Steel Appliances, Quartz Countertops, Breakfast Bar & Beautiful Hardwood Floors. Primary Bedroom Features A Spacious Walk-In Closet & 3-Piece Quartz Countertop Ensuite. The Ultimate In Refinement & Relaxation On The Shores Of Beautiful Lake Ontario. One Of Durham's Master-Planned Waterfront Communities. Go For Walks Or Bike Rides On The Beautiful Lakeside Trails That Are Just Steps From Your Front Door. Minutes From Highway 401, Shopping, Marina, Port Darlington East Beach, Golf Courses & Tons Of Amenities. **** EXTRAS **** Property Under Tarion Warranty, Stainless Steel Appliances, Hardwood Floors Throughout, Quartz Countertops (id:27910)
RE/MAX Hallmark First Group Realty Ltd.
213 - 80 Shipway Avenue
Clarington, Ontario
Embrace lakeside living in this exquisite 2 bedroom, 2 bathroom condo, perfectly positioned near the shimmering waters of the lake.The condo's layout is thoughtfully crafted to maximize comfort and functionality, with an open-concept living area and a modern kitchen with sleek quartz countertops and stainless steel appliances. The primary bedroom features an ensuite bathroom accompanied by a spacious walk-in closet, offering both luxury and convenience. Outside, the marina beckons, inviting residents to bask in the beauty of the waterfront. Whether it's setting sail into the sunset or enjoying a leisurely afternoon stroll along the beach, the marina offers boundless opportunities for recreation and relaxation. The Admirals Walk Clubhouse serves as a vibrant hub of activity, where residents can gather for social events, stay active in the fitness centre, unwind poolside or enjoy a film in the theater. With its idyllic location, this condo offers a blend of elegance and leisure. **** EXTRAS **** Stainless Steel Fridge, Stainless Steel Stove, Brand new Stainless Steel Dishwasher, Washer & Dryer (id:27910)
Our Neighbourhood Realty Inc.
113 Meadowview Boulevard
Clarington, Ontario
Experience Unparalleled Luxury! Prepare to be captivated by the breathtaking beauty of this remarkable 4 + 1 Bedroom Detached Home in Bowmanville. The exterior showcases an impeccably landscaped oasis. As you enter, the Main Floor creates an inviting atmosphere, connecting the Open Concept Family Room and Dining Room, enhanced by the cozy ambiance of a Gas Fireplace.The meticulously designed Custom-Built Kitchen showcases exquisite Slate Flooring and dazzling Quartz Countertops. Discover the extension of the 2006 Permit Approved Addition, which thoughtfully adds a versatile Bedroom, perfectly suited for a Home Office or Playroom, complete with a generously sized 3-Piece En-Suite, providing a private sanctuary for relaxation. The Partially Finished Basement awaits, offering a Spacious Rec Room and a generously proportioned Bedroom, providing ample space for your leisure and comfort. Experience the beautiful backyard oasis, complete with a rejuvenating hot tub. **** EXTRAS **** This home is ideal for individuals seeking a house with excellent accessibility for people with special needs or for elderly, featuring a main floor bedroom, wide doors, and a spacious bathroom designed for easy access. (id:27910)
Homelife/miracle Realty Ltd

