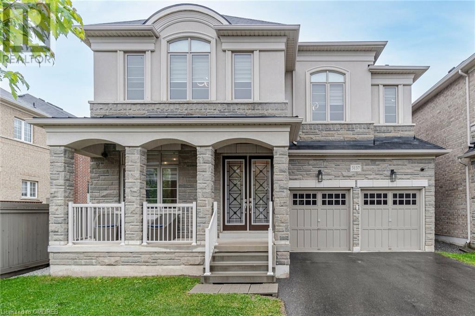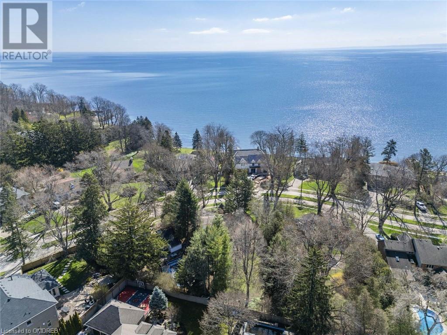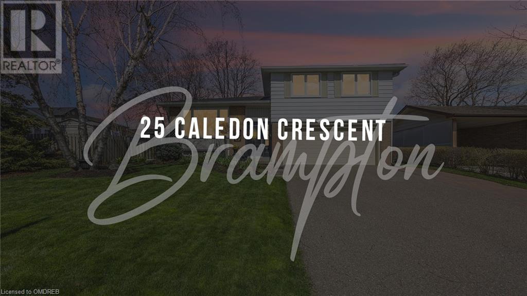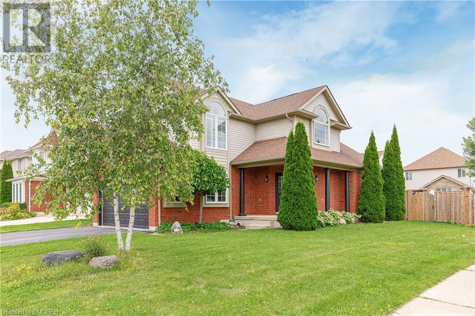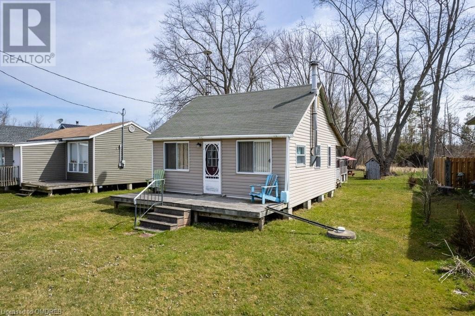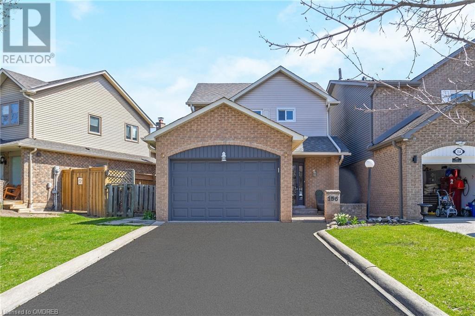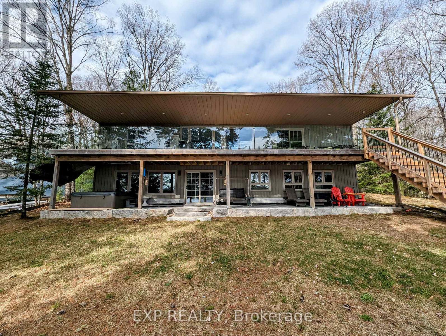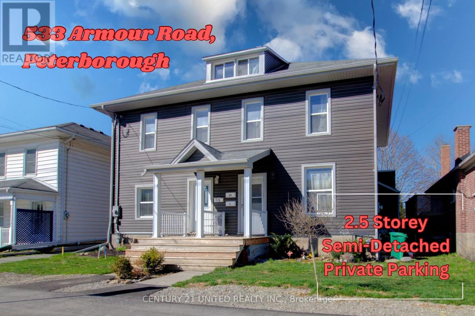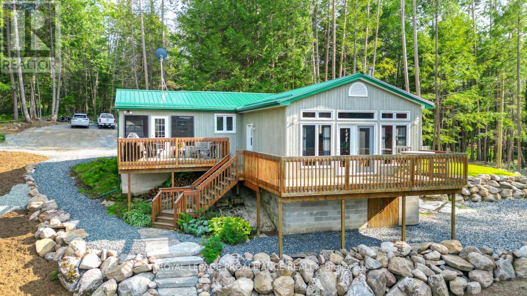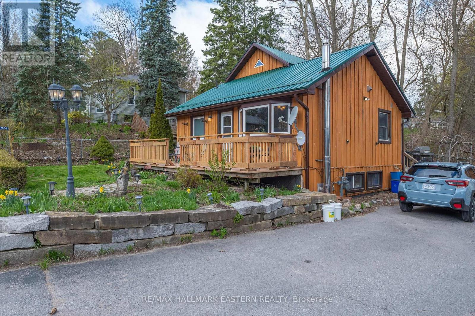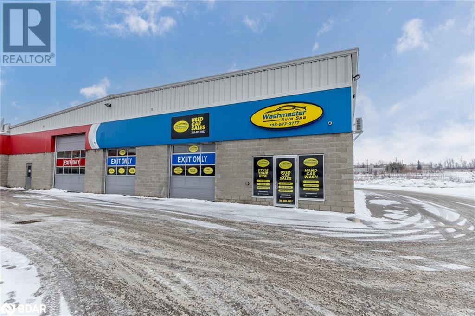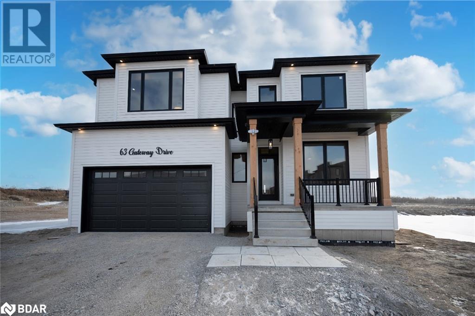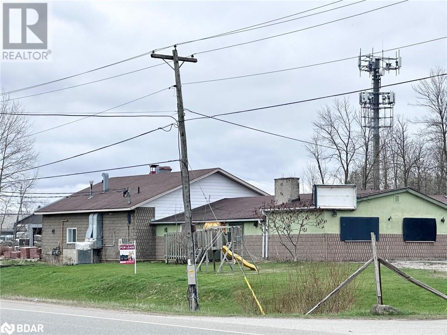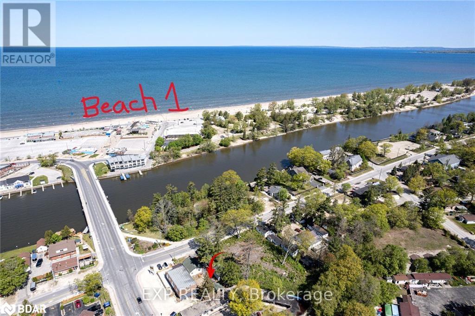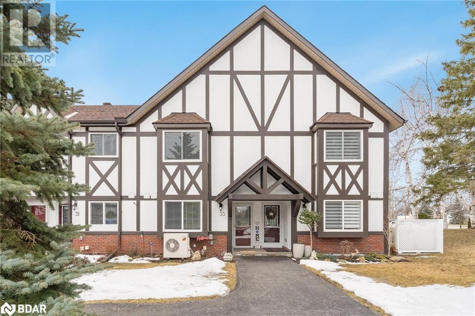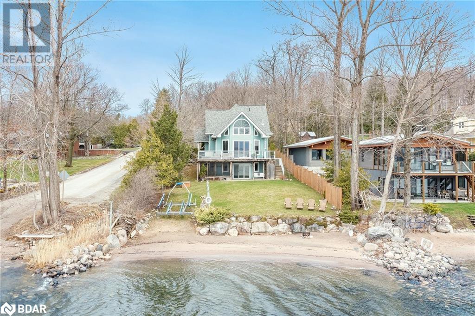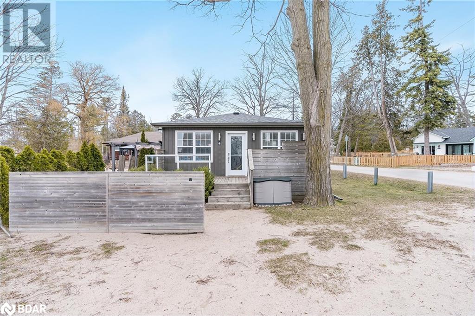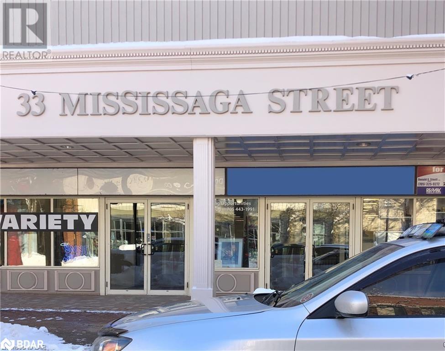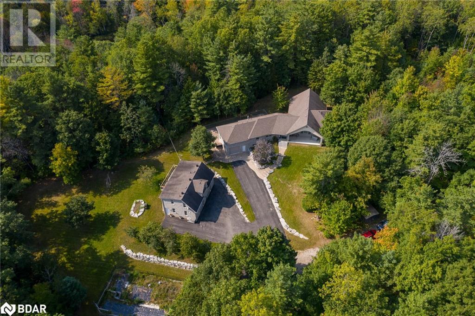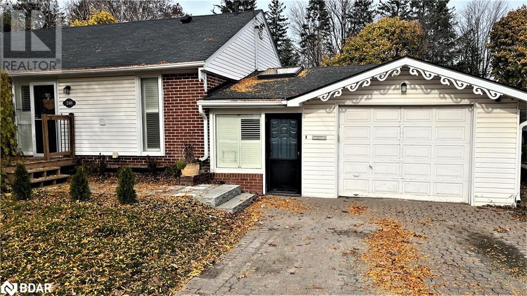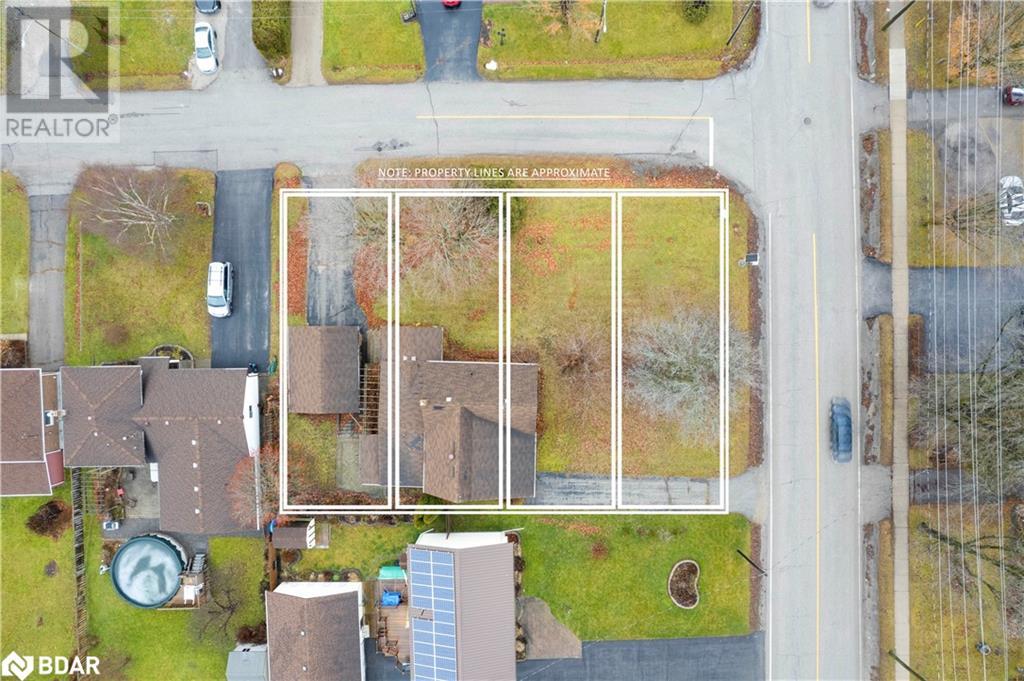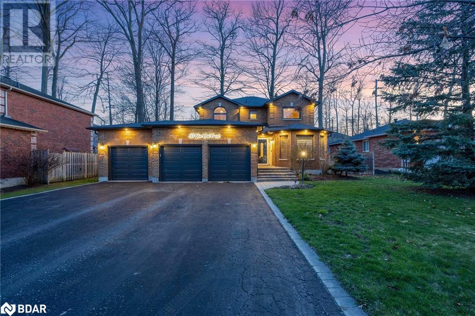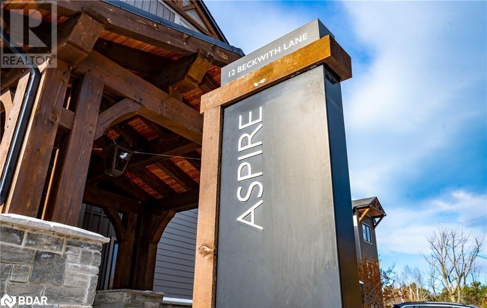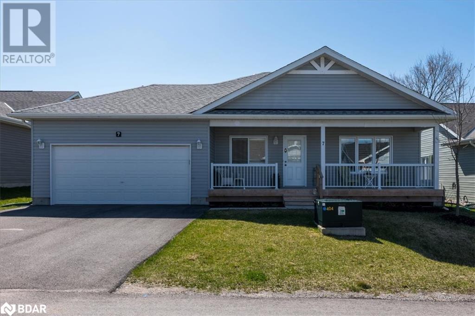3137 William Rose Way
Oakville, Ontario
Bright + Inviting Executive Family Home. Large Principal Rooms Including 5 Bedrooms & 5 1/2 Bathrooms. Spectacular Open Concept, 10Ft Main Floor, 9Ft 2nd Floor & 9Ft Basement, With Separate Entrance. Gourmet Kitchen With Granite Counter Tops, Large Centre Island, Massive Pantry, Designer Backsplash, Pot Lights & Stainless Steel Appliances. Family Room Has Large Windows, Pot Lights, Gas Fireplace & Feature Wall. All Bedrooms Are A Great Size & Each Has Its Own En Suite Bath. Beautifully Landscaped Backyard With Large Concrete Patio & Walkways, Large Trees and Convenient Garden Shed On Concrete Pad. Seconds To Park & New School With Day Care, Under Construction. Trails, Shopping, Transit & Highways, Are All Close By. Inclusions: Stainless Steel Appliances ( Refrigerator, Stove, Range Hood, Built In Dishwasher). Clothes Washer & Dryer, CVAC With Attachments, GDO W Remote, All Existing Electrical Light Fixtures & Window Coverings Exclusions: NEST DOOR BELL, NEST HVAC CONTROLLER, 4 SECURITY CAMERAS, LIGHT FIXTURE IN DEN (id:27910)
Sutton Group - Summit Realty Inc.
4189 Inglewood Drive
Burlington, Ontario
Welcome to 4189 Inglewood Drive in Burlington's highly coveted Shoreacres neighbourhood and located within the Tuck/Nelson school district. With just over 1/3 of an acre and featuring 100' of frontage, this property is situated on arguably one of the best and most desired streets south of Lakeshore Rd in all of Burlington. The existing Mid Century Modern bungalow features an impressive footprint of just under 3,700 sq ft of living space along with 3 bedrooms and 2.5 bathrooms. The residence is a perfect canvas for a renovation or start fresh and build your dream home! With the rare combination of location and size, lot’s like this don’t come up very often. This one won’t last! (id:27910)
The Agency
25 Caledon Crescent
Brampton, Ontario
Welcome to 25 Caledon Crescent Located in the Much Sought After Peel Village Area of Brampton. The Moment you Drive up you are instantly taken in by the curb Appeal of this Fabulous Home. Situated On an Oversized Lot The Home Offers So Much. Gleaming Hardwood Floors Greet You As Soon As You Walk in. The Living Room and Dining Room Are Open and Bright. The Kitchen Features Stainless Steel Appliances, Tons of Cupboard Space and Slow Close Drawers. A Main Floor Family Room includes a fireplace and ensuite bathroom. The Three Bedrooms are all a very good size and are carpet free. Both Bathrooms Have Been Renovated. The Basement includes a recreation room with above grade windows, a laundry room and a crawl space with tons of storage. The Backyard is Very Private with Large Wood deck, Patio and Hot Tub. This is an outstanding family home and will not be around for long so don't miss out on it. (id:27910)
Royal LePage Credit Valley Real Estate Inc.
78 Connor Avenue
Collingwood, Ontario
This is a perfect example of a home with designer finishes and renovations that has been completed to perfection. The home is fully finished on all 3 levels with built-ins everywhere, designer finishes, new kitchen, new lighting, quartz counters and all on an oversize property. Just steps away from beautiful trails and downtown Collingwood is within walking distance so you can enjoy all that the town has to offer. 78 Connor is also a short drive to Osler and the Blue Mountain ski hills and village so you are nestled in the perfect spot that allows you to enjoy all Collingwood has to offer. The home is aviliable to be purchased fully furnished (id:27910)
Royal LePage Real Estate Services Ltd.
34 Siddall Road
Dunnville, Ontario
Charming 2-bedroom, 3-season cottage nestled in the serene beauty of Dunnville awaits at 34 Siddall Road. This quaint retreat offers cozy living spaces perfect for weekend getaways or peaceful stays. Enjoy the tranquility of the surrounding nature while relaxing in your large back yard or take a stroll to nearby Lake Erie and Rockpoint Provincial Park, just minutes away. Annual fee of $75 gives you access to a private beach and surrounding land. Dunnville's vibrant community offers an array of local amenities including quaint shops, delicious eateries, and outdoor recreational activities. For those that need to take some work with them before relaxing there is fibre internet available. Property is situated less than 2km from the free boat launch on the Grand River that gives quick access to the lake, which is famous for Walleye, Yellow Perch and Smallmouth Bass fishing. This section of the lake had no algae which makes it a fisherman's dream! Cottage benefits from all new plumbing, no rental appliances and newer roof. Loft has 8 ft clearance so there is a possibility of conversion. Wood burning stove in living space can be easily reconnected. Experience the joy of lakeside living in this delightful cottage retreat! (id:27910)
Keller Williams Signature Realty
156 Harvest Drive
Milton, Ontario
THIS Might Just Be Your FOREVER HOME! Fantastic 3-Bedroom 3-Bathroom DETACHED home with PARKING for FOUR VEHICLES in the driveway and a private fully fenced yard all situated on a QUIET SOUGHT-AFTER CRESCENT in Family-Friendly Bronte Meadows. There is a lovely seating area in front of the home - the perfect spot to enjoy your morning coffee and watch the kids riding their bikes. This home has a wonderfully functional floor plan. The main floor welcomes you in with a large foyer, closet and convenient powder room. The large kitchen offers good prep space, loads of cabinetry, pot lights and a walk out to the side yard. The dining room is just off the kitchen and has huge windows overlooking the yard and the living room. The dining room and living room are spacious enough to celebrate the holidays with extended family and offer patio doors to the backyard. The upper level features a large primary bedroom with a good-sized closet and bright window, two additional spacious bedrooms, large hallway storage/shelving and a 5-piece family bathroom with large soaker tub. The fully finished basement has a massive recreation room, an area that could easily be used as a FOURTH BEDROOM with large above grade window and pot lights, a 3-piece bathroom and loads of storage. Additional features include: roof (2018), 1.5 car garage with side entry, entire home top to bottom has been painted in soothing neutral tones (2024), many new light fixtures (2024), new carpeting on upper and lower levels (2024), driveway paving (to be completed 2024). Get to know the amazing neighbours on this street and enjoy the perfect LOCATION: steps to schools, the newly renovated Bronte Meadows Park with splash pad, tennis courts, John Tonelli Arena, Milton Sports Centre, public transit and Milton's vibrant downtown. Welcome to your FOREVER HOME! *home is linked below grade* **Open House Sunday, June 2nd 2:00-4:00 p.m. (id:27910)
RE/MAX Real Estate Centre Inc
187 Moffat Road
North Kawartha, Ontario
2500-3000 sqft of living space. 4 season new reno cottage features a gourmet chefs kitchen, quartz countertop & backsplash, 5 burner gas cooktop, B/I microwave and wall oven, B/I Bosch fridge/freezer Huge Quartz island with seating, Miele dishwasher, beverage fridge & ample storage. MudRm entry has 24"" Thermador all fridge for extra cold storage, pull out pantry & Miele Washer & Dryer. Large dining room to entertain. LivRm has electric fireplace with 55""TV. Onyx back lit feature wall w/storage, 2&3 Bedrooms w/queen beds, double closets, main-floor 4PC bath, all bathrooms have heated floors with electric bidet toilets. Upper Master King Bed has a walk in closet, 4-PC Ensuite with double vanity & shower. Large covered deck with glass railings, Lower King-Master Bed double closet, 3PC Ensuite,glass shower. Lower FamilyRm Large 75""TV, Linear Gas fireplace, games table, electric leather reclining sofa, Walk out to patio/Beach Combers HotTub. Professional Landscaped-armour stone, Outdoor firepit area. Sandy beach walk-in at the lake, jump off the dock and enjoy clear waters. Enjoy Sunrise views, (seller rents for $6,000 a week for extra income) **** EXTRAS **** All Bathrooms w/Heated Floors & Bidet toilets, 200 AMP, Electric Hot Water Tank Owned, Metal Roof, Septic System, UV Water Filtration System, Heater water line to LAKE, 22Kw whole home 200 AMP automatic transfer switch Generator (id:27910)
Exp Realty
533 Armour Road
Peterborough, Ontario
Calling all investors and first time home buyers! Welcome to 533 Armour Road, Peterborough. This charming semi-detached multi-unit home is in a prime location as it sits just minutes away from Nicholls Oval, is located close to amenities and all the pleasures of East City is just right around the corner. This property offers a unique layout with a below-grade basement providing ample storage space and a shared laundry area between both units. With parking for two vehicles, convenience is key for residents. This home has been thoughtfully updated over the past few years, including new siding, windows, kitchens, bathrooms, furnace, and a renovated front porch. Enjoy the benefits of a well-maintained property in a sought-after neighborhood, perfect for those looking for a comfortable living space that also offers potential income. Don't miss this opportunity to call this duplex your new home or your next investment! (id:27910)
Century 21 United Realty Inc.
660 Thirty Island Road
Addington Highlands, Ontario
Set in the captivating hills of Addington Highlands, this cottage opens doors to a world of natural wonders, nestled on the serene shores of Ashby Lake. This delightful 3-bedroom waterfront cottage promises an escape to pure tranquility. Welcome to a place where the beauty of the great outdoors harmonizes seamlessly with modern comfort. The outdoors features 147 ft of pristine waterfront with shallow entry & deep waters off the aluminum dock, landscaped with natural stone stairs & pathways that weave through the property creating a magical fairy-tale like setting complete with a splendid fire pit where stories & s'mores are shared beneath the starlit sky. The indoors discover and intriguing 3 season room, open concept kitchen dining room and sunken family room with spectacular wood burning fireplace perfect for chilly evenings and family gatherings! Modern conveniences: new septic (2023), roof, soffit, facia & central air (2023), ensuring modern comforts without compromising the natural allure. (id:27910)
Royal LePage Proalliance Realty
7066 Waverly Street
Hamilton Township, Ontario
Welcome to 7066 Waverly St., a Short Walk Away from Rice Lake In A Quiet Neighbourhood. This One plus One Bedroom Home In Beautiful Bewdley MIght Be Just What You're Looking For. Granite Countertops Adorn the Kitchen Which Flows Nicely into the Dining Area Next To A Nice Bay Window. Walk Upstairs To The Large Private Bedroom Space That Could Possibly Be Converted Into Two Bedrooms Or Bedroom/Office Space. Lower Level Boasts the Second Bedroom and A Cozy Rec Room/Gas Stove and Storage/Roughed In Bathroom Area. Pretty Curb Appeal with Perennials Galore and an Idyllic Backyard Oasis Complete With A Little Pond/Waterfall. Plenty Of Parking/Paved Driveway And A Detached Garage/Shop. Large Back Deck For Those Sunny Days and Summer Eves. Perfect Sized Yard. This Is a Well-Built Home Ready For A First Time Buyer Or A Down-Sizer. Steps To Rice Lake, ATV Trails & Walking Trails of Ganaraska Forest. Great for Commuters With Easy access to 28, 401 & 407. Home Has 200 Amp Service/Garage 240 Amp. Offers Anytime! (id:27910)
RE/MAX Hallmark Eastern Realty
221-A Mapleview Drive W Unit# A
Barrie, Ontario
Unbeatable Location With Exposure to High Traffic Mapleview Drive! Prime Commercial Space Boasting 2562 Sq. Ft. Sharing Building With Midas Auto. Prior Location Of A Well Established Auto Body Shop. Total of 4 Drive In Bay Doors Standing 10 Feet. Fully Open 1700 Sq.Ft. Of Warehouse Space With 20 Ft. Ceilings. Perfect For Any Automotive Business, Tinting, Performance Shop, Or Easy Transition Into Detailing Business With Existing Equipment Available. Far Many More Uses Under 'Light Industrial' Spacious Lobby W. Accessible Restroom, Lunchroom & Loft For Additional Storage. Directly Off HWY 400. Neighbouring To Multiple Car Dealerships, Close by To Ardagh Bluffs & Holly Residential Subdivisions. 5 Designated Parking Spots. Utilities Negotiated Based on Scope of Business. Tenant to Pay $2400 Annual Landscaping Fee. (id:27910)
RE/MAX Hallmark Bwg Realty Inc. Brokerage
RE/MAX Hallmark Chay Realty Brokerage
63 Gateway Drive
Barrie, Ontario
BRAND NEW! MOVE-IN-READY 4-BEDROOM EXECUTIVE HOME WITH HIGH-END FINISHES! Welcome to 63 Gateway Drive. This 3145 sqft Arabella model home in South Barrie, built by a renowned local custom builder, offers ideal living just steps away from amenities like South Barrie Go Station, Costco, schools & parks. The property features a fully drywalled garage with 8' garage doors, top-quality Maibec siding & a large 12' x 10' deck with a gas BBQ rough-in for entertaining. Inside, oversized windows & thoughtful design optimize natural light & space. Hardwood flooring & elegant tile adorn the home, complemented by 8' main level interior doors & a sophisticated kitchen with an impressive 10’ x 4’ breakfast island & walk-in pantry. Promising quality workmanship & a 7-year Tarion warranty for peace of mind. Experience the perfect backdrop for a luxurious lifestyle at this #HomeToStay. (id:27910)
RE/MAX Hallmark Peggy Hill Group Realty Brokerage
9281 Highway 26 East Road
Collingwood, Ontario
Check out this incredible restaurant opportunity! A spacious 2000+ sq ft restaurant space is waiting for refurbishment, ready for you to build your dream business. This property has been vacant for approximately three years, offering a blank canvas for your vision. 70-80 person seating, previous tenants had LCBO license. The owner will remove their personal storage items and clean the space prior to occupancy, ensuring a fresh start for your venture. With a 60-day fixturing period available for tenants signing a 3+ year lease, you'll have the time and freedom to create your ideal layout and design. During this period, there is no rent, allowing you to focus solely on bringing your vision to life. Tenant will be responsible for utilities during the 60 days fixturing period. The space comes equipped with two ovens, a walk-in fridge, and a freezer, providing a solid foundation for a restaurant or culinary business. Conveniently located near the shores of Georgian Bay and just 1 km from the new casino, this property benefits from high traffic on a well-traveled road. Additionally, there is potential outdoor space available to accommodate a patio, perfect for enhancing the dining experience. Don't miss out on this opportunity! Call today to schedule your personal viewing and start turning your dream business into reality. Please do not walk the property without booking an appointment or make inquiries to patrons at the motel. (id:27910)
Exp Realty Brokerage
5 River Road E
Wasaga Beach, Ontario
BEACH 1 - Price adjustment alert! Attention developers, builders, and those interested in seasonal businesses or prime location development opportunities! This property boasts sandy shores and is zoned DC1, allowing for mixed or residential use. With a minimum requirement of a 3-storey build and a maximum height of 6 storeys, the potential is immense for residential, retail, or commercial development. Take advantage of this incredible location! The existing 4 cottages and 2 bunkies on the property are being sold as is, with no representation or warranties from the seller or seller's agent. Location is key! The redevelopment of Wasaga Beach is an ongoing initiative aimed at enhancing the town's infrastructure and amenities. Led by the Town of Wasaga Beach in collaboration with federal and provincial governments, the project includes revitalizing the waterfront, upgrading parks and trails, improving pedestrian and cyclist infrastructure, and elevating the overall visitor experience. (id:27910)
Exp Realty Brokerage
31 Laguna Parkway Unit# 33
Brechin, Ontario
Top 5 Reasons You Will Love This Home: 1) Waterfront luxury with this canal-front condo, boasting a complete remodel in 2020, creating a turn-key experience that's sure to impress 2) Seamless living in this open-concept layout, where a stunning kitchen awaits with quartz countertops, soft-close cabinetry and drawers, and new appliances flowing effortlessly into the inviting living room for perfect entertaining moments 3) Direct access to Lake Simcoe allowing entry to the Trent-Severn waterways, offering endless opportunities for water activities and relaxation 4) Take in the breathtaking southern views and all-day sun from the back deck, where you can also conveniently moor your boat along the shore wall for quick access to the water 5) Nestled within the welcoming community of Lagoon City presenting a wonderful sense of community with the community centre providing several activities, along with easy maintenance-free living, with condo fees covering ground maintenance and snow removal. Visit our website for more detailed information. (id:27910)
Faris Team Real Estate Brokerage
281 Puddicombe Road
Midland, Ontario
Top 5 Reasons You Will Love This Home: 1) True gem located on a peninsula of the sheltered lee shore of Midland Bay, enjoying 260 degrees of ever-changing panorama of the lake and sky, this custom-built waterfront property boasts its own dock, boat lift, private sandy beach, and three integral garages 2) Recently painted with newly installed engineered hardwood flooring on both upper and lower levels, this home's central charm lies in its vaulted ceilings and open-concept design, along with the kitchen, living room featuring a gas fireplace, and dining room flowing together seamlessly, creating a warm and inviting space that extends onto a wraparound deck 3) The Primary bedroom with a walk-in closet, an oversized ensuite complete with a spa bath, and huge windows that frame the spectacular views, alongside two additional bedrooms, a laundry room, a full bathroom with a separate toilet and built-in cabinetry complete the upper level 4) The fully finished walkout basement presenting two large rooms perfect for guest accommodation, a 3-piece bathroom, and a cold storage room, in addition to a large family room complete with a gas fireplace and leading onto a bricked patio area and a covered screened-in porch creates flexible living for the whole family 5) The professionally landscaped garden with mature trees, natural stone, grass, and a variety of shrubs along with being situated at the end of a quiet road, creates a distinct advantage of minimal traffic, ensuring peace and tranquillity year round. 3,550 fin.sq.ft. Age 26. Visit our website for more detailed information. (id:27910)
Faris Team Real Estate Brokerage
Faris Team Real Estate Brokerage (Midland)
4 Oliver Drive
Tiny, Ontario
Top 5 Reasons You Will Love This Home: 1) This summer, step into a fully furnished, move-in-ready cottage equipped for your convenience that has income potential and is currently licensed as STR with bookings for the upcoming season already in place 2) Bask in the inviting ambiance of a luminous and roomy living area, complete with an adjacent office nook and dining section and a recently updated kitchen boasting sleek stainless-steel appliances and floods of natural lighting 3) Enjoy the ideal layout of three bedrooms, tailored perfectly for family stays 4) Embrace the ease of low-maintenance living, complemented by a charming side deck featuring a gazebo and a barbeque area, offering the perfect setting for hosting gatherings 5) Nestled in a prime, family-friendly spot, mere moments away from the beloved Balm Beach and an array of local attractions, including arcades, eateries, bars, mini-golf, and go-karts, providing a paradise for keeping the little ones entertained. Visit our website for more detailed information. (id:27910)
Faris Team Real Estate Brokerage
Faris Team Real Estate Brokerage (Midland)
33 Mississaga Street E Unit# 3
Orillia, Ontario
1200 SQ.FT.MAIN FLOOR. HERITAGE CENTRE. SHOPPING MALL, UPSCALE LEASEHOLDS. ACCESS TO 86 CAR MUNICIPAL PARKING LOT AT DOOR. LOCATED IN MIDDLE OF MAIN BLOCK. GST IN ADDITION. GROSS MTHLY RENTAL RATE: $750. SEE LISTING BROKER FOR ACCELERATED RENTAL RATES FOR 5 YR LEASE. (id:27910)
RE/MAX Right Move Brokerage
308 Miller Drive
Springwater, Ontario
Welcome to 308 Miller Drive, a unique property in Springwater at Barrie's edge. This 34+ acre estate offers both future development potential and immediate city amenities. With over 1675’ of frontage on an unopened road, the connection between Barrie and Springwater offers untapped possibilities. Enjoy the benefits of Natural Gas heating, a rarity in rural estates. This property is a hub for sustainable living, featuring a large fenced garden and chicken coop for farm-to-table convenience. A separate heated shop houses a 1-bedroom apartment, ideal for extra income. The exterior is adorned with armor stone landscaping, a lit, paved, gated laneway, and two large covered porches. A 1500sf dog run offers a space for pets to roam freely. Outdoor enthusiasts will relish the trails in the old-growth forest, part of the Managed Forest Program for sustainable land use and tax benefits. Here, hiking, snowshoeing, ATV, and snowmobiling opportunities are abundant. 308 Miller Drive isn't just a home; it's a lifestyle investment with limitless possibilities. Book your tour today. (id:27910)
Sutton Group Incentive Realty Inc. Brokerage
240 Wellington Street E
Barrie, Ontario
Are you a AAA Tenant and looking for a place to call home? This one bedroom, one bath, in unit private laundry, FULLY LEGAL and REGISTERED WITH THE CITY OF BARRIE basement apartment is waiting for you. Tandem 2 car parking, close to all the Barrie Amenities, bus traffic, walk to downtown, quiet neighbor hood. Classy East End living, Newly renovated, large kitchen, full separate entry. This home is looking for the perfect person(s) to call it home. Great landlord and management company. We will require full recent credit report, financial statements, employee record and confirmation, Orea rental application, references, all leases to be completed on Ontario landlord Tenant Forms. This is a 1 year lease with renewal if agreed by both parties. (id:27910)
Sutton Group Incentive Realty Inc. Brokerage
43 Fittons Road W
Orillia, Ontario
Welcome to 43 Fittons Road West in Orillia. This home is a wonder of yesteryear and is the original Gibson farm home. Unfortunately, time has moved on, and this home is now slated for demolition unless you have the vision and time to restore it. This property has recently received permission to sub-divide into 4 lots containing 2 x semi detached duplex's to be built on each lot. For the investor with some vision, this represents the opportunity to build some equity or build both semis and sell one for-profit, helping to reduce the overhead cost on the remaining one. If you really have the vision, you will see that there is potential to build a garden suite behind each one of these semi-detached homes, providing even more potential for increased equity and cash flow. This type of in-fill lot with permission (Subject to some conditions) to build doesn't come along every day and may provide you with that next level-up investment project that you have been looking for. Please note that the current home on the property is in very poor condition and should only be entered with extreme caution or not at all. All utility services to this property have been disconnected. VTB is not available. (id:27910)
Keller Williams Experience Realty Brokerage
Royal LePage Locations North (Collingwood Unit B) Brokerage
33 Glen Oak Court
Barrie, Ontario
Stunning all brick Executive 2-Storey Home W/dream triple car Garage On Premium Lot & Quiet Court! The Perfect Family Home in a sought after area with 4+1 Bedrooms/4 Washrooms Featuring A great Layout W/3,450+Sq/Ft Of Living Space, Fully Finished Basement. Tons of upgrades Including: 200 amp service panel, Three R16 Garaga doors w/wifi openers, all new windows except family/laundry/kitchen, newer soffit/facia/trough, all new led dimmable soffit pot lights/wifi controlled, Showpiece finished fully insulated & heated garage w/new electrical/dimmable led pot lights/ceiling fans/2 heaters w/thermostat/separate 100 amp panel/bonus drive thru garage door to backyard, shingles/Ac approx. 5 yrs, furnace approx 10 yrs old, Hardwood Flooring, Gas Fireplace, Open Concept Kitchen W/Granite Counters, W/O To Newer Built Deck, Landscaping W/Treed & Private Backyard Ideal For Entertaining! 8-Zone Irrigation. Easy In-Law conversion, Oversized Lot (76Ft X 135Ft). Skylight. Owned Water Softener 2022. Garden Shed. Quiet cul de sac, close to schools, movies, shopping, restaurants, hospital, Barrie Country Club, easy access to highway 400 to head North to the cottage or South to the airport and so much more! Pride of ownership for this outstanding home! Shows 10++ (id:27910)
Sutton Group Incentive Realty Inc. Brokerage
12 Beckwith Lane Unit# 307
The Blue Mountains, Ontario
Stunning Mountain Views In This 3 Bdrm 2.5 Bath Corner Unit Condo! SEASONAL FURNISHED RENTAL in Mountain House! This gorgeous unit is nestled at the base of Blue Mountain. The kitchen features built-in stainless steel appliances and an induction cooktop. Relax by the gas fireplace in the living room and take in the breathtaking view of Blue Mountain. The primary bedroom offers a queen bed, TV, mountain views, and a 3-piece ensuite. The 2nd bedroom features a queen sized bed and shares a 3-piece washroom with the 3rd bedroom double bed. Enjoy the numerous amenities including a year-round outdoor heated pool, hot tub, sauna, workout room, yoga room, and après lodge with a fireplace. Explore the trails leading to Blue Mountain Village, and Collingwood is just a short drive away. This incredible rental opportunity is not to be missed! The listed price is for the low season. Please inquire about peak month premiums (July-August, December-March). (id:27910)
Exp Realty Brokerage
7 Ainsworth Drive
Ramara, Ontario
Welcome to Lakepoint Village and this spacious bungalow with over 1500 square feet of living space. Welcome friends and family on your large front porch but park and enter daily via the oversized (20'x22') double garage with inside entry. Once inside the bright sun-filled rooms are open with a desirable floor plan that flow from room to room. There is a full-sized dining room, living room and sun-filled kitchen with breakfast bar that is open to the solarium that you can style as a family room, a reading room, a breakfast room or anything else. The stand-out feature of this particular Alliance built home is that this is one of the few homes within Lakepoint Village that was built off-site at the factory providing quality assurance. The primary bedroom offers a large 3-piece ensuite with the walk-in-closet access. The 2nd bedroom offers a walk-out to the yard where the lilac bushes will soon fill the air and provide a great backdrop of privacy. The murphy-bed is negotiable and gives extra space day-to-day and then allows guests a comfortable place to stay. There is loads of storage at 7 Ainsworth and the 5' crawlspace can be accessed through the garage so you never have to step outside. This home is move-in ready and has all the features you will appreciate. (id:27910)
RE/MAX Crosstown Realty Inc. Brokerage

