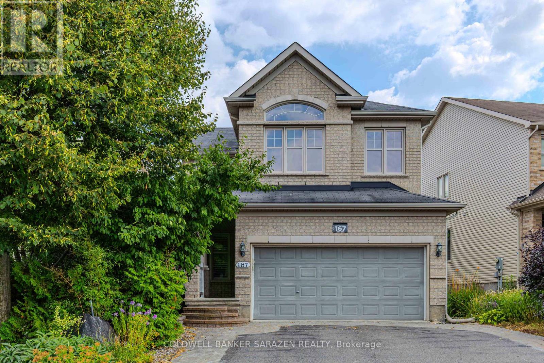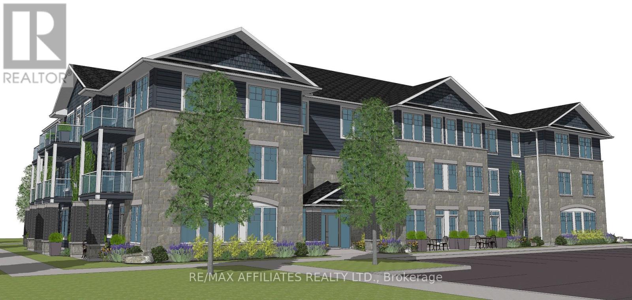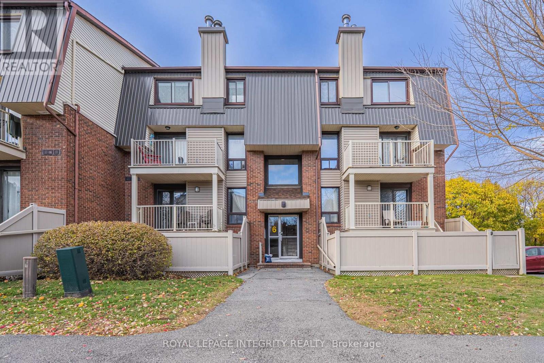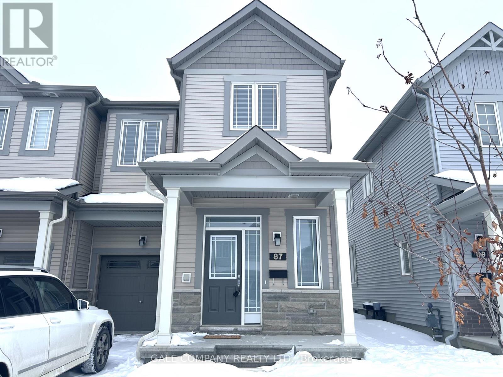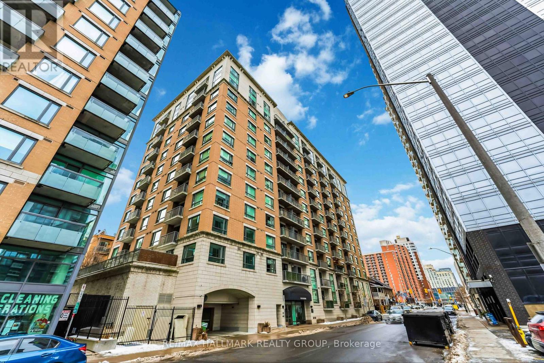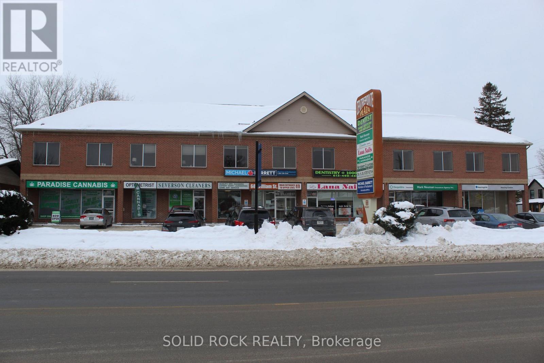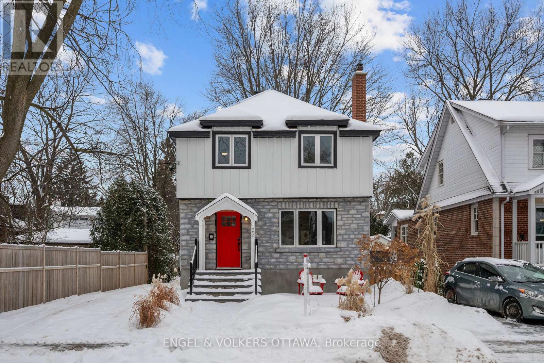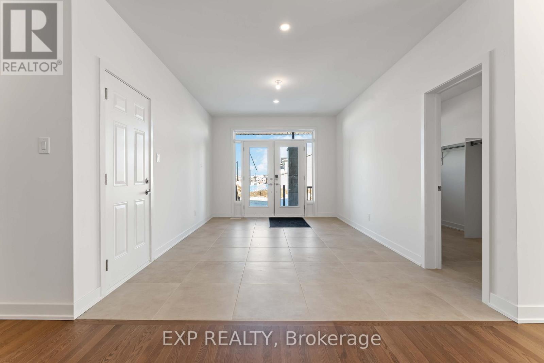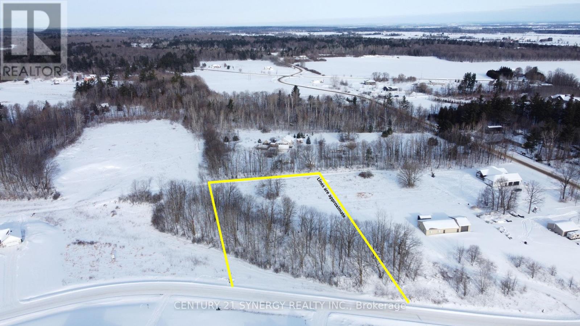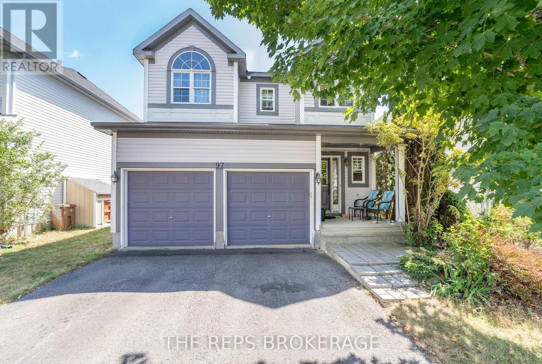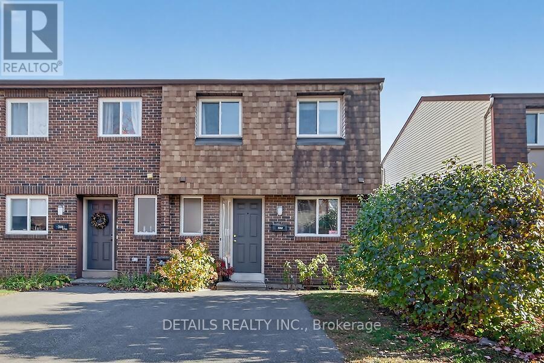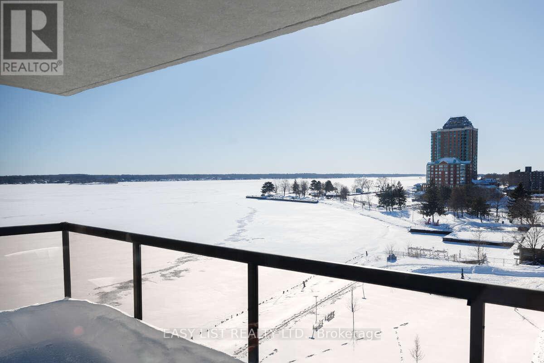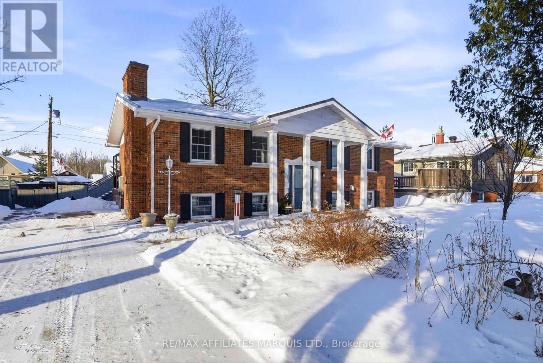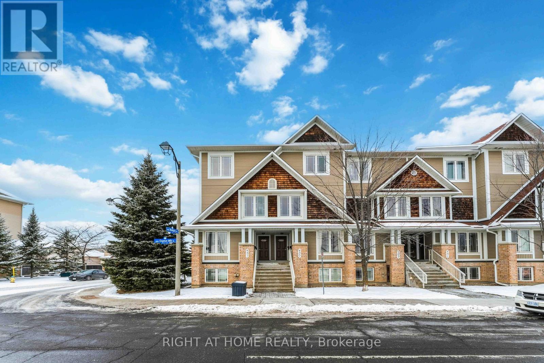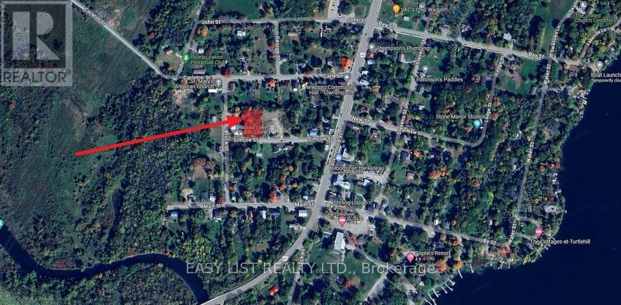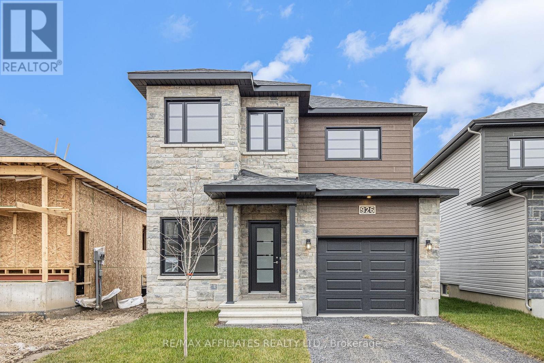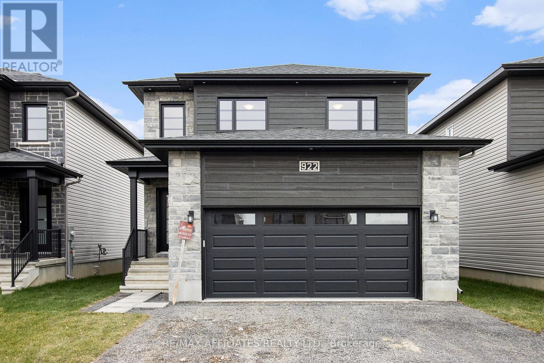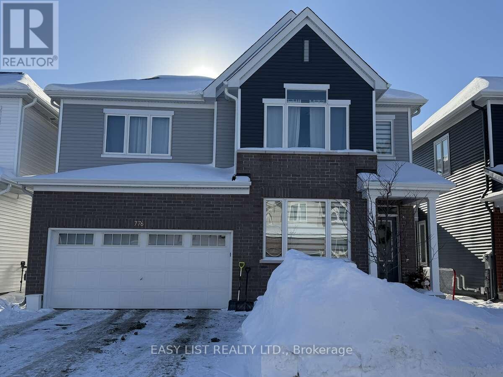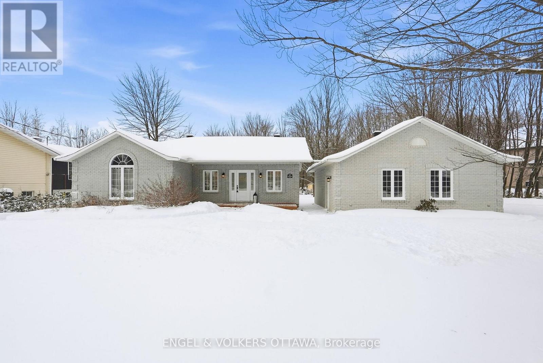00 Front Road
Champlain, Ontario
Perfect size lot at the perfect location. One hour from Ottawa and 40 minutes from the west island of Montreal. You will have splendid views of the river without having the high cost of a waterfront. Ready to build. High end homes built around. Sure value without a doubt (id:28469)
RE/MAX Hallmark Realty Group
167 Keyrock Drive
Ottawa, Ontario
Prime location directly facing a park! Stunning full brick façade with a charming front porch. The main floor boasts a spacious open-conceptdesign, featuring a soaring two-storey living room with a dramatic wall of windows adorned with California shutters. The transitional-style kitchen includes sleek black granite countertops and a contemporary tile backsplash. Adjacent eat-in area leads to a generous 24x16 ft deck with sunny western exposure perfect for evening gatherings. Elegant hardwood staircase leads to the upper level. The expansive primarybedroom features vaulted ceilings. The fully finished lower level offers a full bathroom, 4th bedroom, and a comfortable family/rec room. (id:28469)
Coldwell Banker Sarazen Realty
101 - 5874 Cr #19 Road
North Grenville, Ontario
Welcome to our Brand New 3 Storey 43 Unit apartment building KevLar Village Central. Building #3. ESTIMATED OCCUPANCIES JUNE 2026 AND WINTER 2027. This 1 Bedroom corner apartment, which is approximately 695 sq. ft. is located on the First floor. Kitchen features quartz counters, and space for stools at the counter, 1 Bedroom and open concept living room/kitchen area with and island. Large windows, 9 foot ceiling offer a bright airy space. Laundry on each floor. A new common building with a fitness room and common space with a kitchenette to be built in 2026 and available to Tenants only. Great location within walking distance to several stores, coffees shops, restaurants Trails and parks. Welcome to your new home! (id:28469)
RE/MAX Boardwalk Realty
7 - 6 Sweetbriar Circle
Ottawa, Ontario
Fantastic Value in the Heart of Barrhaven! Perfect for first-time buyers, investors, or downsizers, this beautifully maintained, move-in-ready home offers outstanding comfort and convenience. Nestled in a quiet, family-friendly community, the bright and inviting unit features a private balcony with serene views of trees and greenspace. Enjoy 2 spacious bedrooms, 1.5 bathrooms, in-unit laundry, and a large storage area-all designed for easy, low-maintenance living. Ideally located within walking distance to top-rated schools, parks, public transit, the Walter Baker Sports Centre, and the Public Library, this home perfectly combines lifestyle and location. Updates include: new patio door and screen(2024), balcony(Approx 2024);Owned HWT(2021) . Don't miss this opportunity to own a well-cared-for home in one of Barrhaven's most desirable neighborhoods! (id:28469)
Royal LePage Integrity Realty
87 Mesa Drive
Ottawa, Ontario
Welcome to the friendly and sought after Flagstaff neighbourhood. This spacious end unit townhome offers over 2,000 sq ft of living space, with 4 bedrooms and 2 full bathrooms on the second floor, plus a convenient powder room on the main level.The generous primary suite is a true retreat, featuring a walk-in closet and a beautifully finished ensuite.The heart of the home is the upgraded kitchen, complete with granite countertops, stylish cabinetry, a large island ideal for entertaining or meal prep, and quality stainless steel appliances. A bright, open concept living and dining area, along with a generous entryway, creates excellent flow throughout the main floor. New window coverings have been installed throughout the home.The finished basement features a versatile recreation room ideal for a home office, playroom, media space, or additional living area, offering excellent flexibility for families or those working from home. Ideally located close to Highway 417, shopping, Costco, schools, public transit, and recreational amenities. (id:28469)
Gale Company Realty Ltd.
204 - 200 Besserer Street
Ottawa, Ontario
Welcome to this spacious and modern 2-bedroom, 2-bathroom condo, perfectly situated in the heart of downtown Ottawa. Offering just over 900 sq ft of open-concept living space, this unit features large windows, hardwood floors, and a private balcony to enjoy city views. The sleek kitchen is complete with granite countertops, stainless steel appliances, and a convenient breakfast bar ideal for entertaining. The primary bedroom offers a full ensuite bathroom for added comfort and privacy. Enjoy the convenience of in-unit laundry, and storage locker. This well-managed building includes fantastic amenities such as a gym, indoor pool, party room, and concierge service. Steps to the University of Ottawa, ByWard Market, Rideau Centre, and public transit this location can't be beat for professionals, investors, or first-time buyers! Condo fees include heat, water, and building insurance. Parking spot to be rented by Buyer. Book your private showing today and experience urban living at its best! Available today! (id:28469)
RE/MAX Hallmark Realty Group
202 - 68 William Street
Brockville, Ontario
Professional 1,600 Sq. Ft. second-floor office unit available for lease in a well-maintained, secure building. Previously used as a dental office, this space is ideally suited for dental practices, medical clinics, physiotherapy, chiropractic, massage therapy, hearing clinics, insurance office, accounting firms, legal practices, or other professional office uses. The unit features a reception area with built-in reception desk, private offices with excellent natural light, extra storage space, a kitchenette, and a rear staff entrance. The building offers elevator access, ample on-site parking, and 24/7 interior and exterior security, ensuring convenience and peace of mind for both staff and clients. Centrally located close to Downton with easy access to Highway 401, this property provides excellent accessibility and visibility. Rent plus utilities plus T.M.I. (id:28469)
Solid Rock Realty
907 - 428 Sparks Street
Ottawa, Ontario
You will fall in love with the custom Spire Model and its design quality. This 962sf, 2bdrm unit was converted to a 1bdrm by the builder (as per the first owner's instructions). Enjoy more living space including a custom-built office. Recent quality upgrades that were completed in 2024 by Louis L'artisan: upper kitchen cabinets, an 8' Corian counter with waterfall features on both ends, a thoughtfully designed built-in coffee/cocktail station with an abundance of storage space and convenient pull our drawers. In addition; a new Faber hood fan, induction cooktop, oven and a 2in1 washer/dryer unit. Notice the custom lighting and wall panelling throughout including the walnut panel in the bedroom. Art hanging tracks to display your favourite prints and paintings. Quality lighting throughout including ceiling fixtures from Cadieux Interiors. Enjoy the stunning views of Ottawa and the Gatineau Hills while barbequing from your spacious 115sf balcony with access from your bedroom and the living area. The balcony floor has been upgraded with engineered exterior tiles that dress up your outdoor living space. The Cathedral Hill building offers quality amenities; full time front desk service, guest suites, a lounge and a party room w/kitchen, an exterior BBQ, a gym, yoga room and sauna, a pet washing station, car wash station and bicycle racks. The underground parking spot comes with an EV charger. A short walk to LRT stations, Bronson Park, the Ottawa River Runners at the Pumphouse white water course, the Trans Canada Trail, Cirque du Soleil and many more destinations! You won't be disappointed! Condo fee covers water, hot water, cooling & heating (owner pays only electricity for lighting and appliances). 24 hour irrevocable on all offers. (id:28469)
RE/MAX Hallmark Realty Group
22 Harvard Avenue
Ottawa, Ontario
Enjoy refined and sophisticated living in this fully remodelled 3+1 bedroom, 3.5 bathroom home where all the details have been thoughtfully curated. From top to bottom & front to back, no surface has been left untouched in this beautiful renovation and addition. Step inside to find gorgeous wide-plank hardwood flooring throughout, a bright, open-concept main level that's perfect for both everyday living and entertaining. The designer kitchen boasts a striking 12-foot island, quartz countertops, custom cabinetry and high-end stainless steel appliances. The spacious living room features a beautiful brick-surround decorative fireplace, while the large dining area includes a built-in buffet offering both elegance and extra storage. A stylish 2-piece bath, rear deck access and a custom front entry closet complete the main floor. Upstairs, retreat to your spectacular primary suite with a private balcony, large walk-in closet & a spa-inspired 5-piece ensuite with a custom-tiled shower & double-sink vanity. Two additional bedrooms - one with its own walk-in closet along with a beautifully appointed 4-piece family bath, provide comfort and space for the whole family. The fully finished lower level offers extra-high ceilings, a large family room, den or guest bedroom, 3-piece bath, laundry and ample storage perfect for versatile living. Step outside to your private backyard oasis situated on a premium deep lot, featuring over $200,000 in professional front-to-back landscaping, brand new 2 tiered-deck, hot tub & dry sauna. Thoughtful stonework, mature plantings, ambient lighting & functional outdoor living zones create a resort-like experience at home. A heated, finished outbuilding provides a quiet retreat for a home office, gym, or creative studio! Ideally located just steps from Bank Street shops, restaurants, cafes and moments from the Rideau River, where you can launch your kayak, paddle board, or canoe at Linda Thom Park. This is Old Ottawa South living at its finest! (id:28469)
Engel & Volkers Ottawa
1076 Moore Street
Brockville, Ontario
Set in Brockville's Stirling Meadows, this newly built semi-detached bungalow blends contemporary design with a convenient location, just moments from Highway 401 and close to shopping, dining, and recreational amenities. The Grenville Walkout model by Mackie Homes offers approximately 1,580 square feet of thoughtfully designed living space, including three bedrooms, two bathrooms, main-level laundry, a single-car garage, and a desirable walkout elevation that opens to the backyard. A covered front porch welcomes you inside, where a bright, open-concept layout connects the kitchen, dining area, and living room. The kitchen is appointed with ample cabinetry, quartz countertops, an elongated tile backsplash, a pantry, and a centre island that anchors the space. The living room features a natural gas fireplace and access to the sun deck, extending the living area outdoors. The primary bedroom includes a walk-in closet and a four-piece ensuite with a dual-sink vanity. Two additional bedrooms and a full bathroom complete the main-level layout. (id:28469)
Royal LePage Team Realty
1752 Rotterdam Circle
Ottawa, Ontario
Gorgeous brand new home in the heart of Kanata, showcasing a striking elevation and impressive double-door entry. The welcoming foyer is expansive and thoughtfully designed with a walk-in closet for busy households. This exceptional residence offers 7 bedrooms (6 above grade) and 5 bathrooms (4 above grade), complemented by 9-foot ceilings on ALL THREE levels, enhancing the home's sense of space and elegance. Hardwood flooring spans the main level, including the kitchen, creating a seamless and sophisticated flow. The expansive chef's kitchen is designed for entertaining and features a large island, quartz countertops, prep for a cooktop, & prep for built-in wall oven, a butler's pantry, and an abundance of cabinetry, including a full wall pantry. The family room is anchored by an electric fireplace with custom built-in shelving and a large window overlooking a the back yard, providing both natural light. The main-floor bedroom offers flexibility as a guest suite, nanny accommodation, or home office, with a conveniently located 3-piece bathroom as a semi-ensuite. Upstairs, with 9 ft ceilings, the stunning primary retreat boasts double walk-in closets and a luxurious ensuite with a standalone soaker tub, quartz double sink vanity, and walk-in shower. Four additional generously sized bedrooms are serviced by two shared ensuites, each featuring double-sink quartz vanities. A well-appointed second-floor laundry room includes cabinetry and shelving for added convenience. The lower level is finished with an oversized recreation room featuring increased ceiling height and additional windows, a bedroom, and a full3 pc bathroom, perfect for extended family or guests. Fenced along the back, this home offers a peaceful setting with exceptional privacy. Inclusions like central air conditioning, HRV, and a furnace humidifier allow for comfort throughout the year. A rare opportunity to own a beautifully finished, brand new home in a sought-after Kanata location. (id:28469)
Exp Realty
36 Paul A Bertrand Drive
Mcnab/braeside, Ontario
Come build your dream home on one of the last remaining building lots in the desirable Madawaska Shores subdivision in McNab. This just-under-2-acre lot sits elevated from the road, offering natural privacy and a peaceful setting. Mostly cleared with a few mature trees still in place, the property provides a true blank canvas ready for your vision. Conveniently located just 12 minutes to Arnprior and approximately 35 minutes to Kanata. (id:28469)
Century 21 Synergy Realty Inc.
97 Black Bear Way
Ottawa, Ontario
Welcome to 97 Black Bear Way, a spacious 3-bedroom, 3.5-bath family home with a double garage, 4-car driveway and a finished lower level in one of Stittsville's most sought-after pockets. This street is surrounded by higher-priced detached homes, making this an opportunity to get into the neighbourhood at an aggressive new price point. The main floor is made for real life and entertaining - a formal living room at the front of the home, a separate family room with gas fireplace, a full dining room for gatherings, and an eat-in kitchen with abundant cabinetry and counter space. Large windows on all sides keep the entire level bright and welcoming. Upstairs, a generous loft provides flexible space for a home office, kids' lounge or media area. The principal bedroom offers a private ensuite with soaker tub, while two additional bedrooms share a full bath - plenty of room for a growing family or guests. The fully finished basement adds another level of living space for a rec room, gym, hobbies or overnight visitors, plus excellent storage. Outside, enjoy a private, fenced backyard with gazebo, mature greenery, covered porch and storage shed - a turnkey space for relaxing or entertaining. All of this in established Stittsville South, close to schools, parks, transit and everyday amenities. At this price it is one of the best-value full-size detached homes in the area. If you need space, multiple living zones and a finished basement in Stittsville, you'll want to see this home before it's gone. (id:28469)
The Reps Brokerage
128 - 3112 Olympic Way
Ottawa, Ontario
END UNIT! Carpet free (except the stairs to basement). Conveniently located to almost everything! 3112 Olympic Way is a well-maintained 3-Bedroom, 2 Bathroom end-unit townhome located in a quiet & convenient neighbourhood just East of Bank St. The main floor includes a kitchen, powder room w/ newer toilet, and an open concept dining and living room with a door which leads to the fenced back yard. The second floor features 3 good sized bedrms, the larger size primary bedroom features 3 closets. A 4-piece bathrm w/ newer toilet are all on second floor. You are going to love the bonus rec room in the basement level along w/ the convenience of the laundry room. The Furnace, AC, and Hot water tank were all upgraded in 2021. The home features quality laminated flooring on the main level w/ hardwood floors upstairs in the hallway. Short walk to Bank Street to go shopping. Close to public transit. Condo fees include windows, doors, roof, water, exterior, building insurance, lawn care & snow removal on street. As Per Form 244 Please allow 24-hour irrevocable on all offers. (id:28469)
Details Realty Inc.
808 - 55 Water Street E
Brockville, Ontario
For more info on this property, please click the Brochure button. Step into a lifestyle of comfort, elegance, and unrivaled views. This fully updated 2-bedroom, 2-bathroom condo features an expansive living room that serves as a private gallery to the St. Lawrence River, offering panoramic vistas of Blockhouse Island, the Canoe Club, and City Hall. The heart of the home boasts a classic kitchen and a versatile dining/den area, while the primary bathroom showcases a signature Kendel-Dezoete Design, blending modern luxury with timeless style. (id:28469)
Easy List Realty Ltd.
190 Rathowen Street
London North, Ontario
This Charming 1 1/2 story duplex located in the heart of Blackfriars. Ideal for a starter home with income or investors for expansion or rented as a turn key. Dbl garage, A/C, 4 parking spots with a front side spot. Featuring a renovated main floor; one large master bedroom that has a wall to wall closet, Open concept kit/living anda spacious full 4-pc bath. A cute front porch for those beautiful summer days. The Upper has been completely refinished to include a full studio unit. It is perfect for a young professional or student. Modern open concept and full of light with glorious windows. Separate entrance at back where the sheltered deck and yard can be private or shared. Full basement that is partially finished; a separated laundry room for shared access and a private locked area for storage/ home gym with mirrors! The neighbourhood is walking distance to numerous paths, parks and attractions and Close to the university (id:28469)
Comfree
21 Spruce Street
South Stormont, Ontario
Bright, well maintained, and thoughtfully designed, this high-ranch bungalow is nestled in a quiet residential neighbourhood in the Village of Ingleside and offers exceptional versatility for today's lifestyles. Whether you're a young family, someone seeking the convenience of single-level living, or looking for a true multi-generational setup, this home delivers space, comfort, and flexibility. The main floor offers just over 1,200 sq ft of inviting living space featuring a semi-open concept kitchen, dining, and living area filled with natural light. Two well-proportioned bedrooms, a 4-piece bathroom, and a finished laundry room--large enough to accommodate additional storage and extras--complete the upper level.The lower level is perfectly suited as a private in-law suite, complete with its own separate entrance for added privacy. This level features a full kitchen, eating and living area highlighted by a gas stove, a comfortable bedroom, a 4-piece bathroom, and a dedicated laundry room--making it ideal for extended family, guests, or additional living flexibility. Outside, you'll appreciate the fully fenced yard, deck for outdoor enjoyment, large garden shed, and generous double driveway offering ample parking. Significant capital improvements have already been completed, including a durable metal roof, fully automated Generac system, high-efficiency natural gas furnace, updated windows, C/A, and more--providing peace of mind for years to come. Ideally located close to schools, shopping, parks, bike paths, and the St. Lawrence River, this move-in-ready home offers both comfort and convenience in a desirable, family-friendly community. The property is complete with all kitchen appliances on both levels, as well as washers and dryers, making it an outstanding opportunity in a sought-after village setting. Click on the Multi-Media link for virtual tour & floor plan. The Seller requires 24 hour Irrevocable on all Offers. (id:28469)
RE/MAX Affiliates Marquis Ltd.
B - 455 Chapman Mills Drive
Ottawa, Ontario
Welcome to this Bright and Spacious UPPER UNIT offering 2 Bed (Both with Ensuite full bath) and 2.5 Bath, a truly rare find in today's market. Flooded with natural light, this exceptional home features TWO BALCONIES that brighten both the main and upper levels throughout the day. The Open-Concept Main Level creates a seamless flow from the living and dining areas. The generously sized kitchen offers AMPLE Cabinetry & Countertop space, along with a versatile Breakfast Nook ideal for a Home OFFICE or casual dining, and direct access to a private balcony. Upstairs, enjoy TWO LARGE Bedrooms, each with its own FULL EN-SUITE Bathroom, offering comfort and privacy. The rear bedroom features a SECOND BALCONY, creating a peaceful retreat. This home also boasts LOW Monthly fees, making it an outstanding opportunity for FIRST-TIME home buyer or INVESTORS seeking strong rentability and low carrying costs. UNBEATABLE Location with BUS ACCESS at your doorstep, WALKING DISTANCE TO Three great Schools, Parks & Tennis Courts, GYM, SHOPPING, and daily conveniences. Ideally located CLOSE TO Barrhaven's Existing AMAZON facility & the UPCOMING NEW AMAZON FACILITY, adding strong appeal for end-users and investors alike. Barrhaven Marketplace is just minutes away. This Combination is truly hard to find. (id:28469)
Right At Home Realty
Lot 6 Simcoe Street
Rideau Lakes, Ontario
For more information, please click Brochure button. Nestled in a delightful small town along the Rideau Canal system and Newboro Lake, this fully wooded building lot is conveniently located next to the Rideau Lakes Public Library in Newboro. Just a short walk from Newboro Lake, it also offers easy access to all the amenities the town has to offer. Lot dimensions: 101' frontage x 175' depth. (id:28469)
Easy List Realty Ltd.
408 Falcon Lane
Russell, Ontario
New 2025, Semi-Detached Model Iris. Brand New 2 storey semi-detached at an affordable price! This home features an open concept main level filled with natural light, gourmet kitchen, separate laundry room and much more. The second level offers 3 generously sized bedrooms, 4pieces family bathroom + Master Ensuite and a finished basement. *Please note that the pictures are from a similar Model but from a different home with some added upgrades.* 24Hr IRRE on all offers. (id:28469)
RE/MAX Boardwalk Realty
404 Falcon Lane
Russell, Ontario
Stunning 2025 Melanie Construction "Mayflower" Model, ready March 2026. Designed to impress with its modern layout, stylish finishes, and exceptional functionality, this elegant new-build home is perfect for growing families or anyone seeking refined comfort. The main floor features a bright, open-concept design with a spacious gourmet kitchen offering a walk-in pantry, striking cabinetry, a large central island, and sleek fixtures. The sun-filled dining area provides direct access to the backyard deck, making indoor-outdoor living effortless. A generous great room offers ample space for relaxing and entertaining, complemented by clean, contemporary finishes. A convenient home office completes the main level, ideal for remote work or study. Upstairs, you'll find three generously sized bedrooms, a beautifully finished family bathroom, and a practical second-floor laundry room. The luxurious primary suite is a true retreat, featuring a massive 3-piece ensuite with modern finishes and a large integrated walk-in closet that delivers a true wow factor. The fully finished basement adds valuable additional living space, perfect for a family room, home gym, or entertainment area. A perfect blend of craftsmanship, style, and function, the Mayflower model delivers comfort and quality at every turn. Photos shown are of the same model from a different property and may include upgraded features. (id:28469)
RE/MAX Boardwalk Realty
1213 Montblanc Crescent
Russell, Ontario
Brand New 2025 Melanie Construction - Model "Foxglove" - Ready February 10, 2026.This beautifully crafted single-family home offers exceptional value, modern finishes, and an attached double-car garage-perfect for families seeking quality and comfort at a reasonable price. Step inside to an inviting open-concept main level featuring abundant natural light, stylish flooring, and a spacious living/dining layout ideal for entertaining. The exquisite kitchen boasts a large center island, sleek cabinetry, modern fixtures, and a convenient walk-in pantry for added storage and functionality. Enjoy outdoor living with a 12' x 6' rear deck, perfect for relaxing or hosting gatherings. The second level impresses with three generously sized bedrooms, including a stunning primary suite complete with a luxurious 3-piece ensuite and a large integrated walk-in closet. A modern family bathroom and second-floor laundry add comfort and convenience. The basement comes fully finished, offering excellent additional living space complete with a large recreation room, an extra bedroom, and a 3-piece bathroom-ideal for guests, extended family, or a private retreat. Stylish, and built with quality craftsmanship, this Foxglove model is a fantastic opportunity in a growing community. *Please note: Photos are of the same model from another home and may include upgraded features.* (id:28469)
RE/MAX Boardwalk Realty
776 Eminence Street
Ottawa, Ontario
For more info on this property, please click the Brochure button. Welcome to 776 Eminence Street in family-friendly Barrhaven. This well-maintained 4-bedroom home with a finished basement offers the perfect blend of comfort, function, and modern style. The bright, open-concept main floor features large windows, a spacious living area with a fireplace, and a dining space with natural lighting. The kitchen is equipped with quartz countertops, stainless steel appliances, and plenty of cabinet space, making it ideal for both everyday living and entertaining. Upstairs, you'll find four generously sized bedrooms, including a primary suite with ample closet space and a private ensuite bathroom. An additional full bathroom serves the other bedrooms, offering convenience for families. The finished basement adds valuable living space with a large recreation room and a recently added den/office, perfect for working from home, hobbies, or overnight guests. The basement also includes a laundry space with additional storage. Outside, enjoy a private backyard and the practicality of a double-car garage, especially helpful during Ottawa winters. Located close to parks, schools, shopping, and everyday amenities, this home is move-in ready and well suited for growing families. (id:28469)
Easy List Realty Ltd.
17 Jean-Paul Road
The Nation, Ontario
This charming bungalow in Casselman sits on a large, tree-lined lot, offering peaceful small-town living with nearby ATV and snowmobile trails and easy access to Highway 417. A covered front porch leads into a bright tiled entry that creates a welcoming atmosphere and opens into the main living areas with tall cathedral ceilings. The custom kitchen with wood cabinetry, tiled floors, stainless steel appliances, and a large island serves as a central gathering spot. Next to the kitchen, the dedicated dining area has a sliding patio door that lets in plenty of natural light and provides direct access to the backyard. The living room is warm and inviting, featuring hardwood flooring, a skylight, and a striking arched window that serves as a beautiful focal point. The primary bedroom on the main level has ample closet space and convenient access to the main bathroom with a glass-enclosed walk-in shower, a deep soaker tub, a wood vanity, and the washer and dryer. The finished lower level has durable laminate flooring, recessed lighting, and custom built-in shelving and cabinetry, ideal for a media space. 2 additional lower-level bedrooms add valuable living space for guests or would serve well as home offices or hobby spaces. The large detached, 2-car heated garage with a unique barrel bar is ideal for anyone looking for a separate space from the main home - ideal for a workshop or a home gym. Two more outbuildings on the property are ideal for storing seasonal equipment and materials. The backyard has a wooden deck just off the kitchen with a wooden pergola, creating a nice space for outdoor dining and summer enjoyment. Residents of Casselman enjoy nearby schools, parks, recreation facilities, shops, cafés, and restaurants surrounded by quiet residential streets and plenty of green space. This property is an excellent opportunity to enjoy the space and lifestyle of small-town living while being a short drive from Ottawa! Bell Fiberoptic internet available! (id:28469)
Engel & Volkers Ottawa


