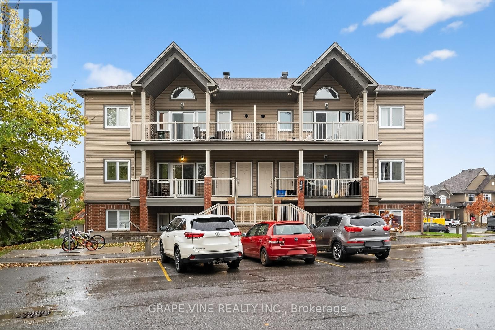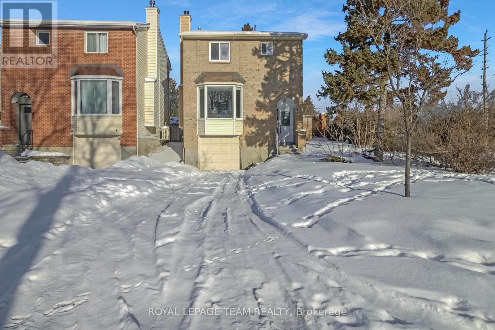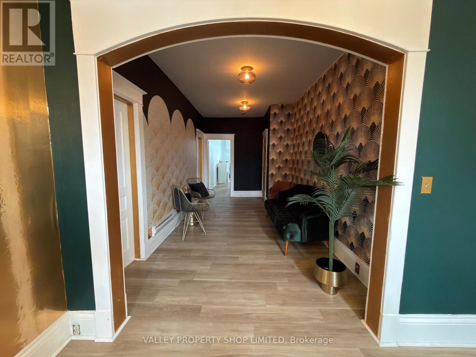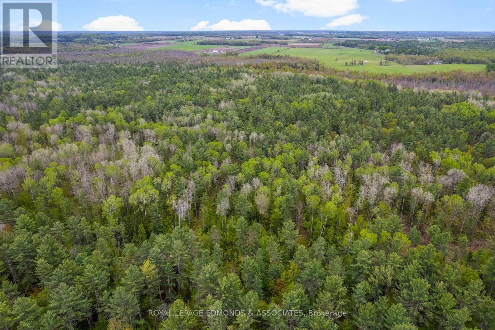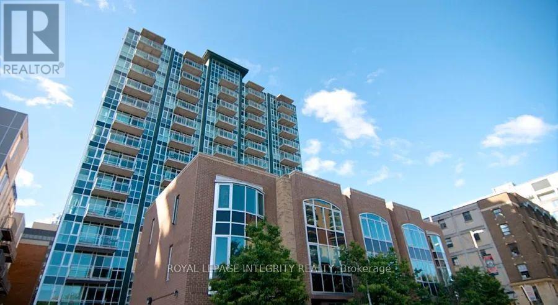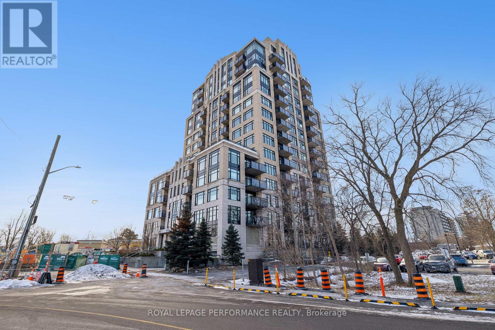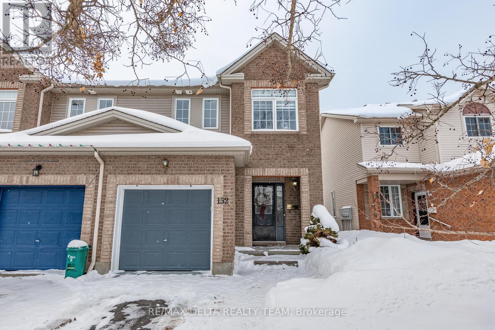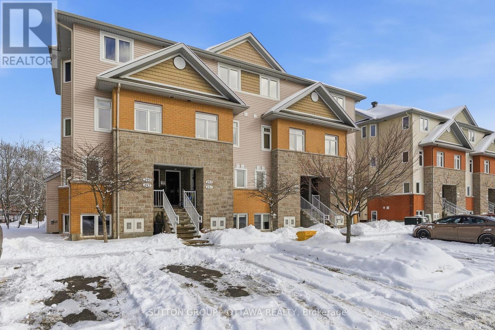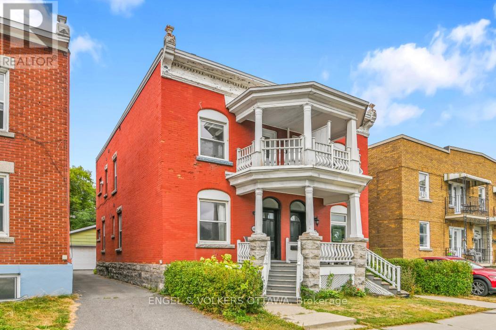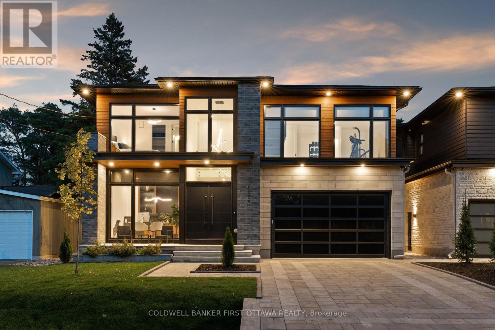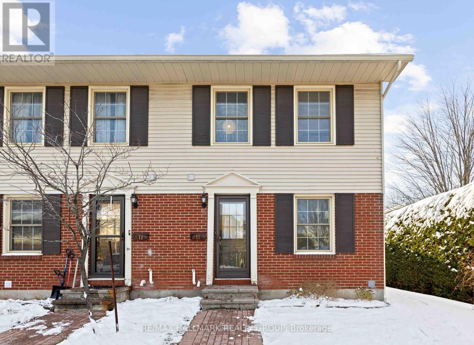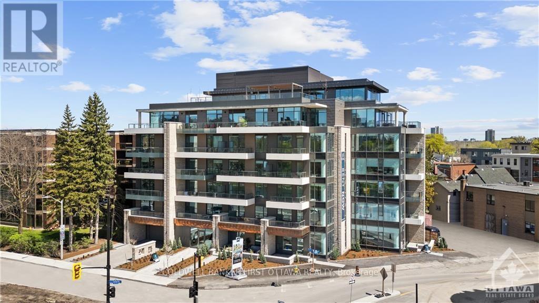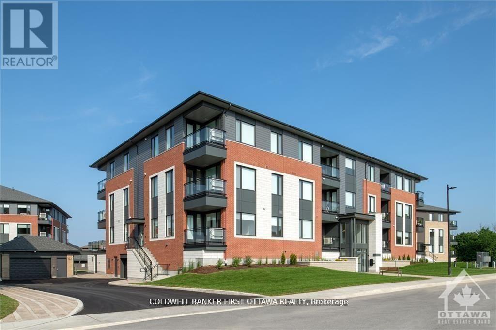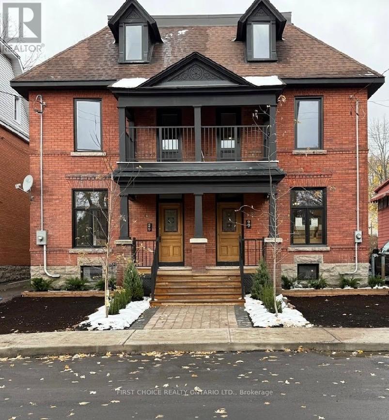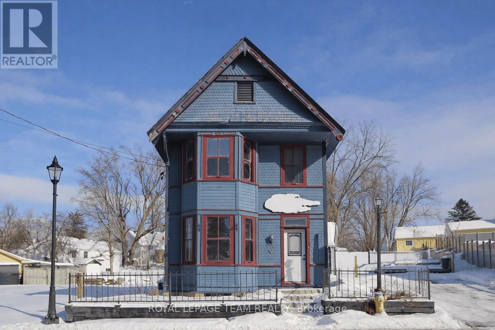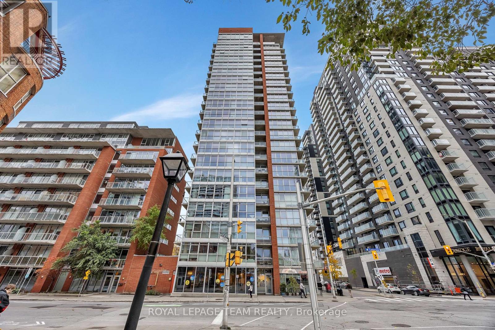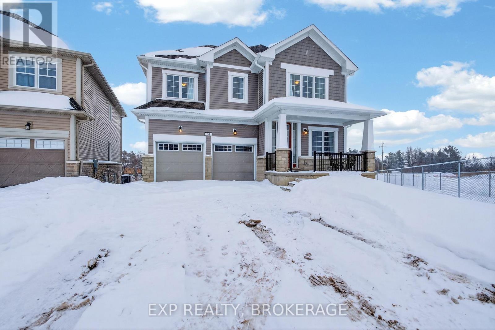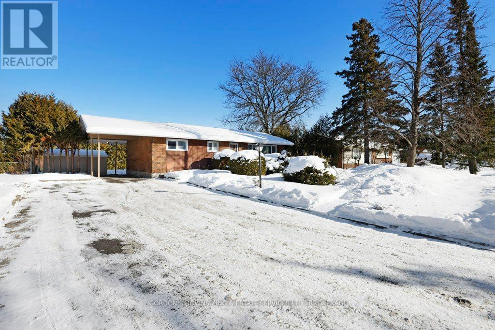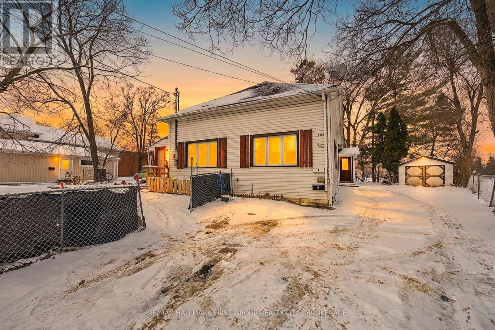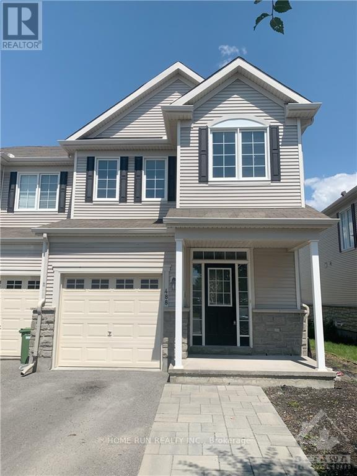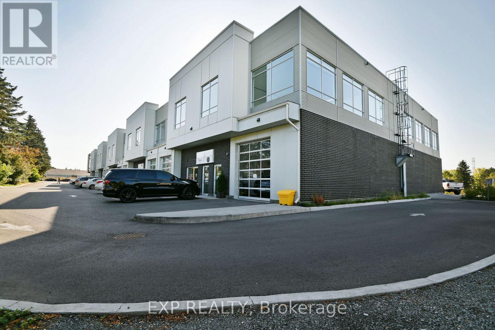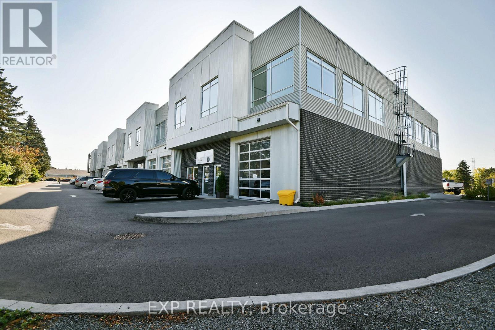C - 140 Mocha Private
Ottawa, Ontario
Welcome to this beautifully maintained 2-bedroom, 1- full bath condo nestled in a family-friendly neighbourhood with unbeatable convenience. The bright and open layout offers a welcoming atmosphere, featuring spacious living and dining areas filled with natural light. Step out onto your private front balcony - perfect for morning coffee or evening relaxation. Enjoy comfort year-round with a new air conditioner, and the rare bonus of two dedicated parking spaces! Located just steps from Bank Street, public transit, local eateries, shopping, and recreational amenities. This home offers both lifestyle and value - A fantastic opportunity for first-time buyers or investors alike-move-in ready and waiting for you! (id:28469)
Grape Vine Realty Inc.
2 Brookhaven Court
Ottawa, Ontario
This bright and stylishly updated detached home in desirable Leslie Park offers 3 bedrooms plus a basement bedroom or office and 3 baths, with exceptional privacy and no rear neighbours. The spacious foyer with Calcutta ceramic tiles leads up to a large living room with a cozy fireplace, open to the dining area and a kitchen featuring new ceramic tiles, pantry, and a powder room. Upstairs, the primary bedroom includes a walk-in closet and 3-piece ensuite, along with two additional bedrooms and a main full bath. All bathrooms have been redesigned with new vanities and toilets. The finished basement provides a fourth bedroom or office, laundry room, and organized storage. With a drive-down driveway, elevated main and upper levels filled with natural light, and a private fenced backyard with deck and gazebo on a corner lot, this home also includes a newer furnace and A/C (2017), a new garage door opener, and an attached garage with inside entry in a prime location near Baseline Road, transit, shopping, schools, and parks. The property taxes shown are estimates from GeoWarehouse. Some photos have been virtually staged. (id:28469)
Royal LePage Team Realty
207 Pembroke Street W
Pembroke, Ontario
Beautifully updated Clinic Space with 3 private rooms. Fantastic downtown location with onsite parking and easy access. Private outdoor space and staff room with Ottawa River views. Ideal for professionals looking for a move in ready space. (id:28469)
Valley Property Shop Limited
0000 Nangor Trail
Whitewater Region, Ontario
Very rare opportunity at 180 acres of land. Mature bush with lots of pine and hardwood for marketable timber. Build your dream home in this private setting with sandy soil. Excellent hunting (Deer, Bear, Turkey) with lots of trails throughout the property and a pond to keep wildlife around. Amazing investment with the value of this timber on the property. Lots of road frontage additional severances may be possible. Skidoo/ATV trails runs by the boarder of this property for recreational enjoyment and easy access to trails across Renfrew County. Just a 30-minute commute to Pembroke, while being only 10 minutes from the charming town of Westmeath for quick errands or a fill-up. For water enthusiasts, the boat launches at La Passe and Westmeath are just 10 minutes away, offering endless opportunities for fishing and water adventures on the Ottawa River. Four season maintained road with hydro at the lot line. 24-hour irrevocable on all offers. (id:28469)
Royal LePage Edmonds & Associates
1106 - 134 York Street
Ottawa, Ontario
Welcome to York Plaza! This condo building is ideally situated in the heart of the Byward Market - walking distance to the Rideau Centre, University of Ottawa campus, Parliament and all the restaurants, shops and amenities the Byward Market has to offer. This spacious 1 bedroom condo boasts over 600 sf and comes FULLY FURNISHED. Pack your bags and simply move in! It features a renovated chef's kitchen with stainless steel appliances and a convenient breakfast bar, a luxurious bathroom with quartz counters and glassed-in shower, and a generous bedroom with double closets and laundry. (id:28469)
Royal LePage Integrity Realty
703 - 75 Cleary Avenue
Ottawa, Ontario
Welcome to this bright and spacious 2 bedroom, 2 full bathroom condo for rent in the Continental! This modern unit offers an open-concept layout with large windows overlooking the Ottawa River, flooding the space with natural light and beautiful hardwood floors throughout. The sleek kitchen is equipped with stainless steel appliances and granite countertops.The primary bedroom boasts ample space and a full ensuite bathroom, while the second bedroom is generously sized and versatile, offering a variety of potential uses. Enjoy the convenience of in-unit laundry and included underground parking for one vehicle, as well as a large storage unit. Electricity is the only utility you'll need to cover. This building provides fantastic amenities, including a gym, party room, and a rooftop terrace. Located near Westboro shops, restaurants, and parks, with easy access to public transit and the Ottawa River Parkway. (id:28469)
Royal LePage Performance Realty
152 Ludlowe Street
Ottawa, Ontario
Spectacular 3 bedroom, 3 bathroom, End Unit on a great size lot nestled on a quiet street. Inviting foyer sets the tone of this open sun filled floorplan. Hardwood and neutral tones complement the stylish finishes of the main level. Spacious dining area adjacent to the living room and gorgeous kitchen featuring granite counters, stainless steel appliances, back-splash, loads of white shaker style cabinetry & breakfast bar. Up to the second level, you will find 3 generous sized bedrooms including the Primary with 4pc ensuite and walk-in closet. Cozy finished basement offers a large window, pot lighting and gas fireplace perfect for unwinding after a long day. Bonus: huge fenced backyard with deck provides many possibilities for enjoying those warmer months. (id:28469)
RE/MAX Delta Realty Team
249 Fir Lane
North Grenville, Ontario
Rarely offered 3 BEDROOM UPPER END UNIT! This tastefully updated 3 bedroom, 2 bathroom unit in the heart of Kemptville is sure to please! Flooded with natural light, the main level boasts an open concept floor plan, upgraded lighting and 9 foot ceilings. The functional kitchen offers stainless steel appliances, sleek backsplash and a peninsula with overhang for added seating. Enjoy summer days lounging on the private, sunny balcony. The bonus main level den with cozy vibes is perfect for working from home, using as a lounge/TV area (as it's set up now), or sending the kids to play! Upstairs, the primary bedroom features double closets as well as access to an additional second-level balcony. Two great sized bedrooms, a linen closet, stacked laundry and a full bathroom complete this level. Upgraded smooth ceilings on the main level + primary bedroom as well as designer paint choices throughout give this unit a crisp, clean finish. Parking is conveniently located directly in front of the unit's entrance. You're a quick 5-minute drive to anything you could possibly need: groceries, restaurants, shops, and more! Or, walk to downtown Kemptville in less than 20 mins where you'll find the library, bakery, pizza shop, clothing boutique, etc. etc.! Condo fees include water. Book a showing today! (id:28469)
Sutton Group - Ottawa Realty
1 - 104 King Edward Avenue
Ottawa, Ontario
Centrally located in one of Ottawa's most walkable and vibrant neighbourhoods, this recently painted main-level unit with a basement living area is set within a classic brick home and is just steps from the Rideau River and the city's core amenities. The main level features a bright living area with large windows, hardwood flooring, and clean finishes. The kitchen is efficiently designed with ample cabinetry, full-size appliances, a new microwave/hood fan, and space for a dining table, making it well-suited for young professionals. Two bedrooms offer flexibility for a home office or guest room, while the updated bathroom features clean tile finishes and a full tub-and-shower combination. The partially finished basement extends the living space and includes the laundry area, storage, and room for a secondary living area, workspace, or home gym. Outside, enjoy access to a private outdoor area at the back of the property with direct access to the apartment. One parking space within a shared detached garage is available at an additional cost of $100/mo. With an exceptional 98 Walk Score, this location places you steps from the Rideau River pathways, dog parks, the ByWard Market, uOttawa, Global Affairs Canada, cafés, shops, and everyday conveniences. Heating and Water included! (id:28469)
Engel & Volkers Ottawa
1124 Normandy Crescent
Ottawa, Ontario
There is no other place else you will want to be this summer! From a 2x GOHBA nominated builder comes this 2022 built masterpiece in the sought after community of Carleton Heights. Over 6200SF of purely refined interior luxury set on a massive 233ft deep lot makes this an entertainers dream home. Fabulous curb appeal sets the stage for what awaits inside. Soaring 20 foot ceilings, floor to ceiling glass, custom millwork, total home automation & more across an expansive sun soaked floorplan. A magazine worthy kitchen with an oversized center island is highlighted by built in appliances, wine cellar and hidden walk in pantry. Wake up in a primary suite with a private sun deck, a walk in closet you could only dream of and an ensuite that could rival the City's finest spas. Your summers will never be the same in this zero maintenance backyard: hot tub, outdoor shower, covered dining/cooking area and a 50 x 20 pool with 3 waterfalls. The finished lower level offers a spacious rec room with bar & full bathroom plus a separate legal secondary dwelling generating $43,000 in revenue that could also be used as the ideal in-law/teen suite. A total of 8 bedrooms, 8 bathrooms and modern architecture that is seamlessly blended with stylish sophistication. Home automation controls lighting, blinds, alarm, locks, pool, audio and climate. (id:28469)
Coldwell Banker First Ottawa Realty
11 - 1160 Shillington Avenue
Ottawa, Ontario
End-Unit 3-bedroom, 2-bath with finished basement! Enjoy fresh paint throughout, new bathroom vanities, new toilets, and updated flooring in the main-level powder room. The main floor features a bright, welcoming living area with a cozy wood burning fireplace, hardwood floors and direct access to your private backyard with 20 foot privacy hedges! Parking is easy with your own designated spot right outside your front door, plus 2 X visitor spots right beside. The lower level adds valuable versatility with a finished space-perfect for a family room, playroom, or home office. Then a separate unfinished section ideal for storage, gym, and laundry ( high ceilings) Located in the sought-after Carlington neighbourhood, steps to the hospital, experimental farm, Carlington Park trails, Schools, sought out Turnbull private school, shopping, transit, and quick access to downtown & Westboro! It's the perfect blend of comfort, updates, and convenience. Mechanical updates: Furnace (2020), AC (1998). Condo fees include: Building insurance, property management, water/sewer, snow removal, reserve fund contributions, landscaping, general maintenance and repair of the exterior, roof, all doors, windows, concrete, fencing. Great VALUE for low maintenance living!! Status and condo docs ready to go on file! Inquire today :) (id:28469)
RE/MAX Hallmark Realty Group
509 - 115 Echo Drive
Ottawa, Ontario
A location unlike any other in Canada's Capital City. Situated directly along the famed Rideau Canal, ECHO offers discerning residents a stylish, sophisticated lifestyle without compromise. This 5TH floor residence offers 1 bedroom plus a den across 750SF of refined living space plus a large balcony. All residences are dressed to the highest standards and feature expansive windows, Irpinia cabinetry and window coverings. Residents benefit from underground parking with EV charging, keyless entry and unlimited WIFI while building amenities include a gym, social lounge and a one of kind rooftop patio with unparalleled Canal and City views. Pet friendly, smoke free building. Parking and storage available at an extra cost. It's time to LOVE where you LIVE. AVAILABLE APRIL 2026. Photos are of model unit. (id:28469)
Coldwell Banker First Ottawa Realty
206 - 611 Wanaki Road
Ottawa, Ontario
TREMENDOUS VALUE FOR A 1 BEDROOM PLUS DEN SUITE in sought after Wateridge Village! What could be better than living in this vibrant new community adjacent the Ottawa River? Ideally situated close to the RCMP, Montfort Hospital, CSIS, NRC, Rockcliffe Park and just 15 minutes to downtown. Built to the highest level of standards by Uniform, each suite features quartz countertops, appliances, window coverings, laundry rooms, bright open living spaces and private balconies. Residents can enjoy the common community hub with gym, party room and indoor and outdoor kitchens. A pet friendly, smoke free environment with free WIFI. Underground parking and storage is available at an additional cost. Available for occupancy now. Photos are of model unit. (id:28469)
Coldwell Banker First Ottawa Realty
29 Third Avenue
Ottawa, Ontario
Completely rebuilt from the ground up, this exceptional home is essentially brand new. Taken back to the studs and reconstructed with no expense spared, every major system and finish has been replaced. Upgrades include brand new wood flooring throughout, a custom kitchen, new appliances, new windows, all-new plumbing including underground plumbing fully replaced and connected to the city sewer, new electrical, ductwork, central air conditioning, insulation, drywall, paint, staircase, railings, and professional landscaping.The structure itself was thoughtfully improved with sistered joists and a new subfloor to ensure perfectly level floors throughout, offering long-term stability and comfort comparable to new construction. Aluminum balcony flooring and railings provide durable, low-maintenance outdoor spaces.The home also features a beautiful, private backyard, made possible by a unique lot configuration, complete with new sod and landscaping - an ideal setting for children to play, families to gather, and memories to grow. Ideally located on Third Avenue, one of the Glebe's most sought-after streets, just steps to the Rideau Canal, Lansdowne Park, shops, cafés, schools, and everyday amenities. A rare turnkey opportunity in a prime, walkable location. (id:28469)
First Choice Realty Ontario Ltd.
5559 Manotick Main Street
Ottawa, Ontario
Beautiful and unmistakable century home at the center of Manotick zoned for mixed use, the building supports 1500 sq ft of space and has an extensive backyard, city water, septic (+clearstream). (id:28469)
Royal LePage Team Realty
101 - 179 George Street
Ottawa, Ontario
Exceptional opportunity to own a street-level commercial condo in one of Ottawa's most vibrant urban hubs-the ByWard Market. Perfectly situated on the corner of Dalhousie and George Street, this highly visible unit offers outstanding exposure with large street-facing windows and a private entrance, ensuring maximum foot traffic and visibility.Currently tenanted by excellent long-term tenants, this property provides stable income from day one. (Please note: not zoned for medical use.)The bright, open layout features plenty of natural light, one bathroom, and flexible space suitable for a wide range of commercial uses. Condo fees include heat, hydro, and water, offering predictable operating costs and hassle-free management.Whether you're an investor seeking a turnkey opportunity or a business owner planning ahead, this prime ByWard Market location delivers unmatched walkability, strong surrounding businesses, and year-round pedestrian activity. (id:28469)
Royal LePage Team Realty Hammer & Assoc.
Royal LePage Team Realty
00 Carp Road
Ottawa, Ontario
Prime 20-acre parcel strategically situated in the rapidly growing Stittsville-Ottawa area, offering direct access to Highway 417. Recently incorporated into the urban boundaries and designated for logistics and industrial use, this property presents diverse opportunities for logistics and light industrial applications. Services at the property line include hydro, gas, and water. The City of Ottawa is currently in the planning and engineering phase of expanding Carp Road to four lanes and bringing in sewer services. Position your investment strategically in this dynamic landscape. (Seller is open to a VTB pending terms). (id:28469)
RE/MAX Hallmark Realty Group
00 Carp Road
Ottawa, Ontario
Prime 20-acre parcel strategically situated in the rapidly growing Stittsville-Ottawa area, offering direct access to Highway 417. Recently incorporated into the urban boundaries and designated for logistics and industrial use, this property presents diverse opportunities for logistics and light industrial applications. Services at the property line include hydro, gas, and water. The City of Ottawa is currently in the planning and engineering phase of expanding Carp Road to four lanes and bringing in sewer services. Position your investment strategically in this dynamic landscape. (Seller is open to a VTB pending terms). Brochure link can be found under Property Summary. (id:28469)
RE/MAX Hallmark Realty Group
54 Oakmont Drive
Loyalist, Ontario
Gorgeous detached home available in the highly sought-after Bath community. This impressive residence offers 5 spacious bedrooms, 3.5 bathrooms, a double-car garage, double-wide driveway parking for 6 cars, and a private pie-shaped oversized premium backyard backing onto maturetrees. The main floor features elegant hardwood flooring, soaring 9-foot ceilings, and expansive windows that flood the home with natural light. Enjoy the convenience of interior access to the garage and main-floor laundry. The open-concept layout is both functional and inviting, perfect for everyday living and entertaining. Upstairs, the first two bedrooms share a Jack-and-Jill bathroom. The second level is finished with cozy carpeting and offers ample closet space throughout. The spacious primary bedroom impresses with double-door entry, a walk-in closet, and a luxurious 4-piece ensuite complete with a soaker tub and tiled walk-inshower. Ideally located close to schools, school bus routes, parks, trails, banks, plazas, gas stations, and Loyalist Golf & Country Club, with only a 15-minute drive to both Napanee andKingston. Make this beautiful property your next home. Schedule your private viewing today. (id:28469)
Exp Realty
7 Attwood Crescent
Ottawa, Ontario
Opportunity knocks at 7 Attwood Crescent, a property with tremendous potential for those ready to bring a vision to life. This 3-bedroom, 1-bath home is being sold as-is, offering a true blank canvas for renovators, investors, or buyers looking to secure an affordable entry into one of Ottawa's most sought-after neighbourhoods. The pricing reflects its current condition, creating an excellent opportunity to build equity through renovation or complete transformation. Set on a quiet, family-friendly crescent with direct access to a large passive park, the location is exceptional. The home is minutes from the 417, Carleton University, Algonquin College, St. Pius X High School, and the expanding Ottawa Hospital Civic Campus just minutes away. the nearby Experimental Farm offers expansive greenspace for walking, cycling, and cross-country skiing, with connections to cycling paths that traverse the city and lead downtown. The existing structure provides a solid starting point, whether you choose to restore its original charm or reimagine the layout entirely. Investors will appreciate the strong rental appeal, proximity to transit, schools, shopping, and everyday amenities, as well as the easy 15-minute commute to downtown. What truly elevates this offering is the surrounding community. Attwood Crescent is known for its mature tree-lined streets, welcoming atmosphere, and convenient access to parks, recreation, and essential services. Properties in this pocket are rarely available, with demand consistently outpacing supply-making this not just a renovation project, but a smart long-term investment. Whether you're entering the housing market or expanding your portfolio, 7 Attwood Crescent delivers a rare opportunity: location, potential, and value in a prime Ottawa neighbourhood-ready for your creativity and future plans. Home inspection available. Offers will be presented on February 19th. (id:28469)
Gordon's Downsizing & Estate Services Ltd.
4069 Bath Road
Kingston, Ontario
Opportunity knocks. This property has been used as a duplex for over 15 years. Long-term tenants in place. Rear unit is vacant allowing opportunity for owner occupation. Located in Collins Bay across from Lake Ontario with easy access to all amenities. A great location! (id:28469)
RE/MAX Hallmark First Group Realty Ltd.
488 Dundonald Drive
Ottawa, Ontario
Beautiful end unit townhome offers 2176 sq. ft. of Living Space with fenced back yard and finished basement. Main level offers spacious, bright living room complete with fireplace plus formal dining space, Large Eat-in kitchen with Quartz countertops. Second level has large Master Bedroom with Walk-in Closet and extra Double Closet, 4 piece ensuite with soaker tub and glass shower; two other good sized Bedrooms with main bathroom, an open Loft could be your working space, and upper-level laundry make the 2nd floor perfect for families. Basement is finished with family room and plenty of storage space. No Pets and no smokers are preferred. Minimum 12 months lease, rental application, full credit report and income confirmation are required. (id:28469)
Home Run Realty Inc.
114 - 65 Denzil Doyle Court
Ottawa, Ontario
Exciting opportunity to own your own commercial condominium unit in the heart of Kanata. These condos are well suited for a wide range of businesses, with warehouse, light manufacturing and assembly, retail/service businesses and office uses combining to create a vibrant entrepreneurial community. Situated in one of the region's fastest growing neighbourhoods, the Denzil Doyle condos offer a true Work, Live, Play opportunity. Flexible business park industrial (IP4) zoning allows for a wide range of uses. Superior location, minutes from Highway 417 and surrounded by residential homes in Glen Cairn and Bridlewood. At ~1,350 SF per unit, with ample on-site parking, these ideally sized condominiums have been selling quickly as they become available. *Note: There are multiple combinations of units available that may not currently be listed. If you require more space than you see, please contact agent to discuss. Photos may not be unit specific. (id:28469)
Exp Realty
115 - 65 Denzil Doyle Court
Ottawa, Ontario
These condos are well suited for a wide range of businesses, with warehouse, light manufacturing and assembly, retail/service businesses and office uses combining to create a vibrant entrepreneurial community. Situated in one of the region's fastest growing neighbourhoods, the Denzil Doyle condos offer a true Work, Live, Play opportunity. Flexible business park industrial (IP4) zoning allows for a wide range of uses. Superior location, minutes from Highway 417 and surrounded by residential homes in Glen Cairn and Bridlewood. At ~1,350 SF per unit, with ample on-site parking, these ideally sized condominiums have been selling quickly as they become available. *Note: There are multiple combinations of units available that may not currently be listed. If you require more space than you see, please contact agent to discuss. (id:28469)
Exp Realty

