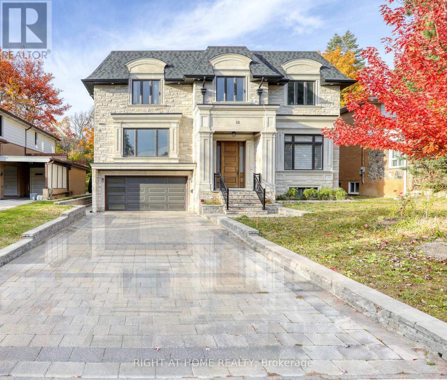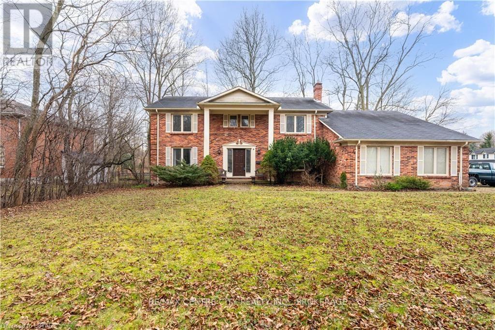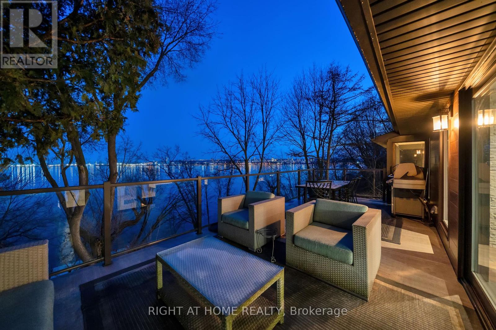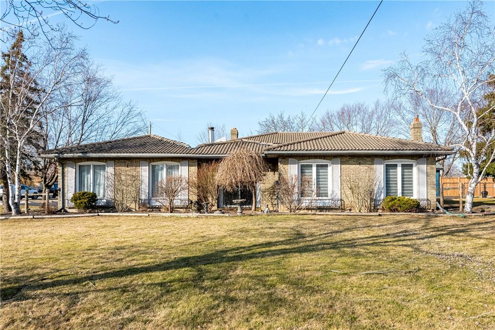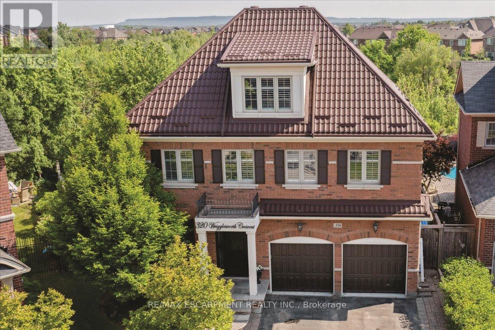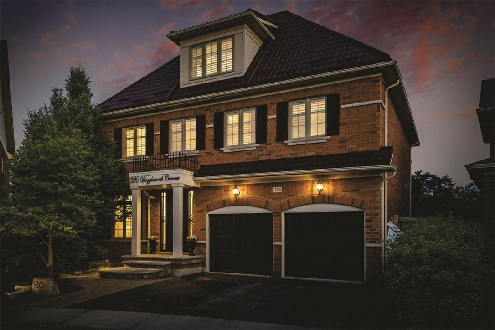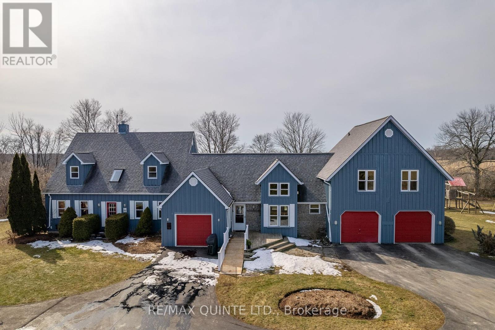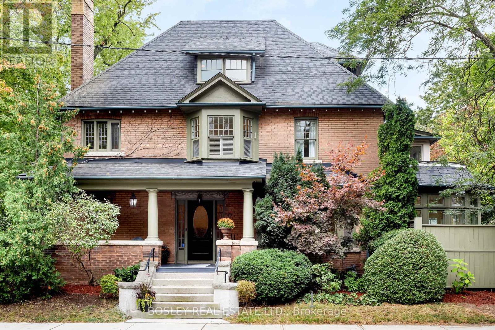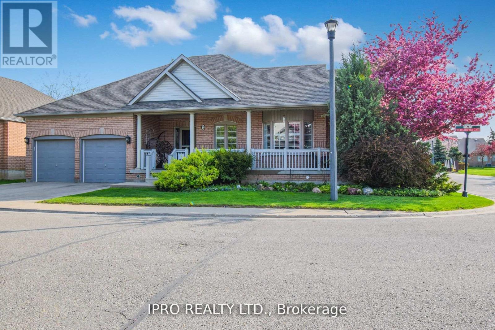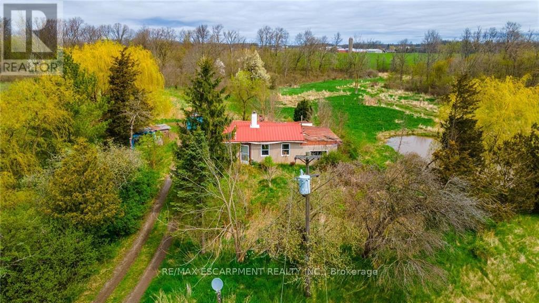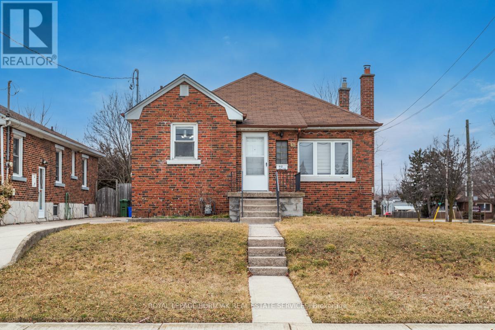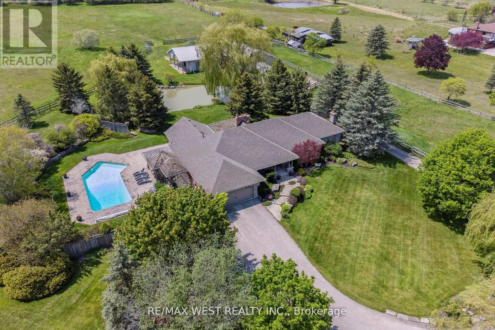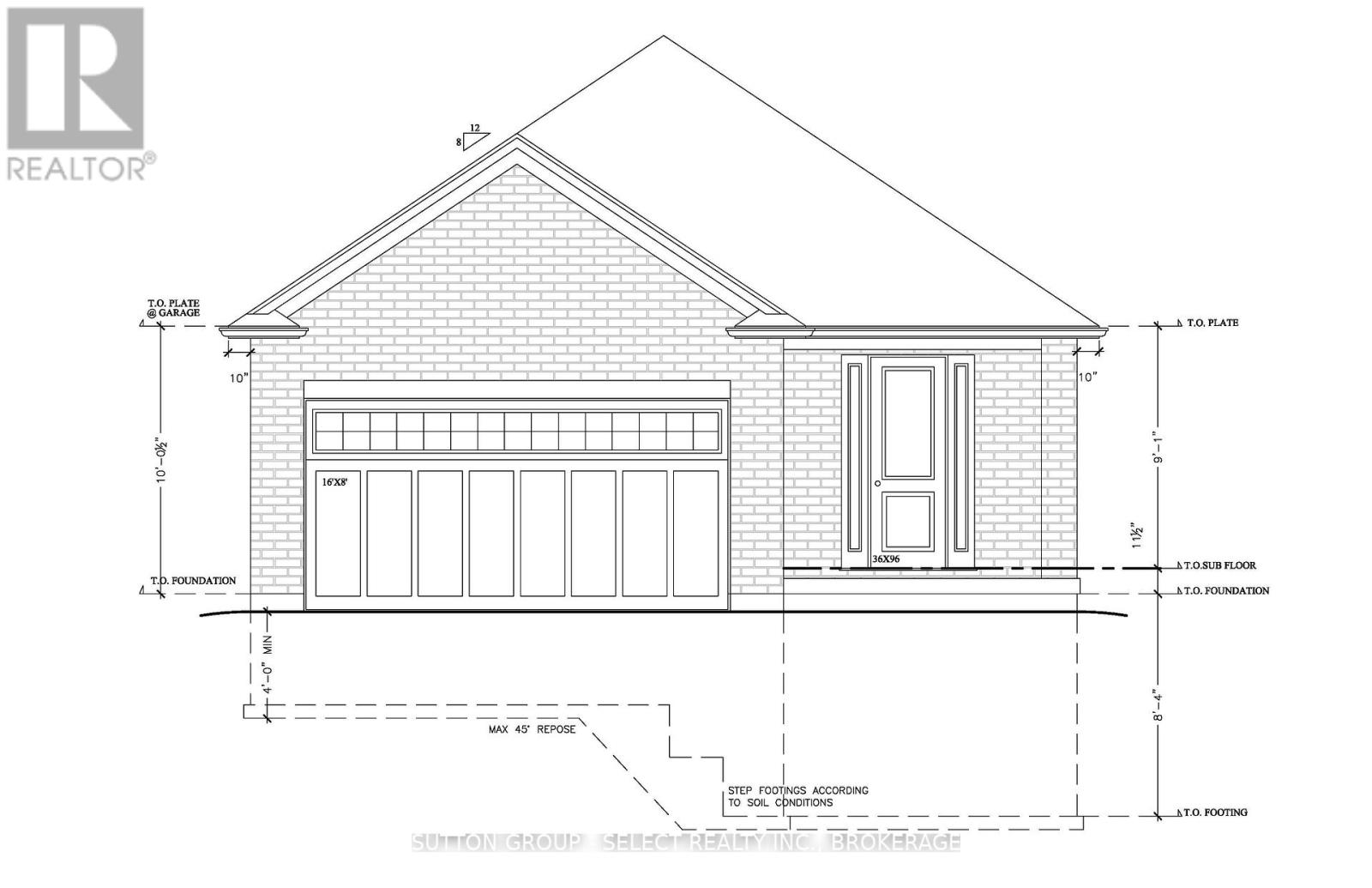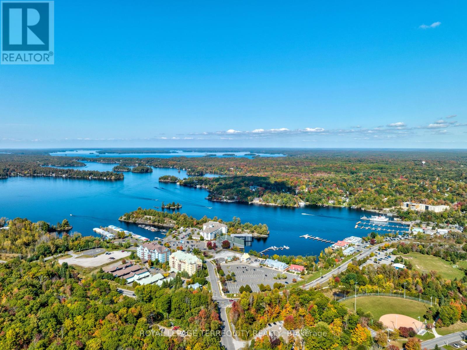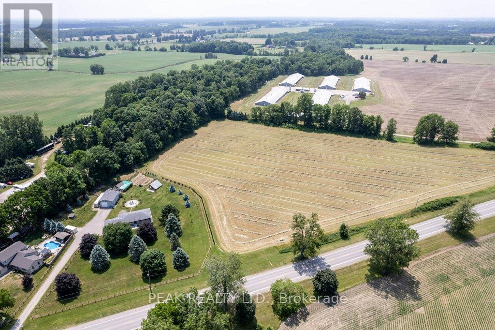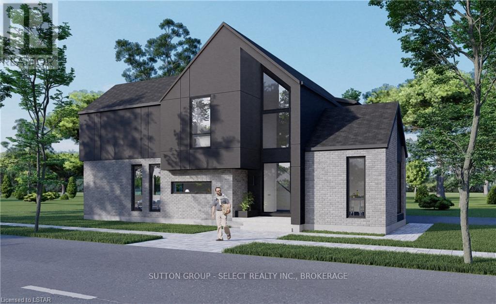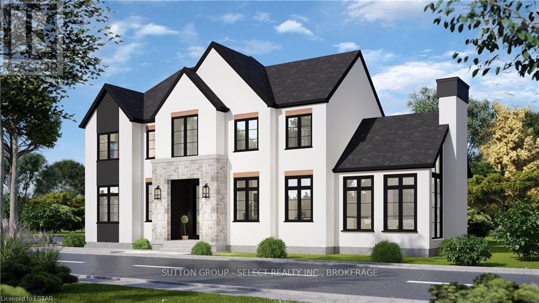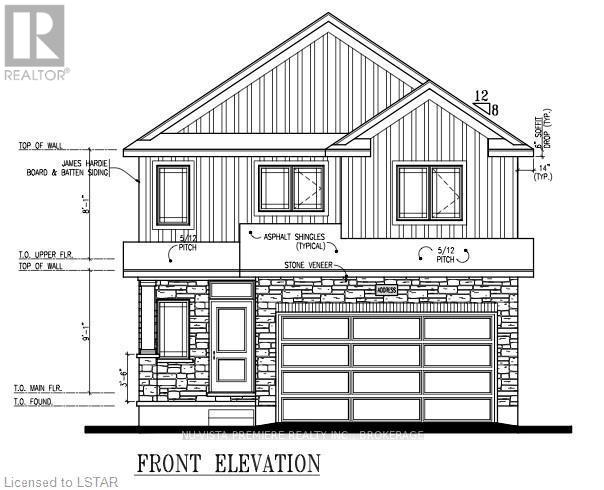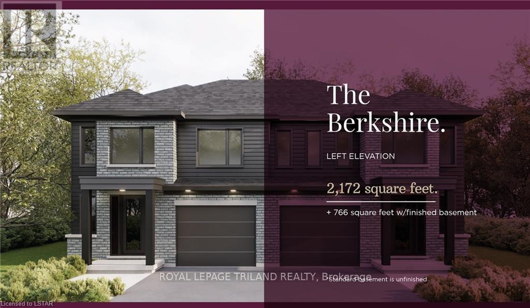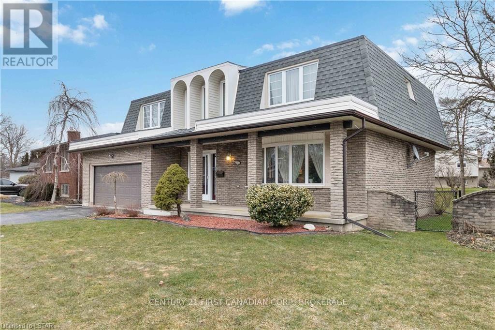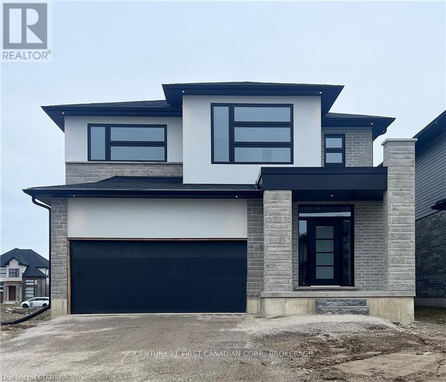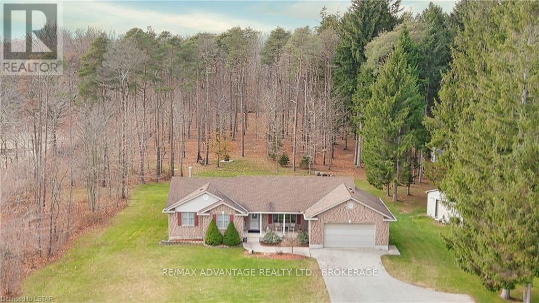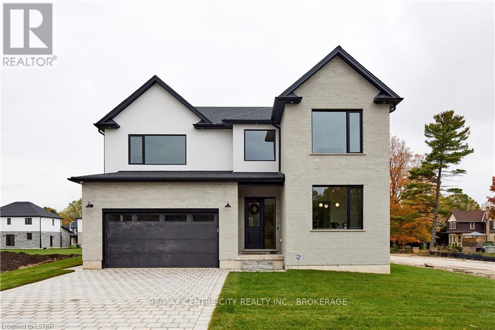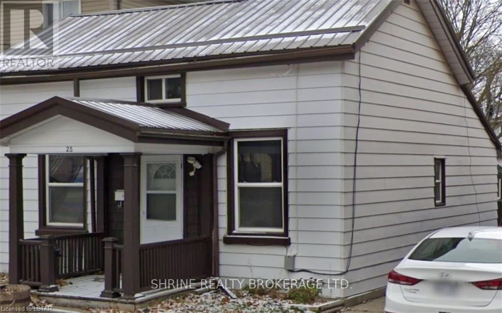12 Hearthstone Crescent
Toronto, Ontario
Welcome To This Gorgeous Luxury Custom Built Dream Home. Built in 2019 this Masterpiece Perfectly blends Sophistication & Elegance in every aspect of the Architectural Design & Impeccable Craftsmanship. Located in this Highly Coveted Westminster-Branson Neighbourhood on one of the quietest,safest and private crescents in the city & Steps to the Jewish Community Centre & Hearthstone Valley Greenbelt. The 11'6 (main flr) & 10' (2nd & bsmt) ceilings, lrge windows, & 3 Skylts allow an abundant of natural light to fill this 8000 sqft + living space home (5300sft main & 2nd). The 5+2 Bedrms are lrge & feature beautiful ensuites & lrg closets on the 2nd flr. The Primary Bedroom features a 7pc ensuite & huge his/her walk-in closets. All 8 Bathrooms are exquisitely designed. Entertaining your guests will be an absolute pleasure in this grand & elegant kitchen which has an adjacent prep kitchen complete w/ hardwd cabinets & 6 burner gas stove & walk-out to the magnificent Dinning & Living Rm. **** EXTRAS **** 2x200amp panels, 48\" subzero fridge. 2x 6 Burner gas stoves, Bosch wall oven, Asko Dishwasher, Central Vac, 3 Skylights, pot lights in every rm, Heated Basement Floor. Walk-up basement to backyard. Ceiling Speakers. 4 Fireplaces. (id:27910)
Right At Home Realty
9 Aspen Place
London, Ontario
Expansive rooms throughout and a gorgeous winding staircase designed for your own Scarlett O'Hara moments. This lovely home in lovely Lambeth Estates checks all the 'must have' boxes and then casually tosses in a three car garage on a half acre site as if it's an every day thing! Four large bedrooms including a primary bedroom large enough for double entry doors, with an enormous ensuite and gorgeous views. This house will start calling you home the minute you walk in to the open and airy foyer. The fortunate family to enjoy this home will have the space for hosting as well as the eat in kitchen nook area surround by windows and views. If your family is ready to thrive in the Lambeth Lifestyle, it's time to move, this may very well be the final days of affordable estate homes in Lambeth! (id:27910)
RE/MAX Centre City Realty Inc.
868 Danforth Place
Burlington, Ontario
A true ""cottage in the city""! The ultimate lifestyle in south Burlington with unobstructed lake views, this California style hillside hideaway offers an impressive 227' deep, almost 1/2 acre lot, with 130' of waterfront. Launch your kayak from your private dock, and watch the sunrise from the hot tub. This stunning, modern, over 3700 sq. ft. fully renovated home, is your luxurious cottage in the city. The interior offers an open plan main level with Scandinavian style kitchen, living area with fireplace, dining area with breathtaking views, a bedroom and 3-piece bath. The middle level offers 3 more bedrooms including the primary with glamorous en suite, a 3rd bath, laundry room & dog wash! The lower level is a fantastic lounging space with rec room, fireplace, kitchen, fully equipped gym, and 5th bedroom with en suite. **** EXTRAS **** WATCH THE VIDEO & 3D TOUR! Pure peace and tranquility, but just minutes to endless amenities: shopping, restaurants, LaSalle Park, Burlington Golf Club, downtown Burlington & the beach, RBG & conservation areas, GO train & highway access. (id:27910)
Right At Home Realty
1524 Garrison Road
Fort Erie, Ontario
Welcome to your dream home in the heart of Fort Erie! This 4-level back split offers both spaciousness and comfort, boasting 4 bedrooms and 2 bathrooms. Nestled on a picturesque corner lot, this property exudes curb appeal with its well-manicured landscaping and inviting exterior. The main level welcomes you with a bright and airy living area. Each bedroom offers comfort and privacy, providing the perfect retreat after a long day. With four bedrooms in total, there's ample space to accommodate guests, create a home office, or indulge in hobbies. Venture to the lower levels, Here, you'll discover additional living space that can be tailored to suit your lifestyle needs. Step outside and be greeted by your own private oasis. The fenced-in yard offers both security and privacy, making it an ideal space for children and pets to play freely. But the highlight of this outdoor sanctuary is undoubtedly the in-ground pool, where endless hours of summertime fun and relaxation await. Completing the package is the durable clay tile roof, ensuring both aesthetic appeal and long-lasting protection for years to come. Conveniently located in Fort Erie, this home offers easy access to a wealth of amenities, including schools, shopping and more. With its perfect blend of comfort, style, and functionality, this property presents a rare opportunity to embrace the epitome of modern living in a coveted location. (id:27910)
RE/MAX Escarpment Golfi Realty Inc.
320 Wrigglesworth Crescent
Milton, Ontario
Step into your dream oasis & discover your new home. Nestled on a sprawling lot, offering a lifestyle of grandeur &serenity. With unparalleled amenities, this home epitomizes refined living. Featuring 5+1 bedrms, 6 baths, & 4 levels of living space, there's an abundance of room for relaxation & entertainment. The most striking feature lies outdoors. Prepare to be enchanted. The expansive backyard beckons with a large sparkling pool, ideal for invigorating laps or leisurely sun-soaked afternoons. Beside it, a screened-in cabana with wood burning fireplace provides a shaded sanctuary to unwind or host guests in style. For added convenience, an outdoor bathroom ensures comfort. Backing onto a tranquil ravine, the backdrop of nature imbues your life with a sense of peace & tranquility. Situated in a prime location, you'll have access to shopping, dining, schools, & a plethora of outdoor activities. (id:27910)
RE/MAX Escarpment Realty Inc.
320 Wrigglesworth Crescent
Milton, Ontario
Step into your dream oasis & discover your new home. Nestled on a sprawling lot, offering a lifestyle of grandeur & serenity. With unparalleled amenities, this home epitomizes refined living. Featuring 5+1 bedrms, 6 baths, & 4 levels of living space, there's an abundance of room for relaxation & entertainment. The most striking feature lies outdoors. Prepare to be enchanted. The expansive backyard beckons with a large sparkling pool, ideal for invigorating laps or leisurely sun-soaked afternoons. Beside it, a screened-in cabana with wood burning fireplace provides a shaded sanctuary to unwind or host guests in style. For added convenience, an outdoor bathroom ensures comfort. Backing onto a tranquil ravine, the backdrop of nature imbues your life with a sense of peace & tranquility. Situated in a prime location, you'll have access to shopping, dining, schools, & a plethora of outdoor activities. Don't miss this rare opportunity to own a retreat that promises to elevate your lifestyle. (id:27910)
RE/MAX Escarpment Realty Inc.
768 Melville Road
Prince Edward County, Ontario
Total privacy! Tucked away behind a private tree-lined, paved drive sits this gorgeous 2 story board & batten home on 130+ acres. The original part of the home was built in 1990 with an addition a few years later. Walking into this custom-built home feels like a warm hug with tons of living space offered from the comfy family room with soaring ceilings and a cozy propane stove to the den just off the fabulous sun-filled, eat-in kitchen with a wood burning fireplace. The heart of this home has custom cabinets, lovely terra cotta tile, granite countertops and charming pastoral views. There are 5 bdrms and 4 baths for large families or many visitors and 2 home offices for remote workers. There is a sunporch and deck out back as well as a porch off the kitchen. Outside you have a detached garage/barn, above ground saltwater pool, outdoor sauna, private walking trails and a fenced in area for your dogs. Approximately 90 acres is worked by a local farmer. (id:27910)
RE/MAX Quinte Ltd.
57 Castle Frank Road
Toronto, Ontario
Bred with character, this home beams with pride. The welcoming porch. Stately roof line. Wide windows and intimate conservatory. Its warmth envelops you. The graceful flow of generous rooms and streaming light from three sides. The details of its 1914 Craftsman design. The vaulted ceiling. Tall wainscoting and leaded transom windows. Period charm with the modernity of light-filled rooms. Every one of its four floors a delight. The entrance hallway opens into a massive living room with fireplace and bay window. The ready for entertaining dining room and cooks kitchen. The cozy conservatory for afternoon tea. The sunken media/family room in the basement. The arched second floor bedroom. The green aerie of a master bedroom on top. And a brick and stone patio for a summers cold rose next to the security of a separate garage. Built to old world standards. Dressed in new age brightness. A rare find in the garden suburb of Rosedale in the heart of Toronto. **** EXTRAS **** Steps to the Subway & Bloor St. Great location for Rosedale Public and Branksome Hall amidst the ravine system and the Brickworks & Craigleigh Gardens, Shops, W Hotel and fashionable Maison Selby. (id:27910)
Bosley Real Estate Ltd.
2 Orchard Park Gate
Brampton, Ontario
Redefine Your Lifestyle In The Prestigious Gated Community Of Rosedale Village Offering 24/7 Security & Endless Amenities Including A Private 9 Hole Golf Course, Indoor Pool, Sauna, Gym, Tennis Courts & More Plus All Lawn Care & Snow Removal Included. Situated Across From A Quiet Parkette This 2+1 Bed, 3 Bath Detached Bungalow With Double Car Garage & Finished Basement Offers More Than 2600 Sq.Ft. Of Finished Living Space Boasting A Bright & Spacious Eat-In Kitchen Complete With Stainless Steel Appliances, Corian Counters & Walkout To Private Garden Patio. The Combined Living/Dining Area Features A Gas Fireplace, Hardwood Floors, California Shutters & Crown Moulding. Primary Bedroom With Large Walk-In Closet Includes An Upgraded 4 Piece Ensuite Bath With Walk-In Glass Shower & Bidet. Fully Finished Basement Offers A Spacious Family Room With Gas Fireplace, 4 Piece Bath With Heated Floor Plus An Additional Bedroom & Plenty Of Storage Space. Located On A Quiet Cul-De-Sac. See Video Tour! **** EXTRAS **** Large Wrap Around Veranda, Main Floor Laundry, Wifi Controlled Garage Door Openers & Thermostat, Programmable Outdoor Lights, Fully Irrigated Lawn/Flower Beds, Back Flow Preventer Valve & More! (id:27910)
Ipro Realty Ltd.
7203 Canborough Road
West Lincoln, Ontario
Opportunity to purchase a 5.03 acre property in the country! Property is being sold under Power of Sale and is being sold in as is where is condition. There is a 950 SF dwelling that is on the land which is not livable. This property is under the jurisdiction of the Niagara Peninsula Conservation Authority (NPCA). Buyer to perform their own due diligence regarding development of the property. RSA. (id:27910)
RE/MAX Escarpment Realty Inc.
2 - 40 Samuel Road
Hamilton, Ontario
Welcome to 40 Samuel Rd in Hamilton's desirable Rosedale neighborhood! This newly renovated basement apartment offers a private separate entrance and laundry facilities, providing utmost convenience. The open concept living space, enhanced by a gas fireplace, creates a warm and inviting atmosphere. The upgraded kitchen features a pantry and extra storage space, making daily living a breeze. Enjoy the benefits of a great location, with proximity to parks, local shopping and hiking trails. Don't miss out on the opportunity to rent this stylish and functional space, perfectly suited for a comfortable and convenient lifestyle. No Pets, No Smoking. Tenant to pay 50% of utilities. (id:27910)
Royal LePage Burloak Real Estate Services
1910 18th Sideroad
New Tecumseth, Ontario
Magnificent Gated Country Estate Situated On Approximately Five Tranquil and Beautifully Landscaped Acres!! Grand Ranch Bungalow Features Over 5,000 S/F Of Custom-Crafted Luxury Living Space,Renovated Open Concept Kitchen W/ Large Centre Island Overlooking Dining Area W/ Gorgeous Vistas &Incredible Sunsets! Spacious & Serene Primary Bedroom W/ Spa-Like Ensuite, W/I Closet W/Custom Organizers, B/I Cabinetry Complete W/ Fireplace & Built-In TV. Professionally Finished Basement W/Kitchen, Exercise Room & Temperature Controlled Custom Wine Cellar! Resort Style Backyard Features40' x 20' Heated Inground Pool, Covered Lounge Area, Separate Covered Area W/ Hot Tub And Private Koi Pond. There Is A 2,100 S/F Heated Work Shop As Well As A 1,100 S/F Horse Paddock Featuring 5Stalls Plus Tack Room! This Property Is A True Dream Oasis! Located In Schomberg Heights Just North Of King!!! **** EXTRAS **** B/I 48\" Thermador Fridge, Thermador 5 Burner Induction Cooktop, Kitchen Aid Double Wall Oven, B/IS/S Dishwasher, B/I Wine Fridge, Warming Drawer, B/I Microwave, Washer & Dryer Set, All Existing Basement Appliances. (id:27910)
RE/MAX West Realty Inc.
6 - 7966 Fallon Drive
Lucan Biddulph, Ontario
Exceptional Value :) Welcome home to Granton Estates by Rand Developments. This Vacant Land Condo will be a luxurious collection of 25 high end, two-story and one floor detached homes, situated just north of London. These homes range from 1,300 to 2,446 square feet and feature a 2-car garage and 3-car garage. Granton Estates homes come standard with luxurious upgrades such as a custom glass shower in the master ensuite, high-end flooring and quartz countertops in the kitchen and all washrooms. The property also has good sized backyards that overlook plenty of green space. Discover Granton Estates and have a tranquil escape from the bustling suburbs whilst enjoying a peaceful neighborhood that still offers convenient access to all amenities. With twenty-five distinctive luxury home designs available, you can easily find the dream home you have always envisioned while still enjoying the charm of the countryside. (id:27910)
Sutton Group - Select Realty Inc.
Lot 6 Plan No. 35m-721
Gravenhurst, Ontario
Muskoka Bay Estates Sprawl Across A Majestic Landscape Of Mature Forests, Lush Valleys And Sparkling Lakes. Over 850 Acres Of Beauty Is Defined By The Dramatic Rocky Outcroppings Of The Canadian Shield And Wetlands Throughout. This Generous And Sprawling, One Level, 2030 Sqf. Custom Muskoka Estate Boasts Soaring Double Height Ceilings, 3 Spacious Bedrooms, 2 Spa-Like Bathrooms And Contemporary Chefs Kitchen With Top-Of-The-Line Appliances, An Epicurean Dream Come True! Features 340 Sq Ft Deck Overlooking 175 Ft Ravine Views. Life Is Definitely Better In Muskoka! This Scenic Wilderness Feels Very Much Secluded But Is Only Minutes From The Town Of Gravenhurst And Less Than Two Hours From Toronto! Beautiful Design With Uncompromising Quality, Unparalleled Luxury Appointments And Captivating Views Bring Instant Tranquility. Muskoka Bay Resort Estates Arent Just A Place To Live, Theyre A Journey To The Best Of Lifes Offerings. **** EXTRAS **** Enjoy A Round Of Golf On One Of Canadas Top Ten Golf Courses At Muskoka Bay Club Or Lunch At The Richard Wengel Designed Clifftop Club House. (id:27910)
Royal LePage Terrequity Realty
23355 Adelaide Road
Strathroy-Caradoc, Ontario
Lifetime opportunity to own this Unique 13 ACRE Hobby Farm in a Fantastic location at just minutes from London. With tons of upgrades, this newly, fully & professionally Upgraded home is ready to move in, allowing you to enjoy an enviable country retreat. 3+1 Bedroom Bungalow meticulously finished and remodelled top to bottom with quality materials and workmanship. Main floor with ample natural light boasts a Custom Kitchen with Quartz tops & Stainless appliances, large Living room, 3 Pc. Ensuite & 4 Pc. Main Bath. Basement boasting a Kitchenette able to fit all major appliances, a huge Rec Room, 1 Large Bedroom, Full 4 Pc. Bath, separate Laundry Room and plenty of Storage is also offering the potential of add a 2nd Bedroom to turn the basement into a lovely spacious In-Law setup. Major UPGRADES, which are too many to list, include: Remodelled Kitchen, European Windows & Doors, Furnace & A/C, New Generator 24KW offering full property coverage, Roof, Engineered Hardwood, Ceramic Tiles, Interior Doors & Trim, Complete Bathrooms, Full Kitchenette, Complete Garage, Patio, Invisible Fence, Appliances, 2 Wells, and much more. ** Contact your agent to obtain a list of Upgrades. 37 x 25 Ft Workshop equipped with 200 AMP + Heating, Cozy custom Summer House fully equipped with all utilities you need, Chicken Coop (Heat + Electrical), Doghouse (A/C + Heat + Electrical), beautiful Landscaping, parking for 10+ vehicles, Vegetable Garden, Fruit Trees, etc. Incredible infrastructure able to satisfy any corresponding needs true quality by design and execution. ** Loads of additional potential think Various types of Businesses you can run, just use your creative imagination, and live your dream. Extremely well-kept home, immaculate condition and amazing look, an evident pride of ownership. You would need to see in-person to appreciate what this amazing property has to offer, book your showing today and you will not be disappointed. (id:27910)
Peak Realty Ltd.
4 Kaiser Lane
Middlesex Centre, Ontario
Currently being built. This modern 3-bedroom home is located on a great lot in Kilworth Heights. Over 2000 sq ft with beautiful finishes inside and out. Open concept main floor with a separate dining space. Upper floor offers a large primary bedroom with an ensuite and walk-in closet. Second floor laundry with 2 additional bedrooms. Close to the amenities of Kilworth and London, great schools, parks, and nature. (id:27910)
Sutton Group - Select Realty Inc.
180 Winlow Way
Middlesex Centre, Ontario
Currently being built, 2145 sq ft Timeless design. This home sits on a corner lot in Kilworth heights. Well laid out with 4 bedrooms and an open main floor. Exterior has plenty of large windows and is all stucco with no siding. Projected completion: Summer 2024 (id:27910)
Sutton Group - Select Realty Inc.
148 Bowman Drive
Middlesex Centre, Ontario
IN-LAW SUITE CAPABILITY! This gorgeous home by Richfield Custom Homes is currently under construction and will be ready for a late August 2024 closing! This beautiful to-be-built home has 1,816 sqft of amazing living space, featuring engineered hardwood throughout the entire main floor and quartz countertops in the kitchen and upper bathrooms. The main floor includes 9 foot ceilings, a luxury kitchen, dinette and a spacious living room. This home also has separate entrance to the basement, perfect for anyone who wants an in-law suite with private access! Our second story showcases a beautiful primary bedroom with a walk-in closet and ensuite bathroom. Upstairs you will also find two additional bedrooms and the main bathroom. Virtual tour is of a previous spec home and may show some upgrades not included in the base pricing. This home has a developer incentive for $25,000 (already reflected in the listing price), valid for closings before November of 2024. (id:27910)
Nu-Vista Premiere Realty Inc.
6473 Royal Magnolia Avenue
London, Ontario
Construction starting soon with closing estimated Fall 2024. This listing represents the ""Berkshire"" plan on Lot 12 with a base price of $764,900. Werrington Homes is excited to announce the launch of their newest project in south west London's Magnolia Fields development. The project consists of 14 semi-detached homes (no condo fees!) priced from $749,900. With the modern family and purchaser in mind, the builder has created 5 thoughtfully designed floorplans that range in size from 2,073 – 2,172 sq ft on the main and upper floor. For added living space, finish the lower level and gain an additional 888 sq ft that will include a rec room, 4th bedroom & bath! As standard, each home will be built with brick & hardboard exteriors, 9 ft ceilings on the main and raised ceilings in the lower, hardwood flooring, quartz counters, second floor laundry, paver stone drive and walkways, ample pot lights & a 5 piece master ensuite complete with tile & glass shower & soaker tub! As an added BONUS all homes will be ENERGY STAR Certified! Located in desirable south-west London; with easy access to the 401 & 402 & close to many great amenities, shopping, schools, parks and trails. Each home offers a separate side entrance that would allow for a great ""granny suite"" option! NOTE: listing images and virtual tour for this listing represent the ""Kingston"" plan model that is available for sheduled viewings. (id:27910)
Royal LePage Triland Realty
916 Farnham Road
London, Ontario
Welcome to 916 Farnham Road in Westmount, London, Ontario's premier neighbourhood. This exquisite two-story home, with over 2400 square feet of refined living space plus a fully finished basement, embodies modern luxury and thoughtful design. It features four spacious bedrooms, two full bathrooms, a half bathroom, and a two-car garage, all nestled on one of Westmount's largest lots. Recent upgrades, including a new central air conditioning and furnace unit, shingles, and windows, enhance the home's comfort and efficiency. The interior boasts ample space for family life and entertaining, while the expansive backyard offers a private retreat for outdoor activities. Situated near the Bostwick YMCA, Startech Community Centre, Westmount Park, shopping centers, and highly regarded schools like Westmount Public School, St. Rose of Lima Catholic School, and Saunders Secondary Public School, the location combines suburban tranquility with urban convenience. 916 Farnham Road offers a lifestyle choice that balances leisure, education, and convenience in one of London's most desirable neighbourhoods. Perfect for families or anyone valuing space, luxury, and a vibrant community, this home positions you ideally for a life filled with ease and enjoyment in Westmount. (id:27910)
Century 21 First Canadian Corp.
2583 Buroak Drive
London, Ontario
Welcome to the brand new Belmont that is among the latest new builds in the coveted Foxfield subdivision in Northwest London. Surrounded by parks, trails, schools and lots of shopping, this sought after home is the latest to be built with your family in mind. With 4 large bedrooms on the second floor, along with upstairs laundry, the main floor is designed for gathering, entertaining and cooking with ease. One of the most appreciated features is the walk through pantry, as it allows for unloading groceries quickly and keeps your countertops in the kitchen clutter free. The spacious living room has a fireplace which makes Winter days cozy and offers a beautiful focal point year round. The kitchen has a large island that fits 4 stools and loads of cabinets to hold all of your kitchen dishes and gadgets. With dedicated breakfast nook and separate dining area, alongside the living room, there is no shortage of space to work, hang out and gather. The modern finishes, high end lighting, thoughtful layout and premiere location make this an easy choice to call this home! *Please note the interior pictures are of the staged model home, the actual home is vacant* (id:27910)
Century 21 First Canadian Corp.
7801 Springfield Road
Malahide, Ontario
Nature Lover’s Paradise: 3.6 Acres with a treed picturesque backyard and heated shop! Located just outside of Aylmer, this ranch-style house is nicely set back from the road. Inside you'll be greeted by an open-concept kitchen with plenty of oak cabinets and a dining area. Offering breathtaking views of the treed backyard—a picturesque setting that will make every meal feel like dining in your private park. The main floor also features 3 bedrooms, and 2 bathrooms, including the primary bedroom with ensuite. The main floor laundry room provides access to both the garage and the backyard, making daily chores a breeze. On the lower level, a cozy rec room with a wood stove is perfect for those chilly evenings. An additional 3-piece bathroom, a bedroom, and a generously sized bonus room that could be used as an extra bedroom or family room. Ample storage in the lower hall area, and cold room. Plus, the convenient walk-up access to the garage adds an extra layer of functionality to the home. The 28' X 20' heated & insulated shop with two roll-up doors, is perfect for all your hobbies and projects. Also, a 7’ 10†x 7’ 10†garden shed for more outdoor storage. Enjoy the convenience of a UV water filtration system and gas hook-up on the deck for your barbecue. Don't miss this park-like backyard, with trails for walking or ATV adventures and discover the true essence of peaceful country living. Zoned A4. Your dream home awaits! (id:27910)
RE/MAX Advantage Realty Ltd.
209 Merritt Court
North Middlesex, Ontario
Come Fall in Love with Merritt Estates in Parkhill and this gorgeous Xhilarate floor plan by XO Homes! This brand new, two story home on a corner lot (Lot 12) is sure to impress as it features high end finishes, incredible attention to detail and a two car garage with a beautiful paver stone double driveway. The main floor of this 3,115 sq ft home features 10 ft ceilings, a stunning red oak staircase, an open-concept kitchen boasting Silestone Halcyon countertops and a substantial island, along with a spacious great room adorned with a welcoming gas fireplace. Additionally, a patio slider door seamlessly connects the great room to a tranquil 16.6ftx12ft covered back deck, perfect for relaxation and outdoor enjoyment. Additional main floor features include a walk-through butler's pantry, equipped with a spacious walk-in pantry for all your storage needs, flowing through to a separate dining room, perfect for hosting memorable gatherings with friends and family. Ample space to support a work from home environment with a separate living or office area, powder room, and mudroom all on the main level. Moving to the second floor, you'll discover four spacious bedrooms (including the spa like primary suite), each with its own ensuite or semi-ensuite bathroom, providing comfort and convenience. Additionally, a laundry room on the second floor adds to the overall functionality of the home. The unfinished basement is roughed in for another full bathroom and could easily accommodate 2 additional bedrooms plus a large recreation room or granny suite. Don’t miss out on the opportunity to be the 1st owner of this immaculate dream home! XO Homes offer many other floor plans which can be built on their available lots in Parkhill, and all to-be-built models are fully customizable. Contact us for more lot and model options, a full builder package is available upon request. (id:27910)
RE/MAX Centre City Realty Inc.
25 Sheridan Street
Brantford, Ontario
Welcome to 25 Sheridan St, where investment potential meets convenience. This well-maintained duplex offers two distinct units, each with its own charm: Unit A (Front): Cozy 2-bedroom retreat with monthly rent $1,705 (inclusive) and Unit B (Back): Spacious 4-bedroom haven with monthly rent of $1,030 (inclusive) Laundry facilities included.\r\nSteps away from city hall, restaurants, and Harmony Square. (id:27910)
Shrine Realty Brokerage Ltd.

