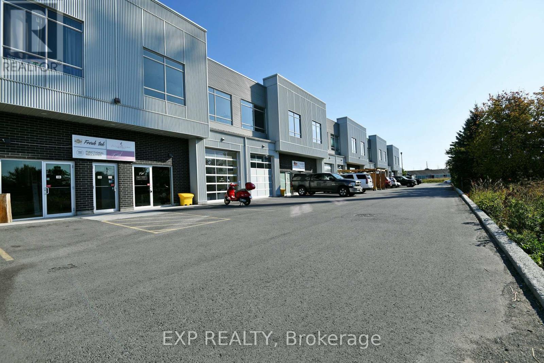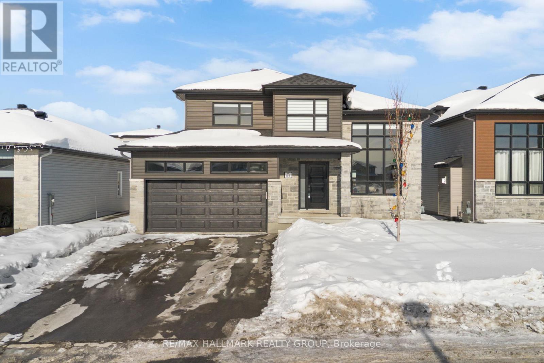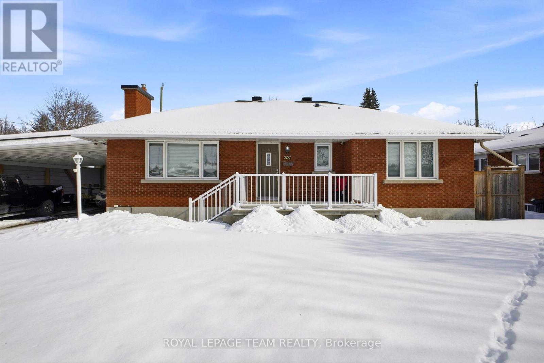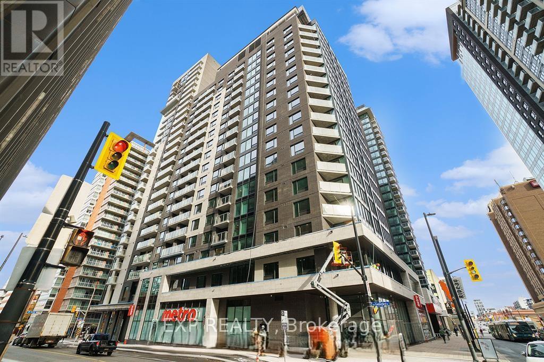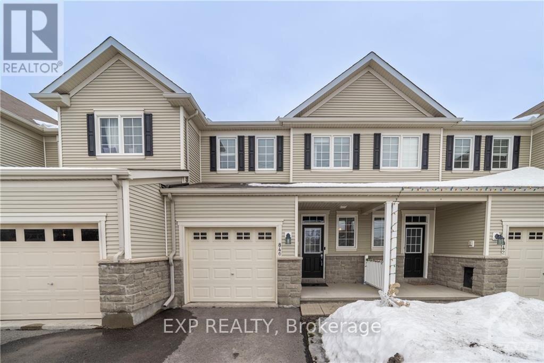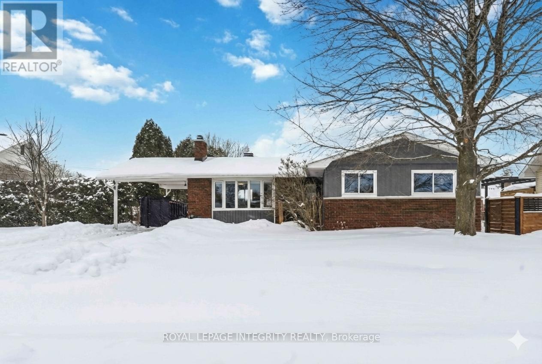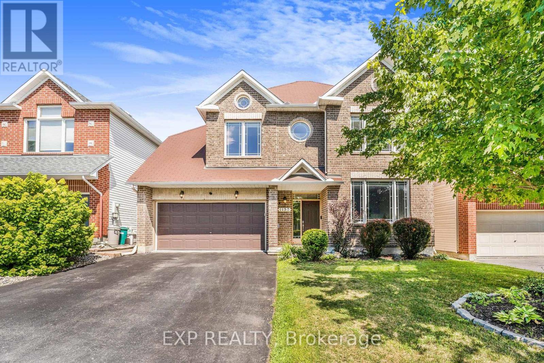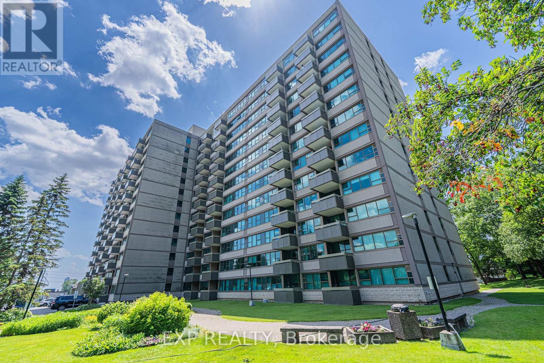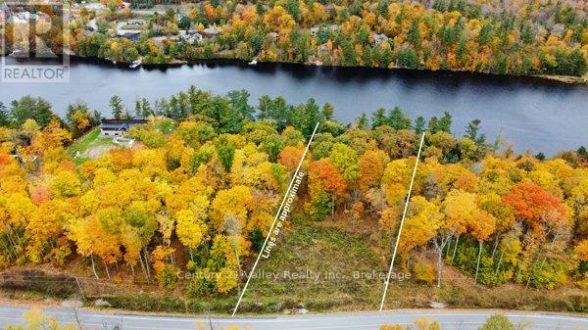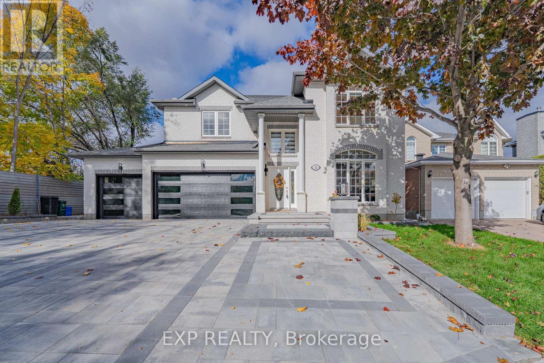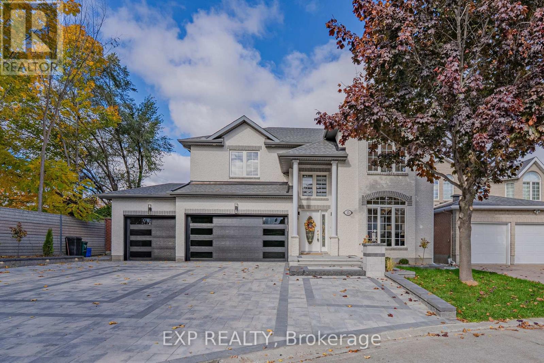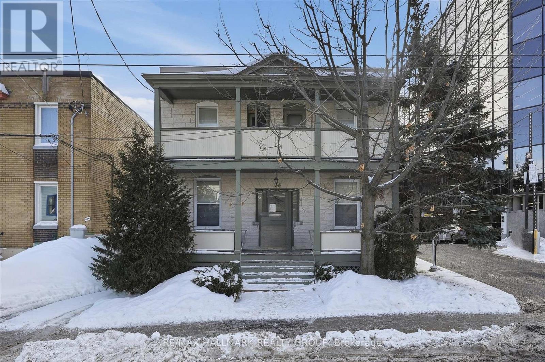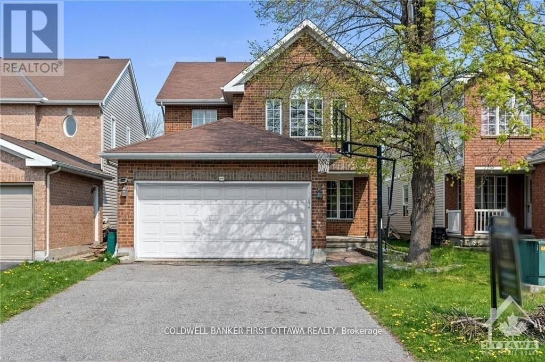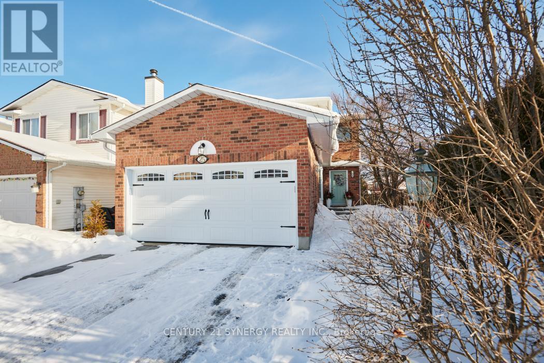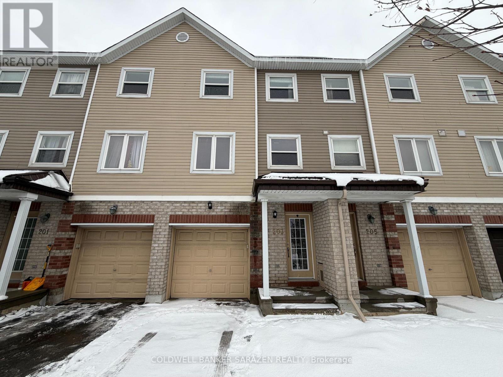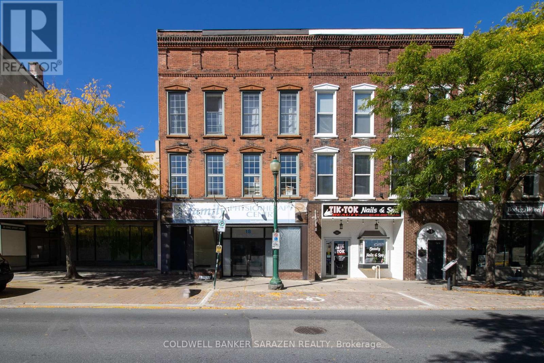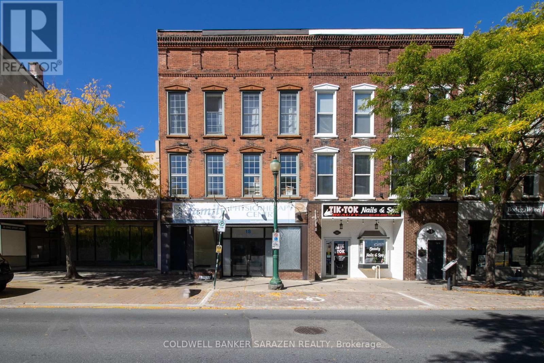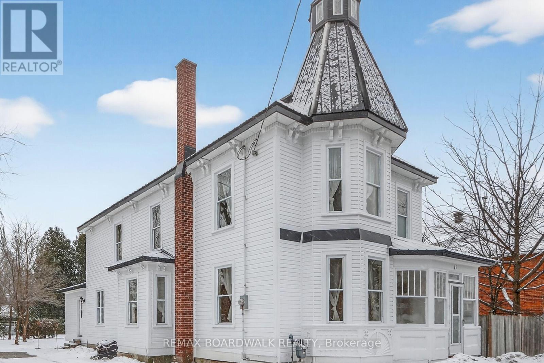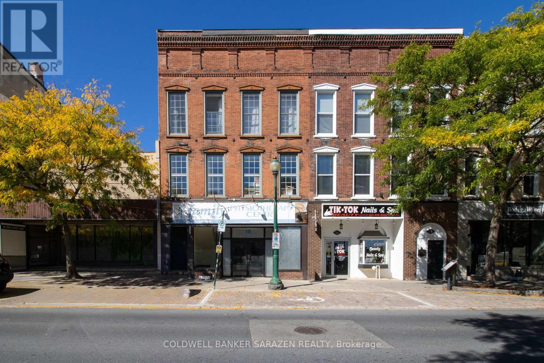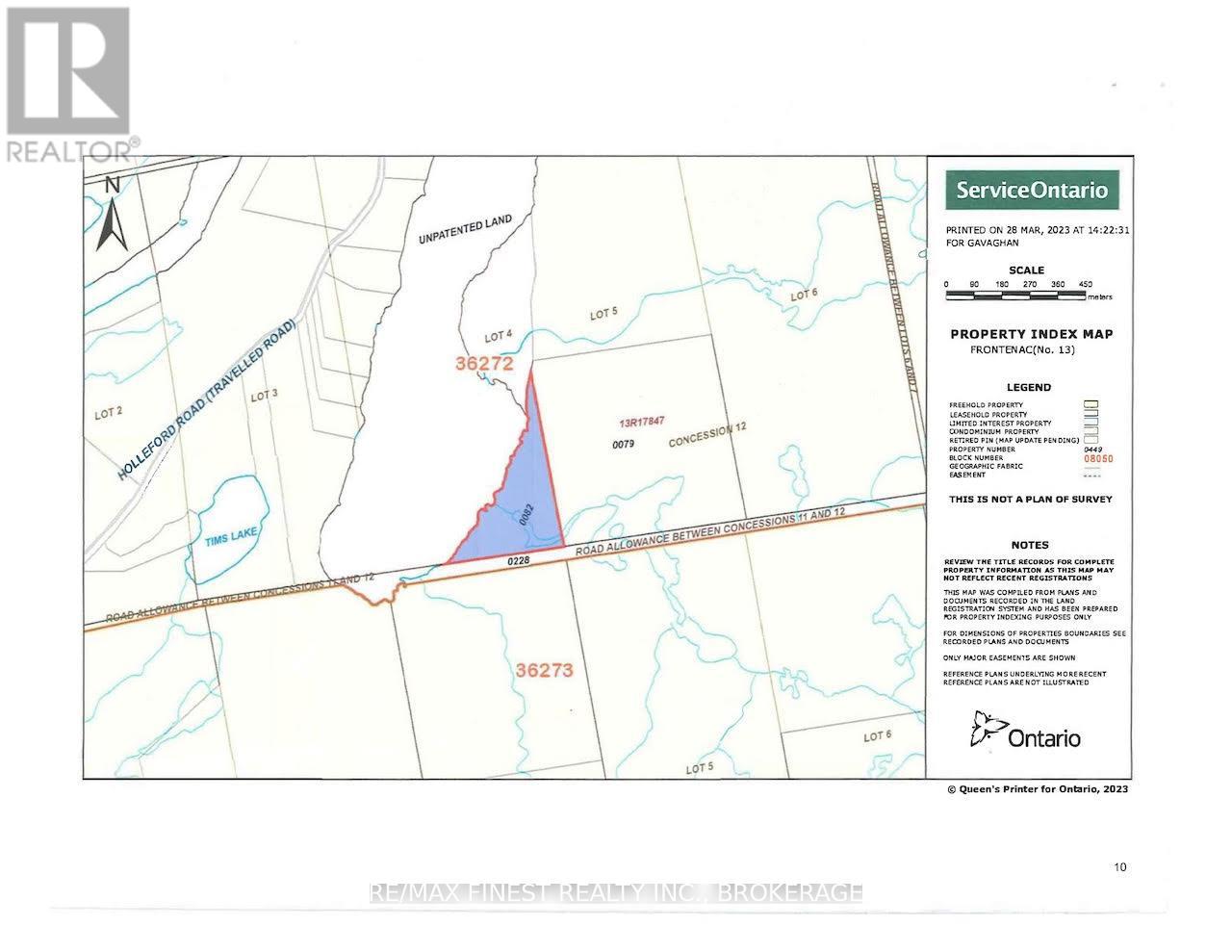32 Clovelly Road
Ottawa, Ontario
Discover the unexpected at 32 Clovelly-an exceptional residence whose understated exterior reveals over 8,000 sq ft of refined living in prestigious Rothwell Heights. Celebrated as Canada's Best NetZero Home (2024), this architectural showpiece sits on a private ravine lot (200' x 150') framed by natural limestone and a striking 20' cliff backdrop. Inside, five spacious bedrooms, five elegant baths, soaring 14' ceilings, and a dramatic four-sided fireplace anchor sweeping treetop views through floor-to-ceiling windows. Intelligent, sustainable, and quietly luxurious, this home offers discerning local and international buyers a rare blend of privacy, scale, and modern design excellence. (id:28469)
Exp Realty
203 - 65 Denzil Doyle Court
Ottawa, Ontario
Exciting opportunity to own your own commercial condominium unit in the heart of Kanata. These condos are well suited for a wide range of businesses, with warehouse, light manufacturing and assembly, retail/service businesses and office uses combining to create a vibrant entrepreneurial community. Situated in one of the region's fastest growing neighbourhoods, the Denzil Doyle condos offer a true Work, Live, Play opportunity. Flexible business park industrial (IP4) zoning allows for a wide range of uses. Superior location, minutes from Highway 417 and surrounded by residential homes in Glen Cairn and Bridlewood. At ~1,350 SF per unit, with ample on-site parking, these ideally sized condominiums have been selling quickly as they become available. *Note: There are multiple combinations of units available that may not currently be listed. If you require more space than you see, please contact agent to discuss. (id:28469)
Exp Realty
63 Rutile Street
Clarence-Rockland, Ontario
Welcome home to this beautiful Anco Home Moderna Model, where modern design and family-friendly living come together effortlessly. Soaring 17-foot cathedral ceilings and a stunning floor-to-ceiling gas fireplace create an unforgettable first impression, while oversized windows bathe the home in natural southern light. The gourmet kitchen is a true showstopper, equipped with an air sous-vide oven, sleek quartz counters, a large island for gathering, walk-in pantry, and a premium 36-inch fridge with beverage station, craft ice, and pull-out drawer. The main level offers an open, airy layout perfect for both entertaining and everyday life. Upstairs, you will find three generous bedrooms, including a sun-filled primary suite with walk-in closet and spa-inspired 4-piece ensuite. This home is packed with upgrades such as EV-ready wiring, Google Nest smart home system, gas hookups for appliances, durable eavestroughs, and an owned tankless water heater with no rental costs. The basement is drywalled and ready for your vision, offering incredible potential to expand your living space. With a fully insulated and finished garage and 200-amp service, this home truly checks every box. Located in the desirable Morris Village community in Rockland, enjoy a peaceful small-town atmosphere with all amenities nearby, just 34 minutes to central Ottawa. (id:28469)
RE/MAX Hallmark Realty Group
2171 Martha Avenue
Ottawa, Ontario
Welcome to this well-maintained bungalow located in the heart of Hawthorne Meadows, one of Ottawa's most established and centrally located neighbourhoods known for its mature streets, strong community feel, and everyday convenience. The main floor offers a functional and inviting layout with two generously sized bedrooms, a bright and spacious living room, and a separate dining room that provides great flow for both daily living and entertaining. The modern kitchen is equipped with stainless steel appliances and includes a practical eat-in area, offering plenty of storage and workspace for cooking and gathering. Off the back of the home, the sunroom overlooks the backyard and creates a versatile bonus space that is fully heated and can be enjoyed year-round. Whether used as a sitting area, home office, or play space, it adds meaningful square footage and natural light to the home. The main level is completed by a full 5-piece bathroom featuring double sinks, making mornings and shared living more comfortable. The lower level adds even more flexibility, with a third bedroom, a kitchenette, and laundry facilities. This space works well for extended family, guests, or anyone looking for additional separation while still being part of the home. Ample storage is available throughout the basement. Outside, the property offers parking for up to four vehicles in the driveway (2 covered under the carport), a valuable feature for households with multiple cars. Ideally situated near Walkley Road and St. Laurent Boulevard, the location provides quick access to public transit, shopping, schools, parks, restaurants, and major routes. Minutes to everyday amenities while remaining tucked into a quiet residential setting. A solid, well-rounded rental opportunity in a prime central Ottawa location. The landlord has exclusive use of the double-car garage and the left side of the driveway. Tenant pays: electricity, gas, water, and tenant's insurance. (id:28469)
Royal LePage Team Realty
907 - 180 George Street
Ottawa, Ontario
Experience the best of urban living in this new Claridge Royale condo, perfectly situated in the vibrant Lower Town. This sleek, modern unit boasts stainless steel appliances, a convenient breakfast bar for casual meals, in-unit laundry, a private storage locker, and a designated underground parking space. With secure touch-screen entry and stunning views of downtown Ottawa, it's the perfect blend of style and comfort. The building also features an attached Metro grocery store, making everyday errands a breeze. Indulge in top-notch amenities like 24-hour concierge service and security, electric vehicle charging station, indoor pool, fitness center, theater, and beautifully landscaped 2nd-floor terrace with BBQs. You'll be steps or a short drive away from the ByWard Market, Rideau Centre, an array of restaurants, grocery stores, public transit options, and iconic landmarks. This condo offers the ultimate convenience for those who crave a dynamic downtown lifestyle! (id:28469)
Exp Realty
840 Kennacraig Private
Ottawa, Ontario
A stunning Monarch-built townhome located in the sought-after Stonebridge community. This home offers 9-foot ceilings and a blend of hardwood and tile flooring throughout the main level. The stylish kitchen features rich dark cabinetry, stainless steel appliances, and abundant storage. Designed for both everyday comfort and entertaining, the open-concept main floor boasts oversized windows, gleaming hardwood floors, a stone accent wall, two cozy fireplaces, and a built-in bar in the living room-perfect for hosting or unwinding. The finished lower level adds valuable living space, while the impressive primary suite includes a generous walk-in closet. Two additional well-sized bedrooms complete the home, one equipped with a convenient built-in Murphy bed. Ideally situated just steps from the Minto Recreation Centre, Stonebridge Golf Course, shopping, and transit. (id:28469)
Exp Realty
Unit A - 1398 Jamison Avenue
Ottawa, Ontario
Welcome to Queenswood Heights! This charming three-bedroom, ranch-style bungalow is the perfect retreat for tenants seeking a blend of tranquility and urban convenience. Tucked away on a peaceful residential street, you are just a short walk from shopping, dining, and transit hubs, with easy access to Hwy 417 and the upcoming LRT. The spacious main floor features large picture windows that fill the living space with natural light. The home is entirely carpet-free, boasting refinished hardwood floors and recent updates including a modern kitchen, bathroom, windows, and doors. Rent includes heat, water, and professional snow removal. Tenant Responsibility: Hydro and tenant insurance. We are seeking responsible tenants for this smoke-free environment. Small to medium-sized pets are happily welcome. Some photos are virtually enhanced. Book a showing today. (id:28469)
Royal LePage Integrity Realty
1157 Elmlea Drive
Ottawa, Ontario
Prime location in the heart of Beacon Hill South, nestled in a quiet, family-friendly neighbourhood. This stunning 4-bedroom, 3-bathroom Minto Sierra model offers exceptional walkability to Gloucester Centre, Blair Station, SilverCity, CSIS/CSE, library, pool, Costco, and more. Enjoy quick access to Highways 174 and 417, nearby hospitals, and easy commuting to downtown Ottawa.Pride of ownership and refined taste are evident throughout, featuring a distinctive pillar in the foyer, stylish designer paint colours, hardwood flooring, contemporary lighting, and a dramatic wrought iron and hardwood staircase. The main level offers bright formal living and dining rooms with chandelier, plus an open-concept kitchen overlooking a spacious family room with gas fireplace-ideal for entertaining. The kitchen showcases granite countertops, stainless steel appliances, and a gas stove, with a sunny eat-in area and patio doors leading to an expansive interlock patio and backyard.The second floor features a hardwood-floored primary suite with sitting area, walk-in closet, and 5-piece ensuite, along with three well-appointed bedrooms, a full bath, and convenient laundry. The fully finished basement with vinyl flooring provides versatile space for recreation, home office, or gym.A perfect blend of comfort, style, and convenience in one of Ottawa's most desirable east-end communities. Major upgrades in 2024-2025 include a new furnace, heat pump, and interlock patio. (This property is currently tenanted. Kindly refrain from approaching or disturbing the occupants.) (id:28469)
Exp Realty
14 Camil Street
Ottawa, Ontario
Discover your new home in the sought-after Castle Heights neighborhoodan elegant and spacious 4-bedroom, 2.5-bathroom luxury semi-detached residence built in 2012 with impeccable style. Designed for modern living, this home features rich hardwood floors throughout, a striking white kitchen with granite countertops, a bright and airy open-concept main floor, a private backyard oasis, and a generously sized finished basement.Perfectly located just 10 minutes from Downtown and the ByWard Market, this central address also places you steps away from local shops, amenities, and public transit. Enjoy top-rated scores for transit access, recreation, and neighborhood safety. Families will appreciate being in the catchment area for some of the city's top French and English schools. Proximity to Montfort Hospital, La Cite College, Rockcliffe Park, the NRC, and Gloucester Centre completes the ideal lifestyle package. This is luxury living at its finestright where you want to be. (id:28469)
Exp Realty
1111 - 555 Brittany Drive
Ottawa, Ontario
Discover this lovely 2-bedroom, 1.5-bathroom condo that offers both comfort and convenience in a prime location. Just a short walk to a variety of amenities and only minutes from St. Laurent Shopping Centre, this home is perfect for anyone seeking urban accessibility with peaceful surroundings.Inside, youll find a bright and spacious layout featuring a large living area, versatile dining space or den, and modern grey laminate flooring throughout. The kitchen has been tastefully updated, and the master bedroom includes its own private 2-piece ensuite. New windows allow plenty of natural light, and the generous east-facing balcony provides a perfect spot to relax.Residents enjoy access to top-notch amenities including an outdoor saltwater pool, sauna, fitness room, and party room. Set in a quiet area close to public transit, Montfort Hospital, pharmacies, CMHC, NRC, and the Aviation Parkway with its scenic walking and biking paths. Just minutes from downtown!Condo fees include heat, hydro, water, and one underground parking spaceeverything you need for worry-free living. (id:28469)
Exp Realty
83 Shady Maple Road
Mcnab/braeside, Ontario
Stop Dreaming and Start Living! This fabulous 1.628 acre lot nestled in the up-scale development of Braeburn Estates is ready for your new build now. Partially cleared with many options for your personally designed home. The breath taking views of the Madawaska River, towering trees, serene nature all around will surely entice you to put your roots down here. HST has already been paid on this lot along with other fees to get your project off the ground quicker. Braeburn Estate property owners have additional access to the private community lot offering a docking & swimming area just a short walk from the property. Another short walk or drive will take you to the village of Burnstown just across the river to enjoy the fabulous restaurants, music venues and shops, a welcoming community within our beautiful valley. A short drive up from Burnstown you will find the beautiful Burnstown public beach and boat launch. Minutes to Renfrew, Arnprior, and the 4 season haven of Calabogie. (id:28469)
Century 21 Valley Realty Inc.
936 Calypso Street
The Nation, Ontario
Discover the perfect opportunity to build your dream home on this beautiful 5-acre vacant lot in Limoges! Ideally located near Forest Larose, Calypso Water Park, and all essential amenities, this property offers the perfect balance of quiet countryside living and convenient access to the 417. The lot already features a well, culvert, and entrance, and it sits on dry land, providing a solid foundation for your future plans. Whether you're looking for a peaceful retreat or envisioning a custom-built home in the countryside, this lot is full of potential. Please note: The property has not yet been assessed. Don't miss this chance to create something special in the heart of Limoges! (id:28469)
RE/MAX Absolute Realty Inc.
15 Wellsmere Court
Ottawa, Ontario
Nestled along the tranquil Rideau River in a private and peaceful community, this stunning 6-bedroom, 4-bathroom corner-lot single home awaits your visit! Completely renovated and upgraded throughout, the main floor features a bright formal living room, elegant dining room, cozy family room, private office, and a modern kitchen with full-height custom cabinetry extending to the ceiling. Upstairs, the spacious primary suite boasts a fully outfitted walk-in closet and a luxurious 5-piece ensuite bathroom. Three additional large bedrooms all have double closets. The fully finished basement offers a comfortable recreation area-perfect for winter gatherings or children's playtime. Plus two additional guest bedrooms, providing ample space for multi-generational living.The front and back yards have been newly interlocked and enhanced with built-in lighting, creating an elegant evening ambiance. Custom blinds installed throughout the property. Don't miss this rare gem along the Rideau River - a perfect blend of modern luxury and timeless charm! (id:28469)
Exp Realty
15 Wellsmere Court
Ottawa, Ontario
Nestled along the tranquil Rideau River in a private and peaceful community, this stunning 6-bedroom, 4-bathroom corner-lot single home awaits your visit! Completely renovated and upgraded throughout, the main floor features a bright formal living room, elegant dining room, cozy family room, private office, and a modern kitchen with full-height custom cabinetry extending to the ceiling. Upstairs, the spacious primary suite boasts a fully outfitted walk-in closet and a luxurious 5-piece ensuite bathroom. Three additional large bedrooms all have double closets. The fully finished basement offers a comfortable recreation area-perfect for winter gatherings or children's playtime. Plus two additional guest bedrooms, providing ample space for multi-generational living.The front and back yards have been newly interlocked and enhanced with built-in lighting, creating an elegant evening ambiance. Custom blinds installed throughout the property. Don't miss this rare gem along the Rideau River - a perfect blend of modern luxury and timeless charm! (id:28469)
Exp Realty
44 St Andrew Street
Ottawa, Ontario
Welcome to 44 St Andrew - an incredible Byward Market investment opportunity with 4 income-generating units and potential for future redevelopment. Situated on a R4UD-zoned lot, this multi-family property is steps from Major's Hill Park, Parliament Hill, the National Gallery, boutique shops, restaurants, and the scenic Rideau Canal.This multi offers investors a solid foundation with immediate rental income and the potential for future growth or redevelopment. Its prime location in one of Ottawa's most walkable urban neighbourhoods makes it highly attractive for tenants and investors alike. Don't miss this opportunity to own a piece of historic Ottawa with strong upside potential. (id:28469)
RE/MAX Hallmark Realty Group
9 Armagh Way
Ottawa, Ontario
Presenting an exquisite 4 bed, 3 bath executive home with a double car garage, thoughtfully designed for a luxurious living experience. Main level boasts hardwood flooring throughout, spacious living room, formal dining room, and large family room. The kitchen is elegantly designed with Quartz countertops, offering a perfect space for culinary delights. Ascend the winding staircase to the 2nd level, where you will find 4 spacious beds, including a master bedroom retreat with a spa inspired 4 pcs ensuite and heated floors for ultimate comfort. Fully finished basement features a bar and den, providing ample space for relaxation and entertainment. Oversized windows allow for natural light, creating a bright and cheerful ambiance. The home also features a large backyard with a deck and no rear neighbours. Located on a tranquil street, this property offers superior access to transit and convenient city commuting. Rental application, credit score, and pay stub/proof of employment required. (id:28469)
Coldwell Banker First Ottawa Realty
25 Waterton Crescent
Ottawa, Ontario
Welcome to this bright, beautiful and spacious family home on a private corner lot in the heart of Bridlewood. This turnkey home is just steps to parks, schools and the NCC trails. This location offers an exceptional lifestyle surrounded by nature and convenience. You are greeted with a welcoming foyer and a striking staircase that sets the tone as you enter this sun-filled home. The open-concept living and dining rooms are perfect for entertaining, while the eat-in kitchen features beautiful cabinetry, abundant natural light, and patio doors leading to a large, beautiful and very private deck-ideal for summer gatherings. The adjacent family room is warm and inviting, highlighted by a cozy wood burning fireplace and an oversized window to bring the outdoors in. A convenient powder room is located on the main level. Upstairs you'll find a family bathroom and three generous sized bedrooms. The spacious primary bedroom includes a 4-piece ensuite, walk-in-closet and convenient stackable laundry. The finished basement offers a large recreation room; expansive storage area, utility and laundry room with an extra oversized washer and dryer. There is excellent flexibility to create a home gym, office, or additional living space. Outside, enjoy the the interlock double driveway and gorgeous new curved interlock path surrounded by mature hedges and beautifully landscaped gardens. This home is meticulously maintained and extensively upgraded, (renovation list available upon request). Some of the renos include: New garage door 2024; interlock driveway and pathway 2024; all three bathrooms fully renovated, 2024; new flooring (upstairs 2024); kitchen floor, cabinets, and backsplash 2024; granite countertops 2021; new bay window 2024; all other windows 2021; furnace 2021, new glass sliding patio doors 2024 etc. Don't miss out on this perfect blend of luxury and livability, making it an ideal choice for those seeking a truly special living experience. (id:28469)
Century 21 Synergy Realty Inc.
203 Kennevale Drive
Ottawa, Ontario
Welcome to this well-maintained 3-storey townhome located in a sought-after Barrhaven neighbourhood.The main level offers a versatile bonus room, ideal for a home office, family room, or flex space, with convenient access to the backyard and interior entry to the garage.The second level features a bright open-concept kitchen, living, and dining area, perfect for everyday living and entertaining, along with a convenient powder room.The third level includes 3 bedrooms and two full bathrooms, including a primary bedroom with walk-in closet and private ensuite. Two additional bedrooms share a full bath. Additional features include laundry and storage in the lower level, attached garage plus driveway parking, and a private fenced backyard with deck and gazebo. Ideally located close to schools, parks, shopping, public transit, and Highway 416. A functional layout offering comfort and convenience. Don't miss the opportunity to call this your home! (id:28469)
Coldwell Banker Sarazen Realty
2 - 18 King Street W
Brockville, Ontario
Second Floor Commercial Space for Lease - 18 King Street West, Brockville. Approx. 2,500 sq. ft. commercial unit available in a well-maintained, 3-storey mixed-use brick building in the heart of downtown Brockville. Features include large windows providing excellent natural light, flexible open layout, and private washroom facilities. Building offers 6 shared on-site parking spaces and is located steps from Brockville's waterfront, shops, restaurants, and VIA Rail station.Zoning: C2 X2 1 allows for a variety of commercial and professional uses. Location: Excellent downtown exposure and accessibility. Availability: Immediate. (id:28469)
Coldwell Banker Sarazen Realty
1 - 18 King Street W
Brockville, Ontario
Welcome to 18 King Street West - Main Level, a bright and versatile approx. 2,500 sq. ft. commercial unit located in the heart of downtown Brockville.This open, well-maintained space offers excellent street exposure, high foot traffic, and flexible layout options - making it ideal for a wide range of uses such as professional offices, retail, wellness clinics, studios, or boutique services. Prominent storefront visibility along King Street West. Private entrance and large display windows. On-site parking (shared, up to 6 spaces for the building). Located just steps from the waterfront, restaurants, shops, and VIA Rail. C2 X2-1 zoning allows for a variety of commercial and service uses. Whether you're an established business or an entrepreneur ready to open your doors, this space combines prime location, charm, and functionality in one of Brockville's most vibrant areas. (id:28469)
Coldwell Banker Sarazen Realty
11 Alfred Street
Smiths Falls, Ontario
Step into the timeless elegance of this fully upgraded,renovated 4-bedroom Victorian home.Historic charm and modern comfort blend seamlessly. Original trim and woodwork have been thoughtfully preserved, while interior layout updates were completed with great care to respect the home's character. The spacious main level boasts 9 ft ceilings and is filled with natural light featuring a formal living rm, dining rm. Large eat in kitchen maintains beautiful pine flooring with a convenient back entrance. Main level mud offers a shower! right off the mudroom ! Perfect to get cleaned up before entering this spectacular home. The primary bed rm is bright and features ensuite, Three additional bed rms offer comfort and flexibility. A true showstopper is the third-floor tower- with 12 ft ceiling. An enchanting space offering panoramic views and endless possibilities. This upper level also offers additional space perfect for an office or additional bedroom. The spacious back yard includes a 10 x 12 outdoor shed. This home beautifully preserves the craftsmanship and warmth of years gone by, while delivering the confidence and comfort of modern finishes and systems. All new double hung windows,Furnace 2025, Electrical upgraded to 100 amp, Metal roof 2010. Floor plan attached. (id:28469)
RE/MAX Boardwalk Realty
18 King Street W
Brockville, Ontario
Exceptional investment opportunity in the heart of downtown Brockville! 18 King Street West is a well maintained, solid three-storey mixed-use brick building offering endless potential for investors and/or professionals. The property features approximately 2,500 sqf commercial unit on the main level with excellent street exposure-ideal for retail, office, or professional use. The second floor (approximately 2,500sqf) offers flexibility for additional commercial space, professional offices, or potential residential use, while the third floor is residential. Architectural plans are available to convert the second and third floors into five modern apartment units, maximizing the property's income potential and capitalizing on the growing demand for housing in the area. This well-located property sits steps from Brockville's waterfront, restaurants, shops, and VIA Rail, with convenient access to Highway 401 and the U.S. border. The building combines historical character with significant redevelopment potential, appealing to investors seeking both immediate rental income and long-term value growth. Brockville continues to experience economic revitalization, attracting new residents and businesses alike-making now the perfect time to secure a property positioned for success. Whether you're expanding your investment portfolio, planning a mixed-use redevelopment, or creating a live-work environment, this property offers the flexibility, structure, and prime location to deliver exceptional returns. (id:28469)
Coldwell Banker Sarazen Realty
9420 Parkway Road
Ottawa, Ontario
Welcome to 9420 Parkway Road - a rare opportunity to own approximately 10 acres piece of beautiful, flat land, offering endless potential for hobby farming, horses, or your dream country retreat. The lot features a functional barn with two horse stables, a small grain silo, and open grassland ideal for growing hay to feed livestock. Located just minutes from the Amazon Warehouse on Boundary Road, with quick access to Highway 417, this property offers both tranquility and strategic connectivity - only a short drive to Ottawa's east end, downtown core, and surrounding communities. (id:28469)
Coldwell Banker Sarazen Realty
5852 Holleford Road
Frontenac, Ontario
Hide Out, Holleford Lake, the Ultimate Sanctuary. Approximately 25 acres of undeveloped Canadian wilderness with roughly a kilometer of water frontage along the east shore of Holleford Lake. Wildlife abounds in this Canadian Shield (Holleford Crater) wetland environment within the Frontenac Arch (UNESCO World Biosphere Reserve). Unopened township row can provide access to the property, however current access is provided by the three phases of matter air, water and ice as are the surrounding interconnecting lakes and Frontenac Provincial Park. Property is ideal for your get-a-way refuge. One becomes immediately connected to the unique environment and mystic ties experienced within the biosphere. Scenic, spiritual, discovery attest to the uniqueness of this property, former proposed site for Maharishi Mahesh Yogi International Academy of the Science of Creative Intelligence (HI vs CI vs AI). BBC survivor show "Bare Necessities" secretly filmed an episode using the property for one of their challenge survival shows. The site is a front row seat to the living planet, the remoteness allows for the appreciation and communication with Mother Nature. The accompanying presentation package provides schematics for a single lot development versus a three lot development. Any proposed development being considered for the property would benefit by a rezoning of the property from RU and EP to RLSW (Limited Service Residential Waterfront). (id:28469)
RE/MAX Finest Realty Inc.


