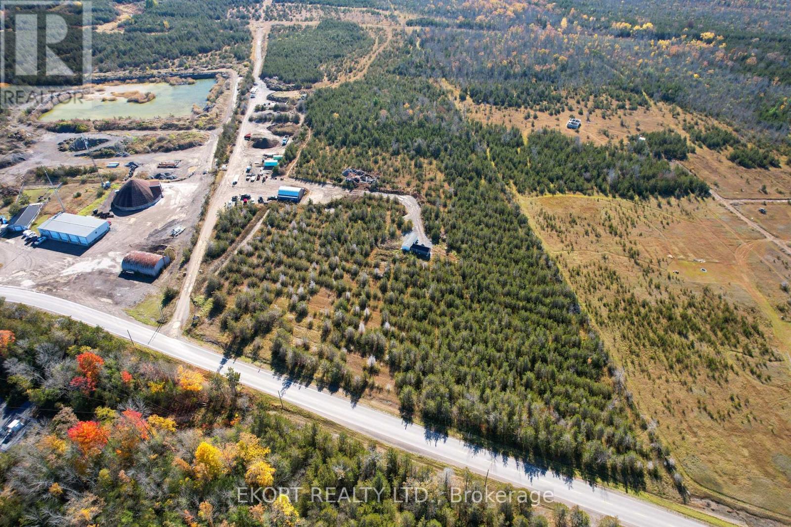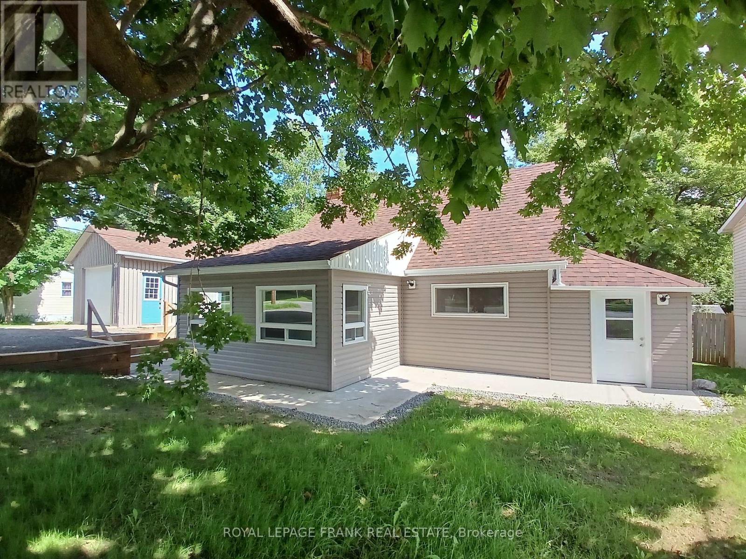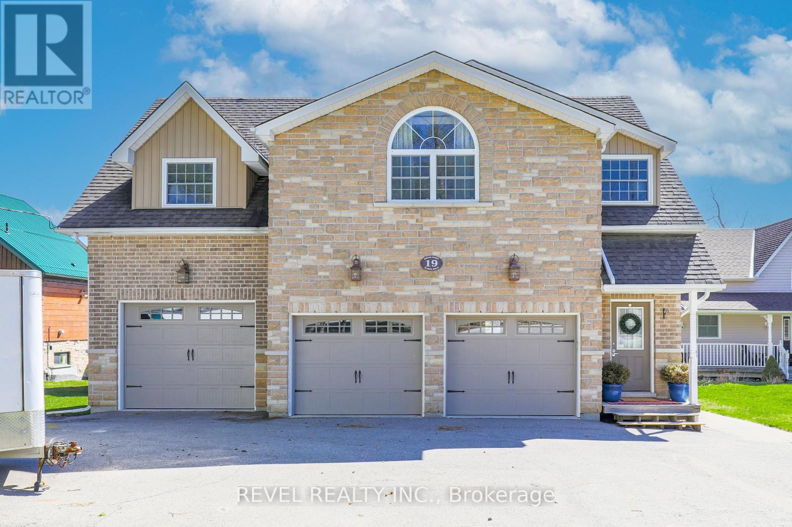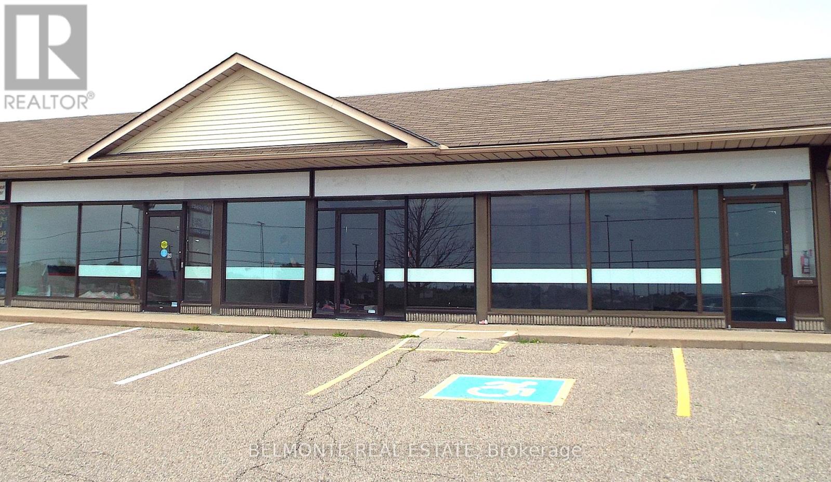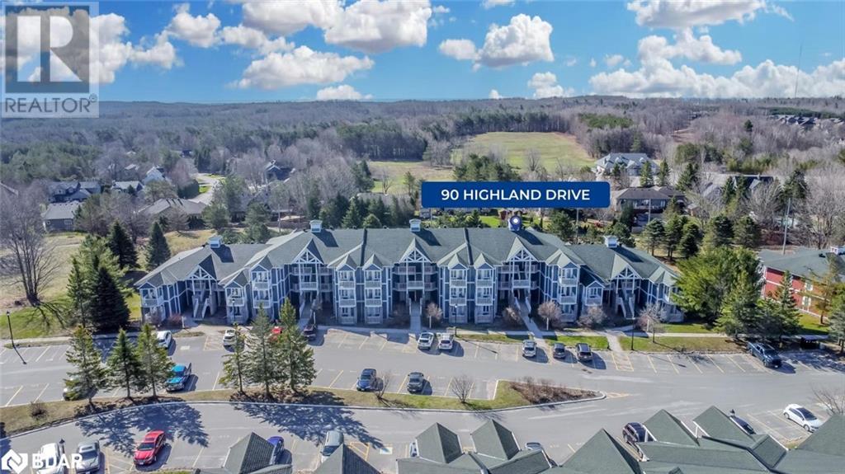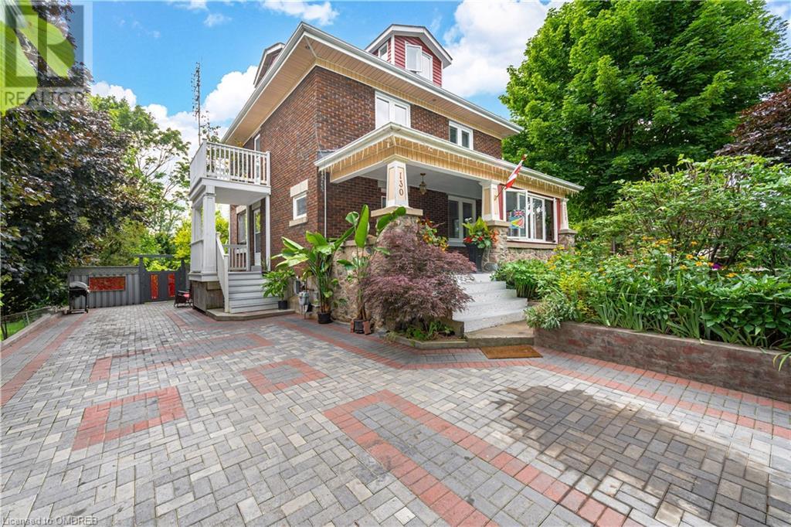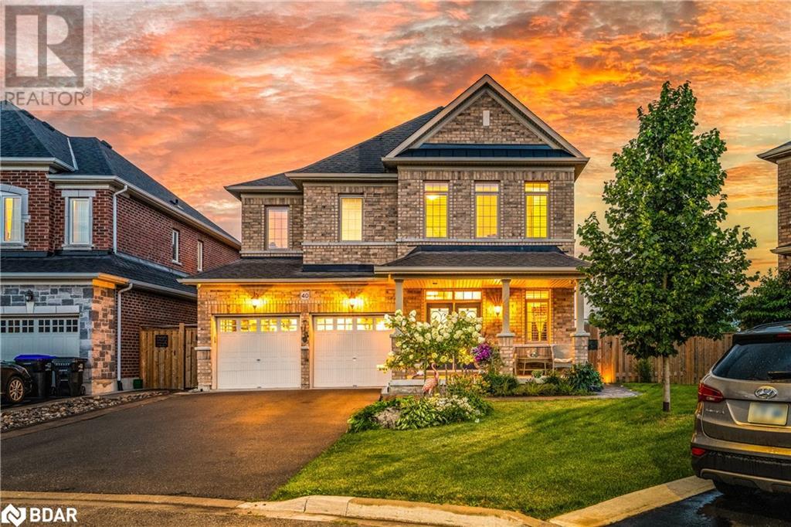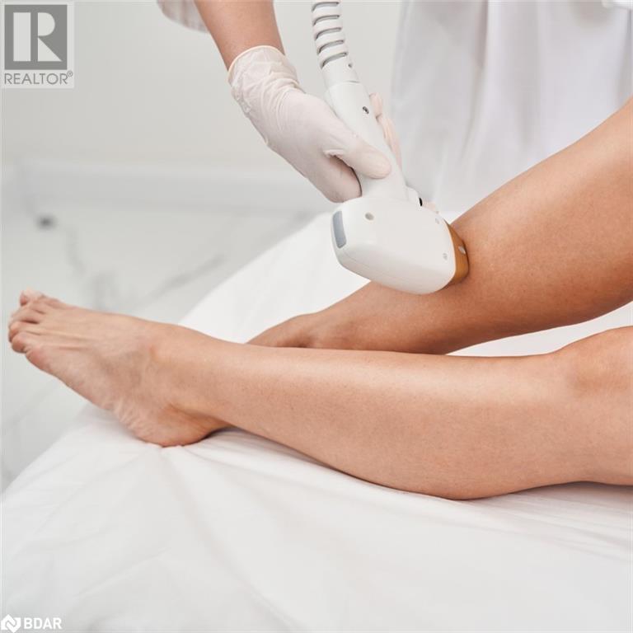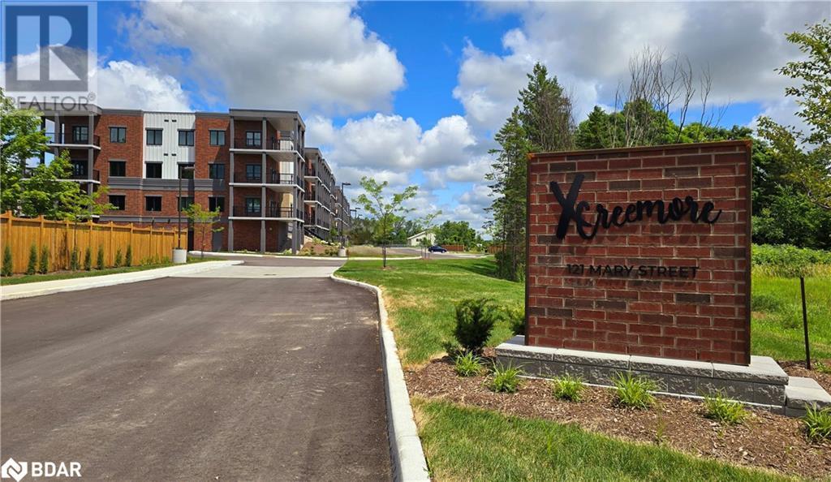Bsmt - 20 Pinnacle Road
Toronto (St. Andrew-Windfields), Ontario
Discover this newly renovated, independent basement, It offers two spacious rooms, each with generous closets, a modern 3pieces bathroom, a kitchen. and an open-concept living area . Located just a short walk from top-rated schools like Dunlace Public School, Windfields Middle School, and York Mills Collegiate Institute. Close to TTC, Don Mills, and Fairview Mall, along with easy access to highways. One driveway parking spot, water and hydro are included in rent. ***Check Out Virtual Tour*** (id:27910)
Bay Street Group Inc.
78 Bridge Street E
Bancroft, Ontario
The magic is in the details! This in town, two bedroom home (which could easily be converted to a three) is bright and sunny with upgrades that include siding, shingles, windows and more. The lot goes back over 500 feet through a hardwood forest and small ravine that is welcoming to families and pets. The Primary bedroom offers a walkout to a balcony and stairs overlooking the back yard. The basement includes a walkout to the front parking area. The back yard is exceptional for an in town home, with a trail leading to a private studio and ravine set in the forest. Original hardwood floors, lots of space to enjoy nature and walking distance to Bancroft amenities make this one to put on your must see list. Prepare to say ""YES"" to the house! (id:27910)
Reva Realty Inc.
Lot 5 Hennessy Street
Prince Edward County (Ameliasburgh), Ontario
Executive building lot located on a newly constructed cul-de-sac. Experience County living with easy access to Belleville just across the bridge. This water view lot backs onto protected land for privacy, and is serviced with city water, Bell Fibe, Cogeco, and Hydro. (id:27910)
Exit Realty Group
1737 Thirteenth Line
Smith-Ennismore-Lakefield, Ontario
Wonderful opportunity to build your dream home on 5.23 acres. This lot fronts on a dead end municipal road. Fifteen minutes to Lakefield and the North end of Peterborough. A boat launch minutes away, walking distance to Chemong Lake and Selwyn Conservation Area. (id:27910)
RE/MAX Hallmark Eastern Realty
55 County Road 14 Road
Prince Edward County (Sophiasburgh), Ontario
Explore an unparalleled opportunity on 35.5 acres of vacant land Prince Edward County (Demorestville). With an expansive 660 feet of frontage on both Black Road and County Road 14, this property stands as a testament to endless possibilities. Zoned RU-2, this property allows a range of uses, from single detached dwellings and home businesses to private home daycares. Non-residential options include agriculture, farming, or conservation area. Existing use is Q-Logic Water Solutions operational yard and maintenance building, which includes Trailer Park Model Home on site. Business and equipment are not included in price but are also available for sale (see MLS#X9253014). Situated in the heart of Prince Edward County this land enjoys easy access to major roads, ensuring convenient transportation for both residents and businesses. (id:27910)
Ekort Realty Ltd.
36 Madoc Street
Marmora And Lake, Ontario
Rejuvenated 3+ bedroom home features an open concept kitchen (2023) and large living room, Upgraded flooring (2024) natural gas furnace and central air conditioning (2023), several upgraded windows, 4 pc bath and main floor laundry. Bright Sunroom has a walk-out to a 12 X10 deck overlooking the massive backyard. Bonus 38 x 9 finished hobby room has endless possibilities. Freshly painted and updated including LED recessed lighting. Detached garage with new door. Driveway has room for 6+ cars, Within walking distance to downtown, shops, grocery store, churches and school. Easy access to the Crowe lake, Booster Park and the Crowe lake river system. The Main floor Primary Bedroom would suit someone who needs to live on one floor or has mobility challenges. This property has an amazing 90 ft. frontage and has secondary dwelling potential. Easy commute to Belleville or surrounding cities. Community boasts a strong rental market and this property has investment/rental potential. Family Room could easily be a 4th Bedroom. Immediate possession is available. (id:27910)
Royal LePage Frank Real Estate
186 Ontario Street
Burk's Falls, Ontario
VACANT BUILDING LOT AND INFILL LOCATION. OPPORTUNITY TO BUILD WITH LOCATION ON MAIN COMMERCIAL AREA. Seller financing may be available, upon approved credit and minimum down payment. The Seller may be willing to design and build a custom structure and finance the project OAC. (id:27910)
Mincom Kawartha Lakes Realty Inc.
200 - 323 Kerr Street
Oakville (Old Oakville), Ontario
Beautifully Finished Office Space. Very Clean And Bright With Large Window. Move-in Condition. Located On The Second Floor. Building Has An Elevator. Tmi Includes Heat, Hydro & A/C. **** EXTRAS **** Conveniently Located In Kerr Village. Bus Stop In Front Of The Building. (id:27910)
Century 21 Infinity Realty Inc.
19 Aldred Drive
Scugog (Port Perry), Ontario
Experience Lakeside Luxury Living at 19 Aldred Dr., Port Perry. This breathtaking property boasts a spacious open-concept layout, featuring a custom white kitchen perfect for entertaining and gathering for family dinners. Enjoy the warmth of a cozy family area with a wood stove, reading nook & multiple walkouts to the lakeside deck. With three bedrooms on the upper level, including a grand primary suite with ensuite, laundry and waterfront views, every corner exudes comfort and elegance. The property also includes a 3-car heated garage with a full in-law suite above, offering additional living space, full kitchen, 3pc bath and convenience of separate entrance. New septic installation on or before closing. Located just minutes from Port Perry, shopping, hospitals, and schools, this home offers the perfect blend of tranquility and convenience. Don't miss the opportunity to make this your forever home and enjoy the serenity of lakeside living every day. (id:27910)
Revel Realty Inc.
2 - 16050 Old Simcoe Road
Scugog (Port Perry), Ontario
Well established registered massage, osteopathy, reflexology, exercise studio business known as ""Live to Thrive Wellness"" located at high traffic intersection of Reach St and Old Simcoe across from Tim Horton's plaza; lots of parking, professionally finished space ready to turn key, move in and start operating, good adaptability and opportunity to expand within unit; treatment rooms are well soundproofed & ideal for any kind of clinical practitioner; good lease in place to October 2024 and can be renewed upon sale subject to landlord approval; 3 years financials available; independent contractors with agreements in place (id:27910)
RE/MAX All-Stars Realty Inc.
8 & 10 - 500 King Street W
Oshawa (Mclaughlin), Ontario
Great Retail & Professional Office Location in Oshawa. Situated On The North Side Of King St. Just East of Stevenson Rd. Its directly across the Street from the Oshawa Centre with Ample Parking & Signage. Excellent Street Exposure to Busy Traffic Flow (25,000+ Vehicles Daily). Approx. 4,000 SF of contiguous space and offer many configuration possibilities! **** EXTRAS **** Taxes & Operating Cost Set Out Above Includes Utilities! See Zoning & Foor Plans Attached. (id:27910)
Belmonte Real Estate
423 Irwin Street
Midland, Ontario
**FINANCING OPPORTUNITY** If buyers have a $300,000, sellers are willing to finance the remaining amount, easing your transition into this lovely home. Nestled in the heart of Midland, this inviting four-bedroom, two-bathroom home offers a perfect blend of comfort, style, and convenience. Spanning two levels, the property ensures ample space for families looking to settle in a serene neighbourhood with excellent community features. Step inside to find a well-constructed home that boasts durability and quality craftsmanship. The spacious layout provides practical living spaces with a welcoming atmosphere, ideal for family gatherings or a quiet evening at home. Situated on a generous lot, this property offers plenty of outdoor space for children to play and for adults to relax and entertain. The yard is an open canvas awaiting your personal touch to transform it into your private oasis. A highlight of this location is its proximity to valuable amenities. Just a short walk away is Tiffin Park—ideal for outdoor activities and family picnics. Groceries and essentials are conveniently located. For families considering schooling options, St. Theresa High School offers quality education in close vicinity. Make this home yours today! (id:27910)
Chase Realty Inc.
82 Golden Meadow Road
Barrie, Ontario
ELEGANT RENOVATED HOME WITH A 4-SEASON SUNROOM & EXPANSIVE BACKYARD! Welcome to your dream home in the coveted Innishore neighbourhood of South Barrie! This stunning home boasts unparalleled curb appeal with a charming covered private porch next to a serene walking trail that leads to the park and playground. As you enter, you'll be captivated by the fully renovated interior featuring designer finishes and paint colours, and gleaming hardwood floors. Entertain in style in the formal dining room or living room, which flow seamlessly into the sun-drenched, professionally designed kitchen. Here, you'll find quartz countertops, a breakfast bar, and stainless steel appliances. Step through elegant French doors into a breathtaking 4-season sunroom with 11-foot cathedral ceilings, hardwood floors, and hydro, providing a perfect space for relaxation and enjoyment year-round. Retreat upstairs to the luxurious primary wing, where you'll feel like royalty with tons of space to create a private oasis, complete with a dressing room with built-in organizers and a magazine-worthy 5-piece ensuite bathroom. Three additional spacious bedrooms share a beautifully updated 4-piece bathroom. The unspoiled basement, featuring large windows, awaits your personal touch to create a space that suits your family's needs. Outside, the nearly 200-foot deep private lot offers a fully fenced backyard that feels like your own private park, complete with a large deck and patio perfect for entertaining and perennial gardens enhanced by towering mature trees. Additional highlights include an attached two-car garage with a loft above for extra storage and all new windows and doors installed in 2014. Your #HomeToStay awaits! (id:27910)
RE/MAX Hallmark Peggy Hill Group Realty Brokerage
90 Highland Drive Unit# 2220-2221
Oro-Medonte, Ontario
YEAR-ROUND LIVING! TWO UNITS FOR THE PRICE OF ONE WITH ENDLESS AMENITIES IN HORSESHOE VALLEY! This property offers a resort-style chalet experience like no other! Situated just minutes away from an array of outdoor activities, including snowmobiling, skiing, hiking, bike trails, tree-top trekking, and world-class golfing, adventure awaits right at your doorstep. Unwind and rejuvenate at the nearby Vettä Nordic Spa, offering blissful relaxation amidst nature's beauty. Conveniently located just one hour from the GTA, with easy access to Barrie, Orillia, and Craighurst for all your daily essentials. Unit 2220 boasts a cozy one-bedroom with a full kitchen, family room, and balcony overlooking the serene trees and rolling hills. Unit 2221 features a charming bachelor suite comprising a bedroom, full bathroom, sitting room, and a convenient kitchenette, perfect for guests or potential rental income. Experience year-round living with access to abundant amenities, including a fully equipped athletic centre, party room, playground, gas fire pits, indoor/outdoor pool, and covered pavilion with BBQs, ideal for gathering with friends and family. Whether seeking a permanent residence surrounded by nature's beauty or an investment opportunity for lucrative rental income, this property offers endless possibilities. (id:27910)
RE/MAX Hallmark Peggy Hill Group Realty Brokerage
37 Honey Harbour Road Road
Honey Harbour, Ontario
Phase 1 Consent Approval for severance was Received for first 4 lots with hydrogeological study complete and environmental impact study complete! Much more land offering further severance and development opportunities. Perfect for developers, custom home builders for multiple opportunities, and investors looking for a gem to focus attention on. Desirable location in the community of Honey Harbour; the Gateway to 30,000 Islands on the shores of Georgian Bay. Location: site is located on a fully maintained paved road. Zoned Residential. Topography: 182m above sea level; flat land with mixed trees and rock. Buyers-in-waiting to purchase lots after severances complete. FULL Info Package is available. (id:27910)
Coldwell Banker The Real Estate Centre Brokerage
2279 Hyacinth Crescent Crescent
Oakville, Ontario
Luxury Living at Glen Abbey Encore, Opportunity to live in brand new luxury detached corner lot! 4 bedrooms, 4 washrooms, over 3,600 sq ft. features 10-ft ceiling on the main floor, 9ft on the 2nd floor and lower level. Over 200K spent on builder upgrades! Smooth ceilings and pot lights throughout. Family room features Waffle ceilings and a modern limestone gas fireplace. Coffered ceilings in Foyer and dining room, French doors added to Living room can be used a main floor office. The chef’s kitchen features top-of-the-line appliances, including a sub-zero panel-ready all fridge and all freezer, a 36-inch wolf gas stove, quartz countertop and marble backsplash. Also features a large island with quartzite countertop and extra cabinets on seating side of the island. Upgraded open riser staircase with glass railings, and a skylight that adds even more natural light throughout. The second level of this home features a large principal bedroom with an oversized walk-in closet and a 5 pc luxurious ensuite with his and hers sinks, frameless shower with rain shower head and body jets and a freestanding soaker tub. The three additional bedrooms are of a generous size, one with an ensuite and the other two share a jack and jill washroom. The laundry room is conveniently located on the bedroom level. Finally, The Unspoiled Basement is awaiting your finishing touches. This home is equipped with outdoor cctv cameras , video door bell, & self monitored alarm system. Front and backyards features irrigation system. Steps To playground, Splash Pad, Tennis Court , Trails and Deerfield Golf Club. Easy Access To Major Highways, Bronte GO Train station, and Top Rated Schools, A few minute drive to the lake. (id:27910)
Right At Home Realty
57 Ferndale Drive S Unit# 5
Barrie, Ontario
Location, location, this one has it! This beautifully appointed family friendly condo townhome is perfectly located for people seeking the convenience of local commerce, restaurants, schools, and access to the 400 Hwy. Downtown Barrie, a park with a hiking trail and a pond, the waterfront district and the Allandale GO Train are all easily accessible from this prime location. This condo setting includes its own community park and the townhome section includes a private drive and a single car garage for each of its units. Additional parking spots can be rented when available. With three levels and almost 1900 sgft, the layout provides plenty of space for privacy, for work and/or for entertaining. The main level has a large family room that includes a powder room and access to the deck. This area, with access from the main door entry could double as an awesome home office/work space. The second floor, with the kitchen, additional powder room and second family room is filled with large windows making this unit airy and bright. The spacious kitchen provides plenty of storage, work space and stainless steel appliances (new Fridge May 2024, new microwave June 2023 and new dishwasher Feb. 2023). The upper level has 3 good size bedrooms, including a spacious primary with a 4 piece ensuite and another full bath for the other 2 bedrooms. The outdoor spaces, front second level balcony and rear private back yard deck provide additional living space and sun for the entire day. Size and location make this one a standout. Don't wait to see this one! (id:27910)
RE/MAX Hallmark Chay Realty Brokerage
123 Middle Townline Road
Harley, Ontario
Wonderful ranch style home on a 1.8 acre country lot just south of Hwy 403 access, in the countryside. Opportunities galore! Currently offering 3 bedrooms, 2 full baths, approx. 2,200 sf of finished living space and a full basement with major in-law suite potential. The principal rooms are very spacious and bright, and the back entrance is perfect for a home-based office or for private entry into the basement for future secondary suite conversion. A single car attached garage with inside entry is super handy. Set back off a quiet paved road and surrounded by mature tree lines, offering plenty of privacy and space to yourself. Tons of space for the kids and dogs to run, or to have an inground pool installed or a new shop put up if you so desired in the future. Natural gas and fibre optic internet available. Imagine the family memories that can be made right here! (id:27910)
RE/MAX Twin City Realty Inc
130 Trafalgar Road N
Erin, Ontario
Discover the perfect blend of charm and tranquility in this charismatic 5-bedroom, 3-bathroom home. Boasting over 2,800 sq ft of thoughtfully designed living space, including a beautifully transformed attic that adds an inviting third floor, this residence offers a unique living experience. The meticulously landscaped garden seamlessly extends into a lush forest, creating a picturesque and serene backdrop for your daily life. Enjoy the best of both worlds with the home's peaceful setting, while still being within walking distance to downtown, where small-town charm and modern convenience meet. This property is a rare gem, offering an unparalleled living experience. (id:27910)
Royal LePage Meadowtowne Realty Inc.
40 Cayton Crescent
Bradford, Ontario
Pride Of Ownership! Immaculately Maintained 5 Bedroom, 3200+ SqFt Family Home Sitting On Large Pie Lot WithHigh-End Finishes Throughout. Main Floor Boasts Hardwood Flooring, Wainscoting, Crown Moulding, Smooth Ceilings &Pot Lights Throughout. Formal Dining Room Connects To Kitchen, Perfect For Entertaining! Custom Kitchen WithStainless Steel Appliances & Gas Stove, Tons Of Extra Storage Space, Centre Island, & Breakfast Area With Walk-Out ToBackyard. Huge Family Room With Gas Fireplace & Large Windows For Natural Light To Flow Through. Separate OfficeSpace With Electric Fireplace, Perfect For Working From Home! Upstairs, 5 Spacious Bedrooms Each WithSemi-Ensuites & Closet Space. Grand Primary Bedroom With Walk-In Closet & 5 Piece Bathroom With Soaker Tub &Walk-In Glass Shower, & His/Hers Sinks. Fully Fenced & Landscaped Backyard Oasis Features Beautiful InterlockedPatio, Covered Deck With Pot Lights, Lush Gardens, Irrigation System, Gazebo, & Garden Shed For Any Extra Storage!Pride Of Ownership! Immaculately Maintained 5 Bedroom, 3200+ SqFt Family Home Sitting On Large Pie Lot With High-End Finishes Throughout. Main Floor Boasts Hardwood Flooring, Wainscoting, Crown Moulding, Smooth Ceilings & Pot Lights Throughout. Formal Dining Room Connects To Kitchen, Perfect For Entertaining! Custom Kitchen With Stainless Steel Appliances & Gas Stove, Tons Of Extra Storage Space, Centre Island, & Breakfast Area With Walk-Out To Backyard. Huge Family Room With Gas Fireplace & Large Windows For Natural Light To Flow Through. Separate Office Space With Electric Fireplace, Perfect For Working From Home! Upstairs, 5 Spacious Bedrooms Each With Semi-Ensuites & Closet Space. Grand Primary Bedroom With Walk-In Closet & 5 Piece Bathroom With Soaker Tub & Walk-In Glass Shower, & His/Hers Sinks. Fully Fenced & Landscaped Backyard Oasis Features Beautiful Interlocked Patio, Covered Deck With Pot Lights, Lush Gardens, Irrigation System, Gazebo, & Garden Shed For Any Extra Storage! (id:27910)
RE/MAX Hallmark Chay Realty Brokerage
20 Tall Pines Drive
Tiny, Ontario
Top 5 Reasons You Will Love This Home: 1) Exceptional property ideally situated within walking distance of some of the most picturesque sandy beaches in Tiny, providing effortless access to breathtaking natural scenery and a plethora of recreational activities 2) Constructed by the renowned Viceroy Homes, celebrated for their unparalleled quality and craftsmanship, ensuring peace of mind with its durability, aesthetic appeal, and promising resale value 3) Designed with both functionality and entertainment in mind, boasting two fully equipped kitchens and a spacious great room with soaring cathedral ceilings and expansive windows that flood the space with natural light 4) Retaining charm and presenting an incredible opportunity for updates and personalization, allowing you to infuse your personal style and preferences into the house, transforming it into a contemporary haven while retaining the strength and integrity of its original construction 5) Expansive windows framing stunning views while also bathing the interior in natural light, creating a bright, airy atmosphere. 2,359 fin.sq.ft. Age 45. Visit our website for more detailed information. (id:27910)
Faris Team Real Estate Brokerage
Faris Team Real Estate Brokerage (Midland)
190 Cundles Road E
Barrie, Ontario
Highly profitable Laser and Medspa business for sale in Barrie. Located in a desirable building with lots of traffic at the corner of St. Vincent and Cundles. Established cliental with the potential to grow to a larger client base with repeat clients. Perfect opportunity for someone looking to expand their current business or medical professional looking for another revenue stream. (id:27910)
RE/MAX Crosstown Realty Inc. Brokerage
121 Mary Street Unit# 207
Creemore, Ontario
Welcome to this stunning 2-bedroom, 2-bathroom brand-new condo, a perfect blend of modern elegance and cozy comfort. Located in the picturesque village of Creemore, the Elizabeth floor plan offers a generous living space of 1010 square feet with a seamless flow of dining and living, designed to meet all your lifestyle needs. Bask in natural sunlight throughout the day with the condo’s prime southern exposure. The primary bedroom offers a spacious walk-in closet and generous 4 piece ensuite bathroom. The second bedroom is equally spacious, ideal for guests or a home office. Step outside to the oversized balcony, a true extension of your living space. It’s the perfect spot to enjoy your morning coffee, dine al fresco, or simply unwind while taking in the beautiful views of Creemore. Enjoy access to a range of building amenities designed to enhance your lifestyle, including a fitness center, social lounge, and secure underground parking. Nestled in the south end, this condo provides easy access to historic downtown, including shops, restaurants, library and parks. Enjoy the small-town charm while being just a short drive from urban conveniences. Don’t miss this opportunity to own a piece of Creemore’s charm in a modern, luxurious setting! (id:27910)
RE/MAX Hallmark Chay Realty Brokerage
10 Mallard Trail Unit# 436
Hamilton, Ontario
Exceptional unit in the sought-after Trend Boutique building, located in the heart of Waterdown. This stunning 853 square foot condo on the 4th floor offers an exceptional blend of modern design, upscale amenities, and convenience. This two-bedroom unit, complete with a versatile den and one bathroom, is thoughtfully designed to maximize space and natural light. The open-concept layout flows seamlessly from the living area to the gourmet kitchen, boasting upgraded stainless steel appliances, granite countertops, and sleek cabinetry. The two generous bedrooms provide ample space and comfort, with the additional den offering flexibility for a home office, guest room, or additional storage. High-quality flooring runs throughout the unit, with no carpet, ensuring a modern aesthetic and easy maintenance. The in-unit laundry adds to the convenience, making daily chores a breeze. The bathroom is stylishly appointed with contemporary fixtures and finishes, creating a spa-like atmosphere for your relaxation. Your private balcony is ideal for morning coffee, evening relaxation, or simply soaking in the scenery. Residents of the Trend Boutique building have access to a range of top-tier amenities, including a state-of-the-art gym and a stylish party room, perfect for hosting gatherings and social events. Adding to the appeal, this unit includes two dedicated parking spaces, a rare and valuable feature in condo living. Located in the vibrant community of Waterdown, this condo offers unparalleled convenience with close proximity to shopping, dining, parks, schools, recreational facilities and transit. Don't miss this opportunity to own a piece of Waterdown's finest real estate. Schedule a private showing today and experience the elegance and convenience of penthouse living in the Trend Boutique building. This condo is more than just a home; it's a lifestyle upgrade. (id:27910)
RE/MAX Escarpment Realty Inc.





