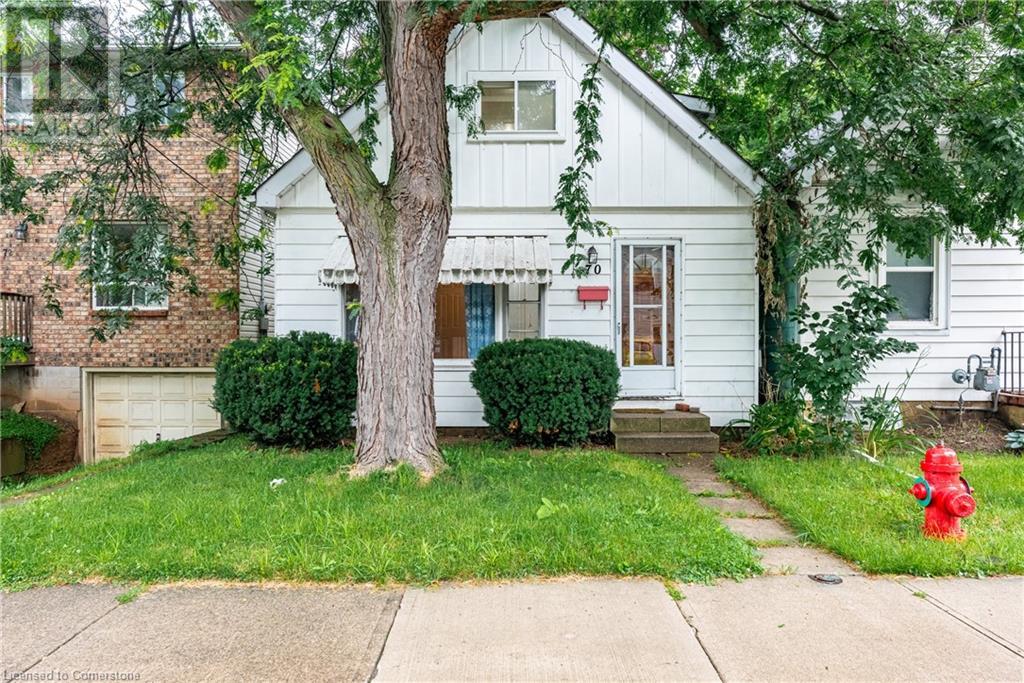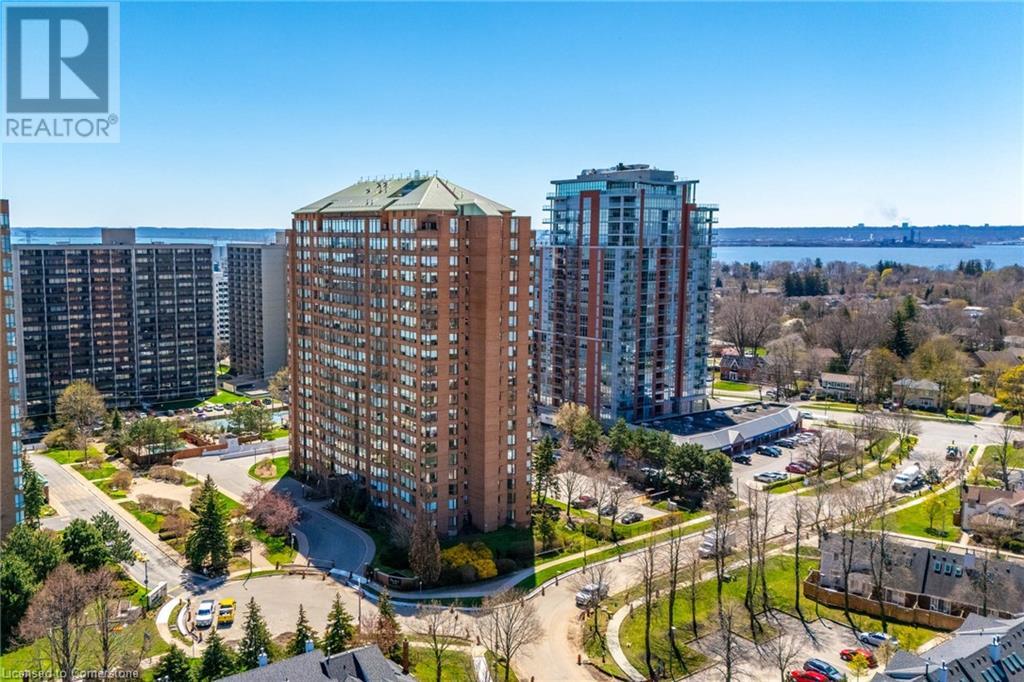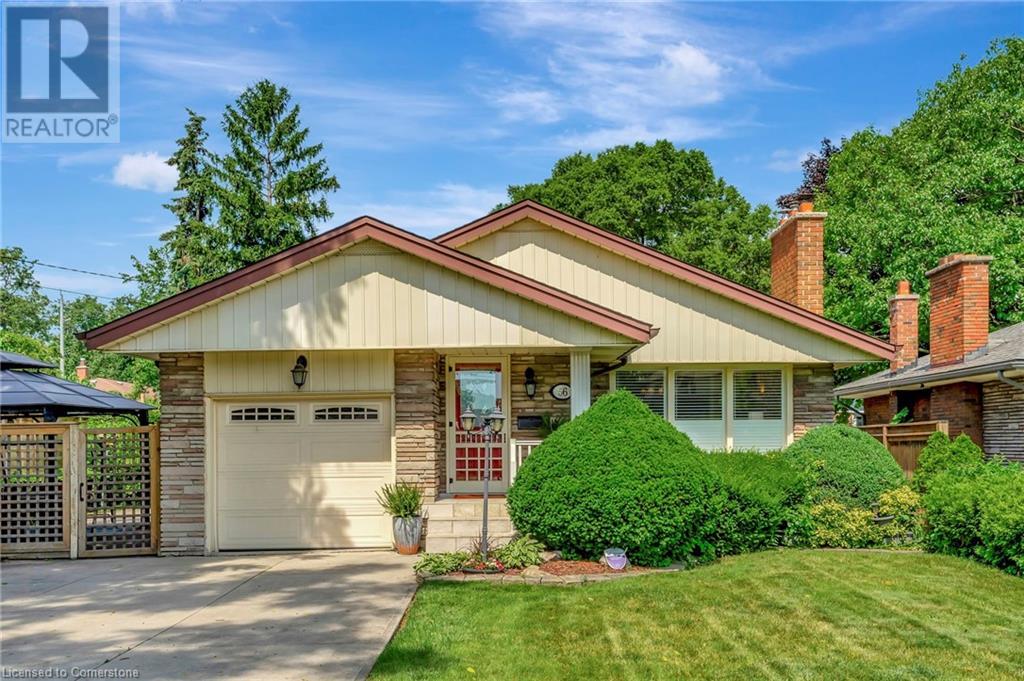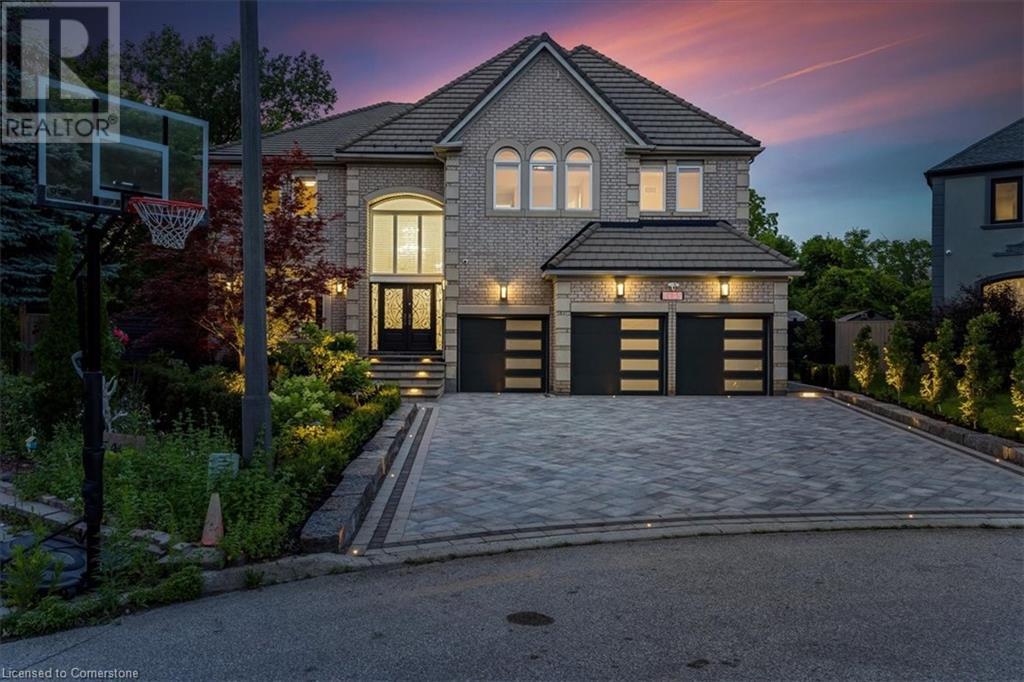1241 Strathy Avenue
Mississauga (Lakeview), Ontario
Welcome to 1241 Strathy Avenue, a stunning brand-new modern 3900 sqft masterpiece crafted by the renowned builders at Montbeck. This exquisite two-story residence boasts four spacious bedrooms and five luxurious bathrooms, epitomizing elegance and comfort. The expansive open-concept living area is adorned with pristine hardwood floors, creating a seamless flow throughout the home. A thoughtfully designed mudroom adds practicality to everyday living. The fully fenced backyard is an entertainer's paradise, featuring a lavish hot tub perfect for relaxation. The partially finished basement offers incredible potential, with 1100 sqft with a separate entrance providing the ideal setup for an in-law suite or rental income. While still allowing use for Owner. Additionally, the basement is roughed in for a state-of-the-art home theatre, conveniently located below the garage. Every detail of this home reflects superior craftsmanship and modern sophistication, making 1241 Strathy Avenue a true gem in luxury living. (id:27910)
RE/MAX Escarpment Realty Inc.
470 Dundas Street E Unit# 708
Waterdown, Ontario
Brand new 633 sf + 93 sf Balcony (per builder's plan) one-bedroom plus den condo offers the perfect blend of comfort, versatility, and location in a highly desirable area. Built by the award winning New Horizon Development Group. This unit features numerous upgrades throughout, including an oversized balcony which is approximately double the size of others providing a view south towards the lake, the best exposure in the building. Also, modern appliances and stylish finishes, the unit provides a contemporary living experience. The den adds valuable flexibility, ideal for use as a home office, guest room, or additional living space as needed. Situated in a prime location, residents enjoy convenient access to amenities, public transportation, and the vibrant offerings of the neighborhood. Whether looking for a cozy urban retreat or a functional space, this condo presents an excellent opportunity for both homeowners and investors seeking quality and convenience. Geothermal heating & cooling, includes 1 parking underground parking spot and 1 locker. Taxes not yet assessed. (id:27910)
RE/MAX Escarpment Realty Inc.
151 Craddock Boulevard
Jarvis, Ontario
BEING BUILT - The Sequoia from Willik Homes Ltd, a 2179 sq-ft, 2-storey, 4-bedroom in the picturesque Jarvis Meadows. The open-concept layout welcomes you with a large windows and 9’ patio that fills the space with natural light. This sets the stage for seamless entertaining and quality time with loved ones. Extend your living experience outdoors to the generously sized covered back deck, a perfect setting for outdoor relaxation and entertainment. Whether sipping morning coffee or hosting a summer barbecue, this space enhances the overall charm of the home. Retreat to the primary suite at the end of the day—a sanctuary designed for comfort and relaxation. A large walk-in closet ensures ample storage, while the ensuite bathroom dual sinks, quartz counters, and a beautifully tiled walk-in shower, offering a spa-like experience. Meticulous attention to detail and quality craftsmanship define The Sequoia, showcasing Willik Homes Ltd's commitment to blending style with functionality. Stone fireplace can be added. This home is currently being built with an anticipated completion date of December 2024. (id:27910)
Pay It Forward Realty
307 Royal Salisbury Way
Brampton (Madoc), Ontario
Must See This Renovated Backsplit 5 Level Home. You Won't Be Disappointed! Feshly Painted, Upgraded flooring throughout The Enite House, Concrete Side Walk, Patio, Grass, Finished Self Contained Basement Unit Roofing and Windows all new! Close To GO Station, Hwy 410, Rec Center, Park, Schools And Much More! **** EXTRAS **** Buyer To Verify All Measurements And Numbers Provided. Attach Schedule B, Disclosure & Form 801 With Offer. (id:27910)
Century 21 Premium Realty
101 Locke Street S Unit# 304
Hamilton, Ontario
Welcome to The Manhattan, 101 Locke's Largest Floor Plan with 1241 sq. ft. of Luxury Living Space, with an additional 460 sq. ft. of Personal, Private Outdoor Space. This 2+Den, 2 Full Bath unit includes 2 Parking Spots & 2 Storage Lockers. With S/W Exposure and Floor to Ceiling windows, the natural light in this unit is unlike any other. Upgraded with Hardwood Floors, Ceiling height kitchen cupboards with lit glass display cabinets, an oversized island with built-in wine rack, Quartz Countertops, Custom Shower glass door, and upgraded trim & door package, you can feel the quality of finishings through-out. Owner upgrades include a Concrete Panel Feature Wall, all Ceiling Light Fixtures, Electric Window Blinds, and Closet Organizers with pull-out drawers. Phantom screens on both french doors lead you out to the wrap-around balcony, finished with Brazilian Hardwood deck tiles with a black riverwalk border. Skirted with a gorgeous concrete railing, you'll have privacy from the street, yet stunning views of Locke St., the Escarpment, and beautiful Sunset views. The building's amenities are just an added bonus to this unit, with a gorgeous rooftop lounge and bar with panoramic city views, TV's, ping-pong table, fully-equipped gym, sauna, outdoor pilates deck, and a large outdoor patio with gas fireplace, BBQ's, high tops, dining tables and plenty of comfy seating options. Main floor amenities include a secured bicycle room and yes, a dog wash! Make Unit 304 Your Home Today! (id:27910)
Royal LePage State Realty
2375 Dobbinton Street
Oshawa (Windfields), Ontario
Welcome To This Beautiful Two-Storey Detached Home Located In The Highly Sought-After Windfields Community. Freshly Renovated, The Practical Open-Concept Main Floor Layout Features Pot Lights And Numerous Windows, Creating A Bright And Inviting Space. The Cozy Living Room Boasts A Unique Stone Feature Wall, Perfect For Mounting A TV Above The Alluring Fireplace. The Spacious Kitchen Is Equipped With Stainless Steel Appliances, Quartz Countertops, And A Modern Backsplash, With Clear Sight Lines To The Living Room And Breakfast Area, Which Opens To A Deck. Upstairs, You'll Find Four Spacious Bedrooms With Cozy Broadloom. The Primary Bedroom Retreat Includes A Walk-In Closet And A Four Piece Ensuite. Convenient Second Floor Laundry Room, Complete With A Closet, Makes Doing Laundry A Breeze. The Finished Basement With Separate Side Entrance Offers Endless Possibilities, Whether You Envision It As Additional Living Space For Your Growing Family Or An In-Law Suite. Large Windows Brighten The Lower Level, Creating An Inviting Atmosphere That Feels Nothing Like A Typical Basement. This Versatile Space Includes A Rec Area, Two Additional Rooms, A Full Bathroom, A Secondary Kitchen, And An Additional Laundry Room. Situated Near Highway 407 And 412, As Well As Steps Away From Ontario Tech University/ Durham College, Including Close Proximity To Costco, Canadian Brew House, Restaurants, Shopping, And More. Don't Miss The Opportunity To Call This Your New Home. **** EXTRAS **** Front And Backyard Irrigation System, Garage Shelves, Exterior Pot Lights (id:27910)
RE/MAX Hallmark First Group Realty Ltd.
16 Joanne Court
Hamilton (Ancaster), Ontario
Nestled in the heart of Old Ancaster off Lovers Lane, this Agrigento-built masterpiece at 16 Joanne Court is currently under construction and promises luxury living at its finest. Spanning over 4,400 sq.ft above grade, plus a fully finished basement, this home boasts premium finishes and European aluminum windows. Enjoy the expansive feel of 10-foot ceilings on the main floor, and 9-foot ceilings on both the second floor and basement. The oversized 3-car garage with 12-foot ceilings offers ample space.The main floor welcomes you with an open staircase with oversized custom one-piece windows, a den overlooking the fully landscaped property with an in-ground pool, and a dining area perfect for entertaining. The huge eat-in kitchen, featuring sliding doors to the outdoor porch with an outdoor kitchen, opens to a large family room with a cozy gas fireplace.The second level offers four bedrooms: two sharing a Jack and Jill 4-piece bathroom, a third with a 3-piece ensuite, and a primary suite encompassing the entire back end. This sanctuary includes a custom walk-in closet and a luxurious 5-piece bathroom.The basement is an entertainer's dream with a large rec room with a bar, games room, bedroom, 3-piece bathroom, sauna, fitness room, and a hidden vault door leading to the home theatre. Experience unparalleled elegance and comfort in this exceptional property, complete with a beautifully landscaped yard and an inviting in-ground pool as well as an outdoor 3 piece bathroom.From its stunning architectural details to its top-of-the-line finishes, this home is designed to offer the ultimate in luxury living. (id:27910)
Right At Home Realty
16 Fern Avenue
Kawartha Lakes (Dunsford), Ontario
Detached storey and one half, steps to Sturgeon Lake with private designated dock. Quiet waterfront community located outside of Dunsford. Water is currently not hooked up. House needs work. **** EXTRAS **** Deeded access to Sturgeon Lake. Designated dock location Leased from Kawartha Lakes with a 5 year renewal (id:27910)
Mcconkey Real Estate Corporation
19 Queen Mary Drive
St. Catharines, Ontario
Stunning Character Home in Desirable Neighborhood Discover this beautifully renovated home in a highly desirable neighborhood, just a short walk to downtown restaurants and theaters. Enjoy the ravine lot with stunning views from every room. Features: - Three bedrooms, large living room, and family room - Extensively renovated - Two full second-floor bathrooms and one main floor half-bathroom - Cozy gas fireplace in the family room - Wood-burning insert in the spacious living room - Modern kitchen on the main floor with additional wall oven and fridge in the family room - Hardwood and ceramic tile floors on the main floor -Master bedroom with bright ensuite bathroom and skylights - Large deck perfect for entertaining - Attached garage - Private, established gardens with garden shed and pond in a tree-lined neighborhood This home perfectly blends modern upgrades with cozy features, making it an ideal choice for your next move. Don't miss the opportunity to learn and make this your dream home. (id:27910)
RE/MAX Niagara Realty Ltd.
2 Grant Boulevard Unit# 18
Dundas, Ontario
Spacious 2 bedroom apartment available September 1st. Wonderful location close to McMaster, shopping plaza, restaurants, public transit, and Dundas Valley. Bright with large windows and private balcony. Laundry on-site. This is a walk-up building. Parking on on first-come first-serve basis. Rental Application, updated credit report, employment letter and pay stubs necessary. 24 hrs for showings. Hydro additional. RSA (id:27910)
RE/MAX Escarpment Realty Inc.
7203 Canborough Road
Dunnville, Ontario
Opportunity to purchase a 5.03 acre property in the country! Property is being sold under Power of Sale and is being sold in “as is where is condition”. There is a 950 SF dwelling that is on the land which is not livable. This property is under the jurisdiction of the Niagara Peninsula Conservation Authority (NPCA). Buyer to perform their own due diligence regarding development of the property. Don’t be TOO LATE*! *REG TM. RSA. (id:27910)
RE/MAX Escarpment Realty Inc.
70 Ward Avenue
Hamilton, Ontario
Incredible student housing investment, walking distance to McMaster University! This furnished property is the perfect opportunity for investors seeking a reliable income stream. The main and second levels feature five bedrooms, and a small common room providing space for students to study and relax. Additionally, the property includes a fully separate basement apartment with its own private entrance and kitchen, ideal for additional rental income or as a living space for a resident manager. Tenants will appreciate the large yard, perfect for outdoor activities and social gatherings. The property is conveniently located close to bus routes and shopping plazas, making daily commutes and errands effortless. Exceptional investment opportunity in a prime location! (id:27910)
RE/MAX Escarpment Golfi Realty Inc.
7203 Canborough Road
Dunnville, Ontario
Opportunity to purchase a 5.03 acre property in the country! Property is being sold under Power of Sale and is being sold in “as is where is condition”. There is a 950 SF dwelling that is on the land which is not livable. This property is under the jurisdiction of the Niagara Peninsula Conservation Authority (NPCA). Buyer to perform their own due diligence regarding development of the property. Don’t be TOO LATE*! *REG TM. RSA (id:27910)
RE/MAX Escarpment Realty Inc.
1270 Maple Crossing Boulevard Unit# 1403
Burlington, Ontario
Welcome to a great condo lifestyle! Step into this condo boasting two bedrooms plus a den/solarium, one and a half bathrooms and an array of upscale features, all nestled in the heart of vibrant Burlington. This home showcases a pristine white kitchen accented by a charming subway tile backsplash, stainless steel appliances, a convenient breakfast bar, and a wine fridge, perfect for indulging in culinary delights Unwind in the primary bedroom adorned with closet organizers and its own 4-piece ensuite bath, offering a private sanctuary to relax and rejuvenate. Say goodbye to laundromat trips with convenient in-suite laundry facilities, while 2 owned underground parking spaces and an owned locker provide rare and coveted storage solutions. Enjoy a plethora of amenities including an outdoor pool, BBQ area, tennis and squash courts, car wash, sauna, and a stylish party room, ensuring every day feels like a vacation. Situated just steps from the serene shores of Lake Ontario, and with easy access to public transit, Jo Brant Hospital, top-notch restaurants, shopping destinations, and the vibrant downtown Burlington scene, this condo offers the epitome of convenience and lifestyle. Don't miss out on the opportunity to make this your own urban oasis! (id:27910)
RE/MAX Escarpment Realty Inc.
56 Skyland Drive
Hamilton, Ontario
Beautiful, fully finished bungalow located on quiet sought after East Mountain neighborhood. Close to all amenities, approx. 1,343 sqft, situated on mature landscaped lot with private rear yard, large concrete driveway, single car garage. 3 bedrooms, 2 bath, large open concept living room and dining room area. Large kitchen with solid oak cabinets. large rec room area, great for entertaining family and friends, possible in-law situation. Many updates over the years. RSA. attached Schedule B & Form 801. (id:27910)
Royal LePage State Realty
886 Buchner Road
Welland, Ontario
Welcome to your dream home! This stunning luxury bungalow, on over 1 acre of pristine land, offers modern comfort and serene country living. With high-end finishes throughout, this property promises an exceptional lifestyle for discerning buyers. Step inside to an expansive open-concept living space, the main living area features high ceilings, large windows, and elegant floors. A cozy fireplace creates a warm and inviting atmosphere. The gourmet kitchen is equipped with top-of-the-line stainless steel appliances, custom cabinetry, stone countertops, and a large center island.The master suite is a private oasis with an ensuite bathroom featuring a walk-in shower and modern fixtures. The walk-in closet offers ample storage. This bungalow boasts four full bathrooms, each designed with contemporary style and comfort in mind.The finished basement includes a self-contained in-law suite with a separate entrance, bedroom, bathroom, kitchenette, and living area—ideal for extended family or guests. The deck is perfect for summer barbecues, while the built-in above ground pool offers endless fun. The landscaped yard provides space for simple country living. Features include an attached two-car garage, central heating and cooling, and modern fixtures throughout. Conveniently located near amenities, schools, and highways, this home offers a balance of seclusion and convenience. Don't miss out on this exceptional country luxury bungalow. Schedule your private tour today! (id:27910)
RE/MAX Escarpment Golfi Realty Inc.
51 Kaufman Drive
Hamilton, Ontario
Presenting a stunning two-storey home in the heart of Binbrook. This JBR home spans over 3000 square feet, meticulously upgraded for exquisite living. Step into the main floor, featuring a carpet-free design ideal for seamless entertaining and daily comfort. A spacious open-concept layout includes an Office/Den, 2-piece Powder Room, expansive Living Room with backyard access, and a chef's Eat-In Kitchen boasting granite countertops, stainless steel appliances, and a walk-in pantry. Upstairs, four generously sized bedrooms each offer ensuite bathrooms, ensuring privacy and convenience. The grand Primary Bedroom features dual walk-in closets and a luxurious 5-piece ensuite bath. Additional features include an oak staircase, fenced backyard with shed, wooden deck, and outdoor Kitchenette. Nearby are schools, parks, trails, and amenities. Don't miss this rare opportunity - schedule your private viewing today! (id:27910)
New Era Real Estate
5397 Roanoke Court
Mississauga, Ontario
Welcome to the 5397 Roanoke Court! This home is ideal for a busy family with many children, offering everything you need for family activities right at home. It features an indoor swimming pool with a retractable roof, swimming lessons up to Red Cross level 9 and children's birthday parties. The concrete outdoor mini-stadium transforms into a skating rink in the winter and a rollerblade arena or basketball court in the summer with three stadium lights. The backyard is ideal for family and social events. The newly renovated basement can be converted to suit your imagination. Nearly every aspect of this house has been upgraded ($450k) Newly Renovated Items Include Front driveway & lighting, landscaping, Garage epoxy flooring, New tiles and hardwood flooring, Painting, Swimming pool HVAC system. This house features Spacious Master bedroom with his and hers walk-in closets, plus walk-in closets in all four other bedrooms, Two Jack and Jill bedrooms with double sinks, Indoor pool with its own mechanical room, Basement with 8-foot high ceiling, separate entrance, large party room, full kitchen, bedroom, and gym, Beautifully lit garden in front and back and Unique lit interlock driveway. Ravine lot with greenery all around, south-facing for bright, all-day light. Located in quiet and safe court end, this home is close to all amenities, schools, shopping, hospital, and highways 403/401/407/QEW. This home is ready to meet the needs of a dynamic and active family. (id:27910)
Right At Home Realty
10 Kenmore Avenue Unit# 2
Stoney Creek, Ontario
Great small bay industrial units with large grade doors. Strong location in the Stoney Creek Industrial Park. 3,600 SF industrial unit with approx.16% office space. Offers and additional 600SF mezzanine. Close proximity to the QEW. (id:27910)
Colliers Macaulay Nicolls Inc.
11 Karen Avenue
St. Catharines, Ontario
Fantastic opportunity to make this custom, one owner home yours!! This charming solid brick bungalow features 3 well sized bedrooms and 2 full baths. Located in the north end of St. Catharines this home is steps to many amenities including parks, schools and shopping. Heated by a boiler (2002) and cooled by a forced air unit (2021). Excellent potential for an in-law suite as the lower level has a separate entrance, full kitchen and 3 piece bath! Take a look at the 3D Matterport and call for your private showing! (id:27910)
One Percent Realty Ltd.
7 East Street
Port Dover, Ontario
Welcome to 7 East St N, Port Dover – a stunning, custom-built bungalow completed in 2022. Spanning 1,973 square feet, this elegant residence boasts three spacious bedrooms and two luxurious bathrooms, offering modern comforts in a stylish setting. The home features high-end upgrades such as a James Hardie board and batten exterior, 8’ exterior doors, and an open-concept living room with raised ceilings and a stunning stone gas fireplace. The kitchen is a chef's dream, equipped with designer appliances, an induction range, custom cabinetry, and a massive island. Luxury vinyl flooring and high-end plumbing and lighting fixtures are found throughout the home, ensuring every detail is perfectly curated. The primary bedroom offers a tranquil retreat with a walk-in closet featuring built-in cabinets and a gorgeous ensuite bathroom. Additional conveniences include main floor laundry, central vac, insulation added to some interior walls, solid core interior doors, and automated lighting. Step outside to a large, covered porch with composite decking that leads to a professionally landscaped, low-maintenance backyard featuring a heated saltwater pool and irrigation system. The front porch offers a serene, park-like view, while the two-car garage provides ample storage. Located centrally in Port Dover, this beautiful home is close to Lake Erie beaches, schools, parks, golf courses, and restaurants. Don't miss the opportunity to make this exquisite home yours! (id:27910)
RE/MAX Escarpment Realty Inc.
56 Cambridge Avenue
Hamilton, Ontario
Welcome to 56 Cambridge Avenue, located in Hamilton’s friendly, sought-after Crown Point neighbourhood! This area offers a vibrant mix of charming homes, mature trees, ample street parking and amenities perfect for families, first-time buyers or downsizers. This bright, updated three-bedroom bungalow is cozy and on a deep lot, with a finished basement. This modern home includes a kitchen with sleek white cabinets, gleaming white tiled floors and quartz counters. The open concept kitchen flows directly into the eating area and living spaces with newer lighting fixtures and German engineered vinyl floors. The main bathroom is chic and features a large shower, floating vanity and modern finishes. The three bedrooms are comfortable and spacious, offering plenty of space for each family member. A handy second entrance provides convenient access to the mudroom and laundry room. Entertain friends and family or watch the kids/pets play in your large, fully fenced backyard. This home is close to amenities, schools, shops, hospitals, restaurants, cafés, transit and QEW. Don’t be TOO LATE*! *REG TM. RSA. (id:27910)
RE/MAX Escarpment Realty Inc.
615 Cumberland Avenue
Burlington, Ontario
Welcome to this lovely renovated 3+1 Bed, 3 Bath bungalow located in the sought out after Dynes neighbourhood of South Burlington! This property has 2,400 Sqft of living area and sits on a large, private lot with a detached 2 car garage/workshop. It features a large sun filled kitchen and dining area, open and spacious living area with brand new pot lights/lighting, window blinds, flooring, ceiling & paint. Separate side entrance to newly renovated basement. Large open concept rec room and renovated 3 piece bathroom with glass shower. New flooring, freshly painted (Besides the laundry room) and finished 4th bedroom. Over $10k in upgrades throughout the home including Hot Water Heater (2022)- Owned, Air Conditioner (2023) Washer & Dryer (2022) Dishwasher (2022). Steps from Burlington Mall, and very close to great schools, highways, and transit. Ready to move in! (id:27910)
RE/MAX Escarpment Realty Inc.
2 Elm Avenue
Hagersville, Ontario
Perfectly positioned on oversized mature lot in quiet area of Hagersville. Stunning home , completely updated and looking for a new family to love! The moment you enter the front door, you will be wowed by the open concept, de Boer custom kitchen featuring granite counter tops, luxury vinyl plank flooring, upgraded light fixtures. Plenty of windows to allow lots of natural light, California shutters, n/g fireplace in living room, extra den/office space and 2 pce bath rounds out the main floor. Upper level features 2 bedrooms, 4 pce bath and master suite with luxurious ensuite. Basement level has a finished rec room and utility space. Pack your bags this is the one you have been waiting for! Close to downtown, hospital, schools. Fenced yard, entertaining deck off kitchen with privacy and gazebo. (id:27910)
RE/MAX Escarpment Realty Inc
























