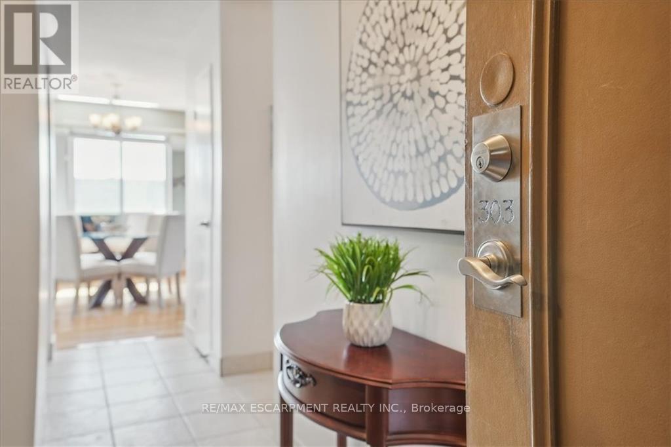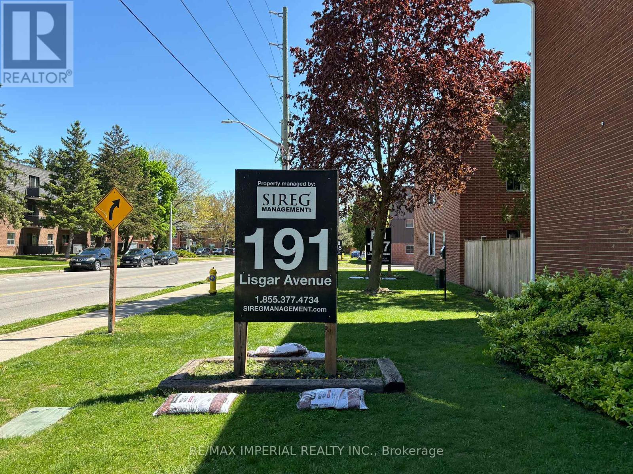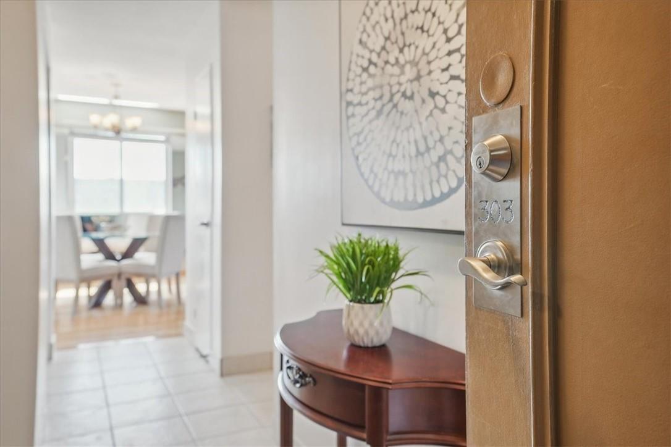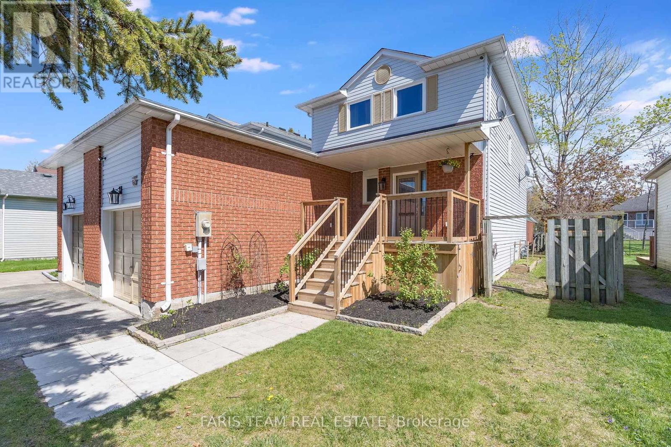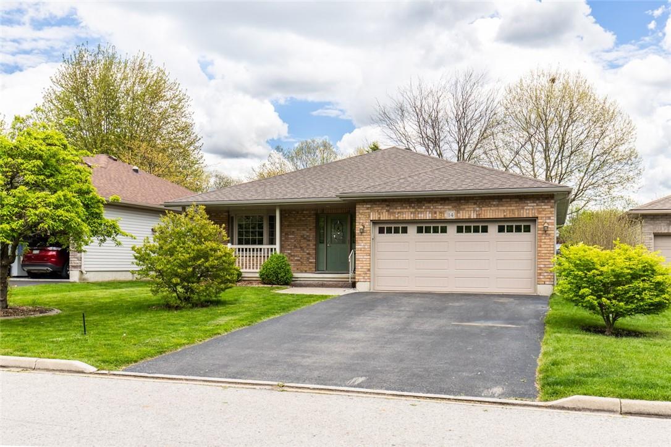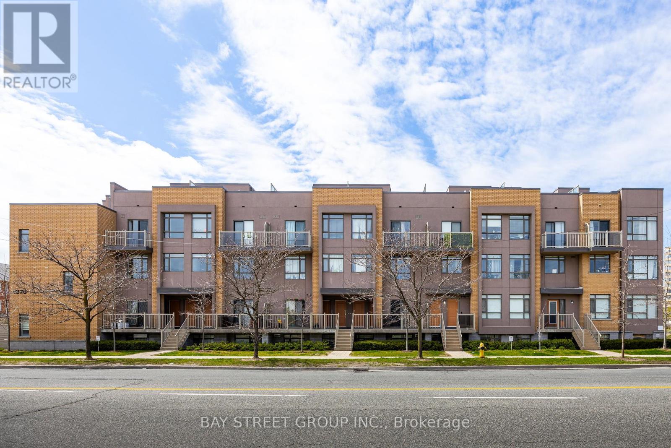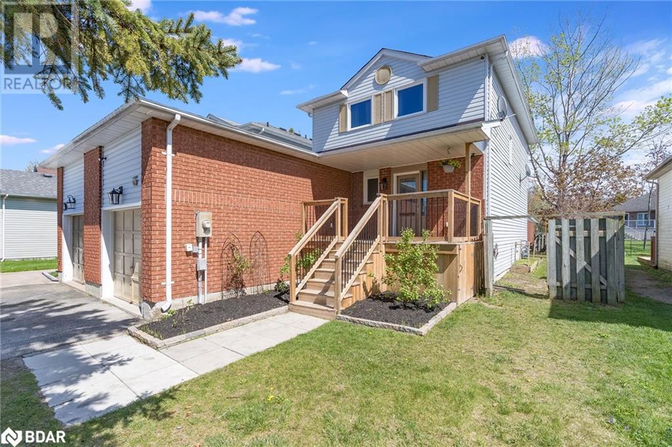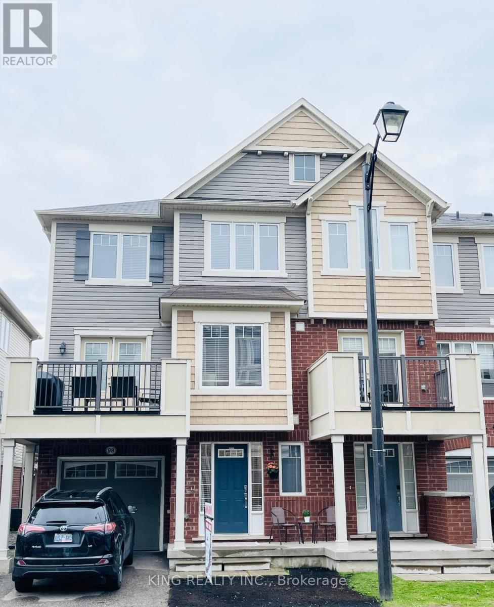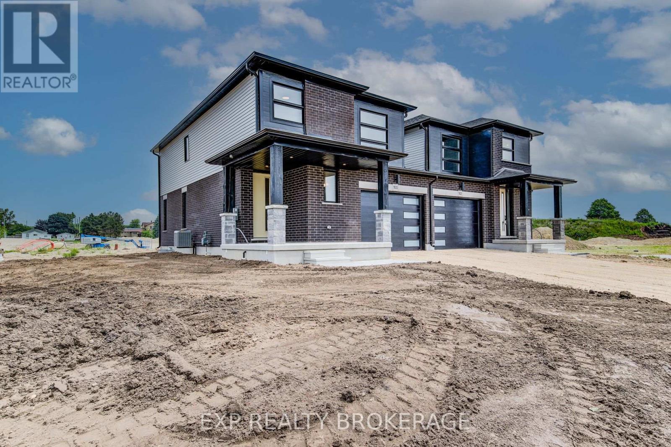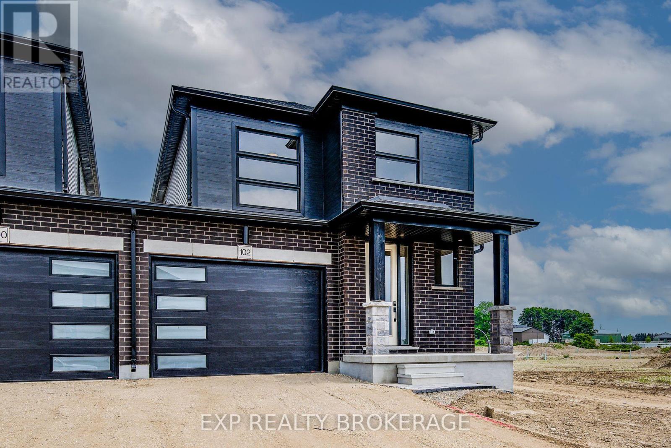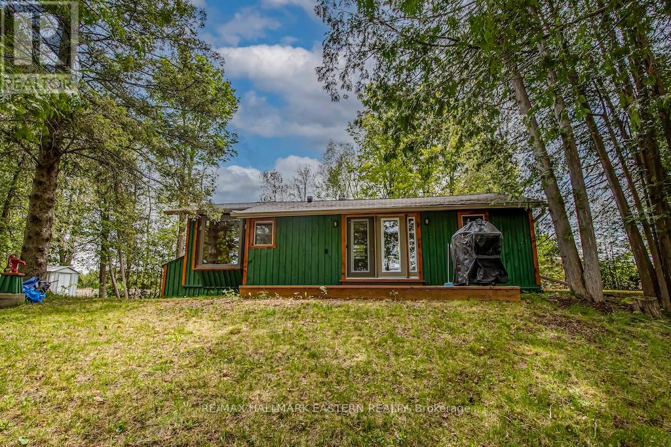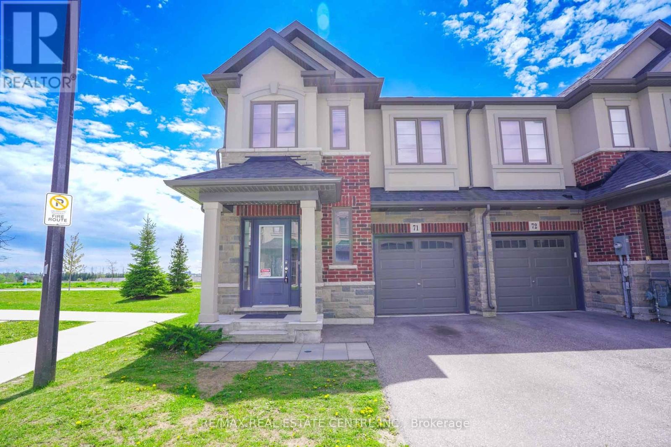303 - 301 Frances Avenue
Hamilton, Ontario
Big beautiful (1431 sq ft) 3 bedroom, 1.5 bathroom unit in Stoney Creek's premier lakeside Bayliner condos. You'll love the updated kitchen with lots of cupboard space, large windows and balcony access, both overlooking sparkling Lake Ontario. The huge living/dining room area can accommodate all your treasured furniture and features updated hardwood and a walk-out to a second glassed in balcony with outlets and views of majestic trees and the manicured grounds. The king sized primary bedroom has a walk-in closet and ensuite bathroom. The other two spacious bedrooms have large windows and double closets. The mobility-friendly main bathroom has a granite counter and walk-in shower with glass doors. Other features include a large laundry room and large pantry/storage room, fresh neutral decor throughout, and a conveniently located owned underground parking spot and storage locker. The condo fee includes: heat, a/c, hydro, water, Cogeco basic cable, high speed internet, building insurance and maintenance, use of amenities (gym, party room, library, workshop, pool, bbq area) and key fob access to the *Beach*. Find out why so many friendly owners wouldn't live anywhere else but the sparkling clean Bayliner condos. (id:27910)
RE/MAX Escarpment Realty Inc.
103 - 191 Lisgar Avenue
Tillsonburg, Ontario
Investment / First Time Buyer Opportunity! This Large & Affordable 1 Bedroom Condo Is Perfect For Retirement and/or First Time Buyer / Investor!! Market Monthly rent around $ 1250. Walking Distance To Downtown Tillsonburg Is A Great Advantage For Future Value! Close to Community Centre, Dog Park, Tillsonburg Lake, Senior Centre. $ 195 Monthly Management fee covers water, heat, hydro, parking, and Building insurance. Coin laundry 2nd floor. Property SOLD AS IS. OPEN HOUSE MAY. 26 SUNDAY 2-4 PM, Must contact listing agent before you come. **** EXTRAS **** Stove and Fridge (id:27910)
RE/MAX Imperial Realty Inc.
301 Frances Avenue, Unit #303
Stoney Creek, Ontario
Big beautiful (1431 sq ft) 3 bedroom, 1.5 bathroom unit in Stoney Creek’s premier lakeside Bayliner condos. You’ll love the updated kitchen with lots of cupboard space, large windows and balcony access, both overlooking sparkling Lake Ontario. The huge living/dining room area can accommodate all your treasured furniture and features updated hardwood and a walk-out to a second glassed in balcony with outlets and views of majestic trees and the manicured grounds. The king sized primary bedroom has a walk-in closet and ensuite bathroom. The other two spacious bedrooms have large windows and double closets. The mobility friendly main bathroom has a granite counter and walk-in shower with glass doors. Other features include a large laundry room and large pantry/storage room, fresh neutral decor throughout, and a conveniently located owned underground parking spot and storage locker. The condo fee includes: heat, a/c, hydro, water, Cogeco basic cable, high speed internet, building insurance and maintenance, use of amenities (gym, party room, library, workshop, pool, bbq area) and key fob access to the *Beach*. Come and visit the sparkling clean Bayliner condos and find out why so many friendly owners wouldn’t live anywhere else. (id:27910)
RE/MAX Escarpment Realty Inc.
33 Donald Crescent
Wasaga Beach, Ontario
Top 5 Reasons You Will Love This Home: 1) Welcome to this charming 2-storey Wasaga Beach home in a great, family-friendly neighbourhood within walking distance to an elementary school, the extensive Blueberry trails, a short distance to beautiful sandy beaches, and much more 2) This linked home (fully detached except for the garage wall) features a main level with a powder room, a kitchen with stainless-steel appliances including a gas stove, and a walk-in pantry, all while flowing into the large dining room and living room with patio doors leading to the large deck and views of the fully fenced backyard 3) The stairs with new iron spindles take you to the upper level, which features the primary bedroom with a walk-in closet, two additional bedrooms, and a renovated (2018) semi-ensuite bathroom with a deep and fully insulated tub 4) Many upgrades over the past few years include a new 13'x7' deck (2022) ideal for enjoying a morning cup of coffee with plenty of storage underneath, along with new vinyl flooring on the main level and upper level, and new shingles, all completed last year, along with new kitchen countertops and paint throughout completed this year, all windows replaced and upgraded in 2018, a 12-year-old central air conditioner, and a one-year tankless hot water tank on demand 5) The lower level includes a recreation room and a bonus room, currently used as a 4th bedroom, as well as the laundry room awaiting your finishing touches and an attached single-car garage with mezzanine for extra storage. Age 32. Visit our website for more detailed information. (id:27910)
Faris Team Real Estate
14 Schneider Drive
Port Dover, Ontario
This open floor plan bungalow, is located on a quiet street on the W side of Port Dover. Location is perfect to enjoy warm summer nights/sipping morning coffee from spacious front porch. Main floor is approx 1450 sq ft. The eat-in Kitchen has plenty of counter space, island with raised Breakfast Bar and a convenient built-in desk/office area and additional pantry space. Access backyard directly from kitchen to enjoy outdoor living and entertaining on the large deck. Easy to maintain laminate flooring on main level with carpeting in the 2 BR for added comfort. he Master Bedroom with ensuite is a PLUS with this home. Main floor Laundry Area provides additional convenience. Finished lower level features spacious Rec Rm (corner gas fireplace), 2 more Bedrooms and additional 3 pc Bath. Note the workshop and a large storage area would be great for the hobbyist. Double car garage has interior access to the home. (id:27910)
RE/MAX Escarpment Realty Inc.
305 - 1070 Progress Avenue
Toronto, Ontario
This Townhome Presents A Light Stone/Brick Exterior that Exudes A Warm Street Appeal. Positioned At the Serene End-Block of the Complex, This Unit Boasts A Beautifully Landscaped Front w/Lawn & Porch Space. Elevated Gracefully Above the Ground, It Offers >1000SF Space Spread Across 2 levels. Moving 1 Level Up To The Main Floor Is A Family and Social Gatherings Area. The 2 Bedrooms Above Make A Peaceful Retreat. Living, Dining & Bedrooms Are Brightly Lit w/Natural Light Shining Through the Large Windows Paired w/ Dual Roller Blinds, Blackout Roller Blinds(Master); Patio Door W/O To Balcony(2nd BR) Tuning Optimum Lighting As Needed. The Suite Comes w/ Excellent Amenities Such As An Open-Concept Kitchen w/ Wrap-Around Granite Counter Space, Undermount Sink , Cabinetry. Efficient Stairway Positioned Not to Interfere Living Space. The Stunning 302SF Rooftop Terrace With City Skyline & Sunset Views Complete With A BBQ Setup, Making It An Ideal Lounge Area For Family and Friends. **** EXTRAS **** Meticulously Maintained (Orig Owner). Freshly Painted. New LED Ceiling Lights, Dining Light. 5 min to 401, Transit Stops @Doorstep, Ttc Scarb Ext. Station 1 St Away. Close to Community Centre, Parks, Grocery, Shops, Hospital, Seneca, UoT... (id:27910)
Bay Street Group Inc.
33 Donald Crescent
Wasaga Beach, Ontario
Top 5 Reasons You Will Love This Home: 1) Welcome to this charming 2-storey Wasaga Beach home in a great, family-friendly neighbourhood within walking distance to an elementary school, the extensive Blueberry trails, a short distance to beautiful sandy beaches, and much more 2) This linked home (fully detached except for the garage wall) features a main level with a powder room, a kitchen with stainless-steel appliances including a gas stove, and a walk-in pantry, all while flowing into the large dining room and living room with patio doors leading to the large deck and views of the fully fenced backyard 3) The stairs with new iron spindles take you to the upper level, which features the primary bedroom with a walk-in closet, two additional bedrooms, and a renovated (2018) semi-ensuite bathroom with a deep and fully insulated tub 4) Many upgrades over the past few years include a new 13'x7' deck (2022) ideal for enjoying a morning cup of coffee with plenty of storage underneath, along with new vinyl flooring on the main level and upper level, and new shingles, all completed last year, along with new kitchen countertops and paint throughout completed this year, all windows replaced and upgraded in 2018, a 12-year-old central air conditioner, and a one-year tankless hot water tank on demand 5) The lower level includes a recreation room and a bonus room, currently used as a 4th bedroom, as well as the laundry room awaiting your finishing touches and an attached single-car garage with mezzanine for extra storage. Age 32. Visit our website for more detailed information. (id:27910)
Faris Team Real Estate Brokerage
Faris Team Real Estate Brokerage (Collingwood)
98 - 6020 Derry Road
Milton, Ontario
A Stunning, Gorgeous, High End Designed End Unit Townhome with Large Eat in Kitchen, Breakfast Bar, Open Concept Large Size beautiful Living and Elegant Dining Area With access to Balcony, Great For Summer Bbq's. All floor has Wide-Plank Laminate Floors. With Over 1250 Sqft in the most prestigious area along with great neighbourhood to raise your kids in fastest growing city of Milton (Derry Rd. and Tremaine) surrounded by luxuries like Walk To Schools, Shopping, Parks And The Velodrome, Just Short Drive To Rattlesnake Point And Kelso Conservation Area, Beautiful Walkways And Escarpment Views,Tims,Bank,Pizza,Nofrill Just A Few Steps Away. and guess what !! Minutes Away from Laurier University. (id:27910)
King Realty Inc.
100 Thackeray Way
Minto, Ontario
**BUILDER'S BONUS!!! OFFERING $10,000 TOWARDS UPGRADES PLUS A 6-PIECE APPLIANCE PACKAGE!!! LIMITED TIME ONLY** THE WOODGATE - A Finoro Homes built 2 storey brand new home with an open concept design is a modern take on family living that offers a comfortable inviting space for the whole family. Unlike your traditional floor plans, this home is only semi-attached at the garage wall for additional noise reduction and privacy. The exterior of the home features clean lines and a mix of materials such as brick, stone, and wood. The facade is complemented by large windows and a welcoming entrance with a covered porch and modern garage door. The ground floor boasts a generous 9' ceiling and open-plan living, dining, and kitchen area. The walls are painted in a neutral, modern color palette to create a bright and airy atmosphere. The flooring is hardwood adding warmth and elegance to the space which compliments the stone topped kitchen counters and modern lighting package. The kitchen is functional with clean lined cabinetry and a large center island with a breakfast bar overhang. A stylish staircase leads to the second floor where you will unwind in your primary bedroom suite complete with large windows, a walk-in closet, and ensuite bathroom featuring a fully tiled walk-in shower with glass door. Two additional bedrooms, each with ample closet space, share a well-appointed full bathroom with modern fixtures and finishes.**Ask for a full list of incredible features and inclusions! Additional $$$ builder incentives available for a limited time only! Photos and floor plans are artist concepts only and may not be exactly as shown. (id:27910)
Exp Realty
102 Thackeray Way
Minto, Ontario
**BUILDER'S BONUS!!! OFFERING $10,000 TOWARDS UPGRADES PLUS A 6-PIECE APPLIANCE PACKAGE!!! LIMITED TIME ONLY** THE WOODGATE - A Finoro Homes built 2 storey brand new home with an open concept design is a modern take on family living that offers a comfortable inviting space for the whole family. Unlike your traditional floor plans, this home is only semi-attached at the garage wall for additional noise reduction and privacy. The exterior of the home features clean lines and a mix of materials such as brick, stone, and wood. The facade is complemented by large windows and a welcoming entrance with a covered porch and modern garage door. The ground floor boasts a generous 9' ceiling and open-plan living, dining, and kitchen area. The walls are painted in a neutral, modern color palette to create a bright and airy atmosphere. The flooring is hardwood adding warmth and elegance to the space which compliments the stone topped kitchen counters and modern lighting package. The kitchen is functional with clean lined cabinetry and a large center island with a breakfast bar overhang. A stylish staircase leads to the second floor where you will unwind in your primary bedroom suite complete with large windows, a walk-in closet, and ensuite bathroom featuring a fully tiled walk-in shower with glass door. Two additional bedrooms, each with ample closet space, share a well-appointed full bathroom with modern fixtures and finishes.**Ask for a full list of incredible features and inclusions! Additional $$$ builder incentives available for a limited time only! Photos and floor plans are artist concepts only and may not be exactly as shown. (id:27910)
Exp Realty
662 Robel Drive
Smith-Ennismore-Lakefield, Ontario
Completely renovated and updated, this 4 season cottage shows like new. Surrounded by water on both sides of the property sitting on a private level lot overlooking Buckhorn Lake with western exposure and sunset views. Interior features a gas fireplace, tongue & groove wood interior and walk out to the rear deck which overlooks the water. (id:27910)
RE/MAX Hallmark Eastern Realty
71 - 324 Equestrian Way
Cambridge, Ontario
Beautiful, Spacious, End Corner Unit Freehold Townhouse. 1780 SqFt, 2 Storey Built In 2020 Which is Located in Cambridge. Main Floor Has: Huge Open Concept Kitchen with Dining, Lots of Cabinets, Stainless Steel Appliances, Huge Living Room, Access to Backyard From Patio Door and Huge Patio, 2 Piece Bathroom. Second Floor Has: 3 Decent Sized Bedrooms, Common Bathroom, Master Bedroom with Ensuite and Walk-In Closet, Laundry. Basement Has: Unfinished Basement. Lots of Shopping Options,401 Nearby and Great Schools. Perfect for First Time Home Buyers and Investors. Don't Miss Your Chance to this Amazing House!! (id:27910)
RE/MAX Real Estate Centre Inc.

