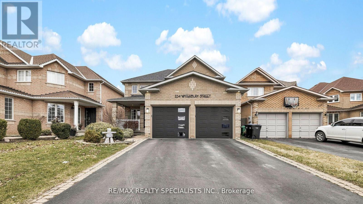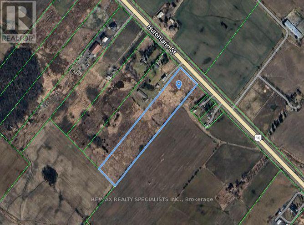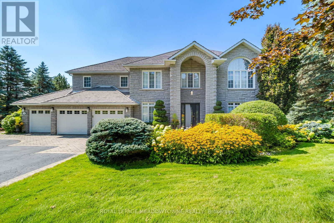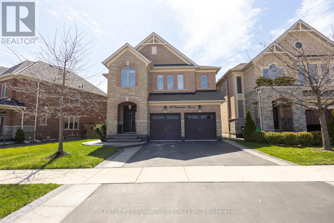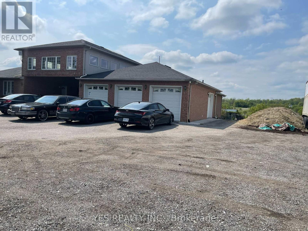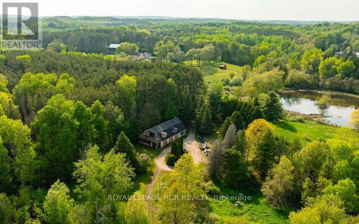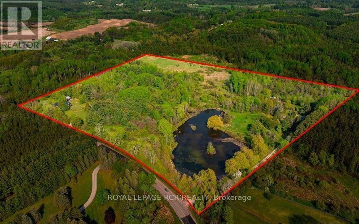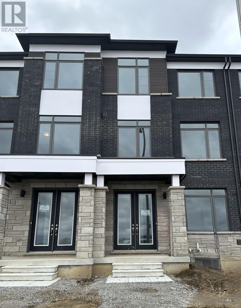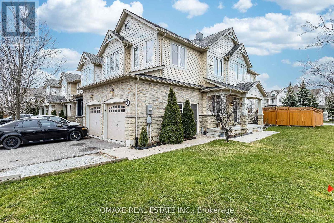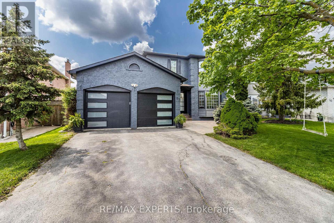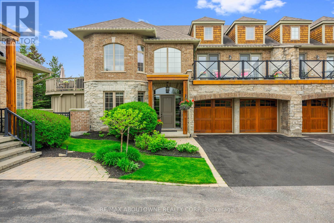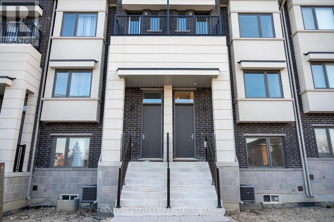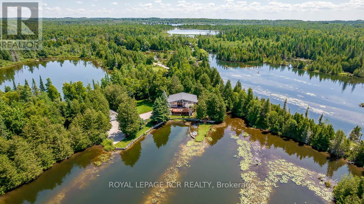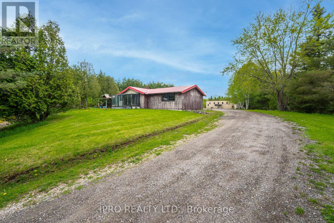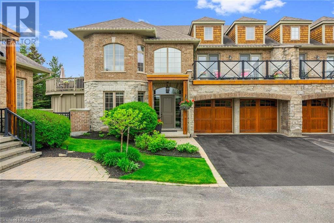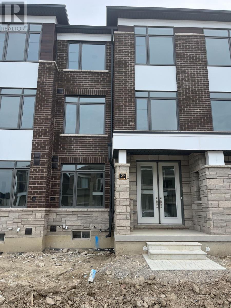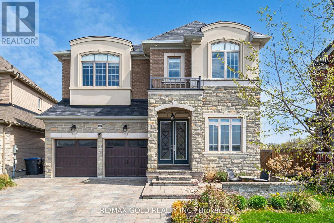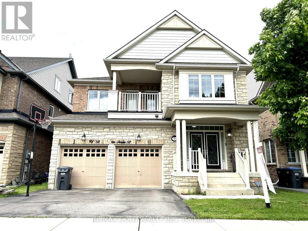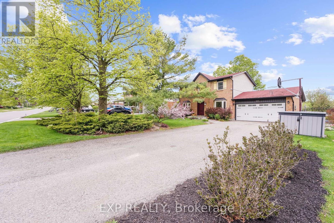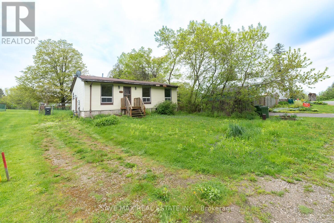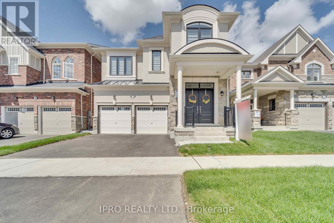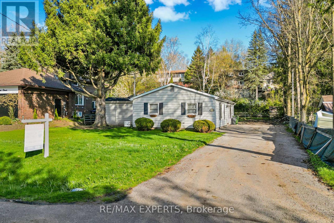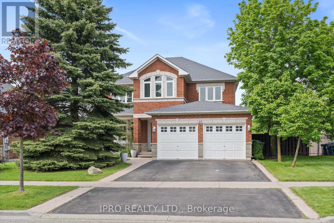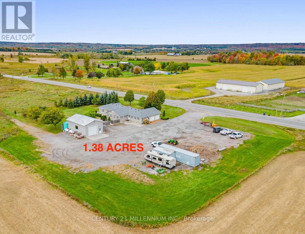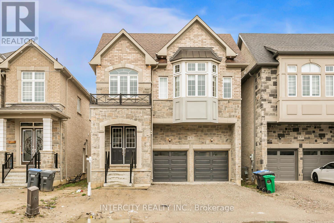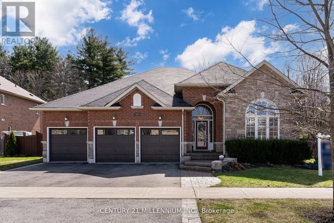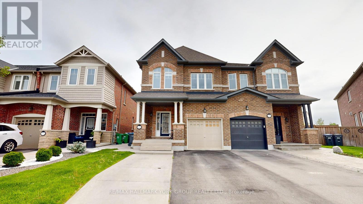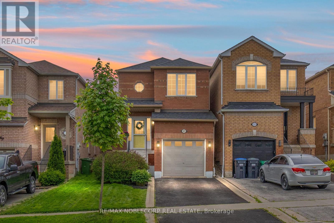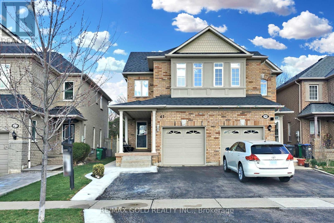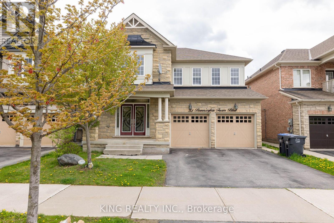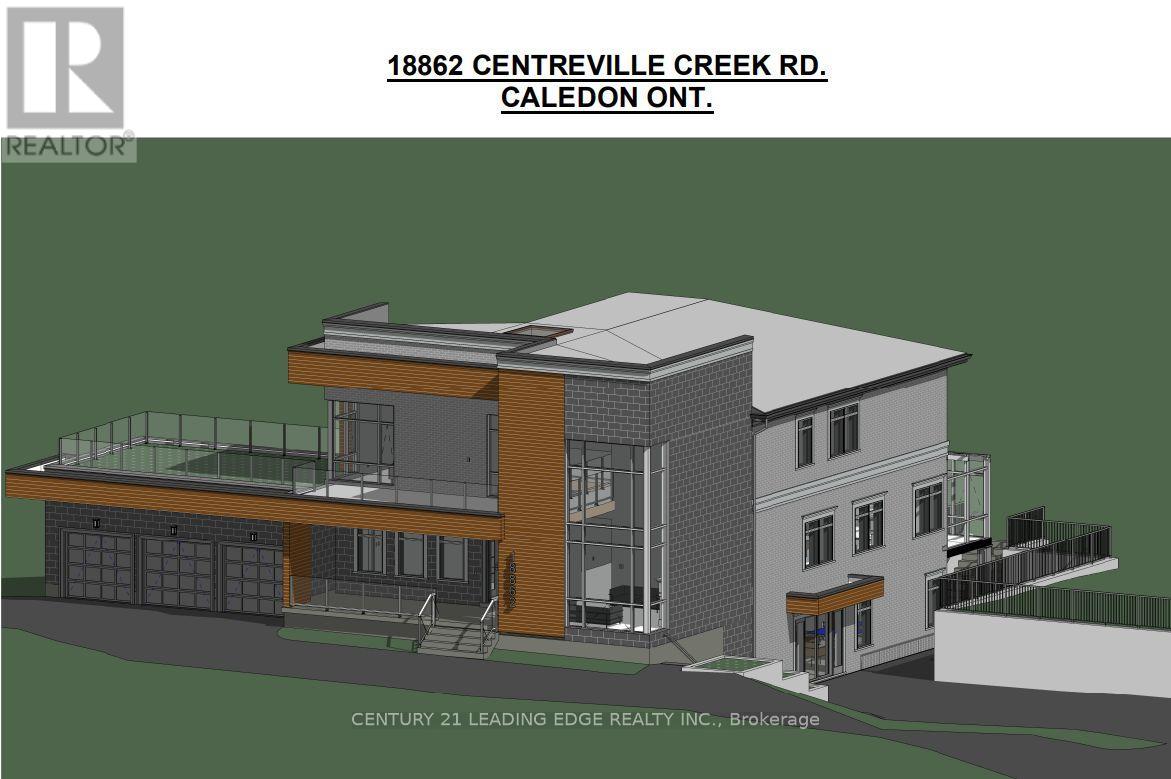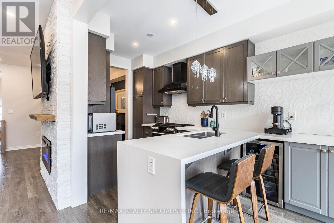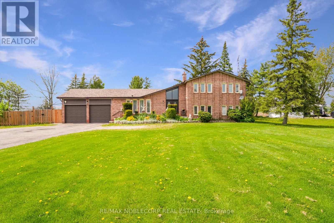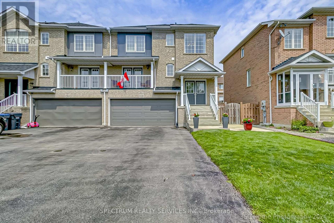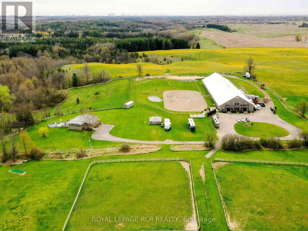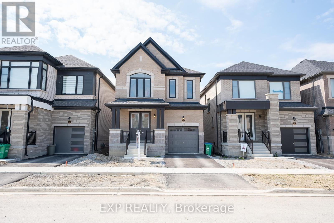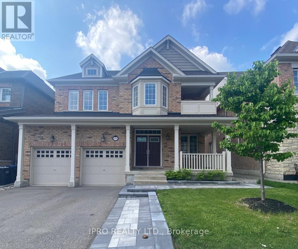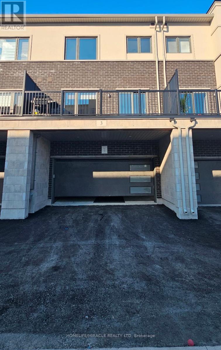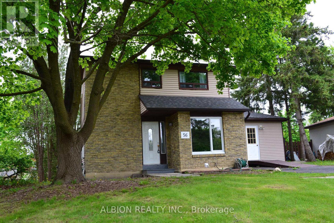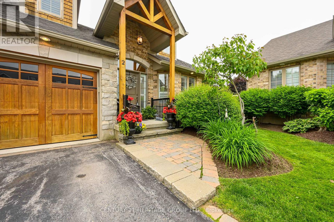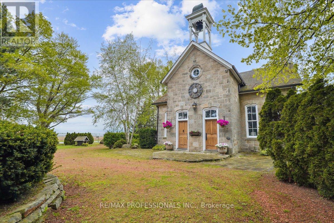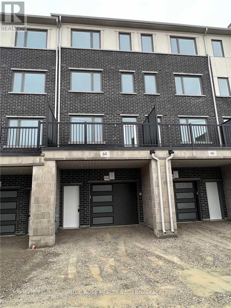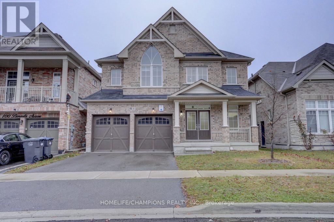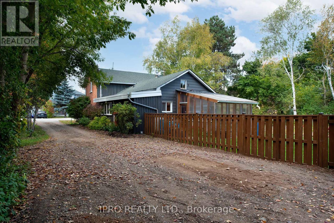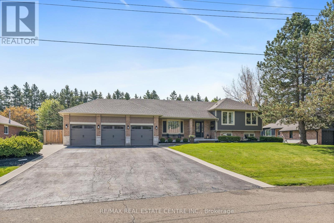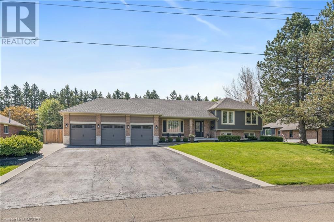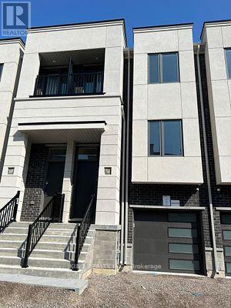234 Waterbury Street
Caledon, Ontario
JUST ONE WORD !! WOW !! welcome to this beautiful detached four-bedroom Three washroom house, This Open Concept Home Is Bright With Natural Light, Separate living room / dining room and family room Comes with a fantastic eat-in kitchen that opens to your west-facing saltwater Heated pool. A gas fireplace in the main level family room leads to the main floor laundry and garage door. This is unlike any other house! This summer, spend time together by the pool and create memories! Don't pass up this stunning residence. Walk-Out To Fully Fenced Backyard With Amazing in ground pool *This Is In A Terrific Family Neighborhood Close To All Amenities. Schools, Parks, Transit & More! (id:27910)
RE/MAX Realty Specialists Inc.
0 Hurontario Street
Caledon, Ontario
GREAT OPPORTUNITY FOR AN INVESTOR. THIS LAND IS LOCATED VERY CONVENIENTLY TO THE PROPOSED 413 HWY WITH FRONTAGE ON HWY 10. THE LAND IS FLAT WITH GREAT POTENTIAL FOR FUTURE DEVELOPEMENT. (id:27910)
RE/MAX Realty Specialists Inc.
4 Stonehart Street
Caledon, Ontario
This stunning home in Stonehart Estates boasts a fantastic floor plan, featuring a gourmet kitchen equipped with built-in stainless steel appliances, porcelain floors, and granite counters, tile Backsplash, this inviting family central space overlooks the tranquil Muskoka oasis backyard, complete with a composite deck, inground pool, and hot tub, perfect for outdoor entertaining. The family room impresses with 20-foot ceilings, while the formal dining room and living room with oversized windows provide ample natural sunlight. Adding to the allure, a practical main floor office offers functionality and convenience. Upstairs, four sun-filled bedrooms await, including a primary suite with a spa-like 5-piece ensuite bathroom. The professionally finished walkout basement is an entertainer's dream, featuring a large recreation/pool room, family room with a gas fireplace, and a custom-built bar with a bar fridge. The basement also includes a luxurious 3-piece bathroom and 5th bedroom. The walkout offers direct access to a spacious patio and private backyard playground all through double French doors. This meticulously designed home combines elegance with practicality, offering a luxurious retreat for both relaxation and entertainment (id:27910)
Royal LePage Meadowtowne Realty
22 Cedarholme Avenue
Caledon, Ontario
Welcome to your dream family home! This stunning residence offers a perfect blend of modern luxury and comfortable living, featuring 4 bedrooms, 3.5 bathrooms, and a beautifully finished basement suite with 9ft ceilings, 2 bedrooms, 2 bathrooms, and a convenient kitchenette. The main level boasts an open-concept layout with a gourmet kitchen equipped with Jenn-air stainless steel appliances and quartz countertops, flowing seamlessly into a cozy living room with a fireplace. Upstairs, a serene primary bedroom oasis awaits with a luxurious ensuite bathroom, while three additional bedrooms provide ample space for family or guests. The fully finished basement suite, complete with its own entrance, offers ultimate flexibility and privacy, making it ideal for extended family, guests, or rental income. Outside, enjoy a landscaped backyard with a spacious patio. Additional features include an attached garage, hardwood flooring, and high-end finishes throughout such as crown molding, accent walls, pot lights, and light fixures! Don't miss out on the opportunity to call this remarkable property your home! Schedule your showing today. **** EXTRAS **** Water Softener installed - Lease to own take over available. (id:27910)
Century 21 Paramount Realty Inc.
7048 King Street
Caledon, Ontario
Discover this beautiful corner property in Caledon, set on 10.20 acres with over 800 feet of frontage on King St. This estate features two separate homes, each with its own driveway.The mainhouse offers a family-sized kitchen, spacious living areas, main floor laundry, and multiple walkouts. The finished lower level includes a large kitchen, five bedrooms, a bathroom, andadditional walkouts to the yard.An added wing on the main floor provides a living room, dining area, three bedrooms, a separate entrance, and an unspoiled basement with yard access. Both homes are currently rented for a total of$11,000 per month, making this property a fantastic investment opportunity with its extensive land,dual homes, and rental income. ** This is a linked property.** **** EXTRAS **** All Elf's, All Windows Covering, Ridge, Stove, Washer ,Dryer. (id:27910)
Yes Realty Inc.
7835 Patterson Sideroad
Caledon, Ontario
First time on the market in nearly 100 Years! The property offers a serene retreat for those seeking nature while being close to major highways and the GTA off a scenic paved road. The original bungalow is in need of repair but features the original cozy wood burning fireplace and a sun filled vaulted ceiling living room. The basement has an in-law suite with walk-out entrance, full kitchen and wood burning stove. Follow the west driveway entrance, lined with willow trees, that leads to the 3 Bay Heated Workshop with extended height garage doors, equipped for creative endeavors and the possibilities for a home based business. The accessory apartment promises additional accommodations or a place to live while you renovate or build your dream home. The sprawling 3-acre spring-fed pond adds a touch of tranquility, inviting moments of reflection and relaxation. With the potential for a hobby farm, the property opens doors to sustainable living and agricultural pursuits. The walking and ATV trails for exploration, promising adventures and discoveries amidst the natural beauty that surrounds this 30 acre estate. **** EXTRAS **** All spaces are in need of finishing touches. Do not walk the property without an appointment and agent present. All decks in need of repair, do not enter deck areas. Please see attachments for further property details. (id:27910)
Royal LePage Rcr Realty
7835 Patterson Sideroad
Caledon, Ontario
First time on the market in nearly 100 Years! The property offers a serene retreat for those seeking nature while being close to major highways and the GTA off a scenic paved road. The original bungalow is in need of repair but features the original cozy wood burning fireplace and a sun filled vaulted ceiling living room. The basement has an in-law suite with walk-out entrance, full kitchen and wood burning stove. Follow the west driveway entrance, lined with willow trees, that leads to the 3 Bay Heated Workshop with extended height garage doors, equipped for creative endeavors and the possibilities for a home based business. The accessory apartment promises additional accommodations or a place to live while you renovate or build your dream home. The sprawling 3-acre spring-fed pond adds a touch of tranquility, inviting moments of refection and relaxation. With the potential for a hobby farm, the property opens doors to sustainable living and agricultural pursuits. The walking and ATV trails for exploration, promising adventures and discoveries amidst the natural beauty that surrounds this 30 acre estate. **** EXTRAS **** All spaces are in need of finishing touches. Do not walk the property without an appointment and agent present. All decks in need of repair, do not enter deck areas. Please see attachments for further property details. (id:27910)
Royal LePage Rcr Realty
12358 Mclaughlin Road
Caledon, Ontario
Welcome to this brand new, bright and spacious full house, with level 2&3 upgrades. It offers 3 bedrooms + 1 big office room on ground floor,4 bathrooms, living room, dining, kitchen and a huge balcony stepping out from living room. Primary bedroom has an attached balcony, a walk in closet and Ensuite bathroom with glass shower. The family-sized kitchen boasts quartz countertops, upgraded backsplash, stainless steel appliances, and ample storage space. Enjoy the convenience and luxury with double door entrance, upgraded hardwood, upgraded vanity, quartz counter top in all bathrooms, laundry with tub at the ground floor, central vacuum, second entrance through the garage, electric fireplace in the living room. A highly desirable location with steps to main road for easy commute, close to schools, parks, public transit, shopping, grocery and close proximity to Hwy 410. **** EXTRAS **** Brand New Appliances: Fridge, Stove, Dishwasher, Washer & Dryer, Central Vacuum. New window blinds Utilities extra. No Pets. No Smoking/ vaping please (id:27910)
Homelife/miracle Realty Ltd
2 Maplerun Street
Caledon, Ontario
""Welcome to Southfields Village in Caledon! This end unit freehold townhome is a gem, built by Monarch with a rare feature: a double garage, adding both convenience and value. The curb appeal is undeniable, boasting a beautifully fenced cedar yard and a spacious deck, perfect for outdoor gatherings.Inside, you'll find a layout that's both practical and stylish. With 4+1 bedrooms, including a unique in-law suite complete with its own 3-piece bath and kitchenette, this home offers versatility for multi-generational living or guest accommodation. Convenience is key, with powder rooms located on both the main and lower levels.The interior is brimming with upgrades, from the 9-foot ceilings that enhance the sense of space, to the elegant granite countertops and backsplash in the kitchen. Dark hardwood floors flow throughout, adding warmth and sophistication, while the upper-level laundry adds practicality to daily living.Finished in modern grey paint, this home is move-in ready, offering a blend of functionality and style that's sure to impress, entrance to garage from inside, and Garage insulated with heat vent. Don't miss out on the opportunity to make this your dream home in Southfields Village!"" **** EXTRAS **** The garage features a separate door entrance, high-efficiency furnace .For added convenience, a small monthly fee of $107 covers snow removal and grass cutting for the common areas. Stainless steel appliances & a shed included (id:27910)
Omaxe Real Estate Inc.
93 Goodfellow Crescent
Caledon, Ontario
Awesome 3 bedroom home In Bolton's sought after North Hill. Situated on a 46' premium pie shaped lot widening to just under 60' across the rear! Beautifully renovated and walking distance to schools and community centre featuring plank hardwood throughout, pot lights, gas fireplace and glass railings. Chefs kitchen complete with quartz countertops, kitchenaid appliances and breakfast bar. Basement is finished with rec room, bedroom, pot lights throughout and 3pc bathroom is roughed-in. Don't miss your chance to view this home!! (id:27910)
RE/MAX Experts
3 - 4 Reddington Drive
Caledon, Ontario
Nestled in the charming Palgrave community in Caledon, this stunning two-story semi-detached home offers a perfect blend of luxury, comfort, and convenience. Situated within the exclusive enclave of Legacy Pines, residents enjoy access to the Legacy Pines Golf Course, promising a wealth of recreational opportunities in a maintenance-free living environment. Ascending to the second level, you'll be greeted by a sun-filled living room with vaulted ceilings, creating an open and airy atmosphere. The open concept kitchen boasts built-in stainless steel appliances, stone countertops, and a welcoming island with breakfast bar, adding to the heart of the home. A separate formal dining room is ideal for hosting gatherings and entertaining guests. Additionally, the primary bedroom suite exudes spaciousness and tranquility, featuring a spa-like ensuite bathroom and walk-through closet. Step outside of your bedroom to your very own private hot tub. An additional bedroom, study and bath on the second level provide ample space for family or guests, while upper-level laundry adds practicality to daily routines. Outside, a large deck offers an intimate space to enjoy the serene views, perfect for your morning coffee or outdoor entertaining. The main level boasts two bedrooms, a cozy family room with a fireplace, and an additional bath. As part of the Legacy Pines community, residents benefit from a gated enclave with amenities such as a clubhouse, fitness center, tennis, pickle ball and bocce ball. The allure of a private village enclave, coupled with scenic walking trails, natural ravines, creates a leisure paradise that residents can be proud to call home. With exterior maintenance taken care of through the common element fee, this beautiful home offers a unique opportunity for easy living and active adult lifestyles. Whether you seek relaxation, recreation, or a place to call your own, this stunning residence embodies comfort, luxury, and convenience in every detail. **** EXTRAS **** Garage can accommodate electric Tesla charger. (id:27910)
RE/MAX Aboutowne Realty Corp.
142 Landsbridge Street
Caledon, Ontario
Beautiful & Bright, Brand New Double Garage Townhouse In Bolton's Most Desirable Neighbourhood! 3 Bedroom Layout + Office (Also Can Be 4th Bedroom), 4 Washrooms. A Spacious Open Concept Layout, 9Ft Ceiling, New Kitchen Cabinets, New Appliances And Quartz Countertop. Electrical Fireplace In The Living Room And Tons Of Natural Light. Fantastic Location That Is Close To Transit, Highways, Parks, Plaza, Schools. No Carpet In Whole House. **** EXTRAS **** Tenant To Pay All Utilities & Key Deposit. (id:27910)
Century 21 Green Realty Inc.
923 Caledon E Garafraxa Road
Caledon, Ontario
Forget Muskoka! Live the cottage lifestyle full-time in Caledon's hidden gem of Cressview Lakes. Lakeside views, kayaking & fishing just outside your doorstep! Only 1 hour from Toronto, 3 mins to all Orangeville Amenities. Very private detached 2 bedroom home/cottage with spectacular views of Cressview Lake. All the benefits of cottage life. This property is perfect for 4 season retreat or full-time residence. Walk-out ground level basement is partially finished. One large room on lower level was used for third bedroom in past and could easily be used again. Large utility shed 14' x 12'. Corporation rules & regulations are uploaded as an attachment. Non conventional financing as property is owned by 16 members in the Corporation. Exclusive use of private lot. **** EXTRAS **** Yearly Membership Fee Of $500 Yearly. Snow Removal $175.00. Direct Neighbour and Homeowner currently snowplow portion of road leading to their property from main road entrance, however maintenance can be arranged. (id:27910)
Royal LePage Rcr Realty
2180 Highpoint Sideroad
Caledon, Ontario
Let Your Imagination Run Wild With This Fabulous 5.95 Acre Lot Complete with Nice Size Home, Massive Workshop, Tranquility and Beautiful Pond! 2180 Highpoint Is Awaiting Your Vision. Whether You Invest Now and Plan Later, Renovate and Move In OR Dream Big and Explore Development Options, You Can't Miss Out On This One! The Home Is Bright and Cozy But The Lot and Workshop Are The True Gem. Come and See What This Part Of Caledon Is All About, Endless Opportunities! **Do Not Enter Property Without An Agent and Confirmed Appointment - Property Has Video Surveillance Through-Out** **** EXTRAS **** Please Note That This is An Estate Sale. The Trustees Have Not Lived At The Property. The 2023 Taxes Include Both Residential and Commercial Tax Levies. Note The Property Code Describes Residence with a Commercial/Industrial Unit. (id:27910)
Ipro Realty Ltd.
4 Reddington Drive Unit# 3
Caledon, Ontario
Nestled in the charming Palgrave community in Caledon, this stunning two-story semi-detached home offers a perfect blend of luxury, comfort, and convenience. Situated within the exclusive enclave of Legacy Pines, residents enjoy access to the Legacy Pines Golf Course, promising a wealth of recreational opportunities in a maintenance-free living environment. Ascending to the second level, you’ll be greeted by a sun-filled living room with vaulted ceilings, creating an open and airy atmosphere. The open concept kitchen boasts built-in stainless steel appliances, stone countertops, and a welcoming island with breakfast bar, adding to the heart of the home. A separate formal dining room is ideal for hosting gatherings and entertaining guests. Additionally, the primary bedroom suite exudes spaciousness and tranquility, featuring a spa-like ensuite bathroom and walk-through closet. Step outside of your bedroom to your very own private hot tub. An additional bedroom, study and bath on the second level provide ample space for family or guests, while upper-level laundry adds practicality to daily routines. Outside, a large deck offers an intimate space to enjoy the serene views, perfect for your morning coffee or outdoor entertaining. The main level boasts two bedrooms, a cozy family room with a fireplace, and an additional bath. As part of the Legacy Pines community, residents benefit from a gated enclave with amenities such as a clubhouse, fitness center, tennis, pickle ball and bocce ball. The allure of a private village enclave, coupled with scenic walking trails, natural ravines, creates a leisure paradise that residents can be proud to call home. With exterior maintenance taken care of through the common element fee, this beautiful home offers a unique opportunity for easy living and active adult lifestyles. Whether you seek relaxation, recreation, or a place to call your own, this stunning residence embodies comfort, luxury, and convenience in every detail. (id:27910)
RE/MAX Aboutowne Realty Corp.
29 Camino Real Drive
Caledon, Ontario
Absolutely Gorgeous Brand-new Townhouse never lived in a quiet area!!! Double Car Garage Total 6 car parking (2 Garage & 4 Outside). Full Family Size Open Concept Kitchen With Stainless Steel Appliances. Quartz Countertop, Central Island, Backsplash and Microwave with Fan Hood, Walk-out Kitchen with Huge Balcony. All Windows Covered by Customized Window Coverings. Electric Fireplace, Garage Door Opener/Remote, Upgraded Light Fixtures, Hardwood Floor, Upgrade staircase & Kitchen and more. Located close to Mayfield and McLaughlin Rd, few minutes access to highway 410. (id:27910)
Century 21 People's Choice Realty Inc.
80 Valleyscape Trail
Caledon, Ontario
Welcome to 80 Valleyscape Trail. This beautiful masterpiece boasts over 3600 sqft on a quiet court location child friendly backing onto a stunning private ravine. This is a 5 bedroom home converted into 4 bedroom with a master en-suite walk-in closet.(5 bedroom layout can be converted back). Experience the difference when you enter the home with 10ft ceilings on the main and 10ft ceilings on the upper level. Basement tastefully finished with a walk-out to the backyard with 100ft wide space to entertain. Exceptional upgrades made throughout the home including built-in features for storage space. Enhanced exterior lighting, irrigation system throughout front and back and a comprehensive security camera system providing convenience. See attached list for more mentions of the home. **** EXTRAS **** 36 inch gas stove, commercial style hood exhaust. 72 inch built-in fridge/freezer combo. Bosche dishwasher. Reverse osmosis drinking water system. Convenient gas-lines for BBQ on both kitchen and basement levels (id:27910)
RE/MAX Gold Realty Inc.
191 Bonnieglen Farm Boulevard
Caledon, Ontario
Wow!! Absolute Show Stopper!!! Welcome to this stunning 4-bedroom home featuring 2 master bedrooms, nestled in the prestigious South Village of Caledon and backing onto serene green farmland. Step inside to find a formal living and dining area, a large maple eat-in kitchen with a center island and breakfast area leading to a patio, and a cozy family room adorned with a custom-built stone wall and fireplace. The main floor also boasts a den, perfect for a home office or study. The fabulous layout includes hardwood floors on the main level and upstairs hallway, complemented by an elegant oak staircase and 9-foot smooth ceilings on the main floor. Act fast schedule a showing today and make this dream home yours! **** EXTRAS **** Very Private Backyard. Excellent Curb Appeal (id:27910)
RE/MAX Gold Realty Inc.
20 Dods Drive
Caledon, Ontario
Nestled in the Heart of the Quaint Village of Alton, this Charming 3-Bed, 2-Bath Home is a Sanctuary of Comfort and Elegance. Featuring a Modernly Renovated Chef's Kitchen, this Home Effortlessly Combines Modern Convenience with Timeless Character. The Stunning Backyard is an Entertainer's Paradise, Boasting a Heated Pool & a Serene Oasis. Float Peacefully in Your Own Pool This Summer or Relax in the Gazebo or on the Deck, Where You Can Swing in a Hammock & Let Your Cares Drift Away. Children Will be Enchanted by the Custom Pirate Ship Play Area, Sparking Endless Adventures in The Safety of Your Own Fully Fenced Backyard. This 0.344-Acre Property Offers a Rare Blend of Peace, Joy & Serenity, Making it a Perfect Haven for Creating Cherished Memories. The Low Maintenance Perennial Gardens Burst with Color, Creating a Zen-Like Retreat Where Butterflies and Bumblebees Frolic Among the Blooms. Nature At It's Finest! Located Within Walking Distance to Championship Golf Courses, Exquisite Dining, Scenic Hiking & Biking Trails, Luxurious Spas, & Vibrant Art Galleries, You'll Find Everything You Need Just Moments From Your Doorstep. Alton Offers Community Events Year Round In This Highly Desired Community. All of This, & Only 10 Mins to Orangeville, 30 Mins to Brampton, 45 Mins to Pearson Int'l Airport, & Within an Hour to the GTA, It's a Slice of Country So Close to City Amenities! Come & See it For Yourself! **** EXTRAS **** Kitchen Renovation (2022), Security Camera System (monitoring not included), Pirate Ship Playset (as-is), Basketball Net, Garden Shed, Water Barrel Included. (id:27910)
Exp Realty
50 Cardwell Street
Caledon, Ontario
Welcome to Alton, where history meets opportunity! This charming detached bungalow, nestled in the heart of the quaint village of Alton, presents an exceptional opportunity for builders, handymen, flippers, or savvy investors. Boasting 3+1 bedrooms and 1 bathroom, this property sits on a generous 50x147-foot lot, offering ample space for your creative vision. In need of some TLC, this bungalow with the separate side entrance is being sold in ""as-is"" condition, providing the perfect canvas for customization and renovation. Imagine the possibilities as you breathe new life into this gem, creating the home of your dreams. This property exudes charm and character and is surrounded by historic landmarks such as the Alton Mill Arts Centre and Millcroft Inn & Spa, overlooking the scenic Grange Bush. It is conveniently located just minutes from Orangeville and has easy access to the GTA; it offers tranquillity and accessibility. Priced aggressively low to sell, this property won't last long. Don't miss your chance to seize this rare opportunity and make your mark in Alton. Contact us today to schedule a viewing and unlock the potential of this Alton treasure! **** EXTRAS **** There Is No Electricity On The Property,So Book Appointments Accordingly.Seller Will Not Be Responsible For Any Injury Or Harm To Buyer(S) Or Buyer's Agent.Some Stuff Inside The Property Belongs To Seller And Is Negotiable. (id:27910)
Save Max Real Estate Inc.
10 Salt Creek Terrace
Caledon, Ontario
New Detached Modern Home with 4 Bedrooms, 4 Washrooms, Double Car Garage In The Prestigious Community Of Caledon. Family/Living On The Main Floor, 9'Ft Ceilings On Main And 2nd Floors. Hardwood On The Main and Upper Hallway, Upgraded Staircase, Granite Counters In Kitchen and All Washrooms, Black Stainless Steel Appliances, Upstairs Laundry. Close To Highways (410/401/407) & 15 Mins To ""Go"" Station **** EXTRAS **** Fridge, Stove, Dishwasher, Washer/Dryer (2nd Floor Laundry), CAC, Central Vac, Garage Door Openers, *Tenant To Pay 70% Utilities (Hydro/Gas/Water/Water Heater) (id:27910)
Ipro Realty Ltd.
204 Albert Street
Caledon, Ontario
Location Location! 75' x 140' Lot on Albert St amongst multi million dollar homes & nestled in a silent section in the downtown core of Bolton as well as Charming Historic Century Old Homes. Walking Distance to banks, cafe's new restaurants, MTO office, pharmacies and more. Currently this home is empty with no interior showings. *Walk Lot ONLY* Current Bungalow is approx. 1,000 sq.ft with room for 500sq.ft addition or garage. No Architectural Covenants in area and 2 story can be permitted. No basement. New or existing construction must be *Slab on grade* Another exciting opportunity is to potentially divide the 75' lot into two semi-detached homes, envisioning a farm fence / knee wall w/ a security gate for added value and prestige. **** EXTRAS **** Drawings for 500 sq.ft additional avail. Slab on Grade w/ Heated Slab Mechanical Drawings Avail. (id:27910)
RE/MAX Experts
23 Pinebrook Circle
Caledon, Ontario
**CHECK OUT MULTI-MEDIA**...This is the one you've been holding out for! RARE RAVINE LOT! WALK-OUT BASEMENT! IN-LAW SUITE W/ABOVE GRADE WINDOWS & SEPARATE ENTRY! Amazing offering in Valleywood! Backing onto RAVINE and ETOBICOKE CREEK you'll find this stunning home that is sure to check all your boxes. Located on a quiet street with huge lot (approx. 70ft x 118 ft) really can't get anymore peaceful & serene than this. Enjoy entertaining this summer in this spectacular backyard with its INGROUND POOL (separately fenced + new liner) & convenient gas BBQ hook-up, walk-out deck from the kitchen and multiple sitting areas. You'll be the envy of all your friends & family. It's just an absolute show stopper!! Inside you'll enjoy the wonderful features of the home! Separate living room with French door entry & transom. Spacious separate dining room will accommodate the largest of family gatherings. The space you're sure to utilize the most is located at the rear of the home. Here you'll find the beautifully renovated kitchen with s/s appliances, centre island and granite counters. From the breakfast area you'll enjoy the fabulous views of the ravine, convenient walk-out to the deck to enjoy your favourite bevvie! Lots of space for family time in the adjacent family room offering views of the rear yard, pool & ravine and featuring a gas fireplace! Hardwood floors throughout upper level offers 4 bedrooms, double door entry to the primary with w/I closet & fabulously updated 5 piece ensuite. 3 other good sized bedrooms with amazing closet space share the updated 5 piece bath! The lower level in-law suite features everything you'd need. A 3 piece bath, bedroom w/semi ensuite, fitness room, beautiful, modern full kitchen with centre island and spacious living room with large above grade windows, gas fireplace + a walk-out to the rear yard! California shutters throughout majority of home. THE PERFECT MULTI-GENERATIONAL HOME! **** EXTRAS **** Updated windows (2yrs), Furnace & a/c (fall 2023), 50yr shingles (approx 11yrs) Way too many updates to mention! Carpet Free home! Main Flr Laundry! Electric car hook-up! It's the entire package YOU DON'T WANT TO MISS OUT ON THIS ONE! (id:27910)
Ipro Realty Ltd.
2319 King Street
Caledon, Ontario
Perfect for Contractor or Trade that needs workshop/maintenance garage with outdoor storage for materials/small equipment. The Sun-Filled Bungalow on 1.38 acres has 6 bedrooms, 5 baths & 3 kitchens, an office and 2 car attached garage plus 36x24 ft Detached Heated & Insulated Workshop/Garage with 12foot door. Ideally set up for home business or Trade who needs a home that provides private living space for multiple generations. Freshly painted, hardwood thru-out main level & multiple walk-outs to sunny backyard with long views to the south. Lower level has separate entrance with walk-up to backyard. Designed so Adult Children & Grandparents can live in the house with their own private entrance & space. Property is on a truck route near Hwy 10 ensuring quick access to major transportation routes, airport, Brampton & Toronto. Gravel on East Side of House approximately 24 inches deep. Seller will consider a Vendor Take Back. **** EXTRAS **** House has 200 amp service. Appliances in House - 2 Fridges, 2 Stoves, 1 hood fan, 1 cooktop, 1 built-in over & microwave, 1 Dishwasher, 1 Washer, 1 Dryer - in \"as is\" condition (id:27910)
Century 21 Millennium Inc.
52 Stowmarket Street
Caledon, Ontario
Beautiful Approx 1.5 Years old Gorgeous Home In The Heart Of Caledon With 5 Bedroom 5.5 Baths. 2nd Level Offers 4 Bedrooms & 4 Washroom. Good Size Main Level Bedroom Wd Full Washroom. Master Bedroom Wd 5Pc Ensuite & Walk In Closet. All Other 3 Bedrooms are good Size W W/I Closet & 4 Pc Ensuite. 10' Ft Ceiling On Main Floor And 9 Ft Ceiling On Second Floor. The Harwood Floor on main floor & upper hallway. Side Entrance To The Basement From The Builder. Double Door Entry. Walking Distance To School, Grocery Store, Restaurant, Cafe And Community Centre. (id:27910)
Intercity Realty Inc.
35 Borland Crescent
Caledon, Ontario
Caledon East Estate stone & brick bunglaow w/ a sprawling 2,615 sqft main flr w/ potential of 5,230 sqft of finished living space on quiet desirable street siding onto park & backing onto wooded tree lots, 3 bdrm 3 bath 3 car garage 6 car parking soaring 9 to 11 ft+ ceiling st-out & 2 separate entrances to the bsmt for multi generation family living, bsmt aprt, Rec rm or all the above. Custom front walkway/covered porch to spacious foyer, soaring smooth ceilings. Front family rm or executive office w/ 2 tiered windows, Cali shutters hrdwd flrs flow into the O/C layout, grand dining & great rm w/ vaulted 11ft+ ceilings, custom gas f/p & mantle. Dream entertainers custom kitch, marble island cntrs, granite rear counters, s/s appli, reverse osmosis filtration, Magic brand sliding dr w/o to composite deck & 17x35ft patio w/ quiet peaceful views of trees & woods. 6 zoned irrigation. 2 Queen sz bdrms w/ jack & jill 4pc bath King sz mstr retreat w/i closet, glass shower, soaker tub, Dbl sinks. 3 car Garage access w/ main flr laundry room. Massive bsmt w/ 2 sep staircases,1 from laundry rm for in-law/ bsmt aprtmt 2ndfrom homes centre stairs w/ 2 bsmt doors potential to create 3 sep living spaces, above grade windows (id:27910)
Century 21 Millennium Inc.
113 Mcpherson Road
Caledon, Ontario
Nestled on a beautiful street, in a family friendly neighbourhood in the desirable town of Caledon, this charming semi-detached home has a ton to offer! Features such as a smart layout, hardwood floor on main, open concept kitchen/living room, 2-way fireplace, spacious principle rooms, and screened in deck in the backyard. Upstairs, you'll find generously sized principal rooms, each with a walk in closet! Convenient upstairs laundry room. Additionally, the cozy finished great room in the basement provides a versatile space for various activities, from movie nights to home workouts. You will not be disappointed! Close to excellent schools, parks, a library, community centre, hwy 410, and other amenities. Do not miss this turn-key opportunity! **** EXTRAS **** Loads of storage! The finished basement area can easily be extended, or leave it as is for extra storage space. Rough in for bathroom in the basement. AMPLE kitchen cabinets! (id:27910)
RE/MAX Hallmark York Group Realty Ltd.
57 Senator Way
Caledon, Ontario
Welcome to 57 Senator Way! This incredible detached home located on the desirable North Hill of Bolton, comes equipped with an upgraded kitchen, stainless steel appliances, laminate flooring, and a fully functional open concept layout with walkout from the kitchen to a lovely solarium! Perfect for a growing family looking for a new home in a wonderful family neighbourhood. Steps to Schools, parks and Caledon Wellness Centre! Come take a look at this beautiful home! ** This is a linked property.** (id:27910)
RE/MAX Noblecorp Real Estate
41 Brookstone Court
Caledon, Ontario
Sought After Valleywood, Immaculate & Bright Freshly Painted Semi-Detached 2 Storey Home W/3 Baths, New HdWd Floors Throughout, Ceramic Flrs In Eat-In Kit. ,Wshrms & Foyer*Granit Countertops* Soaring 9 Ft. Ceiling In Liv. & Din Rm. Upgraded Wrought Iron Railing On Stairs & Entry Door Insert *3 Sided Fireplace On Main & 1-Sided In Bsmt*Crown Moulding, California Shutters, Pot Lights, Double Driveway,Access To Home From Garage*Tree Fencing In B/Yard For Privacy, Wooden Deck Freshly Stained & More!!!2 Fireplaces **Court Location In Front Of Home** **** EXTRAS **** S/S Fridge, S/S Stove, S/S Dishwasher, Washer & Dryer ,All Elf's, Window Coverings, Roof(2021). (id:27910)
RE/MAX Gold Realty Inc.
31 Bonnieglen Farm Boulevard
Caledon, Ontario
Absolutely Stunning 4 Beds/4Washrooms With Den with 3 bedroom legal basement apartment!! Stone/Stucco Front Elevation !!This Gem Comes With Dd Entry To Welcome You In Huge Foyer!! Stained Hardwood Flooring In Liv/Din/ Den And Family Room With Gas Fireplace!! Decorative Pillars With Lots Of Pot Lights In And Outside!! 9""Ft Ceiling!! Chef's Dream Kitchen With Granite Counter Tops/Backsplash/Pantry And Centre Island!! Stained Hardwood Staircase!! Master Bed With 5Pc Ensuite And W/I C. (id:27910)
King Realty Inc.
18862 Centreville Creek Road
Caledon, Ontario
Welcome to your own piece of paradise, surrounded by beautiful nature. This property is on a big 34-acre piece of land, offering both peace and luxury. A cozy house sits in the middle, giving you stunning sunset views every day. As soon as you arrive, you'll feel the calm and beauty of the area. But what makes this property special is that you can build your dream home here. Permits are ready for a huge house, with four bedrooms, nine bathrooms, and even an elevator. Plus, it's in a great location with approvals from the city and the Niagara Escarpment. Whether you want a quiet escape or a place to entertain, this property is where you can make your dreams come true. Come and see the magic of this amazing place, where every sunset is breathtaking and every moment is filled with nature's wonders. Your perfect sanctuary is waiting for you. **** EXTRAS **** Permits for a Custom Built Home Approved by the City and the Niagara Escarpment Authority. Property is being sold \"As Is\" Condition (id:27910)
Century 21 Leading Edge Realty Inc.
33 Phyllis Drive
Caledon, Ontario
Welcome to 33 Phyllis Dr! This trendy freehold townhouse in Caledon's Southfield Community is a modern marvel. It boasts a sleek open-concept design and soaring 9ft ceilings throughout. Step inside to discover three bedrooms, each exuding contemporary charm. Laminate flooring adds a chic touch, while a striking oak staircase leads to the upper levels. Custom blinds adorn every window, providing both style and privacy. The kitchen is a focal point of culinary inspiration, featuring top-of-the-line modern GE Cafe appliances that elevate your cooking experience. Designer touches include a waterfall countertop, extended custom kitchen space, light fixtures and a feature wall. Freshly painted and boasting a deeper, fully landscaped backyard providing an outdoor oasis, just steps away from the new public school and close to shops and the 410 for easy access. Experience the epitome of modern living in your new home! (id:27910)
RE/MAX Realty Specialists Inc.
724 Old School Road
Caledon, Ontario
Step into your dream lifestyle at 724 Old School Road, nestled in beautiful Caledon! Embrace the charm of country living without sacrificing convenience, with Brampton and Georgetown just moments away.This exquisite home boasts countless irresistible features, including 4+1 large bedrooms, 2 full washrooms, and a huge family room, offering ample space for your family to thrive. This home offers a newly finished basement (which includes an additional bedroom), complete with a separate entrance for added convenience and versatility. Admire the unique character of the main living room, adorned with a captivating rock accent wall that adds a touch of sophistication to every gathering. Indulge in moments of tranquility on your private balcony off the primary bedroom, overlooking the lush expanse of your backyard retreat. Dive into relaxation with your very own in-ground pool, featuring recent upgrades including a new liner (2023), a new filter (2022), and a new pump (2021). Experience the epitome of privacy and security with a fully fenced lot and a two-car garage providing direct access to the basement. Conveniently located near Alloa Public School, 10 mins. to Walmart, 15 mins. to Georgetown Hospital, and 7 mins. to Terra Cotta Conservation Area, every essential and leisurely pursuit is within easy reach. Embark on a journey of endless possibilities as you explore the local trails and natural wonders that await just beyond your doorstep. Don't miss your chance to call this captivating oasis home! Schedule your viewing today, and let your dreams unfold at 724 Old School Road. (id:27910)
RE/MAX Noblecorp Real Estate
68 Knoll Haven Circle
Caledon, Ontario
Welcome To 68 Knoll Haven Circle Located In The Desired Area Of North Hill In Bolton. Enjoy The Conveniences That The Town Has To Offer But Come Home To The Quiet Lush Hills With Little Traffic. This 3 Bedroom Semi Comes With A Double Car Garage, 4 Car Parking (no sidewalk) Complete With Finished Walk Out Basement! Hardwood, Ceramic Floors And Crown Moulding Throughout. Double Door Entry And Large Window At Landing Give Off Loads Of Light Through The Home. Upgrades To This Home Include Roof-2018, Deck-2017, Water Heater-2023, Front Steps With Concrete Walkway Which Leads Right To The Back-2019, New Shed-2015, Fridge & Stove-2021, Washer-2018. Situated On A Quiet Crescent, Quiet Area Allows For A Safe Walk To The Schools (James Bolton PS, Allan Drive Middle, St. John Paul Catholic Elementary and Humberview SS). (id:27910)
Spectrum Realty Services Inc.
9759 Castlederg Sideroad
Caledon, Ontario
Nestled within the heart of eastern Caledon, this rural estate offers a haven of tranquility and supreme privacy. Spanning across 41 acres of pristine countryside, this rural property offers a mix of forest, a meandering stream, farm fields, spring fed pond, and long northern views of the Caledon hills. For equestrian enthusiasts, the property features equestrian facilities including a custom 72x300 barn, large 72x198 indoor and 100x200 outdoor riding arenas with premium fibre footing, 25 (10x12) pine tongue and groove stalls, and acres of riding trails. The outdoor sand ring is complete with an irrigation system as well as three newly constructed wash stalls. The upstairs entertaining area of the barn which is over 2000 square feet, includes a kitchenette, washroom, office spaces, bar area and the opportunity to host a variety of activities. Welcome friends and family to share in the serenity of this exceptional property. From its sloping roof and inviting porch the pan abode style residence exudes charm and character at every turn. Step inside, and you'll find beamed ceilings, hardwood floors, and cozy nooks that invite you to relax and unwind. The interior of the home is a thoughtfully cared for space with functionality while maintaining a warm and intimate atmosphere. The main living space features a stunning floor to ceiling stone fireplace. The sunroom is large and bright, with an inside spa and wall to wall windows that offer the most spectacular views and sunsets. The back deck overlooks the paddock to the south and endless views to the north and is just a short walk to the golf tee deck. Situated within minutes of urban conveniences yet far removed from the hustle and bustle of city life, this rural property offers the perfect balance of seclusion and accessibility. Only a very short drive to schools, fire station, and downtown Bolton. Ideally Located less than 10km from the projected province's highway 413 and the expanding Bolton Community. **** EXTRAS **** Easy access to Toronto Pearson airport, Caledon Equestrian Park and multiple highways for easy transportation routes. Multiple Developments Near By. Agricultural Zoning may permit for secondary dwelling. Great Investment Potential. (id:27910)
Royal LePage Rcr Realty
16 Vincena Road
Caledon, Ontario
Welcome to this inviting 3-bedroom, 3-bathroom detached house, where practicality and comfort await. Flooded with natural light through large patio doors and windows, the family room seamlessly flows into a fully upgraded kitchen boasting golden hardware, quartz countertops, and wifi-enabled appliances. Additional living room on the main floor for extra guests. Upgraded hardwood flooring and a modern staircase takes you to the master bedroom that offers a serene retreat with an ensuite bathroom featuring a freestanding tub, glass shower, and a separate walk-in closet. Situated conveniently near future public transport, parks, and schools, this home also comes with an APPROVED BASEMENT PERMIT for building a second unit, offering financial flexibility. Plus, enjoy the added convenience of blinds installed throughout the house. Don't miss out on the chance to make this your ideal home! (id:27910)
Exp Realty
468 Dougall Avenue
Caledon, Ontario
Grand double door entry & inviting porch welcome you to this 4+1 bed & 4.5 bath home. Ideal for growing family or multi-generational household. Mattamy built, boasts an impressive layout with open concept liv & dine, private exec office, laundry/mud room with access to garage, great room open to above with cathedral high ceiling & gas fireplace. Gourmet kitchen adds distinct charm w/ wide island including breakfast bar, tall upper cabinetry and a wealth of counter space. Upstairs hallway overlooks great room, while double doors lead to peaceful primary w/ huge walk-in closet & 5 piece ensuite. Shared bath joins 2 bedrooms, while 4th bedroom enjoys own ensuite & balcony. Fully finished basement with plenty of space, 5th bedroom, full bath & kitchenette. California shutters, hardwood floors, Oak stairs with metal spinals, smooth ceilings on main & custom closet organizers in multiple rooms. Entertain outdoors on tiered cedar deck with plenty of space for family & friends. Ample room for future basement entrance. **** EXTRAS **** Conveniently located near major transit routes, premier schools, an array of amenities including parks, shopping, highways, GO train, restaurants, conservation area, walking trails, this home is designed to cater to your every need. (id:27910)
Ipro Realty Ltd.
3 Lambert Lane N
Caledon, Ontario
Almost Like Brand New, Town Home With 9 Feet Ceiling, 4 Bedrooms, 4 Washroom ( 2 Full & 2 Half ) & 4 Car Parking , En Suite Bathroom, Walk In Closet, Third Level Laundry. Quartz Counter Tops, Soft Close Drawers And Doors In Kitchen And Bathrooms, No Carpet In Whole House, Beautiful Engineered Hardwood Floors. Upgraded Features Throughout, This Bright And Airy Home. Includes 5 Appliances, Pot Lights And Insulated Garage Door With Garage Door Opener. Almost 2000 Sq Ft, Hardwood Stairs. Big Patio Balcony & Bedroom Balcony. Very Close To All Amenities And Hwy 50. **** EXTRAS **** Entrance To Garage From Inside House. Perfect Floor Plan. 4 Car Parking, 2 Outside And 2 In Garage. Available June 1st. Utilities Not Included In Rent Has To Paid Separately By Tenant. (id:27910)
Homelife/miracle Realty Ltd
56 Downey Drive
Caledon, Ontario
Peaceful court location backing onto parkland with mature trees and spacious backyard. Cozy family home with sunny living & dining room, refurbished kitchen, unique ground floor den/office/studio with interior and exterior entry ramps and large 3pc accessible bath with curb-less shower. Upstairs features 3 family sized bedrooms, full bath and bright windows throughout. Finished basement with full walkout to backyard from the rec.room. Large laundry room and extra storage on this level. Bring your creative flair and make this your dream home. **** EXTRAS **** Freshly painted walls, new laminate flooring throughout, new carpet on stairs, new solid surface kitchen counter & backsplash with deep stainless sink, roof shingles replaced 2023. Great potential for basement suite with separate entry. (id:27910)
Albion Realty Inc.
2 - 10 Zimmerman Drive
Caledon, Ontario
This three bedroom semi-detached condo has an open concept floor plan that's great for entertaining. Spacious kitchen with centre island, granite counter tops, stainless steel appliances and pot lights. Lots of cabinets and counter space. Walk out to cedar deck with pergola and privacy screen (2022). Living room has a cathedral ceiling with large bright windows to enjoy the view. Gas fireplace. Main floor office or den. Main floor laundry. Entrance to garage from house. The primary bedroom with 3 double closets, a 4pc ensuite with soaker tub and separate shower is a wonderful place to relax and unwind. There is a door to the outside that could lead to a patio or deck if you build one in the future. The second floor has a large loft area, 2 bedrooms, a 4pc bath, and a walk in closet. The loft overlooks the living room and enjoys great views. Legacy Pines Adult Community with a regulation 9 hole golf course, tennis/pickle ball court. Safe and friendly neighbourhood. (id:27910)
Century 21 Heritage Group Ltd.
1488 Old School Road
Caledon, Ontario
The historic Sharpe Schoolhouse is a remarkable property nestled on nearly 2 acres of idyllic countryside. This one-of-a-kind estate, originally built in 1879, combines the charm of its educational heritage with the sophistication of modern living. With over 4,100 square feet of living space, the centerpiece of this estate is the beautifully restored schoolhouse that includes a raised dining area where the teacher once presided, and the original blackboards still grace the walls. The living room and den are designed for comfort and entertainment, featuring a full-sized pool table and rich detailing such as original wainscotting. Modern luxury is evident throughout the home, especially in the large country kitchen equipped with a central island and state-of-the-art appliances. Adjacent to the kitchen, a sunroom leads out to a southwest-facing deck, offering spectacular morning views as you enjoy your coffee. The primary suite is a true retreat, with a gas fireplace, built-in storage, and an ensuite that rivals top hotels for luxury. Outdoors, the property excels as an entertainers paradise. A koi pond with footbridge leads to a sunken patio and hot tub, and a stone pathway extends to an impressive inground pool complete with an outdoor bar and spacious deck. The estate also includes two convertible silos, a huge metal barn, winterized personal gym, and a chicken coop, enhancing its charm and functionality. The Sharpe Schoolhouse is not just a home; it's a piece of history. Offering privacy and tranquility while being just a short drive from city amenities, this property is perfect for those looking to combine a love of heritage with a modern lifestyle. Discover the legacy and luxury of the Sharpe Schoolhouse. This property is a rare find for discerning buyers who cherish history and seek a sophisticated home that offers every conceivable comfort and convenience. **** EXTRAS **** thesharpeschoolhouse.com website included in sale of property. (id:27910)
Keller Williams Co-Elevation Realty
64 Lambert Lane
Caledon, Ontario
Bright & Spacious, 3 Storey Luxurious Townhome With 3 Bedrooms+ Office( Also Can Be 4thBedroom), 2.5 Washroom, End Unit Like A Semi-Detached, Kitchen With New Appliances & QuartzCountertops. Electrical Fireplace In The Living Room With W/O To Balcony. Primary BedroomW/Ensuite, Easy Access To Hwys, Transit, Schools, Parks & Plaza. (id:27910)
Blue Rose Realty Inc.
102 Benadir Avenue
Caledon, Ontario
Wow, this home sounds absolutely stunning! The grand double door entry and spacious double-height ceiling with chandelier in the foyer sound very impressive. The open concept layout with separate living/dining and family room with a fireplace and smooth ceilings sounds perfect for entertaining guests. The extended kitchen with a 10 feet long breakfast island with waterfall countertops and matching backsplash sounds gorgeous, and the built-in appliances and large storage room in the kitchen sound very convenient. The newly upgraded hardwood flooring on the main and second floor, including all bedrooms, sounds like a great feature. The second floor with 4 large bedrooms and 3 full baths, including a primary bedroom with a 5 pc ensuite, rain shower, freestanding tub, and His/Hers walk-in closets, sounds very luxurious. The laundry on the main floor and all other rooms having attached washrooms and walk-in closets sound like great added features. The builder-provided side entrance to the basement sounds very convenient, and the close proximity to Hwy 410 and other amenities make this home a must-see in the area. **** EXTRAS **** All Elf's, All S/S B/I Appliances, S/S Dish Washer, All window Blinds, Washer and Dryer,GDO, Central Vacuum (id:27910)
Homelife/champions Realty Inc.
1551 Queen Street E
Caledon, Ontario
Welcome to the charming village of Alton located in the northwest corner of Caledon - Only 30 min to Brampton, 45 min to Mississauga, Guelph, Milton, Oakville & approx an hour to Toronto, Burlington or Kitchener. This small but quaint village has maintained its historic charm and offers plenty to see, experience, eat and drink - making this town a great place to set roots in. Come fall in love with not only this town but this beautiful Brick Victorian with massive private fully fenced backyard. This backyard could be your new oasis with the screened in porch area with hot tub overlooking the abundant of trees, pond with fountain, firepit entertaining area, plenty of vegetable gardens & greenhouse area! Main level of the home features a large mudroom entrance area, nice sized kitchen with walk-out to screened in porch area, bright dining and living room area, large washroom with refurbished cast iron tub, office area or 3rd bedroom & laundry room. Upper Level Features 2 other bedrooms. Within walking distance to School & Parks but also Ray's Bakery, Gather Cafe, Alton Mill Arts Centre, Millcroft Inn & Spa-making this home great for not only Buyer's looking to set roots in town but also for investors looking for an AirBNB! (id:27910)
Ipro Realty Ltd.
23 Hayleyvale Road
Caledon, Ontario
Welcome to your dream home at 23 Hayleyvale Road located in Caledon Village. This beautifully maintained house offers a spacious layout featuring 3 + 1 bedrooms and 4 bathrooms, providing ample space for family living and guest accommodation. Set on a generous lot, the property boasts just under .5 of an acre with a well-manicured landscape that frames the stunning outdoor space. Here you'll find a pristine pool area where you can unwind, enjoy serene afternoons or host lively gatherings. The triple car garage offers plenty of room for vehicle storage and workspace, ensuring practicality meets style. Inside, the home is equally impressive with large, sun-filled rooms designed to offer both comfort and functionality. The main floor of the home features a spacious living room with neutral decor, a large dining room with wood burning fireplace and garden doors that lead you out into the expansive backyard oasis. The eat-in kitchen offers ample space for entertaining with easy access to the backyard and pool. The upper level features two large bedrooms both with their own ensuite. The lower level features a bright family room with cozy fireplace, large primary bedroom and spa-like washroom. Step down a few additional stairs into a well appointed laundry room, additional bedroom, office area and gym! The location of this home adds further appeal with its proximity to essential amenities and community features. The property offers convenient access to public transportation, with Hurontario Street at Mistywood Drive bus station within reach, making commuting a breeze. Can park up to 12 cars and has an additional side driveway/concrete pad for a boat or camper. **** EXTRAS **** Chlorine pool - liner 2023, heater 2020, pump 2019, filter 2018. Roof 2016. Windows 2016 and 2022. Doors 2016. New garage door openers 2021. Furnace 2016. AC 2019. Hot Water tank 2018. Septic inspected and cleaned summer of 2023. (id:27910)
RE/MAX Real Estate Centre Inc.
23 Hayleyvale Road
Caledon, Ontario
Welcome to your dream home at 23 Hayleyvale Road located in Caledon Village. This beautifully maintained house offers a spacious layout featuring 3 + 1 bedrooms and 4 bathrooms, providing ample space for family living and guest accommodation. Set on a generous lot, the property boasts just under .5 of an acre with a well-manicured landscape that frames the stunning outdoor space. Here you'll find a pristine pool area where you can unwind, enjoy serene afternoons or host lively gatherings. The triple car garage offers plenty of room for vehicle storage and workspace, ensuring practicality meets style. Inside, the home is equally impressive with large, sun-filled rooms designed to offer both comfort and functionality. The main floor of the home features a spacious living room with neutral decor, a large dining room with wood burning fireplace and garden doors that lead you out into the expansive backyard oasis. The eat-in kitchen offers ample space for entertaining with easy access to the backyard and pool. The upper level features two large bedrooms both with their own ensuite. The lower level features a bright family room with cozy fireplace, large primary bedroom and spa-like washroom. Step down a few additional stairs into a well appointed laundry room, additional bedroom, office area and gym! The location of this home adds further appeal with its proximity to essential amenities and community features. The property offers convenient access to public transportation, with Hurontario Street at Mistywood Drive bus station within reach, making commuting a breeze. Can park up to 12 cars and has an additional side driveway/concrete pad for a boat or camper. Chlorine pool - liner 2023, heater 2020, pump 2019, filter 2018. Roof 2016. Windows 2016 and 2022. Doors 2016. New garage door openers 2021. Furnace 2016. AC 2019. Hot Water tank 2018. Septic inspected and cleaned summer of 2023. (id:27910)
RE/MAX Real Estate Centre Inc
34 - 13 Heathrow Lane E
Caledon, Ontario
Welcome to your dream home in Bolton! This brand new townhouse is a spacious haven offering modern comfort and convenience. Boasting three bedrooms and three bathrooms, No Carpet Floor Throughout! Ceramics Tiles in Baths!. This home combines functionality and style, featuring contemporary finishes, ample natural light, and an open floor plan. Don't miss this opportunity to own a stunning townhouse in Bolton, where comfort and luxury meet in perfect harmony. Property has been upgraded $36000 **** EXTRAS **** Genius package includes Ring Camera door bell, Nest thermostats for Zone control of heating and A/C. Nest outdoor Camera and Alexa Echo show smart display, Hrv, Air Cleaner, Humidifier. (id:27910)
King Realty Inc.

