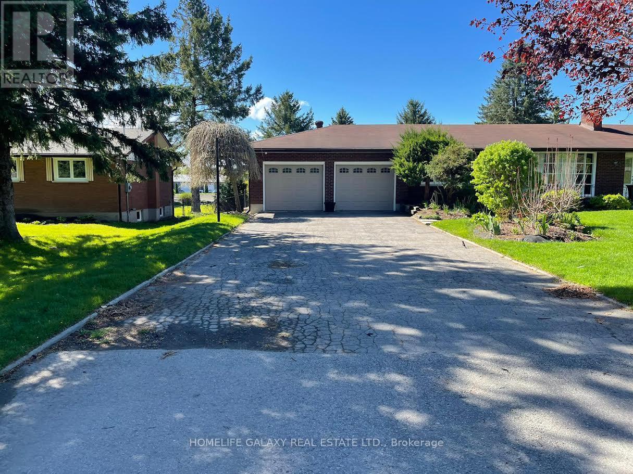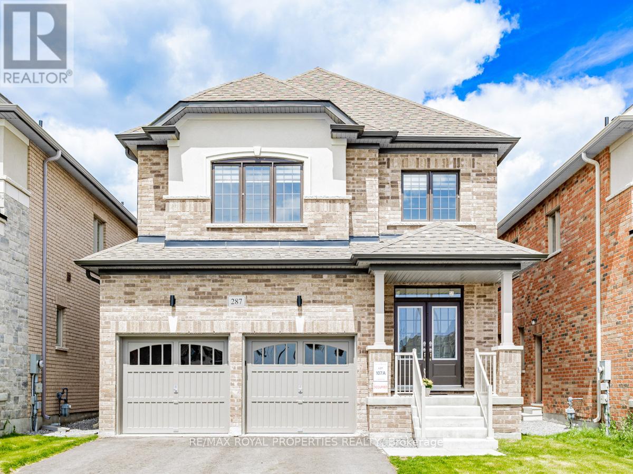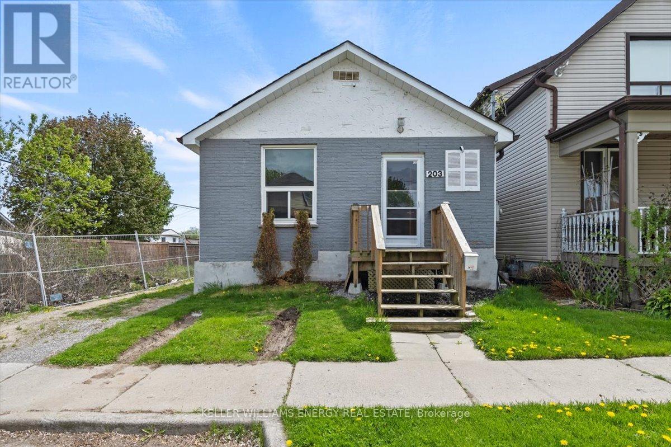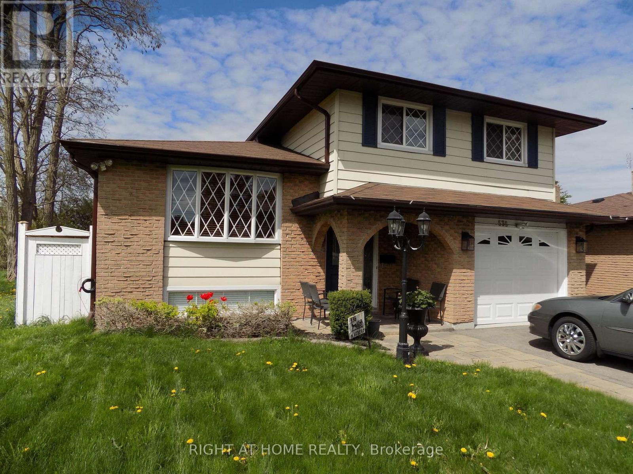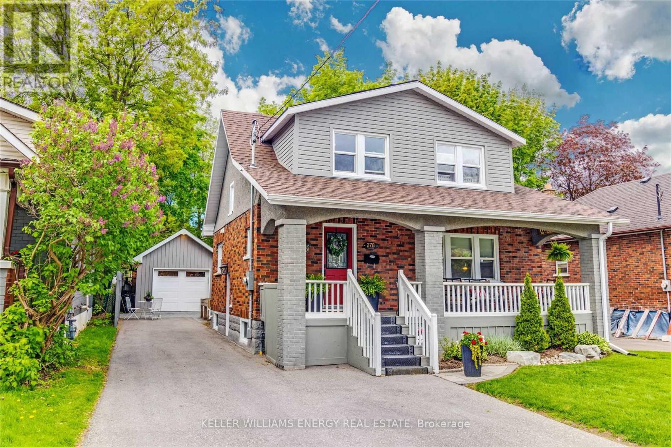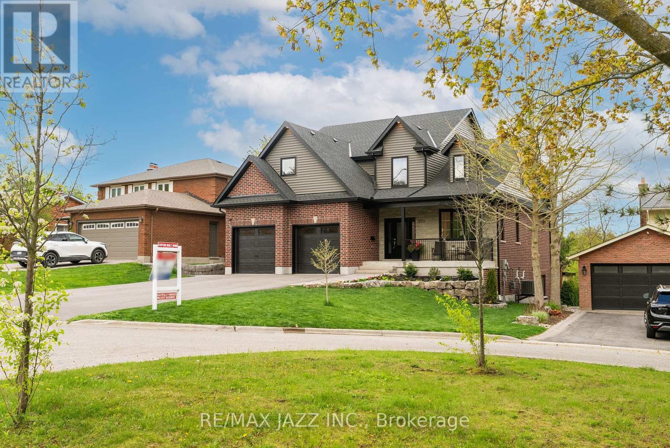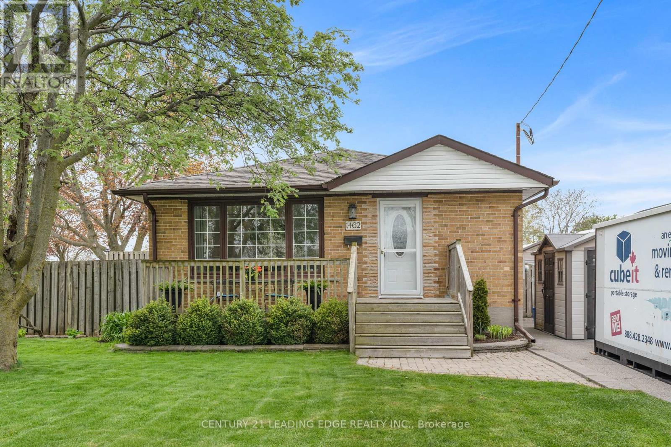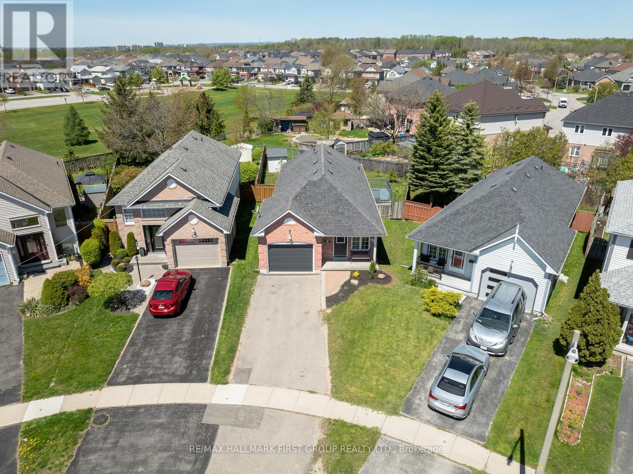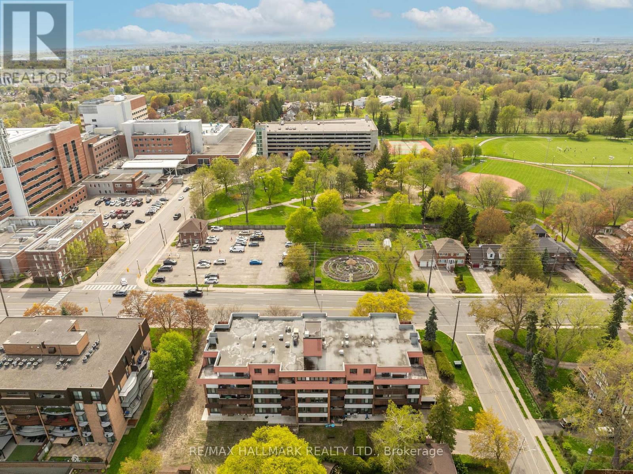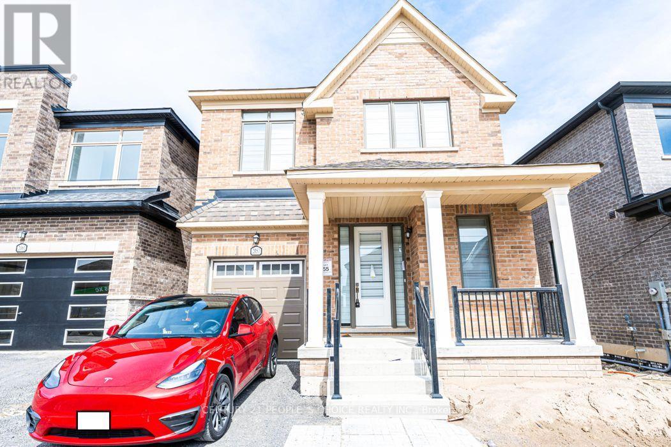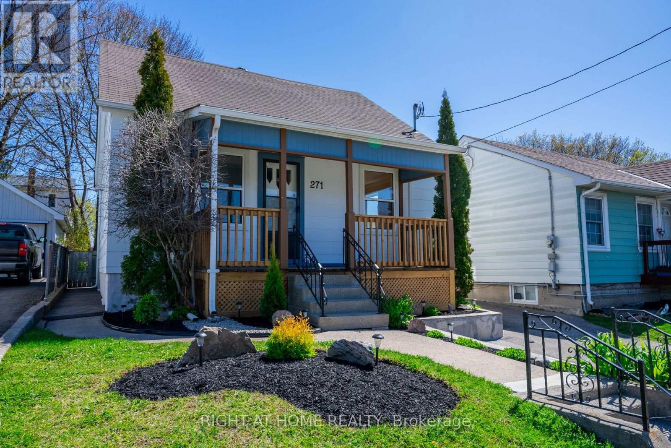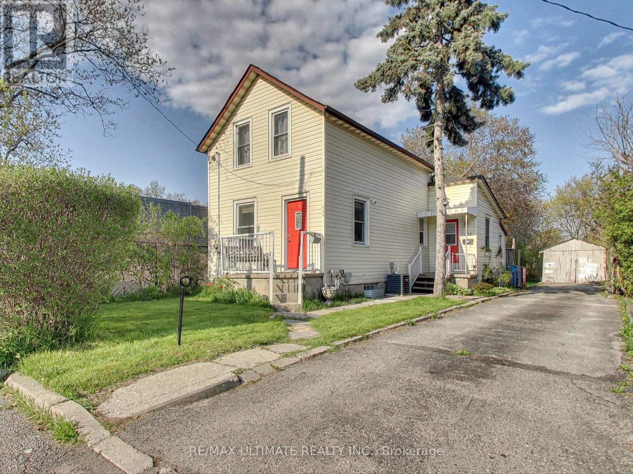607 Bickle Dr
Oshawa, Ontario
Beautiful Ranch Brick Bungalow, Country In The City, Lots Of Windows, Very Bright, Open Concept Kitchen With Ceramic Floor, Pot Lights, Hardwood Floor In All Upstairs Bedrooms, Living, Dining, & Family Room. Wood Fireplace Upstairs Big Backyard W Deck. Long Driveway & Nice Landscaping. Access From Property To Garage. Finished basement with full washroom. **** EXTRAS **** Stove, Fridge, Washer, Dryer, B/I Dishwasher, Central Air Conditioner (id:27910)
Homelife Galaxy Real Estate Ltd.
287 Fleetwood Dr
Oshawa, Ontario
An open-concept 4-bedroom home built by Treasure Hill. Desirable and functional layout. Hardwood flooring on Main floor with Oak staircase. Double door entrance. spacious modern kitchen with Quartz countertop and breakfast bar. Beautiful finishes and Zebra blinds throughout with lots of windows to allow natural light. Stainless Steel Appliances. Dual sided fireplace. Separate entrance to basement completed by builder. A must see!!! **** EXTRAS **** S/S stove, s/s fridge, dishwasher, washer/dryer. Steps to shopping and schools. Mins to hwy 401. (id:27910)
RE/MAX Royal Properties Realty
203 Quebec St
Oshawa, Ontario
Welcome to your potential dream home in the Vanier neighborhood! This house is a fantastic opportunity for first-time homebuyers or downsizers looking for a project that promises both value and charm. Upon entering, you'll discover the hidden potential of this cozy abode. The well -thought-out layout sets the stage for a comfortable and functional living space. The real gem of this property is the spacious backyard, offering endless possibilities for outdoor projects, gardening, and creating your own private oasis. This property is perfect for those who want to add their personal touch and make a house truly their own. Don't miss out on this exciting opportunity. **** EXTRAS **** Plumbing in kitchen 2018, new roof 2018,attic insulated 2019, new fence 2018 with 16 foot wide opening entrance to backyard. Room for more vehicles beside shed! Located near the Oshawa Centre, bus routes, parks, & schools! (id:27910)
Keller Williams Energy Real Estate
536 Seville St
Oshawa, Ontario
Location and Size, This Home Has It All! French, Catholic and Public schools in walking distance, French Catholic Church and all Amenities. Easy Access to 401 and Go Station. Rarely offered location and seldom found 5 level Sidesplit. Over Sized Family Kitchen with Walkout and Full Eating Area. Main Floor Family Room with Fireplace and Walkout to Patio and Gazebo. Forth Levels Offers Over Sized Recreation Room and a Forth Bedroom with Good Sized Windows as well as a Three Piece Bath a few Steps Away. Growing Family or Multi Generational Must See Home. Backyard is Fenced and Features 2 Patios, One with Gazebo and Second with BBQ. Large Lot and Lots of Parking, This Home Offers it all! **** EXTRAS **** Shingles approx 10 years old, furnace 7 years old, New Heat Pump and Gas Hot Water Tank is Owned (id:27910)
Right At Home Realty
#main -278 Division St
Oshawa, Ontario
Fully Furnished and Beautifully Updated 3 Bed, 2 Bath Main & 2nd Floor Unit In Prime Oshawa Location. The Bright And Spacious Open Concept Living And Dining Area Is Perfect For Large Family Gatherings. The Kitchen Boats A Large Breakfast Bar For Extra Seating, Stainless Steel Appliances And Walk-Out To A Large Party Deck & Hot Tub, Great For Entertaining. Private Ensuite Laundry And 2-Piece Powder Room On Main Floor. The 2nd Floor Provides 3 Generous Sized Bedrooms With Double Windows For Loads Of Natural Light, As Well As A Luxurious 4 Piece Bathroom. Breathtakingly Designed And Landscaped Private Backyard Includes An Additional Deck With Pergola, And A Separate Entrance Into A Heated And Insulated Garage. Family Friendly Neighborhood And Conveniently Located Close To All Amenities, Schools, Parks, Hospital, Oshawa Golf & Curling Club, Public Transit & HWY 401, This Home Has So Much To Offer. **** EXTRAS **** Fridge, Stove, B-I Dishwasher, B-I Microwave, Washer, Dryer, Fully Furnished, Exclusive Use Of Backyard And Garage. 3-4 Parking Spaces. 60% Utilities. (id:27910)
Keller Williams Energy Real Estate
371 Ellesmere Crt
Oshawa, Ontario
Welcome to Luxury Custom built Home (2,998 sq ft + 1409 sq ft walk out basement) situated on Ravine Lot, In Mature Neighbourhood, On Quiet Court. Open Concept Main With Office Features Hardwood, Wainscoting & 9' Ceilings. Gorgeous Kitchen offers walking pantry, central island and Open To Living Space That Walks Out To luxury Duradek With No Neighbours Behind. Beautiful Mudroom Leads To Drywalled & Insulated Double Garage. Upstairs Boasts Hardwood, 4 Large bedrooms and 2 Heated Floor Bathrooms. Finished Walkout Basement with beautiful views of the ravine , 9' Ceilings, second kitchen for family to stay and 5th bedroom & Heated Floor Semi-Ensuite. (id:27910)
RE/MAX Jazz Inc.
1462 Tremblay St
Oshawa, Ontario
Welcome to your all-brick entertainer's paradise! This stunning home boasts a brand-new kitchen with sleek appliances and modern new laminate floors through out. The backyard oasis features a heated in-ground pool, hot tub off the master bedroom, and ample lounging space. The finished heated in-ground pool, hot tub off the master bedroom, and ample lounging space. The finished basement has a separate entrance, a brand new kitchen, a gorgeous 3-pieces bath, a large bedroom, and a recreation room great for in-law suite. All appliances, window blinds, garden sheds, pool accessories, and hot tub equipment are included. Walking distance to the lake, close to 401 and Go train. Don't miss your chance to call this dream home yours! **** EXTRAS **** Newer heater(2022) for the pool, filter(2023), liner(2022), hot tub motor(2018) ROOF(2015), AC 10 years, kitchen renovations(2016), Furnace brand new heat exchanger(2020), newer flooring laminate, pot lights for bst.,new carpet in basement. (id:27910)
Century 21 Leading Edge Realty Inc.
1260 Dartmoor St
Oshawa, Ontario
Welcome to 1260 Dartmoor Street! This charming bungalow that sits on a premium pie-shaped lot is surrounded by greenspace & is minutes from the Harmony Valley Park, major hwys, & all the shops you need! As you enter the home youll be greeted by natural light & freshly painted walls. The family & dining room seamlessly connect in an open-concept design, creating a functional & inviting atmosphere. The main living area is spacious and ft beautiful hardwood floors. The recently upgraded kitchen boasts quartz countertops, refreshed cupboards, & stainless steel appliances. Walk-out to the patio that transitions to the beautiful outdoor space. The main level also has two large bedrooms, with bright windows. The primary bedroom ft dual closets, perfect for all your storage needs. Downstairs, youll find a fully finished basement w/ a living room, a kitchenette, bathroom, & a sizeable third bedroom w/ ample closet space. It's the perfect area to host guests, and has endless possibilities! **** EXTRAS **** Outside, the backyard ft a deck overlooking the spacious and fully fenced lush outdoor space. The home also has a large driveway with a large one-car garage, providing plenty of parking space! (id:27910)
RE/MAX Hallmark First Group Realty Ltd.
#305 -363 Simcoe St N
Oshawa, Ontario
Welcome to 305-363 Simcoe St N., Oshawa, a spacious, west-facing, 2-bedroom unit, ideally located within The Aberdeen! This condo offers easy access to essential services and leisure activities, situated on main bus routes, close to Lakeridge Health Oshawa Hospital, shopping, and Costco. It is nestled in a charming neighbourhood, with spectacular Century homes where mature trees line the streets. The unit offers an extra large balcony, accessed from the living room and overlooking Alexandra Park, a community garden and the Oshawa Golf & Curling Club just beyond. Inside the condo, you will find 2 bedrooms, 1 4-piece bathroom, an open-concept living and dining room, a separate kitchen, a stackable washer and dryer, and parquet hardwood flooring. The condo is ready for your personal touches and preferred design updates and style! The heating is an updated electric forced air with central A/C, while it additionally offers electric baseboards which still function. The electricity costs, along with most other expenses, are covered by the maintenance fees. There is a bright, clean and updated 4-piece bathroom and the solid concrete walls of the condo are great for reducing any sound from other units or traffic. The building is known to be quiet, clean, adult-occupied, and filled with respectful neighbours. There is also a locker for the unit, located in the basement for additional storage, and an underground parking space. The affordability of the condo is maximized with the maintenance fees covering all of the following - Heat, Cooling, Hydro, Cable TV, Building Insurance, Water, Common Elements and Parking!! Additionally, the building offers secured entrance and visitor parking. **** EXTRAS **** Locker number is S17 and also 305 on the door. Parking spot is number 12. (id:27910)
RE/MAX Hallmark Realty Ltd.
2057 Chris Mason St
Oshawa, Ontario
A newly built never lived modern style detached house with Bright & Spacious 4 Bedrooms. you will be the first family to enjoy this detached house. Featuring: with family room and living room with a big island. Open Concept & Ultra Practical Kitchen Layout with Large Island for Breakfast space, Electric stove, full size fridge with water/ice filter. Separate space for Great Room and Formal Dining, 9' Ceiling on Main floor and high-end hard wood flooring on Main and Second Floor with carpet. 2nd floor laundry, large closets, large standing shower in primary ensuite. Conveniently Located Near Oshawa Tech University, Grocery Stores, Restaurants, Costco, Hwy 401/407 & Much More... (id:27910)
Century 21 People's Choice Realty Inc.
271 Drew St
Oshawa, Ontario
Charming Duplex In The Heart Of Oshawa! Attention Investors, First Time Buyers & Downsizers-Opportunity Is Knocking!! Welcome To 271 Drew St. A Meticulously Maintained & Cared For 2 Unit Property, Great Location & Completely Turn Key. Bright & Spacious Two Bedroom Main Floor Unit Boasts A Newly Renovated Four Piece Bathroom & Has A Mud Room With Basement Access Featuring High Ceilings. One Bedroom Upper Level Unit Includes A Newly Finished Sun Deck/Staircase, Four Piece Bathroom & Plenty Of Natural Light! Property Features Separate Front & Rear Entrances For Both Units. Plenty Of Parking, Separate Hydro Meters & Hot Water Tanks. Wonderful Curb Appeal, Don't Miss Out! **** EXTRAS **** Minutes To 401, Go Train, Shopping Centre, Schools & Restaurants. Main Floor Bathroom '24, Sun Deck/Stairs '24, New Carpet Main Floor Bedrooms '24, Most Windows On Main Floor '24, HVAC '20, (id:27910)
Right At Home Realty
629 Oxford St
Oshawa, Ontario
Completely Renovated Detached 3-Bedroom + 1.5 Baths in the desirable Lakeview neighbourhood of Oshawa, nestled on a Massive 40 x 248 Ft deep Lot. The Main Floor features a living room flooded with natural light from multiple windows, a Modern White Kitchen with Quartz Counters, double undermount sinks, and Stainless Steel Appliances. A convenient 2-piece powder room and a versatile 3rd bedroom which could be used as a Den/Office if working from home. Upstairs there are two bedrooms including a spacious primary bedroom, along with a new spa-like bathroom with massive glass shower. This home features a unique layout with 3 entrances (front, side and rear), along with a Private Driveway, large fenced yard & garden shed. The unfinished basement presents an enormous potential for the long-term savvy investor. Conveniently located near a wealth of amenities and services including Shopping centers, Transit, Restaurants, Schools, and Entertainment options. For Commuters, easy access to Highway 401 and the Oshawa GO Transit station ensures seamless travel throughout the Greater Toronto Area and beyond. **** EXTRAS **** S/S: Fridge, Stove, B/I Dishwasher, Canopy Rangehood; Washer, Dryer, All Elfs, Gas Furnace & Central A/C, New Hot Water Tank (owned), (id:27910)
RE/MAX Ultimate Realty Inc.

