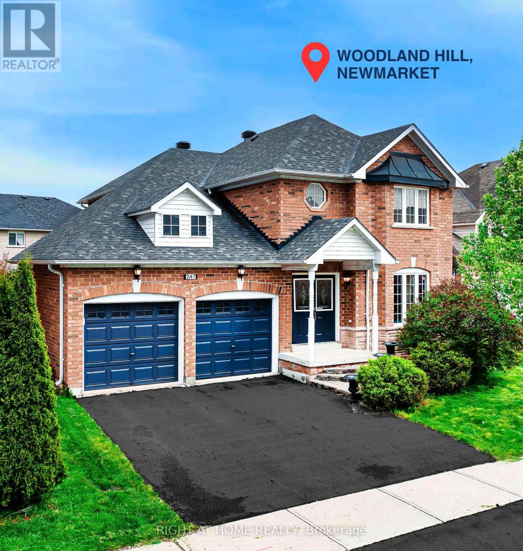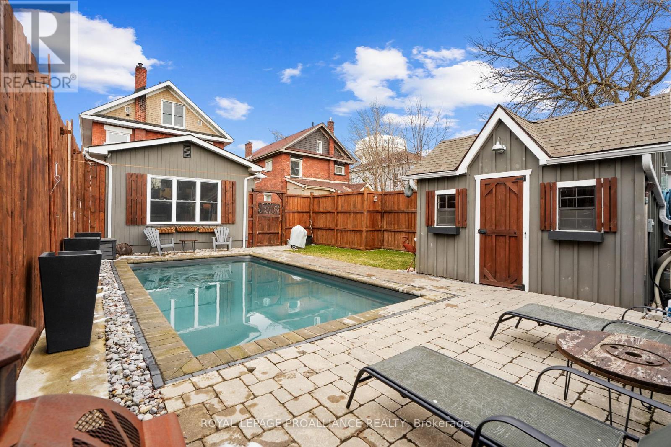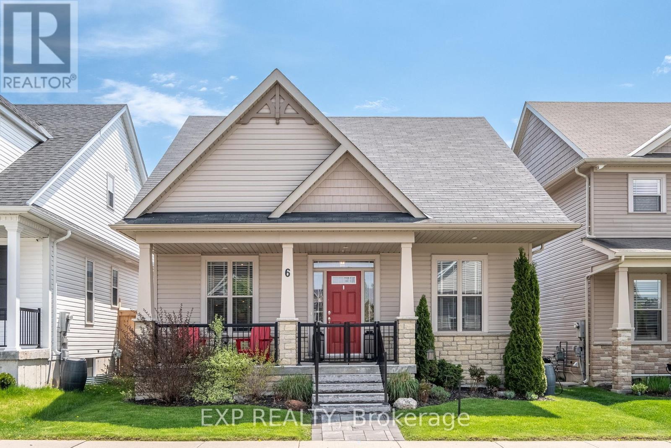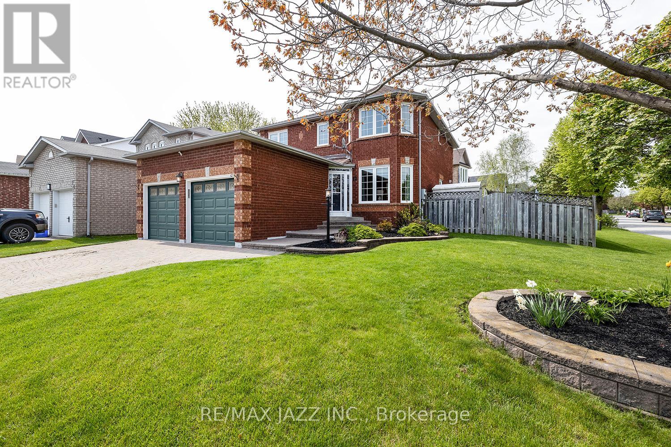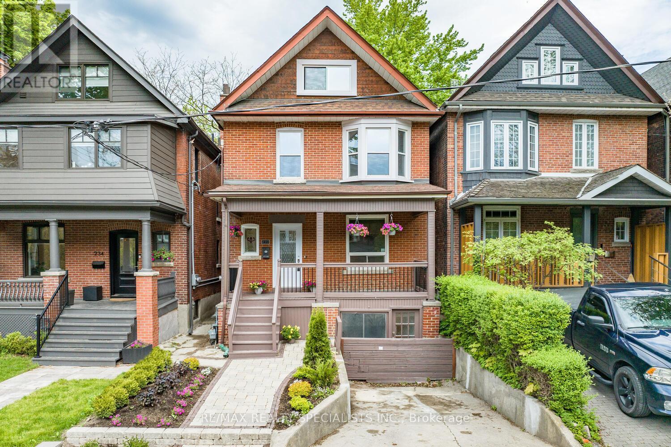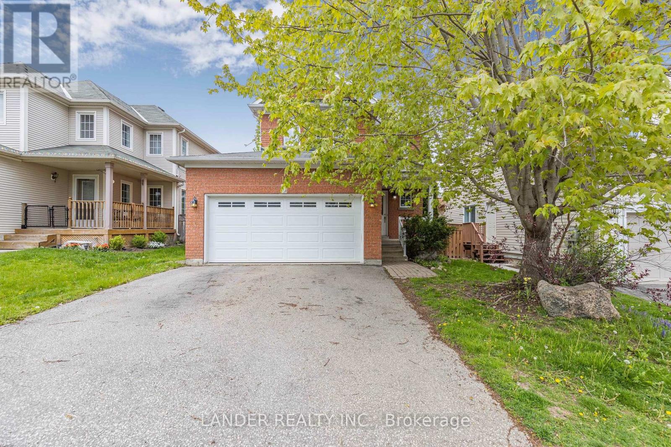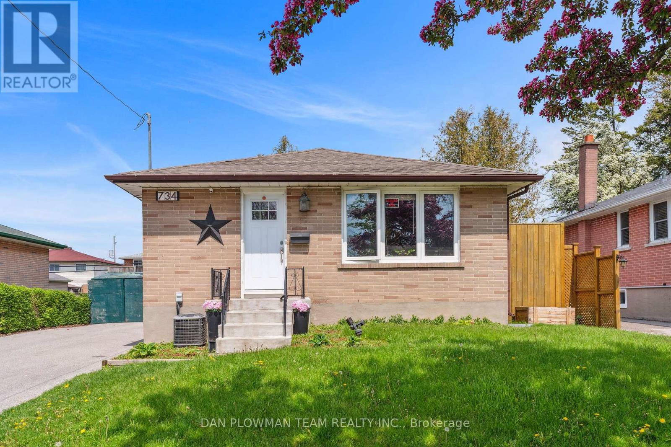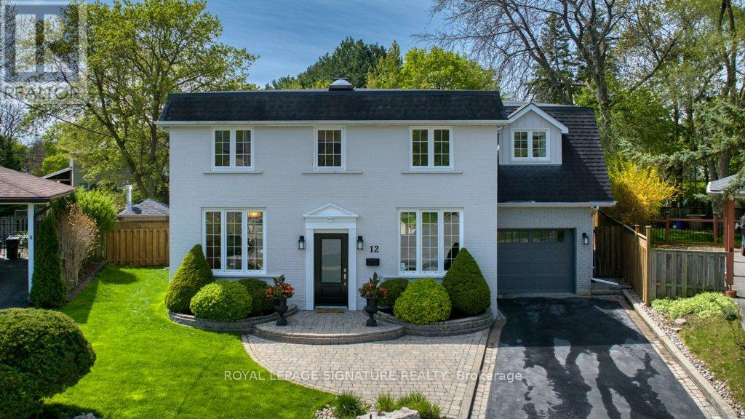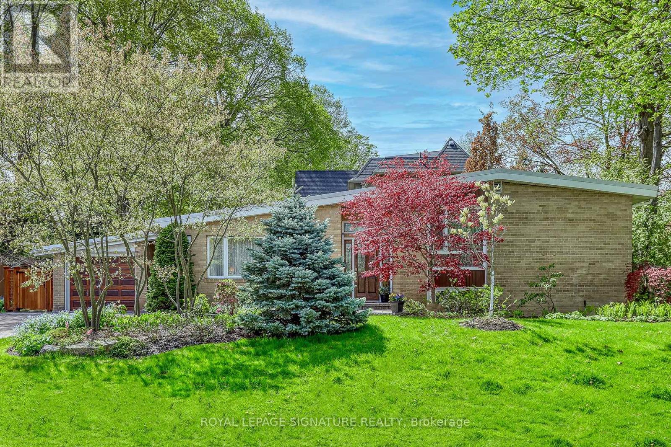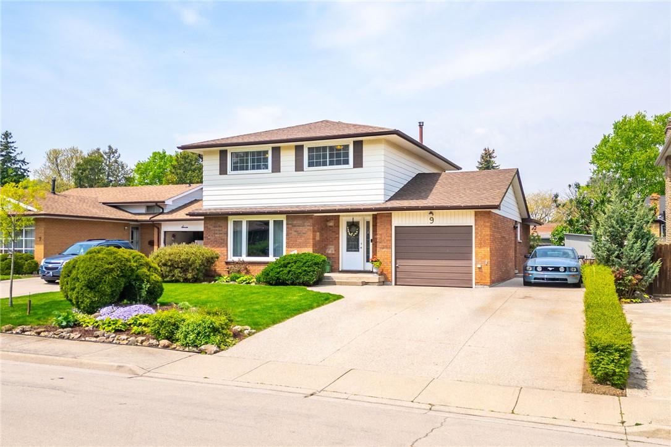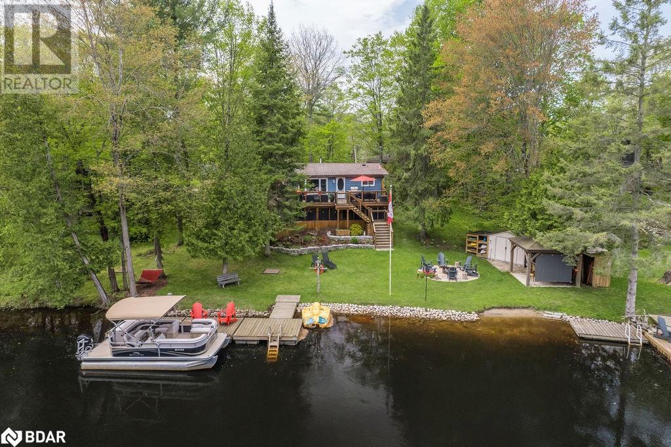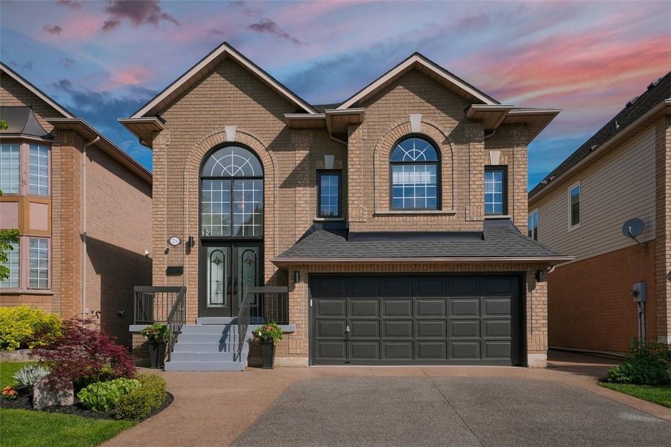247 Marble Place
Newmarket, Ontario
Krasno Team Is Proud To Present You With This BEAUTIFUL Newmarket Home. It Comes With 3 Large Bedrooms + 1 Den/Office In The Basement, Upgraded Kitchen Quartz Counter Top, New Vanities (Main & 2nd Floor Bathrooms) Finished Basement With A Theater, Wet Bar, 3 Piece Bathroom. The Basement Could Be Convert Into An In-Law Suite, Separate Entrance. Backyard Is Beautifully Landscaped, Large Deck W/ Built In Seating, & Fenced. Located On A Quiet Street Only Minutes Away From Upper Canada Mall, Parks, Schools, Hospital & All Your Favourite Amenities. This Home Truly Is One-Of-A-Kind. **** EXTRAS **** New Windows (most of them, 2024) , Roof (2020), High Efficiency Furnace (2019), Heat Pump (2023), Water Softener (2021). (id:27910)
Right At Home Realty
275 John Street
Belleville, Ontario
Picture this. After relaxing on your covered front porch you enter through your front door. You're greeted by a spacious entryway, a flood of natural light, and high ceilings. Immediately to your left, you can visit guests in your formal living space. Or, you can gather around the games table at the other end of the room. Friends and family gather around the dinner table in your large, separate dining room. As you pass through the updated galley kitchen, you enter into the addition. There, you will find a cozy, sunken living room. Complete with a natural gas fireplace and an updated 3 piece bathroom. Upstairs, you will find a renovated 3 piece bathroom and 3 generously sized bedrooms. On the third floor, you will find the attic. It is fully finished and ready for your needs. Bedroom? Home gym? Office? The options are endless. Finally, step outside into your fenced backyard oasis where the sun and water are always warm. 275 John Street truly allows you to move right in and immediately start making memories with your friends and family. **** EXTRAS **** The location & 6 bedrooms would lend well to entrepreneurs wanting to enter into the world of B&B or student rental...the possibilities are endless with this charming, fully renovated 3 story beauty! (id:27910)
Royal LePage Proalliance Realty
6 Bridges Boulevard
Port Hope, Ontario
Words can not describe this Stunning Masterpiece and Entertainers Paradise that Oozes Exquisiteness as One of the Finest Homes in the Entire Neighborhood. Every single room has its own touch of Wow Factor and Designer Dream attached! Featuring 3 Bedrooms (possibility to add a fourth in lower level), 4 Bathrooms, 9 foot ceilings, fully painted with updated lighting and fixtures throughout, and Showcased by the remarkably breathtaking Custom Kitchen space with Soaring Vaulted Ceilings, Crown Moulding, Granite Counters and island, freshly painted. Walkout to your freshly remodelled private deck, patio and backyard oasis. The Large Primary Suite presents a glamorous 4 piece ensuite complete with granite double sink vanity and well appointed walk-in closet. Finishing off the main floor is the astutely designed lounge, dining, 3-piece bath and second bedroom. The beautifully created second floor loft overlooking the main floor offers a recently installed custom wet bar with granite counter and built-in appliances for a more finely crafted entertaining space, with a living area, bedroom and full bathroom to complete the level. Just when you thought you could not be more impressed, walk downstairs to the striking lower level where you will be introduced to an exceptional layout with laminate flooring, extravagant finishes and custom design that is perfect for bringing family and friends together with a premier experience. Walking distance to Port Hope Golf Club, Lake Ontario and just minutes from the 401, very Storied downtown, Atelier on john, Capitol Theatre, and all other amazing amenities this beautiful town has to Offer. **** EXTRAS **** **PLEASE SEE SALES BROCHURE IN ATTACHED AND LIST OF INCLUSIONS FOR MORE FEATURES, DETAILS, UDATES AND UPGRADES** (id:27910)
Exp Realty
12 Bonnycastle Drive
Clarington, Ontario
Welcome to your dream family home nestled in a picturesque neighborhood steps from a creek side walking path. As you step inside, you're greeted by a cozy family room and dining area seamlessly connected in an open concept layout, ideal for entertaining guests or enjoying quality family time. The heart of the home, the eat-in kitchen, leads to a new deck where you can savor morning coffee or host summer barbecues. During chilly evenings, gather around the fireplace in the living room for a cozy ambiance that radiates throughout the home. Convenience meets luxury with main floor laundry and a mudroom, ensuring practicality without compromising style. Retreat to the spacious primary bedroom featuring a luxurious en suite and a walk-in closet. The basement presents endless possibilities, whether you envision a sprawling rec room for entertaining guests or a whimsical playroom for the children. Additionally, there's space for a workshop or hobby area, allowing you to explore your passions right at home. This 4 bed, 3 bathroom home is minutes from the 401, shops, and schools making your life so much more Convenient. (id:27910)
RE/MAX Jazz Inc.
232 Pearson Avenue
Toronto, Ontario
Spectacular property with 3 self contained apartments located in the trendy area of Roncesvalles with over $200,000 spent in recent renovations. Featuring one 3 bedroom apartment, one 2 bedroom apartment, and one 1 bedroom apartment. Ideal opportunity for a multi generational family or live in and rent out the rest. Great curb appeal with single driveway, new front door, updated front porch/spindles, new professional front landscaping and stone walkway (2024). Nestled on a premium 25 by 146 foot lot with updated backyard shed (2022). Three renovated kitchens (2021-2024) with quartz counter tops, soft closing cabinetry/drawers, and stainless steel appliances. Four bathrooms in total with three totally renovated (2021-2024) with soaker tubs, porcelain floors, and floating vanities. Main floor with 9 foot ceilings, updated vinyl flooring in living room (2024), updated porcelain floors (2024), hardwood floors in both bedrooms, pot lighting, and walk-out to deck (2024). Second and third level apartment with walk-out to terrace, new hardwood stairs and flooring (2021) throughout. One bedroom basement apartment with separate front entrance, new vinyl floor in entry, new broadloom (2024), 3rd kitchen, and 4 piece bathroom. Four framed stained glass windows, updated electrical outlets/switches in main floor/basement (2024), all lighting updated with 99 led pot lights, updated new back door, 3 new windows (2024), all updated electrical includes all new wiring and an additional electrical panel. All apartments have there own en-suite laundry. Basement apartment has a laundry room with new laundry centre, main floor apartment with a combined washer/dryer built into kitchen cupboard, upper level apartment laudry area with newer washer and dryer. **** EXTRAS **** Conveniently located just a short walk away to High Park, Lake Ontario, St. Joseph's Family Centre, Roncesvalles restaurants, shopping, libraries, and trails. Easy access to highways, transit, and downtown. (id:27910)
RE/MAX Realty Specialists Inc.
19 Brecken Drive
Georgina, Ontario
Detached 2 Story on a Premium 40X100 Ft - South Facing Lot. Located Close To Hwy 404, New Recreation Centre (MURC) and Schools. Move-In Ready W/Hardwd Floors, California Shutters, Elegant Light Fixtures, S/S Appliances & Stunning Staircase W/ Metal Rail. Large Master W/ Spa-Like Ensuite. The Bsmt Is Finished and Freshly Painted. There is also a Rough in for 3Pc Bath in Basement. Enjoy Gas F/P, Large Kitchen & W/O To Deck On Main Floor. Private Backyard Mature Trees. New sod to be laid at the end of May. **Offers Any Time (id:27910)
Lander Realty Inc.
734 Phillip Murray Avenue
Oshawa, Ontario
Welcome To This 2+2 Bedroom, 2 Kitchen All Brick Bungalow In A Great Family Neighborhood Close To Schools, Public Transit And Oshawa Amazing Lakefront! The Main Floor Of This Home Has High Quality Laminate Flooring Throughout, A Large Living Room With Huge Windows, A Bright Eat In Kitchen With Tons Of Space, A Huge 4 Piece Bath With A Walk In Shower And Jacuzzi Style Bathtub! 2 Big Bedrooms With The Primary Having A Walk Out To The Deck In The Backyard. In The Basement We Have Another Full Kitchen With Tons Of Counter And Cupboard Space And A Breakfast Bar. Huge Open Concept Living Area With Pot Lights Throughout And 2 More Big Bedrooms! The Basement Has Large Windows That Let In A Ton Of Natural Light! The Private Fully Fenced Back Yard Is Perfect For Anything You Could Want To Do! The Huge Double Wide Driveway Will Easily Fit 6 Cars So Parking Will Never Be An Issue! You Do Not Want To Miss Your Chance To Own This Great Property! Book Your Showing Today! (id:27910)
Dan Plowman Team Realty Inc.
12 Clareville Crescent
Toronto, Ontario
Fabulous one-of-a-kind home with a huge addition (over 3,700 sf total) on one of the biggest lots in the area! (over 10,000 sf) * Both are 50% larger than the average * Potential to add a garden suite for in-laws or extra income * Sunny family room with 9.5' ceilings, gas fireplace, 2 window seats, overlooking the pie-shaped backyard * 5 bedrooms: oversized primary with ensuite, walk-in closet and sitting area * Professional chef's own kitchen with peninsula seating, eat-in area, tons of cupboard and counter space-there's even a walk-in pantry! * Huge professionally landscaped, south-facing backyard oasis: Inground pool, putting green, cabana/pool house with walk-up bar, 2-level patio. Second half of backyard is grassed for kids and dogs to play with a fence to separate it for safety * 2 car tandem garage with direct entrance to the house * Don't miss this one-of-a-kind property! * Walk to Sheppard Subway, Fairview Mall, ravine trails * Excellent daycares and schools including: French immersion, Catholic, public & STEM+ * Minutes to 401/Don Valley Parkway/404 * Offers anytime, don't miss out!! **** EXTRAS **** *Previous offer fell through due to Buyers lack of mortgage * Open house Saturday 1-4 pm * Pillar To Post pre-listing home inspection available (id:27910)
Royal LePage Signature Realty
15 Deepwood Crescent
Toronto, Ontario
ONE-OF-A-KIND-HOME! Nestled in a desirable neighbourhood. Here lies a stunning 4-level side-split home boasting a large lot and an array of top-quality upgrades. This spacious residence welcomes you with open arms, offering a warm and inviting ambiance from the moment you step inside. The main level features a newly renovated kitchen with modern amenities, delightful skylights, and convenient access to the patio and garden, creating the perfect setting for indoor-outdoor living. The upper level showcases three generously sized bedrooms, all adorned with hardwood flooring and bathed in natural light from quality windows. Downstairs, the lower level provides additional living space with a cozy family room, an office with built-in shelves, and a fourth bedroom, perfect for guests or a home office. Descend to the basement level to discover a luxurious spa-like washroom with a jacuzzi and sauna, a utility room with ample storage space and a side entrance, and a convenient cold room. Outside, the property boasts a well-maintained garden with an abundance of perennials, lovingly cared for by the proud owner. A single car garage and an interlock driveway provide ample parking space for up to 5 cars in total, making this home an exceptional find in a desirable neighborhood. With its blend of luxury upgrades, spacious layout, and serene outdoor space, 15 Deepwood Crescent offers the perfect combination of comfort and sophistication for modern family living. This amazing home is rated in EXCELLENT condition by the home inspector. **** EXTRAS **** Elfs, Miele: fridge, stove, B/I D/W, warming drawer and steamer. B/I cupboards & shelves in PBR. Armoire in 4th bedroom (lower level). Basement: washer, dryer, fridge, microwave, HEPA filter, reverse osmosis, water softener, garden shed. (id:27910)
Royal LePage Signature Realty
9 Vanderwood Court
Stoney Creek, Ontario
In the heart of Stoney Creek, nestled among the picturesque landscape of the Niagara escarpment, step inside your home and be greeted by a sense of warmth and openness. Entertain with ease in the expansive eat-in kitchen, perfect for family Sunday breakfast. The formal dining room awaits with endless natural light streaming through the large bay window, creating memorable gatherings in all seasons. After dinner, unwind in the family room with a view of the outdoors, complete with a brick-built wood-burning fireplace. When you’re ready to cap off the day’s events, upstairs you'll discover 4 generously sized bedrooms and a large 4 piece washroom. Additionally, the finished basement offers a cozy retreat for kids, alongside practical amenities like a laundry room and a workshop. The allure of this home extends beyond its interior comforts. Step outside to discover a sprawling backyard oasis with a covered deck, providing shade on sunny days, while a massive 16' x 32' inground pool offers an escape from the summer heat. A convenient exterior side door provides quick access to the main floor washroom as well! With its seamless blend of suburban serenity and urban conveniences, coupled with its rich history and vibrant community, your new home offers a lifestyle where every moment is infused with warmth, comfort, and endless possibilities. Don't miss your chance to call this exquisite property home. Schedule your viewing today and make your dream of suburban bliss a reality! (id:27910)
RE/MAX Escarpment Realty Inc.
7697 West River Road
Washago, Ontario
Affectionately known as The Resort by fellow boaters, this outdoor fun zone is equipped with everything you can imagine for supreme waterfront enjoyment. Watch the game , play darts, and enjoy your favourite beverage at the outdoor covered bar, dive into the deep water or simply sunbathe on one of the two included docks, go for a boat ride on over 22km of navigable river in and around the quaint town of Washago, enjoy the hot tub or outdoor shower after a long day of water activities, and sip your favourite drink on the expansive deck or around the flagstone firepit. The grounds are beautiful featuring extensive app controlled outdoor lighting, meticulous perennial gardens, several storage options for your outdoor toys, a bunkie with hydro for extra guests, and a garage/workshop with added carport. Inside the home is the perfect arrangement for empty nesters looking for a full-time residence or part-time waterfront hangout. Entertain guests in the open living spaces both up and down featuring low maintenance premium vinyl plank flooring, an efficient kitchen space, a living room that walks out onto a large, waterfront deck, a second bedroom, and a primary bedroom with a 2 piece ensuite. The main bathroom has been updated and includes a larger glass shower. There is a third bedroom in the basement as well as a large screened-in outdoor space just outside the lower level family room. Whether you’re seeking a year-round haven or a seasonal escape, The Resort awaits. Start making memories by the water this summer! (id:27910)
Royal LePage First Contact Realty Brokerage
79 Rockhaven Lane
Waterdown, Ontario
Located centrally in Waterdown, this sprawling 2-storey home with over 3,500 square feet of finished space offers a staggered layout with unique sightlines that are sure to impress. The main entrance boasts a 17-foot vaulted ceiling that leads to a spacious main floor living and dining space, featuring an eat-in kitchen and gas fireplace. A conveniently located laundry/mud room on main floor has direct access to the 2 car garage. A bonus family room on the upper level is the perfect space to entertain family and friends with another gas fireplace and wet bar. The renovated primary bedroom provides a tranquil retreat to relax and unwind with a soaker tub and high quality finishes. The upper level offers 2 more spacious bedrooms and another full bathroom (4-pce). A finished basement with another bedroom and 3-pce bathroom can easily be used as an in-law accommodation or guest room. Easy to maintain backyard with large deck and patio. Tremendous value in an excellent neighbourhood! (id:27910)
Keller Williams Complete Realty

