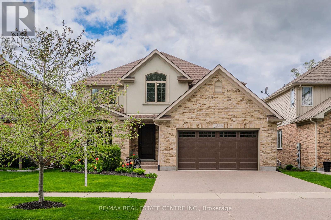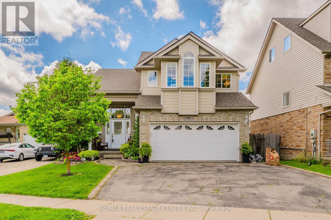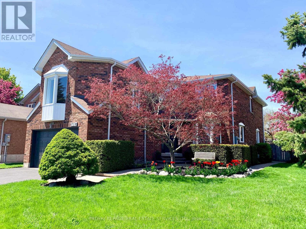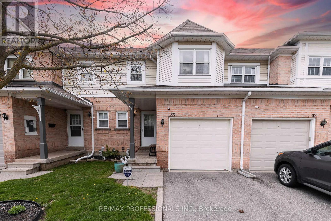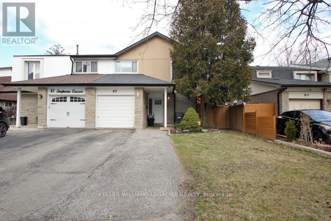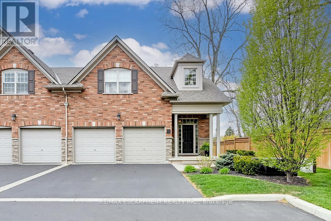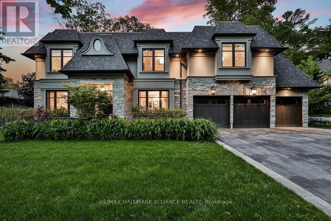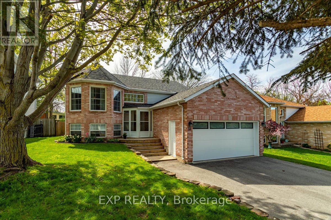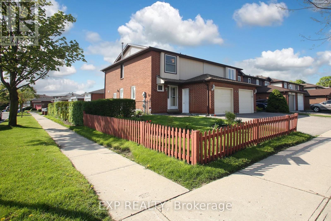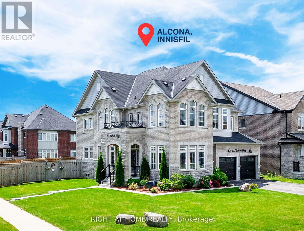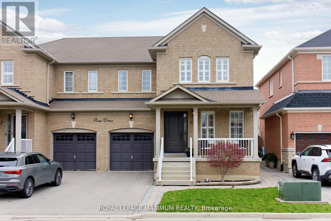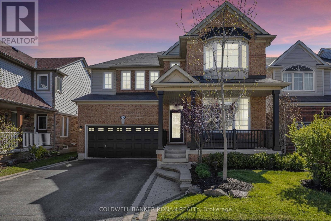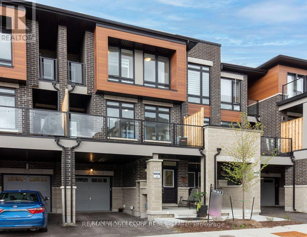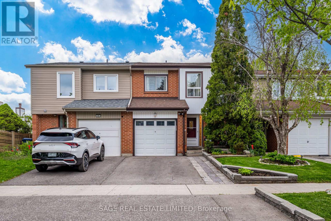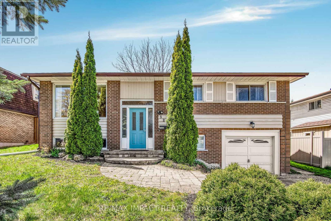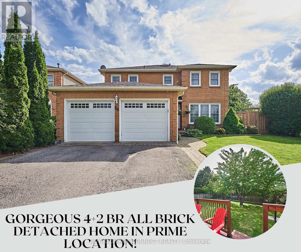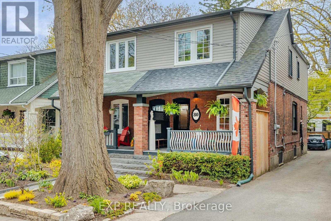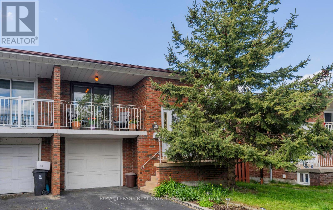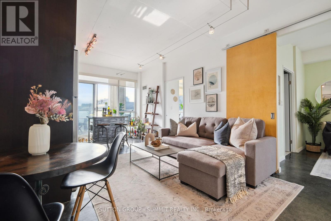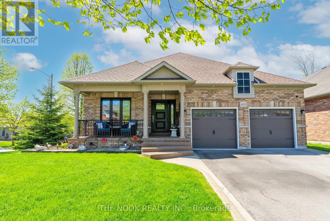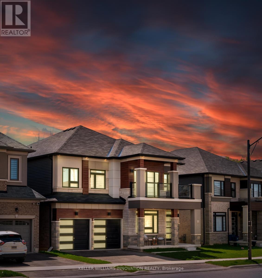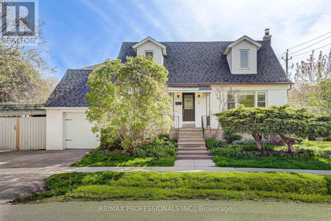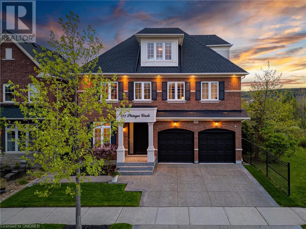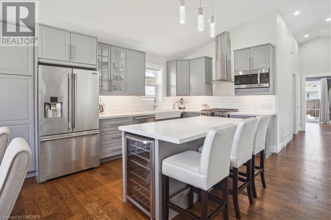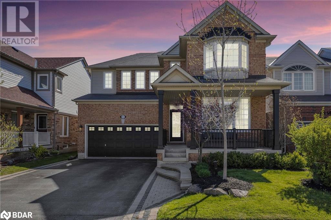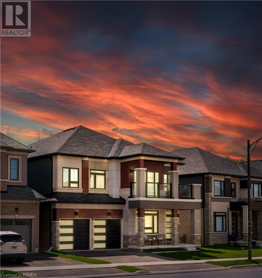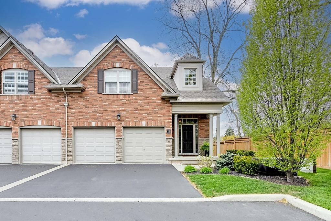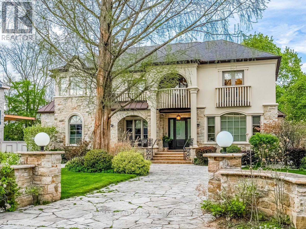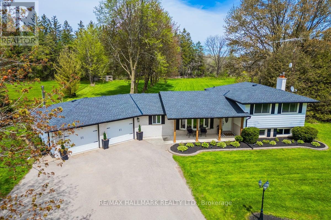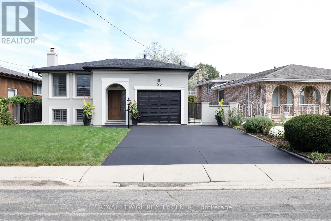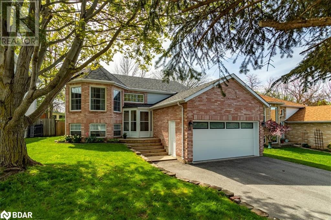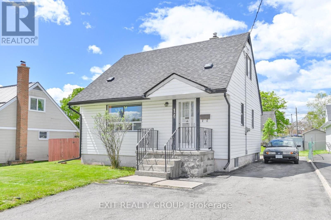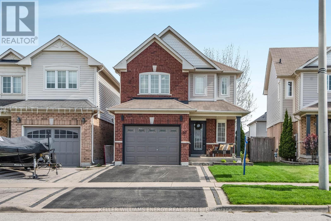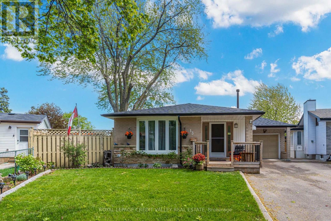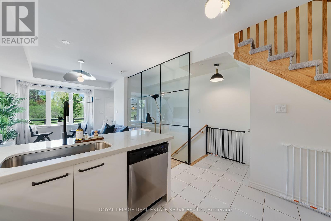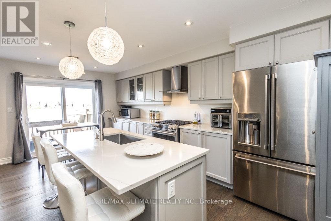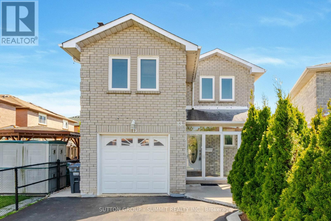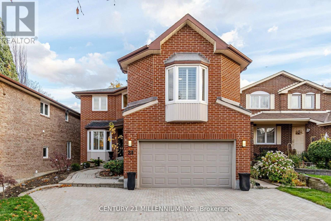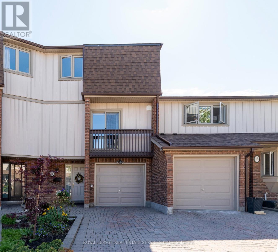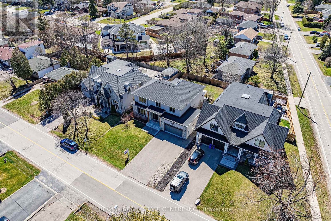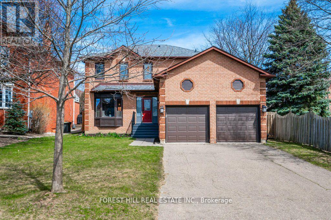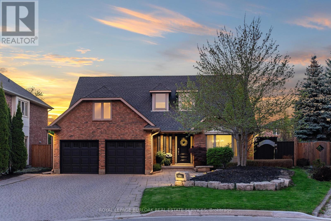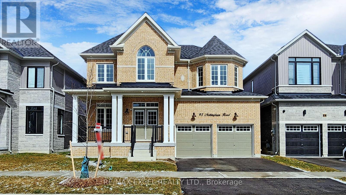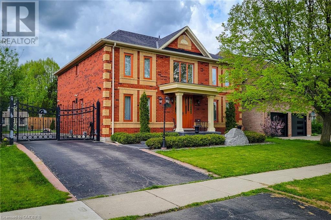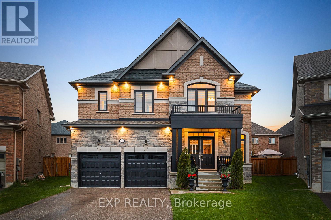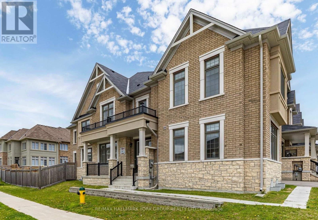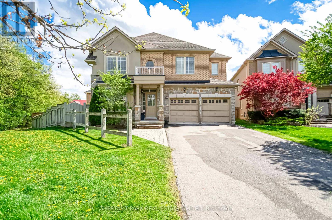505 Beaver Creek Rd
Waterloo, Ontario
Welcome to 505 Beaver Creek Road! This Custom built 4+ bedroom, 4 bathroom home features over 3800 beautifully finished square feet of living space. The bright and open floor plan with high ceilings and large principle rooms is sure to please. The Chef's kitchen flows to the main floor family room and large back deck for your entertaining pleasure. With no rear neighbour and a heated Saltwater pool and hot tub the backyard creates an oasis for your enjoyment. The second floor features large bedrooms including a large primary bedroom with ensuite bath and an oversized walk-in closet. Located in the highly sought after Laurelwood area and fronting on Laurel Creek Conservation area this home is ideally located close to top rated schools, shopping and all amenities. If you are looking for the convenience of living in the city but with the feel of nature all around you this is the one you have been waiting for! (id:27910)
RE/MAX Real Estate Centre Inc.
108 Kent St
Cambridge, Ontario
Welcome to 108 Kent St Cambridge! This 4 plus bed, 4 bath home features over 2800 Square Feet of finished living space. The main floor has separate living and family room areas along with a great walk- out to the deck, pool and extra large 156 foot deep lot. With large bedrooms and windows, the second floor is bright and airy. Located in a prime West Galt area close to schools, shopping and with easy access to major highways, this home won't last long! (id:27910)
RE/MAX Real Estate Centre Inc.
3087 Cascade Crt
Mississauga, Ontario
Welcome To This Stunning Detached Home in A Court Location on A Quiet & Premium Corner Lot! It's Nestled in The Sought-After Erin Mills! This Large & Charming Detached Home Offers 2843 Sqft on An Oversized Lot, Features Sunny South & East Exposure, Exceptional Open Concept Layout, Many Windows Make Sunfilled & Airy, 2 Family Rooms & 2 Fireplaces, 2-Storey Height Grand Foyer, Separated Living Room & Dining Room with French Doors. Spacious Breakfast Area Open to Kitchen & Family Room. 2nd Family Room Adds Versatility to The Space with Open Concept, High Ceiling & Bay Window. Spiral Hardwood Stairs Lead To 2nd Floor. Large Primary Bedroom with Sitting Area, and Other Generous Sized Bedrooms. Many Upgrades & Immaculately Maintained, Unspoiled Basement Waiting for You to Finish. Oversized Backyard with Open View & A Large Sundeck, Meticulously Cared Landscape & A Japanese Maple Tree. 4-Car Parking Driveway with No Side Walk Around. Experience The PERFECT Blend of COMFORT, ELEGANCE & CONVENIENCE in This EXQUISITE HOME! Excellent Location with Very Convenient Access to Schools, Parks, Shopping Center & Plazas, Costco, Restaurants, Recreational Activities & Much More! Minutes To Hwy QEW, 403/401/407. One Bus to Clarkson Go Station, Go Bus, UTM, Subway. Great OPPORTUNITY to Own this Fabulous HOME! **** EXTRAS **** Renovation Included Kitchen Quartz Countertop, Prim 5pc Ensuite, Main Bath, Gleaming Hardwood Floor Throughout. ReplacedFront Door. Furnace(2019), Newer Garage Door &Opener. Added Insulation in Attic, Various Landscaping, Newer Garden Shed (id:27910)
Royal LePage Real Estate Services Ltd.
3997 Stardust Dr
Mississauga, Ontario
An Absolutely Stunning Executive Freehold Townhouse in Sought After the Neighbourhood of Churchill Meadows! As You Enter This Meticulously Maintained Home You Are Greeted By A Desirable & Functional Spacious Open Concept Layout. A Sun-Filled Living & Dining Room With Elegant Hand Scraped Dark Hardwood Flooring, Pot Lights, Smooth Ceiling & California Shutters Throughout! Enjoy Entertaining In Your Gorgeous Updated Modern Kitchen Which Is Equipped With High-End Samsung Stainless Appliances & Sakura Canopy Range Fan, Two Toned Cabinets With Quartz Counters, Centre Island With Pendant Light & Breakfast Bar Which Opens Into The Living & Dining & Breakfast Area With Walkout To A Good Size Yard With Interlock Patio To Enjoy Beautiful Sunset Views! A Large Primary Retreat W/ A 4 Pc Ensuite, Walk-in Closet, The Other Two Rooms Are A Great Size, & A Den Which Is A Perfect Work From Home Space. A Professional Finished Soundproof Basement With Laminate Floor, Potlights, Living & Dining, Kitchenette, Open Bedroom & 3pc Bathroom, It Can Easily Be Converted To A Self Containing Apartment For Income Potential Or A In-laws. It's A Perfect Home To Just Move In & Enjoy! **** EXTRAS **** Upstairs Laundry, Oversized Driveway to Park 4 Vehicles, EV Vehicle Charger, Air Conditioner (2022), Roof Shingles (2022). (id:27910)
RE/MAX Realty One Inc.
39 Wickstead Crt
Brampton, Ontario
Welcome to Beautiful Sandringham Wellington Neighbourhood. An Opportunity Knocks with this Turn Key Gem! Well-Cared for Home and Occupied by Owner. Clean and Maintained, Pride of Ownership. This 3 Bedroom Home features Tons of Window for Natural Light, Generous-Sized Rooms, Grand Primary Bedroom with Closet & Semi-Ensuite Bath, Upgraded Bathrooms, Finished Basement with 3Pc Bath, High Efficiency Centralized Heating and Cooling, 2 Parking Spaces with Private Garage and Driveway, and a Exclusive Backyard with Direct Access to Park Perfect for Families and Kids! Youll also find yourself in Great Location. Close to High Ranking Secondary School Harold M. Brathwaite and Khalsa Community (Private School). Near Many Parks including Popular Heart Lake Conservation Park, Save Max Sports Centre, Restaurants, Groceries, Shopping, and Highway Access. Book your appointment today. **** EXTRAS **** Bathrooms AG Renovated 2019 (mirror, lights, toilets, vanities), Central Air & Furnace (3-4 years), Sliding Doors in Bedrooms (2019). Garage Door (2024), Roof & Windows Covered by Condo Corp. Windows May Be Replaced This Summer. (id:27910)
RE/MAX Professionals Inc.
87 Longbourne Cres
Brampton, Ontario
Rental income potential! (Currently owner-occupied, no current tenants) 4 Bedrooms upstairs, Basement separate entrance through garage. Second Kitchen in Basement. Seconds away from the 410, and plazas. Furnace and Hot Water Tank Owned. Perfect for a large family and or investors looking for a duplex. The backyard is very private, perfect for gatherings. The basement has lots of storage and can be used as a bachelor unit. The bedrooms upstairs are significant in size. Washroom on each level.Rental income potential! (Currently owner-occupied, no current tenants) 4 Bedrooms upstairs, Basement separate entrance through garage. Second Kitchen in Basement. Seconds away from the 410, and plazas. Furnace and Hot Water Tank Owned. Perfect for a large family and or investors looking for a duplex. The backyard is very private, perfect for gatherings. The basement has lots of storage and can be used as a bachelor unit. The bedrooms upstairs are significant in size. Washroom on each level. **** EXTRAS **** Fridge/ Stove / Washer / DryersFridge/ Stove / Washer / Dryer (id:27910)
Keller Williams Legacies Realty
#21 -289 Plains Rd W
Burlington, Ontario
A beautifully renovated 2 storey SEMI with a DOUBLE GARAGE in Aldershot! This home features 2 bedrooms (plus a den that could easily be a 3rd bedroom) and 3.5 bathrooms. Over 2300 square feet of living space- PLUS a fully finished WALK-OUT lower level. The main floor boasts 9-foot ceilings and hardwood flooring throughout. The large eat-in kitchen offers beautiful wood cabinetry, stainless steel appliances, quartz counters, a quartz backsplash, 13 ft ceilings and access to the large wood balcony (to be replaced in June 2024). The kitchen is open to the spacious living / dining room combination which features a gas fireplace, vaulted ceilings and plenty of natural light. There is also a main floor laundry room, 2-piece bathroom and large foyer with garage access. The 2nd level of the home has 2 spacious bedrooms, 2 full bathrooms, an office / den and family room! The large primary bedroom has a spa-like 4-piece ensuite and a large walk-in closet. There is also a renovated 4-piece main bath! The professionally finished lower level features a sprawling rec room / family room with a gas fireplace, a 3-piece bathroom, wet bar and access to the private yard. The exterior of the home features a double car garage plus a double wide driveway! This unit sits at the back of a quiet complex- perfect for retirees and empty nesters. (id:27910)
RE/MAX Escarpment Realty Inc.
1389 Weaver Ave
Oakville, Ontario
One-Of-A-Kind 3 Car Garage Model Show Home Nestled On A Private Ravine-Lined Cul-De-Sac(Only 3 Other Homes On It) In Heart Of Morrison, 0.35Acre Premium Lot Fronting Onto A Lush Ravine, Meandering Trails &Creek, Walk To Top-Rated Schools. Built With Finest Materials& Highest Standards Craftsmanship, Jaw-Dropping Finishes Thru-Out!Owen Sound Ledge Rock Exterior, A Large Saltwater Pool With Waterfalls, Irrigation, Massive Covered Rear Porch.Main Floor Features Soaring 10' Ceilings, Chrome And Genuine Swarovski Crystal, Caesarstone, Walnut, Recessed Panelling, Custom Designed Architectural Ceiling Details, Sanded Site-Finished Hardwood Floors, 4 Fireplaces, Integrated Sound System, Alarm And Video Surveillance With 8 Cameras, Built-In Millwork &Kitchen By Renowned Misani Designs, Wolf, Sub-Zero, Magazine-Quality Wine Room, Oversized Second-Story Skylight Boasting Indirect Led Mood Lighting, the list goes on... (id:27910)
RE/MAX Hallmark Alliance Realty
35 Reid Cres
Collingwood, Ontario
Welcome To 35 Reid Crescent! Walk To Fine Restaurants, Boutiques, Farmers Markets, Grocery Stores And Scenic Downtown Collingwood. This Home Is Very Welcoming And Filled With Charm. Solid Detached Brick Raised-Bungalow With 3 Bedrooms On The Main Floor, An Open Concept Living/Dining And Kitchen Area With Large Bay Windows, Flooded With Lots Of Natural Light. Amazing Walk-Out Creating Indoor/Outdoor Flow Onto A Large Deck/Patio Area With Hot Tub. Enjoy The Yard With Mature Trees And Gardens, Where Perennials Thrive. The Home Provides Durability And Functionality, With Newer Roof, New Modern Garage Door, New Asphalt Driveway That Promises Longevity And Low Maintenance. The Spacious Finished Basement Offers Additional Living Space, High Ceilings, A Gym And Another Full Bathroom. The Attached Garage Offers Double Car Parking, Workshop And Lots Of Storage. This Is An Amazing Family Home In The Cameron Street Elementary School Catchment. Find Your Space To Breathe With The Collingwood Lifestyle. **** EXTRAS **** Amazing Walkability. 12 Minutes To Blue Mountain. (id:27910)
Exp Realty
159 Risebrough Crct
Markham, Ontario
Welcome to your dream home in the coveted Milliken Mills neighborhood! Nestled on a serene corner lot, this stunning semi-detached residence offers the perfect blend of modern comfort and timeless elegance. Upon entering, you'll be greeted by a warm and inviting living room that seamlessly flows into the adjacent dining area. Large windows bathe the space in natural light, while the freshly painted walls create an atmosphere of serenity and sophistication.The heart of the home lies in the spacious kitchen, where culinary delights come to life. Featuring a sliding door that leads to the backyard, this offers easy access to outdoor entertaining and dining. The kitchen has ample cabinet storage, and a convenient breakfast nook, making it the perfect gathering spot for family and friends. A separate side entrance adds convenience and flexibility, providing direct access to the outdoors without disrupting the main living areas. Step outside to discover a sprawling deck, ideal for enjoying your morning coffee or hosting summer gatherings in style. Upstairs, three generously sized bedrooms await, each offering comfort and tranquility. The primary suite providing a peaceful retreat at the end of the day. Descend to the finished basement, where endless possibilities await. Whether you choose to create a cozy family room, a home office, or a guest suite, this versatile space is yours to customize according to your needs and preferences. Conveniently located near shopping centers, parks, schools, and transportation options, this home offers the perfect combination of convenience and easy living. With its spacious layout, modern amenities, and prime corner lot location, this semi-detached gem is sure to exceed your expectations. Don't miss out on the opportunity to make it yours schedule a showing today! **** EXTRAS **** Close to 407/401/404. Minutes to Milliken Mills GO Station, TTC, Terrific Shopping & Markville Mall! (id:27910)
Exp Realty
935 Barton Way
Innisfil, Ontario
** LEGAL BASEMENT 2 BEDROOM APARTMENT ** Krasno Team Is Proud To Present This Perfect Corner Home Sitting On A Premium Lot In The Desirable Area Of Alcona * Over 4,250 Sq.Ft. Of Living Space * All Brick & Stone Exterior W/ Fully Fenced Backyard * Sun-Filled Kitchen W/ Upgraded S/S Appliances, New Backsplash, Quartz Island & Counter Space * Spacious Breakfast Area Overlooking The Backyard * Separate Dining W/ Lots Of Natural Light * Family Room W/ Gas Fireplace * Office On Main Floor * Pot Lights Throughout * Laundry On 2nd Floor * 4 Large Sized Bedrooms On 2nd Floor, Primary Bedroom Has Its Own 5 Piece Ensuite & His And Hers Closets * Fully Finished Legal Basement W/ 2 Additional Bedrooms, Full Bathroom, New Kitchen, Open Concept Living Room, And Its Own Laundry * Separate Entrance From The Side Of The House * Extra Isolation Between Basement Ceiling & Main Floor * The Whole House Has Been Freshly Painted * This Home Shows 10+ Inside And Out * Perfect Location!! Min From Groceries, Schools, Parks, Lake Simcoe, Hwy 400. **** EXTRAS **** 165 Pot Lights Throughout The House, Gazebo (Including The Furniture Set Outside), Sprinkler System, Tesla Charger, Owned Water Softener, Zebra Blinds Thru The Whole House, Camera Security System (6 Ways W/ Monitor), Dog Hose W/ Heater & AC (id:27910)
Right At Home Realty
151 Rossi Dr
Vaughan, Ontario
Absolutely beautiful & incredibly well-maintained home in Vellore Village. This 3-bedroom home features approx 1900 Sqft, an open to above front entrance; Wrought iron pickets; Hardwood floors; Pot lights; Beautifully updated kitchen with quartz countertops/backsplash & top of the line outdoor front walkway and private fenced yard with interlock backyard patio; Close to public transit, Schools, Parks, Walking trails, Vaughn Mills Mall, Hospital, Banks, Restaurants, Grocery stores, Highway 400 & Wonderland. This turn key home has it a;;. A must see!! A++ **** EXTRAS **** All Appliances, S/S Fridge, S/S Stove, S/S Hood fan, S/S Microwave, S/S D/W, Basement Beer fridge, All Elfs, Window Coverings, C/Vac & equipment. (id:27910)
Royal LePage Maximum Realty
62 Nunn Cres
New Tecumseth, Ontario
Wonderful Home Nestled In A Family Friendly Neighborhood Just Steps To The School & Park. 2400Sqft, This Open Concept Well Laid Out Home Boasts 9Ft Ceilings, Hardwood Flooring Throughout, Pot Lights, Kitchen W/ Quartz Countertops, Great Room W/Fireplace, Formal Dining Room & Cozy Family Room. Second Floor Provides A Spacious Master W/ W/I Closet, Large Spa-Like Ensuite. An Additional 3 Bedrooms W/ Sizable Closets, 4Pc Bath & Laundry Room W/Cabinetry.Professionally Landscaped W/Interlock, Extra Large Driveway W/No Sidewalk, Gas Bbq Hookup, Newer Glass Windows, Upgraded Light Fixtures. **** EXTRAS **** Easy access to local amenities, and parks. With its winning combination of a well-designed interior & prime location, this property offers a lifestyle of comfort & convenience. (id:27910)
Coldwell Banker Ronan Realty
15 Elsinore St
Vaughan, Ontario
Located in Prestigious Kleinburg, the Stylish, Sunlit 3-bed Irondale Model Townhome by Paradise Developments Boasts a Modern, Open-Concept Design! Luxury Features Include 9' Smooth Ceilings On All Levels, Hardwood Floors! Gracious, Double-Door Entrance Leads from Exterior Covered Portico to Spacious Foyer With Garage Access/Man Door. Gourmet Kitchen Features Upgraded Extended Uppers, Chef-Quality Stainless Steel Appliances, Quartz Countertops, and a Custom Backsplash! Walkout To Spacious And Inviting Balcony from Open-Concept Dining Room. The Great Room Sports a Sleek Insert Fireplace, Epitomizing Chic Comfort. Primary Bedroom Suite Features 4pc Bath, His/Her Closets and a Walkout to Charming Covered Balcony. (id:27910)
RE/MAX Noblecorp Real Estate
101 Springhouse Sq
Toronto, Ontario
This stunning townhome is now available for sale and is eagerly waiting for its next owners to appreciate its beauty and charm. It has been meticulously taken care of by the current family for over 35 years, which is evident in every corner of the house. From the moment you step inside, you will be greeted by a warm, inviting atmosphere that will make you feel right at home. The floor plan is perfectly laid out, making the most of every inch of space. The main floor is ideal for hosting guests, with a seamless flow between the kitchen, dining, and living rooms. An upgraded two-piece bathroom adds to the convenience of the main floor. The primary bedroom is spacious and offers ample room for a king-size bed and full-size furniture. All bedrooms come with large windows and double closets, providing plenty of storage space. A family room on the second floor is an added bonus; it's the perfect spot for cozy movie nights, or it can also be converted into a fourth bedroom. The fully finished basement is another highlight of the house, with a large family room, utility room, and laundry room. The property boasts a magical 140-foot-deep lot with lush gardens and sunny afternoons, making it a perfect place to relax and unwind after a long day. The location is convenient, with Sir Ernest MacMillan Senior Public School, Huntsmill Park, and transit being just steps away. This is an amazing opportunity to own a beautiful home in a great location. Welcome Home - You'll Love It Here. (id:27910)
Sage Real Estate Limited
327 Orange Cres
Oshawa, Ontario
Welcome to Orange Cres, a rare find raised bungalow nestled on a quiet, family-friendly street in Oshawa. You will be greeted by lovely landscaping as you approach the front entrance or park in the garage with direct access to the basement. This home is full of potential with hardwood floors throughout the main floor, fantastic windows (including above grade windows downstairs), and a functionally planned layout. Bedrooms are well sized with plenty of closet space and room to grow. A finished basement with garage access creates potential for an in-law suite and allows for much more living space. Your backyard is spacious and fully fenced with room to build your dream backyard. This neighbourhood is hard to beat with gorgeous mature trees that provide privacy and coziness and you will feel nostalgic when you often find kids outside playing sports and games outdoors. With close proximity to schools, shopping, hospital and more, Orange Cres offers a quiet lifestyle but with everything you need right at your fingertips! (id:27910)
RE/MAX Impact Realty
64 Jason Dr
Whitby, Ontario
Welcome Home to one of the most Beautiful & Best Areas of Whitby and Durham! This Absolutely Stunning and Spacious 4+2 Bedroom Corner Lot All Brick Detached Home with In-law Suite checks all the boxes and is sure to impress! Featuring Separate living, Family and Formal Dining Rooms ideal for a growing Family or entertaining Guests.Immaculate Kitchen with Quartz Countertops, Hi- End Stainless Steel Appliances, Centre Island and an Abundance of Storage Space. New Light Fixtures and Freshly Painted throughout, Windows (2018-2020) Furnace and AC (2020) there's nothing for you to do but move in and relax! Lovingly maintained by Mr. and Mrs Clean :) The oversized and Fully Fenced Backyard with Large Deck Makes for a serene and Private Oasis on those Lazy Hazy Days of Summer! Enjoy Fresh Fruit for Breakfast from your very own Pear, plum & Cherry Trees! Basement Features 2nd Kitchen, Living Area plus 2 Additional Massive Bedrooms - Washer/Dryer hookups also ready to go! Main Floor Laundry! Upper Level Skylight Bathes the 4 Generous Sized Bedrooms with tons of Natural Sunlight! (id:27910)
Royal LePage Connect Realty
80 Glenmore Rd N
Toronto, Ontario
Nestled in the heart of Toronto, this charming residence at 80 Glenmore Rd offers an idyllic blend of comfort and convenience. Boasting a beautifully recapped deck, perfect for enjoying the serene surroundings, and featuring a range of modern touches, including a finished basement and hardwood engineered flooring in the living space. This home exudes warmth and sophistication. With a recently renovated main floor bathroom and new stairs with glass rails, every detail has been carefully considered for contemporary living. Enjoy the ease of access to major highways like the DVP and Gardiner, along with proximity to excellent schools and a vibrant community, making it an ideal haven for families seeking both tranquility and urban connectivity. Additionally, the roof replacement in 2023 ensures peace of mind for years to come. Don't miss the opportunity to make this delightful property your own. (id:27910)
Exp Realty
48 Lenthall Ave
Toronto, Ontario
Bright, Spacious, Meticulously Maintained, Well-Appointed Semi-Detached Raised Bungalow, 3 Bedrooms, 2 Bathrooms. Bathed In Sunlight, Generous Layout, Premium Lot 27' X 104', On A Family-Friendly Street. Features Eat-In Kitchen, Ample Storage Cabinets, Patterned Ceramic Floors, Open Concept Living/Dining Room. Finished Full Basement W/ Separate Entrance + Walk Out To Backyard, 3pc Bathroom, That Can Be An In-Law Suite Or Apartment. Spectacular Rental Potential. Supplemental Income Or Multiple Families. Lower Family Room, Wood Fireplace, Laundry/Utility Room. Pride Of Ownership Inside & Out Home. Parking For 2 Cars. Ideally Situated Location: Mins To Markham Road, Sheppard Bus, Schools: Malvern JR PS, Dr. Marion Hilliard SR PS, Lester B Pearson CI, St Barnabas, Blessed Pier Giorgio Frassati, Our Lady of Grace, Hwy 401, Shopping, Mins To Scarborough Town Center, Centennial College & University Of Toronto Scarborough. Perfect Home For First Time Home Buyers, Families, Downsizers And Investors. **** EXTRAS **** Beautifully Landscaped Yard In Front And Back. Garden Shed. Balcony Walk/Out From Living Room. Walk Out Lower Family Room With Wood Fireplace. Lower Separate Entrance. (id:27910)
Royal LePage Real Estate Services Ltd.
#1026 -1 Shaw St
Toronto, Ontario
Location, layout and light! This bright, two-bedroom, two-bathroom corner unit with functional layout, parking, and locker, in the highly coveted DNA 1 building offers the perfect blend of comfort and convenience. The spacious primary bedroom easily accommodates a California King bed, complemented by ample closet space and a full ensuite bathroom for added luxury. A second full 3-piece bath, complete with ensuite laundry, down the hall (yes, hall!) from the living space, means never having to wait for a shower. The second bedroom is nicely separated from the primary by more than just a single wall and is encapsulated by floor to ceiling windows, making it the optimal work-from-home setup or guest/kid's bedroom. Entertain in the open concept living/dining with walkout from the kitchen to your charming West-facing balcony to catch unobstructed views of the most beautiful sunsets our city has to offer. Chefs will appreciate the gas range plus gas hook-up for BBQ (BBQ included!), while the custom kitchen island provides additional storage. This unit even has a proper foyer, complete with double door closets for coats, shoes and extra storage. Building amenities include 24-hour concierge, bike storage, rooftop terrace with stunning views of the Toronto skyline, gym and party/meeting room. Convenience is 1 Shaw's middle name! With groceries right across the street and easy walking access to Liberty Village, Ossington, Queen West, Trinity Bellwoods, Stanley Park, and King West, you are literally minutes away from anything you could possibly need. Taking transit? No problem. Steps to King and Queen streetcars. Come see for yourself, and step into your new home! **** EXTRAS **** All Appliances incl new Stacked Washer/Dryer (2021), EFLs and Custom Window Coverings. Parking and Locker. Weber BBQ and Custom Kitchen Island. Outfitted for Beanfield Internet. Visitor Parking. Low maintenance fees. Pet-friendly building. (id:27910)
Sutton Group - Summit Realty Inc.
1450 Greenvalley Tr
Oshawa, Ontario
Nestled On A Generous Corner Lot, This Captivating All-Brick Bungalow Boasts Not Only Timeless Appeal But Also Modern Upgrades That Cater To Both Comfort And Style. With Its 2+2 Bedroom Layout, This Home Is A Seamless Blend Of Traditional Charm And Contemporary Convenience. The Heart Of The Home Is Undoubtedly The Custom Kitchen. Designed With The Discerning Chef In Mind, It Features High-End Finishes, State-Of-The-Art Appliances, And Ample Storage, Making It Both A Functional Space And A Focal Point For Family Gatherings. The Primary Suite Is A Haven Of Tranquility, Having Undergone A Thoughtful Renovation To Include A Luxurious En-Suite. This Private Retreat Is Designed To Provide A Spa-Like Experience, Offering A Perfect Place To Unwind After A Long Day. The Attention To Detail In The Renovation Emphasizes Comfort, Style, And Privacy, Ensuring A Serene Space For Relaxation. Perhaps The Most Enticing Feature Of This Unique Property Is The Full In-Law Suite. Complete With 2 Bedrooms And Two Full Bathrooms, This Self-Contained Space Offers Versatility, Whether For Extended Family, Guests, Or As A Potential Rental Opportunity. The Suite Includes A Walkout To The Large, Fully Fenced Backyard, Which Serves As A Private Oasis For Outdoor Living And Entertainment. The Backyard Is An Expansive Green Space, Ideal For Gatherings, Gardening, Or Simply Enjoying The Peaceful Surroundings. This Bungalow Represents A Rare Combination Of Luxury, Space, And Functionality, Making It An Ideal Choice For Those Seeking A Comfortable And Sophisticated Lifestyle. **** EXTRAS **** Garden Doors w/ Privacy Inserts 2013, Driveway, Garage Doors 2014, Primary Suite Windows 2015, Insulation 2015, Custom Front Door 2016, Furnace 2016, Front Porch Surfacing 2017, Windows, Main Floor Kitchen & Primary En-Suite 2018 (id:27910)
The Nook Realty Inc.
11 Stauffer Rd
Brantford, Ontario
Welcome to 11 Stauffer Road, a stunning property nestled along the picturesque Grand River in Brantford.This luxurious home boasts 4 bedrooms, 4 bathrooms, a sprawling 3,448 square feet of living space, and acaptivating open concept design. Featuring a walk-out basement and backing onto Green Space, this propertyis an entertainers dream! Conveniently located close to the Brantford Golf & Country Club, this propertyoffers not only luxury living, but also easy access to recreational amenities & quick access to the highway.The magnificent kitchen boasts top of the line built-in Bosch appliances, sleek countertops, and ample storagespace, creating a culinary delight for any aspiring chef. With an elegant, separate dining room, ideal forhosting gatherings & entertaining guests. The spacious living areas have an abundance of natural light,illuminating the numerous, impeccable interior upgrades - including 9-foot ceilings! A luxurious master suiteis a retreat of its own, featuring a spa-like ensuite bathroom and walk-in closet. With three additionalbedrooms offering comfort and privacy and stylish bathrooms with contemporary fixtures and finishes. Thishome offers a perfect blend of elegance, comfort, and natural beauty. You can enjoy easy access to parks,walking trails, shopping centres, restaurants, schools, and other conveniences. The Grand River provides agorgeous backdrop, offering endless opportunities for outdoor activities such as kayaking, fishing, and naturewalks. Come experience luxury living along the Grand River! Don't miss out on the opportunity to make thisexquisite property your own. Schedule a viewing today and experience luxury living at its finest. (id:27910)
Keller Williams Innovation Realty
1 Winslow St
Toronto, Ontario
Embrace the charm of this spacious 3 bedroom, 3 bath home.Live in as is or embark on a renovation.An expansive 42 ft x 135 ft private fenced lot. Separate living and dining rooms. Well appointed kitchen with stainless steel appliances, granite countertops and a walkout to large deck and backyard.Versatile lower level with custom bar and fireplace. Don't miss out on the opportunity to call this awesome property your own and unlock its full potential in one of the most sought-after neighbourhoods in Etobicoke. **** EXTRAS **** Open Houses Saturday May 11 & Sunday May 12 2-4 PM. (id:27910)
RE/MAX Professionals Inc.
477 Stringer Circle
Milton, Ontario
Nestled on a quiet street, backing on to protected greenspace, offering panoramic views of the escarpment and magnificent sunsets. This Arista built Livingston model is completely updated with over 3100 sqft, an open concept floor plan featuring dramatic 17' ceiling in the family room, professionally designed and renovated throughout. Equipped with 5 bedrooms that includes a 550 sqft loft - the perfect teenager retreat or kids playroom. Ideal for outdoor living / entertaining as well - professionally landscaped with irrigation, landscape lighting, composite deck, concrete patio, and hot tub. Roof, furnace, and AC (2021), water heater (owned 2022). Rough in for electric car charger. Walking distance to two elementary schools, parks, walking trails, and rec center, and a short commute to downtown, conservation parks, and hwy access. Stop by our open house this Saturday and Sunday from 2-4 pm to see this one for yourself! (id:27910)
Sotheby's International Realty Canada
715 Drury Lane
Burlington, Ontario
Welcome to 715 Drury Lane, nestled in the heart of downtown Burlington, where luxury living meets urban convenience. This fully turnkey residence boasts your very own private oasis, meticulously updated from top to bottom, leaving no detail untouched. Upon arrival, you'll appreciate the convenience of ample parking with space for up to 10 cars, a rare find in this coveted location. Step inside to discover a modern sanctuary offering four bedrooms and two bathrooms, providing ample space for comfortable living. The heart of this home lies in its stunning kitchen, where sleek quartz countertops, a large island, and cathedral-style ceilings create an inviting atmosphere for both cooking and entertaining. Every aspect has been carefully considered for both style and functionality. Step outside and discover your own slice of paradise, complete with a refreshing pool and charming cabana, perfect for soaking up the sun or hosting gatherings with friends and family. Notable updates include a furnace (2016), AC unit (2017), roof (2017), and an owned hot water tank (2017), providing peace of mind and efficiency for years to come. With its ideal blend of modern luxury and timeless charm, 715 Drury Lane epitomizes turnkey living at its finest. Don't miss your opportunity to call this stunning property home. Schedule your private tour today. (id:27910)
Exp Realty
62 Nunn Crescent
Alliston, Ontario
Wonderful Home Nestled In A Family Friendly Neighborhood Just Steps To The School & Park. 2400Sqft, This Open Concept Well Laid Out Home Boasts 9Ft Ceilings, Hardwood Flooring Throughout, Pot Lights, Kitchen W/ Quartz Countertops, Great Room W/Fireplace, Formal Dining Room & Cozy Family Room. Second Floor Provides A Spacious Master W/ W/I Closet, Large Spa-Like Ensuite. An Additional 3 Bedrooms W/ Sizable Closets, 4Pc Bath & Laundry Room W/Cabinetry.Professionally Landscaped W/Interlock, Extra Large Driveway W/No Sidewalk, Gas Bbq Hookup, Newer Glass Windows, Upgraded Light Fixtures (id:27910)
Coldwell Banker Ronan Realty Brokerage
11 Stauffer Road
Brantford, Ontario
Welcome to 11 Stauffer Road, a stunning property nestled along the picturesque Grand River in Brantford. This luxurious home boasts 4 bedrooms, 4 bathrooms, a sprawling 3,448 square feet of living space, and a captivating open concept design. Featuring a walk-out basement and backing onto Green Space, this property is an entertainer’s dream! Conveniently located close to the Brantford Golf & Country Club, this property offers not only luxury living, but also easy access to recreational amenities & quick access to the highway. The magnificent kitchen boasts top of the line built-in Bosch appliances, sleek countertops, and ample storage space, creating a culinary delight for any aspiring chef. With an elegant, separate dining room, ideal for hosting gatherings & entertaining guests. The spacious living areas have an abundance of natural light, illuminating the numerous, impeccable interior upgrades - including 9-foot ceilings! A luxurious master suite is a retreat of its own, featuring a spa-like ensuite bathroom and walk-in closet. With three additional bedrooms offering comfort and privacy and stylish bathrooms with contemporary fixtures and finishes. This home offers a perfect blend of elegance, comfort, and natural beauty. You can enjoy easy access to parks, walking trails, shopping centres, restaurants, schools, and other conveniences. The Grand River provides a gorgeous backdrop, offering endless opportunities for outdoor activities such as kayaking, fishing, and nature walks. Come experience luxury living along the Grand River! Don't miss out on the opportunity to make this exquisite property your own. Schedule a viewing today and experience luxury living at its finest. (id:27910)
Keller Williams Innovation Realty
289 Plains Road W, Unit #21
Burlington, Ontario
A beautifully renovated 2 storey SEMI with a DOUBLE GARAGE in Aldershot! This home features 2 bedrooms (plus a den that could easily be a 3rd bedroom) and 3.5 bathrooms. Over 2300 square feet of living space- PLUS a fully finished WALK-OUT lower level. The main floor boasts 9-foot ceilings and hardwood flooring throughout. The large eat-in kitchen offers beautiful wood cabinetry, stainless steel appliances, quartz counters, a quartz backsplash, 13 ft ceilings and access to the large wood balcony (to be replaced in June 2024). The kitchen is open to the spacious living / dining room combination which features a gas fireplace, vaulted ceilings and plenty of natural light. There is also a main floor laundry room, 2-piece bathroom and large foyer with garage access. The 2nd level of the home has 2 spacious bedrooms, 2 full bathrooms, an office / den and family room! The large primary bedroom has a spa-like 4-piece ensuite and a large walk-in closet. There is also a renovated 4-piece main bath! The professionally finished lower level features a sprawling rec room / family room with a gas fireplace, a 3-piece bathroom, wet bar and access to the private yard. The exterior of the home features a double car garage plus a double wide driveway! This unit sits at the back of a quiet complex- perfect for retirees and empty nesters. (id:27910)
RE/MAX Escarpment Realty Inc.
295 Belvenia Rd
Burlington, Ontario
This stunning 2 storey home is truly a rare find in lovely Shoreacres! This architecturally designed and spectacularly elegant house features 6,750 sq. ft. Built with great attention to detail. Includes marble trims, molding, Brazilian hardwood ,natural stone, Swarovski fixtures, vaulted & coffered ceilings. The grand foyer invites you to a stunning spiral staircase.Private dining room & living room with a gas fireplace. Den with built-in cabinets. 2 piece powder room. Gourmet kitchen with plenty of natural light, granite counters, built-in appliances & wine cooler. Open concept that flows into a relaxing family room with a gas fireplace, custom built exertainment unit & access to a private large fenced backyard. 4 spacious bedrooms each with en-suite baths & private balconies. Primary bedroom features 2 walk in closets, 2 sided built-in fireplace, built-in cabinets with a cooler, spa bath & separate shower & walk out to wrap around balcony. 2 office spaces. Large basement with recreation room, bedroom, games room, cold room, sauna and 3 piece bathroom. Located within walking distance to the lake, schools and parks. Minutes from all amenities, public transit and major highways. Entertainers Dream!! Move In And Enjoy!!! **** EXTRAS **** (Wolf) S/Steel Stove, (Miele) Built-ln Oven & Microwave, (Miele) Built-ln Dishwasher, (Miele)B/in Espresso Machine ,B/ln Sub Zero Fridge. Washer, Dryer, Basement S/Steel Fridge, Freezer, Window Coverings, Swarovski Fixtures, Studio/Shed. (id:27910)
RE/MAX Realty Specialists Inc.
5763 Wellington Road 86
Guelph/eramosa, Ontario
Country Oasis On A Picturesque & Private 1.3+ Acre Property Boasting Breathtaking Views Of Lush Trees. This Residence Is Fully Renovated With An Open & Inviting Layout Flooded With Natural Light, Complete With Pot Lights, Smooth Ceilings, 5 Engineered White Oak Hardwood Throughout With Upgraded Trim & Baseboards . Trendy & Functional Chefs Kitchen With Granite Counters, Under Valance Lighting & Modern Cabinets Extended To The Ceiling. Gather Around In The Family Room With The Oversized Bay Window & Crown Mouldings. Master Bedroom Retreat With Double Door Closet With Built Ins. Spacious Secondary Bedrooms, One With Custom Built In Desks With Additional Storage. Professional Renovated Basement With Custom Wet Bar With Beverage Fridge, Oversized Rec Room With Linear Fireplace Complete With 3 Piece Spa Like Bath With Heated Floors. Main Floor Laundry/Mud Room With Walk In Closet & 2 Piece Bath With Access To The Oversized & Heated 2 Car Garage With A Pull Through Door At The Rear. Private & Manicured Pool Sized Backyard With Spacious Deck, Firepit, With Access To The Kissing Bridge Trailway. **** EXTRAS **** Excellent Location With Close Proximity To Local Amenities in Guelph, Elora, KW, & Surrounding Areas, Hanlon Expressway, Schools, Parks, & Ariss Valley Golf Course. (id:27910)
RE/MAX Hallmark Realty Ltd.
55 Flora Dr
Hamilton, Ontario
Welcome to an Absolutely Stunning Raised Bungalow. Custom Renovation with Full Attention to Details. Its 5 Bedroom And 4 Bath Over Two Levels Providing He Perfect Blend of Shared and Private Spaces. Can Be Used for Growing or Two-Family Home with Separate Entrance to Lower Level. Two Modern Kitchens with Centre Island, Stainless Steel Appliances, Open Concept, Quartz Countertop and Ceramic Backsplash. Each Level Has Two Washrooms: One with A Stand-Up Shower and One with A Bathtub. Laminate Flooring Throughout, Custom Bedrooms Closet with Organizers. New Windows, Skylight, And Stucco (2022) Must See!! Basement Is Tenanted Until April 2025 @ $2400/Month. (id:27910)
Royal LePage Realty Centre
35 Reid Crescent
Collingwood, Ontario
Welcome To 35 Reid Crescent! Walk To Fine Restaurants, Boutiques, Farmers Markets, Grocery Stores And Scenic Downtown Collingwood. This Home Is Very Welcoming And Filled With Charm. Solid Detached Brick Raised-Bungalow With 3 Bedrooms On The Main Floor, An Open Concept Living/Dining And Kitchen Area With Large Bay Windows, Flooded With Lots Of Natural Light. Amazing Walk-Out Creating Indoor/Outdoor Flow Onto A Large Deck/Patio Area With Hot Tub. Enjoy The Yard With Mature Trees And Gardens, Where Perennials Thrive. The Home Provides Durability And Functionality, With Newer Roof, New Modern Garage Door, New Asphalt Driveway That Promises Longevity And Low Maintenance. The Spacious Finished Basement Offers Additional Living Space, High Ceilings, A Gym And Another Full Bathroom. The Attached Garage Offers Double Car Parking, Workshop And Lots Of Storage. This Is An Amazing Family Home In The Cameron Street Elementary School Catchment. Amazing Walkability. 12 Minutes To Blue Mountain. Find Your Space To Breathe With The Collingwood Lifestyle. (id:27910)
Exp Realty Brokerage
Exp Realty
14 Third St
Belleville, Ontario
Looking for a great starter home? Look no further! This lovely home is perfect for anyone looking for a cozy and comfortable living space. If you're looking for a retirement home, you'll love the easy access to the nearby hospital, and local grocery & shopping . With 3 bedrooms, there's plenty of space for a family or for guests. The primary bedroom on the main level is perfect for those who prefer to avoid stairs. There is a one 4-piece bathroom. The open canvas downstairs is perfect for creating a space that meets your specific needs. Whether you're looking for an extra bedroom, a home office, or a playroom for the kids, you'll love the flexibility that this space offers. The newer vinyl siding and roof add charm and character to the home, while the spacious patio and backyard are perfect for outdoor entertainment and relaxation. The neighborhood is great and offers a sense of community and security. There's so much potential in this home! The eat-in kitchen is perfect for family meals and gatherings. With a little bit of imagination and some TLC, you can turn this house into your dream home! (id:27910)
Exit Realty Group
27 Laprade Sq
Clarington, Ontario
Stop the car! Come check out this beautiful detached 2 storey home in Bowmanville! Offering 2,236 square feet of finished living space! Located in a family friendly neighbourhood! This property shines with pride of ownership! Close to schools, parks, shops, restaurants & transit. Great room with gas fireplace & hardwood floors, Kitchen with stainless steel appliances & breakfast area! Offering 3 generous sized bedrooms & primary bedroom with 4pc ensuite & W/I closet. Finished basement with laminate flooring. Main floor laundry! Fully fenced backyard offers a deck & above ground pool for those hot summer days ahead! This is the perfect family home, we have no doubt you're going to love it! ** This is a linked property.** **** EXTRAS **** Roof 2009, Doors & Windows 2009, A/C 2009, Furnace 2009 (id:27910)
Keller Williams Energy Real Estate
13 Kenilworth Rd
Brampton, Ontario
Welcome to this beautiful 3 bedroom detached bungalow nestled in the mature Madoc neighborhood with Close proximity to highway 410, rec centers, schools, restaurants and shopping. This home boasts a living room/dining room combo with hardwood floor, an eat in kitchen with ceramic floor, 3 bedrooms with hardwood floor and an updated main bathroom. Featuring separate entrance to a finished basement with a rec room with laminate floor and a gas fire place, 3 peice bath and a second kitchen, great living space for the extended family. Walk-out from the 3rd bedroom to the large backyard with deck that is great for entertaining. 4 total parking spaces which includes a spacious garage. Show and Sale! **** EXTRAS **** Roof/eaves 2023, furnace/AC, UV Hepa 2019. Kitchen/LR window 2020. Front deck 2019 (id:27910)
Royal LePage Credit Valley Real Estate
#17 -2232 Bromsgrove Rd
Mississauga, Ontario
Fantastic Townhome at Southdown Towns. Modem & Desirable 1,549 sqft 3Br +3W's Functional and Open Layout in Sought After Clarkson. Lofty 9 Ft Ceilings. Gourmet Kitchen. w/Backsplash & Quartz Countertops. Gorgeous floor to ceiling glass feature wall in Living area. Direct Access to Underground Parking & Attached Private Locker Unit. Move-In Ready. Enjoy Endless Views From Private Rooftop Terrace. Visitor Parking. Close to Shopping, Transit & Convenient Access to HWY nearby. **** EXTRAS **** Primary Suite is a true retreat, with 4 piece ensuite bath, walk in closet and walk out to a private second balcony. (id:27910)
Royal LePage Real Estate Services Ltd.
1115 Farmstead Dr
Milton, Ontario
*Exquisite & Elegant*-Exceptional 5.5Yr New Grand Abode In Sought-After Ford/Willmont Locale. This 3 Bed, 3 Baths Affordably Priced Home is walking distance to schools! Home Boasts Approx. 1,756 SqFt of Amazing Layout and Living Space + Home Features A Formal Laundry Room On The 2nd Floor! Soaring High Ceilings Greet You As You Enter. As You Walk Through The Open Concept Layout On The Main Floor, You Will Be Wowed! Stunning Modern Kitchen W/Ctr Island, Quartz Ctrs, Gas Stove, & W/O To A Deck/Garden W/No Neighbours@Back! Huge Primary W/Dbl Closet, W/I Closet, & 5Pc Stunning Ensuite: Soaker Tub, Dbl Sinks, Glass Shower! Gar W/Inside Access! Pot Lights! Updated Electrical. Scenic Escarpment Nearby! Near Park, Hospital, The Milton Sports Complex, & The Future W. Laurier Uni! Tens of thousands spent on luxury upgrades such as: Hardwood in Kitchen, Oak Railings/Staircase, Fireplace, Oasis bathroom in Master Ensuite, Rough In 3Pc-Bsmt Bath, Wider Casings and Baseboards, Pot Lights added, Upper Hallway Upgraded to hardwood floors, Kitchen W/Quartz Counters and Undermounted sink W/gooseneck tap, GE Appliances! Kitchen w/wifi appliances are w/GE Cafe Series refrigerator dispenses filter water (hot/cold) and also features a Keurig so coffee can be made directly from the fridge! Value Here Is Much More!-You'll Own The Land/Building Here-No POTL Fees-This Is A True Freehold Townhome!! Large Walk-In Storage Area In The Basement Allows For Additional Storage. Perfect Abode 4 Young Professionals, & Families Is T.O. Out Of Reach? Live Here, Work In Toronto & Save The Lt Tax! Leftover Tarion Warranty! Come Grab It! (id:27910)
RE/MAX Ultimate Realty Inc.
13 Oaklea Blvd
Brampton, Ontario
Beautifully renovated and lovingly cared for family home! Features 3 + 1 Bedrooms and 3.5 baths! Gleaming hardwood floors on main level, with Laminate on second and vinyl plank in basement (no carpet in house)!! Renovated kitchen with granite counters and stainless appliances! Primary bedroom features plenty of closet space and 4 piece ensuite! Separate entrance for the ready to rent basement apt! The pie shape lot widens to 50ft in the back with a stone patio for entertaining! Nothing to do but move in and enjoy! **** EXTRAS **** Stainless steel fridge, stove in main kitchen, white fridge and stove in basement apt, washer and dryer. All elf's, window coverings and garden shed! (Wood burning fireplace never used by owner so as is). (id:27910)
Sutton Group - Summit Realty Inc.
23 Howell St
Brampton, Ontario
Stunning Light Filled Executive Home With Dramatic Two Story Entryway, Curved Hardwood Staircase, And Gorgeous Crystal Chandelier. The Main Floor Features An Open Concept Design Complete With An Eat-In Chefs Kitchen W/ 36"" Gas Stove, Built-In Appliances, Butcher Block Island And W/I Pantry. Formal And Informal Living Areas As Well As A Home Office Space That Can Double As A 5th Bedroom, This Home Has Everything On Your Must Have List! The Second Floor Features Large Bedrooms And A Gorgeous Family Room For Entertaining. Throughout This Beautiful Family Home You Will Find Custom Details Such As Brazilian Hardwood Floors, 2x2 Porcelain Tiles, Upgraded Interior Doors, Crown Moldings, Travertine, Granite, Quartz, Closet Systems, Electric And Wood Burning Fireplace, Main Floor Laundry With Entry From Garage. Too Many Upgrades To List Them All. Pool Size Fully Fenced And Landscaped Private Backyard With Massive Deck And Garden Area. Parking For 5 Cars With A 2 Car Garage And Interlock Driveway. **** EXTRAS **** Separate Entry Through Garage To Basement Suite W/Full Sized Windows, Sep Laundry, 2 Bedrooms, 4 Piece Bath, Custom Kitchen Built With Permits In 1996, Not Registered Secondary Suite. Potential To Legalize Basement And Rent Approx 2300$/M! (id:27910)
Century 21 Millennium Inc.
#14 -1160 Walden Circ
Mississauga, Ontario
""Walden Spinney"" is South Mississauga's best kept secret. With over 1800sqft of living space this impeccably maintained home has had the same owners since it was built in 1986. Walk into a generous foyer with garage access, and a spacious den which walks out to a beautifully landscaped yard. The 2nd floor has the open concept sun-filled living/dining room, hardwood floors and a walkout to the back deck perfect for entertaining. The kitchen has stainless steel appliances, granite countertops and juliette balcony. The 3rd floor offers 3 spacious bedrooms. The Primary having a large 3 Piece Ensuite. 5 min walk to Clarkson GO (express downtown trains)and close to all of what Port Credit, Lorne Park and Clarkson have to offer. Make this fantastic townhouse your own:) Furnace (2016), AC (2013).NOTE:Front Juliette Balconies being painted starting May 8th please excuse any mess! **** EXTRAS **** Fridge, stove, dishwasher, washer, dryer, All electrical light fixtures, Window Coverings, Garage Door Remote (id:27910)
Royal LePage Real Estate Services Ltd.
600 Maplehurst Ave
Oakville, Ontario
This Captivating Modern Masterpiece Impresses with Its High Ceilings and Seamless Connection Between Contemporary and Modern Design. Featuring over 4000 sq ft of liveable Square Footage Custom Built Home. Impeccable Craftsmanship and Attention to Detail Throughout, The Main Level Boasts An Absolutely Stunning Gourmet Kitchen with Top Of The Line Appliances That Leads To The Family Room With Walk Out to A Well Manicured Yard. This Executive Home Offers 4 + 1 Bedrooms, 5 Bathrooms In The Highly Sought After South Oakville, Just A Gem, And A Must See!!! **** EXTRAS **** nclude: All Elfs, All Wndw Coverings, Fridge, Stove, Wall Oven, B/I Microwave, Dishwasher, Drink Fridge, Cvac, Gdo & Remote, Washer, Dryer, Nest, Ring Doorbell & House Alarm, Irrigation System, Bsmt Mini Fridge. (id:27910)
RE/MAX Realty One Inc.
29 Fernbrook Cres
Brampton, Ontario
Straight out of a design magazine, this Stonegate stunner has undergone a jaw-dropping makeover from top to bottom. Stepping through the elegant front door flanked by impressive frosted glass side lites, you're immediately enveloped in effortless sophistication. The foyer, adorned with hand-scraped hickory hardwood floors and a double coat closet, offers a striking introduction to the home. To the left, the airy living room with a generous bay window invites natural light, while the dining room beckons with a seamless flow to the back patio. On the right, a multi-functional space awaits - a combination mudroom/laundry area with chic slate-look tile and floor-to-ceiling cabinetry, a dazzling 2-piece bath, and a secluded Malibu-inspired family room boasting a cozy fireplace with rustic mantel and a walkout to the backyard deck overlooking the sprawling pool-sized backyard. But wait, there's more! The redesigned custom kitchen on the main floor is a sun-drenched delight, featuring a spacious island topped with granite countertops, perfect for casual breakfasts, and outfitted with top-of-the-line stainless steel appliances. Say goodbye to dull cooking routines, this kitchen is a chef's dream! Ascend the stylish shaker-style hardwood staircase to discover the ""piece de resistance"", the luxurious primary bedroom complete with a spa-like ensuite featuring heated floors, a Restoration Hardware double vanity, and a massive custom walk-in shower adorned with herringbone marble tiles. The remaining three bedrooms, serviced by a sizable 4-piece bathroom, boasts ample space and style. With hickory hardwood floors throughout, an abundance of pot lights, and updates including a new roof (2022), furnace, & A/C (2022), Renewal by Anderson windows in the primary bedroom and kitchen (2020), as well as attic insulation upgrade (2022) & roughed-in central vac, . Prepare to be ""WOW""d. (id:27910)
Forest Hill Real Estate Inc.
5391 Linbrook Rd
Burlington, Ontario
4+1 bedroom, 3.5 bathroom family home boasts 3,888 sq. ft of total living space. On a quietcul-de-sac in sought-after South Burlington. Grand foyer, w/ 18 ft ceiling. Sunken living room has 9ft ceilings, in-ceiling speakers, custom built-ins, marble gas FP & Brazilian wood flooring. Chefskitchen boasts custom cabinetry, Cambria Quartz countertops, Thermador & Electrolux SS appliances,heated floors, two dishwashers, wet bar. Updated powder room (2022) & laundry room w/ inside entryto double-car garage. Maintenance free, pro landscaped yard. Saltwater pool, waterfall, coveredgazebo, & mini putt. Primary w/ double walk-in closets, new carpeting (2023), ensuite w/ heated fl,tub, oversized shower, & balcony. 3 more bedrooms w/ updated windows, fresh paint, plus 4-piecebathroom w/ marble fl, marble double vanity, glass shower w/ rain head. Lower level w/ a home gym,private office/5th bedroom, ample storage, luxury vinyl plank fl, soundproof theatre, wet bar w/Quartz countertops. (id:27910)
Royal LePage Burloak Real Estate Services
95 Nottingham Rd
Barrie, Ontario
New 1 Year detached home in Barrie's coveted south end development. Discover over 3200 sqft of luxurious living space in this 4-bedroom, 3.5-bathroom masterpiece by Fernbrook Homes. Enjoy the open concept main floor, featuring 9-foot ceilings, and an abundance of natural light streaming through large windows. The gourmet kitchen is a chef's dream, with quartz countertops, a center island, and top-of-the-line S/S appliances. A convenient mudroom offers easy access to the garage. Additional highlights include a full basement with rough-in for a 3-piece bathroom, 9-foot basement ceilings for future expansion, interior and exterior pot lights, and a 6-burner KitchenAid range. This stunning home, only 1 year old, offers unparalleled quality and craftsmanship. Located just minutes from Barrie South Go Station, Hwy 400, Costco, parks, beaches, Friday Harbour, and excellent schools. Don't miss your chance to make this dream home yours! **** EXTRAS **** Central A/C, central Vacuum, smart home thermostats, 6-burner KitchenAid gas range, brick all around, Windermere Model, (id:27910)
RE/MAX Excel Realty Ltd.
40 Meadowlands Boulevard
Ancaster, Ontario
Welcome to this incredible 4,399 sq ft showstopper in Ancaster! Rare, hidden 2-car garage with inside entry! Lovingly renovated with every detail thoughtfully considered, this beauty checks every box. The home welcomes you with gleaming hardwood floors on the main and second level. Next you are greeted by a top-of-the-line custom gourmet kitchen including a giant 10’ island with gleaming white quartz countertops, solid wood organizers and dividers dovetail design, magic corner, coffee station, and a huge pantry with pullout drawers. All of this surrounded by stunning high-end appliances like the Sub Zero fridge and wine fridge, Miele dishwasher, Dacor gas stove and custom-designed range hood, and a custom designed sitting area w/bench. The sprawling living room and separate dining room are perfect for large gatherings, with the main floor completed by a separate office and laundry area. The second floor brings another 4 spacious bedrooms, with the master featuring a 5pc ensuite with soaker tub, extra-large glass shower, custom-built walk-in closet to keep all your items organized, and another 4pc guest bathroom to ensure the kids have their own space. But that’s not all! The fully finished basement features large family room with 3-way gas fireplace, granite circular wet bar, cozy entertainment area with projector, built-in speakers, 3 pc bath, and a 5th bedroom for your guests or as an in-law suite, and a cold room. EV charging outlet in the garage! Conveniently located in the heart of Meadowlands, walking distance to schools, public transit, shopping, parks, easy access to QEW. Incredible family home just waiting to meet its new family! Upgrades: German style windows and doors, oak staircase, engineered hardwood on main and 2nd floor, custom closets, wainscoting, insulated attic, fully landscaped front and back, large cement patio in the backyard and many more. Garage in the backyard with separate entrance, surveillance cameras, natural gas line for barbecue. (id:27910)
Right At Home Realty
41 Dowling Rd
New Tecumseth, Ontario
Step into modern elegance in this stunning 2,481 sq. ft. home.From the moment you arrive, the stunning curb appeal promises a home that is as welcoming as it is stylish. This 8 yr old beauty not only stands out with its massive pool-sized pie-shaped lot, one of the largest in the area, but also a fully-fenced backyard and gorgeous 9ft.ceilings.The open-concept kitchen features a centre island and stainless steel appliances. The sunlit family room offers a cozy gas fireplace offers a seamless transition to the private XL backyard ideal for your future swimming pool or quiet relaxation. The home has 4 generously sized bedrooms with 2 bedrooms offering the luxury of private ensuite bathrooms. Each room in this home is finished with interior style, that speaks to impeccable taste, and attention to detail. Nothing to do but move in!Located min. from everyday amenities, Provincial Park with pool and commuter routes. This home is not just a living space but a lifestyle upgrade. (Pre-Listing Inspection Report Available). Buy with Confidence. **** EXTRAS **** Thousands $$ spent on upgrades: Hardwood throughout, accent walls, refinished stairs, freshly painted interior walls & Exterior finishings, gas line to backyard, exterior pot lights, cedar & maple trees, stamped concrete and more. (id:27910)
Exp Realty
318 Silk Twist Dr
East Gwillimbury, Ontario
Spacious, 4 Bedroom End-Unit Townhome In Highly Sought After Family Neighbourhood. Over 2800 Sqft With A Fabulous Open Layout, Perfect For Entertaining. Tons Of Natural Light, Hardwood Floors Throughout, And Family Room With Gas Fireplace. Upgraded Eat-In Kitchen With Quartz Countertops, Large Centre Island, Stainless Steel Appliances, Butlers Pantry, Walk-Out To Backyard, And Direct Garage Access. Second Floor Features Laundry Room, 4 Generously Sized Bedrooms, 3 Full Bathrooms, And Primary Bedroom With 5pc En-Suite And Walk-In Closet. Close To Schools, Trails, Shopping, and Transit. This Family Home Is An Absolute Must See! **** EXTRAS **** No Closet In Main Floor Office That Is Currently being Used As 5th Bedroom. (id:27910)
RE/MAX Hallmark York Group Realty Ltd.
37 Getz Park
Vaughan, Ontario
Welcome to this lovely 4 + 1 bed, 4 bath family home located at the prestigious community of Thornhill Woods. This house sits on a beautiful pie shaped ravine lot next to acres of forest and trails. The spacious living room area comes with high ceilings full of natural light year-round. Over $70K renovation was completed including brand new bathrooms (2023), kitchen appliances (2023), furnace (2021), roof (2022) and more. This house has a fully finished basement and indoor 2 car garage with 6 parking spaces in total. Only 1 minute walking distance to the community center with pool, gym, library, tennis courts; 2 minutes walking distance to 2 schools. Close to Go train station, Hwy 400, Hwy 407, Hwy 7; close by to many shops and public transit, this gorgeous house is ready for you to move in immediately. (id:27910)
Chestnut Park Real Estate Limited

