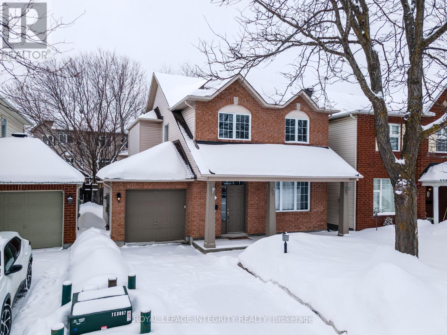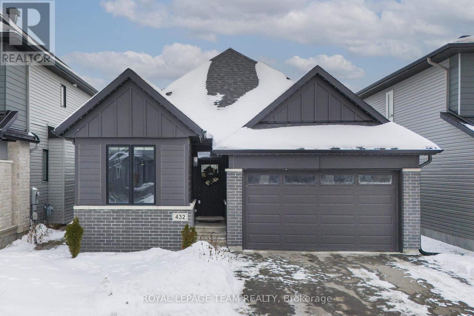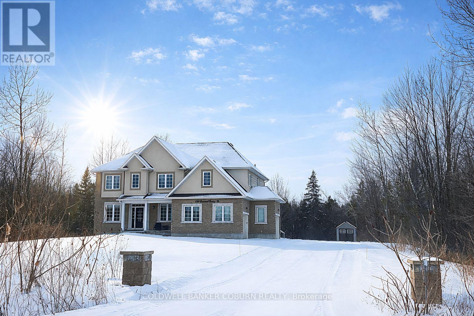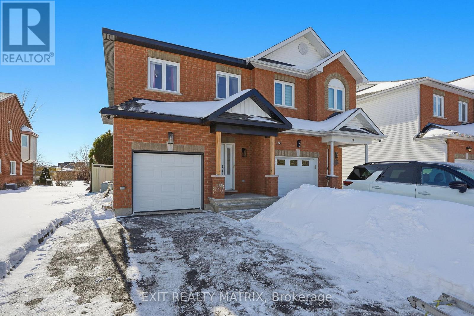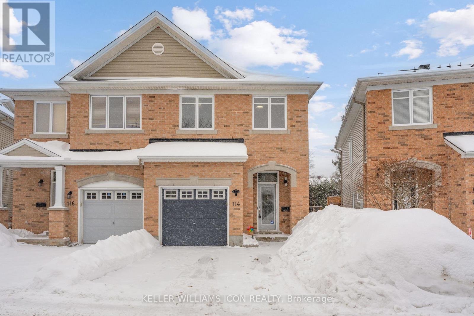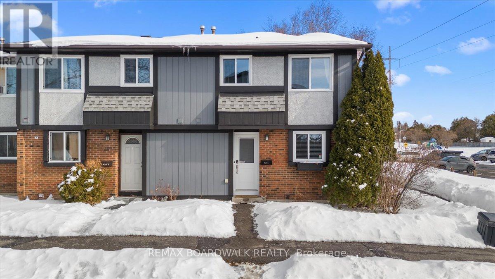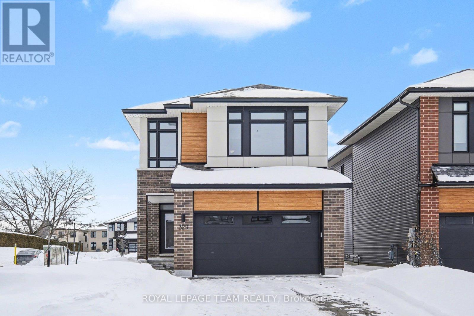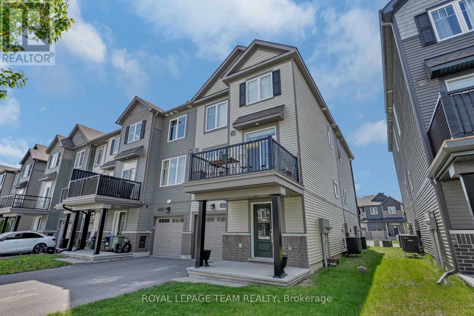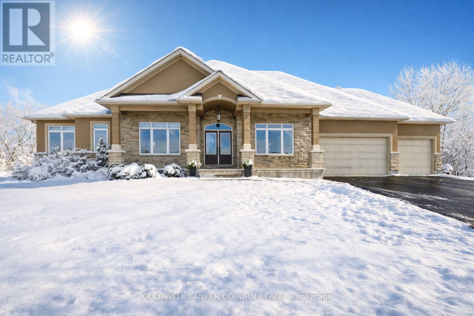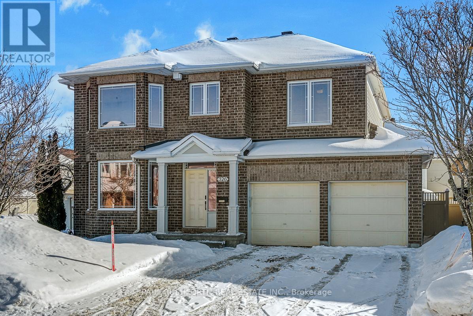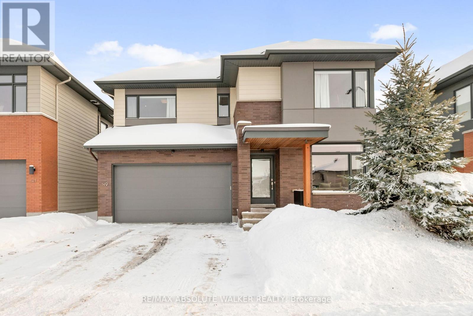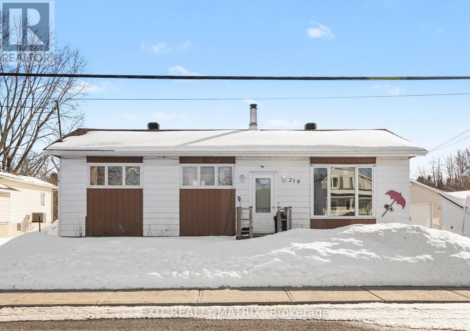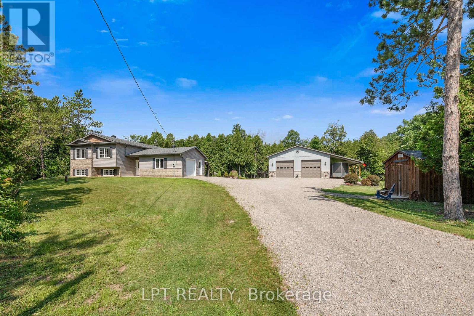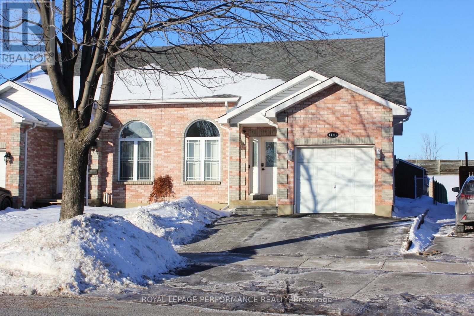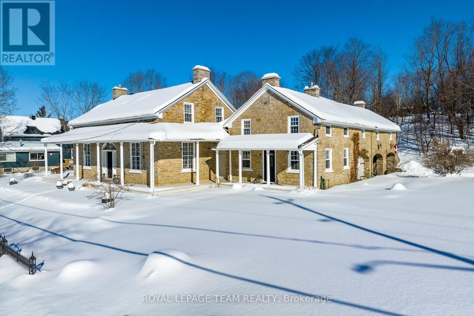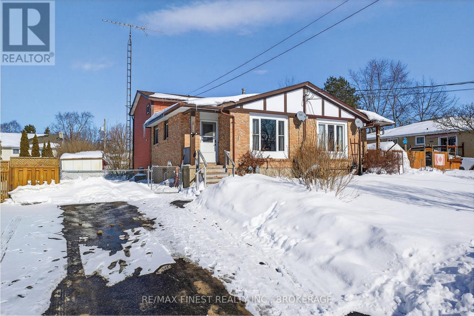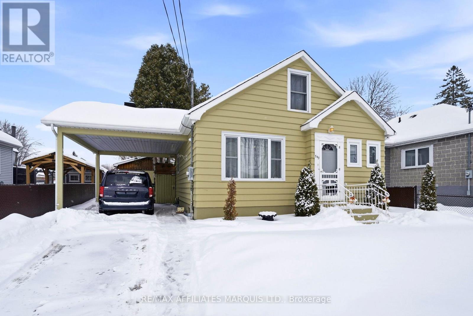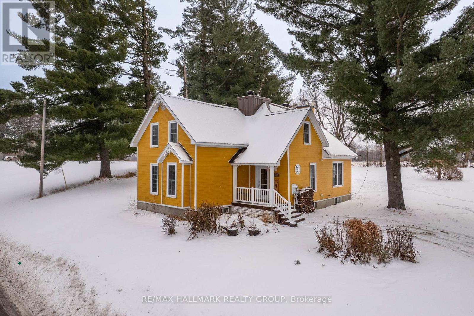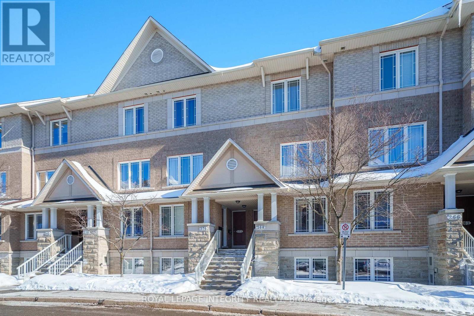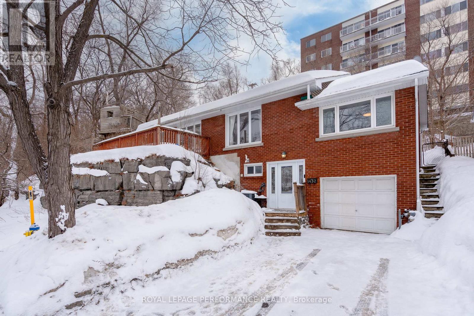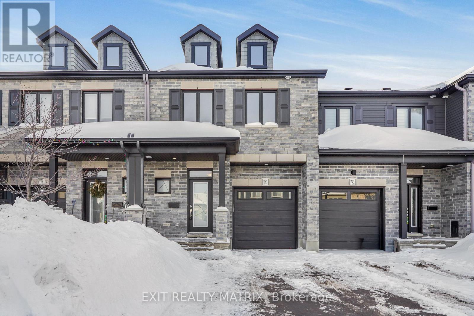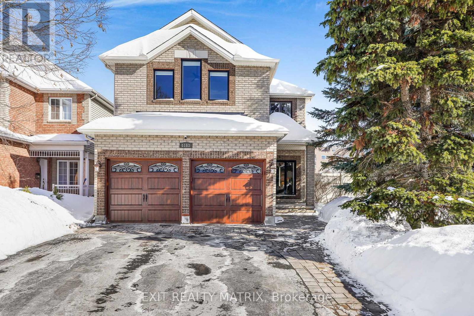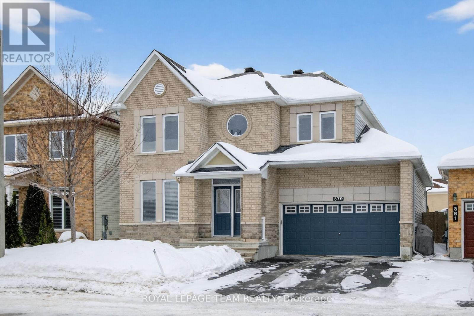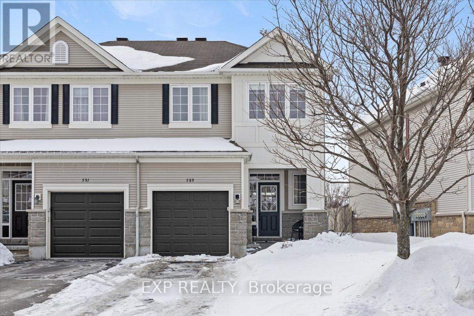71 Appledale Drive
Ottawa, Ontario
Welcome to Chapman Mills, one of Barrhavens most sought-after and family-friendly neighbourhoods. This stylishly updated 3-bedroom, 2.5-bath single-family home blends classic curb appeal with modern finishes, offering a smart layout that balances open-concept living with everyday practicality. Best of all, its completely move-in ready, so you can skip the renovations and start enjoying right away. The exterior features an all-brick facade and a wide front porch that instantly feels welcoming. Inside, the main floor is open, bright, and functional. Hardwood flooring flows through the living, dining, and family rooms, while oversized windows fill the space with natural light. The refreshed kitchen features quartz countertops, a sleek backsplash, and soft-close cabinetry, with direct access to a large interlock patio, perfect for BBQs and outdoor entertaining. Upstairs, the primary suite offers a walk-in closet and private ensuite, creating your own retreat. Two additional bedrooms provide plenty of space and natural light, complemented by a fully renovated bathroom with new tile, vanity, and tub. Fresh flooring upstairs and new carpet on the stairs complete the clean, modern look. The finished basement adds even more living space, with oversized windows, a versatile rec room, a full laundry area, and a bonus room that works perfectly as a home office, gym, or creative studio. Outside, the fenced backyard is landscaped for relaxation and gatherings, while the sunny front porch brings charm and character to the home. Tucked away on a quiet, family-friendly street, this home is just minutes from Chapman Mills Marketplace, the Minto Recreation Complex, top-rated schools, parks, and everything that makes Chapman Mills one of Barrhavens most connected and desirable communities. (id:28469)
Royal LePage Integrity Realty
432 Gidran Circle
Ottawa, Ontario
OPEN HOUSE Sunday, March 8, 2-4 pm - Welcome to 432 Gidran Circle, a beautifully appointed Cardel Capella 2 bungalow built in 2023, located in the highly desirable Blackstone community on the edge of South Kanata and Stittsville. Situated on a quiet street, this west facing 2+2 bedroom, 3-bathroom home offers lovely curb appeal, a thoughtful layout, and a private fully fenced backyard on a 37.99' x 109.02' lot. The open-concept main level features wide plank hardwood floors, high ceilings, custom blinds and curated light fixtures. The stunning kitchen with quartz countertops, stainless steel appliances, built-in microwave, walk-in pantry offers a seamless flow to the spacious great room with gas fireplace and abundant natural light. The primary bedroom is accessed through elegant double doors and includes a walk-in closet and a luxurious five-piece ensuite with dual vanities, walk-in shower with seat, separate water closet, and linen storage. A second main-level bedroom with walk-in closet, a full four-piece bath, and a convenient laundry/mudroom with garage access complete this level. The fully finished lower level offers luxury vinyl plank flooring, generous recreation space ideal for a home gym or office, two additional bedrooms, a three-piece bathroom with walk-in shower. There is ample unfinished space plus storage under the stairs. The double attached garage includes an EV charger, with parking for up to six vehicles total. Additional features include central vacuum, HRV, and automatic garage door openers, and Celebrite lights. The backyard is a true showpiece, featuring a 10' x 20' inground saltwater pool installed by Rideau Pools in September 2023, a crushed stone patio and BBQ area with fire table, a standing umbrella, and a 7' x 7' shed for pool equipment. A rare opportunity to own a turnkey bungalow with premium upgrades and exceptional outdoor living space! (id:28469)
Royal LePage Team Realty
549 Osmond Daley Drive
Ottawa, Ontario
Nestled on a quiet cul-de-sac in the prestigious West Lake Estates neighbourhood, this 2017-built 2-storey home offers over 4,500 sq.ft. of living space on a serene 2-acre treed lot with no rear neighbours. A beautiful interlock walkway welcomes you to a home designed for both comfort and elegance. Inside, the main and second floors feature 9-ft ceilings, including warm maple hardwood on main floor, while oversized windows fill each room with natural light. The impressive 18-ft family room ceiling creates an airy, grand atmosphere, complemented by a modern tiled gas fireplace. The white kitchen boasts striking grey-veined granite countertops, a large island, gas cooktop, wall oven, and direct access to the back deck, perfect for BBQing and entertaining in your quiet, private backyard. Off the kitchen, a practical mudroom and laundry room add everyday convenience. Upstairs, the open staircase overlooks the family room below. Three generously sized bedrooms share a stylish full bathroom, while the expansive primary suite offers double-door entry, a spacious walk-in closet, and a 5-piece ensuite with a stand-up shower, soaker tub, and double vanity. The fully finished basement extends your living space with a fifth bedroom, 3-piece bathroom, spacious family room, stylish theatre room with wet bar, an additional smaller spare room currently used as a workout space, and two extra storage rooms. Close to 417, Tanger Outlets, Carp Village and more! Furnace (2023), Ecoflo Septic System (id:28469)
Coldwell Banker Coburn Realty
19 Dignard Street
Russell, Ontario
OPEN HOUSE Sun Mar 1, 2-4pm. Welcome to your dream home in the heart of Embrun - a modern, magazine-worthy semi-detached residence that blends style, comfort, and functionality in a prime family-friendly location. From the moment you arrive, the beautiful entrance sets the tone for what awaits inside. Step into a bright, open-concept main level designed for both everyday living and effortless entertaining. The stunning kitchen features beautiful finishes, stylish cabinetry, modern appliances, and a sit-at island that naturally becomes the heart of the home. The dining area is framed by patio doors that invite in natural light and offer seamless access to the backyard, while the inviting living room provides the perfect space to relax and unwind. Upstairs, you'll find three spacious bedrooms and two well-appointed bathrooms. The luxurious primary suite is a true retreat, complete with a walk-in closet and a spa-inspired ensuite designed for ultimate relaxation. The fully finished lower level is nothing short of impressive - offering a beautifully designed additional living space, perfect for movie nights or quiet evenings at home. Step outside to your fully fenced, private backyard oasis featuring a storage shed and plenty of space to enjoy outdoor living. Ideally located near schools, parks, recreation facilities, and everyday amenities, this exceptional home offers the perfect balance of modern elegance and family-friendly convenience. (id:28469)
Exit Realty Matrix
114 Encore Private
Ottawa, Ontario
Looking for a newer home without the long commute? This is the one.Featuring a widened two-car driveway with interlock, oversized garage with EV charger, bright open-concept living space, sunroom addition, impressive 9-ft ceilings, this home delivers the space and features a modern family want, in a central location of the city. The main floor, a stunning south-facing arched window fills the home with an abundance of natural light, enhancing the airy feel throughout. The living space flows seamlessly into the sunroom, an ideal space for family gatherings, entertaining, or relaxing year-round. Kitchen offers tons of storage and a bar for hosting. Upstairs offers three generously sized bedrooms plus convenient second-floor laundry, providing everyday comfort and efficiency. The finished basement adds two versatile rooms perfect for a home office, media room, gym or guest accommodations.Situated in a desirable and quiet neighborhood on a family-friendly street, this home offers quick connections across Ottawa, and great schools nearby. Move in and enjoy modern living in a prime location. Hwt & Furnace rented with maintenance coverage for $141.33 after tax. Private road fee $1380/year covering snow removal, maintainess and insurance of the private road. EV CHAREGER INCLUDED. Attached floor plan measurements are approximate and provided for reference only. Buyers are advised to verify all dimensions independently. Open house March 8th, 2-4 pm. (id:28469)
Keller Williams Icon Realty
428 Moodie Drive
Ottawa, Ontario
Lovingly maintained three bedroom END UNIT with no direct rear neighbours. A sun-drenched, open-concept living and dining area features durable laminate and ceramic flooring throughout. The neutral décor provides a turnkey canvas for your style, with direct access to the outdoor living space. The fully fenced rear yard features a brand-new oversized deck perfect for entertaining. Ascend to the second floor, which features three generously sized bedrooms - each with ample closets and laminate flooring - and a well-appointed full bathroom.The fully finished basement expands your living area with a cozy recreation room-ideal for a home theater or play area-plus a dedicated laundry area and plenty of storage. This move-in-ready family home offers comfort, space, and exceptional value. A commuter's dream with 5-minute access to both the 416 and 417 HWYs, major shopping, and transit. Nature lovers will enjoy being minutes from NCC land and the Trans Canada Trail. (id:28469)
RE/MAX Boardwalk Realty
329 Whitham Crescent
North Grenville, Ontario
The Ferndale Pacific model, built in 2023 by Urbandale Construction, beautifully combines modern living with the tranquility of nature. Situated in "The Creek" community on a spacious corner lot, you can enjoy walking trails, cross-country skiing, and peaceful paddling along the creek, all just steps from your front door. This home is highlighted by its Energy Star and R-2000 qualified features, promising luxurious living with eco-friendly efficiency. Upon entering, high ceilings and smooth finishes greet you, setting the tone for the open-concept layout. Bright hardwood flooring spans the entire main floor, enhancing the home's modern appeal. The living room is spacious and inviting, adorned with a gas fireplace and sleek black trim, perfect for cozy evenings. It seamlessly flows into the chef-inspired kitchen, featuring quartz countertops and a giant wall pantry, with direct access from the double car garage to a handy mudroom leading into the kitchen for added convenience. The main level includes a den at the front entrance, ideal for a home office, and a convenient powder room. Upstairs, you'll find 4 bedrooms designed for comfort and style. The primary suite offers a restful haven with a double sink in the ensuite, a Roman tub, and a glass shower. The main bathroom upstairs features quartz countertops and a double sink, providing ample space for family use. The finished basement includes a versatile games room with a rough-in for an additional bathroom, offering extra space for entertainment or relaxation. The exterior boasts a maintenance-free vinyl siding finish, and paved driveway, creating an inviting curb appeal. The garage features insulated doors, Wi-Fi-enabled openers, catering to modern-day needs. Embrace the perfect harmony of elegance and efficiency in this extraordinary home just minutes away from shops, schools, and essential amenities. (id:28469)
Royal LePage Team Realty
515 Clemency Crescent
Ottawa, Ontario
This beautiful end unit is perfectly situated on a peaceful street in a welcoming, family-oriented neighbourhood. Freshly painted! Just steps from the park andwith easy access to public transportation, it offers both comfort and convenience.Only fve years old and in immaculate, move-in readycondition, the home features two generous bedrooms and 1.5 bathrooms. Enjoy a separate laundry room with a door to reduce noise, directgarage access, and driveway parking for a second vehicle.Start your mornings with coffee on the spacious, sunlit terrace, and appreciate theabundance of natural light throughout. Located just a fve-minute drive to Costco, restaurants, and entertainment, with quick highway accessnearby.Come and experience this bright and modern home. Home offers immediate occupancy. The only rental item is the hot water tank. No association fee. (id:28469)
Royal LePage Team Realty
270 West Lake Circle
Ottawa, Ontario
Welcome to this stunning custom-built home with 4,500 sq ft of living space, offered by the original owners and nestled in the prestigious West Lake Estates. With exclusive access to the tranquil communal lake, this home offers the perfect blend of elegance, functionality, and comfort. From the moment you step into the bright and airy foyer, you're greeted by timeless architectural details including arched doorways, rich maple hardwood floors, and an exquisite empire coffered ceiling. The heart of the home is the chef's kitchen, featuring quartzite countertops, sleek maple cabinetry with abundant storage, a professional-grade Frigidaire thermal refrigerator, and a convenient walk-in butler's pantry that connects seamlessly to the formal dining room complete with water views and a recessed ceiling for added sophistication. The primary suite offers a peaceful retreat with a generous walk-in closet and a luxurious 5-piece ensuite, including dual vanities, a soaker tub, and a glass walk-in shower. Two additional main-floor bedrooms boast picturesque lake views and share a stylish Jack-and-Jill bathroom with double sinks. Practicality meets beauty with a large mud/laundry room and a charming screened-in porch, perfect for quiet mornings or entertaining. Expansive back windows flood the living spaces with natural light and open to a sprawling deck, ideal for hosting under the open sky. The lower level is a haven for relaxation and entertainment, featuring warm maple floors with in-floor heating, a spacious billiards room, and a cozy theatre room. A fourth bedroom with a walk-in closet and rough-in for a bathroom provides additional flexibility. Ample storage rooms, a massive cold storage, and direct garage access complete the lower level. This impeccably maintained home combines elegance and efficiency in a coveted lake community. $200.00 annual co-tenancy fee for lake maintenance. Ecoflo sustainable septic system. (id:28469)
Coldwell Banker Coburn Realty
326 Dawnlight Street
Ottawa, Ontario
Welcome home to this beautiful 4-bedroom home, thoughtfully designed with a smart and functional layout, and perfectly positioned on a large corner lot. From the moment you enter, you're greeted by an elegant curved hardwood staircase and an abundance of natural light. The open-concept living and dining areas are ideal for everyday living and entertaining alike. gourmet kitchen features granite countertops, a spacious eating area, and patio doors leading to a fully fenced yard-perfect for relaxing or hosting outdoors equipped with gorgeous gazebo and hot tub. A cozy main-level family room with a gas fireplace adds warmth and charm. Upstairs, you'll find four generously sized bedrooms, including a serene primary retreat with a walk-in closet and a spa-like ensuite complete with a Roman tub and separate shower. The second bedroom also offers a walk-in closet, and convenient second-level laundry makes daily routines effortless. The unspoiled lower level, already equipped with a gas fireplace, offers endless potential. Additional highlights include a double car garage, in-wall and in-ceiling Totem speakers, a maintenance-free fence, stamped concrete patio, gazebo, and shed. Located near greenspace, bike paths, parks, and excellent schools, this home delivers advantages at every turn. See it today-you won't want to miss it! Some photos have been virtually staged. Roof (2022), AC (2020) (id:28469)
Paul Rushforth Real Estate Inc.
149 Stonemeadow Drive
Ottawa, Ontario
Welcome to this beautifully maintained, carpet free, Byron model by HN Homes, offering the perfect blend of space, style, and thoughtful upgrades in a modern layout designed for real life. With three spacious bedrooms plus a large main floor den/home office, this home is ideal for growing families, professionals working remotely, or anyone seeking quality finishes & flexible living space.Step inside & enjoy over $65,000 in interior upgrades, including maple hardwood floors and stairs throughout, along with sleek glass railings that add a contemporary touch. The main floor den is enhanced by elegant double doors, creating the perfect private workspace or quiet retreat.At the heart of the home is the chef inspired kitchen, featuring quartz countertops & an oversized island with a stunning waterfall edge that comfortably seats four, perfect for entertaining, casual dining, or gathering with family and friends. Quartz counters continue throughout all bathrooms, creating a timeless & cohesive look. Upstairs, the primary suite is a true sanctuary, highlighted by a stylish tray ceiling, double, walk-in closets, & a luxurious five piece ensuite complete with a soaker tub for ultimate relaxation. The second bedroom offers the added convenience of cheater access to the main bath, making it an excellent option for guests or children. Downstairs, the unfinished basement provides incredible future potential & a blank canvas to create the rec room, gym, extra bedroom, or entertainment space you've been dreaming of.There is also a rough in for a full bath. Outside is where this home truly shines, with over $30,000 in professionally landscaped backyard upgrades. Enjoy two concrete patios perfect for summer hosting, lounging, or kids' play space, along with an inground sprinkler system to keep everything looking pristine with ease.This is the kind of home that checks every box, meaningful upgrades, & outdoor living already complete. (id:28469)
RE/MAX Absolute Walker Realty
218 Mabel Street
The Nation, Ontario
OPEN HOUSE SUN Mar 1st, 2-4pm. Welcome to this charming bungalow located in a growing, family-oriented community close to all amenities, schools, parks, and recreation. Bright and welcoming, this home is filled with natural light and offers a practical, easy-flow layout ideal for everyday living. The main floor features a cozy kitchen with ample cabinetry, a dedicated dining area, and a comfortable living room perfect for relaxing or entertaining. You'll also find a spacious primary bedroom, two additional well-sized bedrooms, and a 4-piece bathroom-well suited for families, downsizers, or first-time buyers. The finished lower level adds valuable living space with a large recreation room complete with a bar-great for hosting or unwinding-plus plenty of storage to keep everything organized. Outside, enjoy the backyard deck, offering a perfect setting for summer BBQs and outdoor downtime. Recent improvements include the hot water tank, electrical panel, roof, oil tank, furnace, and windows-adding extra peace of mind. A well-maintained home in an up-and-coming neighbourhood-comfortable, functional, and full of potential. (id:28469)
Exit Realty Matrix
474 William Campbell Road
Montague, Ontario
Welcome to 474 William Campbell Road, a beautifully maintained bungalow offering space, privacy, and comfort in a peaceful country setting, conveniently located between Smiths Falls and Merrickville. This home sits on a large lot just under 5 acres and features a bright, functional layout with spacious principal rooms and natural light throughout. The exterior offers low-maintenance vinyl siding with stone accents, combining durability with timeless curb appeal.The property is very well graded, promoting excellent drainage and long-term structural protection. The finished basement delivers comfortable year-round living space, ideal for family use, recreation, or home office needs.The property also includes ample parking and storage, with both an attached and a large detached garage, offering exceptional space for vehicles, hobbies, and equipment. Surrounded by open space and mature landscaping, this home delivers the perfect blend of rural tranquility and practical accessibility. A rare opportunity to enjoy peaceful country living with the comfort and confidence of a well-built, thoughtfully maintained home. (id:28469)
Lpt Realty
1791 Cumberland Street
Cornwall, Ontario
Welcome to this beautifully maintained all brick three-bedroom semi-detached home, located in a friendly and quiet neighborhood. This property is conveniently situated near local amenities with easy access to Highway 401.Enter through the single garage, front door, or side door into a bright living room featuring vaulted ceilings, a large picture window, and a double closet. The upper level offers a recently renovated eat-in kitchen (2024) with a center island, all overlooking the airy living space. This level also includes a spacious primary bedroom, a second bedroom, and a newly renovated four-piece bathroom (2025), all located just steps from the backyard. Outside, you can enjoy the covered deck overlooking a sunny cement patio, no rear neighbors, vegetable gardens with sheds, and a landscaped yard perfect for viewing beautiful sunsets. The lower level is accessible from the living room and features a cozy recreation room with dedicated office space, a gas fireplace, and large windows. This level is also ideal for guests, offering a large third bedroom and a three-piece bathroom/laundry combination. The sub-basement provides ample storage with utilities neatly tucked to the side. Key updates include:- 4 Pcs Bathroom (2025)- Living room window (2025)- entire home was freshly painted except for primary bedroom (2024)- Kitchen (2024) - Furnace, air exchanger, and hot water tank (2021)- A/C unit (2019)- Roof shingles (2018). Come see this conveniently designed, turn-key home for yourself! (id:28469)
Royal LePage Performance Realty
492 River Road
Mississippi Mills, Ontario
OPEN HOUSE SUNDAY MARCH 1st 2-4PM. Nestled in the picturesque town of Appleton, this breathtaking stone home sits on 1.4 acres of gorgeous grounds directly across from the Mississippi River. Steeped in history and charm, it showcases original hardwood floors, soaring ceilings, deep window sills, and intricate period details that create a timeless sense of elegance. The primary suite above the kitchen, complete with an ensuite, makes this home ideal for large families. The main residence offers three additional bedrooms, a spa-inspired bathroom, a formal dining room, living room, office, and cozy sitting room, all complemented by generous storage throughout. The heart of the home is the eat-in kitchen, featuring stainless steel appliances, soapstone counters, and a gas fireplace that once served as the original cooking hearth and bake oven. From here, a breezeway connects seamlessly to the main living areas. Modern updates include 200-amp electrical service, offering peace of mind and flexibility for today's lifestyle. Enjoy peaceful mornings listening to the river rapids from the wrap around covered verandah, or unwind with a book in the enchanting English cottage garden. A newly added loft space above the garage offers even more versatility; perfect for extra storage, a studio, or a creative retreat. Lovingly maintained and thoughtfully updated, this rare gem combines old-world charm with modern comfort. Ideally located just minutes from Carleton Place and Almonte, with easy highway access for a short commute to Kanata and downtown Ottawa. (id:28469)
Royal LePage Team Realty
104 Purdy Road
Loyalist, Ontario
Attention first time home buyers! Welcome to 104 Purdy Road! While the photos catch your eye, they are only the beginning. This home has been thoughtfully updated with a modern kitchen, refreshed bathrooms, and stylish flooring that flows seamlessly from room to room! The layout offers incredible flexibility: the upper level now features two bright bedrooms, while a third bedroom is conveniently located at grade level. The lower family room leads directly to a rear deck and a yard fenced on three side, perfect for summer hosting. Set in the welcoming community of Bath, home to Loyalist Golf & Country Club, a beautiful marina, nearby swimming beaches, and the peaceful shores of Lake Ontario, this property delivers a tranquil lifestyle with amazing amenities close by. This is an exceptional place to call home. Just move in and unpack! Furnace updated (2013), Roof updated (2012), Front Bay window (2022). (id:28469)
RE/MAX Finest Realty Inc.
543 Fifth Street E
Cornwall, Ontario
Centrally located and within walking distance to all amenities, this charming home is the perfect opportunity for first-time buyers or retirees looking to simplify without sacrificing space. The main floor offers a practical and inviting layout featuring 1+1 bedrooms, a cozy living room filled with natural light, and a functional kitchen with a separate dining area, ideal for everyday living and entertaining. The renovated main floor bathroom adds modern comfort and style. Upstairs, you'll find an unfinished loft space offering approximately 597 sq ft of incredible potential. Whether you envision a primary retreat, home office, studio, or additional living space, this area is ready for your creativity. Step out onto the balcony and enjoy peaceful views overlooking the property. The basement provides additional flexibility with a rec room/bedroom combination complete with a wet bar, perfect for guests, hobbies, or a cozy hangout space. As an added bonus, the impressive 30x12 insulated and heated garage is ideal for a workshop, storage, or year-round projects. The fully enclosed backyard creates a safe and private outdoor space, perfect for kids and pets to play. A home with character, versatility, and room to grow, all in a fantastic central location. (id:28469)
RE/MAX Affiliates Marquis Ltd.
5196 County 10 Road
The Nation, Ontario
This charming warm and inviting home, thoughtfully renovated in 2014. Sitting on just under one acre of land, this property is perfect for anyone looking to escape the city and enjoy peaceful country living. Step inside and fall in love with the spacious open-concept living and dining area, highlighted by beautiful cathedral ceilings and exposed ceiling beams that bring warmth and character. This inviting space is filled with natural light thanks to Large windows and two French doors leading out to the backyard.The country-style kitchen features a large wood butcher-block island and a beautiful farmhouse sink, creating the perfect blend of charm, function, and style - ideal for cooking, entertaining, and everyday living.The main level also includes a bedroom, powder room and a laundry room for added convenience, while the second floor offers two additional bedrooms and full bathroom giving everyone space and privacy. The home also features two wood-burning stoves for cozy, efficient heat during the colder months. Unfinished Full basement gives plenty of space for storage or potential family room/ play room. If you're searching for charm, comfort, and the tranquility of the countryside, this property truly has it all. (id:28469)
RE/MAX Hallmark Realty Group
64 - 268 Paseo Pvt Private
Ottawa, Ontario
Location truly matters - and this home offers the best of both convenience and comfort. Situated right beside Centrepointe Park, you can enjoy daily walks, fresh air, and green space while still living in a central Ottawa location. It's just steps to the Ottawa Public Library and Algonquin College, making it perfect for professionals, students, or small families. Within a 10-minute drive, you have easy access to Loblaws, IKEA, Walmart, Canadian Tire, Costco, Bayshore Shopping Centre, the Queensway Hospital, and Nepean Sportsplex. Quick access to Highway 417 and nearby transit, including future LRT. You're close to everything, yet the neighbourhood remains quiet and peaceful. This bright 2-bedroom, 3-bathroom stacked townhouse offers a practical open-concept main level with a spacious kitchen, breakfast area, and comfortable living and dining space that flows naturally together. The living room has been upgraded with additional pot lights, making the space brighter and more inviting, especially in the evenings. A private balcony is perfect for enjoying morning sunshine, and a convenient powder room completes the main floor. The home was freshly painted throughout in 2026, including all doors, and features new modern light fixtures installed in 2026, giving it a clean and updated feel. It has also been professionally deep cleaned, with carpets steam-cleaned, so it is truly move-in ready. The lower level offers two ensuite bedrooms, each with its own full bathroom, providing privacy and flexibility. A same-level laundry room and extra storage space add everyday convenience. This home combines a great location, functional layout, and peaceful setting - a wonderful opportunity to enjoy comfortable living in the heart of Ottawa. Washer & Dryer upgraded (2023), Storage Room updated (2021), Carpet replaced (2017). One surfaced parking spot is included(#224). (id:28469)
Royal LePage Integrity Realty
1430 Edgecliffe Avenue
Ottawa, Ontario
Ideally located for the outdoor enthusiast and urban professional alike, this four-bedroom family home features a functional, welcoming layout and picturesque views of the Gatineau Hills. The main level boasts an inviting, bright, and expansive open living area anchored by a classic wood fireplace-the perfect vantage point for watching the seasons change over the city and distant hills. Practicality meets privacy here: the home is accessed through the garage level, with the primary living and sleeping quarters perched quietly above the street.The versatile front bedroom near the entry can easily serve as a spacious family room. Three additional bedrooms at the rear share a full bathroom, while the secluded primary bedroom features its own vintage mid-century blue two-piece ensuite, offering both style and convenience. With a blank-canvas kitchen ready for your custom design and a location that encourages a bike-to-work lifestyle, this centrally located home with a garage is a rare find at this price.The property sits on a large lot with ample space at the side and rear to enjoy the peaceful, natural setting. Commuting is effortless: arrive downtown in minutes by car, or skip the parking fees by cycling the scenic multi-use pathways of the nearby Experimental Farm. With Carleton University, the new hospital site, and the shopping hubs at Baseline and Merivale Road all within easy reach, everything you need is right here. You simply cannot beat this location for the price and space offered-book your private tour today to explore the possibilities! (id:28469)
Royal LePage Performance Realty
781 Namur Street
Russell, Ontario
OPEN HOUSE Sun Mar 1, 1-3pm. Built in 2022 by award-winning Valecraft Homes, this stunning 3-bedroom, 4-bathroom townhome offers 2,185 sq. ft. of beautifully finished living space in an exceptional location. As a middle unit with a larger backyard, you'll enjoy added privacy with no neighbours passing through your yard for access. Step inside to a bright, modern interior featuring hardwood flooring and a stylish open-concept design perfect for everyday living and entertaining. The living room showcases an upgraded floor-to-ceiling tiled fireplace with a Smart TV included, creating a sleek and inviting focal point. The kitchen is thoughtfully designed with an oversized deep sink in the island, a spacious walk-in pantry, and four stainless steel appliances. Upstairs, every bedroom offers its own walk-in closet, including a spacious primary suite complete with a private 4-piece ensuite. The fully finished basement extends your living space with endless possibilities - ideal for a recreation room, home gym, or guest retreat - and includes a professionally added bathroom for extra convenience. Exterior upgrades include front and back interlock, a hybrid fence with gate, natural gas BBQ hookup, eavestroughs, central air, and a garage door opener with remotes. Modern, move-in ready, and loaded with upgrades, this home delivers comfort, privacy, and outstanding value all in one. (id:28469)
Exit Realty Matrix
1183 Mulder Avenue
Ottawa, Ontario
OPEN HOUSE Sun Mar 1st, 11-1pm. This breathtaking 5-bedroom + main floor den, 4-bathroom detached home feels straight out of a luxury magazine. Impressive, modern, and fully upgraded, every detail has been thoughtfully curated. Oversized windows with California shutters fill the home with natural light, creating a bright, airy atmosphere throughout. The inviting foyer welcomes you with gleaming hardwood floors that flow seamlessly across the main level. A bright front office/den offers the ideal work-from-home space, while the expansive living and dining areas are perfect for everyday living and elegant entertaining. At the heart of the home, the kitchen is a true showpiece featuring abundant cabinetry, sleek quartz countertops, a statement sit-at island with extra storage, and newer stainless steel appliances. Patio doors provide effortless indoor-outdoor flow. The modern family room is warm yet refined, anchored by a gas fireplace and large windows. A stylish 2-piece bath completes the main level. A beautifully crafted hardwood staircase leads to a dramatic open-to-below layout. Upstairs, the primary suite offers a spacious walk-in closet and spa-inspired 5-piece ensuite. Three additional bedrooms, a 4-piece bath, and convenient upper-level laundry complete the space. The fully finished lower level features a large rec room, exercise space, bedroom, sleek 3-piece bath, and ample storage. The backyard impresses with a stunning inground pool, professional landscaping, and expansive patio. With a lawn sprinkler system, EV charger, and upgrades including Hot Water Tank (2026), A/C (2025), ensuite (2023), washer (2025), front windows (2023), kitchen (2024), appliances (2024), roof (2022), and furnace (2021), this home delivers luxury, comfort, and lifestyle in one exceptional package. (id:28469)
Exit Realty Matrix
379 Langrell Crescent
Ottawa, Ontario
Open House 2-4 March 1st. Welcome to this beautiful & spacious 4 +1 bedroom home. You will enjoy the inviting front foyer overlooking the living & dining room with a spectacular view of the upper level through the hardwood staircase. The family room is very cozy offering a gas fireplace, open concept with amazing views of the backyard, the breakfast eat-in area& functional kitchen. This home is bright and ideal to entertain. The kitchen is equipped with an island & much desirable walkin pantry. The main floor is completed with a lovely powder room and additional closet space for your arrival from the garage entrance. The upper level showcases a stunning view of the main floor entryway & living room. Relax and enjoy the generous size primary bedroom with walkin closet & ensuite bathroom providing separate shower & spacious bathtub in addition to a double sink vanity. You will be pleased with the 3 additional good size bedrooms & shared bathroom which complete this level. The kitchen & upper bathrooms showcase lovely quartz countertops and undermount sinks. Perfect to enjoy extra activities & hobbies, the finished basement includes a large recreation room & office area, as well as a very spacious bedroom for a total of 5 bedrooms & a full bathroom. The laundry room includes a laundry tub/sink and some storage space. Get ready to host in style in this wonderful backyard offering a wood deck, interlock patio, shed & is also fully fenced. Indulge in your own personal oasis. This home has it all including location location location, close to amenities such as schools, shopping, restaurants, recreation center, golf, tennis, parks, transit and so much more. Some of them at walking distance for your convenience. The double attached garage with interior access to the home and 4 exterior parking spots are very convenient. Fridge 2025. Includes rough in for a future central vacuum. Enjoy the panorama videos & additional pictures from the link. This property is just amazing! (id:28469)
Royal LePage Team Realty
589 Pepperville Crescent
Ottawa, Ontario
END UNIT EXECUTIVE TOWNHOME!!! This Stunning Monarch Built 3-bedroom, 3-bathroom home featuring hardwood flooring that spans both the main and upper levels will wow you from the moment you walk in. A large walk in oversized coat closet and 1/2 bath at the front door. The dining and living spaces are designed to impress, flooded with natural light through expansive windows. The beautiful recently renovated eat-in kitchen (2021) under-mount lighting, a gas stove, quartz countertops, and a tasteful backsplash and a wall of pantry cabinets. Ascend the stunning wooden staircase to the upper level, where you'll find a generously sized primary bedroom with TWO walk-in closets, one closet has a recently added beautiful pax system and a spacious ensuite. Two additional bedrooms provide ample accommodation, while a large family bathroom and conveniently located laundry room enhance practicality. The fully finished basement offers a rec room with a gas fireplace and a newly added cedar wine cellar. The stunning backyard deck, complete with a gazebo and raised garden beds, provides an inviting outdoor space. Only a 10-minute walk to SmartCentres Kanata!, Flooring: Hardwood, Flooring: Laminate. Ample parking on the driveway and fully fenced backyard. (id:28469)
Exp Realty

