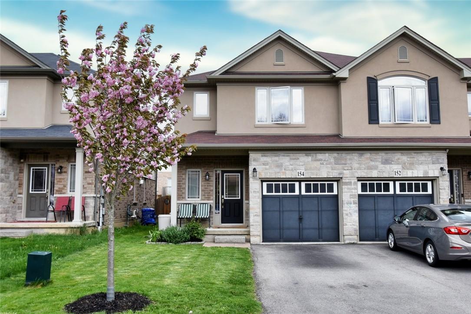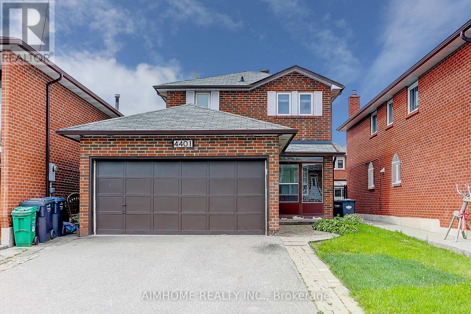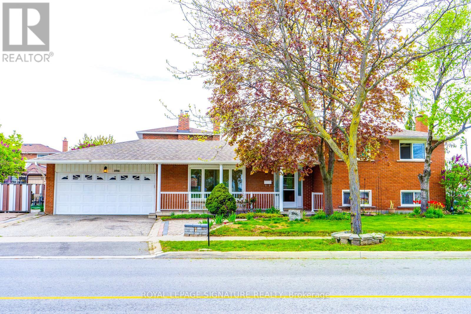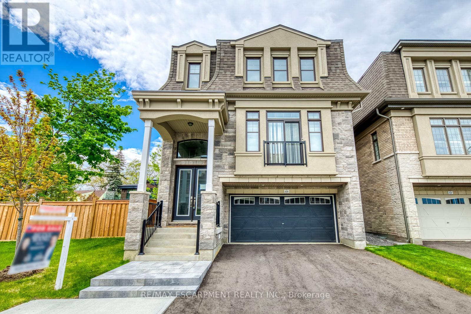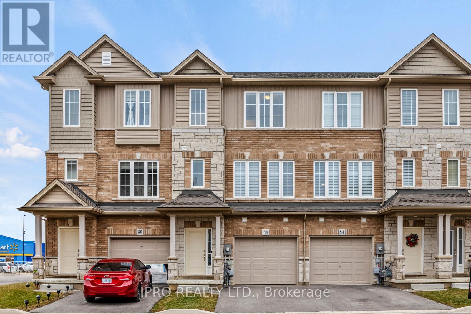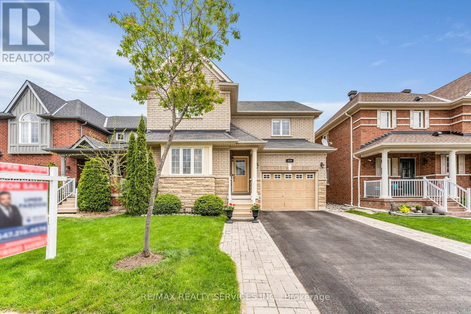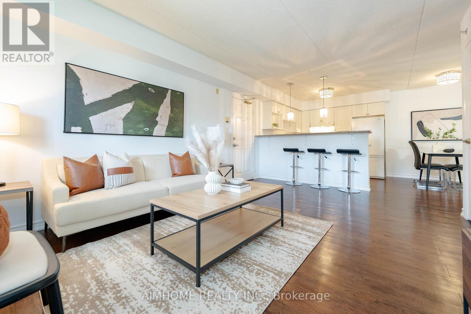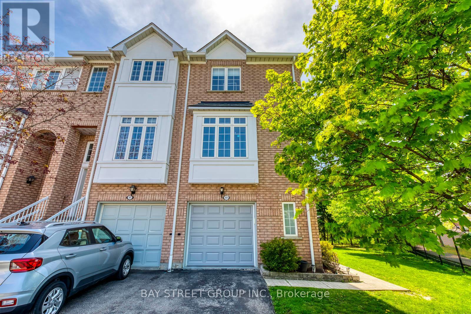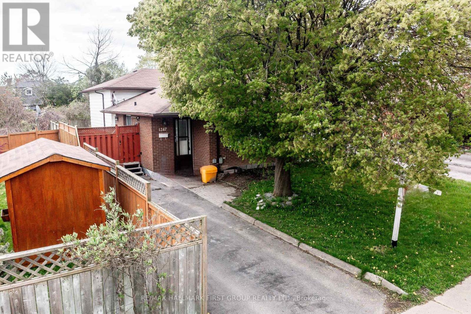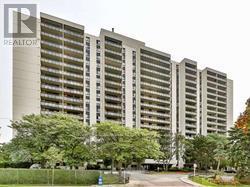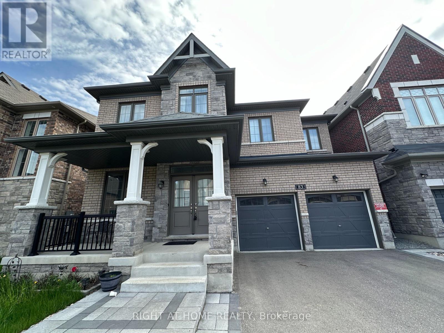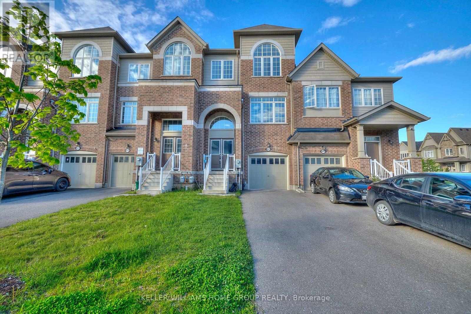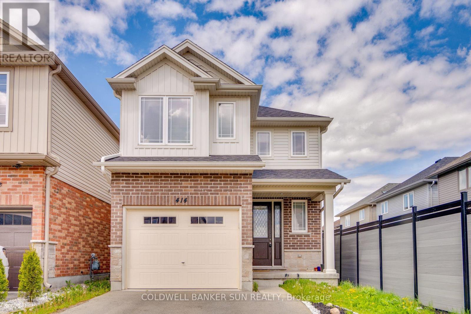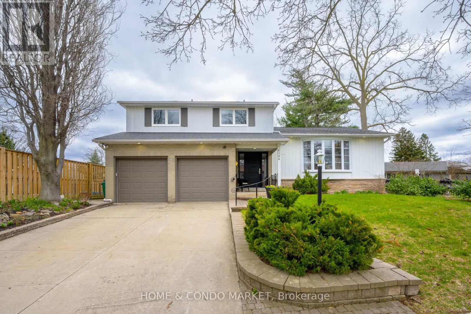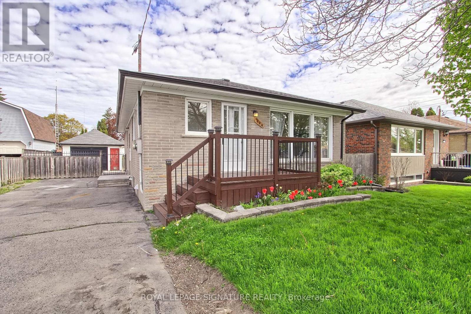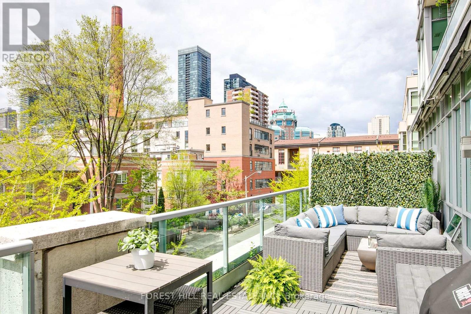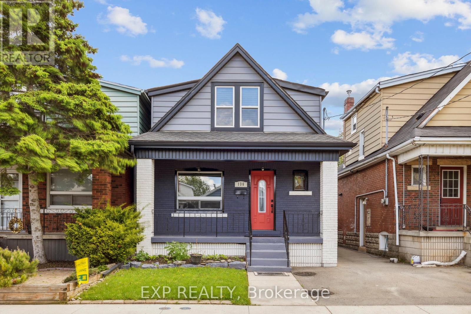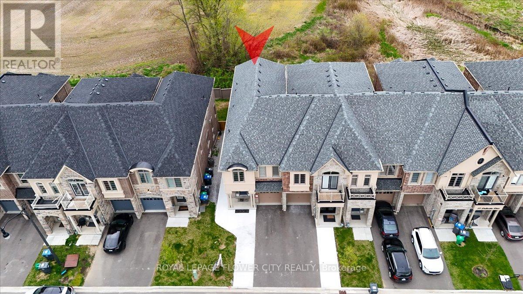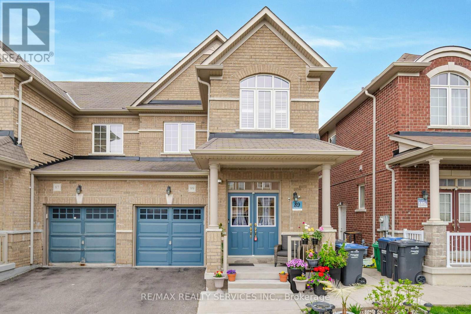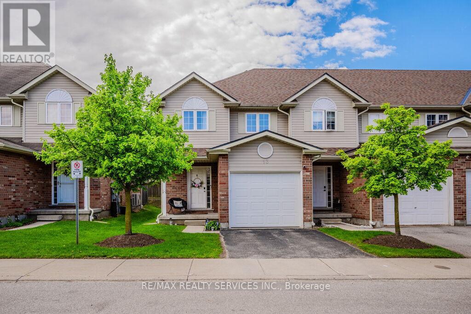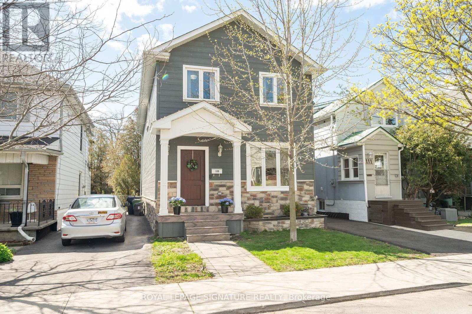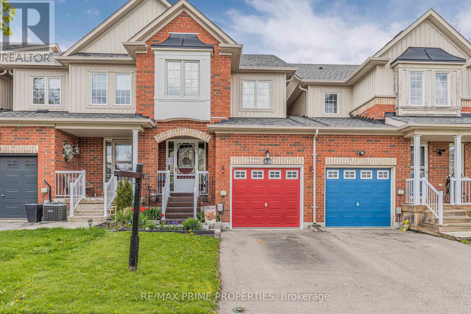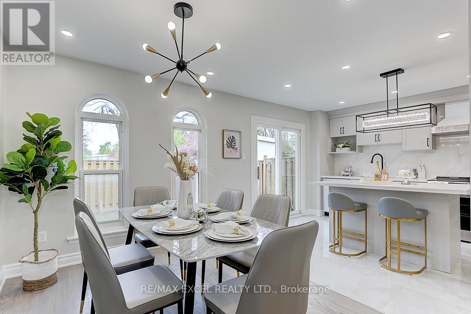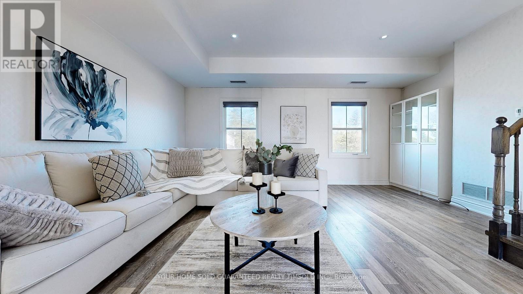154 Kinsman Drive
Binbrook, Ontario
Welcome home! This meticulously kept end unit townhome boasts plenty of natural light, open spaces, main floor 9' ceilings and upgraded finishes. The welcoming main floor invites family and friends to join for an evening of dining, entertaining and socializing while the second floor provides peace and quiet for nights, home offices and relaxation. The unfinished basement is your blank canvas to complete to your wants and needs. The ample-sized back yard is private and quiet and provides your own get-a-way in an urban setting. This lovely home is move-in ready - the only thing missing is you! (id:27910)
Realty Network
4401 Curia Cres
Mississauga, Ontario
One of few, Large, Immaculate Detached Home. Newer Vinyl Windows, Separate Entrance To Basement, Separate Door From Home Into 2-Car Garage, Additional Gas/Water Radiant Heating System, Nice Private Lot W/Sunny-West Exposure, Beautiful Landscaping, Private Driveway For Many Cars, Amazing Location, Steps To All Conveniences (Bus Stop, Shopping, Hwy #403, Schools, Rec Facilities, must be sold. Come See It Before It's Gone! (id:27910)
Aimhome Realty Inc.
3956 Brandon Gate Dr
Mississauga, Ontario
Now Confirming Showings*** Great Opportunity, Lowest priced Detached Backsplit in the area. Very Large 4Level Backsplit Situated A Great Lot, Close To Everything. Good School, Humber College, Public Transit, Shopping Plaza, Grocery, Places Of Worship, 401, 407, 409, 427, Airport, Shops, Popular Restaurants, Parks &Walking Trails & So Much More! ***Gorgeous Corner 4- Level Sidesplit Detached House at prime Location in Mississauga!! fabulous house with 3Bdrms, Living Room, Dining room, Large kitchen with breakfast area, Family room, Detached Double garage. Finished Bsmt with separate entrance. Very Large Lot with beautiful Front, Side & Backyard. Walk- out To the **** EXTRAS **** Fridge, Stove, Washer, Dryer, Cac, All Light Fixtures (id:27910)
Royal LePage Signature Realty
2131 Royal Gala Circ
Mississauga, Ontario
One-year old custom built home! Premium Lakeview location, end-lot 4 bed, 4 bath, 3,067 square foot modern detached featuring a host of updates and features that truly make it stand out. Tons of curb appeal with a stone and stucco exterior and great attention to detail. Double driveway and 2 Car garage with access to ground floor including elevator with access to all three levels. Ground floor with in-law or rental suite potential with separate entrance, spacious bedroom with large window, full bathroom and living area. Expansive main floor features 10-foot ceilings, a large open-concept living/dining area with floor-to ceiling windows and a fully upgraded eat-in kitchen featuring a large island, quartz countertops, stainless steel appliances and premium cabinetry. Walk-out to deck overlooking the private back-yard. Third level features a large primary bedroom with Juliet balcony and a spa-like bathroom with oversized walk-in shower, soaker tub and double sink vanity with quartz counters. Two more bright rooms share a large 4 piece bath with double sink vanity. Convenience of third-floor laundry close to bedrooms. Large unfinished basement with tons of potential for more living-space and storage. Many upgrades include, Kitchen cabinets with crown molding, stainless hood vent, quartz counters and premium vanities, premium end-lot with no neighbours on one side, hardwood stairs with iron spindles, hardwood flooring throughout, LED pot-lights and much more. Amazing location to all amenities, GO network, transit and highways. Book a showing today! (id:27910)
RE/MAX Escarpment Realty Inc.
36 Canary Grass Blvd
Hamilton, Ontario
This is truly one-of-a-kind! Only three years old and nestled in the desirable Stoney Creek Mountain neighbourhood, this townhome offers a rare feature: a separate ground-level access from the backyard leading to a one bedroom on the ground level & living room in the basement, two washrooms (one on the ground level & one in the basement) and a kitchenette. This townhome has a bright & airy main floor, with an open concept kitchen, breakfast, dining and family areas, featuring 9 ft ceilings, modern floors & stairs, pot lights, a spacious balcony, and more. The third floor offers three excellent sized bedrooms, two full bathrooms, and laundry. Situated on a premium lot, backing onto a pond, enjoy the perks of living in a tastefully upgraded home in a family friendly neighbourhood, close to all amenities this newer community has to offer! **** EXTRAS **** This is An Unbeatable Location. Enjoy Being Minutes to Highways, Shopping, Restaurants and Only Steps from Schools, Parks, Trails. Etc. (id:27910)
Ipro Realty Ltd.
629 Caldwell Cres
Milton, Ontario
Welcome To This Stunning Large Absolutely Gorgeous, Bright, Spacious Detached Home Featuring Almost 2,200 Sqft Above Ground, Exceptional Functional Layout, Upgrades Galore with Accent Walls, Crown Moulding, Led Pot Lights, Wrought Iron Pickets, Hardwood Floors Through Out, Good Size Yard Complimented With A 22X18 Deck, New Gazebo, Sleek Granite Counter Top, Backsplash, Huge Panty Room, Main Floor Laundry, 2 Fire Place, Stone Wall in Living Room, Landscaped Front and Back yard, Close To All Amenities, Schools, Park, Shopping. Child Safe Crescent Location, A Definite Must See.. Shows 10 ++ **** EXTRAS **** * Newly Finished Basement, Property is Located in close proximity to Highly Ranked Schools in Milton, Parks, Public Transit, HWY 401 and So Much More. (id:27910)
RE/MAX Realty Services Inc.
#204 -1450 Bishops Gate
Oakville, Ontario
Abbey Oaks Condo In Sought After Glen Abbey. Freshly painted large one bedroom unit, bright and spacious. Open Concept Living. Ecobee Thermostat. New toilet. Walking Distance To top ranking Abbey Park High School, Pilgrim Wood Public School, Community Centre, Plazas, And Trails. On-Site Clubhouse With Gym, Sauna & Party Facilities. Close to QEW, Bronte Go train station. **** EXTRAS **** Fridge, Stove, Range Hood, Dishwasher, Washer/Dryer, All Elf's, All Existing Window Coverings. (id:27910)
Aimhome Realty Inc.
#69 -280 Hillcrest Ave
Mississauga, Ontario
Experience breathtaking views from this exceptional end unit townhome located in Attraction. Immerse yourself in the tranquility of our private backyard, offering an unmatched sense of serenity amidst nature's changing seasons. Revel in the spacious open-concept kitchen and three bedrooms, with the added convenience of a ground floor office space. Home flooded with natural light. Nestled in the heart of Mississauga, our vibrant community is just a short stroll from Cooksville Go (future LRT station), shops, Home Depot, Canadian Superstore, and Canadian Tire.T&T Supermarket, Square One and Sherway Garden also within easy reach. **** EXTRAS **** Must see additional photos and virtual tour in attached links (id:27910)
Bay Street Group Inc.
1247 Oxford St
Oshawa, Ontario
This is a newly UPGRADED 4 Bedrooms (2+2), 2 Washrooms, 4 Level Back Split Semi Detached In A Great Neighborhood. 2 kitchens, 2 separate laundries. This unique setup is ideal for multi-generational families or flexible living arrangements. The main level features a bright open-concept living and dining area, leading to a modern kitchen. The upper level houses comfortable bedrooms, while the lower levels offer a second kitchen, separate laundry, and a private entrance. Enjoy the beautiful deck and private yard, perfect for outdoor relaxation or entertaining. This home provides easy access to schools, parks, public transportation and the highway 401. Don't miss this unique opportunity. (id:27910)
RE/MAX Hallmark First Group Realty Ltd.
#408 -260 Seneca Hill Dr
Toronto, Ontario
Prime North York Location! Sunny South park-view Exposure! Newly renovated, brand-new hi-end vinyl floor throughout, Large Private Balcony, Maintenance Fee covers Utility/Cable/Hi-Speed Internet Included in maintenance fees. Fantastic Facilities: Swimming Pool, Gym, Tennis Crt, Pingpong, Squash, Sauna, Library,,. Walk To T.T.C. , Easy Access To 401/404. **** EXTRAS **** Neighboring Canada's Prestigious schools: Seneca College, Seneca Hill Public School, A Y Jackson Secondary School. (id:27910)
Homelife Landmark Realty Inc.
83 Bremner St
Whitby, Ontario
Beautiful & Laverick Modern Home By Minto In High Demand Area Of Whitby. Approx 4,407 Sqft for Living Area. Gorgeous Layout 9' Ceiling W/ Hardwood Floor, Hardwood Stairs Throughout all House. Extensive Large Kitchen Plus Large Pantry, Great Family Room W/ Marble Fireplace & Large Windows. Quartz Counters & Quartz Backsplash Throughout All House. Huge Look Out Basement. Features Finished Basement. Great Elementary, High Schools Close By. Steps to parks, Rec Centers, Grocery Stores.... Must To See It! (id:27910)
Right At Home Realty
4072 Canby St
Lincoln, Ontario
Step into luxury living at 4072 Canby Street! This stunning three-story Cachet townhome, built in Oct 2019, is a sanctuary of style and comfort. Enjoy an abundance of natural light flooding through every corner of this exquisite property, creating a warm and inviting atmosphere. On the main floor, discover convenience and elegance with a large main closet and storage space, complemented by soaring high ceilings for an airy feel. The second floor is designed for seamless living, featuring a spacious living room, family/dining area, and a modern kitchen with ample counter and cupboard space. Step out onto the balcony and savor the serene neighborhood views. Retreat to the third floor oasis, where the impressive primary bedroom awaits with a generous walk-in closet and a luxurious five-piece ensuite bathroom. Two additional bedrooms, a three-piece bathroom, and a laundry closet ensure comfort for the whole family. The lower level offers versatility with a fourth bedroom, perfect for guests or in-laws, and a great room that transitions effortlessly to the backyard, creating the ultimate indoor-outdoor living experience. Additional features include a 200 Amp electrical panel, an unfinished basement awaiting your personal touch, upgraded large basement windows, utility sink, high ceilings, and a rough-in for a bathroom in the basement, complete with a cold cellar. (id:27910)
Keller Williams Home Group Realty
414 Rivertrail Ave
Kitchener, Ontario
Welcome To 414 RIVERTRAIL AVENUE! Nestled In A Desirable Family-Friendly Neighborhood, This Charming Home Offers An Open-Concept Carpet-Free Main Floor, Spacious Kitchen With Island, Four Spacious Bedrooms With Lots of Natural Light. Located Close To A Peaceful Park And Grand River. Conveniently Located Between Cambridge, Waterloo And Guelph. The Open-Concept Living Room with Large Windows Is Filled With Natural Light. The House Has 4 Bright Bedrooms, Primary Bedroom Offers An Ensuite And Walk-In Closet. The Skylights Provide Natural Bright Light to Upper Floor. Seller Is Willing to Negotiate On FINISHING BASEMENT Prior to Closing. (id:27910)
Coldwell Banker Sun Realty
1796 Matena Ave
Mississauga, Ontario
*Public Open House Sun May 12th 2-4pm * Welcome to 1796 Matena Ave! This beautiful 4+1 bedroom, 4 bathroom home is situated on a quiet , tree lined street south of Lakeshore in a highly sought after area of south Mississauga... a few short steps from the coveted Rattray Marsh Conservation trail. From the moment you step inside you'll experience an abundance of natural light in every room of the house. Main floor features a formal living room , dining room and eat in kitchen that overlooks the beautiful main floor family room where you can enjoy family movie nights with a cozy wood burning fireplace. Hardwood floors throughout living/dining and bedrooms and newer luxury vinyl plank floors (2021) in family room and lower level. Stunning modern glass railings, built in cabinetry, smooth ceilings and pot lighting on the main floor and family room (2021). Retreat to a large primary bedroom offering walk-in closet, 3 pc ensuite w/stand up glass shower. 3 spacious additional bdrms on the upper level all with large closets and large, bright windows (2022). Main 5 pc bathroom on upper level (2021). The fully finished lower level offers a bright, spacious rec room with built in cabinetry, pot lighting, 5th bedroom or hobby/craft room and a 3 pc bath w/stand up glass shower. Storage? No problem - this 4 level sidesplit offers a huge lower level crawl space! Enjoy two walk outs from kitchen & family room to a 2 tiered deck overlooking a beautifully landscaped property. Addt'l updated features include a 200 amp service, Furnace/AC (2023) Front Door (2024) Fence (2019). This is truly a gem of a property in a beautiful neighbourhood and excellent school district! Ideal for raising a family and making it your forever home! Turn the key and start living! **** EXTRAS **** Fabulous location! Walk to the quaint Clarkson Village & enjoy restaurants, cafes & shops or enjoy a bike ride to Pt Credit Village. Walk to local schools! Steps to public transit, 5 min drive to Clarkson GO, less than 10 min drive to QEW. (id:27910)
Home & Condo Market
666 Taylor Ave
Oshawa, Ontario
THIS HOME HAS IT ALL!! Tastefully renovated from top to bottom, Sun-Filled with perfect layout!. Located in High Demand Donevan, a great family-friendly Neighbourhood close to schools, shopping and everything . This home is Situated On A Generous Lot that is fitting A Large Detached Garage, lots Parking and storage. Luxurious and Hi-end upgrades including: Hardwood floors, Porcelain tiles, Quartz countertops in the new kitchen and remodeled washrooms, Smooth ceiling throughout, Pot-lights. Tons Of Possibilities : You can live in the main level and rent this wonderfully Finished basement that features: Naturally Bright With Lots Of Big Windows, A Separate Entrance, A Sound Insulated Ceiling, 2 Bedrooms And An Upgraded Washroom. New Roof Shingles 2024, Upgraded 200 amps. Can't Miss!!! (id:27910)
Royal LePage Signature Realty
#316 -120 Homewood Ave
Toronto, Ontario
Rarely available west facing terrace unit in the loft podium at the Verve. The stunning 300 sqft sun-drenched terrace upgraded with tiles & automatic awnings perched amongst the trees for the ultimate outdoor city living. Incredible 10' ceilings throughout & nearly 1200 sqft of total living space. Every surface renovated in 2019; completely renovated bathrooms w/heated flooring, refaced kitchen, new quartz counters, more functional island with storage, all new full sized-appliances, automated hunter Douglas blinds, terrace tiles/awnings,California closets in both bedrooms & entryway. Truly one of the most functional layouts with a split bedroom plan each with its own ensuite & your own laundry 'room' with additional storage. The Verve is highly regarded as having some of the best amenities of any condo in the city (don't miss the pool & gym) with very low fees and this unit is tucked back in the most ideal/quiet part of the building. Steps to the Village, Ryerson, UofT, TTC. **** EXTRAS **** Close to 100k spend in renovations/updates. speak to LA about furniture/art for sale. (id:27910)
Forest Hill Real Estate Inc.
136 Cameron Ave E
Hamilton, Ontario
Welcome to This Stunning Detached 3 Bedroom + 1 Home with a Fireplace and large deck. Open Concept Layout With Large Bright Windows. This Home Features 3 Spacious Bedrooms on the Second Level and a Bathroom. The Main Level Has a Top of the Line Custom Kitchen That Was Made to Please and Flows Perfectly Into the Dining and Living Area. Updated With Gorgeous Finishes From Top To Bottom. Enjoy Additional Income Potential With This Home that Features a Separate Entrance and Basement Apartment. This Home Also Has a Garage and a Driveway Which Allows For 2 Car Parking. Close to several stores and amenities such as Walmart, Canadian Tire, Rona, Metro, Mandarin & Winners. Convenient Location Only 5 Mins from the QEW Highway. (id:27910)
Royal LePage Signature Realty
17 Dalbeattie Dr
Brampton, Ontario
This stunning contemporary end-unit walk-out townhouse by Ashley Oak is located in one of the best neighborhoods in Brampton. With over 2400 square feet of living space above grade. This home boasts 9-foot ceilings on the main floor, creating an open and spacious feel. It features 4 generously sized bedrooms, including a huge primary suite with an ensuite and his and hers walk-in closet. The amazing white glossy kitchen is a chef's dream, complete with a large island, black stainless steel built-in appliances, and a walk-out to the deck from the breakfast area.Enjoy the convenience of the main floor laundry and direct access to the garage via the mudroom, providing practical living with ample storage space. This home is filled with natural light and backs onto a serene green space, providing a peaceful retreat after a long day. This home is filled with too many upgrades to mention, ensuring the highest quality and attention to detail. The legally finished walk-out basement offers additional living space with 2 bedrooms, a separate laundry, a fully functional kitchen, and a large sitting area with a 3-piece washroom. This makes it perfect for guests or can be used as a second dwelling unit. Don't miss out on the opportunity to make this beautiful townhouse your new home! (id:27910)
Royal LePage Flower City Realty
89 Templehill Rd
Brampton, Ontario
Beautiful 3BED Room , 4 Washroom ##FINISHED BASEMENT## Semi Detached , Greenpark Built in the desirable location##N0 SIDE WALK ## Beautifully landscaped Front & Backyard## Bright & open concept 9 feet ceiling on Main floor .Gleaming hardwood On Main Floor , upper hallway & Bedrooms . It's Carpet Free Home . Big size Great Room with open concept Eat in kitchen. Primary Bed Room with 5pc ensuite and w/i closet, very good size other Bed Rooms . Basement Kitchen Stove Electric rough-in & Sink Plumbing rough-in .Extended driveway to park 3 cars total 4car parking including garage. Nice backyard with concrete patio. Very good location close to bus stop, schools, Parks Hwy 410, trinity mall . **** EXTRAS **** Fridge, Stove , Dishwasher , Clothes washer Dryer & Window Blinds, Curtains Rods . (id:27910)
RE/MAX Realty Services Inc.
#13 -42 Fallowfield Dr
Kitchener, Ontario
An absolute owner's pride! This recently upgraded, open-concept 3-bedroom END UNIT townhouse is a perfect fit for first-time buyers. Located in one of the best communities in Kitchener, the main floor features an open-concept living/dining room with newly installed pot lights, a recently upgraded kitchen with Quartz countertops, and a newly built basement (2022) with a huge rec room and full bath. The 2nd floor boasts a spacious master bedroom and two other generously-sized bedrooms. Many updates have been made throughout the house, including a furnace in 2021, central air in 2017, gas stove in 2023, fridge in 2020, water softener in 2022, tankless water heater in 2022, and roof in 2023, as well as energy-efficient washer and dryer in 2019. This property comes with parking for three, including a garage, driveway, and private-owned parking spot. It's located in a boutique area near the library, Tim Hortons, shopping complexes within a short drive, and Fairway Mall just minutes away. Other amenities nearby include walk-in clinics, fitness centers, McLennan Park, and schools. There's nothing to do but move in and enjoy. Includes all appliances and window coverings for a truly turnkey experience. (id:27910)
RE/MAX Realty Services Inc.
109 Symons St
Toronto, Ontario
Introducing 109 Symons Street, a stunning newly built 3+1 Bedroom, 4 Bathroom home that embodies luxury living at its finest, in the super trendy and sought after Mimico neighbourhood. This meticulously designed residence boasts bright and spacious interiors, high-end finishes, and modern amenities that cater to the most discerning buyers. The open-concept floor plan seamlessly integrates the living, dining, and kitchen areas, creating an ideal space for entertaining guests or relaxing with loved ones. The gourmet kitchen features top-of-the-line appliances, custom cabinetry, and a large island W Breakfast Bar, making it a chef's dream. The master suite is a true sanctuary, with a spa-like ensuite bathroom and wall-to-wall closets. Two additional bedrooms offer ample space and versatility for a growing family or guests. Walk down to the lower level to the inlaw suite/rental apartment with separate entrance and full kitchen and bath, and take advantage of the benefits of rental income! The backyard oasis is perfect for outdoor gatherings, **** EXTRAS **** boasting a large deck, covered gazebo, ample grass space, and parking for up to 3 cars. Located in desirable Mimico, surrounded by fantastic schools, shopping, dining, recreational amenities, and a very short walk to Lake Ontario! (id:27910)
Royal LePage Signature Realty
34 Lilly Mckeowan Cres
East Gwillimbury, Ontario
OPEN HOUSE SUNDAY MAY 12TH, 2:00-4:00 PM. DO NOT LET CATS OUT. This well-maintained 3-bedroom townhouse in Mt.Albert features a gas fireplace and walkout to your fully fenced yard where you can enjoy the covered gazebo which is included. This Very spacious home offers plenty of natural light throughout. Upstairs you will find 3 bedrooms, including a primary with a walk-in closet. This home is conveniently located near schools, parks, bus routes and restaurants. Don't forget the best feature which is the garage door walk out to the yard for your convience. No bringing your lawnmower through your home. Inclusions: Fridge, Stove, Washer, Dryer, Water Softener, Blinds, Curtain Rods and Curtains,Gazebo Exclude: Living Room and Primary bedroom Scones(lights), Offer Date is Wednesday May 15th at 5:00pm **** EXTRAS **** Dishwasher does not work, PLEASE DON'T LET CATS OUT (id:27910)
RE/MAX Prime Properties
#1 -2075 Warden Ave
Toronto, Ontario
Extraordinary opportunity, Location,Location,Location!&Condo price could get a Townhouse atToronto.End unit like a Semi! Baement Potential income($1000+) This impeccably renovated OVER 1700 square foot living space, 3-bedroom corner end unit condo townhouse is a showcase of modern sophistication. Nestled in a coveted location, this residence boasts a finished basement and a remarkably low maintenance fee covering Cable, Internet, landscaping, snow removal& home exterior maintenance, catering perfectly to the needs of young families.Step into luxury with a brand new open concept kitchen featuring exquisite quartz countertops and a stylish backsplash. High-quality kitchen appliances elevate the culinary experience, while new engineering hardwood floors grace the main and second levels, accentuated by elegant pot lights throughout.Indulge in the ultimate relaxation within the pristine new bathrooms, complete with luxurious walk-in showers. The finished basement offers additional living space with a den and a new bath, providing endless possibilities for entertainment and leisure.Enhancing comfort and efficiency, the property is equipped with a centralized brand new gas heating and cooling system, ensuring optimal climate control throughout the year. Conveniently located near all amenities and with public transit at your doorstep, this residence offers the epitome of urban living.Endless Possibilities:Great For First-Time Home Buyers,Growing Families,Multigenerational Home, Or An Investment Property! **** EXTRAS **** High end Brand NEW Kitchen Appliances, Fridge, Stove, Dishwasher, Laundry Washing Machine(1 year NEW) and Dryer (NEW). All existing electric light fixtures.&Very Functional Layout!Located In A Family Friendly,Quiet,&Safe Pocket In Toronto! (id:27910)
RE/MAX Excel Realty Ltd.
#204 -17 Baldwin St N
Whitby, Ontario
***Rare*** Stunning 3-storey Townhome in Boutique Building in the heart of Brooklin. Very bright and spacious with practical layout. 9Ft Ceilings on Main Floor. Huge deck over 2 car garage, perfect for entertaining! BBQs allowed. Modern design with granite countertops, stainless steel appliances and stylish easy maintenance flooring. Primary bedroom retreat with Ensuite, his/hers closets and walk-out to balcony with east views to enjoy the morning sunshine. Upstairs laundry. ***Private elevator connecting main floor to the garage for easy access*** Pets allowed. Trendy shops at your doorstep including barber, pet groomer, coffee, banks and more. Steps to shopping, parks, community centre, schools. Easy access to Hwy 7, 407, 412. Short drive to downtown Whitby, Heber Down Conservation Area and multiple Golf courses. **** EXTRAS **** Hisense Stainless Steel Fridge (2022), KitchenAid Stove (2020), LG Dishwasher. (2022). Washer/Dryer (2020). All Elfs, Window Coverings. Heavy duty storage shelf in the garage. (id:27910)
Your Home Sold Guaranteed Realty Timsold Inc.

