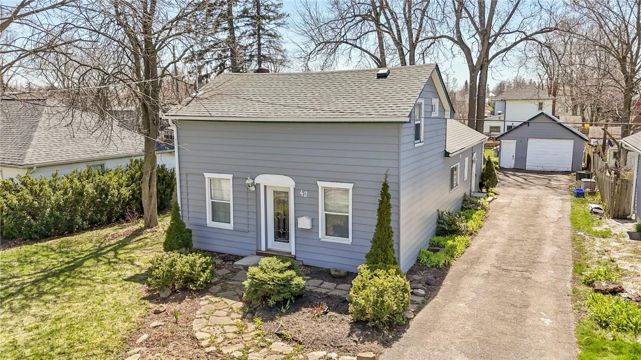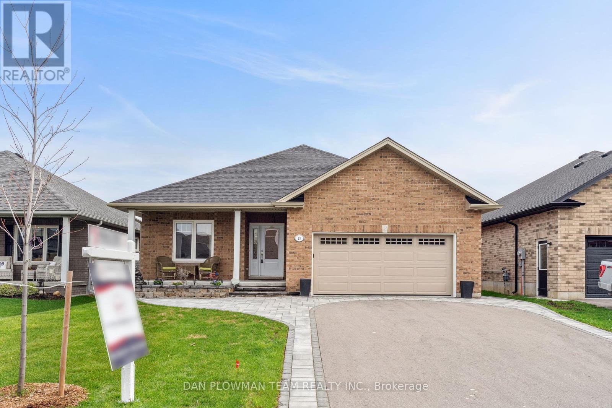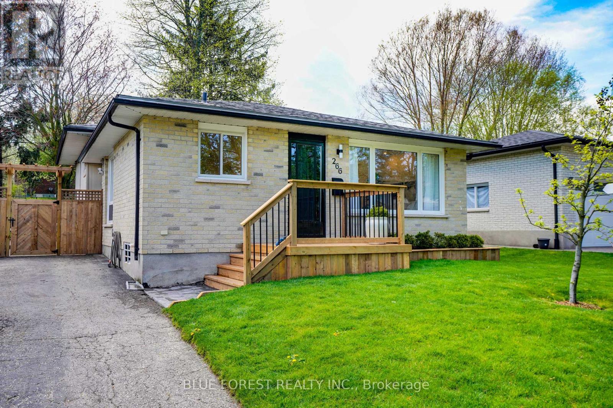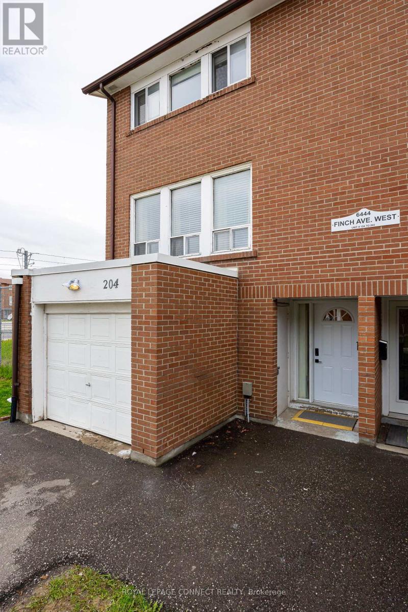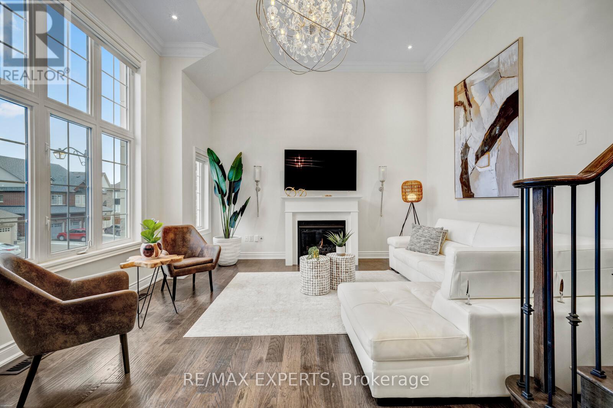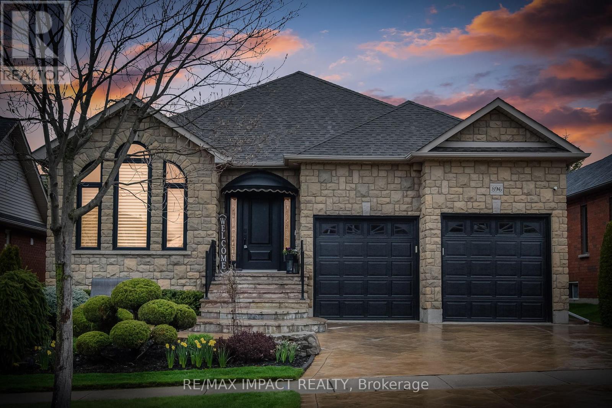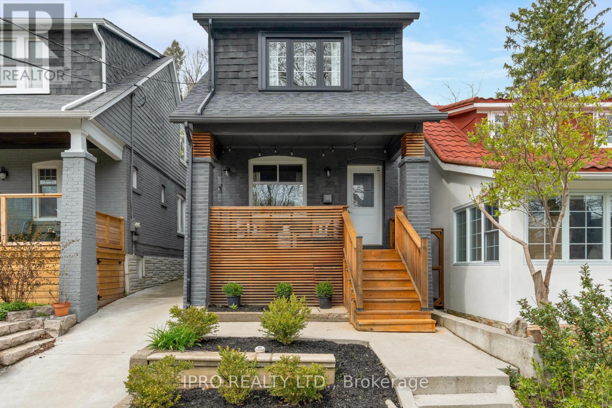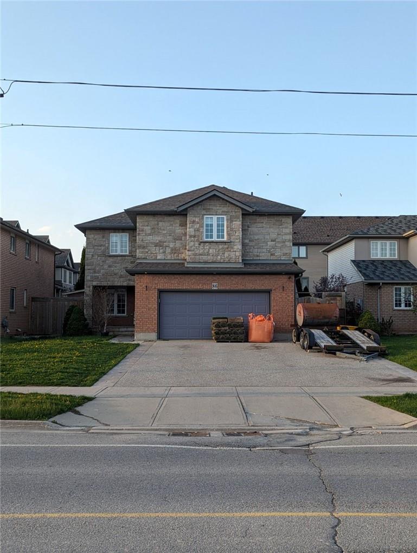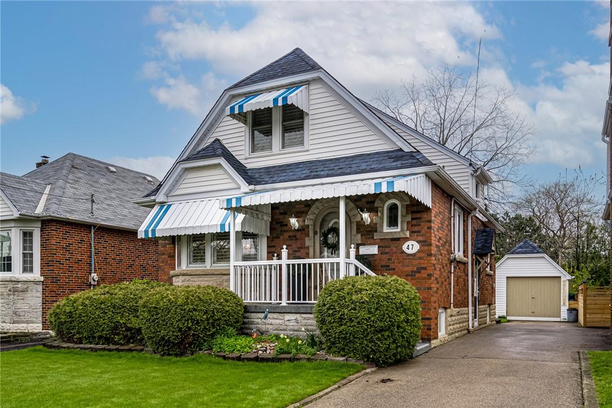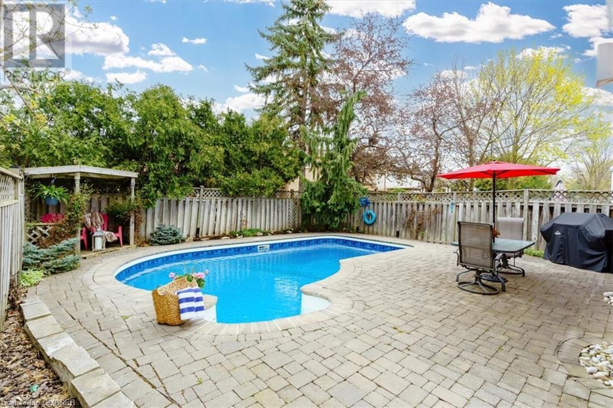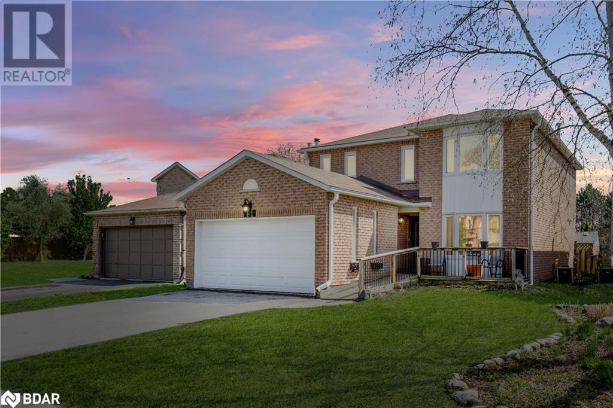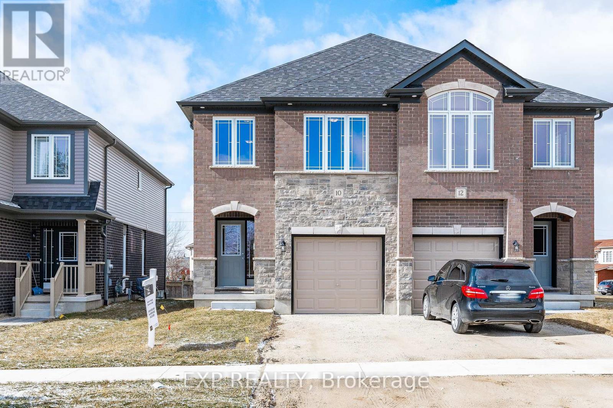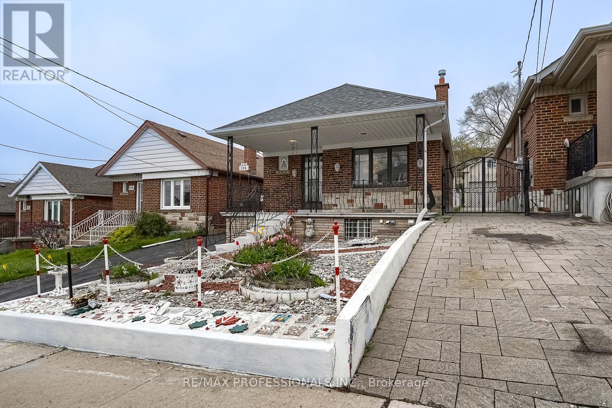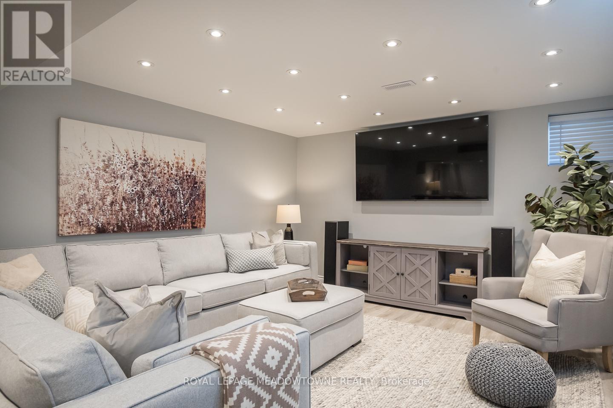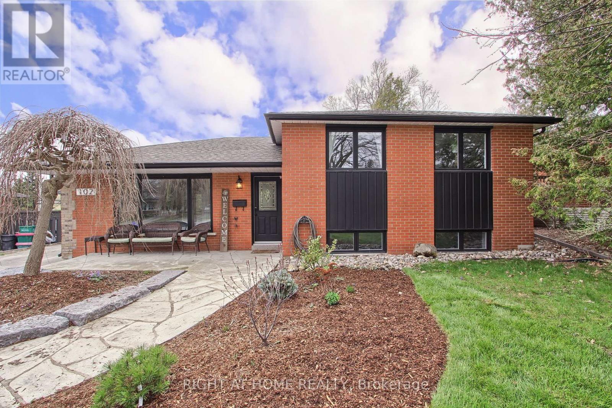42 John Street S
Halton Hills, Ontario
Welcome to a charming 1.5-story residence nestled in the heart of Halton Hills. This inviting home offers a perfect blend of comfort and character, boasting three bedrooms and two bathrooms.As you enter, you'll be greeted by a warm and welcoming atmosphere, with a cozy living area that invites relaxation. The main floor features a well-appointed kitchen, complete with modern appliances and ample cabinet space, making it ideal for culinary enthusiasts. The master bedroom, conveniently located on the main level, provides a peaceful retreat with plenty of natural light. Upstairs, two additional bedrooms offer versatility and comfort. Outside, the property boasts a spacious backyard, providing the perfect setting for outdoor gatherings or simply enjoying the serene surroundings. With its convenient location in Halton Hills, residents will appreciate easy access to local amenities, parks, and schools, ensuring a lifestyle of convenience and comfort. Don't miss the opportunity to make this delightful Halton Hills residence your new home. Schedule a viewing today and experience the charm of 42 John St South for yourself! (id:27910)
Platinum Lion Realty Inc.
13 Claxton Cres
Kawartha Lakes, Ontario
Welcome To This Stunning Brick Bungalow Located In The Desirable North End Of Lindsay. The Main Floor Features An Open Concept Layout With A Spacious Living Area, Perfect For Entertaining, Upgraded With Elegant 9ft Coffered Ceilings. Beautiful Kitchen With Stone Countertops, Stainless Steel Appliances And Tons Of Storage Space. Step Outside From The Dining Area Into The Fully Fenced Backyard And Enjoy The Covered Deck. The Main Floor Also Features 2 Great Size Bedrooms, The Primary Bedroom Includes A Huge Walk-In Closet And 3-Piece Ensuite, The Laundry Room Is Conveniently Located On The Main Floor. The Massive Basement Is Ready To Be Finished With Your Personal Touch! This Home Has Great Curb Appeal With Custom Landscaping. Come And Enjoy Everything Kawartha Lakes Has To Offer. **** EXTRAS **** Lindsay has acres of green space in the city. Quickly get to nearby places like Peterborough, Janetville, and Pontypool by taking Hwy 7/Trans-Canada Hwy and Verulam Rd S/Kawartha Lakes County Rd 36 to HWY 35. This only takes 5 minutes. (id:27910)
Dan Plowman Team Realty Inc.
494 Commissioners Rd E
London, Ontario
Welcome to 494 Commissioners Rd E, a remarkable bungalow in South London. Step through the spacious front foyer into the bright and airy living room, complete with an inviting electric fireplace and a convenient door leading to the backyard patioan ideal spot for entertaining or enjoying serene evenings beneath the stars. The heart of the home lies in the well-appointed kitchen, boasting an island, stainless steel appliances (including a gas stove), a breakfast area, and ample counter and cupboard space perfect for the culinary enthusiast or busy family. Adjacent is a separate dining room, offering an ideal setting for hosting dinner parties or intimate family meals. Find peace and tranquility in the cozy den, adaptable for use as a home office, library, or relaxation area. Retreat to one of the three generously sized bedrooms for rest and rejuvenation, complemented by two full bathrooms on the main level. Descend downstairs to discover the ultimate in-law suite, featuring a spacious family room, a combined kitchen and recreation room, two additional bedrooms, a bonus room, and a convenient laundry room with a sink. Completing the lower level is a three-piece bathroom, ensuring comfort and privacy for guests or extended family members. Step outside to your own backyard oasis, where outdoor living reaches its pinnacle. Lounge by the sparkling in-ground, salt water pool, installed in 2018, or unwind on the expansive stamped concrete patio spaces. Gather around the fire pit area for cozy evenings with loved ones, while the two sheds provide ample storage for outdoor essentials. Beautiful gardens and sprawling grass space offer endless opportunities for outdoor activities, making this backyard the perfect retreat for both pets and kids. With driveway parking for 7 vehicles and a single-car attached garage, convenience seamlessly blends with functionality in this exceptional property which is conveniently located near Victoria Hospital, schools, and shopping amenities. (id:27910)
RE/MAX Centre City Realty Inc.
266 Highview Cres
London, Ontario
Beautifully renovated 4 bed, 2 full bath home is ready for it's new family in Southcrest! The main floor features a large living room & dining room space, leading to your eat in kitchen with new appliances, soft close cabinetry & quartz counters including a large peninsula for a family breakfast or homework after school. The 3 spacious bedrooms on the upper level have new modern doors and your large updated 4 piece bathroom. Enjoy a movie night on the lower level in your family room. You'll find the newly added 4th bedroom with egress window and large storage space as well as your 3 piece bathroom, perfect for a guest or teenager with the side entrance! The basement level has a great spot for an office, gym or playroom, as well as your laundry and storage! Spend summer nights on your deck in the peaceful yard with a new storage shed for your gardening accessories, and a sandbox for the littles. Other updates include flooring, roof, most windows, patio, paint, electrical and plumbing, all in 2024. Nothing spared here, and quick possession ensures a summer you will remember forever in your new home! **** EXTRAS **** Arthur Ford PS & Saunders SS are your TVDSB home schools for 2024-2025 Full list of improvements under documents. (id:27910)
Blue Forest Realty Inc.
#204 -6444 Finch Ave W
Toronto, Ontario
**Rarely Offered End Unit Townhouse! Well Maintained 3+1 Bedroom, 2 Washroom. Freshly Painted Throughout. Large Modern Kitchen with quartz countertops. Close to all Amenities, Near Albion Mall, Future LRT Station, 10-15 mins Walk to Humber Hospital & College, School, Park, TTC and HWY 401, 427 and 407. (id:27910)
Royal LePage Connect Realty
142 Stowmarket St
Caledon, Ontario
Discover your dream home on a premium lot in the prestigious community of Southfields! This fully renovated detached house offers the pinnacle of luxury living. With 3 bedrooms and 4 bathrooms, it provides ample space for comfortable living. Entertain effortlessly in the finished basement, boasting a custom bar/kitchenette, built-in ceiling speakers, and a cozy fireplace. Enjoy ultimate privacy with no rear neighbours and a fully renovated backyard oasis perfect for gatherings. Inside, hand-scraped hardwood floors, pot lights, and crown molding create a warm and welcoming atmosphere, complemented by stainless steel built-in appliances and custom closets for added elegance. The great/family room features soaring ceilings and expansive windows, highlighting the gas fireplace.With meticulous attention to detail and modern finishes throughout, this property is a true must-see! **** EXTRAS **** B/I Stainless Steel Appliances (Fridge, Stove, Built-in Oven, Microwave and Dishwasher), 1 Washer, 1 Dryer, all Elfs. fridge in basement, gas and electric fireplace. (id:27910)
RE/MAX Experts
64 Briarhall Cres
Markham, Ontario
Beautifully Maintained Exec. Townhouse in Prima Markham Area of Berzy. Open Concept in Main Floor W/9Ft Ceiling. Double Door Entry, Sunken Foy, Main Floor Laundry. Hardwood Floor in Living & Dining Rooms. W/O From Breakfast Area to Patio. Upgraded Kit Cabinets & Tiles. Large Main Bedroom W/4Pc Ensuite Which has Sep Ent + Soaker Tub + W/I Closet. Kitchen Combines with Breakfast Area to Serve the Family. Huge Backyard to Entertain the Family & Visitors. This Amazing Home Has A Lot to Offer. **** EXTRAS **** All Electrical Light Fixtures, All Window Coverings, Fridge, Stove, Built-In Dishwasher, Washer, Dryer, Alarm System. (id:27910)
RE/MAX Ace Realty Inc.
4 Carnahan Terr
Toronto, Ontario
Rarely offered 3 bdrm end unit condo town w/ coveted extra windows in desirable Upper Beach Estates neighborhood. Ascend the richly stained hardwood staircase to the main living area that's drenched in sunlight & boasts lofty 9ft ceilings & seamlessly matching dark hardwood flooring. The kitchen, showcases extended 42"" shaker style upper cabinets, custom backsplash, stainless steel appliances, a Corian countertop with an integrated sink, all overlooking a convenient sit-up breakfast bar.The dining area boasts floor-to-ceiling custom cabinetry, doubling storage space with pot drawers and upper cabinets adorned with accented frosted glass & a Corian countertop serving space. An ingenious design element unveils a ""tuck away,"" housing a retractable dining table (not included), perfect for family meals. The utility room houses the ensuite laundry, accompanied by a new tankless water heater (combi unit) and ample storage space, a rarity amongst units equipped with the standard 50-gallon tank.The primary bdrm features a breathtaking vaulted ceiling, walk-in closet, & an efficient 3pc ensuite. Flooded with natural light from expansive windows, the spacious 2nd bdrm offers a serene retreat. The 3rd bdrm is versatile as a bdrm or office & features a walkout to the second-floor deck w/ panoramic views of Toronto's downtown skyline. Both bdrms are served by a well-appointed 4-piece bath.The basement offers a huge shoe closet, a sep coat closet, & access to the single-car garage equipped with a garage door opener. California shutters throughout. Rough-in for central vac. Perfectly located, this home is steps away from Bob Acton Park, all levels of education from elementary to high school, & is adjacent to shopping (Loblaws and Freshco). GO Station and/or Main St Subway is a quick 10 min walk away. And don't forget the brief stroll through the forest of Glen Stewart ravine leading to Queen St E shopping or why not on to a day at the Beach & meander along the Boardwalk. (id:27910)
Forest Hill Real Estate Inc.
148 De Grassi St
Toronto, Ontario
Searching for a serene & sophisticated Victorian century home on one of Toronto's most iconic streets? Look no further! The interior transformation will wow you the moment you enter! Luxurious materials & exquisite craftmanship have created a warm and inviting, thoughtfully designed and magazine worthy abode! The kitchen is the heart of the home and it truly is here! Soaring ceilings, high-end appliances, luxurious custom AyA kitchen cabinetry with tons of storage, and a huge stone island with lots of seating create the perfect setting for entertaining or daily meal prep. The dining area features cozy banquet seating with b/i storage. Lounge in the spacious living area, also with custom cabinets, which overlooks the landscaped backyard retreat with water feature, covered multi-level deck, designer screen and lighting! Upstairs, you'll find 2 bedrooms, including the impressive two level primary suite with soaring ceilings, calming & luxurious 4-piece washroom, walk-thru custom walnut closet (both with heated floors) and a large 3rd floor loft with cathedral ceilings, wood fireplace & electrically operated skylight! This bonus space works well as a home office, den or sitting area. The fully finished basement has an inviting rec/media room with exposed brick walls, a separate bedroom area, and a huge 3-piece washroom, laundry and space for extra storage or the potential to add a free-standing tub. Basement has been waterproofed. This ideal location offers the best of city living! Enjoy the numerous parks nearby, shop on Queen in Leslieville/Riverside with its amazing restos, cafes, food stores and interesting one-of-a-kind shops! **** EXTRAS **** Excellent schools in the district! Convenient transit options abound, including the Queen and Dundas streetcars, as well as the future Ontario Line subway stop to be located a short stroll south on Queen. (id:27910)
Sage Real Estate Limited
896 Hinterland Dr
Oshawa, Ontario
Phenomenal location meets elevated living at this exquisite home nestled in the highly sought after Maxwell Village in North Oshawa. You will be welcomed home by your sculpted gardens and pristine landscaping, the epitome of curb appeal. As you explore you will discover that this home is the gift that keeps on giving. With beautiful hardwood floors, natural light flooding in from the gorgeous custom windows, vaulted ceilings in multiple rooms and three fireplaces throughout the home, no detail was left unfinished! Hosting is a breeze with functional kitchen featuring cherry cabinets, granite countertops, and new high end S/S appliances. Your primary suite is a true retreat with high ceilings, a double walk-in closet with laundry and spa-like ensuite featuring his and hers sinks and heated floors. Your sprawling basement feels never-ending with 3 spacious bedrooms, a massive rec room and major in-law potential. To top off the luxury feel this home boasts a low maintenance backyard with high end artificial lawn and composite deck, and tall hedges for complete privacy fantastic for hosting and relaxing in the afternoon. Many of the big ticket items have all been updated for you: furnace, air con, and HWT 2021, windows 2021, ensuite 2022, doors 2022, basement renos 2023, stove 2021, W/D 2022, dishwasher 2023. Located at Taunton and Harmony, this location is highly convenient yet settled on a quiet and family friendly street. (id:27910)
RE/MAX Impact Realty
30 Cassels Ave
Toronto, Ontario
Welcome To This Magnificent And Exquisite Remodeled 3 Bedroom, 2 Bath, Two-Storey Detached House Sitting On A Spacious 20 X 100 Ft Lot Nestled In Toronto's Sought After Upper Beaches, An Incredible And Prime Neighborhood Close To All Amenities & Steps To Woodbine Subway Station. This Property Has A Great Layout With Gorgeous Hardwood Floors, Pot Lights, And Numerous Upgrades Throughout Offering A Blend Of Comfort, Style, And Functionality, Making It The Perfect Place To Call Home. The Main Level Boasts An Open Concept Layout, With An Inviting Living Room With A Cozy Fireplace, Open Riser Staircase With A Floor To Ceiling Glass Panel That Adds Elegance. The Kitchen Is A Culinary Haven With Quartz Counters, Backsplash, Breakfast Bar, Stainless Steel Appliances, And Ample Cabinet Space. Off The Kitchen Is A Versatile Sun-lit Backroom Ideal For A Studio Or Office With A Convenient Walkout To The Patio, Offering A Tranquil Spot For Work Or Relaxation. Upstairs, It Boasts Three Generous Sized Bedrooms Each With Double Closets, Two Of Them Feature Mirrored Closets, And A Renovated 4PC Bath. The Sun-drenched Primary Bedroom Has High Slopped Ceiling And A Large Window That Allows Plenty Of Natural Light. The Thoughtfully Finished Lower Level Offers Comfort And Functionality With A Spacious Rec Room, A Great Space For Recreation Or Relaxation, While A Convenient 3PC Bathroom Adds Convenience For Guests Or Family Members. Newer Broadloom And Pot Lights Further Enhance The Appeal Of The Finished Basement, Creating A Cozy Retreat For All To Enjoy. Additionally, The Convenience Of A Stackable Washer And Dryer Adds To The Home's Practicality. Outdoors, Enjoy The Beautiful And Fenced Backyard That Offers A Serene And Peaceful Ambiance. In Summary, This Exceptional Property Offers A Harmonious Blend Of Modern Amenities, Thoughtful Design, And A Prime Upper Beaches Location, Making It A Truly Special Place To Call Home. **** EXTRAS **** Detached Garage In Addition To Shared Driveway, Great Curb Appeal With Beautiful Front/Back Gardens, Steps to Cassels Park, Close To TTC, Minutes To Downtown & Woodbine Beach, Great Schools, Norway PS, Parks, Steps To Danforth & Gerrard St (id:27910)
Ipro Realty Ltd.
86 Highland Road W
Stoney Creek, Ontario
Welcome to this great home on Stoney Creek Mountain, one of Hamilton's most sought after and growing neighbourhoods. From the moment you walk through the door you can feel just how spacious this home is. With nearly 2300sqft on the first and second floor and a finished basement that adds another approx 1100sqft there is room for all the family. There are five bedrooms on the second floor and a total of five bathrooms in the home as well as another bedroom and a great entertainment space in the basement. The kitchen was replaced in 2023 and makes for a great space for the most discerning of cooks. With a large living room and dining room there is plenty of space to welcome your guests. So don't wait too long. Homes with this much space are rare and get snapped up quickly. (id:27910)
Zolo Realty
47 Barons Avenue S
Hamilton, Ontario
Immaculately maintained home on one of Hamilton's prettiest streets! Larger than most, on an oversize 135' deep lot & absolutely charming in every way!Features updated white kitchen with granite countertop, california shutters throughout & freshly painted in neutral tones. Lots of additional living space with a finished basement, bright & cheerful lower basement laundry & plenty of storage. Bedroom level has very high slope to ceiling which maximizes useable floorspace & bedrooms are a very generous size with deep closets. Single car garage with long drive will fit 3 cars. Enclosed sunporch & patio provides the perfect place for your morning coffee (id:27910)
Stonemill Realty Inc.
831 Laurier Avenue S
Milton, Ontario
Having a INGROUND POOL for the Summer is GREAT! This Austin Model is a Link Detached Home in Premier Timberlea Community Features 3 Spacious Bedrooms 1.5 Bathrooms Lots of upgrades! Steps Away from Parks & Trails, Schools, Highways, Transit, Shopping and Amenities. This Floorplan is Perfect for both Growing Families or if You are Planning to Move Closer to Family! The Bright and Cheery Main Floor Includes a Large Family Room with Hardwood Floors recently redone and an Updated Kitchen, Dining Room Overlooking the Landscaped Backyard With Inground Pool for All of the Family to Enjoy!! The Lower Level you will Find the Laundry Room and a Large Family Room with a Bar Area for Entertaining your Guests. There is a Separate Garage Available for Storage and Easy to Access. Steps Away from Parks & Trails, Schools, Highways, Transit, Shopping and Amenities. This Home has Been Well Maintained Its Ready for You to Just Move In and Start Relaxing! (id:27910)
Exp Realty
256 Hickling Trail
Barrie, Ontario
This inviting family home offers comfort and convenience with its array of modern amenities. Boasting ownership of furnace, A/C, and water softener, as well as a recent addition of eavestrough/fascia in 2020 and a pressure-treated wood deck in 2021, this residence promises both practicality and charm. Walk into a spacious foyer boasting a large circular staircase with adjacent powder room and laundry room which includes a newer washer/dryer. Enjoy cozy evenings by the family room fireplace, while laminate floors and carpeting add warmth throughout. A bright, cheerful kitchen includes a built in microwave, fridge, stove, dishwasher, as well as a large breakfast nook with a walk out to the deck. A combination living room/dining room allows plenty of room for family gatherings. A new shed and an above-ground pool enhance the outdoor space, complemented by a well-maintained deck perfect for relaxation. The fully finished basement adds versatility with a large rec room, and additional bedroom, this detached 2-storey home ensures ample space for every need. Backing onto soccer fields and park, relish the privacy of no backyard neighbours. Conveniently located near schools, shopping centers, public transit, places of worship, and the hospital, with easy access to downtown and Hwy 400, this home epitomizes modern suburban living at its finest. (id:27910)
RE/MAX Crosstown Realty Inc. Brokerage
1740 Four Mile Creek Rd
Niagara-On-The-Lake, Ontario
Welcome to 1740 Four Mile Creek Road in the Heart of Niagara-On-The-Lake's wine country! This meticulously maintained 1,845 sq-ft bungalow is situated on almost a half acre of beautifully landscaped yard bordering Four Mile Creek. Enjoy all the charm of a large property while still having municipal services! Experience main floor living at its finest, featuring laundry, 4 bedrooms, 2 bathrooms, and a bright, open-concept living area. The kitchen offers ample space and storage, seamlessly connected to the dining area for easy entertaining. Relax in the oversized family room, complete with a wood fireplace, plenty of morning sunshine & Brazilian cherrywood floors. The basement is a true gem, with expansive windows flooding the space with natural light, a wood-burning insert for cozy nights & a separate entrance. Embrace your DIY spirit in the designated craft space/workbench area, complete with ample storage and sturdy built-in shelves for organization. Step outside and relax in the oasis of a yard & enjoy views of the sunset & vineyards from your 20-ft pool/spa that you can experience all year round! The insulated double-car garage features electric openers, and the garage roof is insulated for year-round comfort. This thoughtfully designed floor plan offers excellent flow throughout. Recent updates include an A/C (2019), basement waterproofing (2022), Lap pool/hot tub (2022), windows (2010), a Culligan water purification system with reverse osmosis, and a roof with 35-year shingels. (id:27910)
RE/MAX Niagara Realty Ltd.
10 Lee St
Guelph, Ontario
Introducing an impeccably designed semi-detached haven by Fusion Homes, this executive retreat boasts a fully finished basement, situated on an expansive lot for maximum allure. The gourmet kitchen is a culinary masterpiece, featuring stainless steel appliances, upgraded cabinetry, stone countertops, and an island with striking waterfall ends, all bathed in the glow of recessed lighting. Ascend the oak staircase to discover three inviting bedrooms, two lavish bathrooms, a serene sitting area, and a conveniently positioned laundry space. The opulent ensuite promises a rejuvenating experience with its stone counters, glass shower door, recessed niche, and indulgent stone shower seat. Completing this idyllic abode is the finished lower level, offering a welcoming family room and a luxurious 4-piece bath. Boasting oak railings, newel pots, spindles, and steps, along with upgraded hardwood flooring throughout, this home exudes sophistication at every turn. **** EXTRAS **** Nestled in the coveted east-end neighborhood, with access to top-notch schools, scenic parks, and winding trails, this residence offers an unparalleled lifestyle. (id:27910)
Exp Realty
2753 Bushland Cres
Mississauga, Ontario
Welcome home! 2753 Bushland Crescent has everything you've been looking for! Located on a quiet street this Two-Storey home offers many perks for those seeking a family-friendly home. 125ft deep lot with a huge backyard to host your gatherings and enjoy your summer evenings. Private double car driveway with a single car garage. Bright and open main floor concept with large quartz island ,a fully-updated eat-in kitchen with newer stainless steel appliances, custom built-in cabinetry with engineered hardwood flooring throughout, and an updated two-piece bath off kitchen. Make your way upstairs to find your four-piece bathroom and four generously sized bedrooms. Skylights along the upper level to give a more bright and airy feel. Your finished basement offers a great space for the rec room, kids playroom, and more. Tons of storage in your backroom where your laundry is located. This house is perfectly situated for those 9-5 commuters with close QEW access and 5 minutes from the Clarkson GO station. This property will not last long, book your showing today on this amazing property! (id:27910)
RE/MAX Real Estate Centre Inc.
106 Cameron Ave
Toronto, Ontario
Charming Brick Bungalow in Caledonia Eglinton West Neighborhood. This solid brick bungalow is ideally located within a 5-minute walk to two Eglinton LRT stations and offers great possibilities for both new home buyers and investors. Total of 1700 sqft on both levels. Great layout on main floor with large living room, dining room, spacious kitchen, 2 bedrooms and 3pc bathroom. Downstairs, the basement offers a separate entrance, an additional bedroom, a kitchenette, 3PC bathroom, a large rec room, full laundry room, and a true cantina. Well maintained by the same owner for over 50 years. New top of the line Viessmann boiler (2023), new roof (2019), solid foundation, hardwood floors, and a sidepack AC unit to keep you cool all summer long. Outside you will find a private driveway leading to a detached garage, serene backyard with a stone pizza oven and your own vegetable garden. This property is a blank canvas, ready for your creative touch. Whether you envision transforming it into your dream home or maximizing its rental income potential, the possibilities are endless. See it. Love it. Buy it. **** EXTRAS **** Walk Score 90. Walk to shops, cafes, groceries and the new LRT. Don't miss this opportunity to purchase a home in this growing and sought after neighborhood. 30ft Extra Wide Lot. Home inspection report and floorplans available. (id:27910)
RE/MAX Professionals Inc.
1005 Savoline Blvd
Milton, Ontario
Introducing Your Dream Home; offering over 2900 sq ft of living space. As you step inside, you are graced with 9' smooth ceilings, high-end engineered hardwood floors, upgraded finishes & a functional layout creating an ambiance of elegance & warmth. The kitchen with timeless dark cabinets and island seamlessly transitions into both the spacious dining area & family room - perfect for hosting. The stunning finished basement is a true haven for relaxation and entertainment, this level boasts vinyl flooring, a bonus room for work or overnight guests, 3pc bath and large space for home theatre, gym/play area. Head to the 2nd floor with 4 spacious bedrooms & laundry. Retreat to the primary suite, with a spa-inspired ensuite bath and walk-in closet, the perfect sanctuary. Enjoy warm nights in the stylish landscaped backyard. All this nestled in the heart of Harrison with escarpment views, surrounded by walking trails, schools, parks and shopping. Don't miss your chance to make this one yours. **** EXTRAS **** A/C 2023. Washer & Dryer 2023. Fridge 2020. (id:27910)
Royal LePage Meadowtowne Realty
102 Dawson Rd
Orangeville, Ontario
Located In The Heart Of Orangeville On A 60x108Ft Lot Backing Onto A Park This Well Maintained And Updated 3 BR, 3 Level Sidesplit With 4 Car Parking W/Great Curb Appeal Is Sure To Please. Recent Updates Include New Flagstone Front Walkway, Patio Door From The Dining Room Leads To The Beautiful Backyard With Interlocking Walkways And Gardens W/ Sand Box And Play Area For The Kids. Huge Garden Shed For All The Lawn Equipment. Rec-Room W/ B/I Shelves, Above Grade Windows. (id:27910)
Right At Home Realty
256 Hickling Tr
Barrie, Ontario
This inviting family home offers comfort and convenience with its array of modern amenities. Boasting ownership of furnace, A/C, and water softener, as well as a recent addition of eavestrough/fascia in 2020 and a pressure-treated wood deck in 2021, this residence promises both practicality and charm. Walk into a spacious foyer boasting a large circular staircase with adjacent powder room and laundry room which includes a newer washer/dryer. Enjoy cozy evenings by the family room fireplace, while laminate floors and carpeting add warmth throughout. A bright, cheerful kitchen includes a built in microwave, fridge, stove, dishwasher, as well as a large breakfast nook with a walk out to the deck. A combination living room/dining room allows plenty of room for family gatherings. A new shed and an above-ground pool enhance the outdoor space, complemented by a well-maintained deck perfect for relaxation. The fully finished basement adds versatility with a large rec room, and additional bedroom, this detached 2-storey home ensures ample space for every need. Backing onto soccer fields and park, relish the privacy of no backyard neighbours. Conveniently located near schools, shopping centers, public transit, places of worship, and the hospital, with easy access to downtown and Hwy 400, this home epitomizes modern suburban living at its finest. **** EXTRAS **** New Shed & Deck in 2021, Eavestrough & Fascia in 2020, Windows & Door have been replaced. (id:27910)
RE/MAX Crosstown Realty Inc.
219 Shaftsbury Ave
Richmond Hill, Ontario
Welcome To Your Dream Home In Westbrook! This Fully Renovated Custom-Designed 4-bed Luxury Gem Boasts Superior Finishes And Rare Features Like A 49' Frontage With A 131' Depth. The Recently Completed Interlocked Driveway And Double Garage Accommodate Up To 7 Cars, Complemented By A Landscaped Front Yard. Inside, Enjoy The IPE Enclosed Porch, Elegance Of 9' Ceilings, Wainscoting & Maple Hardwood Flrs. The Upgraded Custom-Designed Kitchen Is A Chef's Dream With Top-Of-The-Line Appliances. Retreat To The Primary Bdrm With A Luxurious 5pc Ensuite And Smart Switches Throughout. The Finished Bsmt Offers Ent With A Acoustically Treated Home Theater, Electric Fireplace, Wet Bar With Wine Cooler, And More! Outdoor Living Is A Delight On The New Deck(2024) Surrounded By A Landscaped Backyard. Access To Top Schools And Nearby Trails Adds To The Appeal. **** EXTRAS **** Bsmt Home Theater System (AppleTV, Receiver, 5.1Surround Sound Speakers, Screen&Projector, 4Acoustic Pads) SamsungSmart Counter Depth Fridge, LGBuilt-In Microwave/Wall Oven, Thermador Gas Cooktop, Elica Range Hood, Dishwasher, Washer& Dryer (id:27910)
Living Realty Inc.
34 Cypress Crt
Aurora, Ontario
Discover the irresistible charm of The Hills of St. Andrew, an esteemed neighborhood in Aurora. Enjoy unmatched convenience with essential amenities mere moments from your doorstep. Immerse yourself in peaceful living within this delightful community, nestled behind St. Andrew's Village. Situated near prestigious private & public schools, this 1700 sqft, 3-bedroom semi-detached home awaits to become your family's next place to live. Meticulously maintained by its original owner, enjoy the convenience of central vac and a gas hook-up for your BBQ! This home also features almost all new windows, stunning hardwood floors and a finished basement with a cold cellar, workshop, gas fireplace and walk-out access to a generous landscaped lot embraced by mature trees, offering serene privacy. Welcome to your new home! **** EXTRAS **** Leaf protectors in eaves trough are new (2-3 years). Back awning with hand crank is new (1-2 years) (id:27910)
Right At Home Realty

