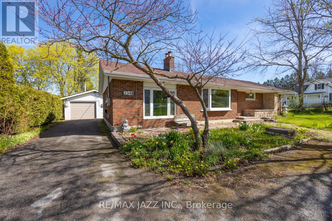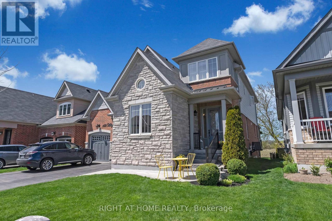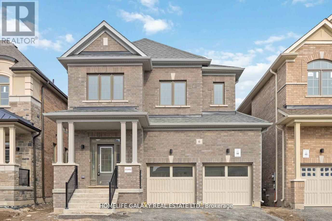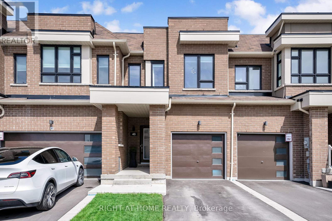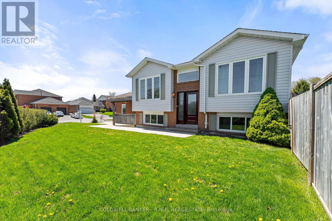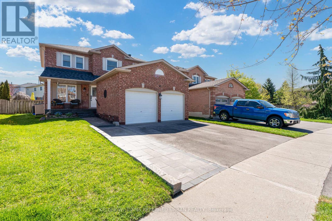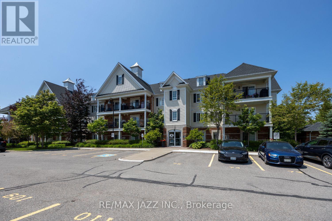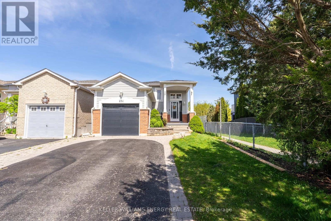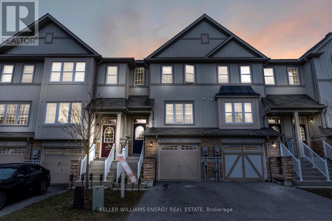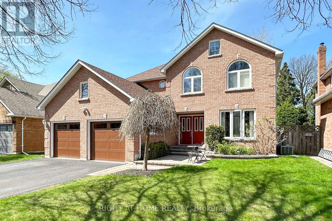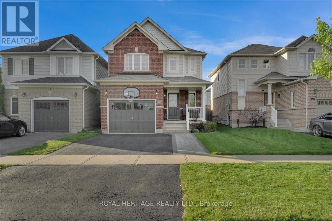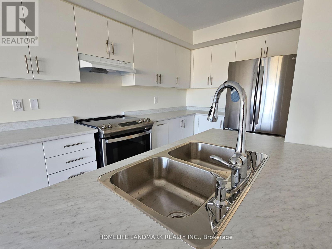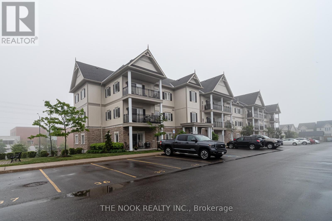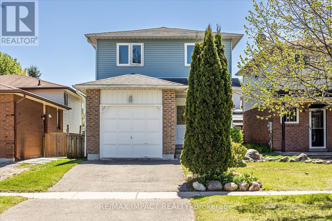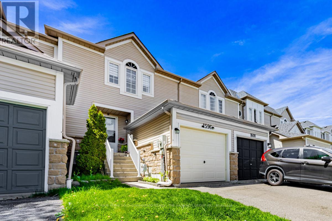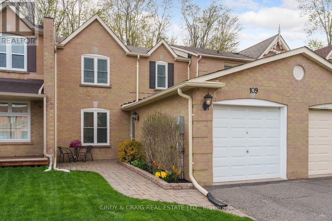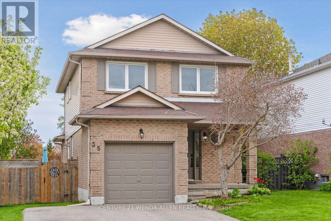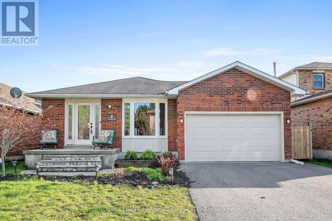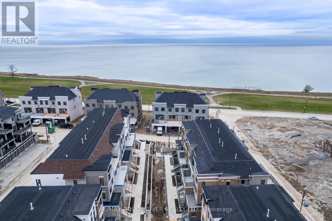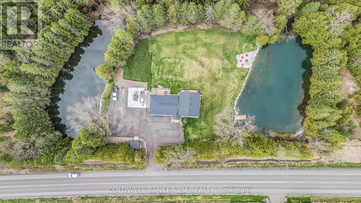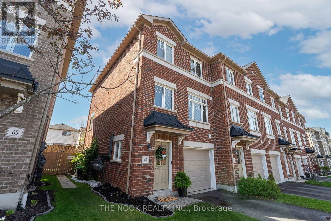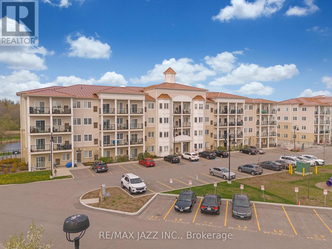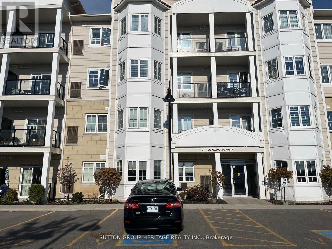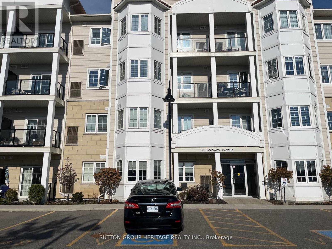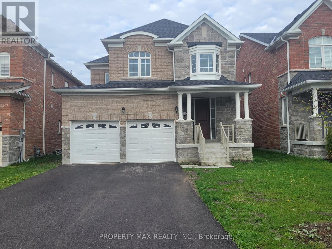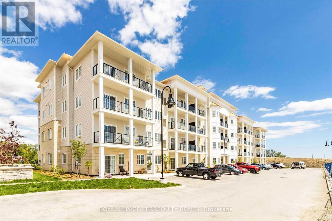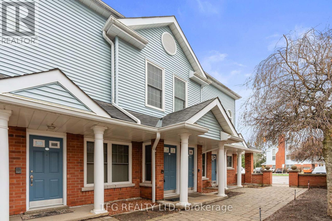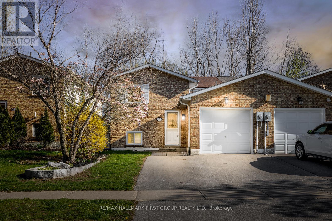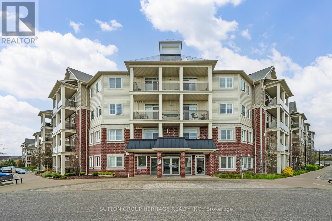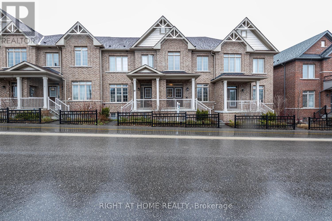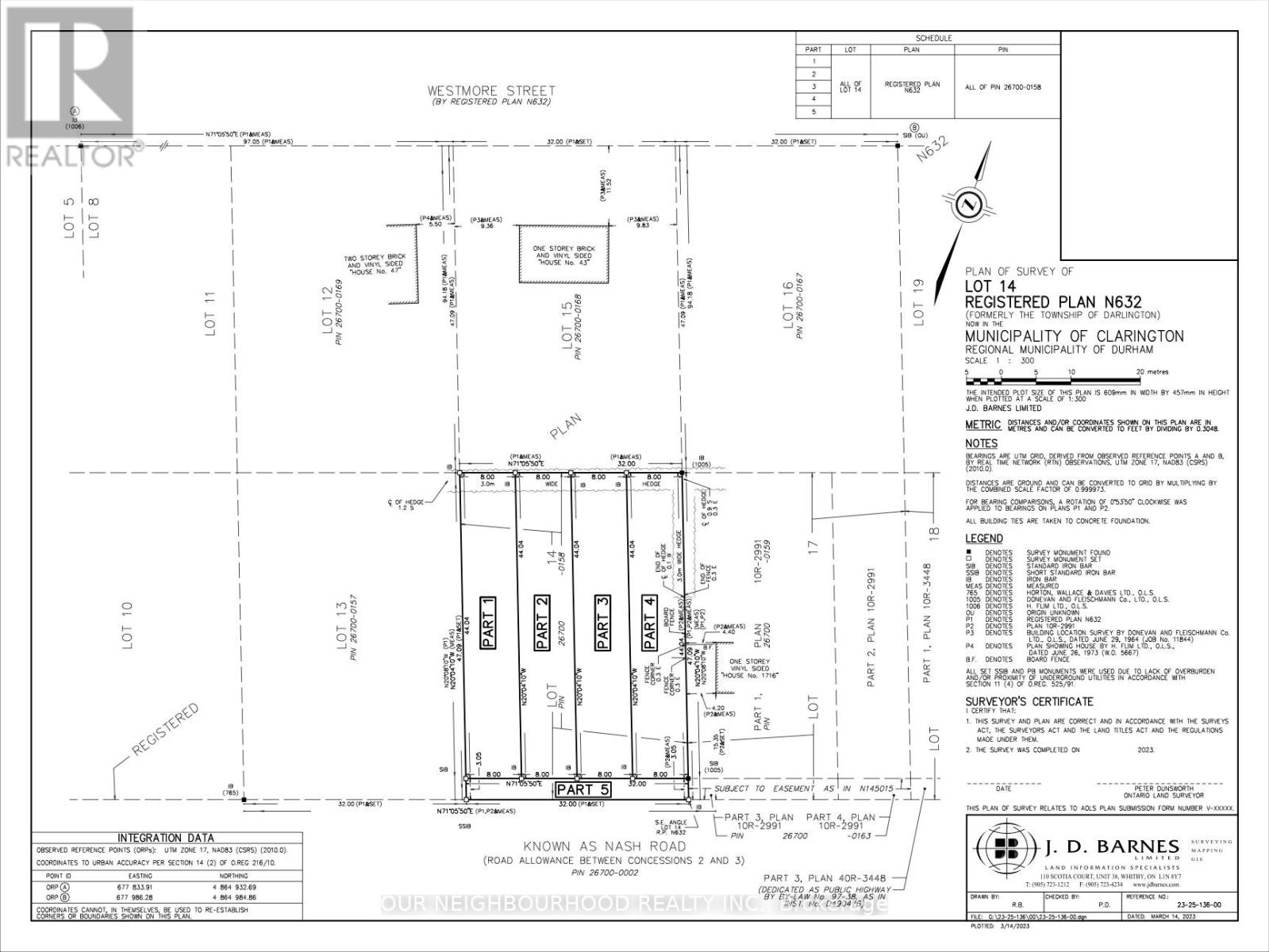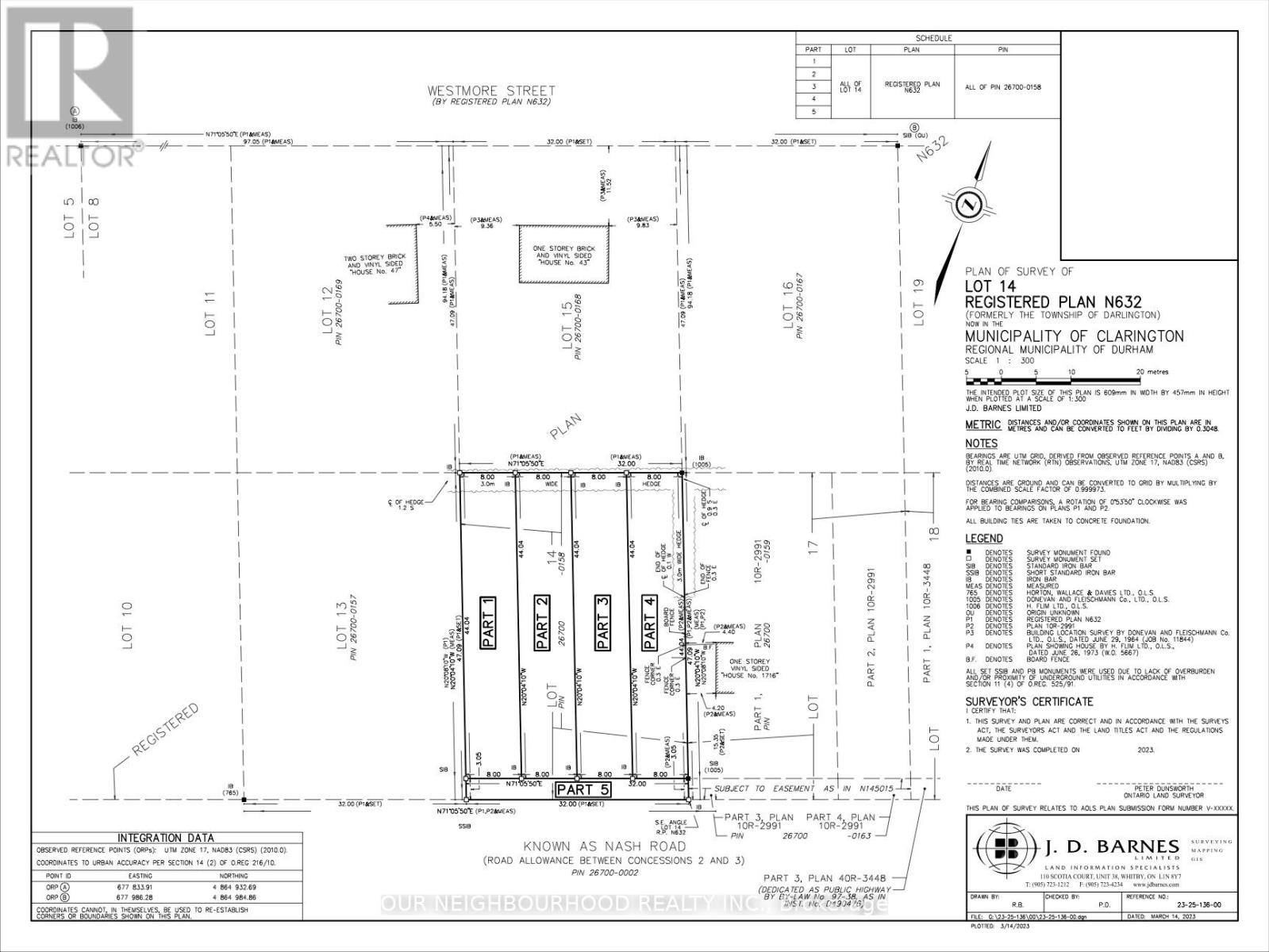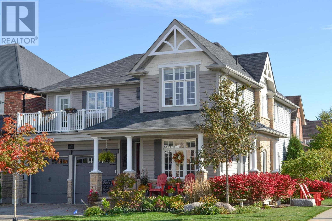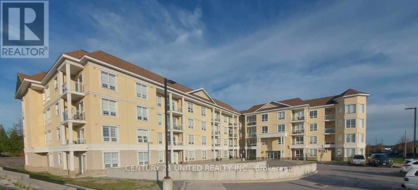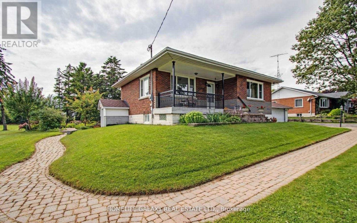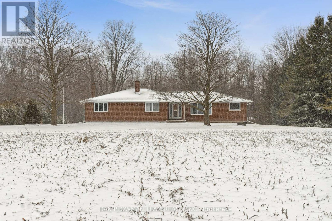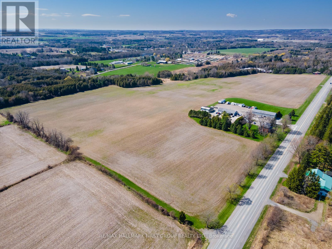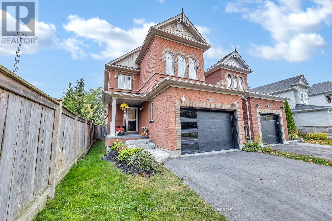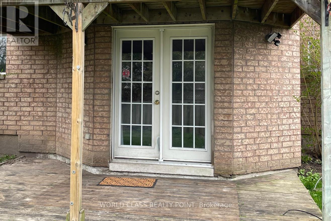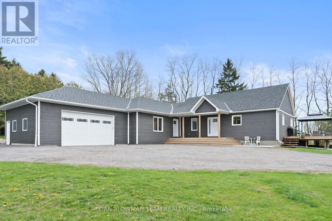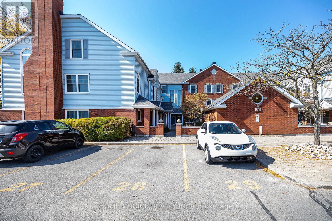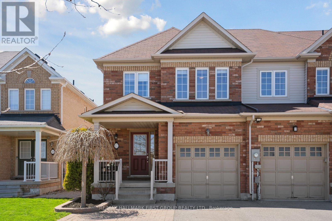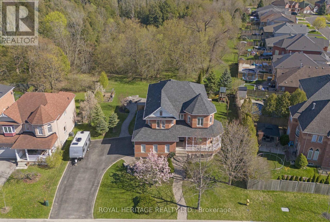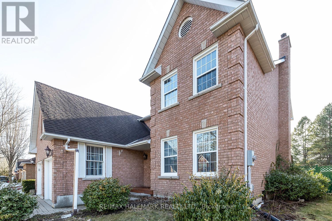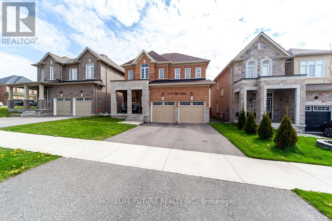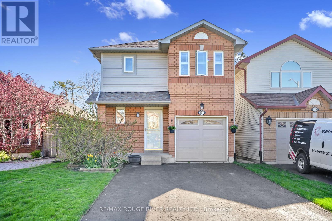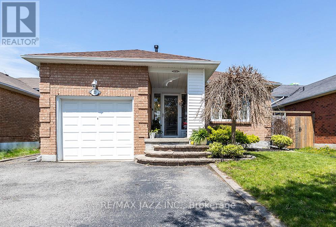3348 Concession 3 Rd
Clarington, Ontario
Imagine living on a one acre with a country feel but only minutes from town. This three bedroom brick bungalow offers you this and more! An incredible location, three bedrooms, two bathrooms, bright kitchen island, large living room, additional living space in the main floor family room, two walkouts to a large deck, an oversized 1.5 car garage with 100 amp sub panel and new shingles this month which would be perfect for workshop, a huge 19 x 75 ft outbuilding at the rear end of the property with OWNED solar panels providing approximately $500/month in income over the last year with a contract running until 2030! This is a great opportunity on a great property. (id:27910)
RE/MAX Jazz Inc.
152 Milligan St
Clarington, Ontario
Completely Finished Walk-Out Basement Suite With A Separate Entrance. This Finished Separate Basement Unit Has Been Airbnb'd - With 2 Years Of Income Statements And Includes 1 Bedroom, A Family Room, Full Kitchen And a 4 Piece Bathroom. Can Also Be Used As a Perfect In-law Suite. Main And Upper Floors: Stunning 3,300 ~ 4 Bedroom/5 Washroom Upgraded Home In Clarington's Port Of Newcastle. ). Main Floor Provides A Separate Livingroom With Vaulted Ceiling, Formal Dining Room Leading To Well-Equipped Gourmet Kitchen. Kitchen Boasts Granite Counters, Stainless Appliances And A Spacious Breakfast Area That Leads Out To A 2-Tiered Timber-Beamed Entertaining Deck. With An 18 Ft Ceiling The Great Room Is Flooded With Natural Light. Main Floor Also Includes A Private Study With Fireplace And A Spacious Laundry/Mud Room. Luxurious Primary Bedroom Includes A Walk-In Closet, 5 Piece En-Suite And A Separate Sitting Area With Fireplace. Second Bedroom Includes A Private 4-Piece En-Suite. **** EXTRAS **** Large 4 Car Driveway With No Sidewalk To Shovel. Plenty Of Additional Storage In Basement. Close To Port, Biking, Schools, Shopping, Golf And Restaurants. Steps To The Waterfront Trail. (id:27910)
Right At Home Realty
6 Northrop Ave
Clarington, Ontario
Stunning, Luxury Detached Home, In the heart of Newcastle. This spacious home is equipped with builder upgrades throughout. 2nd floor w/4 Large Bedroom & 3 Full Bath. The home is located in a beautiful and quiet town, in the newly developed area, which is perfect for a family. This home is within the Vicinity of nearby schools, shopping areas, and Arterial highways. A great escape from the busy city. Only the Main house, No Basement. **** EXTRAS **** This house is equipped with state of the art technology and appliances (installing soon). All bedrooms and family room are ready w/blinds for your furniture. Move-In ready! (id:27910)
Homelife Galaxy Real Estate Ltd.
43 Caspian Sq
Clarington, Ontario
Embrace living by the lake in this spacious 2-storey, three-bedroom, three bath freehold townhouse! With over 1628 total sq ft of living space, beautifully finished from top to bottom! Modern open concept kitchen featuring stunning quartz countertops/backsplash with upgraded quartz waterfall and black stainless-steel appliances! The large kitchen island is great for entertaining and features a deep black matte sink overlooking the oversized patio doors to the sunny backyard. Cabinetry features built-in spice racks, cutlery holder and pullout waste bins. Main floor features engineered hardwood, smooth ceilings, pot lighting and a 2 pc bathroom with quartz countertops. Upgraded hardwood stairs and landings/spindles. The spacious primary bedroom features an upgraded 3-pc ensuite and two large double door closets. Fully renovated basement provides additional living space, featuring laminate flooring, custom doors and a space for laundry including a laundry sink. Just a few steps to Lake Ontario, biking/walking trails, park, and close easy access to 401/115/35, downtown Bowmanville, hospitals, schools and restaurants! **** EXTRAS **** Nine-foot ceilings throughout, USB outlets, full length mirrors at front entrance, bicycle racks in garage, new sod in backyard, hookup for gas BBQ. New park being built across the street. Visitor parking available! $119.87/month POTL fee. (id:27910)
Right At Home Realty
122 Freeland Ave
Clarington, Ontario
Welcome to this premium corner lot 3 bedroom, 2 bathroom home located in a highly desirable area in Bowmanville. This home has been freshly painted top-to-bottom and features brand new luxury vinyl flooring throughout. On the main floor you will enter into your combined living and dining area with walkout to your back deck and private backyard with no neighbours behind. Your primary bedroom is spacious and comes with lots of storage space and access to the remodeled bathroom. Downstairs you will find two large bedrooms, an office and utility room with ample storage space. ** This is a linked property.** **** EXTRAS **** Painted (2024), Vinyl Flooring (2024), Windows & Doors (2019). Close to schools, parks, minutes to the 401 and Highway 2. Walking distance to amenities, trails and so much more. (id:27910)
Coldwell Banker - R.m.r. Real Estate
61 Bonnycastle Dr
Clarington, Ontario
Your Dream Home Awaits! Allow Me to Introduce 61 Bonnycastle Dr. This Stunning 3 Bedroom 3 Bathroom Home is Renovated Top to Bottom with No Detail Spared and Sure to Check All the Boxes. Step Inside and Be Greeted by an Abundance of Natural Light Flowing Through the Well Laid Out Main Floor. Relax In the Bonus Family Room with Real Wood Burning Fireplace (WETT Certified) Leading Out to Your Fabulous Deck For Entertaining and BBQing on Hot Summer Nights. The Eat-In Kitchen Boasts Ample Cabinet Space, Counter Space with New Stainless Steel Appliances and A Chef's Gas Stove also Leading out to The Backyard Oasis. Upstairs You'll Find 3 Generous Sized Bedrooms; The Primary Featuring an Expansive Newly Renovated Ensuite with Walk-In Rain Shower and Stand Alone Soaker Tub! The Fully Finished Basement Could Easily Accommodate a 4th Bedroom and Has a Large Walk-In Pantry As Well As Extra Storage and Plumbing to Add a Bar. You Won't Want to Miss This Opportunity! **** EXTRAS **** Over 100K In Upgrades!! SS Fridge, Stove, Dishwasher, Rangehood, Washer, Dryer, ELF's, Custom Window Coverings. (id:27910)
Keller Williams Referred Urban Realty
#303 -75 Shipway Ave
Clarington, Ontario
Welcome to this beautiful open concept 2 bedroom condo located in sought after Port of Newcastle!! Featuring newly updated kitchen w quartz counter tops and gorgeous moulding around the island. Lovely decorated living space with walk out to a large balcony. New vanity in bathroom, spacious primary bedroom with walk in closet and high end laminate flooring. Large second bedroom with double door entry!! This is the perfect place to enjoy walks on all the trails surrounding this amazing area!! Walk down to the lake and enjoy the views!! Just steps away from The Admiral's Walk Clubhouse!! Membership includes fitness centre, pool, sauna, recreation centre, library, theatre room and more! Close to the 401! You won't want to miss this!!! **** EXTRAS **** Newly renovated kitchen with quartz counter tops with beautiful island. New vanity in bathroom, bike storage area. One owned parking spot. S/S Stove, Fridge, Built-In Dishwasher, microwave range hood. Washer and dryer. (id:27910)
RE/MAX Jazz Inc.
251 Swindells St
Clarington, Ontario
Opportunity To Own A Well Maintained Raised-Bungalow In North Bowmanville! This 2+1 Bed, 2 Bath Home Has A Large Double Car Driveway With No Sidewalk. It Has A Walk-Out From The Kitchen To A Large Deck Overlooking A Hot Tub & Above Ground Pool In The Deep, Over 150 ft Lot. The Main Floor Features Two Bedrooms & A 4 Pc Bath And The Lower Level Features A Finished Rec Room With Above Grade Windows, A 3rd Bedroom, 3 Pc Bath & Large Laundry Room! ** This is a linked property.** (id:27910)
Keller Williams Energy Real Estate
44 Farmstead Dr
Clarington, Ontario
Introducing 44 Farmstead Drive, situated within the highly desirable Bowmanville community! This dynamic locale continues to captivate homebuyers in the Greater Toronto Area, providing easy access to major thoroughfares such as the 401, 418, and 407, as well as close proximity to schools, shopping destinations, medical facilities, parks, and more. This outstanding residence offers a spacious design featuring 3+1 bedrooms and 3 bathrooms, recently adorned with professional painting to enhance its charm. The main floor greets you with exquisite hardwood flooring throughout, accentuated by a luminous and welcoming living space flooded with natural light, accompanied by a convenient 2-piece powder room. The generously proportioned kitchen boasts contemporary amenities including a breakfast bar, stainless steel appliances, a cozy breakfast nook, a relaxed sitting area, and access to the newly landscaped backyard, ideal for outdoor leisure. Upstairs, discover the primary suite complete with a 4-piece ensuite bathroom and a walk-in closet, along with two additional bedrooms offering ample illumination and storage options. The basement level contributes versatility to the home, featuring a fourth bedroom, laundry facilities, and convenient access to the single-car garage, which also houses a secure storage area. Embrace the epitome of comfortable living and convenience at 44 Farmstead Drive an ideal abode within Bowmanville's flourishing community. All Appliances; S/S Stove, S/S Fridge, S/S Dishwasher, S/S Microwave Range Combo, Washer & Dryer. All window coverings, all electric light fixtures. (id:27910)
Keller Williams Energy Real Estate
10 Mulholland Crt
Clarington, Ontario
This well- appointed all Brick Home sits on a beautiful court in sought after White Cliffe Estates.A great family home offering approximately 2400 sq.ft. (not including the finished basement) with a mature treed lot (51.08 ft x 149 ft).Relax and enjoy this tranquil backyard with the inground pool and lovely gardens. Truly a great space for entertaining and a gardeners delight. The main floor offers a spacious and functional layout: 2 walkouts to the deck - one from the kitchen and the other from the family room. The laundry room has access to the double garage, there is a two- piece powder room, family sized kitchen with lots of counter space and pantry. The living and dining room have large picture windows giving this space lots of natural lighting. The upper level has 4 bedrooms: all good sizes primary bedroom is massive with a dressing area, walk-in closet and 5-piece ensuite. The basement has large above grade windows bright and functional with a kitchen, bedroom, bathroom, so much storage and huge living area. Great for the extended family or in-laws. **** EXTRAS **** Updates: Roof, chimney, flooring upper level and basement, pool heater, garage doors, dishwashser, dryer, stove, pool liner cover, kitchen windows, Master Ensuite, 4 pce upper bathroom (id:27910)
Right At Home Realty
243 Eldad Dr
Clarington, Ontario
Beautiful and Well-Maintained Home in a Highly Desirable Neighbourhood! 2 Storey Detached Family Home Boasts 1.5 Car Garage and 2 Car Driveway with a New Interlocking Extension. Open Concept Layout with 3 Spacious Bedrooms and 4 Bathrooms. Attractive Finishes and Excellent Upgrades Including Pot Lights, Gas Fireplace with Contemporary Style Mantel, Rounded Corners, Quality Hardwood Flooring, 6"" Baseboards, Main Floor Laundry and Direct Access to Garage. Hardwood On Stairs, Upper Hallway and Primary Bedroom. Charming Kitchen and Breakfast Area Overlooking Serene Private Fully Fenced Backyard With Side Door Access. Covered Front Porch with Unobstructed Panoramic views. Move-in Ready Home w/ Fully Finished Basement Including Large Recreation Room, Den and 3 Piece Bathroom. Walking Distance to Several Schools, Parks and Splash Pad. ** This is a linked property.** **** EXTRAS **** New AC (2022) and Furnace (2020). Newly sealed driveway (2023). Interlocking Driveway Extension (2022). Spacious Cold Cellar. Close Proximity to Stores, Public Transit and Close Access to Hwy 401/407/115, Hospital and Upcoming GO station. (id:27910)
Royal Heritage Realty Ltd.
152 Sailors Landing
Clarington, Ontario
Great Opportunity To Live In 1yr New Gorgeous & Spacious Three (3) Bedrooms Home. The Town-House Has 2.5 Baths. Located In The Prestigious Lake Breeze Community In Bowmanville. Open Concept Layout, Hardwood Floors On Main Floor. A Combined Eating/Breakfast Area With The Kitchen, Walk Out Main Floor To A Large Backyard Deck. Few Minutes' Drive To 401. **** EXTRAS **** All Windows Coverages, Stainless Steels kitchen appliances: Stove, Fridge, Dishwasher. Upper level Laundry room: Washer & Dryer. A/C (id:27910)
Homelife Landmark Realty Inc.
#310 -1 Sidney Lane
Clarington, Ontario
Bright 2 Bedroom Condo Is Located On The Top Floor - No Noise from Above. Located In The Centre Of Bowmanville. Features Include Functional Kitchen With Breakfast Bar, Stainless Steel Appliances & Pantry. 4 Pc. Bathroom, Spacious Primary Bedroom With Walk-In Closet & Open Concept Living/Dining Area With Walkout to Private Balcony with western exposure, Perfect For Relaxing! Ensuite Laundry - So Convenient. Close To All Amenities, Short Walk to Downtown & Local Events. Park & Schools Close By.Minutes to 401, great eateries and shopping. **** EXTRAS **** Building Amenities - Party Room, Games Room, Exercise Room, Change Rooms,Storage Locker & Surface Parking Space. You can use an electric BBQ (not propane/gas). (id:27910)
The Nook Realty Inc.
3 Hartsfield Dr
Clarington, Ontario
Well maintained two story home in north west Courtice. This home shows pride of ownership throughout, your clients won't be disappointed! Spacious living/ dining room with walkout to yard. Updates galore - newer luxury vinyl plank flooring, broadloom , stainless appliances in kitchen, air conditioner, windows and doors. Freshly painted throughout. Large primary bedroom with good sized walk in closet. Finished lower level with loads of storage. ** This is a linked property.** **** EXTRAS **** Close to shopping, restaurants, schools, clinics, park, public transit, minutes to 401 (id:27910)
RE/MAX Impact Realty
1596 Green Rd
Clarington, Ontario
Stunning Freehold Townhome Nestled in the Coveted Town of Bowmanville, just a Stroll Away from Tim Hortons, Starbucks, Various Shops, Dining Spots, Schools, and Transit. This Home Features a Bright Living Room Illuminated by a Large Window, contemporary accent wall, Complemented by a Dining Area with Sliding Glass Doors Leading to the Deck and a Spacious Fully Fenced Backyard. The Kitchen has Been Recently Updated with Quartz Countertops. The Furnace, Central Air System, and Roof were All Replaced in 2017. Additionally, the Home Boasts Modernized Light Fixtures Throughout, Along with Pot Lights on the Main Floor. Book your showing now and experience the essence of comfortable, convenient, and stylish living! **** EXTRAS **** 3PC Rough In, SS Stove, Dishwasher, Washer/Dryer, All Electrical Fixtures, and all Window Coverings and Rods (id:27910)
Your Home Sold Guaranteed Realty - The Aa Realty Group Inc.
109 Yorkville Dr
Clarington, Ontario
Situated in sought-after neighbourhood of Courtice, this exquisite property offers a blend of modern luxury and suburban comfort. Boasting a generous floor plan, this home offers ample space for comfortable living. With 3 bedrooms, 2 bathrooms + finished basement, it's perfect for those who love to entertain. Step outside to your private backyard, backing onto greenspace, is ideal for relaxing or hosting gatherings with friends and family. Don't miss the opportunity to make this stunning property your new home! **** EXTRAS **** This property enjoys proximity to essential amenities such as schools, parks, shopping centers, and recreational facilities. Easy access to highways ensures convenient commuting. (id:27910)
Cindy & Craig Real Estate Ltd.
35 Lyndale Cres
Clarington, Ontario
Welcome to this well-maintained 3+1 bedroom, 4 bathroom home in sought after Courtice neighbourhood. Main floor features an open concept living and dining room, kitchen with breakfast area, and powder room. Both kitchen and dining rooms have a walk out to an L-shaped deck. Both sets of patio doors were replaced in 2019. The second floor features a primary bedroom with a 2 piece ensuite and walk-in closet. Second and third bedrooms are bright and spacious. The finished basement features a 4th bedroom, rec room and 3 piece bathroom. New furnace 2024, new fridge and stove 2024, hot water tank is owned. This home is close to schools, parks, shopping and public transit. A must-see home!! **** EXTRAS **** Furnace 2024, HWT is owned (id:27910)
Century 21 Wenda Allen Realty
4 Barley Mill Cres
Clarington, Ontario
Welcome To 4 Barley Mill. This Home Is Finished Top To Bottom! Fantastic 4 Level Back Split Features An Open Concept Light And Airy Layout With Separate Living & Dining Rooms w/ beautiful hardwood floors. Family Room With Brand New Built In Electric Fireplace (W/Hidden Storage For Media Wires). This Exceptional Home Boasts A Rare Gem: A Walk-out Backyard Accessible Directly From The Family Room, Setting It Apart In Style And Functionality Renovated Kitchen with Stone Counters, Soft Close Cabinetry, Luxury Vinyl Plank Flooring and Entrance To Side Deck, Perfect For BBQ-ing. This Home Contains 4 Spacious Bedrooms And 2 Updated Bathrooms Ideal For A Growing Family. Finished Basement Is The Perfect Entertaining Area With Built-in Bar And Bonus Room (Would Make A Fantastic Home Office, Den Or Additional Storage Room). Gorgeous Backyard Features Extensive Custom Stone Landscaping With Built In High-top Bar Table. Truly An Entertainer's Dream! Quiet Mature Neighbourhood, Conveniently Located Close To Parks, Shopping, Restaurants & Schools. (id:27910)
Royal LePage Frank Real Estate
1a Lookout Dr
Clarington, Ontario
Step into this brand new, exquisite studio suite in Bowmanville. This end unit offers a serene lake view. Complete with new appliances, a 4 piece bathroom, bedroom with a walk-in closet, and a versatile den suitable for an office, kids' room, or extra living space, this unit awaits its new occupant. Ideally located near amenities, parks, marina, schools, and Highway 401, it's perfect for commuters, couples, and professionals. Just steps from the water's edge, beach, and walking trails. Schedule your showing today! **** EXTRAS **** Tenant to pay all utilities including water & on-demand water heater rental. Deposit of first and last months rent (id:27910)
RE/MAX Rouge River Realty Ltd.
5446 Newtonville Rd
Clarington, Ontario
Welcome to 5446 Newtonville Road in Newtonville, Ontario. This Beautifully Renovated Home Offers an Ample Amount of Space for a Growing Family. Open Concept Main Floor Features a Bright & Welcoming Front Foyer, Spacious Kitchen with Stainless Steel Appliances, Breakfast Bar and Quartz Countertops. Main Floor Office, a Third Bedroom and a Trendy 4 Piece Bathroom. Living Room with a Gas Fireplace and an Oversized Patio Door Leading to the Large Deck and Backyard. Master Bedroom with a Sliding Glass Door Leading to the Private Deck, Built in Closet, 4 Piece Ensuite. Second Bedroom with Large Windows and a Walk in Closet. Large Rec Room on the Lower Level with Plenty of Above Grade Windows to Allow for Lots of Natural Light to Come Through. Beautifully Landscaped 2.17 Acres of Land, 2 Natural Spring Fed Artesian Ponds. Both Ponds Stocked with Trout, Maybe a Snapper, and some Beautiful Ducks Call the Ponds Home. Sit @ Night and Listen to the Serene Sounds of the Frogs, Toads, and the Waterfall. Landscaped Granite Flagstone Fireplace just on the Edge of the Pond. Paved Driveway with Ample Parking (Enough for 10+ Cars). Such an Amazing Place to Call Home. (id:27910)
Coldwell Banker 2m Realty
69 Markham Tr
Clarington, Ontario
Welcome to this stunning Three-story End Unit Townhome, a harmonious blend of modern elegance and cozy comfort! This beautifully maintained and cared for 3 Bedroom and 3 Bath home offers over 1600 sq ft of finished living space from top to bottom! Featuring an attached garage and private driveway with parking for 2 cars and convenient direct access to the home! The lower level offers a welcoming living space with a walkout to a private fully fenced yard, it's the perfect retreat for enjoying the outdoors! The heart of the home resides on the main floor, where a stunning eat in kitchen awaits! Featuring a center island with a breakfast bar and stylish pendant lighting, this space is designed for both culinary delight and family gatherings! Upgraded countertops and an abundance of cabinets and pots and pans drawers provide ample space and storage, while a farmhouse sink adds a touch of rustic charm! The pantry ensures organizational ease, and a walkout to the deck invites seamless indoor-outdoor living! The spacious living room offers large windows, bathing the area in natural light and creating an inviting ambiance for relaxation and entertainment! Main Floor features laminate flooring thru-out! On the upper level, you'll find a spacious primary bedroom featuring a walk-in closet, perfect for storing your belongings and a convenient 3-piece ensuite bathroom complete with a sleek glass shower! Additionally, there are two more well-proportioned bedrooms and another full 4-piece bathroom, providing ample space and comfort for the whole family! Updated laminate flooring (2023) in all bedrooms and updated carpet (2021) on stairs and hallway! **** EXTRAS **** Nestled in an excellent location, this townhome is not only a stunning family home but also conveniently situated near transit, amenities, grocery stores, schools, parks, walking trails, conservation areas, recreational facility, 401 & 407! (id:27910)
The Nook Realty Inc.
#202 -80 Shipway Ave
Clarington, Ontario
Low maintenance Lakeside living at its finest! Welcome home to this beautiful 1+1 bedroom, 1 bathroom condo in the Port of Newcastle! The kitchen features upgraded high-end appliances with a new and stylish backsplash. Enjoy soaking up the sun on your west facing balcony with views of the lake! The bedroom is large and bright with a custom closet built-in! The bathroom is truly magazine worthy! The den offers a great flex space to work from home or welcome guests with enough space for a double bed! **** EXTRAS **** You will also have access to the Admiral's Walk Clubhouse and all the amazing amenities it has to offer including a pool! New vinyl flooring throughout the condo & bathroom shower features schulter waterproofing! (id:27910)
RE/MAX Jazz Inc.
#301 -70 Shipway Ave W
Clarington, Ontario
Unobstructed Lakeview From Balcony, Living Room, Primary Bedroom. Port Of Newcastle Is A Desirable Waterfront Community. Welcoming Entrance Foyer. Short Drive To Downtown Newcastle Stores, Restaurants, Parks. The Admirals Club Membership Is Included: Features Gym, Indoor Pool, Sauna, Hot Tub, Billiards, Party Room. Walk To Marina, Beach, Bike Trails Along Lake. (id:27910)
Sutton Group-Heritage Realty Inc.
#301 -70 Shipway Ave W
Clarington, Ontario
Unobstructed Lakeview From Balcony, Living Room, Primary Bedroom. Port Of Newcastle Is A Desirable Waterfront Community. Welcoming Entrance Foyer. Short Drive To Downtown Newcastle Stores, Restaurants, Parks. The Admirals Club Membership Is Included: Features Gym, Indoor Pool, Sauna, Hot Tub, Billiards, Party Room. Walk To Marina, Beach, Bike Trails Along Lake. (id:27910)
Sutton Group-Heritage Realty Inc.
16 Bill Hutchinson Cres
Clarington, Ontario
Detached Home In Quiet Family Community. Open Concept Floor Plan With Hardwood Floors In Family Room. Kitchen & Breakfast Area Includes, Granite Counter, And Walkout To Backyard. Master Bedroom With 5 Piece En-Suite & Extra Large Walk-In Closet. Beautiful Home In Perfect Location,Very Short Drive To Bowmanville Town, , And Much More! **** EXTRAS **** S/S Stove, S/S Fridge, S/S Dishwasher, Washer & Dryer, All Electric Light Fixtures.All Window Coverings & Blinds. Hot water tank rental. (id:27910)
Property Max Realty Inc.
#111 -70 Shipway Ave
Clarington, Ontario
Welcome To The Exquisite Breathtaking Views of Lake Ontario At This Sought After Location of the Port of Newcastle. Enjoy a Life Style Like No Other. This 749 Sq. Ft. Unit Boasts 1 Bedroom with a Walk-In closet & 4Pc Ensuite with Walk-In Shower. A Large Den and a Powder Room. 9' Ceilings, Open Concept Sun-filled unit with Upgraded Kitchen Quartz Counter Top with Breakfast Bar, Overlooking Upgraded Flooring in combined Living & Dining Rooms W/W/O to Glass Fenced Patio with Panoramic Views of Marina And Lake. Oversize Parking Space conveniently Located Steps from the Elevator. **** EXTRAS **** S/S Fridge, S/S Stove, S/S Dishwasher, Stacked Washer/Dryer, Rent Includes Membership To Admiral's Walk Clubhouse With Gym, Indoor Pool, Theatre Room, Library, Party Room and Games/Billiard Room. Indoor Parking & Visitor Parking. (id:27910)
Royal LePage Terrequity Realty
#c16 -1655 Nash Rd
Clarington, Ontario
Welcome to Courtice's most sought after condo development - Parkwood Village! With a location that is truly central to all major amenities and roadways - this property will be sure to tick off all your boxes. This unit has been nicely updated with very tasteful touches throughout. Smooth ceilings and freshly painted. Both main and upper bathrooms have been completely redone giving this place a turnkey feel from the moment you enter. Condo corp is responsible for all exterior maintenance, gorgeous landscaping, heated carwash, common bbq area and walking distance to many grocery, retail, restaurants, schools and so much more! **** EXTRAS **** Fireplace is decommissioned. Open House Saturday May 11th 1pm-3pm. Status certificate available upon request. (id:27910)
Tfg Realty Ltd.
23 Hartsfield Dr
Clarington, Ontario
Attention investors, first time buyers, or downsizers! Welcome to 23 Hartsfield Drive! This home is nestled on a quiet street in the sought-after Courtice community, surrounded by green parks, access to major highways & all the shops you need! Your main level has been renovated w/ many thoughtful & modern upgrades. The spacious living room is perfect for relaxing or entertaining, w/ a walkout to the deck where you can enjoy the serene surroundings. You'll find everything you need in the kitchen, including a new dishwasher & a breakfast bar for casual meals! The primary bedroom overlooks the private backyard & ft a barn board accent wall. The main bath has been beautifully upgraded and boasts a new vanity and a tiled shower w/ a sleek glass wall. The newly renovated basement adds even more living space and versatility with a completely separate unit! Featuring an open living & dining room area, a 2nd kitchen, and two large bedrooms w/ closets and windows for added comfort. **** EXTRAS **** The backyard has a large deck, boasts a newly installed 10 ft fence, & the garden area has been redone w/ Armour Stone accents. Your yard also ft gated access to the ravine at the rear of the property to further enjoy the outdoors! (id:27910)
RE/MAX Hallmark First Group Realty Ltd.
22 Higham Pl
Clarington, Ontario
Beautiful house in an amazing neighborhood in Bowmanville. Just under 3000 sqft this beautifully designed and upgraded this home is a must see. The home boasts 4 bedrooms in on the upper level with 2 in the basement. There are 5 washrooms in total with access to a washroom from every bedroom. Open concept kitchen with high value granite countertops and top line stainless steel appliances. Hardwood throughout with broadloom in bedrooms. The home has plenty of storage space with closets in all bedrooms along with mudroom and basement living room. There are plenty of amenities nearby making this a great place to live. (id:27910)
Homelife/miracle Realty Ltd
#412 -80 Aspen Springs Dr
Clarington, Ontario
Welcome to easy living at 412-80 Aspen Springs Drive in Bowmanville. 1 Bedroom bright and spacious condo with open concept kitchen and living area. Kitchen with breakfast bar, S/S appliances and pantry, high ceilings, in suite laundry, open balcony, 1 surface level parking spot and 2 lockers. Condo amenities include exercise room, hobby room, courtyard park, guest parking, party room and library. Convenient location, close to all amenities!! See Virtual Tour & Floor Plans **** EXTRAS **** S/S Appliances, Fridge, Stove, Dishwasher, Stackable Washer& Dryer, Furnace & A/C Unit, All Electrical Light Fixtures & Window Coverings (id:27910)
Sutton Group-Heritage Realty Inc.
12 Aldridge Lane
Clarington, Ontario
Welcome to this luxurious home in the most desirable area in Newcastle. House nearly 2100 square feet of living space with an open-concept design, 9 ft ceilings on the main floor, double car garage & double parking! This 4 yrs new two-story property boasts a contemporary and elegant design with a brick exterior. The main floor features an open-concept layout. Large windows provide an abundance of natural light and a seamless flow throughout. Living room with walk-out to balcony the perfect outdoor space to sip your coffee and entertain. Wide balcony doors. The kitchen is equipped with high-end stainless steel appliances. Main floor features a grand entrance, & modern engineered oak flooring & upgraded tiles. Engineered hardwood stairs & spacious landings. The second floor offers a grand master bedroom that allows for a king sized bed and sitting area, walking closet, featuring a spa-like 5 pcs ensuite provides a deep soaker tub & clear glass shower, high vanity with double sinks. Two other bedrooms, each with a closet, and one of them has a vaulted ceiling. Kitchen with extended upper cabinets & tons of storage. The fully finished basement with luxury vinyl flooring in a wood grain provides additional room. Upgraded trims & doors. Living room can be used as dining room. Including a mudroom with access to garage. **** EXTRAS **** Perfect home to enjoy the outside without cutting the grass! Central vacuum rough-in. Steps to charming downtown of Newcastle. Close distance to the lake, major highways 401, 115, 407, GO transit. (id:27910)
Right At Home Realty
1712a Nash Rd
Clarington, Ontario
Newly severed lot. Build 2 semi detached dwellings on this lot with each house being able to accommodate up to 3 legal units (6 in total). Only 1 set of lot development charges apply to this lot as per Clarington Building Department. (2 Semi-Detached Dwellings - 1 Lot Development Charges). Great opportunity to live in one semi and rent out multiple units in the other side. (id:27910)
Our Neighbourhood Realty Inc.
1712b Nash Rd
Clarington, Ontario
Newly severed lot. Build 2 semi detached dwellings on this lot with each house being able to accommodate up to 3 legal units (6 in total). Only 1 set of lot development charges apply to this lot as per Clarington Building Department. (2 Semi-Detached Dwellings - 1 Lot Development Charges). Great opportunity to live in one semi and rent out multiple units in the other side. (id:27910)
Our Neighbourhood Realty Inc.
357 Shipway Ave
Clarington, Ontario
OPEN HOUSE THIS SATURDAY MAY 11TH 2-4PM . ALL WELCOME. Welcome to the beautiful Port of Newcastle, Kylemore built (2013) ""Camber model - 3050 Sq. Ft above grade & 1100 Sq. Ft finished bsmt on a fenced corner lot. Offering unparalleled views of Lake Ontario and the Nature Area, so enjoy those walks along the waterfront and beach area. Very short distance to Bond Head Parquette Pier, Beach and Newcastle Marina. The home offers 10ft & 9ft ceilings on main floor. Private balcony off the primary bdrm faces south to the lake & large balcony off the front bdrm faces north/west. Enjoy wrap-around porch, fully landscaped yard & gorgeous perennial gardens with gazebo, shed & water feature. This home is a stunning showpiece finished top to bottom with crown moulding, hardwood floors, large rooms, 5 bathrooms incl. 5-piece primary ensuite with heated floors, large jetted tub/glass shower, double sinks, water closet, linen closet and gorgeous lake views. Large laundry/mud room with garage access. Many custom updates & features (see attached list). Custom chefs kitchen incl: granite countertops, huge island, custom cabinetry, built-in wall oven & m/w & lg gas cooktop. 2- way fireplace in F/R & D/R. Coffered ceiling in D/R and primary bdrm. Large servery/wine fridge. Custom blinds throughout. Gas fireplace with built-in in rec room. Membership available for the Admirals Club & Marina with pool, hot tub, fitness centre, library & movie room (transfer/ membership fees apply). See attached schedule for more info on this stunning property. Move in, unpack and enjoy! (id:27910)
Sutton Group Lifestyle Real Estate Ltd.
#315 -21 Brookhouse Dr
Clarington, Ontario
Looking for a turn key lifestyle? It's time to consider this popular location in Newcastle!! BROOKHOUSE GATE is a mid-rise condominium with lots of trendy features!! This upscale suite known as the ""The Danforth"" builders plan with just under 1200 sq.ft. has an open concept design with lots of high end features and is a perfect balance of comfort and luxury with 2 bedrooms, den/office, 2 ensuite baths, fabulous bright kitchen with breakfast bar boasts granite countertops, upmarket lighting and cabinet hardware, appliances, pantry, dining nook all overlooking the living room with walkout to spacious balcony for enjoying an evening beverage!! Lots of closets for storage, in-suite laundry, and wheelchair accessible!! This well cared for unit comes with a storage locker and 2 parking spaces!!! Lots of great ""walk"" to parks and amenities! Building offers security entrance, beautiful lounge area to gather with your neighbours or friends, convenient (key'd) mail area, underground parking with heated driveway, approx. 9 visitor parking spots available underground, and 9 outdoor spaces including 2 wheelchair, elevators and wheelchair access throughout, bright hallways with corner windows offer natural lighting, entertainment/amenities room with kitchen, 2 pc. washroom available for guest/gatherings, friendly pet building with pet washing station. (id:27910)
Century 21 United Realty Inc.
30 Kurve Inn Rd
Clarington, Ontario
Located Between Bowmanville And Newcastle, close To Hwy 401. Well-maintained 3 bedroom with kitchen and well maintained washroom. Partial access to backyard. **** EXTRAS **** Fridge, stove, Washer & Dryer, tenant responsible for 70% utilities, snow removal for main entrance walkway. No smoking. (id:27910)
Homelife Galaxy Real Estate Ltd.
4880 Liberty St N
Clarington, Ontario
Welcome Home To This Fantastic Bungalow Sitting On 11 Glorious Acres! This Home Was Designed And Built By The Current Owners With Quality And Family In Mind. Set Far Back From The Road, This Home Features 3 Bedrooms, 1 1/2 Baths, And A Huge Eat-In Kitchen Overlooking The Formal Dining Room. So Much Space To Relax And Entertain In The Family Room And Living Room. This Home Is So Bright And Beautiful. The Massive Basement With Additional Bedroom And Wet Bar Is Just Waiting For Your Finishing Touches. Set Back From The Home Is 30 x 40 Heated Workshop With 2 Bay Doors. **** EXTRAS **** Country Living Close To All The Amenities Of A Big City! Tons Of Space Providing All Kinds Of Opportunities! Easy Commute Via Taunton Rd, And A Short Drive From Downtown Bowmanville! (id:27910)
Dan Plowman Team Realty Inc.
4560 Bowmanville Ave
Clarington, Ontario
This amazing property is a must-see for investors, contractors, and anyone looking for a beautiful country estate. It is located at the junction of Bowmanville Avenue (RR 57) and Taunton Road (RR 4), just minutes away from town and easily accessible via Highways 407 and 418. Situated north of Bowmanville and south of Hampton, the property includes five buildings, with a spacious three-bedroom country home, a three-bay garage, a carriage house, two warehouses/shops (one with a drive shop area under the warehouse) and extensive storage opportunities. It sits on 64 acres of land, with 55 acres of workable leased crops. This property offers a unique opportunity for both users and investors. (id:27910)
RE/MAX Hallmark First Group Realty Ltd.
10 Harmer Dr
Clarington, Ontario
Welcome to this beautiful 4 bedroom, 2 story family home in a desirable Newcastle location! Close to schools, downtown, shopping, plaza, restaurants and 401. Bright and airy with 9ft ceilings, boasting updated kitchen with Quartz counter tops is a S/S newer appliances and baths! Newly finished basement in the 2 years complete with 3 pc bath! Put this on the list to see! ** This is a linked property.** (id:27910)
Century 21 Wenda Allen Realty
#bsmt -57 Apple Blossom Blvd
Clarington, Ontario
Beautiful And Bright Legal Basement Apartment With Separate Entrance And Separate Laundry, Open Concept Kitchen, Flooring, Pot Lights, Lots Of Windows. 2 Bedrooms And 1 Washroom, Close To Schools, Parks, Shops & Hwy. (id:27910)
World Class Realty Point
1705 Ovens Rd
Clarington, Ontario
Wow - The One You Have Been Waiting For! Gorgeous 1.27 Acre Lot Provides Privacy And Tons Of Room For Entertaining And All Your Toys. This Awesome Modern Bungalow Has All The Beautiful Finishing Touches And Features 2 Living Spaces Above Grade. The 1st Has 3 Bedrooms, 2 Bathrooms, A Gourmet Kitchen, Open Concept Living/Dining Plus A Walk Out To The Pool, Deck And Forest! The 2nd Has 1 Bedroom, 2 Bathrooms, A Kitchen And Livingroom With Beautiful Windows And 2 Walk-Outs To Private Decks. Too Many Upgrades To List, This Is A Must See! (id:27910)
Dan Plowman Team Realty Inc.
#a5 -1651 Nash Rd
Clarington, Ontario
This is a rare opportunity to own an end-unit townhome designed as a loft in the peaceful Parkwood Village enclave of Courtice. The living room is filled with natural light and offers a stunning view of the greenery outside, with vaulted ceilings and a wood-burning fireplace that is cleaned annually. The kitchen comes with an open concept design, a breakfast bar, and a dining area. The master bedroom is spacious and located in the loft area, with double closets and a Juliette balcony. The 4-piece bathroom includes a soaker tub. The unit features new broadloom (installed in 2017) and a granite kitchen counter (also installed in 2017). The location is ideal for residents wishing to walk to the Courtice Community Complex, library, gym, or walking trails. Commuters will appreciate the proximity to the 401 and 407 highways. (id:27910)
Home Choice Realty Inc.
112 Bathgate Cres
Clarington, Ontario
Stunning end unit townhome in highly desirable family neighbourhood. This beautifully upgraded home offers an inviting space to call your own. Featuring a welcoming front entryway, spacious eat in kitchen with silestone counters, a breakfast bar and walk out to backyard deck - perfect for enjoying your morning coffee or for the kids to play! The open concept living room boasts ample natural light, hardwood floors and pot lights. Generous sized dining room, ideal for hosting dinner parties & family gatherings. Enjoy your spacious primary bedroom complete with 4pc ensuite & walk in closet. Finished basement offers rec room, wet bar and additional office space. Convenience is key with no sidewalk to maintain, while being close to a range of amenities including a rec centre, schools and transportation. Don't miss this opportunity to make this exceptional property your own! **** EXTRAS **** Fridge and Stove (2023), Dishwasher (2024), Counter & backsplash upgraded (2021), Deck (2022) (id:27910)
RE/MAX Hallmark First Group Realty Ltd.
45 Bloom Ave
Clarington, Ontario
Situated on a Premium Double lot backing to Graham Creek Ravine, Welcome to your dream home! From the Brydale Homes Platinum collection, 45 Bloom is one of the largest models the builder offered and rarely comes to market. You will absolutely love this spacious and grand home with large principle rooms and finished basement! A large inviting foyer welcomes you in, you'll be impressed with 9 foot ceilings throughout the main and even better, the Dining room that has a soaring 2 Storey vaulted ceiling. Wow! The gorgeous engineered hardwood throughout compliments the updated paint & lighting fixtures that have been thoughtfully chosen to create a home that is both modern and cozy, the perfect combination for real life! The large open concept kitchen overlooking the family room is where you'll spend the majority of the time, look out to the gorgeous private ravine!The primary retreat is the perfect spot to wind down at the end of the day. With a Juliette balcony overlooking the gorgeous ravine lot you can take in the stunning views. Pot lights, updated engineered hardwood flooring, 2 walk-in closets & an ensuite Bath what more could you ask for? You may confuse the 3 other spacious bedrooms for the primary but nope, every bedroom is bright & spacious too! Head down to the basement and you'll find a large games room, separate Rec Room & large guest room, with a full 3pc bath it could easily be used for guests or inlaws! With an incredible 95' wide property, the backyard features a large stone patio w built-in Gas Fire pit, retractable awning, tons of space for gardens, swing sets, and more! **** EXTRAS **** XL driveway w space for more than 8 cars! Oversized double car garage w inside access to main floor laundry. Updated Roof, Furnace, Garage Doors, Flooring, too much to list, you gotta see it! Feature sheet w more info attached to listing! (id:27910)
Royal Heritage Realty Ltd.
12 Halstead Rd
Clarington, Ontario
OFFERS ANYTIME! MOTIVATED SELLER! Welcome to 12 Halstead Rd., Courtice. This beauty is located in a VERY WELL SOUGHT OUT NEIGHBOURHOOD - this is a traditional residence that optimizes elegance and comfort. Upon entering, you are greeted by a spacious and inviting foyer that sets the tone for the rest of the home. This home boasts a wealth of features, including a beautifully finished basement and a perfect backyard for entertaining your guests! Located in a famly friendly neighbourhood with trails, ravines and close to schools, shops and restaurants. (id:27910)
RE/MAX Hallmark Realty Ltd.
179 Lyle Dr
Clarington, Ontario
Welcome To The Gorgeous, 2018 Built, 4 Br, 3 Bath & 2 Car Garage Detached Home, Offers Modern Luxury & Timeless Elegance. The Main Level Includes 9-Foot Ceilings, Hardwood Floors & California Shatters Through Out. And, The Laundry Room Is Also In The Main Floor To Make Chores A Breeze. The Family Room Features A Gas Fireplace Which Is Perfect For Any Brisk Evenings To Get Cozy. The Gourmet Kitchen Is Another Spectacular Feature Of The Home, It Boasts A Modern Design With Ss Appliances And Granite Countertops. There Are 4 Generously Sized Bedrooms For Each Family Member To Make Their Own. If You Work From Home, You're Going To Fall In Love With The Loft Office Space As Your Retreat. Step Outside To The Greenish Fenced Backyard That's Perfect For Summer Bbqs And Family Gatherings. **** EXTRAS **** Unfinished Large & Full Basement . Make The Space Exactly, How You Imagine It. *** View Virtual Tour***Property Survey Report (See Attachment). (id:27910)
Homelife/future Realty Inc.
177 High St
Clarington, Ontario
Discover this impeccably maintained and upgraded 3-bedroom, 2.5-bathroom home located in the highly sought-after Bowmanville neighborhood. Boasting a prime location near schools, parks, dining options, public transit, and easy access to the 401, this property offers the perfect blend of convenience and comfort for families. Step inside and be welcomed by a spacious entrance that leads into the bright and open-concept living and dining area, featuring new flooring throughout and a cozy gas fireplace. The recently updated kitchen, complete with an eat-in area, showcases a large window overlooking the beautifully landscaped backyard. Outside, you'll find a large deck, lush gardens, an outdoor shed, and a well-maintained lawn, creating a perfect outdoor oasis for relaxation and entertainment. Upstairs, the newly carpeted staircase leads to a well-appointed main bathroom and two generously sized bedrooms. The oversized primary suite boasts closet space and its own private 3-piece bathroom. The fully renovated basement offers additional living space, including a laundry area, a cozy family room, and a versatile bonus room with endless possibilities for use. Numerous upgrades have been completed in the last 5 years, as detailed in the upgrade sheet provided. Don't miss the opportunity to make this beautifully upgraded home your own and enjoy all the amenities and comforts it has to offer. **** EXTRAS **** Please Note: Property Is Linked Underground (id:27910)
RE/MAX Rouge River Realty Ltd.
23 Stirling Ave
Clarington, Ontario
Beautiful and spacious 4-level back-split with 4 bedrooms and 2 full baths located in an exceptional family location of Courtice. The home is move-in ready and loaded with upgrades. Beautifully renovated kitchen with quartz counters, undermount sink, custom back-splash with a walk-out to a large deck. Fabulous open-concept home with living and dining areas as well as a spacious family room with a fireplace and huge above-ground windows - perfect for entertaining. This fully detached home features a lovely 41x120 foot lot - fully landscaped with large deck, pergola and storage shed. 4 spacious bedrooms, hardwood flooring, custom wainscotting, crown molding, built-in wardrobes and so many more fine features. Check out the adorable kids reading/play area with a custom ladder and bookshelf. Large additional lower level with extensive storage and laundry area. Single car garage with double wide driveway, natural gas bbq line - perfect for summer and so much more. This home shines top to bottom and must be seen! **** EXTRAS **** Excellent family location close to all amenities: schools, parks, shopping, minutes to the 401 and situated on a quiet child safe street. This home is immaculate. A great opportunity to get into the market. Do not wait on this one! (id:27910)
RE/MAX Jazz Inc.

