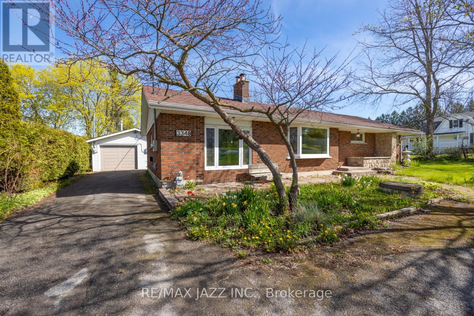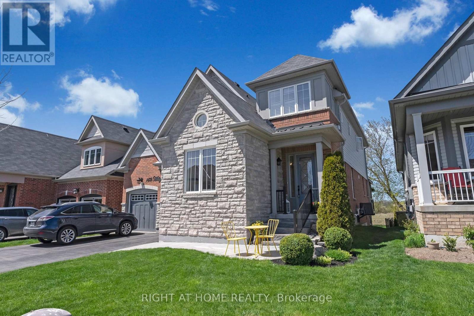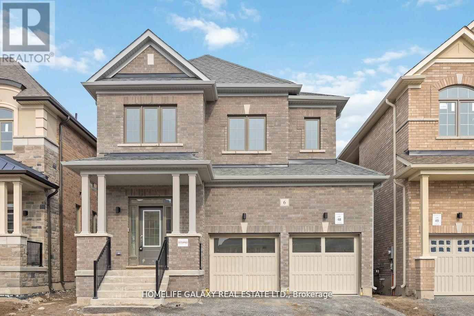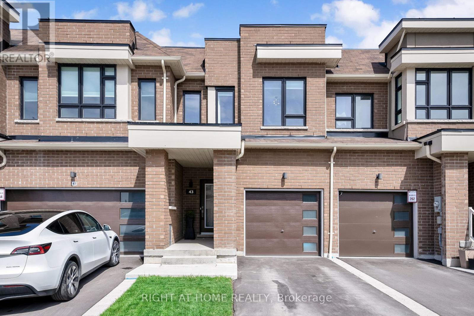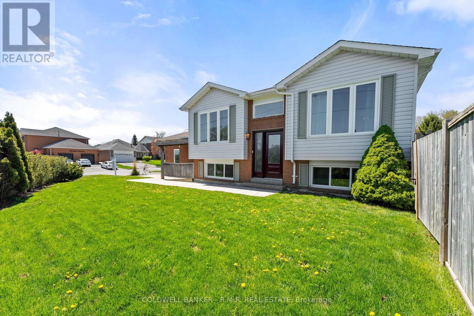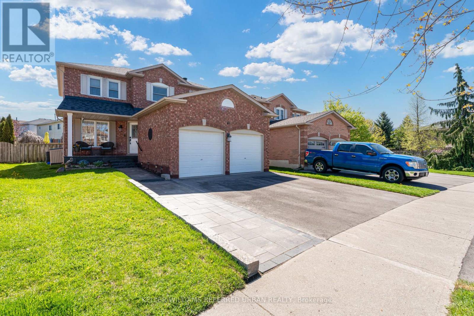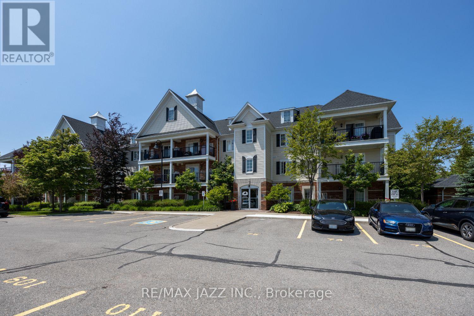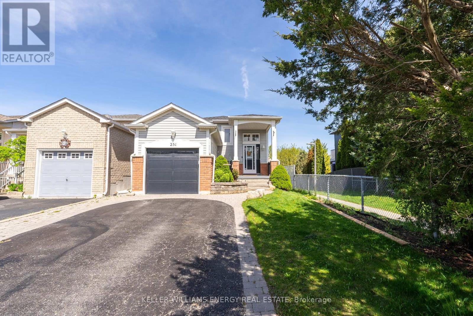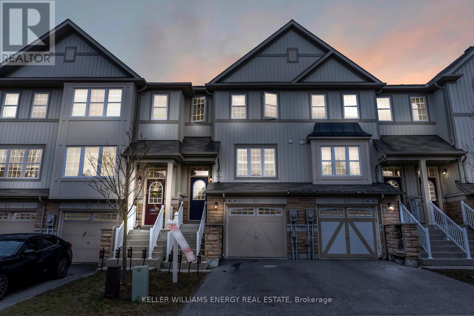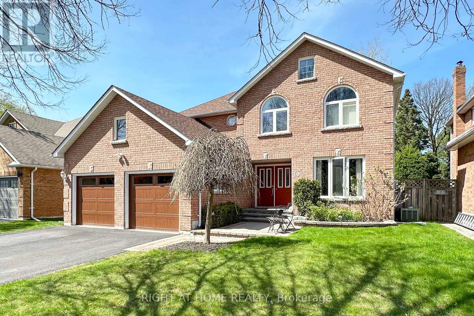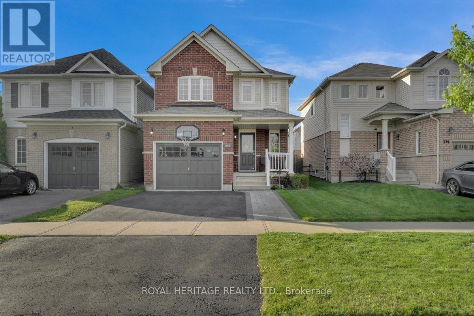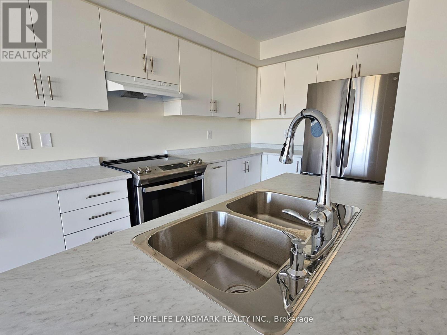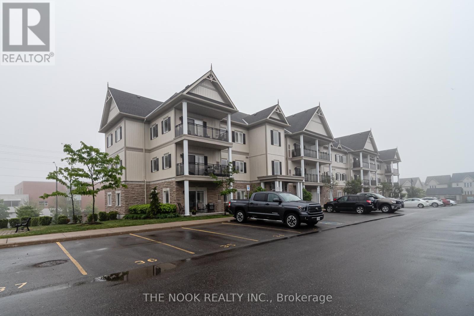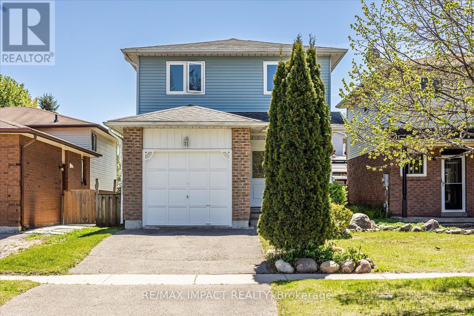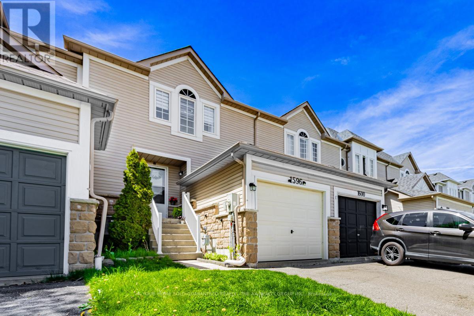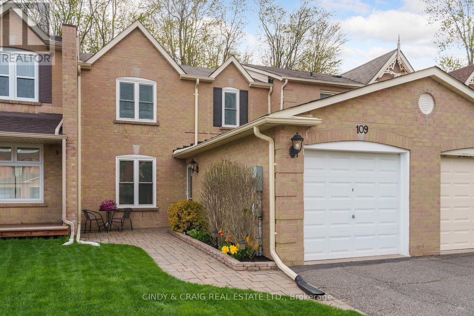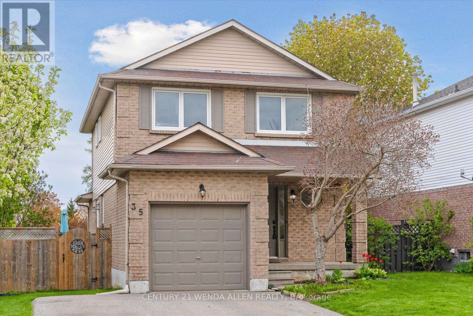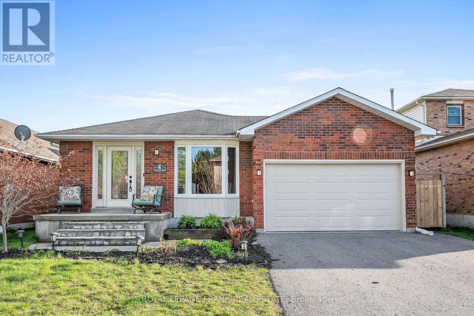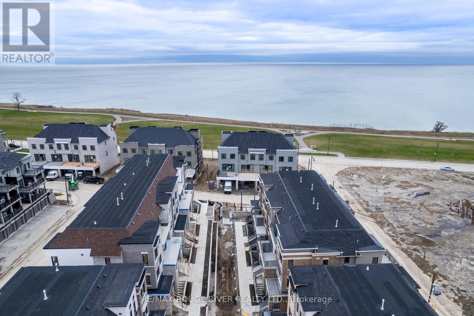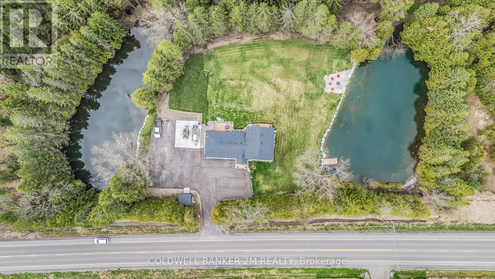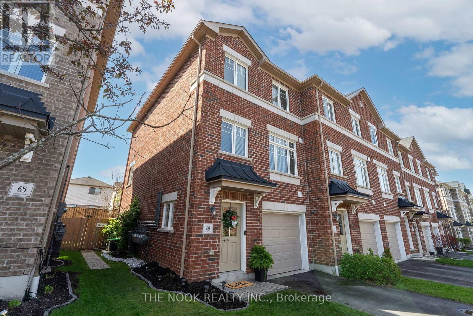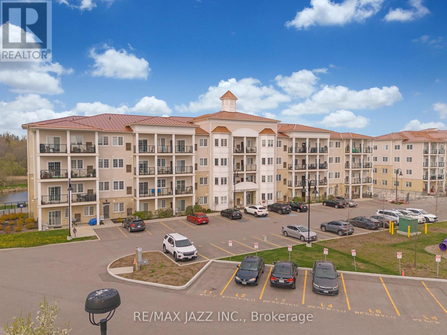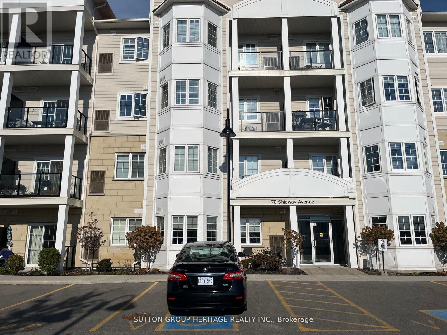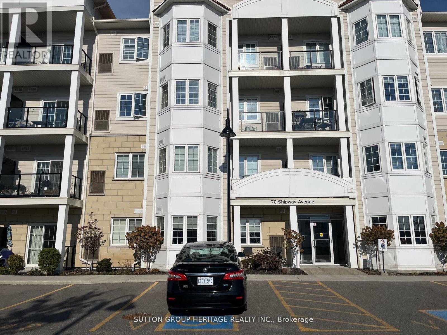3348 Concession 3 Rd
Clarington, Ontario
Imagine living on a one acre with a country feel but only minutes from town. This three bedroom brick bungalow offers you this and more! An incredible location, three bedrooms, two bathrooms, bright kitchen island, large living room, additional living space in the main floor family room, two walkouts to a large deck, an oversized 1.5 car garage with 100 amp sub panel and new shingles this month which would be perfect for workshop, a huge 19 x 75 ft outbuilding at the rear end of the property with OWNED solar panels providing approximately $500/month in income over the last year with a contract running until 2030! This is a great opportunity on a great property. (id:27910)
RE/MAX Jazz Inc.
152 Milligan St
Clarington, Ontario
Completely Finished Walk-Out Basement Suite With A Separate Entrance. This Finished Separate Basement Unit Has Been Airbnb'd - With 2 Years Of Income Statements And Includes 1 Bedroom, A Family Room, Full Kitchen And a 4 Piece Bathroom. Can Also Be Used As a Perfect In-law Suite. Main And Upper Floors: Stunning 3,300 ~ 4 Bedroom/5 Washroom Upgraded Home In Clarington's Port Of Newcastle. ). Main Floor Provides A Separate Livingroom With Vaulted Ceiling, Formal Dining Room Leading To Well-Equipped Gourmet Kitchen. Kitchen Boasts Granite Counters, Stainless Appliances And A Spacious Breakfast Area That Leads Out To A 2-Tiered Timber-Beamed Entertaining Deck. With An 18 Ft Ceiling The Great Room Is Flooded With Natural Light. Main Floor Also Includes A Private Study With Fireplace And A Spacious Laundry/Mud Room. Luxurious Primary Bedroom Includes A Walk-In Closet, 5 Piece En-Suite And A Separate Sitting Area With Fireplace. Second Bedroom Includes A Private 4-Piece En-Suite. **** EXTRAS **** Large 4 Car Driveway With No Sidewalk To Shovel. Plenty Of Additional Storage In Basement. Close To Port, Biking, Schools, Shopping, Golf And Restaurants. Steps To The Waterfront Trail. (id:27910)
Right At Home Realty
6 Northrop Ave
Clarington, Ontario
Stunning, Luxury Detached Home, In the heart of Newcastle. This spacious home is equipped with builder upgrades throughout. 2nd floor w/4 Large Bedroom & 3 Full Bath. The home is located in a beautiful and quiet town, in the newly developed area, which is perfect for a family. This home is within the Vicinity of nearby schools, shopping areas, and Arterial highways. A great escape from the busy city. Only the Main house, No Basement. **** EXTRAS **** This house is equipped with state of the art technology and appliances (installing soon). All bedrooms and family room are ready w/blinds for your furniture. Move-In ready! (id:27910)
Homelife Galaxy Real Estate Ltd.
43 Caspian Sq
Clarington, Ontario
Embrace living by the lake in this spacious 2-storey, three-bedroom, three bath freehold townhouse! With over 1628 total sq ft of living space, beautifully finished from top to bottom! Modern open concept kitchen featuring stunning quartz countertops/backsplash with upgraded quartz waterfall and black stainless-steel appliances! The large kitchen island is great for entertaining and features a deep black matte sink overlooking the oversized patio doors to the sunny backyard. Cabinetry features built-in spice racks, cutlery holder and pullout waste bins. Main floor features engineered hardwood, smooth ceilings, pot lighting and a 2 pc bathroom with quartz countertops. Upgraded hardwood stairs and landings/spindles. The spacious primary bedroom features an upgraded 3-pc ensuite and two large double door closets. Fully renovated basement provides additional living space, featuring laminate flooring, custom doors and a space for laundry including a laundry sink. Just a few steps to Lake Ontario, biking/walking trails, park, and close easy access to 401/115/35, downtown Bowmanville, hospitals, schools and restaurants! **** EXTRAS **** Nine-foot ceilings throughout, USB outlets, full length mirrors at front entrance, bicycle racks in garage, new sod in backyard, hookup for gas BBQ. New park being built across the street. Visitor parking available! $119.87/month POTL fee. (id:27910)
Right At Home Realty
122 Freeland Ave
Clarington, Ontario
Welcome to this premium corner lot 3 bedroom, 2 bathroom home located in a highly desirable area in Bowmanville. This home has been freshly painted top-to-bottom and features brand new luxury vinyl flooring throughout. On the main floor you will enter into your combined living and dining area with walkout to your back deck and private backyard with no neighbours behind. Your primary bedroom is spacious and comes with lots of storage space and access to the remodeled bathroom. Downstairs you will find two large bedrooms, an office and utility room with ample storage space. ** This is a linked property.** **** EXTRAS **** Painted (2024), Vinyl Flooring (2024), Windows & Doors (2019). Close to schools, parks, minutes to the 401 and Highway 2. Walking distance to amenities, trails and so much more. (id:27910)
Coldwell Banker - R.m.r. Real Estate
61 Bonnycastle Dr
Clarington, Ontario
Your Dream Home Awaits! Allow Me to Introduce 61 Bonnycastle Dr. This Stunning 3 Bedroom 3 Bathroom Home is Renovated Top to Bottom with No Detail Spared and Sure to Check All the Boxes. Step Inside and Be Greeted by an Abundance of Natural Light Flowing Through the Well Laid Out Main Floor. Relax In the Bonus Family Room with Real Wood Burning Fireplace (WETT Certified) Leading Out to Your Fabulous Deck For Entertaining and BBQing on Hot Summer Nights. The Eat-In Kitchen Boasts Ample Cabinet Space, Counter Space with New Stainless Steel Appliances and A Chef's Gas Stove also Leading out to The Backyard Oasis. Upstairs You'll Find 3 Generous Sized Bedrooms; The Primary Featuring an Expansive Newly Renovated Ensuite with Walk-In Rain Shower and Stand Alone Soaker Tub! The Fully Finished Basement Could Easily Accommodate a 4th Bedroom and Has a Large Walk-In Pantry As Well As Extra Storage and Plumbing to Add a Bar. You Won't Want to Miss This Opportunity! **** EXTRAS **** Over 100K In Upgrades!! SS Fridge, Stove, Dishwasher, Rangehood, Washer, Dryer, ELF's, Custom Window Coverings. (id:27910)
Keller Williams Referred Urban Realty
#303 -75 Shipway Ave
Clarington, Ontario
Welcome to this beautiful open concept 2 bedroom condo located in sought after Port of Newcastle!! Featuring newly updated kitchen w quartz counter tops and gorgeous moulding around the island. Lovely decorated living space with walk out to a large balcony. New vanity in bathroom, spacious primary bedroom with walk in closet and high end laminate flooring. Large second bedroom with double door entry!! This is the perfect place to enjoy walks on all the trails surrounding this amazing area!! Walk down to the lake and enjoy the views!! Just steps away from The Admiral's Walk Clubhouse!! Membership includes fitness centre, pool, sauna, recreation centre, library, theatre room and more! Close to the 401! You won't want to miss this!!! **** EXTRAS **** Newly renovated kitchen with quartz counter tops with beautiful island. New vanity in bathroom, bike storage area. One owned parking spot. S/S Stove, Fridge, Built-In Dishwasher, microwave range hood. Washer and dryer. (id:27910)
RE/MAX Jazz Inc.
251 Swindells St
Clarington, Ontario
Opportunity To Own A Well Maintained Raised-Bungalow In North Bowmanville! This 2+1 Bed, 2 Bath Home Has A Large Double Car Driveway With No Sidewalk. It Has A Walk-Out From The Kitchen To A Large Deck Overlooking A Hot Tub & Above Ground Pool In The Deep, Over 150 ft Lot. The Main Floor Features Two Bedrooms & A 4 Pc Bath And The Lower Level Features A Finished Rec Room With Above Grade Windows, A 3rd Bedroom, 3 Pc Bath & Large Laundry Room! ** This is a linked property.** (id:27910)
Keller Williams Energy Real Estate
44 Farmstead Dr
Clarington, Ontario
Introducing 44 Farmstead Drive, situated within the highly desirable Bowmanville community! This dynamic locale continues to captivate homebuyers in the Greater Toronto Area, providing easy access to major thoroughfares such as the 401, 418, and 407, as well as close proximity to schools, shopping destinations, medical facilities, parks, and more. This outstanding residence offers a spacious design featuring 3+1 bedrooms and 3 bathrooms, recently adorned with professional painting to enhance its charm. The main floor greets you with exquisite hardwood flooring throughout, accentuated by a luminous and welcoming living space flooded with natural light, accompanied by a convenient 2-piece powder room. The generously proportioned kitchen boasts contemporary amenities including a breakfast bar, stainless steel appliances, a cozy breakfast nook, a relaxed sitting area, and access to the newly landscaped backyard, ideal for outdoor leisure. Upstairs, discover the primary suite complete with a 4-piece ensuite bathroom and a walk-in closet, along with two additional bedrooms offering ample illumination and storage options. The basement level contributes versatility to the home, featuring a fourth bedroom, laundry facilities, and convenient access to the single-car garage, which also houses a secure storage area. Embrace the epitome of comfortable living and convenience at 44 Farmstead Drive an ideal abode within Bowmanville's flourishing community. All Appliances; S/S Stove, S/S Fridge, S/S Dishwasher, S/S Microwave Range Combo, Washer & Dryer. All window coverings, all electric light fixtures. (id:27910)
Keller Williams Energy Real Estate
10 Mulholland Crt
Clarington, Ontario
This well- appointed all Brick Home sits on a beautiful court in sought after White Cliffe Estates.A great family home offering approximately 2400 sq.ft. (not including the finished basement) with a mature treed lot (51.08 ft x 149 ft).Relax and enjoy this tranquil backyard with the inground pool and lovely gardens. Truly a great space for entertaining and a gardeners delight. The main floor offers a spacious and functional layout: 2 walkouts to the deck - one from the kitchen and the other from the family room. The laundry room has access to the double garage, there is a two- piece powder room, family sized kitchen with lots of counter space and pantry. The living and dining room have large picture windows giving this space lots of natural lighting. The upper level has 4 bedrooms: all good sizes primary bedroom is massive with a dressing area, walk-in closet and 5-piece ensuite. The basement has large above grade windows bright and functional with a kitchen, bedroom, bathroom, so much storage and huge living area. Great for the extended family or in-laws. **** EXTRAS **** Updates: Roof, chimney, flooring upper level and basement, pool heater, garage doors, dishwashser, dryer, stove, pool liner cover, kitchen windows, Master Ensuite, 4 pce upper bathroom (id:27910)
Right At Home Realty
243 Eldad Dr
Clarington, Ontario
Beautiful and Well-Maintained Home in a Highly Desirable Neighbourhood! 2 Storey Detached Family Home Boasts 1.5 Car Garage and 2 Car Driveway with a New Interlocking Extension. Open Concept Layout with 3 Spacious Bedrooms and 4 Bathrooms. Attractive Finishes and Excellent Upgrades Including Pot Lights, Gas Fireplace with Contemporary Style Mantel, Rounded Corners, Quality Hardwood Flooring, 6"" Baseboards, Main Floor Laundry and Direct Access to Garage. Hardwood On Stairs, Upper Hallway and Primary Bedroom. Charming Kitchen and Breakfast Area Overlooking Serene Private Fully Fenced Backyard With Side Door Access. Covered Front Porch with Unobstructed Panoramic views. Move-in Ready Home w/ Fully Finished Basement Including Large Recreation Room, Den and 3 Piece Bathroom. Walking Distance to Several Schools, Parks and Splash Pad. ** This is a linked property.** **** EXTRAS **** New AC (2022) and Furnace (2020). Newly sealed driveway (2023). Interlocking Driveway Extension (2022). Spacious Cold Cellar. Close Proximity to Stores, Public Transit and Close Access to Hwy 401/407/115, Hospital and Upcoming GO station. (id:27910)
Royal Heritage Realty Ltd.
152 Sailors Landing
Clarington, Ontario
Great Opportunity To Live In 1yr New Gorgeous & Spacious Three (3) Bedrooms Home. The Town-House Has 2.5 Baths. Located In The Prestigious Lake Breeze Community In Bowmanville. Open Concept Layout, Hardwood Floors On Main Floor. A Combined Eating/Breakfast Area With The Kitchen, Walk Out Main Floor To A Large Backyard Deck. Few Minutes' Drive To 401. **** EXTRAS **** All Windows Coverages, Stainless Steels kitchen appliances: Stove, Fridge, Dishwasher. Upper level Laundry room: Washer & Dryer. A/C (id:27910)
Homelife Landmark Realty Inc.
#310 -1 Sidney Lane
Clarington, Ontario
Bright 2 Bedroom Condo Is Located On The Top Floor - No Noise from Above. Located In The Centre Of Bowmanville. Features Include Functional Kitchen With Breakfast Bar, Stainless Steel Appliances & Pantry. 4 Pc. Bathroom, Spacious Primary Bedroom With Walk-In Closet & Open Concept Living/Dining Area With Walkout to Private Balcony with western exposure, Perfect For Relaxing! Ensuite Laundry - So Convenient. Close To All Amenities, Short Walk to Downtown & Local Events. Park & Schools Close By.Minutes to 401, great eateries and shopping. **** EXTRAS **** Building Amenities - Party Room, Games Room, Exercise Room, Change Rooms,Storage Locker & Surface Parking Space. You can use an electric BBQ (not propane/gas). (id:27910)
The Nook Realty Inc.
3 Hartsfield Dr
Clarington, Ontario
Well maintained two story home in north west Courtice. This home shows pride of ownership throughout, your clients won't be disappointed! Spacious living/ dining room with walkout to yard. Updates galore - newer luxury vinyl plank flooring, broadloom , stainless appliances in kitchen, air conditioner, windows and doors. Freshly painted throughout. Large primary bedroom with good sized walk in closet. Finished lower level with loads of storage. ** This is a linked property.** **** EXTRAS **** Close to shopping, restaurants, schools, clinics, park, public transit, minutes to 401 (id:27910)
RE/MAX Impact Realty
1596 Green Rd
Clarington, Ontario
Stunning Freehold Townhome Nestled in the Coveted Town of Bowmanville, just a Stroll Away from Tim Hortons, Starbucks, Various Shops, Dining Spots, Schools, and Transit. This Home Features a Bright Living Room Illuminated by a Large Window, contemporary accent wall, Complemented by a Dining Area with Sliding Glass Doors Leading to the Deck and a Spacious Fully Fenced Backyard. The Kitchen has Been Recently Updated with Quartz Countertops. The Furnace, Central Air System, and Roof were All Replaced in 2017. Additionally, the Home Boasts Modernized Light Fixtures Throughout, Along with Pot Lights on the Main Floor. Book your showing now and experience the essence of comfortable, convenient, and stylish living! **** EXTRAS **** 3PC Rough In, SS Stove, Dishwasher, Washer/Dryer, All Electrical Fixtures, and all Window Coverings and Rods (id:27910)
Your Home Sold Guaranteed Realty - The Aa Realty Group Inc.
109 Yorkville Dr
Clarington, Ontario
Situated in sought-after neighbourhood of Courtice, this exquisite property offers a blend of modern luxury and suburban comfort. Boasting a generous floor plan, this home offers ample space for comfortable living. With 3 bedrooms, 2 bathrooms + finished basement, it's perfect for those who love to entertain. Step outside to your private backyard, backing onto greenspace, is ideal for relaxing or hosting gatherings with friends and family. Don't miss the opportunity to make this stunning property your new home! **** EXTRAS **** This property enjoys proximity to essential amenities such as schools, parks, shopping centers, and recreational facilities. Easy access to highways ensures convenient commuting. (id:27910)
Cindy & Craig Real Estate Ltd.
35 Lyndale Cres
Clarington, Ontario
Welcome to this well-maintained 3+1 bedroom, 4 bathroom home in sought after Courtice neighbourhood. Main floor features an open concept living and dining room, kitchen with breakfast area, and powder room. Both kitchen and dining rooms have a walk out to an L-shaped deck. Both sets of patio doors were replaced in 2019. The second floor features a primary bedroom with a 2 piece ensuite and walk-in closet. Second and third bedrooms are bright and spacious. The finished basement features a 4th bedroom, rec room and 3 piece bathroom. New furnace 2024, new fridge and stove 2024, hot water tank is owned. This home is close to schools, parks, shopping and public transit. A must-see home!! **** EXTRAS **** Furnace 2024, HWT is owned (id:27910)
Century 21 Wenda Allen Realty
4 Barley Mill Cres
Clarington, Ontario
Welcome To 4 Barley Mill. This Home Is Finished Top To Bottom! Fantastic 4 Level Back Split Features An Open Concept Light And Airy Layout With Separate Living & Dining Rooms w/ beautiful hardwood floors. Family Room With Brand New Built In Electric Fireplace (W/Hidden Storage For Media Wires). This Exceptional Home Boasts A Rare Gem: A Walk-out Backyard Accessible Directly From The Family Room, Setting It Apart In Style And Functionality Renovated Kitchen with Stone Counters, Soft Close Cabinetry, Luxury Vinyl Plank Flooring and Entrance To Side Deck, Perfect For BBQ-ing. This Home Contains 4 Spacious Bedrooms And 2 Updated Bathrooms Ideal For A Growing Family. Finished Basement Is The Perfect Entertaining Area With Built-in Bar And Bonus Room (Would Make A Fantastic Home Office, Den Or Additional Storage Room). Gorgeous Backyard Features Extensive Custom Stone Landscaping With Built In High-top Bar Table. Truly An Entertainer's Dream! Quiet Mature Neighbourhood, Conveniently Located Close To Parks, Shopping, Restaurants & Schools. (id:27910)
Royal LePage Frank Real Estate
1a Lookout Dr
Clarington, Ontario
Step into this brand new, exquisite studio suite in Bowmanville. This end unit offers a serene lake view. Complete with new appliances, a 4 piece bathroom, bedroom with a walk-in closet, and a versatile den suitable for an office, kids' room, or extra living space, this unit awaits its new occupant. Ideally located near amenities, parks, marina, schools, and Highway 401, it's perfect for commuters, couples, and professionals. Just steps from the water's edge, beach, and walking trails. Schedule your showing today! **** EXTRAS **** Tenant to pay all utilities including water & on-demand water heater rental. Deposit of first and last months rent (id:27910)
RE/MAX Rouge River Realty Ltd.
5446 Newtonville Rd
Clarington, Ontario
Welcome to 5446 Newtonville Road in Newtonville, Ontario. This Beautifully Renovated Home Offers an Ample Amount of Space for a Growing Family. Open Concept Main Floor Features a Bright & Welcoming Front Foyer, Spacious Kitchen with Stainless Steel Appliances, Breakfast Bar and Quartz Countertops. Main Floor Office, a Third Bedroom and a Trendy 4 Piece Bathroom. Living Room with a Gas Fireplace and an Oversized Patio Door Leading to the Large Deck and Backyard. Master Bedroom with a Sliding Glass Door Leading to the Private Deck, Built in Closet, 4 Piece Ensuite. Second Bedroom with Large Windows and a Walk in Closet. Large Rec Room on the Lower Level with Plenty of Above Grade Windows to Allow for Lots of Natural Light to Come Through. Beautifully Landscaped 2.17 Acres of Land, 2 Natural Spring Fed Artesian Ponds. Both Ponds Stocked with Trout, Maybe a Snapper, and some Beautiful Ducks Call the Ponds Home. Sit @ Night and Listen to the Serene Sounds of the Frogs, Toads, and the Waterfall. Landscaped Granite Flagstone Fireplace just on the Edge of the Pond. Paved Driveway with Ample Parking (Enough for 10+ Cars). Such an Amazing Place to Call Home. (id:27910)
Coldwell Banker 2m Realty
69 Markham Tr
Clarington, Ontario
Welcome to this stunning Three-story End Unit Townhome, a harmonious blend of modern elegance and cozy comfort! This beautifully maintained and cared for 3 Bedroom and 3 Bath home offers over 1600 sq ft of finished living space from top to bottom! Featuring an attached garage and private driveway with parking for 2 cars and convenient direct access to the home! The lower level offers a welcoming living space with a walkout to a private fully fenced yard, it's the perfect retreat for enjoying the outdoors! The heart of the home resides on the main floor, where a stunning eat in kitchen awaits! Featuring a center island with a breakfast bar and stylish pendant lighting, this space is designed for both culinary delight and family gatherings! Upgraded countertops and an abundance of cabinets and pots and pans drawers provide ample space and storage, while a farmhouse sink adds a touch of rustic charm! The pantry ensures organizational ease, and a walkout to the deck invites seamless indoor-outdoor living! The spacious living room offers large windows, bathing the area in natural light and creating an inviting ambiance for relaxation and entertainment! Main Floor features laminate flooring thru-out! On the upper level, you'll find a spacious primary bedroom featuring a walk-in closet, perfect for storing your belongings and a convenient 3-piece ensuite bathroom complete with a sleek glass shower! Additionally, there are two more well-proportioned bedrooms and another full 4-piece bathroom, providing ample space and comfort for the whole family! Updated laminate flooring (2023) in all bedrooms and updated carpet (2021) on stairs and hallway! **** EXTRAS **** Nestled in an excellent location, this townhome is not only a stunning family home but also conveniently situated near transit, amenities, grocery stores, schools, parks, walking trails, conservation areas, recreational facility, 401 & 407! (id:27910)
The Nook Realty Inc.
#202 -80 Shipway Ave
Clarington, Ontario
Low maintenance Lakeside living at its finest! Welcome home to this beautiful 1+1 bedroom, 1 bathroom condo in the Port of Newcastle! The kitchen features upgraded high-end appliances with a new and stylish backsplash. Enjoy soaking up the sun on your west facing balcony with views of the lake! The bedroom is large and bright with a custom closet built-in! The bathroom is truly magazine worthy! The den offers a great flex space to work from home or welcome guests with enough space for a double bed! **** EXTRAS **** You will also have access to the Admiral's Walk Clubhouse and all the amazing amenities it has to offer including a pool! New vinyl flooring throughout the condo & bathroom shower features schulter waterproofing! (id:27910)
RE/MAX Jazz Inc.
#301 -70 Shipway Ave W
Clarington, Ontario
Unobstructed Lakeview From Balcony, Living Room, Primary Bedroom. Port Of Newcastle Is A Desirable Waterfront Community. Welcoming Entrance Foyer. Short Drive To Downtown Newcastle Stores, Restaurants, Parks. The Admirals Club Membership Is Included: Features Gym, Indoor Pool, Sauna, Hot Tub, Billiards, Party Room. Walk To Marina, Beach, Bike Trails Along Lake. (id:27910)
Sutton Group-Heritage Realty Inc.
#301 -70 Shipway Ave W
Clarington, Ontario
Unobstructed Lakeview From Balcony, Living Room, Primary Bedroom. Port Of Newcastle Is A Desirable Waterfront Community. Welcoming Entrance Foyer. Short Drive To Downtown Newcastle Stores, Restaurants, Parks. The Admirals Club Membership Is Included: Features Gym, Indoor Pool, Sauna, Hot Tub, Billiards, Party Room. Walk To Marina, Beach, Bike Trails Along Lake. (id:27910)
Sutton Group-Heritage Realty Inc.

