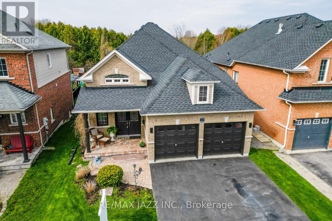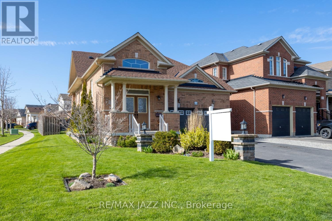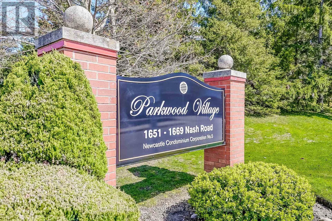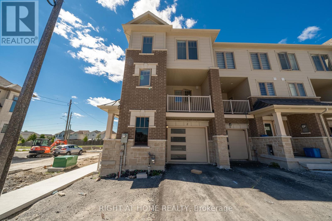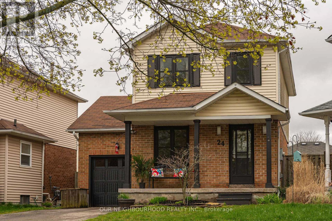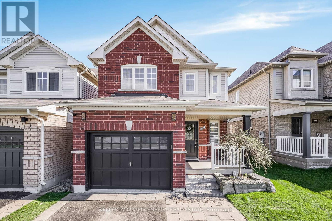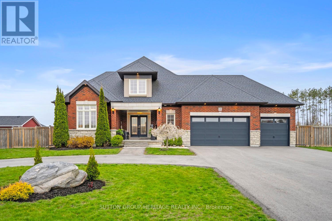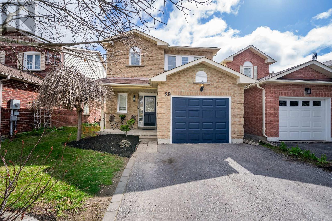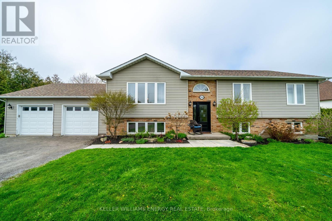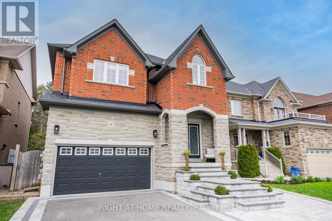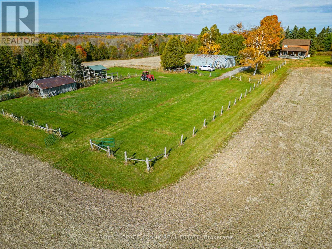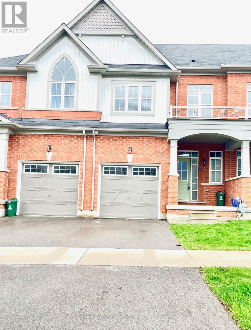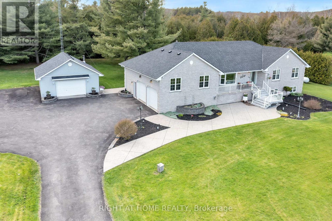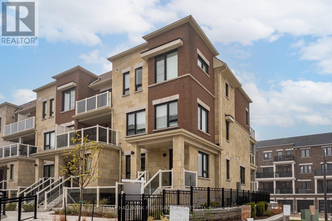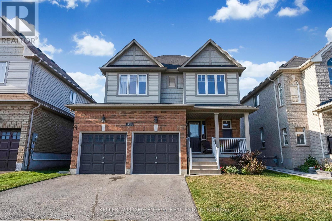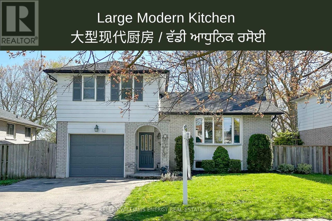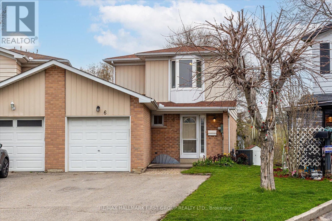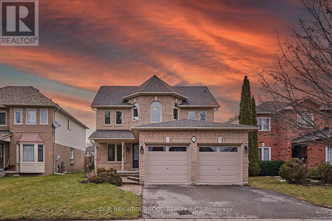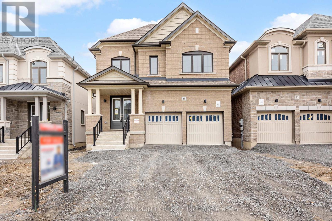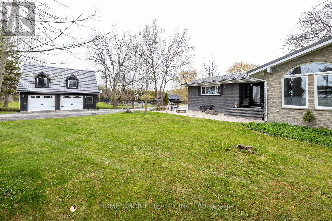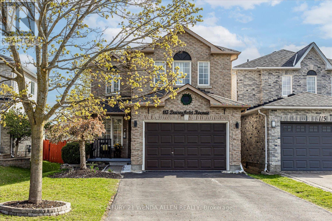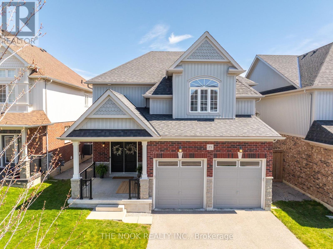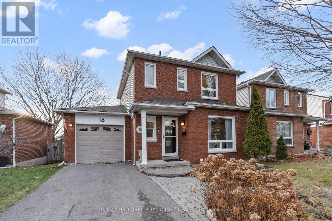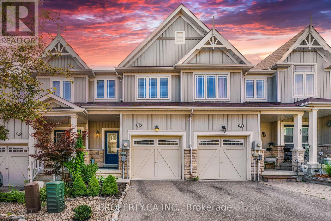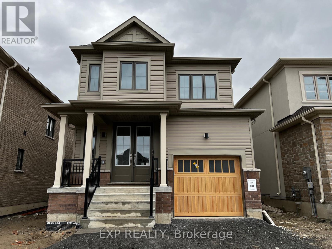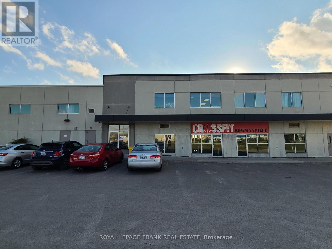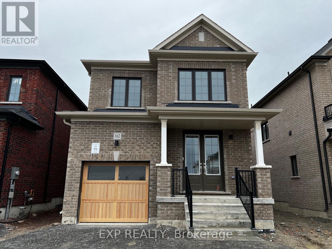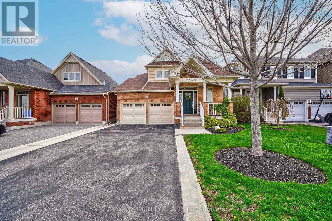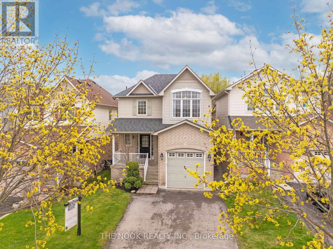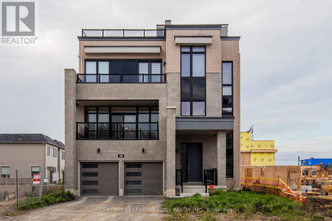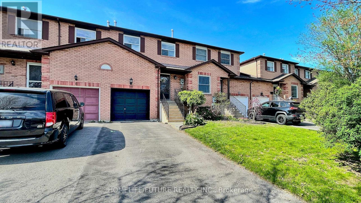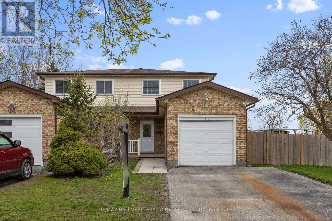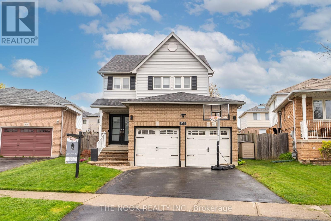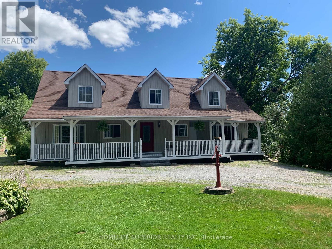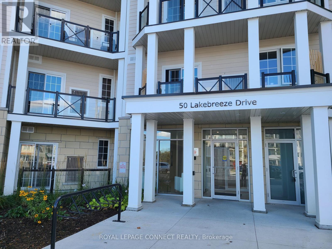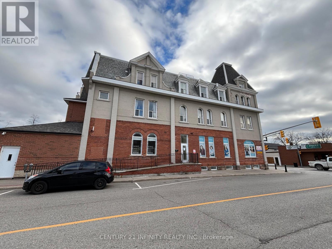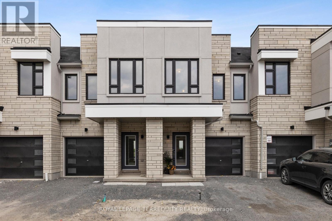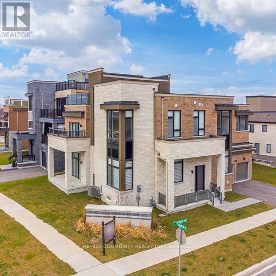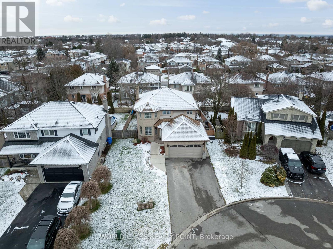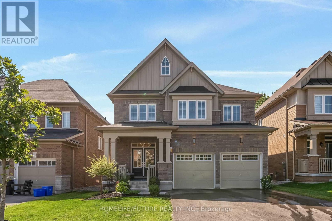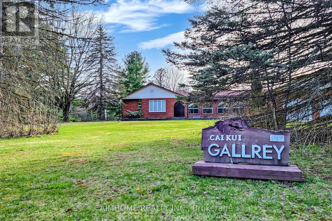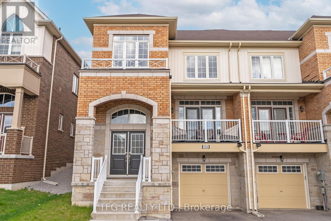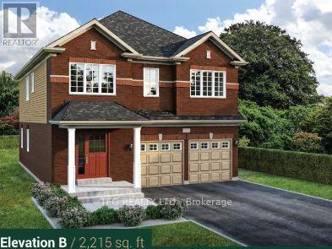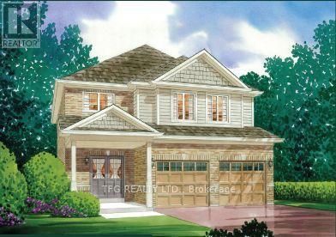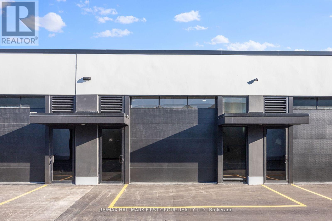143 Nelson St
Clarington, Ontario
Meticulously maintained, raised bungalow with original owners on a fabulous ravine lot. Close to many amenities including parks, hospital, walking trails and quick and easy access to hwy 401. Airy, sun-filled, eat-in kitchen features tile flooring, an abundance of cupboard space, island breakfast bar, and backsplash. Walk-out to the amazing, composite deck ideal for barbecuing. Combined dining and living area boasts hardwood flooring and provides a great space for guests to mingle and relax. Wake up to views of the backyard in the primary bedroom. Primary bedroom features walk in closet and 4 pc ensuite with a relaxing soaker tub, offering a tranquil retreat after a long day. Venture downstairs to discover a spacious finished, walk-out basement. Plenty of room for everyone to unwind and spend time together in the rec room area, office area and games room area all with above grade windows. Additionally in the basement there is plenty of storage space, laundry area, and a 3 pc bathroom. **** EXTRAS **** Enjoy the perennial gardens in the front and backyard. Enjoy morning coffee or an evening tea looking out to the treed landscape from the deck with glass sides for unobstructed views. Shingles (2022) (id:27910)
RE/MAX Jazz Inc.
68 Nelson St
Clarington, Ontario
Charming, all brick 3+1 bedroom raised bungalow, on a corner lot, in a sought after Bowmanville location. Close to parks, hospital, walking trails, downtown Bowmanville and quick and easy access to Hwy 401. Eat-in kitchen boasts tile flooring, breakfast bar, granite counters and stainless steel appliances. Kitchen overlooks the family room featuring a cozy gas fireplace, hardwood flooring and walk-out to deck. Combined dining and living area with hardwood flooring is ideal for hosting friends and family. All main floor bedrooms contain hardwood flooring and closets. The primary features a walk-in closet and convenient 3-pc ensuite. Partially finished basement with additional living space in the bright rec room. Basement also contains a bedroom with above grade window, updated 3 pc bath, and storage space. Enjoy relaxing on the deck under the gazebo, in the fully fenced backyard. **** EXTRAS **** Handy, main floor laundry. Interior garage access. 4 car parking. Shingles (2023). (id:27910)
RE/MAX Jazz Inc.
#c-3 -1655 Nash Rd
Clarington, Ontario
FIRST TIME BUYERS!! Incredibly Bright, Spacious 1348 sq ft, Multi-Level Stacked Condo Townhome.Upgraded & Well Maintained. Quiet and Friendly Neighbourhood. Lg Renovated Kitchen w Quartz Countertop, Designer Backsplash, Porcelain Tile, all Hush Close Cabinetry including an OversizedPantry w Slide out Shelves. Bright Main Floor with Combined Living/Dining Rms featuring French Doors, Juliette Balcony overlooking Green Space, Wood Fireplace & Vaulted Ceiling Open to Bedroom Loft above. Both Bedrooms w Direct Access to Full Bathrooms with Soaker Tubs. Either can be Primary. GREAT LOCATION w. 5 min drive to 401/407/418 & Coming Soon Courtice GO Train Stop. Less than 10 min Walk to North Courtice Public School & High School, Courtice Millenium Walking Trail and Community Centre w. Library, Pool & Skate Park. Groceries, Restaurants, Churches & Coffee Shops all Walkable. Condo fee as of May 1, 2024 is $779.98. **** EXTRAS **** PARKWOOD VILLAGE OWNERSHIP OFFERS plenty of Visitor Pkg, Recreation/Party Room with Full Kitchen and Patio with BBQ, 2 Tennis Courts, 2 Indoor Car Wash Bays, Bike Storage. On Site Mananagment M-F (id:27910)
Royal LePage Your Community Realty
138 Senay Circ
Clarington, Ontario
CORNER UNIT. Brand new, never lived in 3 bed & 3 bath 3 storey towhome in the heart of Courtice. Modern open concept layout, bright and spacious family room, spacious kitchen and oversized living / dining. Kitchen with S/S appliances and breakfast bar. Finished recreation room on the lower level with walkout to backyard, perfect for entertaining. Primary bedroom with a 4-pc ensuite and a huge closet. **** EXTRAS **** Close to all amenities Lake, schools, shops, restaurants, transit, golf course, Courtice Go Transit station, medical facilities, and minutes away from 401 & 418. (id:27910)
Intercity Realty Inc.
2 Ambereen Pl
Clarington, Ontario
Welcome to 2 Ambereen Place where modern comfort meets convenience in the heart of Bowmanville! Discover the epitome of contemporary living in this stunning corner-unit home boasting 3 beds, 4 baths, two-parking, 3-levels PLUS 4th level unfinished basement, perfect for families and professionals alike. Step into spacious interiors bathed in natural light, adorned with sleek finishes, and equipped with stainless-steel appliances, ensuring a lifestyle of luxury and ease. Nestled in a vibrant community, enjoy unrivalled access to key amenities, the convenience of nearby Highway 401, and the promise of the forthcoming Bowmanville GO station, making commuting a breeze. Everything you need is just moments away. Make every day extraordinary at 2 Ambereen Place--your sanctuary in the heart of Bowmanville awaits. Don't wait to experience the ultimate blend of comfort, style, and convenience! **** EXTRAS **** Driveway & Sod have already been installed! (id:27910)
Right At Home Realty
127 Senay Circ
Clarington, Ontario
Brand new, never lived in 3 bed & 3 bath storey townhome in the heart of Courtice. Modern open concept layout, bright and spacious family room, spacious kitchen and oversized living / dining. Kitchen with S/S appliances and breakfast bar. Finished recreation room on the lower level with walkout to backyard, perfect for entertaining. Primary bedroom with a 4-pc ensuite and a huge closet. Close to all amenities: Lake, shops, restaurants, transit, golf course, Courtice Go transit station, medical facilities and minutes away from 401 & 418. (id:27910)
Intercity Realty Inc.
24 Mossgrove Crt
Clarington, Ontario
Welcome Home! This beautiful, inviting 3 bd link home is situated in a highly desirable area of Courtice. Located on a family friendly court that is close to the 407 & 401. Walking distance to schools, bus routes, Community Centre, parks and shopping. An updated kitchen offers a great layout with tons of storage, stainless steel appliances with a gorgeous granite counter top. The dining area has a view of both front and backyard. Garden doors in the living room lead out to a spacious backyard with garden shed. New broadloom installed upstairs into the 2nd and 3rd bedroom. New Garage door installed with opener. The upstairs bathroom has a unique skylight and comfy soaker tub with jets. A partially finished basement has rough in plumbing for an extra bathroom or kitchenette ready for your design. The large bonus room can be used as rec room, spare, craft room or office. Lots of parking with an extra long double driveway and single car garage. Home Inspection Available. (id:27910)
Our Neighbourhood Realty Inc.
35 Laprade Sq
Clarington, Ontario
Welcome home! This beautiful 2 storey property offers 3 bedrooms, 4 bathrooms & 1,631 square feet. Located in a family friendly neighbourhood of Bowmanville, close to schools, parks, shops, restaurants & transit! This is the perfect home for a growing family. Kitchen with stainless-steel appliances and breakfast area. Living room with tons of natural light & gas fireplace. Stairs in the home were re-finished in 2016 as well as the main bathroom upstairs. Basement completely finished in 2017 offering additional living space and washroom! All new carpet upstairs done in 2022. Through your sliding glass doors in the breakfast area you will find a beautifully landscaped backyard, fully fenced with deck! This home won't disappoint, come check it out today! **** EXTRAS **** Roof 2008, Doors 2008, Windows 2008, Furnace 2008, A/C 2022, HWT - owned. (id:27910)
Keller Williams Energy Real Estate
18 Charles Tilley Cres
Clarington, Ontario
This exceptional Energy Star Estate is nestled on a sprawling 1-acre lot, which offers a blend of elegance & functionality. Less than 1 min. to the 401, 15 mins to Bowmanville, & 30 mins from the GTA, commuting is a breeze. This custom-built bungaloft is full of premium finishes throughout. The primary bedroom serves as a luxurious retreat w/private w/o to the yard & spa-like 5-piece ensuite. Hardwood flooring graces the entirety of the first floor, complimented by California shutters on the windows. The kitchen features quartz counters, high-end S/S appliances, & kitchen island complete with a built-in microwave & wine rack, making it an ideal space for culinary enthusiasts! Step onto the large covered back porch, complete w/electric retracting blinds & gas connection for your BBQ making it great for entertaining or simply enjoying the yard that is adorned w/over 450 cedars, 2 large garden beds & a children's playset. Don't miss the opportunity to experience this exquisite home. (id:27910)
Sutton Group-Heritage Realty Inc.
29 Mcmann Cres
Clarington, Ontario
Welcome home to 29 McMann Cres! This beautifully updated 3-bedroom, 2-bathroom detached link residence features newer waterproof vinyl plank flooring and a fresh coat of paint, creating a modern and inviting ambiance throughout. The finished basement offers ample space for recreation or relaxation. Plus, the garage has been thoughtfully converted into living space, adding even more functionality to this wonderful home! Situated in one of Courtice's most family-friendly neighbourhoods and looking out to a quiet cul-de sac, you'll enjoy the convenience of a short stroll to nearby schools, shopping centre and Starbucks! Don't miss the chance to make this your forever home. Schedule your showing today! ** This is a linked property.** **** EXTRAS **** The front upper windows are contracted to be replaced by the Owners with a timeframe of approximately July 1st. (id:27910)
RE/MAX Hallmark First Group Realty Ltd.
2944 Rundle Rd
Clarington, Ontario
Your dream home awaits! Check out this one of a kind, raised-bungalow built in rural Bowmanville, perfect space for a big family or if you are growing your family. This custom-built home offers 3 bedrooms and 2 bath, on each level of the home for convenience or for an in-law suite on the lower level. It boasts the perfect amount of space! Located on a quiet road, in a friendly neighbourhood, this home is perfect for anyone! Completely turn key, with an open concept eat-in kitchen with a breakfast bar and W/O to a large deck and huge backyard, with lots of space to run around, create more landscaping, or even a pool! With Hardwood floors throughout, vinyl flooring in the lower level, and the lower level exudes a large rec room with a gas fireplace perfect for cozy nights in! Close to shopping, schools, trails, Hwys and much more! You dont want to miss out on this one! (id:27910)
Keller Williams Energy Real Estate
89 Daiseyfield Ave
Clarington, Ontario
Beautiful Four-Level Backsplit On A Large Fenced Lot In A Fantastic North Courtice Neighbourhood.Open Concept Living/Dining Room With Hardwood Floors. Large Eat-In Kitchen With Ample Counter Space Overlooking Breakfast WIth A Skylight & Walkout To A Side Deck,Upper Level Has 3 Decent Sized Bedrooms, Master with a Semi-Ensuite & Walk-in Closet, Lower Level with a 4th Bedroom 3Pc Bath & A Large Family Room With A Gas Fireplace & Walk-Out To Yard With Interlocking Patio.Partially Finished Basement With A Large Rec Room Awaiting Your Finishing Touches! This Home Is Spacious With Tons of Natural Light! ** This is a linked property.** **** EXTRAS **** Garage Door Entry From Home, Vinyl Floors In Family Room (2024), Freshly Painted Throughout. Close To All Amenities.Hwy 401/407/418 For Easy Commute. (id:27910)
Our Neighbourhood Realty Inc.
66 Harry Gay Dr
Clarington, Ontario
**Ravine lot with protected green space behind**, Charming family home nestled in the heart of Courtice! This beautifully maintained 4-bedroom, 4-bathroom detached residence offers comfort, convenience, and style. Upon entering, you're greeted by a spacious and inviting living area, perfect for entertaining guests or relaxing with loved ones. The open-concept layout seamlessly flows into the modern kitchen, featuring stainless steel appliances, ample cabinetry, and a breakfast bar - ideal for the culinary enthusiast.The second floor boasts four generously sized bedrooms, each offering plenty of natural light and closet space. The master bedroom includes a private ensuite, large walk-in closet. Walkout basement brings in lots of natural light, nicely renovated wet bar including full fridge. Outside, the private backyard oasis awaits, offering a tranquil retreat for outdoor gatherings or simply unwinding after a long day. With its lush landscaping and spacious deck, it's the perfect spot for summer barbecues or morning coffee. Located in a family-friendly neighborhood, this home is just steps away from parks, schools, shopping, and amenities. Plus, with easy access to highway 418, commuting is a breeze.Don't miss out on the opportunity to call 66 Harry Gay Dr home (id:27910)
Right At Home Realty
4825 Concession 3 Rd
Clarington, Ontario
Rare Opportunity: 61-acre Durham Farm in Newtonville! Welcome to 4825 Concession 3! This picturesque farm offers stunning south-facing views of the cleared land from your back deck, easy commuter and transportation access to Highway 401, and versatile usage with a spacious metal storage building. Enjoy walking trails, lease out land for additional income, and explore endless possibilities on this generous property. Don't miss out-schedule a viewing today! **** EXTRAS **** Impressive Combined Frontage Of 1260.57 feet, Generous Back Lot Width Of 1352.51 ft, over 2000 feet long (id:27910)
Royal LePage Frank Real Estate
85 Lyle Dr
Clarington, Ontario
Stunning 3 Bedroom Townhome For Rent.. This Beauty Comes With Open Concept Kitchen, Quartz Counter, Stainless Steel Appliances, Breakfast Area, Family Room with Large Windows, Sliding Doors leading To the Backyard, Beautiful Fireplace, Garage Access From Inside the home, Huge Master bedroom with Walk-In Closet, Double Door Entry Into A Spa Like 5 piece Washroom With A Deep Soaker Tub and Double Sinks. Laundry Room Located Conveniently On The 2nd Floor With A Tub. **** EXTRAS **** **This Property Is Close To All Amenities, Plazas, Banks, Schools, Transit, HWY, Grocery Stores and Much More *** Tenant To Pay All Utilities, Maintain Front & Back Lawn, Shovel Snow. Tenant Shall Provide Content And Liability Insurance** (id:27910)
Century 21 People's Choice Realty Inc.
4488 Reid Rd
Clarington, Ontario
Welcome to this beautiful custom built and all natural stone raised bungalow. Situated on 1.64 acres of serene and private property lined by mature trees with a sprawling front lawn and lovely curb appeal. This home is the perfect place to grow with your family or invite the extended family- it has 3 large bedrooms on the main floor and 2 large bedrooms on the lower level with above grade windows, 3-piece washroom with free standing tub, high ceilings, walk out from utility room and large rec room. Explore your creative side in the 25 x 25 foot detached heated shop! The main floor has been recently updated- freshly painted, new and durable wide plank vinyl flooring, new kitchen from top to bottom, new 5-piece ensuite, new windows and the list goes on! Cathedral ceilings with painted white pine, large windows throughout, large closets with lots of storage space. Enjoy ease of access to the attached 2 car garage with 8 foot doors and 16 foot ceilings from the mudroom/laundry room which also features a conveniently located 3-piece washroom . Walk out to large deck from the dining room and enjoy an evening with friends and family in the new six person built in hot tub. Primary bedroom features double closets, walk in closet and access to the 5-piece washroom with soaker tub. Get your hands dirty in the garden growing your own vegetables or sit on your front porch and admire the low maintenance perennial gardens. Live with nature and enjoy rural living but take comfort in knowing most amenities are within a short distance. **** EXTRAS **** Propane gas fireplaces on main level and lower level, main floor laundry makes doing the chores bearable. Lower level cold storage and mudroom pantry for extra storage! Within a short drive to many amenities. EP zoned land behind property! (id:27910)
Right At Home Realty
27b Lookout Dr
Clarington, Ontario
Welcome to 27B Lookout Drive. Stunning Single Floor Condo Townhome With 2 Bedrooms, 2 Full Bathrooms & 2 Car Parking. Open Concept Kitchen With Stainless Steel Appliances, Quartz Countertops, Breakfast Bar & Beautiful Hardwood Floors. Primary Bedroom Features A Spacious Walk-In Closet & 3-Piece Quartz Countertop Ensuite. The Ultimate In Refinement & Relaxation On The Shores Of Beautiful Lake Ontario. One Of Durham's Master-Planned Waterfront Communities. Go For Walks Or Bike Rides On The Beautiful Lakeside Trails That Are Just Steps From Your Front Door. Minutes From Highway 401, Shopping, Marina, Port Darlington East Beach, Golf Courses & Tons Of Amenities. **** EXTRAS **** Property Under Tarion Warranty, Stainless Steel Appliances, Hardwood Floors Throughout, Quartz Countertops Throughout, Stacked Washer & Dryer (id:27910)
RE/MAX Hallmark First Group Realty Ltd.
114 Remmington St
Clarington, Ontario
Welcome To 114 Remmington St Bomwanville! This Stunning 3 Bedroom 3 Bath Home Boasts Over 2000 Sq Ft Above Grade With Many Upgrades Throughout Including Finished Basement & Gorgeous Backyard With New Heated Salt Water In-ground Pool! Main Level Features 2 Pc Bath, Spacious Living Area & Large Formal Dining Area With Hardwood Floors Throughout Overlooking Bright Eat-in Kitchen With Quartz Counters & Breakfast Area With Walk-Out To Patio & Fully Fenced Backyard Complete With Heated Salt Water In-ground Pool! 2nd Level Boasts Upper Level Laundry, 3 Spacious Bedrooms & 2 Full Bath's Including Oversized Primary Bedroom With Large Walk-in Closet & Stunning Updated 5 Pc Ensuite! Fully Finished Basement Boasts Large Rec Area Complete With Built-in Speakers, Fireplace & Custom Built-in Bar! Excellent Location Walking Distance To Schools, Parks, Transit & Just Mins From 401 Access! See Virtual Tour!! **** EXTRAS **** New Heated Salt Water Pool (2020) (id:27910)
Keller Williams Energy Real Estate
41 Hetherington Dr
Clarington, Ontario
Welcome to Bowmanville! This stunning 3-bedroom, 5-level side split offers an abundance of space and amenities. The spacious family room, complete with an entertainment area and a cozy gas fireplace. Seamlessly opening to the game room, where a pool table awaits. The kitchen, renovated in 2018, features a large center island and a gas stove. Plus, enjoy the convenience of the kitchen walking out to the deck for seamless entertaining. Outside, the large backyard overlooks a protected park. The tankless water heater ensures endless hot water for your comfort. Don't miss out on the opportunity to make this your new home sweet home in the heart of Bowmanville! (id:27910)
Keller Williams Energy Real Estate
6 Wilde Crt
Clarington, Ontario
Attention all first-time homebuyers seeking affordability or investors looking to capitalize on a home in a great location with lots of potential. This home backs onto the Bowmanville Forrest and provides immediate access to walking trails and nature. Located on a quiet court, it has a large pie-shaped lot. There is parking for at least 4 cars. The home has a great layout and has been lovingly maintained by the current owners for over 40 years. ** This is a linked property.** **** EXTRAS **** No sidewalk to maintain and a door from the garage to the backyard for easy access and a shed for additonal storage. (id:27910)
RE/MAX Hallmark First Group Realty Ltd.
25 Bradshaw St
Clarington, Ontario
Welcome Home! This absolutely stunning detached executive home is located in an upscale and family friendly neighbourhood in Bowmanville! This home has it all, close to schools, charming downtown shops, walking trails, restaurants, trendy bars, and transit. Pride of ownership is evident throughout this magnificent move-in ready home! Just bring your toothbrush and enjoy! The open concept main floor features upgraded hardwood and ceramic flooring throughout. An entertainer's dream, your guests will be impressed with the spacious living and dining room, great for hosting. The home also features a separate family room complete with a gas fireplace with additional seating. The large chef's kitchen sparkles with upgraded granite counters, massive centre island with breakfast bar, and neutral cabinetry that will stay trendy for years to come. The kitchen boasts a walk-out to the deep 145' fenced lot with tons of privacy, vegetable gardens and mature trees. **** EXTRAS **** Upstairs the primary bedroom is bathed in natural light from the multiple large windows and also has a private ensuite. Stainless Steel Fridge, Stove, Range Hood, Dishwasher, Clothes Washer and Dryer Hot Water Tank and Furnace owned! (id:27910)
Our Neighbourhood Realty Inc.
11 Northrop Ave
Clarington, Ontario
Get ready to be wowed by this exquisite new residence! Nestled in a serene neighborhood, thisstunning two-story home by Treasure Hill boasts 9-foot and smooth ceilings on the main floor,fostering an open-concept layout with 4 bedrooms and second-floor laundry. The finished basementapartment with its own entrance offers versatility and convenience. Revel in laminate flooringthroughout, and rest assured with the Nest Camera Security System. Conveniently located near Hwy401 & Hwy 2, GO Station, shopping centers, schools, banks, parks, plazas, libraries, churches, andmuch more! (id:27910)
Royal LePage Ignite Realty
RE/MAX Community Realty Inc.
3467 Pollard Rd N
Clarington, Ontario
Enjoy the peace and serenity of the countryside on a 10-acre property surrounded by trees. The property features an oversized 2-car garage with a loft, a paved driveway, a fenced-in inground pool with a deck, a pool house, and beautiful gardens. There is also a spring-fed pond on the property. The heating system has been recently upgraded to thermal heating, and the main floor is spacious and bright. The kitchen has been updated with a ceramic backsplash and newer appliances. There is a charming brick fireplace in the living area, and the ceilings are vaulted. The property also has a steel roof and new windows. It backs onto Thurne Park Conservation Area and Duffins Creek, and is only minutes away from Highway 115 and 401, as well as the towns of Newcastle and Bowmanville. **** EXTRAS **** Updates: Windows 21, Kitchen 22, 3pc Bath 24, Bsmnt Flr 23, Sump Pump 23, (id:27910)
Home Choice Realty Inc.
113 Daiseyfield Ave
Clarington, Ontario
Beautiful, sparkling 4 bedroom, 3 bathroom home is located in a sought after north Courtice neighbourhood. This home features an open-concept main floor with a living/dining room combination, family room and kitchen. The kitchen has a walkout to a large deck with a gorgeous cedar privacy wall, 7 person hot tub, and garden shed! Upstairs features a primary bedroom with a 4 piece ensuite and walk in closet. Second bedroom has a semi-ensuite to main bath. Third and fourth bedrooms are bright and spacious. The full, unfinished basement is ready to make it your own. This is a beautiful, must-see home perfect for relaxing or entertaining friends and family! ** This is a linked property.** **** EXTRAS **** AC 2021, Shingles 2017 (id:27910)
Century 21 Wenda Allen Realty
23 David Baker Crt
Clarington, Ontario
Quality Built By City Homes- Picture Perfect Bowmanville Home Located On A Sought-After Court On An Incredible 149 Deep Pool-Sized Lot! The Interior Of This Home Is Unlike Anything On The Market Today- With Stunning Designer Finishes Throughout! A Generous 2556 Sqft Above Grade. Main Floor Features A Large Foyer + Bonus Mudroom With Garage Entry. Open Concept Kitchen With Stainless Steel Built-In Gas Cooktop, Wall Oven & Microwave, Quartz Counters & Breakfast Bar. Fabulous Dining Nook With Vaulted Ceilings & Walk-Out To Custom Deck! Spacious Family Room With Sleek & Modern Gas Fireplace Design. Separate Formal Dining Room! Hardwood Floors Throughout The Main. Upper Level Features 4 Bedrooms & 2 Full Baths Including An Impressive Primary Bedroom With Massive Walk-In Closet, Vaulted Ceiling Feature & Beautiful Ensuite Bath With Glass Shower & Double Sinks. This Home Is Truly Stunning Top-To-Bottom And Sits An Amazing Premium Lot Perfect For A Pool. **** EXTRAS **** All Light Fixtures Have Been Replaced From The Builder Grade Fixtures, New Black Matte Kitchen Hardware, New Main floor Bathroom Vanity, All New Bathroom Faucets, Freshly Painted, New Front Door With Key Pad Dead Bolt & Nest Door Bell. (id:27910)
The Nook Realty Inc.
16 Rutherford Dr
Clarington, Ontario
Discover the perfect blend of comfort and convenience in this move-in-ready gem at 16 Rutherford Drive in the heart of Newcastle. This inviting 3-bedroom, 2-bathroom home boasts a thoughtful floorplan design and stylish updates throughout. Enter your sun-filled main level offering a welcoming and bright living & dining area, 2-pc washroom, spacious kitchen with ample cabinetry w/ walk-out leading to back deck, step outside to enjoy a fully fenced backyard perfect for leisure and entertainment. Upper level you will find 3 spacious bedrooms and tastefully updated 4pc bathroom. The large open rec room w/ bar area, invites movie nights and entertaining, w/ extra storage & separate laundry room. Dont miss out on making this house your dream home! ** This is a linked property.** **** EXTRAS **** Spacious garage, quiet family friendly neighbourhood, minutes to hwy 401, schools, parks, trails, shopping & downtown Newcastle. Click media link for virtual tour! (id:27910)
RE/MAX Realtron Tps Realty
18 Connell Lane
Clarington, Ontario
This Place Shines!! Beautiful 3 Bed Townhome Located In A Very Family Friendly Bowmanville neighborhood. Home is Tastefully Landscaped And Upgraded Throughout. This Maintenance Free BackyardIs Perfect For Entertaining Or Relaxing. Steps To Parks/Playgrounds, Shopping, Dining, MovieTheatre, Schools, And More! This Is A Pet Free, Smoke Free, Well Cared For Home, Ready To Move InAnd Enjoy! **** EXTRAS **** Hardwood Throughout, Professionally Cleaned, Upgraded Gourmet Chefs Kitchen W/Granite Counters AndBreakfast Bar, Soaker Tub, Oak Stairs. POTL Includes Garbage And Snow Removal (id:27910)
Property.ca Inc.
174 Flood Ave
Clarington, Ontario
Brand new never lived in Treasure Hill. 3 bedroom, 3 washroom, stunning contemporary living, open concept main floor is designed for versatile living with a gas fireplace, creating a welcoming space for relaxation & entertainment, 5 piece primary ensuite w/soaker tub and separate shower. Luxury premium quartz countertops in kitchen & bathrooms, garage door opener w/one remote, Nest learning thermostat. New Appliances Are To Be Installed Before Lease. **** EXTRAS **** Wood staircase. Located in a convenient community with amenities nearby: schools, parks, shops, place of worship, recreation centre, golf course. Tenant Responsible For Snow Removal And Grass Maintenance. No Pets, No Smoking. (id:27910)
Exp Realty
#203 -325 Lake Rd
Clarington, Ontario
Fantastic quality upper office space on Bowmanville's rapidly developing Lake Road just south of Hwy #401. Great opportunity for contractors, construction, engineering. Great accessibility! Opportunity for additional fenced & secured outside storage for additional cost! Pylon signage exposure at additional $60 cost. Great opportunity for affordable new and professional office space! **** EXTRAS **** Monthly rent approximately $1,400 + HST & Utilities. Utilities estimated at +/- $90 per month. (id:27910)
Royal LePage Frank Real Estate
162 Flood Ave
Clarington, Ontario
Brand new never lived in Treasure Hill. 3 bedroom, 3 washroom, stunning contemporary living, open concept main floor is designed for versatile living with a gas fireplace, creating a welcoming space for relaxation & entertainment, 5 piece primary ensuite w/soaker tub and separate shower. Luxury premium quartz countertops in kitchen & bathrooms, garage door opener w/one remote, Nest learning thermostat. New Appliances Are To Be Installed Before Lease. **** EXTRAS **** Wood staircase. Located in a convenient community with amenities nearby: schools, parks, shops, place of worship, recreation centre, golf course. Tenant Responsible For Snow Removal And Grass Maintenance. No Pets, No Smoking. (id:27910)
Exp Realty
64 Sumersford Dr
Clarington, Ontario
Presenting a remarkable 4-bedroom bungaloft crafted by Jeffrey Homes, spanning 2,275sqft. Situated in a family-oriented neighbourhood with convenient access to amenities and a nearby parkettes. Experience spacious living with a meticulously maintained interior that exudes a 'like-new' charm. Immerse yourself in quality upgrades throughout, creating an inviting atmosphere that's a must-see for any homebuyer. Priced competitively for a quick sale, its expansive unfinished basement offers endless potential to customize and create your dream space. Don't delay, seize the opportunity to make this exceptional property your own. **** EXTRAS **** 2nd bdrm converted to office. (id:27910)
RE/MAX Community Realty Inc.
67 Staples Ave
Clarington, Ontario
Nestled in the vibrant community of Courtice, this charming 3-bedroom starter home, crafted with care by Halminen Homes, offers the perfect blend of comfort and convenience. Situated in a desirable neighbourhood, close to schools, parks, South Courtice Arena, 401, and a ton of shopping options, ensuring your family's needs are always within reach. The living area, accentuated by vaulted ceilings, creates an airy and spacious ambiance, perfect for family gatherings or a cozy night in. Neutral decor throughout the house provides a blank canvas for you to infuse your personal touch and make it truly your own. The finished basement expands your living space, offering versatility whether you need an extra bedroom, a home office, or a playroom for the kids. The exterior of the home is just as appealing, featuring a generously sized yard complete with a deck and patio area - an ideal setting for outdoor entertainment or a tranquil retreat after a long day. **** EXTRAS **** Roof (2017) (id:27910)
The Nook Realty Inc.
239 Port Darlington Rd
Clarington, Ontario
Architectural Beauty Right On Lake Ontario! In This Over 4,000 Mega Property Notice The 10 Ft+ Ceilings, And Spacious Room Designs. Extra Large Windows & Patio Doors Everywhere. Oak Finished Stairs And Handrails With Iron Pickets Matching The Hardwood Floors. The Kitchen Has An Overflow Of Luxurious Cabinetry With Quiet-Close Doors, Quartz Countertops And Centre Island That Has A Flush Breakfast Bar. Add A Double Undermount Stainless Steel Sink With A Single Pullout Faucet Bonused With An Extra Single Sink For The Preparation Area. Natural Gas Stove And Fireplace With Media Outlets. Ride The Elevator Upstairs Where You Find All 4 Bdrms Have Ensuite Bths And WICS. Extra Large Primary Bdrm You Have A Sitting Room And A W/O To Balcony. Deep Acrylic Soaker Tub And A Separate Frameless Glass Shower. Rooftop With Gas Line For Relaxation And Entertaining! **** EXTRAS **** 2 Fridges, 2 Dishwashers, 2 Stoves, 2 Washers & Dryer Machines, All Electrical Lights Fixtures, Window Coverings. (id:27910)
Exp Realty
10 Chance Crt
Clarington, Ontario
Fantastic 2 - Storey Townhouse Located In A Court. House Has Been Renovated With Many Upgrades. Brand New Bright Modern Kitchen On The Main Floor W/Quartz C/T, Pot Lights Thru-Out, Dining Room And Walk Out To Fenced Backyard, Newer Laminate Floor & Fresh Neutral Paint. Furnace & Ac 2021. Shingles 2015. Huge Backyard/Perfect Starter Or Investment Property. Walk To Many Restaurants And Amenities, Close To 401, Mins Away From Downtown & All Big Box Stores. (id:27910)
Homelife/future Realty Inc.
13 Hartsfield Dr
Clarington, Ontario
This fantastic semi-detached Fully Renovated 2- Storey home boasts a spacious layout with three bedrooms and two bathrooms, ideal for comfortable living. The main level features a large living room/dining room with luxury vinyl flooring, offering a warm and inviting atmosphere. The bright eat-in kitchen is equipped with New Stainless/Steel Appliances and Ceramic backsplash, perfect for preparing meals and hosting gatherings. The finished basement adds valuable living space and includes a convenient 3-piece bathroom. Outside, the property offers a large, fully fenced yard with a 12'x17' deck, ideal for outdoor entertaining. Additionally, a garden shed provides extra storage space. **** EXTRAS **** Fridge, Stove, Built-In Dishwasher, Washer, Dryer, Existing Electric Light Fixtures. (id:27910)
RE/MAX Hallmark First Group Realty Ltd.
118 George Reynolds Dr
Clarington, Ontario
Bright And Spacious Well Maintained Home in Desirable Courtice Location! Open Concept Main Floor With 2 Pc. Powder Room, Laundry and Direct Entry To Garage. Double Door Entry Leads into Spacious Foyer. Large Modern Kitchen W/Breakfast Bar & Walk-Out To Deck. Sunken Family Room W/Gas Fireplace. Living & Dining Room Combo W/ Hardwood Floors. Upper Level Features 3 Spacious Bedrooms. Primary Bedroom With 4Pc. Ensuite & Huge Walk-In Closet. Situated On A Pool Size Fully Fenced Pie Shaped Lot. Walking distance to Schools and Park. **** EXTRAS **** Prime Courtice Location! Excellent Value! Updates: Shingles (2022), Furnace (2018), Epoxy Garage Floor (2022), Quartz Counters in Kitchen (2023), Basement Bathroom (2022, Hot Tub (2021) (id:27910)
The Nook Realty Inc.
3795 Liberty St N
Clarington, Ontario
This private, treed property is like living in the country with all of the convenience of city living! Located minutes from the 401, 407, 35/115 and downtown Bowmanville. This beautifully decorated country home has 2 bdrms upstairs each with their own ensuite and two bedrooms on the main level accross from the 4 pc bath - recently renovated!! The beautiful country kitchen with a huge island, granite counter tops, undermount microwave and lg pantry is open to both a very large living room and a seperate dining room with lots of room to entertain! There is a private office located away from the hussle of the main home and overlooking the peaceful yard and pool. The backyard features a fenced in, inground, salt water pool with it's own pool house and sauna!! There is an 1100 sq ft drive shed with electrical. Spend lots of time exploring the rest of the property beyond the drive shed and enjoy nature in the treed part of the lot! **** EXTRAS **** Pool liner 2014, pump and salt generator 2019, fireplace 2017, kitchen backsplash 2019. This property is a must see and one that will not last!! Includes fridge, stove, dishwasher, b/i microwave, washer, dryer, pool accessories (id:27910)
Homelife Superior Realty Inc.
#129 -50 Lakebreeze Dr
Clarington, Ontario
Scenic Port of Newcastle Marina & Lakeside Walking Trails Are Calling! New, Never Lived-In Main Floor One Bedroom Condo. 9' Ceilings. Neutral Decor. Easy to Maintain Premium Vinyl Flooring & Ceramics. Modern Kitchen with Quartz Counters, Breakfast Bar & Stainless Steel Appliances.Open-Concept Living Room/Dining Room. The Balcony, with a Direct View of the Admiral's Walk Clubhouse, can be Accessed from Both the Living Room & the Bedroom. In Addition to the 4pc Ensuite Bathroom, having an Extra 2pc Bathroom Provides More Flexibility When Guests Drop By. Convenient In-suite Laundry. Turn the Compact Den into Your Home Office. With Lake Ontario at Your Doorstep,Your Opportunities to Relax & Explore Nature are Endless! **** EXTRAS **** Membership in Admiral's Walk Clubhouse ($200 Transfer Fee to New Owner). Access to Indoor Pool,Gym, Library, Lounge, Party Room, Theatre & Social Activities. 1 Underground Parking Space. Visitor Parking. (id:27910)
Royal LePage Connect Realty
#103 -54 King St E
Clarington, Ontario
1400 + square feet on the main street of thriving downtown Bowmanville - FULLY ACCESSIBLE - Space is located in an historic Bowmanville Landmark - Lots of natural light through the oversized windows - An open concept through a portion of space with privacy in other portions of space - Municipal Parking on west side and north side of premises just mere feet away (id:27910)
Century 21 Infinity Realty Inc.
112 Sailors Landing
Clarington, Ontario
Discover luxury living in this upgraded home nestled in the GTA's premier waterfront community. With over $100,000 in upgrades, including hardwood oak floors and chef-quality appliances, every detail exudes sophistication. Enjoy proximity to Lake Ontario and the Lakebreeze Community's Trails. Plus, experience the convenience of a new home without the wait time. The spacious bedrooms and second-floor laundry make it ideal for families. With an unfinished walk-out basement, the possibilities are endless. Located just minutes from the 401 and charming downtown Bowmanville, this home offers urban convenience and waterfront tranquility. **** EXTRAS **** The unfinished walk out basement is waiting for your personal touches-the choices are endless- man cave, kids playroom, inlaw suite- you pick! Enjoy the convenience of having no neighbors behind you and being less than 5 minutes to the 401 (id:27910)
Royal LePage Terrequity Realty
2 Cryderman Lane
Clarington, Ontario
GTA's Largest Master-Planned Waterfront Community W/Luxurious Life Style. Elevator All Levels. 4,124 Sqft Plus 551 Sqft (Terrace & Balconies). 11' Main Fl & 10' 2nd Fl With 8' Doors. Roof TopTerrace, Balconies on each floor, 200 Amp Service. Electric Car Charger. Quartz Counters ForKitchen & All Washrooms. Upgraded Kitchen Cabinets W/Crown Moulding & Valance, Central Vacuum,W/O Deck. Smart Connect System. 8' Door Wi-Fi Enabled Garage Door Opener W/Remotes. WaterfrontTrails, Park, minutes to Hwy 401. **** EXTRAS **** S,S Fridge, Stove, Wall Oven, Wall Microwave, Dishwasher.G.D.O W/Remotes, Elevator, Central A/C, C/Vac, Electric Car Charger. (id:27910)
RE/MAX Community Realty Inc.
107 Foxhunt Tr
Clarington, Ontario
This house cover the perfect family retreat in Courtice! This Jeffrey home is newly renovated 4 bed, 2 bath home offers a spacious, open-concept living space. The family room boasts a cozy wood-burning fireplace, great for relaxing after a long day. Connected to the family room the newly renovated kitchen and dining room are perfect for entertaining. Bright and generously sized bedrooms upstairs ensure comfort for everyone. Step into the backyard oasis, complete with a beautiful deck and aheated half-underground, half-above-ground pool great for relaxing and enjoying the summer. Close to the 401, schools, stores and amenities this home offers endless convenience. Welcome to a harmonious blend of comfort, convenience and style in a family-friendly community! **** EXTRAS **** Separate Laundry on second floor.Furnace (2020), A/C (2016), Roof (2019), Windows (2017-2020), WETTCertification (2015), Kitchen (2019) Garage Door (2016), Garden Shed (2017), Main Floor Flooring(2019), Upstair (id:27910)
World Class Realty Point
238 Lyle Dr
Clarington, Ontario
Welcome to Beautiful Detached House with High End Finished! Located in Family Friendly Neighborhood! Gorgeous Composite Deck perfect for Entertaining. 9ft Ceiling on Main Floor, and fully Upgraded with many other Premium Upgrades Throughout the home. This Gorgeous 4-Bedroom Home Features Main floor Laundry, Access to Double Car Garage, large Dining Room W/Coffered Ceilings an Family Room W/Waffle Ceiling. large Windows and Door to Deck Provide Excellent Lighting to Open Concept Kitchen, Boasting Black Stainless Steel Smart Fridge and Matching Appliances. Walkout basement is also available for separate cost. **** EXTRAS **** Tenant pays 70% Utilities and Tenant Insurance. One Parking on Driveway. Non-Smoker! (id:27910)
Homelife/future Realty Inc.
6050 Cedar Park Rd
Clarington, Ontario
Pristine & Private 10-Acre Oasis. A true piece of Paradise! Large Ranch Style Bungalow With $$$ Upgrade for Over 6000 Sq feet Living Space in a Tranquil Natural Area surrounded by matured trees. Walkout Basement straight to Acres of Plain Backyard decorated with Pond , Stream and Woods. Inside is immaculately maintained by an artist family for 17 years and boasts a Massive 1500 Sq Feet Hall use as Gallery . Super bright front Sunroom/ Living Room and Dinning room with Large windows. Neat kitchen with Hardwood cabinet and floor with brand new S.S. Appliances. Elegant family room with traditional wood fireplace. Incredible views of your stunning yard in sunset from kitchen, family room and bedrooms which have access to Deck Corridor. Finished walkout basement with second kitchen and Family area and dinning area. Spacious and immaculate washrooms. Tons of storage options. 2 Mins to Hwy 407 and 12 mins to 401. Enjoy the show in the Art gallary with fresh Summer Smell. **** EXTRAS **** 6 Year Windows In The Exhibition Hall And Front Porch, Two Furnace Aged 5 Years And 7 Year , new Heat Pump, 7 Year Roof Shingles, 2 year New Replaced Life Time Septic Drain Pipe (id:27910)
Aimhome Realty Inc.
106 Elephant Hill Dr
Clarington, Ontario
Welcome To This Beautiful Stone And Brick 3 Bedroom Two Storey Town On The Sought After Elephant Hill By Averton Homes. This Large 1670 Sqft Town Is A End Unit Also Located On A Large Property With Ample Back Yard. Three Spacious Bedrooms- Prime Bedroom Complete With Ensuite And Walk-In Closet. Open Concept Main Floor With Generous Living Space, Large Entrance And Walkout To The Back Yard. Close To All Services. **** EXTRAS **** All Appliances Included. (id:27910)
Tfg Realty Ltd.
46 Broome Ave
Clarington, Ontario
** TO BE BUILT - Brand New 2,215 sq/ft detached 2-storey to be built by Woodland Homes! This Lancaster (Elevation B) model features 4 bed & 4 bath with an open concept living/kitchen space with kitchen island and open concept living room. This home features a separate side entrance to basement - great for future income potential! See attached feature sheet for full list of upgrades. The possibilities are endless to make this your dream home by choosing your own finishes! Move in dates in 2024! **** EXTRAS **** *Note photos are from a previous listing of this model and are for reference only* (id:27910)
Tfg Realty Ltd.
50 Broome Ave
Clarington, Ontario
** TO BE BUILT - Brand New 2,202 sq/ft detached 2-storey to be built by Woodland Homes! This Keats model features 4 bed & 3 bath with a dining room great for entertaining, open concept living/kitchen space, an upper level laundry! The possibilities are endless to make this your dream home by choosing your own finishes! Move in dates in 2024! Close to 418, shopping, and schools. **** EXTRAS **** *Note photos are from a previous listing of this model and are for reference only* (id:27910)
Tfg Realty Ltd.
#c4 -250 Lake Rd
Clarington, Ontario
Durham Region's premier garage condo development. Motohaus Garage Condos are a one-of-a-kind real estate investment designed to safeguard and store multi-car collections in a private garage condominium. White-box ready to be fitted with custom interiors. M1 zoning. High speed internet available. Temperature controlled. 24/7 secure access. Financing available. Insulated flat roof with high performance EPDM roofing membrane. Insulated & steel reinforced concrete exterior wall construction. Reinforced concrete floor slabs, epoxy coating on Main Level. Metal stud interior walls with drywall, 1 hour rating between units. 12' x 11'9"" insulated overhead door with electric operator. Aluminum window & entrance door frames. Individually metered Hydro, Natural Gas & Water. Bell Fibe Roughed-in to each unit. Cost sharing fee applies. Exterior security cameras with smart phone access. Fire sprinkler system installed throughout. 60 amp electrical service with multiple power outlets. LED lighting. **** EXTRAS **** Electric hot water heater. 2 PC washroom. Heavy duty 24"" utility sink. Gas fired HVAC unit (heat & AC). Carbon monoxide exhaust system. Hollow metal interior doors & frames. Interior walls & ceilings finished w/low gloss paint. (id:27910)
RE/MAX Hallmark First Group Realty Ltd.

