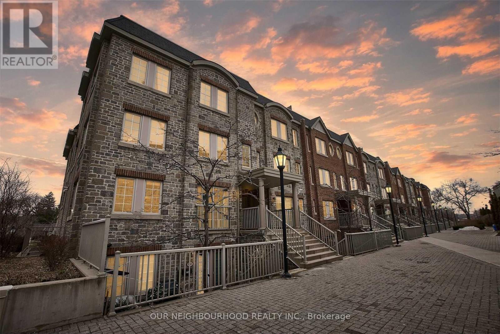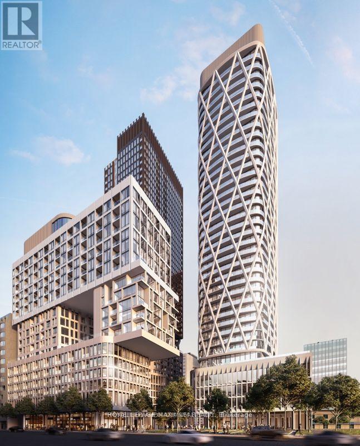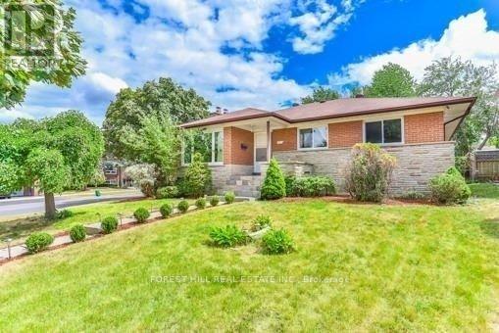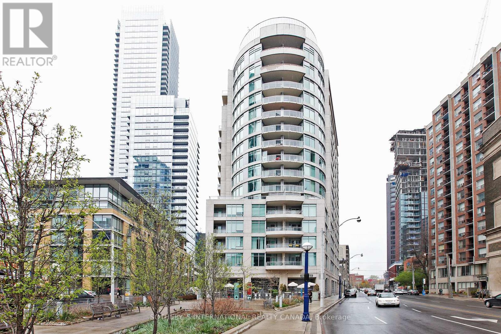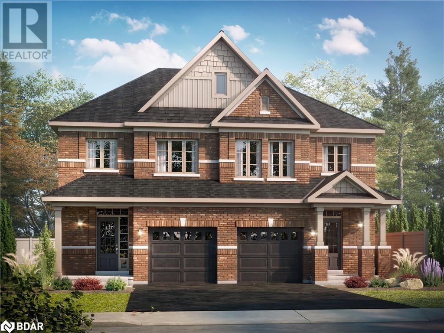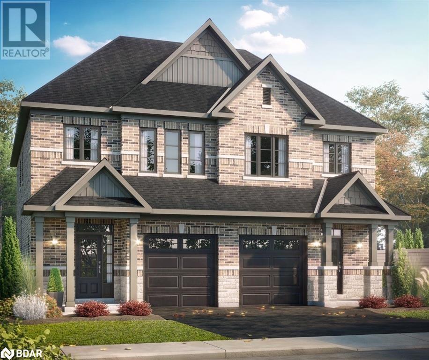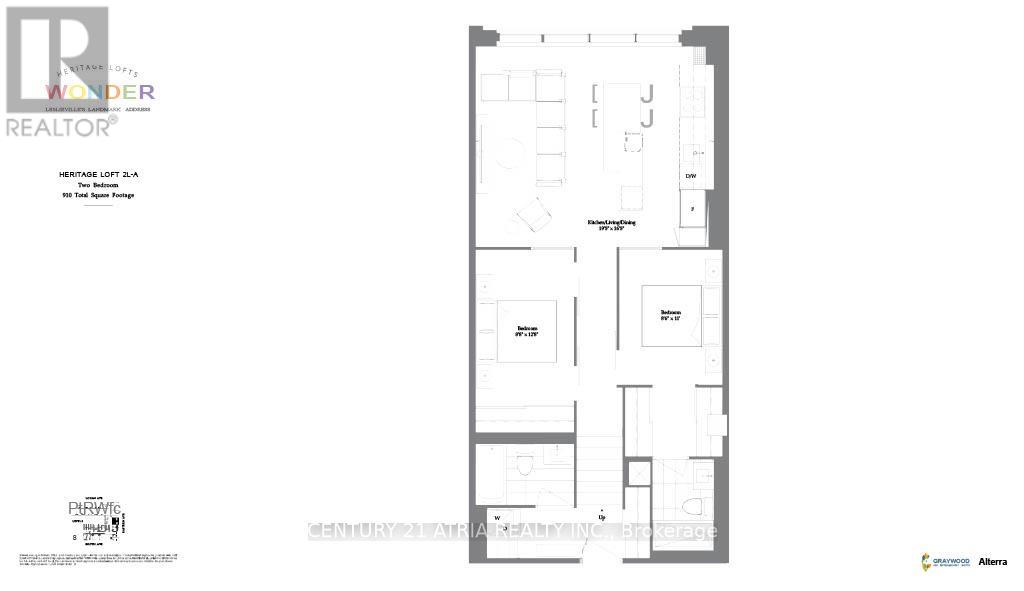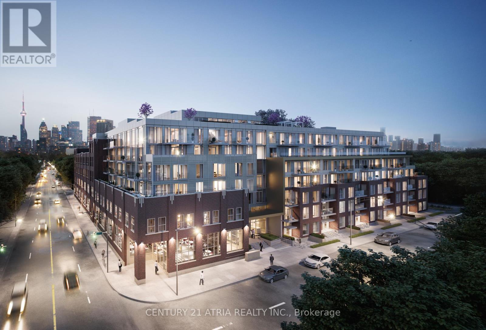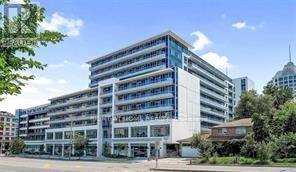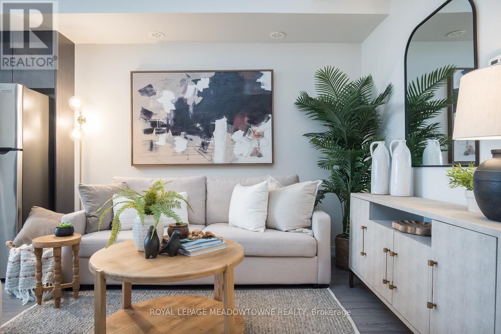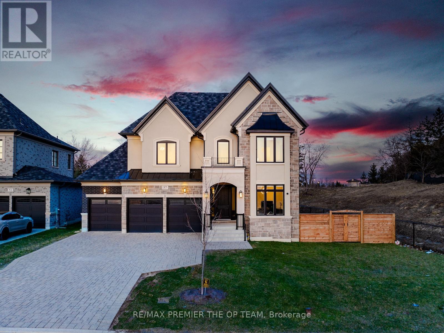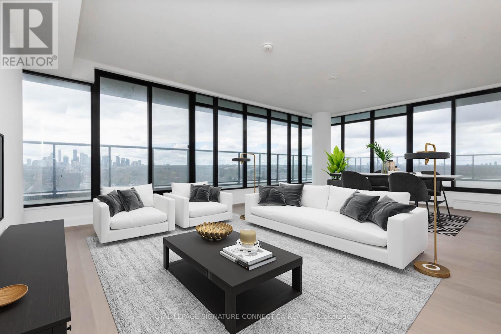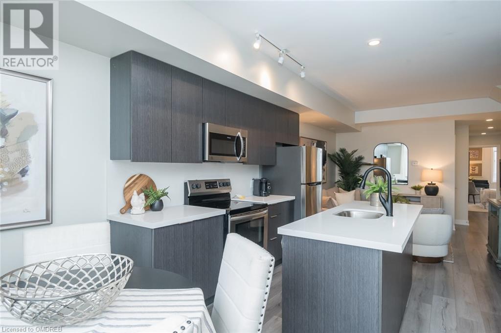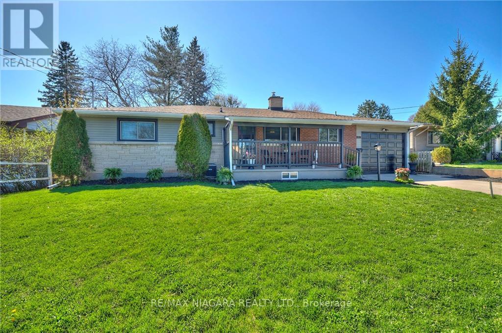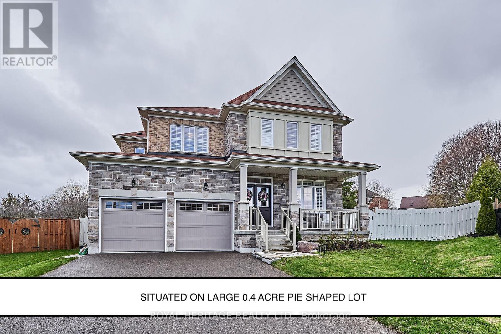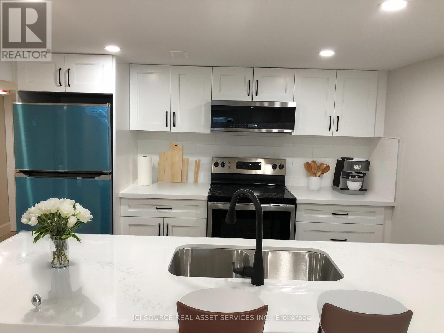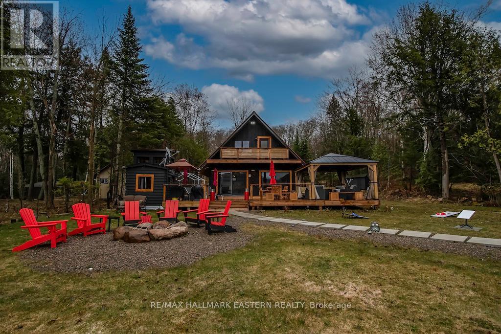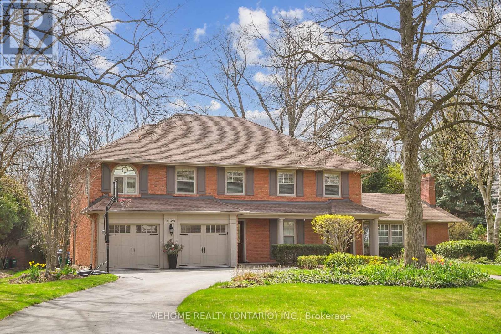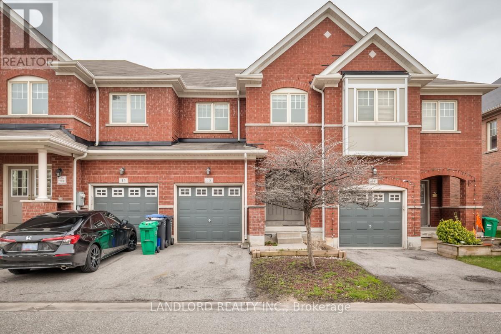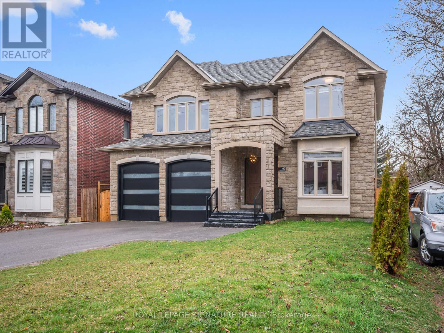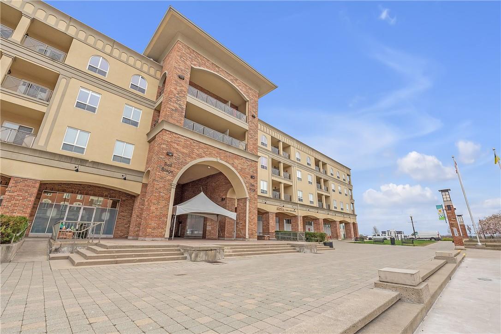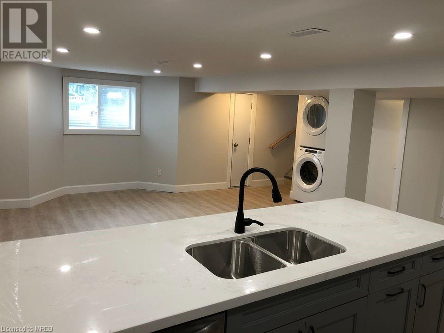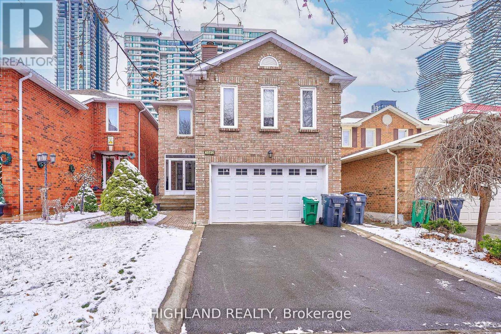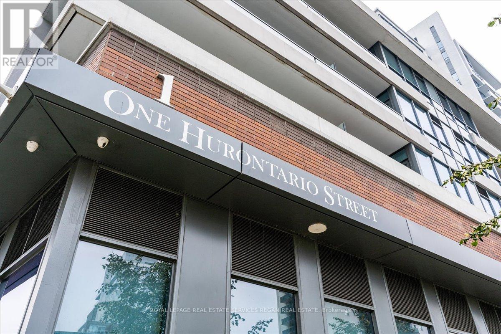60 - 93 The Queensway Avenue
Toronto, Ontario
Tired of waiting for the elevators? Enjoy the best in condo living in this beautifully updated, rarely offered, end unit townhome. Open concept living/dining area with updated flooring throughout and pot lights. Gorgeous kitchen with new quartz waterfall countertops, breakfast bar, stainless steel appliances, new backsplash, sink and faucet. Spacious primary bedroom complete with new flooring, closet organizers and semi-ensuite with new quartz countertop and faucet. Freshly painted throughout, this unit has so much to offer. Pantry Storage organizers, In unit laundry, tankless hot water tank. Plenty of room for entertaining this summer on your private 145 sq ft patio complete with gas BBQ hook up and your own gardens. Access to all the amenities at 15 Windermere including pool, gym, sauna, party room with kitchen and newly renovated Virtual Golf. Secure designated Underground parking spot and plenty of visitor parking. Proximity to High Park, Grenadier Pond, the Lake Shore and Sunnyside Beach offers endless outdoor pursuits. Easy access to the Gardiner Expressway, TTC at your doorstep and Bloor West Village Shops. **** EXTRAS **** Plumbing updated 2022, added shut off valves in bathroom, tankless hot water tank (2022) popcorn ceilings removed, new washer (2023), flooring (2024) quartz counters (2023) keyless door entry. (id:27910)
Our Neighbourhood Realty Inc.
609 - 238 Simcoe Street
Toronto, Ontario
Brand New! Modern condo living space with exquisite high quality interior features & finishes by Award Winning Studio Munge. Open concept design with 12 Ft ceilings, high quality laminate floors Throughout, fine crafted cabinetry, nice appliances, window coverings and light fixtures. Roomy Primary Bedroom with closet, large Den or second Bedroom, Walkout from Livingroom to Balcony, Unitcomes with Locker, all window coverings and light fixtures and more. Convenient location at University and Dundas, steps to Subway, Eaton Centre, Hospitals, U of T, Restaurants, Shopping and Much Much More. **** EXTRAS **** Built in Oven, Fridge, counter top Stove, Dishwasher, Microwave, Washer and Dryer, Light Fixtures,Roller Shade Window Coverings, 1 Locker, 12 foot Ceilings, Balcony. (id:27910)
Royal LePage Maximum Realty
257 Otonabee Avenue
Toronto, Ontario
**Fabulous/Solid Raised-Bungalow In The Centre Of North York(Convenient Location To School,Park,Ttc & Park) & --Surrounded By Multi Million $$$ Custom-Homes**Well-Maintained/Recently Updated & Spacious/Super Natural Sunlits---Picturesque View(Overlooking Trees)**Open-Concept Lr/Dr & Kitchen--Family Size/Gourmet Kitchen W/Eat-In Area**Generous Bedrm Sizes & Primary Bedrm Has Own 3Pcs Ensuite**A Separate Entrance To Potential Rental Income($$$) Bsmt--Spacious Living Area(Rec Rm & Bedrm & Kitchen)***Convenient Location To Public Transits, Schools,Shopping Malls,Beautiful Parks **** EXTRAS **** **2Sets Of Appls**Main Flr(Fridge,Stove,B/I Dishwasher,Newer F/L Washer/Dryer),Extra Appl(Bsmt:Fridge,Stove,Washer,Dryer),Lamiante Flr,All Elf S,Gdo W/Remote,A Separate Entrance To Potential Rental Bsmt (id:27910)
Forest Hill Real Estate Inc.
703 - 8 Scollard Street
Toronto, Ontario
Amazing 2 bed, 2 bath unit with parking and locker in the heart of Yorkville, boasting stunning unobstructed Southeast city views. This luxurious 7th-floor condo offers sweeping views of Yorkville and excellent location with close proximity to the neighbouring Four Seasons Hotel. Step into this exquisite corner suite featuring 925 sq ft of living space plus a generous balcony, two spacious bedrooms, two full baths, parking, and a locker. Enjoy the primary bedroom complete with its own ensuite and spacious walk-in closet. The expansive floor-to-ceiling windows elegantly encapsulate the cityscape, complemented by hardwood floors and modern stainless steel appliances, enhancing the overall appeal of the space. Situated in the heart of Toronto's premier shopping, dining, and transportation hub, this condo epitomizes urban living at its finest. (id:27910)
Sotheby's International Realty Canada
88 Sagewood Avenue
Barrie, Ontario
Explore the Kempenfelt model in Copperhill, Barrie — a thoughtfully designed pre-construction semi-detached home that embodies spacious family living. This four-bedroom, 2.5-bathroom model features a separate entrance and a large egress window, adding value and appeal through enhanced accessibility and natural light. With the construction of this exciting new model starting soon, there is still a perfect opportunity to personalize your home by choosing your finishes, making your space truly your own. Anticipate a flexible closing timeline with options available from late 2024 to early 2025, accommodating your schedule and financial planning. For families, the Kempenfelt offers a blend of comfort and modern design in a location that is just minutes from Lake Simcoe and the GO Station, providing excellent connectivity to the GTA. The 30-year mortgage amortization option starting from August 2024 also makes it easier for homebuyers to manage their finances with lower monthly payments or higher borrowing capacity. Investors will find the Kempenfelt model an attractive addition to their portfolio, thanks to its family-oriented design and the potential for enhanced rental income due to the separate entrance. This feature offers flexibility in rental arrangements and increases the property’s desirability in the market. Coupled with the prospect of declining interest rates and longer closing options, the investment case for the Kempenfelt is robust and promising. Dive into our comprehensive online brochure to explore detailed financing options and more about our collection of semi-detached homes, including deposit structures and available finishes. Learn why the Kempenfelt model is the ideal choice for a family home or a lucrative investment opportunity. Be sure to review our online brochure for full details on Copperhill’s semi-detached homes to fully understand what the Kempenfelt model has to offer. (id:27910)
Keller Williams Experience Realty Brokerage
96 Sagewood Avenue
Barrie, Ontario
Introducing the Georgian model in Copperhill, Barrie — a sophisticated pre-construction semi-detached home designed with families in mind. This model boasts 3 bedrooms and 2.5 bathrooms and offers the unique feature of a separate entrance and a large egress window, enhancing its appeal and functionality. Currently under construction, it's the perfect time to personalize your space by selecting your preferred finishes. Located just minutes from Lake Simcoe and the GO Station, the Georgian ensures easy access to the GTA, making it perfect for commuters. With the new 30-year mortgage amortization options starting from August 2024, enjoy more manageable monthly payments or increased borrowing capacity, tailored to support first-time homebuyers in their journey toward homeownership. For investors, the Georgian model presents a valuable investment opportunity, designed to attract long-term tenants with its family-friendly layout and enhanced accessibility features. The separate entrance increases potential for diverse living arrangements, boosting rental appeal. Take advantage of longer closing options and the potential for favorable shifts in interest rates, amplifying your investment's potential. Situated near essential amenities and major transport links, this model combines the tranquility of suburban living with the convenience of urban accessibility. Delve into our comprehensive online brochure to explore detailed financing options and further information about our collection of semi-detached homes, including deposit structures and finishes. Discover why the Georgian model is the perfect choice for your family home or as a strategic addition to your investment portfolio. Make sure to check out our online brochure for all details on Copperhill’s semi-detached homes and learn how the Georgian model can meet your needs. (id:27910)
Keller Williams Experience Realty Brokerage
202 - 150 Logan Avenue
Toronto, Ontario
*BUILDER LISTING - BRAND NEW* Charming two bedroom heritage hard loft in the renowned Wonder Condos. Spread over 910sq ft, one of the few hard loft opportunities in Toronto with Tarion Warranty. Boasting South facing views. Exposed steel beams and brickwork throughout tell the tale of the buildings storied past. This former bread factory, includes all modern amenities such as hybrid working stations, fitness centre, and a spacious rooftop terrace. **** EXTRAS **** Parking and locker available for purchase (id:27910)
Century 21 Atria Realty Inc.
705 - 150 Logan Avenue
Toronto, Ontario
*BRAND NEW* - Builder listing. Charming 2 bedroom + Spacious Den condo boasting over 900sf of functional living. Close to shops, eateries, galleries, parks and transit - including the upcoming East repurposing a 4-storey bread factory into an 8-storey residence. Locker Included. **** EXTRAS **** Buy from builder-direct. Full Tarion Warranty. (id:27910)
Century 21 Atria Realty Inc.
1001 - 591 Sheppard Avenue E
Toronto, Ontario
Very Bright East Facing Unit At High Floor Of Modern Luxurious Condo. Airy and Beautiful View. Convenient Location Short Steps to Subway and Bayview Village. Loblaws, Cafes and Restaurants. Large Walk-in Closet. Functional Layout. 24 Hours Concierge. Outdoor Patio, Gym, Party Room, Guest Parking. **** EXTRAS **** Tenant Pays For Hydro Only. Parking Not Included. (id:27910)
Right At Home Realty
204 - 3058 Sixth Line
Oakville, Ontario
Whether you're a first-time buyer looking to enter the real estate market or a savvy investor seeking an opportunity, this 2-bedroom condo is a gem waiting to be discovered. With its modern aesthetic, dual balconies, and prime location, it offers the perfect blend of convenience and potential a place to call home and a smart investment for the future. The modern kitchen boasts plenty of storage space, an island, quartz, stainless steel appliances, and an eat-in area. It is open to the living space allowing for maximum entertaining space. Freshly painted throughout, this home is ready to move in and enjoy. As you explore further, the primary bedroom offers a walk-in closet, a 4pc ensuite and your own balcony. The second bedroom provides versatility a cozy space for guests, a home office or studio, with ample closet space and an abundance of natural light, it offers comfort and functionality tailored to your needs. The 6Ixth Vista model with 922sqft (including entry patio). Dont miss out on the chance to make this urban oasis your own! (id:27910)
Royal LePage Meadowtowne Realty
57 Sculpture Garden Lane
Vaughan, Ontario
Kleinburg, Across from Copper Creek Golf Course. Over $200k in upgrades, including a glass railing staircase with open risers, automatic screens, and state-of-the-art Control four home automation. Entertain in the gourmet kitchen equipped with Dacor built-in appliances. With high ceilings on all levels and invisible speakers on the first floor, every detail has been carefully considered. Italian-owned residence exudes elegance and is impeccably maintained, offering a move-in-ready experience. Outdoor loggia overlooking an in-ground Pool ranging from 4 to approximately 7 feet in depth, and relax by the linear fireplace. Situated in a tranquil neighbourhood, it boasts privacy. Luxury family-friendly living. Enjoy seamless access to major highways, amenities & shopping. Don't miss out on the opportunity to make this must-see property your own. **** EXTRAS **** Hunter Douglas blinds. Control 4 Home automation(Lights, Cameras, Tv's, Speakers).Toto Washlet toilets. Garage fully paneled (id:27910)
RE/MAX Premier The Op Team
1603 - 33 Frederick Todd Way
Toronto, Ontario
Welcome to the luxurious East Village Condos! This stunning 1530 sq ft unit is an entertainers dream! Two Spacious bedrooms with ensuite, a modern kitchen with fully integrated top of of the line Miele Appliances, premium cabinetry, quartz countertops and open concept floor plan perfect for entertaining! Unit boasts floor to ceiling windows, 10 foot ceilings, modern finishes, beautiful light hardwood floors and matte black hardware. Step outside on your HUGE 793 sq ft terrace to take in the sights of Sunnybrook Park and downtown. Located in the highly desired Thorncliffe Park neighbourhood - walking distance to transit, future Eglinton line, top rated schools, shops, transit, restaurants and much more! **** EXTRAS **** Building amenities: 24 hour concierge, yoga room, indoor pool, games room, gym, party room and outdoor bbq area! (id:27910)
Royal LePage Signature Connect.ca Realty
3058 Sixth Line Unit# 204
Oakville, Ontario
Welcome to the 6Ixth condo's stylish Vista model featuring 922sqft (including entry patio). 2 bedrooms, 2 baths & a functional open concept floorplan. With its modern aesthetic, dual balconies, and prime location, it offers the perfect blend of convenience and potential – a place to call home and a smart investment for the future. The modern kitchen boasts plenty of storage space, an island, quartz, stainless steel appliances, and an eat-in area. It is open to the living space allowing for maximum entertaining space. Freshly painted throughout, this home is ready to move in and enjoy. As you explore further, the primary bedroom offers a walk-in closet, 4pc ensuite and your own balcony. The second bedroom provides versatility – a cozy space for guests, a home office or studio, with ample closet space and an abundance of natural light, it offers comfort and functionality tailored to your needs. Don’t miss out on the chance to make this urban oasis your own. (id:27910)
Royal LePage Meadowtowne Realty Inc.
4503 Maplewood Avenue
Niagara Falls, Ontario
Charming bungalow in desirable Cherrywood Acres subdivision, move in ready home. This is a home that would suit most people, one level living with 3 bedrooms and walking distance to school. Great curb appeal, with sit out front porch on a very quiet street. Unique floorplan with warm and inviting living space, living room open to dining room, both in hardwood flooring. Eat in kitchen that leads to sitting room at back of house for extra space. 3 bedrooms and 4 piece bath complete the main level. The basement is a blank canvas as it is partially finished with a separate entrance with great in-law suite potential. The basement has been recently insulated, drywalled and electrical ready, with a 2 piece bath already finished. Fruit cellar, laundry room and storage. Finish this space to suit your needs, it is already well on its way. Huge backyard with so much privacy (has recently been seeded for grass). Updates include: roof approx 7 years, main floor windows 2016, electrical and drywall in basement, refinished hardwood flooring 2022, kitchen flooring 2024, main floor painted 2024. (id:27910)
RE/MAX Niagara Realty Ltd.
35 Bradford Court
Whitby, Ontario
Well Appointed 4 Bed/4 Bath Executive Home On Very Large Pie Lot(0.4 Acre) In One Of Whitby's Most Sought After Communities. Built In 2018 This Home Boasts Of 9 Ft Ceilings, Hardwood, Polished Porcelain & Broadloom Floors, Stone Countertops, Entertainer's Kitchen, Upgraded Cabinetry, High-end S/S Appliances, Upgraded Light Fixtures/Pot Lights, Butler's Pantry, 3-car Tandem Garage. It's Situated At The End Of Quiet Cul-de-sac. Enjoy The Beautifully Fenced In Backyard With New Large Flagstone Hardscape, String Lit Pergola And Your Very Own Hot Tub. The Convenience Of This Location Is Second To None With Every Amenity Imaginable Close By And Some Of The Area's Best Schools Within Walking Distance. If You're A Commuter, Then You Will Love The Proximity And Accessibility Of Durham Transit, GO and Hwy's 401 & 407. This Is A Home To Raise or Grow Your Family In One Of The Best Cities In Canada. Upgrade Your Life! **** EXTRAS **** Cabinetry in garage is negotiable (id:27910)
Royal Heritage Realty Ltd.
Lower - 277 East 34th Street
Hamilton, Ontario
- This is a 2 Bedroom plus office, 1 Bathroom Basement unit in a Legal 2 unit bungalow in Fennell Ave East/ East 34th st neighborhood- Fully Renovated, New Kitchen/ Bath/ Appliances/ Fixtures/ Floors- Open Concept Layout- Lots of windows & natural Light- In suite private laundry- Separate Private Entrance- Privately fenced backyard for basement unit that is NOT SHARED (each unit has its own separate backyard)- Shed that can be used for storing bikes, small items, boxes etc.- 2 Driveway Parking Spots on left side of driveway- Close to Bus stop / Highway / Groceries / Lime ridge mall / Schools / Amenities / Parks- Only serious, mature, responsible, clean & non smoking tenants- Small families or working professionals preferred- Rent plus 40% of utilities (gas & water). Hydro/Electricity is separately metered. Utilities are 60% - 40%split with the other unit- Requirements: Rental Application, Income/Employment Proof, Credit Report & Tenant Insurance. **** EXTRAS **** - Available June 15th or July 1st. Minimum 1 year Lease- Rental payments via electronic PAD preferred- Deposit: First & Last month certified Draft *For Additional Property Details Click The Brochure Icon Below* (id:27910)
Ici Source Real Asset Services Inc.
1096 Gravel Pit Road W
Minden Hills, Ontario
Stunning waterfront 4 season gem! Totally redone this waterfront beauty is located on a lovely level lot, and includes full ownership in over 14 acres behind for you to wander, build, or just escape to! Attention to detail is evident from the moment you arrive at your new waterfront escape including: freshly painted exterior new windows and doors, pine interior & shiplap throughout, gorgeous kitchen, spa like bath, main floor primary suite with a secondary primary suite on the upper level (with balcony), kids bunk room and 2 piece bath finish out the upper level. As you walk out either of the lovely patio sliding doors you are greeted by an expansive new deck - where you will surely spend most of your summer enjoying! There's also a lovely bunkie for those overflow guests who just can't help to come visit and stay! Generac Generator and most contents are included! Sandy bottom waterfront, great forkids swimming, boating, waterfront activities. Canning Lake is part of the Premium Five Chain Lakes. Boat into the quaint town of Haliburton for dinner or browse the charming stores, theatre and world famous kawartha dairy ice cream. So many features, a must see! Close to two towns, golfing and hospital. (id:27910)
RE/MAX Hallmark Eastern Realty
1328 Hillhurst Road
Oakville, Ontario
This Elegant House Is Situated On A Large South Facing Premium Lot. Nestled In Sought After Enclave Of Ennisclare, The Heart Of South East Oakville. This Meticulously Maintained Home Has Over 5100 Sq Ft Of Exquisite Living Space. Main Floor With Office. Sunroom Overlook Beautful Garden View. Magnificent Park Like Setting Enhanced With Inground Pool, Gardens & Towering Trees Which Is Truly A Private Oasis. All Bedrooms With Private En-Suite Bathrooms. Walk Distance To 7 High Ranked Schools, Including Elementary School, High School, French Immersion School, Catholic School, Private School. Step To Gairloch Gardens, Lake And Old Town. Quick Access To Whole Food, Longos Supermarket And Oakville Go. **** EXTRAS **** Freshly Painted Throughout. Radiant Floor Heating In Every Room Made Your Winter Much More Comfortable. Brand New Washer & Pool System. New Refrigerator 2023. (id:27910)
Mehome Realty (Ontario) Inc.
13 Masseyfield Street
Brampton, Ontario
Well cared for 3 bed semi, tucked away in a quiet enclave of Bram East. Thoughtfully designed for comfortable family living: the main floor includes a large kitchen with bar and separate eat in/breakfast area, in addition to the open concept living/dining space with a walk-out to your private fenced yard. An added flex room upstairs could accommodate a laundry room, or small office/den next to the full bathroom and two bedrooms, with the third bedroom - the large master suite - enjoying the privacy of its own full ensuite bathroom with soaker tub. The basement is unfinished, ready for your creative touches. Join this vibrant and friendly community and experience all that the area has to offer. **** EXTRAS **** Plenty of parks, amenities, public/private and secondary schools close by. Minutes to the highway, and close to transit. You'll enjoy the quiet comfort and safety of a suburb, with all the conveniences of downtown living. (id:27910)
Landlord Realty Inc.
88 Bellamy Road S
Toronto, Ontario
Welcome To 88 Bellamy Rd S.! A Stunning Custom-Built Home With A Double Car Garage & Sitting On An Impressive 50ft X150ft Lot. With A Sprawling 4000+ Sqft Of Living Space, Step Inside And Be Greeted By An Inviting Open-Concept Layout Featuring A Spacious Living And Dining Area Adorned With Large Windows That Flood The Space With Natural Light. The Ceilings Soar Above, Creating An Airy Ambiance Throughout. The Chef's Kitchen Is A Masterpiece, Boasting Quartz Counters, A Striking Waterfall Center Island, Built-In Stainless Steel Appliances, And A Generous Breakfast Area All Complemented By Expansive Windows That Overlook The Lush Backyard! The Grand Family Room Is A Focal Point, With Massive Windows, A Cozy Gas Fireplace And Walk-out To The Expansive Deck And Full Fenced Backyard, Ensuring Privacy And Tranquility! The Main Floor Also Includes A Versatile Room Suitable For An Office Or Bedroom As Well As A Convenient Powder Room! The Second Floor Welcomes With A Soaring Skylight and Features 4 Bedrooms, 3 Washrooms and A Convenient Full Laundry Room! The Primary Suite Is A Sanctuary With Its Tray Ceiling, Spacious Walk-In Closet, And A Serene 6-Piece Ensuite Featuring A Free Standing Soaker Tub, Double Quartz Vanity And Glass Shower With Body Spray Unit! 2nd Bedroom Also Features Tray Ceiling, Walk-in Closet & Own 4-Pc Ensuite Washroom. The 3rd and 4th Bedrooms Feature Vaulted Ceiling, Walk-in Closets & Share A 6-pc Washroom With Doube Vanity, Shower & Tub! The Fully Finished Basement With A Separate Entrance is a Showstopper With Over 1300 Sqft Including A Sprawling Open-Concept Rec Room, A Full Kitchen, Three Additional Bedrooms, A Full Washroom, And A Laundry Area! Perfect For Extended Family Living Or Potential Rental Income! **** EXTRAS **** Privacy Fenced Backyard Backing Onto Adanac Park, Directly Accessible From Backyard! Prestigious Cliffcrest Neighborhood With Mins Walk To Schools, Parks, Eglinton Shops and Go Station, Scarborough Bluffs & Trails, Future LRT Transit! (id:27910)
Royal LePage Signature Realty
150 Colborne Street, Unit #304
Brantford, Ontario
WELCOME TO 150 COLBORNE ST. In the heart of downtown Brantford! This well-maintained and spacious condo is ideal for so many buyers- including but not limited to downsizers, students, first-time buyers, and of course investors! This 2 bed, 1 Bath almost 1000 sqft unit is a well laid out open concept condo with kitchen open to the massive living room along with 2 generous size Bedrooms! This beautiful condo is in 'Harmony Square'. is an ideal location for watching all the festivities from your private double balcony! - Located close to Laurier University, Conestoga College, the renowned Sanderson Center, Public Library, a strip mall and all amenities are just steps away. (id:27910)
RE/MAX Escarpment Golfi Realty Inc.
277 East 34th Street Unit# Lower
Hamilton, Ontario
- This is a 2 Bedroom plus office, 1 Bathroom Basement unit in a Legal 2 unit bungalow in fennel Ave East/ East 34th st neighborhood- Fully Renovated, New Kitchen/ Bath/ Appliances/ Fixtures/ Floors- Open Concept Layout- Lots of windows & natural Light- in suite private laundry- Separate Private Entrance- Privately fenced backyard for basement unit that is NOT SHARED ( each unit has its own separate backyard ) - Shed that can be used for storing bikes, small items, boxes etc. - 2 Driveway Parking Spots on left side of driveway - Close to Bus stop/ Highway / Groceries / Lime ridge mall / schools / Amenities / Parks - Only serious, mature, responsible, clean & non smoking tenants- Small Families or working professionals preferred- Rent plus 40% of utilities (gas & water). Hydro/ Electricity is separately metered. Utilities are 60% - 40% split with the other unit- Requirements: Rental Application, Income/Employment Proof, Credit Report & Tenant Insurance. - Available June 15th or July 1st. Minimum 1 year Lease- Rental Payments via electronic PAD preferred- Deposit: First & Last Month certified Draft * For Additional Property Details Click The Brochure Icon Below* (id:27910)
Ici Source Real Asset Services Inc
3582 Italia Crescent
Mississauga, Ontario
Well maintained 4 Bedrooms w/ 4 Washrooms Detached House Located In Downtown Mississauga. Open Concept Room Layout, The Kitchen Features SS Appliances, A Bright Breakfast Area W/A Spectacular View Including A Walkout To The Deck At Backyard. A Separated Family Room W/ Large Windows Can Be Used as A 5th Bedroom. Professionally Finished Basement Provides Extra Space For Your Family's Entertainment. Close To Square One Shopping Mall, T&T Supermarket, Library, Go Train Station, Hwy. **** EXTRAS **** * Vacant, Easy Showing 10Am-8Pm Everyday, Easy Online BrokerBay App, Confirmation By Email** (id:27910)
Highland Realty
1106 - 1 Hurontario Street
Mississauga, Ontario
Gorgeous bright corner suite providing open concept living. Enjoy stunning unobstructed panoramic vista views of Mississauga & Toronto skylines & lake Ontario. This meticulously maintained unit provides approx. 1100 sq ft of open concept living, 2 beds, 2 baths, plenty of pot-lights, window coverings, in-suite laundry w/ full size washer/dryer, hardwood floors, upgraded light fixtures, alarm system & 9ft ceilings. Living room features built-in electric fireplace w/custom feature wall & lighting. W/O to your private balcony w/fitted turf to start your day w/ beautiful sunrises & wind down w/calm evening views. Kitchen features breakfast bar, granite countertops, double sink & stainless steel appliances. Bedrooms feature cozy carpeting, splendid views & spacious closets w/organizers. This unit comes w/ 2 side-by-side parking spaces & large storage locker. Excellent amenities, incl. 24 hr. concierge, gym, visitor parking, party room, library, bike storage, roof-top terrace/gardens w/BBQs. **** EXTRAS **** Situated in the vibrant Port Credit community close to shops, restaurants, cafes, picturesque parks & waterfront trails. 5 min. walk to Port Credit GO station & easy access to the QEW. (id:27910)
Royal LePage Real Estate Services Regan Real Estate

