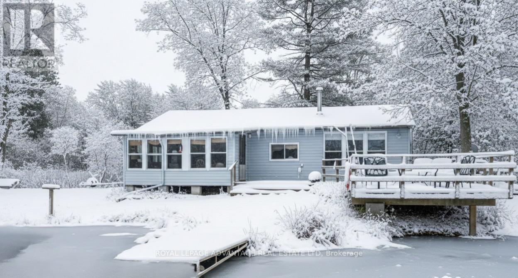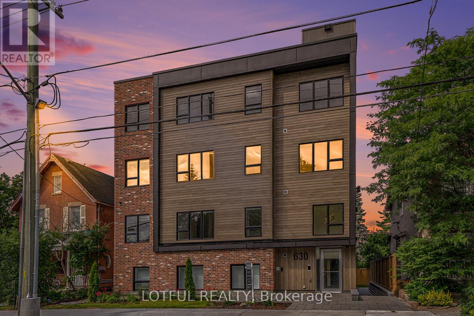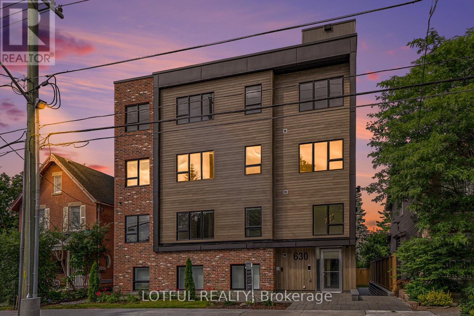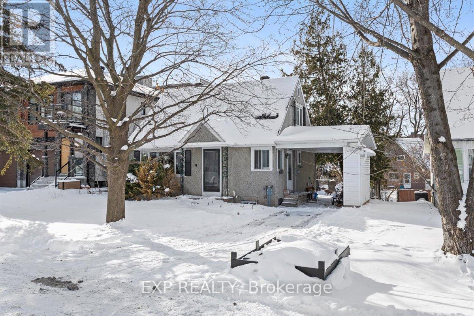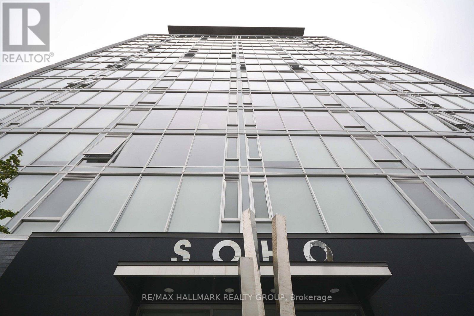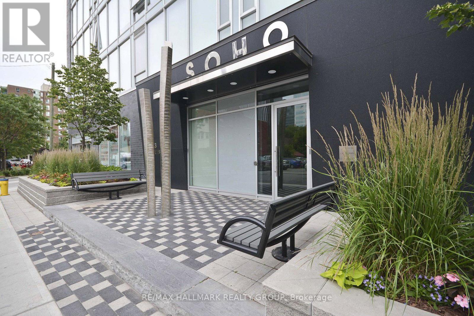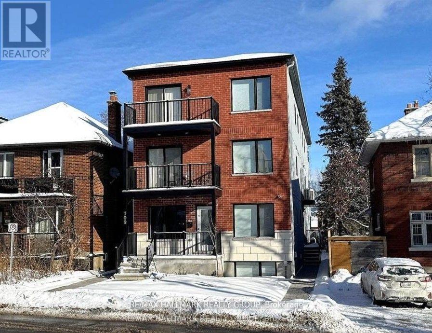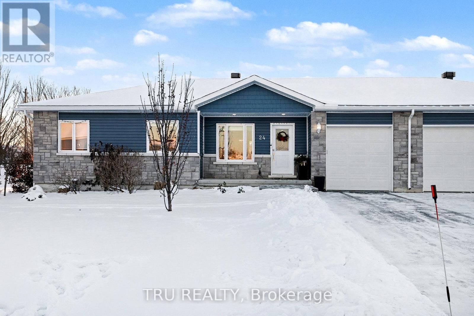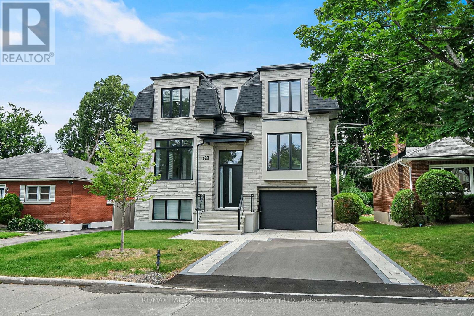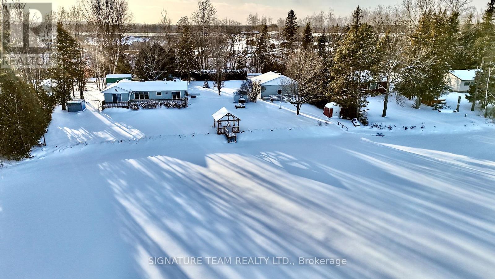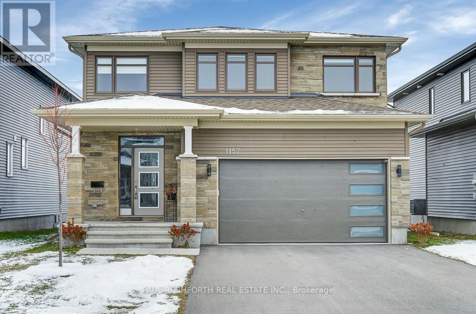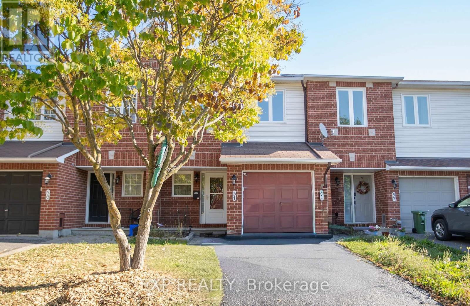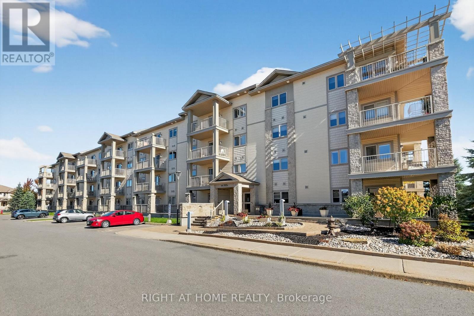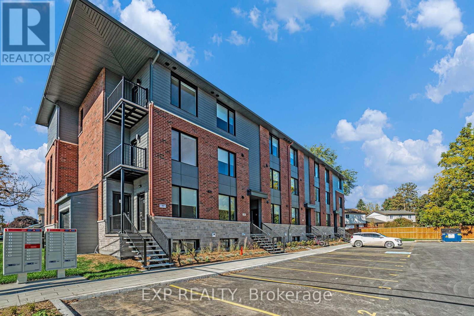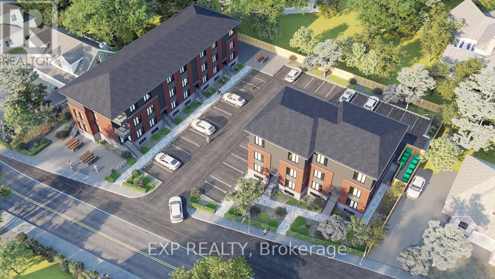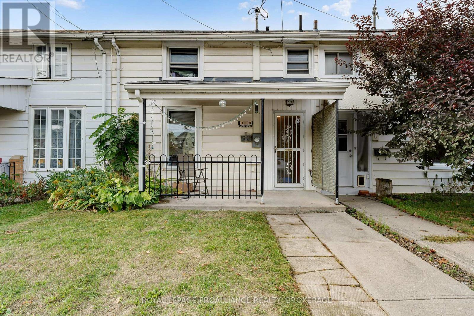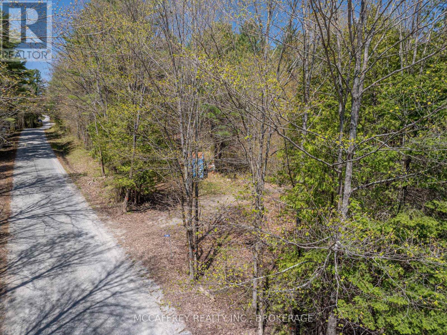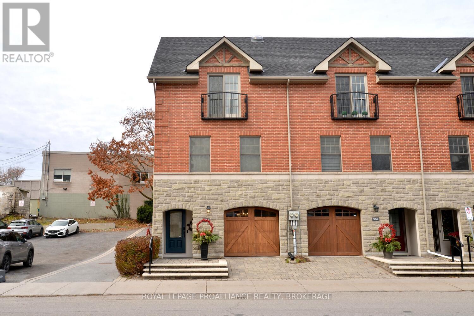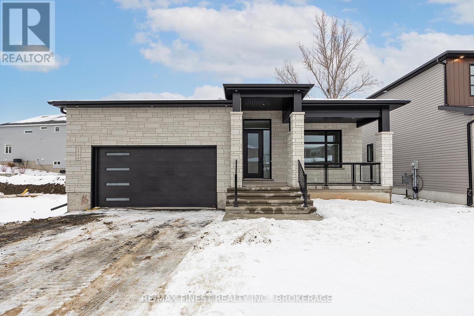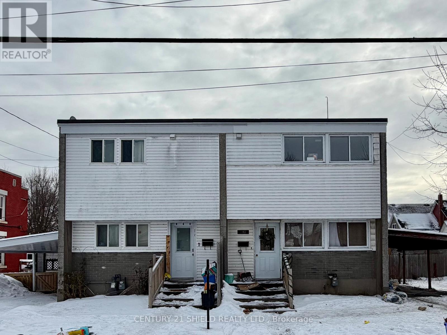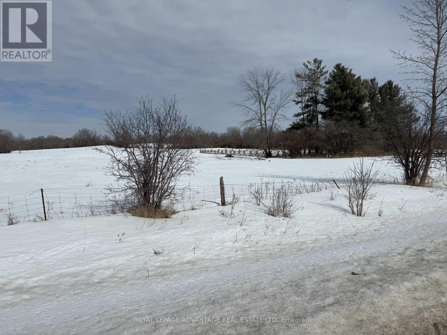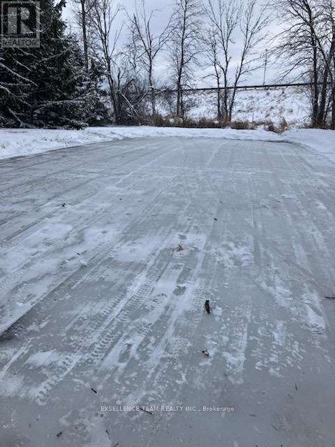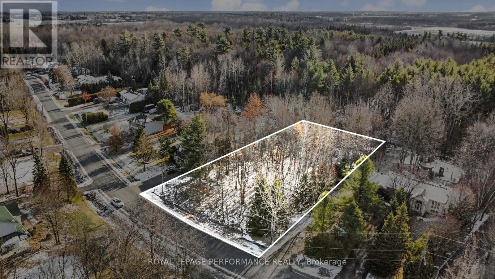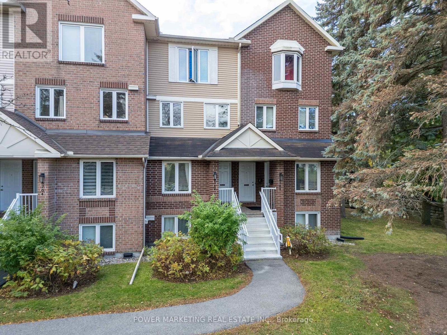832 Klon Lane
Leeds And The Thousand Islands, Ontario
Escape to this quaint 3-bedroom, fully furnished seasonal cabin, a true piece of classic Canadian cottage country. Perfectly nestled on a deeply private, water-embraced point just north of historic Seeley's Bay, this property is where lifelong memories are made. Boasting 720 feet of private, rugged shoreline, sprawling across a generous 0.42-acre lot. Imagine waking up to the call of loons and days filled with the youthful cries of laughter echoing across the bay. The water's edge is steps from your door, offering fantastic, clean swimming right off your sun-warmed floating raft. The extended dock provides ample space for launching your boat and all your water toys. The interior welcomes you with a classic cottage atmosphere, bathed in natural light and offering breathtaking water vistas from every window. The comfortable layout includes three bedrooms and a practical 4-piece and 2-piece bath inside. The deck is your front-row seat to nature, an ideal, open-air setting for rustic dining, intimate gatherings, or simply unwinding as you soak in the peaceful surroundings and undeniably stunning sunsets over the water. For the authentic experience, rinse off under the pines in the luxurious outdoor shower after a refreshing swim. Thoughtful recent upgrades, including a complete house leveling, ensure your focus remains on enjoyment, not maintenance. A detached garage stands ready-a true woodshed for securely stowing all your canoes, fishing rods, paddleboards, and gear. This property is more than just a cabin; it's a rugged and secluded basecamp where you can truly disconnect, recharge, and create a lifetime of cherished family memories. Embrace the timeless, tranquil beauty of true cottage living on the Rideau. (id:28469)
Royal LePage Advantage Real Estate Ltd
302 - 630 Churchill Avenue N
Ottawa, Ontario
ONE MONTH FREE! This beautiful suite is located in a new, modern low-rise building and features high-end finishings, in-unit laundry, and a built-in Murphy bed. Gas and water are included in the rent, residents also enjoy access to a rooftop terrace and a covered bicycle storage area. Perfectly situated near Richmond Road in a vibrant, family-friendly neighborhood just steps from groceries, shops, cafés, restaurants, parks, transit, and scenic waterfronts. Only a 10-minute drive to downtown Ottawa or Gatineau. Schedule your showing today! (id:28469)
Lotful Realty
201 - 630 Churchill Avenue N
Ottawa, Ontario
ONE MONTH FREE! This beautiful 2 bedroom suite is located in a new, modern low-rise building and features high-end finishings, in-unit laundry, gas and water are included in the rent, residents also enjoy access to a rooftop terrace and a covered bicycle storage area. Perfectly situated near Richmond Road in a vibrant, family-friendly neighborhood just steps from groceries, shops, cafés, restaurants, parks, transit, and scenic waterfronts. Only a 10-minute drive to downtown Ottawa or Gatineau. Schedule your showing today! (id:28469)
Lotful Realty
494 Wentworth Avenue
Ottawa, Ontario
Live, work, and play in Woodpark! Great Development/ Income Opportunity. This 1.5 storey gem sits on a 50' x 100' lot in a prime location, just minutes from schools, parks, shopping, LRT, the water and transit. Featuring 4 bedrooms (3+1) and 2 bathrooms, the home offers bright, open spaces perfect for family living and entertaining. The fully separate lower-level unit is newly renovated and ideal for rental income. Enjoy cozy, inviting living areas, large backyard with newly replanked deck, a versatile layout, and the chance to maximize your lifestyle while creating extra income. Don't miss this rare opportunity to live in a sought-after neighbourhood with everything at your doorstep! (id:28469)
Exp Realty
213 - 300 Lisgar Street
Ottawa, Ontario
SOHO NEW YEAR'S PROMOTION - GET 2 YEARS OF CONDO FEES PAID FOR YOU AND FURNITURE INCLUDED* Welcome to hotel inspired living in the heart of downtown. This 1 bedroom + large den unit features a designer kitchen w/built in European appliances & quartz counter tops, hardwood floors throughout, a wall of floor to ceiling windows, and spa inspired oversized bathroom featuring a rain shower & exotic marble. The SOHO Lisgar defines modern boutique luxury boasting exclusive amenities including a private theatre, gym, sauna, party room with full kitchen, outdoor lap pool & hot tub and outdoor patio w/BBQ. Minimum 24hrs notice required for all showings. *some conditions may apply. (id:28469)
RE/MAX Hallmark Realty Group
201 - 300 Lisgar Street
Ottawa, Ontario
SOHO NEW YEAR'S PROMOTION - GET 2 YEARS OF CONDO FEES PAID FOR YOU AND FURNITURE INCLUDED* Welcome to hotel inspired living in the heart of downtown. This 1 bedroom + study unit features a designer kitchen w/built in European appliances & quartzcounter tops, a wall of floor to ceiling windows, and spa inspired oversized bathroom featuring a rain shower & exotic marble. The SOHO Lisgar defines modern boutique luxury boasting exclusive amenities including a private theatre, gym, sauna, party room with full kitchen, outdoor lap pool & hot tub and outdoor patio w/BBQ. Minimum 24hrs notice required for all showings. *some conditions may apply. (id:28469)
RE/MAX Hallmark Realty Group
1 - 109 Russell Avenue
Ottawa, Ontario
Welcome Home to this beautifully designed Executive Rental in the heart of Sandy Hill. Featuring 3 bedrooms, 2 bath with open concept living/dining and kitchen. Featuring quartz counters, SS appliances, pot lights and LED lighting throughout, on demand hot water tank and in-unit laundry. Spacious and bright with large windows and front porch, with separate entrance. Close to Ottawa U, transit, parks, The Rideau Centre and By Ward Market. Tenant pays Rent + Gas and Hydro. NOTE: Pictures were taken from similar unit in the building. Some pictures are virtually staged. 24 hours notice for Showings. 48 Hours irrevocable on offers. Rental Application, Credit check, References, Work History, and Schedule B to accompany the Agreement to Lease. (id:28469)
RE/MAX Hallmark Realty Group
24 Otteridge Avenue
Renfrew, Ontario
What a find! Superb 2020-built Bungalow Semi that's truly move-in ready! Step inside this bright and beautifully designed 3+1 bedroom, 2 bathroom gem with professionally landscaped gardens and fall in love instantly. The heart of the home is the gorgeous open-concept kitchen featuring sleek stainless steel appliances, handy pot drawers, and a large corner pantry - perfect for the inspired home chef. It flows effortlessly into the spacious dining area, handling any sized table, & bathed in afternoon sunshine from the rear windows. The primary suite is your private retreat with a walk-in closet, a 3-piece ensuite with a seated shower & laundry conveniently tucked just steps away in the hall. Two additional bedrooms & a full 4-piece bath complete the main level. Head downstairs and be wowed by the sizable lower level - a large family room (easily convertible to a 4th bedroom), plus an enormous storage area that lets you keep everything you love without the clutter. Downsizing has never felt this easy! Outside, the fun continues: relax or entertain on the sunny back deck, then spill out into the expansive side yard - one of the largest lots you'll find in the area. Room for a pool, play structure, gardens... the possibilities are endless! All of this in a quiet, friendly neighbourhood with a walking park just 2 mins away. Minutes to schools & the myriad of amenities that Renfrew has to offer. Don't miss the virtual tour! Now is your chance, put this property on your must see list! (id:28469)
Tru Realty
623 Rowanwood Avenue
Ottawa, Ontario
Welcome to 623 Rowanwood. This impressive 5 bath 6 bed custom McKeller Park family home is one of the finest listings to arrive on the Ottawa Spring Market. This thoughtfully designed 5 bed 6 bath was completed in 2024 with beautiful craftsmanship and attention to quality finishes. The main floorboasts11ftceilings with unparalleled luxury in the chefs kitchen complete with a butlers pantry, a dedicated coffee station & bar. The expansive, open layout with soaring high ceilings, create an airy, light-filled space perfect for both entertaining & daily living. At its heart lies a striking waterfall island featuring a seamless Dekton Laurent countertop that effortlessly blends elegance with durability. Equipped with state-of-the-art Cafe appliances, the kitchen offers both functionality & style, ensuring a culinary experience that's as efficient as it is enjoyable. Unique lighting fixtures have been thoughtfully integrated to highlight the architectural features & create a warm, inviting ambiance. An artfully designed hood box stands as a true statement piece, complemented by a continuous porcelain background that stretches from the countertop to the ceiling. This kitchen is not just a place to cook, but a showcase of luxury & design excellence, promising an exceptional living experience. A sun filled office, large Great room & living room complete this floor. The second floor features a master retreat with double entry doors, a stunning dressing/walk-in closet & exquisite ensuite with large shower stall, separate free-standing bath & double sinks. This floor also includes a good sized laundry room & 3 other large bedrooms, each with their own bathroom & large walk-in closets. Flooded with natural light & impressive 9 ft ceilings, the walkout basement is ideally suited as a nanny suit or entertaining. It includes a second kitchen, complete with a dishwasher, a large sun filled bedroom & a full bath. (id:28469)
RE/MAX Hallmark Eyking Group Realty Ltd
347 Black Point Road
North Algona Wilberforce, Ontario
Spectacular year around home on Golden Lake with incredible eastern views over the lake with a beautiful backdrop of the hills in the distance. The property is a gentle slope to the waterfront with a large double wide 199 foot lot. A sandy, hard lake bottom with no weeds in front. Dock system included along with a lakeside deck/gazebo. Space to launch a boat from the property as well. This 3 bedroom home features a bright living room with an abundance of natural light, a view of the lake and a cozy wood fireplace. The open concept kitchen/dining area is another great room overlooking the lake. Features a functional island, an abundance of cupboards and updated appliances. The primary bedroom is currently being used as a living room and could easily be converted back to a fantastic bedroom with a large closet and private entrance onto the expansive deck overlooking the lake. 2 more bedrooms and a full bathroom are all on the main level. Home is serviced by a drilled well and septic system. You have a massive 900 square foot garage with plenty of room for the toys and vehicles. An additional 2 storey bunkie with hydro provides additional space for guests to stay. Another garage is located at the second entrance with more vehicle storage space. 2 more sheds wrap up the abundance of storage space offered here. All the buildings have a metal roof. The yard also has a children play area and horse shoe pits. All of this located on a municipal maintained road. Come live the good life on Golden Lake! (id:28469)
Signature Team Realty Ltd.
1157 Diamond Street
Clarence-Rockland, Ontario
Welcome to 1157 Diamond Street, a beautifully crafted Longwood Onyx model built in 2022. Situated in the heart of Rockland's highly desirable Morris Village, this 3-bedroom, 2.5-bath home combines modern style, thoughtful design, and an inviting community setting. The bright, open-concept main floor features rich hardwood flooring and a stunning designer kitchen complete with a large quartz island and sleek cabinetry-ideal for everyday living and effortless entertaining. Upstairs, you will find three spacious bedrooms, including a luxurious primary suite with a walk-in closet and a spa-inspired ensuite boasting a glass shower and tub. A stylish main bathroom and convenient upper-level laundry further enhance the home's functionality. The partially basement offers space for a family room/rec room, additional bedrooms or gym. Set on a great lot in a family-friendly neighbourhood close to parks, schools, and local amenities, this move-in-ready home delivers the perfect blend of comfort, style, and convenience. Turn key, move-in ready! Some photos have been virtually staged. (id:28469)
Paul Rushforth Real Estate Inc.
54 Sheppard's Glen Avenue
Ottawa, Ontario
Welcome to 54 Sheppards Glen Avenue. This well-maintained property blends comfort, convenience, and smart updates. With 1411 sq ft of above-grade living space, it is ideally situated close to schools, transit, shopping, and recreational amenities, making it an attractive choice for families and professionals alike.Inside, the layout offers 3 generously sized bedrooms, 2 full bathrooms, and a convenient powder room, along with direct access to the garage. The kitchen is a highlight bright and welcoming, with stainless steel appliances and plenty of space for casual dining. A finished basement adds versatility, providing both extra living area and ample storage.The property has benefited from numerous upgrades that enhance both comfort and value. These include new windows and a patio door (2017), a high-efficiency furnace and air conditioning system (2015), New Stove and dishwasher (2023), a custom walk-in closet in the primary suite (2019), fresh paint in several areas (2020), and custom blinds in select rooms (2018). Exterior improvements such as the front walkway and garden (2019), updated gutters (2016) with thorough cleaning in 2019, and a storm door with retractable screen (2020) further elevate the home's appeal. The roof was replaced in 2011.Finished with durable hardwood flooring and designed with functionality in mind, this home is perfect for your lifestyle! Book your showing today! (id:28469)
Exp Realty
306 - 141 Potts Private
Ottawa, Ontario
Available for Quick Occupancy. Immaculate 2 bedroom / 2 bath condo in one of the most desired buildings in Orleans, Elevator in building, heated underground parking, located on the 3rd floor 2 doors down from the elevator. Open concept living rm dining rm and Kitchen area, Wood floors-no carpet, Radiant floor heating and water included in condo fees, three (3) New AC wall units with remotes and outside main AC unit 2024, Master bedroom has an ensuite bathroom with a new walk in Ceramic shower with Rainfall shower head and Glass sliding door, a large walk in closet. Both bathrooms have unique wooden storage units above the toilets. Kitchen has an additional custom extra-large and deep pantry with slider shelves, ample kitchen cabinets with Pot and pan drawers, extended countertop for breakfast bar with stools, stainless steel appliances included, built in microwave, dishwasher. Additional large storage closet in unit near main bathroom, separate laundry room in unit with stacked washer and Dryer. includes 3 ceilings fans, Balcony with patio door. Underground parking space #306 is conveniently located adjacent to elevator, the garage parking space also has an adjoining large storage room. (id:28469)
Right At Home Realty
4 - 251 Castor Street
Russell, Ontario
FLEXIBLE OCCUPANCY! Introducing the CASTOR MODEL; a brand new 1,200 sq. ft., 3 bedroom, 2.5 bathroom, 2 storey unit on Castor Street in Russell. Enjoy the bonus incentive of FREE INTERNET for the first year of your lease! This thoughtfully designed layout features a bright open-concept main floor with plenty of natural light, a modern kitchen with quartz countertops, stainless steel appliances, and in-unit laundry. On the lower level you'll find three spacious bedrooms, including a primary suite with private ensuite, plus an additional full bathroom. A private balcony extends the living space outdoors. The unit also includes TWO PARKING spots, central air conditioning, and snow removal for added ease. Located in the family-friendly community of Russell, you'll be close to schools, parks, trails, and everyday amenities.Tenant pays rent plus Hydro only (heating/lighting). (id:28469)
Exp Realty
13 - 251 Castor Street
Russell, Ontario
IMMEDIATE OCCUPANCY AVAILABLE! Be the very first to call this brand new 3 bedroom, 2.5 bathroom two-storey apartment your home! Located on Castor Street in Russell, the MEADOWVIEW model (1150 sq.ft) offers a bright and modern layout designed for style and comfort. BONUS FREE INTERNET for your first year! Enjoy two full levels of living space with thoughtfully planned finishes and a smart, functional flow. All three bedrooms are well-sized, including a primary with private ensuite, plus a full main bath and convenient powder room. The open-concept living and dining area is ideal for both everyday living and entertaining, featuring a sleek kitchen with quartz countertops, stainless steel appliances, and in-unit laundry. Step out to your private balcony perfect for a morning coffee or evening unwind. With TWO parking spots, central AC and snow removal included this home checks all the boxes. Nestled in family-friendly Russell, you're close to parks, schools, trails, and local amenities. A turnkey rental that delivers space, style, and convenience. Tenant pays rent plus Hydro only (heating/lighting). (id:28469)
Exp Realty
318 Sydenham Street
Kingston, Ontario
INVESTMENT GOALS IN DOWNTOWN KINGSTON! Stop scrolling! If you've been looking for a "location-first" investment or a home with character in Sydenham Ward, 318 Sydenham St is the property for you. Why we love it: 4 BEDROOMS: Plenty of space for tenants or a growing family. PRIME LOCATION: Literally minutes from @queensuniversity, hospitals, and the best coffee shops on Princess St. TURNKEY: Currently a successful student rental-start collecting rent from Day 1. LIFESTYLE: Walk to dinner, the waterfront, or the farmer's market. This is Kingston living at its finest.Don't wait for the "Sold" sign to pop up-these downtown gems move fast! (id:28469)
Royal LePage Proalliance Realty
1088 Kashwakamak Lake Road
Frontenac, Ontario
Serene and lush forest property awaits a new family to share in the tranquility offered by Mother Nature. Over 42 acres of property located on Kashwakamak Lake Road with trails meandering throughout. Property has often been regarded for the numerous white pine and oak trees and potential for possible further severance options. Note: Bunkie and Blue Seacan will be removed prior to sale. Please contact listing brokerage to book a showing prior to visiting property. (id:28469)
Mccaffrey Realty Inc.
300 Wellington Street
Kingston, Ontario
This executive end unit 3-storey town home, known as 'The Stables" designed by the late Mac Gervan, is perfectly positioned just steps from the city's waterfront and vibrant downtown core. This sophisticated residence blends modern luxury with exceptional functionality, offering premium finishes and thoughtful design throughout. The upper level features vaulted ceilings in the bedrooms, including a serene primary retreat with a charming Juliet balcony. Indulge in the spa-inspired main bath showcasing a heated marble floor, deep soaking tub, and oversized glass shower - your private oasis! The bright and open kitchen/living area is ideal for entertaining, complete with hardwood floors, upgraded stainless steel appliances, a separate dining nook and a generous pantry. A convenient 2-piece bath combined with laundry area completes this level. The main floor welcomes you with a spacious foyer and hardwood flooring, along with a private rear entrance to a dedicated office area - perfect for a home-based business or quiet workspace. Another 2-piece bath adds to the practicality of this level. A finished basement rec-room provides additional living space for movie nights, a gym or hobbies, while the utility room offers excellent storage. Stylish, versatile and just moments from waterfront walking paths, dining, and entertainment - this executive town home delivers and unbeatable urban lifestyle! (id:28469)
Royal LePage Proalliance Realty
1368 Woodfield Crescent
Kingston, Ontario
To be built by GREENE HOMES, the Solitaire II model, offering 1,845 sqft, 2 bedrooms, 2 full baths, and a double car garage with 9ft basement ceilings. Set on a 52 foot lot, this open concept design features a kitchen that overlooks the eating nook and living room with patio door to the rear yard with kitchen features including a 7 island with breakfast-bar, stone countertops throughout, ample storage with walk-in pantry, and more. The main floor also offers red oak stairs & railing leading to the partially finished basement, along with a private den off the foyer, making it perfect for a home office or formal dining room. The primary suite has a 5- piece ensuite and a walk-in closet, while the home also offers, large triple-pane casement windows, luxury vinyl flooring throughout the main level living spaces and bathrooms with other notable features: high-efficiency furnace, HRV, Drain water recovery system, 189 amp electrical service, spray-foamed envelope exterior basement walls and flooring, side entrance and bathroom rough-in, making it ideal for an in-law suite. Located in Creekside Valley, minutes to all west end amenities. (id:28469)
RE/MAX Finest Realty Inc.
RE/MAX Service First Realty Inc.
210-212 Third Street E
Cornwall, Ontario
Great investment opportunity with this double tenement featuring two three bedroom units. Both units have carports and have been extensively renovated over the last several years. Rents are below market value but property is priced accordingly. (id:28469)
Century 21 Shield Realty Ltd.
0 Rideau Ferry Road
Drummond/north Elmsley, Ontario
Prime over 2-Acre Building Lot! Seize the opportunity to build your dream home on this spacious lot, perfectly situated offering excellent access to both Perth and Smiths Falls. Whether you're looking for a peaceful rural retreat or a convenient location close to amenities, this property delivers the best of both worlds. Located just minutes from Rideau Ferry, you'll enjoy easy access to the stunning Rideau Canal, perfect for boating, fishing, and outdoor recreation. The lot offers ample space for a custom home, garage, or additional outbuildings, with a setting that balances privacy and accessibility. Great road frontage & visibility Close to lakes, parks, and local amenities Ideal for commuters or those seeking a country lifestyle Don't miss out on this fantastic opportunity. Schedule a viewing today! (id:28469)
Royal LePage Advantage Real Estate Ltd
0 Speer Road
South Stormont, Ontario
Build Your Dream Home on This Private 2.95+/- Acre Lot! Welcome to this stunning Building Lot, Ideally Located on the Peaceful Outskirts South Stormont, just minutes from the City of Cornwall! Tucked behind a row of Mature Evergreen, this irregular-shaped lot offers natural privacy and a serene setting- perfect for those seeking a quiet lifestyle with quick access to urban conveniences. Natural Gas Line runs along the road as well as High Speed Internet ready for your future Home. Potential for a possible future severance (Buyers are to verify with Governing Authorities and cover Associated Costs). Whether you're dreaming of a spacious Yard or a Custom Family Home, this lot gives you the freedom to create your perfect space. Easy access to Highway 138, Hwy 401 and Cornwall. Private Treed Frontage for added seclusion, Prime location with lots of potential. Don't miss out on this rare opportunity to own a versatile building lot in a Desirable Location. This may be the One You Have Been Waiting For! Do Not walk the property without an Appointment. All Viewings for this property require an appointment. (id:28469)
Exsellence Team Realty Inc.
Lot 20 Cardinal Crescent
Clarence-Rockland, Ontario
Rare Opportunity! The Only Vacant Lot in This Established Subdivision. Discover an exceptional chance to secure one of the last remaining pieces of land in this sought-after neighbourhood-the only vacant lot currently available in the entire subdivision! Offering 116.80 ft of frontage and an impressive 318.34 ft of depth, this 0.93-acre parcel provides the perfect canvas to build the custom home you've always envisioned. The subdivision is serviced with natural gas, while the lot will require installation of a septic system and a well, giving you the flexibility to design your ideal setup. With nearly an acre of space, you'll have room for a spacious home, a detached garage, outdoor living areas, and more. Nestled in a warm and welcoming community, this location offers the best of both privacy and convenience. Just minutes to all the amenities, shops, and restaurants in Rockland, and only a short drive to Cumberland and Orléans, you'll enjoy the perfect balance of rural tranquility and urban access. Come build your dream home and become part of an amazing neighbourhood-opportunities like this don't come often! (id:28469)
Royal LePage Performance Realty
B - 6702 Jeanne D'arc Boulevard N
Ottawa, Ontario
Welcome to 6702 Jean D'Arc Boulevard, Unit B! This beautiful upper unit stacked condo townhouse is ideally located in the heart of Orleans, just minutes from Place d'Orleans Mall, shopping, restaurants, transit, and a variety of convenient amenities. Inside, you'll find luxury vinyl flooring throughout the main living areas and ceramic tile in the kitchen, combining both style and durability. The home features 2 spacious bedrooms and 2 full bathrooms, offering a bright and comfortable layout. The living room exudes warmth and charm, highlighted by a cozy wood-burning fireplace and access to a private balcony - perfect for relaxing or entertaining guests. Additional highlights include one designated parking space for your convenience. Come experience the comfort, style, and prime location this Orleans home has to offer! (id:28469)
Power Marketing Real Estate Inc.

