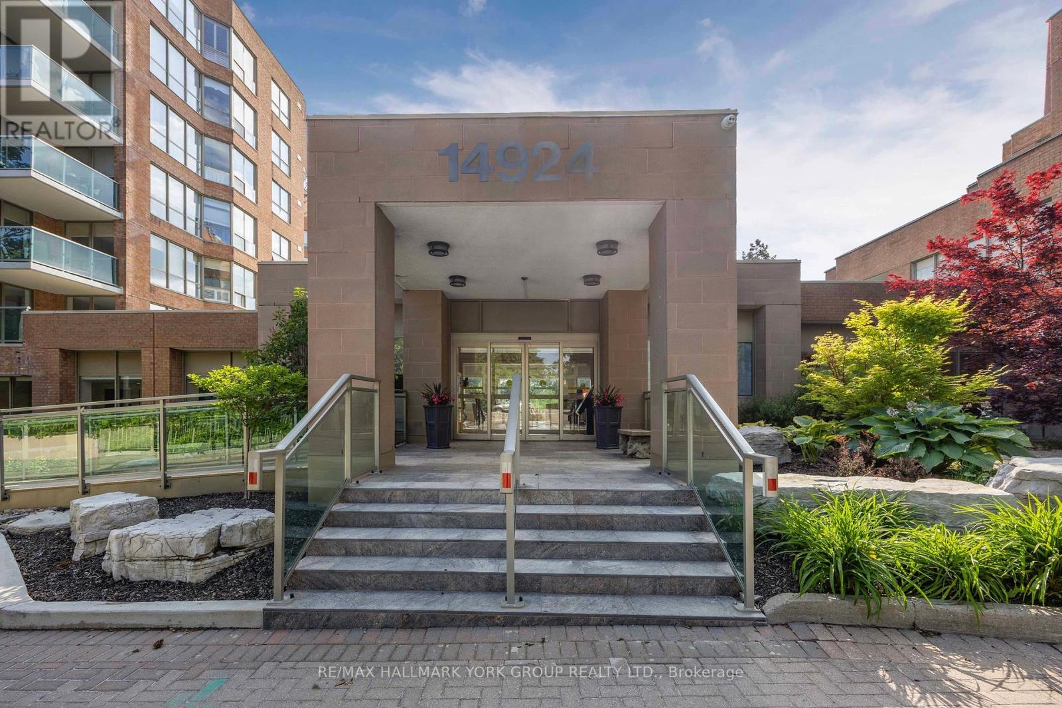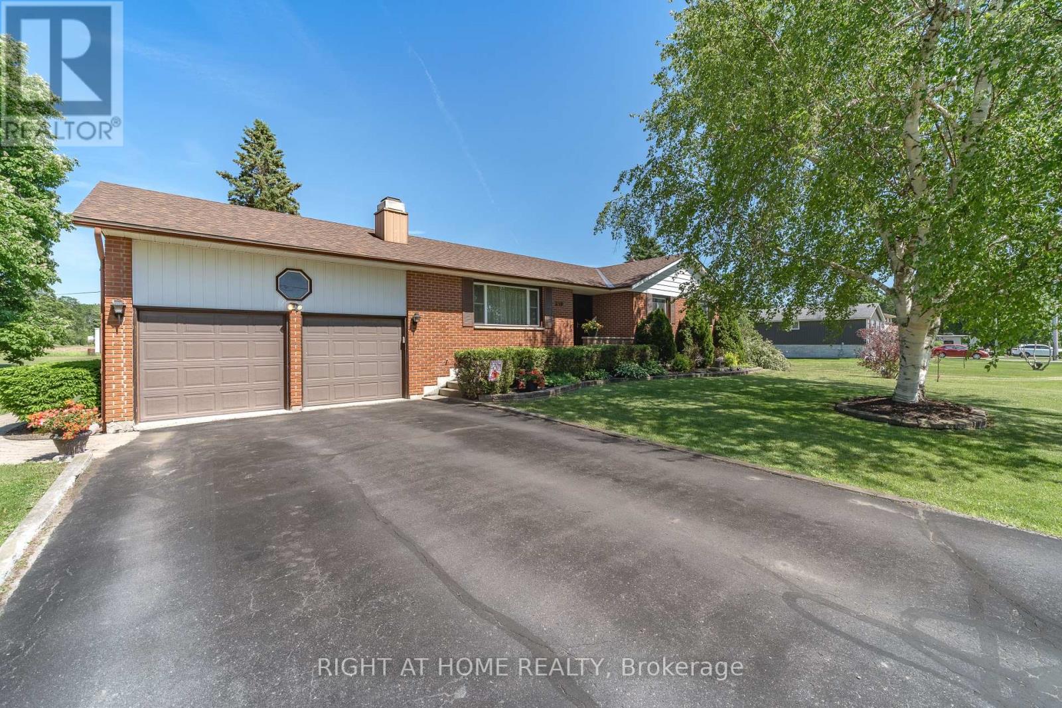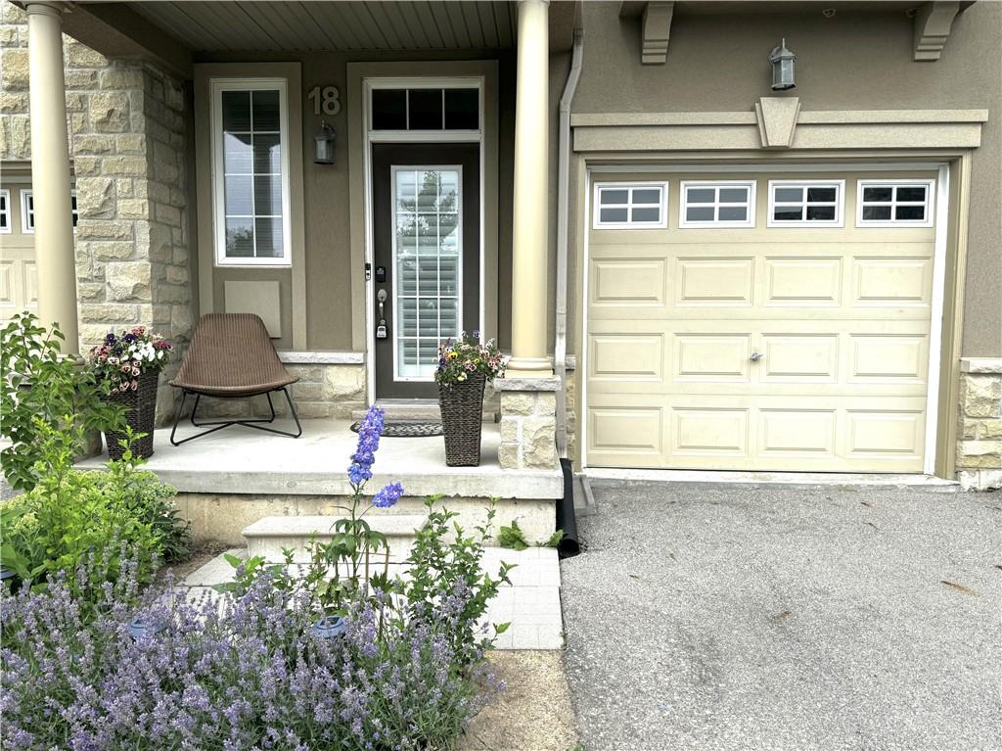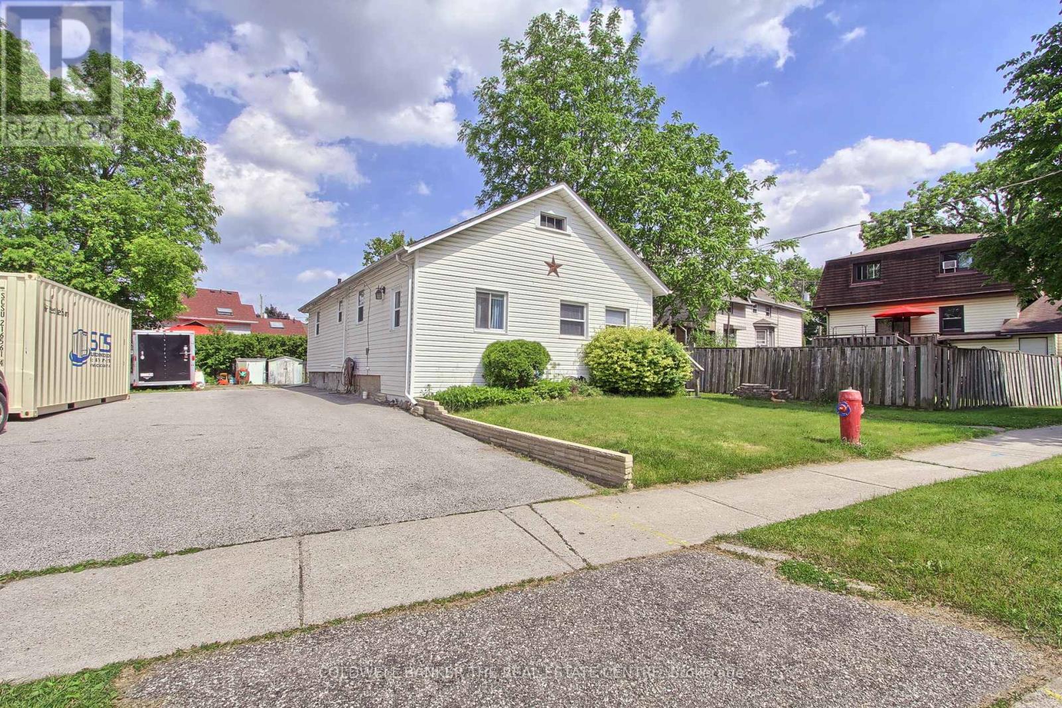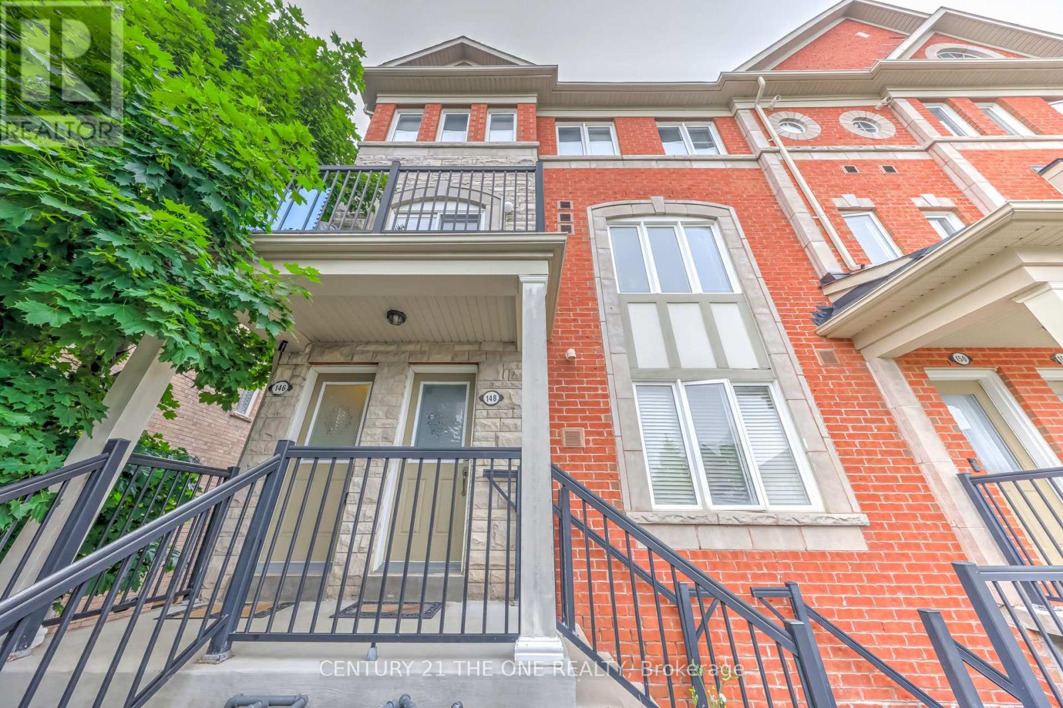205 - 14924 Yonge Street
Aurora, Ontario
Spectacular condominium, re-done from top to bottom, in much sought after 'Highland Green' development in the heart of Aurora Village. New kitchen featuring quartz counters, backsplash, porcelain flooring and loads of cupboards. Bright open concept living room and dining room with engineered hardwood flooring, Hunter Douglas blinds and electric fireplace. Porcelain flooring at entry. New bathroom offering porcelain flooring and walk-in shower. Spacious bedroom with engineered hardwood flooring. Stunning laundry/storage room with porcelain flooring and loads of storage space. Concierge, exercise room, party/meeting room, library, outdoor bbq area and convenient underground parking with car wash. Walk to Yonge Street amenities and public transit. (id:27910)
RE/MAX Hallmark York Group Realty Ltd.
169 Ontario Street
Brighton, Ontario
Say hello to your new ranch-style bungalow home, beautifully set back from the road on a wide, meticulously landscaped lot adorned with mature trees. As you approach, you'll notice the attached double car garage and the inviting covered front porch. Step inside to discover a warm and welcoming interior featuring a formal dining room and a spacious living area. The kitchen, conveniently located for easy access to both the dining area and the outdoor patio, is perfect for preparing meals and entertaining. The home boasts three comfortable bedrooms and three full bathrooms. The primary bedroom is a sanctuary with 3-piece ensuite, double closets, and walk-out to the updated backyard deck providing a peaceful and private oasis to enjoy your morning coffee. The finished basement, with a separate entrance, offers excellent potential for an in-law suite or additional living space, complete with large recreation room, natural gas fireplace, kitchenette, large cold storage closet, and 3-piece bathroom. With inside access to the garage, convenience is at your fingertips, and the overall layout of the home ensures comfort and functionality providing ample space for young and blended families, retirees, downsizers and guests. Don't miss the opportunity to make this beautifully maintained bungalow your own -- a perfect blend of charm, space, and unique amenities. Great location in Brighton close to the historic downtown and Presqu'ile Provincial Park, perfect for after dinner walks, bike rides, and daytime trips to the parks and and just minutes to the beach and gorgeous sunsets! **** EXTRAS **** Featuring: 27ft x 23ft detached workshop at back w/200amp service for hobbyists, machinery, toys & additional storage, plenty of space at side yard for easy access. Updates: Roof, Deck, Vinyl Windows, Gas Furnace, A/C, Flooring & Trim. (id:27910)
Right At Home Realty
6983 Dunnview Court
Mississauga, Ontario
Absolutely Stunning Family Home Nestled In The Charming Meadowvale West Neighborhood, Known For Its Natural Areas And Parks. Step Inside And You'll Be Instantly Captivated By The Spacious Interior With An Outstanding Layout. A Warm and Inviting Living Room That Seamlessly Connects To The Dining Room With Walk Out To The Beautiful Deck, Making It Perfect For Both Entertaining And Everyday Family Living. Family Size Kitchen, With Copious Amounts of Cabinet Space For All Your Cooking Needs. The Primary Bedroom Features A Walk-in Closet And Dressing Area With Its Own On Suite. This Charming Home Has A Finished Basement With A Spacious Living Room, Bedroom And A 3-Piece Washroom, Adding Valuable Extra Living Space And Versatility To The Home. This Home Offers Outdoor Space for Family Fun and is Ideal for Entertaining With A Fully Fenced Backyard. Conveniently Situated In Close Proximity To Parks, Major Go Stations, Mississauga Transit, Malls, Major Highways And Excellent Schools. Don't Miss Out On The Opportunity To Make This Wonderful Property Yours! *** Freehold Townhouse - No Maintenance Fees!!! *** **** EXTRAS **** *** See Floor plan, Freshly Painted Freehold Townhouse - No Maintenance Fees *** (id:27910)
Exp Realty
1327 Chretien Street
Milton, Ontario
Fabulous home in Ford district in Milton.4 bedrooms, 2.5 baths with double car attached garage. Exposed Aggregate driveway, walkway and back patio. Expanded 2 car driveway. Kitchen features centra island and Quartz countertop with ceramic back splash. There is a rough in for a dishwasher. Kitchen and dinning room has ceramic floor and the great room has laminate floors. All windows have California Shutters. This home offers 1960 St feet. Rough in bathroom in unfinished basement, that awaits you plans. Walk in from garage to home. Lots of storage cabinets. This home backs unto school field attached to a park with splash pad. Open concept main floor, great for entertainment. **** EXTRAS **** Nest thermostat (id:27910)
RE/MAX Real Estate Centre Inc.
441 Barrie Road, Unit #58
Orillia, Ontario
Discover the potential of this end-unit townhouse in beautiful Orillia Woodlands! – Having 3 bedrooms, 2 bathrooms and almost 1,600 sq ft of finished living space (including the basement), this home is a perfect canvas for your dream updates – With double closets + two large windows with views of the green space + walking path, the primary bedroom creates a peaceful space to rest and unwind. – The main floor can be transformed into an open-concept inspiration and you'll love the inside entry to the garage – a rare find in this complex! – Enjoy summer BBQs on the back patio with direct access to the green space and small playground. – With 2-car parking in the driveway in addition to the 1-car garage space, you're just minutes from shopping and the highway. – Enjoy adding your own touch while living in this convenient location close to Costco, Shopping, Downtown, Scout Valley, Beaches, and all levels of schools from elementary to post secondary campuses…This home is ready for the right Buyer! (id:27910)
S. Todd Real Estate Ltd.
118 South Drive
St. Catharines, Ontario
Not a single detail missed in this stylish Old Glenridge masterpiece! This house could easily be featured in a designer magazine. Every inch of this home has been meticulously designed and remodeled over the past two years. From the exquisite herringbone hardwood floors to the breathtaking Cambria quartz island, the open concept main floor is a haven for entertainers. The custom kitchen boasts top-of-the-line GE Caf appliances, a chic beverage center, a farmhouse sink, and a stylish herringbone backsplash. The main floor is completed by a dramatic formal dining room, a cozy family room with a wood-burning fireplace, and a striking powder room with convenient main floor laundry. Step outside from the kitchen to a beautifully tiered covered deck, perfect for alfresco dining and entertaining, featuring a brand-new hot tub for ultimate relaxation and evening stargazing. Upstairs, discover four generous bedrooms, including a luxurious primary suite with custom California closets and a fashionable 5-piece ensuite bathroom. The professionally finished basement offers a cozy rec room, as well as a space ideal for an office or extra sleeping quarters. For more details, please refer to the attached supplementary list of features. Make sure to check out the video tour as well! (id:27910)
Right At Home Realty
370 Stonehenge Drive, Unit #18
Ancaster, Ontario
Large contemporary town home in the sought after Meadowlands area of Ancaster, and is tucked away in a quiet cul-de-sac. No direct front neighbours, and a private treed fenced in backyard with paver patio and a beatiful garden space off of the eat-in kitchen. Great for entertaining. Main floor living room with large windows. Beautiful open concept layout with hardwood floor and custom California shutters throughout. Neutral decor for any home buyer looking for a beautiful place to call home close to everything. Good size 3 bedrooms, and 4 bathrooms. Beautifully finished basement living area perfect for a teen's retreat, movie nights or private workout space. Brand new reverse osmosis system, NEST thermostat and s/s appliances. New washer and dryer. Within the catchment area of multiple top rated schools and parks. Close to highway and many amenities. Must see!! (id:27910)
Realty Network
22 Ovation Drive
Thorold, Ontario
Welcome to the epitome of modern living! A newly-built 4-bed, 2.5-bath 2000+ sq ft stately corner home in a quiet neighborhood. This home combines modern design, spacious living & functional elegance in one. Upon entering the open concept floor plan seamlessly combines the living & dining room, which then leads into a bright open kitchen that encourages social interaction & offers versatility in layout. Abundant natural light comes from the many windows & sliding door in the eat-in-kitchen, which leads to a spacious yard. The warm & neutral color scheme throughout beautifully complements the high-quality finishes, including hardwood floors, SS appliances, custom cabinetry & large kitchen island w/breakfast bar. This home features 4 bright, generously sized bedrooms. The unfinished basement with bathroom/laundry plumbing roughed-in, is a blank canvas of possibilities, from creating a cozy family room, rec. room, or workout space. This is more than just a house; it's a place where a lifetime of memories will be created! **** EXTRAS **** Bathroom/Laundry plumbing roughed-in in basement. (id:27910)
RE/MAX Escarpment Realty Inc.
381 Woodworth Court
Hamilton, Ontario
Welcome to 381 Woodworth Crt, a Cape Cod-style sidesplit seamlessly integrated with nature's beauty. As you step onto the property, a sense of tranquility washes over you, enveloping you in the charm of this remarkable residence. This warm and inviting home boasts a plethora of delightful features, each carefully crafted to enhance both comfort and luxury. The heart of the home, the kitchen, exudes elegance with its custom finishes and modern amenities, inviting culinary adventures and lively gatherings. The principal bedroom is a sanctuary of relaxation, offering not only a private retreat but also a balcony overlooking the stunning pool below. With 4 bedrooms and 5 bathrooms, including ensuites for each bedroom, there's ample space for both family and guests to feel at home. Outside, the piece de resistance awaits - a stunning pool with a cascading waterfall. Spend lazy afternoons lounging by the water's edge or host lively poolside gatherings under the warm glow of the sun. RSA. (id:27910)
RE/MAX Escarpment Realty Inc.
505 Wellington Street N
Hamilton, Ontario
RSA & IRREG SIZES. Custom Built all brick/stone raised ranch bungalow and unique layout with finished walkout lower with 2 bedrm in-law or rental suite plus separate entrance. Approx 2200 sq ft of living space and 1/2 front garage used as storage and 1/2 of remaining garage used as 2nd bedrm. Covered rear patio. 2 side gate entrances to rear backyard. ""HOT NORTH END LOCATION near waterfront yacht marina water views and attractions for you and all families. This property is perfect for your personal or investment use. Great for 2 parties buying as a joint ownership and share all expenses. Note: some virtual staging pictures. (id:27910)
RE/MAX Escarpment Realty Inc.
5 Fryent Street
Brampton, Ontario
Wow, Is The Only Word To Describe This Stunning Home! Welcome To A Unique, Bright, And Beautiful House On The Market, Situated On A Premium Deep Lot With! This Property Features Approximately 3200 Sqft Of Living Space, Including A Fully Finished Basement By Builder With Legal Separate Side Entrance! This Well-Built Detached House Boasts 4+1 Bedrooms And 4 Washrooms, Making It The Perfect Family Home. The Main Floor Features Separate Living, Dining, And Family Rooms, All With Lofty 9ft Ceilings That Enhance The Spacious Feel. The Modern Kitchen Is A Chefs Delight, Equipped With An Electric Cooktop, Granite C'Tops, And Center Island. The Second Floor Offers Four(4) Well-Sized Bedrooms. The Master Bedroom Is A Luxurious Retreat, Complete With A 5-Piece Ensuite And Walk-In Closets. Upgraded Main Floor Laundry Room! The Legally Finished Basement, Completed By The Builder, Includes A Granny Ensuite, Providing Additional Living Space And Flexibility For Various Needs. The Backyard Is An Oasis, Featuring A Deck, Storage Shed, Pergola, Garden Beds/Planter Boxes, And An Outdoor Gas BBQ Outlet! Don't Miss Out On This Incredible Opportunity To Own A Home That Perfectly Blends Style, Functionality, And Comfort. Make This House Your Dream Home Today! **** EXTRAS **** 1 Bedrooms Basement Apartment! Upgraded 200Amps Electrical Panel! Steps To School, Park, Mins Away From Shopping! Charming Backyard Deck, Ideal For Relaxation And Gatherings! Stylish Living Space With Plenty Of Room To Grow! (id:27910)
RE/MAX Realty Specialists Inc.
82 Rosedale Avenue W
Brampton, Ontario
Welcome to 82 Rosedale Ave West, a century home nestled in downtown Brampton. This property presents a unique opportunity for first-time buyers, investors, and renovators alike. The spacious layout, includes a charming living and dining room complete with historic original trim, offers ample space for comfortable living and entertaining. The kitchen boasts potential, with 9-foot ceilings, and the allure of overlooking a vast yard spanning 125 feet. Envision the possibilities of this outdoor space, ripe for customization and the potential of a garden suite. Three generous size bedrooms with windows highlight the abundant natural light in the home. With its prime location and abundant potential, 82 Rosedale Avenue West is more than just a property it's an opportunity waiting to be seized. Don't miss out on the chance to make this house your own! **** EXTRAS **** New roof, eavestrough, and gutters 2023. Fantastic neighbourhood steps to GO station, farmers market, restaurants, transit, daycare, shopping and a network of schools and parks. (id:27910)
RE/MAX Realty Services Inc.
3161 Scotscraig Crescent
Oakville, Ontario
Welcome to this stunning 4-bedroom, 4-bathroom executive home nestled in the prestigious neighbourhood of Palermo Village. With apprx. 3000 Sq. Ft of fully upgraded living space, this home offers both style and functionality. The main floor boasts soaring 9-Foot ceilings, creating an airy and spacious ambience. The professionally finished basement boasts an exercise room with dance mirrors, a theatre room, a 3-piece bathroom,and ample storage. Enjoy the outdoor with a modern ambient massive deck (16ft x 20ft) with a gazebo in the backyard provides a serene oasis. Upgrades include a new roof (2021), AC (2023), furnace (2020), dryer (2022), dishwasher (2023), and B/I OTR (2022), upgraded white tiles (2023) hardwood (2014/2018)Located within walking distance to Palermo West School and close to Bronte Creek, Go station, hospital & this home combines convenience and tranquility. Gazebo in Backyard. (id:27910)
Royal Canadian Realty
33 Interlacken Drive
Brampton, Ontario
Welcome to this magnificent home in the sought-after Credit Valley neighborhood. With 4 + 2 bedrooms and 5 bathrooms, this opulent detached home provides a spacious and refined living environment. Enter into a spacious entryway that is open to above ceiling, a main floor with gorgeous hardwood floors, and bright living and dining rooms that flow together into a big family room that features fireplace, pot lights, built-in speakers, and custom cabinetry. Kitchen with granite countertops, a chic backsplash including a central island, premium stainless steel appliances, a pot filler above the stove, a double steam wall oven, and a conventional pantry, the chef's kitchen is a culinary paradise. The breakfast room opens to a bespoke 14-by-25-foot, two-tier composite deck in the rear. The deck's glass panels and aluminum railings provide an unhindered view of the well-kept ravine-aqueduct, conveying a sense of tranquility in the middle of the city. In addition, the backyard has an interlocking rain capture system in the front and rear sections, which is ideal for outdoor eating and lounging. It is located beneath the deck. The top level has a grand primary bedroom with a six-piece bathroom and a large walk-in closet, as well as many roomy secondary bedrooms that are conveniently linked to Jack & Jill style bathrooms. The finished legal walkout basement boasts a central island with quartz countertops, smart lighting, two bedrooms, a full bathroom, and 9-foot ceilings. A 200 AMP electrical system Additionally, there is an electric fireplace with a stone wall. GO station is only a 5-minute drive away, while St. Roch Catholic School, Springbrook Public School, and Ingleborough Public School are all nearby. Near the 407 and 410 highways Offering an unmatched living experience, it is close to all amenities, a shopping center, a convenience store, and much more. SECOND DWELLING UNIT. 200 AMP electrical system. **** EXTRAS **** Additional features include a whole-house water softener, Trane air purifier, upgraded AC, ample storage space, two linen closets, a mudroom, and 2 laundry rooms. (id:27910)
Upstate Realty Inc.
28 - 399 Vodden Street E
Brampton, Ontario
MUST SEE!! A Fully Upgraded Corner Lot 2 storey Townhouse, regarded like a Semi-Detached, Practical layout for Living/Dining room with modern hardwood flooring and Fireplace, Along with a upgraded family size kitchen with quartz Counter top and eating area. Finished Basement W/ Modern Bathroom. Good Size Backyard. Master Bedroom Comes W/ 2 Custom Built Closets. 2 Other Good Size Bedrooms, Private Driveway, updated roof. Garage and front Door Updated, Furnace (2019), Washrooms (2021), Heated ceramic floor, Basement (2020), Appliances (2023), Tank less hot water (2021) and recently painted, In a Great Location Close To Schools, Highway 410, Transit And All Amenities. Don't Miss Out!! (id:27910)
Royal LePage Flower City Realty
34 James Walker Avenue
Caledon, Ontario
In Caledon East, discover the Barnard Model, Elevation ""A,"" a stunning 4-bedroom, 3.5-bathroom home offering 3,185 sq ft of living space, plus a rare second front ""lookout"" entrance to a potential future basement suite with 9-foot ceilings and oversized, upgraded windows. The open-concept main floor features 10-foot ceilings, a spacious family room with a fireplace, and a separate den, perfect for a home office. Upstairs, you'll find 4 bedrooms, 3 full bathrooms, and a convenient laundry room on 2nd floor. This carpet-free home includes numerous structural and material upgrades, ideal for modern living. Modern Kitchen: This style kitchen features top-of-the-line inbuild appliances, including a microwave, oven and gave stove. Enjoy ample storage with large cabinets, a sleek quartz countertop, and a contemporary backsplash. The island with seating provides a perfect spot for casual dining and entertaining. **** EXTRAS **** Buyer and buyers agent verified all taxes and measurements. (id:27910)
Homelife/miracle Realty Ltd
32 Maldives Crescent
Brampton, Ontario
Executive 5 bedroom, 5 bathroom boasting over 3700 sf, 9ft ceilings on a ravine lot. This stately home is located in a prestigious neighbourhood and features a spacious formal Living room that overlooks the separate Dining room. An office on main floor. The charm continues with a huge family room with gas fireplace. The kitchen is a chef's dream space with extended cabinets, formal servery and extensive pantry space, overlooks a wooden deck. Ideal for hosting gatherings and creating unforgettable memories. Upstairs showcases a generous primary suite with a walk-in closet and an ensuite retreat with oval tub and separate shower. Four additional bedrooms,3 with walk in closets, each bdrm with Jack & Jill attchd bathrooms complete this level. There is a separate side entrance as well as from inside the home to an unfinished spacious basmnt that can be built according to your choice with a 3pc complete bath, large windows and ample space. Ready to move in, this residence exudes sophistication. **** EXTRAS **** Main floor laundry with stainless steel appliances. Close to trails, shopping, transit, HWY, and schools. (id:27910)
RE/MAX President Realty
145 Wesley Street
Newmarket, Ontario
Nestled in a quiet section of Newmarket this charming Bungalow exudes warmth, charm and comfort. Across the street from Prince Charles Public school and within walking distance to Sacred Heart Catholic High School. Minutes to Southlake Hospital. This well maintained Home features a fully renovated Kitchen with quartz counter tops, shaker styled wooden cupboards and stainless steel Appliances to make this a Gourmet's delight. Recently renovated accessible washroom that features a barrier free shower. **** EXTRAS **** Double sized driveway parks 4-6 units. Move into your home and be ready for school. (id:27910)
Coldwell Banker The Real Estate Centre
25 Current Drive
Richmond Hill, Ontario
Must Sell!!! Brand new Red Oak Projects! One of the best location in RH! Luxury double garage 41ft frontage detached house with 2638 SQFT plus 57 SQFT of finished lower area. Impressive 10-FOOT CEILINGS on the first floor with spacious 9-FOOT CEILINGS in the WALK-UP BASEMENT. Convenience meets style with the laundry room located on the second floor. Natural light floods each of the 4 bright rooms with LARGE WINDOWS and thoughtful details and high-end finishes, this home offers a perfect blend of elegance and practicality. (id:27910)
Mehome Realty (Ontario) Inc.
146 Louisbourg Way
Markham, Ontario
Don't Miss Out! End Unit Stacked Townhome Nestled In The High Demand Area Of Greensborough. Spacious 2+1 Bedroom 3 Washroom Condo Townhouse , With A Huge Balcony And Open Concept Layout. This End Unit Home Has Tons Of Natural Light & Extra Windows. Well Maintained Bedrooms With 4 Pc Ensuite Washrooms. Modern And Upgraded Kitchen Features Granite Countertop, Backsplash & Stainless Steel Appliances. The Garage Is The Second One from Right In The Pic. Steps To Greensborough P.S., Mount Joy P.S.,St Julia Catholic School, Daycares, Swan Lake Parks and etc. Close To Mount Joy Go Station Transit, & Cornell Community Centre, Hwy 407. This Is A Rare Opportunity Not To Be Missed! **** EXTRAS **** Fridge, Stove, Range Hood, Dishwasher, Washer & Dryer, All Electrical Light Fixtures, All Window Coverings & Rods. (id:27910)
Century 21 The One Realty
240 Jones Avenue
Toronto, Ontario
Well-Maintained 4 bedrooms(two on the main) With Lovely Finished Basement Semi-Detached Home *Extra Wide Sidewalk To The Backyard*.Eat-In Kitchen With W/O To Backyard & Rare 2-Car Lane Parking!. Generous Sized Living/Dining Rooms(2nd Floor,Could Be Converted Back To Kitchen). Walking distance to Gerrard Sq, School,& Restaurants.Minutes to China Town,Hospital, DVP! **** EXTRAS **** All Light Fixtures & All Window Coverings,Fridge, Stove, Washer.Roof(2019) &2nd Floor Bathroom(2022). (id:27910)
Royal Elite Realty Inc.
41 Nixon Heights
Toronto, Ontario
Welcome to your dream home! This charming 3-bedroom townhouse is in a friendly, vibrant neighborhood, perfect for families and professionals. Just a short walk from the subway or a 20-minute drive to downtown, you'll have easy access to the city's best attractions, dining, and shopping.Inside, enjoy a spacious living area filled with natural light, a modern kitchen with high-end appliances, and comfortable bedrooms. The house also features a large balcony for outdoor gatherings and a built-in 2-car garage for added convenience. With excellent schools, parks, and community centers nearby, this home offers the ideal blend of suburban tranquility and urban accessibility.Don't miss this opportunity schedule a visit today! (id:27910)
Homelife Landmark Realty Inc.
3006 - 500 Sherbourne Street
Toronto, Ontario
The prestigious 500 Condos and Lofts. Asking only $938.00 per sq. ft. and a maintenance fee of only $0.83 per sq ft. This unit is 1335 sq. ft. plus 2 balconies each 108 Square feet for a total of 1535 square feet of luxury living space. This is the most sought-after unit of all units in this building and within the local area. South & west corner exposure with 2 separate balconies, with a total of 3 walkouts. Two-full bedrooms, two full bathrooms, 2 deeded parking spaces and a full size washer & dryer. The master bedroom has a full ensuite bath, walk-in closet and walk-out to the south balcony. The second bedroom has a large double Custom closet/armoire and also a walk out to the south balcony. The ensuite storage space has been maximized with the use of many custom built-ins including pantry with built in wine fridge, closet organizers, and a gorgeous built-in living room wall unit. Updated modern concept with a fresh modern neutral colour palette & attention to detail; making this place move in ready. Capture the sun with direct unobstructed corner south & west city and lake views through the 10-foot-high floor to ceiling windows. Or lounge on the west facing balcony and enjoy the sparkle of the skyline & the beautiful sunsets. Your guests will be astonished with the sparkle of the evening city, lake view and sunsets. Check out the attached video for more pictures of the unit, building and amenities. Building provides 2 EV charging bays within the underground parking for building use only. **** EXTRAS **** Life is meant to be enjoyed with the finest in shopping, dining & entertainment. 5-minute drive to the north or south DVP & a 5-minute walk to the subway, Cabbagetown, & The Village. The best managed building in the area & 5-star concierge. (id:27910)
Real Estate Homeward
381 Woodworth Court
Ancaster, Ontario
Welcome to 381 Woodworth Court, a captivating Cape Cod-style sidesplit seamlessly integrated with nature's beauty. As you step onto the property, a sense of tranquility washes over you, enveloping you in the charm of this remarkable residence. This warm and inviting home boasts a plethora of delightful features, each carefully crafted to enhance both comfort and luxury. The heart of the home, the kitchen, exudes elegance with its custom finishes and modern amenities, inviting culinary adventures and lively gatherings. Step out onto the deck from the kitchen and savor your morning coffee amidst the lush greenery, soaking in the sights and sounds of nature. The principal bedroom is a sanctuary of relaxation, offering not only a private retreat but also a balcony overlooking the stunning pool below. With four bedrooms and five bathrooms, including ensuites for each bedroom, there's ample space for both family and guests to feel at home. Entertainment awaits in the family room and theater room, where movie nights and game days become cherished traditions. Gather with loved ones and create memories that will last a lifetime in this cozy haven. Outside, the pièce de résistance awaits - a stunning pool with a cascading waterfall, a true masterpiece of relaxation and leisure. Spend lazy afternoons lounging by the water's edge or host lively poolside gatherings under the warm glow of the sun. Don’t be TOO LATE*! *REG TM. RSA. (id:27910)
RE/MAX Escarpment Realty Inc.

