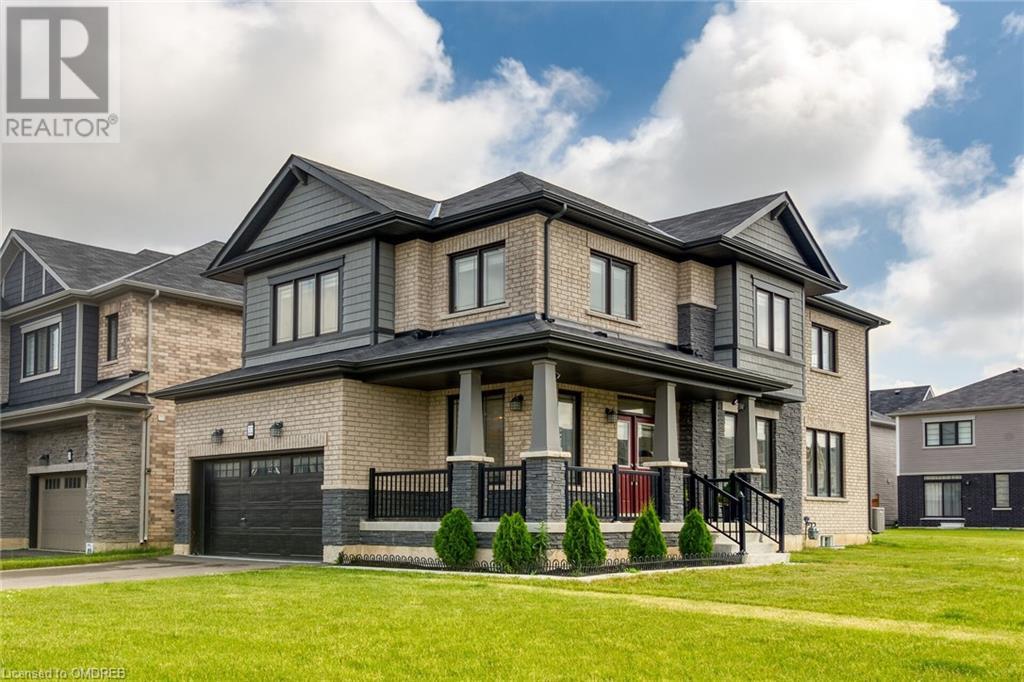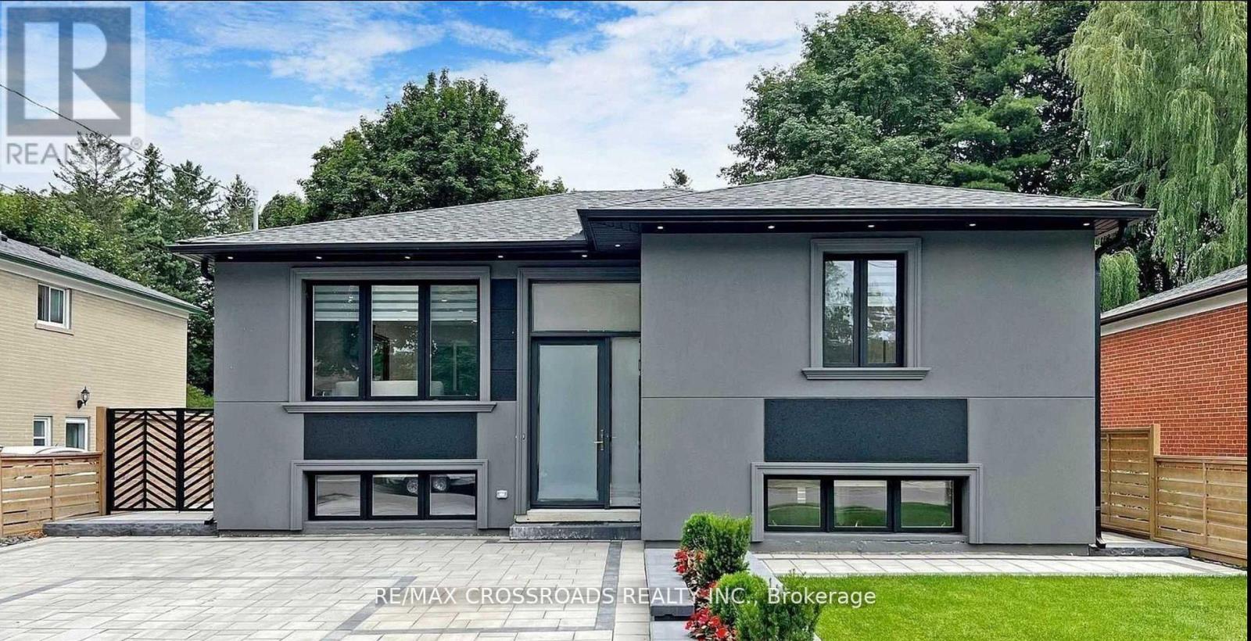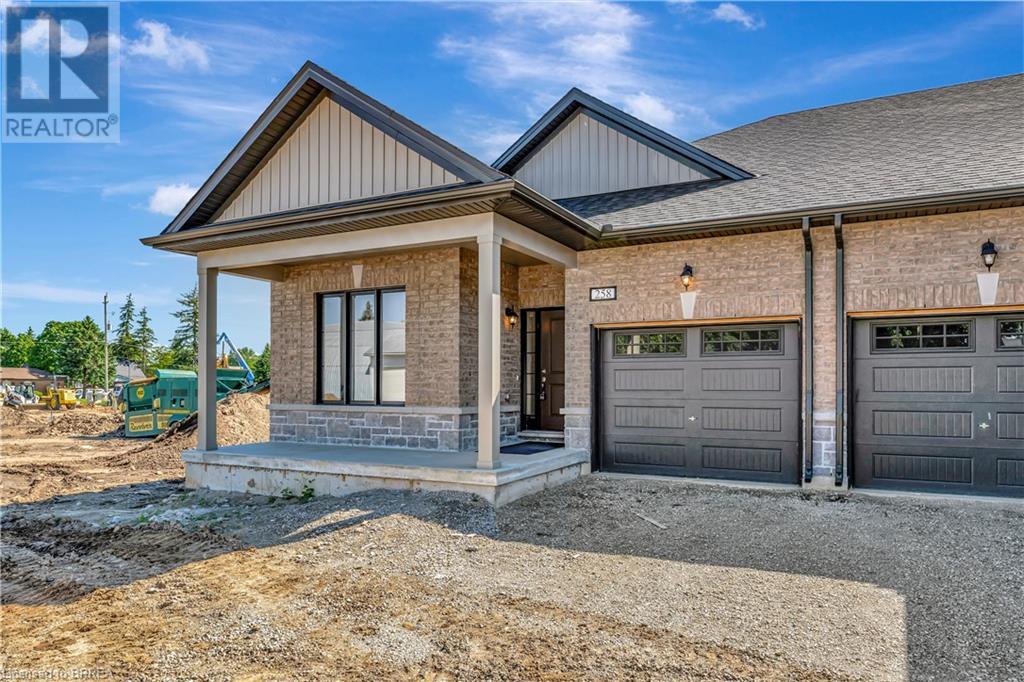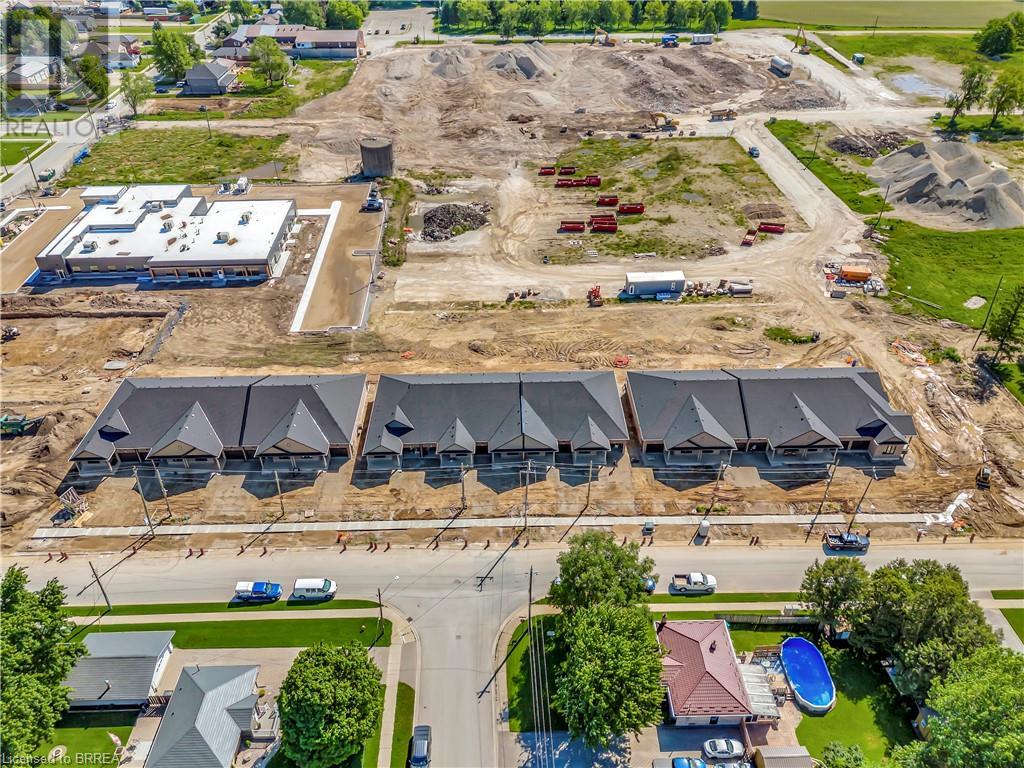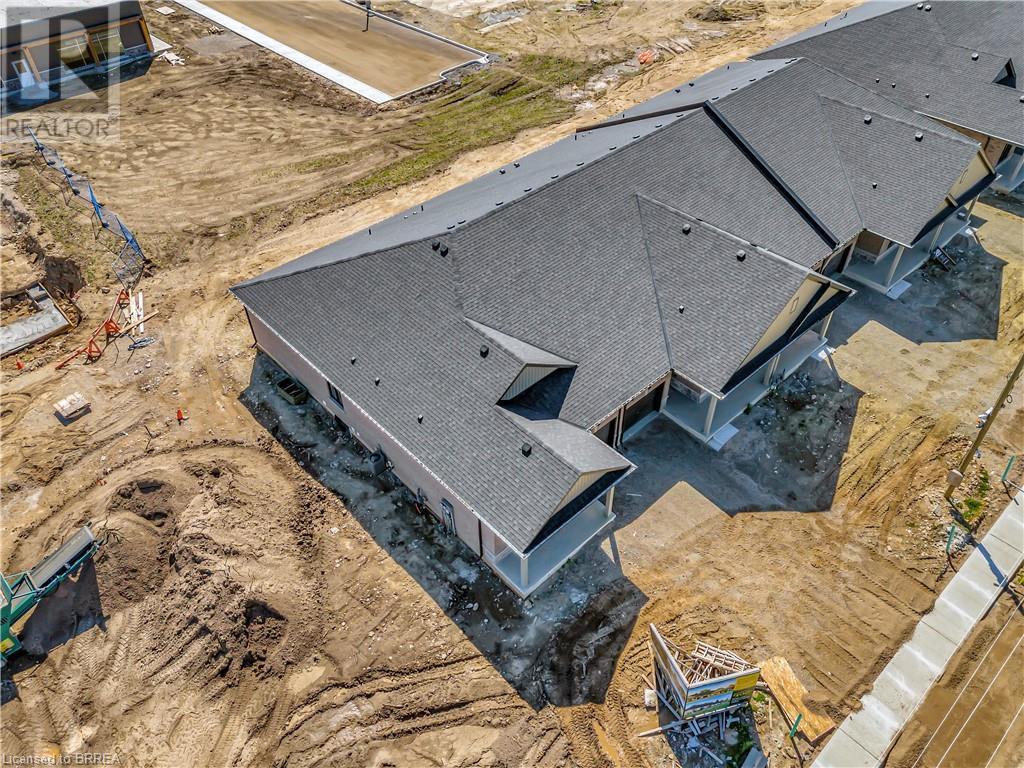22 Ovation Drive
Thorold, Ontario
Welcome to the epitome of modern living! A newly-built 4-bed, 2.5-bath 2000+ sq ft stately corner home in a quiet neighborhood. This home combines modern design, spacious living & functional elegance in one. Upon entering the open concept floor plan seamlessly combines the living & dining room, which then leads into a bright open kitchen that encourages social interaction & offers versatility in layout. Abundant natural light comes from the many windows & sliding door in the eat-in-kitchen, which leads to a spacious yard. The warm & neutral color scheme throughout beautifully complements the high-quality finishes, including hardwood floors, SS appliances, custom cabinetry & large kitchen island w/breakfast bar. This home features 4 bright, generously sized bedrooms. The unfinished basement is a blank canvas of possibilities, from creating a cozy family room, rec. room, or workout space. This is more than just a house; it's a place where a lifetime of memories will be created! Book your showing today! (id:27910)
RE/MAX Escarpment Realty Inc.
505 Wellington Street N
Hamilton, Ontario
Custom Built all brick/stone raised ranch bungalow and unique layout with finished walkout lower with 2 bedrm in-law or rental suite plus separate entrance. Approx 2200 sq ft of living space and 1/2 front garage used as storage and 1/2 of remaining gagrge used as 2nd bedrm. Covered rear patio. 2 side gate entrances to rear backyard. "HOT NORTH END LOCATION” near waterfront yacht marina water views and attractions for you and all families. This property is perfect for your personal or investment use. Great for 2 parties buying as a joint ownership and share all expenses. (id:27910)
RE/MAX Escarpment Realty Inc.
226 Bayview Avenue
Georgina, Ontario
OPEN HOUSE SAT/SUN 3-5PM. Extraordinary Custom Built & Designed (2019) 6 Bedroom 6 Bathroom Comfortable & Elegant Masterpiece Featuring Approx. 2400Sq/F Main Level PLUS A Fully Finished 3 Bed 2 Bath Lower Level In-Law Suite Complete W/Full Kitchen, Separate Entrance & Gorgeous Finishings Which Almost Doubles Your Living Space & Finished Square Footage!! Offering A Sprawling 186Ft Deep Premium Private Fenced Property In Keswick's Sought After South End W/Access To 2 Private Beach Associations. Each Bedroom On The Main Level Is Impressively Complete W/An Ensuite Bath & Large W/I Closets, Plus An Open Concept Design Great RmW/Vaulted Ceilings, Formal Dining Room & Walk-Out To Covered 10X10 Deck W/Pot Lights PLUS Approximately 20X40 New Deck Surround & A New Gas Heated Pool ($70,000 Upgrade W/Deck) In Fully Fenced Private Backyard W/Tons Of Room For Entertaining. Kitchen Islands In Both Kitchens W/Quartz Counters, 2 Laundry Facilities Upper & Lower Levels, Direct Garage Access, Divine Large Primary Bedroom W/Walk Out To Covered Porch, Walk-In Closet & Huge 5 Pc E/Bath! Located Just Steps To Lake Simcoe, Marina's, Boat Launch, Close To Golf, Transit, Amenities, Commuter Routes, Schools, Parks & So Much More!! https://226BayviewAve.com/idx For All Photos, Video, Floor Plans & More! **** EXTRAS **** California Corners. Crown Moulding On Cabinetry. Electric Fireplace (Colour Changing). HRV System. Tankless Hot Water. Gas Heater For Pool & Existing Pool Equipment. Pool Shed. Outdoor Tower Heater. Both Kitchens W/Under Cabinet Lighting. (id:27910)
RE/MAX All-Stars Realty Inc.
41 O'reilly Street
Whitby, Ontario
Best Deal in the Town of Whitby, Once in a Lifetime Opportunity to Own a 2 Year old- Traditional 2-Storey Semi-Detached House with Modern Luxury Living, Designed to Impress with approx. 1800 Sq FT Living Space & a Legal Separate Entrance to the Basement for Passive Income. Boasting 3 Spacious bedrooms with Expansive Windows & 3 Washrooms. Host & Entertain your Guests with Style in the Open concept Living/Family Room which is ideal for quiet evenings or lively gatherings. The heart of the Home is the Massive Kitchen offering Stunning Countertops, Huge Island with Extended Breakfast Bar, Upgraded Kitchen Cabinets, 9-Ft. Ceilings, Oak Strip Hardwood Flooring on Main level, Gas Fireplace, Private Deck in the backyard, Garage Door Access to Mud Room and Luxury Light Fixtures. Second Floor Features Spacious Primary Bedroom with Spa Style 5 PC Ensuite and High Ceiling along with Walk in Closet. Enjoy High Ceiling in Basement & Upper level. Best part of the House is Laundry room right next to your Master Bedroom, No more going UP and Down . The other Two bedrooms are very spacious with Huge Windows bringing in Lots of Sunshine all day long. Unfinished Basement with Side Entrance Adds up so much Value to this house as it can be used to Generate Passive Income or as a Gym or Kids Play area. Enjoy the well maintained backyard perfect for Hosting Summer BBQ Parties and Entertaining. Very Practical Layout, where every inch is Utilized Properly, House is Still Under Tarion Warranty & was Built in 2022 No Sidewalk Providing ample parking space .A must See Property, Perfect for Growing Families, First Time Home Buyers & Investors. **** EXTRAS **** Prestigious Neighborhood of Whitby, Close to Top Rated Schools, Highway 412 & 401, Minutes Drive to GO Station, Costco, Walmart, Thermea Spa, Recreational Sports Complex, Gyms , Parks and so many other amenities. (id:27910)
Bay Street Group Inc.
1027 - 460 Adelaide Street
Toronto, Ontario
Spacious 1 Bedroom + Den In Axiom Condos. Walk Score Of 97%, Pedestrian And Transit Paradise. Approx 677 Sqft Plus 200 Sqft Balcony. Includes Bike Locker. Open Lookout With No Balcony On Top! Amenities: 24/7 Concierge, Lounge, Theatre Room, Games Room, Pet Spa, Fitness Club With Saunas And Yoga Classes, Party Room, Outdoor Terrace, Private Dining, Party Room, Sky Deck With Breathtaking View! **** EXTRAS **** Stainless Steel: Energy Star Fridge, Oven, Energy Star Dishwasher. Microwave, Ceramic Glass Cooktop With Exhaust Fan, 1 Bike Locker. (id:27910)
RE/MAX Real Estate Centre Inc.
226 Bayview Avenue
Georgina, Ontario
OPEN HOUSE SAT/SUN 3-5PM. Extraordinary Custom Built & Designed (2019) 6 Bedroom 6 Bathroom Comfortable & Elegant Masterpiece Featuring Approx. 2400Sq/F Main Level PLUS A Fully Finished 3 Bed 2 Bath Lower Level In-Law Suite Complete W/Full Kitchen, Separate Entrance & Gorgeous Finishings Which Almost Doubles Your Living Space & Finished Square Footage!! Offering A Sprawling 186Ft Deep Premium Private Fenced Property In Keswick's Sought After South End W/Access To 2 Private Beach Associations. Each Bedroom On The Main Level Is Impressively Complete W/An Ensuite Bath & Large W/I Closets, Plus An Open Concept Design Great RmW/Vaulted Ceilings, Formal Dining Room & Walk-Out To Covered 10X10 Deck W/Pot Lights PLUS Approximately 20X40 New Deck Surround & A New Gas Heated Pool ($70,000 Upgrade W/Deck) In Fully Fenced Private Backyard W/Tons Of Room For Entertaining. Kitchen Islands In Both Kitchens W/Quartz Counters, 2 Laundry Facilities Upper & Lower Levels, Direct Garage Access, Divine Large Primary Bedroom W/Walk Out To Covered Porch, Walk-In Closet & Huge 5 Pc E/Bath! Located Just Steps To Lake Simcoe, Marina's, Boat Launch, Close To Golf, Transit, Amenities, Commuter Routes, Schools, Parks & So Much More!! (id:27910)
RE/MAX All-Stars Realty Inc.
4007 - 318 Richmond Street W
Toronto, Ontario
Penthouse Corner Unit***Unobstructed & Amazing View Of The City***Loaded With All The Amenities***24 Hours Concierge***In The Heart Of The Entertaining District***Gas Bbq Allowed On Balcony***2 Bedrooms W/ 2 Full Washrooms***1 Parking Spot Included - Parking Next To The Elevator***Locker Included***10Ft Ceiling***Floor To Ceiling Windows***No Carpet Here*** (id:27910)
RE/MAX Community Realty Inc.
218 - 650 Sheppard Avenue E
Toronto, Ontario
Luxurious unit at St Gabriel Terraces by Shane Baghai. Conveniently located steps away from subway, Bayview Village, restaurants, groceries and more. Easy access to 401. Sunny South facing unit with open concept layout and large den. walkout balcony from living room. Outstanding amenities include rooftop garden with BBQ, 24h concierge, carwash station and rec room. **** EXTRAS **** stainless steel fridge, stove, microwave, dishwasher. hardwood throughout. stacked washer+ dryer. parking+locker (id:27910)
Homelife Frontier Realty Inc.
811 - 20 Tubman Avenue
Toronto, Ontario
Gorgeous Studio Located At Regent Park! The Wyatt Puts You At The Centre Of The Action With Everything From The Exciting New Athletic Grounds To Trendy Coffee Shops And The Ttc Just Steps From Your Front Door! Amenities Include: Meeting/Study Room, Fitness Studio,Bouldering Cave, Party Room & More! **** EXTRAS **** European Style Stainless Steel Appliances: Fridge W/ Mount Freezer, B/I Electric Cooktop & Wall Oven, Hood Fan, Dishwasher, Microwave. 1 Locker Included. (id:27910)
Condowong Real Estate Inc.
376 Mallory Beach Road
South Bruce Peninsula, Ontario
This waterfront bungalow in South Bruce Peninsula offers a perfect blend of tranquility and convenience, nestled in the serene Mallory Beach neighbourhood. This home is designed to capture beautiful sunrises over the water, making every morning a picturesque experience. The open-concept layout features three spacious bedrooms and two well-appointed bathrooms, providing ample space for family and guests. The home emphasizes comfort and privacy, ensuring a peaceful retreat from the hustle and bustle of daily life. For those who love the outdoors, this property includes a marine rail for easy boat access, perfect for water enthusiasts. The private dock features a tiki bar, creating an ideal spot for entertaining or simply relaxing by the water. Additionally, a cozy stone-surrounded firepit invites you to enjoy fireside gatherings under the stars. A detached garage offers plenty of storage and workspace, while proximity to the Bruce Trail provides endless opportunities for hiking and enjoying spectacular views. This bungalow is a true gem, offering a harmonious blend of indoor comfort and outdoor adventure. (id:27910)
RE/MAX Real Estate Centre Inc.
557 Sawmill Road
Douro-Dummer, Ontario
A private paradise with custom built executive home overlooking nature and the Indian river.Luxury self sufficient life style surrounded by beauty on approx 17 acres with 1600 ft of river frontage.Newly installed custom,chef kitchen.Ideal for entertaining and open concept to family room.Family (great room) has 24 ft ceiling and is the heart of home for entertaining family + friends.Newly renovated bathrms. with high end finishes + mud room + storage.In floor radiant heating throughout home and garage.Home is comfortable even on the chilliest night.Cool in the summer without a/c being needed at all.Double insulated 2000 sq ft workshop for professionals + hobbyists.Solar panels on workshop roof tied to grid and earn more $$ on electricity produced than consumed in a year.Starlink high speed internet,organic vegetable gardens with drip irrigation.Outside root cellar on property.Paddle to White Lake + Warsaw Caves.Short drive to Peterborough,Lakefield Private School,Trent U,Wildfire Golf Course,Schools nearby.+++Must see property to fully appreciate all it has to offer. **** EXTRAS **** Liebherr fridge,Bosch dishwasher,5 burner 36 inch electric cooktop,washer and hook up for dryer,all existing window coverings + all existing light fixtures,surround speakers inside home and outside,MicroFIT Solar Panels,Generator. (id:27910)
RE/MAX Condos Plus Corporation
112 Fedy Drive
South Bruce Peninsula, Ontario
Welcome to Sauble Beach! Nestled in a sought after beachside community, this stunning home offers a blend of comfort & charm. Boasting 3 spacious bedrooms & 2 full baths, it's perfect for families, retirees or someone seeking a tranquil escape. Step inside to an inviting open concept main floor that seamlessly connects the living/dining & kitchen areas + laundry. The living room with vaulted ceiling is bathed in natural light. The dining area, strategically placed, allows for both formal dinners & casual meals. The stylish kitchen is equipped with SS appliances, ample counter space with peninsula & plenty of storage. A convenient main floor primary bedroom features a walk in closet & view of the forest! In the lower level discover a versatile rec room flooded with natural light; an extension of your living space. This expansive area offers endless possibilities; envision a home theater, fitness area, games room, home office; to accommodate your lifestyle. Large attached garage with inside home access. A standout feature of this home is the tranquil 3-season sunroom that invites you to enjoy the beauty of the outdoors while being sheltered from the elements. An ideal spot for morning coffee, reading or simply unwinding after a day at the beach. Imagine summer BBQ's in your pool sized yard with no rear neighbours. As the day draws to a close, hike to the sandy shores & be mesmerized by the most breathtaking sunsets you've ever seen! Grab an ice cream on the way home at one of the many local shops & restaurants. 10++ (id:27910)
Chestnut Park Real Estate Limited
3893 Quiet Creek Drive
Mississauga, Ontario
Introducing an exceptional semi-detached home that seamlessly blends comfort and elegance. This stunning property boasts three spacious bedrooms and three washrooms, providing ample living space for a growing family. As you step inside, you'll be greeted by a welcoming ground level basement that extends into a big sized backyard, perfect for outdoor relaxation. A brand-new ceramic floor on foyer adds a touch of sophistication, while the door to the garage ensures an easy access. The second floor family room with a nice hardwood flooring, creating a warm and inviting atmosphere. The spacious family room and combined with dining area offer a flexible layout for family gatherings or entertaining guests. Step into renovated kitchen, adorned with sleek ceramic flooring, and brand-new stainless steel fridge & stove. Portable Island with Quartz countertops and backsplash add a modern touch, making this a culinary haven. Ascending to the third floor, you'll discover the elegant primary bedroom with three-pieces ensuite and two additional bedrooms. Upgraded hardwood flooring provides ultimate comfort. This masterpiece, offering a haven of style and functionality for discerning homebuyers. Its located in prime area of Churchill Meadows and meticulously maintained interiors make it an investment that will last a lifetime. Walking distance to Churchill Meadows community centre, New Food District, Bus Terminal and Schools. **** EXTRAS **** Brand new ceramic flooring on foyer, kitchen & all washrooms. New roof ( 1 year), New AC (1 year), some walls are freshly painted. New pot lights, New light fixtures, water filtration system and the list goes on.Close to highway 403/407. (id:27910)
Sam Mcdadi Real Estate Inc.
111 Evahill Crescent
Richmond Hill, Ontario
Absolutely ""A MUST SEE"", Gorgeous 3+2 Brand New Totally Renovated ""ULTRA MODERN"" Detached Bungalow In Beautiful ""MILL POND"" Multi Million Dollars Neighborhood, Steps To YONGE St, Shops, Bus Stops, Popular Mill Pond Walking Trails, Brand New Open Concept Kitchen With Custom Waterfall Large Stone Island, Interlock Driveway, Gorgeous Large Backyard With Interlock & Grass Design, Beautiful 2 Bedroom basement With 4 Pc Ensuite With Custom Kitchen With Custom Cabinetry, Laminated Flooring Throughout, (MOTIVATED SELLER), 2 Gas Fireplaces, Potential For Extra RENTAL Income In The Backyard Extra Large Shed To ""A BACHELOR APARTMENT"" **** EXTRAS **** AC/Furnace 2002. Tankless Water Heater (Owned), HRV Air System/ 1 Inch Water Pipe From The City To The House/Sewer System All Replaced In 2022, Everything Brand New. (id:27910)
RE/MAX Crossroads Realty Inc.
284 Greenwood Road
Otonabee-South Monaghan, Ontario
Charming Bungalow nestled along the Otonabee River on nearly half an acre of land, boasting 79 feet of waterfront. This inviting home features a spacious open-concept layout with high vaulted ceilings, offering breathtaking views of the property and the water. With 3 bedrooms, a 3-piece bathroom, and convenient main floor laundry, this home provides both comfort and practicality. Step outside to your private dock, granting direct access to Rice Lake and the Trent Severn Waterway. Plenty of storage in the detached garage/workshop with hydro. Relax in the spacious gazebo overlooking the water. Upgrades include new siding, a steel roof, soffits/fascia/eavestroughs, windows, an electric heat pump/air conditioner and a propane furnace. Perfect for year-round living or as a cottage retreat, this property offers the best of waterfront living, all within a short drive to Peterborough and Highway 115. Don't miss this incredible opportunity to make waterfront living a reality. (id:27910)
Century 21 United Realty Inc.
26 Blossomview Court
Whitby, Ontario
**Original Owner** BUNGALOW w/double-garage backing onto serene pond & greenspace all on a quiet court in PRIME WHITBY location!!***over 1500sq ft X2***EXTRA PRIVACY + SPACE with city-owned & city-maintained property beside/behind this unique find!!*** this MUST-SEE beauty boasts gorgeous hardwd flrs thru-out ** RARE spacious PRIMARY BEDRM INCLUDING ENSUITE w/2 windows, soaker tub & separate shower + walk-in closet too!! ** MAIN FLR FAMILY RM w/cozy fireplace overlooking BACKYARD OASIS & TRANQUIL POND!! ** MAIN FLR LAUNDRY RM w/washer & dryer +walk-out!! ** open-concept living rm that overlooks mature gardens ** large sunny kitchen w/dining area & appliances ** walk-out from kitchen to deck & incredible, relaxing COUNTRY-IN-THE-CITY-FEEL backyard w/EXTENSIVE WALKWAYS, GARDENS, PATIO W/PERGOLA overlooking pond & greenspace + custom potting shed and/or storage area!! ** convenient ENTRY INTO HOME FROM OVERSIZED GARAGE!! ** huge, bright, unspoiled lower-level w/big windows & tons of potential for walkout ** 3+ SEPARATE ENTRANCES!! ** private front porch w/custom stonework & raised garden beds ** beautifully built by BROOKFIELD HOMES & lovingly cared for by original owner!!! **** EXTRAS **** EXTRAS INCLUDE: furnace & central air(2022)**hardwd flrs**custom window coverings thru-out**all applis**huge lower-level storage area**high demand area w/activities for the whole family!!**parks, trails +tons of greenspace &so much more!!! (id:27910)
RE/MAX Rouge River Realty Ltd.
240 Middleton Street
Thamesford, Ontario
Your dreams of owning a brand new home just came true right here in Thamesford! This spacious, beautifully laid out End Unit bungalow town house is located in a growing community and is awaiting your design and personal touches. Book a showing at the stunning Model home for some inspiration as to how you can design yours! (All photos are of the Model home and are for illustration purposes only) OPEN HOUSE SATURDAY JUNE 15 2-4PM. PLEASE MEET AT THE MODEL HOME AT UNIT 258. (id:27910)
Peak Realty Ltd.
230 Middleton Street
Thamesford, Ontario
This spacious corner unit bungalow townhouse is located in the growing community of Thamesford, and is awaiting your design and personal touches! Book a showing at the stunning model home for some inspiration as to how you can design your own! (All photos are of model home, and are for illustration purposes only) OPEN HOUSE SATURDAY JUNE 15 2-4PM. PLEASE MEET AT THE MODEL HOME AT UNIT 258. (id:27910)
Peak Realty Ltd.
232 Middleton Street
Thamesford, Ontario
This spacious interior bungalow townhouse is located in the growing community of Thamesford, and is waiting for your design and personal touches. Book a showing to see the stunning model home for some inspiration as to how you can design your own! All photos are of the model home located at unit 258. (all photos are of the model home, and are for illustration purposes only). OPEN HOUSE SATURDAY JUNE 15 2-4PM. PLEASE MEET AT THE MODEL HOME AT UNIT 258. (id:27910)
Peak Realty Ltd.
248 Middleton Street
Thamesford, Ontario
Your dreams of owning a brand new home just came true right here in Thamesford! This spacious, beautifully laid out End Unit bungalow town house is located in a growing community and is awaiting your design and personal touches. Book a showing at the stunning Model home for some inspiration as to how you can design yours! (All photos are of the Model home and are for illustration purposes only) (id:27910)
Peak Realty Ltd.
2361 9/10 Sideroad Sideroad
New Lowell, Ontario
Welcome to your private oasis nestled in the heart of nature and surrounded by lush forest! This picturesque property sits on just over an acre and offers the perfect blend of country living with the convenience of in-town amenities just a few minutes drive away. Built in 2002 , this bungalow has been well maintained and features 3+1 good sized bedrooms and two bathrooms on the main floor including the Primary with walk in closet and ensuite. Hardwood flooring, lends warmth and charm to the spacious layout with open concept Living, Dining and Kitchen area making this a perfect home for entertaining or simply relaxing. Downstairs, the partially finished basement offers endless possibilities for customization to suit your needs or snuggle up in the finished Family Room by the fireplace plus an extra bedroom. With a double attached garage offering inside entry and an expansive driveway for convenient parking this home seamlessly combines functionality with natural beauty. Unwind on one of two private decks and enjoy the serene surroundings, whether you're seeking a peaceful retreat or a nature lover's paradise, this property offers endless possibilities to create your dream lifestyle. Don't miss out on the opportunity to make this hidden gem your own. (id:27910)
Revel Realty Inc. Brokerage
Bsmt #1 - 2164 Eighth Line
Oakville, Ontario
True value for money to enjoy this Beautiful Basement in Desirable Neighborhood. Walking Distance to top rated Joshua Creek Elementary & Iroquois Ridge High School. Laminate Floor, SS Range, Fridge, Dishwasher. Walkout to Bus Stop. 1 Car Parking. Separate Entrance. Close to Highways, Go Parks & Trails. Separate Laundry. **** EXTRAS **** Tenants to pay 30% utilities as per utility bills. Extra parking available for additional charges. (id:27910)
Homelife/miracle Realty Ltd
309 - 234 Albion Road
Toronto, Ontario
Bright & Spacious Updated 2-Bedroom Condo In Great Location with Open Concept Living & Large Balcony. Perfect for First Time Homebuyers or Downsizers. One Parking Space & Ensuite Laundry. Close to Hwys 400, 401, 427, TTC, Schools, Humber River Trail & Golf Course. Building Amenities Offer an Outdoor Pool, Gym, Recreation Room & Sauna. All Utilities Included in Maintenance Fee with Low Property Tax. **** EXTRAS **** Condo Fees Include Heat, Hydro, Water, Building Insurance Plus Building Amenities. (id:27910)
RE/MAX Real Estate Centre Inc.
90 Lawrence Avenue Unit# 95
Orangeville, Ontario
Tired of renting come have a look at this END unit 3 bedroom townhouse with single garage, finished recreation room with extra 3 pce bath. Enter the house to the hallway with a lovely coat hook and bench area...it is perfect for hanging school bags and hiding shoes AND a 2 pce off the hallway. There is a living/dining room combination with laminate floors and a window in both rooms for cross ventilation. The renovated kitchen looks like IKEA cabinets, pot drawers, extra large pantry, a cute shelf area over the sink. Note: frig, stove, BI Dishwasher and Microwave are stainless steel. It is amazing the size of the bedrooms in this unit...two are like master bdrm size. There is a smaller room presently used as a reading room or make it into a baby's room (or small child) or an office. Main floor has laminate. Upper has broadloom. EXTRAS: Basement has ONE large Recreation room and then there is a 3pce washroom for convenience. This home has Electric Baseboard heaters and NO air conditioning. There is an old water softener system BUT current owner has NOT used it so AS IS (id:27910)
RE/MAX Realty Services Inc M

