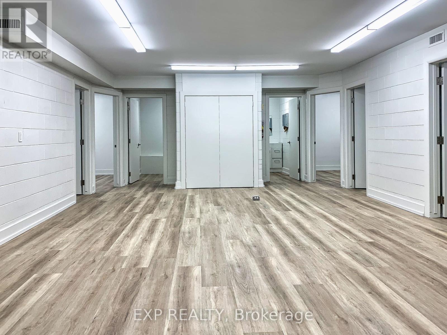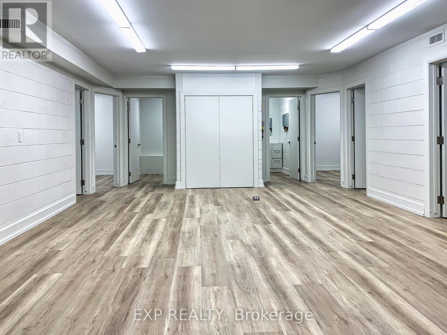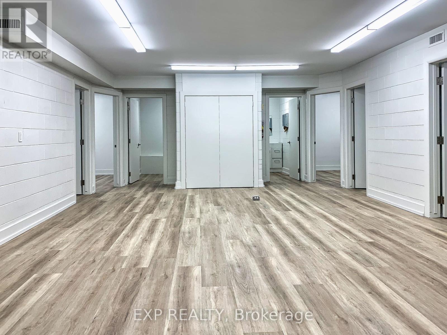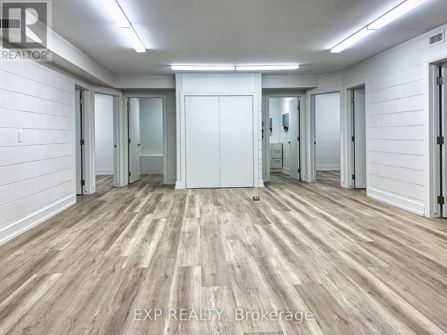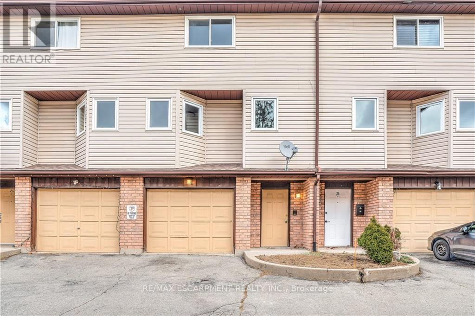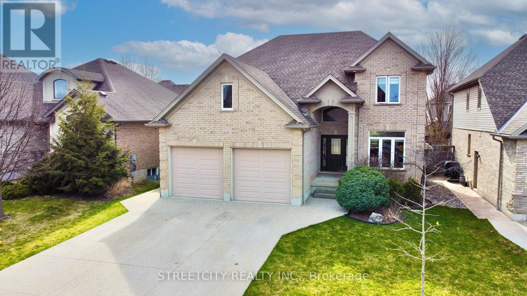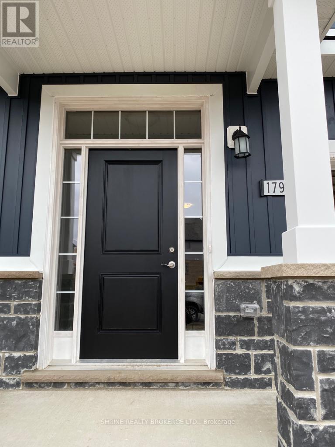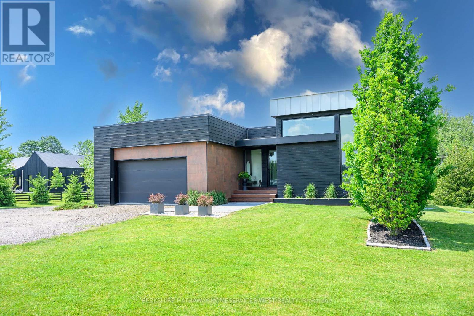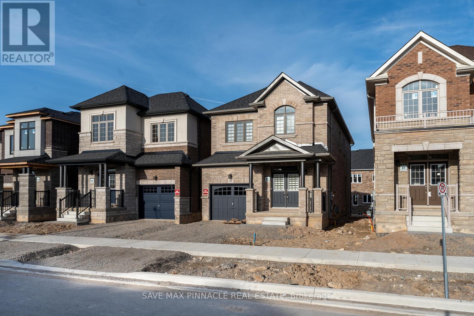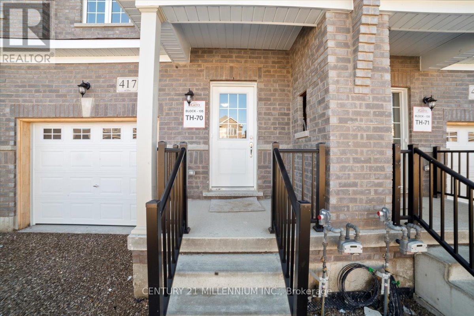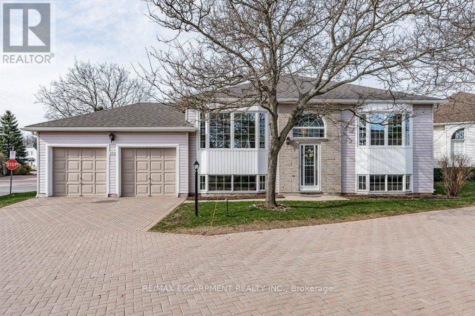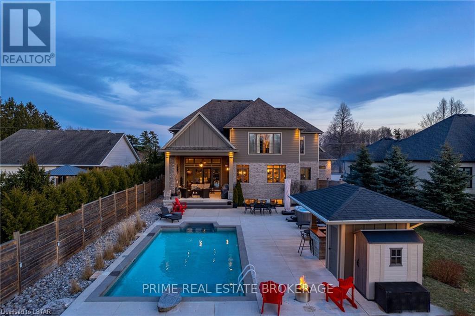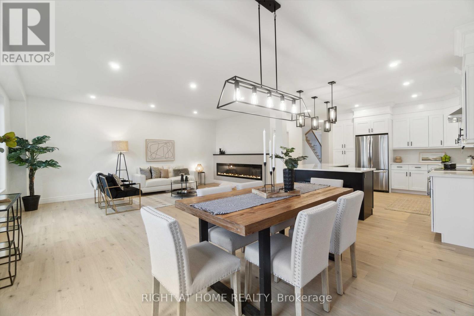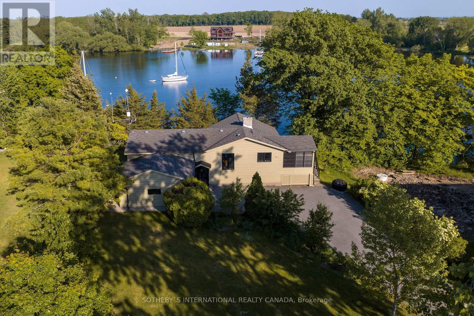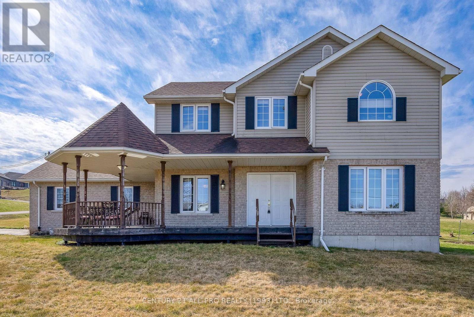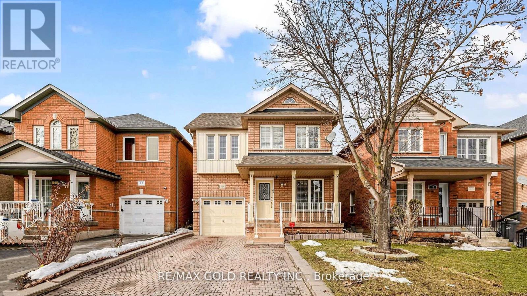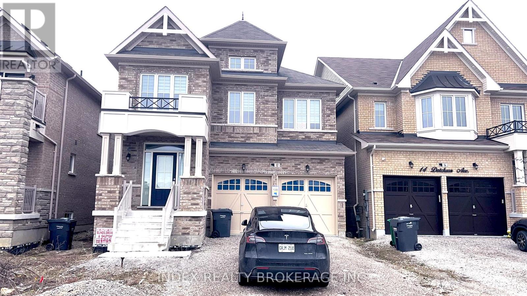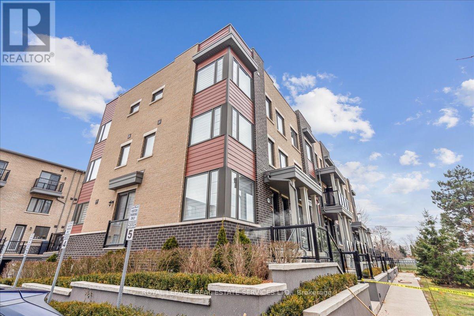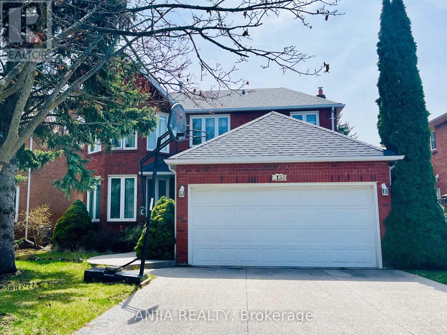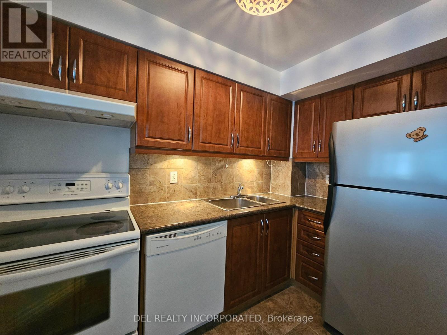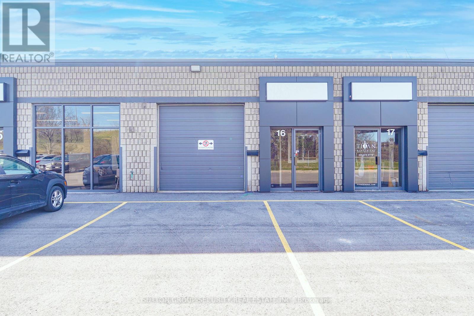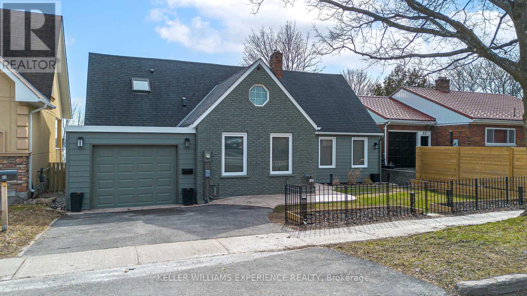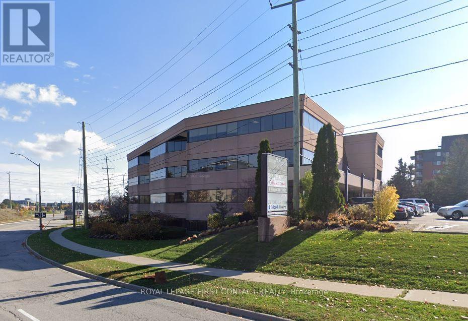#8 -165 Plymouth Rd
Welland, Ontario
Office Suites Available In Various Sizes Directly in Front of The Welland Hospital. Property Zoning Allows forSeveral Service Use based offices including Medical along with Health Related Retail and Day Care Facilitiesetc. This Building Is Offering Units Ranging From 600 Sf. - 1,600 Sf. Great Tenant Mix In Place Currently WithGeneral Practitioners, Specialists And A Pharmacy. Gas And Water Are Included In Additional Rent Of $10.00 (id:27910)
Exp Realty
#3 -165 Plymouth Rd
Welland, Ontario
Office Suites Available In Various Sizes Directly in Front of The Welland Hospital. Property Zoning Allows forSeveral Service Use based offices including Medical along with Health Related Retail and Day Care Facilitiesetc. This Building Is Offering Units Ranging From 600 Sf. - 1,600 Sf. Great Tenant Mix In Place Currently WithGeneral Practitioners, Specialists And A Pharmacy. Gas And Water Are Included In Additional Rent Of $10.00 (id:27910)
Exp Realty
#7 -165 Plymouth Rd
Welland, Ontario
Office Suites Available In Various Sizes Directly in Front of The Welland Hospital. Property Zoning Allows forSeveral Service Use based offices including Medical along with Health Related Retail and Day Care Facilitiesetc. This Building Is Offering Units Ranging From 600 Sf. - 1,600 Sf. Great Tenant Mix In Place Currently WithGeneral Practitioners, Specialists And A Pharmacy. Gas And Water Are Included In Additional Rent Of $10.00 (id:27910)
Exp Realty
#2 -165 Plymouth Rd
Welland, Ontario
Office Suites Available In Various Sizes Directly in Front of The Welland Hospital. Property Zoning Allows forSeveral Service Use based offices including Medical along with Health Related Retail and Day Care Facilitiesetc. This Building Is Offering Units Ranging From 600 Sf. - 1,600 Sf. Great Tenant Mix In Place Currently WithGeneral Practitioners, Specialists And A Pharmacy. Gas And Water Are Included In Additional Rent Of $10.00 (id:27910)
Exp Realty
#d -24 Bond St
Brantford, Ontario
Attention all homebuyers! Freshly updated townhome in the heart of Brantford. Complete with new flooring throughout and new carpet on the stairs! The Brand new kitchen comes complete with all-new appliances that will make cooking a breeze. With 3 good sized bedrooms, the spare space on the ground floor can also be converted into a 4th bedroom if needed. The 4-piece bathroom is a true showstopper, featuring beautiful tile, a deep soaker tub, and a large countertop. RSA (id:27910)
RE/MAX Escarpment Realty Inc.
2017 Tyson Walk
London, Ontario
This Wickerson Heights beauty has an abundance of space, a tonne of lovely upgraded finishes and is just a short walk to Boler Mountain. The large kitchen with convenient spigot, built-in wine storage, huge pantry and a stunning breakfast bar countertop is an inviting place to start your day! High end appliances, clever storage and a clear view to the backyard for family time or entertaining. Open concept main floor has a large formal dining room conveniently located to welcome your guests plus a massive family room adorning a stunning gas fireplace, an abundance of natural light and convenient connection to your peaceful backyard. More classic hardwood flooring on the second level atop the gorgeous hardwood staircase. The elegant primary bedroom with double doors, large ensuite bath and walk in closet with built in cabinetry is a well deserved retreat. 2 more sizable bedrooms with large closets, balcony office and second floor laundry to simplify the everyday chores. The lower level has heated floors with a huge family room, playroom, fourth bath, cold room and another laundry room. Lovely backyard with 2 tier deck/patio is a gorgeous spot for outdoor living. Parking for 6 cars on a lovely quiet street! (id:27910)
Streetcity Realty Inc.
1792 Finley Cres
London, Ontario
This one year new house with one car garage and one car driveway is nested in beautiful community, this beautiful, bright house offers 3 beds & 2.5 baths. Upgraded house has hardwood floor on main floor, granite countertop in kitchen. Great location in north west London. Close to all big box stores, shopping area. Easy access to public transport. (id:27910)
Shrine Realty Brokerage Ltd.
5542 Winston Churchill Blvd
Erin, Ontario
Spectacular luxury living in your very own country retreat! Indulge in the opulence of this sprawling 37-acre property. It not only offers a tranquil haven, but also presents a remarkable investment opportunity brimming with potential income. As a bonus, the home benefits from the Managed Forest Tax Incentive Program (keeping property taxes very low). Walk your private nature trail just out your back deck. This very special estate offers a unique steel structure bone house with the ability to expand or build additional outbuildings on the acreages - renovation plans included! This country property is perfect for entertaining with a state-of-the-art modern kitchen that boasts the finest high-end appliances. Technological convenience with Sonos built-in speakers, high-speed internet, retractable central vacuum system, and advanced water purification system. Don't miss the opportunity to capitalize off this exquisite property! (id:27910)
Berkshire Hathaway Homeservices West Realty
98 Attwater Dr
Cambridge, Ontario
Stunningl! Brand New! Never Lived In! 4 Beds/3Bathe Detached Home Situated In a Wonderful Family Neighbourhood. Enter The Home With Double Door Entrance. This Bright & Spacious Home Features Fabulous Layout. Main Floor Features Open Concept Living and Dining Room. Modern Kitchen Features Quartz Countertops, Centre Island, & S/S Appliances and a Breakfast Area. Perfect For Entertaining! 9Ft Ceilings Span Over Beautiful Hardwood Floors Throughout. Oak Staircase Leads to Amazing Upper level Boosting 4 Bedrooms/2 Full Baths. Prim. Bedroom Retreat W/ 5 Pcs Ensuite W/ Glass Shower, Dbl Sink Vanity, Free Standing tub and a W/I Closet. Sophisticated Home is Thoughtfully designed for your comfort With Plenty Of Space to Live, Work and Play. Close to Schools, Parks, Shopping and All Other Amenities. Ensuring Comfort and Convenience to your Family!| **** EXTRAS **** The landlord will Install Air Conditioner and Garage Door Opener. Convenient Garage Entry to House. (id:27910)
Save Max Pinnacle Real Estate
417 Van Dusen Ave
Southgate, Ontario
Welcome to this never-lived-in freehold townhouse nestled in Dundalk's up-and-coming neighborhood!This modern 3-bed, 3-bath home boasts an open-concept kitchen, perfect for entertaining. Relax in the spacious primary bedroom with an ensuite bathroom and plenty of closet space. Conveniently located close to downtown amenities such as stores, schools, place of worship, golf, etc. Don't miss this prime opportunity to own a stylish and convenient home in Dundalk's hottest area! Garage floor will be heated and epoxied and water purifier will be added. Schedule your viewing today! **** EXTRAS **** Stove, Fridge, Dishwasher, Washer & Dryer (id:27910)
Century 21 Millennium Inc.
233 Silverbirch Blvd
Hamilton, Ontario
Welcome to the master designed Villages of Glancaster, a neighbourhood for the 55+ loaded with amenities, minutes to shopping and highways and full of community! This showstopper raised bungalow is loaded with valuable upgrades, and located on a corner offers parking for 4 cars total with a spacious 2 car garage and 2 car drive. Inside find spacious single level living with 9 foot ceilings, crown moulding, hardwood floors and lots of storage. The upgraded kitchen features sleek white cabinets, stone counters and newer appliances with a stainless sink and patio access to the two level back deck! Amazing ingenuity, these owners took up some of the living room to add interior garage entry through a generous mudroom/pantry - you wont find this anywhere else! Round out this space with 2 generous bedrooms including a master with walk in closet and ensuite with stand up shower. A HUGE unfinished basement with above grade windows is waiting for its final design! Upgraded triple pane windows, new roof, owned water heater, spotlessly clean! Short walk to the Club House with pool, gym, sauna, tennis and pickle ball, hairdresser, craft room, darts and billiards! Reasonable monthly fees include snow, lawns, water, internet and cable! Lots to love here and obvious pride of ownership! (id:27910)
RE/MAX Escarpment Realty Inc.
119 Harris Rd
Middlesex Centre, Ontario
THE ONE YOU'VE BEEN WAITING FOR! RARELY A PROPERTY OF THIS CALIBER AND QUALITY HITS THE MARKET, WHERE EVERY SINGLE DETAIL HAS BEEN THOUGHTFULLY CONSIDERED. Intelligent floor plan, 167' deep lot backing onto greenspace, 3.5 car garage, inground saltwater pool, pool house, covered back deck, all within a coveted executive neighbourhood minutes from London. Custom designed by these owners as their forever home with special attention to build quality, pride of ownership is evident at every corner. As you drive up, notice the elegant, timeless curb appeal with a mix of stone, craftsman style columns, James Hardie board, cedar and brick. Walk into the grand foyer and take in the beaming ceiling heights and quality wainscoting details. The great room is showcased with a striking 14' coffered ceiling and stone fireplace. The immaculate chef's kitchen truly has it all with top-tier Miele, Capital & Electrolux appliances, industrial 36inch 6-burner range, butler's pantry (with second Electrolux fridge), walk-in pantry, custom Oak range hood, dining banquette, granite counters and high-end finishes. Retreat to the private and oversized primary wing, where more luxury details await. Here, you'll find a large walk-in closet and lavish 5-piece ensuite with heated floors. The second level has two more bedrooms, one with a 4-piece cheater bath and walk-in closet, as well as an office and laundry room. The newly finished basement has two rec rooms, a fourth bed and 4-piece bath. The vast backyard is straight out of a magazine. Walk out to the 20x20' covered patio with another floor-to-ceiling stone fireplace overlooking the 16x32' inground saltwater pool with Hayward controls, poolhouse with bar and 2-piece bath, large concrete pool deck, all nestled within a private, mature and professionally landscaped setting. Minutes to London and 402/401. 20-30 minutes to London Health Sciences Centre and other local hospitals. Virtual tour, upgrade list, video and more photos at links below. **** EXTRAS **** Pool cover, Hayward pool salinator, Hayward pool heater, Hayward pool heater, Hayward controls, white desk in upstairs second bedroom. (id:27910)
Prime Real Estate Brokerage
272 Dewitt Rd
Hamilton, Ontario
Welcome to family friendly Stoney Creek. Located minutes to the QEW, schools, shopping, restaurants and any amenity you would need. This luxury home, newly built includes 4 large sized bedrooms and a den/office. Also includes a large kitchen with loads of cabinet space and an eat-in island. Bright and spacious living room and dining room with 10' ceilings open to entertain your guests and accommodate any size family. Large backyard to suit. Attached 2 car garage, side entrance leading to basement with 10' ceilings and roughed in for all your plumbing needs. Garage has been excavated to allow for ample storage space in the basement. Parking for 6 vehicles (driveway and garage). The perfect home does exist. (id:27910)
Right At Home Realty
54 North Marysburgh Crt
Prince Edward County, Ontario
Embrace breathtaking water vistas from his 3-bedroom 3-bathroom haven nestled along the shores of prestigious Prinyers Cove. This waterfront retreat offers delights to soothe your soul and invigorate your senses. Start your day with a piping cup of coffee on the expansive wrap-around deck. As the day unfolds, savor an afternoon libation on the private dock, basking in the gently lull of the water's caress. Inside, the home's cathedral ceilings bring panoramic water views. And when the evening chill sets in, gather around the cozy wood-burning fire, letting it's glow envelop you. The open-concept kitchen beckons with a strategic design, ample counter space and water views. Retreat to the primary bedroom, boasting an ensuite bathroom and private balcony overlooking the meticulously landscaped perennial garden and the aquamarine cove beyond. Explore the wonders of nature as you journey around the wildlife-rich cove by kayak or paddleboard, discovering the hidden treasures that abound in this aquatic paradise. Prinyers Cove, accessible from Lake Ontario and linked to the Bay of Quinte, beckons with its promise of unparalleled fishing experiences and aquatic adventures. **** EXTRAS **** Dock your sailboat to your private commercial quality dock. Boat launch and Marina nearby. Quiet Cul-de Sac. Currently operating as a Licensed Short-Term Rental. Financials Available. (id:27910)
Sotheby's International Realty Canada
126 Bowman Crt S
Alnwick/haldimand, Ontario
Fantastic 4 bedroom family home located in a popular country subdivision. Close to Public and Catholic schools, walking trails, Village shops and easy 401 access for commuters. The large family-style kitchen is a perfect meeting space with wood fireplace and sits adjacent to both the living room and dining room. Welcoming front porch and back deck come with attached gazebos to sit, relax and unwind, while the back and side yards are the perfect size for kids. The neighbourhood is a great spot to catch the sunset and go for an evening stroll or bike ride to Lake Ontario. If added space is needed, the bright basement is ready for your finishing touches. This 2 storey home in Grafton is just waiting for its next family! (id:27910)
Century 21 All-Pro Realty (1993) Ltd.
19 Ridgefield Crt
Brampton, Ontario
AMAZING LOCATION..FULLY DETACHED HOUSE WITH 4 BEDROOMS ON SECOND FLOOR..MAIN FLOOR WITH DEN AND SEPRATE LIVING AND FAMILY ROOM ..2 FULL WASHROOMS ON SECOND FLOOR..NO CARPET IN THE WHOLE HOUSE..VERY GOOD SIZE BEDROOMS..ONE BEDROOM AND WASHROOM IN BASEMENT..GOOD SIZE BACKYARD ..VERY PRACTICAL LAYOUT.. **** EXTRAS **** FRIDGE,STOVE,DISHWASHER,WASHER AND DRYER. (id:27910)
RE/MAX Gold Realty Inc.
12 Dotchson Ave
Caledon, Ontario
Welcome to this Stunning 4 Bed, 3.5 Washrooms Home in Southfields Village Community of Caledon. With Separate Living & Dining And Family Room, Cozy Gas Fireplace and Hardwood Flooring Throughout. Kitchen Features Breakfast Bar, Granite Countertop, Built in Gas Stove, Oven and Microwave. main floor 9"" Ceiling. Main Floor Laundry, wrong Iron Staircase and Children Loft can be Covert to 5th Bedroom. The Master Bedroom Features a Luxurious 5-Piece Ensuite and Spacious Walk-In-Closets for Both Him and Her. Additionally, there's a Convenient Powder Room and a Jack and Jill Washroom for added Comfort. conveniently Located near all Amenities (School, Park, Grocery Stores, Pizza Store) and HWY 410. Don't Miss it Out! (id:27910)
Index Realty Brokerage Inc.
#th 7 -389 The Westway
Toronto, Ontario
Experience luxury in this central Etobicoke townhome. This bright, spacious end unit invites natural light, creating an inviting ambiance. The open-plan main level is ideal for entertaining, leading to a walkout terrace a weekend haven for BBQs & urban relaxation. Ascending the upper levels, discover 3 bedrooms & 2 luxury bathrooms. The primary suite on the top floor boasts a huge walk-in closet & a lavish ensuite with a standalone tub, walk-in shower, & double vanity. The spacious garage offers 2-car tandem parking & additional storage a versatile space for a home gym or workshop. Conveniently located, enjoy quick access to major routes, including the 401, 427, & Gardner Expressway. Only 25 minutes to downtown Toronto & 10 minutes to Pearson International Airport. More than a home, it's a lifestyle. Steps away from shopping, parks, & recreational trails, it embodies convenience & comfort. Don't miss the incredible value this Etobicoke gem offers. **** EXTRAS **** END Unit, Tones of Natural Light Throughout, Huge Primary Suite, Ensuite Laundry, Tandem Garage + Storage, Low Fees, Park and TTC at your Doorstep, Shopping Across the Street! Incredible Value in Etobicoke. (id:27910)
Royal LePage Real Estate Services Ltd.
2138 Glenora Dr
Oakville, Ontario
Great Location & Excellent Condition & Fully Furnitured Detached! Steps To Iroquois Ridge High School(Rank 10/739),Community Centre, Park,Shopping Centre & Transport; 3+1 Bdrms & 4 washrooms, Hardwood Floors Throughout. Updated Kitchen & Bath, Finished Basement with Recreation Rm & Bar. Beautiful Curb Appeal W/Aggregate Driveway & Patio. One Basement Bdrm Excluded. **** EXTRAS **** All Elf's ,Window Coverings, Fridge, Stove, Washer & Dryer, Gdo&Remote, Cac,High-Efficiency Furnace &Humidifier, Hot Water Tank (Rent) (id:27910)
Anjia Realty
#p5-59 -310 Burnhamthrope Rd
Mississauga, Ontario
Parking only @ 310 Burnhamthrope Rd - Grand Ovation P5-59 **** EXTRAS **** p5-59, (id:27910)
RE/MAX Realty Specialists Inc.
#608 -40 Scollard St
Toronto, Ontario
This luxury 1 Bedroom and 1 Bathroom condo suite at 40 Scollard offers 650 square feet of open living space. Located on the 6th floor, enjoy your views from a spacious and private balcony. This suite comes fully equipped with energy efficient 5-star modern appliances, integrated dishwasher, contemporary soft close cabinetry, in suite laundry, and floor to ceiling windows with coverings included. Parking is also included in this suite. **** EXTRAS **** Parking is also included in this suite. (id:27910)
Del Realty Incorporated
#16 -850 Legion Rd
Burlington, Ontario
Located in a quiet well maintained industrial condo this unit is centrally located close to all major amenities, transit including the Burlington Go Train and accessible with in minutes to QEW, HWY 407 &403. MXE zoning allows for a multitude of uses including, warehousing, logistics, business offices, retail, furniture and fixture industries, catering, training facilities, wholesale trade, machinery and equipment, veterinarian services, garden stores, auto part supply stores, dry cleaning, construction and trade contractors. The finished unit is comprised of an open industrial warehouse complete with racking, a spacious office, front entrance vestibule, kitchenette, washroom and separate storage area. The unit has a Ceiling height of 13 feet and multiple man doors along with a overhead drive in door for easy accessibility. Ample visitor parking along with 2 deeded parking spots. **** EXTRAS **** If you are a tradesperson this maybe an ideal unit to move your business up to the next level. Great storage, low maintenance fee's and great access to highways. (id:27910)
Sutton Group-Security Real Estate Inc.
65 Shanty Bay Rd
Barrie, Ontario
You've Hit The Bullseye With This One & Here Are The Reasons Why! 1. Newly renovated home with stunningviews of Kempenfelt Bay and direct access to the Barrie North Shore Trail. 2. Gorgeous chef inspired kitchenwith a marvelous 10ft quartz island, two dishwashers, double wall ovens and a marble backsplash. 3.Spacious 12' x 33' composite deck overlooking a massive backyard and the bay. 4. In-law suite with a privateentrance from the backyard. 5. Walking distance to Johnson's Beach and a short drive to downtown Barrie,hospital Georgian College, Highway 400, shopping and restaurants. Take a moment to Day Dream: You wakeup to the sun rising over stunning views of Kempenfelt Bay and as you step into your newly renovated ensuitewith heated floors you can't help but notice how exquisite the details of the house are. You are lookingforward to entertaining your guests in your awe inspiring kitchen, and sharing laughter and stories on yourspacious composite deck. You can take a leisurely stroll to the beach, or cozy up by the fireplace in the livingroom. The new windows sparkle with the copious amount of sunlight that warm the house. Wake up! No needto dream - this house can be your reality! (id:27910)
Keller Williams Experience Realty
#202 -125 Bell Farm Rd
Barrie, Ontario
Discover unparalleled convenience and professional excellence in this second-floor suite, nestled within a meticulously maintained office building. Positioned in close proximity to the Royal Victoria Regional Health Centre, Georgian College, and the Hwy 400 interchange, this space offers unparalleled accessibility. Catering primarily to medical professionals, it boasts esteemed tenants including a pharmacy and cardiology practice. Elevate your practice's visibility and accessibility in this esteemed locale, where quality meets convenience for both practitioners and patients alike. (id:27910)
Royal LePage First Contact Realty

