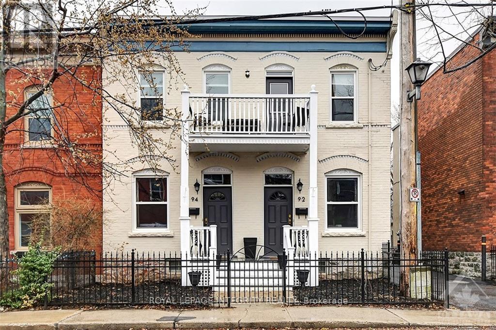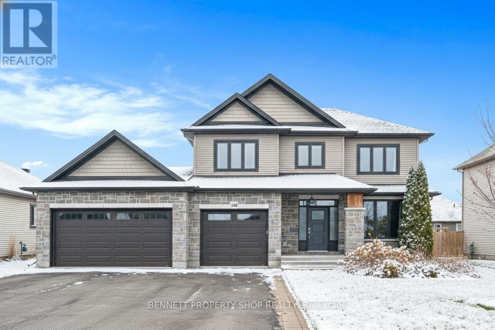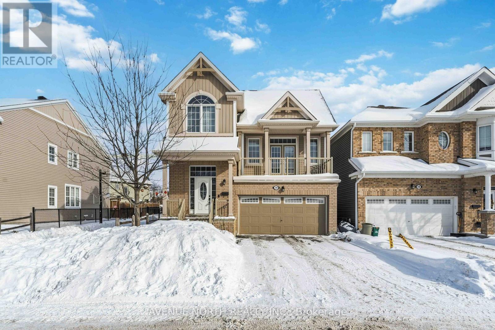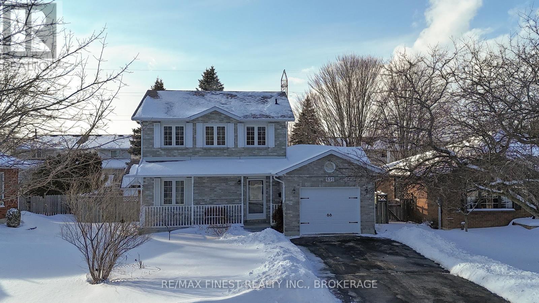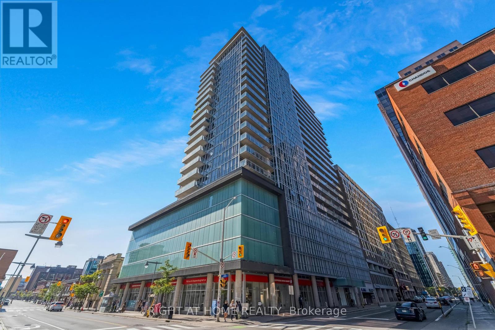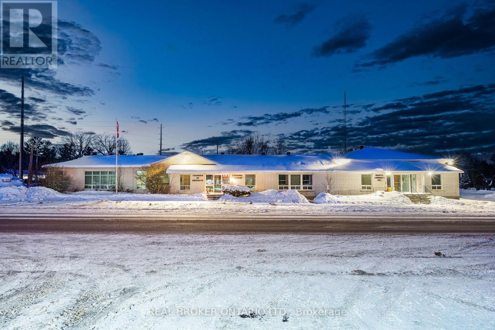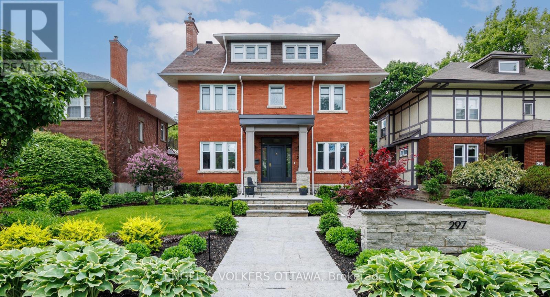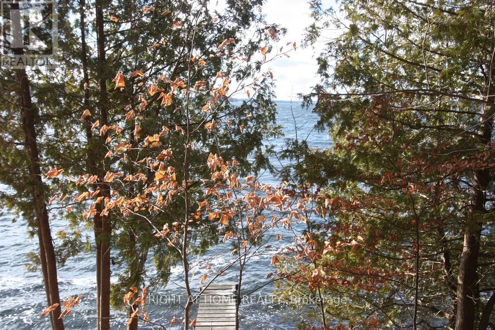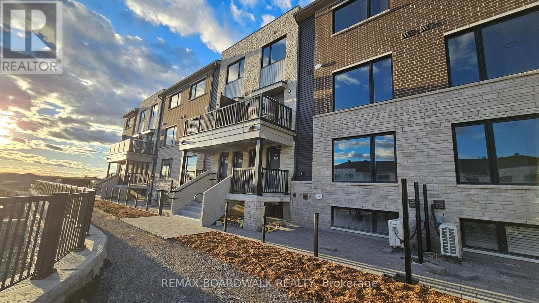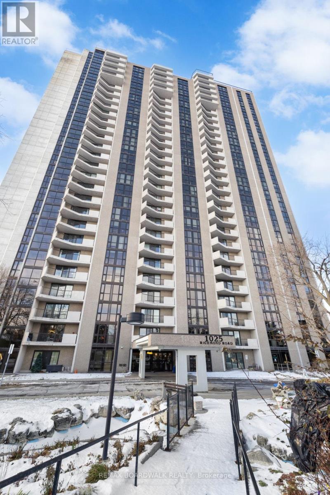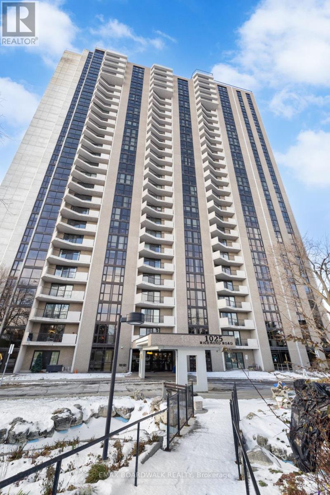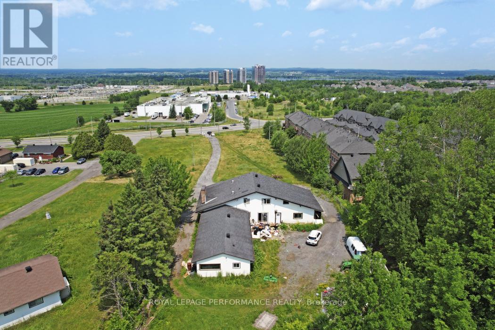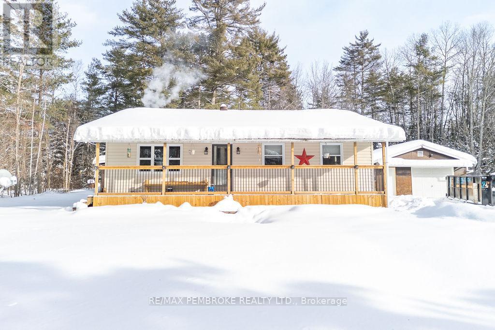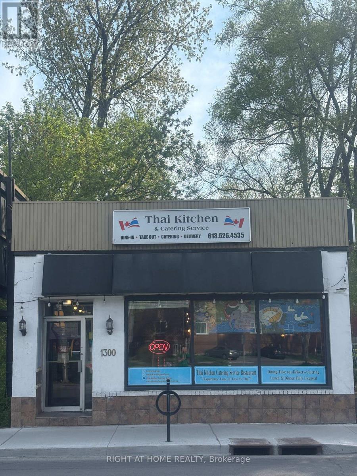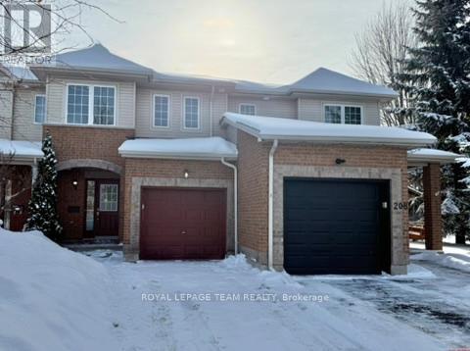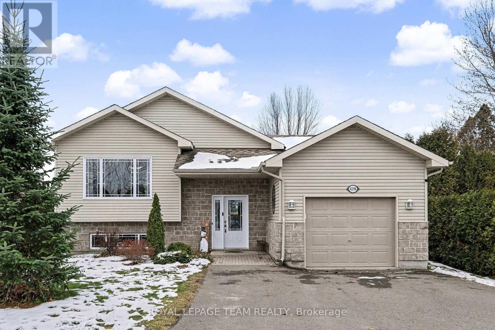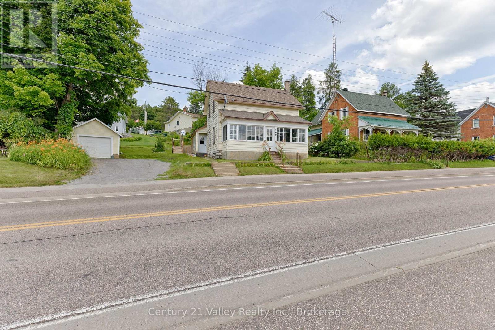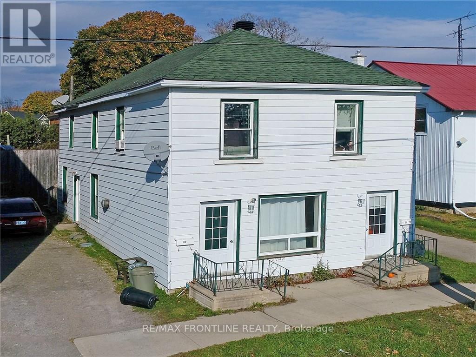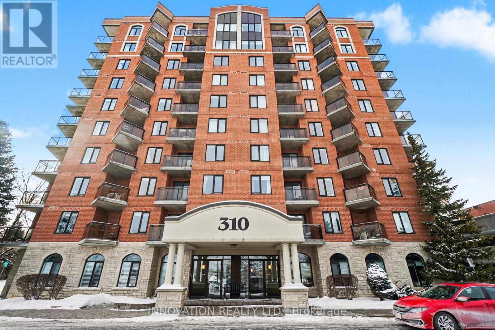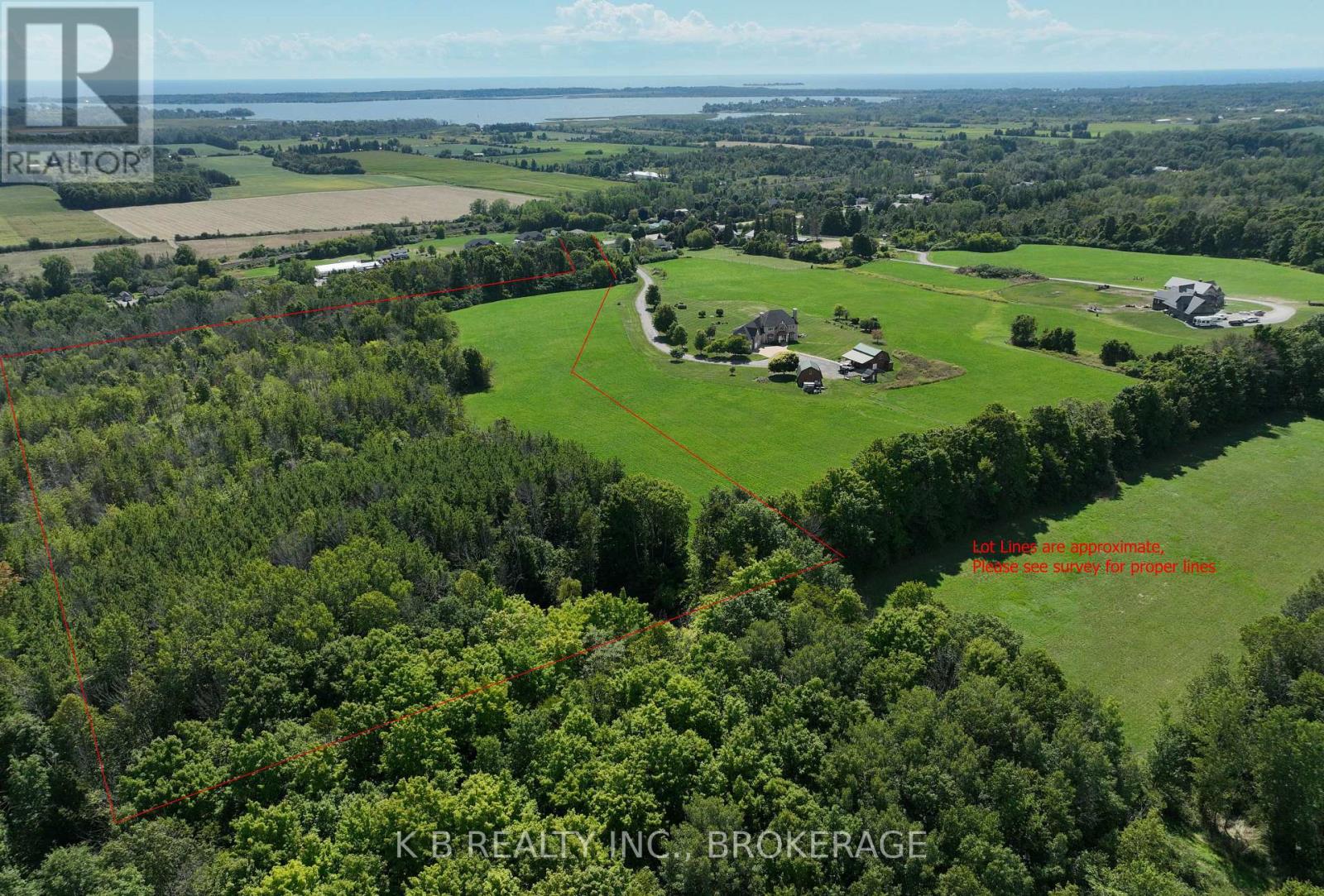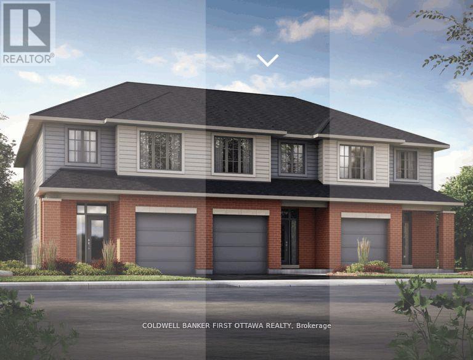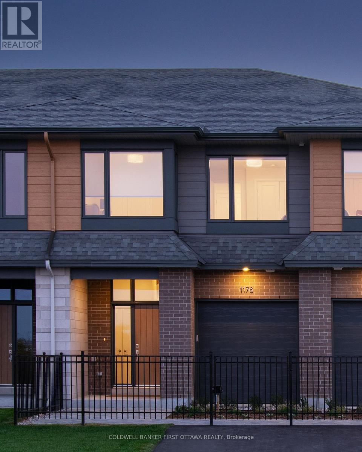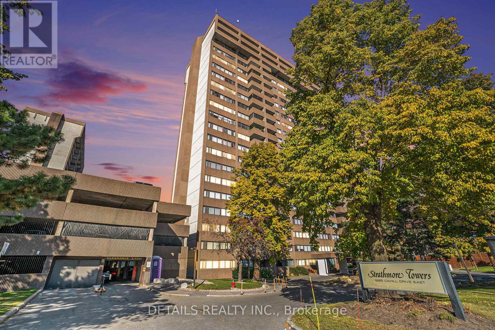94 St Andrew Street
Ottawa, Ontario
Welcome to 94 St Andrew, a cozy and light-filled 3-bedroom family home that blends modern updates with the timeless charm and character of its era. This fully updated, approximately 1,160 sq. ft. top-floor residence offers a rare cottage-like feel right in the heart of the city.Featuring a full top-floor layout with both front and rear entrances, the home includes three spacious bedrooms plus a quiet study, tranquil city views, newly built balconies, and a newly installed wall-mounted AC system, perfect for comfortable living, relaxing, or entertaining. Located on one of the most quiet yet trendy streets the ByWard Market has to offer.Steps to the ByWard Market, Sussex Drive shops, museums, restaurants, and all amenities, and just minutes from the city's best destinations while enjoying a peaceful residential setting. This immaculate home has been lovingly maintained for decades.Note: One parking space is not included in the rent; if required, it is available at an additional $70/month.Available March 1st. (id:28469)
Royal LePage Integrity Realty
110 Talos Circle
Ottawa, Ontario
GROWING FAMILIES REJOICE! Discover unparalleled elegance and practicality in this 5-bedroom, 4-bathroom masterpiece by award-winning Talos Homes, spanning over 3,300 sq.ft. on a serene, family-friendly Richmond street. This executive residence blends design with functional sophistication, featuring rich hardwood floors, expansive windows, and a dramatic illuminated solid-wood winding staircase leading to an open-concept layout with a chef's kitchen boasting granite countertops, custom cabinetry, stainless steel appliances, a central island, and a walk-in butler's pantry, flowing into a sophisticated dining room and a cozy living area with a stone gas fireplace. The luxurious primary suite offers a walk-in closet and spa-like ensuite with dual vanities, a soaker tub, and glass shower, while a finished basement provides a 5th bedroom, full bath, and versatile family room. A heated, insulated triple-car garage with EV charging is perfect for enthusiasts, complemented by a fully fenced, irrigated backyard with an automatic sprinkler system with a covered porch and space for a future pool, all steps from parks, top schools with bus pickup, and amenities - 110 Talos Circle is a lifestyle of sophistication; book your private tour today! 4 bedrooms above grade and 1 below grade. Some photos are digitally enhanced. (id:28469)
Bennett Property Shop Realty
30 Solaris Drive
Ottawa, Ontario
Welcome to 30 Solaris Drive, the rarely offered Lily II model by Mattamy Homes! Get ready to fall in love with this stylish and spacious 4-bedroom, 3-bathroom gem in the highly desirable Monahan Landing community! Close to parks, top-rated schools, shops, groceries, and with easy access to major highways, this home is all about location and lifestyle. Step inside to a bright and welcoming foyer with sitting area that opens up to a warm living and dining room with gleaming hardwood floors. The chef-inspired kitchen is a showstopper, featuring rich espresso cabinetry and granite countertop, high-end stainless steel appliances, a large island with breakfast bar and effortless flow into the open-concept eating area, perfect for casual family meals or hosting friends. But the real wow-factor? The incredible mid-level family room with soaring ceilings, cozy gas fireplace, and access to your private balcony, the perfect place to enjoy your morning coffee! It's the ultimate hangout zone with cool loft vibes and views of both the main and upper levels. Two separate staircases lead you to the upper level, offering a spacious primary suite complete with a walk-in closet and spa-like en suite bathroom featuring a sleek glass and tiled shower. Three additional bedrooms and a full guest bath offer plenty of room for the whole family. Unfinished lower level with high ceilings & large windows offers a blank canvas for your design ideas. Outside, the fully fenced rear yard is perfect for kids, pets, and summer BBQs. Original owners. Don't miss your chance to own this one-of-a-kind home, book your showing today! (id:28469)
Avenue North Realty Inc.
691 Muirfield Crescent
Kingston, Ontario
Imagine spending long summer afternoons lounging poolside in your own private backyard retreat. This oversized yard features a beautiful in-ground pool that is fully fenced, creating the perfect balance of relaxation, entertaining, and safe play space for kids and pets. Newly updated hard wood floor stairs makes house modern and bright! This inviting 3-bedroom home has been tastefully updated and offers a warm, functional layout ideal for everyday living. The updated kitchen is a true highlight, featuring elegant quartz countertops with a waterfall edge and a stainless steel appliances -perfect for both casual meals and hosting guests. The refreshed main bathroom includes a convenient cheater door to the primary bedroom, adding both comfort and thoughtful design. On the main level, porcelain tile and vinyl flooring complement the home's bright and airy feel. A convenient 2-piece bathroom and direct access to the attached garage add everyday practicality. The sun-filled dining and family rooms overlook the backyard oasis, seamlessly connecting indoor and outdoor living, while a custom-built shed provides additional storage. The lower level offers a cozy yet spacious retreat with high ceilings, a 3-piece bathroom, laundry, and an open recreation area ready to adapt to your lifestyle-whether that's a home gym, media room, or play space. This is the kind of home where memories are made, summer lasts longer, and the search finally feels over. Book your private showing today. (id:28469)
RE/MAX Finest Realty Inc.
2010 - 324 Laurier Avenue W
Ottawa, Ontario
Stylish 20th-floor corner suite at The Mondrian with panoramic views from Parliament Hill to the Ottawa River. Floor-to-ceiling reflective glass fills the open-concept living space with natural light while maintaining full daytime privacy. Features include engineered hardwood (2018), smart automated lighting, Somfy blackout blinds, and a sleek kitchen with stainless steel appliances.The oversized primary bedroom offers its own heat pump and wall-length closet; the second bedroom fits a queen bed or makes an ideal office. Enjoy a private balcony with no neighbours on either side.Resort-style amenities include an outdoor pool, sun terrace, BBQ areas, party room, and a large gym. Extra-large heated parking spot, and in-unit storage included. Steps to top restaurants, cafés, LRT, Confederation Park, City Hall, and Parliament Hill. Urban living at its best. (id:28469)
Right At Home Realty
1702 9th Line Beckwith Line
Beckwith, Ontario
Income-producing commercial opportunity with exceptional highway exposure in a growing rural-urban corridor. Located on a prominent corner at 1702 9th Line in Beckwith, this stand-alone building benefits from strong visibility along Highway 15, a heavily travelled route connecting Carleton Place and Smiths Falls. Ongoing residential growth in Beckwith Township and surrounding communities continues to strengthen demand for well-located commercial and institutional space in this area. Set on approximately 1 acre, the property offers about 8,200 sq. ft. of versatile interior space with excellent frontage and sightlines to the highway. The building is accessible making it well suited for public-facing, community, or event-driven uses. The interior includes a reception area, private offices, meeting rooms, common areas and plenty of storage. A large hall and banquet-style space provides meaningful income potential through rentals for private events, weddings, parties, and community functions, supported by two kitchens, 5 washrooms and generous service areas. On-site parking and easy access further enhance usability for both day-to-day operations and larger gatherings. Zoned Institutional (I), with potential for a zoning amendment, this property presents a compelling opportunity for owner-users, investors, or adaptive reuse in a high-exposure location. A solid, flexible building offering visibility, functionality, and long-term upside in one of the region's steadily growing corridors. (id:28469)
Real Broker Ontario Ltd.
297 Clemow Avenue
Ottawa, Ontario
This home has been renovated to blend old world elegance with the style and conveniences of today.Spacious, grand home with generous landings and stairwells. Amazing Glebe locale, positioned on one of Ottawa's loveliest tree-lined Avenues, quiet no-through traffic, beautifully designed grand home on Clemow Avenue! Immaculate, perfect blend of modern style yet maintaining the elegance and character of the build. Top craftsmanship & finishes throughout. Defined space with an open airy feel, perfect for both entertaining and everyday family living. The inviting front grounds, limestone tetrraces & wide verandah welcomes you to a lovely 3-storey residence.Heated front paths and pad offer convenience. The spacious & elegantly appointed foyer leads to large living and dining room that are open to each other, view the yard and offer wonderful flow. Main floor study/office. Oak floors throughout, coffered high ceilings. Sun flooded gourmet kitchen with top-of-the-line appliances, excellent cabinet and counter space, quartz counters, all viewing the large private backyard. Main floor powder room provides convenience. Second floor is comprised of the primary bedroom with dressing room/vanity area, fully organized walk-in closet and a spa-like ensuite, additional bedroom, laundry room, and a large full bathroom. Full and generous third floor offers 3 bedrooms and a full bathroom.Side door entry/landing is perfect for the kids, and provides access to the fully finished lower level complete with a family room, wine cellar, good storage & 2pc bath. The backyard/garden has a unique terrace, lots of space for entertaining and for the kids to play, fully fenced. 5+beds/5 baths.Recent Updates Wine Cellar - 2019.Front landscaping with irrigation, lighting, snow melt system (gas). 2021.Furnace/2024.HWT /2019. Close to excellent schools /universities, amenities of Lansdowne Park, Rideau Canal, Whole Foods & innumerable attractions/amenities of the highly sought after Glebe Community! (id:28469)
Engel & Volkers Ottawa
00 Hopper Lane
Rideau Lakes, Ontario
One of the last waterfront lots to be had on the Upper Rideau Lake near Narrows Lock. Upper Rideau is part of the Rideau Lakes chain and is a world heritage site featuring it's many beautiful locks and endless boating from your front door. The Big Rideau Lake is just seconds away and one quick lock down as well as the Newboro Lake chain featuring 6 lakes you can travel again just one lock down from this lake. Westport Village is also on the Lake with dockage dockage & shopping. Large open view well treed, sloping lot with clean rocky shoreline excellent for swimming, boating & fishing. Hydro easement at rear of lot. Listing Broker is also part owner. Please include schedule B in all offers along with Form 161 Registrants Disclosure. (id:28469)
Right At Home Realty
17 - 801 Glenroy Gilbert Drive
Ottawa, Ontario
Discover modern living in this Minto's (Anthem) brand new 2 bedroom, 2 bath stacked condo townhome offering 1,063 sq. ft. of bright, stylish space across two well-planned levels. Enjoy an open-concept layout featuring luxury vinyl flooring throughout, a modern kitchen with quartz countertops, stainless steel appliances, and ample cabinetry. Both bedrooms are spacious with large closets, and the bathrooms showcase sleek contemporary finishes. Step out to your private patio overlooking perfect for morning coffee or family relaxation. Includes in-unit laundry, window coverings, independent heating/cooling, and one underground parking space. Located in a vibrant, walkable community close to parks, schools, Market Place, Financial Institutions, Restaurants, Cinema, and public transit. Ideal rental for professionals or small families seeking comfortable, maintenance-free living, available immediately! There will be half month rent discount on 12 month lease equally divided in 12 months. Don't Miss out Call for private showing. (id:28469)
RE/MAX Boardwalk Realty
2305 - 1025 Richmond Road
Ottawa, Ontario
Welcome to your new lifestyle at the sought after Park Place! This lovely condo building is known for its incredible amenities, social activities and its warm sense of community. It has everything you need- an indoor pool, fitness center, sauna, outdoor tennis/pickleball court, indoor squash court, a workshop/hobby room, billiards, a party room and more! This beautifully upgraded two bedroom condo has an incredible view of the City of Ottawa, along with a partial view of the Ottawa River, all from the 23rd floor. You'll love the bright kitchen that has recently been renovated with new pot lights, ceramic tile flooring, granite countertops, new sink, cabinets and the convenient pass-through to the living room for those evening gatherings with friends. The open concept living and dining area allow you to bask in the sun that streams in from the oversized balcony patio doors. The two generous size bedrooms also have floor to ceiling windows so that you can admire the view from every room. New laminate flooring throughout is another added bonus to this turn-key home. Did we mention location?! Within walking distance to Westboro, Carlingwood Shopping Center, restaurants, a library, hospitals and so many other conveniences, just minutes away. For the days you need to travel further, your underground parking spot will make it even easier with close access to the Queensway and Ottawa River Parkway and direct access to the NCC bike path, making your commute a breeze! If public transportation is your preference, both city bus and once completed, LRT stops are right outside your door. Now is the time to call Park Place home! (id:28469)
RE/MAX Boardwalk Realty
1025 Richmond Rd #2305 Road
Ottawa, Ontario
Welcome to this bright 2 bedroom condo unit with a parking space and utilities included! This very well maintained condo building has it all, an indoor pool, fitness center, sauna, outdoor tennis/pickleball court, indoor squash court, a workshop/hobby room, billiards, a party room, social activities and more! This beautifully upgraded two bedroom condo sits has an incredible view of the City of Ottawa, along with a partial view of the Ottawa River from the 23rd floor. You'll love the open concept living and dining area and newly renovated kitchen with new pot lights, ceramic tile flooring, granite countertops, new sink and cabinets. The two generous size bedrooms also have floor to ceiling windows so that you can admire the view from every room. Centrally located with easy access to the Queensway and Ottawa River Parkway and direct access to the NCC bike path, your commute will be a breeze! Public transportation is only steps away with both city bus and once completed, LRT stops, right outside your door. It's within walking distance to Westboro, Carlingwood Shopping Centre and close to restaurants, a library, hospitals and other conveniences. Requirements for all offers: Rental Application, ID's, Credit Report, Employment Letter, and Recent Paystubs. 48 hr irrev. on all offers. (id:28469)
RE/MAX Boardwalk Realty
1016 Old Montreal Road
Ottawa, Ontario
Opportunity alert for developers and investors, don't miss out on this lucrative prospect! A proposed 2x24 units.Discover this spacious 3 bedroom bungalow situated on a 1.411-acre lot (119.70' frontage x 528.59' depth) in the heart of Orléans on Old Montreal Road. Located on the south end of the desirable Spring Ridge neighbourhood, the property is just a short walk to the Light Rail Transit at Trim Road. It borders newer residential developments and sits directly across from planned commercial amenities including shops and restaurants. A fantastic opportunity for development in a thriving area. 24-hour irrevocable on all offers. (id:28469)
Royal LePage Performance Realty
40460 17 Highway
Head, Ontario
Welcome to this peaceful 2-bedroom home set on a picturesque 2.88-acre lot, offering the perfect balance of rural living and everyday convenience. Located just a 20 minute drive from the Town of Deep River, this property provides privacy, space, and access to nearby amenities. Designed for comfortable main-floor living, the home offers all essential living spaces on one level-ideal for those seeking ease of movement without the hassle of stairs. Enjoy your morning coffee on the inviting front porch or relax in the fully enclosed back porch while taking in the quiet, natural surroundings. A detached 2 car garage provides ample space for vehicles, storage, or hobbies, while a large fenced area offers added functionality for children or pets. The oil/wood combination furnace, installed in 2024, adds efficiency and peace of mind. A handy shed provides additional outdoor storage. Outdoor enthusiasts will appreciate the proximity to public boat launches and the natural beauty of nearby Driftwood Provincial Park, making this an excellent location for those who enjoy boating, hiking, and year-round recreation. Whether you're searching for a full-time residence or a peaceful rural retreat, this property offers comfort, practicality, and a lifestyle connected to nature, all within an easy drive to town. (id:28469)
RE/MAX Pembroke Realty Ltd.
1300 Bank Street
Ottawa, Ontario
Turnkey opportunity in a prime Ottawa location with a 4.8 Google rating and an excellent reputation-this is an asset sale of a highly rated, fully equipped, and tastefully decorated restaurant licensed for 42 seats, located on one of Ottawa's busiest commercial streets. The business features a loyal customer base with excellent reviews, a fully equipped commercial kitchen with all chattels, fixtures, and equipment included, a transferable liquor license, and two Farmers' Market memberships (Orleans and Barrhaven). The space also offers a stylish, modern interior design, strong visibility in a high-traffic area, and a basement with a similar footprint that includes a small cooler and multiple chest freezers. Please note that the business name and goodwill are not included in the sale. Lease details include monthly rent of $4,200 + HST, plus property tax, insurance, and utilities, with the tenant responsible for property taxes, and a similar lease can be arranged with the landlord for the new tenant. Showings are by appointment only through ShowingTime-please do not disturb staff-and all offers must be accompanied by Schedule B. (id:28469)
Right At Home Realty
206 Claridge Drive
Ottawa, Ontario
Renovated Townhome in Barrahaven, 3 bedrooms, 3 bathrooms, a finished basement and three-car parking. New flooring on both floors and staries 2026, main floor oak hardwood floor refinished 2026. fresh paint, new Furnace, and new HWT. 2026 Renovated kitchen- counter, sink, faucets, steel appliances and refinished cabinets and light fixtures. The second floor has a good-sized master with an ensuite and walk-in closet, two more bedrooms with a family bathroom. A fully finished basement has a laundry and storage area. Big backyard for kids. Good location. Walk to many schools, Bus stops and Parks. No pets, smoking, or sublets please. Perfect for a small family. (id:28469)
Royal LePage Team Realty
4298 Schell Street
South Dundas, Ontario
Turn-key living in the heart of Williamsburg! This well maintained, 2009-built, 3-bedroom, 2-bathroom bungalow is perfect for down-sizers, investors or folks with young families. The main floor is flooded with natural light from the front picture-window, and the south-west exposure in the backyard gives the bedrooms a warm, sunny glow year-round. The renovated (2023) kitchen features gleaming quartz countertops, timeless white cabinetry, a move-able centre island with pot-drawers, a gourmet gas-stove, stainless steel appliances, convenient under-cabinet lighting, a convenient garden-door to the back deck, and ample pantry space for your kitchen gadgets, complete with microwave shelf. The spacious living room easily accommodates a grand piano! The bright, main-floor bedrooms offers space for queen-sized beds, and have plenty of closet storage space. There is also an added bonus of a fully finished basement, featuring look-out windows for extra natural light, a 3-piece bathroom, cozy gas stove, and laminate flooring, offering additional living space - great for a home office, music studio or watching movies with the family. The fully-fenced and recently landscaped (2022) backyard offers an amazing extension to the living space, with a stamped concrete patio, outdoor kitchen pergola, outdoor sink, gazebo with outdoor couch and ceiling fan (all included) and plenty of space for kids to play, dogs to run, or the gardening enthusiast to have home-grown vegetables. The single-car garage has two doors - one to the backyard, and one offering inside access to the vaulted-ceiling foyer. Modern convenience such as natural gas, municipal sewer and reverse-osmosis filtration system make this rural retreat stand apart from its peers. Book a private viewing today! (id:28469)
Royal LePage Team Realty
199 Bonnechere Street W
Bonnechere Valley, Ontario
This well-maintained 4-bedroom home is ideally located in the heart of the picturesque Village of Eganville, just a short walk to local shops, restaurants, the public elementary school, and the community arena-offering a great balance of small-town charm and everyday convenience. Situated on a 72' x 95' lot, the property features a spacious backyard, perfect for gardening, outdoor entertaining, or family activities. A detached 13' x 18' single-car garage provides convenient parking and additional storage. Inside, a welcoming mudroom leads to a bright, functional layout. The spacious kitchen features hardwood flooring and ample cabinetry, flowing into an oversized living room and adjoining dining area well suited for both daily living and entertaining. At the front of the home, a charming 6' x 23' enclosed porch offers a comfortable space to relax throughout the seasons. The second floor includes four bedrooms, a full bathroom, and the convenience of second-floor laundry. The basement is insulated with spray foam on the foundation walls, contributing to improved energy efficiency year-round. A newly installed high-efficiency propane furnace is in place, with the ability to be converted to natural gas as service is currently being extended through the Village of Eganville. Out back, a 15' x 18' deck provides an inviting outdoor space for summer barbecues or quiet enjoyment. Combining comfort, functionality, and a great location, this home is an excellent opportunity for families or anyone looking to enjoy life in a warm and welcoming community. (id:28469)
Century 21 Valley Realty Inc.
117 St Lawrence Street
Merrickville-Wolford, Ontario
Merrickville is an affluent town due to being a waterfront community and bedroom to Ottawa. This Historic Baldachin Inn located on THE primary corner of Merrickville overlooking UNESCO Rideau Canal. The 200 seat ballroom shares its Kings Post Truss architecture with only one other building in North America. This venue is perfect for weddings or meetings and garners fabulous tourist traffic throughout the artisan village. This irreplaceable building features a restaurant, pub, lush courtyard, 2 retail stores, 2 residential suites and 11 guest rooms. There is good height attic that could be developed. This 1861 building has been well kept and maintained and includes modern features of an elevator and A/C. (id:28469)
Solid Rock Realty
30 William Street E
Smiths Falls, Ontario
Welcome to 30 William St E! This charming, well maintained duplex is in a fantastic location and is perfect for both home ownership and investment! Spacious 2 x 2 bed units are in great condition with updated kitchens and quality flooring. Separate front entrances, newer roof (2017) and two exterior storage units. The main floor is wheelchair accessible through side door. Baseboard heating with additional gas heater (2011). Upper unit has nice balcony and stairwell. Parking in driveway as well as street. Separate hydro meters with tenants paying hydro and gas. Hot water tanks are owned and there is new water heater (2023). This turnkey property has lots of potential and is ready to go! 24 hrs notice required for all showings. (id:28469)
RE/MAX Frontline Realty
310 Central Park Drive
Ottawa, Ontario
Discover comfortable condo living at 310 Central Park. This well-kept 1 BEDROOM + DEN , 1-BATHROOM suite offers a thoughtfully designed layout and is available for immediate occupancy. The flexible den works beautifully as a home office or guest area, while the open living and dining space extends to a private balcony-perfect for unwinding or enjoying a quiet morning. The unit features laminate flooring, a tiled entryway, and a modern kitchen complete with sleek cabinetry, a breakfast counter, and full-size appliances including a fridge, stove, and dishwasher.The sunlit bedroom provides a comfortable retreat, and the suite also includes in-unit laundry, air conditioning, and a STORAGE locker. Residents enjoy access to well-maintained building amenities such as elevators, a fitness room, and a party space. Ideally situated near shopping, dining, transit, major highways, post-secondary institutions, hospitals, and nearby trails, this move-in-ready condo offers convenience, comfort, and an excellent urban lifestyle. Available NOW! PARKING EXTRA $75 HYDRO EXTRA $60/ Month (id:28469)
Innovation Realty Ltd.
15598 County Road 2 Road
Brighton, Ontario
15598 County Rd. 2, Brighton - 22 Acres of Possibility. Nestled on a picturesque south-facing hillside, this newly created 22-acre lot is a rare opportunity in one of Brighton's most desirable areas. Surrounded by prestigious executive homes, the property offers both privacy and prestige, making it an exceptional setting for your dream build. The land is beautifully treed and alive with wildlife, providing year-round natural beauty and a sense of retreat. From incredible panoramic views, to peaceful forested trails, this property blends the best of nature with convenience. With ample space and versatility, the lot offers exciting potential: Create your own hobby farm or equestrian retreat, Design and enjoy private walking or riding trails, Build a home that takes full advantage of the southern exposure and sweeping views. Despite its tranquil and private setting, this property is just minutes from Brighton's shops, restaurants, schools, and amenities - offering the perfect balance of country living and small-town convenience. With its size, setting, and location, this shared-driveway lot is a true gem that rarely comes to market. (id:28469)
K B Realty Inc.
26 Utman Crescent
Carleton Place, Ontario
An incredible new offering from one of Ottawa's most respectable builders! Uniform Homes presents the Horizon series of freehold townhomes in McNeely Landing. 3 bedrooms, 3 bathrooms with single car garage in this Barry Hobin designed home built to the highest standards of quality and craftmanship by Uniform. The Bronte model offers 1490SF of sun filled open concept space plus an unfinished basement for less than $505,000. Buyer can still select all interior finishes. Move in July 2026 into what is sure to be a highly sought after new community in Carleton Place. (id:28469)
Coldwell Banker First Ottawa Realty
61 Trotman Street
Carleton Place, Ontario
An incredible offering from one of Ottawa's most respectable builders! Uniform Homes presents the Ferguson model in McNeely Landing. 3 bedrooms, 3 bathrooms (also available as a 4 bedroom) and a premium lot backing on to greenspace in this Barry Hobin designed home built to the highest standards of quality and craftmanship by Uniform. The Ferguson model offers 2260SF of sun filled open concept space with a finished basement. Includes $15,000 in upgrades. Move in July 2026 into what is sure to be a highly sought after new community in Carleton Place. Photos are of model home. (id:28469)
Coldwell Banker First Ottawa Realty
906 - 1285 Cahill Drive
Ottawa, Ontario
Welcome to one of the few open kitchen concept two-bedroom layouts in Strathmore Towers, offering a noticeably more spacious and functional design compared to the building's typical enclosed kitchen floor plans. This unit is approximately 50 sq. ft. larger than most other two-bedroom units in the building, a difference reflected in the generous living area and overall flow. Located on the desirable 9th floor, the condo offers unobstructed views and an expansive balcony that extends the living space. Natural light fills the room, which also features the added convenience of in-unit laundry and a walk-in storage closet. Residents enjoy secure above-ground covered parking, an outdoor pool, sauna, party room, and guest suites. Ideally situated within walking distance to South Keys shopping, restaurants, transit, and everyday amenities, this well-maintained condo offers exceptional space, comfort, and convenience in a prime location. (id:28469)
Details Realty Inc.

