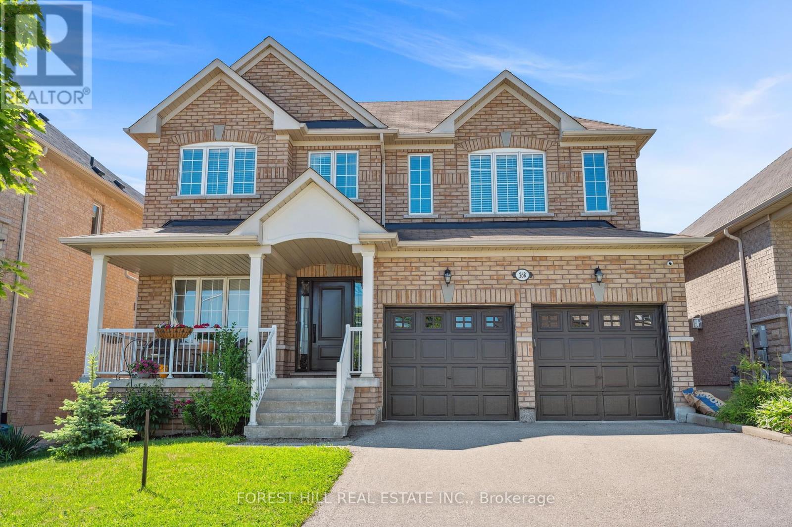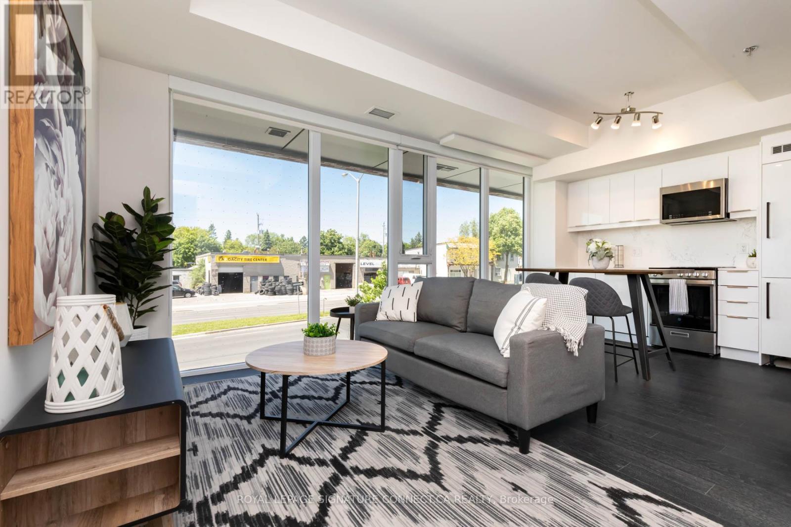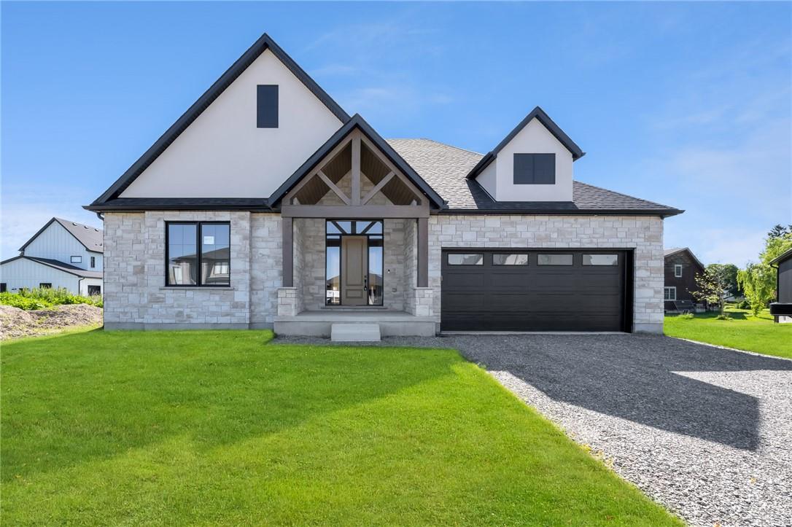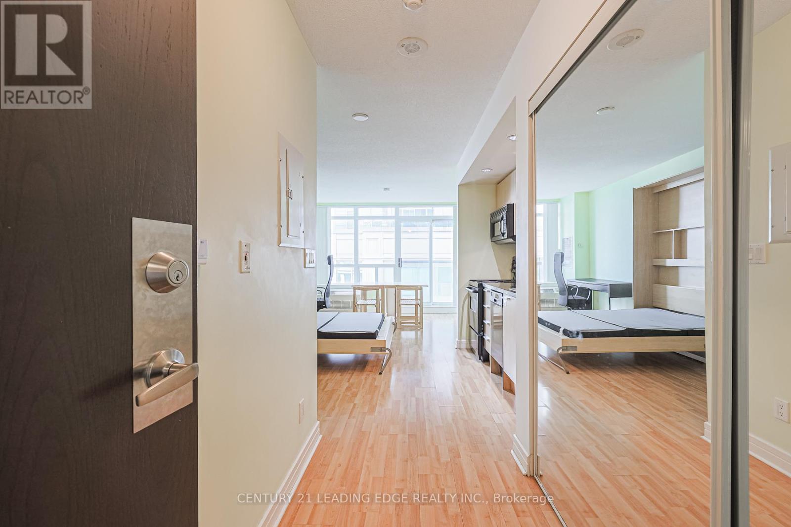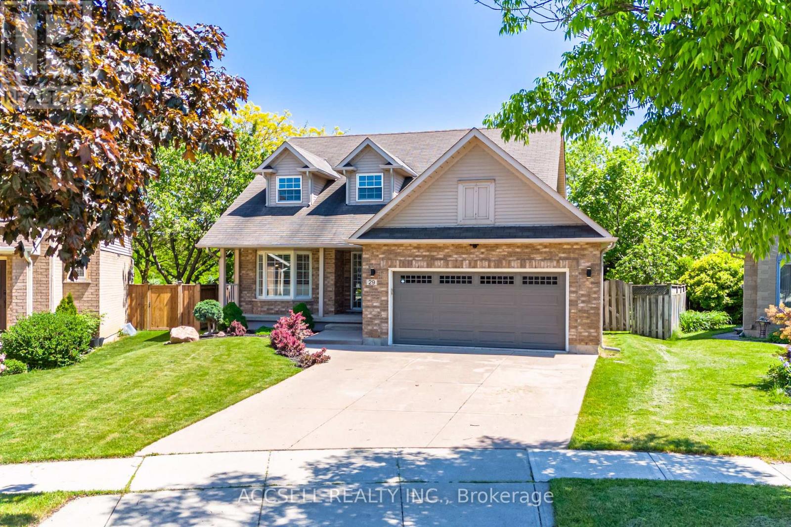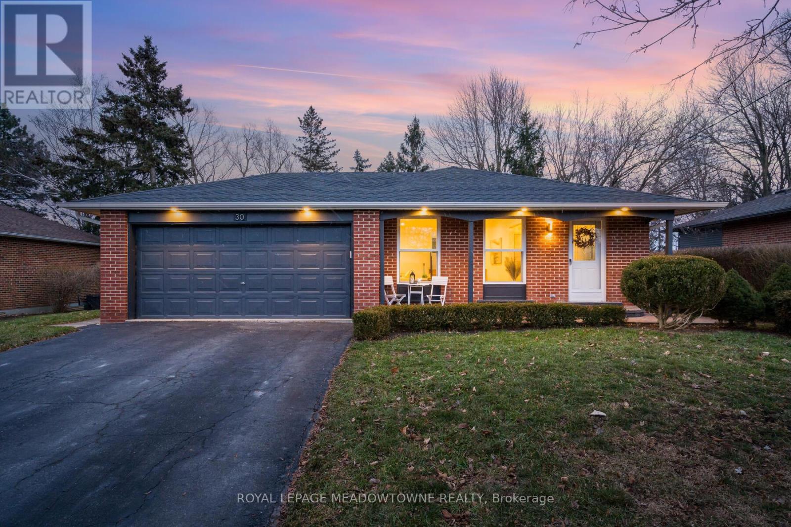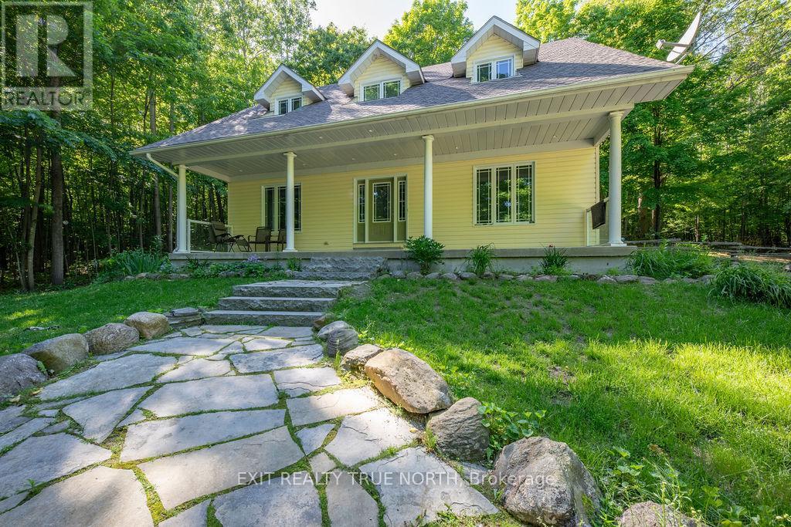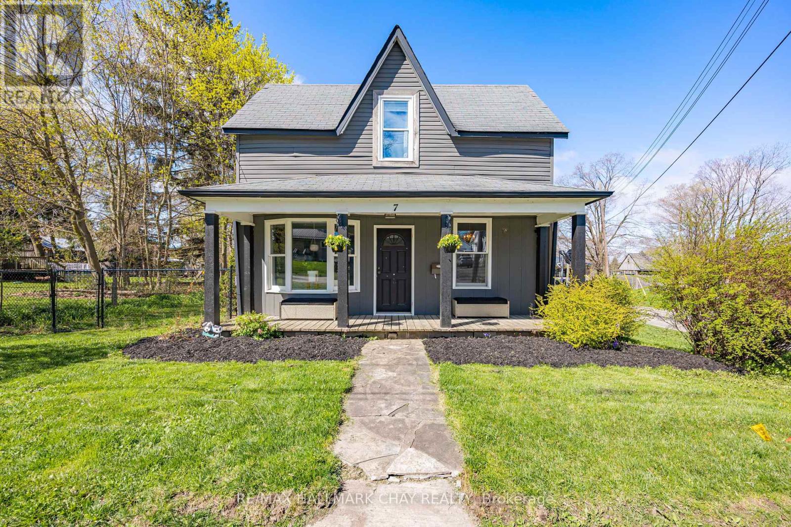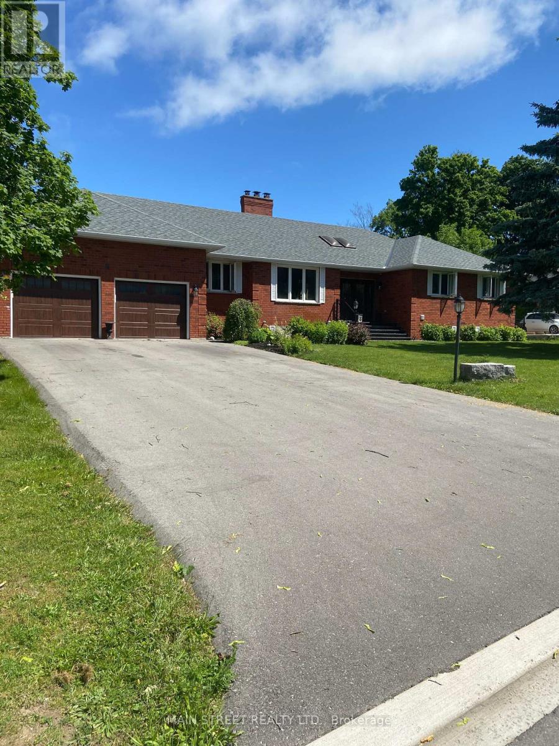3643 Vosburgh Place
Lincoln, Ontario
Looking for a brand new, fully upgraded bungalow, in a peaceful country setting? This property will exceed all expectations. Offering a 10-ft, tray ceiling in the Great Room, an 11-ft foyer ceiling, 9-ft in the remaining home and hardwood and tile floors throughout, the home will immediately impress. The primary bedroom has a walk-in closet and its ensuite has a tiled glass shower, freestanding tub and double vanity. The Jack and Jill bathroom serves the other two main floor bedrooms and has a tiled tub/shower and a double vanity, as well. The red oak staircase has metal balusters adding warmth equal to the 56"" gas linear fireplace of the great room. The partially finished basement has the home's fourth washroom, and two extra bedrooms, adding to the three on the main floor. From the basement, walk out to the back yard where you'll experience peaceful tranquility. There are covered porches on both the front and back of the home, a double wide garage, and a cistern located under the garage. The electric hot water tank is owned holding 60 gallons, and the property is connected to sewers. Close to conservation parks, less than 10 minutes to the larger town of Lincoln for all major necessities, and less than 15 mins away from the QEW with access to St. Catharines, Hamilton, a multitude of wineries, shopping centres, golf courses, hiking trails, Lake Ontario and the US border. (id:27910)
Keller Williams Complete Realty
268 Carrier Crescent
Vaughan, Ontario
Spectacular Home Nestled On A Quiet Street In Desirable Patterson Neighbourhood. Positioned On A 45x110ft Lot. Over 3000+ Sqft of Living Space. Great Family Home Featuring 4 Large Bedrooms and 3 Full Baths on 2nd Floor. Gourmet Kitchen W/Granite Counter Thru-Out And Island, Overlooks The Family Room, Perfect For Entertaining. Bright Family Room W/Gas Fireplace. Hardwood Floors Throughout 1st, 2nd Floor And Basement. Main Floor Laundry. Access To Garage. Professionally Finished Basement Featuring Wet Bar, 3-Pc Bath, And Entertainment Area. Conveniently Located Within Walking Distance To High Rated Schools Including French Immersion: Dr. Roberta Bondar PS, St. Cecilia CES, Romo Dallaire PS. Close To Pheasant Hollow Park, Yummy Market,Highland Farms, Walmart, Marshalls And GO Stations. (id:27910)
Forest Hill Real Estate Inc.
1009 - 90 Glen Everest Road
Toronto, Ontario
Stunning THREE BEDROOM condo available at Merge Condos! This is a MUST SEE! Functional design over two floors with ample storage, floor to ceiling windows and TWO balconies! Stunning integrated kitchen, modern bathrooms, elegant herringbone flooring and much more. Check out the CN tower city view from every window and balcony. Steps to Rosetta McClain Gardens, Bluffers Park, Lake Ontario, Trails, Birchmount Park and Quick Access to TTC and Go Station.* Parking and locker available at additional cost.* (id:27910)
Royal LePage Signature Connect.ca Realty
210 - 90 Glen Everest Road
Toronto, Ontario
Newly built Merge Condos! This never lived in unit is a perfect place to call home. This open concept one bedroom suite is 563 Sq Ft! Spacious bedroom, functional layout, floor to ceiling windows and modern finishes. Steps to Rosetta McClain Gardens, The beach/Bluffers Park, Lake Ontario Waterfront, Trails, Birchmount Park & quick access to the Main St Go Station to get downtown. * Parking and locker can be purchased at additional cost * (id:27910)
Royal LePage Signature Connect.ca Realty
44 Peterson Street
Quinte West, Ontario
Welcome to 44 Peterson St in picturesque Quinte West, where comfort meets modern living in this captivating home. Step into a spacious,vaulted-ceiling living room, bathed in natural light from large windows and warmed by a cozy gas fireplace. This open concept space flows seamlessly into the kitchen and dining area, leading to an additional room perfect as a den, office, or 4th bedroom.This inviting home features three bedrooms and two bathrooms, catering effortlessly to family life and guest accommodations. Step outside from the kitchen, or the primary bedroom, to your private outdoor oasis, boasting a large deck surrounding an above ground pool and hot tub area ideal for relaxation and entertaining.The detached, two-car garage offers a heated workspace with an epoxy floor for easy maintenance. Recent updates include; a furnace and AC, water treatment system, enhanced energy efficiency with a re-insulated crawlspace, and much more. Experience the perfect blend of lifestyle. **** EXTRAS **** 1744.84 sq ft - See documents for a full list of recent upgrades and features. (id:27910)
Royal LePage Proalliance Realty
3643 Vosburgh Place
Campden, Ontario
Looking for a brand new, fully upgraded bungalow, in a peaceful country setting? This property will exceed all expectations. Offering a 10-ft, tray ceiling in the Great Room, an 11-ft foyer ceiling, 9-ft in the remaining home and hardwood and tile floors throughout, the home will immediately impress. The primary bedroom has a walk-in closet and its ensuite has a tiled glass shower, freestanding tub and double vanity. The Jack and Jill bathroom serves the other two main floor bedrooms and has a tiled tub/shower and a double vanity, as well. The red oak staircase has metal balusters adding warmth equal to the 56" gas linear fireplace of the great room. The partially finished basement has the home's fourth washroom, and two extra bedrooms, adding to the three on the main floor. From the basement, walk out to the back yard where you'll experience peaceful tranquility. There are covered porches on both the front and back of the home, a double wide garage, and a cistern located under the garage. The electric hot water tank is owned holding 60 gallons, and the property is connected to sewers. Close to conservation parks, less than 10 minutes to the larger town of Lincoln for all major necessities, and less than 15 mins away from the QEW with access to St. Catharines, Hamilton, a multitude of wineries, shopping centres, golf courses, hiking trails, Lake Ontario and the US border. (id:27910)
Keller Williams Complete Realty
Uph03 - 19 Avondale Avenue
Toronto, Ontario
Must See!!! Experience this FULLY FURNISHED, move-in ready penthouse unit at the Shane Baghai Condo in North York's vibrant heart at 19 Avondale. This sleek bachelor studio, featuring a modern kitchen, offers unbeatable convenience, minutes from the 401 and a short walk to the subway. Discover nearby amenities, from shopping centers to diverse dining options. Enjoy top-notch facilities including a gym, concierge service, and game room. Plus, it comes with one locker for extra storage. Located at Yonge and Sheppard, you have 24/7 access to Toronto. Walk to two subway lines, explore Yonge's cuisine, catch a movie, and shop. The LCBO is close, and Highway 401 is convenient for commuters. This is urban living at its best. Don't miss this exceptional opportunity! **** EXTRAS **** included: murphy bed + queen size mattress, computer desk & chair, dining table + 4 chairs, new chest freezer (bought December 2023). Landlord prefer no pets and no smokers. (id:27910)
Century 21 Leading Edge Realty Inc.
72 Sant Farm Drive
Caledon, Ontario
Absolutely stunning family home in Prime Bolton Location. Welcome to this beautiful 4 bedroom, 3 bathroom home . 72 Sant Farm Drive boasts a Fully renovated kitchen (2023) with huge eat in area and sliding doors to private yard. Cozy family room with gas fireplace, 4 large bedrooms, two with an ensuite and an unspoiled 1300 sf basement easily converted to inlaw suite. Large laundry room with built in cabinets and access to double garage. Many renovations done within the last 5 years. Please see extras **** EXTRAS **** shingles 2022, windows 2023, furnace/AC 2020, Fence 2019, automatic window covering on main floor, Over 100K kitchen 2023 featuring waterfall countertop, quartz countertop and backsplash, cornice moulding, porcelain floors (id:27910)
Jdf Realty Ltd.
524 - 10 Rouge Valley Drive W
Markham, Ontario
Luxurious condo suite located in prestigious Unionville + Immerse yourself with unobstructed panoramic views of nature! + 2 bedrooms + 2 full washrooms + 685 sq ft of interior living space + 1 parking + 1 Locker + Spacious primary bedroom with a large walk-in closet and 4 PC ensuite + Bright, airy interiors detailed with culinary haven kitchen boasting high-end appliances, premium flooring and integrated cabinets effortlessly elevating the overall ambiance + Minutes to Hwy 7, 404 & 407, public transit, theatre, mall, grocery stores, parks, trails, shopping mall, *top ranking schools*, banks & fine dining establishments +Amenities include: 24/7 concierge, gym, party room, rooftop terrace with BBQ area and pool +Amenities conveniently located in the same building + Public transit, park and tennis court at your door steps! Every element in this condo exudes sophistication, convenience and comfort. Welcome home! **** EXTRAS **** 1 underground parking, 1 locker, light fixtures, window coverings, all existing appliances (fridge, dishwasher, full size washer/dryer, microwave, range hood, cooktop & oven. Newly painted walls (2024). (id:27910)
Century 21 Atria Realty Inc.
29 Riviera Ridge
Hamilton, Ontario
Are You Looking To Live In Stoney Creek's Most Sought-After Neighbourhood Of Winona North? Look No Further, Welcome To 29 Riviera Ridge - A Spacious Detached Property Sitting On A Premium Pie Shaped Lot! This Wonderful Family Home Welcomes You W/ A Beautiful Double Door Entry Into The Grand Foyer - Leading Into The Living Room W/ A Bay Window Resulting In Tons Of Natural Light! The Main Level Features An Inviting Layout, Allowing For Seamless Flow From The Living, To The Combined Dining Room, & Finally Into The Kitchen W/ Quartz Countertops, S/S Appliances - & A Large Breakfast Area That Has Endless Possibilities. This Area Provides The Perfect Backdrop For Entertaining With W/O Access To The Patio - W/ A Newly Installed Gazebo - Where You Can Host The Ideal Summer Get Together! This Home Also Features A Separate Sunken Family Room W/ An Operational Gas Fireplace. Accessible From The Main Level Laundry Room Is The Double Car Garage Which Is Heated W/ A Separate Furnace. The Home Is Carpet Free W/ Tons Of Upgrades - Including New Flooring/Staircase, Custom Trims/Hardware, Light Fixtures, & Fresh Paint Throughout! Upstairs, Find 3 Well-Sized Bedrooms, & 2 Full Washrooms; The Primary Bedroom Features A 4-Pc Ensuite (W/Tub & Separate Standing Shower) & A Large Walk-In Closet! The Fully Finished Basement Was Designed With Meticulous Attention To Detail, Ensuring Both Comfort & Style; It Features A Full Bathroom, Games Room & Separate Rec/Living Area, Along With A Professionally Finished Wet Bar That Promises Many Nights Of Delightful Gatherings! Additionally, The Basement Features An Electrical Fireplace W/ Accent Wall, Custom Ceilings, & Pot Lights That Cast A Soft, Welcoming Glow Across The Rooms. Indeed, It Is An Entertainers Dream, A Haven Where Memories Would Be Made And Laughter Would Flow Freely! Don't Miss This Opportunity, Book Your Showing Today! **** EXTRAS **** Many Unique Inclusions! 3 Fruit Trees (Cherry, Prune, & Pear)! Overall, The Home Is Ideally Situated For Commuting (QEW/403/407); Close To The Lake, Schools, Park, Community Centre, Public Transit, Costco (3 Mins Away), & All Amenities! (id:27910)
Accsell Realty Inc.
30 Regan Crescent
Halton Hills, Ontario
Welcome to your dream home on a ravine lot on one of Georgetown's most coveted streets! This charming Avon model backsplit boasts stunning updates and renovations throughout. Enjoy the bright eat-in kitchen featuring new stainless steel appliances (2023) and a pretty shiplap wall. Entertain effortlessly in the spacious living and dining area adorned with pot lights and newly refinished hardwood floors. Upstairs you will find the primary suite with a walk-in closet and a luxurious renovated 3pc ensuite plus two additional bedrooms that share a gorgeous new 5pc main bathroom. The lower level offers a cozy rec room with a gas fireplace, an updated powder room, and a versatile fourth bedroom or office. Step outside to the private backyard with direct access to the beautiful and extensive Hungry Hollow trail system. With a double car garage and a prime location near great schools, shopping, GO station and dining options you dont want to miss out on this exceptional opportunity! **** EXTRAS **** Furnace/AC 2022, Shingles 2021, new interior doors & hardware, freshly painted, hardwood refinished + many more updates! (id:27910)
Royal LePage Meadowtowne Realty
1400 Everton Road
Midland, Ontario
This incredible two-story home offers the perfect blend of country charm, small-town convenience with a future development opportunity. Located 5 min. from Georgian Bay (Pettersen's beach & boat ramp) as well as from downtown Midland and Penetanguishene. This tranquil 5-acre wooded property on a dead-end street, recently used as a hobby farm, is ideal for a nature-loving family. Walking trails at your back door, access to Simcoes extensive trail system is just 2 minutes away. Inside you'll be greeted by an abundance of natural light streaming through large windows as you enter the foyer. Double-wide French doors open to the dining room with ample space to entertain family and friends, the open-concept kitchen and living room, with warm and welcoming wood-burning stove, provide scenic views of nature on three sides and direct access to the rear patio. Upstairs are four spacious rooms, including a Primary Bedroom with ensuite and large walk-in closet. A 4-piece bathroom and hallway closets complete this level, providing plenty of space for everything and everyone. The lower level of the house includes a two-car garage equipped with EV charger, a large pantry, a mufti-purpose room (bedroom, office, exercise room), and newly-installed dream spa (hot tub, sauna and shower) - the perfect way to unwind! Bonus: This property is also a great investment opportunity with the potential severance of two lots (process already begun by seller). Seller financing is also a possibility for pre-qualifying buyer(s). Notes: Buyer(s) to satisfy their own due diligence for permitting & development requirements. **** EXTRAS **** Furniture negotiable (id:27910)
Exit Realty True North
2160 Snow Valley Road
Springwater, Ontario
Nestled in the heart of Snow Valley, enjoy year-round resort-like living at this exceptionally unique property. Premium size (just under an acre) mature-treed lot. Two separate workshops: Workshop 1 is 26x26ft with hydro, brand new forced air gas furnace and brand new garage door and opener. Workshop 2 (Detached Garage) is 32x40ft with 16ft ceilings, 14ft door, 100 amp hydro, and a steel roof. The property features a bright & spacious main level with new vinyl flooring & stainless steel appliances in the eat-in kitchen. A living/dining room combo with hardwood floors & a walkout to a huge 10x26ft concrete deck. 3 well-sized bedrooms, the Primary with ensuite privilege. Main floor laundry. Inside entry from 22x22.5ft garage with new floor. Fully finished walkout basement complete with new laminate flooring, gas fireplace, 3 piece bath, bar area, sauna, & separate entrance to an in-law suite having 2 bedrooms, 4 piece bathroom, kitchen, & living room. Large inground pool. House is forced air natural gas heated, not electric baseboard. What looks like electric baseboards in the pictures are actually air vents. Conveniently located close to walking trails, ski hills, and golf courses. Just a short drive to all the amenities & HWY 400. A perfect location to raise your family & escape the hustle and bustle of urban life. (id:27910)
Sutton Group Incentive Realty Inc.
6 Lewis Drive
Orillia, Ontario
Welcome to 6 Lewis Drive in the beautiful sunshine city of Orillia! Location! Location! Location! This gorgeous 2-bedroom, 2-bathroom ranch brick bungalow is located in a family-friendly neighbourhood near all amenities, including shopping, schools, downtown Orillia, parks, lakes, golf courses, and Highway 11. Upon entering, you'll notice the main floor was meticulously renovated in 2021, featuring a new kitchen with quartz countertops and a modern 3-piece bathroom. Boasting over 1000 square feet, the main floor is fresh and well laid out. The primary bedroom offers a semi-ensuite bathroom, adding to the home's convenience and charm. Prepare to be captivated by the irresistible charm and turnkey appeal of this home, filled with tonnes of natural light throughout. All appliances were updated to stainless steel in 2021, ensuring a sleek and modern kitchen. For an extensive list of upgrades look under the ""attachments"" section. Enjoy your morning coffee on the semi-private patio, and take advantage of the spacious garage that can accommodate two vehicles. The property is meticulously landscaped and includes a handy shed in the backyard for all your gardening tools. Dont miss out on the opportunity to make 6 Lewis Drive your new home! (id:27910)
RE/MAX Right Move
7 Stoddart Street
Essa, Ontario
Experience a tastefully renovated Century Home with an amazing lot nestled in the heart of Thornton. This quaint and charming home has undergone many upgrades, ensuring a comfortable yet stylish living experience. While boasting original hardwood plank flooring, the kitchen has Ikea cabinetry with s/s appliances. The layout is very versatile with two bedrooms on the 2nd floor and the option for a den, dining room or third bedroom on the main floor. The outdoor space is a haven for relaxation and entertainment, featuring a large deck for BBQs and a generous yard to enjoy. A spacious double detached garage/shop adds ample storage and equipped with a Generac system allows for a no worries approach. Adding to the fun is your own chicken coop! Conveniently located near major commuter routes Hwy 400 & 27, accessibility is at its prime. This property invites you to simply turn the key and make this home your own. **** EXTRAS **** 200 amp, Generac Generator, Hot water tank owned (2023), A/C (2022), Furnace fully overhauled in 2021 (id:27910)
RE/MAX Hallmark Chay Realty
36 Anderson Road
New Tecumseth, Ontario
Elegant & Spacious Home Located In High Demand Area Of Alliston! Spacious 4 Bed 3 Bath (plus r/i in basement) Family Home On A Corner Lot In Alliston Boasting A beautiful Entertaining Kitchen Overlooking A Bright, Sun Filled Family Room With A Wrap Around Porch! Formal dining room, main floor laundry with inside entry to garage. Backyard prepped for family fun, possibilities .... above ground pool, swing set with large sand box, let your imagine run wild! Close To Shopping, Schools, Hospital And All Other Amenities, Comparables are 100k plus. Bring your offers. **** EXTRAS **** EXTRAS includes Refrigerator, stove Built In Dishwasher, Washer, Dryer, Electrical Light Fixtures, Garage Door Opener And Remote. exclude freezer, window curtains and hummingbird sculpture on exterior of home (id:27910)
Royal LePage Rcr Realty
Main - 611 Pharmacy Avenue
Toronto, Ontario
Great Opportunity to rent a spacious and bright 2 bedroom, 1 bathroom Unit Of A Charming Home. This Unit Is On The Main Floor and has a massive private backyard! 1 parking spot in the driveway! Lots of sunlight and updated flooring! Amazing Location right by intersection of St Clair Ave E/Victoria Park Ave. Minutes From Warden TTC Subway Station, Eglinton Crosstown LRT, Surrounded By Parks, also Minutes From The Beach And Danforth Village. Pet friendly! Shared Laundry with other units. Tenants to pay 40% of utilities. **** EXTRAS **** Appliances (id:27910)
Right At Home Realty
2160 Snow Valley Road
Springwater, Ontario
Nestled in the heart of Snow Valley, enjoy year-round resort-like living at this exceptionally unique property. Premium size (just under an acre) mature-treed lot. Two separate workshops: Workshop 1 is 26x26ft with hydro, brand new forced air gas furnace and brand new garage door and opener. Workshop 2 (Detached Garage) is 32x40ft with 16ft ceilings, 14ft door, 100 amp hydro, and a steel roof. The property features a bright & spacious main level with new vinyl flooring & stainless steel appliances in the eat-in kitchen. A living/dining room combo with hardwood floors & a walkout to a huge 10x26ft concrete deck. 3 well-sized bedrooms, the Primary with ensuite privilege. Main floor laundry. Inside entry from 22x22.5ft garage with new floor. Fully finished walkout basement complete with new laminate flooring, gas fireplace, 3 piece bath, bar area, sauna, & separate entrance to an in-law suite having 2 bedrooms, 4 piece bathroom, kitchen, & living room. Large inground pool. House is forced air natural gas heated, not electric baseboard. What looks like electric baseboards in the pictures are actually air vents. Conveniently located close to walking trails, ski hills, and golf courses. Just a short drive to all the amenities & HWY 400. A perfect location to raise your family & escape the hustle and bustle of urban life. (id:27910)
Sutton Group Incentive Realty Inc. Brokerage
B1016 - 3200 Dakota Common
Burlington, Ontario
Absolutely Gorgeous,Unique and Rare Penthouse Unit With Open And Unobstructed Views Of The Escarpment!One Of Only Two Suites in The Building Featuring Top Floor Privacy of 978 Sq.Ft- 3 Bedrooms,2 Full Bathrooms Living Space Plus Additional 500 Sq.Ft Massive,Open,Perfect For Entertaining Terrace With Stunning,Clear West View!.The modern finishes and upgrades are noticed from the Silver Dune laminate flooring to the Quartz counters/backsplash in the kitchen. The Whirlpool Stainless Steel appliances are included.The primary bedroom fits a King size bed comfortably and is complimented with an upgraded 3 Pc en-suite bath with glass shower. Both bathrooms are outfitted with Calacatta Grey tile, modern cabinets and gloss grey subway tile in the showers. Amenities include a pool, a gym, a BBQ, sauna & steam room, party/meeting room and 24 hour security desk. No weight restrictions for pets, rarely found. Ideally located near high ranking schools, Shopping/Restaurants, public transit, Highway 407 & QEW. Parking, Locker and high speed internet included in condo fee.Shows 10+++.Must be seen to be appreciated!This Unit is the Crown Jewel In Valera Buildings! **** EXTRAS **** Fridge, Stove, Range Hood, Dishwasher, Clothes Washer, Clothes Dryer, Window Coverings & Electric Light Fixtures (id:27910)
Right At Home Realty
6 Lewis Drive
Orillia, Ontario
Welcome to 6 Lewis Drive in the beautiful sunshine city of Orillia! Location! Location! Location! This gorgeous 2-bedroom, 2-bathroom ranch brick bungalow is located in a family-friendly neighbourhood near all amenities, including shopping, schools, downtown Orillia, parks, lakes, golf courses, and Highway 11. Upon entering, you'll notice the main floor was meticulously renovated in 2021, featuring a new kitchen with quartz countertops and a modern 3-piece bathroom. Boasting over 1000 square feet, the main floor is fresh and well laid out. The primary bedroom offers a semi-ensuite bathroom, adding to the home's convenience and charm. Prepare to be captivated by the irresistible charm and turnkey appeal of this home, filled with tonnes of natural light throughout. All appliances were updated to stainless steel in 2021, ensuring a sleek and modern kitchen. For an extensive list of upgrades look under the documents section. Enjoy your morning coffee on the semi-private patio, and take advantage of the spacious garage that can accommodate up to two vehicles. The property is meticulously landscaped and includes a handy shed in the backyard for all your gardening tools. Don’t miss out on the opportunity to make 6 Lewis Drive your new home! (id:27910)
RE/MAX Right Move Brokerage
2151 Little Chipmunk Road
Douro-Dummer, Ontario
Discover unparalleled lakeside living in this stunning 3-bedroom, 2-bathroom White Lake home, freshly renovated in 2023 to embrace both sophistication and comfort. Nestled on a level lot with a sandy beach, it offers delightful swimming and breathtaking lake vistas. The property boasts meticulous attention to detail, featuring a private master suite with steam shower, heated floors, and a charming bunkie for guests, alongside a convenient garage and boathouse. Positioned on a coveted canoe route, just a short walk from Wildfire Golf and Stony Lake, this home has easy access to highways and local amenities (20 minutes to Lakefield/1.5 hours to GTA). Indulge in a lifestyle where wildlife encounters and serene moments by the lake are part of your daily routine. A rare find for those who value privacy, luxury, and a connection with nature. (id:27910)
RE/MAX Hallmark Eastern Realty
7 Stoddart Street
Essa, Ontario
Experience a tastefully renovated Century Home with an amazing lot nestled in the heart of Thornton. This quaint and charming home has undergone many upgrades, ensuring a comfortable yet stylish living experience. While boasting original hardwood plank flooring, the kitchen has Ikea cabinetry with s/s appliances. The layout is very versatile with two bedrooms on the 2nd floor and the option for a den, dining room or third bedroom on the main floor. The outdoor space is a haven for relaxation and entertainment, featuring a large deck for BBQs and a generous yard to enjoy. A spacious double detached garage/shop adds ample storage and equipped with a Generac system allows for a no worries approach. Adding to the fun is your own chicken coop! Conveniently located near major commuter routes Hwy 400 & 27, accessibility is at its prime. This property invites you to simply turn the key and make this home your own. 200 amp, Generac Generator, Hot water tank owned (2023), A/C (2022), Furnace fully overhauled in 2021 (id:27910)
RE/MAX Hallmark Chay Realty Brokerage
58 Sturgeon Glen Road
Kawartha Lakes, Ontario
Beautiful waterfront spot to build your dream home or cottage on, or fix up this 3 bedroom, 3 season cottage and make it beautiful again! Long lot directly on sturgeon lake for swimming and boating! There is no driveway but the currrent owner has been parking on the lawn. (id:27910)
Century 21 Wenda Allen Realty
4 Highfield Crescent
Georgina, Ontario
Stunning custom raised bungalow located in a highly sought after neighbourhood. Nestled on almost a half acre (120x 160ft) beautifully manicured property with mature trees.Backyard is a gardeners dream with several raised vegetable garden beds. This 3 plus 1 BR 5 bathrooms sprawl on nearly 3000 sq ft. This bungalow offers tons of natural light from the many large windows throughout.Entertaining deck on two levels boasting 1000 sq ft which walks down the yard. Eat in Kitchen with walkout to deck. Plenty of opportunity with this fully finished basement for in-law suite with separate entrance with an existing bathroom and rough in for Kitchen is great for an investment property or a multi generational home. Windows doors evestroughs, garage doors , furnace front porch walkway and driveway all completed in the last 3 Yrs. Roof (2006) (id:27910)
Main Street Realty Ltd.


