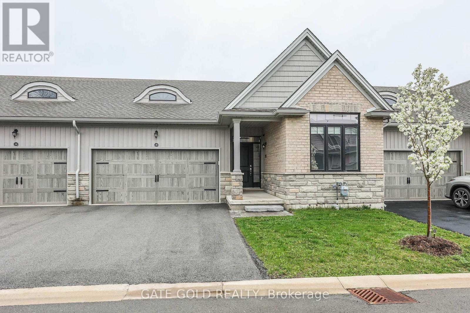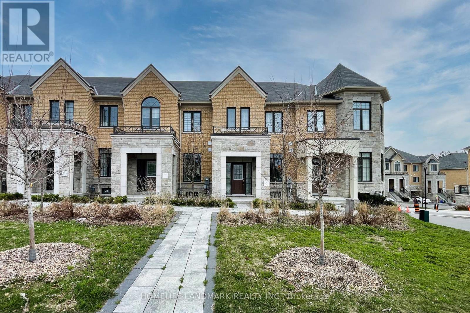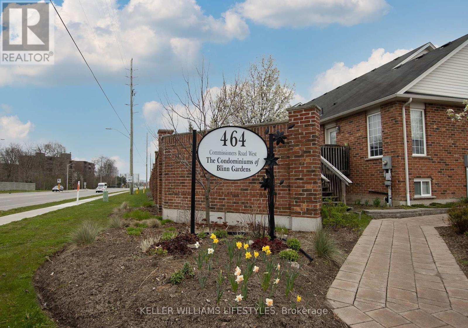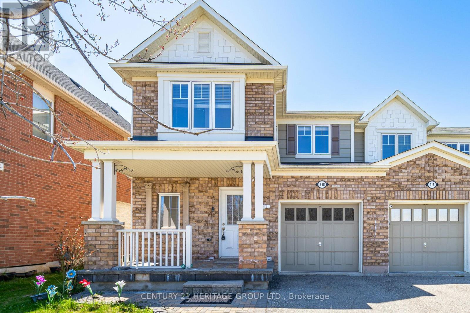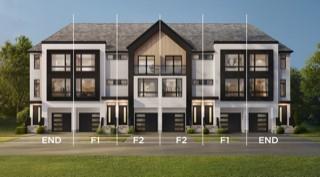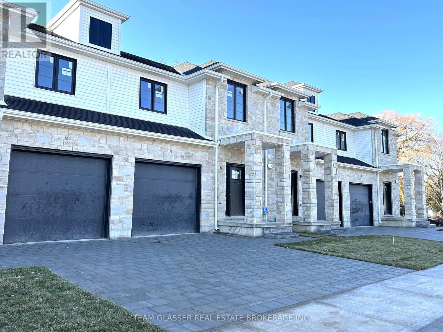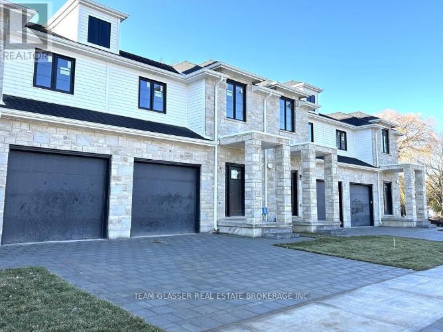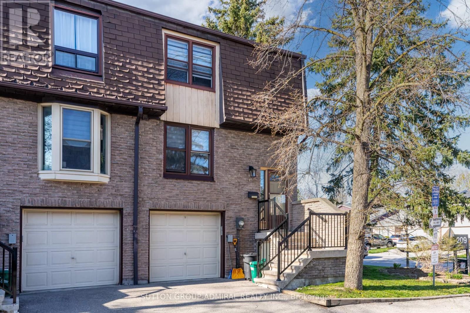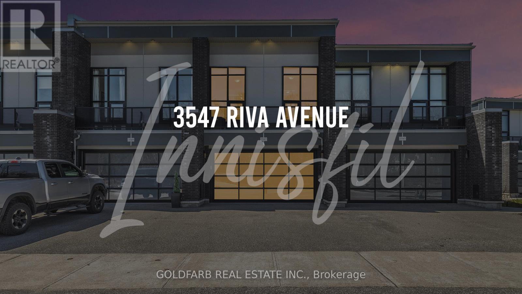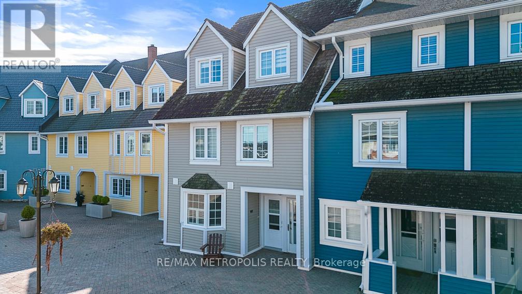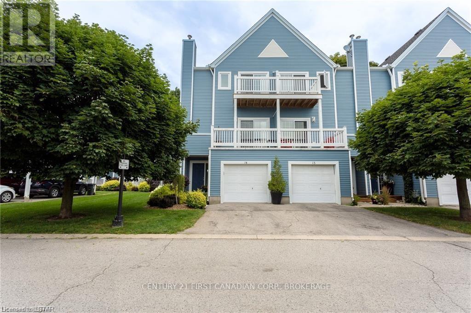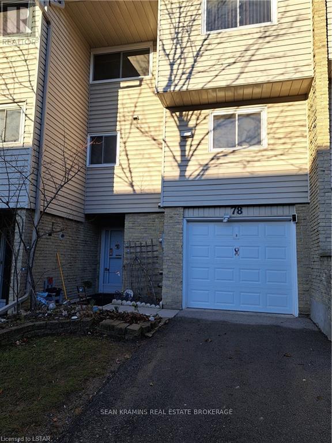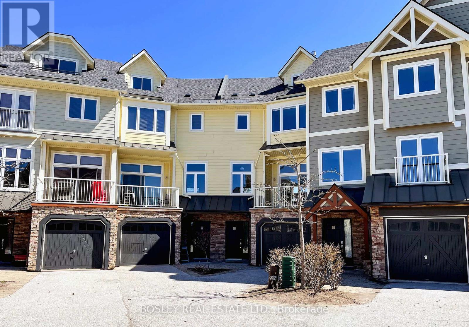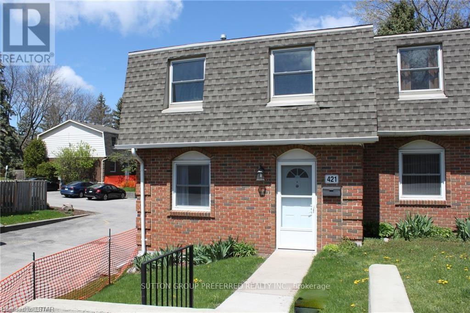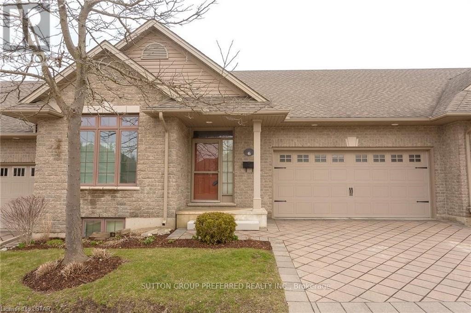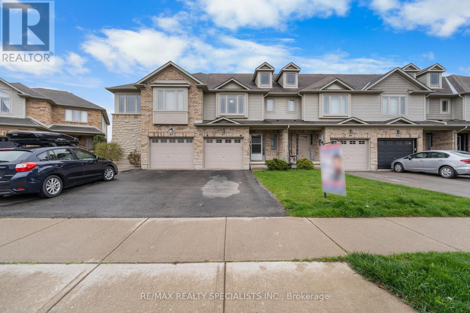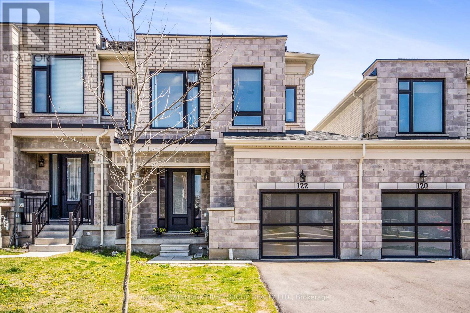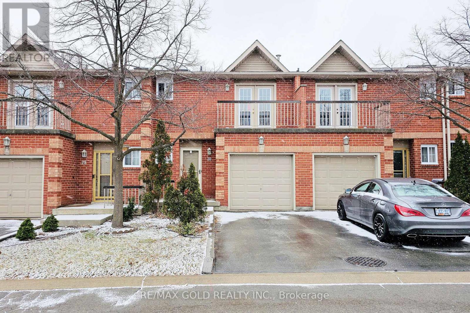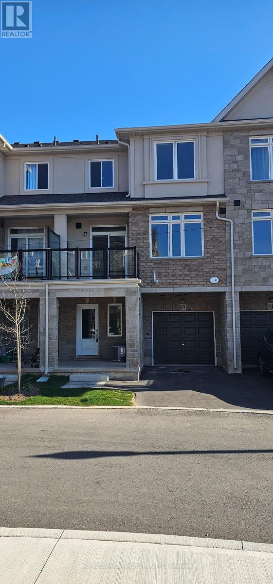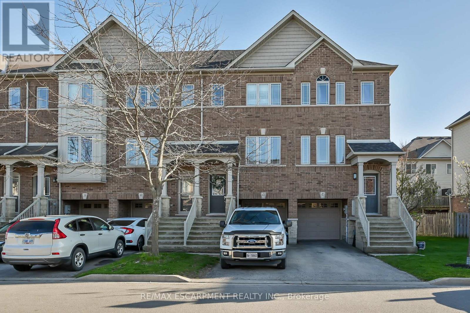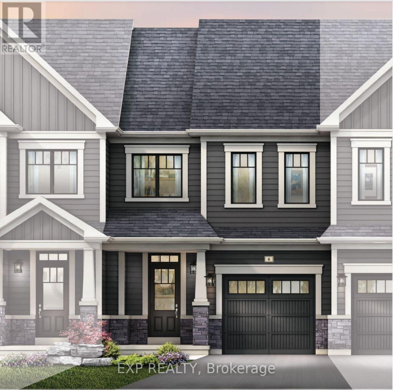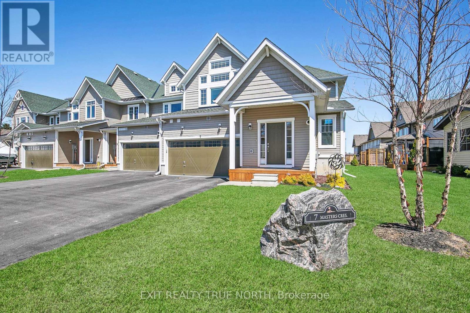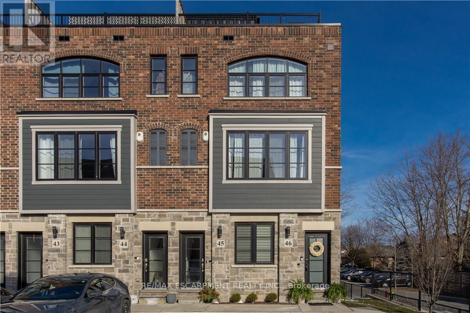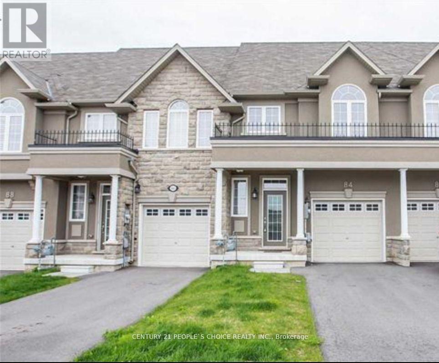18 Borden Trail
Welland, Ontario
Welcome to the Village on Prince Charles. This plan - THE PRINCE is an open concept plan with the master and second bedroom being at opposite ends of the home for privacy. Each has their own bathroom nearby. 9-foot ceilings, walk-in shower with upgraded glass door, master bedroom has two closets, one walk-in, granite kitchen countertop, under-mount sink, backsplash, main floor laundry, and walk out to your own personal deck with privacy screening. There has been an additional three-piece bathroom added to the basement. This townhouse/ condominium has low maintenance, adult community that offers grass cutting, and snow removal so you can turn the key and leave. Beautiful house you called your Sweet Home! Don't miss this incredible opportunity to own a prestigious property, comfort and natural beauty! **** EXTRAS **** Located in a desirable neighborhood, this home offers convenience and accessibility to schools, parks, shopping plaza, and major highways. EV Car Charging connection in Garage, Double CAR Garage with Automatic door Opener (id:27910)
Gate Gold Realty
259 Bloomington Road W
Richmond Hill, Ontario
Amazing opportunity to purchase Freehold Townhouse with double garage. About1885 sqft as a Builder's Plan. Finished Basement With W/O To Double Garage and you can use as a extra Bedroom & Office space. 9' Ceiling & Hardwood Flooring. Granite Counter & Centre Island In Kitchen. Walk Out To Open Balcony From Living Room. Double Driveway able to park extra 2 Cars. Steps To Bus Stop & Trail- Briar Nine Park & Reserve. **** EXTRAS **** ALL elf, SS Fridge, Oven, Dishwasher, Window Coverings, Washer/Dryer. Common Element Fees $197.43/M includes Water, Common areas snow removal, Visitor parking & Fire Truck Access. (id:27910)
Homelife Landmark Realty Inc.
82 - 464 Commissioners Road W
London, Ontario
Wow! Is the only way to describe this beautiful and bright 3 bedroom, 3 bathroom condo. This is a sought after complex, and close to the heart of great amenities. This well laid out end unit offers everything you would expect at a great value! The main level has large primary bedroom with 4 PC. ensuite, second bedroom which could be den or office, main floor laundry, 3pc bathroom, well laid out kitchen with 3 appliances and warm and inviting dining and living room combo. The upper level has spacious bedroom and 4pc bathroom that would be perfect for separate and private space. The lower level is unfinished with huge space and separate storage room. (id:27910)
Keller Williams Lifestyles Realty
918 Thompson Road S
Milton, Ontario
La stunning end-unit townhome in Milton's desirable Coates neighbourhood. This 3 bedrooms home with 3 bathrooms, and a finished basement with walk-up is ready for you to move-in. Upstairs, find three bedrooms, two bathrooms, with conveniently upstairs laundry. The spacious primary bedroom offers a walk-in closet and ensuite. All Brick House, 3 Parking Spots, Extended Interlock Driveway, Gas Stove & Gas Dryer, B.B.Q. Gas-Line, Quarts Counter Tops With Quarts Island, Crown Moulding, New Laminate Floors, Oak Staircase With Metal Spindles, Pot Lights On Main Floor & Basement, Finished Basement, S/S Appliances, Steps From Bus Stop, Mins From School and Daycare & Kennedy Circle Plaza. Fenced Backyard. **** EXTRAS **** Quarts Counters, Laundry In Basement And 2nd Floor, California Shutters, Walking Distance To Park And school and Kennedy Circle Plaza. Big Closets In All Rooms. (id:27910)
Century 21 Heritage Group Ltd.
55 Tom Brown Drive, Unit #67
Paris, Ontario
Sought after new community coming to the hidden gem of Paris by Losani Homes. Make this beautiful community of Paris nestled along the Grand river surrounded by nature and close to the 403 your new neighbourhood. Just Released! Modern Farmhouse inspired Townhome. To be Built Closing end of October 2024. 3 Bedrooms plus Den. Quartz countertop in the kitchen, luxury vinyl plank flooring on the main level, extended height cabinets undermounted sink and powder room. Walk out to your private deck for the morning coffee directly off the dinette area. Primary bedroom with ensuite with a glass shower and an additional 2 bedrooms & main bathroom. Enter through the front door or convenient inside entry from the garage. Sit back and await for your brand new home "To Be Built" in the charming town and community of Paris. (id:27910)
Royal LePage Macro Realty
Blkc#15 - 1545 Chickadee Trail
London, Ontario
NO FEES! Under Construction for Oct-Nov 2024 closing-. FREEHOLD Townhomes by Magnus Homes are 1750 sq ft of bright open-concept living in Old Victoria Ph II.NOTE PHOTOS ARE FROM COMPLETED BLOCK D (All sold now - must buy off plans and can drive-by site to see block 'C' and 'B' being built). This open concept design is great with light-filled Great Room open to the kitchen area with an island with Quartz bar top , Designer cabinetry in kitchen and bathrooms.Dining area has sliding doors to the 10x10 deck and yard with back fence. The main floor has 9 ft ceilings and a new warm wood light colour luxury vinyl plank floors and door to 10x10 Deck. The Second floor is 8 ft ceilings & NO carpet (vinyl) 3 bedrooms & Laundry. The primary has all you need with a walk-in closet and Beautiful ensuite with Quartz tops, Glass & tiled shower and ceramic floors. All 2 1/2 Bathrooms havebeautiful ceramic tile floors & Quartz. Plenty of space in the lower-finish as your own (roughed-in 3-4pc).Private driveway, Single car garage. . Parking for 2 cars The backyards back on original homes on Hamilton rd -deep lots Check out the floor plans, Magnus Homes builds a great home where Quality comes standard. Purchase with 5% down with listing and addit. 5% within a month or two - 10% in total deposit required and builders APS form sent for all offers. Note:ListingSalesperson is related to the Seller. Tax is estimate. **** EXTRAS **** NOTE: 50% referral if the listing agent introduces the Buyer or relative to the property. (id:27910)
Team Glasser Real Estate Brokerage Inc.
Blkc#12 - 1539 Chickadee Trail
London, Ontario
NO FEES! Under Construction for Oct-Nov 2024 closing-. FREEHOLD Townhomes by Magnus Homes are 1750 sq ft of bright open-concept living in Old Victoria Ph II.NOTE PHOTOS ARE FROM COMPLETED BLOCK D (All sold now - must buy off plans and can drive-by site to see block 'C' and 'B' being built). This open concept design is great with light-filled Great Room open to the kitchen area with an island with Quartz bar top , Designer cabinetry in kitchen and bathrooms.Dining area has sliding doors to the 10x10 deck and yard with back fence. The main floor has 9 ft ceilings and a new warm wood light colour luxury vinyl plank floors and door to 10x10 Deck. The Second floor is 8 ft ceilings & NO carpet (vinyl) 3 bedrooms & Laundry. The primary has all you need with a walk-in closet and Beautiful ensuite with Quartz tops, Glass & tiled shower and ceramic floors. All 2 1/2 Bathrooms havebeautiful ceramic tile floors & Quartz. Plenty of space in the lower-finish as your own (roughed-in 3-4pc).Private driveway, Single car garage. . Parking for 2 cars The backyards back on original homes on Hamilton rd -deep lots Check out the floor plans, Magnus Homes builds a great home where Quality comes standard. Purchase with 5% down with listing and addit. 5% within a month or two - 10% in total deposit required and builders APS form sent for all offers. Note:ListingSalesperson is related to the Seller. Tax is estimate. (id:27910)
Team Glasser Real Estate Brokerage Inc.
13 - 209 Castle Rock Drive
Richmond Hill, Ontario
Rare Opportunity 2 Storey End Unit Townhome in Desirable Part Of Richmond Hill. This Property Features Large Eat-in Kitchen With Granite Countertop & Backsplash, Separate Dining & Living room Areas, 3 Spacious Bedrooms On Second Floor; Finished walk out basement to fully fenced backyard. Steps From Tannery Park With Tennis Courts. Easy Access to Hwy 407, Great Schools, The Richmond Hill Golf Club, Hillcrest Mall, Shopping Centres, Community Centre, Restaurants & Much More. The Perfect Family Neighbourhood. **** EXTRAS **** S/s fridge. Stove, dishwasher, washer & dryer, all window coverings, all light fixtures, central vacuum & all related equipment. (id:27910)
Sutton Group-Admiral Realty Inc.
3547 Riva Avenue
Innisfil, Ontario
Join us for our Open House this Saturday and Sunday from 2-4 PM! Experience an incredibly rare open water view nestled in a serene and sought-after oasis within the marina community. Easy access to Lake Simcoe due to excellent location. Indulge in almost 1600 sqft of resort-style living within this meticulously upgraded Marina Town. Enjoy the afternoon sun and breathtaking evening sunsets with the northwest exposure. Flooded with natural light, the living spaces - kitchen, dining, and living areas - boast floor-to-ceiling windows. All windows have digital blinds. Step outside onto the spacious deck equipped with BBQ & patio furniture, all within a gated enclosure. For boating enthusiasts, the convenience of a private and individual dock awaits, complete with a dedicated boat slip (not shared) featuring a pedestal providing power, lighting, and water access. Luxury abounds with rare and distinctive features including engineered hardwood flooring, upgraded stair treads, mission cabinetry with upgraded hardware, double-stacked cabinetry extending to the ceiling in the kitchen, upgraded 8-foot door frames, and wall-mounted controls for electric blinds in every room. The garage has epoxy flooring, paneled walls, and additional storage space. A detailed list of upgrades and special features is available upon request. Don't miss this exceptional opportunity! **** EXTRAS **** Enjoy full access to all Resort amenities, including the Lake Club (pool, hot tub, gym, dining, recreation room). Lake Club Fee $254.82/month. Annual fee $3,210/yr. Entry Fee: 2% of purchase price + HST (one time only). (id:27910)
Goldfarb Real Estate Inc.
W-9 - 1500 Venetian Boulevard
Point Edward, Ontario
Stunning and Rare Main floor Waterfront 3 Bedroom and 3 Bathroom Condominium Living at its Finest. This Impressive, Spacious South Facing Unit is sure to Impress. Enjoy the casual elegance and sunlit filled living area from its many windows. An Open Concept Chef's Kitchen will delight the Hostess with the Mostess or entertain from the large patio off the great room, overlooking the Bridgeview Marina, while enjoying the areas world class sunsets. The Unit boasts convenient Underground Parking for 2 cars with direct access from inside your unit and one Storage Unit. (id:27910)
RE/MAX Metropolis Realty
14 - 374 Front Street
Central Elgin, Ontario
WELCOME HOME to the very desirable Mariners Bluff Condo Complex! Many improvements and updates in this unit, along with modern finishes and fixtures. This complex also features a beautiful heated inground pool for that relaxing swim in the warm weather and a gorgeous sitting area by the flagpole to visit with friends while overlooking the main beach activities below. Welcome home to your own private 3 level unit facing woods, greenery and nature, with a sneak peek of the lake! 3 large beautiful bedrooms, 1st Bedroom on the main level with a walk-out deck into nature; the primary bedroom has a south facing deck with a water view and lots of natural light, complete with a gorgeous updated Ensuite with a soaker tub, 1 full shared bath on the 3rd level and 1 half bath on the main (2nd level). Stunning Granite countertops with updated cabinetry in the open concept Kitchen with upgraded laminate flooring throughout, featuring a gas fireplace and a lovely deck overlooking many trees, the heated pool, the flagpole & seating overlooking Lake Erie and the beaches below. Crown molding on all levels show off this unit as having a classic yet modern feel. Single car garage with lots of room for shelving and storage, and one driveway space, plus lots of visitor parking in this complex. Come see for yourself! You will be very happy with this unit, it has plenty to offer, it is move in ready and available immediately!! Book your showing today! (id:27910)
Century 21 First Canadian Corp.
78 - 159 Sandringham Crescent
London, Ontario
You and your family will love stepping into this condo and you will automatically feel at home. This multi-level townhome offers 3 bedrooms (large primary bedroom), a private garage, and a private fenced-in backyard. The dining room looks over the Living room that has soaring ceiling, gas fireplace, beautiful flooring and large patio door that offers plenty of natural light. This well-maintained condo complex is close to many amenities, including public transit, Whiteoak’s Mall, Shopping, Victoria Hospital, various restaurants, parks, and trails. With easy access to the 401 and 402 highways. (id:27910)
Sean Kramins Real Estate Brokerage
17 - 104 Farm Gate Road
Blue Mountains, Ontario
Experience The Ultimate Mountain Lifestyle At Arrowhead, Nestled At The Base Of Blue Mountain In Ontario. This Newly Renovated 3-Bed, 3-Bath Unit Offers A Spacious Layout With A Modern Kitchen, Perfect For Entertaining. Enjoy Breathtaking Views Of The Ski Hill From The Hot Tub On The Expansive Deck. With A Playground Nearby, It's Ideal For Families. Whether For Full-Time Living Or Seasonal Escapes, Arrowhead Town Houses Provide The Perfect Blend Of Comfort, Convenience, And Outdoor Adventure. Your Mountain Oasis Awaits! (id:27910)
Bosley Real Estate Ltd.
421 - 421 Wilkins Street
London, Ontario
This end unit makes life that much easier with convenient underground parking with an inside entrance directly to the basement in this well-cared-for townhouse and the neighbourhood. Very convenient to Victoria Hospital, schools and the Wellington Road stores and services and accessible routes to downtown London. 2 +1 bedrooms with 2 bathrooms. You will love the large living room with a glass sliding door to the private and fenced patio. Five appliances are included, and it is very economical to heat and cool with a gas furnace. The A/C unit is two years old. If you are starting out, this will be a great place to start, and if you are looking to downsize, what more can I say? Book your appointment today to see this move-in-ready townhouse now. (id:27910)
Sutton Group Preferred Realty Inc.
6 - 2295 Kains Road
London, Ontario
Situated across the street from Riverbend Park, this 2 + 1 bedroom single floor townhouse is ready for you to move in. Enjoy the spacious open concept main floor, with 2 bedrooms, powder room and living room with large windows and vaulted ceilings. The large primary bedroom suite features a walk-in closet, laundry and 5 piece ensuite with a separate shower and soaker tub. The lower level has brand new carpets, large rec room, a bedroom and full bath. You also get two bonus rooms that can be used for your home office or craft room and plenty of storage space. The private and tranquil back deck is just waiting for you to soak up the sun and fresh air with a great view of the park. Come out to the vibrant and growing Riverbend community to see this gem before it is gone. (id:27910)
Sutton Group Preferred Realty Inc.
87 Donald Bell Drive Drive
Hamilton, Ontario
A REAL ""GEM"" AT THE INTERSECTION OF BINBROOK RD AND HWY 56, FAMILY ORIENTED COMMUNITY, BEAUTIFUL TWO STOREY BRIGHT AND SPACIOUS TOWNHOUSE, HUGE MASTER BEDROOM WITH WALK-IN CLOSET . UPGRADED 4 PC BATHROOM, 3 BEDROOM ON 2'ND LEVEL. LAUNDRY ON 2'ND FLOOR FOR YOUR CONVENIENCE. UPDATED PLUMBING, FURNACE AND AC. EASY ACCESS TO THE BACKYARD FROM DINING ROOM. GAS PIPELINE IN THE BACKYARD FOR BBQ. WON'T LAST LONG !! HURRY UP !! BRING AN OFFER !! (id:27910)
RE/MAX Realty Specialists Inc.
122 Huntingford Trail
Woodstock, Ontario
This stunning 3-bedroom freehold townhome in Woodstock's prestigious Havelock neighborhood seamlessly combines modern design with functionality and comfort. The main floor boasts gleaming hardwood floors and a cozy fireplace, with an open-concept layout connecting the dining room and fully equipped kitchen featuring stainless steel appliances and a breakfast island. Upstairs, the principal bedroom offers a 4-piece ensuite and walk-in closet, while two additional bedrooms are served by another beautiful 4-piece bath, ensuring privacy and comfort for all. A contemporary oak staircase adds a touch of elegance, and the ample backyard space is perfect for summer entertaining. With natural sunlight flooding the property, this home is move-in ready and invites you to experience its beauty firsthand! **** EXTRAS **** All Existing 5 Piece Appliances Included, S\\S Fridge, S\\S Stove, S\\S Dishwasher, Washer And Dryer, Existing Electric Light Fixtures, Existing Window Coverings. (id:27910)
RE/MAX Hallmark First Group Realty Ltd.
30 - 34 Dynasty Avenue
Hamilton, Ontario
Extremely Remarkable Townhouse, Family-Friendly Nice And Quiet Location. Steps Away From A Park And School. Highly Renovated Whole House! Open-Concept Main Level Is Bright And Spacious. Kitchen Has Sleek Quartz Countertops And An Island With Breakfast Bar. Separate Dining Area And Powder Room On The Main Level. Master Bedroom Features A 3Pc Ensuite Bath And Private Balcony With A Step Way For Laundry. Finished Basement. (id:27910)
RE/MAX Gold Realty Inc.
57 - 40 Zinfandel Drive
Hamilton, Ontario
Welcome to Unit 57, 40 Zinfandel Drive in Winona! This contemporary interior unit townhome, crafted by DiCenzo Homes - it is modern living at its finest. Boasting 3 bedrooms and 2.5 bathrooms, this property seamlessly blends stylish design with functional living spaces. Step into the heart of the home, where an inviting kitchen awaits. Featuring extended height upper cabinets, a breakfast bar on the island adorned with quartz countertops, and all new appliances, this space is just perfect! The open concept living room, complete with a cozy fireplace, offers a warm and welcoming ambiance. Convenience meets comfort with one bedroom located on the main floor, providing flexibility, while two additional bedrooms await upstairs. The primary bedroom is a sanctuary unto itself, boasting his & hers closets and an elegant 3-piece ensuite. Every detail has been meticulously considered, including quartz countertops in all the bathrooms, oak staircase, vinyl plank flooring on the ground and main floor. Parking is a breeze with a 1 car garage and an additional 1 car driveway. Enjoy breathtaking views of the Niagara escarpment from the comfort of your home, offering a serene backdrop to everyday life. Conveniently located close to highways, schools, parks, waterfront, trails, and all shopping amenities, this property offers the perfect blend of modern luxury and practical convenience. (id:27910)
Royal LePage Macro Realty
43 Viking Drive
Hamilton, Ontario
Gorgeous freehold townhouse nestled in a welcoming family-oriented community, boasting easy access to schools and parks! Step into the main floor featuring a seamless open-concept living space, a convenient two-piece bathroom, in-suite laundry, and a modern eat-in kitchen complete with stainless steel appliances. Enjoy the added luxury of a private balcony. Upstairs, discover two generously sized bedrooms alongside a pristine four-piece bathroom. The ground level presents a versatile bonus room, ideal for a home office, gym, or potential third bedroom, with a walk-out leading to a private, low-maintenance backyard. Indulge in the seamless blend of comfort, and convenience offered by this stunning townhouse! (id:27910)
RE/MAX Escarpment Realty Inc.
Lotb236 Phase 3, Calderwood
Thorold, Ontario
Assignment Sale! Stunning 3-bed, 2.5-bath Spruce Model townhome, expected occupancy August 28th, 2024. 1,446 sq ft, loaded with upgrades. Main floor: elegant hardwood, open-concept kitchen, stainless steel appliances, oak staircase. Second floor: 3 spacious bedrooms, 2 baths, ensuite in master, laundry. Located in desirable Calderwood neighbourhood, close to schools, shopping, restaurants, parks, Brock University, and major highways. **** EXTRAS **** Fridge,stove and dishwasher stainless steel, Rough in for bath room in basement, Air Conditioner, backsplash in kitchen, Privacy lock in Bedrooms, Stain oak stair case ,special edition (id:27910)
Exp Realty
7 Masters Crescent
Georgian Bay, Ontario
Exceptional end unit FREEHOLD townhouse in the Oak Bay golf and Marina community, offering over 2200 sq. ft. of luxury living space. The main floor features a primary bedroom with a large en suite, another bedroom that is also a great space for a home office or a den, and a second full bathroom. The main floor family room boasts two-story ceilings and large windows. Loads of natural light and a propane fireplace with a blower. The open concept kitchen with upgraded cabinetry, jet black quartz countertops, Blanco Dymond sink, custom counter depth pantry and pot lights. High end appliances finish this fabulous kitchen. Living space is perfect for entertaining with the kitchen, dining and family room all open to each other. Upstairs are two more bedrooms, a third full bathroom, and loft-style family room with loads of natural light. Beautiful hardwood floors flow through the home, while bathrooms and the laundry room feature tasteful tile flooring. The stained oak staircase features modern iron pickets. All of the interior lighting has been upgraded. Enjoy a generous backyard with custom 25 x 12 deck and 150 privacy-enhancing trees. From the front porch, witness stunning sunrises from the front porch, while the back deck offers breathtaking views of Georgian Bay sunsets. This home also includes a double car garage and a double driveway. Located in the Oak Bay community, residents enjoy access to world-class golfing, a bustling marina, and a variety of outdoor activities including boating, swimming, hiking, and more. Shopping for groceries or necessities is a cinch with easy access to the 400 and only a short drive to big box and boutique stores. If you prefer to enjoy a laid-back day, you can take him some golf or have a swim in the community pool. Social membership to be phased in for the community amenities as they are completed. Dont miss your chance to experience luxury living in this incredible townhouseyour next chapter awaits at 7 Masters Cres. (id:27910)
Exit Realty True North
46 - 219 Dundas Street E
Hamilton, Ontario
This stacked townhouse in ""The Tannery"" with VERY LOW CONDO FEES and Its 2 bedrooms, 2 baths with over 1,200 finished square feet promise ample space for comfortable living. The kitchen, with its granite countertops, stainless steel appliances, and stylish backsplash, is indeed a chef's paradise. And the electric fireplace in the living area adds a touch of coziness and sophistication. The outdoor space, complete with a deck and fully fenced yard, sounds perfect for enjoying the fresh air and hosting gatherings. And with a professionally finished basement featuring a primary bedroom, bathroom, and laundry, this home offers both convenience and luxury. The attention to detail, such as being wired for fiber internet and having an AC system for climate control, truly makes this residence perfect for modern living. And its proximity to amenities like grocery stores, parks, and transit options adds to its appeal. It seems like a place where comfort and convenience meet seamlessly! (id:27910)
RE/MAX Escarpment Realty Inc.
84 Vinton Road
Hamilton, Ontario
Well Kept 3 Bedroom Freehold Townhouse, Featuring Walkout Finished Basement With Washroom. Open Concept Living Room With Stained Hardwood Floors. Upgraded Maple Kitchen Cabinets With Quartz Ct, SS Appliances, Upgraded Hardware And Faucet & backsplash. Master With His N Hers Closet And 5 Pc Ensuite. Two Good Size Bedrooms And 2nd Washroom. Convenient 2nd Floor Laundry. (id:27910)
Century 21 People's Choice Realty Inc.

