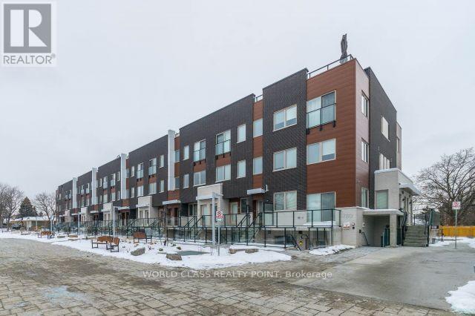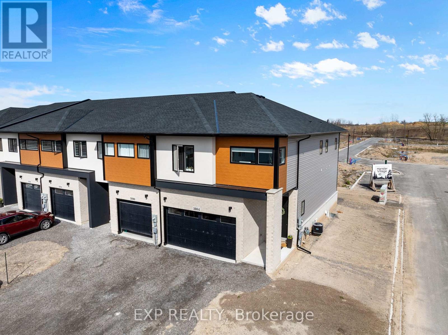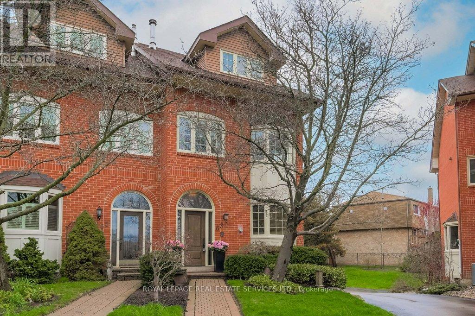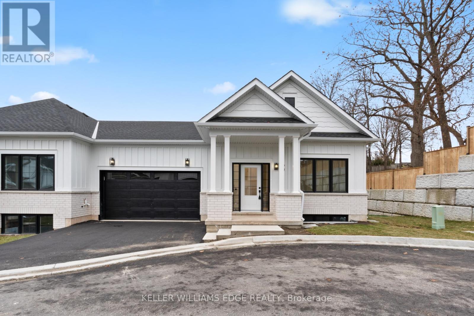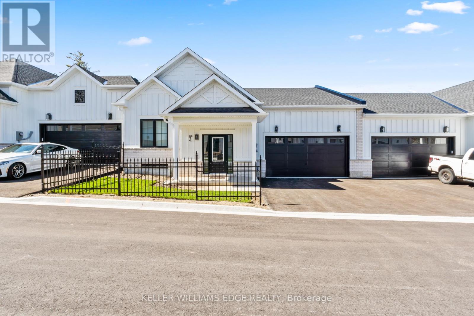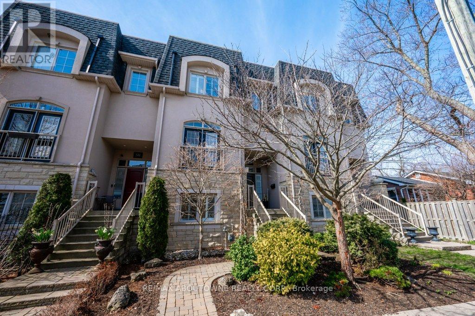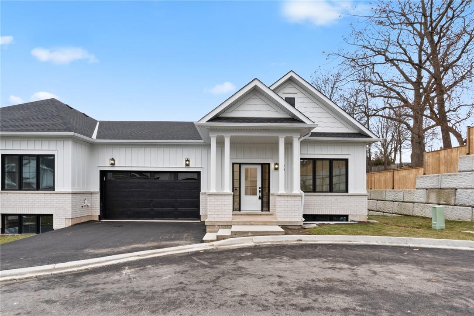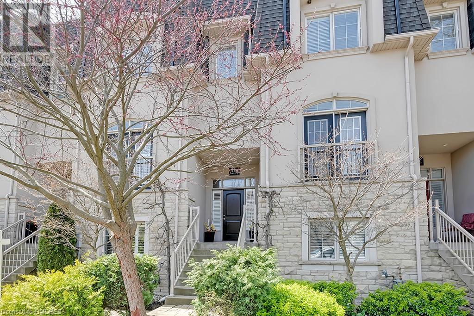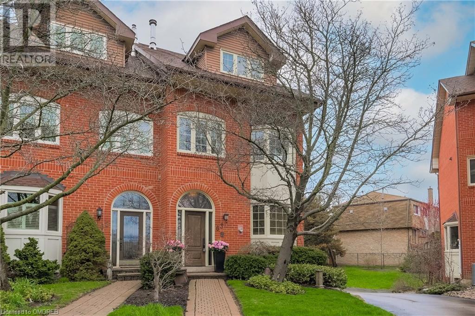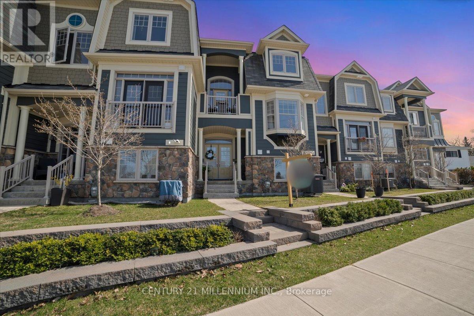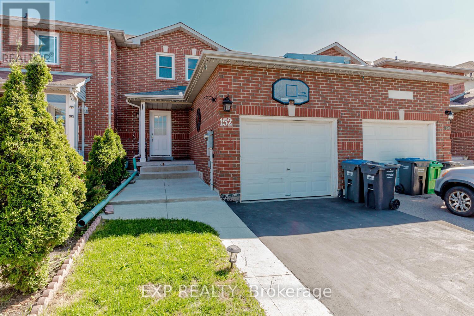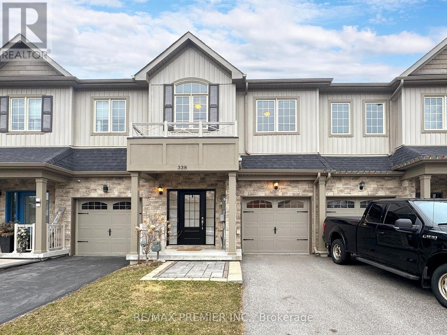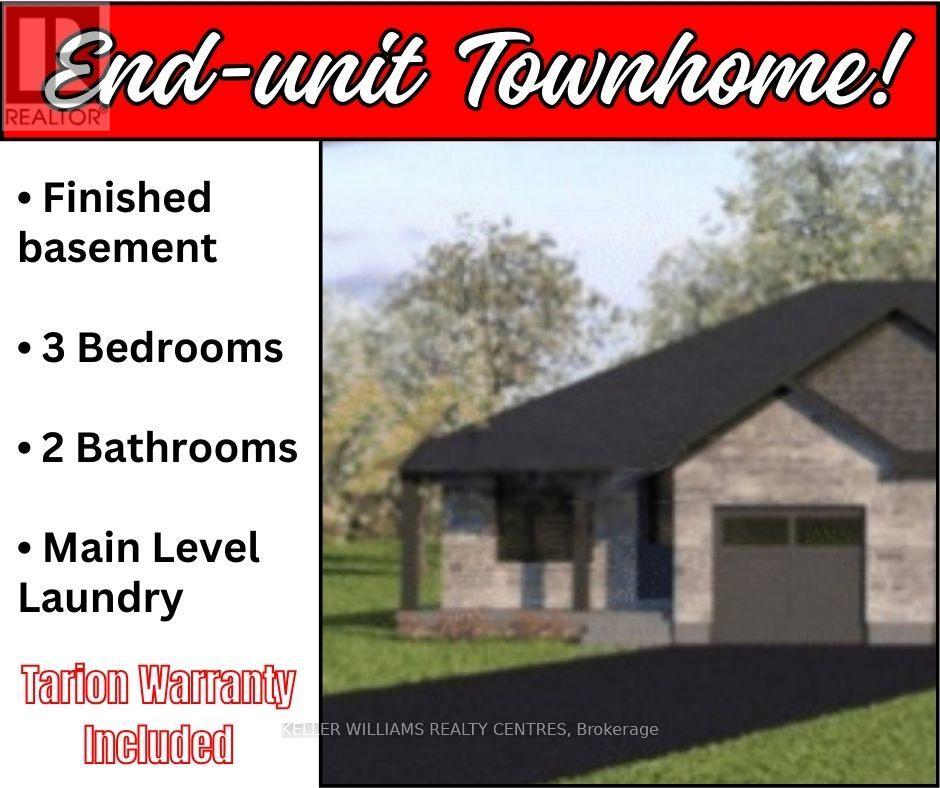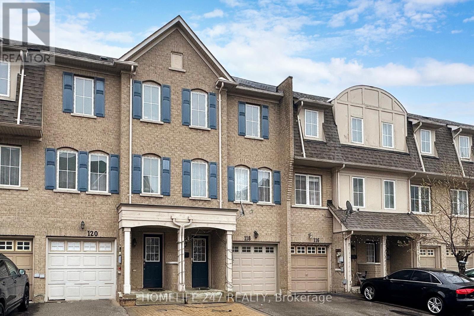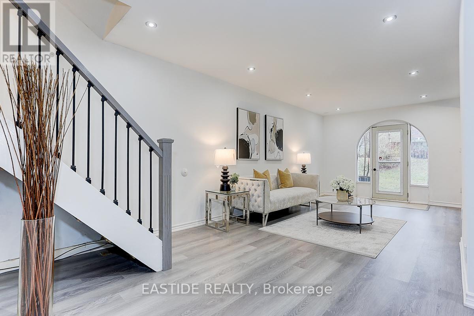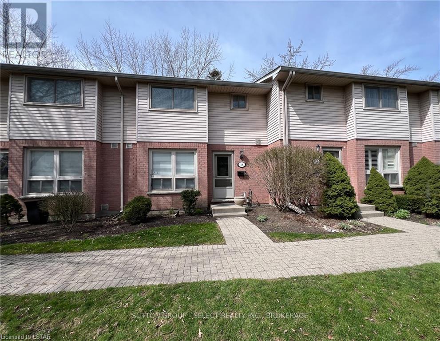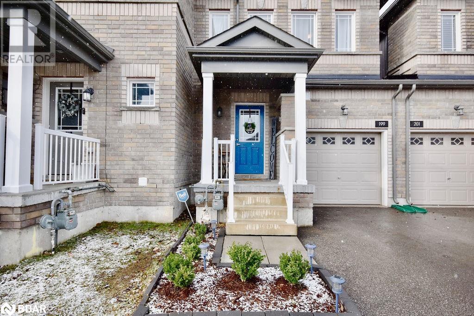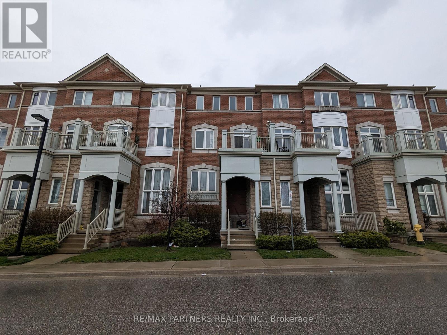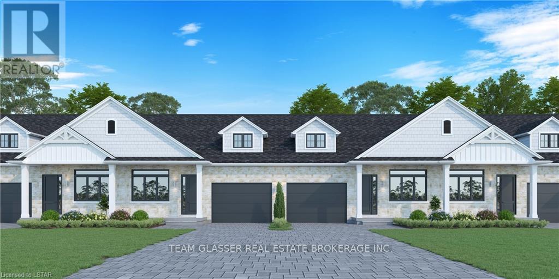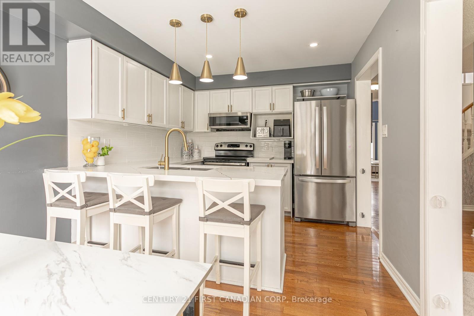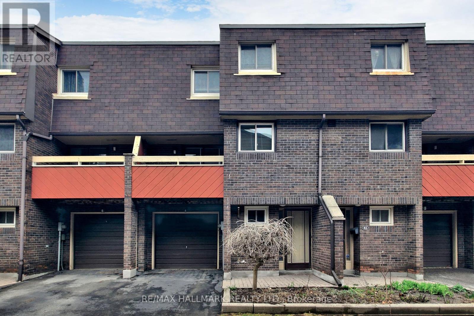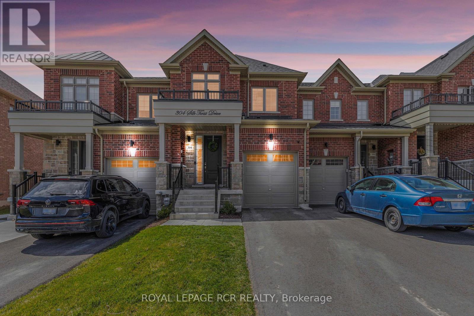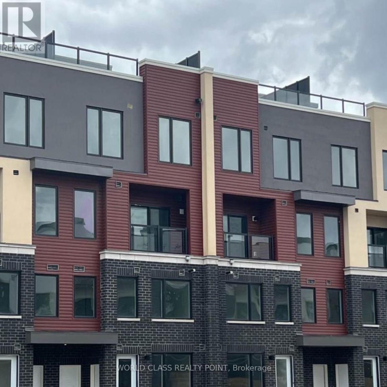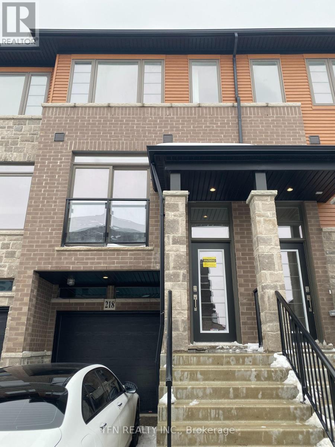#th62 -780 Sheppard Ave E
Toronto, Ontario
Gorgeous Luxury Townhouse With Parking And Locker Across The Bessarion Subway On Sheppard. Close To Highways, Bayview Village Shopping Centre. Grocery, Ttc And Amenities At Walking Distance. 9 Feet Ceiling. Exceptional Opportunity. Fridge, Stove, Dishwasher, Microwave With Hood Fan, Full Size Stackable Washer And Dryer. (id:27910)
World Class Realty Point
1084 Hansler Rd
Welland, Ontario
Introducing an exquisite modern 2-storey home nestled in the Meadows Merritt Meadows subdivision. This captivating end-unit freehold townhouse presents an impressive facade adorned with pristine white brick and black windows, setting the stage for remarkable curb appeal. Spanning a generous 2,100 square feet above grade level, this residence boasts an expansive layout with an emphasis on contemporary design elements, parking for 5-6 vehicles and great investment potential. The main floor welcomes you with soaring 10-foot ceilings, creating an open and airy ambiance that flows effortlessly throughout. The interior is adorned with premium finishes, including luxurious vinyl flooring and elegant crown molding, adding a touch of refinement to every room. The heart of the home is the stunning white kitchen, complete with sleek stainless steel appliances and ample counter space for culinary endeavors. Ascend the oak staircase to find a huge primary retreat, with 9-foot ceilings throughout the bedroom level. Indulge in the tranquility of the modern bathrooms, featuring floating vanities and hard surface countertops, while the walk-in closets offer practical storage solutions. Custom window treatments, several new light fixtures, EV charger installed in garage for electric car, and tasteful upgrades. Below, the basement offers high ceilings, egress windows, bathroom rough in, and a separate entrance to the garage, presenting endless possibilities for expansion or investment ventures. Dont miss the chance to make this exceptional residence your own, where modern luxury meets timeless charm. (id:27910)
Exp Realty
63 Tradewind Dr
Oakville, Ontario
Lovingly maintained rarely offered end-unit townhouse in Bronte Village in Oakville. Lakeside living at it's best awaits you at Schooner's Reach, an exclusive collection of luxury homes. This three bedroom home is located within walking distance of Bronte Harbour, Waterfront Trail, and great restaurants. There is a true double car garage. Easy access to highways and GO transit. Schooners Reach residents enjoy exclusive use of their own tennis court behind the unit. This well appointed home offers 3 bedrooms, 3.5 bathrooms, generous principal rooms, inside entry from the garage. Enjoy a large private terrace, newly redone, maintenance free on those sunny days. Hardwood floors on the main level. Upgrades include AC and furnace (2020), shingles (2021). Private second floor family room that could be used as a third bedroom. Spacious master bedroom with large ensuite, walk-in closet and private balcony. One bedroom on second floor is very large, (2CLOSETS, 2 WINDOWS) could be made into 2 bedrooms. Potential for 4 bedrooms if needed, or 3bedrooms plus family room. (id:27910)
Royal LePage Real Estate Services Ltd.
9 Santa Barbara Lane
Halton Hills, Ontario
Enjoy this newly built bungalow townhome with 1,716 square feet of living space. This quaint and tranquil neighborhood consists of 9 luxury bungalows with a modern farmhouse aesthetic. There are premium finishes throughout the home such as quartz counter tops, engineered flooring throughout and 9 foot ceilings. This 3 bedroom and large office/formal dining room is great for entertaining and ideal for a multitude of homeowners. Enjoy a short walk to the charming & historic Glen Williams area as well as close proximity to shopping malls, schools, restaurants and recreation centres make this an idea location. Unique features of this property is that there is a walk-out and its the end unit. This home is Energy Star Rating and Tarion. (id:27910)
Keller Williams Edge Realty
4 Santa Barbara Lane
Halton Hills, Ontario
Enjoy this newly built bungalow townhome with 1788 square feet of living space. This quaint and tranquil neighborhood consists of 9 luxury bungalows with a modern farmhouse aesthetic. There are premium finishes throughout the home such as quarts counter tops, engineered flooring throughout and 9 foot ceilings. This 2 bedroom and large office is great for entertaining and ideal for a multitude of homeowners. Enjoy a short walk to the charming & historic Glen Williams area. This home is Energy Star Rating and Tarion #H2473109 (id:27910)
Keller Williams Edge Realty
124 Nelson St
Oakville, Ontario
One of 6 executive townhouses in Bronte village located just steps from the lake and harbour within walking distance to top-rated restaurants, cafes and boutiques. This spacious home features 9ft ceilings and a desirable floor plan with over 2700 sqft above grade living space. The open-concept kitchen and living room feature gorgeous details with hardwood floors, granite countertops, custom millwork, smooth ceilings, crown moulding, pot lighting and large windows providing plenty of natural light. Convenient walk out to one of two lovely terraces featuring maintenance-free composite decking and gas BBQ hookup. Enjoy the privacy and ambiance of a large separate dining room with a brick accent wall and Juliette balcony. The upper level includes a primary bedroom with an ensuite bath and walk-in closet, a second bedroom with a sitting area, generous closet space, and access to a full bathroom with a jacuzzi bathtub just outside the door. The ground floor level offers a family room with a fireplace, a 3rd bedroom with expansive windows, and a full bathroom. Oversized double garage with extra loft storage space and offers two parking spots in addition to 2 spots in the driveway. Enjoy the rooftop patio on warm summer nights and watch Canada Day fireworks. (id:27910)
RE/MAX Aboutowne Realty Corp.
9 Santa Barbara Lane
Georgetown, Ontario
Enjoy this newly built bungalow townhome with 1,716 square feet of living space. This quaint and tranquil neighborhood consists of 9 luxury bungalows with a modern farmhouse aesthetic. There are premium finishes throughout the home such as quartz counter tops, engineered flooring throughout and 9 foot ceilings. This 3 bedroom and large office/formal dining room is great for entertaining and ideal for a multitude of homeowners. Enjoy a short walk to the charming & historic Glen Williams area as well as close proximity to shopping malls, schools, restaurants and recreation centres make this an idea location. Unique features of this property is that there is a walk-out and its the end unit. This home is Energy Star Rating and Tarion. (id:27910)
Keller Williams Edge Realty
124 Nelson Street
Oakville, Ontario
One of 6 executive townhouses in Bronte village located just steps from the lake and harbour within walking distance to top-rated restaurants, cafes and boutiques. This spacious home features 9ft ceilings and a desirable floor plan with over 2700 sqft above grade living space. The open-concept kitchen and living room feature gorgeous details with hardwood floors, granite countertops, custom millwork, smooth ceilings, crown moulding, pot lighting and large windows providing plenty of natural light. Convenient walk out to one of two lovely terraces featuring maintenance-free composite decking and gas BBQ hookup. Enjoy the privacy and ambiance of a large separate dining room with a brick accent wall and Juliette balcony. The upper level includes a primary bedroom with an ensuite bath and walk-in closet, a second bedroom with a sitting area, generous closet space, and access to a full bathroom with a jacuzzi bathtub just outside the door. The ground floor level offers a family room with a fireplace, a 3rd bedroom with expansive windows, and a full bathroom. Oversized double garage with extra loft storage space and offers two parking spots in addition to 2 spots in the driveway. Enjoy the rooftop patio on warm summer nights and watch Canada Day fireworks. (id:27910)
RE/MAX Aboutowne Realty Corp.
63 Tradewind Drive
Oakville, Ontario
Lovingly maintained rarely offered end-unit townhouse in Bronte Village in Oakville. Lakeside living at it's best awaits you at Schooner's Reach, an exclusive collection of luxury homes. This three bedroom home is located within walking distance of Bronte Harbour, Waterfront Trail, and great restaurants. There is a true double car garage. Easy access to highways and GO transit. Schooners Reach residents enjoy exclusive use of their own tennis court behind the unit. This well appointed home offers 3 bedrooms, 3.5 bathrooms, generous principal rooms, inside entry from the garage. Enjoy a large private terrace, newly redone, maintenance free on those sunny days. Hardwood floors on the main level. Upgrades include AC and furnace (2020), shingles (2021). Private second floor family room that could be used as a third bedroom. Spacious master bedroom with large ensuite, walk-in closet and private balcony. One bedroom on second floor is very large, (2CLOSETS, 2 WINDOWS) could be made into 2 bedrooms. Potential for 4 bedrooms if needed, or 3bedrooms plus family room. (id:27910)
Royal LePage Real Estate Services Ltd.
5 Nautical Lane
Wasaga Beach, Ontario
Entertertainer's Delight! Sunset, Beach, Kayakers, Cross Country Skiers Haven! Spectacular 18Ft Cathedral Ceilings in LR & Gas Fireplace, Eat in Kitchen w/ Enlarged Quartz Breakfast Bar July 22, Full Length Cabinetry, Black Granite Sink, Riobel Faucet w/Walk out to a 20 x 9 Balcony for Summer Fun & Gardens. Water & Nature Lovers will enjoy Breathtaking Sunset/Lake views fr. the Primary & 2nd floor Bdrms. & Balcony. 13 Homes on this Cul de Sac in Stonebridge by the Bay. Prim. Main Floor Bdrm w/Ensuite His/Hers Closet & Walk In Porcelain Shower. Upper Bdrms. Fit king beds & have a Reno'd 4pc. to Indulge in a Soaker Bath. Lower Level approx. 650ft. Above Gr. Window & Waterviews to be a 4th Bdrm or Great Inlaw Suite/Gym. 8 Min. walk to Outdoor Salt Water Pool, 15 min. Walk to Beach 1, 4 min. to Private Beach Club, Party Room w/Kayak & Canoe Access to Nottawasaga, 35 mins Blue Mt/Horseshoe. Min. 30 day rental x 2x/yr allowed. 80k upgrade List att. 2 Car Garage 24 x 16.9 ft. 2630 ft. total **** EXTRAS **** Enjoy 2 Decks (20 x 9 & Sunset One), O/door Saltwater Pool, Trails, Party & Mtg Rm.w/social events, cycling, firepit, canoe & kayak storage w/direct access to river. Maintained Yr. Round Snowshoe & Walking Trails. POTL fee 161.80 (id:27910)
Century 21 Millennium Inc.
152 Timberlane Dr N
Brampton, Ontario
Stunning Free Hold Spacious Townhouse!!! Welcome Home to This Stunning 3+1 Bedroom & 2 Full WR, With Side Entrance and Direct Access to Backyard from Garage!! Located at The Borders of Brampton & Mississauga!! This Home Offers Updated Vinyl Floorings Throughout, With Walkout to A Large Backyard Offering Full Privacy As There Are No Homes Behind! Kitchen Includes New Stainless-Steel Appliances (Fridge, Stove, Dishwasher, Washer/Dryer) Finished Basement with Rec Room (Upgrade Potential For Side Entrance & 4th Br)!!! Nearby To Sheridan College, Schools, Shopping Plazas, Places of Worship & Rec Center, With Minutes Distance to Hwy 407 & 401!!! (id:27910)
Exp Realty
338 East St
Orillia, Ontario
Welcome To A Luxury Churchlea Mews FREEHOLD Townhome Community Located In Vibrant Orillia!NO POTL & OTHER Association FEES! This 6 Yr Old Sun-Filled 3 Bdrm Modern Townhome Boasts Lots Of QUALITY UPGRADES $$$! It Features High Ceiling On The Main Floor, Potlights & Laminate Floors Throughout, Stylish Colour Selection, An Open Concept Kitchen W/Chef Gas Stove & Quartz Countertop, Designer's Backsplash, Breakfast Bar W/Under-Mount Double Sink & Stainless Steel Appliances.Living Area Presents A Gas Fireplace & Large Windows Overviewing Private Backyard W/Interlocking Stone Patio And A Flower Bed.Primary Bedroom Offers 4Pc Ensuite W/Frameless Glass Shower & Soaker Tub. The Upgraded Electrical Light Fixtures, Custom Window Coverings & Gorgeous High End Crown Mouldings Complete This Executive Townhome & Offers A Lifestyle You Are Looking For!Nestled On The Shores Of LAKE Couchiching And LAKE Simcoe!Churchlea Community Is Just Steps Away From Orillia's Extensive Trail System & Downtown Orillia. **** EXTRAS **** Convenient Entry Door From The Garage To The House, One Car Garage And Extended Driveway. Nearby LAKES, Hospitals, Daycare, Schools, Trails, Parks, Art Gallery & Museum. (id:27910)
RE/MAX Premier Inc.
417 Park St W
West Grey, Ontario
End unit townhome with finished basement! This unit offers single level living with 2 bedrooms, main bath, and laundry all on the main level. An open concept kitchen/living/dining space features lots of natural light, quartz countertops in your kitchen, a patio door walkout to your back porch, and hardwood staircase to the lower level. Down here, you'll find your rec room, third bedroom (with walk in closet), and another full bath. (id:27910)
Keller Williams Realty Centres
118 Jenkinson Way
Toronto, Ontario
A Spacious 3 Bedroom Townhouse In Prime Location! Family Sized Eat In Kitchen Plus Dining Room. Huge Master bedroom with the possibility of making ensuite bathroom. A large Walk Out Bedroom From The Main Floor with dine in kitchen ensuite Bathroom to A Privately paved and Fenced Yard. Fully renovated including hardwood stairs in 2020. A Perfect Gem For The 1st Time Home Buyers. Freshly Painted + Access To Garage From Inside House. Very Well Maintained. Monthly Rental Income $1500 from Main floor BR .Walking Distance To TTC, Shopping. Total Area is1725 SF. Don't Miss This Opportunity!! **** EXTRAS **** Brand new appliances 2024: Fridge, Stove with Range Hood, Dishwasher Washer & Dryer (2023) and AELFs, Furnace (2022) and AC. Condo fee includes roof repair/re shingle, snow removal on the Rd and building insurance. (id:27910)
Homelife 247 Realty
#65 -125 Shaughnessy Blvd
Toronto, Ontario
Highly desirable south facing corner unit, Newly Renovated, bright and spacious, open concept main floor, two full bathrooms. Freshly painted with laminate floor and pot lights, updated kitchen cabinetry, quartz countertop & backsplash. Spacious living room w/o to beautiful backyard. Low maintenance fees includes shovelling service and lawn care. Exterior(roof, window, door, fence) taken care of. Maint. fees also includes water, cable TV and hight speed internet. Walking distance to Fairview mall, Don Mills station, school, park, T&T, Freshco, library. Close to Rec. centre, hospital, Hyw404 , 401, and more. **** EXTRAS **** S/S Fridge, S/Sn stove, B/I microwave, washer, dryer, All existing lights fixtures, hot water tank owned. (id:27910)
Eastide Realty
#14 -35 Waterman Ave
London, Ontario
Welcome to this spacious cute as a button condo featuring a prime west facing backyard, perfect for those warm sunny days of summer. The main level features a large living area with gas fireplace, dining room, large kitchen and a 2-piece bath. Upstairs offers 3-bedrooms & 4 piece bathroom. This condo offers a finished rec-room with 2-piece rough in, laundry area, furnace is just 2 years old. All located within walking distance of restaurants, pharmacy, and grocery stores. Plus it's just a short drive to White Oaks Mall, easy access to Highway 401/402, and the hospital. (id:27910)
Sutton Group - Select Realty Inc.
199 Diana Drive Drive
Orillia, Ontario
5 year old Bradley Home's Heritage Model is move in ready. You will love the open concept layout of this family friendly home. Carpet free main floor with brand new flooring just installed. Freshly painted. Sliding doors from the Great Room lead out to the back deck and private fenced in backyard. There's ample room for kids to play and currently there are no neighbours behind. Enjoy the clear view of the breathtaking sunsets and the benefit of dark skies for stargazing. Spacious Primary bedroom with a WI closet. Two other bedrooms on the same floor along with the stacked washer and dryer for convenience. Lower Level is mostly finished with only the ceiling to complete. Rough in for a powder room located in the office, which could be converted to a washroom space if needed. Family room and separate office space enables work from home opportunities. West Ridge is a highly desired neighbourhood due to its access to great schools, close proximity to Costco, the Rotary Center, shopping, restaurants, trails, and it's walking distance to Lakehead University. The Ontario Northland bus stops at Lakehead university on its way from Toronto to Northern Ontario municipalities. Shed and Gazebo are included. Perfect for first time home buyers, investors or retirees looking to downsize. (id:27910)
Real Broker Ontario Ltd.
#71 -90 Comely Way
Markham, Ontario
Beautifully maintained townhome in The Heart Of Markham, an excellent commuter location! Best Layout, Both Floors Are 9' Ceiling. Open Concept Living & Dining Rooms & Kitchen With Eat-In Area On Main Level; 3 Spacious Bedrooms, Master W/Ensuite Bath On Upper Level. large windows with lots of natural light, and a balcony. Very Convenient Location, Walking Distance To TTC, GO-Train, public transit, Bank, Restaurants, Shopping & Entertainment Centre, Pacific Mall and great schools! Furniture included in the lease. ***Note: Only One Parking Spot on Driveway is included in this lease. Landlord is using the garage for storage for a few months*** **** EXTRAS **** Furniture, Fridge, Stove, B/I Dishwasher, Washer, Dryer, All Lighting Fixtures; Tenants Pay All Utilities except water (To Be Transferred To Tenant's Name). Tenants pay HWT rental (id:27910)
RE/MAX Partners Realty Inc.
Block 1 Dearing Drive (Off Bluewater #21) Dr
South Huron, Ontario
Welcome to the one floor townhomes at Sol Haven.These 1300sqft freehold bungalows are perfect for an active lifestyle 10 minute walk to golf, restaurants,cafes or the beach. Tastefully decorated in neutral tones with quality finishing by Magnus homes open concept, great room with lots of windows, high ceilings, gas fireplace, engineered,hardwood floors and patio doors to the garden.Sit around quartz top island for entertaining or food prep with open dining area. Primary bedroom is good size with walk-in closet and double sink en suite with tub and tiled and glass shower.The second bedroom could also be a den or office at the front with a 3-piece close-by end unit unit stairs from garage to basement allows for multigenerational living or serrate suites for your guests.Single car garage with drive off the road YOU OWN THE LAND NO CONDO FEES.The lower level is left for your finishings or have Magnus Homes finish it to your needs.Both end units are bigger with larger garages and separate door off the side to the lower level.Plan your retirement or part-time beach community lifestyle book your townhome today. 10% required to hold one for you.this is the first of 4 blocks available so closing can be from winter 2024. to spring 2025 (id:27910)
Team Glasser Real Estate Brokerage Inc.
#64 -10 Rossmore Crt
London, Ontario
Welcome to 10 Rossmore Court nestled in the sought-after Highland neighbourhood! This exceptional end-unit townhouse condo offers the perfect blend of elegance, convenience, and low-maintenance living. Featuring 3 bedrooms, 4 bathrooms, finished basement, and an attached single car garage. The main floor has beautiful hardwood flooring leading to a bright family room with soaring ceilings and a gas fireplace. An additional living room is adjacent to the updated eat-in kitchen with new countertop, backsplash, sink & faucet (2023). Step outside to your private outdoor patio, perfect for enjoying the surrounding mature greenery. Upstairs you'll find a spacious primary bedroom with double closets and an ensuite bathroom, along with 2 more generously sized bedrooms and another full bathroom. The finished lower level offers even more space, with a freshly painted family room, a bonus room, and 2-piece bathroom. Recent updates include carpet in the bedrooms, main floor living room and stairs (2022), toilets (2022), lighting fixtures (2023), and new windows in the primary bedroom (2023). This move-in ready condo presents an unparalleled opportunity for comfortable living in a serene setting. Surrounded by the lush Highland Woods and close proximity to shopping, parks, trails, schools, hospitals, and highway 401 & 402. Book your showing today! (id:27910)
Century 21 First Canadian Corp.
#60 -43 Poets Walk Way
Toronto, Ontario
Discover the potential of 43 Poets Walk Way, a classic 3+1 bedroom, 2 bathroom ( 1 full, 1 half) home in a coveted Toronto locale. A renovator's dream, this property beckons with the promise of transformation. Nestled near Fairview Mall, Bayview Village, and North York General Hospital, its location ensures convenience and connectivity with easy access to Highways 404 and 401. Nature enthusiasts will appreciate the proximity to parks and Betty Sutherland Trail Park. The spacious backyard, complemented by two outdoor patios, offers a canvas for outdoor living spaces. A community pool adds to the allure. With offers welcome anytime, seize this unique opportunity to tailor a classic into your dream home or a lucrative investment. (id:27910)
RE/MAX Hallmark Realty Ltd.
304 Silk Twist Dr
East Gwillimbury, Ontario
Morning And Afternoon Sun With Wonderful East West Exposure In This Family Friendly Neighbourhood. This Warm And Inviting Home Built In 2020 With Garage Access From Inside, Open Concept Kitchen And Family Room. Eat In Family Kitchen With Breakfast Ledge, Custom Built Pantry And Coffee Bar. Second Floor Laundry With Good Storage, This 5 Bedroom Home Has 4 Second Floor Bedrooms Including Oversized Principal Bedroom With Walk-in Closet And 4 Piece Ensuite, Large 5th Bedroom in Basement. **** EXTRAS **** *legal description in full see schedule B. (id:27910)
Royal LePage Rcr Realty
#14 -3429 Ridgeway Dr
Mississauga, Ontario
Gorgeous Furnished 2 Bedrooms 2.5 Bathrooms Luxury Stacked Townhouse with Covered Parking in desirable Erin Mills location. Bright, Spacious with Functional Layout and modern finishes with Open Concept Living/Dining. Fabulous Modern & Functional Kitchen. Master Bedroom with En-suite Bathroom. Walk To The Shopping & YMCA Community Centre. Short Distance to Restaurants, Grocery Stores, Hiking Trails, Sheridan, UTM, Costco, Walmart, Lifetime GYM, Erin Mills Town Centre & Credit Valley Hospital. Easy Access To Public Transit & Highways (401/103/407/QEW). (id:27910)
World Class Realty Point
#218 -30 Times Square Blvd
Hamilton, Ontario
Enjoy Living in This stunning 3-Bedroom, 3-Bathroom Townhouse Situated In An Unbeatable Central Park Location. Close To All Amenities, Malls, Parks, Schools And Shopping Centres. A Den In First Floor Can Be Used As Home Office. Attached Garage with Direct Inside Access. Modern Kitchen With Upgraded Cabinetry, Quartz Counters, Stainless Steel Appliances & Breakfast Bar. Dining Room Offers Access To The Balcony. (id:27910)
Tfn Realty Inc.

