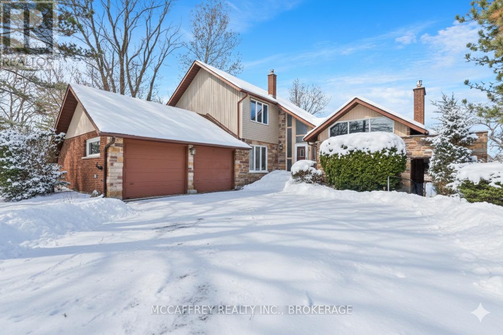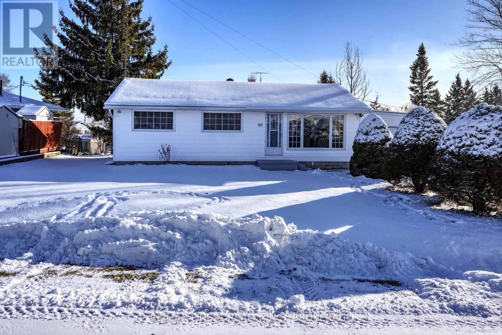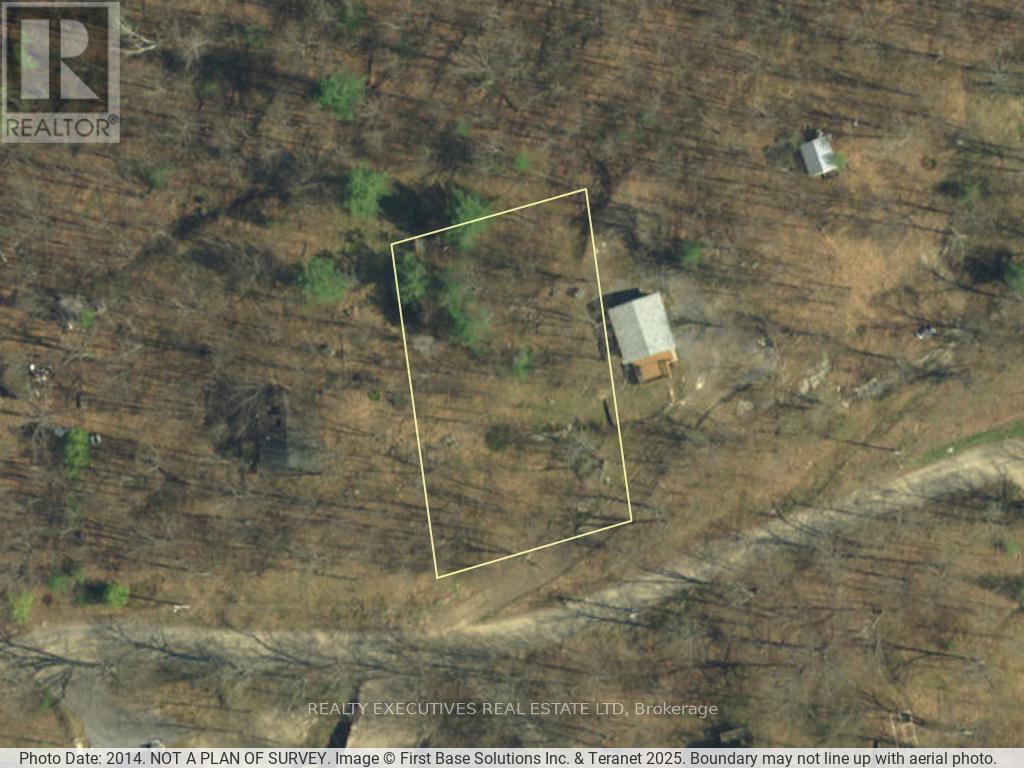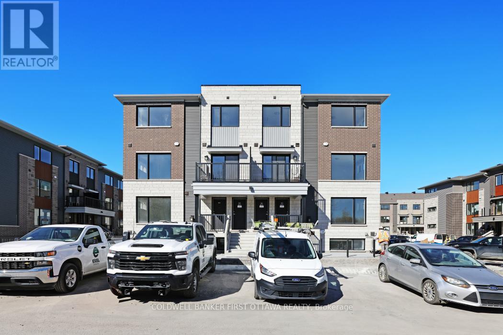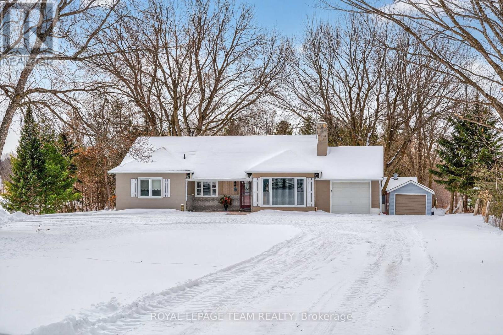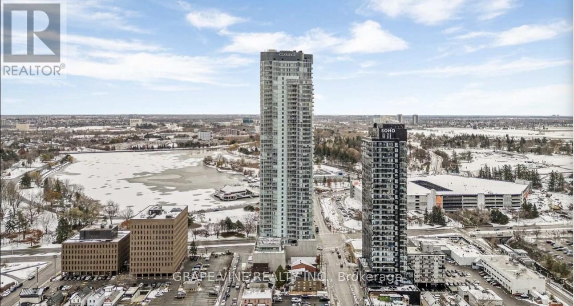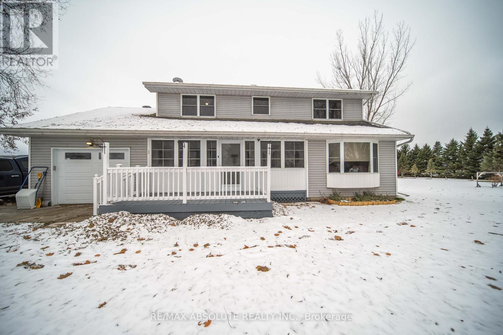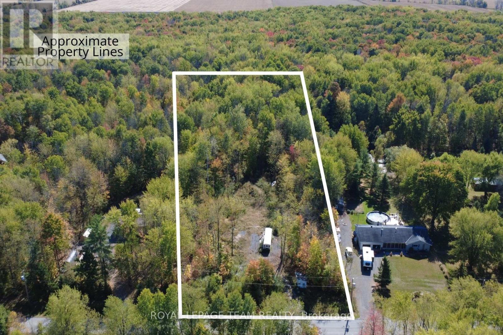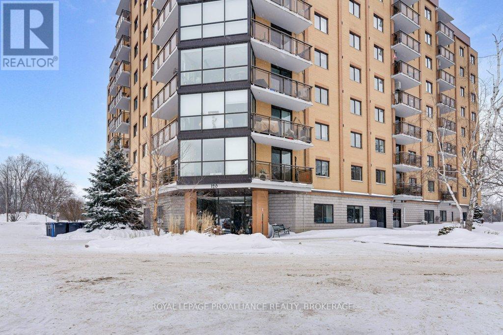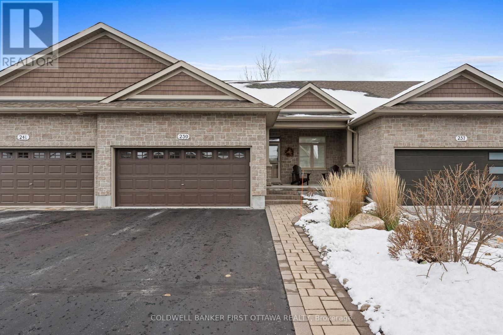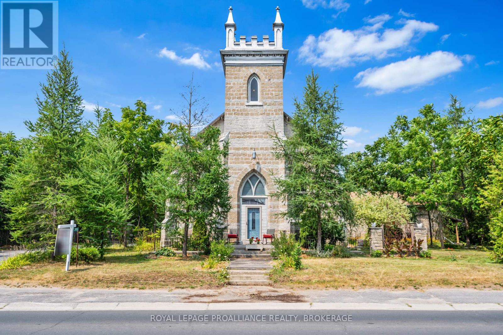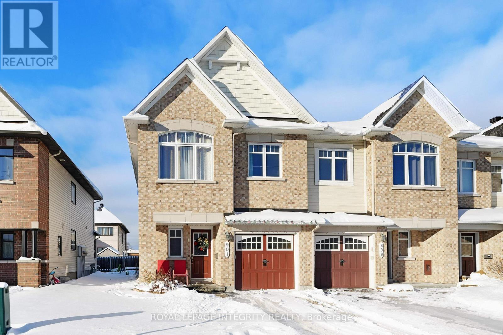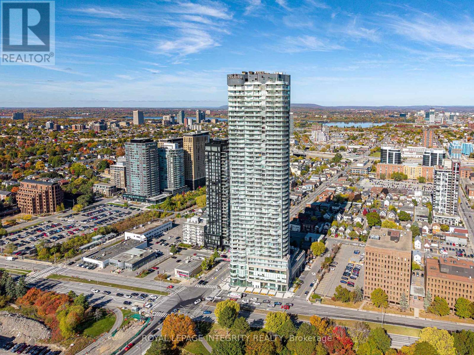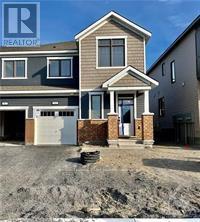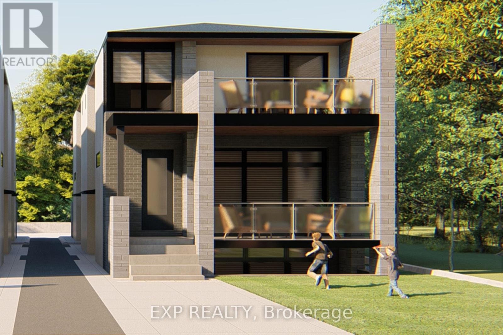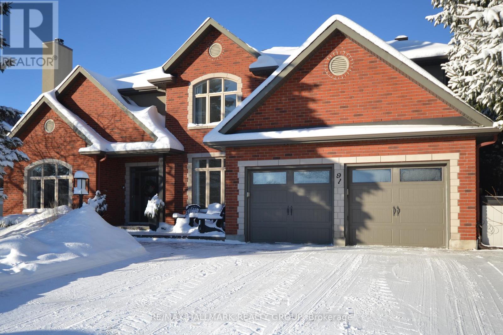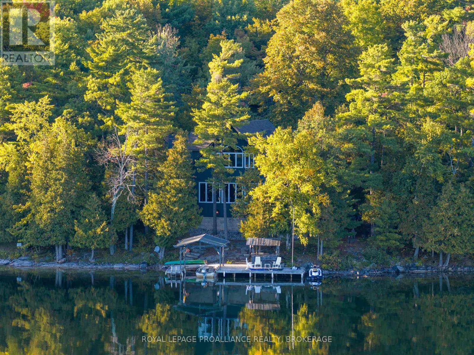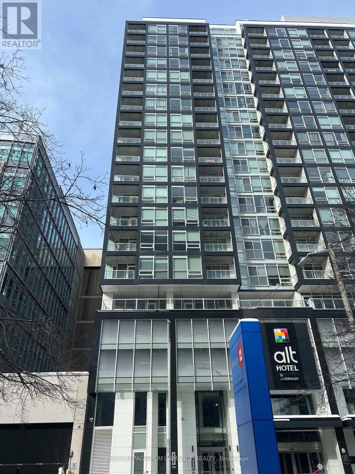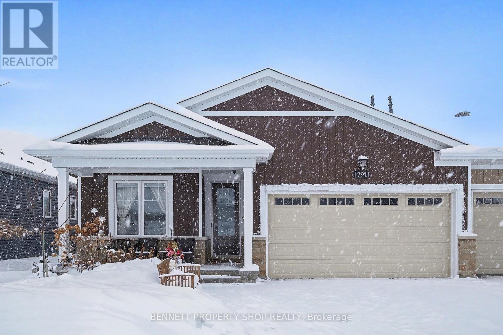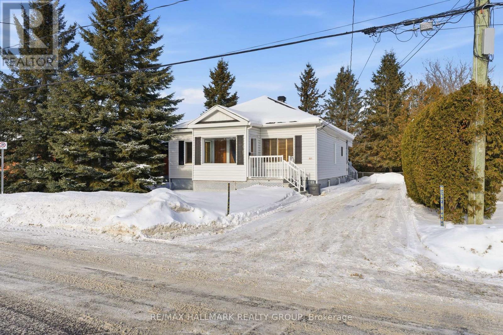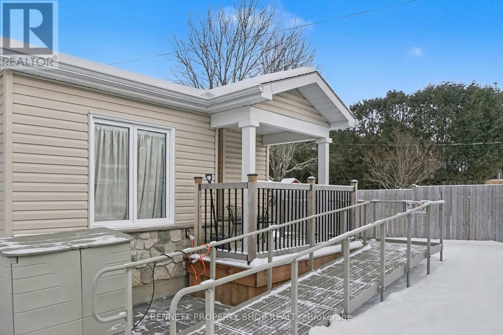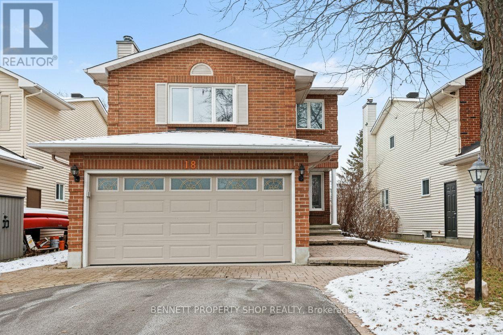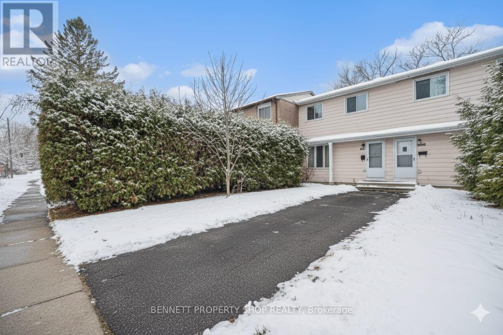79 River Road
Greater Napanee, Ontario
Welcome to your riverside sanctuary along the lovely Napanee River! Experience the best of waterfront living in this enchanting two-storey home, where modern comfort meets classic architectural charm. Rarely does a property blend such peaceful natural beauty with a prime riverfront location and full town services. Admire timeless custom architecture enhanced by striking natural stone frontage that blends into landscaped gardens, creating year-round curb appeal. Step inside to a generous living area, featuring a cozy gas fireplace and expansive windows flooding the space with natural light. The spacious, stylish kitchen offers modern appliances and direct access to an expansive deck overlooking the river perfect for morning coffee, evening sunsets, and gatherings with friends as swans glide by. The dining room is a delight for nature lovers, wrapped in windows framing panoramic river views. Enjoy multiple flourishing gardens that complete the serene setting and offer year-round pleasure. The main floor is designed for versatility, featuring a bedroom with cheater 2pc ensuite ideal for guests, family members needing easy access, or multigenerational living. You'll also appreciate the convenient laundry room with direct garage entry. Upstairs, the primary bedroom is a private retreat complete with a 2pc ensuite and a balcony overlooking the tranquil river. Two additional bedrooms and a 4pc bath with soaker tub offer space and flexibility for family, guests, or home offices. The finished walk-out lower level boasts a generous rec room with wood burning fireplace, storage, a 3pc bath, second laundry hookup, and direct back yard access great for a potential in-law suite or extended family. This exceptional home is within walking distance of amenities and minutes from a boat launch. Perfect for multigenerational families, guests, and those seeking both convenience and tranquility. Embrace riverside living at its finest in this one-of-a-kind home! (id:28469)
Mccaffrey Realty Inc.
241 Lakeview Road
Loyalist, Ontario
Welcome to this beautifully updated 3-bedroom bungalow with an attached garage, perfectly situated in the charming town of Bath. This turnkey home is ideal for first-time buyers eager to enter the market or for retirees looking to downsize with ease-truly nothing to do but move in! Step inside to discover a fully renovated interior featuring new flooring throughout the main level, a brand-new bathroom, a modern kitchen, fresh paint, new baseboards, and a refreshed single-car garage complete with a new garage door. The main floor offers a spacious and bright living room, three comfortable bedrooms, a full bathroom, and a generous kitchen with an adjacent laundry area for added convenience. Outside, enjoy a large, fully fenced backyard-perfect for pets, children, gardening, or future landscaping plans. The home also includes new appliances: fridge, stove, and dishwasher, completing this impressive renovation. With an easy commute to Kingston or Napanee, this home offers small-town comfort with quick access to city amenities. Come experience the wonderful village of Bath-featuring beautiful waterfront parks, local shops, and full municipal services. Don't miss this opportunity-your next chapter starts here! (id:28469)
RE/MAX Finest Realty Inc.
00000 Baker Valley Road
Frontenac, Ontario
Experience the charm of cottage country. This 100 x 160 building lot is perfect for a cottage or year round home. Enjoy deeded access to Kennebec Lake, just a short stroll away where you will find a sandy beach and a boat launch. Easy road access with hydro on Baker Valley and only 5 minutes to Highway 7. A short drive to Sharbot Lake for groceries, gas, restaurants etc. (id:28469)
Realty Executives Real Estate Ltd
917 Creekway Private
Ottawa, Ontario
Welcome to this 2-bedroom, 1.5-bath condo that offers a fantastic southern exposure overlooking peaceful green space!!!! The open-concept main level features pot lights, stylish flooring (carpet only on the stairs), and a modern kitchen with stainless steel appliances, quartz countertops, and plenty of cabinet space. Enjoy natural light throughout the day and easy indoor-outdoor living with a spacious south-facing patio (16'4" x 10') - perfect for relaxing or entertaining, and BBQs are allowed! in the lower level you'll find two comfortable bedrooms, a full bath, and convenient in-suite laundry. One underground parking space included! Window blinds are included for your comfort. Great location in a desirable community close to the Centrum, Canadian Tire Center, Tanger Outlet Mall and transit! (id:28469)
Coldwell Banker First Ottawa Realty
2377 Ramsay Con 7b Avenue S
Mississippi Mills, Ontario
Welcome to your beautiful country retreat - only minutes to the charming town of Almonte ! This bright and sun filled large home is nestled on a gorgeous, fully treed and extensively landscaped 1.7 acres of peace and tranquility. With 3 bedrooms and a well designed and roomy floor plan, this home is ready for the new owners to sit back, relax and enjoy country living at its best. Entering the property, the home has presence and character amidst such a scenic backdrop. The main level features gleaming hardwood and a good sized living room with large feature stone fireplace to anchor the room. Adjoining dining room is ideally appointed with large corner windows and is ready for entertaining. Bright eat In kitchen has plenty of cupboard and counter space as the heart of the home. The spacious family room with feature fireplace can also serve as an office, library and retreat - with stunning views of the amazing backyard from the oversized windows. This level features the main bath, handy laundry room and good sized primary bedroom with ensuite. Second level had 2 good sized bedrooms and large attic storage area. The lower level is presently a large workshop area, cold storage room with a highly desirable walk out perhaps for a future In Law Suite - lot's of opportunity with the space. Outside, step into paradise - enjoy relaxing on one of your two deck areas for your morning coffee, later enjoy hosting a BBQ in your screened in porch surveying the beautiful grounds. The property boasts mature perennial landscaping and beautiful trees, even a creek running through it with its own bridge. Several outbuildings including an oversized barn and garage are perfect for all your storage and creative ideas. Homes like this one don't come on the market very often - the sellers have lived in the home for almost 50 years! This is a wonderful opportunity to embrace nature and enjoy peaceful lifestyle in an impressive country home. (id:28469)
Royal LePage Team Realty
3705 - 805 Carling Avenue
Ottawa, Ontario
Welcome to luxury living at ICON 3705-805 Carling Avenue. One of Ottawa's most prestigious, condominium residences, perfectly position in the heart of little Italy. This stunning one bedroom unit offers an extra large kitchen and exceptional blend of modern design/comfort and unbeatable, location and building positioning. This move-in-ready one-bedroom, one-bathroom residence offers an exceptional blend of style, convenience, and location in the heart of Ottawa. Soaring 10-foot ceilings and floor-to-ceiling windows flood the suite with natural light, creating a bright and airy living space. The interior is finished with upgraded hardwood flooring, quartz countertops, and modern tile, complemented by the convenience of en-suite laundry in bathroom. A truly rare offering, this unit includes underground third-floor parking with EV charging, directly across from the elevator, along with an oversized storage locker-a premium combination seldom available. Residents enjoy resort-style amenities including a full fitness center, yoga studio, sauna, pool, theatre room, games room, party room, two guest suites, and a beautifully designed outdoor terrace with barbeques-perfect for entertaining or relaxing. Ideally situated at the intersection of Preston Street and Carling Avenue, your steps away from Dow Lake, the Dominion Arboretum, Commissioners Park and Ottawa's famous Tulip Festival. Enjoy a vibrant lifestyle with dozens of renowned restaurants and cafés along Preston Street, and easy access to Dows Lake, O Train Station and just minutes away from the new Ottawa Civic campus currently under construction, across the street, is expected to further enhance long-term value. A rare opportunity to own in downtown Ottawa, where modern luxury meets iconic surroundings. (id:28469)
Grape Vine Realty Inc.
2020 Concession Rd 7 Road
The Nation, Ontario
Welcome to 2020 Concession 7 Road, St-Bernardin, an inviting two-storey home set on a picturesque 3.6-acre lot, offering the comfort of country living. Step inside and feel the warmth immediately. This cozy, well-maintained property features hardwood, laminate, and ceramic flooring throughout, creating a seamless and durable flow from room to room. The main floor opens with a versatile den, perfect as a home office, playroom, or creative space-alongside a generously sized living room ideal for gathering and relaxation. The beautifully recently updated kitchen (2021) offers ample cabinetry and convenience, opening directly into the dining area for effortless everyday living. Patio doors lead you to an outdoor gazebo, creating a wonderful extension of space for summer cookouts, entertaining, or simply enjoying peaceful country evenings. A practical mudroom and convenient 3-piece bathroom, combined with the laundry room, complete the thoughtful and functional main level. Head upstairs to discover a spacious primary bedroom with a large walk-in closet. Three additional well-proportioned bedrooms and a full 4-piece bathroom provide comfort and flexibility for family, guests, or hobby spaces. Outside, the expansive 3.6-acre property provides ample space to roam, garden, play, or simply appreciate the quiet beauty of rural living, with a blueberry patch and 2 apple trees. A warm, welcoming home with generous space both inside and out-this property is ready to embrace its next owners. (id:28469)
RE/MAX Absolute Realty Inc.
10586 Seibert Road
South Dundas, Ontario
Welcome to this peaceful and private 2-acre lot, fully treed and tucked away in Brinston. Surrounded by nature, this property offers a tranquil retreat from the everyday and endless possibilities for personal enjoyment or bringing your building plans to life. With a driveway already installed and a hydro meter on the lot, much of the groundwork has been completed, making it easy to access and ready for you to start using right away. Whether you're looking for a quiet spot to escape the city, a recreational property for weekend getaways, a place to build your future dream home, or simply a setting to enjoy hiking, camping, and exploring in your own backyard, this lot has plenty to offer. The mature trees provide natural beauty, privacy, and an ever-changing landscape that feels like your own private forest. With two acres of land to call your own, you'll have ample space to create walking paths, set up outdoor living areas, or enjoy activities like gardening and birdwatching in a serene environment. Conveniently located just a short drive to Brinston and within easy reach of Winchester, Morrisburg, and Highway 401, the property offers both seclusion and accessibility to nearby shops, services, and amenities. Whether you're searching for a recreational retreat, a place to build your dream home, an investment in land, or a peaceful natural escape, this property presents a unique opportunity to own a little piece of country tranquility. (id:28469)
Royal LePage Team Realty
111 - 120 Barrett Court
Kingston, Ontario
Welcome to Unit 111 at 120 Barrett Court - one of Kingston's most popular condos! Freshly painted and upgraded, this bright, spacious unit is turnkey and waiting for a new owner! The spacious living room/dining room opens to a lovely West facing balcony overlooking beautiful trees and lawns. Hardwood floors flow from the living room, dining room and kitchen through to the spacious bedroom while the bathroom features tile flooring and tub backsplash. Condo residents have access to a wonderful guest suite for visitors, a games room, party room, gym, indoor as well as roof top pool with breathtaking views of Kingston and the Cataraqui River. This condo is close to several delightful walking trails, grocery stores, pharmacies and CFB Kingston as well as a wonderful public library situated in a beautiful 19th century limestone farmhouse! Proximity to downtown Kingston is an added benefit - RMC, with it's pool and recreation centre, is a short walk away and just over the bridge you will find an endless list of wonderful restaurants, "Slush Puppy" Place - a venue for concerts as well as Junior hockey, waterfront parks, hospitals and Queens University or, if you prefer, just a short bus ride (5-10 minutes) will bring you to and from your destination with a bus stop right in front of the condo building! Location is excellent, price is amazing and value is undeniable! (id:28469)
Royal LePage Proalliance Realty
239 Royal Landing Gate
North Grenville, Ontario
Be part of something special in the eQuinelle Golf Course Community - a four season, resort style neighborhood that offers much more than just a new address! This immaculate one owner home offers the perfect retirement retreat without compromising space or functionality. 3 bedrooms, 3 bathrooms and an open concept living area offering spectacular views of the course's 5th hole. Take advantage of plenty of extra room in the finished basement with large rec room, bedroom and full bathroom. An impressive two tier deck is the perfect spot to take in the sights and sounds of all of the surrounding nature in your own backyard. A move to eQuinelle is a true investment in lifestyle with trails, parks and the Rideau River all steps away plus enjoy amenities such as the outdoor swimming pool, fitness facilities, pickleball & tennis courts, driving range and more. You can even forget about making dinner and dine at the golf course! (id:28469)
Coldwell Banker First Ottawa Realty
3958 Harrowsmith Road
Frontenac, Ontario
Welcome to 3958 Harrowsmith Road -- a truly unique property in the heart of the charming village of Harrowsmith. This former church with a spacious residential addition presents a rare opportunity for personal living, business potential, or both. Zoned UC-1 (commercial), its perfect for a home office or other venture! The original church showcases stunning limestone architecture, with a bright, open "Nave" featuring soaring ceilings and vibrant stained glass windows. The bell tower remains intact with stairs to the top offering potential to finish and a bathroom rough-in adds future flexibility. The upper balcony/gallery is in excellent condition and provides ample space for creative use. The rear addition offers a generous amount of living space, beginning with a large foyer and flowing into the main living area with a cozy wood-burning fireplace and walkout to a spacious deck. The kitchen features a unique split layout with ample cabinetry. Two bedrooms are on the main level, including a primary suite with a 4-piece ensuite, plus a large 2-piece bath. The lower level includes two more bedrooms, an office/den, a 4-piece bath, and a laundry area, perfect for families or in-law suite potential. Upstairs, a 600 sq. ft. loft is currently used as a workshop. The back section has a block foundation and is independently serviced by air, a furnace, a heat pump, and its own eco septic system. The front section of the home is on a stone foundation with a holding tank and is serviced by a hot water tank, a furnace, and a heat pump. Electric baseboards are also a source of heat. The property has ample parking for residential and commercial needs, an EV charger, and fibre-optic high-speed internet is available and is just a short walk from the K&P and Cataraqui Trails. Come see it for yourself! (id:28469)
Royal LePage Proalliance Realty
901 Ashenvale Way
Ottawa, Ontario
Awesome property for rent in the heart of Orleans offering 3Bedroom , 2 and half bathroom with an affordable price. Must see!! (id:28469)
Royal LePage Integrity Realty
55 De La Seignerie Estates E
Champlain, Ontario
A Modern Farmhouse Masterpiece Domaine La Seigneurie, LOrignalWelcome to your forever home where modern luxury meets farmhouse charm. Nestled in the prestigious Domaine La Seigneurie, this residence was designed to impress from every angle, with top-of-the-line finishes and warm inviting spaces that will make you fall in love the moment you step inside.Strategically located only 1 hour from Montreal, Ottawa, and Mont-Tremblant, youll enjoy the best of all worlds peaceful countryside living with quick access to the city, skiing, dining, and entertainment.Property Features:Style: Modern farmhouse bungalow with loftGarage: Oversized 3-car garage with wood-style doorsBedrooms: 3+1 spacious bedroomsBathrooms: 3 full bathrooms + 1 powder roomLiving Area: Approx. 3,700 sq. ft. of refined comfortLot: Expansive landscaped grounds in an exclusive communityInterior Highlights:A grand open-concept living area with soaring cathedral ceilings, wood beams, and a statement brick fireplace perfect for cozy evenings or elegant entertaining.A dream chefs kitchen featuring premium appliances, a massive island, and custom cabinetry built to host unforgettable gatherings.Spa-inspired bathrooms with freestanding tubs, rain showers, and double vanities designed for pure relaxation.A luxurious primary suite with walk-in closet and ensuite that feels like your private retreat.Practicality meets beauty with a mudroom and laundry room complete with built-ins and abundant storage.Exterior & Lifestyle:A covered outdoor kitchen & entertainment space with granite counters and built-in appliances your own backyard paradise for family barbecues and evenings under the stars.Charming front porch perfect for morning coffee or evening sunsets.Large paved driveway with plenty of parking for guests.A serene setting in Domaine La Seigneurie, combining privacy, elegance, and proximity to all amenitie (id:28469)
RE/MAX Hallmark Realty Group
1703 - 805 Carling Avenue
Ottawa, Ontario
Welcome to The Icon - Ottawa's tallest and most prestigious address! This stunning 1 Bedroom + Den condo offers 650 sq. ft. of bright, modern living space with spectacular skyline views. The open-concept layout features floor-to-ceiling windows, rich hardwood floors, and a sleek kitchen equipped with quartz countertops, a subway tile backsplash, and stainless steel appliances-perfect for both cooking and entertaining. The enclosed den with French doors makes an ideal home office or guest room. Enjoy peaceful mornings or sunset evenings on your private balcony, soaking in the city skyline and the vibrant energy of downtown Ottawa. Residents enjoy resort-style amenities, including an indoor pool, fitness centre, sauna, yoga studio, theatre room, games room, party lounge, guest suites, and an expansive rooftop terrace with BBQs. A 24-hour concierge and a storage locker add convenience and peace of mind. Located in the heart of Little Italy, just steps from Dow's Lake, the Rideau Canal, LRT, restaurants, cafés, and the upcoming Civic Hospital, this condo delivers the perfect blend of luxury, lifestyle, and location. Experience elevated urban living-this is more than a home, it's a statement. Some photos are virtually staged. (id:28469)
Royal LePage Integrity Realty
565 Rye Grass Way
Ottawa, Ontario
New END unit Townhouse for rent. This 3 bedroom with upgrades: smooth 9 ceilings heights on the ground and second floor for spacious interior living. Upgraded all counters to granit, kitchen and all bathroom, double vanity in the main bathroom. Luxury vinyl hardwood flooring and fire place with upgraded. open concept Kitchen with stainless steel appliances. Primary bedroom with walk in closet with fully upgrade bathroom. Two generous sized bedrooms with full bath.Close to all amenities in Barrhaven including parks, transit, top rated schools and Marketplace shopping centre. (id:28469)
Royal LePage Team Realty
B2 - 514 Roosevelt Avenue
Ottawa, Ontario
This newly built one-bedroom semi-detached home offers the perfect balance of contemporary design and urban elegance. Featuring an open-concept layout with high ceilings and refined finishes, the space feels bright and inviting from the moment you step inside. The stylish kitchen is equipped with quartz countertops, custom cabinetry, and premium stainless steel appliances-ideal for both everyday living and entertaining. Enjoy a seamless flow to the living and dining area, and step outside to your private walkout patio for fresh air and relaxation. The spacious bedroom and full bath complete this thoughtfully designed home. Situated in one of Ottawa's most desirable neighbourhoods, you'll love being steps from Westboro's vibrant boutiques, cafés, and acclaimed restaurants, as well as the scenic Ottawa River pathways. With top-rated schools, convenient transit, and close proximity to downtown, this location offers exceptional lifestyle and investment value.Unit under construction. Upper unit not included. (id:28469)
Exp Realty
91 Shaughnessy Crescent
Ottawa, Ontario
Aesthetically pleasing custom home epitomizes luxurious living and contemporary elegance. Grand foyer sets the tone. Hardwd, recessed lighting & flat ceilings are extended thru-out the main level. Entertain in uncrowded comfort in the spacious living & dining rms, featuring an attractive fireplace & coffered ceiling. Glass doors fill this room with natural light and offer direct access to the screened porch. The gourmet kitchen combines style with functionality & offers a significant island & high-end appliances including flush-mount refrigerator & 6-burner gas stove. A spacious eating area and every cook's dream, a huge walk-in pantry, will be welcome features. The open concept great rm will be the heart of this home, enjoying a gas fireplace & tranquil views. Main level study is ideal for those who require a home office. Huge laundry/mud rm was built with the growing family in mind. Comfort characterizes the 2nd level, which includes an expansive primary suite w huge custom closet & sumptuous ensuite. Four add'l bedrms (2 w Jack-&-Jill bath) are well-proportioned. Main bath & 2 linen closets complete this level. Lower level, developed to the same high standards as the rest of the home, includes recreation rm w fireplace, exercise room w laminate floors & 6th bedrm w access to full bath w heated floor. Plenty of storage space remains. Last but not least, western exposure & gracious landscaping front & back will encourage outdoor enjoyment, offering inground pool, BBQ deck, patio & putting green. Extensive renovation in 2016 added 2 bedrooms, full bath and a reconfiguration of original space. Don't miss these extras! Inground pool (heater 2024, liner 2025), screened porch w heated floor, flat ceilings & recessed lighting thru-out, built-in speakers, heated floors in bathrooms, HRV, humidifier, in-ground sprinkler, EV charging outlet in garage. This home is a TEN! If first class is your way of life, you have just found your new home. (id:28469)
RE/MAX Hallmark Realty Group
441b Maccomish Lane
South Frontenac, Ontario
Waterfront oasis on beautiful Buck Lake! This stunning property provides resort style living and offers a change of pace from city life. Enjoy cross country skiing, skating, fishing year-round, snowmobiling with many trails nearby, snowshoeing, ATV riding and in the summer - waterskiing, tubing, canoeing, kayaking, swimming, snorkelling plus more! This gorgeous home sits on over 2 acres of land and close to the lake with level access to shallow water for children and deep water off the dock for diving. Enjoy the large dock, covered boat slip and tiki bar - with southern exposure for sunrises and sunsets. As you enter under the timber frame porch, you immediately feel a sense of relaxation in this stunning lake house. The main floor has a large, open concept Great Room with expansive windows and access out to the deck as well as a woodstove for cozy evenings. The custom cordon-blue kitchen is a showpiece with granite countertops, double drawer dishwasher, under-counter microwave and a pot filler above the propane stove. The main floor bedroom has an attached 4-pc bath that has access from the foyer. There is an office here that could be another bedroom. The bathrooms and foyer have heated slate floors while the balance of the home has wide-plank pine flooring - from trees on the property! The second level features a large bedroom, laundry area and an amazing primary bedroom with cathedral ceilings, 3-pc ensuite and gorgeous views over the pristine waters of the lake. The home is heated by propane forced air and a woodstove and has 200-amp service, a lake water system with UV light, central vac, A/C and an on-demand backup generator. A catwalk leads from the house to extra living space above the 2-car garage and workshop - family room, kitchenette, dining area, bedroom and 2-pc bath. Start planning a lifestyle change - take long walks, make maple syrup, swim in crystal clear waters and enjoy campfires under the stars. Just south of Westport or 40 mins to Kingston. (id:28469)
Royal LePage Proalliance Realty
1811 - 199 Slater Street
Ottawa, Ontario
Welcome to this 'one of a kind' stunning modern 1-bedroom corner unit in the heart of downtown Ottawa. Flooded with natural light, this northwest-facing condo offers breathtaking sunset views and not one, but two private balconies - perfect for morning coffee off the primary suite or evening wind-downs while dinner simmers. The sleek, contemporary kitchen is beautifully designed with quality appliances and a stylish breakfast island ideal for casual dining or entertaining. The open-concept living space flows effortlessly, complemented by in-unit laundry and thoughtful finishes throughout. The spa-inspired washroom features an oversized glass shower and elegant modern touches. Residents enjoy exceptional amenities, including a theatre room, a games room, a fully equipped fitness centre, a spacious resident's lounge and an impressive dining and entertaining space with a large harvest-style table, fireplace and patio. Unbeatable location just steps to Parliament Hill, the LRT, Rideau Centre and the Rideau Canal - this is downtown living at its finest. A storage locker is included and one optional parking space is available for an additional $150/month if needed. (id:28469)
Royal LePage Performance Realty
791 Coast Circle
Ottawa, Ontario
This beautifully upgraded residence features soaring 9-foot ceilings and a bright, open-concept main level designed for effortless living and entertaining. Hardwood flooring flows throughout, complemented by upgraded cabinetry, quartz countertops, a walk-in kitchen pantry, and abundant storage. The kitchen opens seamlessly to the living area, where a gas fireplace creates a warm and inviting focal point. A spacious walk-in front closet adds both function and polish at the entry. Set within the well-established and desirable Mahogany community of Manotick, known for its elegant streetscapes, natural surroundings, and refined village lifestyle, this Pratt model bungalow end-unit townhome offers an exceptional blend of sophistication, comfort, and low-maintenance living. The thoughtfully designed layout balances everyday comfort with entertaining ease and offers flexibility to suit a variety of lifestyles. The partially finished basement further enhances the home's versatility, featuring a third full bathroom, generous storage, and a well-sized bedroom that can be finished to add an additional 3rd bedroom, private office, or guest retreat. With its elevated finishes, adaptable living spaces, and prime location within one of Manotick's most desirable communities, this home presents a rare opportunity to enjoy luxury bungalow living with enduring appeal. 24 hours irrevocable on all offers. (id:28469)
Bennett Property Shop Realty
521 Nelson Street W
Hawkesbury, Ontario
First time on market is this 3 bedroom with 2 bathroom bungalow in a great location with water park, skating rink, and high school just a 2 minute walk away. Central furnace heated with natural gaz with central air. Plenty of daylight in the back of this cozy home. Concrete foundation but blocks in the added back part. (id:28469)
RE/MAX Hallmark Realty Group
B - 833 Champlain Street
Ottawa, Ontario
Bright, modern 1-bedroom + den furnished coach house with private entrance and no shared walls, tucked in a quiet Orleans neighbourhood just minutes from Place D'Orléans. The heart of the home is a spacious open-concept kitchen, living, and dining area filled with natural light from large windows. Enjoy a contemporary kitchen with modern appliances (fridge, stove, dishwasher), a full bedroom with closet, and a versatile den perfect for a home office. In-suite laundry, a front porch and a private side deck, one parking spot, plus heat, water, hydro, and A/C included. Walk to Place D'Orléans, shopping, groceries, dining, just steps to transit (future LRT station), NCC trails (for skiing and cycling) and under 2 minutes to the 417 on-ramp. Ideal for a professional, or retired couple seeking convenience and privacy. No smoking. Available now-contact for a viewing! Some photos are digitally enhanced. (id:28469)
Bennett Property Shop Realty
18 Shetland Way
Ottawa, Ontario
SPEND THE HOLIDAYS IN YOUR NEW HOME! VACANT HOME MEANS EASY VISITS AND FLEXIBLE CLOSING! Discover your private oasis at 18 Shetland Way in the heart of Bridlewood - a meticulously maintained 3-bedroom, 3-bathroom detached home that backs directly onto a serene park with no rear neighbours, delivering absolute privacy and tranquil green views year-round! Perfectly situated in one of Kanata's most desirable family-friendly neighbourhoods, you're just minutes from top schools, grocery stores, shopping, trails, parks and every convenience, yet inside this bright, move- in-ready gem you'll find gleaming hardwood floors flowing through the open-concept main level, a gourmet kitchen with sunny eat-in area overlooking your private backyard with gazebo and two sheds, and a spacious family room on its own level with a classic wood-burning fireplace that can easily be converted into a 4th bedroom if needed. Upstairs awaits a luxurious primary suite with a walk-in closet and a private ensuite, plus two more generous bedrooms, while the fully finished lower level offers a huge rec room, an office/den, laundry, and abundant storage- all enhanced by newer windows on main floor and second floor (2023), roof (2020), and a coveted double garage. Completely vacant and ready for immediate, flexible showings any day, any time that works for you, this rare Bridlewood beauty won't last long - book your private tour today and make this peaceful, perfectly located home your family's forever retreat! 24 hours irrevocable on all offers. Some photos are digitally enhanced. (id:28469)
Bennett Property Shop Realty
909 Greenbriar Avenue
Ottawa, Ontario
Snap up this move-in-ready 3-bed townhouse in quiet Carleton Heights - just 15 minutes to downtown Ottawa, yet peacefully tucked on a cul-de-sac with zero through-traffic. Bright and cheerful, it's already updated with a newer roof, modern windows, included appliances, and durable hardwood/linoleum floors, so you skip the reno headaches and costs. Enjoy a spacious living room drenched in natural light, an eat-in kitchen that opens to a deep private backyard, three proper upstairs bedrooms, a full bath, plus a finished basement rec room and laundry. The unbeatable location is steps to Mooney's Bay beach, Carleton University, transit, river trails, bike paths, and shopping - proven high-demand for student rentals or easy family living. You get two dedicated parking spots right behind the unit and only a $1200/year association fee that covers snow removal and lot maintenance. Perfect for first-time buyers tired of renting, professionals craving space without downtown prices, or investors wanting a low-maintenance, cash-flow-ready property in a vibrant pocket. Affordable, updated, and ready now - this smart buy won't wait. 24 hours irrevocable on all offers. Some photos are digitally enhanced. (id:28469)
Bennett Property Shop Realty

