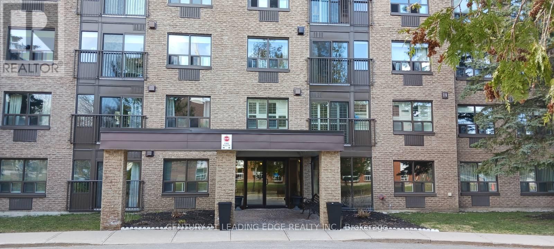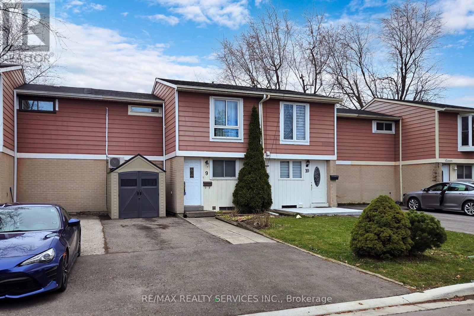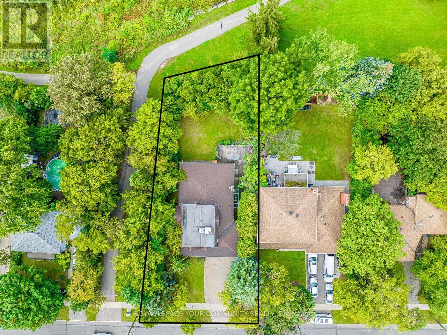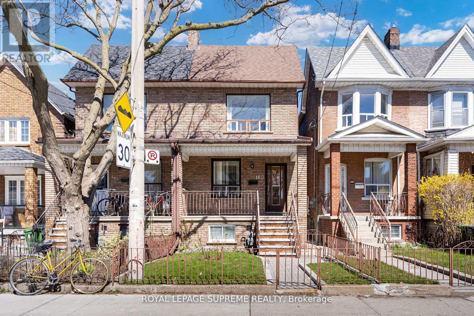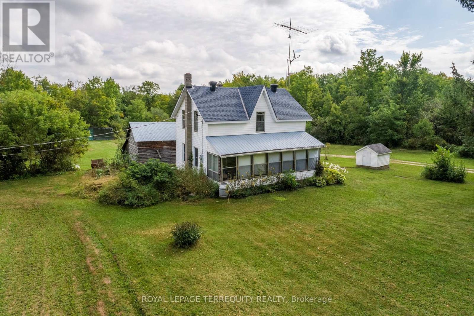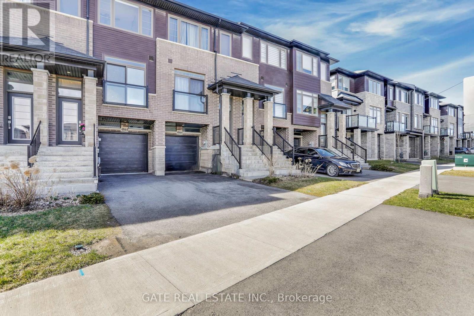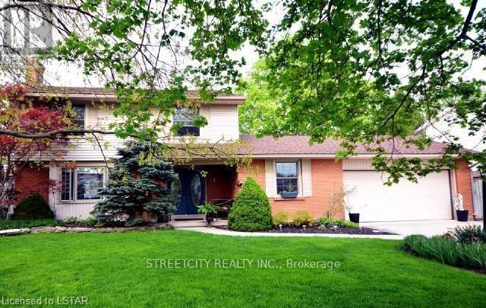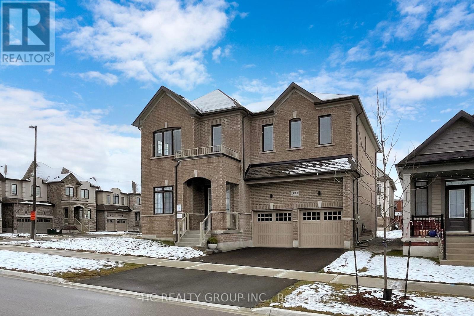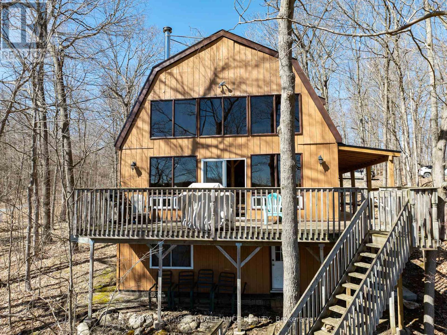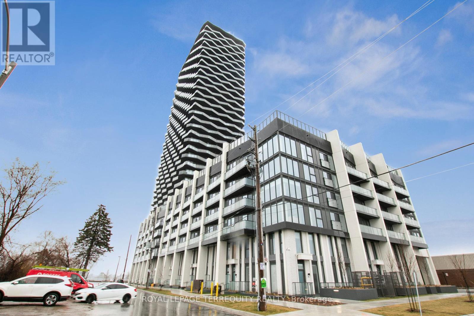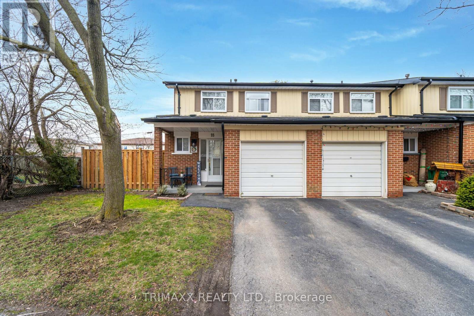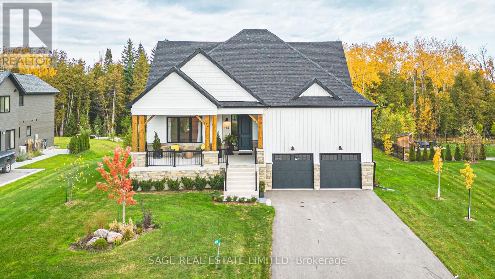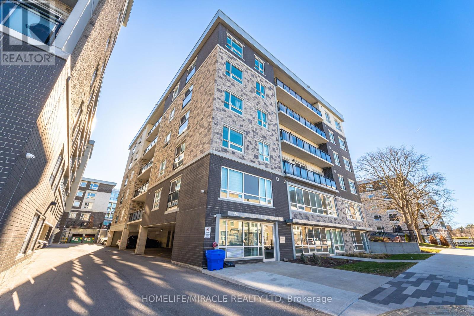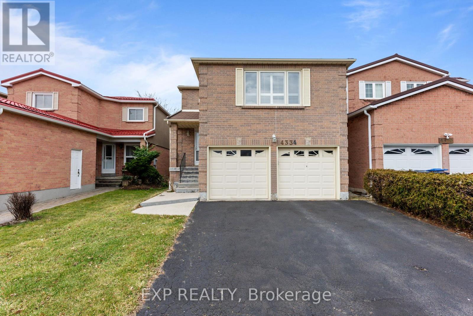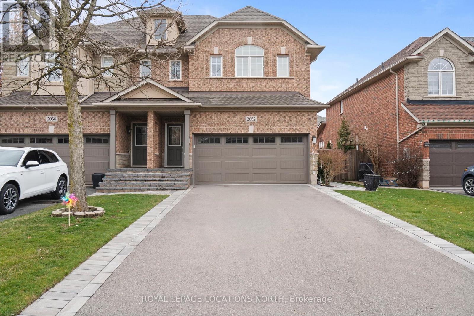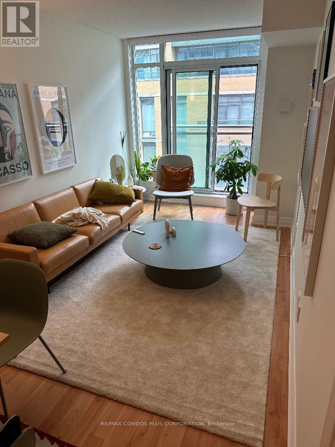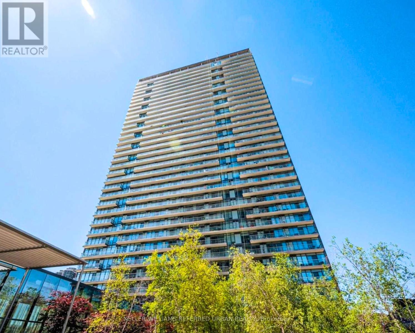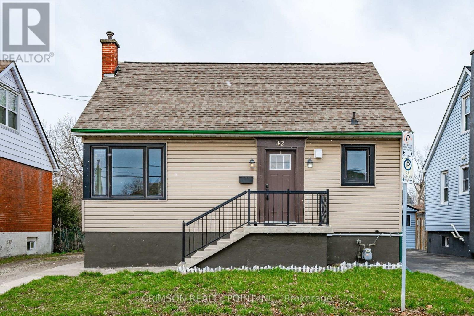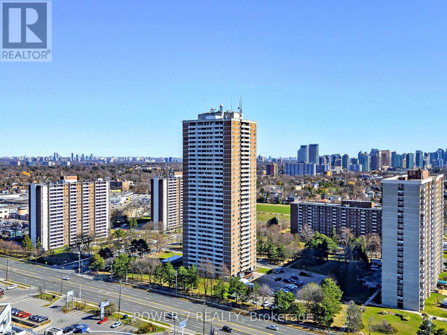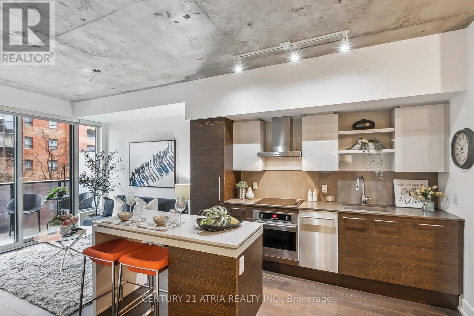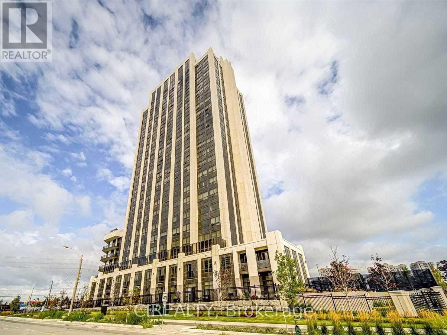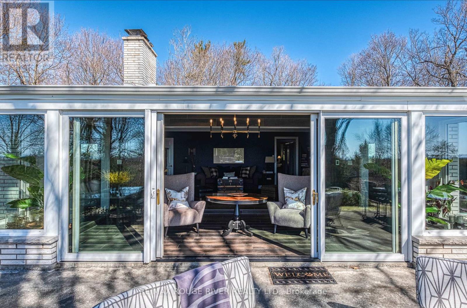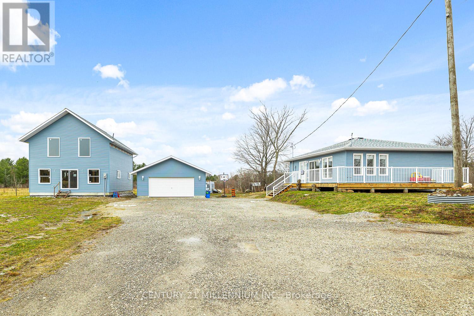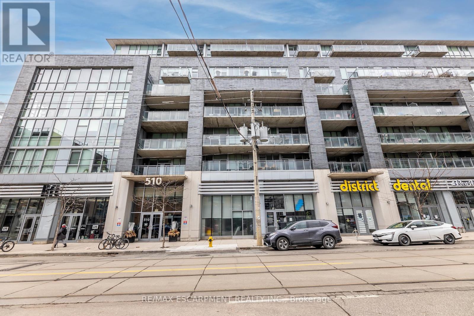#206 -54 Fittons Rd W
Orillia, Ontario
Come discover this bright, welcoming corner unit! This spacious unit has both south and east exposure. Featuring a large dining/living room and comfortable sunroom with wall to wall windows you are going to want to settle in here and never leave! The unit also has a functional galley kitchen, two update four piece bathrooms, ensuite laundry and two very spacious bedrooms with lots of storage. This unit is just waiting to be your next home, sweet home so book your showing today! **** EXTRAS **** Building Amenities include: exercise room, sauna, workshop, party/meeting room, visitor parking. Close to four major shopping areas! (id:27910)
Century 21 Leading Edge Realty Inc.
9 Greenhills Sq
Brampton, Ontario
**FREE HOLD** Welcome to 9 Greenhills Sq. A Stunning Move In Ready, 3 Bedroom Free Hold Town Home! Located In Desirable Northgate! Backing On To Glenforest Park South With Direct Access To Park/Trail/School! Main Level Offers You A Bright/Spacious Living & Dining Area, Updated Kitchen, Eat-In Area With Custom Built-In Table & A Walk/Out From The Living Room To A Private Backyard That Features A Patio & Gazebo, No Neighbors Behind! 2nd Level With 3 Spacious Bedrooms & A 4 Pcs Bathroom! Come Down To A Finished Basement Offering A Spacious Rec/Entertainment Room & A Laundry Room With Extra Storage Space! Great Location Close To Schools, Community Center, Parks, Shopping, Transit & Much More! **** EXTRAS **** Fridge(newer), Stove, Hood-Fan, Clothes Washer/Dryer, Wall Unit Heat Pump System (Heating & Cooling), 1 Window A/C, All Existing Window Coverings, All Existing Light Fixtures, Gazebo, Backyard Shed & Front Yard Shed(newer). (id:27910)
RE/MAX Realty Services Inc.
248 Rustic Rd
Toronto, Ontario
Welcome to 248 Rustic Road. This rarely offered, unique property features an abundance of privacy, peacefulness and tranquility while living in the city. Located in the sought after community of Maple Leaf, this 5 bedroom, 3 bathroom home backs onto greenspace and sides onto park access allowing an abundance of privacy from neighbours. Large 2 storey house with a great layout and a beautiful bright, open concept family room with an abundance of windows and a walkout to wrap-around deck and backyard. Laundry and 5th bedroom on main floor along with separate side entrance and second laundry in the basement perfect for growing families or multi purpose use. Beautiful Maple Leaf Park has everything a large family, active family or growing family needs. Enjoy tennis courts, a baseball diamond, track, bocce courts, a park, bike paths, a soccer field & more steps from your home. Easily make this park an extension of your own private backyard. Your kids, pets and family will love it! **** EXTRAS **** Easy access to public transportation, highways 400 and 401, schools, Rustic Bakery, shops, Humber River Hospital and more. (id:27910)
Royal LePage Your Community Realty
#lower -160 Shanly St
Toronto, Ontario
This 2 bedroom rental unit offers spacious and charming accommodations spread across the main floor and basement. Original hardwood flooring lending a classic ambiance. The 2nd bedroom features exposed brick and large window. The principal bedroom is also situated on the main floor and features a large window and closet. The kitchen/dining area opens out to the private fenced backyard, perfect for relaxing outdoors. The kitchen includes ample cabinetry and countertops, along with a great dining area. A roll-in bathroom with shower combination completes the main floor. Downstairs, the basement provides a wide-open and versatile space. Use it as a rec room, office space or guest quarters. With abundant square footage, vintage details like brick and hardwoods, and the private yard, this rental is an appealing choice for those seeking charm and comfort in an urban home. Conveniently located minutes to Bloor Street, dog friendly Dovercourt park, transit, schools and more. All inclusive rent makes budgeting a breeze. **** EXTRAS **** Parking available with permit (id:27910)
Royal LePage Supreme Realty
1878 Vansickle Rd
Marmora And Lake, Ontario
Nature Lovers Paradise!200 acres of Pristine Woodlands with Streams & Trails making this property perfect for the Hunter or just enjoying natures bounty! Close to 5 Large Lakes with excellent boat launching facilities & all Recreational Water Sports minutes from your door step! Don't forget the 7 bedroom residence ideal for a Hunting Lodge or all Family & Friends. If you're looking for an exceptional getaway property or ready for the peace and quiet of country living this property is for you! 2 Hours from the GTA! **** EXTRAS **** Internet Signal Booster, Wood Stove Installed October 2022, WETT Certified Then. (id:27910)
Royal LePage Terrequity Realty
4864 Connor Dr
Lincoln, Ontario
This stunning home, built by LOSANI four years ago, is a wonderful mix of comfort and style in the ""VISTA RIDGE"" neighborhood. As you step inside, you'll be greeted by a space adorned with extended height cabinetry in the kitchen, upgraded patio doors leading to a quaint deck, and an abundance of custom-built cabinetry/storage in the dining/breakfast area. The interior is bathed in natural sunlight, creating a warm and inviting ambiance that's ideal for families or young professionals alike. The seamless integration of living and dining areas, complemented by a cozy fireplace, sets the stage for effortless entertaining and relaxation. The entryway has elegant glass railings, adding a touch of class. Amazing upgrades: floors, lights & fans, staircase & spindles, kitchen cabinetry, Under mount lights, Granite counter top as well as custom-built office cabinets and wardrobes. Main level, there's a versatile space that can be used as a den, office, or bedroom, complete with built-in cabinets and a closet. Outside, you're near the peaceful Bruce Trails, perfect for walks or hikes. Walk to Schools, Few minutes to Highway, Shopping. Overall, this home offers comfort, style, and practicality in a great neighborhood. **** EXTRAS **** SS Fridge, Gas Stove, Microwave, B/I Dishwasher, Washer, Gas Dryer, Window Treatments(As Is), Bar Fridge, Electric Fire Place, Lights & fans, Dining Area Cabinet Storage. Upgraded Garage Door with Slats on walls & Storage Shelving. (id:27910)
Gate Real Estate Inc.
15 Cowan Ave
London, Ontario
Check out this fabulous 4 bedroom, 2.5 bath home in sought after Lockwood Park. Easy access to Schools, Hospitals & Parks and 401. Bright open concept kitchen/dining room with gorgeous Cambria countertops with built-in wine/beer fridge. Microwave replaced 2022. Dishwasher replaced 2023. Gas fireplace in spacious living room plus main floor family room with patio door opening onto inviting oasis. Heated inground pool with newer liner (2021) pump & filter (2022) including safety winter cover. Storage shed. Renovated 2nd floor 4-pc bath with in-floor heating. Double car attached garaged was converted to 1.5 car to add the mudroom. Lower level rec room plus 3pc bath. (id:27910)
Streetcity Realty Inc.
390 Danny Wheeler Blvd
Georgina, Ontario
The Georgina Heights by renowned developer Treasure Hill. This distinguished property boasts a 59.08 ft Frontage corner lot. 5 bedrooms and 5 bathrooms, huge living 3724 sqft (basement excluded), it offers unobstructed views and exceptional natural light, creating a warm and luminous ambiance throughout.///Ceiling heights of 10ft Main Level, 9ft Upper Level, 9ft Lower Level. Door frame heights 8ft. The residence exudes a spacious and airy feel. ///The custom-designed luxury kitchen is equipped with deluxe lighting fixtures and cabinets, built-in double door refrigerator, microwave, dishwasher, built-in breakfast sofabench, six-burner gas stove with a water faucet, waterfall marble countertops, and marble backsplash. The flooring extends throughout the home, accentuating its modern and opulent aesthetic.///Luxurious modern light fixtures illuminate every corner, while organizers adorn the walk-in closets, offering convenience and elegance. Custom window treatments adorn every room, adding a touch of sophistication.///The property is equipped with upgraded laundry facilities at a thoughtful height, and features an expansive garage with heightened grandeur. Additional amenities include a central vacuum system, Tesla EV charger, a full-size walk-up basement with enlarged window sizes, and a Grande Alarm system, providing both convenience and security. **** EXTRAS **** S/S Appl (Fridge, Stove, Dishwasher, Range Hood, Microwave), Raised Front Loaded Washer & Dryer. All Existing Lights &.Window Coverings. Gdo & Remote(s). CaC. Ring Door Bell. Grande Alarm System. TESLA EV Charger. (id:27910)
Hc Realty Group Inc.
22 Dragonfly Lane
South Frontenac, Ontario
Classic Devil Lake cottage! This beautiful 4 bedroom, 1.5 bathroom cottage sits nestled in the trees and elevated above the water with gorgeous southerly views over a very quiet, peaceful part of the lake. Just behind the island in front of the cottage, you will find miles and miles of untouched shoreline, over 13,000 acres and 100+ km of hiking trails in Frontenac Provincial Park. When entering the cottage, you will immediately be captivated with the warm, cozy feel of the layout and the smell of wood that gives a peaceful and relaxing atmosphere. The main floor has an open concept kitchen, dining room and living room with an airtight wood stove and direct access to the large deck. Also on this level is a large primary bedroom with an attached 2 pc bathroom and another full 3 pc bathroom. Upstairs there are 2 bedrooms, a 4th bedroom that looks down over the living room and a loft area. There is a full septic, a lake water system and stairs down to the lake. The waterfront is deep and clean here and there is a community boat launch close by so you can easily launch your boat and enjoy this large Canadian Shield lake. Located just 20 minutes from Westport, 1.5 hours from Ottawa or an hour from Kingston in Eastern Ontario Lake Country. (id:27910)
Royal LePage Proalliance Realty
#1209 -36 Zorra St
Toronto, Ontario
This Exceptional Corner Suite Boasts Over 1100 Sq Ft Of Meticulously Designed Living Space. Every Detail of this Stunning Unit Has Been Thoughtfully Upgraded, Promising A Move-In Ready Experience. Both Generously Sized Bedrooms feature Floor-To-Ceiling Windows, Flooding The Rooms With Invigorating Natural Light. The Spacious Den, Complete With Built-in Storage, Offers A Versatile Space Perfect For Your Work-From-Home Needs. The Intelligently Designed Layout Ensures That No Space is Wasted. Enjoy Captivating Views of The Lake and Sunset From Every Room In The Unit As Well As the Oversized Wrap-Around Balcony. Custom Drapery and Lighting Fixtures Adorn Every Room, While Striking Wall Panels Add a Touch Of Modern Sophistication To The Space. With Every Inch Utilized To It's Fullest Potential, This Suite Epitomizes Both Luxury and Functionality **** EXTRAS **** The Building Offers A Range Of Amenities: A Rooftop Pool w/Cabanas, Fire Pits, and BBQ Area; A lobby with 24 Hr Concierge, Gym, Sauna, Pet Wash Station, Co-Working Space, Guest Suites, An Exclusive Shuttle To Kipling Station for Residents (id:27910)
Royal LePage Terrequity Realty
18 Vodden Crt
Brampton, Ontario
Immaculate 3 Bedrm Updated End-Unit, Premium Lot Townhouse in a Child-Safe Court. Upgraded Main Bath - Granite Countertop, Porcelain Tiles & Custom vanity; Newly Renovated White Kitchen with Procelain Tiles, Quartz Countertop; New Power Room, Lots of Pot Lights; Three Spacious Bedrooms with large windows of Natural Sunlight, New Furnace and Central Air, Re-shingled Roof (2018),Finished Bsmt With Rec Room With Pot Lights and Vinyl Flooring and 3 pc Bath. **** EXTRAS **** Incl: White Kitchen Appliances, New Washer/Dryer, Window Coverings & ELFs. Extra Wide Premium Fenced Lot with Patio. Walking to Public & Separate Schools, Parks, Shopping Plazas, Transits &Quick Access to Hwy 410. (id:27910)
Trimaxx Realty Ltd.
116 Timber Lane
Blue Mountains, Ontario
Nestled In Thornbury, This Calibrex Duncan Loft Home With Cape Cod Wood Siding Has 2540 Sq Ft OfAbove Ground Living Space + A Fully Finished Walk-Out Lower Level With An Additional 1752 Sq Ft ToEnjoy. This 4 + 1 Bed, 4-Bath Masterpiece Has Space For Everyone. High-End Finishes Adorn TheDesigner Kitchen And Open-Concept Living & Dining Area High ceilings, With A Gas Fireplace, LeadingTo A Large Deck Offering Breathtaking Views.The Main Floor Hosts A Master Bedroom Retreat & 5 PceEnsuite, A Main Floor Guest Bedroom & 4 Pce Bath, Upstairs Has 2 More Large Bedrooms And An Elegant4Pce Bath. The Full Finished Bright Walk-Out Lower Level With A Family Room, Games Area, Office, 5thBedroom And Spa-Like Bathroom. The Outdoor Terrace, Complete With A Fire Pit & Water Feature,Overlooks A Large Garden Complete W/ Irrigation System Backing Onto A Conservation Area. TheFarmhouse Design Exudes Charm On A Quiet Court, Creating A Serene Haven. 116 Timber Lane Is A BlendOf Luxury And Comfort, (id:27910)
Sage Real Estate Limited
#a202 -275 Larch St
Waterloo, Ontario
Excellent Opportunity For Investors And First Time Home Buyers. 2 Bedroom/2 Bath Apartment Spacious Open Concept. Walking Distance To Waterloo, Wilfred Laurier University & Conestoga College .Amenities Include Security Monitoring, Games Room, Business Centre, Yoga & Fitness Studio, Rooftop Lounge. Furniture Package Includes,2 Dbl Beds & Mattress, 2 Desk & Chairs,1 Amoire,1 Sofa,1 Coffee Table, One 50 Inch Tv & Media Unit,1 Dinning Tble & 4 Chairs,2 Corner Stand. One of the Best Floor Plan in the Building and has 762 Sq Ft. Ensuite Landry, S/S Appliance, Kitchen with Granite C/T **** EXTRAS **** Fridge, Stove, Dishwasher. Washer & Dryer, All Elfs, One Window Curtain,2 Double Bed And 2 Mattress; 2 Nightstand; 2 Desk And 2 Chairs 1 50"" Flat Screen Tv; 1 Dining Table And 4 Chairs 1 Armoire, 1 Sofa,1 Coffee Table, 1 Media Unit. (id:27910)
Homelife/miracle Realty Ltd
4334 Waterford Cres
Mississauga, Ontario
Located right in the heart of Mississauga, this wonderful property awaits your discovery! Offering 3 spacious bedrooms and 4 bathrooms, it's filled with natural light, making every corner feel warm and welcoming. Step inside and you'll find a cozy family room, perfect for relaxing or hosting friends. Downstairs, the finished basement offers even more space for living or for guests to stay. And don't forget the amazing covered deck outside - a perfect spot to enjoy the outdoors, rain or shine, while looking out over the fenced backyard for privacy. With its convenient location between Square One and Heartland, you'll have easy access to public transit, major highways, shopping centres, restaurants, and grocery stores. (id:27910)
Exp Realty
2032 Erika Crt
Oakville, Ontario
Welcome to this meticulously maintained and beautifully finished home. Inside, there are multiple upgrades including quartz countertops, hardwood floors on the main floor and plush new carpeting upstairs creating an inviting atmosphere. Complemented by fireplaces on the main and lower levels, recent upgrades include Furnace and AC (2024), quartz counters (2022), garage door (2023), and new shingles (2019). Spanning 2,153 square feet with lofty 9-foot ceilings, this turn-key home offers spacious living areas ideal for relaxation and entertainment. The primary bedroom features a spacious walk-in closet. Additionally, the two bedrooms upstairs feature generous sized spaces and closets, ensuring plenty of storage for the entire family. Outside, discover your own private retreat with the beautifully landscaped yard, complete with a refreshing saltwater swim spa for year-round water fun, solar lighting and multiple entertainment areas to enjoy under the open sky. The attached garage provides convenient parking and storage space for vehicles and outdoor gear. Perfectly situated on a quiet court near the Woodland Woods Trail System, new hospital, top-rated schools, easy access to highways and transit, and local shopping, this home offers a great blend of tranquility and convenience. (id:27910)
Royal LePage Locations North
#508 -8 Scollard St
Toronto, Ontario
**Lotus** Excellent Yorkville Location, Steps To Bloor, Yonge, Bay St. Quiet Building, Large Living Room, Bedroom & Separate Den, South View, Lots Of Light, Juliette Balcony. Next Door To The Four Seasons Hotel, Convenient Restaurant At Street Level. Close to Vibrant Village of Yorkville & Sidewalk Cafes, Shopping, Restaurants, Groceries At Whole Foods, Manulife Centre City Market. Ttc. Parking & Locker Incl. Best Of City Living! 24 Hr Concierge, Gym, Party Room. Walk Score 100%. **** EXTRAS **** Stainless Fridge, Stove Dishwasher, Microwave, Ensuite Laundry, Washer & Dryer. All Electric Light Fixtures, Window Coverings Incl. (id:27910)
RE/MAX Condos Plus Corporation
#908 -105 The Queensway Ave
Toronto, Ontario
Discover luxury living in this gorgeous 1 bedroom, 1 bathroom condo with 1 parking spot located in the NXT Buildings. With its modern finishes, stainless steel appliances, and en-suite laundry, this unit offers both style and convenience. It boasts floor-to-ceiling windows providing breathtaking lake views. Enjoy a host of amenities including 2 gyms, indoor and outdoor pools, a hot tub, tennis courts, and a party room. With 24-hour concierge service, Bloor West Village, restaurants, daycare, and TTC steps away, this condo is a must-see! **** EXTRAS **** S.S Fridge, S.S Stove, S.S Dishwasher, Microwave, Washer And Dryer (id:27910)
Keller Williams Referred Urban Realty
42 East 11th St
Hamilton, Ontario
Welcome to this well maintained 3+1 bedrooms located in a desirable location in Hamilton Mountain. No Carpet. Freshly Painted, Great income potential with 1+1 Kitchen and 2 Full 4-pc bathrooms. Separate entrance. Flexible Closing. Offers anytime with 24 Hr Irrev. (id:27910)
Crimson Realty Point Inc.
#407 -10 Tangreen Crt
Toronto, Ontario
Welcome to Unit 407 of 10 Tangreen Court! This Home Has Been Remarkably Well Kept & Meticulously Cared For. A Sun-filled, West Facing Unit W/ A Full Wrap Around Balcony, Custom Cabinetry, Upgraded Washroom & Ensuite Baths. Over 1000 Sq Ft Of Fully Finished Living Space Surrounded By A 200 Sq. Ft. Balcony. Enjoy Being Steps to Centerpoint Mall, Both TTC & YRT Transit Lines, RJ Lang E & MS and Newtonbrook SS. Rec Centre & Amenities On Site! Salt Water Pool w/ Toronto Swimming School, Water Babies Swimming Program, Tiki's Daycare & More. **** EXTRAS **** New Painting Throughout + New Dishwasher (Whirlpool WDP540HAMZ) (id:27910)
Power 7 Realty
#356 -1030 King St W
Toronto, Ontario
Beautiful, modern 1+1 Suite in the heart of King West! Features: Eng Hardwood floors throughout,9Ftconcrete & smooth ceilings, good size bedroom, modern kitchen W/European integrated appliances &separate breakfast island, caesar stone countertop, ensuite washer/dryer, Brand new floors, Newly painted. Custom Blinds by Mera,LARGE balcony & floor to ceiling windows. Amazing location & amenities W/24 hr concierge. Groundfloor supermarket, dining, cafes, liberty village & more all walking distance! Walk Score 90,Transit Score 91! **** EXTRAS **** Great amenities include a grocery store on main level, exercise room, yoga studio, rain room,party/meeting room, theatre room,secure parcel kiosks, visitor parking, dog groom station .24 hrconcierge and more! (id:27910)
Century 21 Atria Realty Inc.
#802 -9075 Jane St
Vaughan, Ontario
Welcome To The Park Avenue Towers! Experience Luxury In This Fabulous Condo Located In The Heart Of Vaughan. This 1 Bedroom Unit Features 2 Baths, High End Finishings And Laminate Floors Throughout, Open Concept Floor Plan W/Gorgeous Kitchen, Extended Kitchen Island, Under Cupboard Lighting, High End Appliances And Breathtaking Views From The Balcony! *** 24 Hour Notice For All Showings*** **** EXTRAS **** Newer Amenities Include: Movie Theatre, Gym, Party Room And Guest Suites *** 24 Hour Notice For All Showings*** (id:27910)
Cirealty
7 Sunrise Crt
Hamilton Township, Ontario
A Most desired mid-century modern bungalow with extravagant space and details throughout. The interior design includes clean lines, muted tones, and a combination of natural and manmade materials. This home integrates indoor and outdoor spaces with full open garden doors, walkouts and patios and features simplicity and an integration with nature. Enhanced views of Lake Ontario and the lovely Town of Cobourg from many points of the home. A custom designed renovation since 2018 featuring a renowned Stalwood kitchen and finishes known for quality of build. A calm and tranquil space with a timeless layout. Grand living/entertainment spaces, heated floors in sunroom, and primary bathroom, double furnaces, a 22K Generac serving the entire home are a few of the special extras. Built upon the foundation of the Dungannon Home, the remaining original 1903 pillars enhance the portecochere as you drive the up the winding drive. Set on just over 2 acres, this home will give you the maximum in privacy and location. An auxiliary residence is set in behind the home, has amazing potential for in-law/work from home/artist studio etc. has running water and a holding tank services this 2nd home. Simply WOW **** EXTRAS **** The main floor laundry room is currently being updated to the same design/materials as the kitchen. Will be completed prior to closing (id:27910)
RE/MAX Rouge River Realty Ltd.
883 Lake Dalrymple Rd
Kawartha Lakes, Ontario
Attention all investors, multi-generational families, and those who appreciate the privacy and surrounding nature of rural living. This expansive 1.5+acre property features not one, but two new homes awaiting your family. The main house is fully finished, boasting three roomy bedrooms, a cozy living room, and an eat-in kitchen with quartz countertops, a breakfast bar, and ambient pot lighting. The second home has completed exterior finishing, siding, framed structure, roughed-in electricals, and all necessary permits secured simply add your personal touch to make it your own or generate extra rental income. Additionally, there is a spacious detached two-car garage/workshop on the premises. This property caters to all your family's requirements and more. Experience the peacefulness of rural living while remaining conveniently close to essential amenities and highways. A commuter-friendly location awaits. Don't hesitate to schedule a visit to see this one of a kind property today! (id:27910)
Century 21 Millennium Inc.
#401 -510 King St E
Toronto, Ontario
Loft style condominium in convenient Corktown location. Walking distance to The Distillery District, Regent Park and Leslieville. Features include polished concrete floors, 10' ceilings, exposed ductwork and floor to ceiling windows. The open concept kitchen includes an island, stainless steel appliances and quartz counters. Primary bedroom offers a walk in closet and 4 pc. ensuite. Convenient in-suite laundry is also included. The extra large balcony measures 19' wide and includes a gas connection for your barbecue. Building amenities include a rooftop patio, resident's lounge and gym. Commuters will appreciate this super convenient location steps from the TTC streetcar line, next to the DVP and minutes from the Gardiner Expressway. **** EXTRAS **** Parking space A-52. Locker space LVL 4 - 29. (id:27910)
RE/MAX Escarpment Realty Inc.

