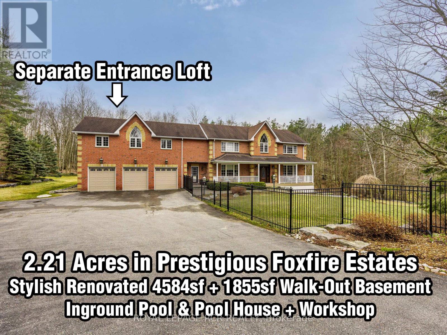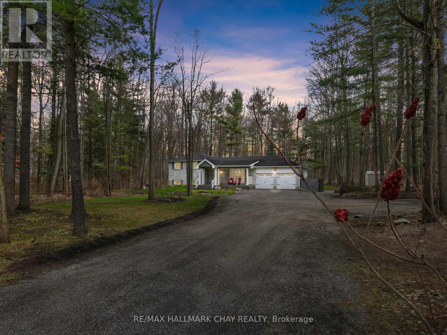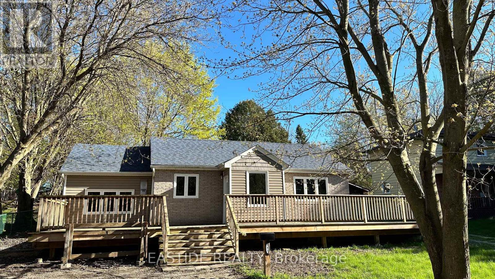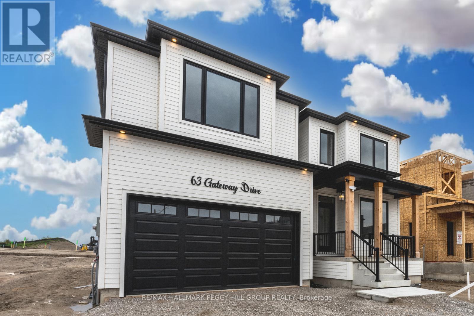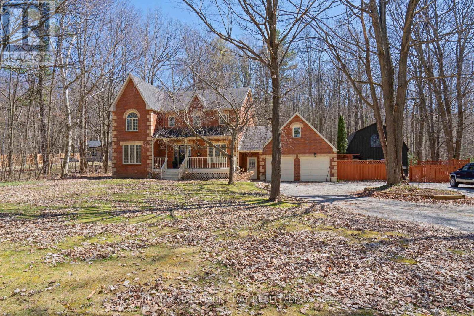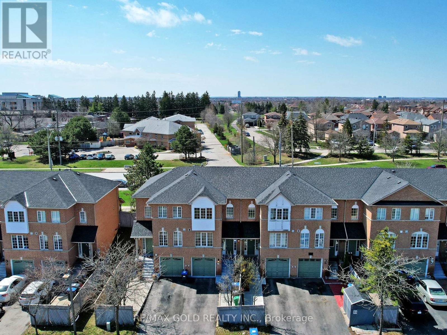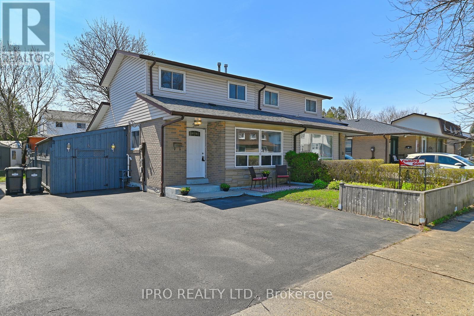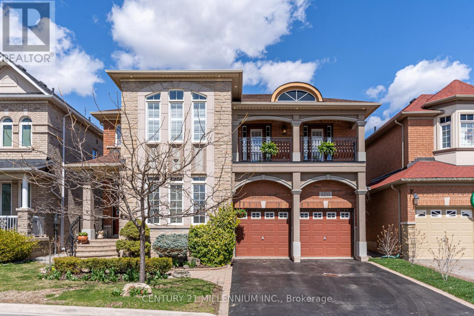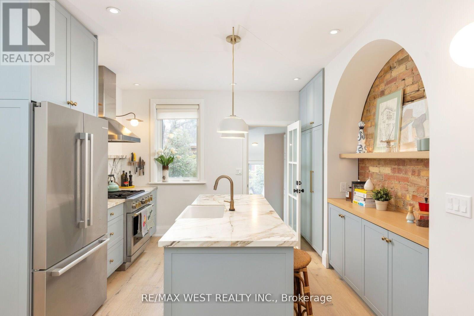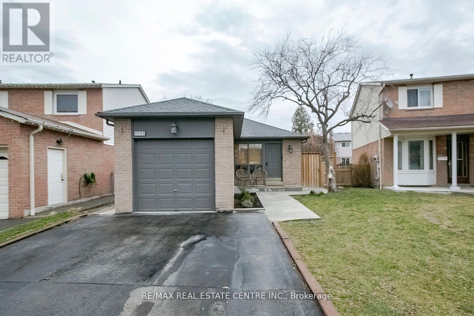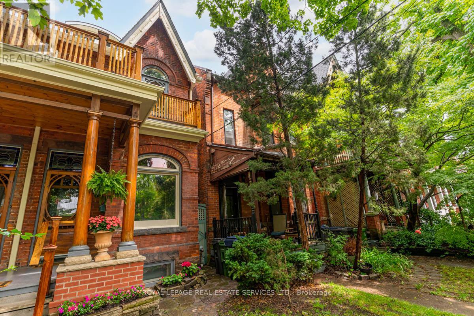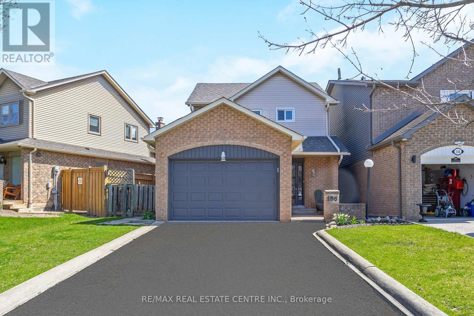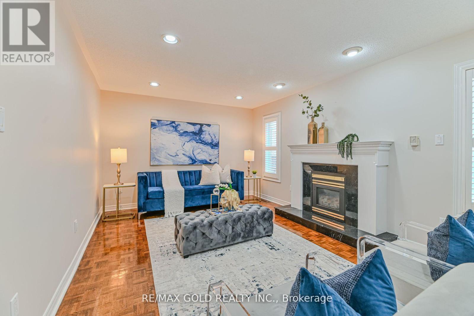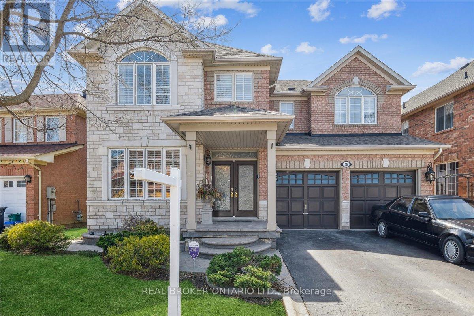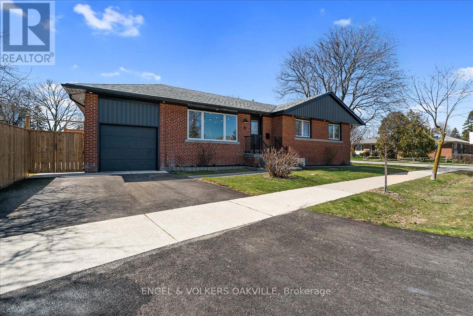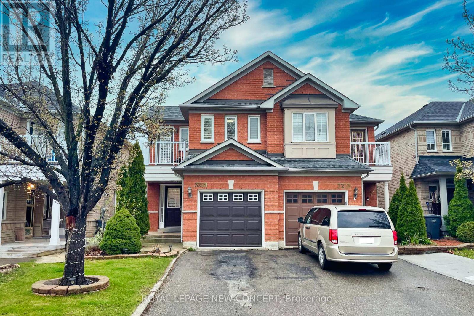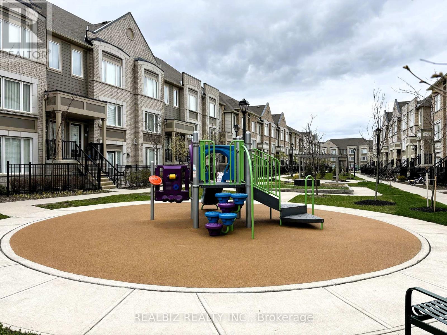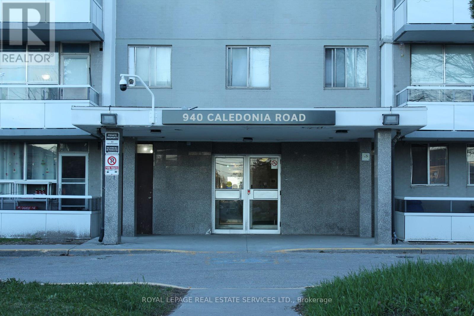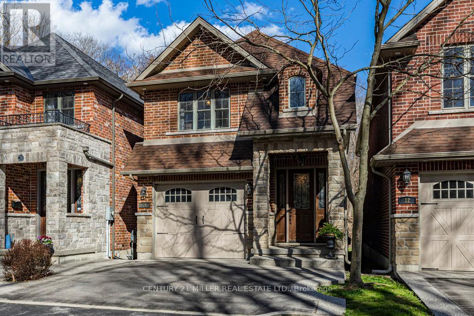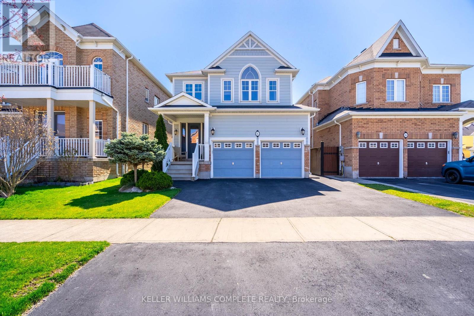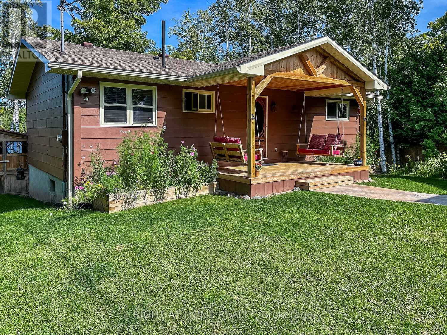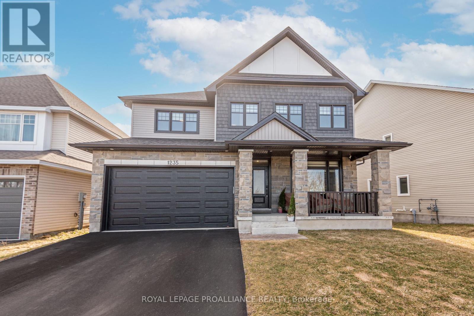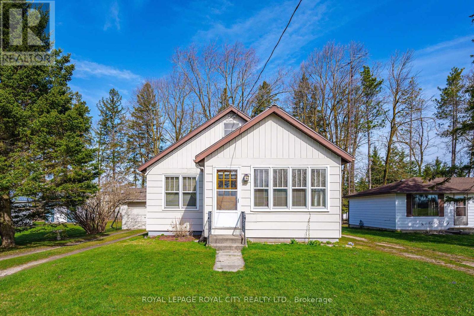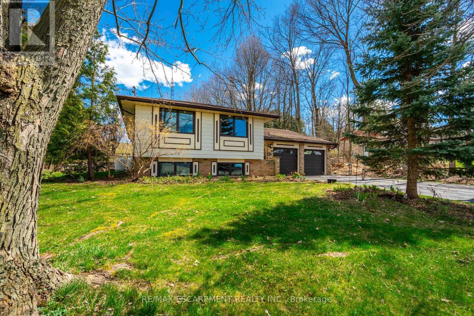9 Foxfire Chse
Uxbridge, Ontario
Luxuriously Renovated 4584SQFT 2-Storey + 1875SQFT Fin W/O Basement, Inground Pool, Amazing 3 Car Garage, Dream Detached Workshop, Pool House and Inground Pool nestled into a private mature treed 2.21 Acre lot in prestigious Foxfire Estates. Enjoy the fabulous floor plan offering a grand 2-Storey Foyer with beautiful central skylight, formal Living Room with gas fireplace and built-in shelving, bright main floor Office with built-in desks and shelving, Kitchen with granite counters, premium ss appliances, centre island, breakfast area and walk-out to covered patio. Unwind in the Primary Suite with walk-in closet, 2xdouble closets, sitting area, gas fireplace, and 5pc ensuite with shower and soaker tub. Entertain in the unique 2nd Floor Vaulted Family Room with Sep Staircase and wet bar. Relax in the stylishly finished basement with open concept glass staircase, walk-out to side yard, wet bar, Personal Spa bath with steam shower and luxurious sauna outfitted with a Huum heater. (id:27910)
Royal LePage Rcr Realty
8 Woodland Heights Dr
Adjala-Tosorontio, Ontario
Nestled within the highly sought-after enclave of Pine River Estates, this tastefully upgraded home offers you the opportunity to join an amazing, friendly family community. Set upon a private 2.16 acres which features both open space and mature trees, this residence offers a peaceful ambiance that is truly unmatched. Here, you are able to enjoy a coffee on your front porch and listen to the birds or entertain your family and friends on your huge back deck. When you step inside the home, you cannot help but appreciate the updated space, where the custom kitchen forms the heart of the home, and the perfect place to gather around the large centre island with your family. Offering 4 bedrooms, with a large primary suite with ensuite, this home caters to many different walks of life. It has been lovingly cared for and pride of ownership is evident throughout both the property and home. The location is perfect. Minutes to all Alliston's amenities, Highway 50/Airport Road for easy commuting, but also a stone's throw to trails to enjoy, a golf course to play a round, hiking, and biking trails, and skiing. Homes don't come up here very often, so now is the time to see it! **** EXTRAS **** Underground Sprinkler System. 32ftx21ft Composite Deck. Composite Front Porch. Beautifully Upgraded Kitchen with Propane Fireplace. Porcelain Flooring on Main Level. Great Family Friendly Neighbourhood. Great School District. Ample Parking. (id:27910)
RE/MAX Hallmark Chay Realty
281 Irene Dr
Georgina, Ontario
Absolutely pristine 3-bedroom bungalow nestled in South Keswick with a prime 60 x 205 Ft lot, just minutes walk from the lakeshore. This home features an Brand new eat-in kitchen with laundry facilities and access to a spacious rear deck overlooking the yard. Numerous updates include the new flooring, fresh paint and all new appliances. Ideally situated at the top of the street, Minutes to HWY404, shopping and all amenities. (id:27910)
Eastide Realty
63 Gateway Dr
Barrie, Ontario
BRAND NEW! MOVE-IN-READY 4-BEDROOM EXECUTIVE HOME WITH HIGH-END FINISHES! Welcome to 63 Gateway Drive. This 3145 sqft Arabella model home in South Barrie, built by a renowned local custom builder, offers ideal living just steps away from amenities like South Barrie Go Station, Costco, schools & parks. The property features a fully drywalled garage with 8' garage doors, top-quality Maibec siding & a large 12' x 10' deck with a gas BBQ rough-in for entertaining. Inside, oversized windows & thoughtful design optimize natural light & space. Hardwood flooring & elegant tile adorn the home, complemented by 8' main level interior doors & a sophisticated kitchen with an impressive 10 x 4 breakfast island & walk-in pantry. Promising quality workmanship & a 7-year Tarion warranty for peace of mind. Experience the perfect backdrop for a luxurious lifestyle at this #HomeToStay. (id:27910)
RE/MAX Hallmark Peggy Hill Group Realty
1311 Snow Valley Rd
Springwater, Ontario
Nestled mere moments from Vespra Valley Golf Course, Snow Valley Resort, and Simcoe Trails, this exceptional property embodies the essence of comfortable living with its prime location just minutes from Barrie. Boasting a detached garage/workshop with a charming tenanted apartment above, ideal for handy individuals or as an additional car garage, this residence offers versatility and convenience. Welcomed by a picturesque covered front porch, the main home features a spacious foyer with a captivating spiral staircase, leading to a cozy formal living room and an expansive dining room opposite a snug family room with a wood stove. The renovated kitchen exudes elegance with new cabinetry and granite countertops, complemented by a dining area and access to a large deck overlooking the pool. A convenient 3-piece bathroom and laundry area are nearby. An alternative entry leads to a full 2-car garage and loft space, perfect for a teenager's retreat or home office. Upstairs, discover four generously sized bedrooms and an updated main bathroom, including a grand master suite with a sizable walk-in closet and a luxurious 4-piece ensuite featuring a separate shower and soaker tub. The finished basement offers ample entertainment space with a spacious rec room boasting 9-foot ceilings, an expansive bedroom with a substantial closet, and abundant storage options. Situated on 1.09 acres of meticulously maintained grounds enveloped by nature, this property also features an inviting inground pool, ensuring endless enjoyment during the warmer months. Experience the epitome of refined country living at 1311 Snow Valley Road! (id:27910)
RE/MAX Hallmark Chay Realty
#59 -65 Brickyard Way
Brampton, Ontario
Look no further .. fully renovated townhouse with 3 +1 Bed and finished Basement Apartment .Oak Kitchen with S/Appliances, Quarts Counter Top ** ** Location ** Walk To Public Elementary And Catholic School; Park; Walmart; Walk To Zoom- Brampton And Go Bus Stop; all major Banks; Gas Station On The Corner; Medical Office And Pharmacy At Walking Distance. No Walkway. **** EXTRAS **** Window Coverings, 2 stoves , 2 Fridge, Washer Dryer, Garage Door Opener With Remote, All Elf's. (id:27910)
RE/MAX Gold Realty Inc.
5 Tindale Rd
Brampton, Ontario
PUBLIC OPEN HOUSE SUN MAY 5TH 2-4PM. **VIEW MULTI-MEDIA**Looking for a home on a quiet street & convenient location? Want to be close to schools, shopping, parks and awesome amenities at Century Gardens Rec Centre including ice rinks, pool & splash pad! Stop looking because here it is! Located in a fabulous neighbourhood, this cute as a button 3 bed/3 bath semi offers a convenient main floor primary bedroom & 4 piece bath - awesome for families and/or empty nesters! CARPET FREE! Hardwood floors throughout main & upper level. Updated eat-in kitchen is perfect for family dinners or spread out into the living/dining room space for those larger family gatherings. 2 ample sized upper level bedrooms share the convenience of the 2 piece bath. Fully finished lower level offers a great sized rec room, 3 piece bath and spacious office/playroom + large laundry room & ample storage space! Potential to install separate entry! **** EXTRAS **** And that's just the inside.... Summer is on it's way which means lots of time outdoors. W/o from kitchen to the rear sheltered area and then carry on to the good-sized, fully fenced rear yard with deck, garden area, mature plantings & shed. (id:27910)
Ipro Realty Ltd.
2555 Nichols Dr
Oakville, Ontario
Welcome to this stunning Regal Manors built 2944sq.ft. ""Stonegate model"" home in the heart of Oakville with one-of-a-kind elevation! The grand front stone walkway will lead you to an open concept plan with 9ft ceilings, a separate dining room, and a large eat-in kitchen with a walk-out to a stone patio. Prepare to be wowed by the two-level great room featuring a stunning gas fireplace and floor-to-ceiling windows allowing natural light to flood the space. The main floor also has a convenient home office space, powder room and a laundry room, making everyday tasks a breeze. As you enter the oak stairway to the upper level, you will find the oversized primary bedroom with a 9ft coffered ceiling, walk-in closet and a 4-piece ensuite. Spacious second and third bedrooms with a walkout to a balcony. Large fourth bedroom with a cathedral ceiling, a walk-in closet, and a second 4-piece bathroom down the hallway. Unfinished basement and rough-ins ready for your creative touch. Top-notch schools, amenities, scenic parks, and inviting trails are all within reach. Whether exploring the outdoors or seeking urban conveniences, this location has everything. **** EXTRAS **** Hot Water Heater Owned (2020) Roof Shingles (2020) (id:27910)
Century 21 Millennium Inc.
17 Indian Road Cres
Toronto, Ontario
High Park at its finest. Large 4 bedroom family home in the heart of High Park North. This stunning home has been recently renovated. Located just moments to Bloor Street West, standing tall above the street with a welcoming front porch. Impressive design throughout. Foyer with heated floors and custom built-ins welcome you into the main living space. Open concept main floor features an option for a wood-burning fireplace, gorgeous white oak hardwood floors, bespoke millwork, custom media console and an exposed brick feature wall. The chef's kitchen boasts an abundance of storage, gas range, porcelain counter tops, and a large centre island. Wonderful natural light throughout. Functional layout. Exquisite primary bedroom overlooks the tree tops and features its own south facing private terrace and a sizeable walk-in closet. 2nd floor spa-like 5 pc family bathroom with heated floors and a gas fireplace. 3rd floor offers 2 bedrooms and a walkout option for a roof top deck. Finished lower level currently set up as a one bedroom in-law/income generating suite. Low-maintenance backyard with garden shed. Convenient rear 2 car tandem parking off the laneway. Highly desirable High Park neighbourhood. Outstanding schools, neighbours and community. A short walk to the subway, Up Express, High Park and fantastic local shops, cafes and restaurants. **** EXTRAS **** Fridge, gas stove/oven, hood vent, dishwasher, washer + dryer, basement fridge, basement stove, all window coverings, all ELF's, bathroom mirrors & mirror in walk-in closet, Nest doorbell & Nest camera in backyard. (id:27910)
RE/MAX West Realty Inc.
6089 Fullerton Cres
Mississauga, Ontario
Bright and Spacious recently Upgraded 3+1 bedroom bungalow in the most prime area. Finished Basement Apartment with Seperate Entrance.. Living/Dining Combined. Hardwood Floors Throughout main flr, Open Concept Modern Kitchen With Brand New High End Stainless Steel Appliances, Quartz Counters, Back Splash and a Oversized Centre Island perfect for entertainment. Smooth Ceilings/Pot Lights, Upgraded Washrooms, upgraded light fixtures, 2 Laundry's and List Goes On And On. 2 Car Parking On Driveway. Close to Meadowale Town Center with easy access to transit, big box stores & restaurants. Great starter home. A must see!! **** EXTRAS **** $$$$ Spent On Upgrades. All Elf, Quarts Counters, Ss Appliances, Smooth Ceilings,Pot Lights, New Electrical Panel/Newer Pluming, Hardwood/Vinyl Floors, Upgraded Wshrms with rain shower, Modern Backsplash, Walk To Parks, Transit. (id:27910)
RE/MAX Real Estate Centre Inc.
125 Macdonell Ave
Toronto, Ontario
Beautifully Restored Victorian Home On A Quiet Tree-Lined St In The Heart Of Roncesvalles Village. Rare Opportunity To Live In A Unique Well Loved House In A Beautiful, Diverse & Friendly Neighbourhood. Walk To Parks, Schools, Rest's&Shopping. Move-In Ready.5 Bdrms Incl. L.L. 1 Bdrm Nanny,3 Bthrms, Ample Closet Space.New Hrdwd Flrs,Radiant Gas Heat&Ductless Air Cond., On Demand Water Heater.Spect. 3rd Flr Timber Frame Add. W/An East Facing Balcony,Wet Bar&Master W/Ensuite&Huge Closets.On 2nd Flr 2 Bdrms,An Office&A Bthrm W/A Tub. West Facing Upper Frnt Porch Off Bdrm. Lrge Dble Closet.Grnd Flr Victorian L/R W/Fplace&D/R, Restored Deep Crown Moldings&Rosettes. Ceilings Over 10'. Kit W/Granite Cnters, SS Appls,Gas Stove,Great Kit. To Cook In. Plenty Of Storage.Lrge Secure Yrd W/Lane Access&Rear Deck Off Kit. Grdn W.Many Estab. Perennials. L. L. Bdrm W/Ensuite Incldg Steam Shower & W/I Closet. As per Geowarehouse there is one lane prkg however the owner has used entire backyd as a backyd. **** EXTRAS **** Lndry Rm W/Mod. Machines. Sim-Slate Roof W/Copper Flashings & 50 Yr Warranty. Inspection Report On Request (id:27910)
Royal LePage Real Estate Services Ltd.
156 Harvest Dr
Milton, Ontario
THIS Might Just Be Your FOREVER HOME! Fantastic 3-Bedroom 3-Bathroom DETACHED home with PARKING for FOUR VEHICLES in the driveway and a private fully fenced yard all situated on a QUIET SOUGHT-AFTER CRESCENT in Family-Friendly Bronte Meadows. There is a lovely seating area in front of the home - the perfect spot to enjoy your morning coffee and watch the kids riding their bikes. This home has a wonderfully functional floor plan. The main floor welcomes you in with a large foyer, closet and convenient powder room. The large kitchen offers good prep space, loads of cabinetry, pot lights and a walk out to the side yard. The dining room is just off the kitchen and has huge windows overlooking the yard and the living room. The dining room and living room are spacious enough to celebrate the holidays with extended family and offer patio doors to the backyard. The upper level features a large primary bedroom with a good-sized closet and bright window, two additional spacious bedrooms, large hallway storage/shelving and a 5-piece family bathroom with large soaker tub. The fully finished basement has a massive recreation room, an area that could easily be used as a FOURTH BEDROOM with large above grade window and pot lights, a 3-piece bathroom and loads of storage. Additional features include: roof (2018), 1.5 car garage with side entry, entire home top to bottom has been painted in soothing neutral tones (2024), many new light fixtures (2024), new carpeting on upper and lower levels (2024), driveway paving (to be completed 2024). Get to know the amazing neighbours on this street and enjoy the perfect LOCATION: steps to schools, the newly renovated Bronte Meadows Park with splash pad, tennis courts, John Tonelli Arena, Milton Sports Centre, public transit and Milton's vibrant downtown. Welcome to your FOREVER HOME! *home is linked below grade* **Open House Sunday, May 5th 2:00-4:00 PM!** ** This is a linked property.** **** EXTRAS **** **Open House Sunday, May 5th from 2:00 pm to 4:00 pm** (id:27910)
RE/MAX Real Estate Centre Inc.
15 Buttercup Lane
Brampton, Ontario
Wow Fully Detached Upgraded Home 4+1 Bedroom With **Legal Finished Basement** Beautiful layout At Main floor with Sep living room, Dining & Sep Family room With Fireplace. Upgraded kitchen with quartz countertop & Stainless Steel Appliances. All washrooms are upgraded. Pot lights. Two Sep Laundries. Hardwood floor. Oak stair. Freshly Painted Whole house. Close to Park, plaza, school & other all amenities & Much More.. Don't Miss it!! **** EXTRAS **** 2 Stove, 2 Fridge, Dishwasher, Washer & Dryer, All Elf's. (id:27910)
RE/MAX Gold Realty Inc.
15 Balmy Way
Brampton, Ontario
Introducing This Exceptional Detached Home Nestled On A Premium Wide Lot In The Highly Sought-After Vales Of Castlemore Executive Community. With Over 3000 Sq Ft Of Living Space, This Property Features 5+2 Bedrooms And 4 Bathrooms, Making It An Ideal Choice For Families Seeking Both Luxury And Space. As You Step Through The Impressive Double Doors, You're Greeted By A Welcoming 9' Ceiling, Setting The Stage For The Inviting Atmosphere That Permeates Throughout. The Main Floor Offers A Well-Designed Layout, Including Spacious Living And Dining Areas, A Gorgeous Renovated Office Space, And A Separate Family Room With A Gas Fireplace, Providing Ample Room For Relaxation And Hosting Gatherings. The Gourmet Kitchen Is A Standout Featuring Stainless Steel Fridge, Gas Stove, And Dishwasher, Perfect For Culinary Enthusiasts. Retreat To The Expansive Primary Bedroom, Where Luxury Awaits With Its 5-Piece Ensuite And Walk-In Closet, Offering A Peaceful Sanctuary To Unwind. With Recent Renovations Including Fresh Paint, A Newer Furnace, And Roof, Ensure Both Comfort And Peace Of Mind For The Fortunate New Owners. Downstairs, The Lower Level Presents A Must-See 2-Bedroom Basement Complete With A Separate Entrance And Stainless Steel Appliances, Washer/Dryer Providing Versatile Options For The In-Laws, Or A Nanny Suite. **** EXTRAS **** Close To Trails, Shopping, Transit, Highways and Great Schools (id:27910)
Real Broker Ontario Ltd.
19 Rayside Dr
Toronto, Ontario
Welcome to your Dream Home in Markland Wood. This 4 bedroom, 2 bathroom bungalow has been fully renovated from top to bottom with no expense spared and no detail overlooked. Nestled on a corner lot measuring 125 ft x 62 ft x 113 ft in a quiet neighbourhood, this turn key, mesmerizing home features an open concept layout, gourmet state-of-the-art chef's kitchen with upgraded countertop, cabinetry, and stainless steel appliances. Every finish created custom for this masterpiece. Fitted with brand new Breath of Winter Oak Flooring, the main floor features three sun-filled spacious bedrooms and a custom 3pc bathroom with heated stone edge floor and Sahn White wall tiling. Enjoy a finished basement with brand new luxury Sandbanks flooring, an oversized entertainment room, one bedroom, custom 3pc bathroom and a full kitchen. An entertainers dream with potential for in-law suite or a separate apartment revenue. Located just minutes to 5-star amenities, schools, public transit, Hwy 427, The Gardiner and Hwy 401. You have to see it to believe it! **** EXTRAS **** Entire house newly renovated, including all appliances, all electrical wiring, all plumbing, and more. Check out feature sheet in attachments for all details. (id:27910)
Engel & Volkers Oakville
3208 Carabella Way
Mississauga, Ontario
Impeccably maintained family home featuring quality upgrades, nestled in the heart of Churchill Meadows. This semi-detached gem boasts 4 bedrooms, an open concept main floor with oak hardwood, acozy gas fireplace, and an upgraded kitchen complete with new countertops, a fresh hood fan(new), chic backsplash(new), and stainless steel appliances. One bedroom offers balcony access, adding a touch of serenity. Freshly painted throughout with new pot lights and a new vanity top in the washroom. Updated windows (2019) and a roof replacement (2016). The kitchen seamlessly connects to the backyard with an interlocking patio, perfect for summer gatherings. Moreover, the finished basement provides a leisure space complete with a projector. Conveniently located near major highways 401/403/407, Go Station, plazas, parks, schools, hospital, and a variety of dining options. (id:27910)
Royal LePage New Concept
#34 -1 Beckenrose Crt
Brampton, Ontario
Opportunity for First Time Home Buyer ! Natural trails surround this stunning condominium townhouse. Enjoy your morning coffee overlooking the beautiful park, End Unit. Enjoy the practical layout with open concept living and dining space! 9 feet ceilings, Full size upgraded kitchen with stainless steel appliances! Super low maintenance fee makes this home very affordable for first time home buyers and investors! Good size primary bedroom with ample amounts of lighting and a walk in closet! Close to walking trails, parks, schools etc. Enjoy the perks of living in a townhome without the high maintenance fees of a condo apt! Book a showing and come fall in love with this unit today! ** EXTRAS ** Location ! Location ! Location ! In One of the Most Premium Neighborhoods of Brampton, just steps to all amenities: Grocery stores, Banks, Restaurants etc. Border of Mississauga, Milton, Access to All highways - 401, 407, 403. Walk to the pond in seconds. This unit features open concept kitchen, dining, and living room. 1 bedroom, 1 bathroom, en-suite laundry, 2 parking spaces. Includes s/s fridge, stove, dishwasher, washer/dryer, window coverings. Located on a quiet st., close to 401 and 407, schools, parks, shopping and restaurants. (id:27910)
Realbiz Realty Inc.
#608 -940 Caledonia Rd
Toronto, Ontario
Beautiful 3 bedroom 1 bathroom condo apartment located at Caledon Village(Lawrence & Caledonia).This condo apartment is located between Keele and Dufferin on Lawrence. Apartment features 2bedrooms and 3 bedroom converted into Family/living room giving a large space to host friends &family. Highlight of this gorgeous condo apartment is newly renovated open concept Kitchen withquarts counter top and huge quarts island. Includes 1 underground parking spot. Walk score for thisproperty is 10/10. Public transit friendly as TTC stop just outside the building. Minutes away fromYorkdale mall. Grocery shopping and many restaurant options available in the neighbourhood. Condofees include Hydro, Heat and Water. 5 public & 6 Catholic schools serve this home. Of these, 8 havecatchments. There are 2 private schools nearby. 4 sports fields, 3 playgrounds and 9 otherfacilities are within a 20 min walk of this home. Rail transit stop less than 2 km away. (id:27910)
Royal LePage Real Estate Services Ltd.
16 Carriage Lane
Hamilton, Ontario
Tucked away in a private enclave, and backing onto Sydenham Creek, this gorgeous home is just steps to all the shops and restaurants in Old Dundas, and the treasured Dundas Driving Park! Built in 2010 and offers over 3,100 sq ft of finished living space. The main floor features 9' ceilings, hardwood floors, a gas fireplace, a generous kitchen with a gas range and granite counters, and a bright and spacious open concept layout perfect for entertaining. Hardwood floors continue to the upper level with an office/den and 4 large bedrooms including a very spacious primary bedroom featuring a 4-piece ensuite and walk-in closet. The lower level is completely finished and well-suited as an in-law suite with a second kitchen and 5th bedroom. Enjoy nature from the large back deck with gas barbecue; with no rear neighbours, it's quiet and tranquil while still being just a short walk to everything in the heart of town. Don't miss this incredible opportunity! (id:27910)
Century 21 Miller Real Estate Ltd.
6 Juneberry Rd
Thorold, Ontario
Welcome to your dream home! This stunning property boasts Hardie board siding, ensuring both durability and aesthetic appeal. Step inside to discover three spacious bedrooms plus an office upstairs, perfect for today's modern lifestyle. Luxuriate in the master bedroom's ensuite, complete with a six-jet whirlpool tub featuring electrical and timer functions, a separate glass shower, and tinted bathroom windows for added privacy. The gourmet kitchen features elegant granite countertops and top-of-the-line stainless steel Frigidaire appliances. Cozy up by the fireplace in the living room or enjoy the convenience of central vacuum throughout the home. Venture outside to the backyard oasis, complete with a deck, hot tub, shed, and gas connection for your BBQ gatherings. Inside, revel in the beauty of engineered natural oak flooring and porcelain tile in the entrance and powder room. With a 2-car garage, 3-car driveway, and fenced-in yards, parking and security are never an issue. The finished basement offers endless possibilities, whether you desire a game room or space for extended family, complete with a full washroom and ample storage rooms. Don't miss the opportunity to call this exquisite property home! (id:27910)
Keller Williams Complete Realty
65 Fire 36 Rte
Havelock-Belmont-Methuen, Ontario
Retirement Dreams? Family Cottage? Look No Further! This Beautiful 4 Season Cottage has been in the Family for 35 years! Located on the Rarely Offered & Sought-After ROUND Lake. Don't Miss Out on the Opportunity to Own your Own Slice of Waterfront Paradise! The Open Concept Layout is Ideal for Entertaining Family & Friends. Step Outside onto the Patio Overlooking the Water, where you can Barbecue, Dine Al Fresco or Simply Soak Up the Early Morning Sunrises with a Cup of Coffee! Cold Outside? Then Cozy up on the Indoor Built In Benches Overlooking the Water! This Cottage has seen Numerous Updates Over the last few years, including Weeping Tiles replaced (2018) with 2 Sump Pumps and Battery Backups (2018), 200 Amp Electrical Panel (2020), Low Maintenance Wood Composite Exterior, BUT Most Exciting is the 2020 Built Detached Double Car Garage with a 372 sq ft Loft! Endless Opportunities for this Bonus Space - Is there a Musician in the Family? An Artist? Or Simply Escape for some Quiet Me Time! Full List of Updates Attached to Listing. Whether it's Swimming and Boating in the Summer or Ice Skating and Snowmobiling in the Winter, there's no shortage of Recreational Opportunities to Enjoy Throughout the Year. Located a Short Drive to Peterborough, You Will Have Access to Shopping, Dining and Amenities While Still Enjoying the Peace & Tranquility of Waterfront Living. Book your Appointment Today, You Wont Be Disappointed! **** EXTRAS **** Yearly Maintenance Road Fee of approximately $300.00. (id:27910)
Right At Home Realty
1235 Waterside Way
Kingston, Ontario
A beautiful two-year-old, Tamarack St. James model, detached 2-storey home with 3250 sq ft above ground, 4+1 beds and 4+1 baths, overlooking the Great Cataraqui River. Enjoy the covered front porch during the warmer months, once inside you will find fine finishes and designer details, with bright maple flooring throughout the majority of the home. The impeccably decorated main level features an open concept living and dining room, a gourmet kitchen with quartz countertops, a large centre island with breakfast bar, walk-out to the backyard, a butlers pantry, a large family room with fireplace, an office, a 2-piece bathroom, and a mud room. The upper level offers a large primary bedroom with a spa-like 5-piece ensuite and a walk-in closet, a second primary-sized bedroom with 3-piece ensuite, a laundry room, 2 bedrooms and a 5-piece main bathroom. The lower level features a recreation room with fireplace and wet bar, an exercise room that could be a guest bedroom & 4-piece bath. **** EXTRAS **** The backyard offers room to play and is ready for your landscaping or gardening ideas. Located just a short walk to Riverview Shopping Centre and just a few mins drive to CFB Kingston, RMC, and all of the amenities of downtown Kingston. (id:27910)
Royal LePage Proalliance Realty
345 Sligo Rd W
Wellington North, Ontario
Why pay rent or condo fees when you can OWN a lovely detached starter home in the quaint town of Mount Forest! Welcome to 345 Sligo Rd. W, a solid bungalow on a beautiful park like lot close to all the amenities! Offering a 1.5 car garage along with ample room for parking plus 3 outbuildings on approximately 1/4 acre you've got space to spread out! This cozy bungalow offers two bedrooms and one four-piece bathroom along with space for your personal touches! A full basement of possibilities await - along with a potential loft space. Don't miss your chance to jump into the market at 345 Sligo Rd. W! (id:27910)
Royal LePage Royal City Realty Ltd.
132 8th Concession Rd E
Hamilton, Ontario
Great opportunity! Wonderful 3 level split situated on a 1 acre property surrounded by farmers fields front and back. Gorgeous newly renovated kitchen open to family room and dining area featuring large centre island, an abundance of natural light and an electric fireplace providing ambience. The primary suite walks out to a large deck overlooking an inviting in-ground pool. An additional spacious bedroom and lovely newly renovated bathroom complete this level. Step down to a wonderful great room surrounded by a wall on windows and walkout to the rear yard. In the lower level is another bedroom, a 2 piece bath as well as a rec room all with above grade windows. The backyard offers the utmost privacy, views and a pool setting the stage for hosting large gatherings. Take in the glorious sunsets through your kitchen and family room windows. A special note regarding this property is the 200 ft lot frontage. The dwelling is situated on the right side allowing lots of room to build an outbuilding or additional garage. Lots of possibilities! Let's get you home! (id:27910)
RE/MAX Escarpment Realty Inc.

