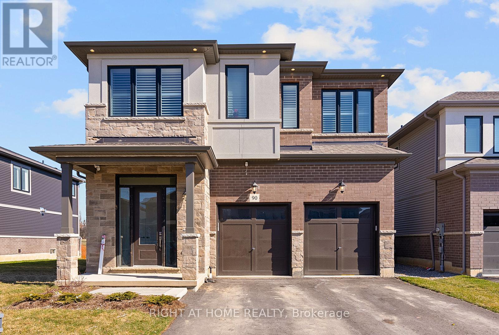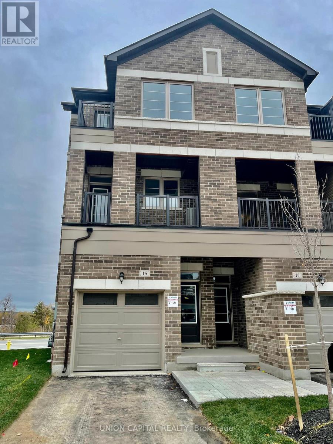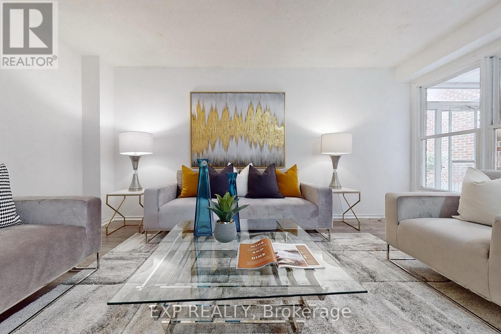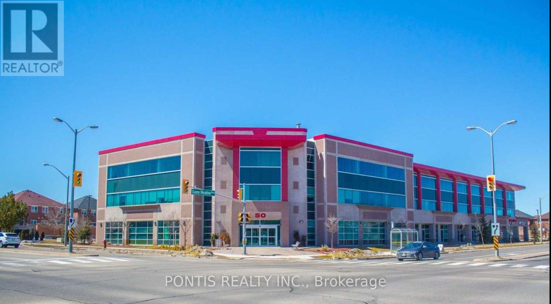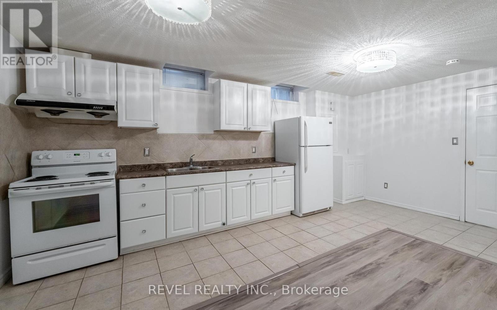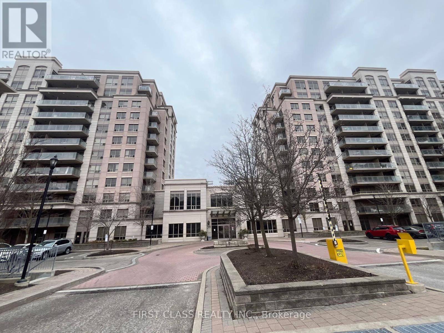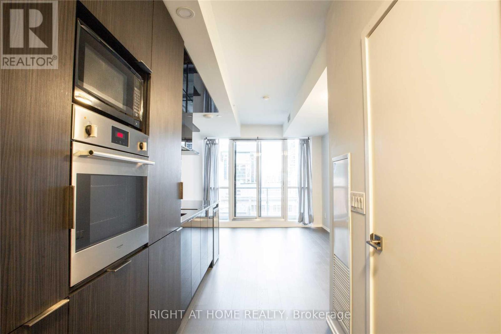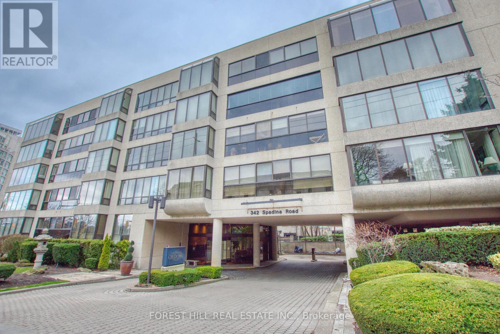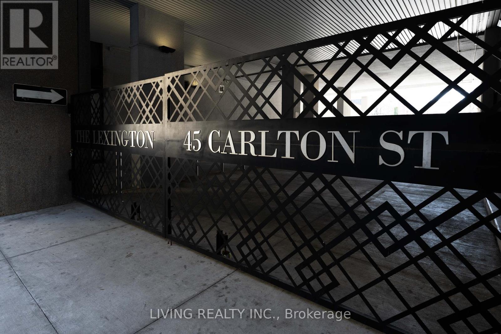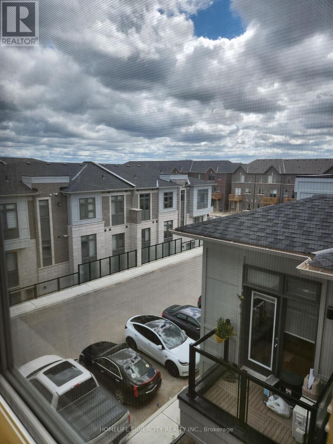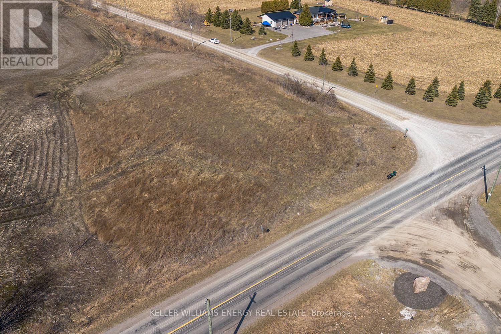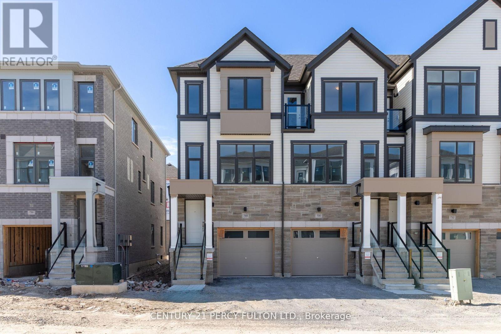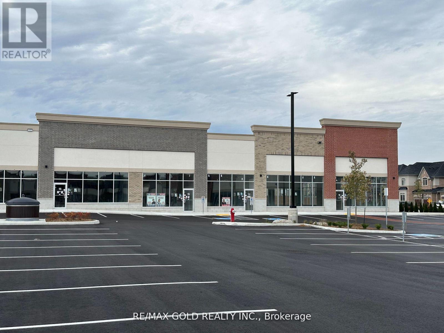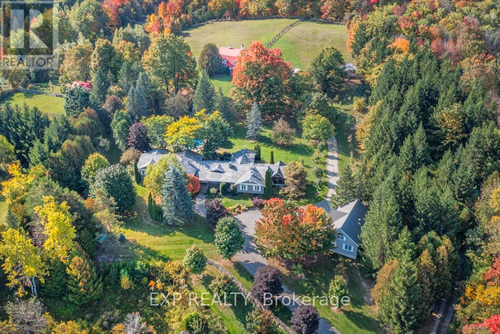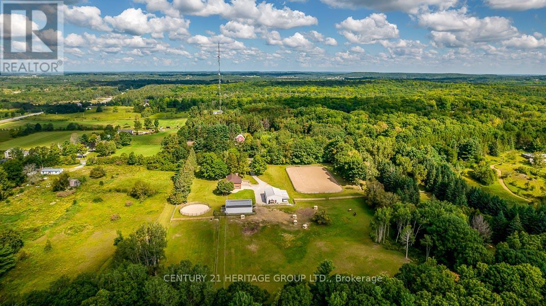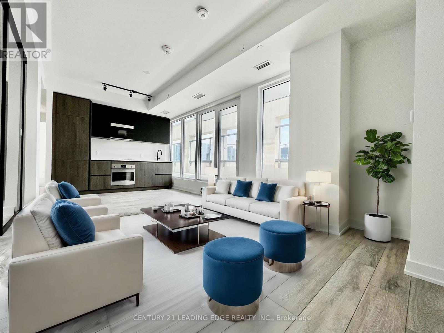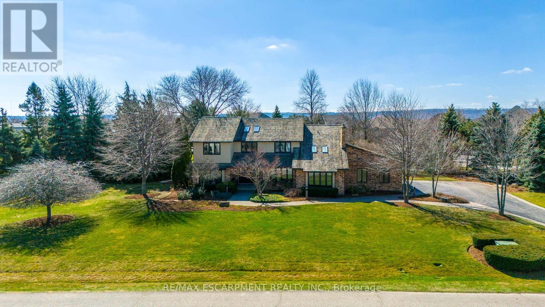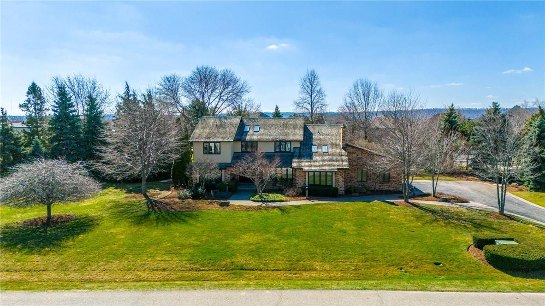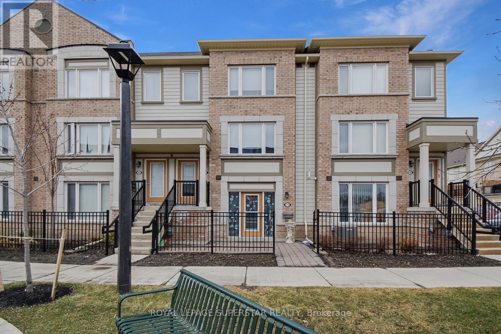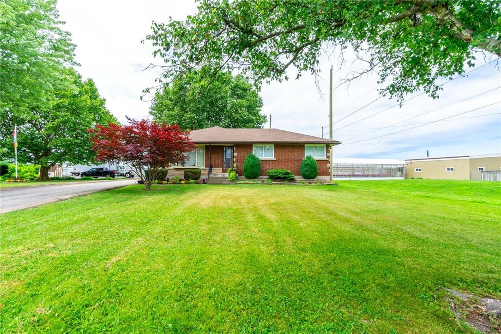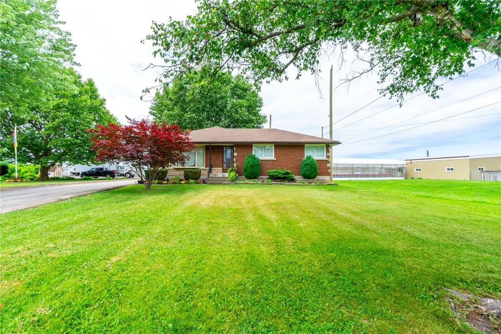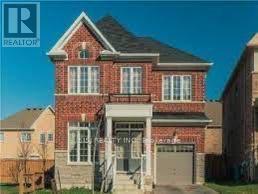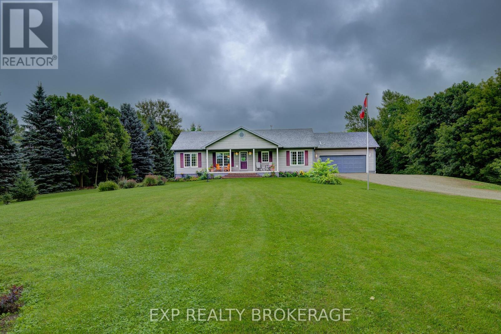90 Spitfire Dr
Hamilton, Ontario
Welcome home! This 1 year old Branthaven Detached home is approximately 3,000 Sqft! This home is perfect for a large or growing family as it boasts 5 bedrooms and 4 bathrooms! Main floor offers a den which you can be transformed into your personal office! The open concept kitchen is ideal for entertaining or keeping all your family members connected. Close to all amenities and hwy. **** EXTRAS **** The unfinished large basement has great potential to build a large entertainment area or more bedrooms and a kitchen; can you say investment opportunity?! (id:27910)
Right At Home Realty
15 Saigen Lane
Markham, Ontario
Available Immediately! New Bright & Spacious 4+1 Beds End Unit With Functional Layout with lots of windows, facing ravine and backing on the park/playground, Laminate Floor, 9' Ceiling, At Desirable Neighborhood, Open Concept Kitchen, Excellent Location. Ground floor rec room can be office/library/den with separate entrance. Two Balcony, Close To Viva Cornell Bus Terminal, Hwy 7,407 Etr, Cibc Bank, Shopping Centre, Boxgrove Smart Centre. Rare find! **** EXTRAS **** Stouffville Hospital And Cornell Community Centre. s/s Fridge, Stove, Exotic Range Hood, Dishwasher. Washer, Dryer, Garage Door Opener, All Window Coverings, No Pets, No Smoking. Tenants Take Care Of Lawn & Snow. Hwt Rental (id:27910)
Union Capital Realty
125 Roxanne Cres
Toronto, Ontario
*This Property Is A Single-Family Home That Comprises 4 Bedrooms And 4 Full Bathrooms*This Exceptional Layout, Featuring A Main Floor Laundry Room, A Family Room With A Fireplace*The Kitchen Is Designed With A Charming Breakfast Area Seamlessly Transitioning To Your Captivating Backyard*Separate Entrance to Basement: Ideal For Starter Families Looking To Live And Rent*Prime Location And Family Friendly Neighborhood, Short Walk To Steeles & TTC, Excellent Location With All Amenities Close By, Schools, Parks, Library, Supermarket & Bank!* **** EXTRAS **** *All Elf's, All Window Covering, Two Fridges, Stove, Washer Dryer (id:27910)
Exp Realty
#206 -50 Sunny Meadow Blvd
Brampton, Ontario
Amazing Office Space Is Located In A Prime Location of Brampton by the Brampton Civic Hospital! Unit Will Meet Any Professional Business Needs. The Centre is Strategically Located Across Brampton Civic Hospital Complex. With a close Proximity To Highways 410, 407, Abundant Free Surface Parking **** EXTRAS **** Three Storey Medical Professional Office With Abundant Surface And Secure Underground Parking. (id:27910)
Pontis Realty Inc.
#2 -30 Richview Dr
Hamilton, Ontario
ALL INCLUSIVE & spacious 1 bedroom, 1 bathroom updated basement unit on the premier West Hamilton Mountain steps to highway access & Ancaster Meadowland amenities. Unit features an open concept floor plan, 2 driveway parking spaces, high ceilings with shared same level laundry. (id:27910)
Revel Realty Inc.
#lph2 -39 Galleria Pkwy
Markham, Ontario
Parkview Towers located Leslie/HWY 7,lower penthouse unit with unblocked view.Gorgeous layout, 9 feet ceiling 2 bedrooms 2 balcony 2 washrrooms huge living and dinning combined, large size bright kitchen with a window.granite counter top and stainless steel appliances,clean and tidy,wood flooring throughout, very convenient location walking distance to restaurants,Tim Horns,MacDonalds,Popeyes,banks,schools. **** EXTRAS **** existing appliances,lights fixtures,windows covering. (id:27910)
First Class Realty Inc.
#1505 -70 Temperance St
Toronto, Ontario
Stunning Sun Filled Bachelor Unit In Renowned Indx Condo, Prime Bay Corridor Location in the heart of the financial district, PATH connected, 9'Ceiling, Floor To Ceiling Window, Unobstructed View, Walking Distance To Subway, Universities, Eaton's Center, City Hall, Restaurants, Theatres, Shopping And Much More. State Of The Art Amenities, Fully Equipped Gym, Party Room, 24hr Concierge. **** EXTRAS **** S/S Appl (Fridge, Oven, Built-In Dishwasher), Wine Fridge, Microwave. Stacked Washer/Dryer. (id:27910)
Right At Home Realty
#201 -342 Spadina Rd
Toronto, Ontario
""Ranch Bungalow"" in a condo building! 2369 square feet (including solarium) featuring spacious 1 bedroom (2nd was converted to large family room/den) with formal living and ding rooms. Large eat in kitchen, enclosed balcony is now part of the large family room/den! Primary suite is massive! Lots of storage space with 2 parking spots and locker. *Floor plan is original. Second Bedroom / Den open to terrace.* **** EXTRAS **** Maintenance fee includes special assessment of $1,244.73 per month until Dec 1, 2024.. Square footage is 2169 plus 200 now enclosed terrace (id:27910)
Forest Hill Real Estate Inc.
#1515 -45 Carlton St
Toronto, Ontario
Welcome to The Lexington! A luxurious condo in the heart of Toronto directly across from the historic Maple Leaf Gardens (now Loblaws). With over 1,200 sq.ft., this spacious unit features 2 large bedrooms, 2 sun-filled solarium rooms with a gorgeous south-facing views of the CN Tower, and 2 full bathrooms. Well-managed building w/ 24hr security guard/concierge, party rm, exercise rm, indoor pool, sauna, whirlpool, billiards rm, squash courts, walking track, beautiful library and play rm for kids, 3rd floor BBQ deck and rooftop terrace! Steps from the subway, Yonge-Dundas Square, Toronto Metropolitan University & U of T, Eaton Centre, Hospital Row, Bay St. and so much more! 98 Walk score, 96 Transit score, Tons of amenities in one of the best buildings in the city. **** EXTRAS **** Include All Electrical Light Fixtures, New Stainless Steel Range, Stainless Dishwasher, Fridge, Window Coverings, And Laundry Room With Washer And Dryer. (id:27910)
Living Realty Inc.
#35 -10 Halliford Pl
Brampton, Ontario
A 1053 Sq.Ft., Less than a year old, Stack Townhome With 2 Bed & 1&1/2 Bathroom In The MostDesirable Neighbourhood Of Brampton. The Main Floor Features a 9-foot Ceiling With A Spacious FamilyRoom, Dinette, balcony, and Kitchen With S/s Appliances & Granite Countertops. The second flooralso features a 9-foot Ceiling with a Primary Bedroom With a Closet. Another good-sized bedroom withcloset, 4-Piece Full Bathroom. Convenient Laundry. Close To Hwy 407 & 427, Costco, Walmart, HomeDepot, Restaurants, Parks, Public Schools, Restaurants & Many More. This home comes with one parkingand lot of Visitor Parking available on-site.**** Seller is willing to provide Mortgage for one Year at Bank rate **** (id:27910)
Homelife Silvercity Realty Inc.
0 Henry Rd
Clarington, Ontario
Nestled within the picturesque Kendal Hills, this .86 acre building lot offers dual road frontages and captivating vistas of Lake Ontario to the south, while enveloped by sprawling farmlands and Estate homes in every other direction. Situated within the Oak Ridges Morraine, this severed lot boasts cleared land and a natural slope, ideal for constructing your dream home with a walk-out basement. Immerse yourself in the esteemed locale of north Clarington, where clean air and top-notch internet service meet convenience with swift access to Highways 115, 407, and 401. Plus, indulge in nearby recreational amenities such as Brimicombe downhill skiing and the majestic Ganaraska Forest. (id:27910)
Keller Williams Energy Real Estate
788 Kootenay Path
Oshawa, Ontario
Welcome To 788 Kootenay Path, A Tall Majestic 3-Story Corner Unit TH, With 1987 Sq Ft Of Living Space. Step Inside And Be Wowed By The Gorgeous Living Space With A Large Window That Looks Out To The Front. Wander Over Comfy Beige Laminate Flooring Thru-Out The Main Floor, And When You Reach The Inviting Kitchen With Granite Counters, You'll Spot A Charming Wooden Balcony To Catch Those Summer Breezes Right In Your Home. Head Down Stairs From The Kitchen To Discover A Lower Floor With A Sep Entrance, Providing Access To A Basement. Upstairs, The Top Floor Is Adorned With Cozy Broadloom, Creating A Dreamy Retreat After A Long Day Of Hard Work. Lets Take A Daily Stroll, You'll First Walk Through Harmony Village, Then Start At A Quaint Park, Thereafter Find Green Spaces With Baseball Diamonds And A Basketball Court. Discover A Rec Complex For Family Weekends And Great Memories, Near Two Churches And Worship Places. A Short Ride Away, Find Schools, Groceries, Hwy401, And Banks & More **** EXTRAS **** Stainless Steel: Fridge, Stove, Built-In Dishwasher, Range Hood Fan, White Washer & Dryer, All Window Coverings & Electrical Light Fixtures (id:27910)
Century 21 Percy Fulton Ltd.
#15 -11655 Mcvean Dr
Brampton, Ontario
Brand New 100% Commercial Retail Plaza Located At Mayfield Rd & McVean Dr, The Plaza Is Currently Under Construction To Be Ready By November 2023, Approx. 1,698 Sq Ft, Shell Unit, Huge Exposure With High Traffic On Mayfield Rd . Excellent Opportunity To Start New Business Or Relocate., Excellent Exposure, High Density Neighbourhood! Suitable For Variety Of Different Uses. **** EXTRAS **** Tenant To Do All Leasehold Improvements, Ample Parking Available! Close Easy Access To Hwy 410/427. (id:27910)
RE/MAX Gold Realty Inc.
5258 Winston Churchill Blvd
Erin, Ontario
Marvellous multi-gen home spans over 5,800 sqft of living space & is brimming with exceptional amenities, set on 25 acres of lush countryside. The 25-acre property is truly breathtaking with secure entry gate, winding driveway leads passed expansive pond to circular drive & 3-car garage that features 2nd floor with 2-piece bath, large closet & spacious office with propane stove. Incredible nearly 4000 sqft 3-level barn with 4 stalls & 5th stall converted to aviary, feed room with sink, spacious living area with kitchen, 3-piece bath, plus generous workshop with propane heater and wood stove. Around the property you find exquisite landscaping & lush gardens, large drive shed, multiple paddocks, vegetable garden & fruit trees, water hydrants, chicken coop with sugar shack, cabana with shower & sauna, gazebo, fire pit, ample patio space surrounding the in-ground heated saltwater pool plus deck with access to the conservatory. Extended covered front porch welcome you into the foyer where you will find a 2-piece bath & stunning office. Extraordinary eat-in kitchen features cherry cabinetry and spacious island, plus wood fireplace & large bay window. Expansive open-concept conservatory boasts incredible ceiling mural & heated slate flooring that flows into the dining room. Remarkable Muskoka room as well as a secondary foyer with access to in-law suite & 3-piece bath. Upstairs, 2 bright bedrooms plus the magnificent primary bedroom, complimented by a circular bank of windows, a sliding door walkout to the hot tub, generous closet with custom built cherry wardrobe & central island, plus stunning ensuite with soaking tub, custom dual sink vanity, walk-in shower with heat lamp & towel rack, plus water closet with toilet & bidet. Down the steps you find the home's temperature controlled wine cellar, an expansive home theatre & billiards room, a spacious laundry/kitchen space, a recreation space with built-in media unit & additional cabinetry, plus so much more. **** EXTRAS **** 57Cbr Visit This Home's Custom Web Page For a Video Narrated 3D Animated Online Showing, Floor Plans, Pro Photos, and More! (id:27910)
Exp Realty
#l09 -15 Elizabeth St
Orangeville, Ontario
Are You Looking To Start Your Own Business Or Relocate To Another Area? This 3-Level Building May Be The Right Place For You. Situated In A Great Location In The Lovely Community Of Orangeville. Ideal For Office Space, Legal Or Medical Profession. Sufficient Parking Available To Both Tenants And Clients. **** EXTRAS **** Utilities, Unless The Unit Has A Separate Electrical Panel Box. Lots Of Parking. (id:27910)
RE/MAX Real Estate Centre Inc.
517 Allbright Rd
Uxbridge, Ontario
Country living at its best! Impeccably maintained property. Enviable location. Backs unto thousands of acres of conservation forest - perfect for riding/hiking and just relaxing. This property is open, yet private from the road. Gated access. Heated Work shop 32x48, Suitable for lots of projects with drive-in,12 ft overhead auto door. Plus there is a heated 7 box stall barn with loft. Round pen, several paddocks. Quick drive to Uxbridge for stores/hospital. Short drive to Hwy 407 for city. **** EXTRAS **** house: Alum shingle roof 2020, propane furnace and A/C 2022, submersible pump in well 2020 (id:27910)
Century 21 Heritage Group Ltd.
#5106 -108 Peter St
Toronto, Ontario
Beautiful South facing unobstructed view with a huge 535sf terrace! This LPH unit comes with high-end finishes with a tandem parking (fits 2 cars) and a locker. Modern open concept, custom style kitchen and cabinetry, quartz countertop and backsplash & integrated appliances. Located in the heart of entertainment district with 100/100 walk score & 100/100 transit score. **** EXTRAS **** 1 Tandem parking (fits 2 cars), 1 locker, LPH level (id:27910)
Century 21 Leading Edge Realty Inc.
8 Lochside Dr
Hamilton, Ontario
Discover comfort and functionality in this custom-built home on a one acre lot on a highly sought after cul-de-sac of custom built homes on the lake. Enjoy 5,407 Total Square Feet of living space featuring several upgraded amenities. The main floor features an upgraded eat-in kitchen with granite countertops and high-end stainless steel appliances. All bathrooms have been completely renovated. Hardwood floors adorn the main level, leading to the oversized living room featuring a vaulted ceiling, bright windows, and a wood-burning fireplace. Upstairs, find 4 large bedrooms including the primary suite with a dedicated sitting area and a state-of-the-art ensuite with heated floors and shower seat. The partially finished basement features a built-in speaker system in the gym and an abundance of storage. Exterior features include a cedar shingle roof, an in-ground irrigation system, and updated garage and exterior doors. Custom outdoor lighting illuminates the one-acre lot, and has been extensively landscaped boasting over 35 unique species of trees. Additional features include a security system with cameras, 200 AMP service, and a whole-home backup Generac generator. Experience the tranquillity of this exclusive cul-de-sac location. (id:27910)
RE/MAX Escarpment Realty Inc.
8 Lochside Drive
Stoney Creek, Ontario
Discover comfort and functionality in this custom-built home on a one acre lot on a highly sought after cul-de-sac of custom built homes on the lake. Enjoy 5,407 Total Square Feet of living space featuring several upgraded amenities. The main floor features an upgraded eat-in kitchen with granite countertops and high-end stainless steel appliances. All bathrooms have been completely renovated. Hardwood floors adorn the main level, leading to the oversized living room featuring a vaulted ceiling, bright windows, and a wood-burning fireplace. Upstairs, find 4 large bedrooms including the primary suite with a dedicated sitting area and a state-of-the-art ensuite with heated floors and shower seat. The partially finished basement features a built-in speaker system in the gym and an abundance of storage. Exterior features include a cedar shingle roof, an in-ground irrigation system, and updated garage and exterior doors. Custom outdoor lighting illuminates the one-acre lot, and has been extensively landscaped boasting over 35 unique species of trees. Additional features include a security system with cameras, 200 AMP service, and a whole-home backup Generac generator. Experience the tranquillity of this exclusive cul-de-sac location. (id:27910)
RE/MAX Escarpment Realty Inc.
#119 -1 Beckenrose Court Crt
Brampton, Ontario
Amazing End Unit Townhouse With 2 Spacious Bedrooms & 2 Full Washrooms. 9 Foot Ceilings. Open Concept Living Room & Kitchen With S/S Kitchen Appliances. 1 Car Garage Parking. Located In The Most Desirable Neighbourhood At Mississauga & Financial Drive. Surrounded By Parks, Trails, Shops, Schools, Restaurants, Golf Course And Close To 401 & 407. Great Fit For Young Starters, Empty Nesters Or Down Sizers. Stove, Fridge, Dishwasher, Range Microwave, Washer, Dryer, Window Coverings, Garage Door Opener, All Light Fixtures. Best suitable for First time home buyer and Investors. (id:27910)
Royal LePage Superstar Realty
220 Read Road
St. Catharines, Ontario
Well-established Growers operation for sale (Chattels/Fixtures and Real Estate Only) with almost 80,000 square feet of Greenhouse space, (30K under plastic and 50K under glass) 3500 square foot outbuilding/shop, and all brick bungalow residence. The property is adjacent to City Limits with easy access to all amenities and the QEW corridor. A transferable agreement allows the property owner to draw water from the Welland Canal to mitigate operating costs. The sale includes all chattels and fixtures for the continuous operation of the facility (no crop). (id:27910)
Royal LePage Macro Realty
220 Read Road
St. Catharines, Ontario
Well-established Growers operation for sale (Chattels/Fixtures and Real Estate Only)with almost 80,000 square feet of Greenhouse space, (30K under plastic and 50K under glass) 3500 square foot outbuilding/shop, and all brick bungalow residence. The property is adjacent to City Limits with easy access to all amenities and the QEW corridor. A transferable agreement allows the property owner to draw water from the Welland Canal to mitigate operating costs. The sale includes all chattels and fixtures for the continuous operation of the facility (no crop). (id:27910)
Royal LePage Macro Realty
23 Bishop's Gate
Markham, Ontario
4 Bedrooms Luxury 2671 Sqft Detached House, Excellent Condition! Granite Counter Top In Kitchen, Hardwood Flooring On Main & 2nd Floor. Oak Staircase. Open Concept, Spacious & Bright, Cabinets In Master Bedroom Closet. Minutes Walk To The Park, Easy Access To Hwy 404, Close To Bank, Costco, Community Center And Top Rank Schools. **** EXTRAS **** S/S Stove, Fridge Hood Fan, All Lighting Fixtures And Window Coverings. One Garage Remote Opener. (id:27910)
5i5j Realty Inc.
7359 Sideroad 12
Mapleton, Ontario
Escape to rural bliss with this idyllic countryside retreat! Nestled on 3.2 acres of pristine land, just a stone's throw away from Drayton/Moorefield, this charming bungalow epitomizes country living at its finest. A picturesque paved road leads you to over 1700 square feet of living space, where the first 2 acres boast meticulously landscaped gardens, while the back acre is a bush lot. Inside, the main floor offers an inviting ambiance, with its airy open-concept design flooded with natural light. Revel in the tranquility of the primary bedroom, complete with a spacious walk-through closet/dressing room and a private ensuite. Two additional bedrooms and a full family bathroom offer comfortable accommodations, conveniently situated near the laundry room and garage entry. Cozy up by the propane fireplace during those cooler spring evenings, all while savoring breathtaking views from the living room. The dining room beckons gatherings with loved ones all year round, providing ample space for festive celebrations. With interior parking for two vehicles and a walk-down to the basement, the garage presents endless possibilities, perhaps even serving as a potential in-law suite. Customize the lower level to suit your needs, whether it's additional storage or creating the ultimate recreational space. This 14-year-old Royal Home boasts geothermal heating for efficient climate control, a propane fireplace for cozy warmth, and Mornington fibre optics internet for seamless remote work capabilities. Outside, the lush grounds are meticulously maintained, attracting a plethora of birds, adding to the enchanting rural ambiance. Welcome to your own slice of paradise! (id:27910)
Exp Realty

