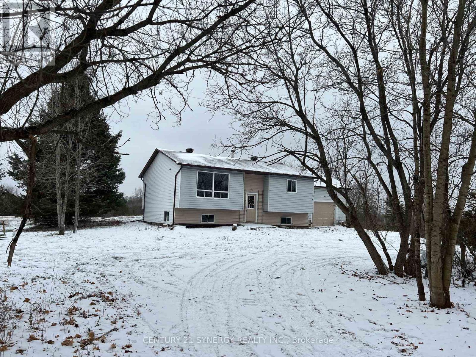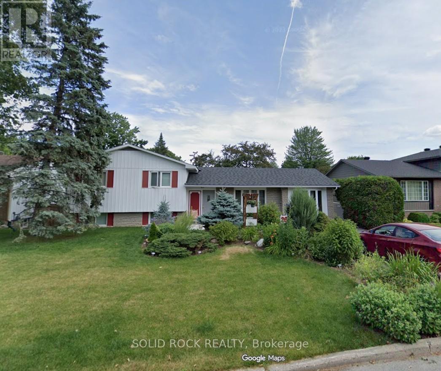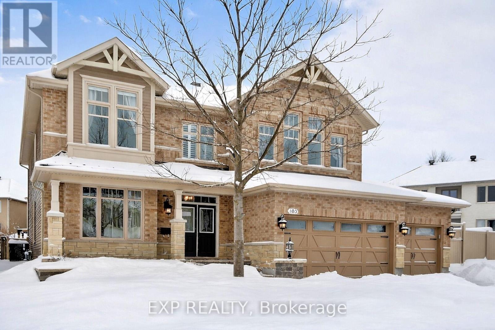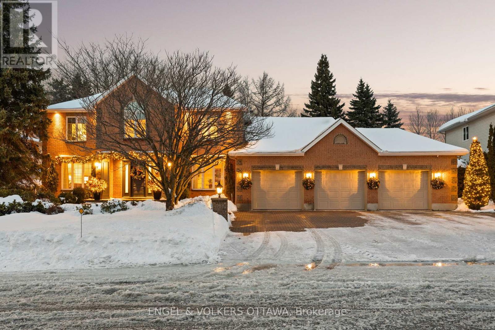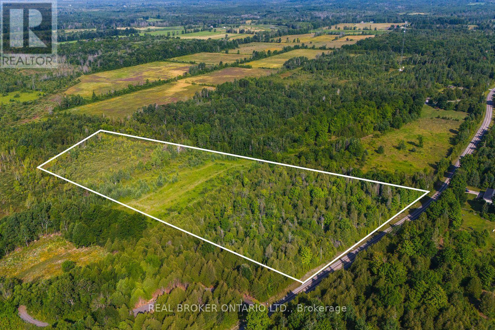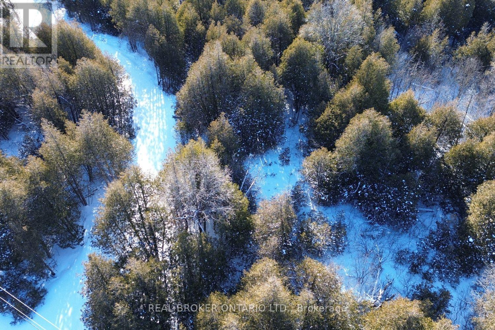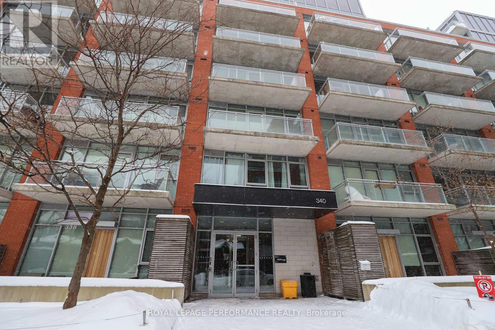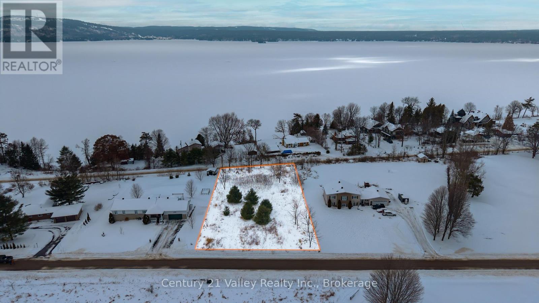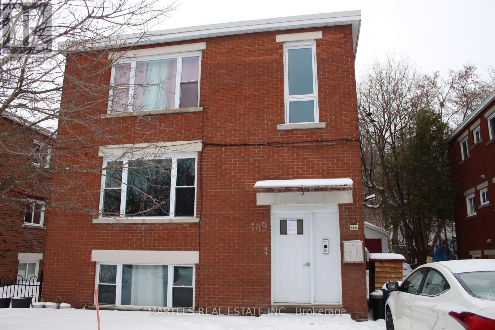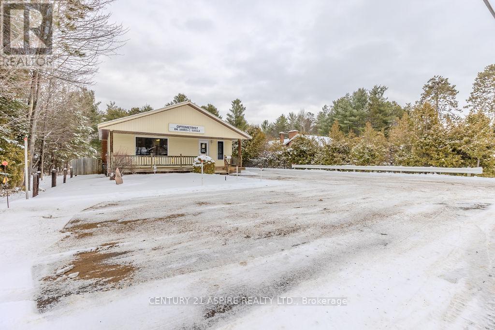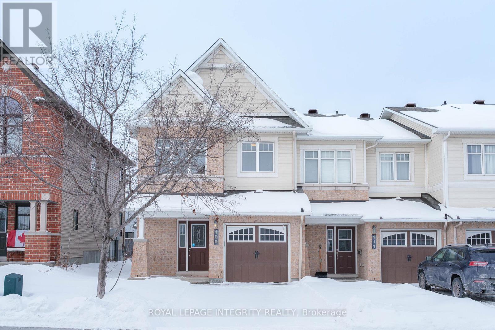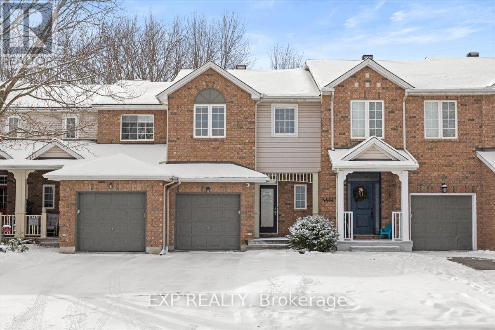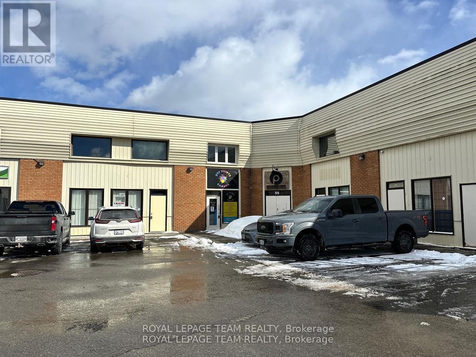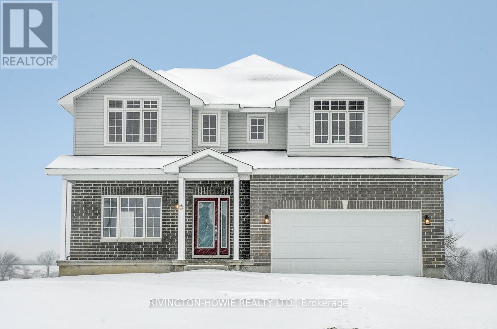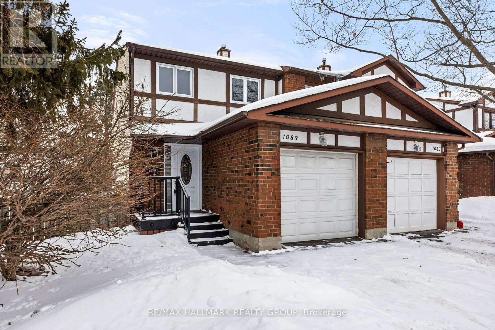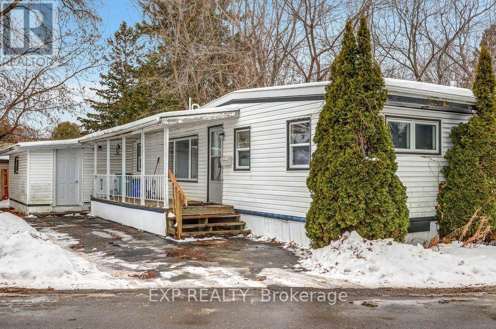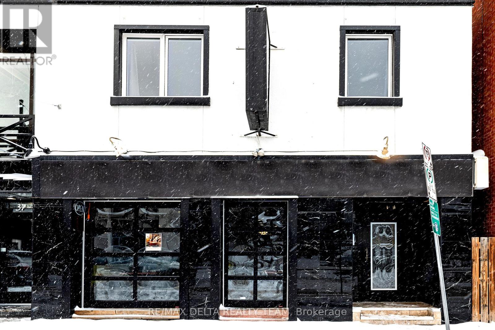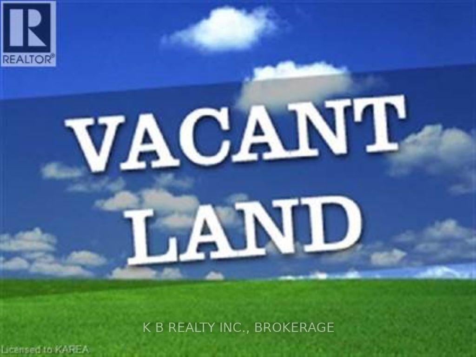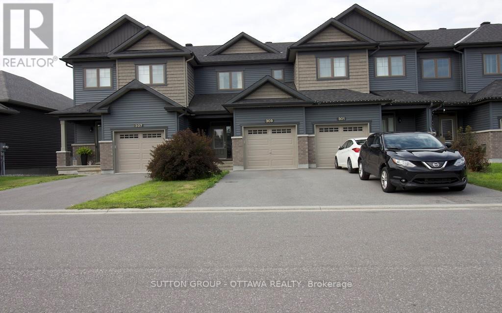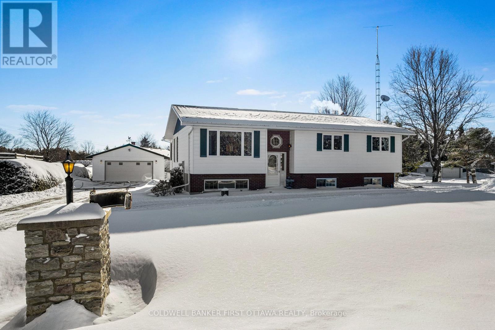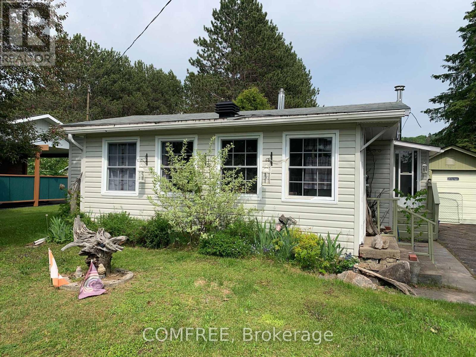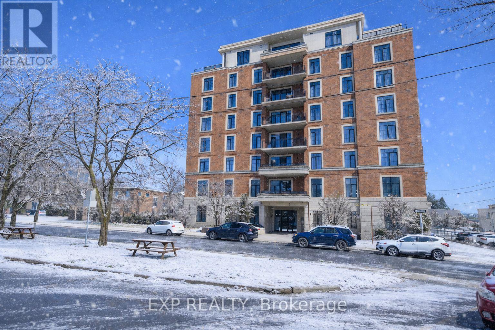864 Weedmark Road
Merrickville-Wolford, Ontario
OPEN HOUSE SAT DEC 6 11:00 AM-12:00 PM. Escape to the peaceful countryside in this charming 3-bedroom bungalow located on a serene lot along Weedmark Road. Just minutes away from Brockville, Smiths Falls, and the artisans village of Merrickville, this property is perfect for those looking to enjoy a quiet lifestyle while still being close to amenities. Featuring a full unfinished basement, large bright windows, new flooring, and fresh paint, this home is move-in ready. The separate 1860 restored log building on the property can be used as a studio, workshop, or children's playhouse. With a circular drive for convenience and amazing neighbours nearby, this property offers the perfect balance of privacy and community. Spend your days gardening or simply enjoying the peaceful sounds of nature in your own backyard. Don't miss out on this opportunity to make this tranquil country retreat your own. (id:28469)
Century 21 Synergy Realty Inc.
26 Ettrick Crescent
Ottawa, Ontario
Beautifully Updated Home with Legal Secondary Dwelling - Quiet Street Location Beautifully maintained home situated on a quiet, family-friendly street featuring a legal accessory apartment/secondary dwelling unit ideal for multi-generational living, home business, or a private teen retreat. The freshly painted main home offers 3+1 bedrooms and 2 full baths with hardwood floors throughout. A bright, sun-filled living room with large windows provides an inviting space for daily living and entertaining. The updated kitchen includes quartz countertops, ample cabinetry, and a dining area. The fully finished lower level adds valuable space with a large family room featuring a wood-burning fireplace, a full bathroom, and an additional generously sized bedroom. The self-contained accessory apartment is also freshly painted and includes its own entrance, modern gas fireplace, private laundry, and a functional, independent layout.E njoy an oversized private yard with mature trees, two storage sheds, and a pergola-ideal for outdoor relaxation. Close to excellent schools, shopping, parks, tennis club, and the Walter Baker Sports Centre. A flexible, well-maintained property in a prime location. (id:28469)
Solid Rock Realty
103 Coyote Crescent
Ottawa, Ontario
Welcome to this exceptional Ritchcraft Wildwood I model, ideally located on a quiet crescent in the highly sought-after West Ridge subdivision. Set on a premium corner lot with valuable side-yard space, this meticulously maintained home offers an outstanding blend of luxury, functionality, and future potential.The sun-filled main floor features two expansive living areas perfect for everyday living and entertaining, along with a separate formal dining room. A main-floor office offers excellent flexibility and can easily function as a fifth bedroom. The impressive eat-in kitchen showcases stone countertops, high-end appliances, ample cabinetry, and a pantry, while the adjoining family room is anchored by a gas fireplace and dramatic vaulted ceiling. Upstairs are four generously sized bedrooms, including a luxurious primary retreat with a walk-in closet and a spacious five-piece ensuite. Two additional bedrooms share a beautifully updated Jack & Jill bathroom, and all bathrooms in the home recently professionally renovated. A rare triple heated garage with epoxy flooring adds exceptional value. The unfinished basement offers endless customization opportunities, with potential to expand the home to nearly 5,000 sq. ft. Major updates include a new roof (2020), furnace, ERV, and air conditioner, providing peace of mind for years to come. The fully fenced backyard is a private oasis featuring a PVC deck with natural gas BBQ hookup, stamped concrete patio, pergola-covered firepit area, and a barely used top-of-the-line hot tub. Thoughtful landscaping, a functional side yard with sheds, and professional front-yard stonework complete the exterior. Located less than five minutes to Highway 417 and 15-20 minutes to Carling Campus, with parks, schools, and amenities nearby, this remarkable home offers space, quality, and an exceptional lifestyle in one of the area's most coveted communities. (id:28469)
Exp Realty
2 Eagle Chase Court
Ottawa, Ontario
This one-of-a-kind all-brick two-storey custom residence, gracefully situated on a rare double lot within a quiet, coveted court, is truly breathtaking. Impeccable attention to detail & meticulous craftsmanship enhance the beauty of this elegant and timeless home. Upon entry, you are welcomed by a stunning hardwood staircase & a classic cross-hall design, unveiling a gracious den, formal living room, & intimate dining room accented by French doors-perfectly curated for both entertaining & everyday living.The heart of the home showcases a spectacular chef's kitchen featuring an oversized island, premium appliances, & an impressive walk-in pantry. The adjoining breakfast area is warmed by a striking double-sided fireplace & provides seamless access to the breathtaking backyard oasis, creating an effortless flow for indoor-outdoor living. Just off the kitchen, the beautifully appointed great room is inundated with natural light, offering a welcoming space to unwind or entertain family & friends. A highly functional mudroom and laundry area feature expansive quartz countertops, abundant storage, & a full refrigerator & freezer, leading seamlessly to the impressive three-bay garage complete with newly epoxied floors and fresh paint.The upper level offers three generously proportioned bedrooms & a serene primary suite retreat, highlighted by a luxurious ensuite featuring a custom oversized shower and freestanding soaker tub-designed to deliver a spa-inspired experience. A beautifully renovated main bathroom completes this level, blending timeless style with custom finishes.The thoughtfully finished lower level features a welcoming family room centred around a cozy gas fireplace, an additional bedroom, a newly renovated bathroom, & abundant storage-creating a versatile and refined space, perfect for guests or an in-law suite. Ideally located near excellent schools, endless amenities, and the 416-an extraordinary offering that stands in a class of its own. (id:28469)
Engel & Volkers Ottawa
Lot 2 Kyle Road
Augusta, Ontario
Scenic 10-Acre Lot Ideal for Your Dream Home & Country Lifestyle. Build the life you've been dreaming of on this beautiful 10-acre lot, ideally situated between Kemptville and Brockville; offering easy access to both communities and their full range of amenities. This property features a blend of mature wooded areas and open clearings, giving you flexibility and freedom in your building plans. Whether you envision a private estate set back from the road or prefer to build closer to the front and utilize the back acreage for hobby farming, recreational use, or trail riding, the possibilities here are endless. Enjoy the peace and tranquility of the countryside, surrounded by quiet, friendly neighbours and nature in every direction. Equestrians take note: just a 2-minute ride from your future barn and pastures is a private indoor riding arena, with the potential rare opportunity to rent for all-season riding: a dream setup for any horse enthusiast.If you're ready to escape the city and craft your ideal rural lifestyle, bring your plans and come experience the potential this incredible property has to offer. (id:28469)
Real Broker Ontario Ltd.
Lot 3 Kyle Road
Augusta, Ontario
Build Your Dream Estate on 10 Private Acres Minutes from Kemptville & Brockville! Welcome to your future oasis: a stunning 10-acre building lot offering the ideal blend of open, level land and mature wooded areas, creating the perfect balance of privacy, character, and opportunity. Tucked away from the noise and chaos of city life, this peaceful property invites you to embrace the country lifestyle without sacrificing convenience; just 20 minutes to Kemptville and 25 to Brockville.Whether you're envisioning a charming hobby farm, a custom-built home, or simply a quiet escape under a blanket of stars, this lot delivers. A solid, winding driveway leads you deep into the property where multiple clearings offer ideal building sites, surrounded by natural beauty and serenity. Equestrians take note: just a 2-minute ride from your own pastures and barns lies a private indoor riding arena, offering the rare potential to rent for all-season riding; a true gem for horse enthusiasts. Bonus: A custom build-to-suit option could be available, ready to bring your vision to life. Don't miss this rare opportunity to secure space, freedom, and lifestyle in one exceptional property. (id:28469)
Real Broker Ontario Ltd.
113 - 340 Mcleod Street
Ottawa, Ontario
Nothing beats renting in one of the city's most sought-after central locations. Welcome to fabulous urban living in this one-bedroom plus true den at The Hideaway Condos by Urban Capital. This bright, open-concept suite features high ceilings, floor-to-ceiling windows, and abundant natural light throughout. The modern kitchen features stainless steel appliances, complemented by brand-new hardwood flooring throughout the unit. Conveniently located on the first floor, this suite boasts an exceptionally large private terrace-nearly 350 sq. ft.-perfect for outdoor dining and entertaining. It's like having an extra living space for six months of the year. Enjoy access to excellent building amenities, plus the added convenience of a storage locker. Ideally situated steps to The Glebe, the Rideau Canal, LCBO, and all the best of downtown living. (id:28469)
Royal LePage Performance Realty
50 Spindle Drift Road
Greater Madawaska, Ontario
Now is your chance to secure one of the last remaining premium building lots on the highly sought-after Highlands Golf Course with a view of Calabogie Lake. Tucked away on a quiet cul-de-sac surrounded by executive-style homes, this premium lot offers the perfect setting for your dream home or four-season retreat. The property features a level, easy-to-build terrain ideal for a custom design and sits on the peaceful, no-through-traffic street of Spindle Drift, ensuring privacy and tranquility. Backing directly onto the renowned K&P Trail, this lot is a gateway to adventure. Step out your back door and onto a scenic multi-use trail system that offers direct access to snowmobiling, ATV'ing, hiking, and cycling. With an extensive network of lakes, rivers, and forests nearby, outdoor enthusiasts will appreciate the ability to explore the natural beauty of the Ottawa Valley without ever having to load up a trailer or drive anywhere. In the winter, hop on your sled and hit the trail; in the summer, enjoy off-road excursions or relaxing hikes with incredible views. Golfers will love the convenience of being right on the Highlands Golf Course, while everyone can enjoy the distant views of Calabogie Lake and the picturesque backdrop of the Calabogie Peaks mountains. Just minutes away, you'll find the Calabogie Peaks Ski Resort, public lake access points, beaches, and the exciting Calabogie Motorsports Park. Calabogie is also home to great dining, a brewery, cafés, the LCBO, a grocery store, and more. All the essentials of a growing, year-round resort community. Whether you're looking to build your forever home or a vacation property in an established yet adventure-ready neighborhood, this lot offers a rare blend of lifestyle, location, and value. Come see why Calabogie is one of Eastern Ontario's most exciting places to live, work, and play. Book your visit today and take the first step toward living the life you have imagined. 48 hours irrevocable on all offers. (id:28469)
Century 21 Valley Realty Inc.
109 Lavergne Street
Ottawa, Ontario
Calling all investors & savvy owner-occupiers! Outstanding investment opportunity in a sought-after, walkable & village-like location steps to Beechwood Village where cafés, bakeries, restaurants, specialty grocers, pharmacies, salons, shops and everyday conveniences create an exceptional urban lifestyle. Enjoy proximity to parks, schools, green spaces & the scenic Rideau River Eastern Pathway for cycling, running and relaxing walks, + quick access to Stanley Park & the peaceful paths of Beechwood Cemetery. Commuting is unbeatable w/well-connected transit along Beechwood Ave, pedestrian-friendly routes, designated cycling lanes & fast access to downtown Ottawa in under 10 min by car or bus. This solid brick triplex w/4 self-contained apts is fully rented to happy, reliable long-term tenants generating $70,224/yr, or choose to live in 1 unit & rent the others to accelerate your financial goals through smart income-producing ownership in a prime location. Layout includes 2 spacious 3-bd units + 2 well-designed apts created from the 2nd floor (2022-Can be converted bk easily to 3): a bright 1-bedrm in 2A & a 2-bedrm in 2B, all with laundry facilities. Features: 4 hydro meters (tenants pay own hydro except 2A & 2B), 4 fridges, 4 stoves, 3 washers, 1 W-D combo, 2 dryers & 1 freezer, with mostly hardwood & ceramic floors (some lino). Owner invested over 110K in improvements: 3 new intercom systems, exterior auto-lighting, vents, updated/added baths & kitchen(s), entire ceiling in Apt 3 redone; natural gas, 3 owned HWT, hot water boiler pressure tank & pump (2011) serviced 2025; electrical upgrades in 2012 (circuit breakers all levels) & 2022; roof 2001 (tar & gravel w/white membrane) inspected & caulked 2013 & 2017; PVC windows & front/side doors replaced 2022 (except 2-3). 2 sheds & Dble det'd garage (20 x 23) rented of $480/mo. income & expenses avail upon request. All invoices for upgrades, Leases(3 mo to mo), N1's, survey 2022, avail upon accepted offer. Easy to show (id:28469)
Martels Real Estate Inc.
2889 Petawawa Boulevard
Petawawa, Ontario
Vacant, Versatile & Ready for Your Vision! Prime Commercial Opportunity on Over Half an Acre . Discover a well-built, meticulously maintained commercial property offering endless potential in a highly desirable location. The main floor features three versatile office spaces, a welcoming reception and waiting area, a convenient staff room, and a bathroom-ideal for a wide range of professional uses. The spacious basement is already roughed in and ready for you to bring your vision to life, whether for expanded office space, storage, or future development, providing even more flexibility and potential. With just over half an acre of land, this property provides excellent visibility, ample parking and endless possibilities to create a space where your business dreams come true. A must-see for professionals and investors alike. (id:28469)
Century 21 Aspire Realty Ltd.
109 Calvington Avenue
Ottawa, Ontario
Beautiful END UNIT townhome in desirable Kanata Lakes! Available immediately. This bright and spacious 3Bed+2.5Bath home features an extended interlock driveway, hardwood floors, and many upgrades. The welcoming foyer with premium ceramic tiles leads to an open-concept main floor offering a formal dining area and a sun-filled great room with large windows. The gourmet kitchen boasts granite countertops, extended cabinets with ample storage, and a cozy breakfast area. A stunning curved hardwood staircase leads to the second level featuring a spacious primary bedroom with an upgraded ensuite and walk-in closet, along with two additional bedrooms and a full bath. The fully finished lower level includes a gas fireplace, laundry room, and extra living and storage space. Enjoy summer BBQs in the spacious backyard. Prime location-walking distance to parks, grocery stores, and bus stops, and just minutes to HWY 417, Tanger Outlets, Centrum, and Costco. Within the boundary of top-ranking schools: Earl of March HS, All Saints HS, and Kanata Highlands PS. Deposit: $5300. (id:28469)
Royal LePage Integrity Realty
4446 Wildmint Square
Ottawa, Ontario
This beautifully updated, move-in-ready townhome showcases contemporary design with high-end finishes throughout. Offering 3 bedrooms (2+1), a spacious loft, and 2.5 bathrooms, the main level features a refined open-concept living and dining area, complemented by a fully renovated kitchen with shaker-style cabinetry, quartz countertops, and stainless-steel appliances.A stunning glass-enclosed staircase leads to the upper level, where you'll find two generously sized bedrooms and a large loft-perfect as a secondary living space, home office, or study. The fully finished lower level includes a versatile flex room with a window and closet, ideal as a third bedroom, guest suite, or workspace, along with a full 3-piece bathroom. Step outside to a fully fenced backyard with no rear neighbours, providing rare privacy in a vibrant, family-friendly community. Conveniently located near numerous parks, schools, shopping, transit, groceries, services, and an LRT station, this home is a rare opportunity that seamlessly combines comfort, convenience, and long-term versatility. (id:28469)
Exp Realty
395 Mackay Street
Ottawa, Ontario
Only MINUTES from downtown Ottawa, the Rideau River, the charming shops of Beechwood Village, and Stanley Park with its JUNGLE GYM and TENNIS COURTS. Enjoy the convenience of a minute walk to Starbucks and Metro, and quick access to Ashbury College and Elmwood School. This CENTRALLY LOCATED 3-storey townhome is truly a RARE FIND! Featuring 3 bedrooms, 2.5 bathrooms, and a PRIVATE GARAGE with inside entry. A front PORCH plus a SOUTH-FACING back balcony provide perfect OUTDOOR spaces, while the extremely low-maintenance yard supports an EFFORTLESS LIFESTYLE. The dining room features an impressive 2-storey ceiling with skylight, and the living room includes a gas fireplace, hardwood floors, and abundant pot lights. The spacious kitchen provides stainless steel appliances, granite countertop, a gas stove and big windows looking at the porch. The second floor includes two generous bedrooms, a full bathroom, and laundry, all with hardwood flooring. The primary suite occupies the entire third level, offering maximum privacy, great space, and a luxurious ensuite with a Roman tub and separate shower. The lower level includes a cozy family room, additional under-stair storage, an extra closet, and direct garage access. The owner added UV to ensure a healthier environment. Small children may not be suited for the house's designs. The landlord is open to discussing and addressing certain safety measures with the tenant, based on reasonable requests. (id:28469)
Solid Rock Realty
56 - 5450 Canotek Road
Ottawa, Ontario
Discounted 1800 sq ft Sublease Opportunity! Office/industrial unit in the well-established Canotek Business Park. This flexible space is ideally suited for a variety of uses, including professional offices, showroom, light industrial, administration, training, and much more! The ground floor offers approx. 900 sq ft of open, functional space with laminate flooring, a full bathroom, generous electrical capacity. On the second floor, four private offices are already built out, complemented by a full bathroom with shower, providing a comfortable layout for professional office use. The premises are offered on a subsidized semi-gross lease, with tenants responsible for gas and hydro. Strategically located just off Highway 174, the property provides excellent accessibility to Ottawa's freeways. Call or email today for more information. (id:28469)
Royal LePage Team Realty
21 Isobel Mcewan Road
Mcnab/braeside, Ontario
Welcome to 21 Isobel McEwan Street. This beautiful 5 bed, 3 full bath, 2-storey family home built by McEwan Homes is perfectly situated on a premium pie-shaped lot in the sought-after Glen Meadows Estates. Set in a quiet, family-friendly community, this home offers the ideal blend of space, comfort, and serenity. Designed with versatility in mind, this spacious layout is perfect for families at every stage. The upper level features 4 generously sized bedrooms, creating a private and comfortable retreat and main-floor 5th bedroom or office, paired with an adjacent 3-piece full bathroom, provides an ideal setup for guests, in-laws, or remote work, or multigenerational living. The main floor showcases 9-foot ceilings, rich hardwood flooring, and bright sun-filled living and formal dining areas. The well-appointed kitchen features upgraded white cabinetry, pot and pan drawers, granite countertops, pot lighting, a large island with breakfast bar, reverse osmosis tap, additional pantry cabinetry, and brand-new appliances. The open-concept design flows seamlessly into the inviting family room, highlighted by a stylish gas fireplace. Upstairs, the generous primary suite offers a vaulted ceiling, walk-in closet, and a 5-piece ensuite complete with a relaxing soaker tub. 3 additional well-sized bedrooms and a 4-piece main bath complete the upper level. The unfinished lower level offers large windows, a 3-piece bathroom rough-in, and plenty of space for future living areas. Set on a spacious estate lot with a peaceful country feel, this home remains just a 2 min drive to downtown Arnprior and with easy Highway 417 access - only a 25 min drive to Kanata. Historic Arnprior is a growing Ottawa Valley community that blends small-town charm with modern conveniences, including excellent schools, Arnprior Regional Health Care & Hospital, scenic Robert Simpson Park, shopping, local golf courses and more. This is truly the perfect place to call HOME. Some photos virtually staged. (id:28469)
Rivington-Howie Realty Ltd.
1083 Millwood Court
Ottawa, Ontario
Welcome to 1083 Millwood Court - situated in beautiful family/nature oriented Convent Glen - steps to parks, schools, recreation/shopping and stunning nature paths. Easy access to the 417! This premium END unit, 3 bedroom home (freshly painted and recently renovated throughout - including all new vinyl flooring) features a main level that boasts an eat-in kitchen with an abundance of cupboards/counter space, a separate dining room and a large sunken living room with access to a beautiful, fully fenced, private backyard (with no rear neighbours!) - the largest backyard in the complex! The 2nd level features a spacious primary bedroom with lots of closet space, 2 additional bedrooms and a renovated 4 piece main bath. The lower level boasts a fully finished basement with a family room, additional 2 piece bathroom, laundry room and plenty of storage in the utility room. All windows (2013), Furnace (2025). Floor plans attached in the photos. (id:28469)
RE/MAX Hallmark Realty Group
9 Dell Avenue
Ottawa, Ontario
Finally- an opportunity for affordable home ownership in Bellwood Estates. This mobile home on a land lease is in a convenient location to walk to transit and groceries. Property offers a private driveway, a good sized shed, and a welcoming porch. It is in need of some cosmetic updating, but a great opportunity to make it your own. Original floorplan has two bedrooms (originally three- but two have been combined to create an office/laundry area) and has been enhanced with an addition, allowing for a large family room/flex space with a separate entrance. Property has a brand new natural gas furnace this year (family room/addition has supplemental electric baseboards) and vinyl windows. Monthly land lease of $675/month plus taxes (for total of $740.88). Offers must be conditional on Park Approval for Buyer's Land Lease application. (id:28469)
Exp Realty
33 - 39 Clarence Street
Ottawa, Ontario
Don't miss this golden opportunity to become a business owner in the Capital City of Canada, Ottawa. Ideally located in the vibrant and world-famous By-Ward Market, this is a rare chance to establish a restaurant business in one of the city's most sought-after destinations. Just steps from the U.S. Embassy and iconic Parliament Hill, and surrounded by numerous federal offices, the location benefits from strong daily foot traffic. Walking distance to the Rideau Centre for world-class shopping and close to the University of Ottawa, this area attracts thousands of tourists and locals year-round. The restaurant features a spacious dining area with approximately 170 seats and a well-equipped commercial kitchen with an impressive 18-foot ceiling and a functional 10-foot hood. An exceptional opportunity in the heart of downtown Ottawa-act fast. (id:28469)
RE/MAX Delta Realty Team
1204 - 40 Boteler Street
Ottawa, Ontario
Attention- Interior Designers, Contractors, Downsizers, Urban lifestyle retirees - Let your imagination run wild in this executive penthouse suite located in one of Ottawa's most iconic condominium buildings "The Sussex" - known for its late 70's vibe in the form of grand space, great architecture, and minimalist design. Penthouse 4 is the perfect opportunity to create your vision to a space waiting to be enjoyed to its fullest. Here you will find your two-storey suite of approximately 3600 sq ft of the most exquisite light-filled space with unparalleled views of the Nation's Capital. The family room features 17 ft ceilings with a line of sight that will deliver the best Canada Day fireworks you could imagine. The Kitchen with eating area is adjacent to a majestic dining room with access to powder room. Find convenience in the laundry room tucked away near the powder room. Seize this opportunity to bring in your interior designer to create the ideal space to suit your lifestyle, retirement or as a pied-a-terre. 3 bedrooms complete with respective ensuites and walk-in closets bring comfort and convenience home. There is potential to build an incredible ensuite reprieve in the primary bedroom which has its own designated balcony and open den just outside its door. Access to 2 parking spots and a locker are associated with the unit (not registered on title and may be subject to conditions and requirements by the Condo Corporation for use). Be close to Global Affairs, Parliament Buildings, the Ottawa River, Embassies, the Byward Market and everything central, with the serenity and beauty of penthouse living. Don't miss out! Book your personal viewing today. (Note: there is a Special Assessment). This property is being sold "as is, where is". (id:28469)
Royal LePage Performance Realty
520 Denridge Road
Stone Mills, Ontario
Sprawling 72-Acre Nature Retreat in Historic Stone Mills. The Ultimate Canvas for Outdoor Enthusiasts & Hobby Farmers. Escape the city and claim your 72-acre sanctuary in the heart of the Lennox & Addington countryside. This expansive parcel offers a perfect blend of diverse terrain, featuring a mix of mature forested areas, open meadows, and the rugged natural beauty characteristic of the Stone Mills landscape. Whether you are an avid hunter, a nature lover seeking a private hiking territory, or looking to establish a sustainable hobby farm, this property provides the space. Unbeatable Regional Connectivity. While the property feels worlds away, it is strategically located for effortless access to Eastern Ontario's most vibrant hubs: Minutes to Charm; Just a short 10-minute drive to the historic village of Newburgh and the full-scale amenities of Napanee (shopping, hospital, and rail access), City Access; Ideally positioned for commuters, located approx. 30 minutes to Kingston and 35 minutes to Belleville, offering the perfect balance of rural peace and urban convenience, Hwy. 401 Proximity; Quick access to the 401 corridor makes this an ideal weekend getaway for those coming from the GTA or Ottawa. Property Highlights: Acreage; 72.3 surveyed acres of diverse natural landscape, Privacy; Significant road frontage with deep interior privacy, ideal for an off-grid estate or private hunt camp, Adventure Awaits; Located near the Cataraqui Trail and the famous Dark Sky Viewing Area - perfect for stargazing, ATVing, and snowmobiling, Zoning; Rural (RU) zoning allows for a wide range of uses including residential dwellings, agricultural use, and conservation. Reclaim your connection to the land. Whether it's for the hunt, the harvest, or the heritage, this 72-acre Stone Mills gem is a rare find in today's market. (id:28469)
K B Realty Inc.
303 Rue De L Etang Street
Clarence-Rockland, Ontario
Welcome to this beautifully maintained 5-year-old townhouse nestled in the growing bedroom community of Rockland, Ontario. Perfect for first-time buyers or young families, this home offers comfort, quality, and convenience just a short drive from Ottawa. Step inside to discover builder-upgraded kitchen cabinets and interior doors, adding a touch of elegance and functionality to your everyday living. The open-concept main floor is bright and inviting, offering an ideal space for entertaining or relaxing. Upstairs, you'll find spacious bedrooms, a Primary Bedroom 3-peice ensuite; and a full bathroom serving the other bedrooms, perfect for modern family life. Located in a friendly, family-oriented neighborhood with schools, parks, paths and amenities nearby, this home offers small-town charm with easy access to big-city conveniences. Don't miss your chance to own a stylish, move-in-ready townhouse in one of Eastern Ontario's fastest-growing communities! (id:28469)
Sutton Group - Ottawa Realty
117 Perth Road
Beckwith, Ontario
Pride of ownership found throughout lovingly maintained country home - that also has natural gas heating. This one-owner home is tucked into lovely landscaped acre, all bordered by manicured mature hedges. Plus, you have two double garages each with hydro. Spacious and bright, the 3+1 bedroom, 2 full bathroom home includes finished lower level with door for easy access to outside. Welcoming front foyer bathed in light from etched glass door, glass side panel and decorative octagon window; foyer also has convenience of a closet. Living room attractive crown moulding, oak flooring and huge window for lots of natural light. Clear sightlines from living room to dining room and kitchen, both which have luxury vinyl floors. Kitchen features wrap-around oak cabinetry, ceramic backsplash and plenty of prep areas. Sun-filled four season sunroom with walls of windows and door to deck for barbequing. Primary bedroom offers large double closet and window overlooking tranquil backyard. Two more good-sized bedrooms, also with large closets. Along with the living room, the hallway and bedrooms also have oak hardwood flooring. The 4-pc bathroom has three closets for extra storage. Lower level family room includes bar area and built-in entertainment centre. Lower level extra-large fourth bedroom plus, 3-pc bathroom and a laundry station with big window. Combined workshop-utility room with efficient woodstove that is currently used to heat the whole home. Or, you have the hi-efficiency gas furnace installed 2015. Home's metal roof 2018. Both garages' metal roofs 2021. Garden shed, woodshed and large coverall with wood doors. Outside outlet for a gas-fired portable generator. Big vegetable garden bed and horse-shoe pit. Property has two paved driveways. Cell service and hi-speed available. On paved township road with garbage/recycling pickup and school bus pickup. Great central location as just 10 mins to either Carleton Place or Smiths Falls; 15 mins Perth and 30 mins Kanata. (id:28469)
Coldwell Banker First Ottawa Realty
39 Lake Street
South Algonquin, Ontario
This home is completely ready for your spring and summer enjoyment. Bungalow in the town of Whitney , located within minutes of the east gate to Algonquin Park. Lake views. Within minutes walking distance of Lake Galeairy beach to the left and boat launch to the right. Amenities include grocery store, liquor store, pharmacy, library and two restaurants. (id:28469)
Comfree
403 - 327 Breezehill Avenue S
Ottawa, Ontario
QUICK CLOSING POSSIBLE! Discover stylish urban living in this upgraded turnkey 2 bedroom condo with each their own ensuite bathrooms just moments from the Civic Hospital (both existing and new locations!), Little Italy, Dow's Lake, O-Train and so much more! Located in the exclusive Radcliffe building by award winning DOMICILE developer, this unit blends modern comfort with an unbeatable walkable lifestyle. A spacious foyer with double closets brings you into a versatile den, perfect for a home office or study. The bright, open-concept living and dining area extends to a private covered balcony with a gas BBQ hookup (BBQ included!). The well appointed kitchen offers granite countertops, a breakfast bar, stainless steel appliances (including gas stove), ample cabinetry and upgraded flooring. The primary suite features double closets and a luxurious 4 pc ensuite, while the second bedroom also has its own ensuite bathroom. Additional perks include recently refinished flooring, recent repainting, in-unit laundry, underground parking and TWO storage lockers (1 being on the same floor as the unit). Condo fees include heat and water, plus access to excellent amenities: a gym, party room, bike storage and underground parking. Set in one of Ottawa's most desirable and walkable neighbourhoods, you're steps from cafes, restaurants, parks and the LRT station...making commuting effortless, whether downtown or to the airport (just a 20 minute direct transit ride). Just 5 minutes drive to the Civic Hospital! Ideal for urban professionals seeking low maintenance living without compromising on location or lifestyle. Easy to view! (id:28469)
Exp Realty

